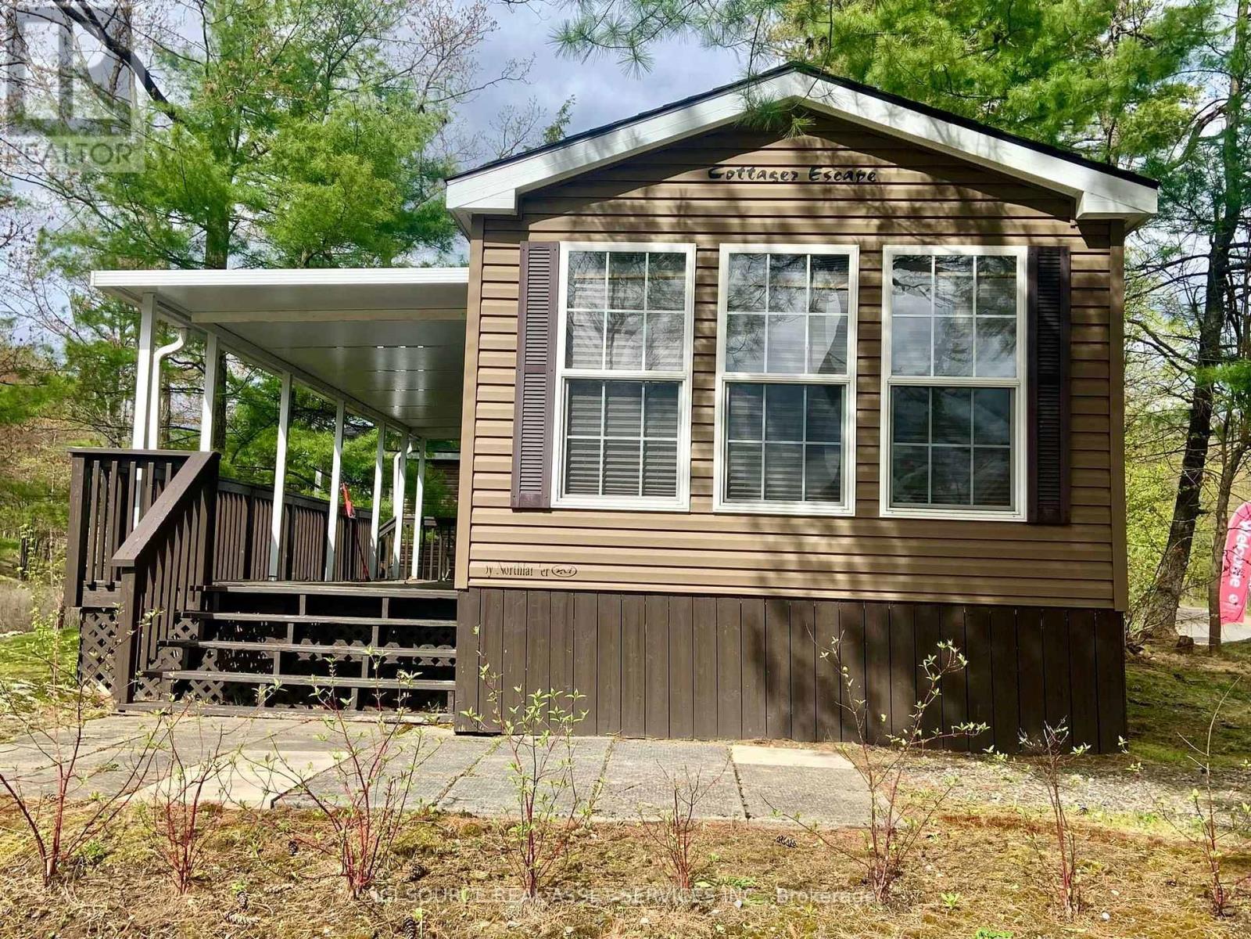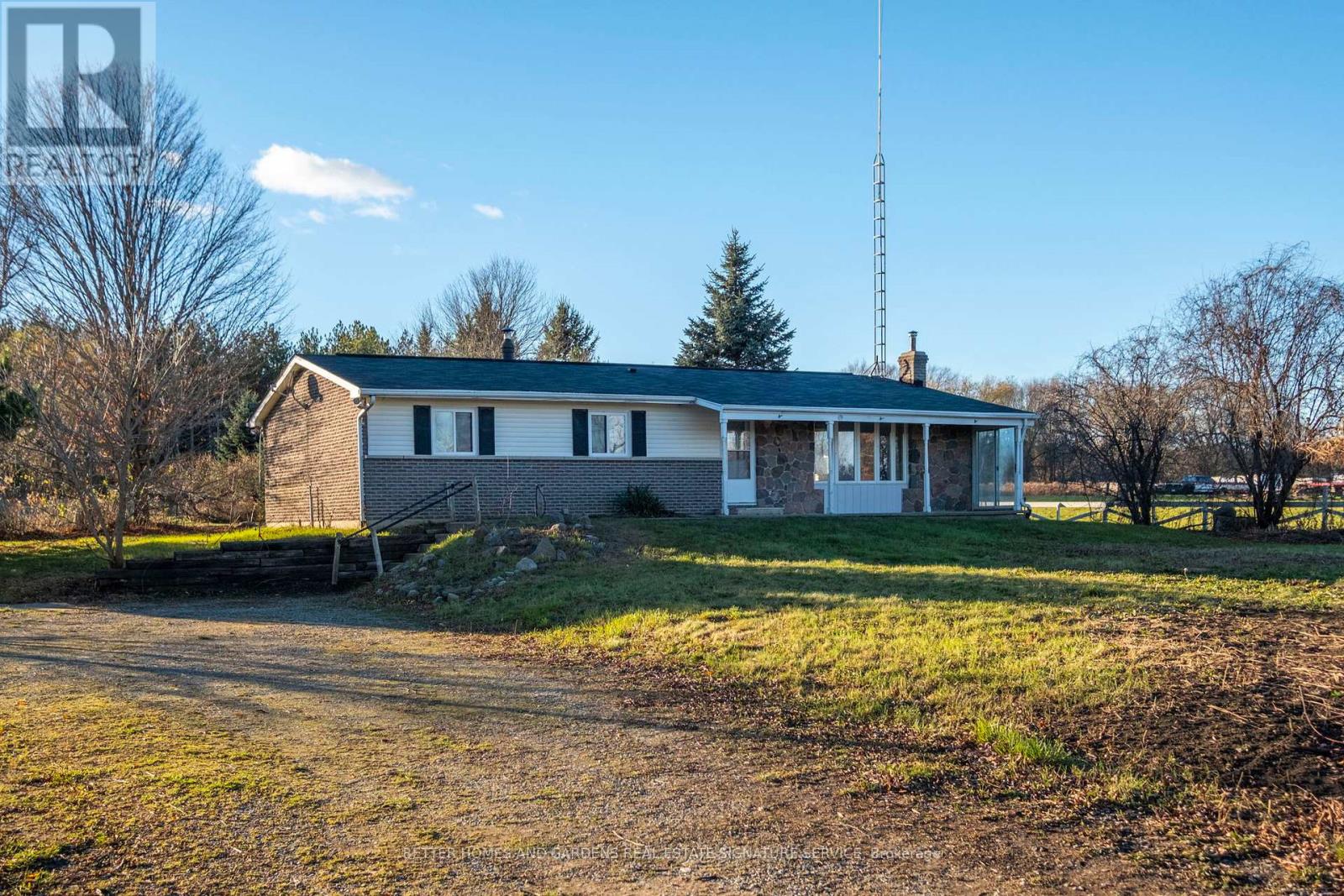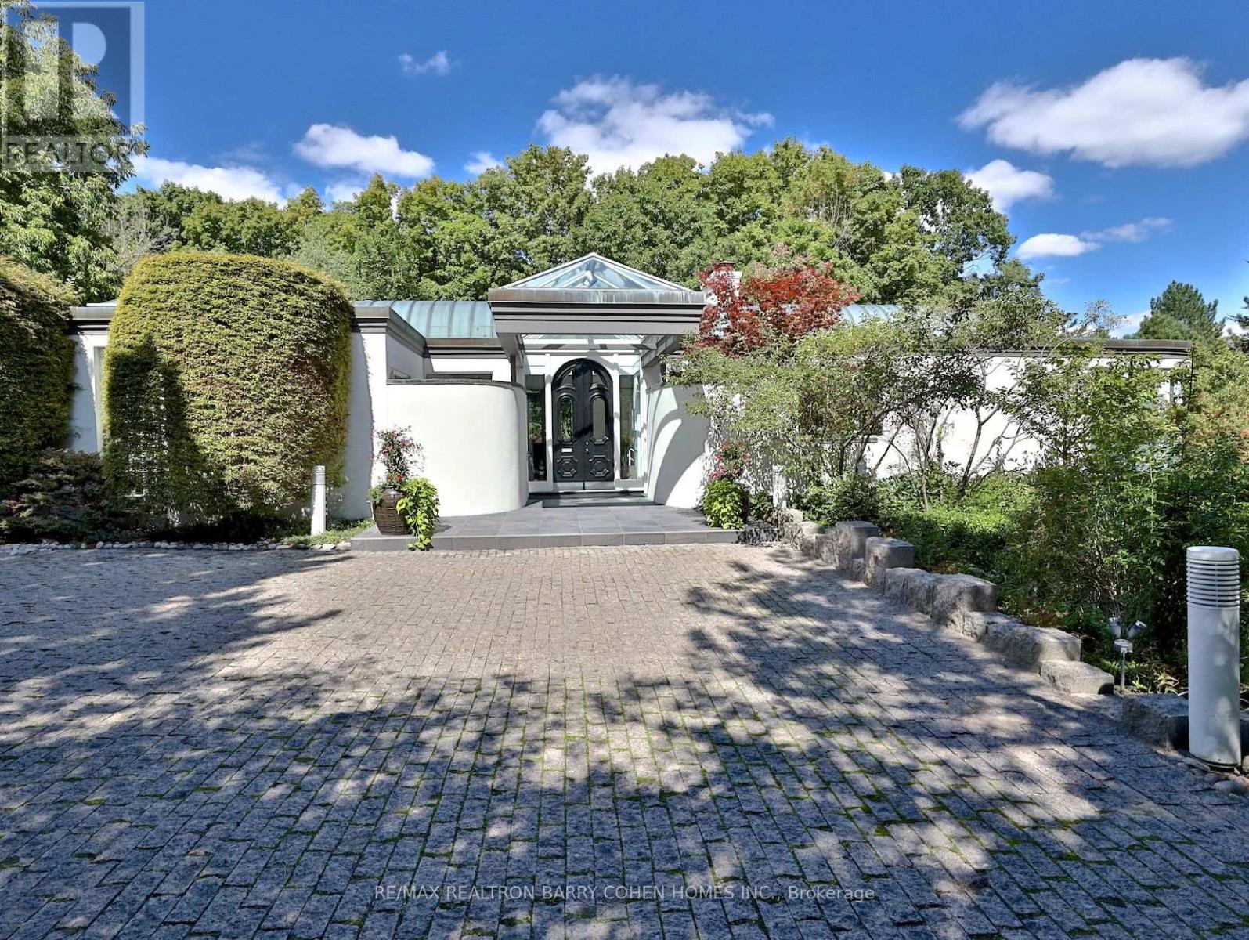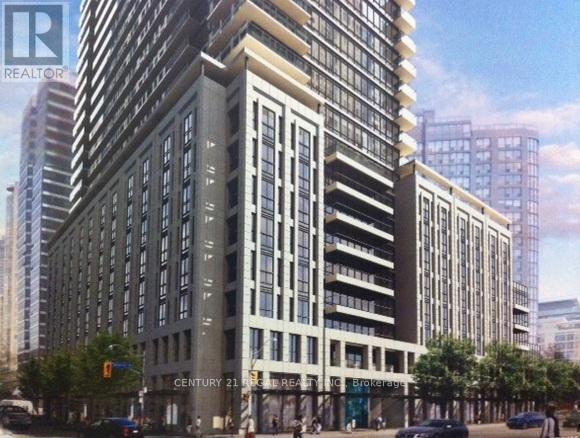Frnb009 - 1336 S Morrison Lake Road
Gravenhurst, Ontario
Great location! Get to listen to the water running through the stream directly in front of the unit.Beautiful views and the lowest site fees in the Resort. Check out this 2010 Northlander 2010 two bedroom Park Model in a desirable location. The unit comes fully furnished with appliances, furnace and AC. Warranty for four years on electrical. **** EXTRAS **** Air Conditioning, Appliances, Deck, Fully Furnished, Covered Porch, Warranty. *For Additional Property Details Click The Brochure Icon Below* (id:24801)
Ici Source Real Asset Services Inc.
18 Orr Avenue
Erin, Ontario
This brand-new detached home by Lakeview Homes features the Thompson Elevation B model with a 4-bedroom, 4-bathroom layout. The home boasts an open-concept design with hardwood flooring on the main level. The kitchen is equipped with stainless steel appliances and a center island, perfect for cooking and entertaining. The spacious great room and dining room create an ideal space for gatherings. A convenient laundry room is located on the main floor. The primary bedroom includes a walk-in closet and a luxurious 5-piece ensuite. All bedrooms are finished with hardwood flooring. This is a fantastic property for lease. (id:24801)
Upstate Realty Inc.
193 Kimpton Drive
Ottawa, Ontario
Welcome to this Stunning 4 bedroom executive end unit town home, located in Potters Key community, Stittsville. This Spacious house has open concept 9' main floor with hardwood and ceramic tile flooring, gas fireplace, powder room, granite countertop in kitchen and stainless steel appliances. Bright and spacious master bedroom with walk-in closet & en-suite, 3 other generously sized rooms, laundry room and a 2nd bathroom completes the 2nd floor. Finished lower level family room is nice and cozy with upgraded Berber carpet. Detail credit report, complete rental application, proof of income, references, required. Available from Dec 1, 2024 **** EXTRAS **** Close to Schools, shopping, parks and restaurants. *For Additional Property Details Click The Brochure Icon Below* (id:24801)
Ici Source Real Asset Services Inc.
Lower - 51 Fairlin Drive
Toronto, Ontario
Just renovated! Excellent location by a quiet court, 1 Bedroom + 1 Den Basement Apartment Bungalow. Very clean and close to all conveniences including Schools, TTC, Subway, Shopping, and all major highways. ***Prime location next to the end of a quiet cul-de-sac. Tenant pays 40% of all utilities (Hydro, Gas, Hot Water Tank Rental, Water & Waste. (id:24801)
Royal LePage West Realty Group Ltd.
51 Seaton Drive
Aurora, Ontario
Professionally Finished never occupied Apartment Basement With 2 bedroom & One Washroom , Separate entrance, Laminate floors throughout, Open concept Modern kitchen with brand new stainless steel appliances , Built in Dishwasher, pot lights, Separate laundry , steps to school, park, transit and shops. **** EXTRAS **** 1 Driveway Parking Spot, Tenant pays % 30 Of All Utilities, No Pets & Non-Smokers (id:24801)
Homelife New World Realty Inc.
1804 - 395 Bloor Street E
Toronto, Ontario
Video@MlsInternet Included in Rental1-Min Walk To Sherborne Subway Station And Easy Walk To Yonge/Bloor Subwaywest View, Practical Layout And Large Balcony 101 Sq.Ftformal Bedroom With Large Window And Double-Door Closetfloor To Ceiling Windows, Contemporary Kitchen And Bathroomminutes Walk To Yonge & Bloor, Fashion District, Yorkville & U Of T<> **** EXTRAS **** Prestige Rosedale Valley, Atop The Hottest New Hotel Canopy By Hilton (id:24801)
Aimhome Realty Inc.
4046 20th Side Road
Bradford West Gwillimbury, Ontario
Great opportunity to own a country property on the outskirts of Bradford. This Charming 3 Bedroom, 2 Bathroom bungalow sits on a beautiful 202ft x 420ft lot, equipped with a 26 ft x 36 ft barn with poured cement floor and hydro, and small pond with bridge. The main floor of the house features a welcoming living and dining space, 3 good size bedrooms, and a bright and spacious kitchen and breakfast area with walk-out to large deck in the backyard. The finished basement has a large 4th bedroom and huge open space perfect for entertaining. Don't miss out. **** EXTRAS **** Stainless Steel Fridge, Cook Top, B/I s/s Oven, B/I s/s Microwave, B/I s/s Dishwasher. Front Load Washer And Dryer, All Elf and window coverings, Water Softener (id:24801)
Better Homes And Gardens Real Estate Signature Service
18 Timberglade Court
Toronto, Ontario
One-Of-A-Kind 5-Bedroom Bridle Path Residence Showcasing Award-Winning Architectural Design. Elegantly Planned For Entertaining & Family Living. Coveted Cul-De-Sac Location & Extraordinary Forest Lot Offers Unlimited Potential. Gated Front Entrance Opens To Lush Professionally-Curated Japanese-Style Gardens. Main Floor Presents Vaulted Skylight Ceilings, Oak Floors & Wraparound Balcony Access From Every Room. Double-Height Entrance Hall Flows Into Formal Living Room W/ 2-Way Fireplace, Dining Room W/ Integrated Wine Cellar & Den W/ Floor-to-Ceiling Custom Bookcases. Expansive Eat-In Kitchen Includes Sunlit Breakfast Area W/ Full-Wall Bay Windows, Well-Equipped Service Kitchen. Primary Retreat W/ Panoramic Forest Views, Media Wall, Fireplace, 5-Piece Ensuite W/ Cedar Sauna, Spacious Walk-In Closet & Office W/ Private Walk-Out Terrace. Lower Level Family Room Designed For Comfort W/ Oak Floors, Fireplace W/ Stone Surround, Built-In Sideboard & Walk-Out To Back Gardens. 4 Lower Bedrooms W/ Full-Wall Windows & Walk-Out Access Points To Backyard. First Bedroom W/ Walk-In Closet & 3-Piece Ensuite W/ Heated Floors, Second Bedroom W/ Adjoining Sitting Area & Private Terrace, Third Bedroom W/ 3-Piece Ensuite & Heated Floors, Fourth Bedroom W/ 4-Piece Ensuite. Large-Scale Storage Closet W/ Walk-In Cedar Closet & Floor-To-Ceiling Shelves, Fully-Appointed Laundry Room. 2 Driveways Linked By Private Lane & 3-Car Attached Garage. A Residence Of Remarkable Individuality & Craftsmanship. Highly Sought-After Address On Quiet Court In Exclusive Bridle Path-Windfields. **** EXTRAS **** Mondovino Double-Door Wine Cellar, Sub-Zero F/F, JennAir 4-Burner Rangetop, Thermador Double Oven, Miele Dishwasher, LG W/D, The Wine Cellar Beverage Fridge, GE Stove/Oven, Cedar Sauna, Danby Chest Freezer, 2 Furnace, 2 A/C (id:24801)
RE/MAX Realtron Barry Cohen Homes Inc.
517 - 955 Bay Street
Toronto, Ontario
One bed Plus Den (Den Can be Used As Second Room, Office Etc. Approximately 640.0 Sqft. In Close Proximity Of Toronto Best Universities, Hospitals, Shopping, Parks Etc. (id:24801)
Century 21 Regal Realty Inc.
73 Conboy Drive
Erin, Ontario
Welcome To This Beautiful, Bright & Spacious semi-detached newly built home in the Erin Glen community. Approximately 1800 sq feet. Living space with 4 bedrooms to accommodate a big family.Large windows that provide natural light. Primary bedroom with 3 piece ensuite and walk-in closet.Special features: Brand new stainless steel appliances stove, fridge, dishwasher. 9 ft ceilings on ground, Hardwood floors on ground floor. Trails, parks and playgrounds are in this one of a kind community. (id:24801)
Homelife/miracle Realty Ltd
40 Jemima Road S
Brampton, Ontario
Beautifully kept 4 bedroom 4 bathroom house with Legal basement. A huge porch area makes entry much wider with a great foyer. Beautiful open concept home is very spacious living with eat-in kitchen with quartz countertop in the kitchen. All bedrooms are good-sized bedrooms with master bedroom double door entry and ensuite bath.Second floor laundry makes life easier for the families and basement have separate laundry. Second level Extra family room has been converted to 4th bedroom optional from builder's floor plan. Professionally paved backyard with interlocking in the backyard perfect for family get togethers. Pot lights (2024) Legal basement (2023). **** EXTRAS **** 2 Fridge, Gas stove, dishwasher, range hood, 2 separate laundries ( second level and basement), 1 stove in basement. wifi thermostat. (id:24801)
Century 21 Paramount Realty Inc.
18 Sanford Crescent
Brampton, Ontario
4+3 Bedroom, LEGAL BASEMENT house for sale!This beautiful property of 18 Sanford Cres, is situated in the heart of Brampton. The whole property has been newly renovated and is looking for the perfect buyers! The property has a LEGAL BASEMENT,and all the rooms are ready to go!Beautiful new kitchens, freshly painted whole house. Big windows let in a lot of light, new kitchen tops in the kitchen.This home is ready for occupancy straight away! This property is close to amenities, bus stop, shops in the area.Quickly check out this house, before its gone!! (id:24801)
RE/MAX Realty Specialists Inc.













