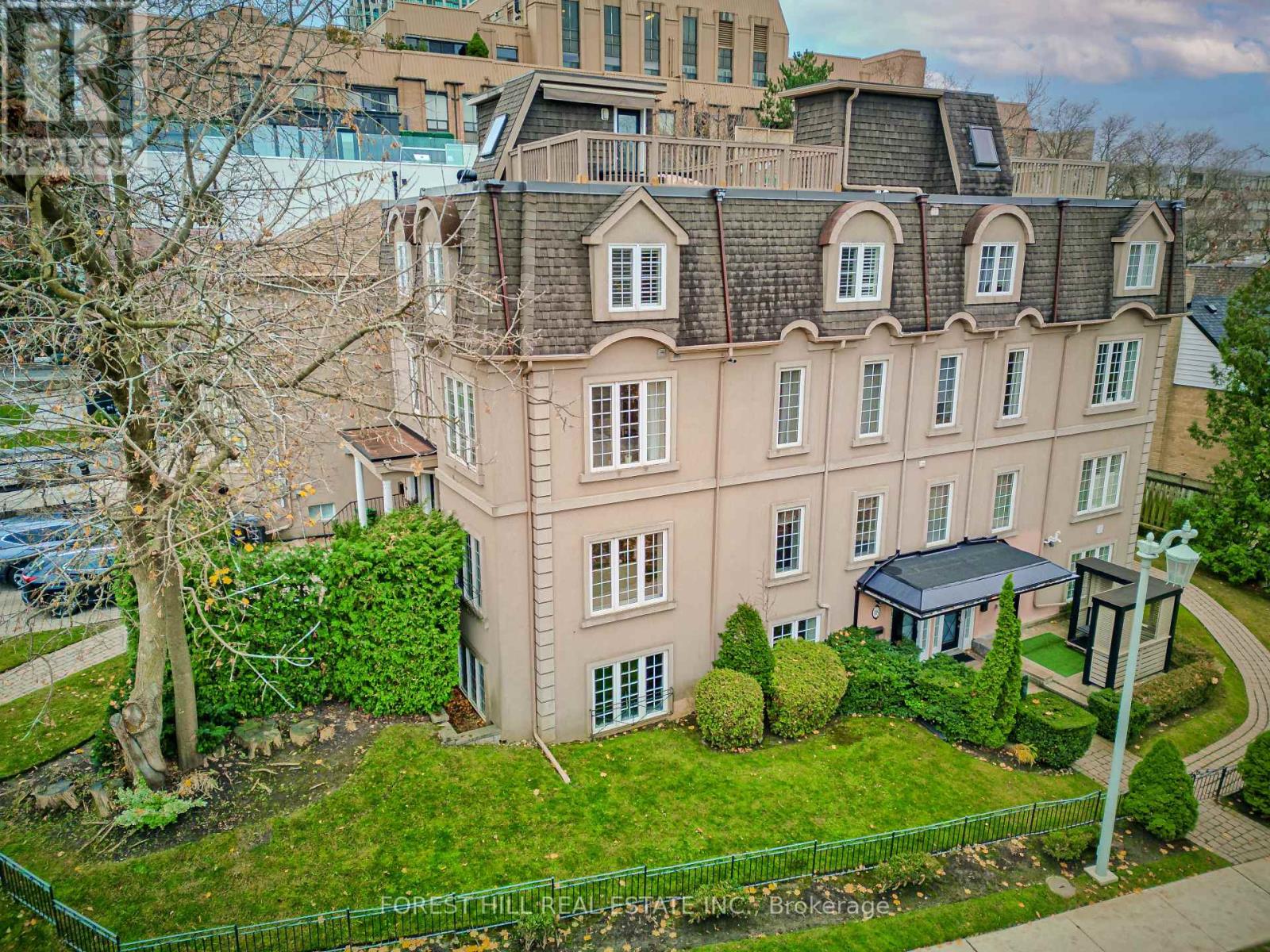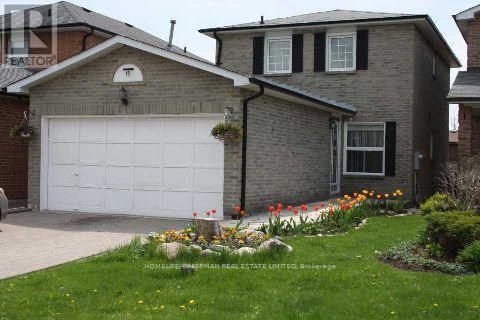5 - 42 High Park Boulevard
Toronto, Ontario
Large 3rd Floor Loft style Apartment Approx. 1,537 Sq. Ft. Newly renovated. Just painted. Professionally cleaned. Huge Open Concept Area 38ft x 20ft to Live/Dine/Work. Ductless AC. Three operable Velux Skylights. Many Pot Lights. Two Spacious Bedrooms. 2 Bathrooms - One 4pc Bath & One 2pc Powder Room. Galley Kitchen Incl Energy Efficient Stainless Steel Appliances. Lots of Built-in Storage. Well maintained 3-Storey Edwardian House. Apartment is on top floor -no overhead tenants. Tenant Pays Own Hydro. Coin operated laundry room in house. Area has Street Parking. Steps to Roncesvalles Village and lush High Park. Short walk to Sunnyside & Lake Ontario. Close to Martin Goodman Trail. (id:24801)
Keller Williams Referred Urban Realty
Th127 - 11 Almond Blossom Mews
Vaughan, Ontario
Newly registered modern end unit townhouse with over 1600 square feet of living space that offers an abundance of light and privacy in a prime location near shops, restaurants, highways and transit. Contemporary and open concept interior with stainless steel appliances, quartz countertops, ample storage space and neutral colour tones that create a sense of calm and tranquility. Spacious primary bedroom on its own floor offering private living and a balcony overlooking the courtyard. Large rooftop terrace with expansive city views great for hosting social events or escaping to a quiet retreat. Adjacent to the neighbourhood children's park and outdoor gym. Convenient, comfortable, stylish and secure townhouse living surrounded by plenty of amenities. (id:24801)
Right At Home Realty
24 Rainbow Drive
Vaughan, Ontario
This brand-new, modern 4+1bedroom, 5-bathroom home offers a fantastic opportunity for those seeking luxury and convenience. With approximately 2,654 sq. ft. of above-grade living space with huge principal rooms, this property is perfect for families who appreciate both style and function. The home features a spacious walk-up basement with a separate entrance, including a 1-bedroom suite complete with a kitchenette, 3-piece bath, separate laundry, and an open-concept design perfect for guests, in-laws, or potential rental income. Inside, the open-concept high ceiling layout flows seamlessly between the living, dining, and kitchen areas, making it ideal for entertaining. The large backyard provides ample space for outdoor activities, while the homes sleek modern exterior and well-maintained landscaping will give it incredible curb appeal. Located in a prime area of Woodbridge with easy access to major highways, public transit, great schools, churches, and all necessary amenities, this home offers the best of convenience and comfort. Don't miss out on this fantastic opportunity to own a stunning modern home in a highly desirable neighborhood! This home will be turnkey within a few months. Not to be missed! **** EXTRAS **** beautiful plank flooring, pot lights; gorgeous cathedral ceilings and walk in closet in Primary and primary ensuite; each bedroom has bathroom and large closets; (id:24801)
RE/MAX Premier Inc.
1 - 16 Relmar Road
Toronto, Ontario
This extraordinary Forest Hill Location provides the Unique Opportunity to live Directly On The Park (Forest Hill Suydam Park). The setting is a Quiet and Private. Cul-de-sac, just steps to Forest Hill Village Shopping, and Subway transit (Tichester Station). The Best Schools in Canada (including UCC, BSS and St Mikes) are minutes away. Located in an Exclusive Boutique Building, this Luxury 2 Storey Suite overlooks the beautiful park and ravine, consists of approximately 1,860 sq ft. Interior design was professionally commissioned. There are 3 Bedrooms and 3 bathrooms including a lavish Primary Bedroom, 5 piece Ensuite with Massive Jet tub and Separate Glass Shower, The Living Room, Dining Room and Kitchen, provide a gorgeous entertaining area, surrounded by windows with beautiful lush views. Hardwood floors, Gas fireplace, crown moldings, coffered ceilings and granite countertops add to this most elegant living space. A Large and Private Outdoor Terrace of approximately 150 sq ft is sheltered by 12 foot shrubbery and trees. Parking is currently accommodated by On Street Pass issued by the City of Toronto. However, the Seller is in the midst of requesting the conversion of the front walkway to also serve as one exterior parking space. (id:24801)
Forest Hill Real Estate Inc.
Upper - 45 Don Head Village Boulevard
Richmond Hill, Ontario
Gorgeous 3 Bedroom Newly Renovated Detached House in Desirable Community , Clean And Bright! Fresh Paint W Upgrades! New Washer, Dryer, New Roof , New Bathroom, New Granite Kitchen Counter Top, New Window Coverings/ New Elf's, Some New Appls, Car Garage With Direct Entry To The House! Huge Kitchen With Large Breakfast Area , Hardwood Floor Throughout, Huge Windows, Walk-Out To A Huge Deck With Great View! Interlocking Driveway! Steps To Schools, Public Transit, Mackenzie Hospital, Parks, Richmond Hill Library And All Amenities! .5 min walk to Major Mackenzie and 10 min walk to Bathurst & Major Mackenzie! 1Spot Car Garage + 1 Spot Parking On Driveway **** EXTRAS **** Fridges, Stoves, B/I Dishwasher, Washer, Dryer, A/C, Existing Window Covering & Elfs, A++Tenant, No Pet (Due To Health Issue).Tenant Pays For 2/3 Of Utilities & Responsible For Grass Cutting/ Snow Shoveling. (id:24801)
Homelife/cimerman Real Estate Limited
Main - 213 Bean Crescent
Ajax, Ontario
Bright and Spacious 4-bedroom, 3-bathroom Single Car Semi-Detached Home, ideally located in the highly desirable Northwest community In Ajax, Carpet Free hardwood floors throughout , Spacious Kitchen W/Quartz Countertop, Separate Family Room and Living room , oversized Master Bedroom with a Bonus 5-Piece Ensuite and a walk-in closet, Good -sized bedrooms, Great size Backyard Deck for Outdoor Entertaining or Enjoying a Quiet Moment, Minute Walk To School (Top Rating Of School), close to Highway 401, 412, Go Train, shopping, Banks, Parks, Etc... **** EXTRAS **** S/S Fridge, Stove, B/I Dishwasher, Washer & Dryer, Window Coverings, All Elfs (id:24801)
Homelife Galaxy Balu's Realty Ltd.
306 - 3088 Kennedy Road
Toronto, Ontario
Bright & Spacious One Bedroom Unit In A Luxury * Tridel-Built Designed For Senior Living***Has deed* No life -Lease * Updated Kitchen W. B/I Dishwasher*** One Parking And One Locker***24 Hrs On-Site Emergency Support Service ***24Hrs Nurse available *Ttc At Door***One Bus To Kennedy & Finch Subway***Close To All Amenities***Additional Fee-For-Service Available Such As Psws, Homemaking & Meals-On Wheels & **** EXTRAS **** Fridge, Stove, B/I Dishwasher, Clothes Washer & Dryer***Existing Light Fixtures***One Parking & One Locker (id:24801)
Bay Street Group Inc.
2606 - 33 Charles Street
Toronto, Ontario
This luxurious and magnificent apartment is situated in a prime location, just steps away from Yorkville, the subway, restaurants, and shops. The spacious rooms can accommodate large sofas, dining tables, and king-size beds. The den, with glass partitions, can serve as a third bedroom, and the open-concept kitchen features stone countertops and a breakfast bar. Expansive floor-to-ceiling windows and a huge balcony offer breathtaking views. Rich dark hardwood accents, two master walk-in closets, exquisite bathrooms, and timeless decor complete the package. It includes an underground parking spot and a storage locker. A must-see! (id:24801)
Prompton Real Estate Services Corp.
Lower - 243 Hickory Circle
Oakville, Ontario
Beautiful!! Newly Constructed, Functional and fully Furnished 2 Bed, 1 Bath legal basement apartment located in one of the most sought after areas of Oakville! Close proximity to Oakville place, Sheridan college, Great Schools, Oakville GO, Uptown core, Goodlife fitness, Dollarrama, Walmart, Tim Hortons, Super store, restaurants, banks! Bright and Sunny! Fully functional Kitchen! Seperate Dining and Living area! Fully Furnished! Private Entrance! Private En-suite Laundry! 1 Parking! Show W Absolute Confidence!! Tenant responsible 40% whole house utilities. (id:24801)
Homelife/miracle Realty Ltd
2011 - 23 Sheppard Avenue E
Toronto, Ontario
High floor west facing - Luxurious. Floor to ceiling window 1 BR+Den, one parking, one locker, 9 Ft ceilings, located at Yonge & Sheppard. Most convenient location steps to Sheppard - Yonge subway, TTC, HWY 401, whole food restaurants, school, parks, cineplex cinema, performing art centre, library, fitness centres, North york shopping centres. **** EXTRAS **** Buyer to do there own due diligence in regards to the property. (id:24801)
Century 21 Percy Fulton Ltd.
2507 - 33 Sheppard Avenue E
Toronto, Ontario
High floor west facing - Luxurious. Floor to ceiling window 1 BR + Den, one parking, one locker, located at Yonge & Sheppard. Most convenient location steps to Sheppard - Yonge subway, TTC, HWY 401, whole food restaurants, school, parks, cineplex cinema, performing art center, library, fitness centers, North York shopping centers. **** EXTRAS **** Buyer to do there own due diligence in regards to the property. (id:24801)
Century 21 Percy Fulton Ltd.
505 - 1415 Dundas Street E
Oakville, Ontario
Spacious corner unit for lease, luxury of a fresh and modern living space - desirable JoshuaCreek North condo complex in large subdvision, one of the most convenient and accessible communities in Oakville. Stunning condo in a brand-new building, where modern design and thoughtful layouts create the perfect blend of style and comfort, combines luxury and convenience. Corner unit - flooded with natural light from large top-to-bottom windows thru-out with breathtaking views from primary bedroom, second bedroom, living/dinning as well as den. With unobstructed beautiful pond and fields views you'll enjoy a seamless connection to the outdoors and nature. Daily essentials for residents add matching convenience.Fob open all doors, including entrance unit door. Full-scale gym, yoga/exercise room, 7th floor rooftop terrace and stylish party room are designed to complement lifestyle. Prime location - just mins from Mississauga with HWY 403 only a few hundred metres away, providing easy access to Toronto and beyond. Bright, open layout, designed for needs and style. Building Amenities: Executive Concierge, Pet Spa, Fitness Centre with Gym &Yoga Room, Entertainment Lounge, Outdoor Terrace with Dining Spaces and BBQs, Party Room withLounge and Dine-in, Automated Parcel Storage. **** EXTRAS **** S/S Fridge, Stove, Dishwasher, Microwave/Exhaust.Washer/Dryer (white), ELF's. Window Coverings will be installed before lease commencement date. (id:24801)
Sutton Group-Admiral Realty Inc.













