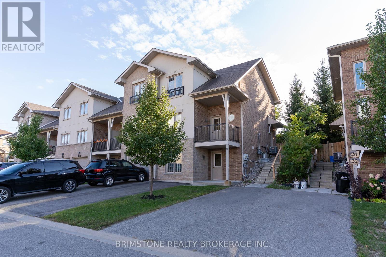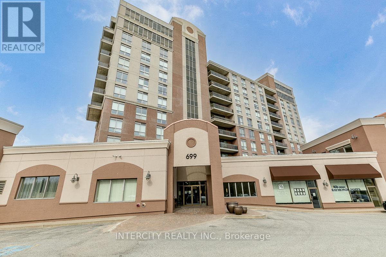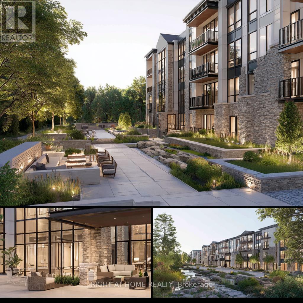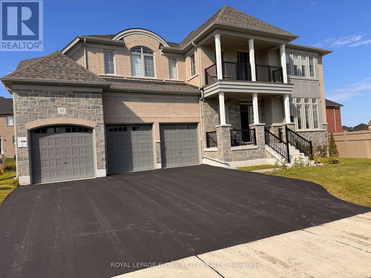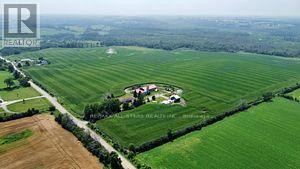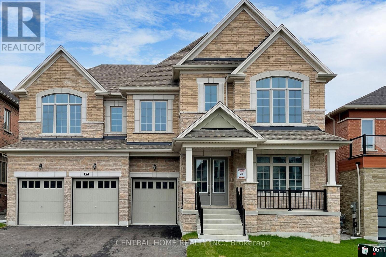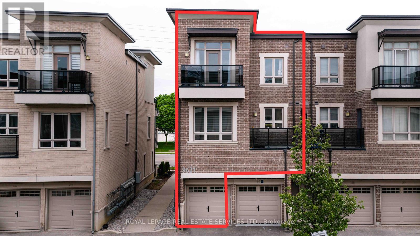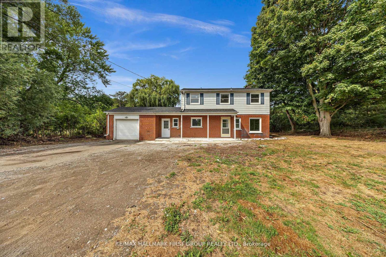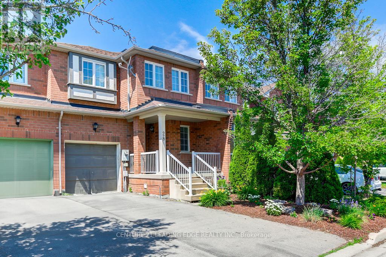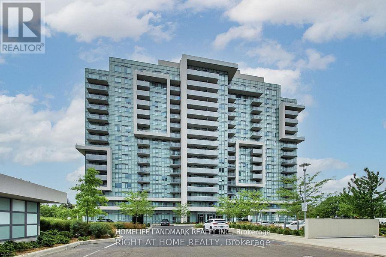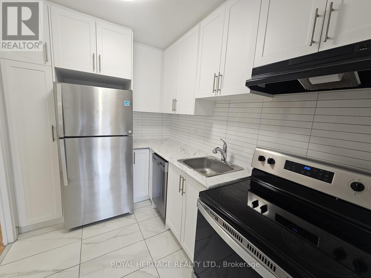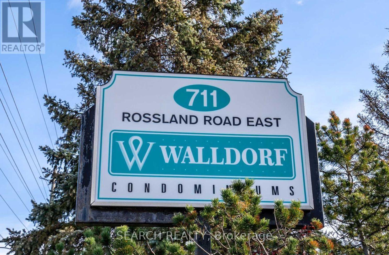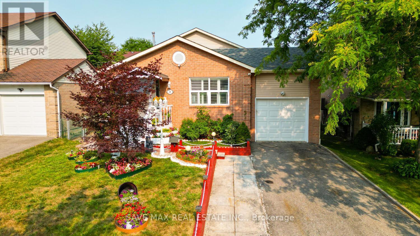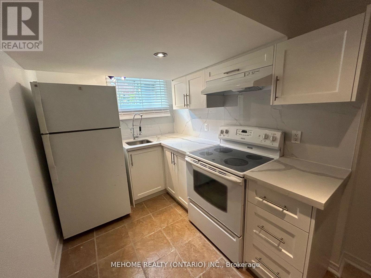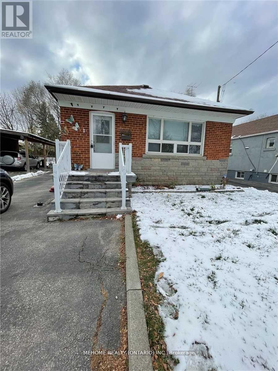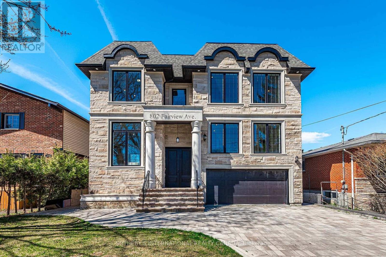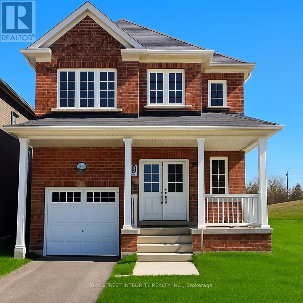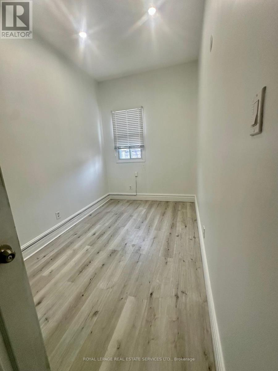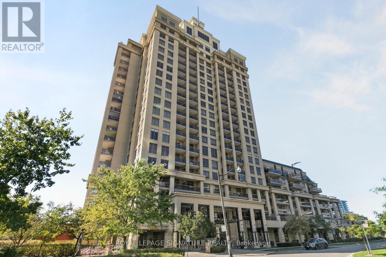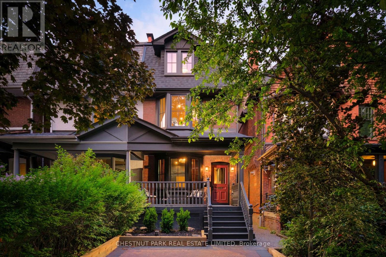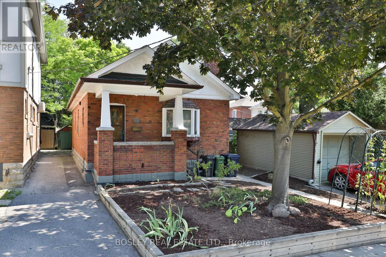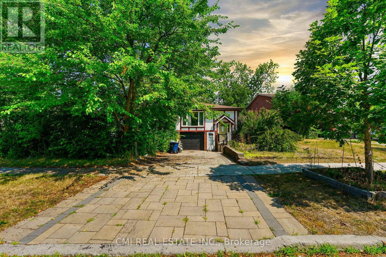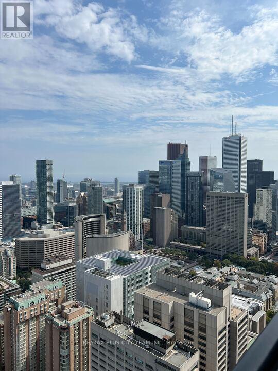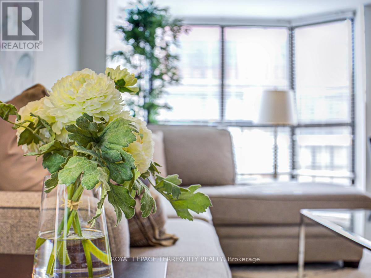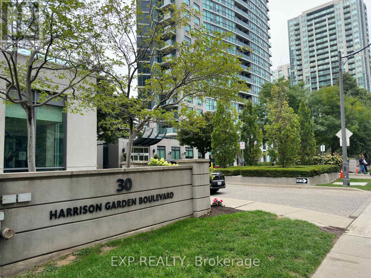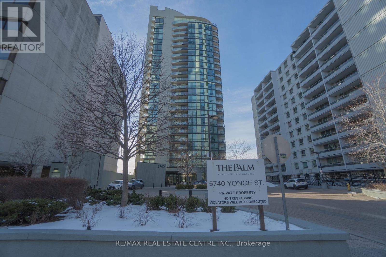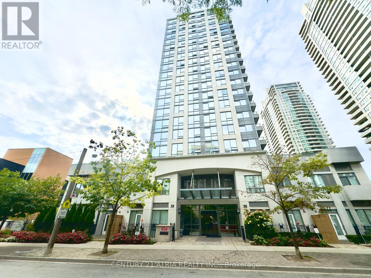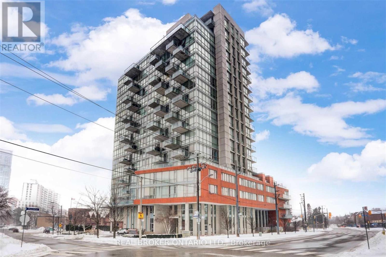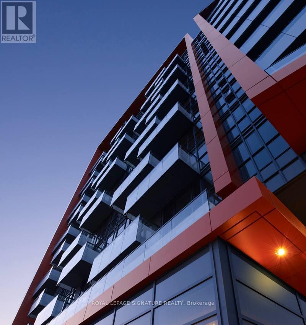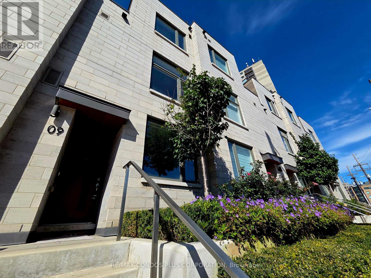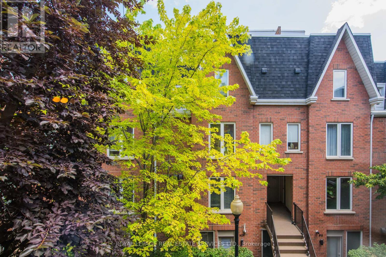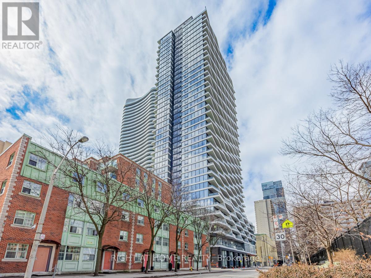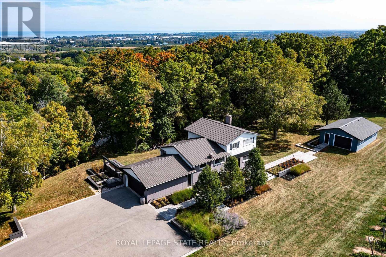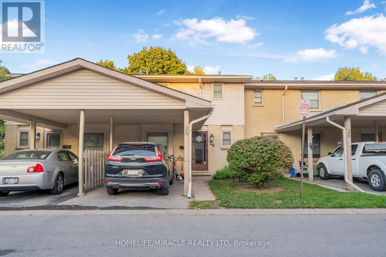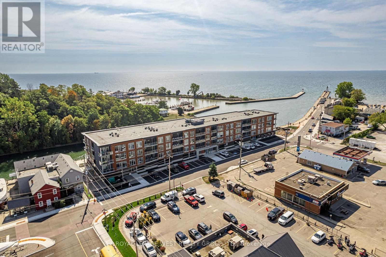#33 / #34 - 175 Stanley Street
Barrie, Ontario
Welcome to 175 Stanley St Units 33 & 34, a fantastic duplex in Barries north end! Located just steps from Georgian Mall and all the amenities of Bayfield Street, this property offers two separate dwellings with their own utilities a fantastic opportunity for families, investors, or anyone looking for flexibility in how they live or rent.The main unit features 3 bedrooms and 2 bathrooms, a functional layout with plenty of natural light, plus both a backyard and a private balcony for outdoor space. The secondary unit on the main floor includes 1 bedroom and 1 bathroom with its own entrance perfect for in-laws, extended family, or generating rental income.With shopping, dining, schools, and parks all close by, plus easy access to Highway 400, this location is as convenient as it gets. Whether you're commuting, running errands, or heading out to enjoy Barries waterfront and trails, everything is within easy reach.This is a unique chance to own a home that combines lifestyle, comfort, and investment potential in one of Barries most desirable areas. (id:24801)
Brimstone Realty Brokerage Inc.
407 - 699 Aberdeen Boulevard W
Midland, Ontario
Gorgeous two bed two bath at sought after Tiffin Pier Waterfront Condominiums. Pride of ownership & high-end finishes throughout. 9 ceilings. Oversized private balcony. Enjoy 5 star amenities incl Gym, Saunas, Spa Pool, Jacuzzi, Party Rm, Waterfront Gazebo, Guest Suite & more! Marina & Trans Canada trail at your door. Convenient underground parking & lg storage incl. Prime in-town location. Marina & Trans Canada trail at your doorstep. Life's too short to live anywhere else!" (id:24801)
Intercity Realty Inc.
407 - 7250 Yonge Street
Vaughan, Ontario
Enjoy Refined Living At Palladium Condos Located at 7250 Yonge Street #407 Featuring This Beautifully Renovated 2-Bed, 2-Bath Suite With An Oversized Private Terrace! This Bright And Spacious Home Features Gleaming Hardwood Floors, Crown Mouldings, Mirrored Closets, And Wall-To-Wall Windows That Fill The Living And Dining Areas With Natural Light. The Updated Kitchen Boasts Granite Countertops, Rich Wood Cabinetry, Stainless Steel Appliances, Tile Backsplash, Ceiling Pot Lights, Under Cabinet Lighting, Soft-Close Drawers/Cupboards And Abundant Storage, Plus A Sun-Filled Breakfast Nook Overlooking The Treetops. The Open-Concept Living/Dining Area Is Perfect For Entertaining And Seamlessly Connects To The Large Outdoor Terrace. Both Bedrooms Are Generously Sized, With The Primary Suite Offering A Walk-In Closet With Custom Built-Ins, Separate Heating Controls, And An Additional Mirrored Closet For Storage Solutions. Completely Renovated Primary Bathroom Boasts A Sleek Built-In Vanity, Marble-Look Tiling, A Glass-Enclosed Shower And Soaker Tub Featuring Modern Black Fixtures. Separate Laundry Room With Full-Sized Stacked Washer/Dryer, Laundry Sink And Linen Closet Adds Everyday Convenience. Maintenance Fees Includes: Bell FIBE TV & WiFi, Heat, Hydro, Water, C/AC, Common Elements, Building Insurance And Parking For Peace Of Mind. Enjoy A Full Range Of Amenities Including Concierge, Gym, Indoor Pool, Squash Courts, Party Room, And Visitor Parking. Ideally Located Near Shopping, Dining, Parks, And Transit, This Move-In Ready Condo Offers The Perfect Blend Of Comfort And Convenience! (id:24801)
Sutton Group-Admiral Realty Inc.
2 Alma Street
Essa, Ontario
2 Alma Street in Angus offers a rare development opportunity in a rapidly growing community where the demand for both rental housing and adult lifestyle living continues to climb. This property is ideally suited for a purpose-built rental development with potential CMHC financing, allowing developers to benefit from strong market fundamentals and long-term returns. Angus has become an attractive destination for new residents due to its affordability, proximity to Barrie and the GTA, and steady demand from Canadian Forces Base Borden, ensuring consistent rental demand. Beyond its appeal as a conventional rental project, the site also lends itself to the creation of an adult lifestyle community designed for residents 55+ and older who value independence, convenience, and amenities that enhance quality of life. Age-friendly housing options such as well-planned suites, fitness and wellness spaces, social lounges, and outdoor gathering areas would provide the perfect balance of independent living and community connection. With limited supply of long-term residences tailored to this demographic, there is a growing need for housing that combines comfort, accessibility, and low-maintenance living. Developers can position this project as either a modern rental building or as an active adult lifestyle community, both of which align with Angus strong growth trajectory and the increasing regional demand for housing. This is a flexible and forward-looking opportunity to deliver a development that will serve the area for years to come while capturing the benefits of a stable and expanding market. (id:24801)
Ipro Realty Ltd.
Ph06 - 8323 Kennedy Road
Markham, Ontario
South Unionville Penthouse Condo Beside Langham Square Mall. Spacious 2-Bedroom, 2-Bath suite on the penthouse level featuring soaring 10 ft ceilings and abundant natural light throughout. This bright corner unit offers an extra-large full-sized balcony, granite countertops, and stainless steel appliances. Conveniently located just steps to Unionville GO Station with direct indoor access to South Unionville Square, home to T&T Supermarket, restaurants, medical offices, and shops. Includes 2 parking spots one tandem space that can accommodate 2 vehicles for a total of 3 parking spaces. (id:24801)
Century 21 Leading Edge Realty Inc.
32 Twinleaf Crescent
Adjala-Tosorontio, Ontario
Discover this stunning, brand-new home in Adjala Tosorontio! Spanning Over 5000 sq ft, it perfectly blends style and comfort. Enjoy the open-concept layout featuring elegant finishes, including a Great Room with a cozy gas fireplace and a modern kitchen equipped with quartz countertops and custom cabinetry. Main floor Comes with Library/ office can be used as personal space. 10 Feet Ceiling on Main and 9 Feet second Floor makes house more spacious and Majestic Feel. The second floor features five spacious bedrooms and four full bathrooms and Each bedroom comes with Walk in Closet. Additional highlights include an Oak stairs, Smooth Ceiling, a spacious family room, a formal dining area, and a three-car garage. Be the first to experience this gorgeous, move-in-ready gem! (id:24801)
Royal LePage Flower City Realty
172 Humberland Drive
Richmond Hill, Ontario
Welcome to this never-rented before, bright, and spacious luxury family home in the highly sought-after Humberlands neighbourhood.Featuring 4 bedrooms and 4 bathrooms, this fully renovated residence offers exquisite finishes and thoughtful design throughout. Step inside to solid hardwood flooring leading to 4 spacious bedrooms, complete with a cozy landing area perfect for study and ample closet organizers. The main floor includes a relaxing family room with gas fireplace, and a mudroom with garage access and built-in organizers.The renovated eat-inkitchen is a chefs dream with granite countertops, island, backsplash, and newer state-of-the-art appliances, seamlessly connecting to the family room and providing walkout access to the fenced backyard oasis. The primary bedroom is a true retreat, featuring a 6-piece spa-like ensuite with glass shower and freestanding tub. Additional highlights include hardwood and porcelain flooring, modern lighting, smooth ceilings with pot lights, modern window coverings, professionally landscaped front entrance, and a finished basement with a full bathroom.Enjoy the convenience of being close to parks, schools, and transit, while relaxing in a home designed for both comfort and style. Never rented before, this meticulously maintained, move-in-ready dream home in Humberlands is truly exceptional. (id:24801)
Royal LePage Your Community Realty
18500 18 Side Road
Brock, Ontario
Excellent Opportunity To Own A 315 Acre Property (per geowarehouse) Just Outside Of Sunderland. The Bungalow Features 2+2 Bedrooms, 2 Bathrooms And A Finished Basement With Walk Out To The Backyard. Approximately 180 Acres Are Workable With The Remainder Of The Land Containing Mixed Bush. Outbuildings Are All In "As Is, Where Is" Shape. Land And House Are Both Currently Leased, Both Tenants Would Like To Stay If Possible. Close To Surrounding Towns And Easy Commute To The GTA. No Walking The Property Without Booking A Showing As Home Is Tenanted. Sale Contains Two Parcels Being Sold As One. VTB 1st Mortgage with 40% down payment 4%for 2 years. (id:24801)
RE/MAX All-Stars Realty Inc.
27 Upbound Court
East Gwillimbury, Ontario
A Brand New Beautiful Detached Home approx. 4500 sq. ft. of on a 60 Ft Lot with Triple Garage, having 4 ensuite bedrooms, nestled in a Prime and Desirable location. A separate side door entrance leading to basement access. Conveniently located Just Minutes from the Go train, Hwys 400 & 404, and amenities including Groceries, Restaurants, and Shopping Centers. (id:24801)
Central Home Realty Inc.
13 - 9621 Jane Street
Vaughan, Ontario
Welcome to this modern and stunning end unit condo townhome located at 9621 Jane St, Unit 13. This unit offers upscale living in one of Vaughans most desirable communities. This home is bathed in natural lightand showcases elegant dark tones, designer finishes, and new laminate flooring throughout. Featuring two spacious bedrooms and two fully upgraded bathrooms. The home is designed for comfort and style with oversized windows and custom zebra blinds. The gourmet kitchen is a chefs dream, complete with new stainless-steel appliances, quartz countertops, a double in-mount sink, stone backsplash, and ample cabinetry.The open-concept living and dining area boasts soaring ceilings and a walkout to your own private balcony, perfect for entertaining or relaxing. A beautifully stained oak staircase leads to the upper level, where the oversized primary bedroom impresses with 10 ceilings, a second balcony and a full walk-in closet. Additional features include ensuite laundry and generous storage throughout. This is refined townhouse living at its finest. (id:24801)
Royal LePage Real Estate Services Ltd.
26 North Ridge Road
Vaughan, Ontario
Welcome to a rare find this charming, well-maintained detached home is on the market for the very first time! Nestled on a quiet cul-de-sac, it offers a peaceful, private retreat with a premium pie-shaped lot backing onto a serene ravine. Step inside and discover a home full of character and comfort. The main floor features elegant hardwood floors and crown molding in the living and dining areas, creating a classic, inviting atmosphere. Freshly painted walls and beautiful oak stairs add to the home's appeal. This property is a fantastic opportunity for an extended family, featuring a finished basement with its own kitchen and bar, offering flexible living space and entertainment options. The 3 separate walkouts to the expansive, tranquil backyard are perfect for enjoying the outdoors and the stunning ravine views. Located in a highly desirable neighborhood, you'll be minutes from local amenities, including grocery stores, schools, and the popular Market Lane, which boasts an array of shops, restaurants, and cafes. Commuting is a breeze with convenient access to transit and Highway 427. This is more than just a house; it's a perfect place to call home. (id:24801)
Intercity Realty Inc.
7300 Reesor Road
Markham, Ontario
Discover the perfect balance of space, privacy, and convenience with this beautifully maintained 4-bedroom home on 1.65 acres, backing directly onto the Scenic Rouge. Ideal for families and professionals alike, this freshly painted retreat features hardwood floors throughout and a versatile main-floor bedroom with a full 3-piece bathperfect for guests, in-laws, or a private office. Enjoy the tranquility of nature while being just minutes from Torontos top schools, amenities, and commuter routes. A rare lease opportunity offering comfort, flexibility, and a truly unique setting. (id:24801)
RE/MAX Hallmark First Group Realty Ltd.
Lower - 37 Red Cardinal Trail
Richmond Hill, Ontario
Welcome to 37 Red Cardinal Tr. Spacious, large, and bright walk-out basement apartment with a separate entrance in beautiful Oak Ridges! Close To Many Amenities, Park, School And More! Great Opportunity To Live In A Beautiful Home!!! Tenant Pays Partially for Utilities, Including Internet. No Pets, No Smoking.( Short Term & Furnished Also Available). (id:24801)
Right At Home Realty
222 Eight Avenue
New Tecumseth, Ontario
Executive living awaits in this stunning corner-lot detached home with a rare 3 car garage, perfectly situated in one of Alliston's most desirable neighbourhoods. Offering over 4,250 square feet of beautifully finished total living space, this residence combines modern updates with thoughtful design, making it ideal for both family living and entertaining. Step inside through the impressive double-door entry and be welcomed by spacious formal living and dining areas, along with a bright and inviting family room designed for gatherings. At the heart of the home, the updated kitchen boasts stainless steel appliances, ample cabinetry, and a functional layout that will inspire everyday meals and special occasions alike. Upstairs, discover four generous bedrooms, each offering comfort and space, complemented by three full bathrooms, including a luxurious primary suite complete with spa-inspired ensuite and walk-in closet. The fully finished basement extends the living space with additional bedrooms, a full bathroom, and versatile areas that can serve as a recreation room, home office, or in-law suite. Whether hosting family celebrations or creating your own private retreat, this level offers endless possibilities. With its spacious layout, modern finishes, and sought-after location, this home is a rare find for those seeking both elegance and functionality. (id:24801)
Royal LePage Rcr Realty
310 - 85 Wellington Street W
Aurora, Ontario
Experience Comfort & Convenience in the Heart of Aurora! Discover this bright and spacious 1-bedroom + den condo offering approximately 1,060 sq. ft. of thoughtfully designed living space. From the moment you step inside, the large bay window floods the home with natural light, creating a warm and welcoming atmosphere. The open-concept layout is perfect for both relaxing evenings and entertaining, with a functional kitchen offering abundant cabinetry and counter space.The primary bedroom features double closets, while the versatile den is ideal for a home office, guest room, or hobby space. Enjoy the convenience of ensuite laundry, underground parking, and an exclusive-use locker for extra storage.Perfectly situated just steps to public transit and minutes to the GO Train, this condo places you within walking distance of Auroras vibrant downtown home to boutique shops, cafés, restaurants, and year-round community events. With parks, trails, and everyday amenities nearby, this home offers the perfect blend of urban convenience and small-town charm. (id:24801)
RE/MAX Hallmark York Group Realty Ltd.
28 Charles Sturdy Road
Markham, Ontario
Beautiful 3+1 Bedroom Townhouse in Berczy, Markham - Well-maintained and move-in ready, this spacious townhouse is located in the highly sought-after Berczy community. Featuring 3 bedrooms plus a finished basement with an additional bathroom, this home offers plenty of space for growing families. The main floor boasts gleaming hardwood, a clean backyard perfect for outdoor enjoyment, and a built-in garage. The bright primary bedroom includes a private ensuite and a walk-in closet. Located steps from top-ranked schools including Pierre Elliott Trudeau High School and top elementary schools, this home is perfect for families. Enjoy the vibrant lifestyle of Berczy with countless retail shops, grocery stores, churches, and community centres nearby, plus the popular Berczy Park just around the corner. (id:24801)
Century 21 Leading Edge Realty Inc.
3909 - 1000 Portage Parkway
Vaughan, Ontario
Welcome to this Luxurious, South Facing Unobstructed View and Brand New Unit with 2 Bedroom, 2 Full Bathrooms and 1Parking&1 Locker Included. Floor To Ceiling Windows With Unobstructed Views! Modern Open Concept Designed Kitchen with Granite Counter Top. 24 Hr Concierge. Tesla Car Share, Great Building Amenities - Full Indoor Running Track, A Colossal State-Of-The-Art Cardio Zone, Dedicated Yoga Spaces, Half Basketball Court, Roof-Top Pool With Deck And Squash Court Among Other Things. Steps To Subway TTC, Viva, Or Trt Buses. Easy Access To Hwy 400, 407, 401. Get To Downtown T.O. In 30 Mins.,20 Mins.To Airport. Luxury Living At Its Best With Restaurants, Shopping, Nightlife, YMCA, Close to Vaughan Mills, Costco, York University, And Niagara University & Much More. (id:24801)
Wanthome Realty Inc.
302 - 1346 Danforth Road
Toronto, Ontario
Welcome to Danforth Village Estates a wonderful place to call home! This bright and inviting suite offers an open-concept living and dining area, filled with natural light from large windows. The spacious bedroom provides a cozy retreat, while the full-size balcony is perfect for morning coffee or family time outdoors. Families will love the convenience of being within walking distance to TTC, GO Station, the upcoming Eglinton Crosstown, great schools, parks, shops, and restaurants. With the future Scarborough Subway Station and quick access to Highway 401, getting around the city is a breeze. The building also offers fantastic amenities, including a party room for celebrations and a gym for your active lifestyle. Whether youre looking for your first home or a smart investment, this is a welcoming space where your family can grow and thrive! (id:24801)
Homelife Landmark Realty Inc.
206 - 949 Simcoe Street N
Oshawa, Ontario
Welcome Home To This Sparkling 2 Bedroom 1-Bath. Move-In Ready. Enjoy a Newly Renovated Kitchen & 4-piece Bath, Freshly Painted Throughout, Large Living Space, Dining Area, and Good Sized Bedrooms. Coin Laundry On Location, And Surface Parking Spot if desired. The outdoor space is private and large. This Well Maintained Building Is Located Close To All Amenities & Public Transit. Highly Sought After Area In Oshawa. Shows A+++ Extras: Stainless Steel- Fridge, Stove, Dishwasher. (id:24801)
Royal Heritage Realty Ltd.
505 - 711 Rossland Road E
Whitby, Ontario
Step into this beautifully updated 928 sq. ft. 2-bedroom + solarium, 2-bathroom condo offering the perfect blend of space, style, and convenience. This desirable end-unit is freshly painted in modern neutral tones and features brand new vinyl flooring throughout, giving it a fresh and contemporary feel. The kitchen is equipped with a newer fridge and stove, while the bright solarium off the primary bedroom is perfect for a home office, reading nook, or creative retreat.Located in a meticulously maintained, quiet building, residents enjoy access to premium amenities including a fitness centre, party/games room, billiards room, outdoor patio, and plenty of visitor parking. The buildings common areas have also been recently and tastefully renovated.Enjoy unbeatable convenience with close proximity to major highways, Whitby Recreation Centre, public library, shopping plazas, restaurants, transit, and all essential amenities.Whether you're a first-time buyer, downsizer, or investor this move-in ready gem offers lifestyle, comfort, and location all in one. Don't miss your chance to call this home! (id:24801)
Search Realty
26 Fawcett Trail
Toronto, Ontario
Welcome to this spacious and well-maintained 4+2 bedroom detached home located in a convenient Scarborough neighbourhood. Freshly painted and professionally cleaned, this home is move-in ready and offers over 2,000 square feet of above-grade living space, plus a finished basement. The main floor features a formal living and dining room, a cozy breakfast area, and a converted family room that now serves as a fourth bedroomperfect for multigenerational living. The home includes two full bathrooms and one powder room, ideal for a growing family.Enjoy a walkout from the bedroom to a large backyard complete with a deck and gazebo, offering the perfect setting for outdoor relaxation. A separate side entrance leads to a bright sunroom, adding functional access and potential. The basement includes two additional bedrooms, providing flexible space for guests, a home office, or rental potential.Additional updates include a new furnace and air conditioner (2024), and a roof replaced in 2021. Windows are in as-is condition. Located with easy access to Highway 401, TTC transit, shopping, schools, and parks, this home offers the perfect blend of space, location, and comfort. (id:24801)
Save Max Real Estate Inc.
Bm B - 83 Cornwallis Drive
Toronto, Ontario
Location! Location! Newly upgraded 2 Bedroom Apartment with 1 Car Parking, Bright And Spacious!!! Walk to Plaza, Schools, Parks, Recreation Community Centre, Public Transit, Close to Kennedy Subway, LRT, Kennedy Commons, Restaurants, Hospital, Hwys 401, 404, DVP, Scarborough Town Centre, Costco. (id:24801)
Mehome Realty (Ontario) Inc.
Basement A - 1018 Kennedy Road
Toronto, Ontario
Separate Entrance 2 Bedroom Basement Apartment immediately Available! This unit was renovated back in 2023, new Kitchen and Laminated Floor. Fabulous Location! Surrounded By Parks, Schools And Steps To Transit(Subway/Lrt). Enjoy All The Amenities This Friendly Neighbourhood Has To Offer! Tenant pay 30% of All Utilites. (id:24801)
Mehome Realty (Ontario) Inc.
Basement - 802 Fairview Avenue
Pickering, Ontario
Enjoy a rare opportunity to live steps from Lake Ontario in a bright, spacious basement suite. This private unit features an open-concept layout, and large windows that bring in natural light and glimpses of the waterfront. Located in a prestigious neighborhood just minutes from top schools, highways, shopping, and transit. Perfect for professionals, small families, or anyone seeking lakeside living in a serene setting. (id:24801)
Sotheby's International Realty Canada
1843 Fosterbrook Street
Oshawa, Ontario
Detached Home in Oshawa Fields of Harmony! House Offers 4 Bdrms, 3 Baths, & Lots Of Living Space. Main Flr Features Spacious Fam.& Liv. Rm, W/ Hardwd Floor Thruout, & Plenty Natural Light. The Modern Open-Concept Kitchen Boasts S/S Appl., Granite Countertop, & Bright Breakfast Area. Head Upstairs To Discover A Luxurious Ensuite W/ W/I Closet & 4-Pc Bath, Along With 3 More Bdrms & Another Full Bath. (id:24801)
Bay Street Integrity Realty Inc.
304 - 206 Carlton Street
Toronto, Ontario
Great Opportunity To Rent A Renovated private Room on Main Floor (Males only floor) Prime Old Cabbage town 3-StoreyProperty. All-Inclusive: High Speed Internet, Laundry Room, Modern Kitchen, New Bathroom, Desirable Downtown Living,Step To TTC, Minutes To Subway, Coffee Shop, Restaurant, Supermarket, Hospital, All Amenities, Males Only. CleanerComes Regularly once a week For Cleaning Of Kitchen, Bathroom, And Common Area. One Person Per Room, Brand NewOver 2 Years, Very Conveniently Equipped And Designed. Ideal For Students, Professionals, Downtown Lovers, for Males only (id:24801)
Royal LePage Real Estate Services Ltd.
1307 - 18 Kenaston Gardens
Toronto, Ontario
'The Rockefeller' by The Daniels Corp - HUGE and freshly renovated 2BR suite in Bayview Village. Interior living space measured at just under 1000 sq ft and a balcony. Corner unit with multiple windows flooding the unit with natural light. Sparkling new kitchen and appliances, brand new quality LVP flooring throughout, upgraded bathroom vanities, new flush mount lighting, freshly painted... and the list goes on. Comes equipped with 2 Underground parking spaces and a storage locker. A well-managed and quiet building with luxury amenities and myriad commuting/transit options, including a quick stroll to Bayview Subway Station. Walk over to shop at renowned Bayview Village Shopping Centre. This bright, modern and sophisticated suite is an opportunity not to be missed! (id:24801)
Royal LePage Signature Realty
497 Brunswick Avenue
Toronto, Ontario
A True Designer's Paradise, This 3+1 Bedroom, 5 Bathroom Restored Victorian Home Is Truly A Sight To Behold! With No Detail Spared, This 3 Storey Home Has Been Extensively Renovated & Features Showpiece Finishes In Every Room. Walk In Your Front Door Off Your Spacious Covered Front Porch To A Gorgeous Foyer Featuring Crown Moulding, Wall Paneling, Classic Checkered Floor Tile & A Deep, Rich Wallpaper That Invites You Into The Space. The Fabulous Design Selections Continue In The Living Room With Bold Colour, Built-In Shelving, Bay Windows Overlooking The Porch & A Nicely Framed Wood Burning Fireplace. The Dining Room Is The Heart Of The Home With A Custom Designed Built-In Banquette & Is Perfectly Situated Below The Backdrop Of The Spectacular Spiral Staircase Which Brings A Plethora Of Depth & Character. In The Kitchen You'll Find No Expense Has Been Spared With Stunning Stone Counters & Backsplash, A Brand New Bertazzoni Range, JennAir Fridge, Freezer & Dishwasher & A Farmhouse Sink With Custom Cabinetry & Hardware To Complement The Space Which Opens To The Beautifully Appointed Family Room Featuring A Handsome Brick Fireplace & Walk-Out To The Professionally Landscaped Backyard. The Beauty Of The Home Continues Upstairs Where You'll Find Three Well-Proportioned Bedrooms, Each Of Which Includes An Ensuite Bathroom Including The Third Floor Primary Bedroom Retreat Featuring Additional Built-Ins, Fabulous Natural Light, A 4 Piece Ensuite Spa-Inspired Bathroom That Includes A Perfectly Cylindrical Shower With Rainhead Shower Head & Bench Seating Plus A Breathtaking Rooftop Deck. Not To Be Forgotten Is The Fully Finished Lower Level With Polished Concrete Floors Which Includes A Spacious Recreation Room, Additional Bedroom/Office Space & A 4 Piece Bathroom. Outside, The Fully Fenced Backyard Offers A True Outdoor Oasis With Lush Gardens & Plenty Of Space For Entertaining Plus Legal 2 Car Front Yard Parking With Freshly Laid Pavers & Landscaping. (id:24801)
Chestnut Park Real Estate Limited
15 Whitewood Road
Toronto, Ontario
A wonderful opportunity on one of Davisvilles best streets. This 28 x 125 foot bungalow has been loved by one family for a generation, and is now ready for the next family to make it their own. Generously sized living and dining rooms, and spacious bedroom (was originally 2 bedrooms), and a lower level with separate entrance from the side. Private back garden and separate single car garage. A fantastic location where everything you need is just outside your door. Steps to all the great shops and amenities of Bayview, and quick access to TTC. With the best neighbours you could have in this city, 15 Whitewood Road is a special location for the next owner to write their next chapter. (id:24801)
Bosley Real Estate Ltd.
Suite A, Bsmt - 23 Pineway Blvd Boulevard
Toronto, Ontario
Must See! Best Deal! Very Bright! Quite Spacious! Well Furnished! Wonderful Location! Separate Entrance! Very Close To All Amenities! TTC, Shopping Centers, etc.!shared bath/kitchen.Please Don't Miss It! Thank You Very Much! (id:24801)
Jdl Realty Inc.
50 Apache Trail
Toronto, Ontario
Welcome to a fantastic opportunity in a prime location! This charming semi-detached raised bungalow is perfect for first-time homebuyers or savvy investors. The main floor features a spacious layout with a living room, eat-in kitchen, dining area, and a cozy den. Three bright, good-sized bedrooms offer comfortable living. But the real bonus is the versatile, walk-out basement apartment. Complete with its own living area, kitchen, and dining space, this unit includes two bedrooms, a separate laundry room, and a full bathroom. It's an ideal setup for generating rental income or for multi-generational living. Step outside to a large backyard, perfect for outdoor gatherings or simply unwinding. Located within walking distance of top-ranking schools, Seneca College, parks, and local shops, with easy access to Highway 404, this home offers both convenience and incredible value. Don't miss your chance to make it yours! (id:24801)
Cmi Real Estate Inc.
4505 - 488 University Avenue
Toronto, Ontario
Experience elevated urban living in this stunning 2-bedroom, 2-bath residence featuring floor-to-ceiling windows, soaring 9-foot ceilings, and an expansive balcony with sweeping panoramic city views, the perfect spot to unwind above the hustle and bustle. The sophisticated primary suite offers a walk-through closet with custom built-ins and a spa-inspired ensuite complete with a walk-in shower. The second bedroom provides flexibility for guests, a home office, or additional living space. Located in one of Toronto's most prestigious addresses, this home offers direct access to St. Patrick Subway Station for unbeatable connectivity. Residents enjoy world-class amenities, including the Avenue Cafe & Bistro, the SkyClub with WiFi lounge, party space, fitness studio, squash courts, TechnoGym, hot tub, and saltwater pools. Perfectly positioned in the heart of downtown, you're just a short walk to major hospitals, the Financial District, Eaton Centre, University of Toronto, Toronto Metropolitan University, Yorkville, and Queen's Park. Combining modern luxury, exceptional amenities, and a prime location, this residence delivers the ultimate city lifestyle. *Please note the photos are from a previous listing (id:24801)
RE/MAX Plus City Team Inc.
707 - 30 Church Street
Toronto, Ontario
Welcome to an Architectural Digest worthy residence in the heart of the St. Lawrence Market District, where every detail has been reinvented with vision and precision. Nestled within a very private boutique building of just 52 residences, this rare suite offers an unmatched sense of exclusivity and charm. Spanning 1,550 sqf. across multiple levels, the home feels more like a private townhouse than a condo. Natural light floods the dramatic living and dining space-enhanced by an extra bay window unique to this unit -creating an expansive, refined, and endlessly inviting setting, perfect for gatherings that stretch into the night. The chef's kitchen, with its generous eat-in layout and high-end finishes, sets the stage for both everyday ease and indulgent entertaining. The primary retreat is a true sanctuary: oversized and elegant, with a spa-like ensuite featuring a glass shower, a custom walk-in closet, and a private balcony for morning coffee or late-night escapes. A second bedroom and two additional baths offer versatility-whether for guests, a home office, or creative pursuits. Beyond your front door, the best of the city is at your feet. A five-minute walk places you in the Financial District, while parks, theatres, artisanal shops, and Toronto's most celebrated dining scene surround you. This isn't just a home - its a lifestyle, curated for those who expect the extraordinary. (id:24801)
Royal LePage Terrequity Realty
1502 - 575 Bloor Street E
Toronto, Ontario
Stunning NW Corner Unit at The Residences of Via Bloor by TridelThis luxurious 3-bedroom, 2-bathroom condo offers nearly 1,400 square feet of meticulously designed living space. Floor-to-ceiling windows throughout the unit provide unobstructed views, flooding the space with natural light. The open-concept kitchen is outfitted with high-end fixtures and ample cabinetry, perfect for both cooking and entertaining. The spacious living room and primary bedroom both feature walkouts to the large balcony, while the primary suite includes a walk-in closet and a private ensuite.This amenity-rich building offers both style and convenience, with parking on P1 and a large locker. Located just steps from Yorkville, it is perfectly situated between two TTC stations, close to grocery stores, restaurants, highways, and scenic trails, combining luxury with effortless access to everything you need.Building Features & Amenities:Smart Home system, keyless entry, Smart-Park, 24-hour security, guest parking, gym, yoga studio, pet wash station, three party rooms, outdoor pool, TWO hot tubs, sauna, guest suites, BBQ area, bike storage, movie theatre, entertainment lounge, ping pong, and a pool/snooker table. (id:24801)
Right At Home Realty
1101 - 30 Harrison Garden Boulevard
Toronto, Ontario
Welcome to Spectrum Condos North York Living at Its Best! Located in the heart of Willowdale East, Spectrum Residences South Tower at 30 Harrison Garden Blvd offers unbeatable urban convenience. Just a 6-minute walk to Sheppard-Yonge Subway and steps to parks, cafés, Whole Foods, Longos, restaurants, and shops - everything you need is right at your doorstep. Quick access to Hwy 401/404 makes commuting effortless. This bright 1-bedroom suite features a functional open layout, floor-to-ceiling windows, and a private east-facing balcony with clear views. Includes parking + locker for your convenience. Enjoy top-notch amenities: 24/7 concierge, gym, sauna, party room, BBQ area, guest suites & visitor parking. Perfect for a single professional or couple seeking comfort, style, and convenience in one of North Yorks most connected communities. (id:24801)
Exp Realty
1804 - 1 Yorkville Avenue
Toronto, Ontario
Experience the height of urban sophistication at 1 Yorkville, Torontos most prestigious address, where luxury design meets unbeatable convenience at Yonge & Bloor. This stunning one-bedroom suite features soaring 9-foot ceilings, engineered hardwood floors, and floor-to-ceiling windows that flood the space with natural light. European-inspired custom cabinetry and sculpted Corian countertops elevate the kitchen and bathroom, while a private west-facing balcony offers captivating views of Yorkville. Designed by award-winning architect Rosario Varacalli, the residence boasts world-class amenities including a 24-hour concierge, spa-inspired wellness centre with hot and cold plunge pools, steam and sauna rooms, private cabanas, state-of-the-art fitness and yoga studios, an outdoor pool, rooftop theatre, BBQ and dining areas, and elegant lounge spaces. Steps from designer boutiques, fine dining, the Bloor-Yonge subway, and Torontos cultural landmarks, this home offers the perfect blend of contemporary style, resort-style amenities, and the vibrant energy of one of the city's most sought-after neighbourhoods. (id:24801)
RE/MAX Ultimate Realty Inc.
1910 - 5740 Yonge Street
Toronto, Ontario
Bright And Spacious 1 Bdrm+Den W/ Modern Finishing. On A High Floor, Floor To Ceiling Windows W/ A Great Unobstructed View. Open Concept Kitchen With Granite Counter-Tops, Ceramic Floors And Back Splash. Den For Office/Study Use. Luxury Amenities: Pool W/Waterfall, Steam Rm & Outdoor Terrace W/Bbq Convenience At Convenient Location, Directly Beside Finch Subway, Ttc And Go Stations.Shopping,Schools,Restaurants & More! (id:24801)
RE/MAX Real Estate Centre Inc.
218 - 35 Hollywood Avenue
Toronto, Ontario
Welcome To Pearl Condos Offering This Beautiful Move-In Ready 1 Bedroom + Den Unit. The Unit Features Hardwood Flooring In The Main Living Areas & Den, Brand New Flooring In The Bedroom, A Great Kitchen With Granite Counters, Stainless Steel Appliances, Breakfast Bar. Spacious Living And Dining Areas. The Den Is Great For Home Office. Bedroom Includes Plenty Of Custom Storage Solutions & Custom Closet Solutions. Large Bathroom With Soaker Tub. Long Spacious Balcony For Outdoor Relaxation. Great Building Amenities Include A Large Fitness Centre, An Indoor Swimming Pool & Hot Tub, Party Room, Guest Suites. Amazing Location, Short Walk To Yonge & Sheppard Centre And Subway, RioCan Empress & North York Shopping Centres, Easy Access To Multiple Supermarkets, Plenty Of Restaurants, Cafes, Amenities Are All Within Walking Distance. Quick Access To Highway 401, 404, And DVP! (id:24801)
Century 21 Atria Realty Inc.
702 - 30 Canterbury Place
Toronto, Ontario
Wake up to breathtaking Northwest views in this stunning 2-bedroom corner condo at 702-30 Canterbury Pl. Sunlight floods the open-concept living space through floor-to-ceiling windows, creating a bright, airy vibe perfect for work, play, or Netflix marathons. Enjoy peace of mind with 24-hour security, then unwind in style with a fitness center, pool, and entertainment lounge steps away. Perfectly positioned for transit, biking, shopping, and city fun, this is more than a home it's your personal urban retreat. Every evening here promises a front-row seat to spectacular sunsets. Why just live in the city when you can own the view? (id:24801)
Real Broker Ontario Ltd.
826 - 560 Front Street W
Toronto, Ontario
Bright & Stylish Corner Suite in the Heart of King West!Experience upscale downtown living in this 1-bedroom corner unit with unobstructed city views and a thoughtfully designed, open-concept layout. Soaring 9-ft ceilings, and floor-to-ceiling windows flood the space with natural light.The kitchen features stainless steel appliances and ample storage, perfect for both cooking and entertaining.Enjoy world-class, resort-style amenities: 24-hour concierge, stunning rooftop lounge and terrace, expansive fitness centre, yoga studio, sauna, party room, theatre, and guest suite.Located in a boutique Tridel-built residence, steps from Torontos best restaurants, cafes, and nightlife with a park right across the street. Quick and easy access to the Gardiner Expressway makes commuting a breeze. (id:24801)
Royal LePage Signature Realty
9 - 270 Davenport Road
Toronto, Ontario
Indulge in elevated luxury Living in the Heart of the prestigious Annex-Yorkville! This exquisite townhome boasts a sleek open-concept design, offering an unparalleled living experience. Take in breathtaking city views from your private rooftop terrace ideal for both entertaining and unwinding. Located in one of Toronto's most coveted neighbourhoods, you're mere steps from Yorkvilles upscale shopping, dining, Bloor Street, U of T, the ROM, and transit. Enjoy a host of premium amenities, including a fully-equipped gym, chic party room, and guest suites. Live where luxury and lifestyle converge! (id:24801)
RE/MAX Condos Plus Corporation
411 - 29 Canniff Street
Toronto, Ontario
Incredible opportunity at this price, for a two storey plus rooftop townhome with a private entrance, steps to King West and Liberty Village. The main floor features a beautifully renovated powder room, a modern kitchen with stainless steel appliances, stone counters and a breakfast bar, and an open concept living/dining area that overlooks a lovely treed courtyard. The private rooftop terrace is over 200 sq.ft. with room for a BBQ and plenty of furniture. The heating, A/C and water heating equipment (rented) have been recently upgraded. Heat, hydro and water are included in the condo fee and there's one underground parking spot. There's so much to do in this super convenient neighbourhood, so close to the lake, CNE, Trinity Bellwoods Park, Budweiser Stage, supermarkets, streetcar, GO Station and excellent coffee, shopping and dining options. Tenants have given notice and are leaving Nov.1. (id:24801)
Royal LePage Real Estate Services Ltd.
1615 - 85 Wood Street
Toronto, Ontario
** Time To Purchase For Rental Income To Investor or Affordable to New Young Couples or Professionals.** Excellent Location At Heart Of Downtown Toronto (Walk Score 98) Axis Condo Spacious 1Bed Room (468Sqf). Professionally Cleaned & Bright East View With Large Window. Practical Layout And High Quality Features. Built-In Luxurious Appliances In Open Concept Modern Style Kitchen With Granite Counter.Laminate Floor Throughout. Amazing Professional Gym & Business Centre At Common Area. 24 Hr Concierge Service. Step To Subway & TTC. Lots Of Fancy Restaurants, Grocery Store, Shopping And Hospitals. Walking Distance To Ryerson & U of T. Ready to Move In for Wonderful Condo City Life. (id:24801)
Right At Home Realty
19 Finlay Mill Road
Springwater, Ontario
Midhurst bungalow on large private lot, approximately 85ft x 200ft, trees at the back. House is a 4 bedroom, 2 bath home with a finished basement that has a gas fireplace and retro bar in the Rec Room. The dining room has a walkout to a large deck (12ft x 18ft) overlooking the yard. There is a detached 12 x 24 Garage with multiple entrances and hydro. There is a newer hi-efficiency furnace and central air conditioning. Large driveway with parking for 6 cars. House is vacant and ready for a quick closing, sold "As Is", no warranties or representations. listing agent related to vendor. (id:24801)
Century 21 B.j. Roth Realty Ltd.
304 Central Avenue
Grimsby, Ontario
This gorgeous, fully renovated bungalow has so much to offer the discerning buyer. Set on an impressive 75' x 150' lot, the home has been beautifully updated and meticulously maintained inside and out. Featuring 4 bedrooms and 3 bathrooms, this property combines modern finishes with thoughtful design. Upgrades include new top-of-the-line laminate flooring, renovated bathrooms, a redesigned kitchen, upgraded laundry room, and a customized garage. The main floor is an entertainer's dream, boasting an open-concept living room with a cozy gas fireplace, a dining area with walkout to the deck, and a spectacular family room with a second walkout to the multi-level deck. The chef's kitchen features an oversized breakfast bar, built-in cooktop, and custom-built pantry. The principal suite includes a large walk-in closet with custom built-ins and a luxurious ensuite with a slipper tub and separate shower. A versatile second bedroom can serve as a guest room or home office. The renovated lower level offers incredible versatility with a huge recreation room (pool table included), a cozy sitting area with built-in shelving, a stylish 3-piece bathroom, plus two additional bedrooms and an office space. The customized tandem garage is a dream for hobbyists, featuring epoxy flooring, high-end metal cabinetry, heated with insulated attic with drop-down stairs, a dedicated 100-amp panel with 240V plug, and a rear garage door that opens directly to the backyard. Outdoors, the professionally landscaped yard is an entertainer's paradise. Highlights include a sports court (perfect for tennis, pickleball, or basketball), a hot tub, multi-level deck, patio with firepit, and multiple seating areas for gatherings. Wonderful location, with a small town feel. Close to the Lake, Niagara and Vineland amenities and vineyards, transportation, highways, shopping, Bruce Trail, Escarpment and lots of privacy on this Estate sized lot. (id:24801)
RE/MAX Escarpment Realty Inc.
4373 Thirty Road
Lincoln, Ontario
Welcome to 4373 Thirty Road, a rare opportunity to own a spectacular estate property set on the edge of the Niagara Escarpment, where panoramic views of Lake Ontario and endless vineyards create a truly breathtaking backdrop. Nestled in the heart of Niagaras renowned wine country, this private oasis offers the perfect balance of tranquility, natural beauty, and sophisticated living. The 1830 sq.ft. sidesplit home is designed to capture the surrounding scenery, with a bright, sun-filled kitchen and dining room that provide unforgettable views of the lake and rolling vineyards. Imagine enjoying your morning coffee while watching the sunrise over Lake Ontario or hosting dinner parties in a setting that feels like a luxury retreat. The thoughtful floor plan features 4 spacious bedrooms and 1.5 bathrooms, making it ideal for both family living and entertaining. The grounds are equally impressive, offering ample space, privacy, and room to dream. A double-car garage and detached oversized 700 sq.ft. workshop provide exceptional versatility, whether for storage, creative projects, or future enhancements. The propertys expansive lot ensures a sense of seclusion, all while being just minutes from award-winning wineries, gourmet restaurants, Bruce trail, and the QEW for easy access to the GTA and Niagara Region. With its sought-after location, unmatched views, and timeless appeal, 4373 Thirty Road is more than a homeits a lifestyle investment and a signature Niagara property rarely found on the market. (id:24801)
Royal LePage State Realty
28 - 1318 Highbury Avenue N
London East, Ontario
This lovely unit with a carport in well-maintained complex is perfect for first time buyers or investment. Close to schools, bus, shopping, and easy access to Fanshawe College, UWO and Masonville Mall. Nice features include 3 bedrooms, 1 1/2 baths, central air, hardwood floors in Living & dining, and 3 bedrooms, vinyl replacement windows, and a large Master bedroom with ensuite privilege. Main floor highlights a bright, open-concept living and dining layout. Sliding door to patio. House is freshly painted (2025). Recently upgraded with pod lights (2025). Living area upgraded(2025). Basement comes with a recreation room for kids' play area or family entertaining. It also includes a laundry room and a utility room with tons of storage space. (id:24801)
Homelife/miracle Realty Ltd
306 - 38 Harbour Street
Haldimand, Ontario
Experience refined lakeside living in this spacious 2-bedroom, 2-bath residence designed with elegance and comfort in mind. Expansive windows invite an abundance of natural light, highlighting soaring 9+ foot ceilings and premium flooring throughout without a trace of carpet. A striking double-sided fireplace creates a warm connection between the living area and the primary suite, where you'll find a generous ensuite and a discreet in-suite laundry.The layout is bright, airy, and thoughtfully finished for those who value both style and convenience. Parking is on the main level of the building for ease, while outdoors you'll enjoy common barbecue areas along the river that flows directly into Lake Erie. Just steps from the boardwalk, sandy beaches, fine dining, boutique shops, and the marina, this is truly year-round lakefront living an unmatched blend of sophistication and leisure. (id:24801)
Royal LePage West Realty Group Ltd.


