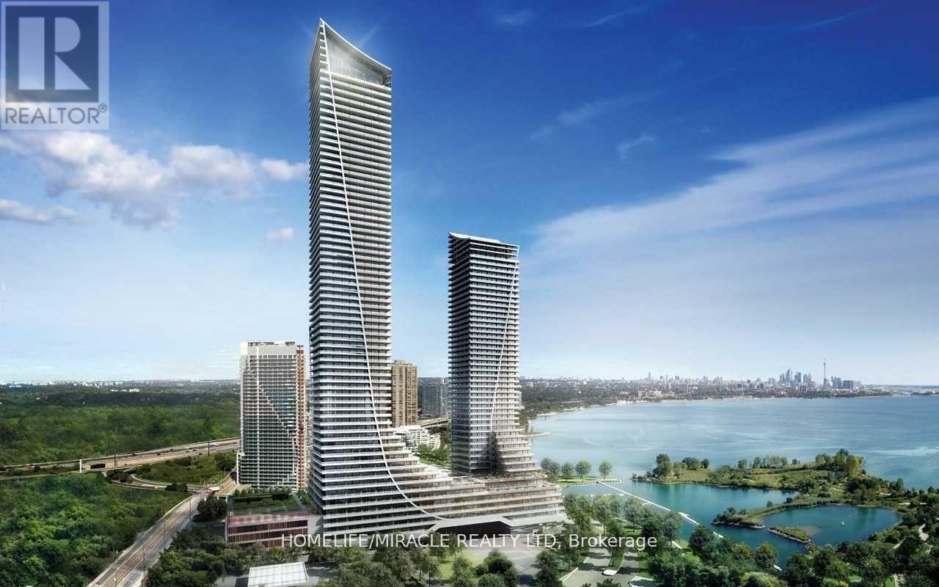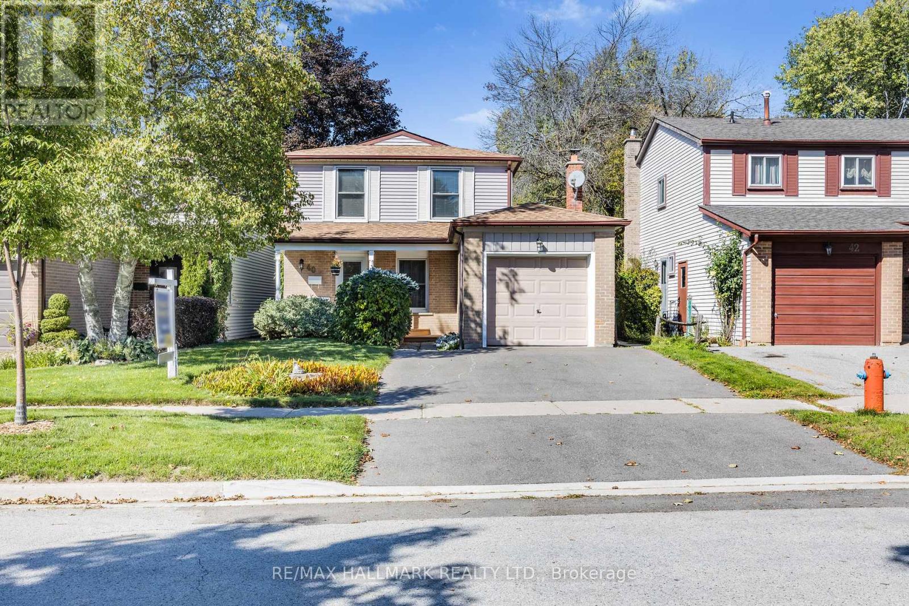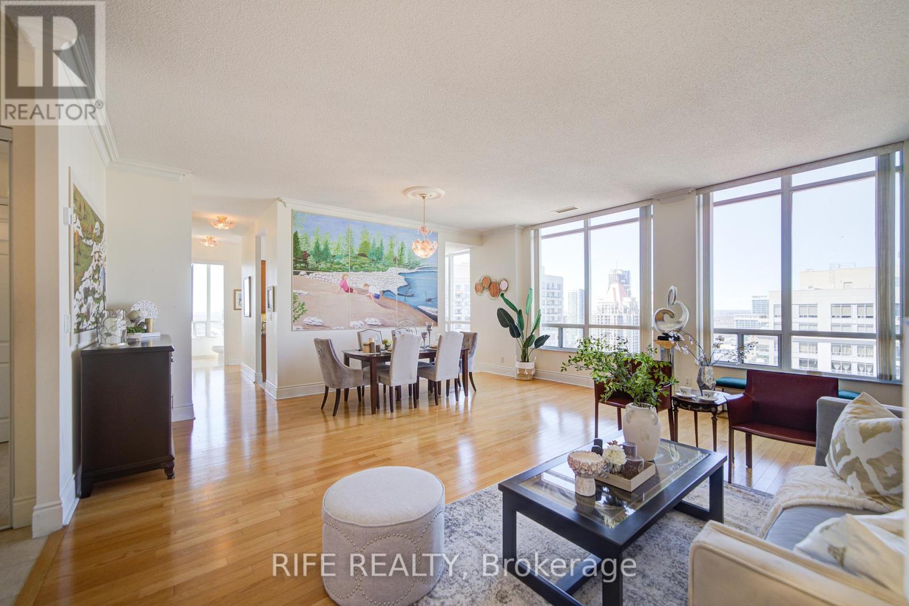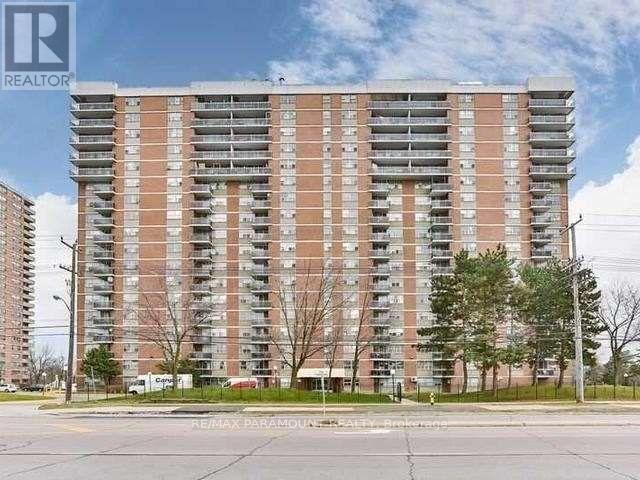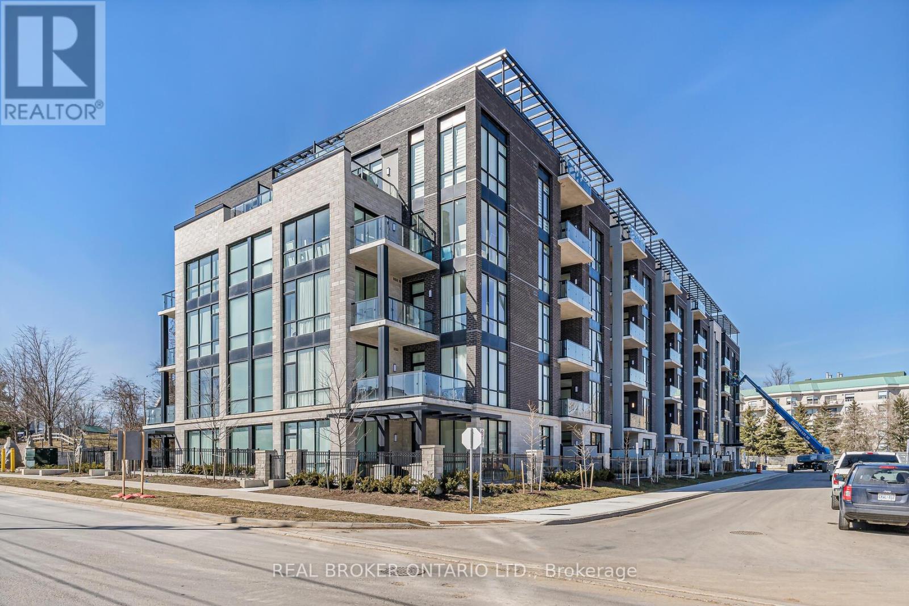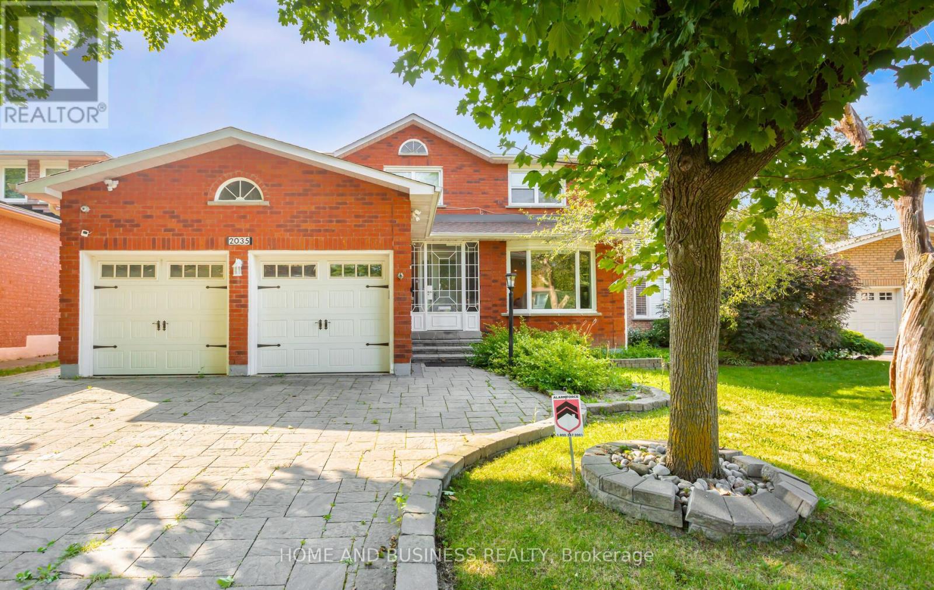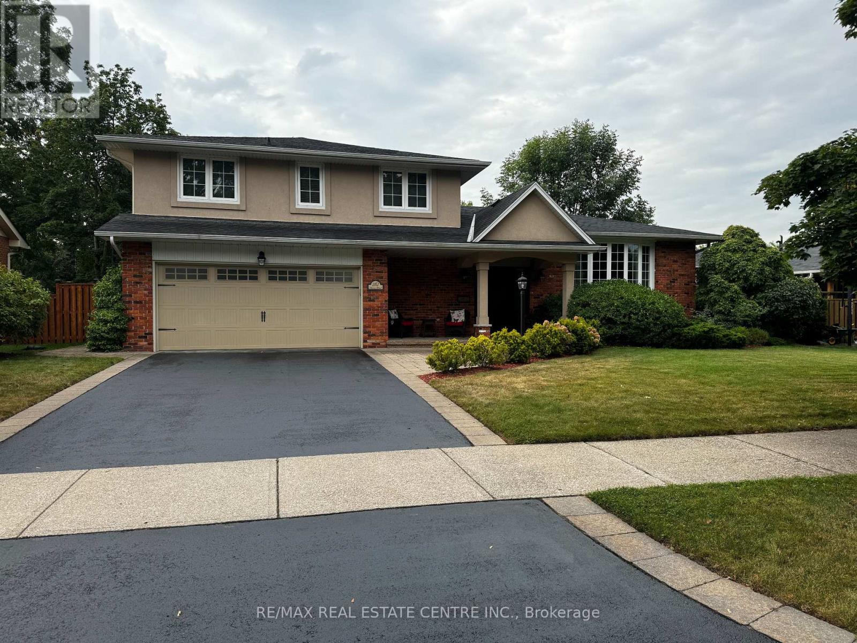17882 Horseshoe Hill Road
Caledon, Ontario
This Stunning 1 Acre Award Winning Property Is Located In Caledon just 15 minutes from TPC Osprey Valley Golf Club & Features A True Four Bedroom Home That Has Been Beautifully Upgraded Through The Years. The Private Backyard W/ Only Farmer Fields Behind Has Won Two Landscape Ontario Awards For Best Design and Unique Fire Pit. Step Inside & Be Greeted With Warmth. The Gorgeous Open Concept Kitchen Was Completed In 2020 With Maple Cabinets, Double Decor Fridges, Granite Countertops & Centre Island Overlooking The Sunken Family Room W/ Wood Burning Fireplace, High Ceilings, Views & Walk Out To The Breathtaking Professionally Landscaped Backyard W/ Full Irrigation System For Both Gardens and Lawns, Surrounding Invisible Dog fence, Built In Napoleon BBQs , Pool, Hot Tub And Lots Of Space For Outdoor Entertaining. The Main Level Also Features A Separate Dining and Living Room. The Main Floor Laundry/Mud Room Features A Walk Out And Direct Entrance To Your Garage Complete W/Epoxy Flooring. The Lower Level Features A Walk Out To The Side Yard, Two Great Sized Rooms And Lots Of Storage. Perfect In-Law Potential. Upstairs You Will Find Four Great Sized Bedrooms. (id:24801)
Royal LePage Rcr Realty
4 - 51 Craydon Avenue
Toronto, Ontario
Less than 1 year old 1 Bedroom Bsmt Unit in the sought after Modern Fourplex, located in Mount Dennis. 410 Sqft of Comfortable Living Space. Never Livedin! S/S Appliances & Backsplash in Kitchen. 1 Bedroom & 3 Pc Bathroom. Close Distance to Restaurants & Grocery Stores. Walking Distance fromWeston Rd. Basement Has Separate Entrance. Street Parking Available on City Permit. (id:24801)
First Class Realty Inc.
5901 - 30 Shore Breeze Dr Drive
Toronto, Ontario
Offering For Sale In "Eau Du Soleil" SKY TOWER, Built By Reputable Builder Empire Communities. Bright, Spacious & Functional Lay out, Open Concept, 1 Bed + Den , 625 Sf Interior With Unobstructed North West Exposure From 59th Floor. Hardwood Flooring Throughout, Stainless Steel Appliances & Built in Dishwasher, Built in Microwave, Extended Cabinets In Kitchen. Formal Office/Den, EnSuite Laundry, 24 Hours Concierge, Access to Sky Lounge / Rooftop Terrace. Luxury Amenities To Include: Car Wash, Indoor Pool, Exercise Rm, Yoga/Pilates Rm, Party Rm, Games Rm & Rooftop Deck Overlooking The City & Lake Ontario. Available with 30-60 days. flexible closing **EXTRAS** Indoor Pool, Gym, Yoga/Pilates Rm, Party Rm, Games Rm & Rooftop Deck Overlooking The City & Lake. (id:24801)
Homelife/miracle Realty Ltd
40 Lillooet Crescent
Richmond Hill, Ontario
Located in the sought-after North Richvale community, this spacious 4+1 bedroom home offers one of the largest floor plan expansions in the area, creating an open and functional layout. Enjoy a modern kitchen with quartz counters & S/S appliances (2022), updated staircase (2024), newer flooring & driveway. Finished basement with separate entrance adds extra living space or income potential. Steps to Yonge St, Hillcrest Mall, parks, schools, transit & community amenities a great choice for families or investors! *** Finished basement with a separate entrance from the side. ** This is a linked property.** (id:24801)
RE/MAX Hallmark Realty Ltd.
Gph10 - 3880 Duke Of York Boulevard
Mississauga, Ontario
A Dream home you've been waiting for-and it's finally here.Enjoy spectacular city views all the way down to the lake from this stunning 1,643 sq ft Grand Penthouse. An elegant and spacious entrance welcomes you into a bright, open-concept layout featuring a huge combined living and dining area with hardwood floors throughout. This One-of-a-kind custom floor plan boasts soaring **10' ceilings**, 2 bedrooms plus a den, and 3 washrooms. The corner den with access to a large balcony can easily converted as a 3rd bedroom. The spacious primary bedroom easily accommodates a king-sized bed and a sitting area. It features its own private balcony, a large walk-in closet, and a luxurious 6-piece ensuite complete with a Jacuzzi tub and bidet. **2 parking spots ** and 1 locker. The building offers over 30,000 sq ft of refined amenities, including hotel-style facilities such as a 24-hr concierge, indoor pool and sauna, fully equipped fitness Centre, grand party room, beautifully landscaped BBQ area with garden views, bowling alley, billiards room, games room, guest suites, and ample visitor parking. Maintenance fees include all utilities. Located within walking distance to Square One Shopping Mall, YMCA, Mississauga Central Library, Living Arts Centre, public transit, and more. Enjoy vibrant urban living in the heart of Mississauga! (id:24801)
Rife Realty
4195 Spruce Avenue
Burlington, Ontario
Step into this beautifully renovated two-storey home, where charm and warmth welcome you from the moment you arrive. With over 3,100 sq. ft. of finished living space, this 4-bedroom, 4-bathroom residence seamlessly blends timeless character with high-end modern finishes. The main level boasts heated tile flooring, a spacious dining area with a nostalgic wood-burning fireplace, and a chef-inspired kitchen featuring premium appliances including a GE Monogram range and Dacor refrigerator perfect for hosting family and friends. Upstairs, the expansive primary suite offers a cozy gas fireplace, custom wardrobes, and a spa-like ensuite with a steam shower and soaker tub. One of the additional three bedrooms also enjoys its own private ensuite ideal for guests or teens. The fully finished basement provides a generous rec room, laundry area, and abundant storage. Step outside to your own private retreat featuring a saltwater heated pool, a custom Italian cobblestone patio, mature grapevines, and a spacious gazebo an ideal space for relaxing or entertaining. With a freshly painted exterior, numerous system updates, and a double-wide driveway, this stunning home is nestled in Burlington's sought-after Shoreacres community, just a short stroll to parks, top-rated schools like John T Tuck Public School, and only five minutes to Paletta Lakefront Park. (id:24801)
RE/MAX Escarpment Realty Inc.
4496 Henderson Road
Milton, Ontario
Spectacular Custom Built Architectural Masterpiece. Located on 3.8 Acres in the hamlet of Trafalgar near the Oakville Milton Border. Great location, Minutes to 407, Shopping & Schools. A Country Estate with all of the City Amenities .Gourmet Kitchen with 118" island, 2-storey Great room, In Floor Heated Walk-out Basement at Grade, Dream Garage fits 6 cars, Zero Emission Geothermal Heating/ Cooling ,Beautiful Wrap Around Covered Patios. An Absolute Must See! NOTE: All photos are NOT digitally enhanced. NOT virtually staged. (id:24801)
RE/MAX Real Estate Centre Inc.
1010 - 2645 Kipling Avenue
Toronto, Ontario
Welcome to this spacious and well-maintained 2-bedroom, 1.5-bath condo at 2645 Kipling Ave, Unit 1010 a perfect opportunity for first-time homebuyers or those looking to downsize without compromise. Offering a functional layout with generous living and dining areas, this unit provides comfortable urban living in the heart of Etobicoke.Enjoy the convenience of lower maintenance fees that include unlimited internet and a wide range of TV channels through Rogers incredible value rarely found in the city. Step onto the balcony and take in the open views, or retreat to the two bright, well-sized bedrooms, ideal for rest and relaxation.Location is everything! You're just steps from the future Finch West LRT, making commuting a breeze, with a TTC bus stop right outside the building. Nearby schools, parks, shopping, groceries, and community centres make this a well-connected and family-friendly neighbourhood.Whether youre starting out or scaling down, this unit checks all the boxes for convenience, comfort, and affordability. (id:24801)
RE/MAX Paramount Realty
209 - 42 Mill Street
Halton Hills, Ontario
Luxurious Corner Unit Condo in Downtown Georgetown. Welcome to your dream home! This brand new corner unit condo is located in a prestigious boutique building right in the heart of downtown Georgetown with 1373 interior sq ft. Enjoy the ultimate convenience with the GO station, vibrant shops, delightful restaurants, the farmers market, and the library all just a short stroll away. Step inside this open-concept haven, featuring a spacious layout with three elegant washrooms. The dining room seamlessly flows into the living area, which is bathed in natural light and opens up to a generous 190 sq ft balcony perfect for relaxing or entertaining. The gourmet kitchen is a chef's delight, showcasing modern finishes, stunning hardwood floors, pot lights, quartz countertops, a stylish backsplash, and stainless steel appliances. For your guests, there is a convenient powder room, ensuring privacy and comfort. Retreat to the expansive primary bedroom, which boasts a luxurious ensuite with double vanity and a large shower, along with a walk-in closet that provides ample storage. The second bedroom is equally spacious and features its own 4-piece ensuite, perfect for family or guests. Plus, enjoy the added convenience of an ensuite laundry.This condo offers excellent amenities, including a beautiful party room, a fully-equipped gym, and outdoor lounging areas complete with barbecue facilities and fire tables for those cozy evenings. For pet lovers, the building includes a dedicated pet spa, making it a perfect home for you and your furry friends.Experience the perfect blend of luxury, convenience, and comfort in this exquisite downtown condo. * Some photos have been virtually staged. (id:24801)
Real Broker Ontario Ltd.
1110 - 3939 Duke Of York Boulevard
Mississauga, Ontario
Beautiful Open Concept 1+1 Unit With 2 Bathrooms, Located in the heart of the city center, Across the street is the city hall square and Square One shopping center. Fabulous unobstructed city View . Specious bedroom with double closets. Modern Kitchen, big Den, floor to ceiling windows, Spacious And Bright, Hydro, CAC, Heat Are Included in maintenance fee. The Furniture as is in the unit will be left for buyer. (id:24801)
Homelife Golconda Realty Inc.
2035 Jacamar Court
Mississauga, Ontario
Absolutely Gorgeous 4+2 Bedroom Home Nestled on a Quiet Cul-de-Sac in the Heart of Erin Mills! Located in a child-friendly and highly sought-after neighborhood, this spacious and carpet-free home is filled with thoughtful upgrades. Enjoy hardwood flooring throughout the main floor, elegant pot lights, an interlocked driveway and patio, and an updated kitchen with a stylish backsplash and well-maintained countertops. The functional layout includes a fully finished basementperfect for extended family or income potential. For enhanced peace of mind, the home is equipped with security iron guards on all windows and doors, as well as a high-quality security camera system. Conveniently located just minutes from Hwy 403, Square One, Erin Mills Town Centre, GO Transit, and walking distance to the University of Toronto Mississauga campus. Move-in ready and a must-see! (id:24801)
Home And Business Realty
2162 Devon Road
Oakville, Ontario
Wonderful renovated Charnwood home with family room and primary bedroom addition on 75 foot lot. Spectacular south facing back yard with recently updated pool. Upgraded custom kitchen with high end appliances. Walking distance to top rated schools, parks, shops and lake. An absolute must see. (id:24801)
RE/MAX Real Estate Centre Inc.




