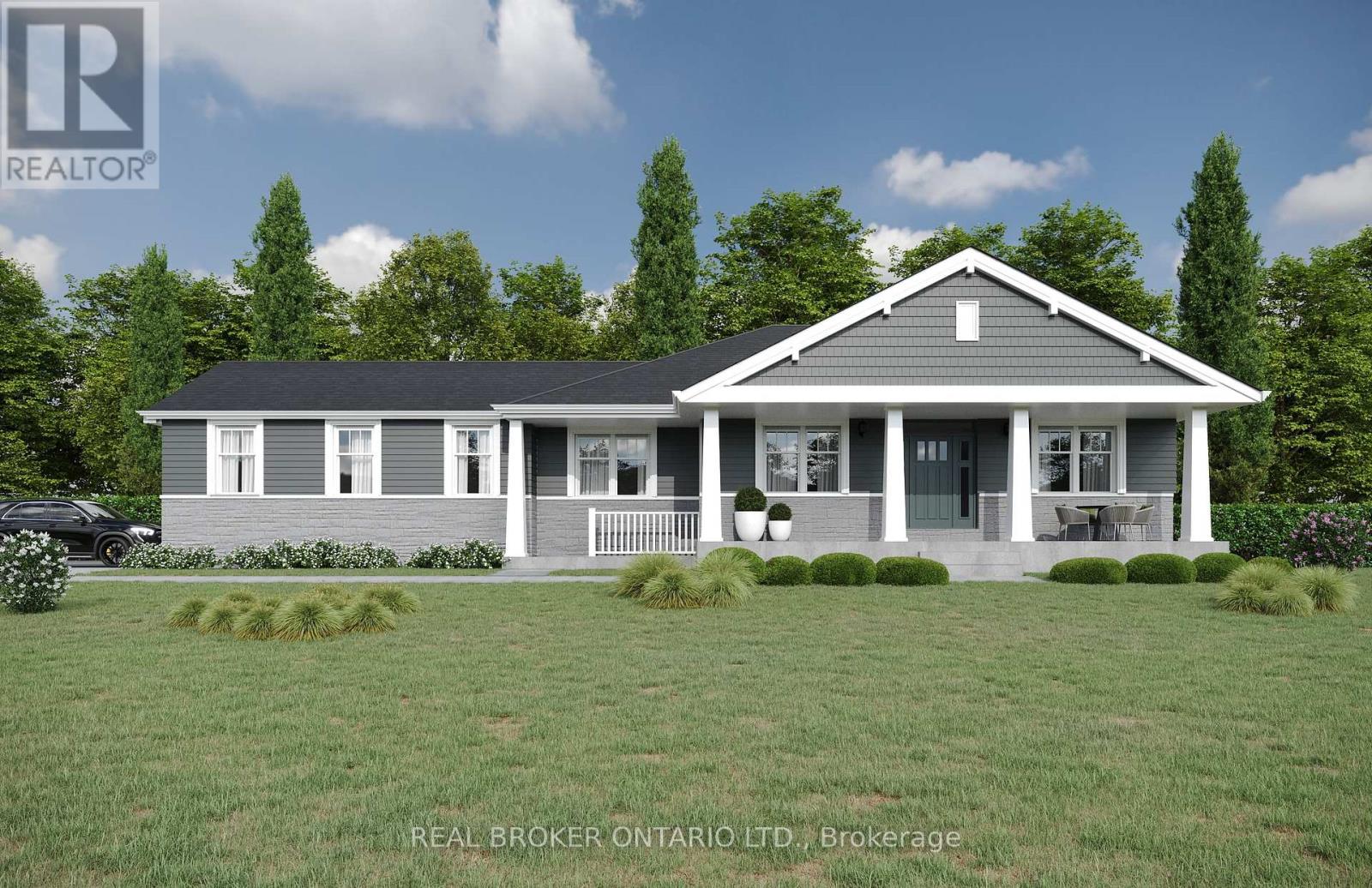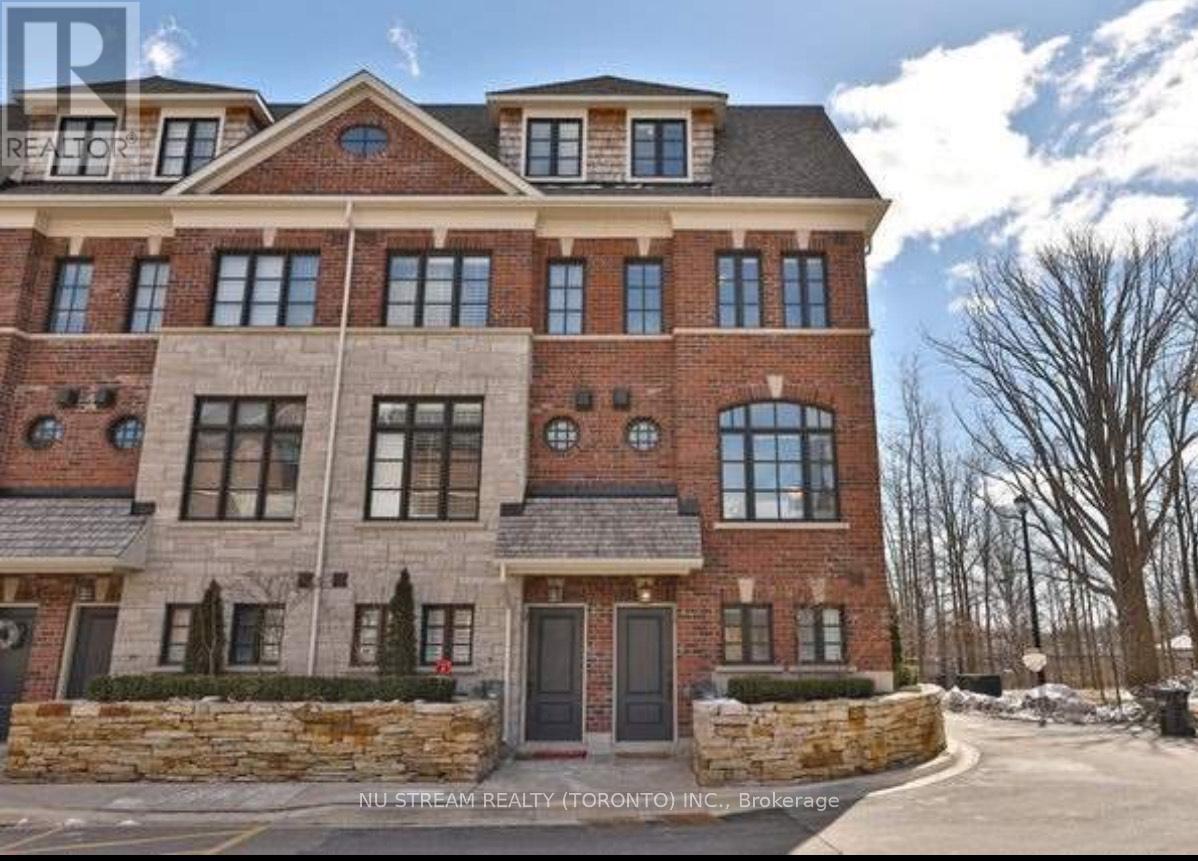30 Kenneth Wood Crescent
Toronto, Ontario
Modern 3-Storey double garage Townhouse in the Heart of North York, 3 Bedrooms, Double Car Garage, Hardwood on Main, Lots of Upgrades Including Stainless Steel Appliances, Granite Counter Tops, Customized Backsplash, Glass Showers and Window Coverings. Perfect Blend of Comfort and Convenience, Contemporary Design and Spacious Layout, Ideal for Families andProfessionals, Close Proximity to Major Highways, Public Transportation, and Local Amenities. Show and leased **** EXTRAS **** S/S Fridge, S/S Stove, Washer, Dryer and Dishwasher with double garage (id:24801)
Homelife Landmark Realty Inc.
34 Sherman Avenue S
Hamilton, Ontario
3000 square foot (basement included) LEGAL NON-CONFORMING TRIPLEX in the heart of Central Hamilton featuring a great suite mix. Largemain/basement 3 bed, 1.5 bath unit, spacious second floor 2 bed, 1 bath unit and a bigger then it looks brand new 1 bed, 1 bath loft unit atmarket rent. Unit 1 & 2 are great value adds with major rent upside at 25%. The property also features a 200 amp feed, 3 panels, 3 hydrometers (all passed on to tenants), main & fire escape egress, newer roof (2016) and soffits, eaves, fascia (2021). Units 1 & 3 include in-suitelaundry! Stabilized cap rate of 7%. Great addition to any portfolio or live/rent! (id:24801)
Revel Realty Inc.
Main - 4 Quaker Ridge Road
Vaughan, Ontario
Beautiful Well Maintained 4 Bedrooms Home In A Quiet neighborhood Area Of Glen Shields, Close To All Amenities, Schools, Transit, Shops, And Much More. lots of natural lights and great size master bedrooms with ensuite Bath and large Walking closet. Basement is not included. Tenants pays for 2/3rd of utilities. **** EXTRAS **** All Electrical Light Fixtures, Fridge, Stove, Dishwasher, Washer and Dryer, Garage Door Opener, All Existing Window Converings. (id:24801)
Century 21 Percy Fulton Ltd.
Destiny Logan Court
Hamilton, Ontario
Builder Bonus: Finished Basement with Separate Entrance Valued at approx. $100K* Welcome to Wildan Estates, where rural tranquility meets refined luxury on expansive acre+ lots. The Destiny is a stunning bungaloft with a triple garage, offering 4,416 square feet of beautifully finished, livable space. This home is designed for those who crave both elegance and versatility. The main spectacle is the grand room, featuring an awe-inspiring 16-foot vaulted ceiling. In addition, the gourmet custom kitchen, spa-inspired bathrooms, and soaring 9ft California ceilings all add to the homes luxurious feel. The upper-level loft provides a private retreat, while the professionally finished basement with a separate entrance offers endless possibilities for entertaining, multi-generational living, or a private suite. Additionally, it includes all the mechanical rough-ins for a future kitchen, giving you even more flexibility. Make sure you take advantage of this builder bonus, available for a limited time, to customize your living space. Outside, the homes architectural features showcase a unique blend of high-quality brick, stone, and vinyl, ensuring each home is distinct while remaining low-maintenance. Energy-efficient features such as enhanced insulation, EnergyStar Low-E Argon-filled windows, and high-performance HVAC systems provide comfort year-round. Every purchaser will have the opportunity to meet personally with the builder/designer to discuss your individual needs and desires, ensuring that your new home exceeds your expectations. Backed by Tarions 1-, 2-, and 7-year warranties, The Destiny offers an unparalleled living experience that combines expansive space, modern convenience, and the serenity of country living.*Value varies based on model choice (id:24801)
Real Broker Ontario Ltd.
Skimson Logan Court
Hamilton, Ontario
Builder Bonus: Finished Basement with Separate Entrance Valued at $100K. Welcome to Wildan Estates, a community where rural tranquility meets modern luxury on sprawling acre+ lots. The Skimson, our newly expanded model offers an impressive 3,635square feet of beautifully finished, livable space, perfectly designed for those who value both elegance and functionality. This thoughtfully crafted bungalow features a gourmet custom kitchen, spa-inspired bathrooms, soaring 9ft California ceilings, and a spacious double attached garage. The professionally finished basement with a separate entrance is ideal for extended family, entertaining, or creating your dream retreat. Plus, it comes with all the mechanical rough-ins for a future kitchen, adding even more flexibility to the space. The exterior showcases a striking combination of high-quality brick, stone, and vinyl, ensuring every home is unique while remaining low-maintenance. Energy-efficient upgrades, including enhanced insulation, EnergyStar Low-E Argon-filled windows, and high-performance HVAC systems, ensure comfort in every season. Protected by Tarions 1-, 2-, and 7-year warranties, this home offers peace of mind and a rare opportunity to experience the best of rural charm and modern living. Value varies based on model choice (id:24801)
Real Broker Ontario Ltd.
Lincoln Wildan Drive
Hamilton, Ontario
Builder Bonus: Finished Basement with Separate Entrance Valued at approx. $100K* Welcome to Wildan Estates, a community that seamlessly combines rural charm with contemporary elegance on expansive acre+ lots. The newly expanded Lincoln offers 2,435 square feet of beautifully finished, livable space, thoughtfully designed to meet the needs of todays homeowners. This stunning bungalow features a gourmet custom kitchen, spa-inspired bathrooms, soaring 9ft California ceilings, and a spacious double attached garage. The professionally finished basement with a separate entrance adds endless possibilities, whether for multi-generational living, entertaining, or creating a private retreat. The basement also includes all the mechanical rough-ins for a future kitchen, enhancing the potential for additional living space. Take advantage of this valuable bonus, available for a limited time, to maximize your homes potential. The homes architectural features showcase a unique combination of high-quality brick, stone, and vinyl, ensuring low-maintenance care and lasting beauty. Energy-efficient features, including advanced insulation, EnergyStar Low-E Argon-filled windows, and high-performance HVAC systems, guarantee year-round comfort and cost savings. Every purchaser will also have the exclusive opportunity to meet with the builder/designer to discuss their unique needs and preferences in detail, ensuring your new home is tailored to you. Protected by Tarions 1-, 2-, and 7-year warranties, The Lincoln delivers a rare opportunity to experience luxurious living in the serene setting of Wildan Estates.*Value varies based on model choice (id:24801)
Real Broker Ontario Ltd.
2068 Queenborough Gate
Mississauga, Ontario
Great Location With Outstanding Features! Close To UTM, Eglinton, & Hwy 403, Corner Unit Like Semi Private, Treed Parkette Right Outside Of The Unit. Direct Access To Mullet Creek, Walking Distance To The Credit Vriver, Almost 2000 SQFT Luxurious Living Place With High End Amenities. Heated Floors In The Foyer And Walkout Generous Deck. Close To School, Shopping Mall, Hospital.,Conveinence Loccation And Quiet Neighbourhood. (id:24801)
Nu Stream Realty (Toronto) Inc.
55 - 719 Lawrence Avenue
Toronto, Ontario
Modern 1-Bedroom Corner Townhouse at Wycliffes Midtown on the Subway! Featuring 1.5 baths and soaring 9-foot smooth ceilings throughout. Enjoy premium finishes, including stainless steel appliances, granite countertops, and pre-finished hardwood flooring in the living, dining, and kitchen areas. The kitchen is equipped with a sleek deep undermount double sink. Conveniently located with just a 3-minute walk to Lawrence West Subway, 2 minutes to Lawrence Square Shopping Mall, and 2 subway stops from Yorkdale Shopping. Quick access to Allen Rd (0 mins) and Highway 401 (5 mins) makes commuting a breeze! **** EXTRAS **** Tenant responsible for their own utilities (id:24801)
RE/MAX Premier Inc.
1202 - 470 Front Street W
Toronto, Ontario
Tridel The Well!! Luxury 1 Bedroom + Den, 609 square feet, 9 foot ceilings. West facing views, Balcony. Front and Spadina location, walking distance to Rogers Centre and Union Station. Easy access to the Gardiner Hwy. Access to buses and street cars. Shopping and Dining in the 500,000 sq ft commercial retail space, The best location downtown Toronto to Live, Shop and Play **** EXTRAS **** Energy efficient 5-star stainless steel appliances, integrated dishwasher, contemporary soft close cabinetry, in suite laundry, standing glass shower, and floor to ceiling windows with coverings included. (id:24801)
Royal LePage Signature Realty
319 Ridley Crescent
Southgate, Ontario
Welcome To Your Spacious Retreat Nestled In The Heart of A Serene Neighborhood! This Charming4-Bedroom Detached Home Offers The Perfect Blend Of Comfort, Style, & Functionality. As You Step Inside, You're Greeted By A Warm Ambiance & Ample Natural Light That Floods Through Large Windows, Illuminating The Inviting living spaces. The Open-concept Layout Seamlessly Connects The Living Room, Dining Area, & Kitchen, Creating An Ideal Setting For Both Relaxation & Entertainment. The Well-appointed Kitchen Boasts Modern Appliances, Sleek Countertops, & Plenty Of Cabinet Space. Upstairs, You'll Find Four Generously Sized Bedrooms, Each Offering A Peaceful Retreat For Rest &Relaxation. The Primary Suite Features A Luxurious Ensuite Bathroom & A Spacious Walk-in Closet. Schedule A Viewing Today & Experience The Joys Of Gracious Living In This Wonderful Community! **** EXTRAS **** All Electrical Light Fixtures, Fridge, Stove, Clothes Washer and Dryer. Tenant Responsible For Utilities (Water, Hydro, Hydro) Lawn Care & Snow Removal. Hot Water Tank Is A Rental. (id:24801)
RE/MAX West Realty Inc.
5 - 290 Barton Street W
Hamilton, Ontario
Welcome to Harbour West Urban Towns, a spacious and bright 3-bedroom, 1,596 sf, townhouse, offering an ideal open-concept layout that perfectly blends comfort, style, and functionality. New in 2017. Some amazing features include pot lights, modern light fixtures a very useful kitchen island, 3 generous bedrooms - the primary featuring a 4 piece en-suite and a walk in closet, and a walkup to a large, private terrace. With it's open and airy design, this home provides plenty of space for both living and entertaining. Nestled in a great pocket of Hamilton, it's just a short walk to schools, parks, grocery stores, public transit and only minutes from the highway. You'll also be close to some of Hamilton's hottest spots like Dundurn Castle, Pier 4 Park, James St., and of course the lively Locke St. Come checkout this amazing property before it's gone! (id:24801)
RE/MAX Escarpment Realty Inc.
16 Woodvalley Drive
Toronto, Ontario
Sought-after Edenbridge-North Drive enclave! This grand 4-bedroom family home, with over 2,800 sq. ft., above grade, offers agreat layout & sits on a pool-sized lot. 3 full bathrooms on the 2nd level with both a large full primary plus a spacious 2nd primary/ bedroom ideal for guests, aging parents or teens. Exceptionally charming main floor with fantastic sight lines. Large bright living and dining room with hardwood floors throughout. The family-sized kitchen has been recently renovated and boasts a walkout to a deck and patio-perfect for outdoor entertaining. The generous yet cozy family room features a charming stone hearth, adding a warm, inviting touch. While this solidly built home needs some updating, it's brimming with potential. The bright lower level walkout adds even more space for your family's needs plus the potential for an in-law or nanny suite. It sits primarily above grade with huge windows which is uncommon to find. With a double garage, private driveway, and steps away from James Gardens, biking trails, parks and TTC, plus easy commute to Pearson International airport and downtown, this home is a fantastic opportunity for today's modern living. (id:24801)
RE/MAX Premier Inc.













