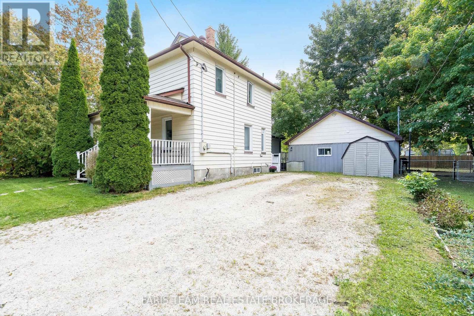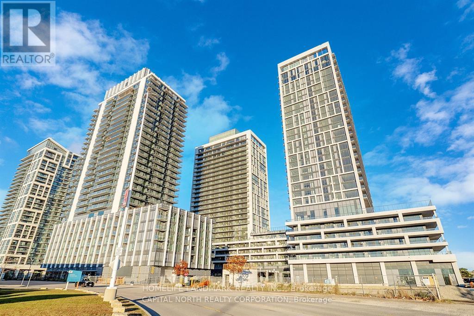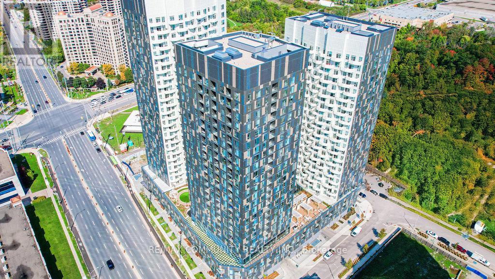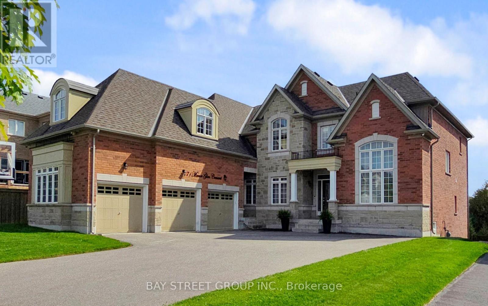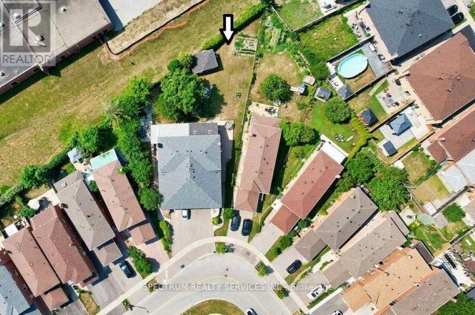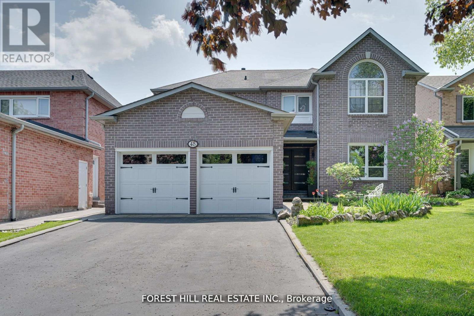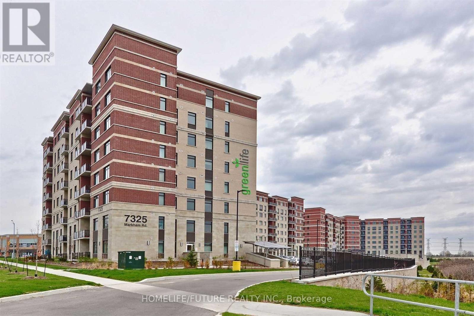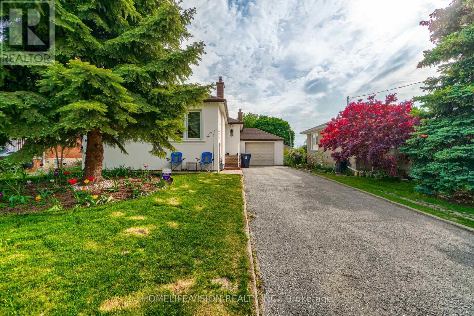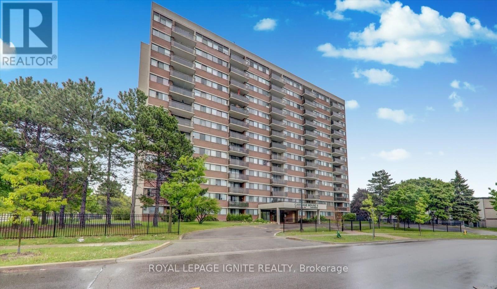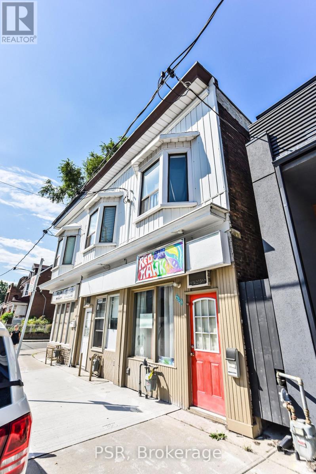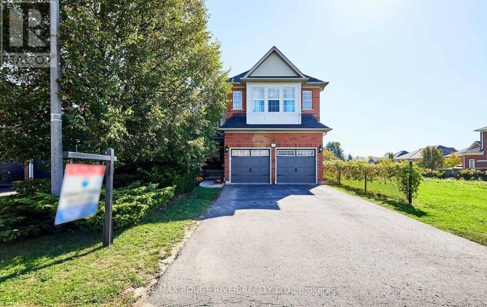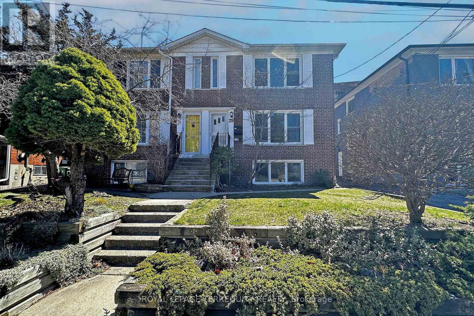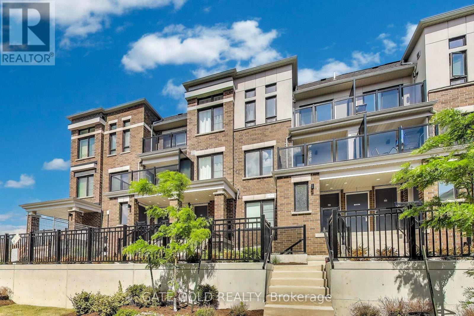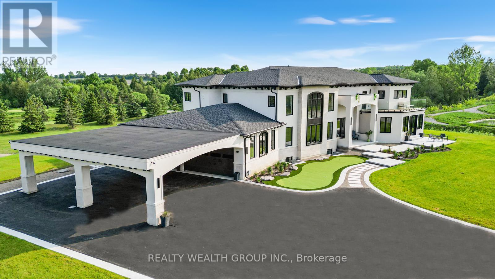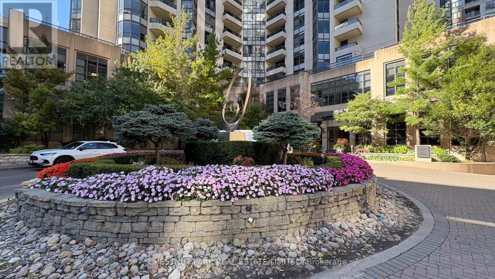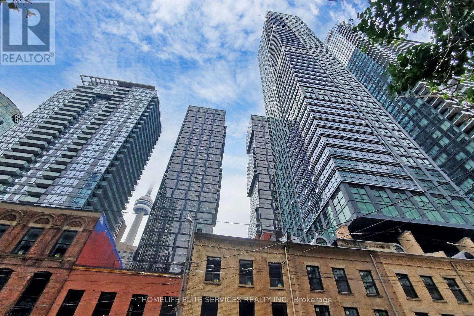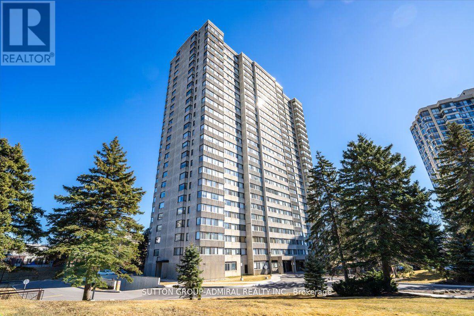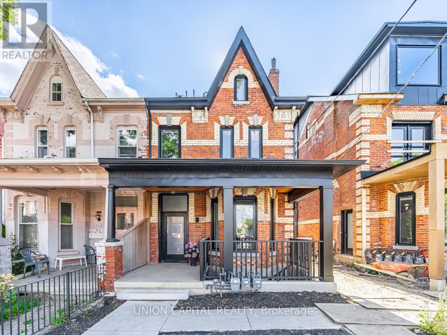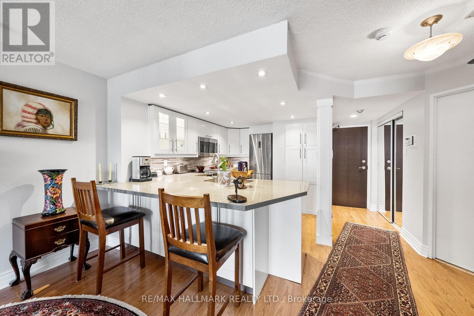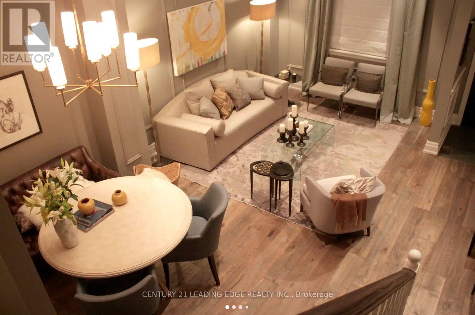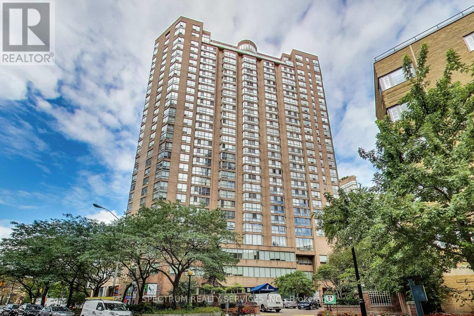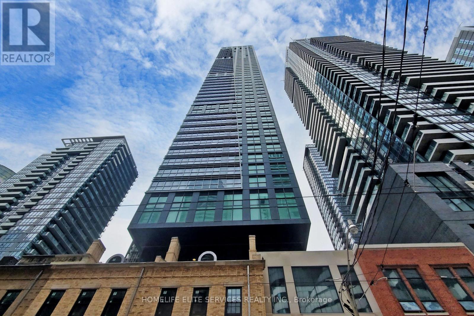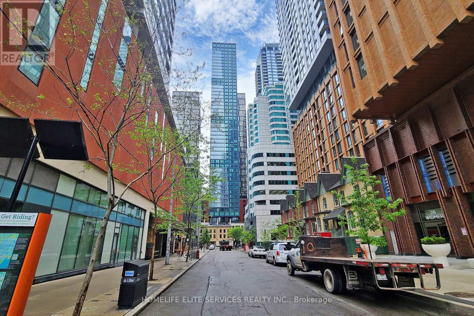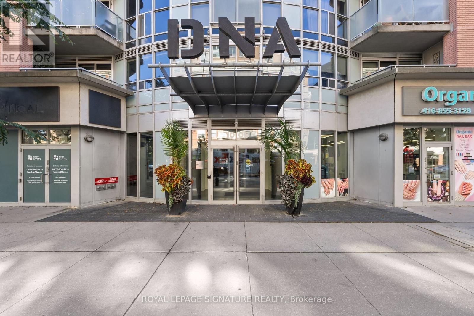3 John Drive
Innisfil, Ontario
Top 5 Reasons You Will Love This Home: 1) Fantastic opportunity for investors or multi-generational families, offering both a detached century home and a self-contained garden suite in the sought-after community of Cookstown 2) The main home delivers historic charm with thoughtful updates, featuring a refreshed kitchen, a bright dining/living room with a vaulted ceiling, two full bathrooms, and two generously sized bedrooms upstairs 3) The garden suite, updated in 2021, includes a modern kitchen, new flooring, a stylish 4-piece bathroom, and upgraded attic insulation, complete with its own hydro and gas meters plus a dedicated water heater, making it ideal for extended family or rental income 4) Outdoor living is just as inviting with a covered front porch for morning coffee, fenced yard spaces for each dwelling, and parking for up to four vehicles in the driveway 5) Perfectly positioned on a quiet side street, you're within walking distance to Cookstown Central Public School, the public library, parks, and trails, with easy access to major commuter routes. 1,274 sq.ft. plus an unfinished basement. *Please note some images have been virtually staged to show the potential of the home. (id:24801)
Faris Team Real Estate Brokerage
2618 - 8960 Jane Street
Vaughan, Ontario
Opportunity to lease brand new never lived in condo! Featuring a bright and open-concept layout. This one bedroom is the perfect combination of comfort and style, featuring two bathrooms, Including One Parking & Two Locker (One Extra Large Private Locker), The unit boasts floor-to-ceiling windows that fill the space with natural light. Enjoy the seamless flow from the living area to the spacious balcony through the sliding door, ideal for outdoor relaxation. Located in a prime area, one minute walk to Vaughan Mills, minutes' walk to Canada Wonderland and state of the art Vaughan Hospital. This is the ideal spot for anyone seeking contemporary living experience in a brand-new space. rapid bus service on the door, Minutes to Vaughan Metro TTC, Utilities included HEATING,HI-SPEED INTERNET,ONE PARKING,TWO LOCKER AND BUILDING INSURANCE (id:24801)
Homelife Landmark Realty Inc.
2215 - 10 Abeja Street
Vaughan, Ontario
Welcome to a stunning, turn-key residence in Abeja District Tower 1, where luxury meets unparalleledconvenience. This exquisite suite offers 755 sq ft of meticulously upgraded interior space, perfectlycomplemented by a 65 sq ft balcony providing absolutely breathtaking, unobstructed Southwest views ofVaughan. Inside, you'll immediately notice the nearly $25,000 in premium upgrades lavished upon the unit,starting with pot lights throughout the main living areas and premium laminate floors. The open-conceptdesign centers around a spectacular, modern kitchen featuring Quartz Countertops with a sleekwaterfall-edge feature, making it an ideal space for both cooking and entertaining. The unit boasts twodecent-sized bedrooms, while the large, upgraded bathroom is a true spa-like retreat, finished with theutmost attention to luxury details. Practical features like an upgraded stacked washer & dryer in the ensuitelaundry, mirrored closet doors, and one dedicated parking space enhance the appeal of this bright,sun-filled home. This excellent Vaughan location is truly unbeatable, placing you steps from Public Transitand YRT, and mere minutes from Vaughan Mills Shopping Centre, Canada's Wonderland, and CortellucciVaughan Hospital. This is modern urban living at its finest, ready for you to simply move in and enjoy. (id:24801)
RE/MAX Community Realty Inc.
71 Manor Glen Crescent
East Gwillimbury, Ontario
Welcome to Your Dream Home! Nestled on a serene cul-de-sac and backing onto a lush ravine, this luxurious detached residence offers the perfect blend of privacy, grandeur, and modern comfort. With a 3-car EV-Ready garage, 4 spacious bedrooms, and 6 elegant washrooms, this home spans over 7,000 sq ft of professionally finished living space ideal for families who love to entertain and unwind in style. Property Highlights include a Premium 1/2 acre ravine lot with breathtaking views, Grand 2-storey foyer with coffered ceilings, wainscotting and natural light 9-foot ceilings on the main floor with over 100 pot lights throughout. Gourmet kitchen featuring granite countertops, chestnut cabinetry, stainless steel appliances, and a large breakfast island. Expansive family room with gas fireplace and sun-filled windows overlooking the picturesque backyard. Main floor office perfect for remote work or study. Premium hardwood flooring and a bright, open-concept layout Bedrooms & Bathrooms. Each bedroom includes its own private ensuite. Primary suite boasts a large walk-in closet and a spa-inspired ensuite with a soaking tub. Quiet cul-de-sac location in a highly regarded safe neighborhood with young families. Massive backyard ideal for gatherings, gardening, or peaceful relaxation. Whether you're hosting elegant soirées or enjoying quiet family evenings, this home offers the space, style, and serenity to match your lifestyle. 10 min to highway 404. (id:24801)
Bay Street Group Inc.
20 Terra Road
Vaughan, Ontario
Location ! Massive Lot ! Large Home ! Fantastic Privacy ! The home you've been waiting !! Its a rare find when you have an exceptionally sized home, on a HUGE pie shaped lot [side lengths of 202ft and 152 ft, opens up to 88 ft at the back] PLUS great backyard privacy - no neighbours behind - and its fully fenced. It is now yours to reinvent with its separate ground level entrance to the 2nd kitchen. With 3 entrances - no included the sunroom entrances - the opportunities are endless. This spacious 5-level backsplit, is approx 2500 sq ft of bright and comfortable living space. With room to grow and run both inside and out, its a flexible layout that works for real life. Exceptionally large principle sized rooms. Huge eat-in kitchen. Front balcony to enjoy your morning coffee as the sun comes up. The tiered layout gives separation between living, dining, and rest areas, making it easy for a family to live together without being on top of each other. Large windows bring in natural light throughout the day. The coveted massive Family room on the ground floor that connects to huge Solarium with access and great views of your pool sized backyard with room for a garden too. Wide and deep, this back yard offers so much opportunity to enjoy the outdoors and making it your own oasis and with no neighbours behind you. Three well sized bedrooms on the 2nd floor and a 4th space on the ground level to use as another bedroom or office space. The 1.5-car garage plus 4-car driveway gives you a full 5-car parking setup. Shingles were redone in 2025. New A/C unit [2025]. New porch railings 2024. Porch pattern concrete redone 2023. Well-kept, solid home, that was maintained. Current owners have been here for almost 40 yrs...its now your turn. Great local schools. Lots of shopping and dining options. Quick access to highways and 20 min. bus to subway. Short drive both Boyd and Kortright conservation parks ! (id:24801)
Spectrum Realty Services Inc.
48 Haskell Crescent
Aurora, Ontario
A Wonderful Family Home Located On A Quiet Crescent In Aurora. This Home Is A Perfect Combination Of Timeless Elegance And -Some Modem Charm. Biggest House On The Street. Exceptionally Maintained Landscaping Front And Back And Finished With Stylishly Designed Interlock. Enter Through A Grand Foyer, Main Floor Living Room With An Electric Fireplace, Modern Dinning Room, Custom Office/ French Doors, Family Room With A Natural Fireplace. Enter Into Beautifully Designed Chefs Kitchen, Granite Countertops And Backsplash, Stainless Steel Appliances And An Amazing View Into A Gorgeous Backyard. Walk Out Into A Backyard Oasis With An Amazing Heated Pool, Water Slide And Jumping Board For The Whole Family To Have Fun. Composite Deck, Gazebo, And Stylish Interlock With Exterior Outdoor Lights, This Backyard Is A Perfect Place For Comfort And Relaxation Or Entertainment. Second Floor Has 3 Large Bedrooms With A Bathroom. A Huge Master Bedroom With Its Own Large Ensuite, Glass Shower, Jacuzzi And Sauna, Master Bedroom Walk-In Closet And Sitting Area. Large Basement With Its Own Bathroom. 2 Car Insulated Garage. This Family Home Has It All. (id:24801)
Forest Hill Real Estate Inc.
529 - 7325 Markham Road
Markham, Ontario
Location! Location! Location! Close To Hwy 407, Banks, Walmart, Walking Distance To Large Shopping Centre, Costco, Staples, Canadian Tire, Restaurants, Bus Stops, And Many More! Spacious 2Bedroom 2 Full Washroom With s Beautiful Balcony View in Greenlife Condo With Low Utility. Master Br With His & Her Closets and Ensuite. (id:24801)
Homelife/future Realty Inc.
44 Armitage Drive
Toronto, Ontario
Fully Renovated, Sky Light, Great Layout Excellent Location On Quiet Street In Wexford-Maryvale Good Size 5 Bedroom With Open Concept, Close To Parkway Mall, Ttc And Minutes To 401 And Dvp. (id:24801)
Homelife/vision Realty Inc.
308 - 99 Blackwell Avenue
Toronto, Ontario
Great Opportunity to Live in a Renovated 2-Bedroom Condo! Enjoy comfortable and convenient living in this beautifully renovated 2-bedroom, 1.5-bathroom condo located in one of the most desirable and convenient neighborhoods! This bright and spacious unit features: Newer flooring throughout Freshly painted interior Modern light fixtures Open balcony for relaxing views! All utilities included in rent! One underground parking spot & Lots of Visitor Parking! Enjoy fantastic building amenities, including an exercise room, indoor pool, party hall, sauna, pool table, and squash court! Perfect location walking distance to the mall, shopping, and public transit! Don't miss this chance to lease a move-in-ready home in a truly unbeatable location! (id:24801)
Royal LePage Ignite Realty
640 Pape Avenue
Toronto, Ontario
Step Into This Deceptively Spacious Mixed-Use Opportunity In Prime Riverdale! Rarely Offered, This End Unit Enjoys Maximum Exposure Along A Vibrant Corridor With A Constant Flow Of Both Vehicular And Pedestrian Traffic. The Building Features A Flexible Main-Level Retail/Live-Work Space With A Finished Lower Level - Perfect For Modern Businesses, Creative Studios, Or Even Comfortable Living. Upstairs, A Stylish One-Bedroom Apartment Brings In Ample Natural Light And Walks Out To A Large Private Terrace, Ideal For Entertaining Or Relaxing At Days End. Parking Is Available Via The Laneway, With Room For Two Vehicles. Whether You're An Investor Looking To Elevate Your Portfolio, An Entrepreneur Seeking A High-Visibility Storefront, Or An End-User Wanting To Combine Home And Work Under One Roof, This Is A Rare Chance To Secure A Unique Property In One Of Toronto's Most Dynamic Neighbourhoods! (id:24801)
Psr
25 Constance Drive
Whitby, Ontario
Welcome to Williamsburg - one of Whitby's most desirable neigbourhoods! This beautiful 5+1 bedroom home boasts an updated kitchen with quartz counter tops, centre island with breakfast bar & coffee station. Enjoy 3/4" hardwood flooring & 3-sided gas fireplace in the living, dining & family room. The expansive primary bedroom incorporates a sitting nook/office space, walk in closet & ensuite with jet soaker tub & vanity. Professionally finished basement complete with Rocksol insulated ceiling, spray foam insulated walls, large rec room, home gym, 6th bedroom, office & 3pc washroom. Step into the private backyard where you'll be surrounded by mature trees & hedges. Incredible location only steps to Country Lane Park & Lynde Creek Conservation! Vacant parcel on west side is city owned & connects to conservation area, allowing for even more privacy & space to enjoy. Minutes to 401 & 412 for a breezy commute. Close to schools, transit, shops, restaurants & Thermea Spa Village. (id:24801)
RE/MAX Rouge River Realty Ltd.
Main - 29 Love Crescent
Toronto, Ontario
Welcome to this bright and beautifully maintained main-floor two-bedroom suite in a well-kept triplex on quiet Love Crescent. Offering approximately 1,048 sq. ft. of living space, this charming home blends character and comfort with original hardwood floors, large windows, and generous principal rooms. The functional kitchen, spacious bedrooms with ample closet space, and shared laundry with additional freezer downstairs make everyday living easy. Enjoy the convenience of garage parking, a private storage locker of approximately 64 sq. ft., and heat and water included, with hydro separately metered. Professionally managed for a worry-free rental experience, this home is available now and unfurnished. Situated in a peaceful, pet friendly enclave just steps to the 503 streetcar, minutes to Danforth GO, and close to schools, shops, cafes, and the lakeside boardwalk. (id:24801)
Royal LePage Terrequity Realty
A - 14 Lookout Drive
Clarington, Ontario
Welcome to 14A Lookout Drive in Bowmanville where modern design meets serene waterfront living. This beautifully appointed 1-bedroom, 1-bathroom stacked townhome is nestled in the heart of the GTAs largest master-planned waterfront community. Boasting an open-concept layout, wide-plank engineered flooring, and oversized windows with california shutters, the space is flooded with natural light and warmth. The contemporary white kitchen features stainless steel appliances, and ample cabinetry, making it as functional as it is stylish. Enjoy the upgraded broadloom in the bedroom, a four-piece bathroom with a soaker tub and large vanity, and the added ease of ensuite laundry .Step outside and experience stunning lake views and 2 parking spots conveniently located nearby. Perfectly located for lifestyle and convenience, this home is minutes from the marina, schools, shopping, and major highways, including the 401, 412, 418, and 407. Enjoy peaceful morning walks along the waterfront, then return to the comfort of your bright, modern retreat. This Tarion Warranty-backed home offers not just a place to live but a lakeside lifestyle to love. (id:24801)
Gate Gold Realty
105 Franklin Crescent
Whitby, Ontario
Live The Resort Lifestyle Every Day At This One-Of-A-Kind Modern Home In The Prestigious Lakeridge Links Estates Of Ashburn, Whitby Located On Over 1.2 Private Acres With Panoramic Golf Course And Nature Views. Discover Unparalleled Craftsmanship In This Magnificent 8,800 Sqft Residence, Meticulously Designed And Constructed By Its Dedicated Owner. Every Detail Of This Home Reflects A Passion For Quality, Blending Timeless Elegance With Modern Functionality. Built With An Upgraded Foundation And Double Weeping System, This Home Reflects Quality From The Ground Up. Enjoy Open-Concept Living With A Chefs Dream Kitchen, Soaring Ceilings, Expansive Windows, And Custom Details Throughout. The Main Floor Flows Beautifully Into The Outdoors - Perfect For Entertaining. Retreat To A Spa-Like Primary Suite With Dual Walk-Ins And Heated Flooring. The Lower Level Offers Full In-Law/Nanny Suite Potential With A Full Kitchen, Rec Room, And Separate Walk-Up Entrance. This Home Features Smart Home Automation, A Four-Car Garage With EV Charging, And High-End Finishes In Every Corner. Hit Natures Bounty Farm For Apple Picking Or Browse Artisan Goods At Brooklin Farmers Market. Need To Unwind? Thermea Spa Has You Covered, Or Shred The Slopes At Dagmar And LakeRidge Ski Resorts For Winter Thrills. With Highways 407 And 412 Nearby, You're Never Far From Urban Conveniences Or Natural Escapes. Built With Hands-On Care And An Unwavering Commitment To Excellence, This Home Embodies The Pride Of Owner-Crafted Quality, Ensuring Durability And Charm That Stand The Test Of Time. Don't Miss The Opportunity To Own A Truly Unique Property That Radiates Character And Sophistication. Schedule A Private Tour Today To Experience This Extraordinary Home! (id:24801)
Realty Wealth Group Inc.
Th3 - 500 Doris Avenue
Toronto, Ontario
Luxurious 2-Storey, 2-Bedroom Plus Den Rare Townhouse at convenient location of Yonge and Finch. Preferred & Spacious Layout - EastExposure, Approx. 1,715 Sq.Ft. Open Balcony on 2nd and private terrace on main. 10' Ceiling On main, 9' On the 2nd. Large Den is perfect as anoffice/Library. 2 Parking Spots & 1 Locker (Parking-Locker Combo) Short Walk to Finch Subway, 24 Hrs Metro Supermarket, Shops, Restaurants& Parks. Excellent Recreation Facilities: Party Room, Billiards Lounge, Theatre, Virtual Golf, Indoor Swimming Pool Overlooking Roof-Top Terrace and gym. (id:24801)
Chestnut Park Real Estate Limited
702 - 327 King Street W
Toronto, Ontario
Experience Boutique Luxury Living In The Heart Of The Entertainment District! Welcome To This Impeccably Designed 1-Bedroom, 1-Bathroom Suite At Empire Maverick Condos, Where Upscale Finishes Meet Unmatched Urban Convenience. This Thoughtfully Laid-Out 578 Sq Ft Corner Unit Offers A Modern Open-Concept Floor Plan With Floor-To-Ceiling Windows And Southwest Exposure, Flooding The Space With Natural Light. The Sleek European-Style Kitchen Features Integrated Appliances, Stone Countertops, And Minimalist Cabinetry, While Pale Wood Flooring And Refined Hardware Add To The Elegant Ambiance. Enjoy World-Class Amenities Including A State-Of-The-Art Fitness Centre, Yoga Studio, Co-Working Spaces, Rooftop Lounge With BBQs, And A Private Dining Chefs Kitchen. Ideally Situated Steps From TIFF Bell Lightbox, King Street West, The Financial District, St. Andrew Station, Union Station, And The Future Ontario Line, With Top Restaurants, Nightlife, And Cultural Attractions At Your Doorstep. Perfect For First-Time Buyers, Investors, Or Professionals Seeking Sophisticated Downtown Living Dont Miss This Opportunity! (id:24801)
Homelife Elite Services Realty Inc.
1501 - 133 Torresdale Avenue E
Toronto, Ontario
Step into elegance with this exquisite, fully renovated 2-bedroom + den, 2-bathroom condo in the prestigious North York community. Nestled amidst the lush, serene landscapes of G. Ross Lord Park, this meticulously upgraded 1,060 sq. ft. residence offers an unparalleled blend of sophistication and modern comfort. Designed with a seamless open-concept layout, the space is bathed in natural light, accentuating the rich vinyl flooring and carefully curated finishes.The gourmet kitchen is a chef's dream, featuring stunning quartz countertops, and backsplash,and top-of-the-line appliances (only 3 years new). The versatile den serves as the perfect home office, an inviting third bedroom, or a charming playroom. Indulge in the convenience of an en-suite locker, providing ample storage without compromising on style. Every detail has been thoughtfully designed to offer the perfect balance of luxury and functionality. The building offers excellent amenities including a gym, pool, sauna, ping pong and billiards room, with a bus stop to finch station commuting and outdoor activities are effortless plus the highly anticipated new Centennial library set to open in 2025. Combining pace, comfort and convenience this condo is a fantastic place to call home! (id:24801)
Sutton Group-Admiral Realty Inc.
1 - 156 Dovercourt Road
Toronto, Ontario
Stunning Large 2 Bedroom + 2 Full Bathrooms In The Heart Of Queen West. Over 1000 Sq Ft W/ Heated Concrete Floors To Keep Warm In The Winter And Cool In The Summer. Large Windows Throughout, 8 Ft Ceilings. Primary Bedroom W/ Ensuite Bathroom. Mins To Restaurants, Shops, Ossington Strip, West Queen West, Dundas West. Street Parking Permit Available. Separately Metered For Gas And Hydro. Unit Can Be Furnished. (id:24801)
Union Capital Realty
906 - 15 Maitland Place
Toronto, Ontario
Renovated and modern 2-Bedroom condo in the heart of Downtown Toronto! Welcome to unit 906 - ready for your personal décor and touch. This is the sprawling 830 sq. ft condo you've been waiting for in vibrant & historic Cabbagetown! Boasting beautiful unobstructed views from oversized floor-to-ceiling, wall-to-wall windows that fill the space with natural light, with gleaming hardwood floors and sleek pot lights throughout. The modern open concept kitchen is a chef's dream, featuring elegant stone counters with breakfast bar seating, valence lighting, ample cabinet space, and sleek stainless-steel appliances. It opens to spacious living and dining areas, perfect for entertaining game nights, hosting dinner parties, or enjoying quiet nights in. The two spacious bedrooms offer closet space, and a modern 4-piece bathroom adds a touch of luxury. With Ecobee smart thermostat, updated HVAC, inclusive maintenance fees, owned parking, a locker, and outstanding amenities, this condo offers you the low-maintenance lifestyle for your busy life. Easily enjoy take-out or dine-in at the amazing nearby restaurants, shop the boutiques and everyday stores, catch the TTC, and great parks and schools nearby. You're just minutes away from the DVP, Gardiner, hospitals, and more. Nestled within the coveted L'esprit Condos, this building is designed for both living and leisure. Enjoy extensive upgraded amenities, including concierge service, visitor parking, rooftop BBQs, a party room, a games room, a running track, an indoor pool, sauna, hot tub, gym, squash and tennis courts, and a basketball area just to name a few! Don't miss the opportunity to make this exceptional condo your new home! (id:24801)
RE/MAX Hallmark Realty Ltd.
Main & 2nd Flr - 130 Lisgar Street
Toronto, Ontario
Welcome to one of Toronto's most desirable neighbourhoods. Nestled on a quiet, one-way residential street in West Queen West/Little Portugal, this spacious two-storey residence offers the perfect balance of urban convenience and residential tranquillity. Experience all that the area has to offer, including Trinity Bellwoods Park, West Queen West, the Ossington Strip, Dundas West, and more. Galleries, shops, cafés, and marketseverything is at your doorstep. This is a true walker's paradise! It even has excellent access to the TTC, bike paths, as well as quick access to highways and major routes for drivers. Step inside to soaring 10-foot ceilings with crown moulding and recessed lighting, beautiful hardwood floors throughout, and a thoughtfully-designed open-concept main floor that flows seamlessly from living to dining. The modern eat-in kitchen with gas stove, refrigerator, and dishwasher features a walk-out to the private low-maintenance backyard (with natural gas BBQ valve for you avid grillers), perfect for entertaining or enjoying quiet sunny days outdoors. Upstairs, you'll find three generously-sized bedrooms and a bathroom complete with heated floors and a glass-enclosed shower. The rare main-floor powder room and in-home private laundry add everyday convenience. This beautiful home is perfect for professionals or even families looking to experience the very best of what West Queen West and Little Portugal have to offer, all while retaining peace and quiet at home. (id:24801)
Century 21 Leading Edge Realty Inc.
1605 - 44 St Joseph Street
Toronto, Ontario
Fantastic Opportunity To Own A Beautiful Unit In The Prime Location Of Bay And Bloor! Perfect For Investors, Students, Or First Time Buyers. Built By Tridel, This Condo Has Lots of Natural Light, A Renovated Kitchen And Bathroom With Custom Cabinets, Quartz Counters, And Under Cabinet Lighting. The Large W/I Laundry Offers Plenty Of Storage. Walking Distance To The University Of Toronto, Toronto Metropolitan University, Yorkville, Queen's Park, Eaton Centre, Restaurants, Grocery Stores, And So Much More! Easy Access To The Subway And Transit. Rare All Inclusive Maintenance Fee (Electricity, Gas, Water, Rogers High Speed Internet, Cable) A Must See! (id:24801)
Spectrum Realty Services Inc.
2302 - 327 King Street W
Toronto, Ontario
Experience Boutique Luxury Living In The Heart Of The Entertainment District! Welcome To This Impeccably Designed 1-Bedroom, 1-Bathroom Suite At Empire Maverick Condos, Where Upscale Finishes Meet Unmatched Urban Convenience. This Thoughtfully Laid-Out 578 Sq Ft Corner Unit Offers A Modern Open-Concept Floor Plan With Floor-To-Ceiling Windows And Southwest Exposure, Flooding The Space With Natural Light. The Sleek European-Style Kitchen Features Integrated Appliances, Stone Countertops, And Minimalist Cabinetry, While Pale Wood Flooring And Refined Hardware Add To The Elegant Ambiance. Enjoy World-Class Amenities Including A State-Of-The-Art Fitness Centre, Yoga Studio, Co-Working Spaces, Rooftop Lounge With BBQs, And A Private Dining Chefs Kitchen. Ideally Situated Steps From TIFF Bell Lightbox, King Street West, The Financial District, St. Andrew Station, Union Station, And The Future Ontario Line, With Top Restaurants, Nightlife, And Cultural Attractions At Your Doorstep. Perfect For First-Time Buyers, Investors, Or Professionals Seeking Sophisticated Downtown Living Dont Miss This Opportunity! (id:24801)
Homelife Elite Services Realty Inc.
703 - 327 King Street W
Toronto, Ontario
Experience Boutique Luxury Living In The Heart Of The Entertainment District! Welcome To This Impeccably Designed 1-Bedroom, 1-Bathroom Suite At Empire Maverick Condos, Where Upscale Finishes Meet Unmatched Urban Convenience. This Thoughtfully Laid-Out 577 Sq Ft Corner Unit Offers A Modern Open-Concept Floor Plan With Floor-To-Ceiling Windows And Southwest Exposure, Flooding The Space With Natural Light. The Sleek European-Style Kitchen Features Integrated Appliances, Stone Countertops, And Minimalist Cabinetry, While Pale Wood Flooring And Refined Hardware Add To The Elegant Ambiance. Enjoy World-Class Amenities Including A State-Of-The-Art Fitness Centre, Yoga Studio, Co-Working Spaces, Rooftop Lounge With BBQs, And A Private Dining Chefs Kitchen. Ideally Situated Steps From TIFF Bell Lightbox, King Street West, The Financial District, St. Andrew Station, Union Station, And The Future Ontario Line, With Top Restaurants, Nightlife, And Cultural Attractions At Your Doorstep. Perfect For First-Time Buyers, Investors, Or Professionals Seeking Sophisticated Downtown Living Dont Miss This Opportunity! (id:24801)
Homelife Elite Services Realty Inc.
610 - 1005 King Street W
Toronto, Ontario
King West Living but make it Elevated. This freshly updated 1+den delivers style and versatility with exposed concrete ceilings, a refreshed kitchen with stainless steel appliances, quartz counters, and an oversized breakfast bar perfect for hosting. The suite features new engineered hardwood floors (2024) and a large den complete with a custom Murphy bed ideal for guests or a sleek home office. Enjoy a thoughtful layout with double closets, semi-ensuite bath access, and a private balcony that puts you in the heart of the action. Steps to the waterfront, Ossington, and Trinity Bellwoods, plus Stanley Park, groceries, The Drake, Gladstone, and some of the city's top restaurants and nightlife are all under 5 minutes away. Building perks include a rooftop terrace with panoramic views, a fully equipped fitness centre, party/meeting room, and visitor parking. Enjoy downtown living in DNA-one of Torontos trendiest and desirable buildings. (id:24801)
Royal LePage Signature Realty


