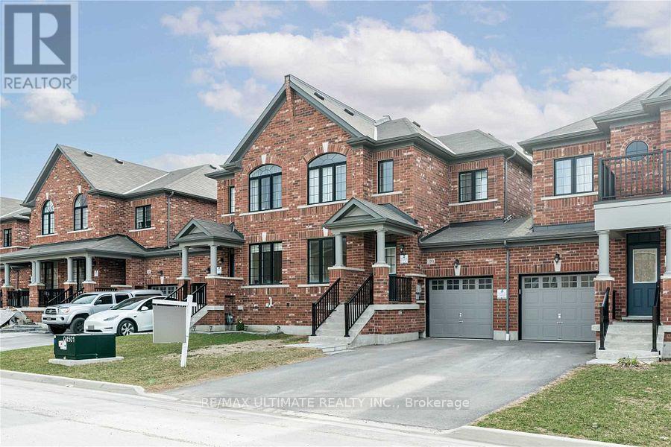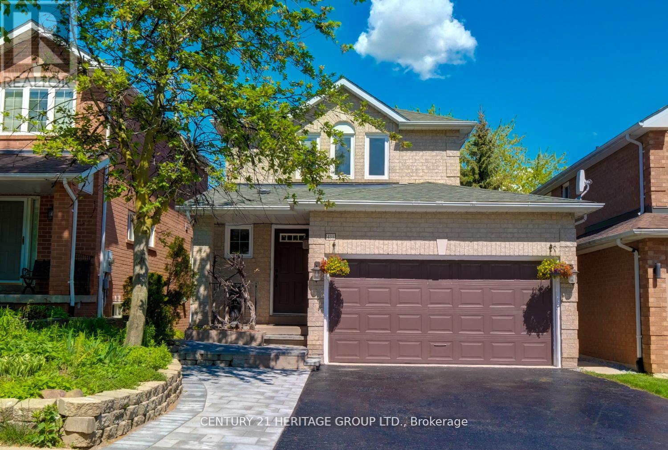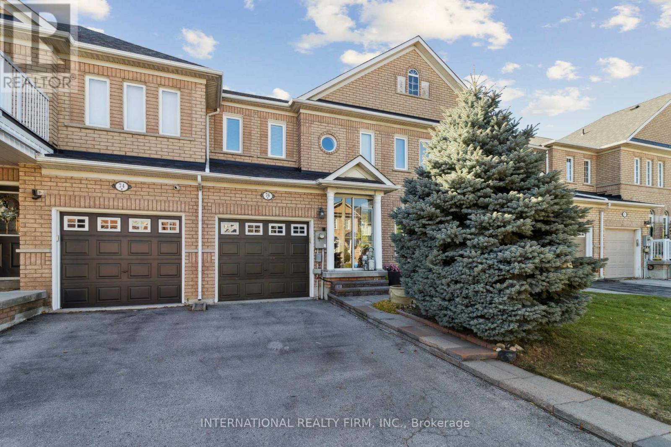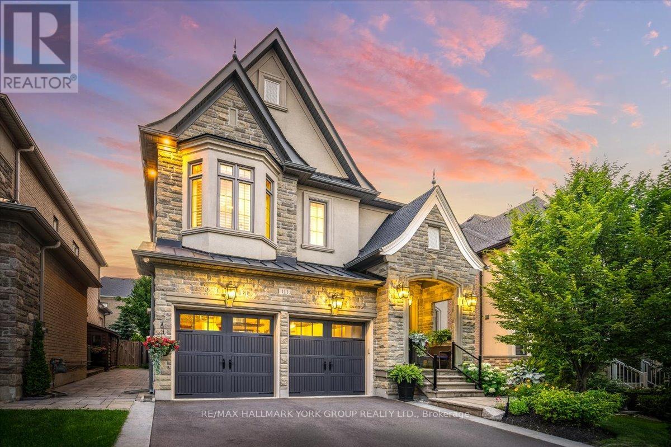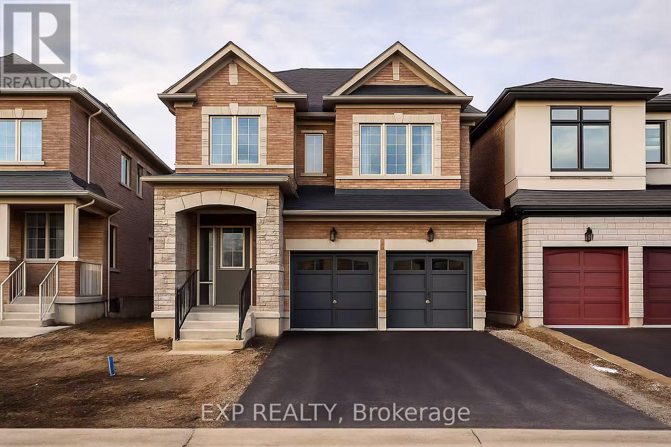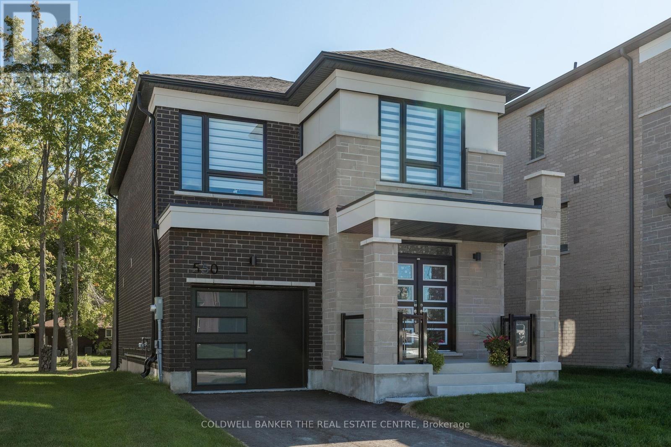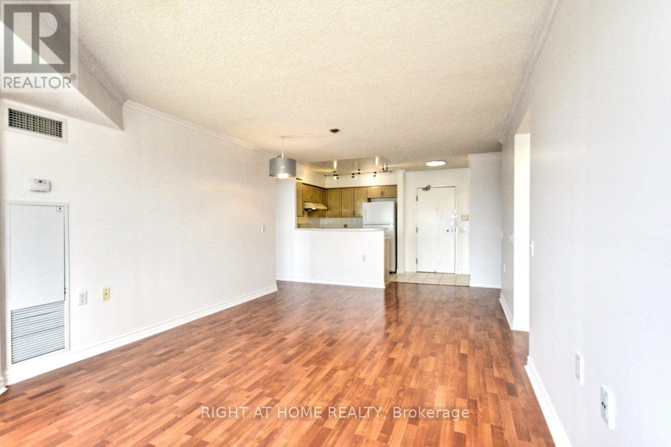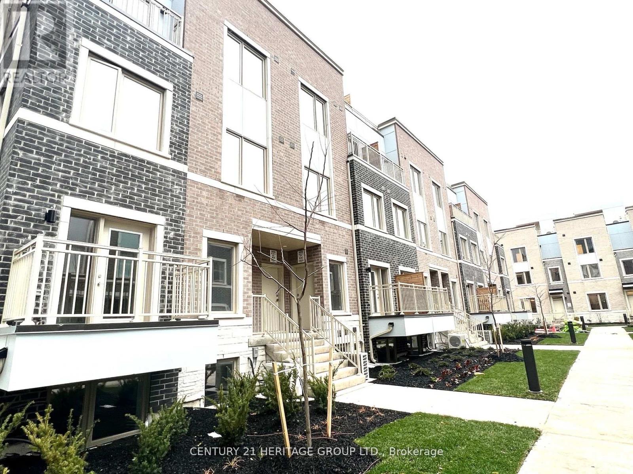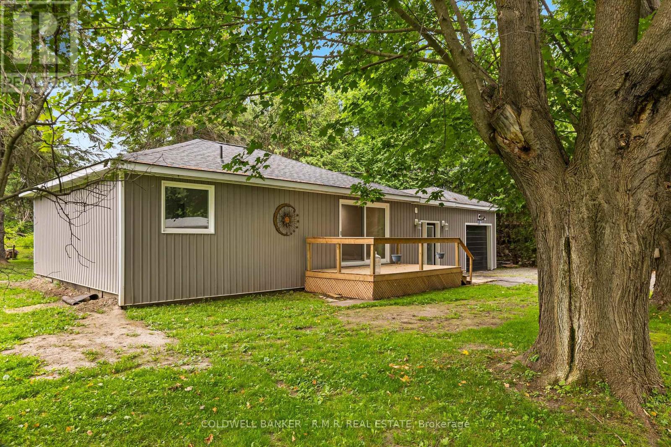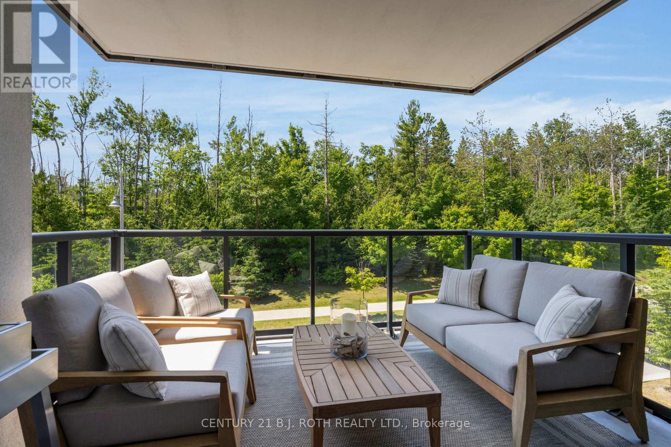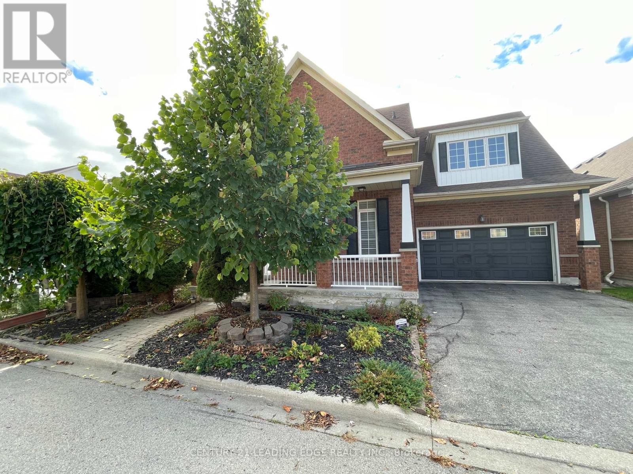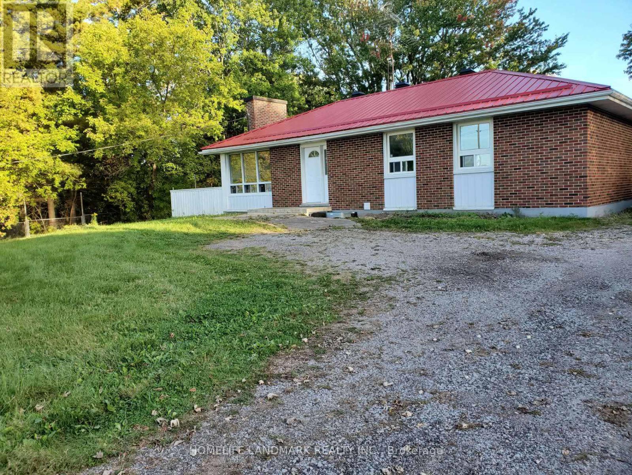150 Spofford Drive
Whitchurch-Stouffville, Ontario
Fantastic 3 Bedroom & 3 Bathroom Freehold Townhome In Popular Stouffville. No Maintenance Fees. The Beautiful Main Floor Boasts High Ceilings & An Open Plan Concept. Gorgeous Hardwood Floors & Oak Hardwood Staircase. The Spacious Kitchen Offers S/S Appliances And A Walk-Out To The Backyard. The Sizable Master Bedroom Has A 4Pc Ensuite W/Free Standing Bathtub & Walk-In Closet. Nearby Ravine For Nature Walks And Steps To All Amenities! (id:24801)
RE/MAX Ultimate Realty Inc.
431 Carruthers Avenue
Newmarket, Ontario
Immaculate and Beautiful detached home at family friendly quiet Summerhill neighborhood. Updated eat-in kitchen with granite counters. Combined living and dining with hardwood floors and gas fireplace. Walk-Out Basement Provides one bedroom apartment with a separate entrance and Walkout to fenced private backyard. Steps Away from Walking Paths, top Schools and Parks. Easy Access To major Highways, The Go-Train, and Public Transit. (id:24801)
Century 21 Heritage Group Ltd.
76 Timberwolf Crescent
Vaughan, Ontario
Welcome to this lovingly maintained 3-bedroom, 3-bathroom freehold townhome, nestled in the heart of Vellore Village, one of Vaughans most desirable and family-focused communities. Warm, inviting, and thoughtfully upgraded, this home offers the perfect setting for making lasting family memories. Step inside to discover a bright and spacious layout designed with comfort and everyday living in mind. The main floor features sun-filled principal rooms and a large eat-in kitchen with a functional layout the true heart of the home. Whether its busy weekday breakfasts or weekend dinners with loved ones, this space is made for connection. From here, step out to your private backyard oasis with a large wood deck and vibrant perennial garden perfect for BBQs, playtime, or quiet evenings unwinding. Upstairs, you'll find three generous bedrooms, including a serene primary suite with a walk-in closet and 4-piece ensuite a peaceful retreat to relax and recharge. The finished basement offers even more flexible space for a playroom, home office, gym, or media room to suit your family's needs plus a useable utility room & cantina! This home has been upgraded with care and pride, including: Roof (2019), Triple-glazed Windows (2018), Furnace & A/C (2023). Enjoy the comfort of move-in readiness, plus the unbeatable convenience of being just minutes from Hwy 400/407, VMC Subway, Cortellucci Vaughan Hospital, Vaughan Mills, top-rated schools, parks, transit, and all essential amenities. If you're looking for a home where your family can grow, thrive, and feel truly at home this is the one. (id:24801)
International Realty Firm
111 Robert Berry Crescent
King, Ontario
LUXURIOUSLY UPGRADED PROPERTY IN THE HEART OF KING CITY WITH A BACKYARD OASIS! Welcome to this stunning Zancor-built residence, one of the most exquisite and feature-rich homes in the area. This exceptional property is designed to impress, offering a perfect blend of sophistication and comfort. As you enter the main floor, you are greeted by soaring 10-foot ceilings adorned with elegant crown molding, creating an inviting ambiance throughout. The thoughtfully designed layout includes a spacious dining room, ideal for hosting large gatherings, and a gourmet kitchen that will delight any chef. Featuring ample cabinetry, stunning countertops, and top-of-the-line stainless steel appliances, this kitchen also boasts a generous island that enhances your preparation space. The French door walkout leads to a covered loggia, seamlessly connecting indoor and outdoor living, while gorgeous glass railings provide a stunning view of the sparkling pool. The upper level is home to a bright and airy primary suite, complete with a luxurious tray ceiling, an expansive walk-in closet, and 5-piece ensuite bathroom. This level also features a convenient double built-in desk with cabinets, perfect for a home office or study area. The fully finished basement extends your living space and is designed for multigenerational living, featuring a second kitchen, a fully equipped gym, or the option for a fifth bedroom, along with another elegant 4-piece bathroom. Additionally, a second laundry area in the basement adds to the convenience and functionality of this space. Step outside to discover your own private oasis, complete with a beautifully designed cabana The outdoor space is enhanced with professional landscaping, providing tranquility and picturesque views that will leave you enchanted. Located near shopping and parks, walk to Go Train, this property offers the perfect blend of convenience and luxury. Don't miss your chance to own one of the most exceptional homes in all of King City! (id:24801)
RE/MAX Hallmark York Group Realty Ltd.
9 Kenneth Appleton Avenue
Richmond Hill, Ontario
Brand new, be the first family to live in, Elegant 4-Bedroom, 4-bath Detached Home for Lease in Richmond Hill, 10' ceiling, Discover the perfect blend of elegance, space, and convenience in this beautifully maintained 4-bedroom, 4-bath detached home, ideally situated in the prestigious Richmond Hill neighborhood. The heart of the home is a contemporary kitchen chefs dream featuring quartz countertops, stainless steel appliances, and a welcoming breakfast area that opens to a breathtaking backyard with ravine view perfect for your morning coffee or weekend barbecues unobstructed views and an unbeatable location: Just minute from Highway 404, Costco, Home Depot, shopping plazas, parks, and restaurants, Located within the top-ranking school boundaries. (id:24801)
Exp Realty
550 Mika Street
Innisfil, Ontario
Newly constructed Mattamy 'Baldwin' model in Innisfil's Lakehaven community! This fully brick home is situated on an oversized 39x137 foot lot on a quiet cul-de-sac. The upgraded 3 bedroom layout is impressive & stylish with modern interior finishes. 1829 sqft with a bright and sunny open concept design. The kitchen features quartz countertops, upgraded ss appliances and patio door walk out the the private and spacious yard. A rare find in new subdivisions! Large great room with gas fireplace and 2 piece bath round out the main floor. Upstairs you will find an oversized primary suite with walk in closet and 4 piece ensuite spa bath and 2 more bedrooms with mirrored closet doors. Convenient 2nd floor laundry room! Unfinished basement with above grade windows, on demand HWT, HRV and rough in for 3 piece bath. 1st year Tarion warranty available until May 20, 2026! What are you waiting for! Innisfil is a vibrant community on the shores of Lake Simcoe, with access to beaches and boating, restaurants and even the GO Train, affordable living is waiting North of the GTA! (id:24801)
Coldwell Banker The Real Estate Centre
615 - 9015 Leslie Street
Richmond Hill, Ontario
This bright and airy condo has everything you need, including a rare bonus of TWO separate parking spots! The open-concept kitchen flows into a comfy living space that's perfect for hanging out or entertaining friends. With 2 bedrooms, 2 full bathrooms, and a versatile den that works great as a home office, guest room, dining area, or even a nursery, there's plenty of room to make it your own. You'll love the sleek laminate floors throughout and the easy access to Highways 404 & 407, bus routes, schools, and tons of great eats nearby. Plus, you'll get exclusive use of the Sheraton Parkway Health & Racquet Club, so gym days, swims, and relaxing after work are just steps away. A rare find that blends comfort, convenience, and a touch of luxury. (id:24801)
Right At Home Realty
78 - 39 Honeycrisp Crescent
Vaughan, Ontario
1 Yr New 3 Bedroom, 2.5 Bath Menkes Mobilio Townhouse W/ Large Private Rooftop Terrace Located In The Heart Of Vaughan. 9 Ft Ceilings On The Main Floor W/Functional Floorplan and Lots of Sunlight. Open Concept Modern Kitchen W/Quartz Countertop & Backsplash. Master Bedroom With Ensuite Bathroom And W/I Closet. Ensuite Laundry on Upper Floor. Large Rooftop Terrace Perfect For Private Outdoor Gatherings. Only Steps From The Subway, Transit Hub, Minutes To York U Hwy 400, YMCA, IKEA, Restaurants, Banks, Shopping. (id:24801)
Century 21 Heritage Group Ltd.
15 Hazel Street
Brock, Ontario
Welcome to this charming 3-bedroom, 1-bath bungalow, offering 1,130 square feet of beautifully updated living space on a stunning half-acre lot surrounded by mature trees. Tucked away in a quiet, family-friendly neighborhood, this home perfectly blends comfort, character, and convenience. From the moment you arrive, the inviting front entrance sets the tone for the warmth that carries throughout the home. The open-concept kitchen serves as the heart of the home thoughtfully designed for both everyday living and entertaining. Its the perfect place to gather, cook, and create lasting memories. Bright and airy living spaces feature large windows that fill the rooms with natural light and showcase serene views of the treed surroundings. Step outside and you'll fall in love with the incredible lot a peaceful outdoor retreat where you can relax, garden, or let the kids play under the shade of towering trees. An attached heated garage adds everyday practicality and comfort. Ideally located just minutes from schools, shopping, and boat launches to beautiful Lake Simcoe, this property offers the best of both worlds: peaceful suburban living with easy access to all amenities. Whether you're a first-time buyer, downsizer, or simply seeking a private retreat, this home checks all the boxes. Recent updates include new windows and doors, roof, siding, partial soffit and fascia, exterior insulation, front deck, furnace and A/C, and attic insulation. A true hidden gem ready to welcome you home. (id:24801)
Coldwell Banker - R.m.r. Real Estate
247 - 415 Sea Ray Avenue
Innisfil, Ontario
Available fully furnished for optional turnkey convenience! Effortless Luxury in Friday Harbour's Exclusive High Point Building-A Designer Escape Crafted for the Most Discerning Buyer! Beautifully upgraded 2-bed, 2-bath condo in the prestigious High Point building. Professionally designed by Harbour Home Interiors, this suite offers a rare blend of luxury, comfort, and convenience-Perfect for full-time living, weekend escapes, or investment. Soaring 10' ceilings and floor-to-ceiling windows flood the open layout with natural light and tranquil forest views. The spacious balcony extends your living space outdoors, inviting you for morning coffee or evening wine. The kitchen features upgraded shaker-style cabinetry, stone countertops, a designer backsplash, and top-of-the-line Samsung appliances, including a fridge with filtered water and ice. A large island offers casual bar seating - ideal for entertaining or remote workdays. The primary bedroom includes a walk-in closet with a custom organizer and a spa-like 3-piece ensuite with a glass shower and upgraded tile. The second bedroom offers a Murphy bed, a closet with a custom organizer, and a lockable owner's closet. Frameless glass doors in all closets, including the foyer, provide a sleek, modern feel. Highlights include luxury vinyl flooring in a striking herringbone pattern, designer lighting, multimedia wall blocking (no visible wires), and a custom-made pull-out sofa bed. Over $30,000 in premium finishes, decor, and furnishings. Exclusive building amenities: private pool, hot tub, games/party room. Friday Harbour offers four-season living with a beach club, marina, splash pad, playground, nature trails, and the Lake Club with full gym, restaurant, and sauna + weekly waterfront entertainment. Golfers will love the award-winning course, ranked 52nd in Canada. Enjoy exquisite restaurants, casual eateries, and vibrant bars - all steps away! Includes underground parking near the elevator and a storage locker. (id:24801)
Century 21 B.j. Roth Realty Ltd.
58 Manorwood Drive
Markham, Ontario
Rare Found Double Garage Bungalow Loft With Appox. 2,100 Sq Ft! Main Floor Master Bedroom W/ Walk-In Closet And 5Pc Ensuite! 18' Cathedral Ceiling In Family Rm & Kitchen! Skylight In Upper Bathroom! Lots Of Windows! Open Concept Kitchen O/Looks Family Rm! Maintenance Free Stone Patio Backyard! Top-Ranked Pierre Elliott Trudeau High School Zone! Walking Distance To Stonebridge P.S. And Shopping Plaza! (id:24801)
Century 21 Leading Edge Realty Inc.
(Main Floor) - 2413 Vivian Road
Whitchurch-Stouffville, Ontario
This Charming 3-bedroom Rural Bungalow, Open Concept, Lots of Natural Light, Ideal for A Small Family. Perfectly Located Only Minutes Away From All the Amenities Which Provide Balance Lifestyle of Urban and Country. Well Maintined and Cleaned Home, Move-in Ready! (id:24801)
Homelife Landmark Realty Inc.


