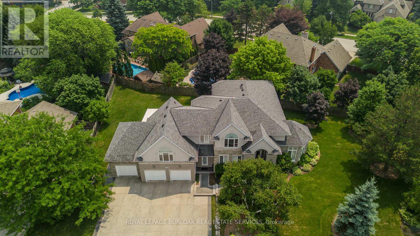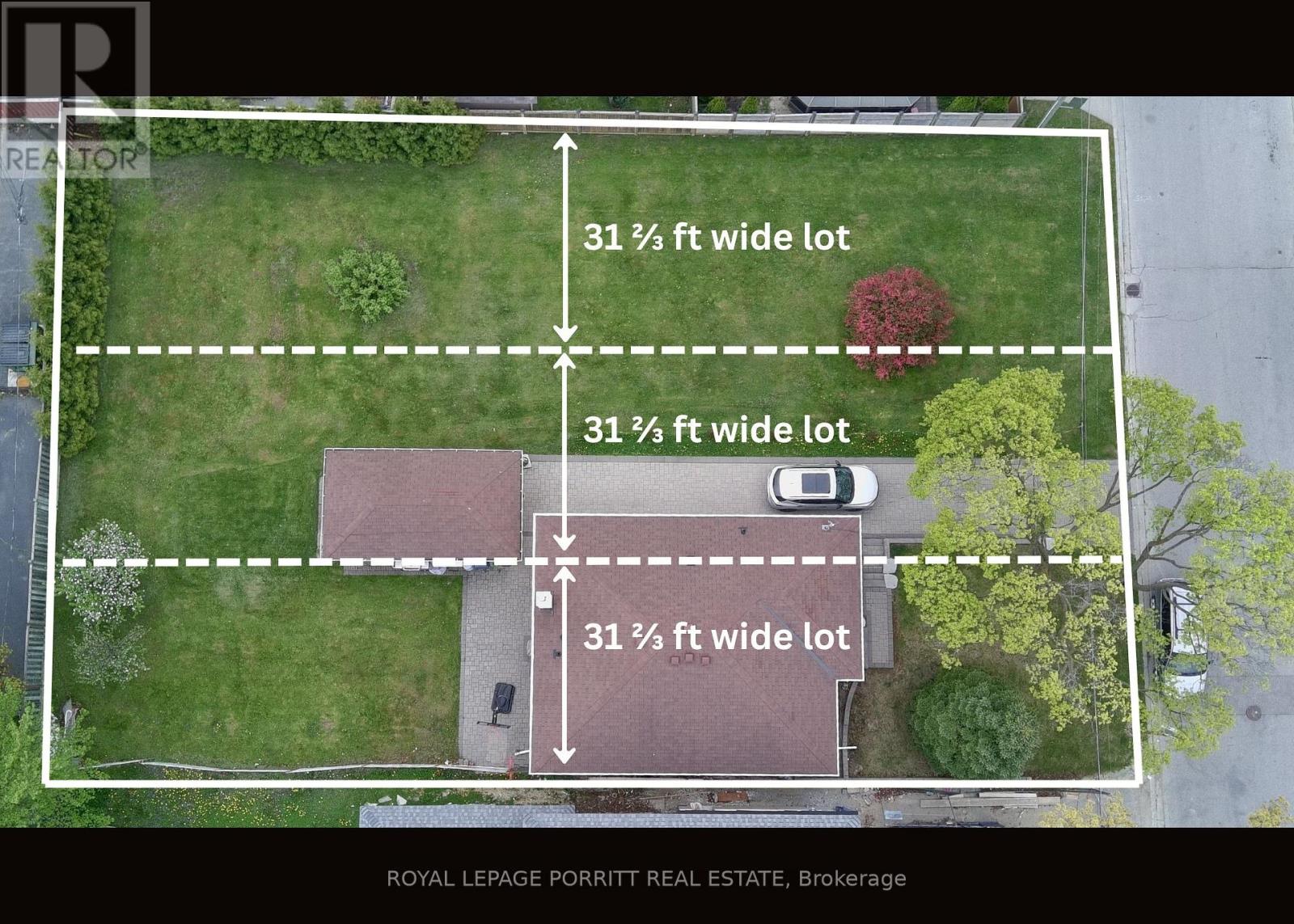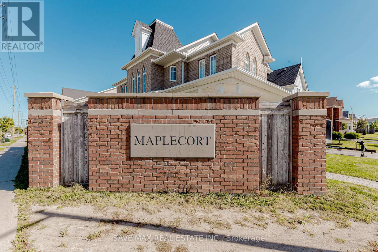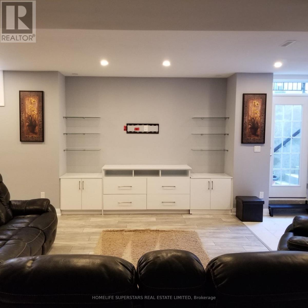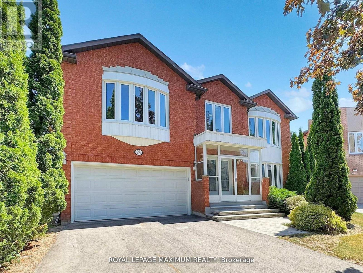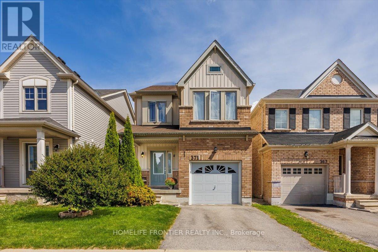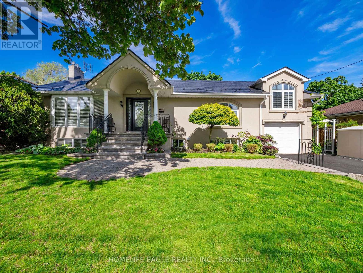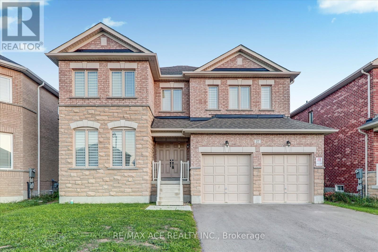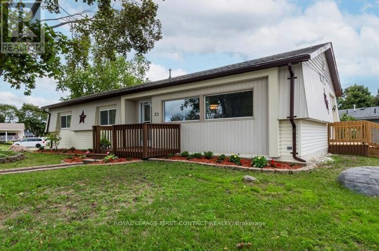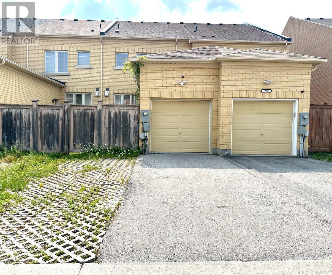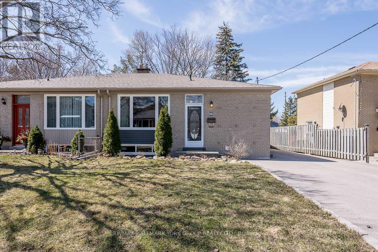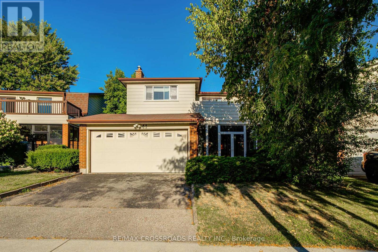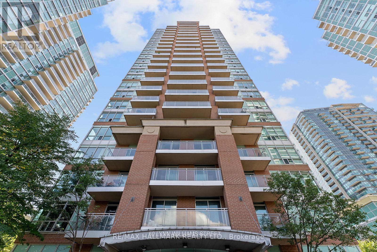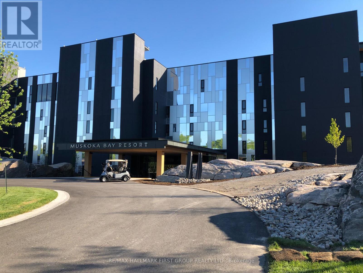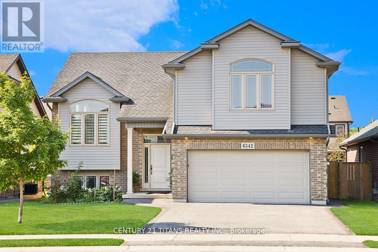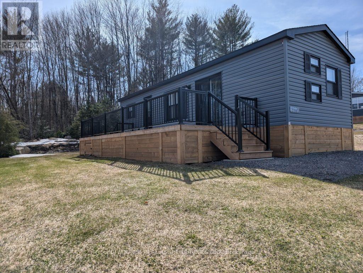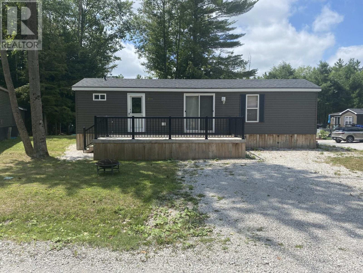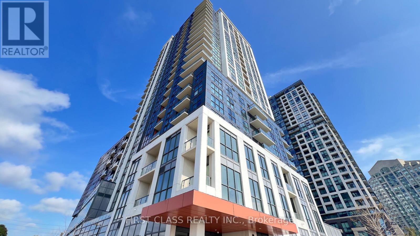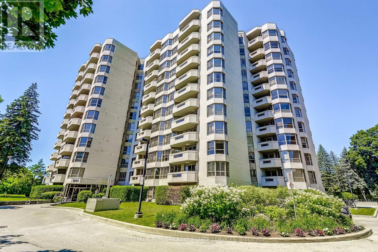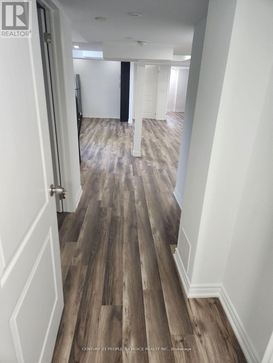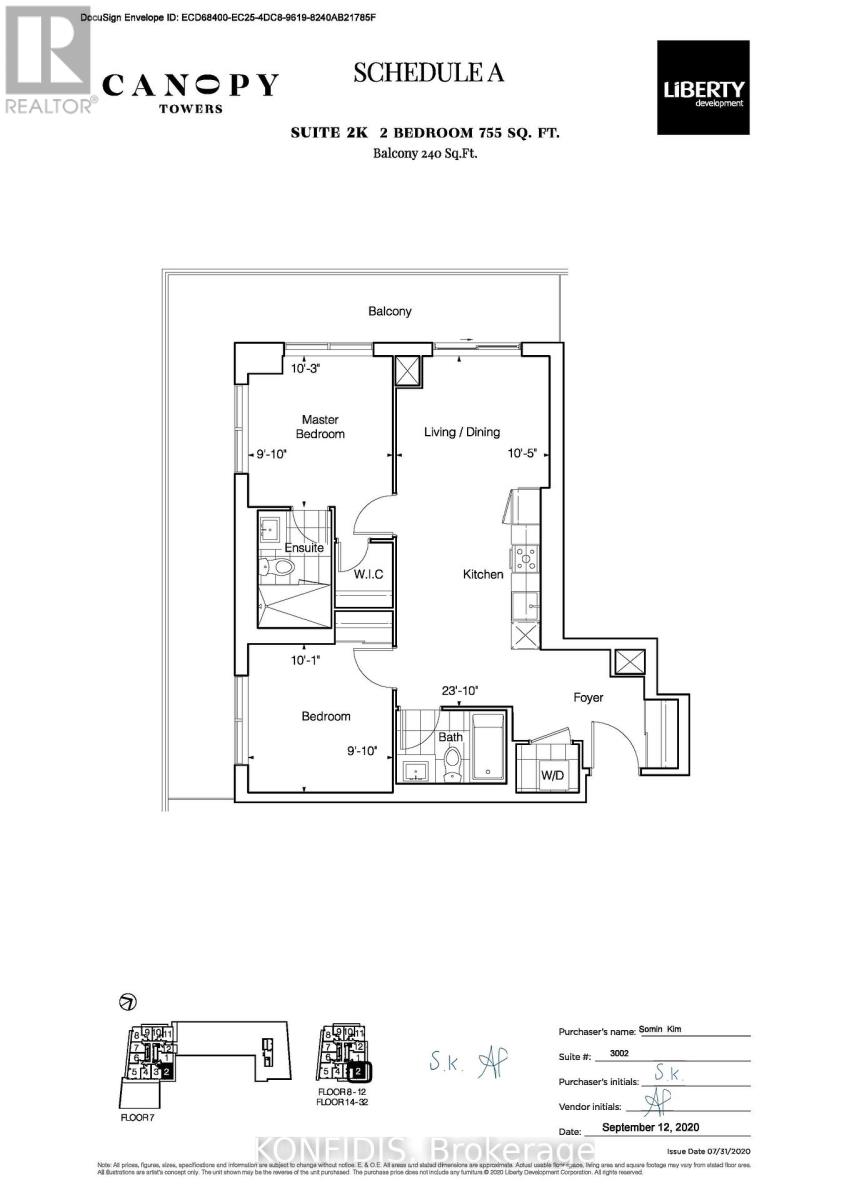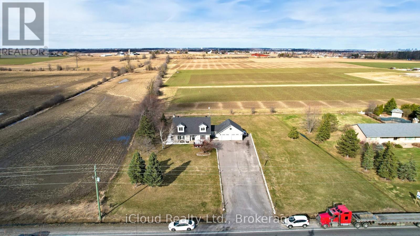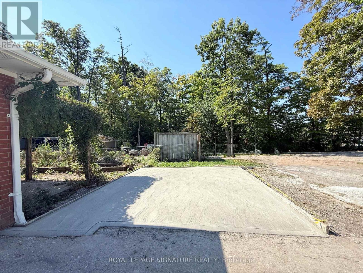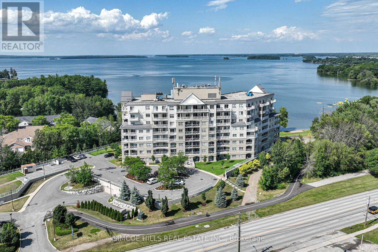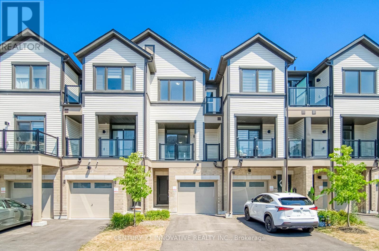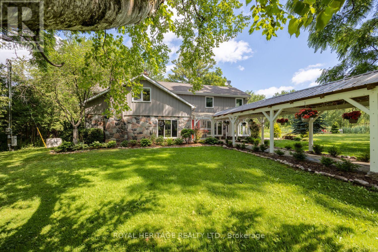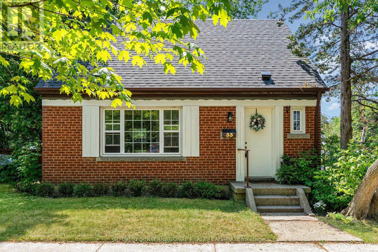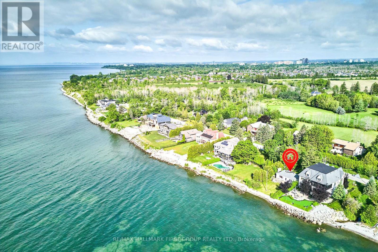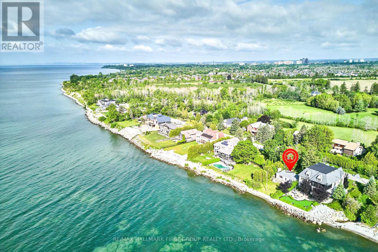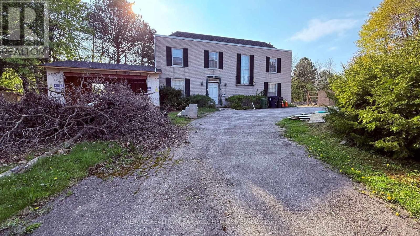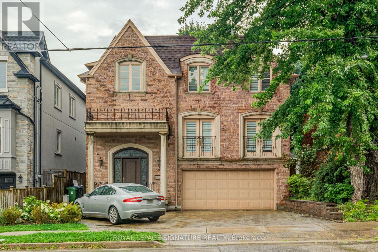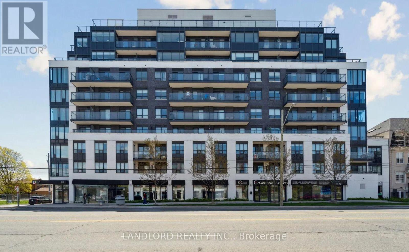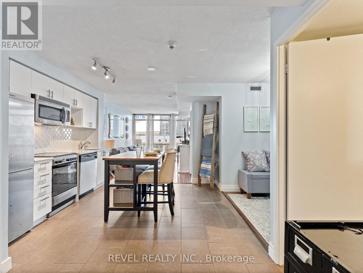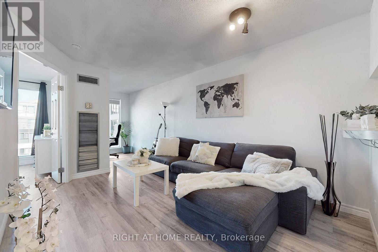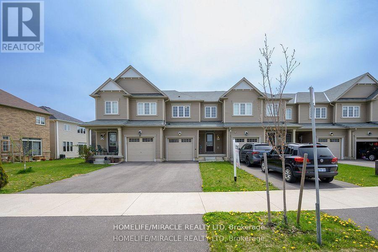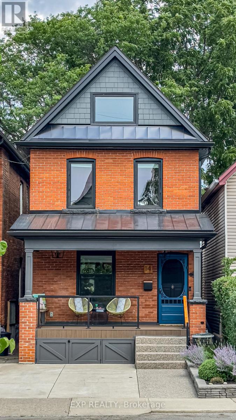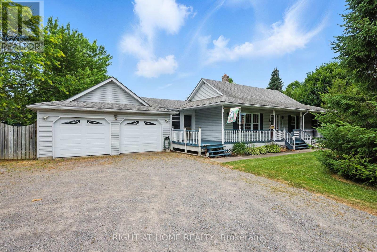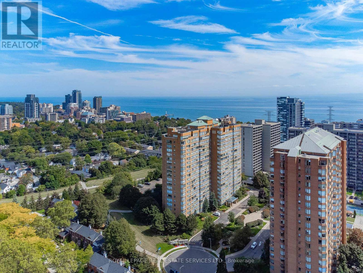1400 Tamworth Court
Burlington, Ontario
Welcome to this exceptional residence on a quiet court in the prestigious Tyandaga Highlands community. Set on a rare corner lot, this fully renovated home offers 6039sf of living space, ideal for large or multigenerational families seeking luxury, privacy, and functionality. Upon arrival, the curb appeal is strikingan elegant brick and stone façade, landscaped grounds with stone retaining walls, and a 9-car concrete driveway, plus a rare triple car garage. A grand archway entrance and spiral staircase set the tone for the upscale finishes found throughout. Step inside to a bright, open-concept layout designed for everyday luxury. Hardwood floors and California shutters run throughout, complemented by refined details including tray ceilings, wainscotting, and crown moulding. The formal living room is flooded with light from 4 large windows and features a gas fireplace. The spacious dining room is ideal for hosting, while the show-stopping kitchen offers quartz countertops, island with seating for 5, built-in appliances, dual wall ovens, and a sun-lit breakfast nook with access to the back deck. A family room with gas fireplace and a home office complete the main level. Upstairs, the primary suite feels like a retreat, complete with a large walk-in closet, a spa-inspired ensuite with a freestanding tub, oversized glass shower w/ bench, and dual sink vanity. 2 additional bedrooms share a modern 4pc bathroom. A separate upper-level wing, accessible through a 2nd staircase, offers a private bedroom with 2 walk-in closets, sitting room, and ensuite bath perfect for in-laws, teens, or a live-in nanny. The fully finished basement with separate entrance includes a rec room w/ fireplace, full kitchen w/ heated floors, bedroom, and 2 3pc bathrooms (one with heated floors)an ideal secondary living space. Outside, enjoy a pool-sized yard with elevated deck, large patio with pergola, and ample green space for kids and pets. This home is truly one-of-a-kind, don't miss out! (id:24801)
Royal LePage Burloak Real Estate Services
3 Orianna Drive
Toronto, Ontario
Incredible Opportunity! Attention builders, investors, and those dreaming of a custom home - 95 ft x 135 ft lot nestled in sought-after West Alderwood. With the existing bungalow in excellent condition, this huge property offers endless potential on a quiet, family-friendly street just steps from top amenities. With appropriate City approvals, the lot may offer the potential to be developed into three separate properties. The existing bungalow with two kitchens is in excellent condition and provides rental or move-in options while future plans are explored. Just a minute walk to the Alderwood Community Centre featuring a pool, library, playground, and outdoor arena. Families will love the proximity to excellent schools, including Sir Adam Beck Public School with Early French Immersion and English streams, and St. Ambrose Catholic School. Enjoy easy access to Hwy 427, QEW, and Gardiner Expressway, plus nearby GO Train and TTC connections for commuters. Minutes to Lake Ontario, Etobicoke Valley Park, Farm Boy, and so much more. Don't miss this rare opportunity to own a premium lot in a mature and rapidly developing neighbourhood! (id:24801)
Royal LePage Porritt Real Estate
135 Prince William Way
Barrie, Ontario
Highly Desirable South East Barrie. Impeccably Kept And Tastefully Upgraded 4 Bedrooms And 4 Washrooms Corner Detached Home. Very Spacious Comfortable Layout.9 Ft Ceiling with All Hardwood on Both Floors. Formal Living/Dining/Family Room. Modern Kitchen with Quartz Counter with Back Splash And Stainless Steel Appliances. Second Floor Primary Bedroom with 5 Pcs Ensuite & W/I Closet, Second Master Bedroom with 4 Pcs Ensuite and Rest 2 Bedrooms with Semi Ensuite. Main Floor Laundry with Entry From Garage. A garage is upgraded with a Ceramic Floor. Stylish Front And Garage Doors. All Upgraded Room Doors Throughout. Furnace / Washer/ Roof Was Installed in 2021. Huge Unfinished Basement. Easy Access To Hwy 400. Close To School, Shops, And Transport. (id:24801)
Save Max Real Estate Inc.
3 Brucker Road
Barrie, Ontario
IDEALLY SITUATED, MOVE-IN READY FAMILY HOME WITH GARAGE & PRIVATE YARD! Settle into the heart of Holly, where everyday living feels effortless and fun, with quick routes to North and South Barrie, Highway 400, shopping, dining, and Lake Simcoe all at your fingertips. Enjoy spending time at the nearby parks and The Peggy Hill Team Community Centre. Back at home, the oversized driveway and garage check the boxes for convenience, while a fully fenced yard with patio, gazebo, and garden shed sets the stage for backyard lounging or lively summer BBQs. The main floor showcases a kitchen featuring stainless steel appliances, and a pass-through that opens to the living and dining area. A handy powder room adds to the everyday ease. Ascend the stairs to find three generously sized bedrooms, including a primary suite with a 4-piece ensuite and a large walk-in closet, while the two additional bedrooms are served by a main 4-piece bath that keeps mornings running smoothly. The finished basement brings bonus hangout space with a rec room, laundry with front-load machines, and a cold room with shelving and lots of storage. A spacious mudroom ties it all together, creating a home thats ready for your family to simply unpack and enjoy! (id:24801)
RE/MAX Hallmark Peggy Hill Group Realty
72 Braehead Drive
Richmond Hill, Ontario
Meticulous and Immaculate! Approx. 3,200 sq.ft. of timeless upgrades with 4 bedrooms, 2 ensuites, and a bright, functional layout. Main floor features 9' ceilings, detailed millwork, hardwood floors, and a sunlit kitchen with oversized island and breakfast area. 8' garden doors open to a custom loggia with outdoor fireplace for year-round entertaining. Finished basement offers versatile living space. Recent updates include freshly painted interior, built-in living room sound system, newer roof (2023), and a no-sidewalk lot with extra parking. The home is also equipped with a modern security system for added comfort and peace of mind. Landscaped and fenced yard adds curb appeal and outdoor enjoyment. Situated in the sought-after Jefferson community, just 200m to Macleod's Landing P.S., near Lake Wilcox, scenic parks, trails, and amenities. Spacious primary suite plus generously sized bedrooms provide comfort for the whole family. A true pride of ownership inside and out! (id:24801)
First Class Realty Inc.
Bsmt. - 55 Glen Abbey Trail
Vaughan, Ontario
Spacious, Luxury Basement Apartment High end finishes In The Prestigious Kleinberg, Open & spacious Fully upgraded Basement Apartment with large kitchen, open spacious living area, spacious bedroom, with separate laundry, Upgraded bath, LARGER WINDOWS, High ceiling with pot lights, Separate entrance with city permit, parking in driveway. 3 Pc Sofa Set, Living room area rug, 2 wall paintings, Kitchen counter canister included. (id:24801)
Homelife Superstars Real Estate Limited
22 A Waltham Crescent
Richmond Hill, Ontario
Welcome to this luxurious 5+2 bedroom home, show casing 4,375 sqft of living space, complemented by a finished basement with an additional 2,187 sqft, totaling an astounding 6562 sqft of total livable area. This property boasts Modern Elegance and ample room for family gatherings and celebrations. The home features a Brand-New Kitchen, stunning porcelain tiles, Brand new hardwood flooring throughout the main and second floors, as well as beautifully Renovated Bathrooms, Pot lights and freshly paint throughout. Relax in the Family Room by the fireplace, or entertain in the Living / Dining Rooms. A Cozy Sanctuary awaits in the Finished Basement, featuring 2-bedrooms, 1-bathroom with its own large Kitchen , Living Room and storage closets. This cozy space offers a perfect blend of comfort and functionality, ideal for family members, guests, entertainment or a potential rental opportunity. Enjoy a private oasis of the serenity in your peaceful backyard with a picturesque deck complete with a gazebo and shed, gazing out at a serene backdrop of greenery, surrounded by the tranquility of natures splendor, perfect for outdoor entertaining. Work from home with a main floor office (den) or in-law suite with a large walk-in closet. Large main floor laundry for added convenience, and a 2 car garage with easy access. This home offers the perfect blend of luxury, practicality, and lifestyle. Located in a Prime Location this home is situated in a desirable neighbourhood, close to top-rated elementary, middle, and high schools nearby, public transit, highways, shopping centers, parks, community facilities, restaurants, and other amenities. Green spaces for outdoor activities and relaxation - Community facilities: Community centers, libraries, and more (id:24801)
Royal LePage Maximum Realty
371 Langford Boulevard
Bradford West Gwillimbury, Ontario
Welcome to 371 LANGFORD blvd.2 Story detached house...Located In the Heart of Bradford...Family Friendly Neighborhood -. Warm and Welcoming! Open Layout On The Main Floor with pot lights & H/W floor T/O...Lovely powder room on main floor. The sunlit kitchen with a lovely eat-in area & with W/O to access the rear deck...An OVERSIZE MASTER with lots of Natural Light, W/I closet & ensuite bathroom...TOTALLY RENO'D BATHROOMS on 2-nd floor(2024)...The WATER SOFTENER (2024)...The FULLY FENCED PRIVATE BACKYARD present a nice landscaping & excellent deck...Single Car Garage with the garage opener & access to the house & basement... Walking Distance To All Amenities Including Schools, Grocery, Restaurants, Rec Centre, Public Library Go Train..5 min. To Highway 400, 15 Minutes To Hwy 404. Welcome Home! (id:24801)
Homelife Frontier Realty Inc.
11 Knollside Drive
Richmond Hill, Ontario
The Perfect Detached Bungalow in the Highly Desired Mill Pond Area * Nestled on a Premium 70 x100 ft lot * 3+3 Bedrooms w/ 3 Full Baths * Over Apx 4,000 Sqft of Living Space (1,981 Above Grade Per MPAC) * Bright & Open Concept Layout * Gorgeous Living Room w/ Bow Windows + Gas F/P O/L Front Yard *A Formal Dining Room Featuring Double Glass French Doors That Open to the Living Rm, Kitchen, and Family Rm * Spacious Kitchen w/ Stainless Appliances + Gas Stove + Counter Tops w/ Lot of Storage + Backsplash + Pot Lights* Family Room Surrounded by Large Windows + Gas F/P + O/L Backyard * Primary Bedroom w/ His & Her Closets + Large Window + 4 PC Ensuite *Bright Bedrooms * Finished Separate Basement w/ 3 Bedrooms, a Large Great Room, a Dining area, Secondary Kitchen, and 3 PC Bathroom ideal for for Extended Family * Prime Location That Has It All! Imagine Living Just Steps From the Serene Trails of Mill Pond Park, Top-rated Schools, Major Mackenzie Hospital, and Yonge Street at Your Fingertips * Enjoy Seamless Access to Hillcrest Mall, Trendy Restaurants, Vibrant Bus Routes, and Everything You Could Possibly Need, All Just Moments Away! * Buyer/Agent To Verify All Measurements & Taxes * Seller Does Not Retrofit The Status of The Basement * Extras: Freshly Painted Bedrooms * New Furnace (2022) *Brand New A/C + Water Heater * New Kitchen in Basement * Central Vac * (id:24801)
Homelife Eagle Realty Inc.
27 Mccaskell Street
Brock, Ontario
Perfect layout with bright, spacious 4 BR, 4 WR, double garage, 4 parking driveway, and no sidewalk. Hardwood flooring throughout the main floor and hallways of the second floor, oak staircase, and iron pickets. Fireplace in the living room. 9' ceilings on the main floor. Main floor laundry. Spent over $19,000 on kitchen upgrades with lots of cabinet storage space. The principal bedroom has his & her closets and a 5-piece washroom. The 4th bedroom has a 4-piece washroom. Outside include pot lights and increased size of basement windows. Minutes to schools, park, beach, boating area, shopping, restaurants, golfing, and farms. One of Ontario's fastest-growing communities with lakes. (id:24801)
RE/MAX Ace Realty Inc.
38 Galsworthy Drive
Markham, Ontario
One-of-a-kind custom home with exquisite luxury finishes! With 6,300 sqf of total livable area, this property boasts a magnificent chefs gourmet kitchen, perfect for entertaining guests with its 12-person seating. You'll be captivated by the stunning hardwood flooring that runs seamlessly throughout the entire home. With 4 bedrooms total and 6 bathrooms, including 3 ensuites, every family member can enjoy their own private sanctuary. Basement and upper floors feature heated floors, providing ultimate comfort. Master bedroom, boasting 16 ft vaulted ceilings that create a grand and inviting atmosphere. The main level features 10 ft ceilings, with an impressive 18 ft open space that extends all the way to the upper level, creating an open and airy ambiance. Indulge in the ultimate movie-watching experience in the fully functioning 1930s-esque movie theater, complete with a concession stand, custom speakers, and tiered 2-level seating. Located in the sub-basement, this unique feature ensures complete soundproofing for uninterrupted enjoyment. Step outside and be transported to your own private oasis. A 12x10 window wall leads you to the breathtaking outdoor space, featuring a massive exotic lagoon-style saltwater pool. Complete with a built-in rock wall waterfall and slide, this pool is the epitome of luxury and relaxation. But the extravagance doesn't end there! This property also includes a secondary house with full heating and AC, allowing you to enjoy all seasons comfortably. The secondary house features a gorgeous built-in brick pizza oven and fireplace. With a heated driveway and rear yard walkway! Don't miss out on the opportunity to call this extraordinary custom home your own. Experience the epitome of luxury, craftsmanship, and unparalleled design. (id:24801)
Royal LePage Your Community Realty
25 Hawthorne Drive
Innisfil, Ontario
This home is sure to please. Located in the vibrant adult community of Sandycove Acres South. This bright and spacious renovated 2 bedroom, 1+1 bath Argus model has a large family room with a gas fireplace and walk out to the deck. The flooring has been updated with quality vinyl plank throughout the entire home with no transitions and the walls are painted in a bright neutral white. The galley style kitchen has been totally updated with new cupboards, quartz countertops, undermount sink with faucet and tiled backsplash. New stainless-steel stove, refrigerator, dishwasher and built in microwave. The bathrooms have also been totally updated with new vanities, sinks, taps, mirrors, lighting and the main bathroom has a new walk-in shower with soft close glass doors. This home is move in ready with newer gas furnace and central air conditioner, windows (2013), shingles (2010) and back deck with steps (2024). The laundry area next to the kitchen has white side by side washer and dryer with storage above and a large pantry closet. Private side by side 2 car parking with level access to the front door and convenient access to the side door. Sandycove Acres is close to Lake Simcoe, Innisfil Beach Park, Alcona, Stroud, Barrie and HWY 400. There are many groups and activities to participate in along with 2 heated outdoor pools, 3 community halls, wood shop, games room, fitness centre, and outdoor shuffleboard and pickle ball courts. New lease fees are $855.00/mo lease and $161.45 /mo taxes. Come visit your home to stay and book your showing today. (id:24801)
Royal LePage First Contact Realty
10355 Woodbine Avenue
Markham, Ontario
Gorgeous 2 Storey Freehold Townhouse Located At Highly Demanded Cathedraltown Community. Open Concept Layout. 9 Ft Ceilings. Approx 1900 Sf With Functional Layout. Direct Access To Garage. Close To Richmond Green Secondary School And Sir Wilfred Laurier Public School. Short distance to Hwy 404, T & T Supermarket, Costco, Banks, Shopping Malls and Parks. No Smoking And No Pets. (id:24801)
Homelife Landmark Realty Inc.
Lower - 6 Davis Road
Aurora, Ontario
Attention: Rental Hunters! Enjoy the separate entrance to lovely 2 bedroom, 1 bathroom lower unit in convenient location near Yonge Street and Murray Drive. Large living/dining area. Parking for 2 cars. Use of side yard only. Shared laundry facilities. Please submit all credit checks and employment letters with offer to lease. No pets, no smoking. Tenant is responsible for 50% of costs of utilities including electricity, gas and water/sewage of whole house. (id:24801)
RE/MAX Hallmark York Group Realty Ltd.
41 Huntsmill Boulevard
Toronto, Ontario
Location Location. Warden/Steeles Area. Open Concept Flr Plan, Finished Bsmt, Wide Front Entrance, Enclosed Porch, Nice Curb Appeal, Newer Interlock Back Yard With Landscaping. Renovated Spaicous Kitchen With Walk-out To Huge Wood Deck, Carpet Free Through The Property. Fresh Painting. Wooden Fireplace With An Electric Insert, Prof. Painted Throughout, Three Newer Bathrms, Oversized Master Bedroom With Huge W/I Closet Which Can Be Converted To 4th Brm. (id:24801)
RE/MAX Crossroads Realty Inc.
902 - 50 Lynn Williams Street
Toronto, Ontario
Welcome to Liberty Village living! This affordable bachelor suite at 50 Lynn Williams offers bright open-concept living with sweeping city views. Perfect for first-time buyers, investors, or anyone seeking a vibrant urban lifestyle.Enjoy a well-designed layout that maximizes space, along with an oversized storage lockera rare find in the building. Situated in the heart of Liberty Village, youll have trendy cafés, restaurants, shops, and transit right at your doorstep.An unbeatable opportunity to own in one of Torontos most sought-after communities. Dont miss your chance to experience the energy and convenience of Liberty Village at an affordable price. (id:24801)
RE/MAX Hallmark Realty Ltd.
19 Chieftain Crescent
Toronto, Ontario
Welcome to 19 Chieftain Crescent, a charming 2-storey family home located in St. Andrew-Windfields, one of Toronto's most prestigious neighbourhoods. This 4-bedroom, 4-bathroom residence features a bright, spacious walk-out basement, freshly painted interiors, brand new flooring throughout the second floor, and beautifully renovated primary ensuite. Home office with built in cabinetry in mail floor. Generous sized bedrooms, tons of storage. The property boasts a curved double driveway, a 2-car garage, and a massive backyard perfect for entertainment. Surrounded by multi million dollar homes; many with private security regularly patrolling the streets. This property is situated within one of Toronto's top-rated school district, with easy access to Highway 401, shopping, dining, and more. (id:24801)
Forest Hill Real Estate Inc.
104 - 120 Carrick Trail
Gravenhurst, Ontario
This stunning 1-bedroom, 1-bathroom condo at Muskoka Bay Resort offers the perfect blend of luxury, convenience, and natural beauty, making it an ideal retreat or investment property. Located within the prestigious resort, this condo can be lived in full-time, enjoyed part-time, or added to the resorts managed rental pool when you're not there, providing excellent flexibility and income potential. The resort features world-class amenities, including a championship 18-hole golf course with breathtaking views, a clifftop restaurant offering exquisite dining with panoramic vistas, and a 17,000 sq ft clubhouse with a spa, fitness studio, infinity pool, and outdoor firepits. Outdoor enthusiasts will love the year-round activities available, from hiking and mountain biking in the warmer months to skiing, snowshoeing, and ice skating in the winter. The resort also offers top-tier tennis courts and exclusive residences that blend seamlessly into the stunning Muskoka landscape. Whether youre seeking a private getaway, a permanent home, or a rental investment, this condo provides the ultimate in comfort and versatility. With a location that combines serene natural beauty with luxurious amenities, this is your opportunity to own a piece of Muskokas finest resort living. (id:24801)
RE/MAX Hallmark First Group Realty Ltd.
6342 Sam Iorfida Drive
Niagara Falls, Ontario
Quiet and Excellent Neighborhood, This beautiful Bungalow Loft home is offering over 2400 SQFT of living space, all finished by the builder. Built in 2017, features 3+2 bedrooms and 3 washrooms. Built with a Finished basement and separate convenient entrance from the Garage. High Vaulted ceilings and large windows throughout. A modern maple kitchen with Gas stove, Quartz counter top, backsplash and under-mount lighting. The master bedroom comes with a private Ensuite. Large basement windows provide plenty of natural light, and the space can easily be transformed into a basement apartment. A cozy 10 x 10 deck with a large backyard to entertain. Located in a wonderful family neighborhood, close to parks, schools, shopping and restaurants. minutes away from attractions of Niagara Falls, Wineries and Casinos. (id:24801)
Century 21 Titans Realty Inc.
194 Gillespie Drive
Brant, Ontario
Rent to BRAND NEW< Spacious 3- Storey Freehold Corner Townhouse situated on a HUGE 92 * 59 Ft Corner lot in a newly developed Brantford neighborhood. Offering approx. 1,600 sqft of living Space, this bright open-concept home features 4 Bedrooms (3+ Office) and 2.5 Bathrooms. Upgrades include 9' ceilings, hardwood and tile flooring, modern finishes , and partial carpeting for comfort. All appliances and central air conditioning are newly installed, making this truly move-in ready. Located in a family friendly community, this property is close to top- rated schools, parks, shopping, hospital,public transit routes, entertainment, and major highways for easy commuting. Rare opportunity to rent a freehold corner townhouse with backyard space space in one of Brantford's most desirable new areas! (id:24801)
Index Realty Brokerage Inc.
Lkr036 - 1047 Bonnie Lake Camp Road
Bracebridge, Ontario
This beautiful 3-bedroom Resort Cottage sits on a spectacular site in our new development at Bonnie Lake! The new deck with upgraded aluminum rails allows you to enjoy coffee each morning. The tasteful decor, furnishings and appliances, combined with the ample space of The Heron will comfortably accommodate you and your family. The open-concept kitchen and living room complete with kitchen island, allows you to stay connected with your family and guests as you entertain and prepare meals, without feeling left out. Along with the comforts of home, you'll enjoy all-inclusive resort amenities such as the beach, playground, multi-sports court and more.*For Additional Property Details Click The Brochure Icon Below* (id:24801)
Ici Source Real Asset Services Inc.
Smr201 - 1082 Shamrock Marina Road
Gravenhurst, Ontario
Amazing 2-Bedroom Getaway in Muskoka Perfect for Families! This beautiful 2-bedroom unit is ideal for families seeking relaxation and the resort lifestyle in scenic Muskoka. The master bedroom features a comfortable queen bed, while the second bedroom includes two sets of bunk beds perfect for kids or extra guests. Spend your days lounging by one of the two heated pools, and your evenings gathered around the fire pit, watching breathtaking sunsets. Whether you're here for a weekend or an extended stay, this is the ultimate spot to unwind and make unforgettable memories.*For Additional Property Details Click The Brochure Icon Below* (id:24801)
Ici Source Real Asset Services Inc.
802 - 50 Thomas Riley Road
Toronto, Ontario
Bright, South-East Corner Unit with Unobstructed City Views!This spacious 2-bedroom, 2-bathroom corner unit is located in the beautiful yet affordable Kip District by Concert. 963sq.ft (include inBalcony49sq.ft) .Enjoy stunning, unobstructed city views from your floor-to-ceiling windows.Convenience is at your doorstep, with a short walk to the Kipling Subway Station and the Mi-Way Terminal. The unit offers easy access to the airport, major highways, downtown Toronto, IKEA, and the Sherway Gardens Mall.Experience the perfect blend of prestigious living and unbeatable accessibility. (id:24801)
First Class Realty Inc.
809 - 1201 North Shore Boulevard E
Burlington, Ontario
Welcome to this bright and spacious 2-bedroom, 2-bath corner suite offering over 1,300 sq. ft. of comfortable living space, perfect for downsizing, with stunning south-facing views of Lake Ontario from every window. This beautifully updated condo features a split-bedroom layout for added privacy, engineered hardwood flooring throughout, and 2x2 porcelain tiles in the kitchen, bathroom, and laundry. Enjoy electronic blinds in the kitchen and second bedroom for added convenience. The spacious living room opens to a large south-facing balcony through four-panel sliding patio doors, seamlessly blending indoor and outdoor living and flooding the space with natural light. The modern eat-in kitchen is a chefs dream, showcasing gleaming white push-touch cabinets, pot lights, under-mount cabinet lighting, and all stainless steel appliances, including an induction stove, fridge with ice maker and water dispenser, Miele dishwasher, and a reverse osmosis system. The primary suite offers a cozy sitting area, walk-in closet, and 4-pieceensuite. The second bedroom is also generously sized with a semi-ensuite 3-piece bath. A separate laundry room includes a Miele side-by-side washer and ventless dryer with plenty of storage space. Includes two parking spots and a locker, plus access to exceptional building amenities: a heated outdoor pool, tennis court, gym, library, social room, workshop, and an indoor car wash bay. Ideally located steps to downtown Burlington, waterfront trails, beaches, restaurants, shopping, and across from Joseph Brant Hospital. Convenient access to the QEW, 403, 407, and three GO Stations makes commuting a breeze. Make 809-1201 North Shore your Home!! (id:24801)
Royal LePage Burloak Real Estate Services
4 Goodsway Trail
Brampton, Ontario
2 Bdrm, 2 Full Washrooms. Legal Basement Apartment for lease with 3 pc ensuite bath. Laminate floors. Close to Shopping Mall, Schools, Bus Stop and Mount Pleasant Go Station. No smoking, No pets. (id:24801)
Century 21 People's Choice Realty Inc.
3002 - 5105 Hurontario Street
Mississauga, Ontario
Welcome to this stunning brand new 2 Bedroom, 2 Bathroom condo unit in the Canopy Towers, offering modern luxury living in the heart of Mississauga. Be the first to live in this beautiful unit! Bright and inviting, this home offers a spacious open layout, modern finishes, and a wrap around balcony with east and south exposure to unobstructed city & lake views. Convenience meets luxury! This condo boasts steps to retail plaza with Service Ontario, Shoppers Drug Mart, LCBO, Restaurants and more. Minutes from Highway 401 & 403 for quick access to the highway. Perfect for professionals, couples, or small families seeking brand new luxury living in a prime Mississauga location. (id:24801)
Royal LePage Signature Realty
12191 Mississauga Road W
Caledon, Ontario
This is a standout opportunity for investors with long-term vision, ideally located near Mayfield Road, just south of the proposed Highway 413 and along the border of Brampton and Halton Hills. Situated within a designated Future Commercial Employment Zone under the Region of Peel, this property lies in a high-potential area set for significant industrial and economic growth. With rapid development already shaping the surrounding industrial corridor, the location is expected to become a major employment hub in the near future, starting from Credit and Mayfield. The property features a detached home with 3+1 bedrooms, 3 full bathrooms, an unfinished basement, and a double car garage. Recent upgrades include a new roof (2018), new hot water tank (2024), and new sump pump (2024). Whether for personal use or as a long-term investment, this is a rare opportunity to secure land in one of Caledon most strategic and fast-growing areas. Motivated Sellers. (id:24801)
Icloud Realty Ltd.
35 Harrop Avenue
Halton Hills, Ontario
Welcome to this fabulously renovated 4 bedroom home on one of South Georgetown's most desirable family friendly streets. Short walk to Gardiner Public School, Sacred Heart French Catholic School, St Brigid Catholic School, Gellert Community Centre and Danby Park. The heart of this home is a stunning custom kitchen, featuring an oversized island, quartz counter top and backsplash, high end cabinetry and Stainless Steel appliances that flows seamlessly into the family room, featuring gas fireplace and hardwood floors. Upstairs you will find 4 generously proportioned bedrooms, featuring hardwood floors in all bedrooms and renovated bathrooms. Oversized master bedroom with a large walk in closet and a cozy four piece ensuite. Finished basement provides additional living space with a spacious rec. room, exercise area, Rough in for future bathroom. Enjoy a private, fenced, pool size backyard with a wonderful stone patio. No direct neighbors behind. Double garage with large front driveway - No front yard side walk leaves extra large parking space in the front. This home checks all the boxes that a growing family needs. Lovingly cared for and completely renovated, she is ready for the next chapter. New eavestroughs and down spouts. Windows replaced. Furnace and A/C replaced in 2021. (id:24801)
Future Group Realty Services Ltd.
53 Amarillo Road
Brampton, Ontario
Desirable Rosedale Village! Gated Adult Lifestyle Community. Stunning Aspen Bungaloft offering 1,961 sq. ft. of living space with MANY UPGRADES that need to be seen to be appreciated. Larger than many of the detached models. Move-in ready with upgraded hardwood floors, soaring 9 foot ceilings on the main level. The main level includes one of the largest primary bedrooms in Rosedale, complete with an ensuite with glass shower and double sink vanity. The walk-in closet has built-in shelving and smart lighting. The large den has a picture window and closet and is ideal as a private home office or library. Super convenient main floor laundry with storage and direct garage access. Washer has a "sidekick" feature which is a secondary tub for small loads. The living area has high vaulted ceilings and a gas fireplace. The large upgraded gourmet eat-in kitchen features a centre island with breakfast bar, beautiful stone counters, extended cabinetry with crown moulding and high end appliances. The formal dining room is perfect for dinner parties and festive gatherings. The loft space provides a separate space and an opportunity for a private bedroom complete with a large seated bay window, a 4-piece bath and a sitting/living area. Great for guests or live-in help. The basement (approx 900 sq ft) awaits your finishing touches and has a workshop area for your weekend warrior projects! Enjoy outdoor living with a covered back porch with natural gas hook-up for a bbq and interlock patio area for lounging or dining. Maintenance includes 24 hour gated security, lawn care and snow removal. Resort style amenities including a private golf course, clubhouse, tennis/pickleball, indoor saltwater pool, sauna, fitness classes, various activities and planned excursions.....a vibrant and secure community with the perfect blend of convenience and comfort. Check out the floor plans, notable features and security features attached! Don't take my word on it......come and see for yourself! (id:24801)
RE/MAX Ultimate Realty Inc.
Lower - 38 Burnhamthorpe Road W
Oakville, Ontario
Two Parking Spaces The Only Listing of Its Kind in Rural Oakville. Parking will never be an issue with this spacious, pet-friendly 2-bedroom bungalow, offering the unique advantage of two dedicated parking spaces on a shared driveway. Backing onto a stunning protected forest, the home provides complete privacy and the serene charm of country living, while still being just minutes from Oakvilles growing north-end communities, shopping, and major highways.Inside, the eat-in kitchen features stainless steel appliances, and both bedrooms boast durable laminate flooring. Shared on-site laundry adds convenience, and the professionally cleaned basement is move-in ready. Water and hot water are included in the rent, while tenants are responsible for lawn care and snow removal. Hydro and heat are shared with the upper unit. (id:24801)
Royal LePage Signature Realty
402 - 354 Atherley Road
Orillia, Ontario
Lakefront Lifestyle at Its Finest - Discover the ultimate in waterfront living at sought-after Panoramic Point, where everyday feels like a getaway. Nestled along the scenic shoreline of Lake Couchiching, this nicely appointed 2-bedroom, 2-bathroom condo offers a seamless blend of comfort and resort-style amenities. Wake up to light-filled spaces and step out onto your private balcony from the living room, primary suite, or second bedroom each with its own access perfect for morning coffee or evening sunsets. The kitchen features a stylish breakfast bar, ideal for casual dining or entertaining. The primary bedroom also includes a walk-in closet and a private ensuite for your convenience .Beyond your suite, enjoy direct access to sandy beaches, tranquil walking and biking trails, and full use of exceptional amenities: an indoor pool and hot tub with lake views, fitness centre, saunas, a cozy lounge with gas fireplace, guest suites, and more. There's also underground parking, a car wash, bike storage, and a dedicated area for canoes and kayaks. Located minutes from vibrant local dining, shopping, parks, theatre, skiing, golf, and boating. Panoramic Point is the perfect place to call home or enjoy as a luxurious retreat. (id:24801)
Simcoe Hills Real Estate Inc.
719 - 9700 Ninth Line
Markham, Ontario
Welcome to 9700 Ninth Line, where style, space, and convenience come together in this beautiful corner unit condo. Offering 2 spacious bedrooms and 2 full washrooms, this unit is designed for comfort and effortless living. Enjoy 10 ft ceilings throughout the entire unit, creating a bright, airy, and expansive feel in every room. The open-concept living and dining area is perfect for relaxing or entertaining, filled with natural light from large windows showcasing views of the vibrant Markham neighborhood. The modern kitchen features stainless steel appliances, sleek countertops, and generous cabinetry, making it a space where you will truly enjoy preparing meals. The primary bedroom includes a well-appointed ensuite bathroom, while the second bedroom offers flexibility as a guest room, nursery, or home office. Located in a prime Markham location, you're just minutes from Highway 7, the GO Station, and major transit routes, making commuting easy. The home is conveniently close to grocery stores, restaurants, coffee shops, churches, and parks. Enjoy seasonal sunflower fields nearby or spend your weekends at Camp Robin Hood, the Toronto Zoo, or exploring scenic walking trails. For peace of mind, Markham Stouffville Hospital is only a 6-minute drive away, adding to the comfort of your new lifestyle. (id:24801)
Royal LePage Ignite Realty
388 Okanagan Path
Oshawa, Ontario
Modern Freehold Townhouse in Sought-After Donevan Community! Welcome to 388 Okanagan Path, a stylish and spacious 3-bedroom, 3-bath freehold townhouse just a couple of years old, offering comfort, convenience, and contemporary design. This vibrant and inviting home radiates warmth and possibilities featuring two separate living room spaces, ideal for entertaining or relaxing. The thoughtful layout includes large windows throughout, flooding every room with natural light. Enjoy both front and back entrances, plus direct access to the garage from the main level for added convenience. Step into the kitchen and out onto a private balcony, perfect for morning coffee, While one of the bedrooms also features its own balcony for a peaceful retreat. With two balconies, you'll have plenty of space to enjoy the outdoors without leaving home. (id:24801)
Century 21 Innovative Realty Inc.
4395 Westney Road N
Pickering, Ontario
Welcome to this A One-of-a-Kind Private Country Estate. This extraordinary modern farmhouse is nestled on 7.91 acres, surrounded by nature and featuring a protected pond that attracts local wildlife. *Bonus* Detached 3-car garage, has a separate Guest Studio featuring an open concept living, dining, kitchen area, 3-piece bath, and walk-out to a private deck ideal for in-laws, or guests.The property offers a rare blend of privacy, elegance, and opportunity. The Main house is Over 3,000 Sq.Ft. of living space and includes 3 fireplaces , 5 skylights. The large chefs kitchen has a center island and granite counters make it the perfect space for hosting many memorable gatherings. The large family room is wired for surround sound, a wet bar and walk-out to an enclosed solarium. The show-stopping great room has beamed cathedral ceilings and walk-out to the patio. The modern glass stairway and skylight lead to the upper level where the luxurious primary bedroom has heated floors and a 5-piece spa ensuite, including a soaker tub. The 2nd bedroom has a walk-out to a private sundeck overlooking the tranquil pond. The main house is heated with an Energy-efficient geothermal heating/cooling system (2009) +propane. The barn is equipped with hydro, paddocks, a 2nd floor paradise for workshop pros, and an insulated art studio with views of the pond. The property is zoned agricultural and beautifully landscaped with perennial gardens, greenhouse, apple, pear, cedar trees and private, peaceful walking trails. Located directly across from the Claremont Nature Centre and just minutes to Hwy 407, 412, and all minutes from city amenities, this estate offers a peaceful retreat without sacrificing convenience. Endless Possibilities, perfect for a multi-generational family, boutique event venue, destination dining experience or simply your own private escape from city congestion. Don't miss this opportunity to own a truly special property blending historic charm with modern luxury. (id:24801)
Royal Heritage Realty Ltd.
1707 - 8 Lee Centre Drive
Toronto, Ontario
Discover comfort and convenience in this beautifully maintained 2-bedroom, 2-bathroom luxury condo, ideally situated in a prime Scarborough location. Boasting approximately 900 sq ft of thoughtfully designed living space, this sun-filled unit features a spacious primary bedroom, open-concept living and dining areas with stylish laminate flooring, and a modern kitchen with quartz countertops. Both bathrooms are upgraded with granite vanities for a sleek, contemporary feel. Located steps from the TTC, and within walking distance to Scarborough Town Centre and McCowan RT Station, with quick access to Highway 401. Move-in ready and perfect for professionals, couples, or downsizers seeking a vibrant, well-connected community. Enjoy a full suite of premium amenities including an indoor pool, sauna, gym, squash and badminton courts, billiard room, guest suite, party room, library, and resident lounge. (id:24801)
Property.ca Inc.
33 Southmead Road
Toronto, Ontario
Charming family home in peaceful tree lined neighbourhood. Sunny kitchen with brand new stainless steel appliances. Big bright principal bedroom with view of mature trees and garden. Large irregular corner lot (29x125x40x110) with east and west side gardens perfect for someone with a green thumb. Amazing original mid-century basement with bar and brand-new broadloom. Lovingly maintained with new roof (2023) and furnace (2023). Newer windows. Seller is having dining room returned to it's original use as a third bedroom and will be ready upon occupancy. Walking distance to Clairlea public school and shops. 1 minute walk to transit and 5 minutes to Eglinton LRT coming in September (according to latest reports). All the benefits of the suburbs without the commute! The perfect first home! Come take a look! (id:24801)
Sotheby's International Realty Canada
16 Ontoro Boulevard
Ajax, Ontario
Escape to the lake with this charming and private 2-bedroom, 1-bathroom bungalow on a quiet dead-end street. Located directly on the shores of Lake Ontario, this freshly painted home offers stunning, unobstructed water views and a peaceful setting perfect for those seeking a relaxing lifestyle.Enjoy morning coffee or evening sunsets right from your back deck, with no through traffic and a truly tranquil atmosphere. Ideal for professionals, couples, or anyone looking for a serene waterfront retreat. Don't miss this rare opportunity to live lakeside ! (id:24801)
RE/MAX Hallmark First Group Realty Ltd.
16 Ontoro Boulevard
Ajax, Ontario
Rare Lakefront Development Opportunity On Lake Ontario! Situated On An Exclusive, Dead-End Street, This Stunning 50x125 Ft Waterfront Lot Offers An Exceptional Chance To Build Your Dream Home With Unobstructed Views Of The Lake. Whether Youre A Developer, Builder, Or An End User Seeking An Unparalleled Location, This Is A Unique Offering Not Often Available. The Property Currently Features A Recently Updated 2-Bedroom, 1-Bathroom Bungalow, Making It Ideal To Live In Or Rent Out While You Finalize Plans And Secure Building Permits. Tasteful Updates Throughout The Home Offer Comfortable, Modern Living In The Interim, Or A Ready-To-Go Income Opportunity. Enjoy Breathtaking Sunrises & Peaceful Surroundings In One Of The Most Sought-After And Private Lakefront Pockets. A Truly Rare Chance To Own Premium Land Right On Lake Ontario. Let Your Vision Take Shape In A Setting That Simply Cannot Be Replicated. See Neighbours Property To The East For Inspiration ! (id:24801)
RE/MAX Hallmark First Group Realty Ltd.
37 Wilket Road
Toronto, Ontario
Prestigious Big Lot in Bridle Path Community! Move In or Build Your Dream Estate Located in Toronto elite Bridle Path community (C12). This property with move-in condition features 4+1 bedrooms, 4 bathrooms, and a 2-car garage with a circular driveway, making it ready for your desired renovation. The kitchen and both second-floor bathrooms were renovated in 2025 with modern finishes.The kitchen seamlessly integrates with the breakfast area, offering a lovely view of the backyard and direct walk-out access perfect for morning coffee or entertaining.The main floor features a cozy library/study ideal for work or relaxation.The extraordinary lot boasts an impressive 77.59-foot frontage, providing an ideal setting to either build your custom dream home or renovate the existing structure. Renowned designer Richard Wengles approved drawings are available, allowing for the construction of a nearly 6,000 sq. ft. luxury residence plus a basement and 2-car garage.Surrounded by multi-million-dollar estates, this property offers unmatched prestige and exclusivity. It is just minutes from top private schools such as Crescent, TFS, and Havergal, as well as the prestigious Granite Club and major highways, all while being nestled in one of Torontos most sought-after neighbourhoods. With a competitively priced lot and a highly motivated seller, this is a rare opportunity to bring your vision to life in a world-class community. Start building your dream estate today or move in after the renovation! (id:24801)
RE/MAX Realtron Barry Cohen Homes Inc.
Bsmt - 50 Florence Avenue
Toronto, Ontario
In the heart of West Lansing just a 5 minute walk to 2 subway lines(Yonge & Sheppard) with easy access to Highway 401. Surrounded by trees and beautiful homes on a quiet street. Minutes to shops, restaurants, schools, subways, golf course, and highway. Beautifully renovated, recently painted, high 8ft ceiling, bright 2 Bed 1 Bath unit with private entry, plenty of kitchen storage, and private laundry. S/S large fridge, S/S oven, microwave, washer/dryer, dishwasher, entryway closet, window coverings. 1 Driveway Parking Space Optional $50. Private entrance. (id:24801)
Royal LePage Signature Realty
106 - 741 Sheppard Avenue W
Toronto, Ontario
Available October 1st! Boutique Condo Building called DIVA Condo. Beautiful Spacious and Open Concept - 2 Bedroom + 1 Bathroom Condo rarely offered for lease! New laminate floors throughout! (Pictures show old floors and carpet). LOTS OF WINDOWS! Bright And Sunny. Functional Layout, Stainless Steel Appliances, Balcony And ensuite Laundry. 9 foot ceilings and freshly painted. Underground Parking And Storage Locker Included! Parking spot has EV charger. Amenities include GYM, Saunas, Party Room and Top Floor Communal Barbeque area with a dazzling view of Downtown skyline. Minutes From Subway, TTC, 401, Yorkdale Mall And Toronto's Largest Downsview Urban Park. Don't miss out! Come have a look! (id:24801)
Landlord Realty Inc.
1208 - 15 Fort York Boulevard E
Toronto, Ontario
Live in the heart of it all! This spacious 1 bed + 1 large den condo offers stunning facing views of the CN Tower, Rogers Centre, Lake, and Skyline. Enjoy a newly renovated, modern kitchen and bath, open concept layout, floor-to-ceiling windows, and a sunrise-view balcony. Steps to the CN Tower, Rogers Centre, Scotiabank Arena, The Well, great dining, nightlife, and transit. Low Maintenance Fee + top-tier amenities: indoor pool, gyms, rooftop lounge, basketball court, sauna, BBQs party room, and more. Includes access to next-door community centre, schools, park, dog park, and daily rec programs, Stylish, Spacious. Move-in Ready. Welcome HOME!! (id:24801)
Revel Realty Inc.
705 - 222 The Esplanade Avenue
Toronto, Ontario
Welcome to your new home! This bright and spacious 1+Den condo is ideally located in the vibrant St. Lawrence Market area. You'll love the large bedroom with a double closet and a sunny den that can be used as an office or a second bedroom. The kitchen offers plenty of cabinet space for all your cooking needs. Enjoy being just steps away from the Distillery District, with excellent restaurants, coffee shops, and shops nearby. Plus, you'll have easy access to Union Station and local parks. The building features fantastic amenities, including an indoor pool, gym, sauna, and a lovely courtyard garden. There's also a guest suite and bike storage available. Don't miss this fantastic opportunity to live in one of Toronto's best neighbourhoods! Schedule a viewing today! (id:24801)
Right At Home Realty
327 Pumpkin Pass
Hamilton, Ontario
Very beautiful, 2021 empire built, two storey, 3 Bedroom, 2.5 Washroom. Freehold townhouse like brand new in Binbrook Hamilton with 3 Parking for lease for $2850 plus all utilities per month available from 1st November 2025. Open Concept Kitchen include Breakfast Area and Family Room. Total 3 Bedroom and 3 washroom includes Master Bedroom with full washroom. Close to School, Shopping Center, Hamilton international Airport, QEW and all amenities (id:24801)
Homelife/miracle Realty Ltd
65 Canada Street
Hamilton, Ontario
Beautiful 4 bedroom, 2 bath Victorian house centrally located with basement living and common areas. Laundry included in the home. Private backyard and garden. Large accessible storage and car garage. With 4 parking spaces in tandem and with garage. Recently renovated kitchen, bathroom, floors; with elegant kitchen fixtures and appliances. Dishwasher, microwave, hood, etc in the kitchen.Excellent location, on a quiet street, ~35 mins walk or under 10 min drive to McMaster University, steps to Locke street, many cafes, shops and bars. Easy access to downtown, go station, and transit routes. ** This is a linked property.** (id:24801)
International Realty Firm
14 Chatham Street
Hamilton, Ontario
14 Chatham Street - Where timeless character meets modern perfection. Steps from Locke Street, this is the Hamilton home youll never want to leave. Spanning over 2,000 sq. ft. across four light-filled floors, its been thoughtfully designed to maximize every detail, bringing its full potential to life. This south-facing 4-bedroom, 2-bath beauty blends original charm with modern updates. At its heart is a beautifully renovated kitchen featuring a farmhouse sink, granite and wood counters, classic cabinetry, a striking backsplash, and brand-new Frigidaire Professional Series appliances perfect for cooking, gathering, and enjoying. Refinished original hardwood floors flow throughout, complemented by new lighting, fresh neutral paint, and smart home features. The open loft/4th bedroom is an ideal primary retreat, private office, family flex space, or secluded guest quarters - with roughed-in waterlines already in place, your imagination is the limit. The main bath is tastefully updated, while the fully finished basement offers a second full bath with tub, a dedicated laundry area, generous storage, and a versatile rec room, or kids play space. Modern comforts are built in - from a new Lennox 2-stage furnace and tankless water heater to updated insulation, plumbing, electrical, HVAC, and even an EV charger rough-in. Outside, enjoy a new composite porch and spacious deck overlooking lush gardens and mature trees. Recent exterior upgrades include a metal roof, soffits, eavestroughs, Hardie board, aluminum siding, and more. All this, just steps from Locke Streets cafés, boutiques, restaurants, and farmers market, and within catchment for top-rated schools (including French immersion). Coffee on the porch. Friends in the kitchen. Adventures at your doorstep - this is where life happens. (id:24801)
Exp Realty
66 Zion Road
Quinte West, Ontario
This beautiful country bungalow is the epitome of classic charm and is tucked away on a mature treed corner lot just outside of town. Offering the kind of peace and privacy that's getting harder to find, this four bedroom, two bath home is ready for your personal touches. From the moment you arrive, the wraparound veranda sets the tone - this is a place to slow down, sip coffee, relax and enjoy the view. Inside you'll find a warm and inviting layout with space for the entire family. The sunlit living room flows into a formal dining area, perfect for family gatherings and holiday dinners. The eat-in kitchen features heated floors - because no one likes cold toes - plus direct access out to the rear yard. Downstairs, the finished basement boasts a massive rec room ready for movie nights, pool tournaments (and yes, the table is included) or your next Super Bowl party! A large breezeway connects the home to the oversized double garage, providing you additional sheltered outdoor entertaining space in the warmer months. Summer fun awaits with the sun-soaked above-ground pool, surrounded by mature trees for the ultimate backyard oasis. Peaceful country living just mins to town and the 401! (id:24801)
Right At Home Realty
614 - 1276 Maple Crossing Boulevard
Burlington, Ontario
Welcome to effortless condo living at the highly sought-after Grande Regency just minutes from vibrant downtown Burlington, where convenience meets lifestyle. This beautifully updated two-bedroom suite features a thoughtfully designed layout with neutral décor and serene, unobstructed views of treetops, open skies, Lake Ontario, and the Niagara Escarpment. From the moment you step inside, the spacious design and warm, welcoming ambiance make you feel instantly at home. The generously sized living room is bathed in natural light through floor-to-ceiling windows, creating a bright and airy ambiance. The open-concept dining area is perfect for entertaining, while the modern kitchen features ample cabinetry, pull-out drawers, generous counter space, and stainless-steel appliances. A sunny solarium adds versatility, perfect as a reading nook, office, or hobby space. The spacious primary bedroom is a welcome retreat complete with a 4-piece ensuite and multiple closets. A second bedroom, stylish 3-piece bathroom, and in-suite laundry provide added comfort and functionality. Additional features include one underground parking space and a storage locker. Superb amenities include 24/7 concierge, party room with kitchen, exercise rooms, infrared saunas, table tennis, squash court, sun bed, hobby room, penthouse TV lounge, roof top lounge/library, roof top patio, guest suites, outdoor swimming pool, outdoor BBQ and lounge areas, bike storage, tennis court and visitor parking. Enjoy unbeatable access to downtown Burlington's best - Mapleview Mall, boutique shopping, trendy restaurants, Lake Ontario, Spencer Smith Waterfront Park, scenic trails, public transit, and major highways. Nearby amenities also include libraries, places of worship, playgrounds, and the GO station. This home offers an unrivaled combination of modern luxury and comfort, excellent views and prime location! VIEW THE 3D VIRTUAL IGUIDE TOUR, FLOOR PLAN, VIDEO & ADDITIONAL PHOTOS (id:24801)
Royal LePage Real Estate Services Ltd.


