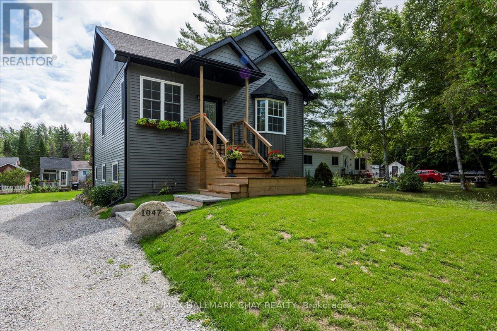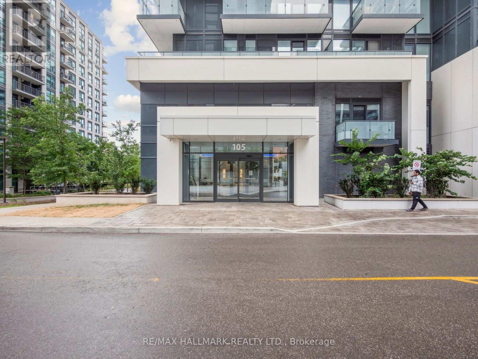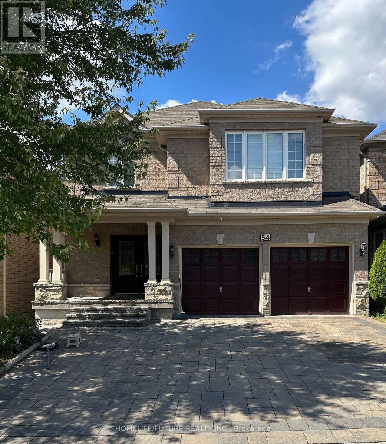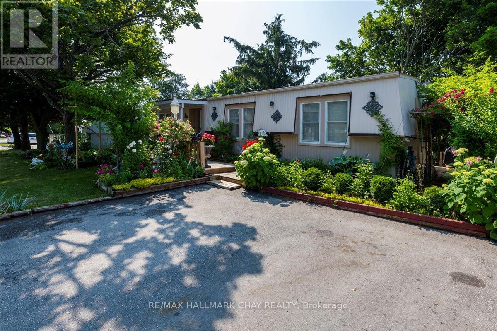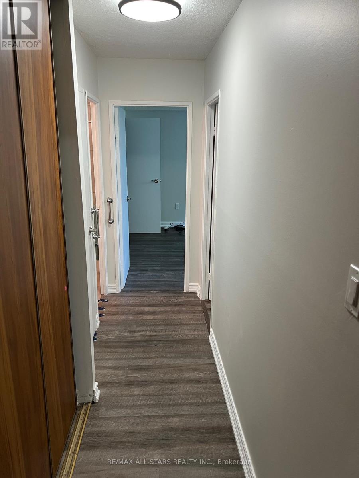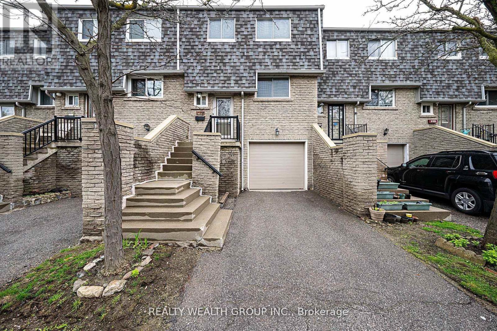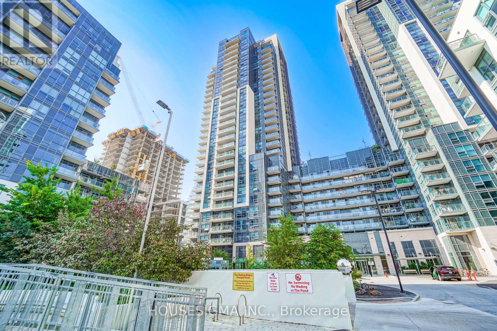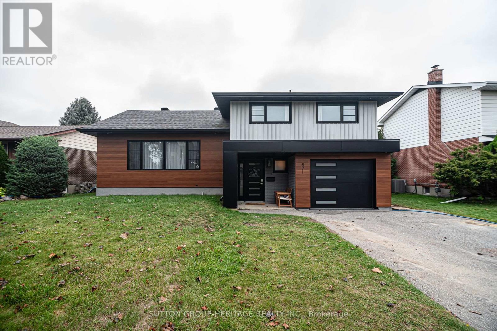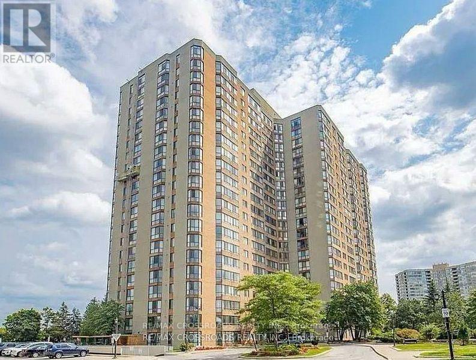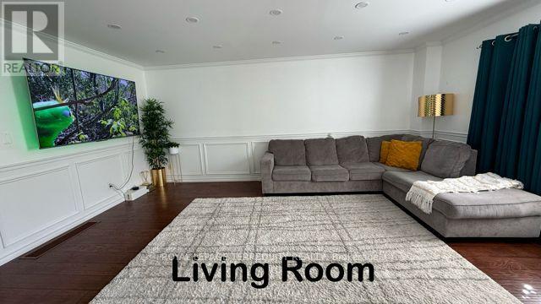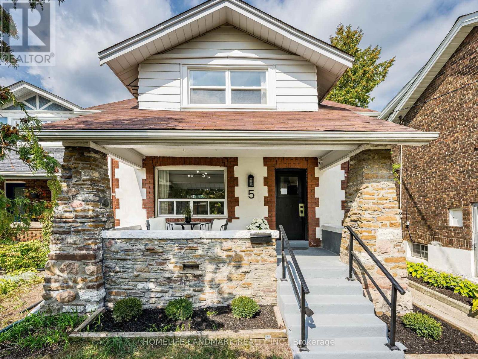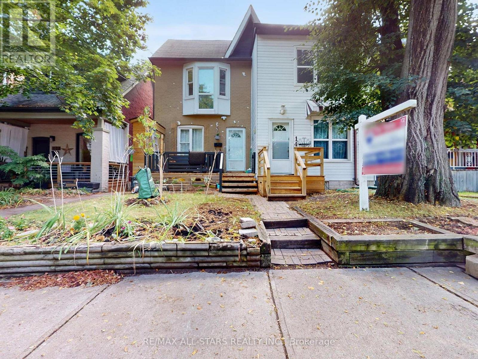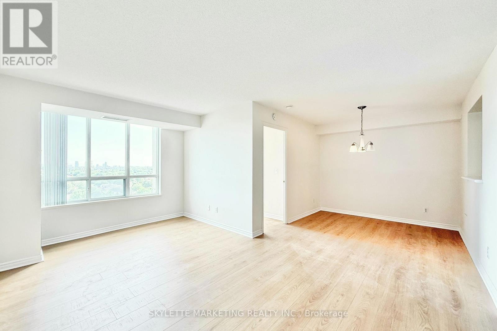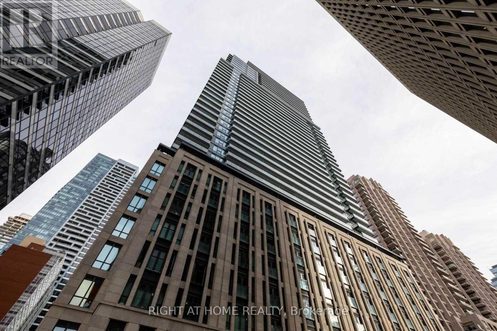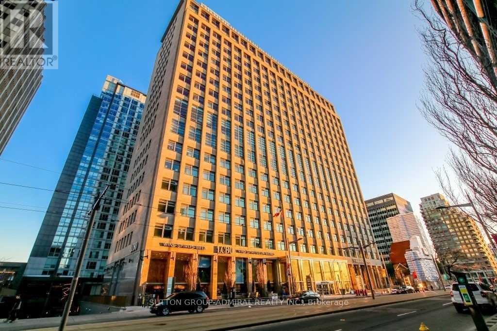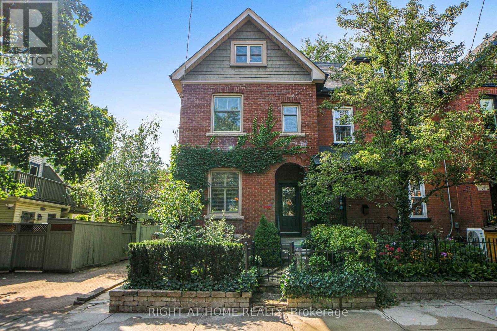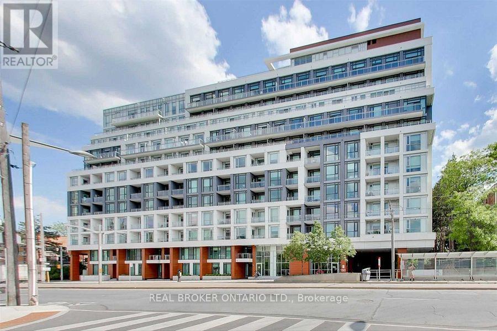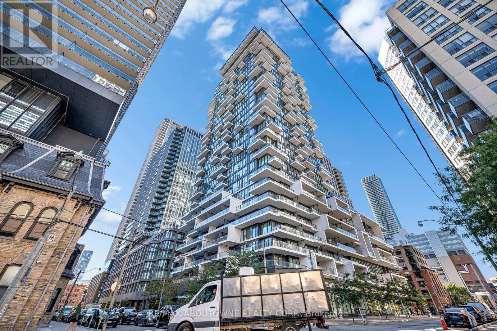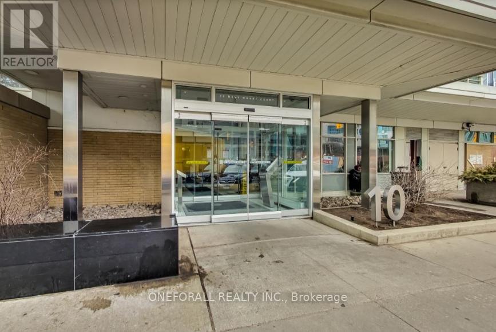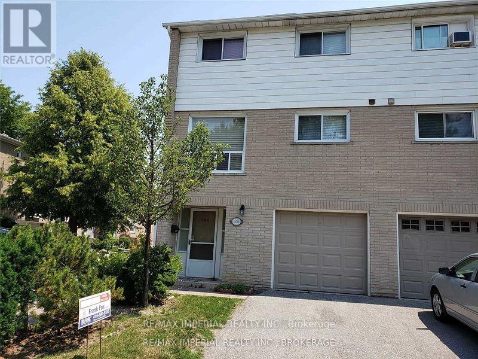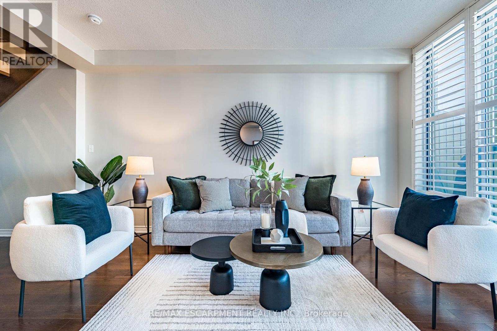1047 Larch Street
Innisfil, Ontario
Quality Custom-Built Home with In-Law Suite & Residents-Only Beach Access! Welcome to this beautiful and freshly painted 2+1 bedroom, 2 full bathroom home, perfectly situated on a 50 x 145 lot in Innisfils desirable Belle Ewart community. Residents here enjoy exclusive access to the Belle Aire Community Beach, offering the ultimate lakeside lifestyle. Step inside to an open-concept living room with beautiful hardwood flooring that seamlessly flows into the stunning eat-in kitchen, featuring stone countertops, a breakfast bar, and a walkout to the covered back deckideal for entertaining or relaxing outdoors. The main level offers two spacious bedrooms and a stylish full bathroom with stone/slate tile. The mostly above grade lower level is designed for multi-generational living. Down the wood staircase youll find a second kitchen, a family room, a generous bedroom, a full bathroom, and a convenient walkout to the backyard. The large above-grade windows and perfectly placed pot lights make all the difference. Enjoy the convenience of upper and lower level laundry hook-ups, plus a large accessible attic space. Located in the peaceful hamlet of Belle Ewart and newly-built in 2021 with an ICF foundation, this home is surrounded by marinas, golf courses, parks, and all essential amenities, while being just minutes from the sparkling shores of Lake Simcoe. Whether youre seeking a tranquil retreat or a multi-generational living solution, this property delivers the perfect blend of comfort, convenience, and natural beauty. (id:24801)
RE/MAX Hallmark Chay Realty
2708 - 105 Oneida Crescent
Richmond Hill, Ontario
Calling all first-time buyers and investors! Bright corner suite at Era Condos featuring 2 bedrooms, 2 bathrooms, functional layout, upgraded kitchen with island and glass tile backsplash, spacious sun-filled living area, floor-to-ceiling windows, and modern finishes in a one-year-old building. Amenities include indoor pool, gym, yoga room, media/games/party rooms, outdoor patios with BBQs & fireplace, and visitor parking. Steps to shops, restaurants, parks, YRT/Viva/GO, Langstaff GO & Yonge St, with easy access to Hwy 7/407/404. (id:24801)
RE/MAX Hallmark Realty Ltd.
Bsmt - 54 Kentview Crescent
Markham, Ontario
Beautiful Spacious 2-Bedroom Basement Apartment With Separate Entrance And Private Ensuite Laundry, A Nice Kitchen, And A Large Living Space, With Laminate Flooring Throughout.Located In The Desirable Box Grove Community Of Markham, Directly Across From The Park And Close To TTC, Hospital, Schools, And Shopping. Very Clean, Quiet, And Peaceful Environment. Separate Entrance With 1 Parking Space. Ideal Of A Couple Or Small Family. Option To Rent Only 1 Bedroom At A Reduce Rate. Utitlites: 30% Share. (id:24801)
Homelife/future Realty Inc.
43 Linden Lane
Innisfil, Ontario
Fantastic Opportunity in Innisfils Sought-After Sandycove Acres! Beautifully updated 2-bedroom, 2-bathroom home offering approximately 1,120 sq. ft. of stylish, comfortable living spacebacking onto private green space for added tranquility. Enjoy a bright sunroom with walkout to your own secluded backyard oasis, complete with mature trees, extensive decking, pergola, shed, and multiple seating areas perfect for relaxing or entertaining! Step inside to a fully equipped kitchen featuring granite countertops, backsplash, and stainless steel appliances. A grand formal dining room and a spacious living room with fireplace provide elegant and cozy gathering spaces. The generous primary bedroom includes a walk-in closet and private ensuite bath. A second full bathroom offers double sinks and convenient in-suite laundry. KEY UPDATES: Kitchen, Bathrooms, Flooring, Lighting, Sunroom, Front & Back Decking & Landscaping. Private 2-car driveway. Cozy front porch with covered entry. Ample storage throughout. Located just minutes from shops, restaurants, beaches, marinas, golf courses, and the incredible Friday Harbour Resort. Enjoy year-round amenities and events in this welcoming, mature community. Don't miss your chance to call this peaceful retreat home! Property taxes & Monthly Lease fee $1051.43 total. (id:24801)
RE/MAX Hallmark Chay Realty
807a Montsell Avenue
Georgina, Ontario
This gorgeous home has it all. From the welcoming entrance way to the main level, second level and lower level, oversize double garage with lots of storage and a high ceiling, the home represents true pride of ownership. On top of the beautiful home and surrounding gardens, there is an amazing 1250 sq ft workshop, with windows, oversized garage door, drive thru from front of home to back of home for easy unloading and loading, , heated flooring, 2 piece, central air, 200 amp, and offers an amazing opportunity to have your own art studio, family gym, a true workshop, a real "man's cave" or simply as a get away for the entire family. Welcome to 807A Montsell Ave, walking distance to Willow Beach on the shores of Lake Simcoe. Belonging to your very own Beach Association is an amazing bonus. The Association maintains the fully fenced grounds, locked, exclusively for the residents. Free parking passes are available to the members. From the moment you step through the double door entrance to this lovely home you can feel the warmth and care that has gone into creating it. From the exterior pot lights, the interior lighting, the layout, the floors, the blend of colours and quality of materials that have gone into creating this open concept home, you know this could be the home for you. Lots of natural light flows through the large windows. An amazing Chef's kitchen awaits you, walk-out to an entertainment deck, large family room with a fireplace and accent walls, and a large family size dining room for all your entertainment needs. 4 generous size bedrooms are upstairs along with a large laundry room, sink, and cupboards up and down for your convenience. Downstairs offers an open concept finished basement for the entire family with an office, 3 piece washroom, furnace room and storage. In additional to all that is being offered, this is an amazing home. Come take a look. You will not be disappointed. This lovely home is waiting for a new family. (id:24801)
Century 21 Heritage Group Ltd.
310 - 100 Prudential Drive
Toronto, Ontario
Spacious 2 bedroom condo in central Scarborough location. Recent improvement include: New Vinyl Laminate floor, Renovated washroom, Paint, Quartz countertop, ETC. Property boasts a private balcony and is located near RT, Transit, Shopping, Hospitals and Schools. Underground Parking And Locker Included. (id:24801)
RE/MAX All-Stars Realty Inc.
113 - 1280 Bridletowne Circle
Toronto, Ontario
Welcome to a rarely offered townhouse in the heart of L'Amoreaux. Owned and cared for by thesame family for over 40 years, this home stands as a testament to pride of ownership. Inside, hardwood floors run through a refined, efficient layout. Crown moulding adds quiet polish. The finished basement extends the living space and opens directly to the backyard - perfect for unwinding or hosting guests.Positioned for convenience, the home sits moments from shopping, schools, and medical facilities. Every necessity is within reach.A solid, well-kept residence in a trusted neighborhood. This is where comfort meets longevity a home built to last. (id:24801)
Realty Wealth Group Inc.
226 - 20 Meadowglen Place
Toronto, Ontario
Spacious 1+1 bedroom, 2 full bath unit in a newer, well-maintained building with low maintenance fees. Excellent amenities include a gym, party room, and visitor parking. Thoughtfully designed layout with modern finishes and abundant natural light. Conveniently located in the heart of Scarborough, close to shopping, schools, parks, transit, and major highwaysoffering exceptional comfort, convenience, and value. (id:24801)
Housesigma Inc.
871 Fernhill Boulevard
Oshawa, Ontario
Welcome to 871 Fernhill, Blvd. This fully renovated 4-level home offers 3+2 spacious bedrooms with large windows, lower level bedrooms have egress windows, 2 beautifully updated full bathrooms, and a convenient 2-piece powder room. The open-concept main level features a stunning kitchen, living, and dining area with cathedral ceilings, 3 skylights, and a modern, airy design. The kitchen is equipped with ample counter space, a large island with power, gas stove, new fridge, dishwasher, smooth ceilings, and abundant drawers and cupboards. A bright separate family room with a large window, cozy gas fireplace, and office nook opens to a large covered deck with a custom-built roof overhang, perfect for entertaining. The semi-ensuite bathroom includes a walk-in shower and a soaker tub for relaxation. Additional features include a large front foyer with a powder room, direct garage access, epoxy-finished garage floor, and a separate laundry and utility room with crawl space storage under the family room. (Upgrades done during 2020 -2022 include newer shingles, new foundation exterior dimple board, weeper bed, smooth ceilings throughout, windows, basement egress windows, doors, flooring, Kitchen, furnace, Air Conditioner, Hot water Tank, Appliances, All Bathrooms and a new garage door, new exterior aluminum siding.) The home is equipped with a hot water tank, gas forced air furnace, and all new ductwork throughout. The driveway accommodates 5 cars with no sidewalk interruptions. The backyard also includes a large custom-built shed, covered deck with swings, large front yard. (id:24801)
Sutton Group-Heritage Realty Inc.
1425 - 75 Bamburgh Circle
Toronto, Ontario
Tridel Built Condo & Well Maintained South/West Corner Unit, Move-In Ready w/ Fresh Paint,Clean Condition, Window In Eat-In Kitchen. Large L-Shaped Liv + Dining Rooms. Open Solarium, Large Size Prim Bdrm With 4-Pc Ensuite Ceramic Flr+Bath Enclosures. Sep. Closets, 2nd Bdrm Has Walk-In Closet, Ensuite Laundry Rm+Sep Storage Rm. All Windows View Park, Pool, And Tennis Courts. 24Hrs Gated Security. Steps To All Amenities. One Large Locker Incl And One Tandem Parking Spot can park two cars Close To Elevators (id:24801)
RE/MAX Crossroads Realty Inc.
1253 Magnolia Avenue
Oshawa, Ontario
Welcome to 1253 Magnolia Ave a stunning gem nestled in North Oshawas highly sought-after Pinecrest neighbourhood! This beautifully designed 3-bedroom, 2-bathroom home combines modern farmhouse charm with timeless elegance.Step inside to a bright and airy open-concept main floor filled with natural sunlight, enhanced by California shutters, designer wainscoting, crown moulding, and a perfectly flowing layout that's ideal for both everyday living and entertaining. The main floor also features the convenience of laundry at your fingertips.Your primary retreat is the ultimate escape, complete with a custom built-in closet system plus a spacious walk-in closet. The lower level is fully finished, offering a cozy recreation room with a stylish bar and built-in entertainment center perfect for movie nights or hosting friends and family. Located in one of Oshawas most desirable communities, this home is truly move-in ready and waiting for you! (id:24801)
Royal LePage Terrequity Realty
5 Beachview Crescent
Toronto, Ontario
Welcome to 5 Beachview Cres a newly, professionally renovated and designed sun-filled detached home featuring elegant modern finishes and a practical layout, move-in ready. Nestled just north of The Beaches in a family-oriented neighbourhood, it offers peaceful living close to schools, the waterfront, parks, and shops the perfect mix of comfort and community charm.Basement with separate entrance, great potential for an in-law suite or income-generating rental (subject to local bylaws).Shared driveway at the back for convenient grocery drop-off. The shed can also be converted into a one-car garage (id:24801)
Homelife Landmark Realty Inc.
145 Boultbee Avenue
Toronto, Ontario
Well-Maintained Home in Toronto's Pocket! Located on a quiet, low-traffic street in a sought-after community, this home offers privacy with no houses behind and desirable southern exposure. The efficient layout includes a sunroom, walk-out basement, and three well-proportioned bedrooms.The oversized primary bedroom features two double closets. Recent improvements include roof (1 year), attic insulation, FAG furnace and air cleaner(4 Years), copper plumbing, thermal windows in good condition, new floor drains in Basement Enjoy mature, tree-lined streets ideal for strolling, with parks and the subway just a brief walk away. The property has been annually inspected for termites, with clean reports. Tis is a very serviceable home as a great investment property or ideal for reno as the area homes are continually modernizing in this demand location. (id:24801)
RE/MAX All-Stars Realty Inc.
Right At Home Realty
1109 - 5039 Finch Avenue E
Toronto, Ontario
Welcome to Suite 1109 at 5039 Finch Ave East a bright, south-facing unit with stunning unobstructed views! This rarely offered layout features brand new flooring with 2 generously sized bedrooms in afunctional split-bedroom design, perfect for privacy and comfortable living. Enjoy a wide, open-concept living/dining area with no wasted space ideal for entertaining or relaxing. Two parking spots included a rare bonus in the building plus a private locker conveniently located next to your parking for easy access. Located in a well-managed building with excellent amenities and close to TTC, schools, parks, and shopping. Don't miss this incredible opportunity to own one of the best-value units in the area! Motivated Seller! (id:24801)
Skylette Marketing Realty Inc.
1518 - 955 Bay Street
Toronto, Ontario
Heart of Downtown Toronto Prime Location. Well Maintained By Owner. Very Spacious Studio Size (412sqf) and Practical Layout. Built - In Appliances. Bright East View.Close To Wellesley Subway, Lots of Restaurants & Amenities, Walking Distance To U of T & TMU.Very Quite & Clean Area. Excellent Amenities : Outdoor Pool, Hot Tub, Game Room, 24hrConcierge, Gym, Sauna, Yoga Room. Great Opportunity To Rental Income. (id:24801)
Right At Home Realty
2109 - 30 Gloucester Street
Toronto, Ontario
Urban Style at Gloucester Gate. Step into this charming one-bedroom unit at 30 Gloucester Street, where every inch is designed for city living. Efficiently designed, this bright and open suite maximizes every detail. The kitchen, with its modern and sleek appliances(cooktop with convection oven above), lends a chic, metropolitan feel. The clean lines and layout evoke that unmistakable New York vibe, thanks to its prime downtown core location with views of the bustling skyline and soaring new high-rise condos. Ideal for first-time buyers, pied-a-terre seekers, and investors alike. Enjoy unbeatable downtown access steps from Yonge Street and the subway, trendy cafes, notable dining destinations, nearby shopping at Eaton's Center, Yorkville, Wellesley Community Center, ROM, and U of T. Building amenities include a large balcony, outdoor BBQ area, library, exercise room, party room and an outdoor enclosed dog park. Live in a vibrant neighbourhood that offers diversity and sustainability, where culture, convenience, and community go hand in hand seamlessly. **Property Taxes Included in Maintenance Fees** (id:24801)
Right At Home Realty
1504 - 111 St Clair Avenue W
Toronto, Ontario
Live In Style At The Iconic Imperial Plaza. Experience Sophisticated Urban Living In This Modern And Spacious One Bed + Den Suite At The Prestigious Imperial Plaza, Nestled In The Heart Of Midtown Toronto. This Sun-Filled Residence Features Soaring 10-Ft Ceilings, Expansive North-Facing Windows, And An Open-Concept Layout With Laminate Floors, Quartz Countertops, And Premium Stainless Steel Appliances. Designed With Elegance And Functionality In Mind, Every Detail Exudes Contemporary Charm And Comfort. Enjoy Unrivaled Convenience With The TTC At Your Doorstep, An Easy Walk To The Subway, And Longos And LCBO Located Right Within The Building. The Imperial Plaza Also Offers One-Of-A-Kind Amenities, All Within A Highly Desirable Neighbourhood Surrounded By Shops, Dining, And Top-Tier Conveniences. (id:24801)
Sutton Group-Admiral Realty Inc.
440 Sackville Street
Toronto, Ontario
Wonderfully situated within the best streets of Cabbagetown on a perennial, 3-season flowering garden, this home retains its classic period features while being modernized to meet the demands of modern living & entertaining. Positioned as the end unit of three affords streaming sunlight through the south facing side to add to the home's brightness. 2024 modernization of the main floor kichen by Scavolini design & cabinets with the full suite of high end Gaggenau appliances is a home chef's dream. The second floor family bathroom was completely gutted & rebuilt with charming tile treatments, antique cabinet & carrera marble counter / vessel marble sink. The second floor laundry is large, with taupe laundry pair under a marble waterfall counter and huge storage across 2 walls. The large second floor front room, currently used as a family / billiards room, would make a stunning & sizeable bedroom with multiple windows and potlights. The Primary is tucked cozily away on the third floor & provides a haven for your end of day, including a more-than-ample walk-in closet with organizers. Its four piece ensuite is conveniently placed. Up to date mechanics ensure comfort & controlled costs; includes in-floor heating in the main floor kitchen for maximum comfort. Situated halfway between the restaurants, shopping & eclectic Parliament Street and Riverdale Park, you have a community of convenience & beauty within the city. (id:24801)
Right At Home Realty
201 - 97 Lawton Boulevard
Toronto, Ontario
DESIRED & PRIME 'DEER PARK Neighborhood'. Spacious 2 Bedroom /2-Bathroom (separated) "open concept" unique floor plan. Every square foot ~USABLE space! Bright-clear-quiet tree'd view via floor-to-ceiling picture window. LOCATION!~is walking minutes to living essentials: transit, groceries, restaurants, and shops. Lovingly Landscaped Community~acknowledged as "Welcoming & Safe". Bright. Open. Move-in ready. Consider a 'market entry opportunity'...(buy with a friend rather than rent). (id:24801)
Chestnut Park Real Estate Limited
603 - 223 St. Clair Avenue W
Toronto, Ontario
Bright and beautifully upgraded 2-bedroom, 2-bath suite at The Zigg Condos, offering unobstructed west-facing views and a private balcony perfect for enjoying sunsets. Features a sleek European-inspired kitchen with integrated appliances, upgraded countertops, and stylish backsplash. The spacious primary bedroom includes a large closet and a modern ensuite. Second bathroom also upgraded. Wood flooring throughout adds warmth and continuity. With 797 sq. ft. of well-designed living space, this is the ideal 2 bed, 2 bath unit you won't want to miss. Located in the heart of Toronto's most desirable neighborhoods, with top-rated schools and TTC at your doorstep. (id:24801)
Real Broker Ontario Ltd.
1516 - 77 Shuter Street
Toronto, Ontario
Beautifully furnished, like-new 1 Bedroom + Den suite with a spacious layout and large balcony. The primary bedroom features a walk-in closet and oversized window, while the versatile den can serve as a second bedroom, nursery, or home office. Enjoy a sleek modern kitchen with high-end built-in appliances, plus in-suite washer and dryer. Perfectly located within walking distance to Queen Station, Eaton Centre, the Financial District, Ryerson University, George Brown College, and more. Move-in ready and ideal for professionals, students, or anyone seeking convenience and comfort in the heart of downtown. (id:24801)
RE/MAX Aboutowne Realty Corp.
1605 - 10 Navy Wharf Court
Toronto, Ontario
Prime Toronto Waterfront Location! Transit score 100, Walk & Bike Score 91. Close To CN Tower, Rogers Centre (SkyDome), Financial & Entertainment Districts, Harbourfront, Union Station, Community Centre & School, Sobey's... Recently Renovated 1 Bedroom Open Concept Layout, Floor To Ceiling Windows With Natural Light Beaming Through & City Views. (id:24801)
Oneforall Realty Inc.
508 - 11 Liszt Gate
Toronto, Ontario
End Unit townhouse for lease; Very Good Schools, Zion Heights, A.Y. Jackson; Eat-In Kitchen, Finished Walk-Out Basement, Fully Fenced Private Backyard; Close To Park, Community Centre, Library, Plaza, Grocery Store, Restaurants, Bus, Go Train Station, Seneca College. No Pets. Single-Family tenants only. (id:24801)
RE/MAX Imperial Realty Inc.
909 - 39 Parliament Street
Toronto, Ontario
Welcome to 39 Parliament St. a stunning 3-bedroom, 2-bathroom,condo 1343 sq.f. nestled in the heart of the iconic and historic Distillery District of Toronto. This rare 2 story residence boasts impressive 9-foot ceilings and an abundance of natural light throughout, enhanced by elegant hardwood flooring as you enter, you'll adore the spacious layout featuring large bedrooms, each with generous closet space, including two walk-in closets. The third bedroom, equipped with a convenient Murphy bed, offers versatility for guests or a cozy office. Updated bathrooms add a touch of modern luxury to this charming home.Step outside onto your expansive private terrace, perfect for entertaining or relaxing, where barbecues are welcome! Enjoy the remarkable roof top terrace, ideal for social gatherings or unwinding with panoramic city views. The building also features a community party/meeting room for your hosting needs.With two tandem dedicated parking spaces, you will appreciate the convenience this home offers, along with easy access to public transit, including TTC streetcars and buses. The King subway station is just a 10-minute walk away, making commuting a breeze.Experience the unique blend of history, culture, and community in the Distillery District, known for its charming boutiques, art galleries, and vibrant dining scene. Don't miss the opportunity to make this exceptional property your new home! (id:24801)
RE/MAX Escarpment Realty Inc.


