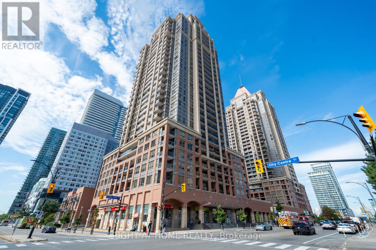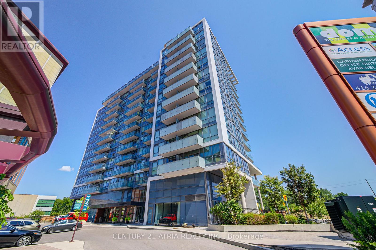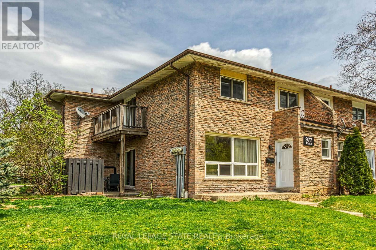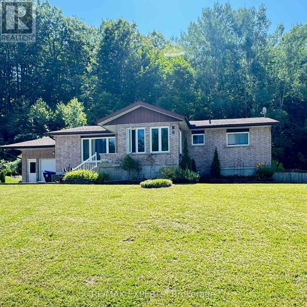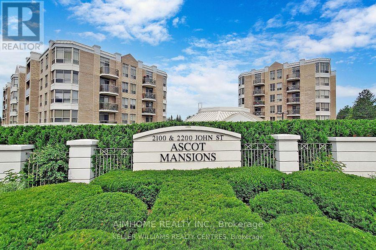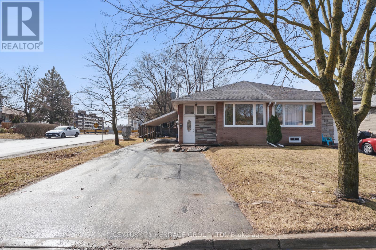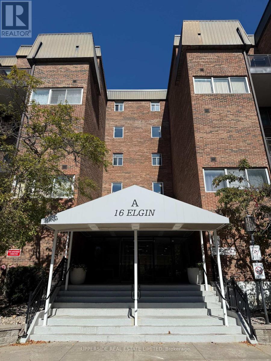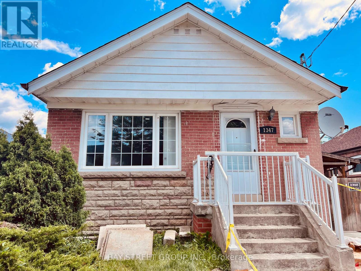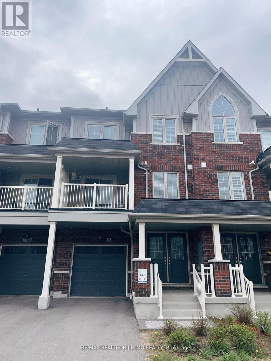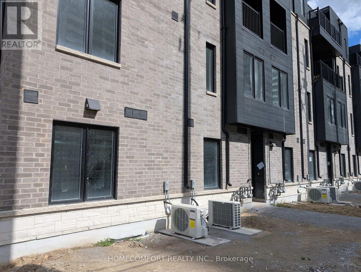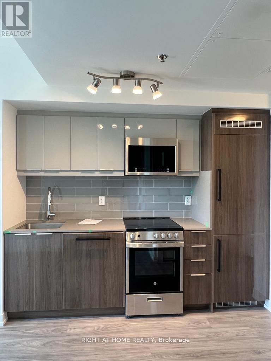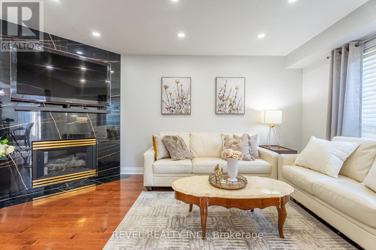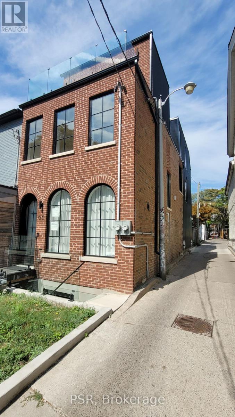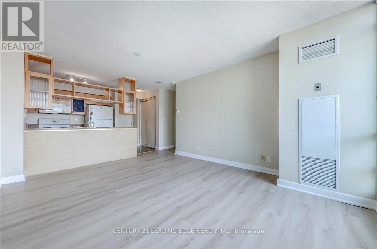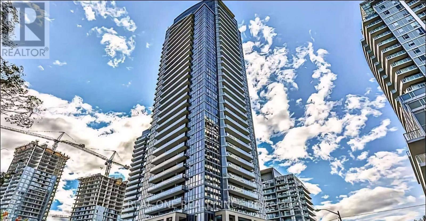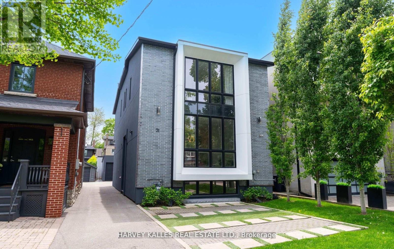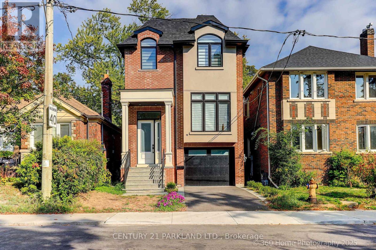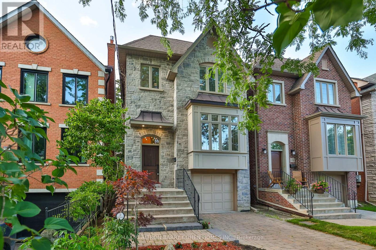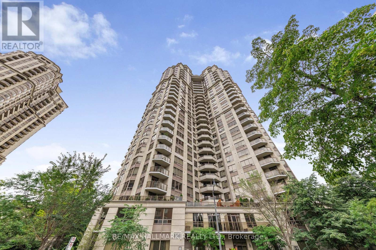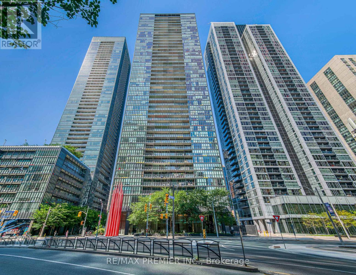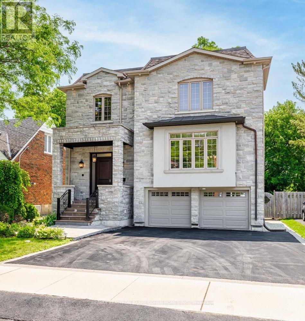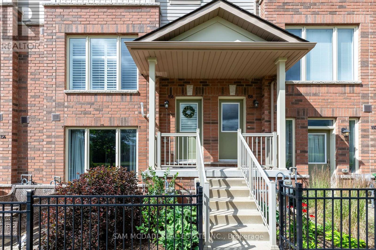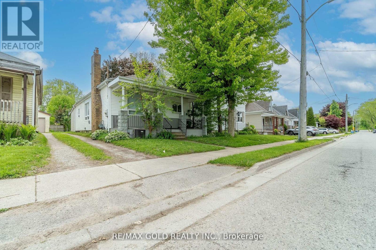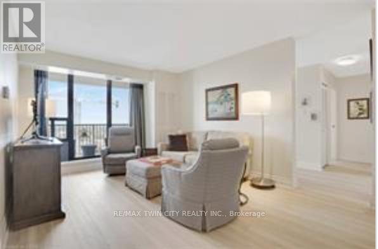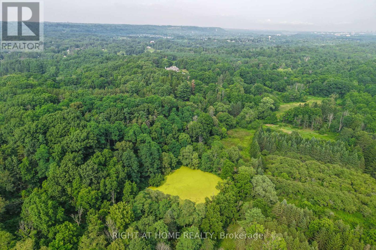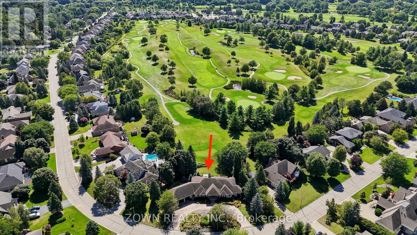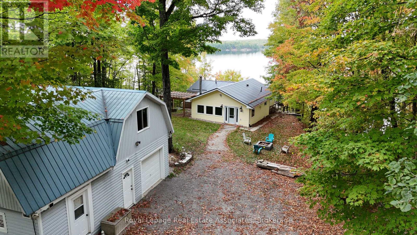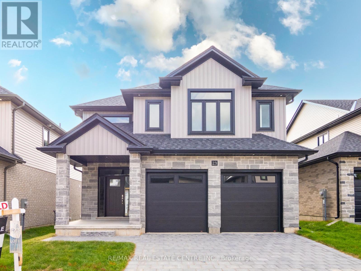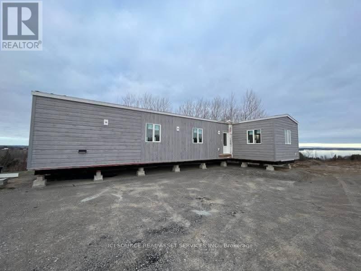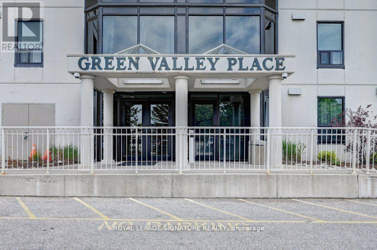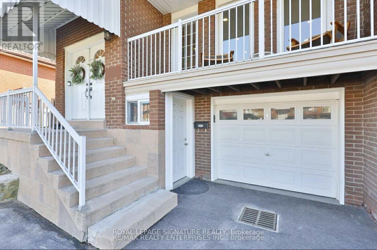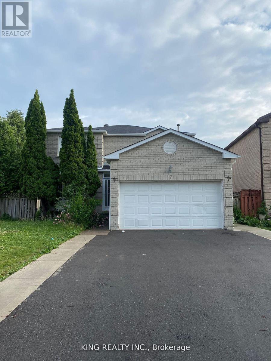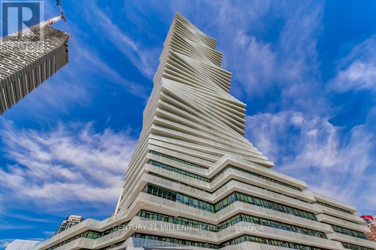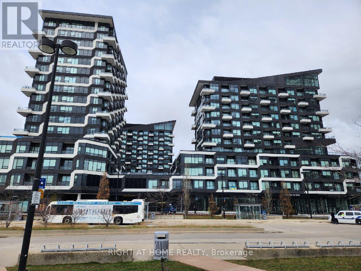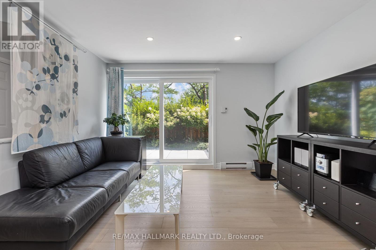703 - 4080 Living Arts Drive
Mississauga, Ontario
Prime Location! LARGE 1 Bedroom + 1 Bathroom West-Facing Condo With Beautiful Unobstructed Views! Located in the Heart of Mississauga. This Well-Maintained, Move-In Ready Gem, Features a Functional Open-Concept Layout with Hardwood Flooring in the Living and Dining Areas, Fresh Paint Throughout, and Floor-to-Ceiling Windows Offering Abundant Natural Light and Unobstructed City Views from the 7th Floor. The Primary Bedroom Includes a Large Walk-In Closet! The Kitchen Opens Seamlessly Into the Living & Dining Area, Leading to an Spacious Private Balcony. Includes One Underground Parking Spot and One Locker. Exceptional Location Within Walking Distance to Square One Shopping Centre, Sheridan College, Public Transit, GO Terminal, Celebration Square, Library, YMCA, Living Arts Centre, Schools, and More. Convenient Access to Highways 401, 403, and QEW.Building Amenities Include 24-Hour Concierge, Rooftop Lounge, Gym, Indoor Pool, Sauna, Media Room, Guest Suites, and More. (id:24801)
Right At Home Realty
54 Foxrun Avenue
Toronto, Ontario
Step into a bright, open-concept layout featuring a modern kitchen with quartz countertops, stainless steel appliances, and a spacious combined living/dining area. Stylish finishes throughout include pot lights, porcelain tile, and durable vinyl flooring. Nestled in a quiet, family-friendly neighbourhood, this home is centrally located and close to shopping, schools, hospital, restaurants, TTC transit, and with quick access to Hwy 401/400. Tenant responsible for 60% of utilities. (id:24801)
Royal LePage Connect Realty
572 Nisbet Court
Mississauga, Ontario
You Will Love This Spacious And Sun-Filled 4 Bedroom House Located In Quite Safe Court In City Center. Steps To Mavis Mall (Bank, No Frills, Restaurants, Clinic, Etc) And Bus Stop (Direct To Sq1, Airport, Erin Mills And Sheridan College). Quite And Children Safe Court, No Sidewalks, Interlock And Concrete Driveway. Park 6 Cars.Only Few Mins Drive To Utm/Sheridan College. Can be leased at $3,980 without basement or $4,500 with basement. (id:24801)
Homelife New World Realty Inc.
401 - 10 De Boers Drive
Toronto, Ontario
Welcome To Avro Suite 401, Approx. 4 Years old 2 Bedroom Plus Den With 2 Bath Unit With large balcony (853 sq ft Interior + 104 sq ft Balcony : Total 957 sq ft), Mins Walk To Sheppard West Subway Station, Mins Drives To Yorkdale Mall, 401 & 1 Stop To York University. 9 Ft Ceilings, Floor To Ceiling Windows, Hi-End S/S Kit. App., Quartz Kit. Counter Tops, S/S Tile Backsplash, Ensuite Laundry, Dining & Living Combined, Separate Room/Den. Fantastic Amenities Include Party Room, Gym, Rooftop Lounge, Concierge. (id:24801)
Century 21 Atria Realty Inc.
2 - 977 Francis Road
Burlington, Ontario
Bright & Spacious 3-Bed, 3-Bath End-Unit Townhome in Family-Friendly Community Welcome to this rarely offered end-unit townhome featuring 3 bedrooms, 3 bathrooms, and 2 exclusive parking spaces. Enjoy open-concept living and dining areas, a private patio, and a balcony off the spacious primary suite. Located in a quiet, family-oriented neighborhood just steps from schools, shops, and transit this home offers the perfect blend of comfort and convenience. (id:24801)
Royal LePage State Realty
26 Ludlow Street
Midland, Ontario
Welcome to this Large 5 bedroom all brick family home located on a quiet tree lined street. This home is move in ready with hardwood floors on the main level, large living room, spacious primary Bedroom with Large closet, huge kitchen with tons of cabinets & breakfast bar with walk out to the spacious deck that overlooks the private Treed back yard , Fully finished basement with massive family room includes a gas fireplace for those chilly winter nights, 3Beds, 3 pc bath, laundry and lots of additional storage room! immediate Possession Available. (id:24801)
RE/MAX Experts
110 - 2200 John Street
Markham, Ontario
You Will Love the Luxury Boutique Condo By Shane Baghai In Very Desirable And Convenient Location. Spacious, Sunny And Bright East View. Ensuite Laundry & Storage. 24 Hrs Concierge. Transit At Doorstep. Easy Access To Hwy 404 & 407. Close To St. Robert High School. Kitchen With Breakfast Bar. Show Very Well. (id:24801)
Aimhome Realty Inc.
Bsmnt - 234 Penn Avenue
Newmarket, Ontario
2 bedrooms Legally Registered Basement On Premium Corner Lot. Newly Painted. Conveniently Located At Penn Avenue And Hill Street, Steps To Parks, Shopping And Restaurants. 2 mins walkaway from Davis and bus Station. 12 mins walk away from Newmarket Go and upper Canada Mall.comes with 1 or 2 parking spaces. (id:24801)
Century 21 Heritage Group Ltd.
337 - 16 Elgin Street
Markham, Ontario
SUNNY OVERSIZED CORNER UNIT! RARELY AVAILABLE! 4 BEDROOMS, 2 LEVELS WITH 2 BATHS & 2 BALCONIES! ***HANDYMAN SPECIAL*** INVESTMENT OPPORTUNITY TO RENOVATE AND CREATE YOUR PERSONAL VISION. EXCELLENT INCOME POTENTIAL OR FAMILY HOME USE! CLOSE TO ALL MAJOR HIGHWAYS, PUBLIC TRANSPORTATION, PROMENADE MALL, SHOPPING, EXCELLENT SCHOOL DISTRICT. MASTER BED ON MAIN FLOOR WITH ENSUITE BATH! OPEN CONCEPT KITCHEN/LIVING ROOM, LAUNDRY ROOM, LOTS OF CLOSET SPACE. SECOND ENTRANCE ON 2ND FLOOR! THE POTENTIAL IS LIMITLESS!! (id:24801)
Upperside Real Estate Limited
4 Thimbleweed Street
Markham, Ontario
Stunning 4-bedroom detached home in the prestigious Wismer community of Markham. Situated on a premium 50' lot, this elegant residence is ideally located near top-rated schools, including Bur Oak Secondary, Wismer Public School, and Fred Varley P.S. The home features a spacious layout with 10-ft ceilings and hardwood flooring throughout, complemented by an open-concept kitchen with granite countertops, custom cabinetry, and high-end stainless steel appliances. Spacious den ideal for a home office. Additional highlights include a double garage with epoxy flooring, California shutters, pot lights, a central vacuum system, an oversized primary bedroom with large walk-in closets, and four beautifully upgraded bathrooms. Conveniently located close to parks, schools, public transit, Mount Joy GO Station, and premier shopping destinations like Markville Mall. (id:24801)
Royal Canadian Realty
107 Rhodes Circle
Newmarket, Ontario
Spectacular Home In Sought After 'Glenway Estates' on Quiet Child friendly St. Many Recent Updates Including Main Floor Combined Family/Living Room to Huge Great Room. Separate Formal Dining Room, Smooth Ceilings, Pot Lights Galore, Rare Woodburning Fireplace, Family Sized Eat-In Kitchen W/Quartz Counters & W/O To Private Interlock Patio & Fenced Yard. Heated Floor In Updated Master Ensuiteand Main Bathroom. Finished Bsmt W/ Entertainment Area, Games Area, Custom Bar & Wine Fridge, Gym/5th Br W/ 2 Pc Ensuite. Updated Windows, Garage Doors, Custom Front Door. Close To All Amenities, Pub Transit And Major Commuter Routes. Front Patio Steps and Walkway Just Redone, Gar Doors 2024. 200 Amp Panel for EV's /Pool etc. Extra Insulation (R60) in Attic, Most Appliances, Water Softener, Garge Doors, Walkway/Stairs Windows etc replaced in the last 5 Years. A Must See!! (id:24801)
Keller Williams Realty Centres
Main - 1347 Victoria Pk Avenue
Toronto, Ontario
Location, Location, Location! Welcome to the Updated Home With Main Floor For Lease. This Lovely 3 Bedroom home Is Located In The Perfect Spot For Families. Spacious 3 Bedroom home with functional lay-out. Separate Laundry. Two Newly Renovated 3-Pc Washrooms. Huge Fenced Backyard. Steps To The Golden Mile Shopping Centre, Minutes To Don Valley Parkway, Within 8 Minutes' Walk To Clairlea Public School, Close To Public Transit And Parks, Near Beautiful Warden Woods With Trails. Tenants Responsible for 50% utilities And Backyard Grass Cut. (id:24801)
Bay Street Group Inc.
83 Sutcliffe Drive
Whitby, Ontario
Client Remks: Stunning, Modern Townhome In A Fantastic Mid-Whitby Location! Less Than 5 Years Old! One Of The Largest 2 Bed Models With 3 Bathrooms And 3-Car Parking! Very Bright Open Concept! Upgraded Bathroom Cabinets & Tiling! Upgraded Hardwood Staircase! Dedicated Home Office Space With French Door,Good For Working At Home !Upgraded Kitchen Cabinets & Stylish Backsplash!Direct Garage Access! (id:24801)
RE/MAX Realtron Jim Mo Realty
Unit 31 - 3079 Pharmacy Avenue
Toronto, Ontario
Welcome to the Luxury Brandnew Huntingdate moden Townhouse in this Area. Approx Finished 1084sf, Open concept combined with Living/Dining/Kitchen. Two luxury independent Bedrooms with its own 4pc ensuite washroom. Prim Bedroom with study area and W/O to Terrace. Few Minutes drive to Hyw 401 & 404, TTC bus stops are at the entrance. Close to Shopping and dining places, starting with Bridlewood Mall. Schools, libraries, parks, and the L'Amoreaux Sports Complex. (id:24801)
Homecomfort Realty Inc.
1010 - 90 Glen Everest Road
Toronto, Ontario
10th floor northwest facing unit with unobstructed Toronto skyline view and parks, very bright functional floor plan with access to a huge balcony from both living room and bedroom. Bedroom has a huge window. Modern kitchen with integrated appliances, ttc at door step, walking distance to grocery, restaurants, steps to Bluff's Park. Easy access to Downtown Toronto. AVAILABLE FROM OCTOBER 1, 2025 (id:24801)
Right At Home Realty
76 Bellefair Avenue
Toronto, Ontario
Nine foot ceilings in prime Beach with 2 bed, 2 full baths, and lots of natural light. Unfurnished apartment in basement of house, private entrance, separate thermostat for control of heating and cooling, City of Toronto on-street parking available for ~ $240/year, 4-minute walk to Queen Street, and 11-minute walk to the beach and boardwalk. Gorgeous flooring, integrated custom Italian kitchen with built-in Fulgor fridge & freezer, Fulgor dishwasher, Fulgor built-in drawer-style microwave, great kitchen storage, and stacked compact Blomberg washer and dryer set. Utilities: split gas, water & garbage bill with other units; separate hydro bill; Requirements: 1st and last months rent, full credit report, rental application, employment letter ,income verification (last 3 pay stubs, etc.), copy of your government photo ID, 90-days of bank statements, and 1 year lease agreement.*For Additional Property Details Click The Brochure Icon Below* (id:24801)
Ici Source Real Asset Services Inc.
218 - 5800 Sheppard Avenue E
Toronto, Ontario
Great Location. Bright and spacious 1+1 unit (688 sf) for lease. Walk out to a huge terrace (approx 200 sf) from Den. Den can be a 2nd bedroom. Big windows provide ample daylight. TTC is at the doorstep. 4 mins drive to Hwy 401. Less than 10 mins drive to U Of T Scarborough Campus and Centennial College. Steps to restaurants, supermarket, banks, community centre, and more. Prefer student, student only. (id:24801)
Le Sold Realty Brokerage Inc.
117 Apple Blossom Boulevard
Clarington, Ontario
Over $100,000 in upgrades! This beautifully renovated 4+1 bedroom, 4 bathroom home offers 2,0002,500 sq. ft. of finished living space designed for modern family living. Hardwood flooring runs throughout the entire home, complemented by freshly painted interiors in a light modern grey that creates a bright and welcoming atmosphere.The main floor features a stylish kitchen and dining area that flow seamlessly into a spacious living room with a stunning custom fireplace wall and gas insert, enhanced by pot lights and smooth ceilings perfect for cozy evenings or entertaining guests.All bathrooms have been fully renovated with oversized 2 x 4 tiles and sleek modern fixtures, including a spa-inspired primary ensuite with a standalone tub and a glass-enclosed shower.The finished basement adds valuable living space with a bedroom, 2-piece bathroom, ample storage, and a second fireplace insert ideal for guests, a home office, or a teen retreat.Additional highlights include a double car garage, new front entry tiles, refinished hardwood staircase, and thoughtful modern upgrades throughout.Located in a family-friendly neighbourhood just minutes from schools, parks, shopping, restaurants, coffee shops, and with easy access to transit and major highways, this move-in ready home perfectly combines style, comfort, and convenience in a prime Bowmanville location. (id:24801)
Revel Realty Inc.
Lower - 66 Argyle Street
Toronto, Ontario
Brand new 2 bedroom basement apartment in the heart of the Trinity Bellwoods neighbourhood. This large open concept suite with high ceilings features a full size kitchen with brand new stainless steel appliances, caesar stone counters, large island with breakfast bar, pantry and tons of storage; engineered hardwood throughout, full size ensuite laundry and stylish bathroom with stand up shower. Situated in an incredible location with multiple TTC options at your door. Youre steps from Ossington St and a short walk to Dundas St, Queen St, and Dufferin St. Your choice of the citys best restaurants, cafes, bars and lounges is just around the corner. A short stroll will take you to Trinity Bellwoods park and multiple rec centres. (id:24801)
Psr
3105 - 397 Front Street W
Toronto, Ontario
Prime location in the heart of downtown Toronto, offering stunning, unobstructed city views.This bright, sunny, and spacious one-bedroom condo is newly renovated and features an open-concept design and a modern kitchen with granite countertops. The excellent layout includes floor-to-ceiling windows that allow ample natural light. Conveniently located within walking distance to the lake, Rogers Centre, CN Tower, and Financial District. Exceptional amenities include a concierge, gym, indoor pool, party/meeting room, sauna, security guard, visitor parking, four guest suites, and a basketball court. (id:24801)
Century 21 Leading Edge Realty Inc.
2703 - 56 Forest Manor Road
Toronto, Ontario
Luxurious Condo Located At Emerald City Don Mills/ Sheppard! Fantastic Layout And Well Maintained Unit With Beautiful Modern Design, Bright And Spacious Condo With 9Ft Ceilings, 1 Bedroom + 1 Den (Good Size, Could be 2nd Bedroom), 2 Full Bathrooms. Amenities With 24Hr Concierge, Pool, Gym, Party Room, Etc. Mins Walk To Fairview Mall, Ttc Subway Station, T&T Supermarket, Library & Community Centre. Mins To 404, 401, Dvp. (id:24801)
Real One Realty Inc.
2001 - 30 Roehampton Avenue
Toronto, Ontario
Experience modern urban living in the heart of Midtown! This bright and functional 1+1 bedroom suite offers a smart layout with a spacious living/dining area and walk-out to an open balcony. The modern kitchen features a breakfast bar, stainless steel appliances, and ample storage. The separate den is a versatile space that can be used as a home office or guest room. With floor-to-ceiling windows, upgraded finishes, and south-facing views, this unit provides both style and comfort. Steps to Yonge & Eglinton subway, future LRT, shops, restaurants, parks, and top schools. Perfect for urban professionals seeking convenience and lifestyle. (id:24801)
Bay Street Integrity Realty Inc.
31 Kilbarry Road
Toronto, Ontario
Welcome To This Fabulous Forest Hill Home, A Classically Modern, Spacious Family Home With Attention To Detail & High End Finishings Throughout, The Open Concept Main Floor Has 10 Ft Ceilings, Pot Lights, Wide Plank Herringbone Floors, Huge Floor To Ceiling Windows, A Powder Room, Gourmet Kitchen & Main Floor Family Room With Custom Cabinetry & Built Ins Galore, The Stunning Kitchen Has Marble Countertops W/Stainless Steel Appliances Including A Full Size Sub Zero Fridge & Freezer, Wall Mounted Wolf Over & Microwave & 6 Burner Gas Cooktop, The Centre Island Is Perfect For Entertaining, Ample Storage & Built In Desk & Tv Shelves/Bookcases In The Spacious Family Room, South Facing Large Window/Doors Open Up To A Sun Filled Backyard Also Perfect To Carry The Entertaining Outside, The Second Level Has Wide Plank Herringbone Floors Throughout, 9 Ft Ceilings W/Pot Lights & Multiple Skylights, The Primary Bedroom Retreat W/His & Hers Closets With Organizers, 6 Piece Ensuite W/Separate Water Closet & Soaker Tub, Huge Windows, Loads Of Natural Light, Spacious 2nd & 3rd Bedrooms With 2 Large Closets In Each Room W/Organizers & 4th Bedroom With Wall To Wall Closets With Organizers & 3 Pc Ensuite, The Lower Level Features High Ceilings, Pot Lights, Hardwood Floors, Above Grade Windows, Wet Bar, Video Projector, Nanny's Room W/Large Closets, 3 Pc Bathroom. Fully Fenced & Landscaped Backyard With Stone, Deck & Tons Of Sun, Detached 1 Car Garage, Parking For 3 Cars, Steps To Yonge Street Amenities, The Belt Line, UCC, Great Proximity To Downtown, Walk To Subway, This Home Has It All, Stunning From Top To Bottom, A Fabulous Family Home. (id:24801)
Harvey Kalles Real Estate Ltd.
30 Glen Echo Road
Toronto, Ontario
Discover 30 Glen Echo Drive, a rare offering in one of Toronto's most exclusive enclaves. Surrounded by $10M+ estate homes, this elegant residence delivers the perfect blend of modern luxury and family comfort. Featuring 4 spacious bedrooms upstairs and a private bedroom in the finished basement, the home includes 5 beautifully appointed bathrooms and a primary suite complete with a spa-like 5-piece ensuite. Designed with both style and function in mind, the open-concept layout showcases a sleek quartz kitchen, ideal for entertaining or everyday living. Engineered hardwood floors and two gas fireplaces create a warm, inviting atmosphere throughout. The finished lower level provides versatile living space, perfect for a recreation room, guest accommodations, or a home office. With parking for 2 cars and a private drive to garage, this property combines practicality with prestige. Steps to upscale restaurants, shops, and amenities, 30 Glen Echo represents an extraordinary lifestyle and a rare chance to invest among Toronto's most sought-after homes. (id:24801)
Century 21 Parkland Ltd.
318 - 633 Bay Street
Toronto, Ontario
Welcome Home! Conveniently located near Dundas and Bay, this amazing 1 + Den condo has an open concept floor-plan and an abundance of natural light from the large solarium. The building has many amenities and easy walking distance to many restaurants and transportation. (id:24801)
Exp Realty
136 Bowood Avenue
Toronto, Ontario
Welcome to 136 Bowood Avenue, A Custom-Built Masterpiece in Coveted Lawrence Park, Nestled in the heart of one of Toronto's most desirable neighbourhoods, this stunning custom-built residence offers over 3,000 sq ft of luxurious living space (combined upper & lower levels)with "Four Spacious Bedrooms on the Second Floor Plus a Fifth Bedroom in the Fully Finished Basement." on a sun-filled south-facing lot. From its elegant stone and brick exterior to its meticulously crafted interior finishes, every detail reflects quality craftsmanship and thoughtful design. Located in the top-ranking school district of Bedford Park P.S. & Lawrence Park Collegiate, this is truly the ideal family home. Highlights include: Spacious chef-inspired kitchen with built-in brand new premium appliances. Beautiful custom millwork throughout. Luxurious primary retreat featuring a cozy gas fireplace and spa-like 4-piece ensuite. Walk-out lower level with a large recreation room and 5th bedroom ideal for guests or in-laws. An inviting layout perfect for both family living and entertaining. This is the home you've been waiting for. Don't miss your opportunity to live in this rare offering in Lawrence Park! (id:24801)
RE/MAX Realtron Barry Cohen Homes Inc.
618 - 1700 Eglinton Avenue E
Toronto, Ontario
Spacious PAY NO EXTRA- all-inclusive condo(HYDRO, HEAT, WATER), just 45 mins to downtown with direct bus to Woodbine Station! Enjoy more space than typical downtown condos at unbeatable value in this high-demand building. Features: Eat-in kitchen, Walk-in closet, Ensuite laundry, 1 parking spot, 1 locker. Amenities include outdoor pool, tennis court, gym, brand-new hot tub & sauna. Prime location 2 mins to DVP & 5 mins to major big box stores. Immidiate occupancy. (id:24801)
Homelife Classic Realty Inc.
1805 - 78 Harrison Garden Boulevard
Toronto, Ontario
Experience luxury living at its finest in this prestigious Tridel-Built Condominium located at 78 Harrison Garden Blvd. This elegant 1-bedroom suite features a smart and spacious layout with an open-concept living and dining area, ideal for both relaxing and entertaining. Enjoy a bright, eat-in kitchen complete with ample cabinetry and a breakfast area, all overlooking an unobstructed, south-east view that brings in an abundance of natural light throughout the day. Situated in a high-demand, prime subway location, you'll be just steps to the Yonge-Sheppard TTC Station, offering unbeatable convenience for commuters. Walk to Whole Foods, restaurants, and shops, with quick access to Hwy 401, 404 & DVP, making every commute effortless. The building impresses with first-class amenities, including a 24-hour concierge, indoor pool, state-of-the-art fitness centre, party room, guest suites, and lush landscaped gardens-all part of the elevated lifestyle offered by Tridel, convenience, and value in one of Toronto's most sought-after North York Communities. The unit can also be leased furnished for $2600.00 (id:24801)
RE/MAX Hallmark Realty Ltd.
508 - 110 Charles Street E
Toronto, Ontario
Welcome to X Condos at 110 Charles Street East! This spacious 2-bedroom, 2-bathroom suite on the 5th floor offers an open-concept layout with floor-to-ceiling windows, flooding the space with natural light. Enjoy a sleek modern kitchen with stone counters and sleek appliances, a large primary bedroom with ensuite. Walkout to a private balcony perfect for morning coffee or evening relaxation. Located in the heart of the city, just steps to Bloor-Yonge subway, Yorkville, shopping, dining, and more. Experience urban living at its finest in one of Torontos most sought-after addresses! (id:24801)
RE/MAX Premier Inc.
193 Bogert Avenue
Toronto, Ontario
This Magnificent Custom-Built Residence Combines Luxury, Space & Location. Welcome to this exquisite custom-built home, showcasing exceptional craftsmanship and over 4,000 sq ft of luxurious living space across the upper and lower levels. Set on a premium 47-foot frontage, this property offers a rare blend of elegance and functionality in one of Toronto's most desirable neighbourhoods. Just a 5-minute walk to Yonge Subway and minutes from Highway 401. Designed with sophistication in mind, the home features 11-foot ceilings on both the main and second floors, hardwood flooring, crown moulding, and timeless architectural details throughout. The gourmet kitchen is a chef's dream, complete with a centre island, built-in high-end appliances, and a breakfast area that walks out to a private deck, seamlessly flowing into the open-concept family and breakfast rooms. The spacious primary suite is a true retreat, offering a luxurious 7-piece ensuite and a walk-in closet, while each additional bedroom features its own private ensuite, ideal for modern family living. The fully finished lower level impresses with 12-foot ceilings, a dedicated office with custom built-ins, a fifth bedroom, and three gas fireplaces. Additional conveniences include two laundry rooms (2nd floor and basement), multiple skylights, and ample storage throughout. Every inch of this residence has been thoughtfully curated to offer comfort, functionality, and timeless luxury. (id:24801)
RE/MAX Realtron Barry Cohen Homes Inc.
1307 - 38 Grenville Street
Toronto, Ontario
One Of The Best Location In Downtown Core. Close To All Amenities: Toronto Best Hospitals, U of Toronto, Ryerson, Shopping, Subway-Queen's Park, Approx. 850 Sq. Ft. Ideal & Practical Layout With 2 Beds + Den, 2 Full Washrooms, Floor To Ceiling Windows, Recreational Facilities Include: Pool, Roof Top Terrace, Health Spa, Concierge & Much More. (id:24801)
Century 21 Regal Realty Inc.
156 Watson Parkway N
Guelph, Ontario
Shows Like New, This Gorgeous Townhome in Desirable Family Friendly Community Featuring 1302sf, 2 Large Bedrooms, 3 Baths, 2 Car Parking with Attached Garage & a Great Open Concept Interior Layout Beautifully Finished is Sure to Impress! The Homes, Features, Location, Carefree Living & **Very Low Condo Fees & Property Tax ** Offers Great Value & Ideal for the First Time Home Buyer, Downsizer or Investors. Greeted by a Lovely Front Brick & Vinyl Elevation with Gardens & Concrete Stairs + Garage in Rear Attached to Home with Additional Driveway Parking Space Gives You Access to Mudroom Entry. Main Floor Delivers a Beautiful Large Open Concept Design Perfect for Entertaining & Large Kitchen & Breakfeast Area Open to Dinette & Family Room, 2 Pc Powder Room Bath + Walks Out to Oversized Open Terrace with Seating & BBQ Area. Featuring 9ft Ceilings, Pot Lights, Granite Countertops w/ Breakfeast Bar, Backsplash, SS Appliances, Lovely Laminate Floors, Large Windows Offer Great Natural Light & Include California Shutters. The 2nd Floor Delivers 2 Large Primary Bedrooms And 2nd Bedroom Both Feature Ensuites And Large Closet Space + Laundry Room. Primary Bed Features Large Glass Door to Your Walkout Balcony, California Shutters, Ample Closet Space & 4 Pc Ensuite with Granite Counters & Soaker Tub/Shower. The 2nd Bedroom Offers Same Great Size Ideal for Single Bedroom, Office or Spacious Enough to Setup 2 Kids Bed Sets with Ample Closet Space & 3 Pc Ensuite Bath with Glass Enclosed Shower & Granite Counters. Truly a Great Home Just Move in & Enjoy. Attractive Low Condo Fees Covers Ground Maintenance, Low Utility Costs, in Prime Location Located Near Shops, New Playground, Parks, Schools, Steps to Local Transit & Easy Access to Downtown & Ample Visitor Parking in Area. Great Home in Great Area at Great Price Point! A Must See! (id:24801)
Sam Mcdadi Real Estate Inc.
14 Wyatt Street
London North, Ontario
This property offers both convenience and value just a short walk to downtown and a quick bus ride to Western University. Featuring four spacious above-grade bedrooms, main floor laundry, and crown moulding throughout, this home is ideal for easy rental . Some picture are not real virtual staged. Updated kitchen with a modern, open-concept design creates a stylish and inviting common area. The basement includes two rooms offers additional bonus space. There's also ample parking in the rear, accessed via a mutual driveway. Tenant will pay All the Utilities . (id:24801)
RE/MAX Gold Realty Inc.
1104 - 81 Church Street
Kitchener, Ontario
Beautifully Updated 2 Bedroom + Den Condo with 2 bathrooms in the Heart of Downtown Kitchener! This east-facing corner unit offering bright, open-concept living and a stunning city view from the large private balcony. With over 1000 sq. ft, this is a rare find. Inside, youll find wide panel vinyl floors that create a warm, inviting atmosphere and a bright, airy feel throughout. The nice-sized kitchen features tiled floors, ample cabinetry, and a built-in drinking water purification system, with fridge, stove, dishwasher, and built-in microwave all included. The bathroom has been tastefully updated with tiled floors and contemporary finishes. A half bath ensuite is in the primary bedroom. Enjoy the convenience of in-suite laundry with washer and dryer included. This well-maintained building offers great amenities, including a pool, a soon-to-be upgraded lobby, and spacious units. One underground parking space is included, along with all-inclusive condo fees that cover heat, A/C, hydro, and water. Located in an amazing downtown Kitchener location, youll enjoy easy access to restaurants, shops, transit, and everything the city has to offer. Move-in ready and loaded with upgrades, this condo is the perfect blend of comfort, style, and location. (id:24801)
RE/MAX Twin City Realty Inc.
998 Sulphur Springs
Hamilton, Ontario
Land, Land and more Land! Own over 50 acres of endless nature, including your own pond fed by an artesian well. Also a Private apple orchard.. A hidden gem, including a distinctly old farmhouse with a refined and elegant contemporary interior.Be surrounded by spectacular nature and yet be only minutes away from all modern amenities.A truly unexpected find awaits you! (id:24801)
Right At Home Realty
231 Golf Course Road
Woolwich, Ontario
Prestigious Golf Course Living in Conestogo experience the pinnacle of luxury in this magnificent 205-foot wide bungalow nestled on exclusive Golf Course Road in the sought-after Conestogo community of Waterloo. Backing directly onto the golf course, this residence offers over 7,200 sq. ft. of refined living space with 6 bedrooms and 5 bathrooms.The grand great room impresses with soaring cathedral ceilings and a statement fireplace, while hardwood flooring throughout exudes timeless elegance. The primary suite and secondary bedroom each feature private ensuites and walk-in closets, designed with both comfort and sophistication in mind.The fully finished lower level is an entertainers dream, complete with a sleek wet bar, relaxing sauna, rejuvenating Jacuzzi, and a private gym. A triple-car garage with circular driveway adds to the homes commanding presence.Enjoy sweeping, unobstructed views of the golf course in a serene, family-friendly community with convenient access to the river and nearby amenities. This is not just a home its a statement of prestige and lifestyle. (id:24801)
Zown Realty Inc.
398 Gilbert Bay Lane
Wollaston, Ontario
Thoughtfully updated, 3 Bedroom, 2 Bath, fully winterised, 4 Season Cottage with stunning views of Wollaston Lake. Whether swimming, paddling or boating from your 100' of clean, deep, private shore line or curled up next to the wood stove this lakeside home caters to all of your cottage country activities. Entertain guests in an open concept layout that offer views of the lake from the family room, kitchen, dining room and living room right out to the expansive deck. Featuring a dry boathouse to securely store all of your lakeside toys as well as a garage/workshop with a spacious loft above that is awaiting your imagination. When the day ends retreat to your luxurious primary suite, featuring a private ensuite with a spacious walk-in shower. Generac, automatic generator adds convenience and peace of mind for year round use. Hot Water Owned, Steel Roof (2024), HVAC Replaced 2021, Security Cameras, UpgradedOutdoor Lighting, Trex Decking on Permanent Portion of Dock. (id:24801)
Royal LePage Real Estate Associates
7 - 7966 Fallon Drive
Lucan Biddulph, Ontario
Welcome to Granton Estates by Rand Developments, a luxurious collection of high end two-story single detached homes, situated just north of London. These homes range from 2,080 to 2,446 square feet and feature a 40 ft 2-car garage and 50 ft 3-car garage. The entrance boasts an impressive 18 ft high foyer that is open to above and features all high-end finishes with a contemporary touch. Granton Estates homes come standard with luxurious upgrades such as a custom glass shower in the master ensuite, high-end flooring and quartz countertops in the kitchen and all washrooms. The property also has massive backyards that overlook plenty of green space. Discover Granton Estates and have a tranquil escape from the bustling suburbs whilst enjoying a peaceful neighborhood that still offers convenient access to all amenities. With twenty-five distinctive luxury home designs available, you can easily find the dream home you have always envisioned while still enjoying the charm of the countryside. (id:24801)
RE/MAX Real Estate Centre Inc.
Bgr707 - 7100 County Road
Alnwick/haldimand, Ontario
This luxurious resort cottage model is exclusively designed for our 10 month lots with beautiful views of Rice Lake. Offering 1261 sq.ft of interior living space, the Butternut gives you the high-end fixtures and finishes and is a must see! This unit is built and is about to be sited on a spectacular end site.*For Additional Property Details Click The Brochure Icon Below* (id:24801)
Ici Source Real Asset Services Inc.
1214 - 35 Green Valley Drive
Kitchener, Ontario
Discover comfort, space, and serenity at 35 Green Valley Drive an outstanding one-bedroom condo that blends nature, modern living, and convenience in one of Kitchener's most desirable communities. Perfectly situated in a quiet, well-managed building surrounded by mature forest, this beautifully updated home offers a rare combination of privacy, light-filled interiors, and easy access to everyday essentials. This secure, well-kept building is known for its excellent amenities, including a fitness room, sauna, party room, library. Whether you're relaxing at home or socializing with neighbors, this condo offers a lifestyle of comfort and convenience. The location is truly unbeatable. Step outside and enjoy scenic walking and biking trails, Homer Watson Park, and the Grand River. Families will love being close to highly rated schools, while students and faculty will appreciate being just minutes from Conestoga College. Daily errands are easy with Pioneer Plaza just a short walk away, offering Zehrs, Shoppers, LCBO, coffee shops, restaurants, and more. Commuters will love the proximity to Hwy 401 and local transit options that make travel around the region a breeze. Whether you're a first-time buyer, investor, or simply looking for a low-maintenance lifestyle surrounded by nature and convenience this home has it all. Book your showing today! (id:24801)
Royal LePage Signature Realty
4050 Dunmow Crescent
Mississauga, Ontario
Bright & Spacious Room for Rent - Mississauga Looking for a comfortable and convenient place to call home? This brand-new room is just like living on the main floor - no dark, low ceilings, simply walk straight in from ground level! Spacious, Bright & Move-In Ready Fully Furnished - Bed, mattress, pillow, desk & chair included. Bathroom shared with only 1 clean and respectful person. All-Inclusive - Utilities, WiFi, Washer/Dryer. Prime Location - Burnhamthorpe Rd & Central Parkway. Minutes' walk to bus stops, Central Parkway Mall, and nearby parks. Quick bus ride or short walk to Square One. Perfect for a student or young professional who values comfort, convenience, and a clean living space. Limited Parking available for $50/m. Schedule A viewing - this won't last long! (id:24801)
Royal LePage Signature Realty
7 Clydesdale Circle
Brampton, Ontario
Location! Location! Nestled in the prime location of Brampton south , this 4 bedroom detached home offers unparalleled convenience, being minutes from elementary and middle schools, shopping centres, parks and rec facilities. Basement is excluded and rented to tenants, home features spacious master with ensuite bath, cozy family room with fireplace, double garage, access to garage from inside, great opportunity dont miss out (id:24801)
King Realty Inc.
1907 - 325 Webb Drive
Mississauga, Ontario
Welcome to this spacious 2+1 bedroom condo in the heart of Square One, offering over 1,000 sq. ft. of stylish living. The functional split-bedroom layout ensures privacy, with a primary suite featuring a walk-in closet and 4-piece ensuite. The versatile den is perfect as a home office or can serve as a third bedroom.The open-concept design showcases sleek laminate floors and a modern kitchen with granite countertops, mosaic backsplash, double-door stainless steel fridge, stove, and built-in dishwasher. Both bathrooms include granite vanities with contemporary finishes.Residents enjoy resort-style amenities such as 24-hour security, an indoor pool, gym, squash/racquet courts, party room, and more. Conveniently located just steps to Square One, Sheridan College, transit, schools, parks, and major highways (403/401/QEW). High-speed internet is included in the maintenance fees.This condo blends comfort, style, and convenience truly a must-see! (id:24801)
Icloud Realty Ltd.
212 - 215 Queen Street
Brampton, Ontario
REMARKS FOR CLIENTS Rarely Offered 1 Bedroom & 2 Bathroom Luxurious Loft At Rhythm! This Stunning Loft Features A Thoughtful Open Concept Layout, A Contemporary Kitchen With Granite Counter Tops, Upgraded Lighting, & Over-Sized Windows With Automated Window Coverings. Relax &Unwind On The Spacious pre-emptive offers. Terrace With South East Views. The Primary Bedroom Features A True Walk-In Closet & A Private 4-Piece Ensuite. One Parking And Locker Included. In Suite Laundry. Just Minutes To Highways 410 & 407, Grocery Stores, Shopping Malls, Restaurants, Parks, & Schools. Spectacular Star Amenities Include Concierge, Gym, Party Room, Visitor Parking, Guest Suites, Media Room, Meeting Room, & 24 Hour Security *EXTRAS 2022 Automated Blinds, 2023 Updated Cabinets in Kitchen (id:24801)
RE/MAX Noblecorp Real Estate
46 Prouse Drive
Brampton, Ontario
Beautiful 3 bedrooms upper level, house available for rent; house boasts large living / dinning room with family size eat-in kitchen. Three (3) good size bedrooms with one (1) washroom; separate laundry, and convenient 2 parkings. (id:24801)
Right At Home Realty
3604 - 3883 Quartz Road
Mississauga, Ontario
Welcome to this fantastic 884 square foot (per MPAC) 2-bedroom + den split bedroom layout with two full bathrooms, and a wrap-around balcony with stunning southeast clear views of the Toronto skyline and Lake Ontario! Conveniently close to the podium elevators there are two parking spots included - one of which is outfitted with an EV charger - plus there is a storage locker included too. The kitchen is modern and open to the living/dining room combo, and features stone counters with a built-in integrated fridge & dishwasher, stainless steel stove & microwave. The spacious living/dining combo offers spectacular views and a walk-out to the balcony. The den can partitioned off and has a window for natural light and is perfect for a home office etc. Ensuite clothes washer & dryer is conveniently just off the kitchen. The primary bedroom offers a large double closet, walkout to the balcony and a 3-piece ensuite for privacy. And, the 2nd bedroom is sufficiently sized with a closet and lots of light and also has a walk-out to the balcony. The building features a 24-hour concierge/security desk, fitness centre, outdoor pool, party room, rooftop terrace, etc and is close to Square One Shopping Centre, grocery stores, and more. Condo maintenance fees are the total for the unit, two parking spots & locker, and include cable & internet package. Pets are permitted in the building, with restrictions (max number & must be registered with condo). Please note some photos are virtually staged with furniture. (id:24801)
Century 21 Millennium Inc.
345 - 2485 Taunton Road
Oakville, Ontario
RARE 1,201 S.F. THREE BEDROOM, 2 Bathroom corner garden terrace unit in The Heart of Uptown Core Oakville! Beautiful new building by Oak and Co. features spectacular 14 ft. ceilings, extended open balcony. Bright and open, with white washed flooring, Modern white Kitchen with quartz counter tops, breakfast bar with quartz cascading countertop, built-in Stainless-steel appliances. Primary bedroom has large walk-in closet, and ensuite compete with doors leading to balcony and greenspace. Large second bedroom with walk-in closet, third bedroom has large window, double closet and can also function as an office space! In suite laundry for your convenience! Fabulous Amenities Including Concierge, Security, State of The Art Fitness Centre, Pilates Room, Pool, Montessori School & Much More! One Parking and One Locker included. Fabulous Location Just Steps to Transit (Go), Hwy 407 & Hwy 403, Banks, Retail Stores like Walmart & Superstore, LCBO, Tim Hortons, The Keg, State and Main, and other restaurants nearby! Dont Miss this great opportunity to call this HOME! (id:24801)
Right At Home Realty
130 - 3040 Constitution Boulevard
Mississauga, Ontario
Welcome to this beautifully cared for 2 Storey stacked townhome fts a PRIVATE, SOUTH-FACING GARDEN OASIS! Fully Fenced Yard & bursting w/ Seasonal Blooms, Mature Greenery creates a serene retreat with NO homes in front. Inside, the RENOVATED open-concept main floor impresses w/ Wide-Plank vinyl floors (2024), Smooth Ceilings (popcorn removed 2024), and dimmable pot lights (2024 & 2021). The designer kitchen (2021) showcases a full-height green tile backsplash, Sakura Chimney Hood, Lucent Quartz Polished Frost countertops, Whirlpool dishwasher, and modern smooth cooktop. Upstairs, 3 bright bedrooms all face south, framing treetop views. Downstairs, one of the community's RARE BASEMENT offers ADDITIONAL SPACE with 2 more bedrooms + full bath- perfect for guests, home office, or creative space. One bedroom features a walk-in closet; the other is currently used as storage. A laundry chute in the Primary bedroom closet adds convenience, a dedicated LAUNDRY ROOM with utility sink & build-in storage (can be use as pantry), keeps chores organized!! This home is Located in a well-established neighbourhood, just one bus ride to Toronto Subway Line or UTM, and minutes drive to Costco, Walmart, Adonis, FreshCo, China Center, and Tavora Foods, Sherway Garden for shopping. Maintenance fee ALSO INCLUDES internet, cable + snow removal on common roads! (id:24801)
RE/MAX Hallmark Realty Ltd.


