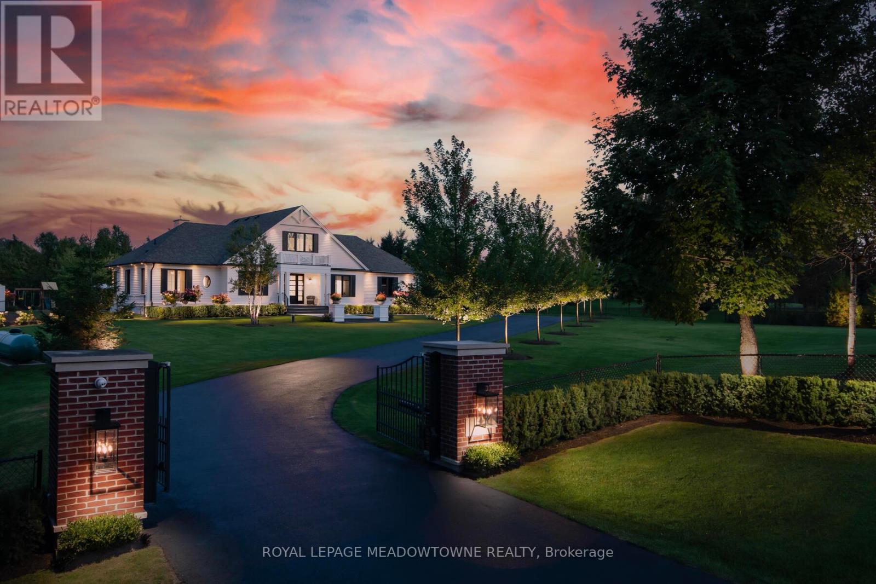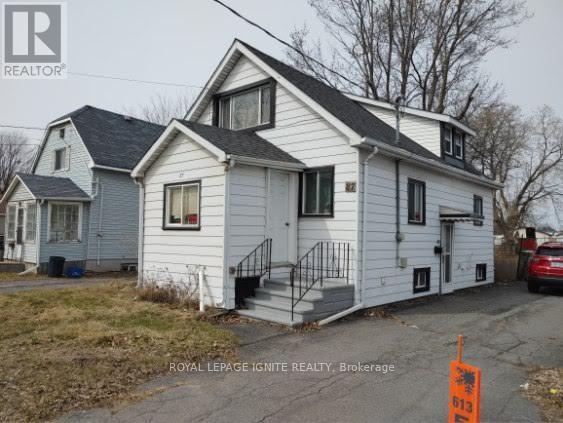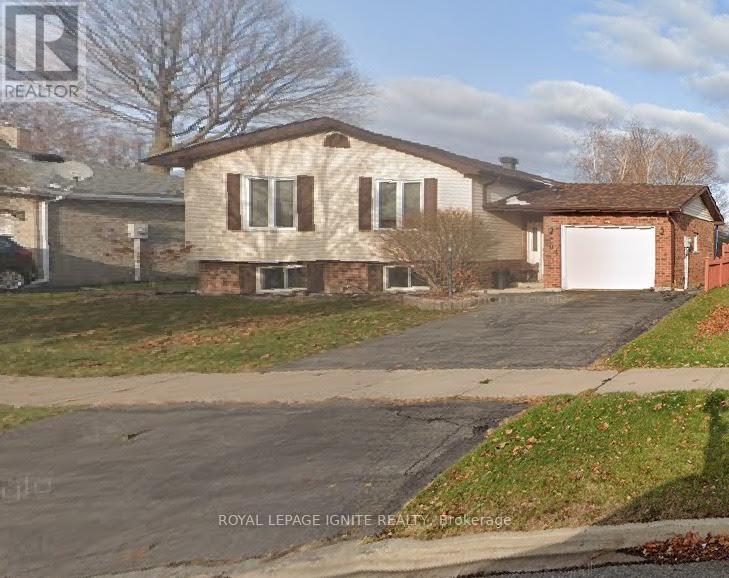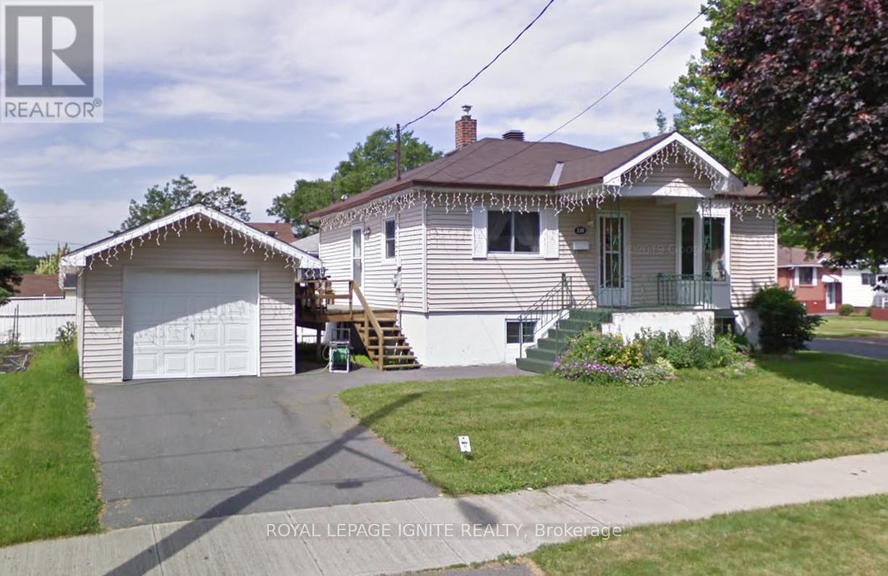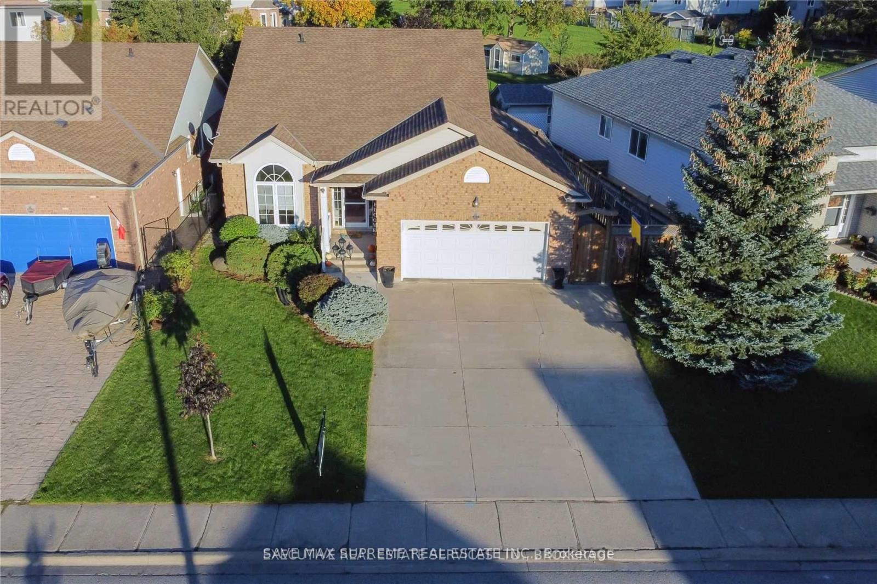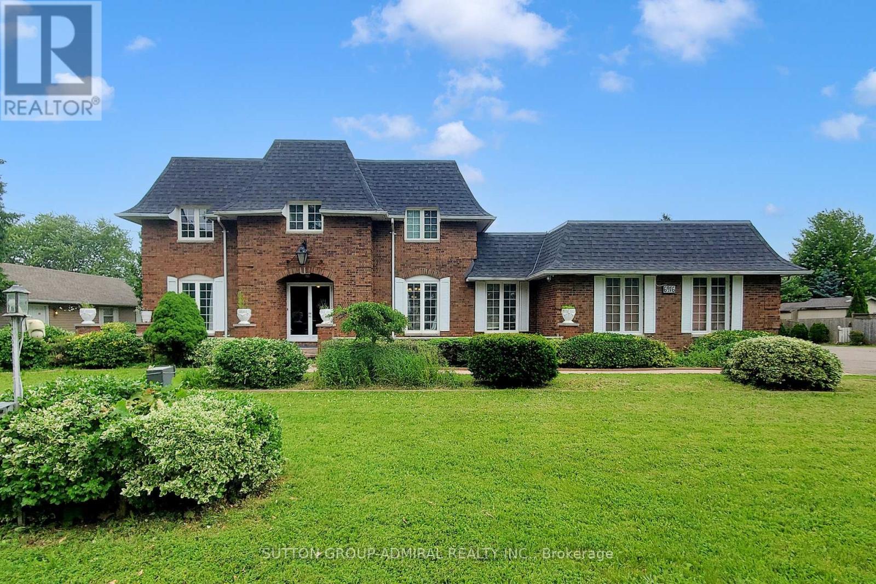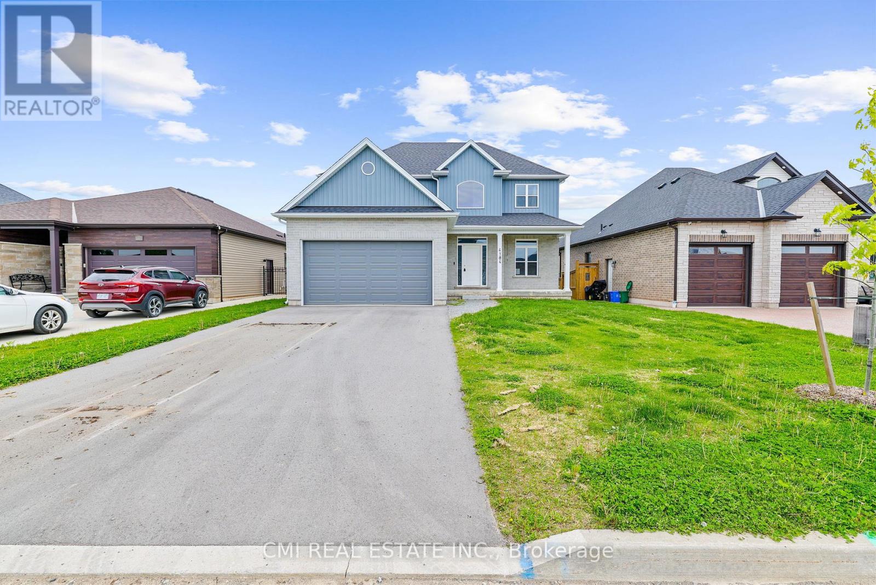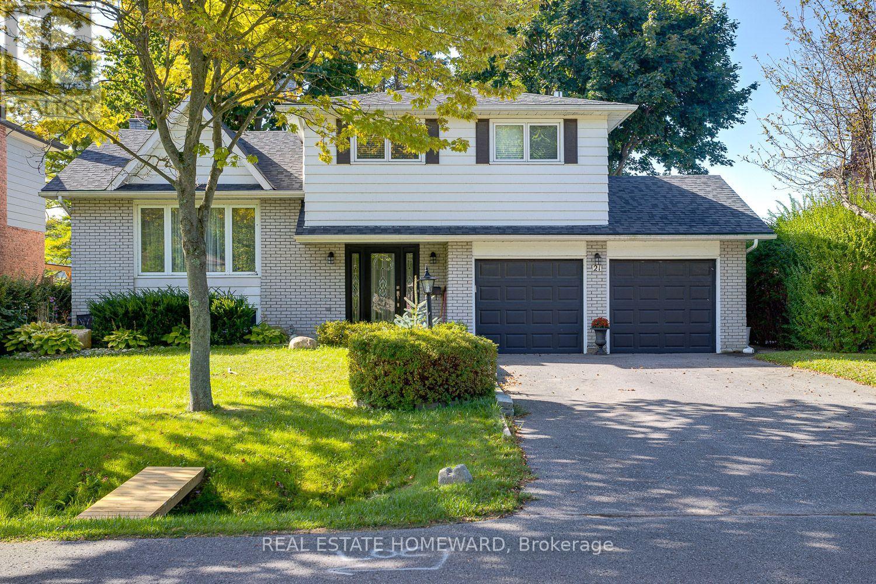1283b Thorah Concession Rd 9
Brock, Ontario
For the first time in over 35 years, this enchanting two-story farmhouse is available for sale. Located just under a 2-minute drive from Beaverton and only an hour from the GTA, this 1,750 sqft home is nestled on a secluded lot surrounded by lush greenery, towering trees, and a stunning perennial garden that blooms year after year. Step inside and experience the warmth and character of a truly special family home. Beautiful wood trim, hardwood floors, and a custom mahogany kitchen create a timeless, cozy atmosphere, while a fireplace adds extra charm. The main floor also features a convenient laundry area and a versatile room with its own private entrance ideal for an in-law suite, home office, or studio space.Upstairs, you'll find three bright and inviting bedrooms, each with picturesque views of the countryside, along with a charming four-piece bath. A unique bonus feature is a built-in workstation area, perfect for those who work from home or need a quiet space for study.For the hobbyist or outdoor enthusiast, a 14x20 insulated workshop with two overhead doors provides ample space for projects, storage, or your very own ""man cave.""Entertaining is a breeze on the expansive wraparound deck, or simply unwind in the hot tub beneath the stars. Whether you're a nature lover, a boating enthusiast, or someone who enjoys winter sports, this property has it all. The proximity to Centennial Beach, boat launches, the Trent-Severn Waterway, snowmobile trails, and Lake Simcoes renowned ice fishing makes it the perfect base for year-round adventure.Located in the growing town of Beaverton, with a brand-new public school opening in 2024, this home offers the perfect balance of country living and modern convenience. Don't miss out on this rare opportunity to own a slice of country paradise. Schedule your showing today. **EXTRAS** new windows in living room /dining room (2024) , 200 amp panel in house , 100 amp panel in shop, New Furnace (2023) UV Light (id:24801)
RE/MAX Right Move
11 - 64 Bronte Street S
Milton, Ontario
Welcome to 64 Bronte St S, Unit 11, a stunning end unit townhome located in the heart of Milton! From the moment you step inside, you'll be greeted by a bright, inviting foyer that leads you up into the open-concept living space. The stylish kitchen features beautiful blue wood cabinetry, stainless steel appliances and ample space for family dinners or entertaining friends. The spacious living room, with beautiful hardwood floors and a large window, offers plenty of natural light and a welcoming atmosphere. Upstairs, you'll find three bedrooms and a beautifully updated full bathroom. The finished basement offers versatile living space that can easily be used as a cozy sitting area or a home office. You'll also find the laundry area, extra storage, and an additional bathroom for convenience. Step outside through the walk-out basement to discover your very own backyard oasis. The space is thoughtfully landscaped for privacy and features a hot tub, perfect for relaxation. With plenty of room to entertain or simply enjoy the outdoors, this fenced-in, private backyard is the ideal spot for both quiet moments and lively gatherings. Located on a peaceful cul-de-sac, just a short stroll from downtown Milton, and with easy access to the 401 and local shopping, this home offers both tranquility and convenience. Don't miss out on the opportunity to make this beautiful, move-in-ready home yours act quickly before it's gone! (id:24801)
Exp Realty
322 - 556 Marlee Avenue
Toronto, Ontario
Bright and inviting 1-bedroom condo with sought-after east exposure, offering an abundance of natural light throughout the day. This well-designed unit features the convenience of in-suite laundry and modern finishes, making it the perfect urban retreat. Situated close to all amenities, including shops, restaurants, and public transit, you'll have everything you need just steps away. Enjoy the added security and convenience of a 24-hour concierge service in this well-maintained building. (id:24801)
Orion Realty Corporation
15172 Danby Road
Halton Hills, Ontario
This fully upgraded dream home in South Georgetown, built in 2018, combines modern luxury with comfortable living. With over 3,100 sq. ft., this detached home features 10 ft ceilings on the main level, 9 ft ceilings upstairs, five spacious bedrooms, and 4.5 bathrooms. Premium hardwood flooring enhances the main floor, stairway, and hallway, while a custom chef's kitchen boasts upgraded appliances and a cozy eat-in area. The open-concept main floor includes a dedicated dining room and bright living space, perfect for families. The primary suite offers a private retreat with an ensuite and walk-in closet, and each additional bedroom provides plenty of space. Unique features include two side entrances and a double staircase to an unspoiled basement with potential for a home gym, extra living area, or a basement apartment. Conveniently located near top-rated schools, parks, and trails, this home captures the best of Georgetown South living. (id:24801)
Sutton Group - Realty Experts Inc.
1583 Stovell Crescent
Innisfil, Ontario
Absolute Showstopper-Welcome to 1582 Stovell Cresesnt in the Prestious Community of Innisfil Newlty Build by Lormel Homes a Modern Luxury Detached Home, 3210 Sqft With Lots Of Upgrades;No Sidewalk; 10Ft Ceiling Main Flr W, Hardwood Flooring 1st Flr. Gourmet Kitchen W/Quartz Counter Top &Center Island; Gas Fireplace, Steel Pickets, Frameless Master Shower Stall; Freestanding Bath Tub On Master; ! This Home Is An Entertainer's Dream With a Large Backyard, Walk Up Basement! **EXTRAS** Bosch S/S Fridge & Stove, Bosch Built-In Oven and Microwave , Bosch Dishwasher, Samsung Washer & Dryer, All Elfs, Window Coverings (id:24801)
RE/MAX Experts
2033 Brampton Street
Hamilton, Ontario
Upper floor rental. 3 decently sized bedrooms with a large open concept living/dining/kitchen. Newly renovated. New appliances. Ensuite Laundry. Walk out to deck and back yard. 1050 sq ft of space. Extensive renovations. Across from a wonderful park. Excellent location for Shopping, schools and highway access. East Hamilton Parkview area. Tenant to pay 60% of Utilities. 3 Parking spaces. Garage is optional. Upper unit only. Basement apartment is rented. **EXTRAS** All new appliances. Available anytime. Vacant. Basement apartment is rented. (id:24801)
Royal LePage Meadowtowne Realty
9275 Wellington Rd 50
Erin, Ontario
Spectacular Quality and Attention to Detail! From the moment you drive through the gates of this John Wilmott designed custom home, you will be impressed by the quality of the craftsmanship. Past the handmade modular brick and Cape Cod siding and up the crushed granite flagstone stairs, through the mahogany door to the open space with 10 foot ceilings and white oak flooring, customer poplar trim, crown mouldings. Spacious kitchen with marble counters opening out to the covered back porch with brick fireplace, speaker system, built-in BBQ, concrete pool and spa. Main floor principal bedroom with spa-like ensuite, including curb-less showers and large walk-in closet. Main floor office, powder room and laundry. Upstairs with 2 additional bedrooms and bathroom. Large lower level family room with above grade windows, 9 ft ceilings, and fireplace: additional bed/bath, large exercise room with rubber flooring and large storage rooms with built-in cupboards. **EXTRAS** Substantial landscaping for privacy and impact. Over sized 2 car garage with epoxy floors. Additional detached garage with heated floors, 3 piece bath/change room and custom wood-burning oven. See feature sheets for more detail. (id:24801)
Royal LePage Meadowtowne Realty
375 Leanne Lane
Shelburne, Ontario
RAVINE LOT!!!!!!! with stunning views! Brand new detached home w/ walk out basement built in by Field gate homes. 4 Bedrooms plus 2nd floor laundry is approximately 2638 square feet of luxury living. Double front door entry and side entrance leading to basement, upgraded hardwood flooring, 9' main floor ceiling, oak staircase, gas fireplace, upgraded kitchen with centre island and pantry, new kitchen and upgraded stainless steel kitchen appliances, open concept floor plan, family sized kitchen combined with breakfast area. One of the newest and best subdivisions in Shelbourne! Steps away from great amenities retail stores, coffee shops, shopping, LCBO and more. Hardwood flooring throughout, oak staircase, chefs kitchen. Full 7 year Tarion warranty included. Don't miss this one! **EXTRAS** Brand New S/S Appliances, Fridge, Stove, Dishwasher, Laundry Washer & Dryer. Close to All Amenities No Frills, Schools, Parks, Starbucks (New) Tim Hortons, McDonald's And Many More (id:24801)
Homelife/miracle Realty Ltd
2130 Highway 6
Hamilton, Ontario
Beautiful Home with over 4 Acres of land @ very convenient location. House boasts upgraded kitchen with granite counter tops, beautiful backsplash and stainless steel appliances. Large Living Dinning area with smooth ceilings, Hardwood floors and w/o to party size deck (with HotTub connection). Three good size bedrooms with semi ensuite to master bedroom.Separate entrance to fully finished basement, with large recreation room, bedroom, den and full washroom; Excellent Nanny suite. Amazing Property qualifies for ConservationTax credit. Outside huge room (can be used as Office) with separate electric panel, fully finished and insulated comes with wood burning fireplace. Property has excellent outside natural feature for camping / relaxation with Bronte creek running through one corner. Lots of potential for home business **** **EXTRAS** All Electrical Light Fixtures, Fridge, Stove, Dishwasher, Clothes Washer & Dryer (id:24801)
Right At Home Realty
125 Prince Charles Crescent
Woodstock, Ontario
Absolute Stunner!! Stone-Stucco 2 Storey Detached House with Double Car Garage with Huge Backyard 4 Bedrooms and 5 Bathrooms above grade.Beautiful Modern Custom Kitchen modern Single levered faucet & Pantry. Hardwood in both Main & 2nd Floor & oak stairs with Iron Pickets. Main Floor consist of Family & Living,Office area, Dining, Double Side Fireplace and Powder Room. Granite Countertop in Kitchen, 12 X 12 Tile in Foyer and Kitchen Area.Second floor with 4 good size bedrooms & 4 bathrooms and Laundry.Basement is partial finished with 1 Bath. Close to Plaza,Future School,Park,Walking Trails,401 & 403. **EXTRAS** S/S Fridge,Stove,Built-In Dishwasher,New Washer and Dryer,Light & Fixtures included. (id:24801)
Century 21 Green Realty Inc.
1252 Harrison Lake Road
Ryerson, Ontario
Top Reasons You Will Love This Property. Ideally Located On Desirable Year-Round Open Road. 96.27 Acres Great For Camping And Hunting. Enjoy Trails And Nearby Lake. This Property Features 1 Bedroom And 1 Bathroom. Equipped With Forced Air Oil Heat And A Dug Well. Fronting On Harrison Lake Rd With Possibility For Severance For 4 Lots. A Great Opportunity. A Must See. **EXTRAS** Take The Ferguson Road/Ontario St Exit. Take Ferguson Road To Pegg's Mountain Road (Turn Right), Follow Pegg's Mountain To Royston Road (Turn Right). Follow Royston Road And Then Take Right To Harrison Lake Road. (id:24801)
RE/MAX Hallmark Chay Realty
Pm046 - 486 County Road 18 Road
Prince Edward County, Ontario
Welcome to 46 Park Meadow Lane. Impeccably maintained 2016 Northlander, Willow model One of the biggest in Cherry Beach Resort - located on the sandy shores of East Lake in beautiful Prince Edward County. Conveniently located, this Willow model boasts 770 sq ft, featuring 3 bedrooms, 2 bathrooms with large open concept living, dining and kitchen with a walkout to deck - perfect for relaxing and entertaining. Offering furniture, including pull-out couch, plus lots of closet space and more. Just a short walk to the beach on serene East Lake, close to all amenities, heated swimming pool, basketball and tennis courts, splash pad and playground, convenient store and laundry. 2 parking spots. **EXTRAS** Seasonal Resort with Sandy Beach located on East Lake, 10 mins to Sandbanks. Park Open May 1 - Oct 31. Fees are $5694+hst for the season (2024) includes: land lease, taxes, ground maintenance/grass cutting, hydro & use of park amenities. (id:24801)
Right At Home Realty
87 Ninth Street W
Cornwall, Ontario
Great starter home for First Time Buyers or as an Investment. Generous space on the Main floor with a Porch, Kitchen, Dining and Living room accompanied by a Sitting Area and a Powder room. Upper floor has 2 generous Bedrooms and 1 Full Bathroom. Enjoy your BBQ on your large Deck in the large fenced yard, ideal for for the enjoyment of children and pets. Includes a Storage Shed. All amenities close by. **EXTRAS** Property is being sold in 'as is where is' condition (id:24801)
Royal LePage Ignite Realty
804 Champlain Drive
Cornwall, Ontario
This 3+2 Bedroom Raised Bungalow in a good Cornwall neighborhood is perfect for large family. With a Beautiful Kitchen attached Dining, Sun FilledLiving, 3 Bedrooms and a Full Washroom on the main floor makes it functional and enjoyable. Lower Level has An Additional Full Washroom, two more Bedrooms, 2nd family Room and a Laundry Room. Back yard Includes a deck for BBQs, garden shed, well maintained lawn and mature trees. Close To Schools, Shopping, Theatre, Malls & Entertainment & Much More. **EXTRAS** Fenced Yard with Garden shed. Great for Pets, children and enjoy gardening (id:24801)
Royal LePage Ignite Realty
812 Chelsea Crescent
Cornwall, Ontario
A rare to Market! This Owner occupied Detached 2 story home with finished basement. With an in ground pool, 4+1 bedrooms is in a good Cornwall neighborhood is great for large family. Not many Cornwall homes available with land and features as this. Beautiful Kitchen, attached Dining, Living and Family room on the main floor. Prime Bedroom with ensuite washroom, 3 more Bedrooms, another full Washroom on upper floor. Lower level has a 2nd Family Room, Bedroom, a Rec Room and Laundry Room. Don't Miss This!!! Close To Schools, Shopping, Theatre, Malls &Entertainment & Much More. **EXTRAS** Fenced Yard with Garden shed. Great for Pets, children and enjoy gardening (id:24801)
Royal LePage Ignite Realty
40 Hilborn Crescent
Blandford-Blenheim, Ontario
*' Builder Promo $10,000 design dollars*' Welcome to wonderful Plattsville! This stunning Brookside model bungalow has been thoughtfully designed by local builder Sally Creek Lifestyle Homes. This home boasts a plethora of desirable features, ensuring a comfortable and stylish living experience, only 20/30 minutes to bustling Kitchener/Waterloo. With 3 bedrooms and 2 bathrooms, this beauty is designed for convenient one-floor living. You'll love 9-foot ceilings on main and lower level, extended-height cabinets adorned with crown moulding, and beautiful quartz countertops in the kitchen & bathrooms. The interior is further enhanced by sleek engineered hardwood flooring, and high-quality 1x2' ceramic tiles gracing the floors. Oak steps with wrought iron spindles to lower level, modern baseboards, casings, doors throughout the home, and under-mount sinks. Triple car garage available. **EXTRAS** Please note that this home is yet to be built, and there are several lots and models to choose from. Model home open house Sat & Sun 12-4pm at 43 Hilbom Street, Plattsville. RSA (id:24801)
RE/MAX Escarpment Realty Inc.
49 - 19 Ridge Road
Cambridge, Ontario
Welcome To This Beautiful 3 Bedrooms 3 Washrooms Townhome Built By Mattamy. You Will Love This Bright Open Concept Layout, Very Spacious Foyer With Closet ,2Pc Main Floor Powder Room , Leads You To Great Dinning Area Followed By Living , Kitchen With Lots Of Storage And W/O To A Beautiful View Of The Pond From Nice Size Deck, Master With Luxurious Bath, Huge W/I Closet, 2More Br Completes The 2nd Floor . Bright W/O Basement. House Is Spotless Private Location But Close To Everything. **EXTRAS** All Elfs, Fridge, Stove, B/I Dishwasher, Washer And Dryer, Cvac , Gdo, All Window Coverings, Bath Ri in Basement ,Great Back Yard (id:24801)
Century 21 People's Choice Realty Inc.
129 Leonia Street
Cornwall, Ontario
Bungalow with 2 Main Floor generous Bedrooms, 1 Bed & a Den in Basement. Detached garage on a desirable corner lot. Great established family neighborhood with new construction nearby. Bright, Open layout with cozy living room beside attached kitchen. Side door with quick access to deck and garage. Finished basement with Rec room, bedroom, den and large unfinished utility / laundry space with plenty of storage potential. Efficient forced air natural gas heat. Cornwall's top neighborhoods blocks from the St. Lawrence River. All amenities close by. **EXTRAS** Property is being sold in 'as is where is' condition (id:24801)
Royal LePage Ignite Realty
026735 Highway 89 Road
Southgate, Ontario
Country Home On over 3 Acres (3.44 acres as per tax bill) In A Nice Setting. Covered Porch Entrance To Spacious Mudroom, Country Kitchen, Separate Dining And Living Rooms. Main Floor Laundry & 3 Piece Bath. Second Level Has A 2nd Bath, Two Good-Sized Bedrooms Plus Large Master Bedroom 16'5""X20'10"". Detached Garage, Playhouse, Firepit - All Surrounded By Farmland. **EXTRAS** All Existing appliances (id:24801)
Century 21 Legacy Ltd.
813 - 7100 County Rd 18
Alnwick/haldimand, Ontario
This luxurious resort cottage model is exclusively designed for our 10 month lots with beautiful views of Rice Lake. Offering 800 sq.ft of interior living space with a covered porch and a rooftop deck, the Skylark gives you the high-end fixtures and finishes of an upscale condo while still keeping the rustic charms of a lakeside resort cottage. This is a must see! **EXTRAS** Air Conditioning, Appliances, Deck, Fully Furnished, Covered Porch, Warranty *For Additional Property Details Click The Brochure Icon Below* (id:24801)
Ici Source Real Asset Services Inc.
5955 Third Line
Erin, Ontario
To say it will take your breath away is an understatement. The long, winding driveway welcomes you to 40 gorgeous acres of rolling hills, a combination of trees and farm fields, plus paddocks and a bank barn that awaits your dreams. An abundance of walking trails creates a dog lovers paradise. The 3000 square foot home is characterized by its historical charm, unique architectural features with ornate moldings, high ceilings and original large plank pine floors. Wake up to beautiful views, the sun pouring in every window and all you will hear are the birds singing. Coffee on the front porch will become a wonderful habit to start your day in a relaxing way. Add the present to the history in beautiful bathrooms, kitchen and laundry room. Main floor primary suite and screened in sunroom, plus a lovely patio resembling an English garden. The geothermal heating system is not only efficient, its incredibly economical, plus 2 wood burning fireplaces for all the ambience. A gardener's heaven with raised beds, perennials and a greenhouse to boot. Detached 3 car garage with space for all the toys. 27 of the acres are currently farmed for a wonderful tax credit. Your days will be spent walking the trails down and around the pond, and your nights relaxing under the star filled skies and it will be then, that you realize you're in paradise. **EXTRAS** EV Charging Port in Garage (2023), Water Softener (2017), Roof (2013), Hot Water Tank (2013), Geothermal Furnace (2012), Generator Plug in Garage (id:24801)
RE/MAX Real Estate Centre Inc.
770 Hughson Street
Woodstock, Ontario
Updated and maintained 15-unit apartment building in central Woodstock. Units comprised of 2bedrooms, 1 bathroom, kitchen, parking, and locker. Approx. 20k sqft sitting at 4 storeys on Half acre. Grocery, amenities, casino, parks and rec, Hospital, minutes to 401 and transit, retail, Toyota Factory, ensures an excellent Tenant mix. Exterior has been updated along with various interior Units. New Windows(2018), exterior doors (2018), parking (2023), roof (2019), flooring, trim, vent fan (2017), paint (2020), ceilings (2016), fuse panel (2010), aluminum (2023), water system (2017) and etc. Reliable gross revenue with high potential for additional value. Overall Solid building represents an excellent prospects for savvy investors seeking a lucrative venture in a growing location w/ample potential for increased returns! **EXTRAS** Laundry suite (2014) (coin op common), 15 kitchens (fridge, stove, fan), new roof (2023), new windows(2018), new Exterior doors (2018), boiler systems (2013), exterior storage shed, 15 bathrooms, all ELFs, WCs. (id:24801)
RE/MAX West Realty Inc.
15 Lake Street
Kearney, Ontario
Spectacular bespoke cottage on Perry Lake! This turn key property boasts a loft-style master bedroom plus 5 more additional bedrooms all with panoramic waterfront views. 2 kitchens, several walk-outs and a spacious Games room for the whole family. This open concept, vaulted ceilings, floor to ceiling windows and warm fireplace is ready for your entire family and extended family. Step out onto the upper deck, equipped with a hot tub and a gorgeous South East view of Lake Perry and its stunning beach. Main floor bathroom features a six-foot jetted tub surrounded by slate, offering lake views, dual sinks, a makeup vanity, and a spacious shower with dual showerheads. Custom hemlock staircase is the height of luxury and elegance: a built-in speaker system for immersive sound, stained wooden, vaulted ceilings, custom maple trim, sleek glass railings, and a cozy gas fireplace adorn the main floor. Entertainers dream with chef's kitchen, a large island topped with sparkling red quartz cabinetry, a double oven, high-quality stainless steel appliances, and features a bar sink and gas cooktop. Spilling out from the kitchen is a rotunda-style Muskoka room with sliding glass doors on every wall, opening up to a wraparound deck with more beach views! If not enough, the homes features convenient pocket doors maximizing the space.The lower level, with custom separate entrance, serves as a self-contained unit perfect for an in-law suite or currently Airbnb, with two bedrooms, a large living/dining area with an electric fireplace, and a fully equipped kitchen that opens to a lakeside sitting room. The Sunroom has been converted to a 6th bedroom. and easily converted back.The flat property features a sandy beach, a garden, a fire pit, and a flagstone pathway, landscaping that leads to a gazebo. Currently being run as a successful AIRNBN, 135k++ per year **EXTRAS** Investment or Family, 15 Lake street has it all! Access to Hassard and Beaver Lake for more boating fun. K (id:24801)
Royal Heritage Realty Ltd.
11 - 550 Grey Street
Brantford, Ontario
Very Well maintained 2023 built Bungalow Townhouse in the city of Brantford. Welcoming Foyer. Living/Dining combined w/ Hardwood flooring. Spacious eat-in kitchen. Good sized Primary Bedroom w/4pc ensuite. Descent sized 2nd Bedroom. Unspoiled Basement. This townhouse is ideal for small family or seniors. Great Deal for First Time Buyers!! Motivated Seller!! Please allow 24 hours for all showings. **EXTRAS** Minutes to Hwy 403. Close to Schools, Bus , Plaza, Recreation, Shopping & much more. (id:24801)
Save Max Prestige Real Estate
26 Winslow Way
Hamilton, Ontario
Welcome To This Beautifully Upgraded Executive Detached- Laurelwood Model, Perfectly Nestled In The Heart Of Stoney Creek Mountain. This Turn-key Home Boasts A Bright, Open-concept Layout Featuring A Spacious Living Room With A Custom Stone Fireplace Wall And Upgraded Flooring Throughout. The Modern Kitchen Is A Chefs Dream, With Granite Countertops, Stainless Steel Appliances, And Ample Cabinetry. The Large Dining Area, Bathed In Natural Sunlight, Opens To A Gorgeous Corner Lot Backyard, Perfect For Outdoor Living And Entertaining. Upstairs, Youll Find 4 Generously Sized Bedrooms, Including A Primary With A 4-piece Ensuite And A Walk-in Closet. For Added Convenience, Enjoy The Luxury Of A 2nd-floor Laundry Room. The Professionally Finished Basement Is A Versatile Entertainment Space, Ideal For Hosting Large Gatherings, Creating A Fitness Area, Or Unwinding In Your Private Sauna. Located In A Family-friendly Neighborhood, This Home Is Steps From Schools, Parks, Shopping, Local Highways, And Scenic Trails. This Property Truly Showcases Pride Of Ownership And Is Ready To Welcome Its New Owners. **EXTRAS** Executive 4 Bed Detached, Stoney creek mountain, equipped with a back up generator, open concept layout, finished basement, corner lot with ample of backyard space, attractive curb appeal! (id:24801)
RE/MAX Realty Services Inc.
1572 Cahill Drive
Peterborough, Ontario
Luxurious Detached House W/ Ravine Lot In One Of The Demanding Neighborhood. 10 Ft Ceiling On M/Floor , Open Concept Living Room, W/ Sep . Office And State Of The Art Built In Kitchen , S/S Appliances / Granite Counter/ Ext Cabinets Pantry , Breakfast Area W/Out To Huge Backyard & Deck , Family W/ Cozy Fireplace For Winter. Hardwood Stairs Leads To 4 Good Size Bedrooms . Huge Backyard With No House At The Back . California Shutters Throughout The House. Entire Property (Incl. Basement) Is Also Available To Rent For $5,000.00. **EXTRAS** All Elf, S/S Appliances , All Window Coverings , Hwt (Rental) , No House Behind . Access Through Garage , Close To All Amenities . (id:24801)
Century 21 Royaltors Realty Inc.
175 Winterberry Boulevard
Thorold, Ontario
Welcome To The Most Well Maintained House On The Block! 175 Winterberry Is The Perfect Thorold Location And Is Fully Rented Out. Perfectly Maintained And Cared For, This Home Has Four Bedrooms, 3Full Bathrooms And One Half Bath. With A Fully Finished Basement, Long term Opportunity Is In Abundance. The Open Floor Plan Wastes No Space, And All Appliances Have Been Upgraded. Newly Renewed Rental License Is Good For 2 Years. This Property Is Within Close Proximity To Brock University, Pen Centre, Bus Routes, Trails, And More. **EXTRAS** All Window Coverings, All Existing Light Fixtures, S/S Fridge, S/S Oven, Washer/Dryer, Dishwasher, Kitchen Table & Chairs (id:24801)
Royal LePage Signature Connect.ca Realty
10 Lindsay Street S
Kawartha Lakes, Ontario
Must See! 8-Unit Mixed Use Commercial Freestanding Building In Downtown Lindsay! Over 10,000+ Sqft. Step to Flato Academy Theatre, Restaurants, Pubs, Banks & Shopping Street! Mixes 3 Commercial Units & 5 Residential Units (3x 2 Bedrooms & 2x 3 Bedrooms). Separate Meters For All Units. Two Rear Parking Spaces & Full Basements Under Each Commercial Unit. Ideal For Over 37 Permitted Commercial Business Uses! **EXTRAS** Buyer To Satisfy Themselves As To Permitted Uses And Development Potential. Town of Lindsay Zoning By-Law 2000-75. (id:24801)
First Class Realty Inc.
1676 Sagebrush Court
Windsor, Ontario
Available February 1st, 2025 High Speed Internet Included Spacious semi-detached house in a quiet cul-de-sac within Southwood Lakes, South Windsor area.- 2,000 sq. ft.- Large backyard with shed- Central heating and brand-new A/C (2024)- Finished basement with two extra living areas (potential 4th bedroom)- Dimming pot lights and electric fireplace in basement- New appliances (2023): fridge, stove, dishwasher, OTR microwave, washer, dryer- Hardwood and laminate flooring throughout- Granite countertops in kitchen and bathroom- Modern dimming light fixtures in living, kitchen, and dining areas- Main floor laundry- Attached garage plus driveway (total 3 parking spaces)- Smart garage door opener- Smart lights controllable via phone or voice- Smart thermostat with built-in Alexa- Doorbell security camera Seeking a family or professionals. First and last month's rent required, along with a credit report, references, and employment verification. **EXTRAS** *For Additional Property Details Click The Brochure Icon Below* (id:24801)
Ici Source Real Asset Services Inc.
201 - 470 St Andrew Street E
Centre Wellington, Ontario
Rare opportunity to own a piece of history with this stunning two-bedroom, two-bathroom unit at the coveted St. Andrew Mill condominium complex. Nestled along the scenic Grand River, this historic mill harmoniously blends timeless charm with modern conveniences, offering you a serene riverside lifestyle right in the heart of Fergus. This 2 Bedroom - 2 Bathroom unit welcomes you with rustic raw wood beams high ceilings and deep, sunlit window sills on all three sides of your unit, while the inviting kitchen features a breakfast bar with seating, seamlessly flowing into the dining and living areas ideal for hosting friends and family. Each bedroom provides generous closet space and large windows, sharing a well-appointed en-suite bathroom. The unit also includes a stylish powder room with raw wood beams, and convenient in-suite laundry, making it both functional and welcoming. The St. Andrew Mill complex is rich in amenities, featuring breathtaking common areas, including three beautifully furnished outdoor terraces with BBQ stations, perfect for enjoying views of the Grand River, picturesque waterfalls, and Confederation Park a vibrant community space with peaceful walking trails weaving through the adjacent forest. Residents can also take advantage of a versatile party room complete with a kitchen, ideal for larger gatherings. This unit comes with one designated parking space and a storage locker and all appliances. Second Floor Stair access only. Welcome Home! https://youtu.be/f_9JWo-lNGA **EXTRAS** Dishwasher, Dryer, Microwave/Range hood, Refrigerator, Stove, Washer, Window Coverings, Smoke Detector, Carbon Monoxide Detector (id:24801)
Ipro Realty Ltd.
364 Church Street N
Wellington North, Ontario
This meticulously maintained bungalow, built by an award-winning builder, boasts an array of premium upgrades. Features include beautiful hardwood floors/trim, a gourmet solid oak kitchen with pantry, main floor laundry, and a mudroom. The home offers 2+1 bedrooms and 2 bathrooms, and the outdoor space is perfect for entertaining with a spacious deck, complete with a walk-down to a fire-pit, veggie garden, and a 9 x 12 serviced shed (additional covered storage on two sides). The perfectly manicured lawns and gardens add to the home's charm. On the lower level, you'll find a versatile games room with a beverage center, a cozy TV lounge with a fireplace, and an exercise area, plus an additional guest room. The house has recently been painted, and the lower level features new flooring. Additional highlights include security cameras, BBQ hook-up, a heater in the insulated garage, and ample storage space. **EXTRAS** Covered front porch, gorgeous mature trees and perennial landscaping makes it the nicest front yard on the block! (id:24801)
Chestnut Park Real Estate Limited
Upper - 425 English Street
London, Ontario
Welcome To This Stunning Upper Unit Of A Duplex In The Heart Of Old East Village! FULLY FURNISHED And Move-In Ready, This Beautifully Renovated Home Combines Modern Luxury With Timeless Charm. The Unit Features A Spacious, Carpet-Free Open Floor Plan Adorned With Sleek, New Stainless-Steel Appliances And Elegant Quartz Countertops, Ensuring Both Style And Functionality In The Kitchen. Enjoy The Comfort Of In-Suite Laundry For Added Convenience. Step Outside To Your Private, Enclosed Deck Perfect For Relaxation Or Entertaining. A City Parking Lot Behind The Property Provides Additional Parking Options For A Monthly Fee. With Separate Hydro And Meticulous Top-To-Bottom Upgrades, This Vacant Unit Is An Ideal Blend Of Comfort And Sophistication. Dont Miss Out On The Opportunity To Make This Exceptional Space Your New Home! **EXTRAS** No Smoking/Pets. Responsible For Shared Snow Removal. No Smoking/Pets. Responsible For Shared Snow Removal. (id:24801)
Ipro Realty Ltd.
425 English Street
London, Ontario
Welcome To This Stunning Lower Unit Of A Duplex In The Heart Of Old East Village! FULLY FURNISHED And Move-In Ready, This Beautifully Renovated Home Combines Modern Luxury With Timeless Charm. The Unit Features A Spacious, Carpet-Free Open Floor Plan Adorned With Sleek, New Stainless-Steel Appliances And Elegant Quartz Countertops, Ensuring Both Style And Functionality In The Kitchen. Enjoy The Comfort Of In-Suite Laundry For Added Convenience. Step Outside To Your Private, Enclosed Deck Perfect For Relaxation Or Entertaining. A City Parking Lot Behind The Property Provides Additional Parking Options For A Monthly Fee. With Separate Hydro And Meticulous Top-To-Bottom Upgrades, This Vacant Unit Is An Ideal Blend Of Comfort And Sophistication. Don't Miss Out On The Opportunity To Make This Exceptional Space Your New Home! **EXTRAS** No Smoking/Pets. Responsible For Shared Snow Removal. (id:24801)
Ipro Realty Ltd.
3 Hyde Park Mews
Kitchener, Ontario
Location! Location! Location! Right In A Center Of A Trendy Area Of Victoria Community, In A Heart Of The Innovation District In Close Proximity To The Google Building. This Spacious And Bright End Unit Townhouse Offers A Perfect Layout Flow With Approximately 1700 Sqft Livable Space. Carpet-Free Throughout. Family Room Opens Up To A Dining Area And Ample Windows On Two Sides Brings In Plenty Of Natural Light. Kitchen With A Breakfast Bar Area. Granite Countertops, Tiled Backsplash, Gas Stove. One Of The Homes Standout Features Is The Private Outdoor Deck, Located Just Off The Kitchen. Whether Its Enjoying Your Morning Coffee, Dining al Fresco, Or Hosting Intimate Gatherings under The Stars, This Serene Space Is Destined To Become Your Personal Oasis. Upstairs Offers Three Spacious Bedrooms, Including A Luxurious Primary Suite, His And Hers Closets, And An Ensuite. The Laundry On The Second Floor Provides A Lot Of Convenience For Different Life Style. An Unfinished Lower Level Has A Separate Entrance, Own Patio And Can Be Turned Into A Rental Unit. The Property Located Close to Downtown Kitchener. Easy Access To The GO Station, Highways 7/8, Universities (Waterloo/Laurier), Conestoga College, Google, Breithaupt Centre, GR Hospital, And Many Other Amenities Has To Be Offered By Downtown Kitchener. With Its Premium Layout And Lot, Home Stands Out As a Rare Find In The Market. A Must See!!! **EXTRAS** New Painting(2025), New Floor(2024), POTL Fee Covers Common Landscaping & Snow Removal From The Street. (id:24801)
Mehome Realty (Ontario) Inc.
4492 Paddock Trail Drive
Niagara Falls, Ontario
Beautiful 4 Level Backsplit Available For Lease In Sought After Neighborhood Of Niagara Falls! Walk-In To Open Concept W/ Cathedral Ceilings, Spacious Kitchen W/ Maple Cabinetry, Counter Tops And Access To Concrete Patio And Fenced Yard. Maple Hardwood On Main Level, 3 Generous Bedrooms And Large 5 Pc Bath With Soaker Tub, Cozy Family Room, Gas Fireplace, A 4th Bedroom + DEN and 2nd Bath, total 8 Car parking available. **EXTRAS** Looking for family or working professionals, Credit Report, Job Letter, Pay stub, Ref required. (id:24801)
Save Max Supreme Real Estate Inc.
664 Wallace Street
Chatham-Kent, Ontario
This great family home sitting on a large corner lot in the community of Wallaceburg is a must-see! Having had a significant remodel within the last couple of years, there is nothing to do but move in and enjoy views of the Syndenham River from your living room. The unique floorplan features the kitchen, dining and living rooms, bathroom, as well as two bedrooms on the main floor. The entire top floor loft is a wonderfully spacious primary bedroom that you don't want to miss. Enjoy the summer days in the fully fenced backyard with above ground pool. Act quickly! **EXTRAS** Extensively renovated and packed with upgrades since 2022: new kitchen, flooring, furnace, A/C, appliances, plumbing, fence, pool filter system-the list is endless! (id:24801)
RE/MAX Real Estate Centre Inc.
102 Massey Avenue
Kitchener, Ontario
For Lease main floor bungalow: Beautifully Upgraded 3-Bedroom, 1-Bathroom Home, This charming home features a spacious layout with modern upgrades throughout. Ideal for families, this property is conveniently located within close proximity to everything you need: Schools - Less than 1 km away, Highway Access: Just 1 km away, Shopping - 1.5 km from your door, Restaurants: Within a 2 km radius, Main Floor Laundry added convenience for easy living, two tandem parking, utilities extra. Don't miss out on this opportunity to live in a well-maintained, upgraded home in a prime location. Schedule a viewing today! **EXTRAS** New floor, new kitchen, new washroom, new appliances, freshly paint, new laundry, two tandem parking included in lease price (id:24801)
Your Gta Real Estate Inc.
6916 Garner Road
Niagara Falls, Ontario
Beautifully maintained and renovated 2 storey house on almost one acre lot boasting 4,000 SF floor space above the ground plus finished basement. 4 bedrooms on 2nd floor with renovated 2 bathrooms and 2 large great room/office on the ground floor with renovated kitchen (2021). New side roof shingles (2021). The most desirable water radiant heating and a separate central AC systems. New instant hot water system (2023, rental). Proximity to renowned secondary and elementary schools. Walking distance to Costco, Walmart, FreshCo and Metro. The new General Hospital is under construction nearby. Active development of houses, condos and THs are just steps away. Virtual Tour and Floor Plans are attached. Just next to this property, there is new TH of 7 units and the lot size is a half of the subject property. Great opportunity to the Buyer as a resident and/or for development. Seller is retiring. **EXTRAS** The lot size can be developed for 4 detached houses or more than 14 THs or 3-4 storeys condo APT as per City. This is the immediate potential. Survey is attached. Additional over sized detached garage with power and water supply. (id:24801)
Sutton Group-Admiral Realty Inc.
4983 University Avenue
Niagara Falls, Ontario
**REDUCED POWER OF SALE** A golden opportunity awaits! Introducing this 1093 sq ft Vacant 3 Level-Backsplit Situated In A Quiet Neighbourhood Just an intersection away from the QEW and 15 minutes from Rainbow Bridge. Walk Into this freshly painted home to find the spacious family Room that fills with natural sunlight Featuring Hardwood Floors and the Kitchen with ceramic tiles. This Home Features 3 Bedrooms And A Newly Renovated 4pc Bath with double sinks On The Main. In-Law Suite Offers A massive recreation Room With a gas Fireplace, separate entrance and great eat-in kitchen. The Suite Offers a 3pc Bath and a very large Laundry Room. Lots of space to create 1 to 2 bedrooms or leave it open-concept. Live upstairs and rent the basement for added income. Find a Large Shed in Backyard And A Single Car Garage With Room For 2 More Cars On The Driveway. This Power Of Sale Property Will Not Last Long. Great Investment Property, multi-family living or enjoy the space for your family. **EXTRAS** See Schedule B (id:24801)
Get Sold Realty Inc.
2114 - 15 Queen Street S
Hamilton, Ontario
Gorgeous 2 bed/1 bath unit at Platinum Condos, at the corner of King & Queen in downtown Hamilton - stellar views! This bright and modern unit feat. 9-foot ceilings and laminate flooring throughout, the open-concept design feels spacious and inviting. The upgraded kitchen boasts extended-height cabinets, stainless steel appliances, a stylish backsplash, and quartz countertops, while the full-size in-suite laundry adds convenience. Step onto your private, large balcony to enjoy stunning escarpment and city views.This unit also includes parking and a locker for added practicality. Located just steps from Hess Village, breweries, shops, restaurants, and cafes, everything you need is at your doorstep. Commuters will appreciate the proximity to Hamilton GO, West Harbour GO, and major bus routes, with McMaster University and Highway 403 just minutes away. Residents of Platinum Condos also enjoy exceptional amenities, including a state-of-the-art gym, yoga deck, party room, and rooftop terrace. **EXTRAS** Please note: some images have been virtually staged. (id:24801)
Sutton Group Quantum Realty Inc.
905 - 158 King Street N
Waterloo, Ontario
Location! Location! Convenience and comfort corner unit beautiful view 2 Bedroom and 2 Washroom. Master Room Ensuite washroom. Walking distance to both universities Laurier university 2 Mins walk & University f Waterloo 15 Mins walk. Walk in Bus Stop front of the apartment building amenities include Gym meeting Room, Party Room, Modern Kitchen. Fully furnished unit, quality laminate floor through out. Including gym, meeting room and party room. Bus stop located at front of the apartment. **EXTRAS** Fully furnished unit just move in and start enjoying open concept living space with modern kitchen. (id:24801)
Homelife Silvercity Realty Inc.
4184 Village Creek Drive
Fort Erie, Ontario
Motivated Seller! Small town living meets connectivity! Brand New Village Creek community presented by Park Lane in peaceful serene Stevensville surrounded by parks, shops, restaurants, Conservation areas & much more! Beautiful 2-car garage, 3 bed + loft/office, 3 bath approx 2000sqft AG situated on a spacious 50X108ft. Double wide driveway can accommodate plenty of cars/RVS/boats. Large covered porch w/ perfect sitting area. Bright open foyer w/ access to garage. Front living room O/L front yard can be used as additional bedroom/office w/ 2-pc ensuite. Laminate flooring, pot lights, & picture windows thru-out. Oversized great room w/ electric fireplace & large windows providing ample natural light. Dining area can fit 8-person table W/O to back patio. Executive Chefs kitchen upgraded w/ B/I SS appliances, Counter-top gas stove, DD fridge, floating hood range, W/I pantry, & breakfast island. Upper presents 3-large bedrooms + loft (can be used as 2nd family room/ office/ or open concept guest bedroom) & 2 full baths. Primary bedroom retreat w/ W/I closet & 5-pc ensuite. Unfinished bsmt w/ R/I drains & look-out windows awaiting your vision. Huge backyard can accommodate a pool. Lots of potential! **EXTRAS** Rare chance to purchase a versatile flex cleverly designed floorplan w/ attention to detail. Mins to QEW, Niagara Falls, Ridgeway/Crystal beach, Lake Erie, & Buffalo Border. (id:24801)
Cmi Real Estate Inc.
690 Broomfield Road
Alnwick/haldimand, Ontario
MOVE IN TO THIS MOVE IN READY HOME AND START CREATING NEW MEMORIES FOR YOU AND YOUR FAMILY RIGHT AWAY. LOOKING FOR THAT HAVEN EVERYONE SEEMS TO BE TALKING ABOUT ? A PRIVATE RETREAT IN A PEACEFUL SETTING YET STILL CLOSE TO THE DAILY AMENITIES, LIKE A FABULOUS WELL KNOWN SPA OR AN INCREDIBLE BEACH? YES THIS SPECTACULAR PROPERTY IS ONLY MINUTES TO ALL THAT AND MORE YET FAR ENOUGH FROM THE NOISE TO RELAX AND ENJOY YOUR SPECIAL TIME WITH FAMILY AND FRIENDS. SPACIOUS 3 BEDROOM HOME ( 2+1 ) WITH 2 BATH AND A FINISHED LOWER LEVEL THAT WILL PROVIDE EXTRA SPACE FOR THE WHOLE FAMILY. FEATURING A WASHROOM, A BEDROOM, A FAMILY ROOM AND SOME EXTRA STORAGE SPACE IN THE LOWER LEVEL WHICH COULD POSSIBLY ALSO BE A GREAT SHARED ACCOMMODATION FOR FAMILY AND FRIENDS. MAIN FLOOR LAUNDRY, GORGEOUS VIEWS AND ENOUGH PARKING FOR EVERYONE. **EXTRAS** PRIVACY HERE WITH APPROXIMATELY 10 ACRES. DID YOU EVER DREAM OF LIVING IN A TREE HOUSE SUROUNDED BY NATURE? THIS MIGHT BE EVEN BETTER WITH SOME OF THE SAME FEELS BUT IN A WARM AND COZY BUNGALOW. (id:24801)
Real Estate Homeward
808 - 741 King Street W
Kitchener, Ontario
Bright building in Kitchener, Suite 808, 741 King Street West with bright open-concept unit. This 1-bedroom suite has 624 SQFT indoor living space and 204 SQFT Terrace with enchanting view. Unit has 1 parking spot, 1 storage locker. Building features state of the art technology, high-speed internet, access control system with security monitoring throughout lobby and unit. Heated flooring in the bathroom, with pot lights in living space . Building amenities include party room, bike storage & repair area, lounge with fireplace, library, cafe. Outdoor terrace with saunas, lounge area, kitchen & bar. Transit is available at the building main entrance. *Utilities to be paid by the tenant(s).* **EXTRAS** Fridge, Stove, Washer, Dryer, B/I Microwave. (id:24801)
Save Max Re/best Realty
28 Orr Avenue
Erin, Ontario
Welcome to this beautiful and never lived two story with 2270 SF home built by Lakeview homes in the sought after community of Glen Erin in the town of Erin. This home offers four (4) generously proportioned bedrooms, three (3) full washrooms (ensuite, jack & jill, and main), and a study niche on the second floor. All bedrooms have upgraded carpet. This energy star certified home offers double door entry, 9 feet smooth ceiling, powder room, great room, dining room, kitchen with huge central island. Upgraded tiles and upgraded hardwood (main and 2nd floor hallway including study niche), fireplace, gas connection for stove, oak stairs, quartz countertops, cold storage, separate side entrance to basement, washroom rough-in, and central vac rough-in. With no sidewalk and clean lot, this house provides great opportunity for families or investors seeking a move-in ready home. Don't miss this opportunity to own this brand-new home in high demand community with a lot of potential. **EXTRAS** $$$ TAXES NOT ASSESSED YET $$$ (id:24801)
Right At Home Realty
21 Glen Watford Road
Cobourg, Ontario
Move in ready, updated and renovated lovely home by the lake. Take A Stroll Down Pebble Beach Along The Shores Of Lake Ontario To A Lovely And Private Neighbourhood. With a little bit of a country feel right in Town, no sidewalks and good size lots. You Will Find A Spacious Detached, Renovated, 3 Bedroom, 3 Bath Home On A 60 x 125 FT Lot With A Double Car Garage...yes With Inside Entry. This Approximately ( 1650 Sq Ft ) spacious Home Features Central Air, A Primary Bedroom With An En Suite, Family Room With Walk Out, Dream Kitchen With Walk Out To Sunroom That Leads You To The Gas BBQ And Family Size Backyard Deck. The street is filled with kids playing and adults walking their dogs, possibly one of the best streets to live in Town with an out of Town feel. **EXTRAS** They Say It's Better By The Lake. Minutes Away From Downtown Cafes, Restaurants, Parks, Schools, Beach And Of Course The Wonderful Boardwalk. Spacious and Newer Fenced Backyard, Oversized Deck, Gates On Both Sides Of The Home, Central Air. (id:24801)
Real Estate Homeward
1171 Green Acres Drive
Fort Erie, Ontario
Brand New Detached Home In The Heart Of Fort Erie Built By Marina Homes. Over 120K In Upgrades. Pot Lights Through Out With Open Concept Layout. Separate Living Dining And Family Rooms. High - Smooth Ceilings Through Out, Gas Fire Place, Stone Counters In Kitchen And Bath, Upgraded Cabinets And Tiles, High End Stainless Steel Appliances With Gas Stove, Out Door Pot Lights And More **EXTRAS** Close To All Amenities, Schools, Golf Course, Banking, Shopping, Grocery And More... (id:24801)
Ipro Realty Ltd.
4064 Maitland Street
Lincoln, Ontario
Welcome to this gorgeous end unit townhome (Like Semi-Detached) in an amazing location of BEAMSVILLE. Step inside and be greeted by a large open-concept floor plan featuring 2 sitting areas on the main level, ideal for both relaxing and entertaining. Main Floor Hardwood and Newly installed Carpet on Stairs throughout second floor. This freshly painted home features 4 generous size bedrooms and 2 full bathrooms. laundry room, Master With Ensuite Washroom & W/I Closet, making it ideal for first-time homebuyers seeking comfort and style. The unfinished walkout basement presents a fantastic opportunity to customize the space to your liking, with the potential to convert it into a rental unit for extra income. Imagine the possibilities! Conveniently located near parks ,Schools, Retail stores, and places of worship, this home ensures easy access to essential amenities, QEW hwy and a vibrant community lifestyle. Don't miss out on this fantastic opportunity schedule your private showing today and take the first step toward homeownership! **EXTRAS** S/S Fridge, Stove, Dishwasher, Built in microwave, Washer & Dryer (id:24801)
RE/MAX Gold Realty Inc.








