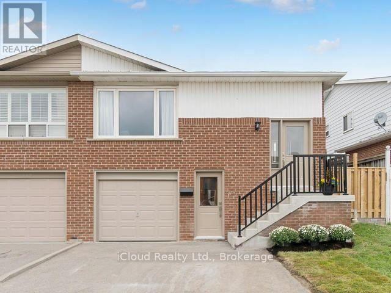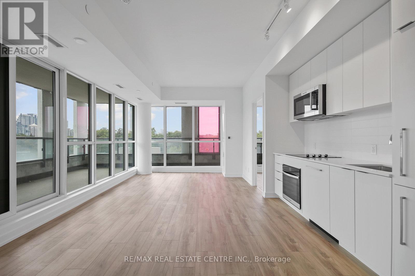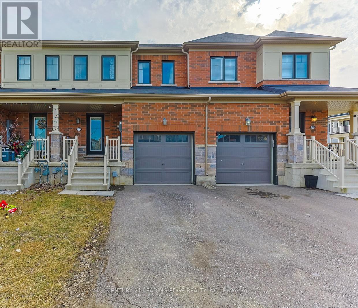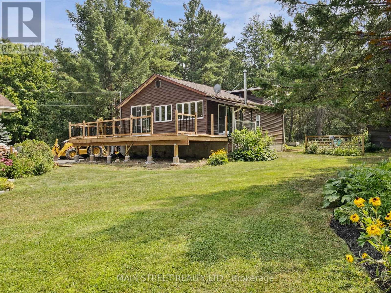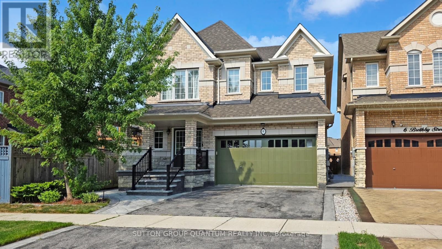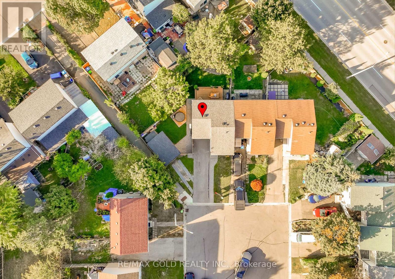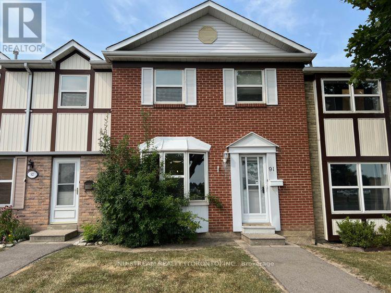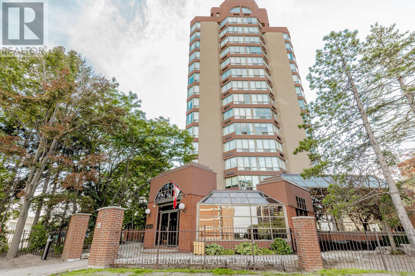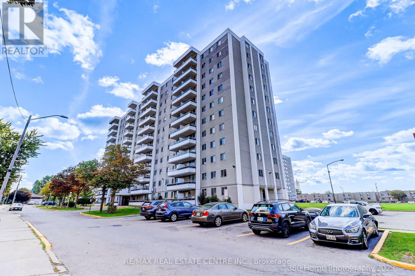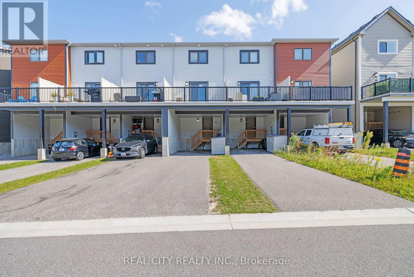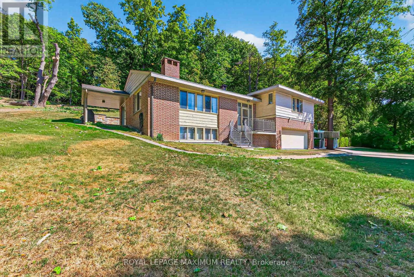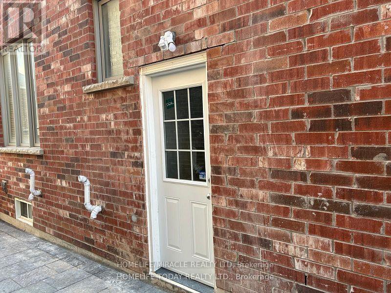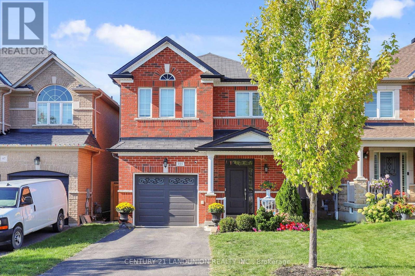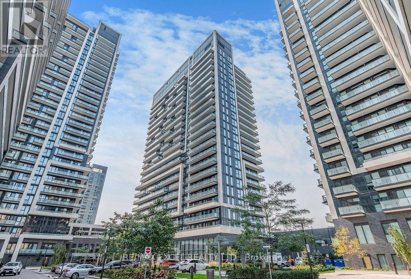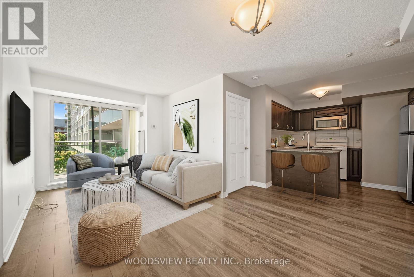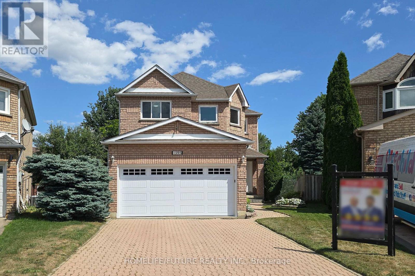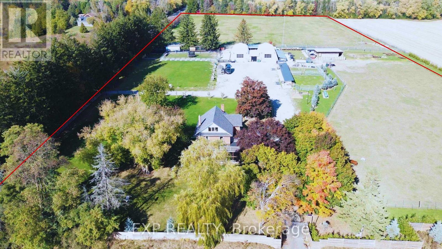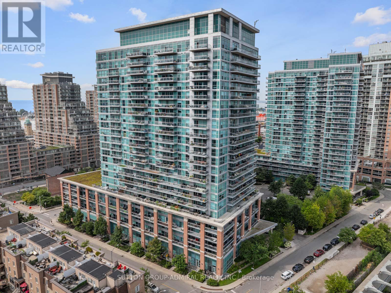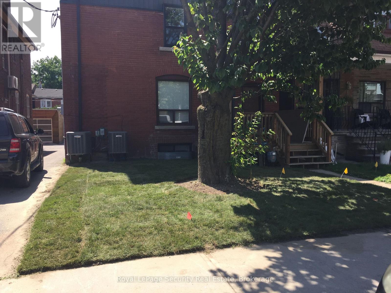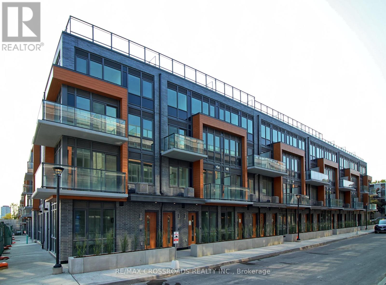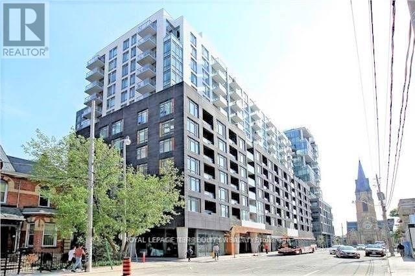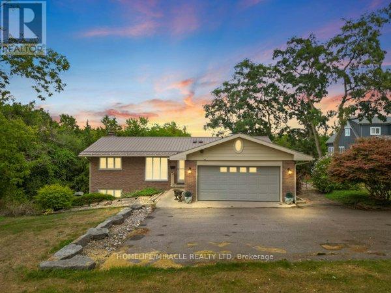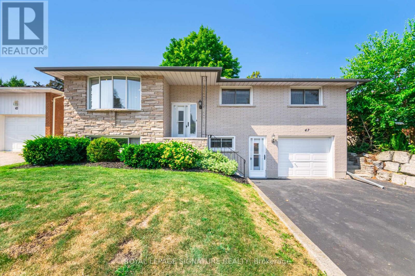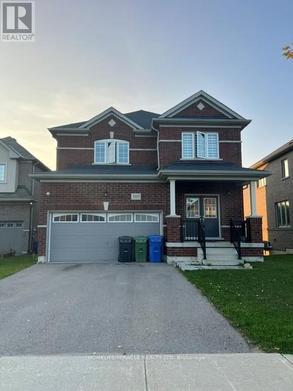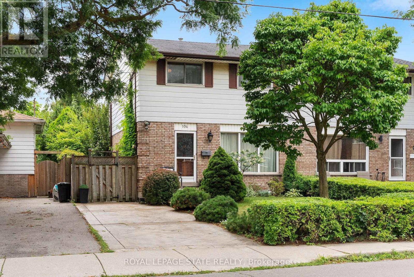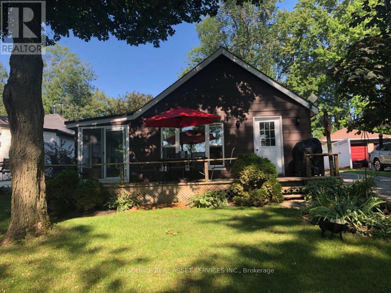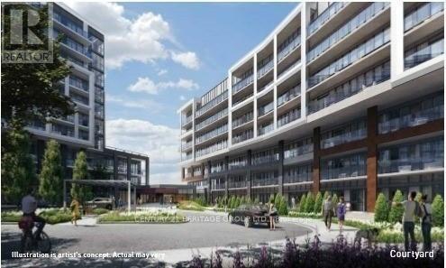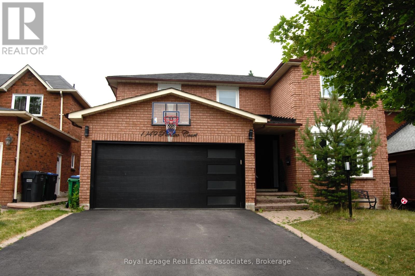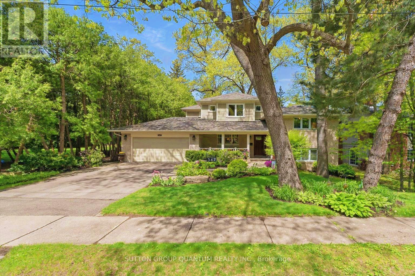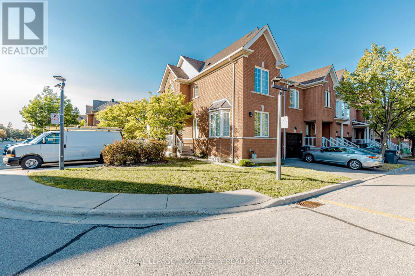152 Holmes Avenue
Toronto, Ontario
Beautifully Renovated Two-Storey Detached Home in a highly desirable Earl Haig school district. With four spacious bedrooms, four bathrooms, and a fully finished basement with a separate apartment, this home is perfect for families, multi-generational living, or potential rental income. The Main Floor features gleaming white oak flooring, high baseboards, and a bright living room with a gas fireplace. The heart of this home is the exquisite chef's kitchen. It features Thermador appliances, quartz countertops with a waterfall edge, two sinks for added convenience and multi-tasking. There is ample storage for all your culinary essentials. The centre island is showcasing a stunning granite countertop. A beautiful white marble herringbone backsplash adds a touch of sophistication. The open breakfast area includes a built-in entertainment unit and a sliding door to the outdoor patio. A cozy family room has a second fireplace and walkout. A guest washroom with a shower and a bedroom/office complete the main floor. The primary bedroom has built-ins and an office nook; it is generously sized and offers a spa-like five-piece ensuite with a skylight. The second bedroom features a four-piece ensuite, built-ins, and a walk-in closet, while the third bedroom offers a three-piece ensuite with built-ins. The fourth bedroom has a three-piece ensuite and closet. A laundry room with an LG washer & dryer, built-in organizers, and a fridge for convenience completes the second floor. The basement Includes a fully self-contained two-bedroom apartment with a separate entrance, kitchen, laundry, and a three-piece bathroom. It is ideal for a nanny or could generate a rental income. The basement also features a family room with a wood-burning fireplace, pantry, and ample storage. Offered for sale, adjacent property at 150 Holmes Ave (id:24801)
Right At Home Realty
116 Skegby Road
Brampton, Ontario
Brand new renovated 1 bedroom 2 level lower unit with large bright living room with ground level entrance. Bright kitchen with new stainless steel appliance. Large beautiful and bright primary room with double door closet. 1 Parking space and 30% for utilities. (id:24801)
Icloud Realty Ltd.
424 - 181 Sheppard Avenue E
Toronto, Ontario
Be the first to live in this brand new, bright, and spacious 2-bedroom condo in the heart of Willowdale East. Offering 848 sq. ft. of modern living space, this unit features an open-concept layout, a sleek kitchen with stainless steel appliances, and a sun-filled living area with walk-out to a huge wrap-around balcony showcasing breathtaking North West skyline views. No blinds included. The unit comes with 2 full bathrooms (3-piece & 4-piece), ensuite laundry, and an owned locker for extra storage. One underground parking spot is included. Prime location at Yonge & Sheppard with quick access to subway, shopping, dining, parks, and top-rated schools. Enjoy exceptional building amenities including 24-hour concierge, fitness centre, party room, and visitor parking. Move-in ready, ideal for professionals, couples, or small families. (id:24801)
RE/MAX Real Estate Centre Inc.
153 Thompson Road
Haldimand, Ontario
This modern 3-bedroom freehold townhouse in Caledonia, built in 2018, offers contemporary living in a growing community. The home is ideally situated close to Hamilton Airport and just minutes from the scenic Grand River, offering opportunities for outdoor recreation. Families will appreciate the exciting addition of both Catholic and Public elementary schools set to open in September 2025. The master bedroom features a private ensuite, providing a comfortable and convenient retreat. With its modern design, prime location, and family-friendly amenities, this home is ideal for those seeking style and convenience. (id:24801)
Century 21 Leading Edge Realty Inc.
41 County 29 Road
Prince Edward County, Ontario
Welcome to this beautiful home on a quiet street in the heart of Prince Edward County. Built in 2021, it showcases modern interior design with an open-concept kitchen and great room, complemented by huge windows that flood the space with natural light. Offering over 2,000 sq. ft. of living space, the home includes a partially finished basement with 9-ft ceilings, a roughed-in bathroom and framed room ready for your finishing touches. Step outside to enjoy the covered back deck, perfect for relaxing with privacy and open space behind. The impressive 95 x 260 ft lot provides plenty of room for outdoor living and hobbies. Just a short drive to Highway 401 and local amenities, this is an opportunity you don't want to miss! (id:24801)
Century 21 Heritage Group Ltd.
1183 South Morrison Lake Road
Gravenhurst, Ontario
Welcome to your Dream Escape on Morrison Lake! This year-round home or cottage is just steps away from your fenced in deeded right of way beach, offering the perfect blend of comfort, style, and lakeside living. Inside, enjoy a bright and spacious open-concept layout ideal for hosting family and friends or cozy nights by the fire. The modern kitchen (2023) is perfect for cooking and entertaining, and the entire home has been fully updated with nothing left to do but move in and enjoy. Major updates include: New roof (Feb 2025,) New furnace (Apr 2025), New sump pump (Apr 2025), New propane line (Apr 2025), New septic system (2021). Full electrical and structural inspections completed in 2025. Step out onto your brand-new deck off the living room and take in the serene views overlooking the lake. The hobbyist in the family will love the impressive 24' x 30' heated shop with in-floor heating perfect for woodworking, crafting, tinkering, or even running a home-based business. Whether you're looking for a peaceful retreat, a family getaway, or a full-time residence, this turnkey property offers a solid opportunity in a spectacular lakeside setting. Morrison Lake is just 1.5 hours from the GTA, 1 hour from Barrie, 30 mins to Orillia, and 20 mins to downtown Gravenhurst. (id:24801)
Main Street Realty Ltd.
Bsment - 5698 Colby Court
Mississauga, Ontario
Welcome To this Newly built Basement Apartment In A Classic Neighborhood Of East Credit offering One Bed, One Bath, a Spacious and Bright Great Room and modern kitchen with stainless steel Appliances. The spa-inspired bathroom features a contemporary walk-in shower. Absolute Private entrance with shared washer/dryer located in the main level. This Charming Apartment Boasts Pot lights and Laminate Floor Throughout, Enjoy The Prime Location With The Convenience Of One Parking Space. Quick Access To 401/407/403.This Gem Is Perfect For A Working Professional Or A Couple. Minute Walk To Public Transit, Close To Heartland Shopping District, Nearby Parks, Schools & All Essential Amenities. The Tenant Will Pay $ 200 for all Utilities. No smoking. No pets allowed. (id:24801)
Century 21 People's Choice Realty Inc.
4 Brethby Street
Caledon, Ontario
Amazing and rare large pool-sized lot is a prime bonus of this beautiful detached home! Some features include 2 primary bedrooms with full ensuite baths, full finished basement with 5th bedroom and 5th bathroom. Beautiful subdivision of homes on the border of Brampton & Caledon. Bright and sun-filled home. The backyard features a large composite deck with lifetime warranty and features privacy screens and large custom gazebo and plenty of room for a pool. This home has a great layout with open concept main floor, large bedrooms, 3 full bathrooms on bedroom level, professionally finished basement with large rec room, 5th bedroom, 5th bathroom, office, etc. This is the home you don't want to miss! (id:24801)
Sutton Group Quantum Realty Inc.
18 Juliette Square
Brampton, Ontario
WELCOME T0 18 JULIETTE SQUARE, BRAMPTON: END UNIT Freehold Town House Just like Semi-Detached Features Well Maintained in Convenient Location Functional Layout with Bright & Spacious Living/Dining Combined Walks out to Privately Fenced Oasis in the Backyard with Large Deck Stained (2025) Perfect for Family Gathering with Gazebo, Furniture Included...Garden Area with the Balance of Grass for Relaxing Summer or Peaceful Mornings...Modern Kitchen Overlooks to Front...2nd Floor Features 3 Generous Sized Bedrooms with Lots of Natural Light and Full Washroom...Professionally Finished Beautiful Basement Offers Endless Opportunities with Large Rec Room with Vinyl Flooring (2024) and 3 PC Ensuite.. .Potential for Law Suite or For Growing Family...Ready to Move in Home Close to all Amenities such as Parks, Schools, Public Transit, Hwy 410 and Much More!!!! (id:24801)
RE/MAX Gold Realty Inc.
91 - 91 Morley Crescent
Brampton, Ontario
Well maintained 2-storey townhouse. 3 Bedrooms, Kitchen walkout to large deck. 2 surface parking access through the fence at the back of the house. New painted thru-out whole house with updated staircase from main floor to second floor. NEW laminated floor in kitchen, foyer, and 3 bedrooms. Large living and dining area. Great for family and friends having dinner and party. Updated Kitchen cabinets with Stainless Steel Stove, Range hood, Fridge and Built-in dishwasher. Partial finished basement with good size recreation room. Laundry room in basement. Sobeys Supermarket, Parks and churches near the property. St. Anthony Catholic Elementary School. 5 minutes to the Silvercity Brampton Cinemas, Home Depot, and Save Max Sports Centre. Major highways include ETR 407, Hwy 410 and Hwy 401. Nearby public amenities include Toronto Pearson International Airport, Toronto Congress Centre and Humber River Hospital. (id:24801)
Nu Stream Realty (Toronto) Inc.
208 - 25 Fairview Road W
Mississauga, Ontario
Rarely available and fully upgraded, this 2-bedroom, 2-bathroom suite with 2 parking spaces and a locker is located on the convenient 2ND floor in the heart of Mississauga. Nearly 1,000 sq. ft., the suite features thousands spent on upgrades, including a modern kitchen with premium cabinetry, countertops, pot lights, stainless steel appliances, and stylish finishes. The open-concept layout is filled with natural light from floor-to-ceiling windows with south-facing views, creating a bright and inviting living space ideal for everyday living and entertaining. The primary bedroom features a walk-in closet and private en-suite, while the second bedroom and additional full bath offer flexibility for guests, family, or a home office. In-suite laundry, daily on-site security, and a storage locker add convenience and peace of mind. Residents enjoy a wide range of amenities, including an indoor pool, hot tub, sauna, fully equipped fitness centre, rooftop lounge with panoramic city views, stylish party room, and guest suites. The building offers daily on-site security for added safety. The location is highly connected, with public transit which stops directly at the front entrance of the building and the upcoming Hurontario LRT provides added commuting convenience. Quick access to major highways and Cooksville GO Transit ensures seamless travel throughout Mississauga and the GTA. Step outside to enjoy a highly walkable neighbourhood, with Square One Shopping Centre, Celebration Square, restaurants, cafés, parks, and entertainment all within a short distance. Trillium Hospital is nearby for accessible healthcare and peace of mind. This home combines upgraded finishes, practical layout, resort-style amenities, and a central location to offer a comfortable, convenient, and adaptable living space. 2 parking spaces and a locker enhance functionality, while the bright open-concept design and flexible second bedroom make the suite suitable for a variety of lifestyles. (id:24801)
Homelife/miracle Realty Ltd
1108 - 200 Lotherton Pathway
Toronto, Ontario
Beautiful Home In The Best Location of Toronto. This Charming Home Boasts To A Spacious Livingroom and Dining room. South View, Fully Renovated, Open Concept, Modern Kitchen With Custom Made Cabinets, Backsplash, Pot Lights, Family Size Eat In Kitchen, Laminate Floors Thru-Out, Spacious Bedrooms, New Bath, Steps To Retail Store, Schools, Restaurants, Parks, Public Transit. Minutes To Yorkdale Mall, Highway 401. Close To All Other Amenities Of Life. Its A Very Rare Home! (id:24801)
RE/MAX Real Estate Centre Inc.
838 - 26 Gibbs Road
Toronto, Ontario
Bright and modern 1-Bedroom Condo with floor-to-ceiling windows, a functional layout with no wasted space, and sleek laminate flooring throughout. The stylish kitchen features quartz/granite counters and stainless steel appliances.Exclusive to this unit the largest private terrace in the building, complete with outdoor furniture and BBQ, perfect for relaxing or entertaining.Prime location near Kipling & Islington subway stations, Hwy 427, QEW & Hwy 401, plus a free shuttle bus service to Kipling TTC station. Walking distance to schools, shopping, and public transit.Residents enjoy premium amenities: fitness centre, yoga room, sauna, outdoor pool, kids playroom, library, party and media rooms, rooftop deck/garden, and 24-hour concierge. Parking included. (id:24801)
Realty 7 Ltd.
963 Lansdowne Avenue
Toronto, Ontario
Welcome to a rarely offered fully renovated registered duplex combining modern design and unbeatable flexibility. Live in one spacious suite while renting out the other or simply rent both units. This home has been thoughtfully reimagined with timeless finishes and open-concept layouts that let natural light shine through. 2 separate hydro meters and 2 separate gas meters. Unit One: Move into your bright home with exposed brick, hardwood floors and entertainers dream kitchen featuring quartz counters, stainless steel appliances, and a gas range. The breakfast nook or office space walks out to a private patio for morning coffee or summer dinners. The lower level impresses with 8 ceilings, two generous bedrooms, a full bath, and laundry. Unit Two: A stunning three-bedroom tenanted suite with hardwood floors throughout, a sun-filled open-concept living/kitchen space, and walkout to a large terrace with beautiful city views, the perfect backdrop for relaxing or entertaining. Wallace Espresso and Paris Bakery are a 5 minute walk and the new Wallace Emerson Community is a stroll away. (id:24801)
RE/MAX Ultimate Realty Inc.
3450 Trilogy Trail S
Mississauga, Ontario
Welcome to this meticulously maintained home a stunning 4+2 bedroom, 5-bath property offering over 3,100 sq. ft. of living space on one of the best lots in the area. Featuring an exposed concrete driveway and backyard patio with a professionally landscaped backyard oasis, this home is designed for both everyday family living and entertaining, indoors and out. The main level boasts a fabulous open-concept layout with a spacious family room and gas fireplace, formal dining, breakfast area, and a chef's kitchen with stainless steel appliances, granite counters, backsplash, extended cabinets, and oak staircase. Hardwood flooring throughout the main and upper levels, skylight,new blinds, pot lights, and 9-ft ceilings add to the elegance. Upstairs offers 4 bedrooms, 3 bathrooms, and a dedicated study that can easily be converted into a 5th bedroom. The primary suite features a walk-in closet and a luxurious ,upgraded ensuite with a free-standing tub.The finished legal basement apartment includes 2 bedrooms, a full bath, laminate flooring with dricore subfloor, lots of storage, and a separate side entrance perfect for extended family or rental income.Step outside to a massive backyard with an above-ground pool, exposed concrete patio, storage shed, gas line for BBQ, and an automatic lawn sprinkler system in the front and back.Additional features: main floor laundry with cabinetry garage access, extended cabinetry, and professionally landscaped grounds.Prime Location: Close to highways, top-rated schools, shopping, parks, Churchill Meadows Community Centre, and the Ridgeway Plaza . Roof 2024 ,water heater owned 2022,furnance 2022 with seven year warranty.Legal basement built in 2021 Dont miss the virtual tour! tttps://aryeo.sfo2.cdn.digitaloceanspaces.com/listings/0198ca6c-6470-726b-81f8-090d71cacac9/files/0198d55a-7353-73de-a8ec-e77f20a51016.mp4 (id:24801)
Real Broker Ontario Ltd.
61 Horsham Street
Brampton, Ontario
Legal Basement Apartment . Professionally Finished Legal Basement Apartment 3 Bedrooms with washroom. This beautifully finished unit features a separate private entrance, offering privacy and convenience. The open-concept kitchen, dining, and living area is bright and inviting, complete with quartz countertops, stylish backsplash. This unit combines comfort, location, and lifestyle ideal for anyone looking to experience the best of Brampton living. Basement tenant will pay 35% of utilities. (id:24801)
Homelife/miracle Realty Ltd
63 Andean Lane
Barrie, Ontario
Beautiful Modern European Style 2+1Townhome In Bear Creek Ridge With Bright & Open Layout. Comes With 2 Spacious Bedrooms Including Ensuite Master Bedroom with Walk-in Closet, 4 Washrooms and a Den. Enjoy the Benefit of a Family or Rec Room with a Walk Out to The Backyard on The Main Floor & a Well Lit Den for an Office on the Second Floor. The Stylish Kitchen Offers a Functional Island For Dining or Meal Prep & Stainless Steel Appliances, While a Spacious Second-Floor Balcony Provides the Perfect Spot to Unwind & Enjoy the Views. Located in Sort After Holly Community on The South West Of Barrie & Minutes to Schools, Highway 400, Shopping, Dining & Entertainment. Book your Showing Today! (id:24801)
Real City Realty Inc.
7519 Islington Avenue
Vaughan, Ontario
Opportunity Knocks! Country Living Within City Limits! Enjoy The Complete Tranquillity and Have All the Amenities Of The City Nearby! Steps To Transit, Shops, Place Of Worship, School And Minutes To All Major Highways! Well-Kept Sidesplit on Over 2 Acres! Ideal For Small Or Growing Family! (id:24801)
Royal LePage Maximum Realty
55 Robb Thompson Road
East Gwillimbury, Ontario
New Stylish Features. 2 Bedrooms, 1 Bathroom. 2 parking spaces. Laundry facilities in the basement seperatly. York Region Transportation at the door. 30% Utilities, Vinyl Floor & Ceramic Floor. Close To Parks, School, Much More Amenities. (id:24801)
Homelife/miracle Realty Ltd
101 Gar Lehman Avenue
Whitchurch-Stouffville, Ontario
Location couldn't be better! Walking distance to parks, trails, community amenities, transit, shops & services. Easy commuting via major routes, and fantastic for those wanting both peaceful living and excellent access to everything. Beautifully maintained 3-Bed, 4-Bath home ideally located in Stouffville near Reeves Way Blvd & 9th Line. Situated on a quiet, family-friendly street with a south-facing front, this bright and spacious home offers an well-defined floor plan with 9 ft ceilings and a cozy 3-sided gas fireplace. Extensively upgraded with new entrance & garage doors, EV plug in garage, fresh paint & smooth ceilings, LED lighting (80% new light fixtures), sleek quartz kitchen counters & backsplash, "Fotile" Gas range & Hood (2024), Lennox furnace (2023), MDV heat pump (2023), upgraded attic insulation 2023, plus Samsung washer & dryer (2024). Outdoor living is exceptional: a Duradek waterproof balcony with bonus storage space underneath, a large renovated deck, and updated fencing including new west-side fence for enhanced privacy. (id:24801)
Century 21 Landunion Realty Inc.
1204 - 95 Oneida Crescent
Richmond Hill, Ontario
Discover a rare corner gem at Yonge Parc by Pemberton! Unit 1204 is a stylish 2-bedroom, 2-bathroom suite featuring 820 sq.ft. of bright, open-concept living and a spacious terrace ideal for sipping your morning coffee or unwinding at sunset. Enjoy 9-foot smooth ceilings, sleek flooring, quartz counters, and stainless steel appliances, all in a move-in ready space. This unit includes parking and a locker and gives you access to top-tier amenities like a 24-hour concierge, fitness centre, sauna, rooftop patio, party room, and even a pet wash. Located in the heart of Richmond Hill, you're just steps from transit, Hillcrest Mall, great restaurants, and top schools. A unique opportunity you don't want to miss! (id:24801)
RE/MAX Excel Realty Ltd.
617 - 9201 Yonge Street
Richmond Hill, Ontario
Welcome to this luxurious corner-unit condo in the heart of Richmond Hill! This 1-bedroom, 1-bathroom suite is one of the largest in the building, offering 635 sq. ft. of living space plus a 60 sq. ft. balcony. The open-concept layout features a modern kitchen with granite countertops, laminate flooring, and bright northeast views from the 6th floor.Enjoy premium amenities: 24-hour concierge, indoor/outdoor pools, gym, meeting/party room, and visitor parking. Steps to Hillcrest Mall, restaurants, supermarkets, and banks, with easy access to Highways 7, 404, 407, GO Bus/YRT, and the future Yonge Subway Station. **EXTRAS** Stainless steel Fridge, stove, Microwave, Built in dishwasher, Ensuite laundry, washer and Dryer, all Light Fixtures, and Window Coverings. (id:24801)
Century 21 Heritage Group Ltd.
233 - 60 Fairfax Crescent
Toronto, Ontario
Welcome to Wilshire on the Green Boutique Living in a Prime Location! Step into this beautifully upgraded 2-bedroom suite, perfectly situated just steps from Warden Station. Featuring a bright, functional layout and a rarely offered floor plan, this unit boasts 704 sq. ft. of interior space plus a massive southern facing 162 sq. ft. balcony, ideal for outdoor entertaining. Enjoy stylish new laminate flooring throughout, a modern kitchen with stainless steel appliances, a breakfast bar, new faucets, and upgraded light fixtures. The spacious semi-ensuite bathroom offers a relaxing soaker tub, while the primary bedroom includes a custom closet organizer for optimal storage. Additional perks include a large entryway closet, ensuite laundry, premium parking and large storage locker conveniently located near the elevator.The building offers excellent amenities, including a full-sized gym and a beautifully landscaped rooftop terrace, perfect for BBQs and hosting family or friends. Freshly painted and professionally cleaned, this move-in ready gem is a short stroll to Warden Subway, Warden Woods Conservation Area, schools, and shopping. A perfect blend of comfort, convenience, and value, this is urban living at its best! (id:24801)
Woodsview Realty Inc.
1595 Deerhurst Court
Pickering, Ontario
Welcome to this exceptional 4 bedroom detatched residence, nestled on expansive pie-shaped lot in a highly sought after pickering neighbourhood. This meticulously maintained home boasts generous living space and a fully finished walk-out basement complete with 2 additional bedrooms, a full kitchen, and separate laundry ideal for multi-generational living, guest accommodations, or potential rental income. The private, oversized backyard for children and pets, featuring a multi-tiered deck perfect for outdoor entertaining and gatherings. Notable upgrades include premium hardwood flooring on the upper level and staircase, and energy-efficient triple-pane insulated windows with a lifetime warranty, enhancing both comfort and cost savings. Designed with functionality in mind, the open-concept main floor seamlessly connects the living and dining areas, while a double car garage provides ample parking and storage. Ideally located just minutes from Highway 401 and Highway 407, and in close proximity to parks, top-rated schools, shopping centres, and dining options, this home offers the perfect blend of convenience and tranquility. Don't miss this rare opportunity to own a truly remarkable property in a family-friendly community. Book your private showing today. (id:24801)
Homelife/future Realty Inc.
17 Tineta Crescent
Toronto, Ontario
Absolutely stunning 2,858 sqft double garage semi-detached raised bungalow in the highly sought-after Agincourt community of Scarborough! This spacious home, owned by only its second owner, features 4 bedrooms, 3 bathrooms, 3 kitchen spaces, and 4 separate entrances, offering incredible potential to be converted into 2 to 3 separate units. Recent updates include a new roof. The bright, open-concept layout boasts hardwood, parquet, and ceramic flooring throughout, with the second floor retaining its original kitchen space, ready to be converted back if desired. Conveniently located within walking distance to New Sheppard and McCowan Subway Station, Highway 401, Scarborough Town Centre (STC) Mall, TTC, shopping, top-rated schools, and more. This home is a must-see and will WOW you! (id:24801)
RE/MAX Community Realty Inc.
19 Devon Road
Toronto, Ontario
**Looking for a Remarkable, one-of-a-kind, turn-key-----INNOVATION-----STYLISH HOME****UNIQUE Style, Where Natural light is abundant & Modern Sophistication Interior(LUXURIOUS your family life & A Good Income $$$ opportunity combined)****Nestled In the Vibrant--Hi Demand Beach Hill,Upper Beach neighbourhood**This Residence is a 3 storey of contemporary Luxury Interior & Functionality for your family life & "STUNNING"--Self-Contained/City-Permitted Legal Apartment(Lower Level---Solid Rental Income $$$)**Boasting Hi-Ceilings & Open Concept Of main floor w/floor to ceiling windows & european style--entertaining for family & friends, kitchen w/oversized-marble centre island w/breakfast bar that serves as both a culinary workspace and a gathering spot for family & friends & overlooked multi-skylights over the kitchen & featuring a sleek fireplace w/decorative shelves & easy access large patio-back balcony & Super sunny thru floor to ceiling windows all bedrooms & Functional--2nd floor laundry room**Luxury & Private/Exclusive Prim Bedrm on 3rd Flr---Kitchenette & Private Large Balcony for Couple's sanctuary,2ways Fireplace & Heated Washroom**Potential Rental Income W/Separate Entrance--City-Permitted/Self-Contained------1 Legal Apartment(Solid Income $$$---HEATED FLOOR--Kitchen/2Bedrooms+2Great Room+2Washrooms-------R/I Kitchen--Separate Entrance--1Bedrm+1Washrm(Potential Income $$$)**Detached Garage(Back) & Legal Front H-E-A-Ted Concrete Driveway**2Gas Metres/2Hydro Metres--2Furnaces/2Cacs--2Laundries(Upper Level & Bsmt)---3Kitchens & 1 R/I Kitchen Area(Bsmt)---4Balconies & 2Walk-Ups/Separate Entrances(Bsmt)---1 City-Permitted Legal Apartment--3Tankless HWT(Owned)**HEATED FRONT DRIVEWAY(SNOW-MELTING SYS)--HEATED FLR(BSMT)--HEATED WASHROOM FLRS***Gorgeous/Modern 3Storey Innovated Design allowing Abundant Natural Sunlit & Potential Income Combined(Live Your Family Luxury Life & Generate Potential Solid Income For Your Family)*** **EXTRAS** *3Kitchens+2Laundries*New S/S F (id:24801)
Forest Hill Real Estate Inc.
1315 Apollo Street
Oshawa, Ontario
Welcome To This Beautiful 3 Years Old 4-Bedroom Detached Home, nestled In the Desirable Eastdale Oshawa Community. From The Moment You Step Into The Grand Foyer, You'll Be Captivated By The Elegance And Charm Of This Home. The Family Room Boasts Open Concept And A Large Window That Fills The Space With Natural Light, Creating The Perfect Setting For Entertaining. Relax In The Spacious Family Room With A Cozy Gas Fireplace Overlooking The Backyard. The Eat-In Kitchen Is A Chef's Delight With Stainless Steel Appliances, Centre Island, And A Walkout To An Extended Yard With Steps Leading To The Backyard Perfect For Outdoor Gatherings Both Intimate And Large. Upstairs, You'll Find Generously Sized Bedrooms, Including The Primary Bedroom With Walk-In Closet, A Spa-Like 5-Piece Ensuite Featuring A Tub And Shower. The Second Bedroom Includes Its Own Larger Closets, The 3rd Bedroom Includes Its Own Larger Closet Very Larger Overlooking Window, The 4th Bedroom Includes Overlooking Window In The Front Side Of The House. The Backyard Features open large space For Your Gardening Aspirations, And Plenty Of Space For Outdoor Activities. The Unfinished Basement is an Easy To Convert To 2 Bedroom Basement For Potential Rental Income With Cold Room! This Space Is Awaiting Your Personal Touch To Finish Your Own Desire. 1315 Apollo St Is In A Prime Location Offering A Perfect Balance Of Suburban Charm And Urban Convenience. With Easy Access To Major Highways, Just Minutes To Hwy 401, The Oshawa GO Station, Top-Rated Schools, Parks, And The Oshawa Centre, It's Ideal For Families And Professionals. (id:24801)
RE/MAX Excellence Real Estate
680 Winchester Road W
Whitby, Ontario
Location/Location/Location.At the crossroads of Country Lane and Highway 7, this stunning 10-acre farm offers a ready-to-move-in house or the perfect place to build your dream home or Home-based businesses or secondary suites (Buyer to do own due diligence). In Whitby's Calm Countryside, Adjacent ToHwy 412, 407. Whitby's Brooklin neighborhood is five minutes away.This charming home offers a blend of historical elegance, modern comfort and featuring ceilings that are about 9 feet high. Enjoy The Luxurious 5-Piece Bathroom With A Deep SoakTub And Generous Shower Upstairs. Add appeal to the home with a hardwood floor. Enjoy the tranquil surroundings by stepping outside onto the spacious second-floor terrace. Custom maple cabinets, and sophisticated granite countertops make the kitchen a chef's dream come true.Enjoy The Coziness Of The Kitchen's And Bathroom's Heated Flooring. (id:24801)
Exp Realty
605 - 80 Western Battery Road
Toronto, Ontario
Welcome to this stylish studio condo in the heart of King West, one of Toronto's most vibrant and sought-after neighbourhoods. Perfect for first-time buyers, investors, or those looking for a pied-a-terre, this thoughtfully updated unit combines modern finishes with unbeatable convenience.Enjoy a HUGE private balcony, ideal for relaxing, entertaining, or taking in city views. Inside, the condo has been recently renovated with vinyl plank flooring throughout, new lighting, and freshly painted cabinets. The kitchen features a refinished countertop and new faucet offering a sleek, move-in ready space. This building is loaded with luxury amenities, including a gym, party rooms, theatre room, billiards room, computer room, guest suites, guest parking, pool, and sauna everything you need for work, play, and relaxation under one roof. Located steps from King Streets best dining, nightlife, and transit options, this condo offers the perfect balance of modern comfort and urban lifestyle. Don't miss the chance to own this upgraded studio with exceptional amenities in one of Toronto's most dynamic locations! *Listing Contains Virtually Staged Photos.* (id:24801)
Sutton Group-Admiral Realty Inc.
226 Lauder Avenue
Toronto, Ontario
Stunning 2 bedroom apartment in the heart of Corso Italia. Massive main floor with soaring ceilings. Walk out to rear deck. Huge eat-in kitchen. One car parking and use of backyard. Steps to restaurants, bars, cafes + trendy shops. TTC at doorstep. Easy access to downtown or local highway. All inclusive! Landlord pays all utilities. **EXTRAS: Fridge, stove, B/I dishwasher** (id:24801)
Royal LePage Security Real Estate
151 - 67 Curlew Drive
Toronto, Ontario
Brand new 3-bedroom, 3-bath luxury townhome at Lawrence Hill featuring bright open-concept living with soaring 9-ft ceilings, modern finishes, and a sleek kitchen with quartz countertops and premium stainless steel appliances. A private rooftop terrace and balcony extend your living space outdoors, perfect for entertaining or quiet relaxation. Ideally located in North York with easy access to TTC, Hwy 401/DVP, top-rated schools, parks, and shopping destinations including Shops at Don Mills and Edward Gardens, plus everyday conveniences such as cafés, grocery, banks, and clinics just steps away. (id:24801)
RE/MAX Crossroads Realty Inc.
1410 - 609 Avenue Road
Toronto, Ontario
Prestigious Avenue Rd address in Forest Hill! Stunning 1+Den, 2 Bath suite at 609 Avenue Rd. Spacious open-concept layout with a versatile den (ideal office/guest space). Private balcony overlooks Upper Canada College greenery for a serene escape in the city.Modern 5-year-new condo with high-end finishes: wide-plank laminate floors, sleek built-in appliances, designer kitchen, and spa-like baths. Bright, functional, and move-in ready perfect for professionals, small families, or investors.Exceptional building amenities: 24hr concierge, rooftop lounge & terrace with BBQs, gym, party room, guest suite, pet spa & more. Prime location steps to Yorkville, U of T, top schools, Loblaws, Longos, Starbucks, shops, cafés, dining & TTC.Extras: Built-in fridge, oven, cooktop, panel-ready dishwasher, microwave/hood fan, washer/dryer, window coverings, blinds, all light fixtures. Includes 1 PARKING & 1 LOCKER. Dont miss this rare opportunity to own luxury, lifestyle, and location all in one!! (id:24801)
Real Broker Ontario Ltd.
Lph28 - 525 Adelaide Street W
Toronto, Ontario
The Ultimate In Luxury Living At Musee In Central King West! Absolutely Stunning & Refined 1 Bedroom + Den Executive Unit Upgraded Well Above Standard & Exquisitely Fully Furnished Throughout! All-Inclusive To The Finest Detail. Custom Blinds + Custom Closets & Organizers, Wifi, Tv & More! In The Heart Of Toronto's Premier Neighborhood Within Steps Of King West Designer Shops, Gourmet Markets, Cafes & Restaurants. Truly A Dream Property! Shows Very Well, A+! (id:24801)
Royal LePage Terrequity Sw Realty
1016 - 5 Soudan Avenue
Toronto, Ontario
Luxurious & Bright Bachelor Unit At The highly South After Art Shoppe Condos @ Yonge & Eglinton. Steps To Subway Entrance. Functional Layout With 9 Ft. Ceilings. Contemporary Kitchen W/Stainless Steel Appliances & W/O To Large Balcony W/Vibrant 10th Story Views. Immaculate Building With 24 Hr. Concierge & Luxury Amenities. Surrounded By Restaurants, Shopping, Entertainment. Your Perfect Lifestyle Awaits! (id:24801)
Sutton Group-Admiral Realty Inc.
11844 Loyalist Parkway
Prince Edward County, Ontario
Prestigious 2.79 Acre, Exceptional Opportunity, Waterfront Living On Picton Bay Boasts of Pristine Shoreline With Private Dock, Impeccably Well Maintained, Spacious, Fully Finished Brick Bungalow With Walk Out Basement With In-Law Potential, Kitchen Rough In , Spacious Bedroom, 3 Pc Washroom, Family Room With Fireplace, Office, Laundry and 4 Walkouts To Beautiful Yard, Steel Proof, Unique Layout. The Lower Level Delights Guests With Picture perfect Views Through Large Patio Doors That Lead To A Large Patio. Many Outdoor Sitting Spaces With Sunny Solarium For Recreation, Relaxing, Entertainment & Enjoyment of Sun In All Seasons. Amazing Views Of Grounds, Waterfront, Watch Birds From Main & Lower Level. Perfect For Boating, Fishing or Simply Soaking in Breathtaking Sunsets. Plenty Of Storage Space & Land For Garden Suite Or Addition. Pretty Gazebo Complete With Hydro & Ample Space For The Dock and Water Toys In The Shed At The Shore. Close To Public Boat Launch, Downtown Picton, Marina, Glenora Ferry, Golf, Wineries, Resort Areas, Lake On The Mountain, Beaches, Shopping, Dining, Wineries And Other Amenities. You will be much more excited and appreciate it while seeing it rather just seeing pictures online. (id:24801)
Homelife/miracle Realty Ltd
111 Shady Hill Road
West Grey, Ontario
Spacious, well kept quality home build by Sunvale. Great location and layout, 1710 SQFT cover porch, deep lot, over size garage, less than 3 years old home, great neighborhood, easy access to Hwy, close to most of the amenities. Very good size unfinished basement with very large size window. (id:24801)
Homelife/miracle Realty Ltd
47 Eagen Drive
Kitchener, Ontario
Imagine owning two separate homes in one! This fully renovated Forest Hill property offers 2self-contained units, each with private entrance, kitchen, living space, and full bathroom.Perfect for multi-generational families, investors, or live-in with rental income. The main level features a spacious layout with open-concept eat-in kitchen, formal dining area, and walkout to a large private backyard with patio and mature trees-ideal for entertaining. All 3bedrooms offer original hardwood floors, windows have been updated, and the roof was redone in2020. The basement is fully finished with a brand new custom kitchen, stainless steel appliances, modern 3-pc bath, large rec room, games room, and private office space-ideal for an in-law suite or conversion to a legal duplex. Major upgrades throughout: new furnace (2024), 2brand new kitchens, 2 full appliance sets, upgraded lighting, stylish flooring, mirrored glass doors, fresh paint, and premium finishes top to bottom. Separate front entrance to the lower level enhances privacy and functionality. Live comfortably while generating income or use both spaces for extended family. One of Forest Hill's best locations: walk to public & Catholic schools, community centre, indoor pool, library, parks, and public transit. Just minutes to shopping, groceries, and quick access to Hwy 7/8 & The Boardwalk. A rare turnkey opportunity to own a move-in ready home with income potential and modern design in a highly desirable neighbourhood. Don't miss it! (id:24801)
Royal LePage Signature Realty
305 Hagane Street
Southgate, Ontario
Well kept clean detached house for lease in the most desirable area of Dundalk, Ontario. 4 bed room with 2.5 washrooms, hardwood on main floor, oak staircase, laundry upgraded on to second floor, living room equipped with fireplace, 5 SS appliance, 9 feet ceiling , double car garage with walkout basement (unfinished),double door entrance & and entrance from home thru garage as well, lots of storage space through out the house, unfinished walkout basement, security / camera system* NEXT YEAR FENCED WILL BE INSTALLED FOR BACK YARD PRIVACY. (id:24801)
Homelife/miracle Realty Ltd
752 Empire Road
Port Colborne, Ontario
Charming 4.5 Acre 1,640 square foot Bungalow! Discover the perfect blend of country living and modern convenience on this picturesque property! Close to the highway and border, nestled in a peaceful rural setting, walking distance to the friendship trail and lake Erie, this property offers everything you need to enjoy the tranquility of nature. This 3 bedroom, 2 bathroom bungalow is warm and inviting, offering 2 separate living areas and features an oversized attached garage with workshop for all your projects and storage needs! A bright sunroom provides the perfect spot to relax and take in the beautiful surroundings year long. This property boasts 5 fenced pastures, a riding pen and a pond. The brand new barn is ready for use, offering ample space for stabling, feed storage or equipment. Plus there is ample space for vehicles, trailers, boats and guests! Whether you're looking to embrace the country lifestyle, purchase an income property or simply enjoy the space and privacy of country living, this property is rare to find! Updates and features included but are not limited to: Roof 2016, Barn 2024, Windows 2020, California shutters, hardwood floors, walk in closets, wood stove, stainless steel appliances, newer washer and dryer, hot water tank owned, solar panels, septic recently cleaned. (id:24801)
Century 21 Signature Service
104 Berkindale Drive
Hamilton, Ontario
Picture perfect and move in ready this spacious semi detached home offers rare 4 upper bedrooms with stamped concrete drive for two vehicle parking and fully fenced yard to your private lovingly landscaped yard with character gardening shed, spacious concrete patio for outdoor entertaining, calming pond & convenient separate side door entry to access main floor or finished lower level recroom with loads of builtins. The main entry offers great curb appeal with mini porch patio that leads you inside where you are greeted by a spacious foyer with large living room boasting triple window and original character hardwood floors. The updated oak style eat in kitchen with generous dinette overlooks the tranquil gardens plus a convenient 2 piece bath completes the main level. Upstairs you will find original hardwood floors with 4 bedrooms, lots of closet space throughout and a functional 4 piece main bath. Updates include: furnace, most windows, concrete walks / patio / drive, ceramics to kitchen & foyer with lots of care throughout. Close to schools and shopping with easy highway access in a family friendly neighbourhood. (id:24801)
Royal LePage State Realty
251 Avery Point
Kawartha Lakes, Ontario
This four season completely renovated cottage offers sunrise views over the front lake and sunset views from the 16x16 new muskoka deck or fire pit over the back lake. Lake Dalrymple is shallow and warms up quickly to enjoy by boat or paddle in the summer. Snowmobile, skates or snowshoes in the winter. The cottage has new plumbing, electrical, 200amp service, spray foamed, water filtration system, stainless steel appliances and a stand alone washer dryer. The insulated attic offers storage with easy to access via drop down stairs. An over sized insulated single car garage and separate out building for lawn or snow equipment storage. A well maintained mature lot with plenty of sun and shade to enjoy for seasons and years to come. *For Additional Property Details Click The Brochure Icon Below* (id:24801)
Ici Source Real Asset Services Inc.
404 - 60 George Butchart Drive
Toronto, Ontario
Freshly Painted , Bright & Light Colored, 1 Bedroom + Den Facing The Downsview Park With Large Balcony. 1 Parking Space & 1 Locker Included! Beautiful, Modern Amenities & Common Areas. Great Location With Easy Access To Public Transit, Highway 401 & 400, Black Creek Drive, Allen Road, Downtown, York University, Yorkdale Mall, Restaurants, Shopping & Park. Just Move In Enjoy! (id:24801)
Century 21 Heritage Group Ltd.
1949 Pimlico Court
Mississauga, Ontario
Exquisite Upgraded Home In Sought-After Neighbourhood On A Quiet Court, Nestled In A Mature Wooded Ravine Setting. Spacious Home With Great Floor Plan, Lovely Kitchen & Retreat-Like Primary Room w/ Ensuite. Private Backyard. Minutes From Erin Mills Centre, Credit Valley Hospital & Amazing Amenities. Highly Rated John Fraser Secondary School. Large Park w/ Soccer Field At End Of Street. (id:24801)
Royal LePage Real Estate Associates
347 Pinetree Way
Mississauga, Ontario
Spectacular David Small Design Custom Renovated Home in Prestigious Mineola West surrounded by new custom homes, 4016 sqft of finished living space, rare multi-family 5 bdrm home with 4 reno'd baths, 3 ensuites, 2 kitchens, 2 laundry rooms, rich hardwood floors thruout & fabulous ground floor in-law suite with walkout to garden plus fully finished basement, high quality finishes include pot lights, luxurious heated floors in front foyer & kitchen, stunning gourmet kitchen, 9' ceilings, gorgeous quality cabinetry by Aya Kitchens & Baths, Caesarstone countertops, centre island + 2nd island with seating for 4 overlooks kitchen, spectacular mature treed 85x142' lot features beautiful prof landscaping & sprinkler system, 3 fireplaces, ideally located walking distance to top rated Kenollie School District (like private school) & Port Credit High School, minutes to Lake, Port Credit & Trillium Hospital, exceptional quality addition & renovations, spacious elegant living room with picture window overlooks breathtaking back garden, large formal dining room features walkout to huge private deck & gardens, entertainer's dream, bright open concept layout with spacious, airy peaceful views over mature trees in front & back gardens, upper level features large 2nd & 3rd bedrooms, 2 beautiful newly renovated full bathrooms, skylight & extra large modern laundry room, 2nd floor features a magnificent primary bedroom retreat w/dbl door entry, gas fireplace, luxurious 5 pc ensuite bath, walk-in closet & breathtaking view over garden, 4th bd features walk-in closet, stunning 3 pc ensuite bath & picturesque view over mature trees & front garden, ground floor features 5th bd with sunny view over front garden, 3 pc bathroom, 2nd laundry room, huge living room open concept to modern kitchen, cozy fireplace and private walkout to rear garden, basement features large rec room/gym and extra spacious storage/workshop room. See feature sheet for more details. One-of-a-kind,10++ Must see! (id:24801)
Sutton Group Quantum Realty Inc.
1803 - 4130 Parkside Village Drive
Mississauga, Ontario
2-Bedroom, 2-Bathroom Condo in AVIA 2 Prime Square One Location This modern 2-bedroom, 2-bathroom condo in the luxurious AVIA 2 building is perfectly situated in the heart of Mississauga's Square One area. The unit features an open-concept living and dining area, a stylish kitchen with stainless steel appliances and granite countertops, a primary bedroom with ensuite, and a second bedroom with closet. Convenience is enhanced with ensuite laundry and access to premium building amenities. Highlights: Steps from Square One Shopping Centre, Sheridan College, and Celebration Square, Food Basics located on street level within the building Easy access to major transit and highways Modern finishes throughout, ideal for urban living This condo combines functionality, style, and a prime location, offering an exceptional opportunity in Mississauga's most desirable neighbourhood. (id:24801)
Royal LePage Signature Realty
1803 - 4130 Parkside Village Drive
Mississauga, Ontario
2-Bedroom, 2-Bathroom Condo in AVIA 2 Prime Square One Location This modern 2-bedroom, 2-bathroom condo in the luxurious AVIA 2 building is perfectly situated in the heart of Mississauga's Square One area. The unit features an open-concept living and dining area, a stylish kitchen with stainless steel appliances and granite countertops, a primary bedroom with ensuite, and a second bedroom with closet. Convenience is enhanced with ensuite laundry and access to premium building amenities. Highlights: Steps from Square One Shopping Centre, Sheridan College, and Celebration Square, Food Basics located on street level within the building Easy access to major transit and highways Modern finishes throughout, ideal for urban living This condo combines functionality, style, and a prime location, offering an exceptional opportunity in Mississauga's most desirable neighbourhood. (id:24801)
Royal LePage Signature Realty
135 Sawmill Road
Toronto, Ontario
Wow! Your search ends here! Detached Bungalow (link) in prime North York location! Meticulously maintained raised bungalow with plenty of natural light. Beautiful layout features an open concept living and dining room, spacious eat in kitchen with breakfast area, and 3 generous sized bedrooms. Beautiful Main floor balcony! Enjoy a finished walkout basement that has a second kitchen, full 3 piece washroom, eat in area, large rec room with fireplace, and a convenient cantina. Basement has excellent rental potential or can be used for larger families requiring a second living area. Private fully fenced backyard with trees and garden. Spacious lot with ample parking and rare 1.5 garage. Beautiful curb appeal. Hard to find detached homes in this price point in this neighborhood. TRIPLE A location close to trails, parks, schools, rec centres, TTC, Highway 400, Plazas and Shopping! Many recent upgrades over the years including Roof, Furnace, Windows, and more! ** This is a linked property.** (id:24801)
RE/MAX Hallmark York Group Realty Ltd.
150 - 525 Novo Star Drive
Mississauga, Ontario
Location, Location, Location! This beautifully newly painted 3-bedroom end-unit townhome with a finished basement is situated in a highly sought-after, family-friendly neighborhood. Featuring a double door entry, bright eat-in kitchen, spacious living room with walk-out, and a huge primary bedroom with a 5-piece Ensuite, this home is designed for comfort and style. The lower level offers a recreation room that can be used as a 4th bedroom, a laundry room, a 3-piece bath, and a cold room, making it perfect for a growing family. With low maintenance fees, this property is ideal for first-time home buyers. Conveniently located close to highways 401, 407, and 410, as well as Meadowvale GO, this home is just steps from plazas, bus stops, walk-in clinics, restaurants, retail shops, and Heartland Town Centre. Families will appreciate the proximity to elementary schools, a French school, secondary schools, and access to both Asian and Canadian grocery stores. Surrounded by trails, parks, and all amenities, this property also offers future convenience with the Hurontario LRT coming in 2026, making commuting and connectivity even easier. Truly a must-see! (id:24801)
Royal LePage Flower City Realty



