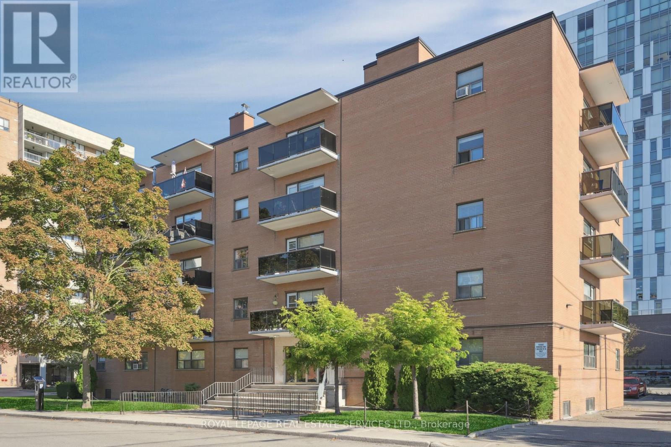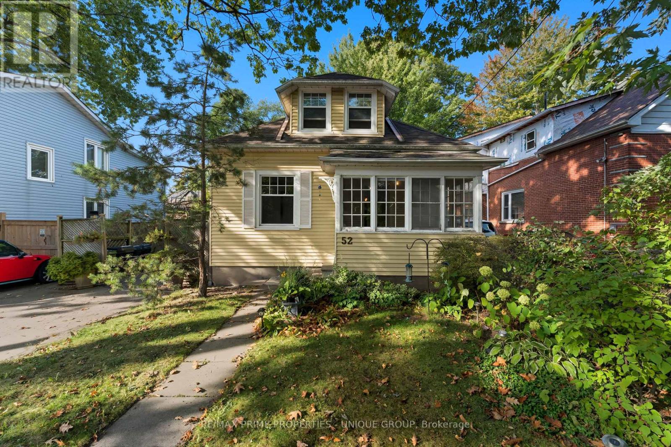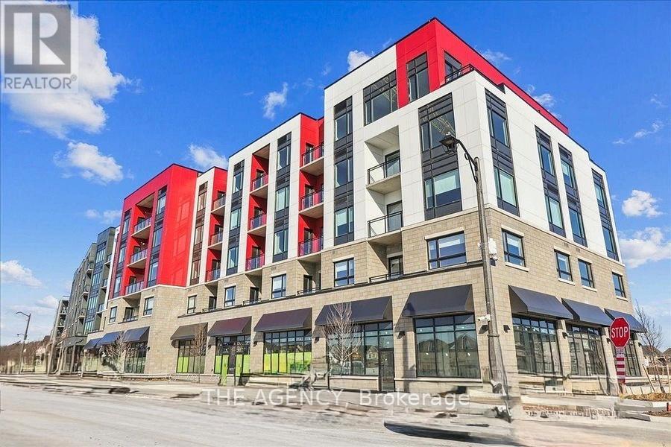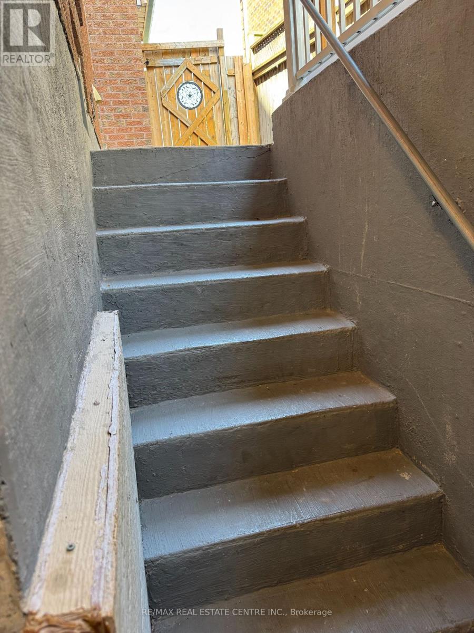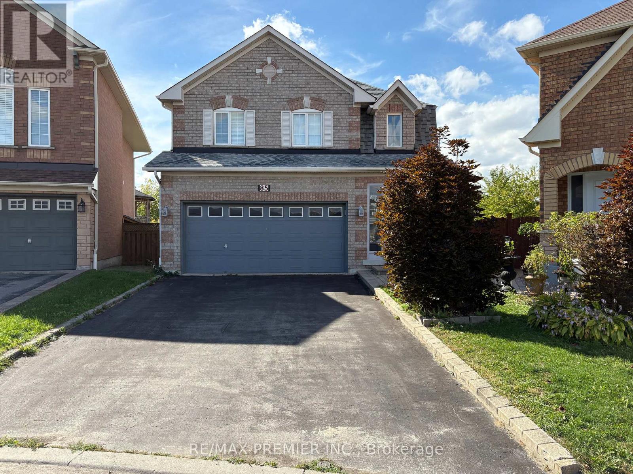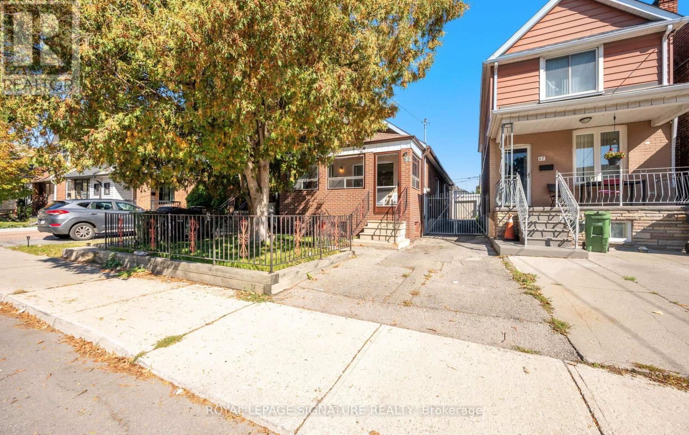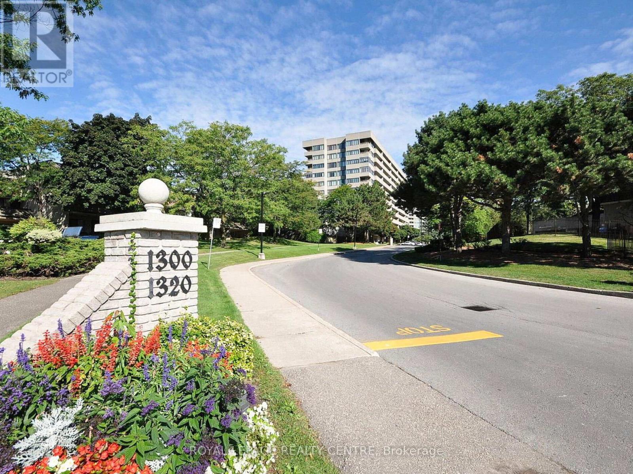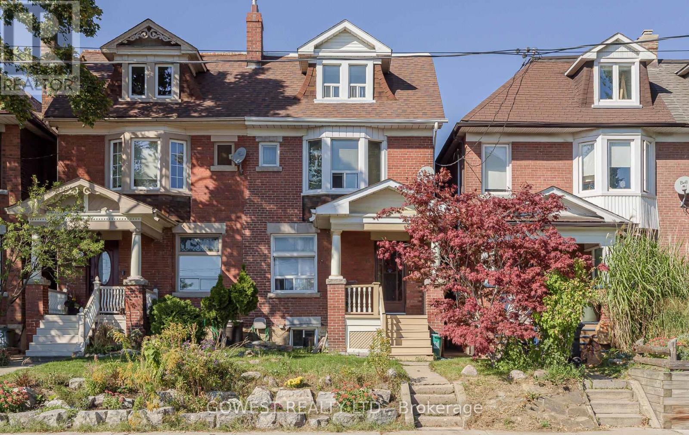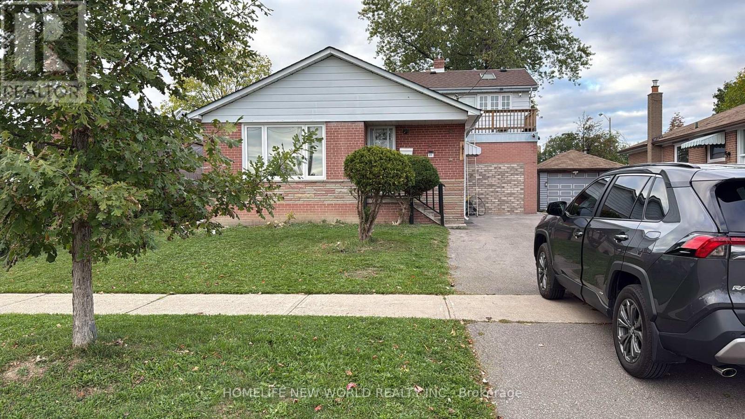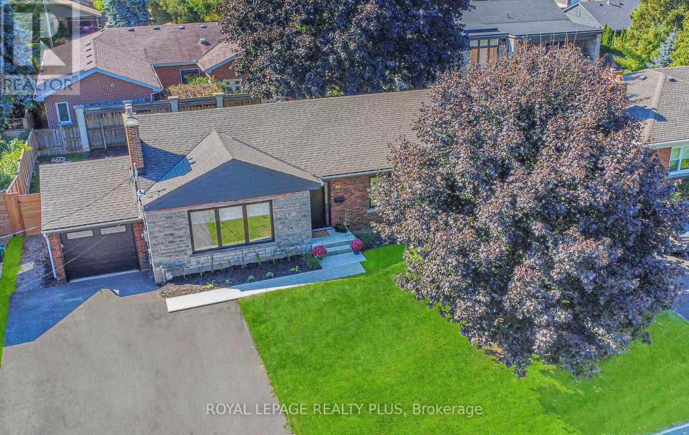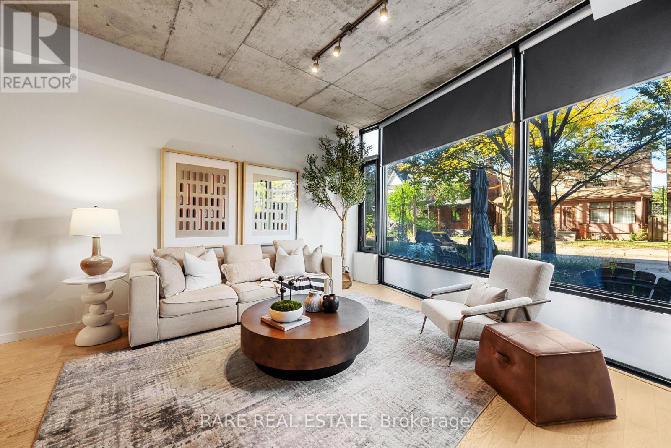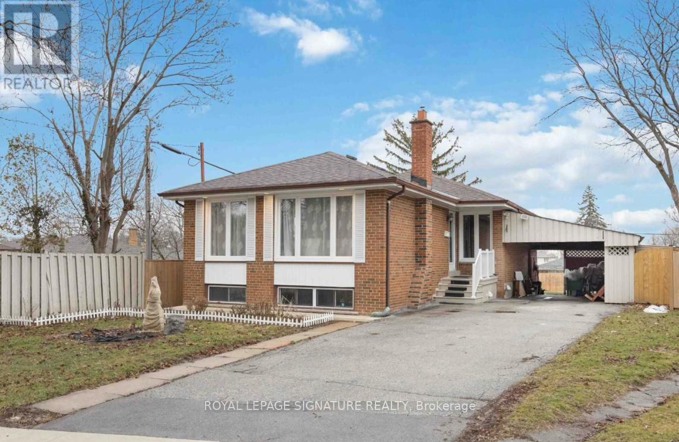402 - 7 Helene Street N
Mississauga, Ontario
Welcome to this bright and clean 2-bedroom unit in the sought-after Port Credit neighbourhood! Featuring a spacious open-concept layout and carpet-free interior, this home is filled with natural light and offers a warm, inviting atmosphere. The functional design includes a comfortable living and dining space with a seamless flow to the private balcony, ideal for enjoying morning coffee or relaxing outdoors. Both bedrooms are generously sized with ample closet space, and the 4-piece bathroom has been recently renovated. The location is truly unbeatable, just steps from shopping, restaurants, cafés, and parks, with the waterfront nearby for leisure and recreation. Commuters will appreciate the quick and easy access to major highways. Additional conveniences include heat and hydro included in rent, with parking available for $90/month and a locker for $25/month. This well-maintained property combines comfort, style, and functionality, offering everything you need in one package. Don't miss your chance to live in a desirable community with every amenity at your doorstep! (id:24801)
Royal LePage Real Estate Services Ltd.
52 Long Branch Avenue
Toronto, Ontario
*Welcome to 52 Long Branch Ave! This adorable 1.5 storey home with enclosed front porch has tremendous potential and is situated on a 40 ft by 100 ft lot. *It features a flexible floor plan with main floor primary bedroom/ or office and 3 bedrooms and on the 2nd level. Basement is finished with separate entrance and walkout to patio/ mature backyard! *Ideally located just a short walk to Lake Promenade waterfront and Marie Curtis Park, enjoy the outdoor gym, children's playground, splash pad, and the scenic Etobicoke Creek trails. *Easy commute to downtown with great access to TTC, GO transit, and quick connection to major highways QEW, 427, and 401! *Versatile and perfect opportunity for empty nesters, first time buyer or builder looking for a project! (id:24801)
RE/MAX Prime Properties - Unique Group
508 - 3265 Carding Mill Trail
Oakville, Ontario
This standout corner penthouse suite in the heart of prestigious Oakville captures the essence of executive living, surrounded by sunlight, elegance, and modern design. Expansive windows wrap around the suite, allowing natural light to flow effortlessly through every room and across approximately 930 square feet of refined space. With two bedrooms and two baths, this residence offers 10-foot ceilings, engineered hardwood flooring, smooth finishes, pot lighting, and a chef-inspired kitchen complete with quartz countertops and premium stainless steel appliances. The primary suite serves as a private retreat, featuring a walk-in closet and spa-like ensuite with upgraded tiles and an elegant vanity. The second bedroom is equally spacious with its own walk-in closet and a beautifully finished three-piece bath. Step onto the extended balcony and take in picturesque south-facing views toward Charles Fay Pond a perfect setting for morning coffee or golden sunsets. This boutique five-storey condominium combines sophistication with sustainability, featuring geothermal heating and cooling, keyless entry, and concierge security. Residents enjoy exclusive access to a rooftop terrace, herbal garden, fitness centre, outdoor yoga lawn, and social lounge, with EV parking, a locker, and underground parking included. Ideally situated close to highway access, shops, trails, and community amenities, this executive Oakville penthouse offers a lifestyle where luxury, comfort, and convenience meet. (id:24801)
The Agency
6 Laidlaw Avenue
Brampton, Ontario
Bright And Spacious Newly Renovated 3 Bedroom and 2 full Washroom Unit For Rent. Beautifully Upgraded Kitchen With Breakfast Bar, Pot Lights And Separate Laundry. 1 Parking Included. Extra Parking Can Be Provided With Extra Cost. Tenants Pay 30% Of Utilities. Conveniently Close To All Amenities, 3 Mins Drive To Bramalea City Center, Short Drive To Brampton Go Station, Ymca, Grocery Stores And Much More. (id:24801)
RE/MAX Real Estate Centre Inc.
85 Meadow Oak Place
Toronto, Ontario
Welcome to 85 Meadow Oak Place a rare opportunity nestled on a quiet, family-friendly court! This detached home sits on an impressive large pie-shaped lot, offering endless possibilities for expansion, outdoor living, or creating your dream backyard oasis. Inside, you'll find a functional layout with bright, spacious rooms ready for your personal touch. Whether you're looking to renovate, invest, or customize, this property offers incredible potential in a sought-after neighborhood close to parks, schools, and all amenities. Don't miss your chance to unlock the value and possibilities this home has to offer! (id:24801)
RE/MAX Premier Inc.
69 Chambers Avenue
Toronto, Ontario
"This well maintained detached 1+1 bungalow in Toronto's St. Clair area boasts a newer kitchen, elegant ceramic and parquet floors, and an abundance of natural light. With a 5-piece main bathroom and a 3-piece bathroom in the basement, there's ample space for family members. The detached garage provides additional parking and storage convenience. Perfect for first-time buyers, families, or investors, this well-maintained home is ideally located nearshopping, dining, and parks. Schedule your private viewing today to make this house your home!" (id:24801)
Royal LePage Signature Realty
709 - 1320 Mississauga Valley Boulevard
Mississauga, Ontario
Completely Renovated Large 1000+ Sq.Ft. Open Concept Sun filled Unit, Located On An Ideal Floor. 2 Large Bedrooms With 2 Walk-In Closets, 2 Complete Bathrooms, Large Storage Area Could Be Converted To A Den/Office Space. Huge Terrace South West Facing, Sunset & City Views, Perfect For Outdoor Living. Custom Kitchen, Tons of Counter Space, Raised Ceiling With Pot lights. Gleaming Laminate Floors, Pot Lights, And Crown Molding Throughout. Move-In-Ready! All Inclusive Maintenance Fee Includes: Heat, Hydro, Water, Central AC, Parking Note: Cable For Tv & Rogers Xfinity Internet ( Also Included In Maintenance Fee), Tennis Court, Fitness Centre, Library, Party/Games Room, Sauna. Electrical Vehicle Charging Stations And Much More. Conveniently Located Near Schools, Parks, Community Centre, Square 1 Mall, Sheridan College, Go Transit, Cooksville Go. Minutes To Hwy 403/410/401 And Upcoming Rapid Transit. (id:24801)
Royal LePage Realty Centre
16 Edna Avenue
Toronto, Ontario
A rare opportunity to own a spacious 5 Br., Brick 2 1/2-storey semi-detached home with 2 Kitchens, in one of Toronto's most coveted west-end locations, just steps to Dundas West Subway Station, UP Express that takes you to Pearson Airport or Right Downtown, and an abundance of local shops, cafes, and restaurants. Situated in a vibrant, walkable neighborhood near High Park, Roncesvalles Village, and The Junction, this property offers unbeatable access to transit, green spaces, and some of the city's top-rated schools. The unbeatable location makes it perfect for both investors and end-users looking to customize a home in a high-demand area. The home features large principal rooms with high ceilings, original stained glass, French doors, Bay windows, and hardwood floors, offering a blend of character and renovation potential. A separate rear entrance leads to a high-finish basement with above-grade windows ideal for an in-law suite or income-generating apartment. The property includes a 100-amp circuit breaker panel and a large 18' x 20' double garage with electricity and laneway access, offering excellent potential for future laneway housing, parking, or storage. A third-floor deck (17' x 13.5') provides additional outdoor living space, and the spacious layout allows for creative reimagining, multi-unit conversion, or modern family living. Located in a family-friendly and highly desirable community with everything at your doorstep. Walk to everything, including High Park, transit, and vibrant community hubs. Don't miss this opportunity to own in one of the most dynamic and convenient pockets of Toronto's west end. Great Opportunity for First Time Buyers with Potential income. (id:24801)
Gowest Realty Ltd.
Basement - 81 Taysham Crescent
Toronto, Ontario
Located in a quiet, family-friendly neighborhood, this spacious and clean lower-level unit offers exceptional comfort, privacy, and convenience perfect for a small family or working professionals.Suite Features: 2 large, private bedrooms Plus Den with modern finishes, 2 full bathrooms featuring large ceramic tiles for a sleek, clean look, Beautiful open-concept kitchen & dining area, complete with: Gas range stove, Stainless steel appliances, Modern cabinetry and finishes, Newly installed laminate flooring throughout living spaces, Bright and comfortable living area with pot lights throughout, Family-size washer & dryer in a separate laundry room, Convenient cold room/pantry ideal for extra storage, Private separate entrance for full independence, Access to shared backyard, Fully renovated, all-white, fresh and move-in ready interiorPrime Location: Located in a quiet, family-oriented neighborhood, Walking distance to Islington & Finch TTC streetcar, Close to Highways 401, 400, 407, and 7, Minutes from: Humber College, Humber River Hospital, Fortinos, No Frills, Walmart, Sunny Foodmart, Costco, Canadian Tire, Home Depot, Albion Mall Plaza, Cinemas, restaurants, cafes, Schools, banks, and financial institutions, Humber trails and beautiful local parksTenant pays 30% of utilities (hydro, Gas, Water) (id:24801)
Living Realty Inc.
884 Eagle Drive
Burlington, Ontario
Absolutely spectacular, totally renovated, state-of-the-art bungalow in Burlingtons highly sought-after LaSalle neighbourhood. 3+1 Bedrooms. 3 bathrooms. Close to the Lake on a fabulous 75 x 100 lot in a family friendly community with great schools and all the necessary amenities nearby. Single garage with newer door and opener. Extra wide driveway for up to 6 car parking. Added EV plug in garage for electric car. Repointed front of house. Completely waterproofed outside foundation and added sump pump. Ring doorbell. Newer premium front door entry into a breathtaking, welcoming open concept main floor. The interior is finished to the highest standards with modern tasteful improvements and designer decor from tip to toe. All newer windows. Valor gas fireplace. Engineered hardwood floor throughout main level principal rooms. Gourmet kitchen, Quartz countertops, backsplash, and newer high-end stainless steel appliances (induction stove and built in fridge). Custom oak cabinetry, farmer sink w/cutting board and drying rack. Huge family sized kitchen island. Many other newer features and chattels of the home including over 60 pot lights, lights, baseboards, doors and fixtures. Three gorgeous upgraded bathrooms with smart toilet in main bathroom. Sliding back door walkout to newer deck. All electrical wiring replaced. Includes washer, dryer, washing tub, owned tankless water heater, heat pump, upgraded 200 amp electrical panel, all updated plumbing, natural gas line to bbq. Finished basement with separate access door to backyard. The basement is further highlighted with high end laminate flooring, kitchenette, huge rec room with family fun blackboard wall. There is a fourth bedroom in basement, plus there are 2 other rooms that offer many possible uses as either offices, or dens, or even as guest rooms. Newer Egress window well off basement br. There is nothing needed, just move right in. Its brilliantly finished, lovingly maintained, and it feels like brand new. (id:24801)
Royal LePage Realty Plus
377 Sorauren Avenue
Toronto, Ontario
An incredibly rare offering in the heart of Roncesvalles: a beautifully designed 3-bedroom 3-bathroom townhouse in the award-winning 383 Sorauren. This is the first unit of its kind to come to market since 2018. Offering nearly 1,300 square feet of interior living space across two levels, this turnkey home also features a sun-soaked terrace with a gas line and hose connection - perfect for outdoor cooking, lounging, or gardening. With its own private street-level entrance, the home blends the comfort of a house with the convenience of condo living. Inside, you'll find soaring concrete ceilings, floor-to-ceiling windows, and refined finishes throughout, including beautiful hardwood floors and Italian porcelain tile. The open-concept main level features a modern kitchen with a custom oversized island, gas stove, integrated appliances, spacious living and dining areas, and powder room for total convenience. Upstairs find three bedrooms, including a bright primary suite that fits a king-sized bed. Two full bathrooms and smart built-ins throughout ensure the home functions as beautifully as it looks. Includes one parking space and a locker. Residents enjoy access to a concierge, fitness centre, co-working space, and an elegant party room. Located within the catchment area of some of the top-ranked schools in the TDSB, including Howard Junior Public School, Fern Avenue Junior and Senior Public School, and St. Vincent de Paul Catholic School, this home offers exceptional educational opportunities for growing families. Just steps to Sorauren Park, High Park, and the shops, cafés, and restaurants that define life in Roncy. Quick access to the UP Express, Bloor subway, and multiple streetcar routes. A rare chance to own a truly special home in one of Toronto's most desired neighbourhoods. (id:24801)
Rare Real Estate
Bsmt - 3 Barwell Crescent
Toronto, Ontario
Charming and spacious 2-bedroom unit in a lovely bungalow, nestled on a quiet street with a huge pie-shaped lot and fully fenced backyard perfect for outdoor relaxation. This inviting home features a bright living area, a functional kitchen with ample storage, private in-suite laundry, and parking included for your convenience. Surrounded by mature trees and a welcoming community, you'll enjoy easy access to great schools, parks, and the scenic Humber River trails-an ideal place to call home. (id:24801)
Keller Williams Co-Elevation Realty


