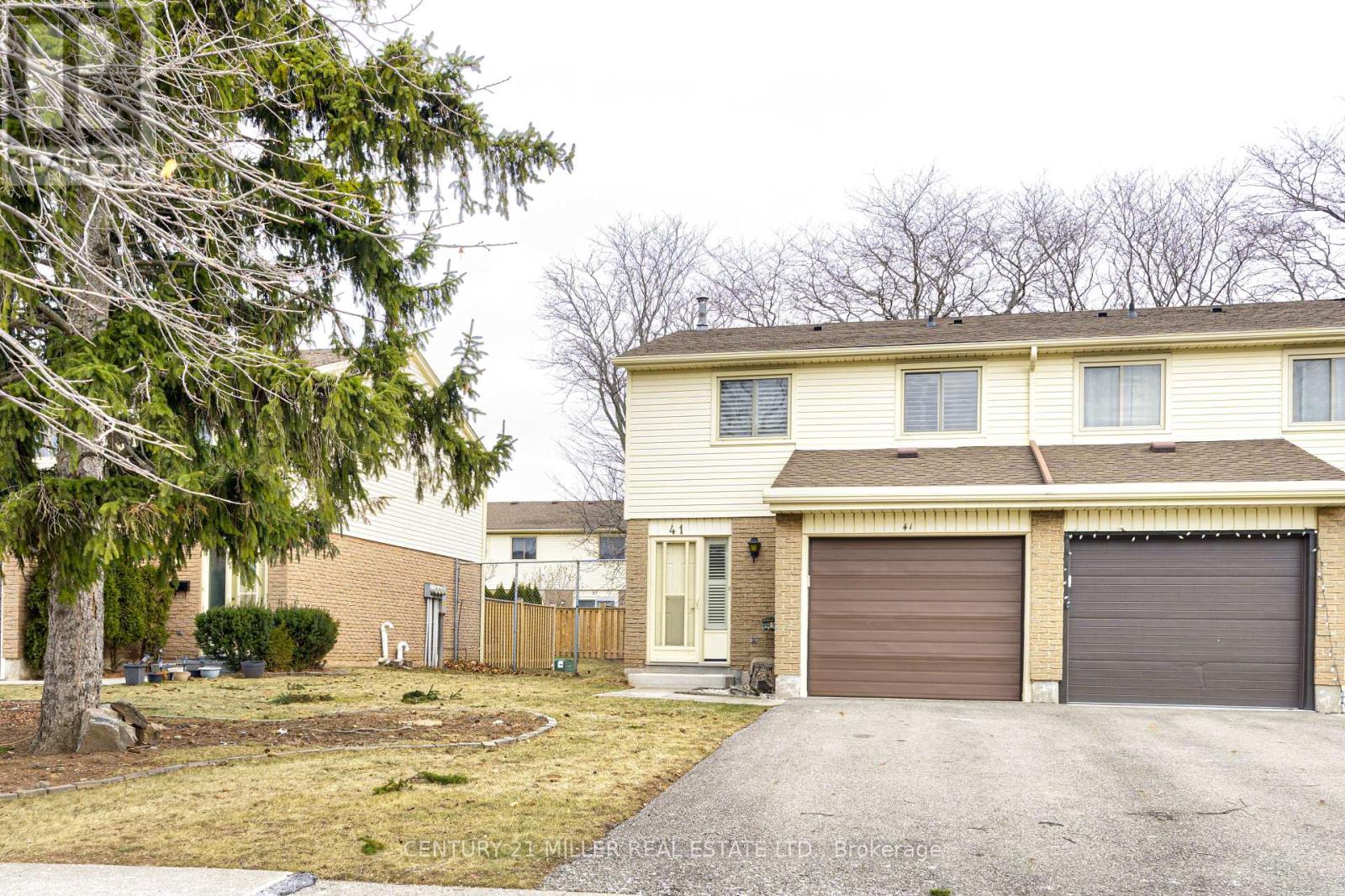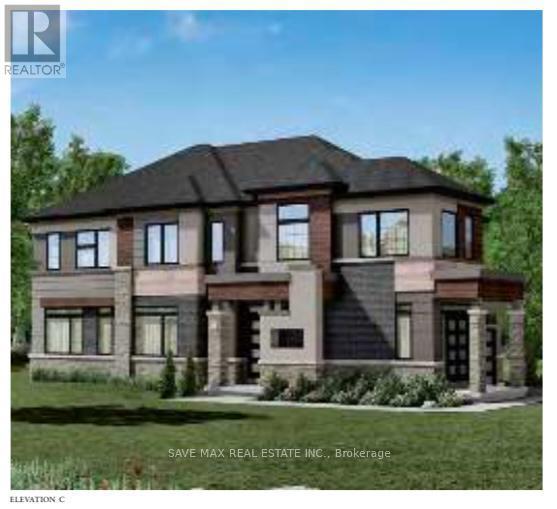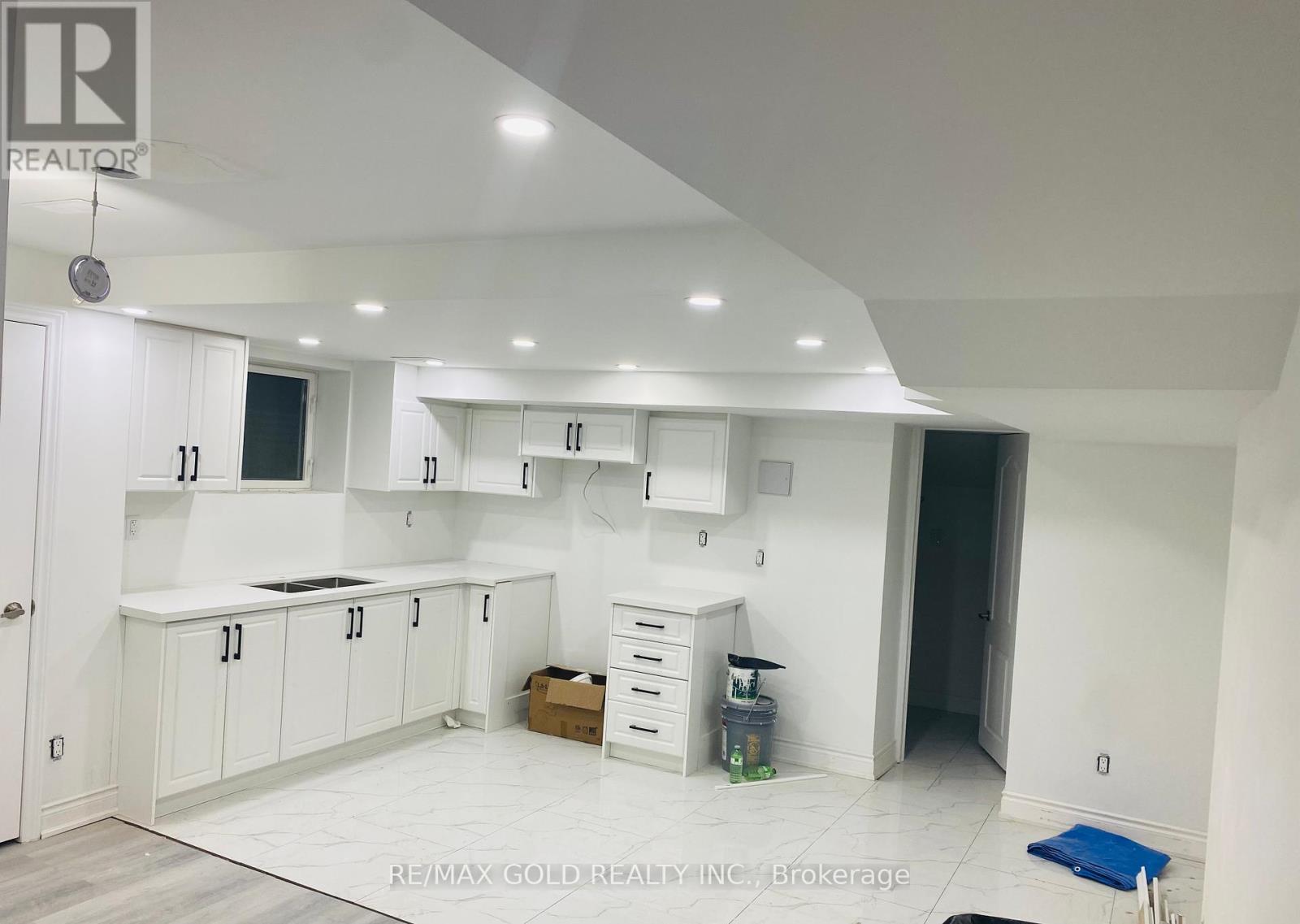24 - 215 Dundas Street E
Hamilton, Ontario
Welcome to this beautifully upgraded, open-concept 3-storey townhouse. Nestled in an ideal location, this home offers the perfect blend of style and functionality. Upon entering, you'll be greeted by spacious, light-filled living areas with sleek finishes throughout. The open-concept layout creates a seamless flow between the living, dining, and kitchen spaces, making it perfect for both everyday living and entertaining. The kitchen features stainless steel appliances, ample storage, and a functional island, ideal for preparing meals or enjoying casual dining. The laundry is conveniently located on the third floor along with two generously sized bedrooms, each offering ample closet space and natural light. Located in a sought-after neighborhood, this townhouse is just a few minutes away from shopping, dining, trails, and public transit, offering ultimate convenience. (id:24801)
The Agency
158 Greti Drive
Hamilton, Ontario
Welcome to this beautiful home located in the highly desirable Country Ridge Estates! This elegant property boasts an exterior finished with a stunning combination of brick, stone, and stucco, exuding timeless sophistication. Step inside and be captivated by the grand front entrance that sets the tone for the entire home. The main floor is designed for functional and stylish living, featuring a spacious living room with coffered ceilings that adds a touch of luxury. The kitchen is a chef's dream, complete with stainless steel appliances and pantry. Upstairs, you'll find three generously sized bedrooms and two full bathrooms. The primary suite is a true retreat, showcasing high ceilings, a walk-in closet, and a stunning ensuite. Additionally, a large loft space offers endless possibilities and can easily be converted into a fourth bedroom if desired. The backyard is perfect for entertaining, featuring a beautifully crafted concrete patio where you can relax and enjoy outdoor gatherings. Nestled in an incredible location, this home combines the tranquility of country living with the convenience of city amenities just seconds away. Enjoy quick access to top-rated schools, shopping, dining, and more. (id:24801)
RE/MAX Escarpment Realty Inc.
128 Wheat Lane
Kitchener, Ontario
***PROPERTY CURRENTLY TENANTED***PICS FOR REF ONLY***Welcome to 128 Wheat Lane, Kitchener, this stunning stacked townhouse, built in 2022 and still feeling new! Offers a modern and sophisticated living experience in the highly sought-after neighbourhood of Huron South. With its impeccable design and convenient location, this property provides the perfect blend of comfort, style, and convenience. As you step inside, you'll be greeted by a spacious and open floor plan, accentuated by high-end fixtures, upgraded lighting, and exquisite attention to detail throughout. The kitchen is a chef's dream, featuring sleek contrasting cabinetry, quartz countertops, stainless steel appliances .This unit offers two generously sized bedrooms, providing ample space for relaxation and privacy. The luxurious primary bedroom boasts an ensuite bathroom, creating a tranquil retreat for unwinding after a long day. Both bedrooms feature large closets, offering plenty of storage space for your wardrobe and personal belongings. For your convenience, this property includes an in-suite laundry area complete with a full-size washer and dryer. In addition to its elegant interior, this townhouse comes with one parking spot, ensuring that you'll always have a convenient place to park your vehicle. Located in the desirable neighbourhood of Huron South, this home offers the convenience of being situated within a lifestyle community of being walking distance to amenities, schools, parks and the RBJ Sports Complex. Don't miss the opportunity to call this beautiful place home and experience Hurons scenic urban living, schedule a viewing today! (id:24801)
RE/MAX Real Estate Centre Inc.
8 Oakes Court
Guelph, Ontario
Welcome home to 8 Oakes Court, a larger than it looks 2 storey house located in a family friendly neighbourhood. This fully fenced pie shaped property is the largest lot on the street. This family home has 3+2 bedrooms, 3.5 bathrooms & 3,457 sq ft of living space which includes a finished basement. The main floor has a welcoming front foyer with ceramic flooring, a 2pc powder room and a mudroom with inside access to garage. The open concept floor plan consists of a dining room, living room, kitchen with a butlers pantry & breakfast room. The dining room has new luxury laminate floors (2024) that flow into the living room. Ceramic flooring continues through the kitchen & breakfast room. The kitchen has built-in appliances that include a wall oven, a gas cooktop, microwave & dishwasher. In addition, the kitchen has Maple shaker style cabinetry, granite countertops and a center island with extra storage & space for seating. The breakfast room has French doors accessing the rear yard. The open staircase to the second floor features a skylight and new luxury laminate floors continue through the family room, which can be easily converted into a 4th bedroom. The primary bedroom has a walk-in closet and 5pc ensuite bath equipped with 2 sinks, a shower & a jetted soaker tub. The second floor is complete with 2 additional bedrooms, a 5pc bath, and a laundry room with walk-in closet & new washer & dryer (2023) positioned on pedestals for an ergonomic benefit. The open staircase leads to the finished basement and features a rec room with a kitchenette equipped with a fridge & rough-in. The basement is complete with 2 bedrooms, a 4pc bath, utility room & egress windows entirely above grade. This spacious backyard offers endless possibilities, with more than enough room for a stunning pool development. The backyard has a 2-tier raised deck, a garden shed & a BBQ with natural gas hookup. This home is located close to schools & parks with easy access to highways. (id:24801)
RE/MAX Escarpment Realty Inc.
41 - 150 Gateshead Crescent
Hamilton, Ontario
CLICK ON MULTIMEDIA LINK BELOW FOR FLOOR PLANS, VIDEO AND INTERACTIVE (DOLLHOUSE) TOUR AND MORE! Welcome to the condo townhouse prize lot of Gateshead in the beautiful city of Stoney Creek. This south facing location has a wonderful nature view of the Niagara Escarpment. It is just tiny steps away from Cherry Heights park for children to enjoy several sporting fields and play grounds. Within steps to Stoney Brook Manor to visit elder family members if need be now or in the future. An excellent walk score that boasts both a short jaunt to catholic and public elementary schools as well as a catholic high school. A short walk to public transportation and too many amenities to mention makes this location ideal. You simply can not renovate the fact that your new home is an end unit, has a driveway to support 2 cars, a garage and access directly from a city road without entering and navigating speed bumps, twists and turns in the survey. You will notice newly upgraded stairs leading to fresh new floors, door and light fixtures in the 3 well sized bedrooms. The main floor has a walk out to the backyard that accepts the setting sun light to the west ready for your patio set and BBQ. Not a fan of the sun simply close the California shutters throughout the home. As mentioned keep one of your cars warm in the winter in the garage and access it through an interior door. An automatic garage door opener and central vacuum system make this property even more convenient. The rec room in the basement with an electric fireplace and is ready for your families enjoyment watching sporting events or just keeping safe, sound and warm spending time with your family or friends. What else could you ask for in a condo townhouse? (id:24801)
Century 21 Miller Real Estate Ltd.
21 Primrose Lane
South Stormont, Ontario
Welcome To Your New Home! This Expansive 2400 sq ft Home, Located in the Desirable Lakeview Heights Neighbourhood, Offers an Ideal Blend of Comfort, Style, and Functionality. Perfect For Families Seeking Ample Living Space, This Property is Situated in a Serene and Highly Sought-After Area. It Features Three Spacious and Well-Lit Bedrooms On The Main Floor, Providing Plenty of Room For Relaxation and Personal Space. With Three Modern and Tastefully Designed Bathrooms Above Ground, Convenience is Ensured for Every Family Member. Additionally, The Basement Includes an Extra Bedroom And Bathroom, Offering Even More Space and Flexibility. The Family Room is a Cozy Space Perfect For Gatherings And Relaxation, While The Elegant Living Room is Ideal For Hosting Guests or Enjoying Quiet Evenings. A Dedicated Dining Room Offers a Perfect Space For Family Meals and Entertaining. The Home Also Boasts A Large Deck, Perfect For Outdoor Dining, or Simply Enjoying The Outdoors. Additional Highlights Include An Open-Concept Layout With Plenty of Natural Light, A Modern Kitchen, And Ample Storage Space Throughout The Home. The Beautifully Landscaped Yard Adds To The Charm And Curb Appeal of This Stunning Home. (id:24801)
Royal LePage Your Community Realty
15 George Brier Drive W
Brant, Ontario
Welcome to 15 Geroge Brier Dr. in ""Canada's Prettiest Little Town PARIS""!!! With Its Picturesque Streets Adorned With Sweet Eateries, Cute Shops, Historical Buildings, And Warm Smiles. A Great Opportunity For First Time Home Buyers or Investors to Buy This Beautiful Freehold End Unit Townhouse In The Sold Out Community By Liv. Approx. 1,624 sqft home on a uniquely oversized corner lot. Blessed with a delightful blend of style & practicality, with classic, modern details that will captivate your heart at every turn. Such as; 9' ceilings, extended White kitchen cabinets, stainless steel kitchen appliances, water filter in the kitchen. All Bedrooms are specious. Laundry conveniently located on the second floor. A lot of natural light. (id:24801)
RE/MAX Gold Realty Inc.
Lot 122 - 20 Waldron Drive
Brantford, Ontario
Assignment Sale Great Deal of the Year ! Upto $200,000 less than the original price. Opportunity to own a Gorgeous Modern Elevation approx. 2923 SqFt Detached Corner lot Home in a Desirable Neighbourhood brought by Liv Communities in Brantford. Approx $130,000 premium upgrades from the builder. 2 Entrances to the house, double door main entry along with the side entry that can lead to the basement. Main Floor offers Living/Dining, Large Great Room, Kitchen with many upgrades, Breakfast area, Powder room and Laundry room. Second floor offers Large Primary Bedroom with 5 Pc Ensuite & Large Walk-in-Closet. 2nd Large Bedroom with 4Pc Ensuite. Two other Large Bedrooms & 3rd 4 Pc Bathroom. Basement has Large Windows and 3 PC Rough in bath. Amazing location with Just mins away to Grand River, Highway 403, downtown Brantford, Brantford General Hospital, YMCA, golf course, schools, trails, parks and much more. Great New Neighbourhood. Closing in February 2025. (id:24801)
Save Max Real Estate Inc.
4144 Rawlins Common
Burlington, Ontario
Welcome to this beautiful open concept carpet-free townhome, boasting over 2,000 sf of finished living space and captivating views of Millcroft Golf Course from your private interlock patio. This 3-bedroom, 4-bathroom home features a fully finished basement with a cozy den, upgraded light fixtures, and a nearly maintenance-free yard. The main floor showcases 9' ceilings, and an inviting eat-in kitchen overlooking the living area, complete with a gas fireplace. The kitchen is a chef's dream, boasting modern white cabinetry with crown moulding, sleek stainless steel appliances, upgraded hardware, elegant light quartz countertops, and a gorgeous backsplash. A striking hardwood staircase with wrought iron spindle leads you to the second floor featuring; a spacious primary bedroom with a newly renovated ensuite, custom wall cabinetry, and walk-in closet with organizers. Completing the upper level are two well sized bedrooms that share another full bathroom. The finished basement is perfect for relaxing, with laminate flooring throughout the den and a welcoming recreation room retreat. Ideally located, this home offers unparalleled convenience with easy access to top-rated schools, shopping, public transit, and major highways. This gem is not to be missed! Some photos have been virtually staged. (id:24801)
Royal LePage Real Estate Services Ltd.
Bsmt - 9 Sugar Pearl Road
Brampton, Ontario
Remarkable Legal Basement Apartment available for rent! This spacious unit features a separate entrance, a cozy living room, a modern kitchen with ample counter space, large windows that bring in plenty of natural light, two generously sized bedrooms, and a well-appointed bathroom. Conveniently located near schools, shopping centers, parks, and public transit, this home offers easy access to all essential amenities. The tenant will be responsible for 30% of the utilities. Don't miss the chance to make this beautiful unit your home schedule a showing today! (id:24801)
RE/MAX Gold Realty Inc.
190 Hickling Trail
Barrie, Ontario
Great starter or investment home in Barrie's east end close to college and hospital. Easy access to Hwy 400 , shopping and restaurants. This house has 3 bedrooms upstairs and another in the basement which could also be used as an office. There are new windows on main and second floor and a new front door. Also the interior has be repainted and has new flooring (carpet & laminate) hardware. The bathrooms have been updated. The upper bedrooms have new remote ceiling fans and lights. The eat-in kitchen has a new dishwasher. The yard has a new deck and porch and a garden shed for lawn equipment and tools. This house has a hi-efficiency gas furnace. There is also a park and open space adjacent to the property. House is move in ready. (id:24801)
Century 21 B.j. Roth Realty Ltd.
Bsmt - 73 Royview Crescent
Vaughan, Ontario
Stunning & Spacious Newly Renovated 2 Bedroom Basement Apartment! Located In Vellore Village with Separate Entrance. Furnished With Bed, Soda, Dining Table & Chairs. 3 Piece Spacious Bathroom. Laminated Floors. Minutes From Public Transit, Weston & Major Mackenzie, Hwy 400, Vaughan Mills, Mackenzie Health Hospital. One parking spot, Gas and Internet are included! Tenants pay only 25% of Water and Hydro. (id:24801)
First Class Realty Inc.













