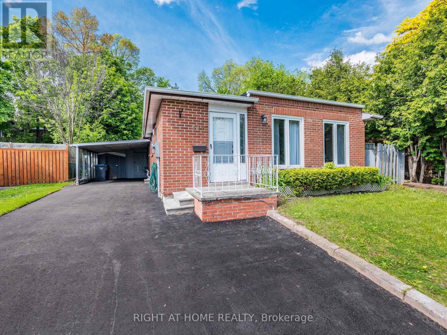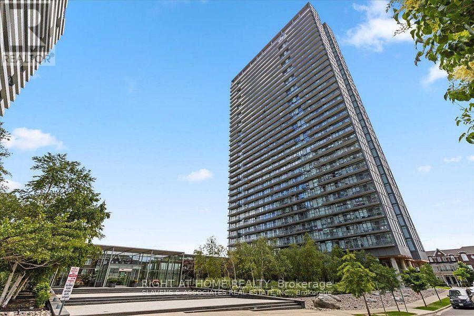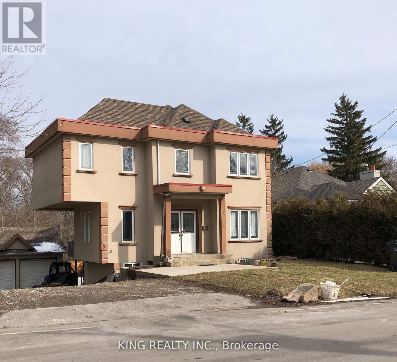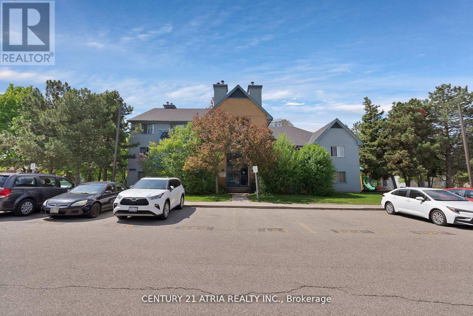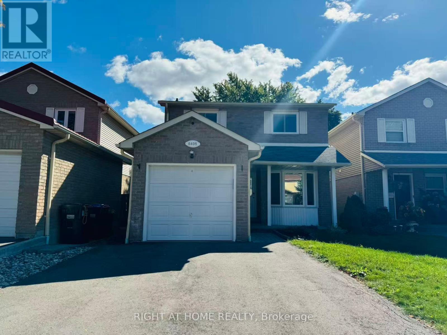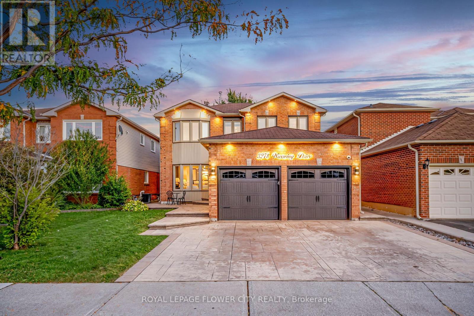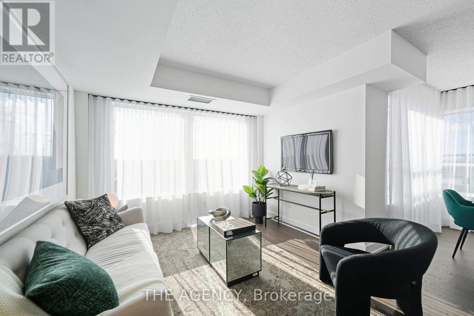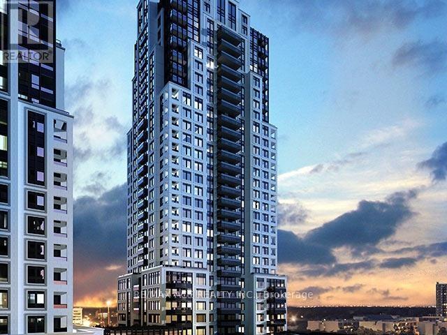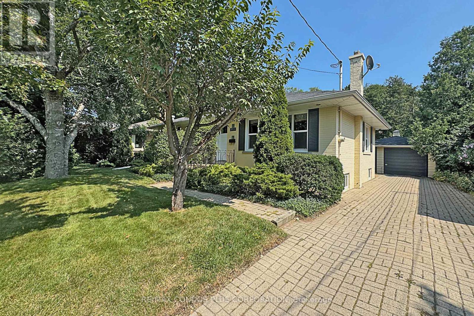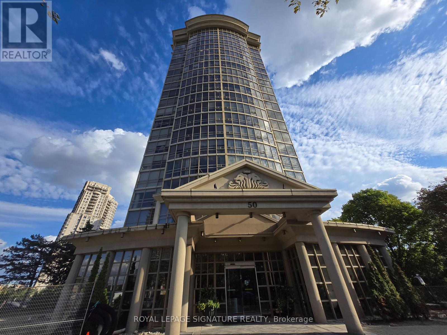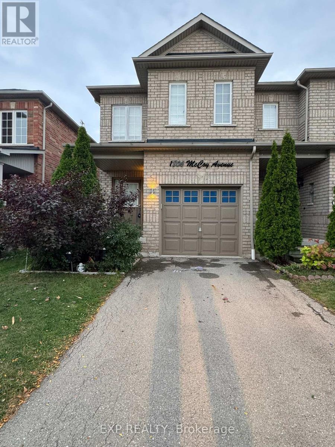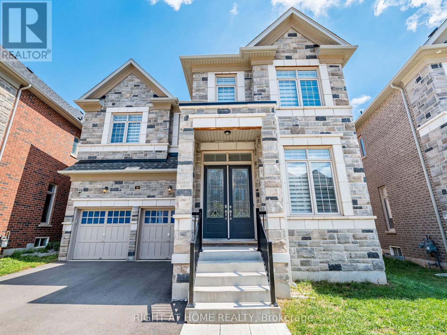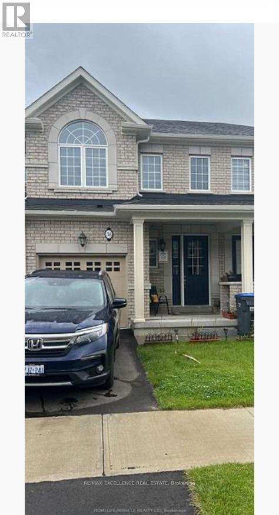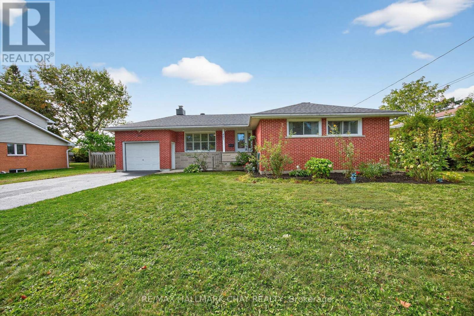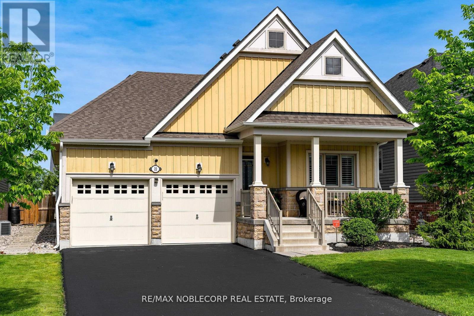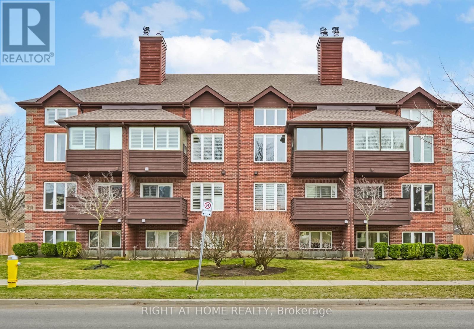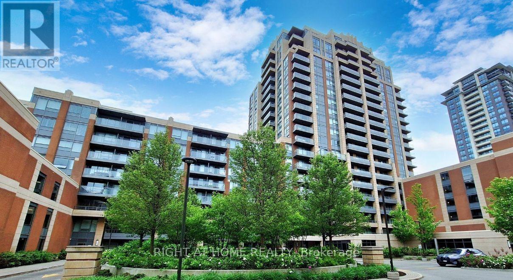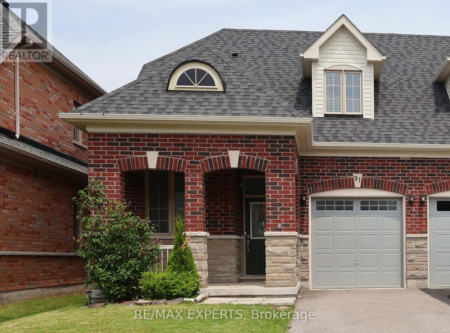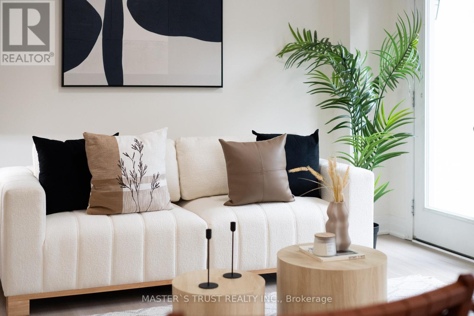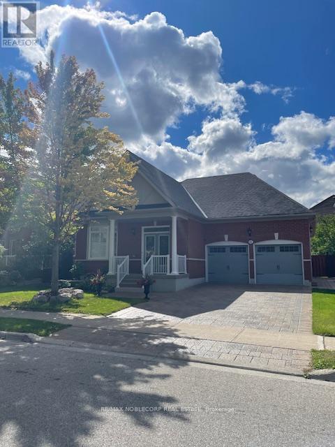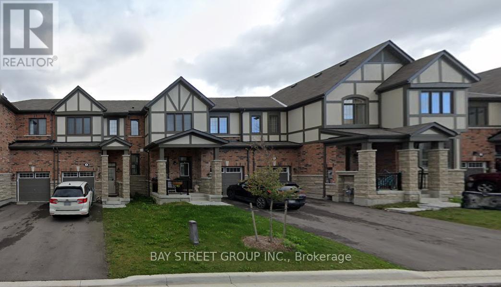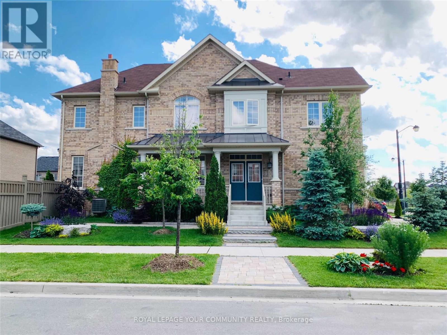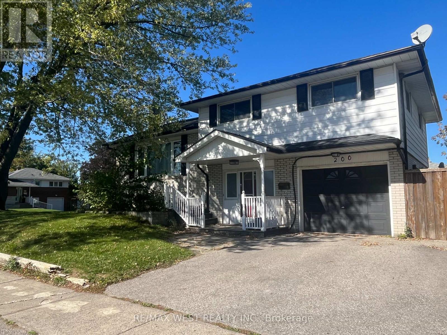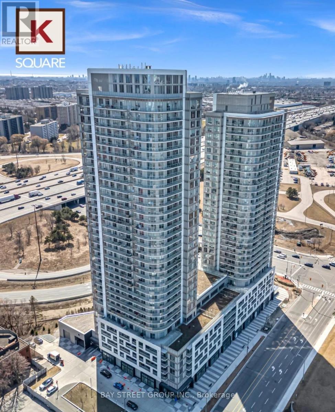118 Bonham Boulevard
Mississauga, Ontario
Fantastic Location Near Go Station . Move In Ready, 3 Bed House In The High-Ranking Vista Heights School District!. Kitchen Featuring Granite Counters, Custom Backsplash, Ss Appliances, Hardwood Fl, Fenced Back Yard. 1 Full Bathroom on Main and 1 full bathroom in the basement. Steps To Streetsville Go, French Immersion Elementary & Secondary School. Close To 401 & 403, Heartland Shopping. Stroll To Streetsville Village Shops, Restaurants, Pubs, Cafes & More. (id:24801)
Right At Home Realty
3313 - 105 The Queens Way
Toronto, Ontario
Live close to the lake ! Fantastic location with breathtaking views of lake Ontario and the city from 33rd floor. This fabulous 1 bed + den unit comes with 1 parking. High ceilings & Ideal layout make this the perfect Condo for any urbanite. The open concept layout allows for amazing entertaining space. kitchen has stainless steel appliances & room to host family and friends.. cozy up on the couch to watch tv or dine on the balcony. This condo offers indoor & outdoor options. The generous principle bedroom comes with big window and & 4 Pc ensuite that is a jack & jill w/the den which can be converted into an additional bedroom or office. Ensuite Laundry offers more convenience. This NXT condo offers hotel amenities like no other. Spend your summer by the outdoor pool, working out in the spectacular gym or playing tennis. You Can also enjoy the cinema and designer party room. If that's not enough you Can head To High Park and take a run along the boardwalk by the lake. Property is virtually staged. Shows without furniture . Pictures are for reference only. (id:24801)
Right At Home Realty
967 Beechwood Avenue
Mississauga, Ontario
Experience city living with a cottage-like retreat feel in this beautiful 4-bedroom detached home backing onto Cooksville Creek. Featuring 3 washrooms, 3-car parking, granite countertops, ceramic appliances, and a finished basement with a separate entrance and full washroom. The master bedroom includes a 3-piece ensuite for added comfort. Enjoy a short walk to the lake, parks, trails, marina, and yacht/sailing club. Conveniently located just minutes from Mentor College, GO Transit, and with quick access to the QEW for easy commuting to downtown. A rare lease opportunity not to be missed! (id:24801)
King Realty Inc.
523 - 65 Trailwood Drive
Mississauga, Ontario
Rarely Offered Corner Gem! Welcome to one of the most private units in the complex #523 at 65 Trailwood Dr, a 3-bedroom,2-bathroomcorner suite with no neighbours above or beside you. This light-filled unit feels more like a bungalow in the sky, offering approx.10001100sq ft of updated, move-in-ready living space .Enjoy peace and quiet with friendly neighbours and a layout that maximizes privacy. Your parking spot is right in front of the unit, and the large private balcony includes a handy storage unit. Cozy up by your fully functioning wood-burning fireplace, a rare and charming touch! The unit boasts a stylish 2020 kitchen reno with wood block countertops, double sink, breakfast bar, and stainless steel appliances (oven +fridge new in 2025!). Major upgrades in 20232024 include: new windows, paint, trim, doors, Google Nest baseboard heating system, pot lights with dimmers, closet organizers, modern light switches, and refreshed bathrooms. Rogers Xfinity 1GB internet, cable, and water included in your maintenance fee. Well-run complex, with no frills amenities means money goes to real improvements! This is one of only four units like it. Don't miss your chance to own a rare, upgraded, ultra-private condo in a friendly and well-managed community! (id:24801)
Century 21 Atria Realty Inc.
6405 Colebrook Crescent
Mississauga, Ontario
Updated & Well-Maintained Family Home Situated on a Quiet Crescent! Freshly painted throughout with numerous recent upgrades! Features a spacious family-sized kitchen with rich stained cabinetry, high-end appliances, and a brand new dishwasher & stove. The main bath includes heated floors, while the main floor powder room has been updated with a new vanity. Separate side-door entry leads to the finished lower level complete with a wet bar (as is) and 3-piece bath. Surrounded by parks and trails, within walking distance to schools and all amenities including Meadowvale Town Centre! Minutes to Lisgar & Meadowvale GO Stations, Hwy 401 & 407. Tenant to pay all utilities, Tenant insurance, HWT. (id:24801)
Right At Home Realty
3278 Waxwing Drive
Mississauga, Ontario
Welcome to 3278 Waxwing Drive a beautifully upgraded 4+2 bedroom, 4-bathroom executive home in a highly desirable, family-friendly neighborhood surrounded by sunny backyards, trails, and top-ranked schools. Enjoy the elegance of a patterned concrete driveway, sidewalks, and backyard patio, all crafted with premium, high-grade concrete. The professionally landscaped front and backyards feature a gazebo with a private sitting area, a backyard shed for storage, and a full automatic sprinkler system for low-maintenance living. Step into a grand foyer with a sweeping staircase, pot lights throughout, and sun-filled formal living and dining rooms, perfect for entertaining. The family-sized kitchen boasts ample cabinetry, counter space, and a breakfast nook overlooking the backyard oasis. Upstairs, four spacious bedrooms include a primary suite with a walk-in closet and private ensuite. A newly completed lower level offers a brand-new Kitchen, two additional bedrooms, a full bathroom, ideal for extended family, guests, or generating rental income. This home comes equipped with a 360 CCTV camera system (including garage coverage), a doorbell camera, and a dedicated gym in the garage. Every detail has been carefully thought out to provide comfort, security, and modern luxury. This is the perfect blend of elegance, functionality, and location a property your family will be proud to call home. (id:24801)
Royal LePage Flower City Realty
2104 - 10 Eva Road
Toronto, Ontario
Welcome to 10 Eva Road #2104, a bright and airy 2-bedroom, 2-bathroom suite in Tridels Evermore at West Village. This home boasts a spacious open-concept layout with sleek finishes, pot lights, and floor-to-ceiling windows that flood the space with natural light. The chef-inspired kitchen features a large island, premium stainless steel appliances, and modern cabinetry, flowing effortlessly into the living and dining area's designed with liveable spaces in mind and finished with exceptional attention to detail.The suite offers a thoughtful split-bedroom layout, providing privacy and flexibility. Step onto your wrap-around balcony and enjoy stunning west-facing sunset views, perfect for relaxing evening's. The primary suite includes a walk-in closet and spa-like ensuite, while the second bedroom is ideal for kids, guests, or a home office, offering versatile space for any lifestyle. Enjoy resort-style amenities including a fitness centre, yoga studio, party room, outdoor terrace, children's play zone, and 24-hour concierge. Conveniently located with easy access to Highway 427, the QEW, downtown Toronto, shopping, dining, and transit, this suite combines luxury, comfort, and connectivity. Experience modern living at its finest with endless views and exceptional style at Evermore. (id:24801)
The Agency
1403 - 10 Eva Road
Toronto, Ontario
Stunning Evermore Tower at West Village. 14th Floor - Brand New - Never Lived In 1 Bedroom + Den (672 Sqft). Modern & Stylish - Floor To Ceiling Windows - Laminate Floors Throughout - Upgraded Kitchen With Stainless Steel Appliances. Primary Bedroom With Large Walk In Closet and Window. Spacious Den Could Be Used As Office. 1 Parking & Included. Centrally Located. Minutes to Highways 427/401/QEW, Restaurants, Public Transit & More!!! VTB option is available. (id:24801)
RE/MAX Ace Realty Inc.
2004 Hartland Drive
Mississauga, Ontario
Experience the perfect blend of comfort and convenience at 2004 Hartland Dr. This is your opportunity to live in one of the best neighbourhoods in South Mississauga! Enjoy a well-maintained, 3 Bedroom bungalow in the heart of Clarkson. This home features hardwood floors, oversized windows, large principal rooms, and bright living areas that flood the space with natural light. Enjoy three generous bedrooms, all with closets and picture windows, two bathrooms, and a fully finished basement that provides a versatile extra living space, perfect for a family room, home office, hobby room, or fitness studio with loads of extra storage. Set on a mature, private lot, enjoy the beautifully, low-maintenance landscaped gardens with towering trees offer a peaceful outdoor oasis ideal for relaxation and entertaining. The property also boasts a detached 1.5 car garage and a private stone patio with an expansive private driveway with parking for up to 5 vehicles, ensuring ample space for family and guests. Located in the desirable Clarkson neighborhood, this home is only a 7 minute walk to the Clarkson GO station with express service to Union Station, making commuting downtown a breeze. Live in Lorne Park School district with top-rated schools, scenic parks, walking trails, vibrant shopping, and diverse dining options, all nearby. ORC, Rattray Marsh & Metro are all only moments away. At 2004 Hartland Dr., you can embrace a lifestyle combining urban amenities, natural beauty, and a strong sense of community. Make this your new address and enjoy all the benefits of living in one of Mississauga's most sought-after areas! Available Starting December 1st. See Video Tour for more! (id:24801)
RE/MAX Condos Plus Corporation
1202 - 50 Eglinton Avenue
Mississauga, Ontario
Welcome to this Beautiful Open Concept 1 Bedroom, 1 Bathroom Condo With Floor to Ceiling Windows at prime location Mississauga - Clean suite & Well Maintained - Move-In Ready. Building offers Bike Storage, Concierge, Exercise Room, Indoor Pool, Sauna, Visitor Parking, Great location just right beside Tim Horton plaza, steps transit, shops, restaurants, banks, mins to hwy, Square One - 1 Parking Space And 1 Locker Included - A Place Of Your Dreamed Home! (id:24801)
Royal LePage Signature Realty
1806 Mccoy Avenue
Burlington, Ontario
Welcome to 1806 Mccoy Ave, a beautiful and well-maintained open-concept, family friendly neighbourhood end unit townhome home in the highly sought-after Uptown Corporate neighbourhood. This spacious residence features 3 large bedrooms and 3.5 bathrooms, including a private 4-piece ensuite in the primary bedroom. The basement is full finished with a beautiful 4 pc washroom. Sun-filled interiors with recently upgraded hardwood floors throughout the main and second level create a warm, inviting atmosphere. Gourmet kitchen adds more functionality for space and storage with latest stainless steel appliances. The property has got a huge backyard which is your private retreat and perfect for entertaining or relaxing outdoors. Close proximity to Desjardins Park, QEW and major highways, and all basic amenities and restaurants. (id:24801)
Exp Realty
16 Charing Cross Gate
Oakville, Ontario
Welcome to this Immaculate Fernbrook Highland Creek "A" in the Prestigious Seven Oaks Community, 3467 SF of Bright Modern Spacious Living Space Above Grade Plus Finished Space in the Basement By Fernbrook in Addition to Development Potential Extra Space in Basement. Hardwood Floors, 10Ft Ceilings Main Floor, 9Ft Second Floor & 9Ft Basement, Open Concept, SS Appliances, Mosaic Backsplash, Quartz Countertops, Gas Fireplace, Modern LED Light Fixtures, Custom Zebra Blinds and lots more. Precious Kitchen With Prep Space and Separate Kitchen Locker. Breakfast Space Overlooks a Private Decent Size Backyard. 5Pc Ensuite Master with His & Hers W/I Closets. Jack & Jill 4Pc Ensuite, 4th Bedroom with W/I Closet & 3Pc Ensuite. Convenient Upstairs Laundry Room With Gas dryer & Extra Electric Plug. (id:24801)
Right At Home Realty
38 Benhurst Crescent
Brampton, Ontario
Bright & Spacious 3 Bedroom & 3 Washroom Townhouse Available in desired community of Brampton. Nice Kitchen with Breakfast area. Walk out to yard, Fireplace in Family room, Open Concept Layout. Master B/R W/I in 5 pc Ensuite, All Bedrooms Good size, Close to , MT Pleasant Go station, Tenant pays Rent + 100% of all the utilities(Heat, Hydro, Water) + Tenant Insurance (id:24801)
RE/MAX Excellence Real Estate
451 Jamieson Drive
Orillia, Ontario
Quaint & Cozy 2 + 2 Bedroom, 2 Bathroom Bungalow Nestled On Large 90 x 131Ft Lot, In A Great Family Friendly Neighbourhood In Sought After Orillia! Open Concept Layout Features Hardwood Flooring & Large Windows Throughout. Chef's Kitchen Features Built-In Counter Range Stove, Stainless Steel Fridge, Lots Of Cabinetry Space, & Huge Centre Island With Eating Area! Perfect For Entertaining Family & Friends. Kitchen Overlooks Living Room With Beautiful Granite Wood Burning Fireplace, Ceiling Fan, & Walk-Out To Backyard Deck! Primary Bedroom Features Large Closet & Window. Plus Additional Bedroom, & 3 Piece Spa Like Bathroom With Huge Walk-In Waterfall Shower, Linen Closet, & Vanity! Fully Finished Lower Level Boasts Spacious Rec Room With French Door Entry, Gas Fireplace, Pot Lights, Large Windows, & Laminate Flooring! 2 Additional Lower Level Bedrooms With Closet Space, Ceiling Fan, & Windows! Lower Level Laundry Room With Double Sink & Closet. Fenced Private Backyard With Spacious Deck, Hot Tub, & Tons Of Space For Children To Play & All Your Gardening Needs! 1 Car Garage With 5 Additional Driveway Parking Spaces & No Sidewalk! New Furnace (2024). 200 AMP Electrical Panel. Nestled In Prime Location Close To All Amenities Including Hawk Ridge Golf Club, Schools & School Bus Stop, Grocery Stores, Parks, Restaurants, Rec Centres, Shopping, Couchiching Beach, & Highway 12 & Highway 400! (id:24801)
RE/MAX Hallmark Chay Realty
22 Hughes Street
Collingwood, Ontario
Welcome to Pretty River Estates, a move-in ready Detached Home tucked away in a Peaceful Neighborhood Convenient to Everything Collingwood has to Offer. This Raised Bungalow Boasts Approx. 1266 sq/ft Above Grade & 1217 sq/ft Below Grade of Meticulously Finished Living Space. Soaring 9' Ceilings Throughout the Entire Home. With an Open Concept Kitchen & Living Space the Vaulted Ceiling just Adds to the Height. The 2 Main Floor Bedrooms, 2 Basement Bedrooms and 3 Full Bathrooms feature ample Natural Light to provide a bright and inviting ambiance. The Principal Bedroom is generously sized with an Ensuite and Walk in Closet. 6 Parking with Direct Access from the Garage into the Home. Outside features a Fenced in Private Backyard, Extensive Landscaping and an In Ground Irrigation System that Makes Your Yard The Envy Of The Street. Walking distance to Local Schools, Trails and Pretty River, this home is Turn-Key and ready for you to Move in. *BONUS* - Snow Removal Paid in Full for 2025/2026 Season! (id:24801)
RE/MAX Noblecorp Real Estate
4 - 215 Pine Street
Collingwood, Ontario
Spacious 2 bedroom, 2 bathroom condominium located on a historic and very pretty street in Collingwood with century homes. Walking distance to many amenities in downtown. Approximately 1250 sq ft filled with plenty of natural light, newly renovated kitchen, 12" over-hanging breakfast bar, private and very quiet 8-unit building, pet friendly, 2 outdoor parking spaces, wood burning fireplace WETT certified, central vacuum, central air conditioning, new ensuite laundry with new LG stacked washer & dryer, jacuzzi tub, lots of storage space throughout the unit, large locker room and west facing balcony. This suite shows beautifully and is ready for you to make it your own as a primary residence or weekend getaway. (id:24801)
Right At Home Realty
826 - 18 Uptown Drive
Markham, Ontario
Welcome Home To This Fantastic 2 Bed 2 Bath Corner Unit at Riverwalk East In Downtown Markham. This Modern Suite Offers 859 Sq. Ft. Of Living Space Plus Wraparound Balcony. The Open-Concept Living And Dining Areas Are Filled With Natural Sunlight. The Kitchen Features Stainless Steel Appliances, Backsplash, And Sleek White Countertops. The Primary Bedroom Features A Walk-In Closet And 4-Piece Ensuite, While The Second Bedroom Offers Oversized Windows, A Large Closet & Access To A 3-Piece Bathroom. Underground Parking and Storage Locker Is Included. This Building Offers 5-Star Amenities Including 24-Hour Security, Fitness Center, Indoor Pool, Theatre, Games Room, Party Room, Guest Suites, And Visitor Parking. Located Minutes From The 404/407, Unionville GO Station, Shopping, Dining, And Top Schools Like Pierre Elliott Trudeau High School And Unionville High School. (id:24801)
Right At Home Realty
91 Kingsmere Crescent
New Tecumseth, Ontario
This bright and spacious 1,924 sqft. end-unit townhouse offers a functional open-concept layout, ideal for first-time buyers, growing families, or downsizers. The main floor features a large primary bedroom with walk-in closet and ensuite, 9-ft ceiling on main floor, a modern kitchen with plenty of storage, comfortable living and dining areas, a home office, and main floor laundry with direct garage access. Upstairs includes two additional bedrooms and a full bathroom -perfect for kids, guests, or extended family. Located in a family-friendly neighbourhood, steps to schools, parks, and the rec centre, and just minutes to the highway - this home offers comfort and convenience. (id:24801)
RE/MAX Experts
27 Beverley Glen Boulevard
Vaughan, Ontario
Welcome to your newly renovated townhouse, offering exceptional space and modern style throughout. With generous living areas, a bright open-concept kitchen, three spacious bedrooms, and three bathrooms, this home is ideal for families seeking both comfort and convenience. Thoughtfully updated from top to bottom, its truly move-in ready with sleek contemporary finishes. Located in a vibrant community, you'll be just steps from parks, schools, shops, restaurants, the community center, grocery stores, shopping mall, and public transit. Residents could also enjoy access to premium amenities, including a swimming pool, sauna, and fitness center ($40/month). A perfect blend of comfort, convenience, and modern design ready for your family to call home! (id:24801)
Master's Trust Realty Inc.
211 Saint Francis Avenue
Vaughan, Ontario
Stunning Home In Vellore Village!! This one-of-a-kind home is fully upgraded. Home Features Luxurious Finishes, Pot Lights, Crown Moulding, Hardwood Flooring & Custom Luxury Baths, Renovated Contemporary 2 Kitchen & Centre Island, Custom Backsplash, W/O To Patio, fully finished basement with an extra bedroom and 4-piece bath. Interlocked Driveway and Fenced Backyard. Finished Lower Level Perfect For Entertaining Or Nanny Suite W/1 Br, 4-pc bath, & Full Kitchen. (id:24801)
RE/MAX Noblecorp Real Estate
3 Ness Drive
Richmond Hill, Ontario
Welcome to this bright and stylish 3-bedroom, 3-bathroom traditional townhouse with a beautiful back yard and low-maintenance front yard. Long drive way can park 2 cars plus single detached garage, 3 parking in total. Inside, enjoy abundant natural light, hardwood floors throughout. 2 spacious walk-in closets on the 2nd floor. Convenient location: just few minutes walking to Richmond Green Park and Richmond Green Secondary School. Costco, Home Depot are just cross the street. Easy to access to Highways 404/407. (id:24801)
Bay Street Group Inc.
59 Richler Avenue
Vaughan, Ontario
BEAUTIFUL FAMILY HOME, Over 2000 Sf. Detached Corner House On A Premium Lot In Kleinburg. Plenty Of Rooms For Everyone In Your Family. Hardwood Floor On Main And Upper Hallway. New & Upgraded Kitchen With Granite Counter Top And Pot Lights. S/S Appliances. Four Spacious Bedrooms With 4 Pc. Ensuite In Master Bedroom. Laundry Upper Level. Lots Of Windows And Sunlight. Interlocking Drive Way and front of the house! Beautiful professional landscape, and Curb Appeal! A must see family home!!! 1 minute from 427, the new Longos plaza, banks, LCBO, Cobs bakery, many more stores. (id:24801)
Royal LePage Your Community Realty
Main - 200 Crawforth Street
Whitby, Ontario
Main Floor 3 Bed Detached Home With Huge Backyard And Inground Pool. Large Primary Bedroom And Bath Located On 119x60 Foot Corner Lot. Great Family Home With Quiet Lower Level Tenant. (id:24801)
RE/MAX West Realty Inc.
1218 - 2031 Kennedy Road
Toronto, Ontario
Two years old luxurious corner unit Located in Scarborough. 2 Bed & 2 full bath and a balcony with Unobstructed North & West View. Unit Filled With abundant Natural Light.Modern kitchen with built-in stainless steel appliances and 9ft ceilings. Floor-to-ceiling windows, open concept layout. Great amenities include a concierge, gym, party room, kids zone, lounge, music rooms, guest suite, library, and visitor parking. The prime location is close to transit, schools, shopping, and highways 401, 404, and DVP. Comes with one parking spot and one locker (id:24801)
Bay Street Group Inc.


