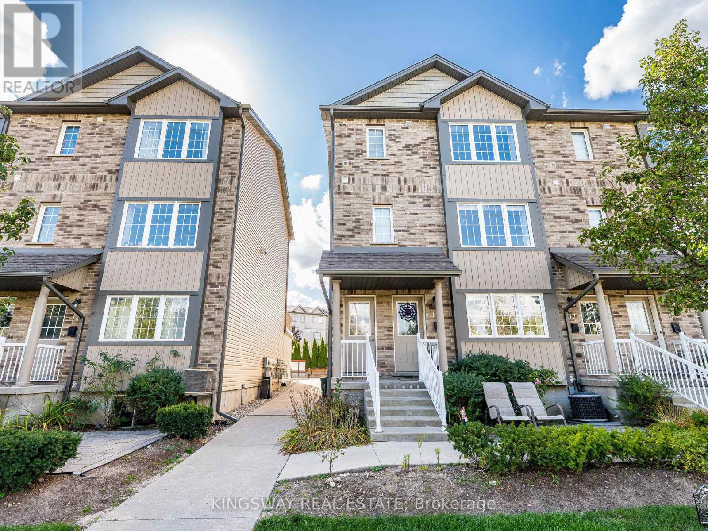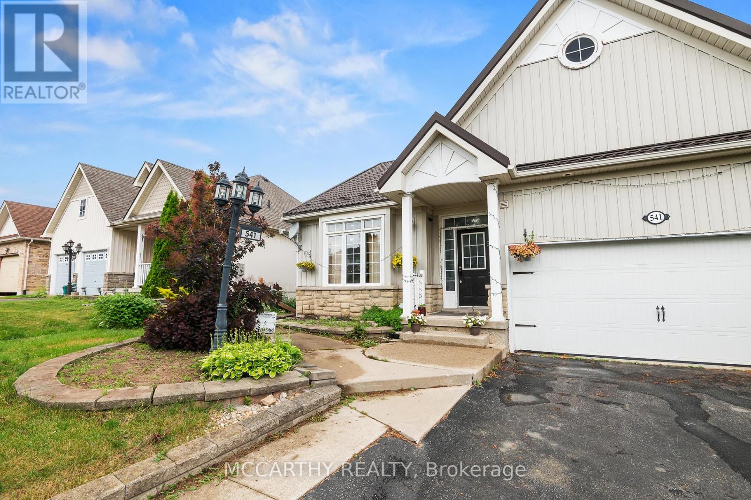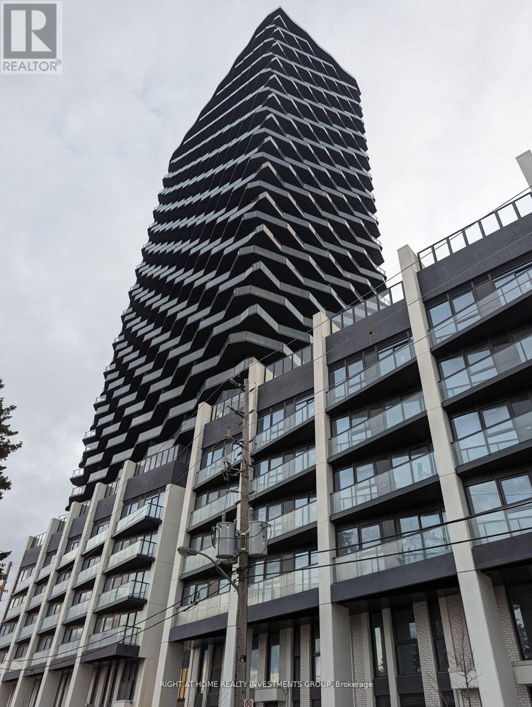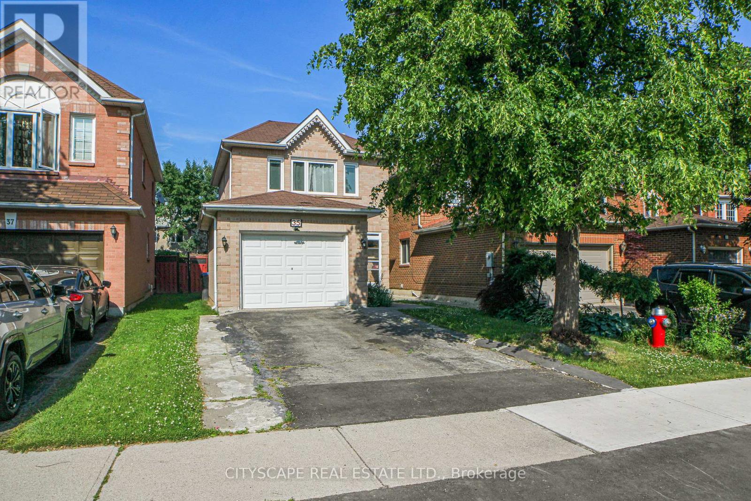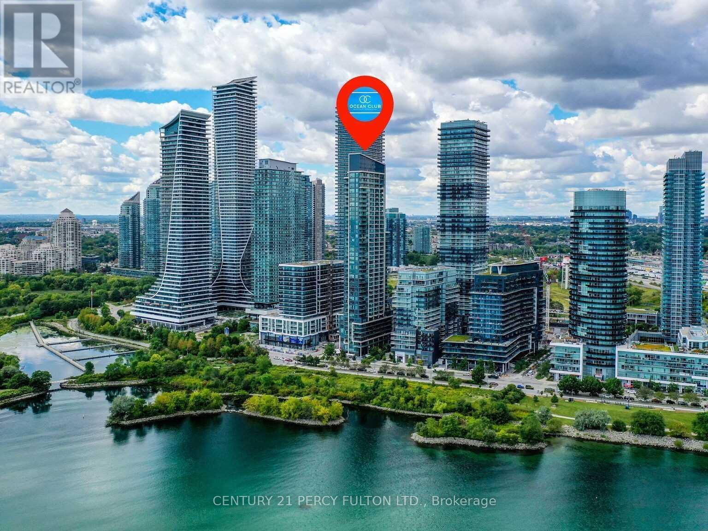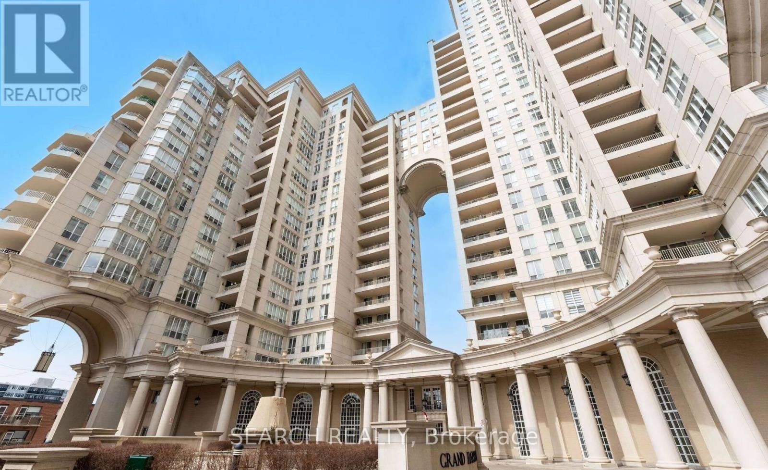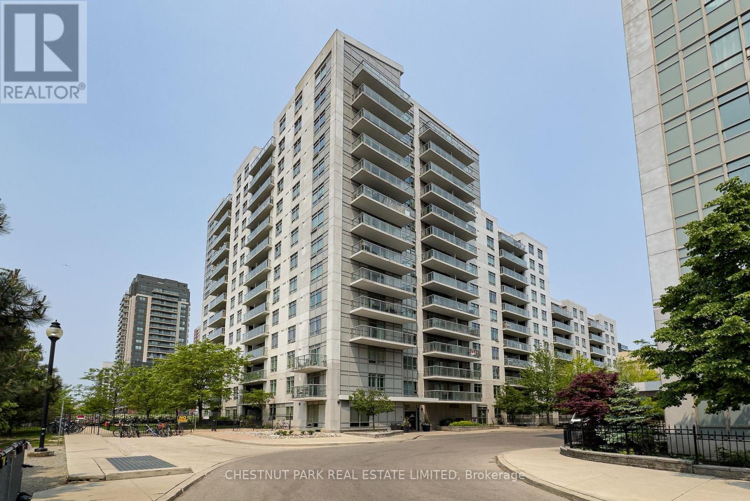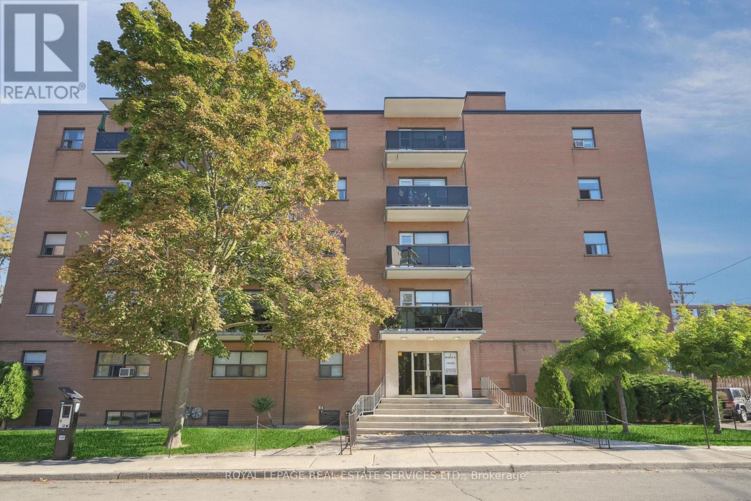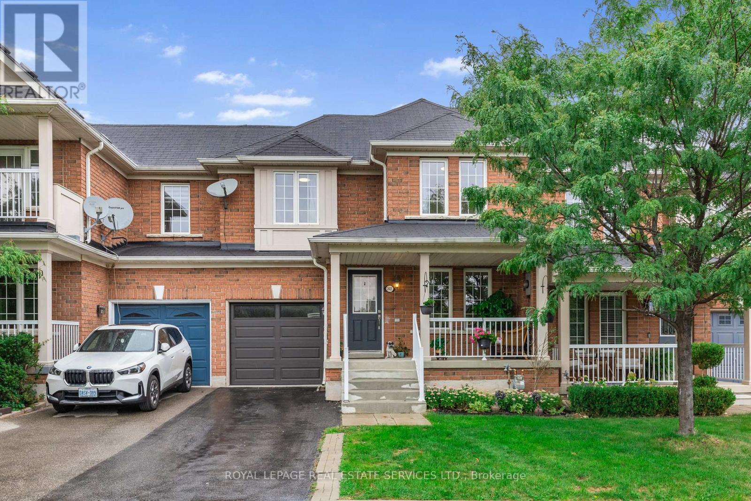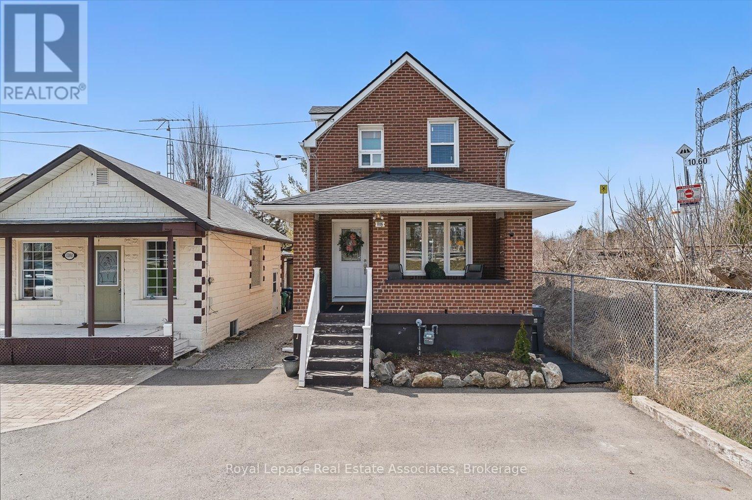15 - 275 Old Huron Road E
Kitchener, Ontario
Welcome to this beautifully renovated 3-bedroom unit, combining modern comfort with classic charm in a vibrant neighborhood. Conveniently located on Huron Road near Homer Watson in Kitchener, you'll find essential amenities just a short distance away, making everyday living effortless. Schedule a viewing today to discover everything this exceptional property has to offer! (id:24801)
Kingsway Real Estate
1313 Baseline Road
Hamilton, Ontario
This stunning brand-new, 2,694 sq. ft. home offers the perfect combination of modern design, spacious living, and an unbeatable location. Situated on a generous lot within walking distance to Lake Ontario and nearby parks, this home provides a serene setting while offering convenient access to highways for easy commuting. With 4 bedrooms and 2.5 bathrooms, this thoughtfully designed layout is perfect for families, entertaining, and everyday comfort. Inside, the open-concept floor plan features a gourmet kitchen with premium appliances, a large island, and quartz countertops that flow seamlessly into the bright and inviting living space. The luxurious primary suite boasts a spa-like ensuite with a soaker tub and glass shower, while the additional bedrooms offer ample space and natural light. Large windows throughout the home create an airy atmosphere, enhancing the modern aesthetic. This property also comes equipped with a range of upgraded features for your comfort and peace of mind, including a built-in security system with 4 exterior cameras, upgraded Wi-Fi pods installed throughout the entire home for optimal connectivity, and energy-efficient finishes. A spacious double-car garage, upgraded flooring, and designer fixtures throughout add even more value to this move-in-ready home. From its prime location to its luxury upgrades and customizable finishes, this home is a rare opportunity to create a space that truly feels like your own. (id:24801)
RE/MAX Escarpment Realty Inc.
541 Fiddle Park Lane
Shelburne, Ontario
Welcome to this Beautiful Bungalow offering 3 spacious bedrooms on the main level PLUS 2 additional bedrooms in the fully finished walk-out basement! This home Features TWO Primary Bedrooms - One on Each Level! Perfect for a growing family or multi-generational living! Located in a family-friendly neighborhood, just steps from schools, a Rec Centre and Greenwood Park! This home combines comfort, convenience, and endless potential. The main floor features a bright, open-concept living and dining area with a Walk out to the Large Deck perfect for Entertaining. Downstairs, a second full kitchen, separate entrance, and Spacious living room, provides incredible in-law suite or income-generating potential. Enjoy summer days in your Dream backyard, complete with a Large Above ground pool, spacious patio, and Second Storey Deck. This turn-key property offers flexibility, functionality, and a prime location. Don't miss your chance to own this rare gem! (id:24801)
Mccarthy Realty
3005 - 36 Zorra Street
Toronto, Ontario
2 bedroom + den, 2 full washrooms! Unobstructed views of Toronto skyline and the lake. Exceptional amenities in the building, oversized balcony with underground parking spot. Minutes to QEW, 401, 427. Direct shuttle service to Kipling Station exclusive to residents. Amazing amenities, carshare and lots of other services available in the building. (id:24801)
Right At Home Realty Investments Group
2007 - 3605 Kariya Drive
Mississauga, Ontario
This Unit Shows 10++ Don't miss out - DEN is a private separate room CURRENTLY USED AS A 2ND BEDROOM!!! Only a few mins walk to Sheridan College, Square One Mall & Transit. Situated In Prime Location 836 sqft 1 Bdrm + Den (Den Is Closed Off And Currently Being Used As A Second Bdrm). Wonderful amenities include - 24 Hr Gate House Security, Indoor Saltwater Swimming Pool, Guest Suites, Squash Courts, Tennis, Theatre, Party Room, Sauna, Hot Tub, Gym. Close To Public Transit, Restaurants and Shops And Kariya Park. MAINTENANCE FEE INCLUDES *(Hydro, Cable Tv, Internet, Heat And Water)*. (id:24801)
RE/MAX Real Estate Centre Inc.
35 Letty Avenue
Brampton, Ontario
Charming Detached 3-Bedroom Home, With A Finished Basement, In The Heart Of Fletchers West! This Move-In Ready Gem Features A Bright, Open-Concept Layout, Spacious Bedrooms, Fresh Updates, And A Private Backyard Oasis Perfect For Entertaining. Nestled In A Family-Friendly Neighbourhood, Enjoy Walking Distance To Top-Rated Schools, Parks, And Trails, With Quick Access To Transit, GO Stations, Shopping, And Major Highways 407, 410 and 401! A Rare Opportunity To Own A Detached Home In One Of Bramptons Most Sought-After Communities, Dont Miss Out! (id:24801)
Cityscape Real Estate Ltd.
403 - 59 Annie Craig Drive
Toronto, Ontario
Welcome to NON SMOKING Ocean Club Luxury Residence.2 Bedroom,2 Bath, Prime Unobstructed View Of Lake And City From A Large Balcony. Facing Southeast Overlooking Water & Cityscape. The Senses Have It All At Humber Bay Shores Resort-Like Lifestyle. Enjoy The Beach, Sail, watersports, Nature Trails, and Bike Paths. Steps To Shops, Fine Dining, TTC To City Core Events -15 Min. To Airport, Floor To Ceiling Windows, Hardwood Throughout, 9' Ceilings, Modern Upgraded Kitchen (id:24801)
Century 21 Percy Fulton Ltd.
1705 - 2285 Lake Shore Boulevard W
Toronto, Ontario
Imagine waking to sunrise illuminating Lake Ontario from your 17th-floor northwest suite in Grand Harbour, where floor-to-ceiling windows frame ever-changing water and cityscape views that never grow old. This sun-drenched residence maximizes natural light and vistas, creating a serene retreat just 15 minutes from downtown Toronto. The open-concept living and dining areas showcase those breathtaking panoramic views, while durable flooring flows throughout the main living space. The functional kitchen features updated stainless steel appliances and modern flooring, with neutral cabinetry providing a clean backdrop for your personal style. A dedicated workspace area offers flexibility for today's work-from-home needs or evening productivity with the city skyline as your backdrop. The spacious primary bedroom provides a peaceful sanctuary with ample natural light and a generous mirrored closet that enhances the sense of space. The bathroom features elegant marble tile and a full-size Jacuzzi tuba rare luxury in modern condo living perfect for unwinding after long days. Step outside to discover acres of waterfront parks at your doorstep. The Waterfront Boardwalk, Bay Park, and Sheldon Lookout offer endless recreation, while Mimico Village's cafes and restaurants sit just steps away. Major highways and downtown Toronto remain easily accessible for seamless commuting. Grand Harbour's resort-style amenities include saltwater pool, sauna, fitness center, squash courts, billiards room, outdoor BBQ terrace, indoor car wash, guest suites, library, and 24hour concierge service. (id:24801)
Search Realty
1008 - 816 Lansdowne Avenue
Toronto, Ontario
Welcome to Upside Down Condos. This spacious 1-bedroom condo offers 583 square feet of thoughtfully designed living space. Filled with natural light with unobstructed west views in the day and spectacular sunset views in the evening. The open-concept layout features a modern kitchen with stainless steel appliances, granite counters, and a breakfast bar; perfect for casual dining or entertaining. There is a good sized balcony and a locker for your extra storage needs. This is a well-maintained building with excellent amenities and on-site property management. There is a basketball court, full gym, yoga room, sauna, library, billiards, party room, and visitor parking. The location is steps from the shops at Dupont & Lansdowne with an excellent Food Basics and Shoppers Drug Mart. There are trendy cafes, restaurants and wonderful local parks close by; including the soon to be completed Wallace Emerson Community Centre and Torontos hottest new location; the Geary Avenue strip. With easy access to UP Express and the subway, commuting to downtown or Pearson is a breeze. (id:24801)
Chestnut Park Real Estate Limited
107 - 7 Helene Street N
Mississauga, Ontario
Discover this bright and spacious main-floor, 2-bedroom unit in the heart of Port Credit! With a carpet-free interior and an open-concept layout, this home is filled with natural light and offers a comfortable, functional living space. The living and dining areas flow easily for everyday use, while both bedrooms are generously sized and provide excellent closet storage. A recently renovated 4-piece bathroom adds convenience, and multiple closets throughout the unit ensure plenty of storage space. Located just steps from shops, cafés, restaurants, parks, and the waterfront, this property also offers quick access to the GO station and major highways, making it ideal for commuters. Heat and hydro are included in the rent, with parking available for $90/month and a locker for $25/month. Well-maintained and move-in ready, this main-floor unit delivers comfort, practicality, and an unbeatable Port Credit lifestyle right at your doorstep! (id:24801)
Royal LePage Real Estate Services Ltd.
2425 Postmaster Drive
Oakville, Ontario
Step into this beautiful townhome located in a convenient and highly sought-after Westmount. With over 2000 sq ft of finished living space, this home features 3+1 bedrooms, 3+1 bathrooms, with a finished basement. This gorgeous home features a white open concept kitchen with brand new stainless steel appliances (except the dishwasher), quartz countertop/backsplash, and ample storage. This lovely kitchen overlooks the cozy and spacious living/dining area. Up the stairs to 3 well-appointed bedrooms plus a den that works great as a home office! The primary suite features a large walk-in closet and spa-like ensuite with a separate shower and soaker tub. The finished basement provides an additional bedroom, full bathroom, rec room, and the laundry room. This home features convenient direct entry from the garage to the home and a door connecting the garage to the large backyard. The driveway with no sidewalk parks 2 cars. This home is located right around the corner from Emily Carr Public School as well as walking distance to multiple high schools. The neighbourhood also features many parks and trails. Less than 5 minutes to Oakville Trafalgar Memorial Hospital, two large plazas with every convenience and only minutes to major highways. What's not to like? (id:24801)
Royal LePage Real Estate Services Ltd.
1106 Haig Boulevard
Mississauga, Ontario
Welcome to this charming gem in the heart of Lakeview, where history meets modern comfort! A home perfectly suited for **investors** or **extended families** with a fully finished 2 bedroom basement suite with its own entrance and laundry facilities. This beautifully updated 1.5-storey 2+2 bedroom home offers a spacious and inviting open concept main floor layout filled with character. Enjoy the thoughtfully renovated interior that preserves its unique charm while adding today's conveniences. Main floor hookup for washer and dryer is just off the kitchen. Walk out to a beautiful back deck that overlooks the fully fenced yard - perfect for summer BBQ's with family and friends. Nestled in a family-friendly neighbourhood, you're steps to scenic parks, Lakefront Promenade Park, and just a quick commute to the GTA. This is a rare opportunity to own a piece of history with space for everyone, don't miss it! (Roof 2024) (id:24801)
Royal LePage Real Estate Associates


