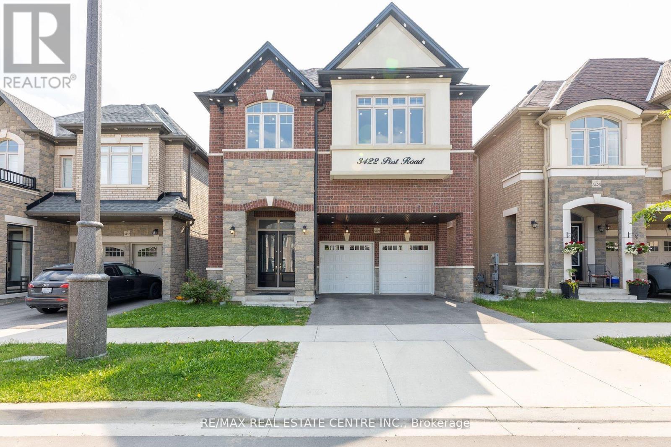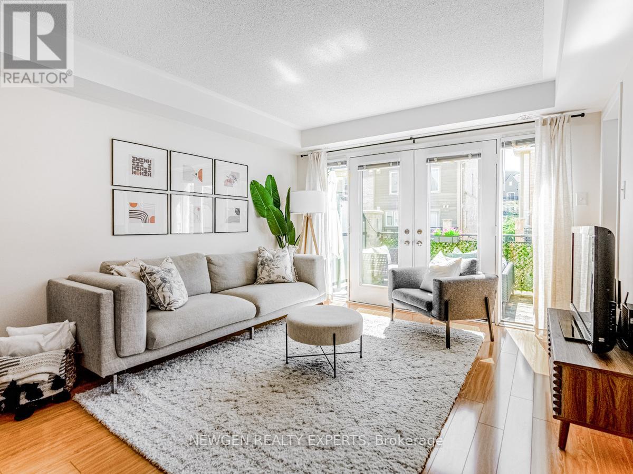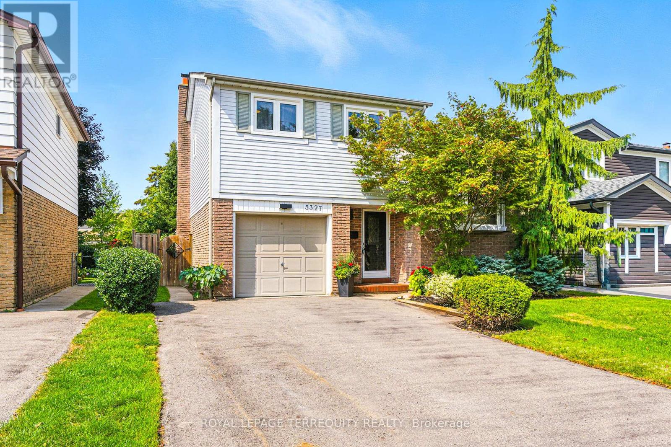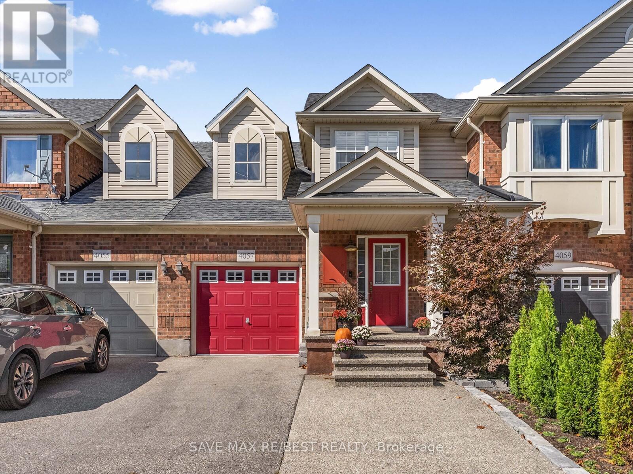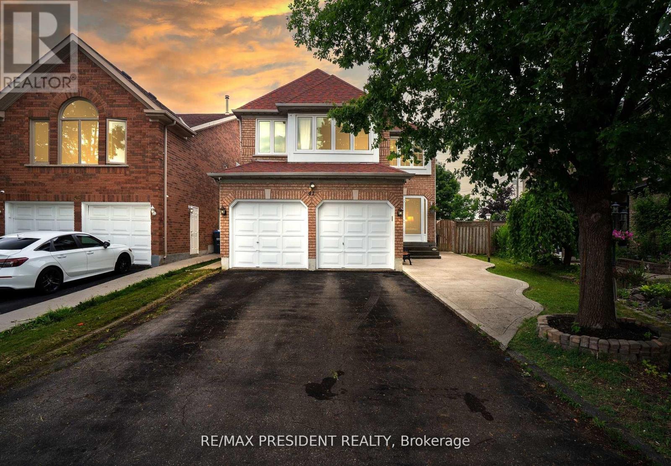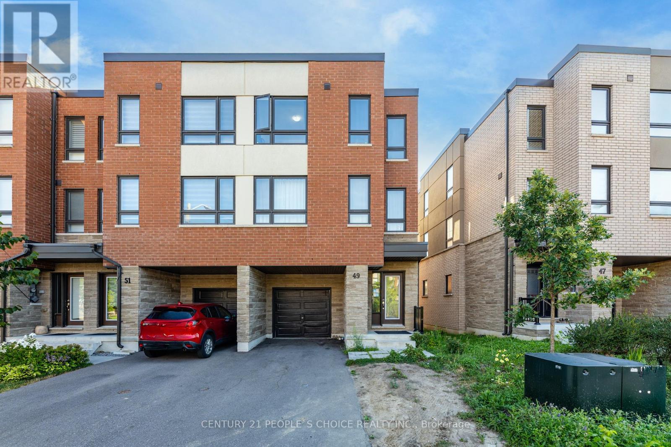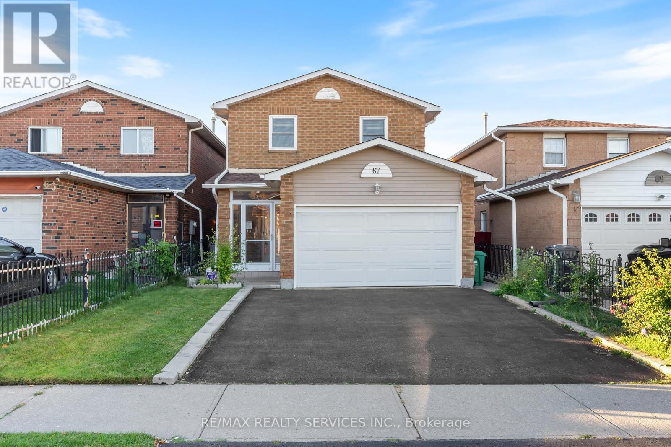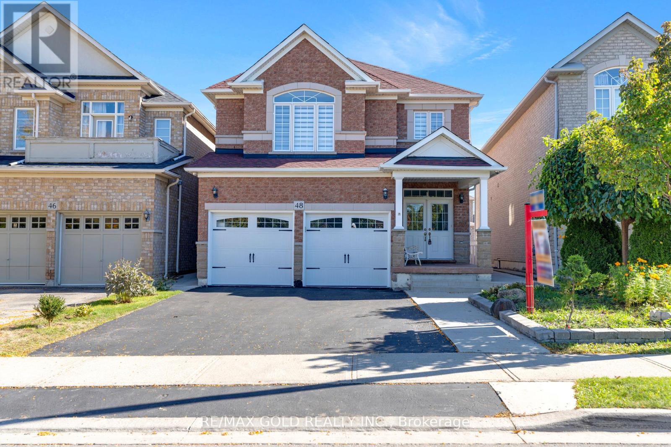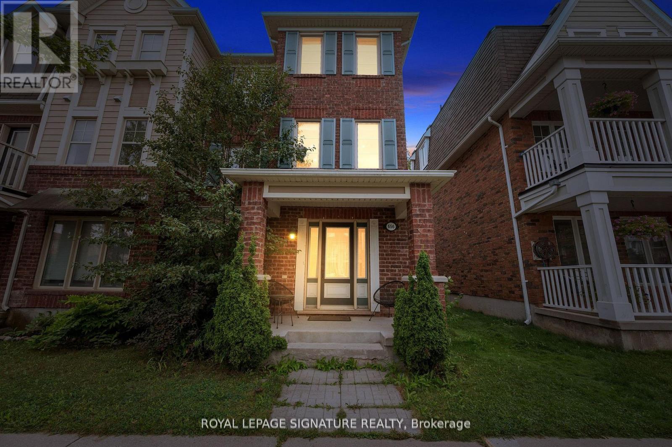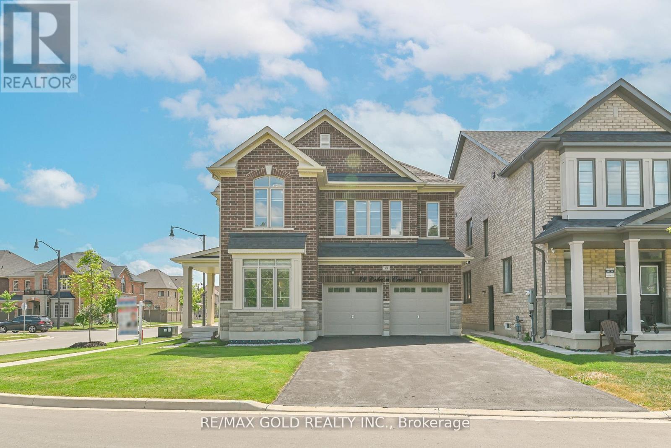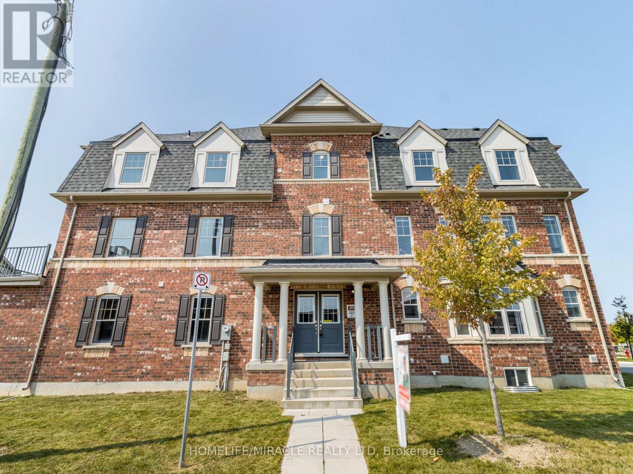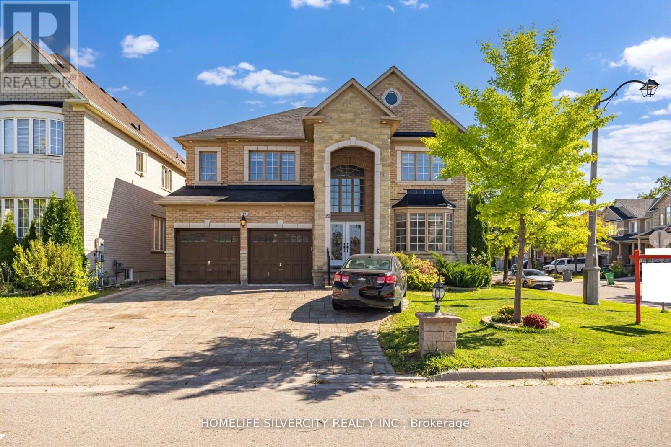3422 Post Road N
Oakville, Ontario
PRICED TO SELL!!!! 12 FT CEILINGS on main floor!! All BUILT IN JENN AIR APPLIANCES!!! FULLY FINISHED WALK UP 9" FT CEILING, LEGAL BASEMENT WITH SEPERATE ENTRANCE AND BIGGER WINDOWS!!! Absolutely Stunning Luxury Home | Approx. 3900 Sq Ft Including Finished Basement. This 4-year-new luxury home welcomes you with a 14-ft ceiling in the foyer and elegant chandeliers. Featuring 12-ft ceilings on the main floor, 9-ft ceilings on the second floor and basement, with coffered ceilings and pot lights throughout. The chefs kitchen offers high-end JennAir appliances: built-in oven/microwave, 48 built-in fridge, 6-burner cooktop with pot filler, Caesarstone countertops, pearl backsplash, expanded island, and a nice pantry. The open-concept layout includes a family room, and a combined living/dining area with electric fireplace and lots of natural light. A separate den with French doors offers a quiet space perfect as an office or main-floor bedroom. The builder-finished basement with separate entrance is ideal for entertaining or potential rental income. A loft upstairs can easily be converted into a 5th bedroom. Two bedrooms have private ensuites, while two share a Jack-and-Jill. The primary suite features tray ceilings, a spa-like ensuite with rain shower, body jets, and a large walk-in closet. All bathrooms are upgraded with frameless glass, rain/handheld showers, and stylish tile work. Other highlights: zebra blinds throughout (incl. basement), designer lighting, EV rough-in, high garage ceiling (suitable for car lift), upgraded A/C, 200 AMP panel, flood shut-off valve, and exterior pot lights. Prime location walk to schools and parks, and just minutes to shopping, top schools, highways, and hospital. A rare blend of luxury, function, and location this home is a must-see! (id:24801)
RE/MAX Real Estate Centre Inc.
85 - 5650 Winston Churchill Boulevard
Mississauga, Ontario
Don't Miss The Opportunity To Own This Beautiful, Bright, Spacious And Spotlessly Kept Townhome In A Prime Churchill Meadows Neighbourhood ! The Main Level Features An Open Concept Living & Dining Area With A Walkout To The Terrace Where You Can Enjoy Your Morning Coffee Or A Great Evening With Your Family And Friends ! 2 Piece Bathroom ! Spacious Kitchen With Plenty Of Cupboard Space And A Breakfast Bar ! The Upper Level Has Two Spacious Bedrooms Both With Ensuite Privileges With Double Closets And The Convenience Of A Laundry Room On The Same Floor ! Garage With A Direct Access To The House ! Conveniently Located Near Schools, Parks and Other Amenities. Minutes To 401, 403 & 407. (id:24801)
Newgen Realty Experts
3327 Kings Masting Crescent
Mississauga, Ontario
Discover a truly rare gem that offers it all a unique, sun-filled layout, modern comfort, and a private backyard that opens directly onto a scenic trail leading to a park! Located in one of Erin Mills most sought-after and high-demand neighbourhoods, ideal for a growing family. Professionally renovated, its a true turnkey masterpiece. This charming and thoughtfully designed detached side split 3 features 3 generously sized bedrooms, a cozy family room with a fireplace, and a walk-out to a large deck perfect for morning coffee or family BBQs. The rare layout is enhanced by two skylights, filling the home with warm, natural light throughout the day . The modern kitchen with new quartz counter tops, custom glass backsplash, new porcelain floor, and a large window overlooking a million dollar view of the ever-changing colours of the tree lined private backyard. Bright living/dining area with a bay window that creates an inviting atmosphere for family gatherings. Both bathrooms are fully renovated and never used, offering pristine finishes and thoughtful modern design. A brand-new laundry area adds everyday ease. The refinished classic parquet floors throughout the home bring timeless appeal this home is move-in ready. The finished basement includes a second kitchen, large window, and separate entrance, making it ideal as a nanny suite, in-law setup, or private guest retreat. A large crawl space is perfect storage. Parking is easy with a single-car garage and 4-car driveway, offering space for the whole family and guests. Located just minutes from 403, 407, QEW, Lakeshore, and close to top schools, hospitals, shopping centres (COSTCO), restaurants (including Mandarin!), community centres, and stunning parks and trails -everything you need is right at your doorstep. Homes like this rarely come to market- don't miss your chance to own this one-of-a-kind property! (id:24801)
Royal LePage Terrequity Realty
4057 Donnic Drive
Burlington, Ontario
Live in the heart of Alton Village a vibrant community close to top-rated schools, parks, shops, and transit with this beautifully upgraded 3-bedroom, 3.5-bath freehold townhome. The main floor boasts hardwood flooring, California shutters, a stunning kitchen with custom cabinets, a large Centre island with granite countertop, and stainless steel appliances. The inviting family room with a cozy gas fireplace overlooks the kitchen and leads to a private backyard oasis featuring a large wooden deck, gazebo, and garden shed perfect for entertaining. Upstairs offers three spacious bedrooms with ceiling fans, custom closet organizers, and a primary suite with ensuite bath. The fully finished basement provides additional living space and includes an upgraded full bathroom with designer floor & wall tiles, along with a custom glass shower. This move-in-ready home offers exceptional value in a fantastic school district and a family-friendly neighbourhood. (id:24801)
Save Max Re/best Realty
41 Rangeland Road
Brampton, Ontario
Welcome to this stunning detached home with a double car garage, situated on a premium pie-shaped lot with no house at the back, offering rare privacy and open views. Located in a peaceful and sought-after neighborhood, all major amenities are within walking distance for your convenience. This beautifully newly painted home features a functional layout with separate living and family rooms, pot lights, and abundant natural light throughout. Enjoy outdoor living on the spacious deck overlooking a serene pond in the backyard your perfect retreat. A truly turnkey home that blends comfort, style, and location. (id:24801)
RE/MAX President Realty
49 Woodstream Drive
Toronto, Ontario
Welcome to 49 Woodstream Dr, Etobicoke! Beautiful freehold end-unit townhouse backing onto Humber River Ravine, offering privacy and nature views in a family-friendly neighborhood. This bright 3-storey home features 3 spacious bedrooms, 3 bathrooms, and an open-concept living/dining area perfect for entertaining. The modern kitchen offers stainless steel appliances, ample cabinetry, and a walkout to your balcony for morning coffee overlooking green space. Generously sized primary bedroom with walk-in closet and ensuite bath. Enjoy the convenience of an attached garage with direct entry, upper-level laundry. Steps to schools, parks, Humber Trail, TTC, shopping, and major highways (427/401/407). Perfect for first-time buyers, young families, or investors looking for a move-in ready home in a sought-after Etobicoke location. (id:24801)
Century 21 People's Choice Realty Inc.
67 Wildercroft Avenue
Brampton, Ontario
Welcome to this charming 3-bedroom family home in a prime neighborhood, just steps from public transit, grocery stores, highly regarded high schools and the Conestoga Medical Centre across the street offering the perfect mix of comfort and convenience. Featuring two master bedrooms, gleaming strip hardwood floors, a bright eat-in kitchen, and the added convenience of a central vacuum system, this home is designed for family living. The spacious living and dining rooms provide a warm, inviting space for gatherings. Step outside to a private fenced backyard with a handy storage shed and newer patio door perfect for outdoor enjoyment and entertaining. The front porch enclosure adds both charm and functionality to the property. The finished basement is a true highlight, featuring a second kitchen, laundry room, 3-piece bathroom, and recreation room ideal for extended family, in-laws, or creating an additional living space. Direct garage access through the hall closet is a smart bonus. Recent upgrades include a new roof, newer windows and patio door, recent driveway, and recent eavestroughs, providing peace of mind for years to come. All appliances are included in their current condition. This is a wonderful opportunity for families or investors seeking a well-maintained home with space, versatility, and an unbeatable location. (id:24801)
RE/MAX Realty Services Inc.
48 Fountainview Way
Brampton, Ontario
Welcome to 48 Fountainview Way! This Beautiful Detached 4-Bedroom Home with 3 Full Washrooms on Second Floor And Sits On A Premium Lot With No Front Neighbours, Overlooking A Lake And Park. Home Features Engineered Hardwood Floor On Main And 2nd Level, 9' and Smooth Ceilings On The Main Floor, An Updated Kitchen, Updated Staircase, Updated Roof, Updated A/C, Updated Garage Doors, Double-Door Entry, Gas Fireplace, 2 Master Bedrooms, One With A Jacuzzi Tub. Freshly Painted, Pot Lights, Security Cameras, Its Ideally Located Close to Park, Hospital, Shopping, and Transit. The Home Also Includes A 2-Bedroom Basement Apartment With A Separate Entrance, Open-Concept Living/Dining, New Kitchen, And Full Bath, Perfect For Rental Or Extended Family. (id:24801)
RE/MAX Gold Realty Inc.
656 Scott Boulevard
Milton, Ontario
Welcome to this stunning Mattamy Kingsbury model, offering 1810 sqft of bright and functional living space. Recently painted and upgraded with pot lights throughout the main and second floors, this home blends modern style with everyday comfort. The main level boasts a spacious living room, an open-concept kitchen with a breakfast bar, and a sun-filled deck perfect for morning coffee or evening gatherings. Upstairs, the primary retreat features a walk-in closet and a 4-piece ensuite with breathtaking escarpment views. Two additional generously sized bedrooms complete the space, ideal for family or guests. With its unique end-unit design that feels like a semi-detached, this home is perfect for entertaining, relaxing, and making memories. (id:24801)
Royal LePage Signature Realty
59 Cobriza Crescent
Brampton, Ontario
Luxury Living in Brampton Exquisite Corner Lot Home with Ravine Views & Legal Basement Apartment This stunning corner lot home in a prime Brampton location offers luxury, space, and breathtaking ravine views, with direct access to the Upper Mount Pleasant Recreational Trail. The elegant main floor features a grand foyer, sophisticated living and dining areas, and a gourmet kitchen perfect for entertaining, while the upper level boasts five spacious, sun-filled bedrooms. The brand-new, fully finished legal 3-bedroom basement apartment (with separate walk-up entrance) is ideal for extended family or rental income. Enjoy high-end finishes, new chandeliers, and modern pot lights (inside & out), all on a premium corner lot surrounded by nature. Located near top schools, parks, shopping, and highways, this home blends tranquility and convenience seamlessly miss this rare opportunity! Schedule your viewing today! (id:24801)
RE/MAX Gold Realty Inc.
43 Finegan Circle
Brampton, Ontario
Beautiful, Spacious & Bright 4 Bedrooms Townhome Built End Unit Rear Lane Townhouse (2469 sq ft as per MPAC).Double Door entry leads to a foyer with a very Convenient Ground Floor Bedroom, full washroom and entrance from the garage. Main floor has a beautiful living room, kitchen with island and stainless steel appliances, dining room and access to the concrete patio. Three Beautiful Bedrooms upstairs with Primary room comes in with En-suite and walk-in closet. Modern Kitchen With Island, Quartz Counter Top, Hardwood Floor In Dining, Living Room And Master Bedroom, Oak Staircase, Upper Floor Laundry for convenience, 2 Car Tandem Garage, Very Conveniently Located Near To Mount Pleasant Go Station, Transit, Overlooking Park. (id:24801)
Homelife/miracle Realty Ltd
29 Sagebrook Road
Brampton, Ontario
!!! Prime Location in Prestigious Castlemore - Close To Toronto/ Vaughan. Approx 3900 Sqft Of Opulence Exudes From This Marvelous 5 Bedroom Detached Corner House In Castlemore Area Brampton. Enjoy a separate Family room with a large window, hardwood floors, and additional pot lights for a bright, inviting atmosphere. The modern Extended kitchen Cabinet combined with a breakfast area, boasts stainless steel appliances, a stylish backsplash, and granite countertops. Upstairs, you'll find four generously sized bedrooms, including a primary suite with a private 5-piece Ensuite. The home also includes a 2-bedroom basement apartment with a separate entrance and pot lights all home throughout. The extended driveway can accommodate up to 5 Car Parking. Located in the highly sought-after Gore Road/ Castlemore area, Shopping, and all essential amenities. Freshly Painted , New Blinds & No Sidewalk. (id:24801)
Homelife Silvercity Realty Inc.


