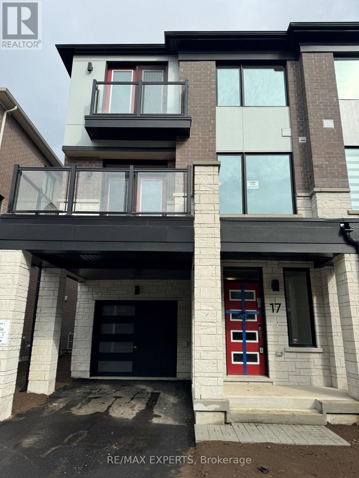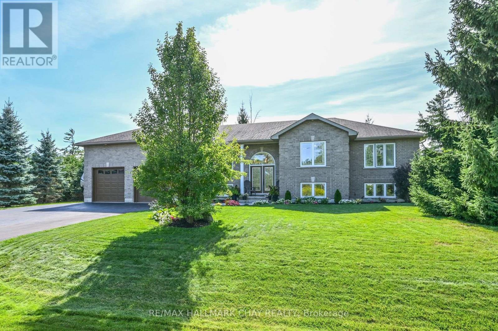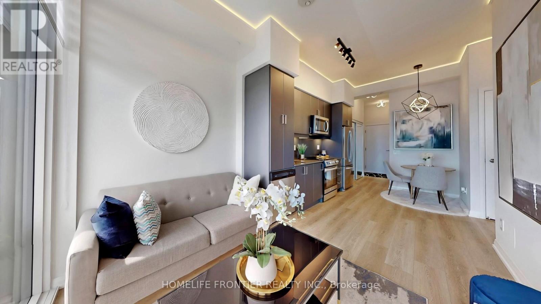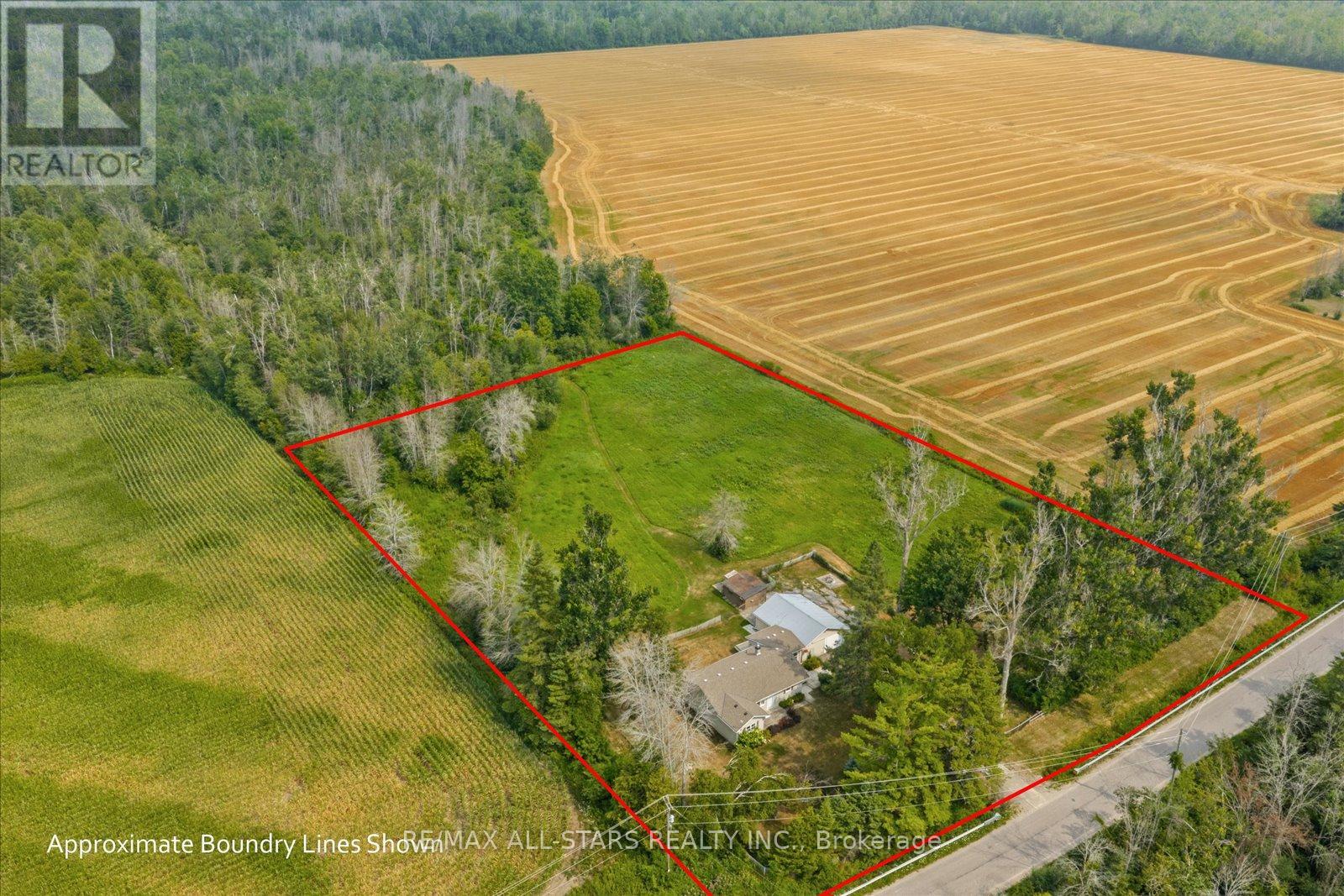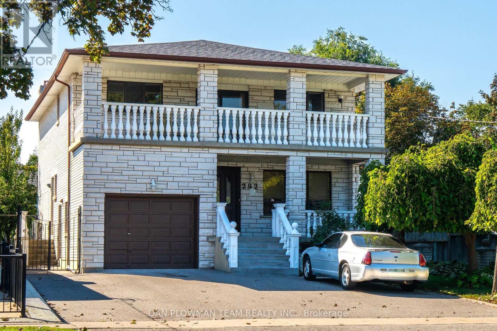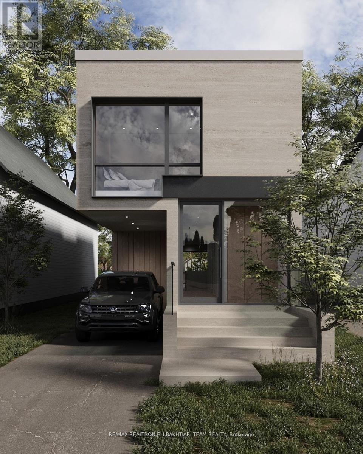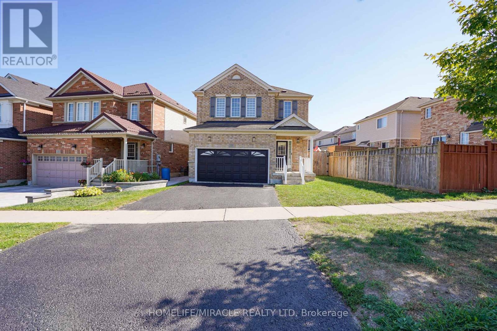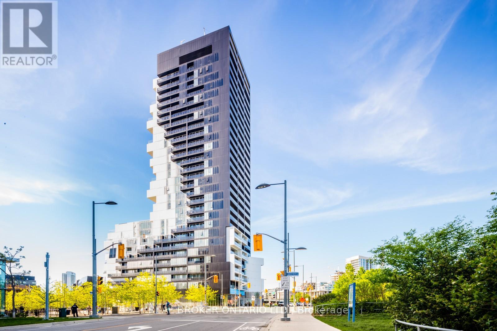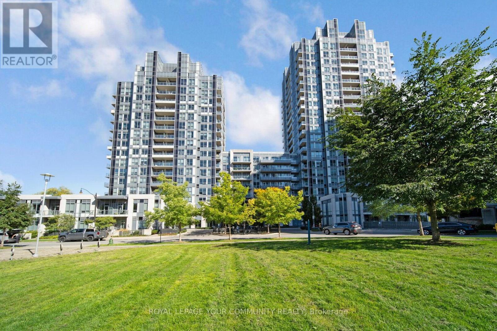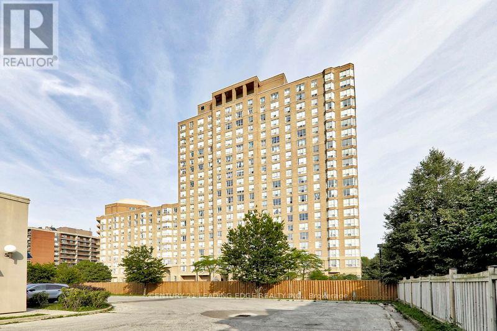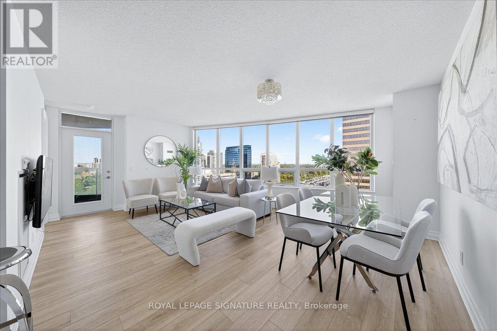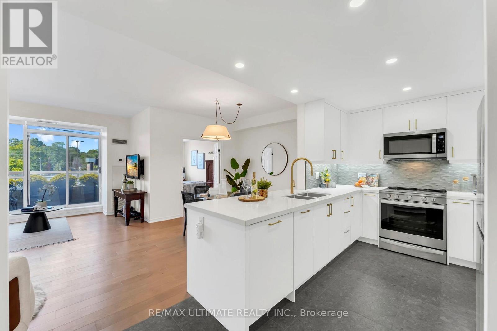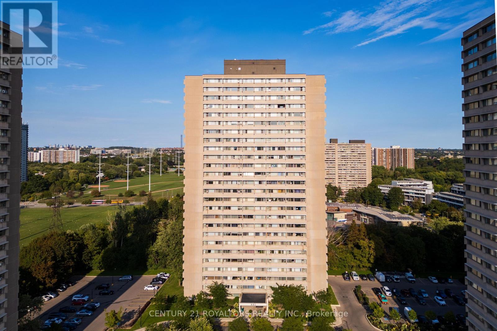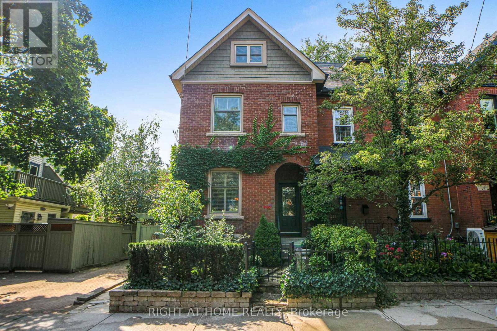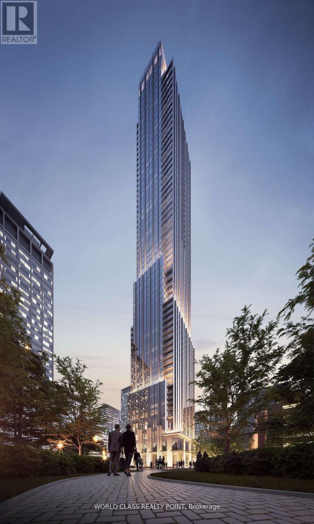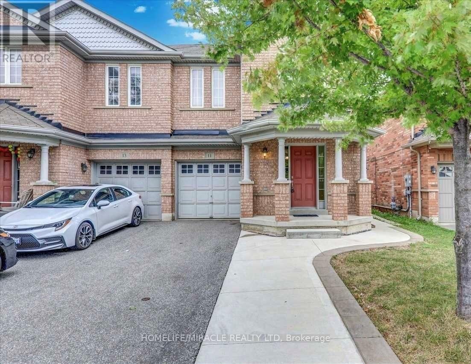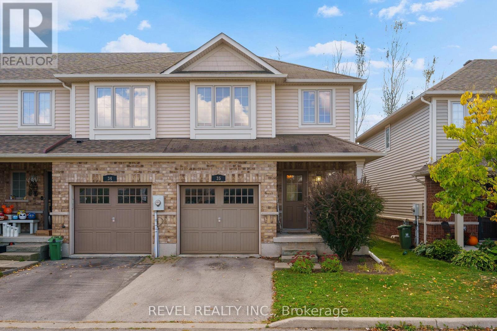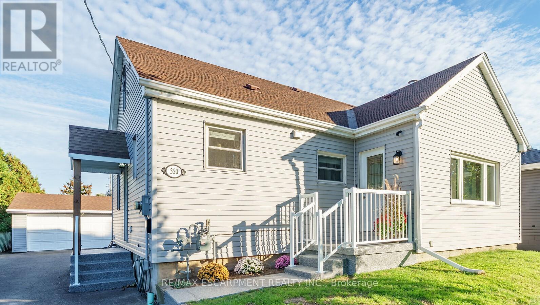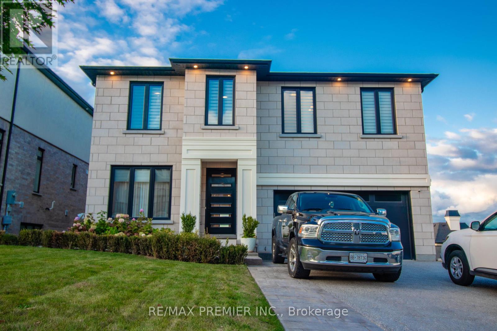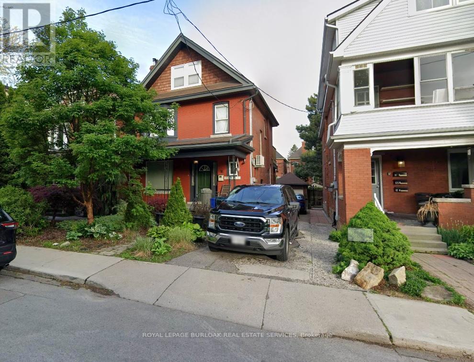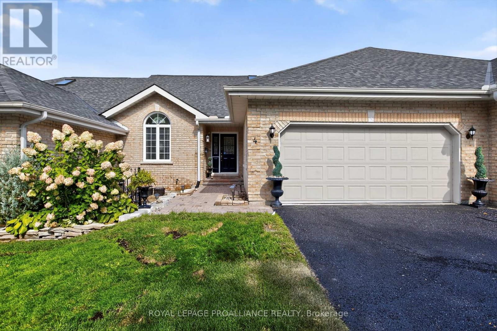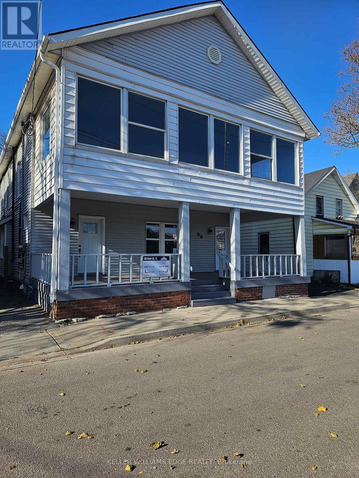17 Pearen Lane
Barrie, Ontario
Welcome to this absolutely brand new, never-lived-in 3-Storey townhouse in one of Barrie's fastest-growing communities. From the moment you step inside, the fresh paint, tall ceilings, and large windows throughout create a bright and modern atmosphere. The open-concept main floor is anchored by a sleek kitchen with Stainless steel appliances, flowing seamlessly into spacious living and dining areas - perfect for everyday living and entertaining. Upstairs you'll find 3 large bedrooms, each designed with comfort and function in mind. Additional features include a garage plus private driveway, offering parking for multiple vehicles. Conveniently located just minutes from Highway 400, commuting is simple while still enjoying the feel of a brand new community. Be the very| first to call this stunning townhouse your home. (id:24801)
RE/MAX Experts
12 Symond Avenue
Oro-Medonte, Ontario
Welcome to this stunning executive bungalow nestled in a sought-after neighbourhood just a short walk from the shores of Lake Simcoe! Set on a private, mature lot, this beautifully appointed home combines luxury, comfort, and convenience, perfect for discerning buyers seeking upscale living in a prime location. Step inside to discover a spacious and elegantly designed interior, featuring high end finishes and upscale decor throughout. The heart of the home is a gorgeous, chef inspired kitchen complete with a large island- ideal for entertaining and everyday family living. With a total of 5 bedrooms, including a versatile nanny suite or in law accommodation, this home offers exceptional flexibility for multi-generational living or guests. The lower level also provides ample space for recreation and relaxation. Step outside to your backyard oasis, where you will find a manicured yard complete with a large private deck, hot tub, and mature trees offering both beauty and privacy-perfect for hosting or unwinding after a long day. Centrally located with easy access to both Barrie and Orillia, this home offers the perfect blend of peaceful lakeside living and urban convenience. This immaculate one owner home shows pride of ownership throughout, and is in one of the area's most desirable communities. Truly a must see! (id:24801)
RE/MAX Hallmark Chay Realty
1001 - 7895 Jane Street
Vaughan, Ontario
Beautiful 1 bedroom REONVATED Condo with a gorgeous view. This one bedroom is move-in ready with 10ft high-ceilings and plenty of natural light, New wide vinyl floors and freshly painted, full size appliances. The bedroom holds a queen size bed and double closet. Spacious open-concept floor plan features a large bedroom and 1 bathroom. Fully equipped kitchen with stainless steel appliances with new induction oven. SS Fridge, SS Stove, Built-in Microwave, Dishwasher, Stacked Washer/Dryer. 1 Locker Included. Conveniently located close to VMC Subway & Bus Terminal, Hwy 400/407, York University & a variety of shops & restaurants. 24Hr Concierge, Amenities: Fitness Room, Spa, Party Room, Dining Room, Game Room, Theatre Room. (id:24801)
Homelife Frontier Realty Inc.
91 Fitzgerald Avenue
Markham, Ontario
Sensational Opportunity!! Magnificent Custom Built Home In The Top Ranked Unionville Hs District!! This 6000+Sq Ft Home Has Elegant & Timeless Finishes Throughout. 10' Ceilings, Coffered Ceiling, Wainscotting, Pot Lights, Crown Moulding, Hardwood Floors, Custom Built-Ins Top Of The Line Stainless Appliances. Heated Kitchen Floors. All Bedrooms With Ensuites. W/O Basement. Main Floor Patio Deck. Fully Landscaped. Backyard Facing South Lots Of Natural Sunlight. Tandem 3 Car Garage. Walking Distance To Main Street Unionville, Unionville H/S, Whole Food Supermarket. ..Motivated Seller...Really Don't Miss It! (id:24801)
Real One Realty Inc.
32805 Thorah Side Road
Brock, Ontario
Incredible Country Retreat Set On 3+ Picturesque Acres Featuring A Charming 3 Bedroom Bungalow. A Rare And Unique Find Offering Small Acreage That Lends Itself To Keeping A Few Horses, Goats, Chickens Or Other Animals. This Property Is Well Suited With Open Space And Includes A Large, Fenced Area For Pets Or Livestock, Complete with a Box Stall And Plenty Of Room To Expand With Gardens, Outbuildings Or Paddocks. An Inviting Opportunity To Enjoy Rural Living With Room To Grow And Explore Self-Sufficiency In A Private And Tranquil Surrounding. Inside, The Home Features A Spacious Bright Open-Concept Kitchen/Dining And Living Area With Large Windows Throughout That Fill The Space With Natural Light. The Family Room Includes A Walkout To Newer Deck Overlooking The Sprawling Backyard. Recent Updates Include Shingles And Flooring. Complete With Built-In Direct Access From Oversized 2 Car Garage. Carpet-Free Home. Conveniently Located Just Minutes From Beaverton And Lake Simcoe, 30 Mins To Orillia And Lindsay, And 45 Mins To The 404. This Property Provides The Perfect Blend Of Peaceful Country Living With Quick Access To Amenities Via Highways 12 And 48 And So Much More. Thoughtfully Maintained With Pride Of Ownership. An Extraordinary Rare Find In This Price Range. *Located On A Paved Road. (id:24801)
RE/MAX All-Stars Realty Inc.
292 Gibbons Street
Oshawa, Ontario
Never Before Sold, This Custom-Built Masterpiece In The Heart Of Oshawa Is Being Offered By The Original Owners Who Designed It With Uncompromising Attention To Detail And Pride Of Ownership Throughout. Showcasing An Impressive All-Stone Exterior, This Home Is Built To Stand The Test Of Time. Inside, You'll Find High-End Oak Wood Finishes, No Carpet Anywhere, And A Bright Open Layout Perfect For Modern Living. The Main Floor Is Anchored By A Welcoming Living Room Combined With A Formal Dining Area, While The Kitchen Opens To A Sunlit Breakfast Space And Flows Seamlessly Into The Family Room With A Cozy Gas Fireplace. Upstairs, Four Spacious Bedrooms Provide Comfort For The Whole Family, And A One-Of-A-Kind Large Stone Balcony At The Front Of The Home Adds A Dramatic Architectural Touch. The Finished Basement With Its Own Separate Entrance Expands Your Living Options, Complete With An Indoor Sauna And Jacuzzi For True At-Home Luxury. Additional Highlights Include A Built-In One-Car Garage, Parking For Seven Vehicles, A Convenient Side Entrance, Greenhouse, And A Backyard Vegetable Garden. Set In A Prime Oshawa Location, This Property Offers Unmatched Convenience With Quick Access To Hospitals, Highways, Malls, And Shopping - Everything You Need Is Just Minutes Away. This Is More Than Just A Home - It's A Lifestyle Of Comfort, Elegance, And Functionality, And It Has Never Before Changed Hands. (id:24801)
Dan Plowman Team Realty Inc.
43 King Edward Avenue
Toronto, Ontario
***ATTENTION ALL BUILDERS AND INVESTORS*** Welcome to your dream home in one of East Yorks most desirable and family-friendly neighbourhoods! **This well-maintained detached home sits on a generous **25 x 126.54 ft **lot and offers outstanding potential. Inside, you'll find two spacious bedrooms and a bright, open-concept living and dining area ideal for both everyday living and entertaining. The home includes a generously sized, classic kitchen with plenty of room to cook and gather. A large overlooks the backyard, bringing in natural light and offering a pleasant view of the outdoor space. Step outside to a large, private backyard perfect for summer BBQs, evening gatherings, or creating your own outdoor oasis.Located just steps from parks, top-rated schools, the subway, and the vibrant shops and restaurants of the Danforth. With quick access to downtown and only minutes to Woodbine Beach, this home offers both convenience and lifestyle. A fantastic opportunity for BUILDERS, FIRST TIME BUYERS ,INVESTORS , or anyone looking to customize a solid home in a thriving Toronto community!** Potential **are ready for builders or anyone looking to build a luxury home with the potential for a garden suite, providing an excellent opportunity for extra income. (id:24801)
RE/MAX Realtron Eli Bakhtiari Team Realty
15 Atherton Avenue
Ajax, Ontario
Stunning Family Home in Prestigious Nottingham Community! Welcome to this beautifully maintained 3-bedroom, 3-bath detached Great Gulf home nestled in the highly sought-after North West Ajax neighborhood. Step inside to discover a bright, open-concept main floor adorned with elegant pot lights and a seamless flow that's perfect for family living and entertaining. The modern kitchen boasts brand new quartz countertops, while the updated powder room adds a touch of contemporary charm. Upstairs, you'll find spacious bedrooms and beautifully bathrooms featuring luxurious marble countertops. The elegant oak staircase enhances the homes sophisticated appeal. A finished basement offers versatile space for a recreation room, home office, or gym. Enjoy the convenience of being just steps from grocery stores, Shoppers Drug Mart, schools, parks, and public transit everything your family needs right at your doorstep. This home perfectly combines comfort, style, and location a true gem in the heart of Nottingham! (id:24801)
Homelife/miracle Realty Ltd
817 - 170 Bayview Avenue
Toronto, Ontario
This stunning 2-bedroom, 2-bathroom suite offers 893 sqft of bright, open-concept living, plus a generous 112 sqft southeast-facing balcony, perfect for enjoying your morning coffee or evening views. Flooded with natural light through floor-to-ceiling windows, this suite features exposed 9' concrete ceilings, stylish light fixtures, and contemporary finishes throughout. The primary bedroom includes a spa like ensuite bath, while the second bedroom is perfect for guests or a home office. The modern kitchen boasts all built-in appliances, including dishwasher and washer/dryer. You'll find premium roller blinds located on every window, with blackout curtains in the bedrooms. River City 3 is a LEED Gold certified building with exceptional amenities including an outdoor pool, fitness center, kids playroom, meeting rooms, workshop, dog wash station, concierge service, and more. Nestled in the heart of Corktown Commons, you're steps from the park, Don River Trails, Distillery District, King and Queen Street shops, cafés, and restaurants with quick access to the DVP, & transit. Experience the perfect balance of modern urban living and green space at River City 3 - this beautiful suite truly has it all! 1 parking space and 1 locker Included. Unit to be freshly painted prior to occupancy. (id:24801)
Real Broker Ontario Ltd.
1129 - 120 Harrison Garden Boulevard
Toronto, Ontario
Bright and spacious 1+1 bedroom suite featuring a large balcony. The versatile den can easily be used as a second bedroom or home office. Enjoy an open-concept layout with 9-ft ceilings and upgraded laminate flooring throughout. Experience resort-style living with exceptional amenities, including 24-hour concierge and security, a fully equipped fitness centre, yoga studio, sauna, steam room, beautiful terrace lounge with BBQs, and ample visitor parking. (id:24801)
Homelife Galaxy Real Estate Ltd.
11 Dewbourne Avenue
Toronto, Ontario
**Captivating residence/exquisite estate--Classic Elegance--This magical home has been meticulously cared for, remodeled/upgraded, and maintained by its owners--Classic/charm centre hall design offers spaces of refined and elegant comfort--5,511 sq.ft (3 storey) + 1,007 sq.ft (basement)---total 6,518 sq.ft of luxurious--where every impeccable detail has been carefully crafted and preserved. The grand principal rooms are designed for both elegance and comfort, a formal dining room and a living room with marble mantle fireplace. The functional gourmet kitchen is equipped with built-in appliances (Sub-Zero/Wolf brand), custom cabinetry & granite countertops. The adjoining family/sun room features a HEATED LIMESTONE floor and 16 ft high glass ceilings, allowing natural sunlight and French doors walkout to south exposure private garden. Upstairs, the hand-carved antique pine paneled library elaborates a story of this home, perfect for versatile use such as 2nd family room and adjoining a mahogany paneled office for a private space. The primary bedroom offers a dressing room, 6 pcs ensuite. The family gym on 2nd floor offers a 18 ft high ceiling with skylights for convenience and comfort. On 3rd floor, the additional all 3 bedrooms provide their own private ensuites, closets, and feature a 3rd furnace and 2nd laundry area. The lower level offers an entertainment room, music and studio room, wine cellar with climate control. Outside, the landscaped lush garden features cheerful trees for privacy and relaxation, and a heated driveway for 5 vehicles, and 2 cars in garage. Surrounded by top ranking private and public schools-UCC/BSS/Havergal College/Forest Hill Junior & Senior PS & Forest Hill CI. A short walk brings you to Forest Hill Village with shops, restaurants & cafes, minutes to sunway station, hwys & more! (id:24801)
Forest Hill Real Estate Inc.
508 - 21 Overlea Boulevard
Toronto, Ontario
Welcome to this one-bedroom condo at Jockey Club on Overlea Blvd. Ideal for first time buyer wanting to get in to the market at a discount! Priced To Sell !!! Freshly painted throughout. The monthly maintenance fee includes all utilities and common elements, offering hassle-free living. This building stands out in the area with its newly updated lobby, hallways, and amenities, including squash courts, a fully equipped fitness and weights room, a party room, BBQ area, sauna, whirlpool, and more! Outstanding outdoor green space. The unit comes with one parking space and a locker. Conveniently located near the DVP and surrounded by amenities like Costco, East York Mall, Food Basics, parks, schools, shopping, and places of worship. Plus, the upcoming Don Mills Light Rail Transit (LRT) adds even more value to this prime location. Plenty of visitor parking available. (id:24801)
Century 21 Leading Edge Realty Inc.
1520 - 25 Greenview Avenue
Toronto, Ontario
Welcome to Meridian Condos by Tridel, one of North Yorks most desirable addresses perfectly situated at Yonge and Finch. This spacious and sun-filled 2-bedroom, 2-bathroom corner suite offers 917 sq. ft. of well-designed living space, featuring a highly sought-after split bedroom layout that provides both privacy and functionality. Perched on the 15th floor with north eastviews, this suite is bathed in natural light throughout the day and offers a tranquil back dropof the city skyline. The generous living and dining area is ideal for relaxing or entertaining,while the well-appointed kitchen offers plenty of cabinetry and counter space with a separate,defined layout perfect for those who enjoy cooking without the compromise of an open concept.The primary bedroom features a walk-in closet and a private ensuite bath, while the second bedroom is equally spacious and versatile, ideal as a guest room, home office, or nursery. A private balcony extends your living space outdoors, offering a peaceful spot to enjoy your morning coffee or unwind in the evenings. This unit also includes one parking space and onelocker for added convenience. Residents of Meridian enjoy five-star amenities, including a24-hour concierge and security, an indoor swimming pool, sauna, fitness centre, party room,library, guest suites, and ample visitor parking. All of this in a prime location just steps from Finch Subway and GO Station, with parks, schools, shops, restaurants, and everyday conveniences at your doorstep. Combining comfort, convenience, and lifestyle in one of the city's most vibrant neighbourhoods, this exceptional residence is the perfect place to call home. (id:24801)
Royal LePage Signature Realty
209 - 1750 Bayview Avenue
Toronto, Ontario
Welcome to THE BRAXTON In The Heart Of Leaside! This Stunning & Rarely Available 3 Bedroom, 2 Bathroom suite with 2 parking spaces and 1 locker is sure to check all your boxes! Enjoy 1,354 sq. ft. of stylish yet functional living in one of Torontos most coveted neighbourhoods. Upon entry, you're greeted by a welcoming foyer that opens to a sun-drenched and panoramic open-concept living and dining area ideal for casual mornings coffees or evening gatherings entertaining with family and friends. The spacious living area also allows for the perfect cozy corner fireplace/reading nook to curl up with your favourite book. The recently remodelled custom kitchen is a true showstopper, featuring sleek white cabinetry, gold accents, undermount lighting, beautiful backsplash, built-in stainless steel appliances, pot lights w/dimmers creating the perfect ambiance at all times. The primary suite is a true retreat, offering dual double-sided closets with custom built-ins, renovated 3-piece ensuite bathroom & built-in roller shades with additional blackout coverage. Two additional generously-sized bedrooms offer flexible space for a home office/yoga room, guests or kids playroom. This thoughtfully updated suite features a beautiful wide-plank light oak flooring throughout, large ensuite laundry room with ample storage and a walkout to large balcony. The Braxton is an intimate and well-managed building with only 52 suites, ensuring peace and tranquility. Amenities include gym, party room, visitor parking and an outstanding on-site superintendent from Monday to Friday. Situated in Leaside, one of Toronto's most desirable neighbourhoods you will have access to top-rated schools. Steps to Bayview shops, cafés, and restaurants, LRT station coming soon right across the street for ultimate transit convenience. (id:24801)
RE/MAX Ultimate Realty Inc.
906 - 725 Don Mill Road
Toronto, Ontario
Prime Location! Spacious & Bright 2 Bedroom, 1 Bathroom Suite With Functional Layout. Features Large Windows, Parquet Hardwood Floors, And An Eat-In Kitchen With Ample Cabinetry. Generously Sized Bedrooms With Plenty Of Storage. Includes 1 Parking Space. All Utilities Are Covered In The Maintenance Fees! Residents Enjoy Excellent Amenities Including Indoor Pool, Gym, And Well-Maintained Gardens. Unbeatable Location With TTC At Your Doorstep, Close To Hwy 404, The Crosstown Community, And Upcoming Ontario Subway Line. Minutes To Science Centre, Parks, Schools, Shopping, Library, And Major Highways. Perfect Opportunity For First-Time Buyers Or Investors! (id:24801)
Century 21 Royaltors Realty Inc.
440 Sackville Street
Toronto, Ontario
Wonderfully situated within the best streets of Cabbagetown on a perennial, 3-season flowering garden, this home retains its classic period features while being modernized to meet the demands of modern living & entertaining. Its bonus includes the tenanted basement studio apartment, built with permits and to code in 2019, bringing mortgage assistance or added personal spending income. Positioned as the end unit of three affords streaming sunlight through the south facing side to add to the home's brightness. 2024 modernization of the main floor kichen by Scavolini design & cabinets with the full suite of high end Gaggenau appliances is a home chef's dream. The lower level kitchen also features Scavolini cabinetry, stainless steel appliances & ensuite laundry. The second floor family bathroom was completely gutted & rebuilt with charming tile treatments, antique cabinet & carrera marble counter / above counter marble sink. The second floor laundry is large, with taupe laundry pair under a marble waterfall counter and huge storage across 2 walls. The large second floor front room, currently used as a family / billiards room, would make a stunning & sizeable bedroom with multiple windows and potlights. The Primary is tucked cozily away on the third floor & provides a haven for your end of day, including a more-than-ample walk-in closet with organizers. Its four piece ensuite awaits your decorating hand to change the all-white look into something stunning to flow with the rest of the home. Up to date mechanics ensure comfort & controlled costs; includes in-floor heating in the basement & main floor kitchen for maximum comfort. Situated halfway between the restaurants, shopping & eclectic Parliament Street and Riverdale Park, you have a community of convenience & beauty within the city. What's holding you back? (id:24801)
Right At Home Realty
3309 - 11 Yorkville Avenue
Toronto, Ontario
Brand New Never Lived 3 Bedroom plus Media suite at the iconic 11 Yorkville Avenue, a 62-storey architectural masterpiece developed by RioCan, Metropia, and Capital Developments in one of the worlds most prestigious luxury districts. Featuring a modern open-concept layout, this sophisticated residence includes built-in Miele appliances, a marble kitchen island with a wine fridge, a spa-inspired vanity, and a private locker. Soaring floor-to-ceiling, wall-to-wall windows and high ceilings fill the suite with natural light, creating a bright, airy ambiance. Perfectly positioned in a AAA location, just steps from Bloor-Yonge Subway Station, and within walking distance to the University of Toronto, Toronto Metropolitan University, Rotman School of Management, and Quest Language Studies, its an ideal home for students, faculty, and professionals. Enjoy proximity to Canadas top hospitals, major business districts, luxury boutiques, fine dining, and Michelin-starred restaurants, with cultural and entertainment destinations like the Royal Ontario Museum, Phoenix Concert Theatre, and Mattamy Athletic Centre just moments away. The neighborhood is defined by its international luxury retail, vibrant nightlife, and top-tier hotels like the Four Seasons and The Hazelton. With a perfect Walk Score of 100, access to Kensington Market for fresh produce, and nearby green spaces like Harold Town Park, Jesse Ketchum Park, and Asquith Green, this location blends lifestyle and convenience. Residents also enjoy world-class amenities including heated and cold infinity-edge pools, an elite fitness centre, spa facilities, rooftop Zen garden with BBQ lounge, business centre, wine dining room, Bordeaux lounge, guest suites, visitor parking, and a grand double-height lobby with 24-hour concierge, offering the ultimate luxury living experience in the heart of Toronto. (id:24801)
World Class Realty Point
11 Bushmill Circle
Brampton, Ontario
Welcome To This Beautiful FULLY UPGRADED 4 Bedroom & 3 Washroom House in quiet neighborhood. Main floor features Hardwood floors throughout. Upgraded kitchen with Stainless Steel Appliances & Quartz countertops. Separate living/dining & family rooms, Huge Breakfast area with walk out to Backyard. Second floor greets you to a huge Primary room with Generous Walk-in closet and a luxurious Ensuite. 3 more Bedrooms comes with a lot of storage in closets. Lot of extra storage space on both the floors. A must-see property. Garage access into home. Excellent location, walking distance to transit, minutes to major Hwy 410, grocery stores, major banks, schools and all other amenities. Public transportation available at door steps. (id:24801)
Homelife/miracle Realty Ltd
35 - 222 Fall Fair Way
Hamilton, Ontario
Welcome to this bright and stylish Rodeo model by Branthaven. This 3-bedroom, 2.5-bathroom end-unit townhome features a bright and airy open-concept main floor and is designed for easy living and entertaining. The kitchen offers plenty of space and storage, and beautiful sightlines, with a sliding door that opens to one of the larger backyards in the complex. The backyard features turf and patio stones for a lovely seating area where you can sit and enjoy the charming pond feature. Fire up the BBQ with your natural gas hookup and enjoy effortless outdoor living! Upstairs, you'll love the convenience of second-floor laundry and 3 spacious bedrooms. The large primary suite impresses with a wall of closets and a 4-piece ensuite bath. The full unfinished basement offers excellent storage or the potential to create even more living space to suit your needs. Complete with an attached garage with home access, recent updates: new carpeting on the stairs and upper level (2025), A/C (2020), and newer appliances: dishwasher, washer, and dryer (2023), this home is move-in ready and made for modern life. Bright, fresh, and beautifully cared for; this one truly feels like home. (id:24801)
Revel Realty Inc.
350 Pottruff Road N
Hamilton, Ontario
Could this be your new home? Charming Detached 1.5 story, 4 bedroom & 3 bathrooms with a 2+ car Garage and parking for an additional 8+ cars. Located in the highly desirable mature Kentley community and situated on a secluded cul-de-sac with close proximity to highway access. On the main floor, the home has 2 bedrooms, a generous 5 pc bath with double sinks, updated large kitchen with a ton of cupboard and counter space, 2 pc powder room, living room/dining room &main floor laundry. Upstairs, relax and unwind in the sizeable, secluded Master Bedroom. The spacious basement has a 3rd bathroom with 4-pcs, a den, an oversized 4th bedroom and a storage area. With a separate side entrance, there is potential for a conversion to an in-law suite with rough-ins for additional washer/dryer. Sitting on a larger lot, 50 ft x 117 the backyard features a 15 above ground pool with heater. The 2+ car garage has its own furnace and workshop space. This home offers both comfort and convenience with endless possibilities. Just a short walk to Eastgate Square, grocery stores and the new Centennial go-train station. A commuters dream being close to the Redhill, Linc and QEW. (id:24801)
RE/MAX Escarpment Realty Inc.
4 Kenmir Avenue
Niagara-On-The-Lake, Ontario
Experience Luxury at its Finest -Kenmir Ave, Niagra-on-the-Lake. Welcome to 4 Kenmir Avenue, a furnished home that redefines luxury living with breathtaking views. This architectural masterpiece spans over 4,000 sq. ft. of finished living space, blending modern design, high-end materials, and state-of-the -art craftsmanship. Inside, you'll find 5 bedrooms, 4 bathrooms, making it the ultimate setup for multi-generational living. Set in the coveted St. David's Estates community, this one-of-a-kind property is just a short drive to Historic Old Town Niagara-on-the-Lake and the world-renowned Niagara Falls. Whether for a growing family, professionals seeking sophisticated living, or anyone who values elegance and function, this home offers luxury at every level. 8 different golf courses within a 15-min drive. Easy access to QEW, HWY 405 & US border completes this perfect city escape. (id:24801)
RE/MAX Premier Inc.
1 - 16 Cedar Avenue
Hamilton, Ontario
Gorgeous renovated unit in the desirable St Clair neighbourhood. Outside has covered porch, sun deck, and backyard use. Includes private parking. Brick and beam main floor with potlights, natural gas fireplace, exposed brick, huge kitchen island with breakfast bar, SS gas stove, wine fridge and SS Fridge with main floor laundry/bathroom. Spacious renovated primary on 3rd floor with another large renovated bathroom with glass shower & his/her sinks. Great location close to amenities, schools, Gage park and public transit. All usual documents requested. (id:24801)
Royal LePage Burloak Real Estate Services
4 - 3053 Frances Stewart Road
Peterborough East, Ontario
Discover an exceptional opportunity in this Peterborough condo bungalow, perfectly situated for buyers seeking a serene yet vibrant retreat. Nestled in the desirable Earl Gael enclave near East City and Lakefield, this 2800 sq ft home offers a rare combination of comfort and convenience plus, NO pet restrictions! With three bedrooms, three ensuite bathrooms, and two cozy fireplaces (one on each level), this well-built condo caters to a relaxed lifestyle. The open-concept design features a kitchen with an island, ideal for entertaining. Enjoy seamless indoor-outdoor living with walkouts from both the main and lower levels, leading to your own private garden. The cathedral ceiling includes a skylight over an elegant curved staircase to the lower level, showcasing a spacious entertainment area, perfect for billiards and social gatherings, along with a wet bar and food prep area for versatility. The bright lower bedroom includes a large walk-in closet and 3-piece ensuite. There is plenty of storage and a convenient workshop for small projects, along with a main floor laundry room for added ease. The double garage can serve as an alternative workshop. Adjacent to the Peterborough Golf and Curling Club, residents can engage in various social activities, enhanced by a complimentary social membership valued at $500 for those who purchase within the first 30 days. Current condo fees are $925.82 due to a special assessment for rebuilding the reserve fund, reducing to $618.63 starting June 2026 offering a $300 monthly savings! Enjoy nearby amenities, including the Trent University Wellness Centre and local shopping, all within a quiet, preferred area of the city. This condo isn't just a home; it's a lifestyle choice, blending a tranquil setting with easy access to outdoor adventures and community activities. Don't miss this chance to experience it all! (id:24801)
Royal LePage Proalliance Realty
90 Kent St Street S
Haldimand, Ontario
Welcome to this exquisite 2-bedroom, 1-bathroom upper floor residence in a charming house. This well-maintained property seamlessly combines comfort and convenience, boasting spacious rooms suitable for various purposes, home office, cozy living room, or an elegant dining area. Kitchen with stainless steel appliances. Enjoy a sense of privacy and tranquility on the upper floor which features a large screened in porch. The property's strategic location provides easy access to local amenities, schools, and transportation options, enhancing its overall convenience. Laundry is in basement (shared). Make this beautiful upper floor your new home and explore the spacious and comfortable living experience that awaits you! Please note, we are seeking AAA tenants to ensure a harmonious living environment. (id:24801)
Keller Williams Edge Realty


