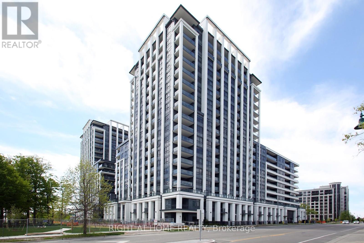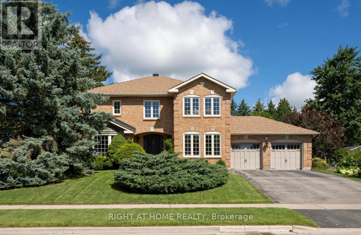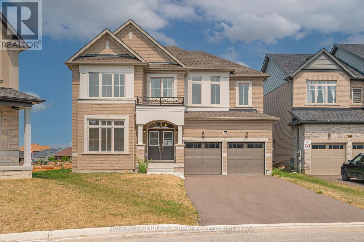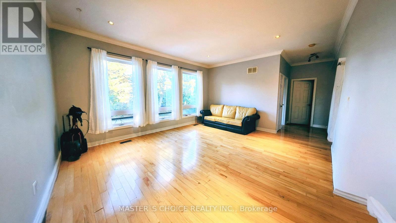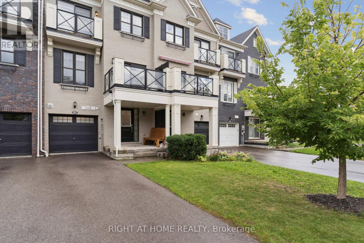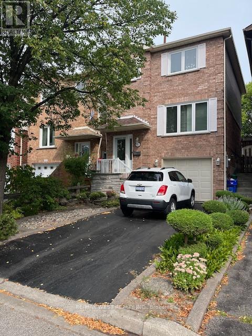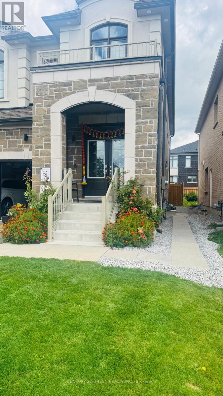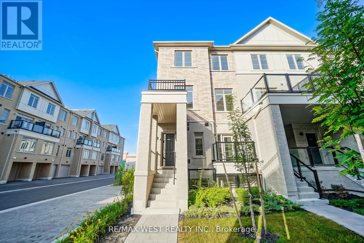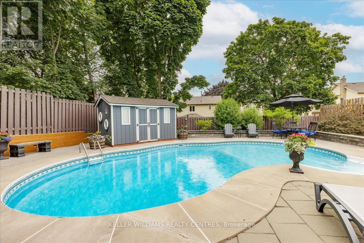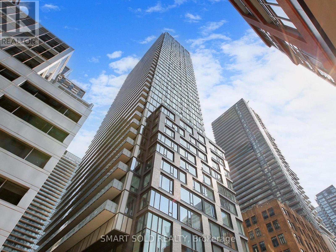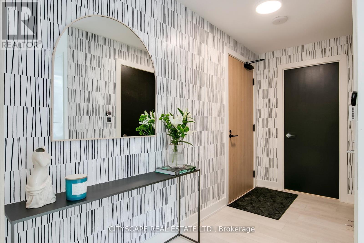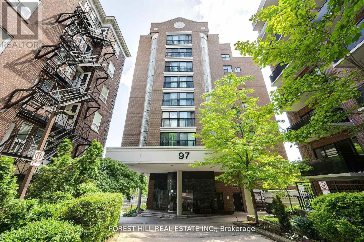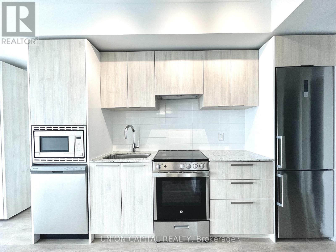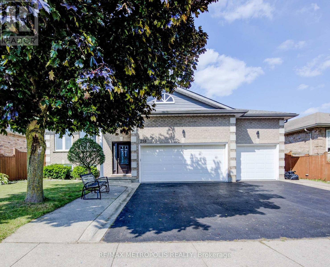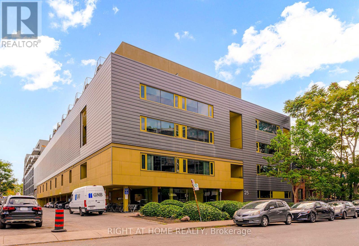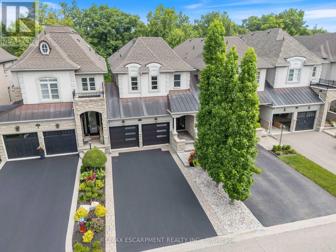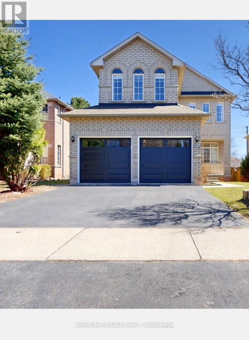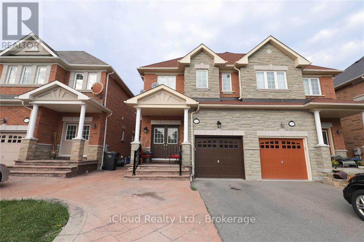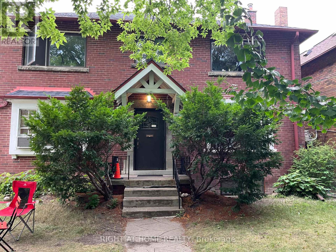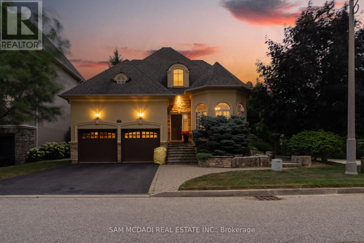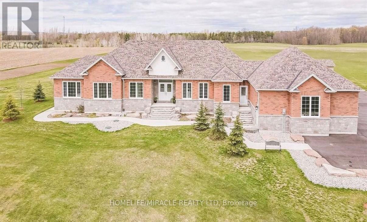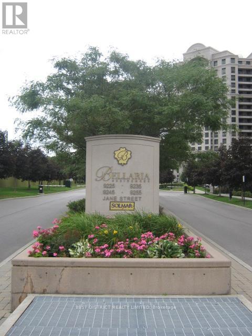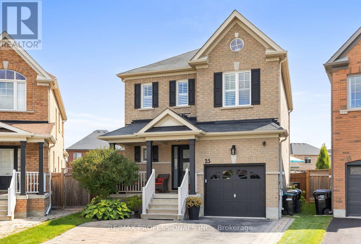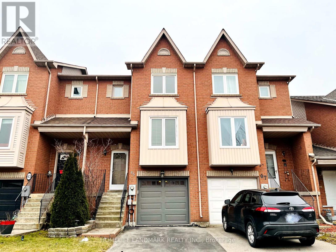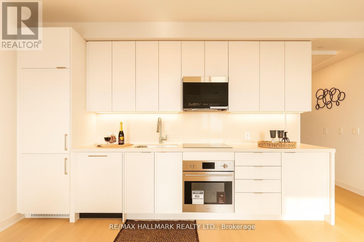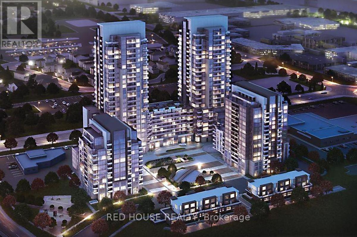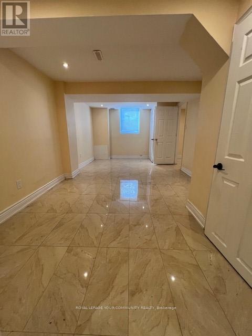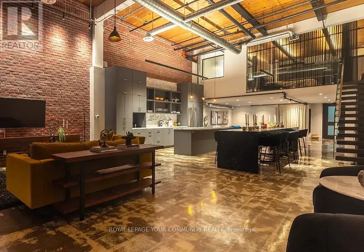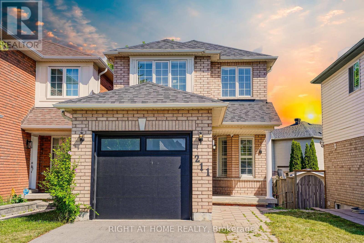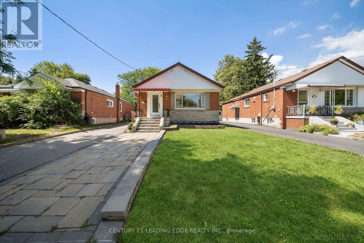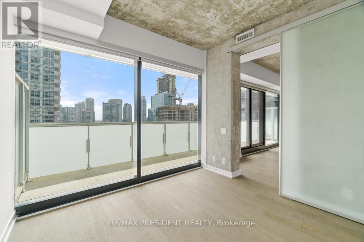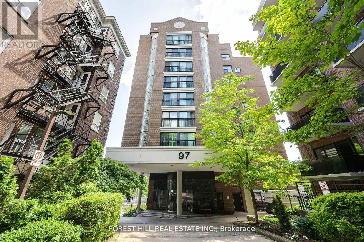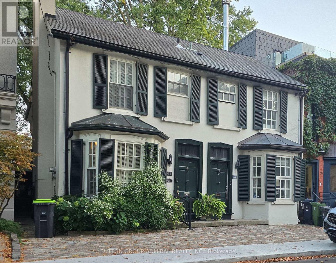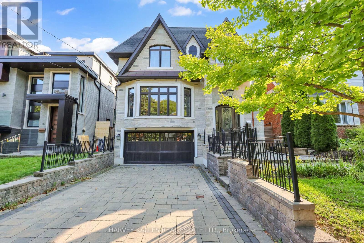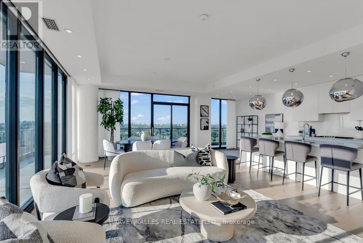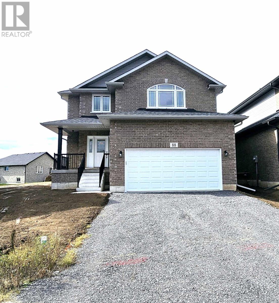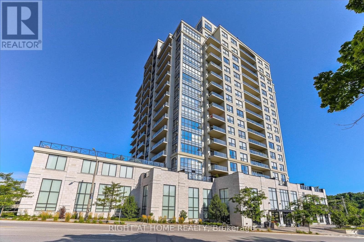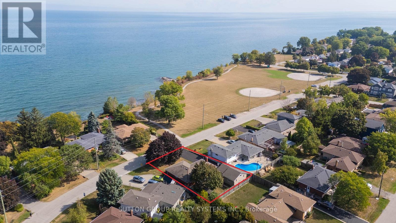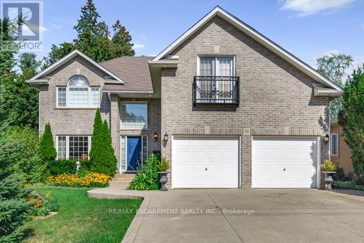47 Holly Meadow Road S
Barrie, Ontario
Prepare To Be Impressed With This Bright & Spacious 2 Bedroom 1 Bathroom Unit. Property In Most Sought After Area Of Holly. Laundry facilities are conveniently located in a shared common area. Proximity to the highway, schools, grocery stores, and restaurants, this home offers the perfect blend of suburban tranquility and urban convenience (id:24801)
Royal LePage Your Community Realty
1710 - 9 Clegg Road
Markham, Ontario
Wow! Fantastic New 2+1 Bedroom Vendome Corner Unit Coming W/Stunning Unobstructed South-East View ! 1017Sf+121Sf Balcony w/ $$$ upgraded Boasts the Modern Finishes, Functional Sun Filled Layout ,Open Living/Dining Area ,Open Concept, Quartz Counter, Stainless Steel Appliances. Excellent Amenities: Big Space Gym, Guest Suites, Meeting/Exercise/Study Rm, Visitor Parking, 24 Hr Security & More. Walking Distance To Top Ranked Unionville High School, Close To 407 & 404, GoTrain, Viva & Yrt, Ymca, Parks, York University Markham Campus, VIP cineplex cinema, Markham Pan Am Centre, Grocery stores, Cafe, restaurants ,Steps To Everything! Living here means having it all! More photos in Virtual Tour. (id:24801)
Right At Home Realty
2 Pelee Avenue
Vaughan, Ontario
Stunning 4-Bedroom Detached Home for Lease on a Premium Corner Lot in Kleinburg! Bright and luxurious 4-bedroom, 3-bathroom detached home in one of Kleinburgs most desirable neighborhoods. Featuring a smart, open-concept layout with 9-ft ceilings, a spacious family room with gas fireplace, and a modern kitchen with granite countertops, stainless steel appliances, custom backsplash, island, and breakfast area with walkout to a private backyard perfect for summer gatherings. The elegant primary suite offers a 4-piece en-suite and walk-in closet. Three additional bedrooms provide comfort and space for the whole family. Located just minutes from Hwy 427, Hwy 50, top-rated schools, parks, and the new Longo's Plaza. Professionally landscaped with a two-car driveway this home is move-in ready and shows beautifully! (id:24801)
Royal LePage Platinum Realty
100 Burton Grove
King, Ontario
Stunning 4 bedroom detached home on a premium south facing lot surrounded by mature trees in one of King City's most prestigious neighbourhoods.Bright and spacious layout with hardwood floors(carpet free),renovated bathrooms ,upgraded light fixtures.Built in garage heater adds year round comfort.The fully finished basement features a bedroom ,new bathroom and large entertainment room providing excellent additional living space.Enjoy the convenience of being just minutes to parks, trails and top rated public and private schools, plus walking distance to King City GO Station. (id:24801)
Right At Home Realty
1653 Corsal Court
Innisfil, Ontario
Welcome to 1653 Corsal Crt, a stunning and spacious residence nestled in the heart of Innisfil. This executive home offers an impressive 3,684 sq. ft. of meticulously designed living space, perfectly suited for families seeking both luxury and comfort. Situated on a rare and generously sized pie-shaped lot stretching over 10,000 sq. ft., this property provides ample room for outdoor enjoyment, gardening, or even a future pool oasis. The elongated backyard is ideal for entertaining or tranquil relaxation, with endless possibilities to create your dream outdoor retreat. Inside, discover five well-appointed bedrooms, each offering comfort and privacy for every member of the household. The open- concept living areas are bathed in natural light, featuring elegant finishes, high ceilings, and thoughtfully crafted details throughout. The spacious kitchen seamlessly connects to the family and dining areas, making it perfect for both everyday living and hosting gatherings. Located close to parks, schools, shopping, and Lake Simcoe, a walk to proposed Go Station, this property seamlessly combines comfort, practicality, and sophistication. Awaits your private viewing. (id:24801)
Homelife/miracle Realty Ltd
6 Shasta Drive
Vaughan, Ontario
Furnished 2 stories 3beds 2.5bath bright home, like a semi. Mins Walk To Yonge Street/hwy407.Located in Sought After Uplands Community Among Luxurious Multi-Million Dollar Homes.1 Mins Walk To Yonge St, And 5 Mins Drive To Golf Club, hwy 7,407etr etc. Shopping malls, plazas, groceries,banks, etc are within 10mins drive. A+LOCATION (id:24801)
Master's Choice Realty Inc.
30 Boadway Crescent
Whitchurch-Stouffville, Ontario
Stylish 2 Bedroom + Den Freehold Townhome with 1,359 sq. ft. and no POTL fees! This Energy Star certified home offers low utilities, a drain water heat recovery unit, programmable Nest thermostat and tankless water heater rental. Custom storage cabinets in bedrooms and living room plus a versatile den/office mezzanine with retractable stairs maximizing space. Upgrades include pot lights, modern fixtures, under-cabinet lighting with backsplash, mirror closet sliders, upgraded bathroom mirrors, steel pickets and laminate flooring throughout. Added comforts feature a heated garage with timer, central vac, rough-ins for cameras and bedroom TV. Enjoy efficient, modern living in a highly desirable location close to amenities, schools, parks and transit. Dont miss this one! (id:24801)
Right At Home Realty
102 Swinton Crescent
Vaughan, Ontario
BRIGHT AND BEAUTIFUL 3+1 DETACHED TWO STOREY HOME LOCATED IN THE HIGHLY DESIRAGLE AND IN DEMAND AREA. This Home offers hardwood flooring through out Main and Second Floor. Large eat-in Kitchen with walkout to huge wood deck. Mirrored closets. Stainless steel appliances, ceramic floors. finished basement with direct access to garage Newer furnace, (windows ( 4yrs) and roof (4yrs). On a quiet child - Friendly crescent just a short walk to schools & Parks, walk to Steeles and all amenities. Lovely family home. Just move in and enjoy! (id:24801)
RE/MAX West Realty Inc.
Bsmt - 229 Fleetwood Drive
Oshawa, Ontario
Welcome to The 229 FLEETWOOD DR. Luxury Living in North-East Oshawa. Brand New Modern design meets natural serenity in one most prestigious communities in Oshawa. Sun-filled legal basement unit with open-concept layout with high-end finishes, built-in appliances, and a sleek designer kitchen. Just minutes from highways, parks, trails, and golf courses surround you, as well as top-rated schools. Don't miss your chance to live in this prestigious community. (id:24801)
Century 21 Green Realty Inc.
1001 - 1655 Palmers Sawmill Road
Pickering, Ontario
Welcome to 10011655 Palmers Sawmill Rda stunning, less-than-one-year-old corner-lot townhouse located in the heart of Duffin Heights. This beautifully designed home features 4 spacious bedrooms, 2.5 bathrooms, and a built-in garage with direct access. The sun-filled interior boasts a bright, open-concept layout with elegant finishes, modern upgrades, and abundant natural light throughout. Nestled in one of Pickerings most sought-after communities, the home is surrounded by scenic walking trails, lush parks, and top-rated schools. Conveniently located just minutes from Pickering Golf Club, Highways 407 and 401, and Pickering Town Centre, with shopping, dining, and transit all nearby. This move-in ready showstopper offers an exceptional lifestyle in a vibrant and growing family-friendly neighbourhood. (id:24801)
RE/MAX West Realty Inc.
875 Knotwood Court
Whitby, Ontario
Welcome to 875 Knotwood Court! Tucked away on a quiet, tree-lined cul-de-sac in the prestigious Williamsburg community, this magnificent home offers the perfect blend of luxury, privacy, and functionality. Thoughtfully renovated and redesigned, it features a bright, open-concept layout ideal for modern living. Step into a breathtaking custom chefs kitchen with oversized quartz countertops both elegant and practical complete with a dedicated dining area. The main floor living room, centered around a cozy gas fireplace, opens through sliding doors to a covered deck, creating an effortless flow for indoor-outdoor entertaining. A convenient side entrance provides dual access to the laundry and mudroom. Upstairs, you'll find three generous, carpet-free bedrooms and two updated bathrooms. One bedroom is currently set up as the ultimate craft room but can easily be converted back to a sleeping space. The serene primary suite features a 4-piece ensuite, his-and-hers closets, and peaceful views of the beautifully landscaped backyard. The fully finished lower level includes a rare walk-out entrance and is designed for flexibility ideal for in-law or multi-generational living. It offers an additional bedroom, 3-piece bath, spacious living area, and abundant storage. Step outside to your own private backyard retreat, complete with a heated pool, stylish cabana, and lush, professionally landscaped gardens perfect for entertaining or relaxing in total privacy. Homes on this coveted court rarely come to market. Don't miss your opportunity book your private showing today! (id:24801)
Keller Williams Realty Centres
801 - 101 Peter Street
Toronto, Ontario
Stunning Condo In The Heart Of Toronto's Entertainment District! Soaring 9-ft ceilings with floor-to-ceiling windows bring in abundant natural light. Modern open-concept kitchen features quartz counters, center island, under-cabinet lighting & high-end built-in Euro appliances. Spacious bedroom with large closet, sleek bath with rain shower, and a full balcony complete this stylish suite. Unbeatable 100 Walk Score steps to Rogers Centre, CN Tower, Financial District, PATH, transit, shops & dining. Easy to rent with excellent ROI. Residents enjoy 24-hr concierge, gym, yoga & spinning studios, party/theatre/billiards rooms, guest suites & more. Perfect for investors or end-users seeking a vibrant downtown lifestyle! (id:24801)
Smart Sold Realty
708 - 15 Mercer Street
Toronto, Ontario
Experience luxury living at the world-renowned Nobu Residences with the impressive Restaurant at Street level, nestled in the vibrant Entertainment & Waterfront District of Downtown Toronto. This exceptional 2-bedroom suite boasts 2 full bathrooms and offers 692 square feet of lavish comfort. Step inside to discover gorgeous laminate flooring, complemented by a modern minimalist kitchen featuring quartz counters and built-in Miele appliances. With in-suite laundry and a convenient coat closet, every detail is designed for your convenience. Indulge in the epitome of urban lifestyle with access to the most luxurious amenity area spanning two floors, connected by a unique outdoor space. Marvel at the grand circular glass atrium, rising to the floor above and polished in elegant black granite. Enjoy a range of amenities including a spin studio, yoga studio, massage room, hot tub, dry sauna, wet steam, cold plunge, and spacious change rooms. (id:24801)
Cityscape Real Estate Ltd.
804 - 97 Lawton Boulevard
Toronto, Ontario
Welcome to urban sanctuary at 804-97 Lawton Blvd! This fully renovated, turn-key 1-bedroom (complete with Locker and Parking) condo is the perfect blend of modern finishes and functional design ideal for first-time buyers, young professionals, downsizers or savvy investors. Enjoy updated Sleek cabinetry, updated countertops, stainless steel appliances, backsplash. Spacious open-concept living area with hardwood-style laminate flooring throughout, freshly painted neutral palette, and floor-to-ceiling windows framing an urban outlook. Comfortable and bright primary bedroom with sliding-door closet and room for a queen-size bed. Tastefully renovated bathroom with oversized porcelain tiles, contemporary vanity with modern countertop, new fixtures, and full-height accent wall. A vibrant, tree-lined neighborhood of Yonge Eglinton. Enjoy the charm of mature streets, low-traffic residential pockets, and easy access to midtown and downtown. A quick walk to Eglinton subway station and numerous TTC bus routes seamlessly linking you across the city. Steps to Parks featuring walking paths, sports courts, dog-friendly zones, and seasonal farmers markets. A plethora of cafes, craft bakeries, boutique shops, and neighborhood pubs. Plus, brand-new grocery and specialty food options nearby. Proximity to respected elementary and high schools, as well as daycare and community centres. (id:24801)
Forest Hill Real Estate Inc.
2306 - 501 Yonge Street
Toronto, Ontario
Bright & Spacious Studio Unit In Teahouse Condos, Featuring Floor To Ceiling Windows, Hardwood And Ceramic Floors, Wall Mounted Murphy Bed Included, Lifts Up When Not In Use. Steps To Wellesley & College Subway Station. Minutes Walk To U Of T, Ryerson University, Toronto General Hospital, Shopping, Banks. Building Includes 24Hr Concierge, Fitness Lounge, Tea Room, Yoga Room, Outdoor Pool, Sauna, BBQ Area & More! (id:24801)
Union Capital Realty
258 Saginaw Parkway
Cambridge, Ontario
Welcome to this spacious and inviting raised bungalow, perfectly situated in the desirable Shades Mills neighborhood. This home offers a fantastic layout with 3+2 bedrooms and a triple garage, making it ideal for families and those who need extra space. Step inside to find a bright, carpet-free main floor, excluding the cozy kitchen area. The living room and dining room are perfect for entertaining or relaxing, and the eat-in kitchen features a walkout to a lovely back deck and a fully fenced yard great for outdoor enjoyment! The main floor includes 3 comfortable bedrooms, including a master suite with his and her closets and a luxurious 5-piece bathroom with double sinks. The finished lower level is a real gem, featuring a warm and welcoming family room with a gas fireplace, along with two additional bedrooms, a 3-piece bathroom, and a laundry room. This space is perfect for an in-law suite or rental income, giving you flexible options to suit your needs. With a triple car garage and a triple-wide driveway, there's plenty of space for up to 6 vehicles. Plus, you'll enjoy being within walking distance of schools, parks, and amenities, with the convenience of the 401 just minutes away. Come see this wonderful home and make it yours today! (id:24801)
RE/MAX Metropolis Realty
307 - 25 Ritchie Avenue
Toronto, Ontario
Welcome to the Roncesvalles Lofts! Discover boutique living in the heart of Roncesvalles Village and become part of a thriving community. This bright and spacious loft boasts soaring 9 ft ceilings, floor-to-ceiling windows, and a large private balcony that fills the home with natural light. It looks out onto a shared courtyard with fountains, foliage, and bbq setup for community use. Featuring stainless steel appliances, an updated spa-inspired soaker tub and shower, 1 locker, and 1 parking space, this suite offers both style and the convenience of life in Roncy. Enjoy being just steps to High Park, Sorauren Park, and Dundas West, with Roncesvalles charming shops, cafes, restaurants, groceries, and breweries right at your doorstep. Perfectly located for commuters with easy access to the UP Express to Pearson/Union, the Dundas West subway, and TTC streetcars. Don't miss the chance to experience living this vibrant and walkable neighbourhood -- come see it for yourself! (id:24801)
Right At Home Realty
3143 Watercliffe Court
Oakville, Ontario
Welcome to 3143 Watercliffe Court. A beautifully upgraded executive freehold townhouse nestled in one of Oakville's most private and charming enclaves. Backing onto protected greenspace and the serene Fourteen Mile Creek, you'll enjoy peaceful surroundings, scenic trails, and a true sense of community just minutes from major highways, Oakville Trafalgar Hospital, everyday shopping, Bronte Harbour, and excellent dining. Featuring 3 bedrooms, 4 bathrooms, and over 2900 sq ft of total living space, this home is filled with natural light and showcases stunning views of our ever changing Canadian seasons from every level. No detail has been overlooked in designing this home. You'll find numerous high-end updates throughout, including hardwood flooring, custom designed closets, built-in cabinetry, and multiple fully renovated rooms. The main level boasts a bright, open-concept great room and gourmet kitchen. Step out onto a custom deck - an extension of your living space with a built-in Twin Eagles BBQ, perfect for entertaining. Additional highlights include a versatile flex room (ideal as a dining room, office, or extra living space), a large gas fireplace, stylish entryways, a 2-piece powder room, and convenient garage access. Upstairs, the sunlit primary suite features two walk-in closets, private forest views, and a luxurious updated ensuite. Two additional bedrooms (one with a walk-in closet), a second full bathroom, and upper-level laundry complete this floor. The fully finished lower level offers high ceilings, large windows, a second gas fireplace, a 2-piece bath, and flexible space ideal for a rec room, home gym, or guest suite. Professionally hardscaped front and back, this home is truly turnkey and low-maintenance. With exceptional craftsmanship, thoughtful design, and unbeatable convenience, this property offers a rare opportunity to join a close-knit community ready to welcome you home. (id:24801)
RE/MAX Escarpment Realty Inc.
2034 Blue Jay Boulevard
Oakville, Ontario
Welcome to 2034 Blue Jay Blvd in desirable West Oak Trails! This well maintained detached 4 Bedrooms and 3 washrooms, open concept home with 9 feet ceiling in main floor, Hardwood Floor throughout. The main level features a formal living and dining room, and a bright family room with gas fireplace. The spacious eat-in kitchen has granite countertops. The kitchen also installed a garbage Disposal for your daily convenience.The four upper level bedrooms are generously-sized. The primary bedroom has a walk-in closet, the primary suite offers a spa-inspired ensuite featuring a frameless walk-in shower, an a separate soaker tub. The House are Located in a great neighbourhood with some of the best schools that Oakville offers. Close to parks, shopping, amenities, and the Oakville Trafalgar Hospital.Two minutes to highway 403 and QEW! Don't miss out on the opportunity. (id:24801)
Aimhome Realty Inc.
5153 Nestling Grove
Mississauga, Ontario
Fully Furnished stunning semi-detached home in the sought-after Churchill Meadows community. This spacious 4-bedroom property offers 2200 sq. ft. of beautifully designed living space, with exquisite finishes throughout, Double Door Entrance, Pot Lights, Expansive Living and Dining Areas, Sun-Filled Family Room, Chefs Dream Kitchen, a stylish backsplash, and stainless steel appliances, Luxurious Master Suite: Featuring a 4-piece ensuite and a spacious walk-in closet, No sidewalk to shovel, This home is ideally situated near top-rated schools, public transit, major highways, famous Ridgeway Plaza and a variety of amenities, providing everything you need just moments away. Tenant Pays 70% Of All Utilities. (id:24801)
Icloud Realty Ltd.
3404 Mosley Gate
Oakville, Ontario
Welcome to this stunning 4-bedroom, 4-bathroom home offering 2,868 sq. ft. of beautifully designed living space in Oakvilles highly sought-after Glenorchy community. Featuring modern finishes throughout, this newer home blends style and functionality with an open-concept layout filled with natural light. Sleek hardwood floors, soaring ceilings, and elegant details complement the chef-inspired kitchen with upgraded cabinetry, quartz countertops, and a spacious island ideal for entertaining. Upstairs, enjoy generously sized bedrooms, including a luxurious primary suite with a spa-like ensuite and walk-in closet. The finished lower level provides flexible space for a home office, gym, or media room. Perfectly located in a family-friendly neighbourhood close to top-rated schools, parks, trails, and all of Oakvilles amenities. (id:24801)
RE/MAX Escarpment Realty Inc.
Bsmt - 54 Nottingham Crescent
Brampton, Ontario
Basement available for rent. No separate entrance. Entrance through the main door. Excellent, High Demand Area Detached House In Quiet Children Safe Area. (id:24801)
Century 21 Leading Edge Realty Inc.
1208 - 350 Webb Drive
Mississauga, Ontario
Motivated Seller!! Amazing Location, Amazing Price!! Welcome to 350 Webb Drive Unit 1208, a Spacious 1 bedroom with a den, overlooking a great view of the city and Lake Ontario. Very bright with all the large south-facing windows providing lots of natural light. Generous entry way, leads into a good sized main bedroom with a walk-in closet and engineered hardwood floors. Eat-in Kitchen with large, floor-to-ceiling windows. Living-dining combo was turned into livingroom and a second bedroom, but can be easily converted back to one large room, also has engineered hardwood floors. Laundry and storage are both ensuite. Great investment for the first-time buyer, downsizer or anyone looking to get into ownership! Loads of potential, or leave it as is! Close to Square One, Transit, Sheridan College, U of T Mississauga Campus, and many more amenities. (id:24801)
Royal LePage Your Community Realty
11 Rivercrest Road
Toronto, Ontario
Location! Location! Location! Bloor West Village. Newly renovated 2 bedroom available on the basement of a 2-story house. Everything is newly renovated - kitchen, bathroom, all recently updated. Great location in Bloor West Village super close to High Park, Runnymede Station, schools, restaurants, and everything you need within walking distance. Perfect spot if you're re looking for a cozy, clean place in a great neighbourhood. (id:24801)
Right At Home Realty
2258 Providence Road
Oakville, Ontario
Welcome to 2258 Providence Rd! Gracefully set on a premium 62 x 88 ft corner lot in Oakville's coveted River Oaks, this executive residence is wrapped in mature trees and finished with a refined stucco exterior, offering distinguished curb appeal and a thoughtfully crafted interior. Inside, rich hardwood floors span the main and upper levels, anchored by a gas fireplace that brings warmth to the heart of the home. The charming kitchen is both stylish and functional, featuring granite countertops, ceramic flooring, a sleek centre island, and direct access to a private backyard oasis. Out back, enjoy a beautifully landscaped setting complete with a raised deck, built-in hot tub, cozy lounge area, and a stone patio with gazebo, perfect for quiet mornings or lively entertaining.Designed with main-floor living in mind, the spacious primary suite is tucked away for privacy and comfort, featuring a walk-in closet and spa-like 5-piece ensuite. Whether you're downsizing, transitioning to multi-generational living, or simply seeking everyday ease, this layout offers the rare convenience of bungalow-style functionality with the added space of an upper level.Upstairs, two generously sized bedrooms share a full bath, ideal for children, guests, or home office needs. The finished lower level adds versatility with a large recreation room, dedicated office, full bathroom, and ample storage. Warm pre-finished wood floors and an upgraded air duct system with wind turbine ensure comfort throughout every season.Tucked in a connected, family-oriented community just steps to River Oaks Community Centre, Lions Valley Park, Sixteen Mile Creek trails, top-rated schools, Oak Park shopping plaza, and with quick access to the 403, 407, and Oakville GO, this home blends lifestyle and location with exceptional ease. (id:24801)
Sam Mcdadi Real Estate Inc.
1 - 8480 Simcoe County Road
Adjala-Tosorontio, Ontario
Welcome To 8480 County Rd 1.Absolutely Gorgeous & Immaculate In The Most Desirable Neighborhood Of Simcoe. Approx.10 Acres Land,9' Feet Ceiling. High And Dry On Paved Road, Just West Of Loretto. Ideal Place To Move In. Finished & Full Basement Included. Steps To School, Heated Garage And Fiber High Speed Internet, A Must Visit House, Master Suite Boasts W/I Closet And Spa Style Ensuite Bath And W/O To Rear Deck. ,The Over-Sized Triple Garage Is Insulated. (id:24801)
Homelife/miracle Realty Ltd
1414 - 9235 Jane Street
Vaughan, Ontario
774 s.f. in Bellaria 2, close to major and convenience shopping, major transit hub and highways, entertainment, fine and casual dining. Luxurious amenities and surrounding green space. NOTE: photos are of vacant unit prior to occupancy. (id:24801)
Best District Realty Limited
25 Liberty Crescent
Bradford West Gwillimbury, Ontario
Welcome to this stunning modern, move-in ready home, perfectly situated in Simcoe County between Toronto and Barrie offering both city convenience and small-town charm. Set on a spacious pie-shaped lot, this property is designed for both comfort and style. The beautifully landscaped backyard is a true retreat, featuring a poured concrete patio, a pergola for shaded relaxation, lush gardens, a garden shed, and a thriving vegetable and herb garden perfect for outdoor entertaining or peaceful evenings at home. Inside, modern finishes shine throughout. The open-concept kitchen boasts quartz counters, premium cabinetry, and top-of-the-line appliances, seamlessly combining with the living and dining areas. A walk-out leads directly to the gorgeous backyard, making indoor-outdoor living a breeze. Upstairs, youll find well-sized bedrooms and three stylish bathrooms, including a serene primary ensuite, a main upper bath, and a convenient 2-piece powder room located between the main floor and lower level. The finished basement offers a versatile space ideal for recreation, complete with a pantry and a fabulous laundry area. Parking is never an issue, with a single-car garage plus space for three additional vehicles in the private driveway. This prime location provides easy access to Highway 400 and GO Transit, and is just minutes to parks, schools, shops, and dining. Blending elegance, functionality, and location, this home is truly a great find! (id:24801)
RE/MAX Professionals Inc.
65 Kelso Crescent
Vaughan, Ontario
Beautiful and spacious 3-bedroom freehold townhouse situated in the highly demand Maple neighbourhood. Conveniently located near daily amenities, GO Station, dining options, grocery stores, Cortellucci Vaughan Hospital, Highway 400, Vaughan Mills Mall, Canadas Wonderland, and more. (id:24801)
Homelife Landmark Realty Inc.
1302 - 2920 Highway 7 Road
Vaughan, Ontario
Welcome to CG Tower, the tallest building in the popular Expo City community. This beautiful 2-bedroom, 2-bathroom home offers modern living in the heart of Vaughan Metropolitan Centre. With over $15,000 in upgrades included, this unit sits high in a 60-storey tower with amazing clear West/North views. Master Bedroom has a big size Walk-In Closet that can be converted to a Den. You'll love being just steps from VMC Subway Station for easy trips to downtown Toronto, plus quick access to Highways 400, 407, and 7. Enjoy great shopping, restaurants, and entertainment all around you, plus the beautiful Edgeley Pond & Park right next door. Perfect for first-time buyers or smart investors looking to own in Vaughan's hottest neighborhood. Jane & Highway 7 - Vaughan's Growing Downtown. (id:24801)
RE/MAX Hallmark Realty Ltd.
1504 - 20 Meadowglen Place
Toronto, Ontario
Large Corner Suite! South and East View. Split Bedroom Layout. 2 Full Bathrooms w/ Ensuite Bath in Primary Bedroom. Large Closets in Both Bedrooms. Spacious Den Ideal for Office Space. Parking & Locker. Great Location. Building Features Concierge, Gym, Party Room. Close to Centennial College Progress & Morningside Campuses, University of Toronto Scarborough Campus, Scarborough Town Centre, Pan Am Centre, Schools, Transit, 401, Lots of Shopping (id:24801)
Red House Realty
21 Teagarden Court
Whitby, Ontario
Welcome to 21 Teagarden Court, a beautifully maintained 3-bedroom, 3-bathroom semi-detached home for lease in the beautiful Rolling Acres community of Whitby. This home combines space, comfort, & convenience in one of the areas most-loved neighborhoods. Inside, the thoughtful family-friendly layout makes everyday living simple & enjoyable. The spacious open-concept main floor is perfect for family gatherings. The GORGEOUS kitchen has BRAND NEW - Stove, Fridge, dishwasher, counter, sink & backsplash. The home is completely carpet-free, making it ideal for a family with allergy issues or anyone who appreciates a clean, modern feel with easy upkeep. Upstairs, the OVERSIZED primary suite with a 4-piece ensuite bathroom, with full tub and shower, it provides parents with a peaceful retreat at the end of the day. Two additional bedrooms share a 4-piece bathroom. A 2-piece powder room on the main floor brings the total bathrooms to 3. Step outside into the fully fenced backyard, perfect for family barbecues, playtime, or simply enjoying the outdoors. There's room for a swing set, garden, or patio lounge a true bonus for families who want a safe and private outdoor space. Location is everything, & Rolling Acres delivers. Families love this neighborhood for its top-rated schools, nearby parks, & welcoming community feel. Walking trails, playgrounds, & sports fields are close by, giving kids room to run & play. Everyday essentials like grocery stores, shopping, & restaurants are all within a short drive, making errands quick & convenient. Commuting is easy too with quick access to Highway 401 & 412, plus public transit routes and the Whitby GO Station nearby. Whether heading into Toronto for work or exploring Durham Region on weekends, transportation is seamless. This home truly has it all space, functionality, & a fantastic family-oriented location. At 21 Teagarden Court, you'll find the perfect place to build lasting memories with the people who matter most. (id:24801)
Century 21 Percy Fulton Ltd.
Bsmt - 539 Lightfoot Place
Pickering, Ontario
Bright 2 Bedrooms spacious legal basement Apartment With Huge Combined Family/Dining Room/Kitchen, Open Concept With Above Grade Windows & Separate Entrance. Family Friendly, Quiet Area. Close to 401 And Kingston Road, Close To Petticoat Creek Conservation Park. Walking Distance To Everything, Groceries, Transit, Shopping, Schools, Plaza. Great Landlord. Tenant Pays 1/3 Utilities. (id:24801)
Royal LePage Your Community Realty
147 - 1159 Dundas Street E
Toronto, Ontario
Welcome to i-Zone Lofts, one of Toronto's most distinctive and sought-after warehouse conversions, perfectly situated at Dundas Street East and Carlaw Avenue. This rarely available 1-bedroom loft offers the ultimate blend of creative energy, industrial character, and luxurious modern finishes. Soaring 17ft ceilings, oversized windows and high-end fixtures throughout create a perfect balance of sleek sophistication and authentic loft charm. Designed with both style and function in mind, this residence is ideal for anyone seeking a home that reflects their individuality. At i-Zone, lifestyle extends far beyond your front door. Residents enjoy access to a rooftop deck, a party room, meeting room, games room, and secure entry system. The building is also pet-friendly! Living here means immersing yourself in one of Toronto's most dynamic and artistic neighbourhoods. Surrounded by galleries, studios, and creative spaces, you'll be part of a vibrant community that thrives on inspiration. Just steps away, discover trendy cafés, craft breweries, boutique fitness studios, and some of the city's best restaurants in trendy Leslieville and Riverside. Commuters and city explorers alike will love the convenience with a 9/10 Walk and Transit Score and 8/10 Bike Score, you're never far from where you need to be. The DVP, Gardiner, TTC, and downtown core are all within easy reach. If you've been searching for a home that's as unique as you are, this stylish loft at i-Zone delivers an inspiring backdrop for your next chapter. (id:24801)
Royal LePage Your Community Realty
Main Floor - 211 Andona Crescent
Toronto, Ontario
Fully Furnished & Move-In Ready! Welcome to 211 Andona Crescent, a beautifully maintained 3-bedroom, 3-bathroom home nestled in the heart of the Rouge Valley. This spacious, sun-filled property offers the perfect combination of comfort, style, and convenience. The bright open-concept living and dining area features modern vinyl flooring and pot lights, creating a warm and inviting atmosphere throughout. The updated kitchen includes a generous eat-in area with a walk-out to a private deck and fully fenced backyard, ideal for entertaining, family gatherings, or enjoying a peaceful morning coffee. Upstairs, the large primary bedroom offers a private ensuite, making it the perfect retreat after a long day. Additional highlights include a wide interlocked walkway, a private driveway with parking for 2 vehicles, and fantastic curb appeal. Located in the highly desirable Port Union community, youll love being just steps from Adams Park, the Port Union Waterfront Trail, Lake Ontario, and Rouge Hill GO Station. Daily conveniences are at your doorstep with TTC access, grocery stores, shops, TD Bank, top-rated schools, and quick access to Highway 401. A perfect home for families or professionals looking for a stylish and functional space in one of Scarboroughs most sought-after neighbourhoods. (id:24801)
Right At Home Realty
1001 Wardman Crescent
Whitby, Ontario
Situated On A Sun-Filled Corner Lot In Whitby, 1001 Wardman Cres Is A Well-Maintained 3+1 Bedroom, 2 Bathroom Home Offering Space, Comfort, And Flexibility. The Main Level Features Generous Principal Rooms With Large Windows That Fill The Home With Natural Light, Along With A Functional Kitchen And Dining Area That Flow Seamlessly For Everyday Living. A Separate Side Entrance Leads To The Finished Lower Level, Complete With Additional Living Space And Bedroom, Making It Ideal For Extended Family. With Parking For 4 Vehicles, This Property Provides Both Convenience And Practicality. Located In A Desirable, Family-Friendly Neighborhood, Just Minutes To Schools, Parks, Shopping, And Transit, This Home Is An Excellent Choice For First-Time Buyers, Families, Or Investors Looking For Long-Term Value In One Of Whitby's Established Communities. (id:24801)
Dan Plowman Team Realty Inc.
88 Canlish Road
Toronto, Ontario
Beautifully Renovated Bungalow with Legal 3-bedroom basement apartment. Newly renovated & freshly painted, this property features a bright, modern open-concept layout. 1950 sqft of living space. The main floor boasts a stylish kitchen with a centre island , elegant marble flooring and gleaming hardwood floors throughout. Enjoy backyard views from the 3rd bedroom with a walkout to the wooden patio deck. The legal basement apt offers a functional floor plan with 3 spacious bedrooms, renovated with a full kitchen, new quartz countertop, new flooring & 2 washrooms, complete with a separate entrance-perfect for extended family or generating rental income. Centrally located in a sought after neighbourhood, this versatile property is ideal for large families or investors alike, offering exceptional potential for any buyer. (id:24801)
Century 21 Leading Edge Realty Inc.
2301 - 11 Charlotte Street
Toronto, Ontario
Not to be Missed. King West Gem! Best One Bed Layout in Building with Balcony Extending Throughout Unit! Welcome To The Highly Desired King Charlotte Condos Located In The Sought Out Neighborhood Of King St W. This Functional One-Bedroom Layout Out Boasts Floor-To-Ceiling Windows All Throughout, Modern Quality Finishes, And A Highly Usable Balcony (Covered & Wide).The Building Amenities Include An Iconic Roof Top Pool, A Penthouse Party Room And Gym With Spectacular Views. Exceptional location- King St W and Spadina. Locker Included for Extra Storage. Don't Miss Out! (id:24801)
RE/MAX President Realty
804 - 97 Lawton Boulevard
Toronto, Ontario
Welcome to urban sanctuary at 804-97 Lawton Blvd! This fully renovated, turn-key 1-bedroom (complete with Locker and Parking) condo is the perfect blend of modern finishes and functional design ideal for first-time buyers, young professionals, downsizers or savvy investors. Enjoy updated Sleek cabinetry, updated countertops, stainless steel appliances, backsplash. Spacious open-concept living area with hardwood-style laminate flooring throughout, freshly painted neutral palette, and floor-to-ceiling windows framing an urban outlook. Comfortable and bright primary bedroom with sliding-door closet and room for a queen-size bed. Tastefully renovated bathroom with oversized porcelain tiles, contemporary vanity with modern countertop, new fixtures, and full-height accent wall. A vibrant, tree-lined neighborhood of Yonge Eglinton. Enjoy the charm of mature streets, low-traffic residential pockets, and easy access to midtown and downtown. A quick walk to Eglinton subway station and numerous TTC bus routes seamlessly linking you across the city. Steps to Parks featuring walking paths, sports courts, dog-friendly zones, and seasonal farmers markets. A plethora of cafes, craft bakeries, boutique shops, and neighborhood pubs. Plus, brand-new grocery and specialty food options nearby. Proximity to respected elementary and high schools, as well as daycare and community centres. (id:24801)
Forest Hill Real Estate Inc.
3609 - 575 Bloor Street E
Toronto, Ontario
Luxury Sunfilled One Bedroom + Den 2 Washroom Condo At Bloor/Parliament. Den is big and perfect to be 2nd bedroom. Floor-To-Ceiling Windows, Open Concept Living Space, A Balcony With West Facing Views, 9-Foot Ceilings, Equipped With Keyless Entry. Bright AndPractical Layout. Amenities: Outdoor Pool & Lounge,Fitness Centre With Yoga & Spin Studio, Steam & Sauna Room, Whirilpool, Game &Theatre Room,Outdoor Terrace With Bbqs. Steps Away From Restaurant, TTC Subway & Yorkville (id:24801)
Nu Stream Realty (Toronto) Inc.
51 Boswell Avenue
Toronto, Ontario
Welcome to 51 Boswell Ave! This stunning 3 bedroom home sits on a quiet dead-end street only steps away from prestigious Yorkville and the Annex. The combined living room and dining room complete with marble fireplace, beautiful crown moldings, and gorgeous wide-plank hardwood floors. The kitchen has stainless steel appliances, built in oven and granite countertop and walk-out to a south-facing backyard garden. The backyard boasts a large deck for an outside living area and a built-in BBQ, turf and planter boxes leading to a wooden pergola perfectly made for outside dining and entertaining. In second floor sits the large primary bedroom with built-in closets and Juliette balcony over the backyard, 2 large bedrooms and a marble bathroom. Don't miss this opportunity to live on this peaceful street, in a highly sought after neighborhood, only steps away from the best of Yorkville and the Annex. The property is Partly-Furnished. (id:24801)
Sutton Group-Admiral Realty Inc.
20 Walker Road
Toronto, Ontario
Magnificent Custom Home Nestled on a Quiet Court. Featuring a striking limestone and brick exterior, this residence showcases 4103 sq ft total ( 3003 upper + 1100 sq ft) lower a modern open-concept design with soaring ceilings and a contemporary open-riser staircase. The chef-inspired eat-in kitchen boasts a large center island, top-of-the-line appliances, a convenient servery, and a breakfast area overlooking the gardens, seamlessly connecting to the dining and living spaces. The family room offers a cozy fireplace and walkout to the terrace, enhanced by a skylight that fills the space with natural light. Additional conveniences include upper and lower-level laundry rooms. The primary suite offers a tranquil retreat with a spa-like 6-piece ensuite and walk-in closet. The lower level is designed for entertaining, complete with a wet bar, radiant heated floors, and a walkout to the yard. Nestled in prestigious West Lansing, this residence offers a rare blend of tranquility and convenience. Enjoy the charm of a quiet, tree-lined street with a country-like ambiance, while being just steps from scenic ravines, lush parks, tennis courts, boutique shopping, top restaurants, transit, and effortless access to Highway 401. (id:24801)
Harvey Kalles Real Estate Ltd.
2003 - 33 Frederick Todd Way
Toronto, Ontario
Welcome to an extraordinary 2+1 bedroom, 3-bathroom corner suite in the prestigious Upper East Village community. Offering an expansive 1,530 sq. ft. of elegantly curated living space, this rare residence is framed by a dramatic wrap around balcony with breathtaking north-west views stretching over Leaside and the lush grounds of Sunnybrook Park. Designed for both everyday living and sophisticated entertaining, the open-concept layout blends refined living and dining areas with a sleek, chef-inspired kitchen featuring a quartz breakfast bar, fully integrated appliances, and a sunlit office nook. Four sets of floor-to-ceiling walkouts seamlessly connect the interior to the expansive balcony, blurring the lines between indoors and out. The primary suite is a true sanctuary, complete with a custom walk-in closet, a spa-inspired 5-piece ensuite and private balcony access. A generously scaled second bedroom boasts its own ensuite and terrace walk-out, ensuring privacy and comfort for guests or family. A stylish powder room, welcoming foyer, and thoughtfully designed laundry room add to the homes functionality and appeal. As a resident of the Signature Collection, you'll enjoy access to an exclusive lounge and executive-level amenities that set a new standard in luxury living.1 large parking spot with rough in for EV charger and with a 8.7 x 7.4 Huge Storage unit. This is not just a home - it's a statement of prestige, sophistication, and lifestyle. (id:24801)
Harvey Kalles Real Estate Ltd.
88 Keeler Court
Asphodel-Norwood, Ontario
Very New Beautiful, the Briarwood 2 Story Model With 4+1 Beds 4.5 Washrooms, Gorgeous Open Concept, Walk-Out to a Deck from the Breakfast Area. Quiet & Cozy New Neighborhood. Over 3500sf of Living Space with the Finished Basement with one Bedroom. Move In & Enjoy!!. (id:24801)
RE/MAX Community Realty Inc.
707 - 160 Macdonell Street
Guelph, Ontario
Discover a residence that transcends expectation, offering timeless sophistication at every turn. Welcome to this 2 bedroom + den, 2 bathroom residence in the coveted RiverHouse condos, crafted for the discerning professional. A grand open-concept kitchen with rich cabinetry flows into a sun-filled living room featuring floor-to-ceiling windows, an elegant fireplace, and patio doors opening to a sprawling balcony with breathtaking downtown views. The versatile den serves perfectly as a stylish home office. Two premium parking spaces with EV charger and exclusive access to a state-of-the-art fitness centre, outdoor BBQ terrace, media room, and guest suites complete this unparalleled urban retreat. Arrange your showing today and see firsthand the elegance and attention to detail that sets this home apart. (id:24801)
Right At Home Realty
83 Lakeside Drive
Grimsby, Ontario
Friendly by Nature. Capitalize on the Best that Grimsby has to Offer with this Beautiful, Charming Bungalow Overlooking Green Space and the Lake. In-law Suite Potential. WO-Man Cave in the Backyard. Surrounded by a Quiet Oasis in the Backyard Featuring a Pond. Oasis in the Back, Serene Views in the Front. Heated garage with hoist making a perfect year-round workshop w/ subpanel & (2) 220V outlets. (id:24801)
Sutton Group Realty Systems Inc.
51 Orchard Drive
Hamilton, Ontario
Welcome to 51 Orchard Drive, an exceptional custom-built residence nestled in the sought-after Parkview Heights community in Ancaster. Set back from the street and framed by mature trees, this home sits on an impressively deep lot and boasts stunning curb appeal. The lush front yard offers a warm welcome, while the expansive backyard is a private retreat, beautifully landscaped with concrete work, a powered shed, and a rare drive-through triple-car garage - a unique touch that provides tons of space and functionality. Step inside to discover a thoughtful layout designed with family living in mind. The main level features a formal dining room perfect for hosting gatherings, and a spacious great room with a cozy gas fireplace. The large eat-in kitchen is equipped with granite countertops, stainless steel appliances, ample storage, and a walkout to the backyard, making indoor-outdoor entertaining seamless. Upstairs, you'll find four generous bedrooms, each with their own walk-in closet. The primary suite is a true retreat, complete with vaulted ceilings, a private ensuite, and a spacious walk-in closet. A full bath and second-floor laundry room add to the practicality of the homes upper level. The finished basement extends the living space even further with a versatile recreation room, a fifth bedroom, and a 3-piece bathroom - perfect for guests, teens, or multigenerational living. With its size, setting, and smart layout, this home is ready to welcome a growing family and offers endless potential for the future. Whether you're dreaming of a pool, home office, or space to entertain on a grander scale, the footprint is here. Opportunities like this are few and far between in this established Ancaster neighbourhood. (id:24801)
RE/MAX Escarpment Realty Inc.
Ph1 - 150 Wilson Street W
Hamilton, Ontario
Welcome to Penthouse 1 at Ancaster Mews offering approx. 2,500 sq. ft. of living space in one of Ancasters most desirable condo communities. This rare residence is all about space and opportunity, featuring two impressive outdoor areas: a remarkable 57 x 12 terrace running the full length of the unit, plus a second large balcony overlooking the complex garden area perfect for entertaining or relaxing with picturesque views. Inside, the flexible layout offers generous principal rooms and endless potential for customization. Includes 5 parking spots included, this is truly a one-of-a-kind find. Enjoy the convenience of Ancaster living with shopping, dining, parks, and highway access just minutes away. Bring your vision and transform this penthouse into your dream home. (id:24801)
Royal LePage Burloak Real Estate Services



