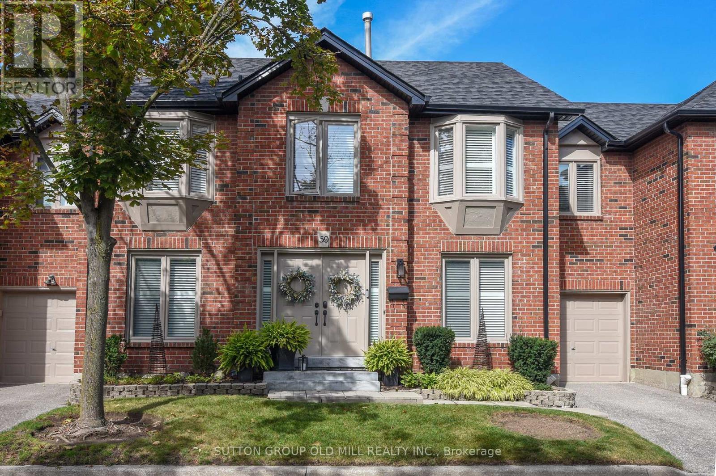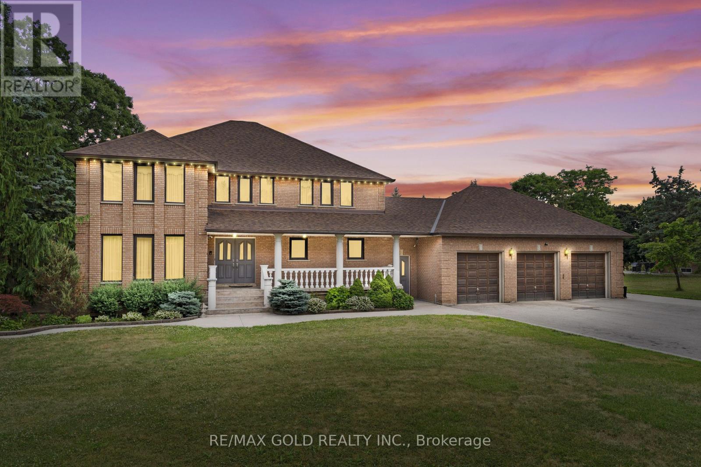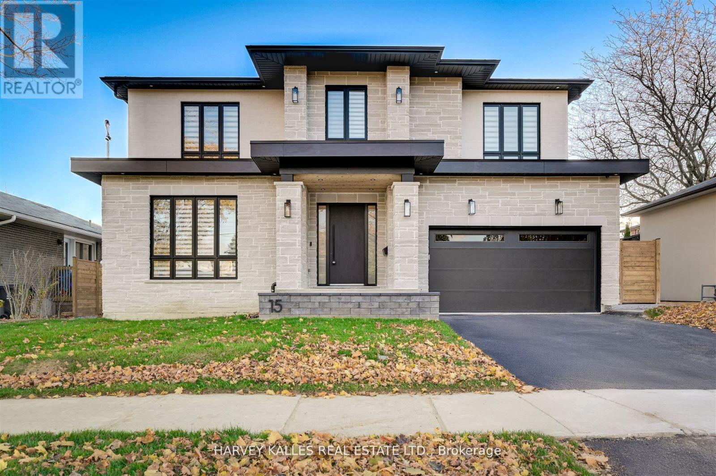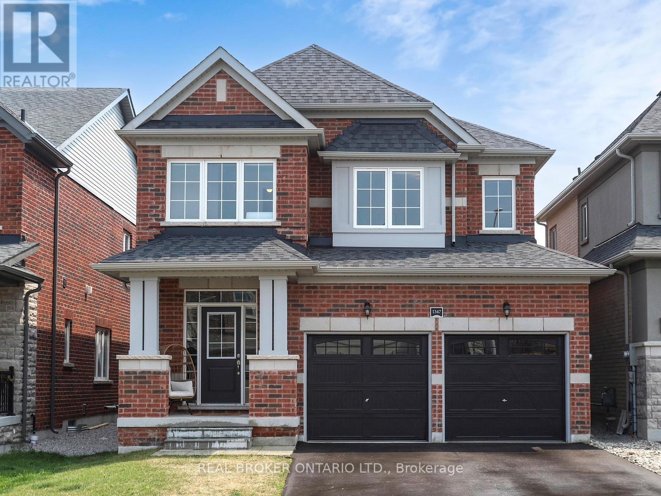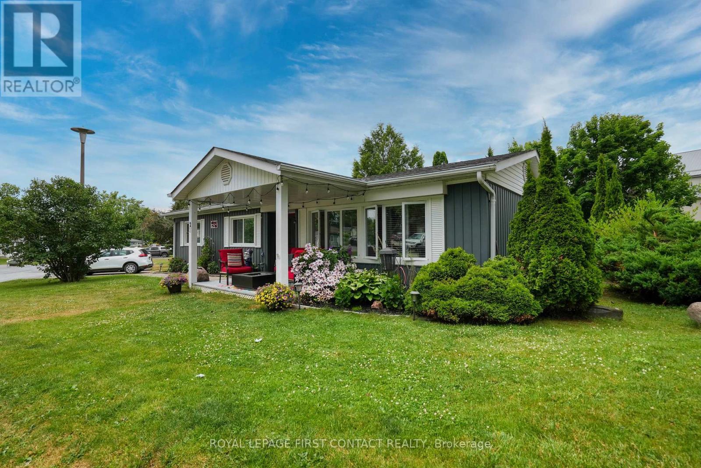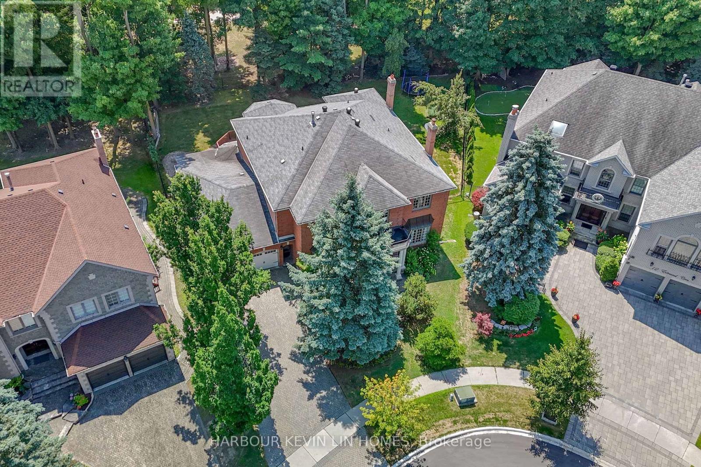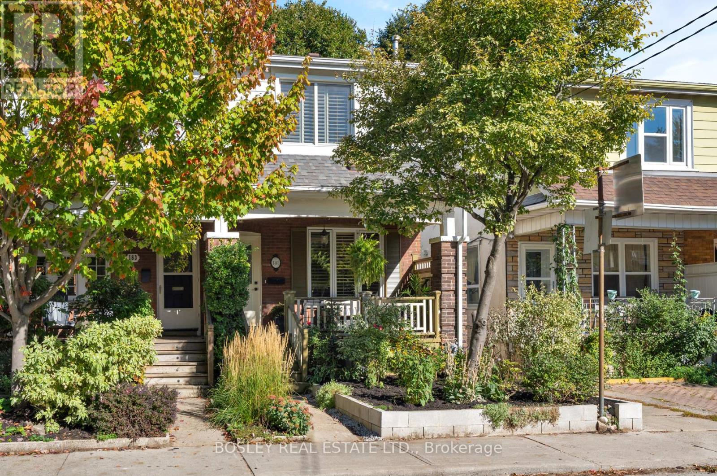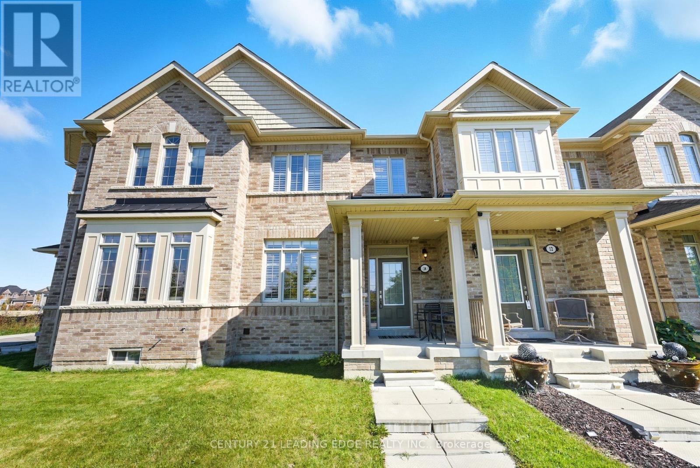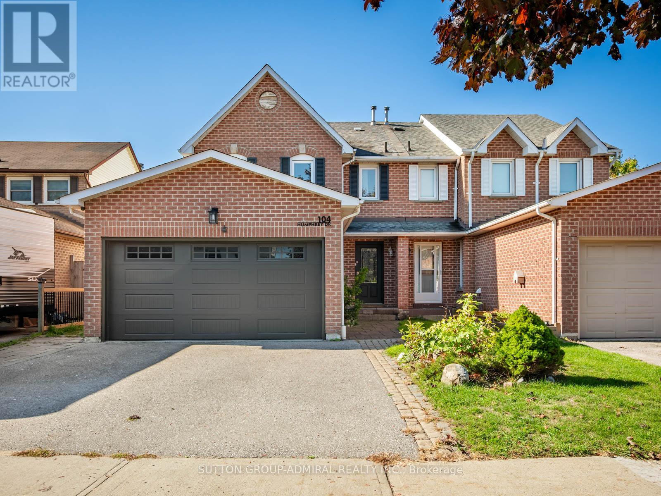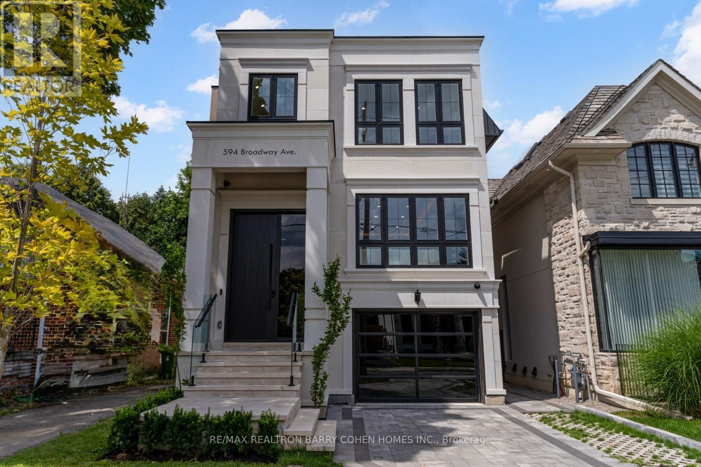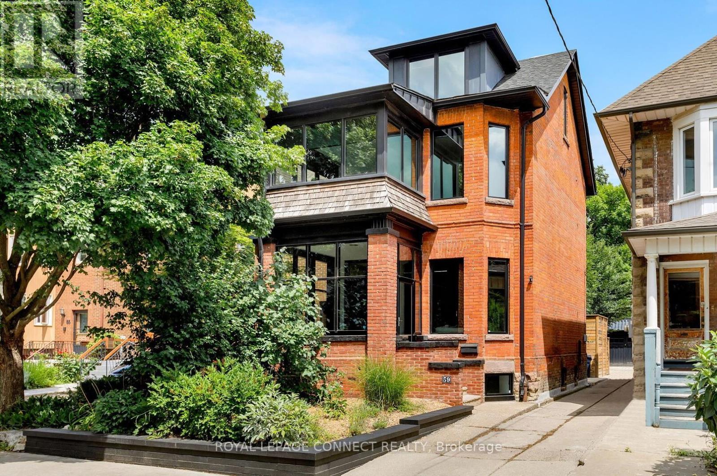59 - 4635 Regents Terrace
Mississauga, Ontario
Beautiful must see luxurious and professionally decorated Executive Town-Home in prime location. High-end renovations were featured in Our Homes Magazine. One of only five units in highly sought after, and upscale complex with centre hall construction and stand alone driveway. Extensive landscaping and new fencing offers maturity and privacy in large sized backyard with direct gas line for barbecue. This property boasts California shutters throughout, a modern kitchen featuring stainless steel/gas appliances, hardwood flooring, marble backsplash, and a separate beverage fridge, all complemented by pot lights and under counter lighting. The designed dining and living areas are in an open-concept layout with gas fireplace accentuated by windows that flood the space with natural light. Main floor also includes bright home office as well as powder room which features beautiful lighting and high end finishes. The primary bedroom offers an expansive walk-in closet, a beautifully appointed 3-pc ensuite, with marble heated floors The second and third bedrooms are spacious and bright, ensuring comfort and versatility. Additionally, the sitting room, bathed in natural light, serves as an ideal fourth bedroom or additional home office. The second 3-pc bathroom, is fully customized with modern finishes, including pot lights, marble countertop, and heated marble floor. Fully finished basement includes large storage room, workout space, and additional rec/living room. This prestigious complex offers amenities designed to cater to a luxurious lifestyle. Enjoy the convenience of an outdoor pool, as well as weekly lawn maintenance and snow removal. Don't miss the opportunity to own this stunning, move-in-ready unit that epitomizes luxury and convenience in a prime location. Walking distance to parks, schools, Square One Shopping Center, restaurants, Sheridan College & more, plus easy transit & highway access + soon to be built Hurontario LRT. (id:24801)
Sutton Group Old Mill Realty Inc.
8 Ryckman Lane
Brampton, Ontario
Welcome To 8 Ryckman Lane, Incredibly Beautiful Custom Built Home!! Your Personal Oasis Situated On A Very Well Landscaped & Stunning 2.2 Acre Lot Backing On To A Private Ravine Lot Located In The Prestigious Toronto Gore Rural Estate. Every Room Is beautifully designed & will impress the Fussiest of Buyers. This Elegant Residence Features A Rare 3 Car Garage Side By Side. Step Into a Grand open-to-above foyer with a circular staircase, setting the tone for luxury throughout. Sun-drenched interiors highlight Separate living, family, and dining rooms. The main floor offers a huge den, perfect for a home office, and a family-sized kitchen with breakfast area ideal for entertaining. Second Floor Features 4 Spacious Bedrooms. The primary suite is a true retreat, featuring two walk-in closets and a 6-piece ensuite. Fully finished walk-up basement includes a large rec room, separate fully equipped kitchen, laundry room, rough-in for sauna, rough-in for bar In The Basement and rough-in laundry on the main floor. Other highlights includes 400-amp & Roof replaced 5 years ago. (id:24801)
RE/MAX Gold Realty Inc.
15 Drury Lane
Toronto, Ontario
Where Sophistication Meets Sanctuary in Westmount / Chapman Valley. Step into this masterfully crafted custom home offering over 5,100 sq ft of refined elegance. With 4+1 bedrooms, 6 designer bathrooms, and 10-foot ceilings on the main floor, every detail has been curated for upscale living. A chef's dream kitchen dazzles with a 48 Thermador gas range, built-in appliances, coffee bar, prep kitchen, and dual dishwashers, all wrapped in quartz counters and dramatic custom cabinetry. Bask in natural light from floor-to-ceiling south-facing windows, enhanced by remote blinds and a showstopping 6-ft linear fireplace. Wide plank hardwood, statement lighting, and sophisticated moulding create a flow that's equal parts glamour and warmth. The primary retreat offers his & hers walk-ins and a spa-worthy ensuite with heated floors, soaker tub, oversized glass shower, and private water closet. Additional bedrooms feature ensuite or semi-ensuite access, all finished with timeless materials. Downstairs, a bright 9-ft ceiling lower level offers a grand rec space, private guest suite, and sleek powder room ideal for entertaining or extended family. From its striking 2nd level staircase skylight to its double garage with EV rough-in, this home defines next-level luxury just steps from ravines, trails, schools, and the best Etobicoke has to offer. (id:24801)
Harvey Kalles Real Estate Ltd.
1347 Stevens Road
Innisfil, Ontario
Welcome to Stevens Rd, Innisfil, where Comfort Meets Lifestyle. This stunning 4-bedroom, 4-bathroom detached home offers over 2,548 sq. ft. of above-grade living space in a sought-after family-friendly neighbourhood. Built by Zancor Homes (Elevation A), this residence combines quality craftsmanship with modern design, making it the perfect choice for families looking for space, style, and convenience. Step inside and you'll immediately notice the thoughtful layout and over $50,000 in upgrades, including elegant finishes that elevate everyday living. The main floor features a spacious, open-concept design with bright windows that fill the home with natural light, ideal for both daily life and entertaining. Upstairs, you'll find four generously sized bedrooms, each with access to its own bathroom for maximum comfort and privacy. The primary suite offers a true retreat, complete with a luxurious ensuite and walk-in closet. The unfinished basement provides endless possibilities, whether you envision a recreation space, home gym, or even a secondary unit with its own side entrance potential, a smart option for multigenerational living or added income. Outside, enjoy a fully fenced backyard that's ready for kids, pets, or weekend barbecues. The location is unmatched, close to schools, shopping, and just minutes from Innisfil's beautiful beaches and parks, giving you that perfect blend of small-town charm and lakeside living. This is more than a home, its a lifestyle. Don't miss your chance to own a piece of Innisfil's growing community. (id:24801)
Real Broker Ontario Ltd.
2 Nature Trail
Innisfil, Ontario
Discover this exceptional opportunity: a rare 3-bed, 2.1-bath home, w/ over 1500 sq ft of living space, thoughtfully updated inside & out. The main living area features new flooring, large bright windows, a cozy f.p, & a spacious dining space, perfect for entertaining. The kitchen offers ample storage w/ a generous pantry, modern cabinetry, an oversized s.s sink, & new flooring. The primary bedroom includes double closets & is complemented by a 2-pcs bath. An additional tastefully reno'd 3-pcs bath is conveniently accessible from both the primary & 2nd bedrooms. For added flexibility, this property includes a full in-law suite w/ its own separate entrance from the back deck. The suite boasts a large living area, a full kitchen, a sizeable bedroom, & a modern full bath w/ a walk-in shower ideal for aging parents, visiting guests, or extended family. Situated just inside the entrance to the park, this corner lot offers privacy, generous space, & a peaceful setting. The backyard features an 8x10 garden shed nestled among mature trees, & steps from your back door, you'll find a refreshing pool-perfect for summer days. Enjoy relaxing mornings on the covered front porch, or host outdoor gatherings on the spacious back deck. This home combines interior updates w/ exterior enhancements, including newer siding, insulation, & most windows. The property provides 2 dedicated parking spots, w/ additional parking in the common areas eliminating street parking hassles. Additional features include 2 ductless A.C. units, a water softener, and a state-of-the-art "combi system" providing efficient gas fuelled hot water, radiant heating, & a tankless hot water heater, all in one compact, space-saving system. Near the shores of Lake Simcoe, this community offers 3 clubhouses, exercise & kitchen facilities, indoor/outdoor shuffle board and 2 large, heated saltwater pools. Don't miss your chance to own this spacious home in an unbeatable location! (id:24801)
Royal LePage First Contact Realty
10 Edmund Crescent
Richmond Hill, Ontario
Welcome to 10 Edmund Crescent, an elegant Wycliffe-built luxury home in the prestigious Bayview Hill community of Richmond Hill. Situated on a premium 58 x 157 ft pie-shaped lot (131.99 ft wider at rear) with mature landscaping, Approx 9 Ft Ceiling on Main & Second Floor. This stunning 2-storey residence offers approximately 7,700 sq. ft. of living space (4,765 sq ft above grade per MPAC, plus a professionally finished basement). 3 Car Tandem Garage, 5+2 bedrooms and 7 bathrooms. The main level boasts an inviting layout with 2 storey grand foyer (18 Ft), gleaming solid hardwood floors throughout, complemented by pot lights and large windows for abundant natural light. Highlights include a formal living and dining room with walkouts to the backyard, a private library with built-in shelving, and a spacious family room with a marble fireplace. The gourmet kitchen features a granite center island, custom cabinetry, and deluxe stainless-steel appliances, including a Thermador fridge (2024) and Dacor cooking suite. The upper level offers generously sized bedrooms, each with ensuite access, and a primary retreat with a luxurious 6-piece ensuite and walk-in closet. The professionally finished basement with separate entrance, includes a recreation area, a second kitchen, a wet bar, cedar closet, laundry room, bedroom, and Jacuzzi bath ideal for entertaining or extended family living. Exterior features include a tandem 3-car garage, a private driveway for four vehicles, and landscaped grounds with a large deck perfect for outdoor gatherings. Located close to top-ranked schools, Bayview Hill Elementary School and Bayview Secondary School, parks, shopping, and major highways, this meticulously maintained home combines timeless elegance, modern functionality, and an unbeatable location offering the ultimate in luxurious family living. (id:24801)
Harbour Kevin Lin Homes
181 Monarch Park Avenue
Toronto, Ontario
Welcome to this inviting 3 bedroom, 2 bathroom gem in the heart of East York! From the moment you step onto the welcoming front porch, you'll feel right at home it's the perfect spot to enjoy your morning coffee or unwind after a busy day. Inside, a warm foyer opens into a bright living and dining area filled with character. A cozy fireplace creates the perfect focal point for relaxing evenings or gatherings with family and friends. The large eat-in kitchen includes a convenient main floor powder room and walks out to a beautiful back deck that leads to a cozy backyard ideal for outdoor dining, entertaining, or quiet relaxation. The unfinished basement is ready for customization. Additional storage is available in the detached garage. Located in one of the Danforth's most desirable family-friendly neighbourhoods, you're just steps from top-rated schools, parks, subway access, the DVP, and the vibrant shops and restaurants of the Danforth. (id:24801)
Bosley Real Estate Ltd.
14 Drayton Avenue
Ajax, Ontario
Welcome To 14 Drayton Ave, Ajax A Beautifully Upgraded Freehold Townhome In The Sought-After Northwest Ajax Community. This Bright And Modern 3+1 Bedroom, 4-Bathroom Home Features An Open-Concept Layout With 9-Ft Ceilings, Hardwood Stairs With Wrought Iron Pickets, And Pot Lights Throughout. The Stylish Kitchen Boasts Quartz Counters, A Gas Stove, Stainless Steel Appliances, And A Spacious Breakfast Area Filled With Natural Sunlight. The Primary Bedroom Offers A Coffered Ceiling, Walk-In Closet, And A Luxurious 5-Piece Ensuite. The Home Also Includes An Alarm Rough-In For Added Convenience And Peace Of Mind. The Professionally Finished Basement Adds Valuable Living Space With A Large, Bright Rec Room And Ample Pot Lighting Perfect For Entertaining Or Relaxing. Situated On A Premium Lot With No Homes In Front, This Move-In-Ready Gem Is Close To Schools, Parks, Shopping, And Major Highways. A Perfect Blend Of Elegance, Comfort, And Convenience! (id:24801)
Century 21 Leading Edge Realty Inc.
104 Humphrey Drive
Ajax, Ontario
Just Minutes From South Ajax's Most Desirable Lakeside Communities With Scenic Waterfront Trails And Parks Along Lake Ontario, 104 Humphrey Dr Offers 4+1 Beds, 4-Baths With A Rare Combination Of Space, Flexibility, And Location Featuring An Income Generating Basement With A Separate Entrance That's Perfect For Growing Families Or Savvy Investors. Step Into The Main Floor Featuring A Bright, Open Living And Dining Area With Large Windows That Fill The Home With Natural Light, Complemented By A Modern Kitchen Showcasing New Stainless-Steel Appliances Including Dishwasher (2025), Microwave (2025), Fridge, Stove, Ample Cabinetry, Stylish Breakfast Bar, Breakfast Nook, And A Walk-Out To The Raised Deck. Upstairs, You'll Find 3 Generously Sized Bedrooms, Each With Fresh Finishes And Laminate Flooring, Along With 2 Updated Bathrooms Including A Stylish Secondary Bathroom With A Glass-Top Vanity And Modern Lighting. The Spacious Primary Bedroom Provides A Serene Retreat With Double Windows, Mirrored Closets, And Room For A Sitting Area. The Finished Basement Expands The Living Space With A Separate Entrance, A Full Kitchen, Bedroom, 3-Piece Bathroom, And Laundry, Ideal As An In-law Suite Or Potential Income Opportunity. The Basement Walk-Out Leads To A Private, Fully Fenced Backyard With Mature Trees, A Brick Patio, And Lush Garden Space, Perfect For Outdoor Dining And Relaxation. Recent Updates Include Refreshed Bathrooms, Newer Flooring, New Floor & Ceiling In Laundry Room (2025), Basement Renovations (2022), And A Large Deck Ideal For Entertaining. Steps From The Waterfront Trail System, Rotary Park, Schools, Shopping, Transit, And Ajax GO Station. **Listing Contains Virtually Staged Photos.** (id:24801)
Sutton Group-Admiral Realty Inc.
594 Broadway Avenue
Toronto, Ontario
Welcome To 594 Broadway Ave., Where Contemporary Elegance Meets Timeless Design In The Heart Of Prestigious Leaside. This Custom-Built Residence Sits Proudly On A Premium & Pure Rectangle Lot, Offers Over 3,500 Sq. Ft. Of Sophisticated Living Space. Every Detail Reflects Uncompromising Quality. Soaring Ceilings, Engineered Hardwood, A Sculptural White Oak, Monobeam Staircase, And Refined Crown Moulding With Integrated LED Lighting. The Chefs Kitchen Is A Culinary Showcase, Featuring Custom Shah Millwork And A Full Suite Of Miele Appliances, Seamlessly Blending Form And Function. The Primary Retreat Is A Private Sanctuary With A Designer Walk-In Closet, Sleek Fireplace, And A Spa-Like 7 Pcs Ensuite Complete With Heated Floors, Rainfall Shower, And Italian Fixtures. Each Secondary Bedroom Is Equally Luxurious With Private Ensuites And Bespoke Storage. The Walk-Up Lower Level Enhances Lifestyle With A Chic Wet Bar, Fifth Bedroom, Rec Room, And Built-Ins. Heated Driveway, Garage, Foyer, And Outdoor Living Spaces Ensure Year-Round Comfort. Smart Technology, Multiple Fireplaces, Skylights, And Premium Finishes Unite To Create A Truly Extraordinary Home In One Of Toronto's Most Sought-After Neighbourhoods. (id:24801)
RE/MAX Realtron Barry Cohen Homes Inc.
1806 - 15 Maitland Place
Toronto, Ontario
Welcome to the L'Esprit executive style condominiums on Maitland. This spacious 830-square-foot condo is in a well-managed building. The unit features a large one bedroom with a separate den, ideal for a home office or second sleeping area. The wall to wall floor-to-ceiling windows fills the living space with natural light and offers a great view, creating an open and airy feel. The kitchen is appointed with granite countertops and stainless-steel appliances. The bathroom was recently updated with modern finishes. The unit also includes a deeded parking, and a spacious locker. The building offers a full suite of resort style amenities, including concierge service, roof top tennis court and running track, a beautifully landscaped courtyard. Residents also enjoy a fully equipped gym, an indoor atrium style swimming pool with a hot tub, saunas, squash, racquetball and basketball court. Host your gatherings, in one of the many function/party rooms including a private bistro ideal for birthday parties, a main party room ideal for large gatherings, multiple boardrooms, work areas, and a cozy video/screening room. This is resort style living at its finest. (id:24801)
Real Estate Homeward
59 Fuller Avenue
Toronto, Ontario
Majestic 2.5 Storey Detached Victorian in Roncesvalles. Located on a Quiet Family Friendly Street, This Circa 1886 Home Offers Grand Proportions Throughout. Full Professional Renovation with Bespoke Monochromatic Contemporary Finishes, Over 2,800Sq.ft, Massive Open Concept Main Floor with 10' Ceilings; Primed for Entertainment! Ultra Clean Line Workmanship, Unmatched Natural Light, Custom Cook's Kitchen with Ceiling Height Cabinetry, Bosch, Miele, Fisher & Paykel Appliances, Quartz Counters & Island, Floor to Ceiling Slider Access to a Private Composite Deck & Fenced Yard. Spacious Primary with Bay Window, Spa-Like 4pc. Ensuite & Custom Built-in Closets, Sunroom/Office Offers Wall to Wall Windows & Tree Top Views. 2nd Bedroom Features 14' Cathedral Ceilings and a Loft, Wonderful 3rd Floor Bedroom Retreat Provides Enough Space for an Office & Sitting Area. Tastefully Designed Bathrooms, Custom Built-ins Throughout, Finished Lower Level with 8' Ceilings & Stunning Polished Concrete Floors... Heated! Modern Mechanics, Custom Pella Black Framed Windows, Grohe, Franke & Duravit Fixtures, Originally a 5 Bedroom Home, 3rd Floor Conversion to 2 Bedrooms Possible, Large 23.6' x 124' Landscaped Lot with Mutual Drive & 2 Car Garage. Steps to Roncesvalles Shopping & Entertainment, High Park & Public Transit. 5-10 Minutes to the Liberty Village Tech Hub, Only 20 Minutes to Pearson Intl. or the Financial District. (id:24801)
Royal LePage Connect Realty


