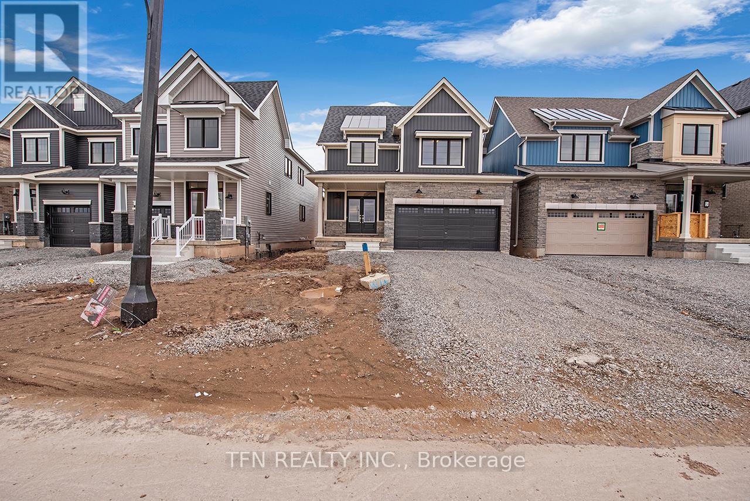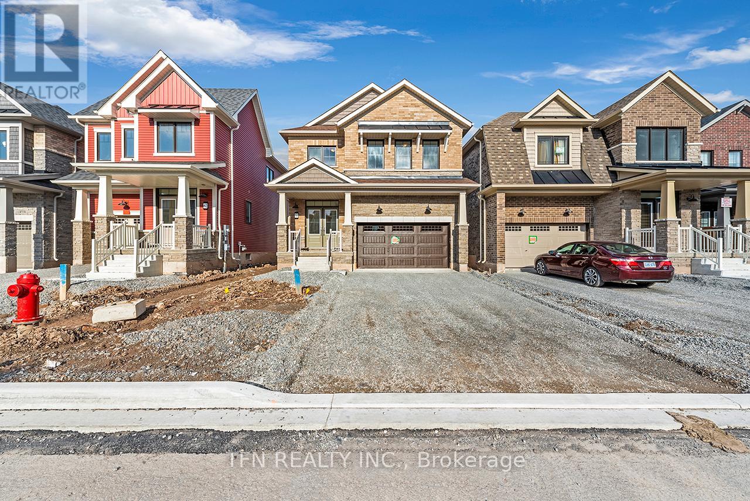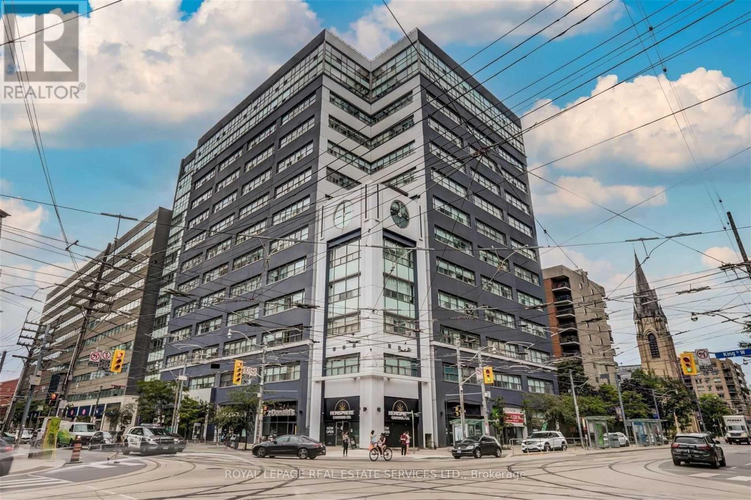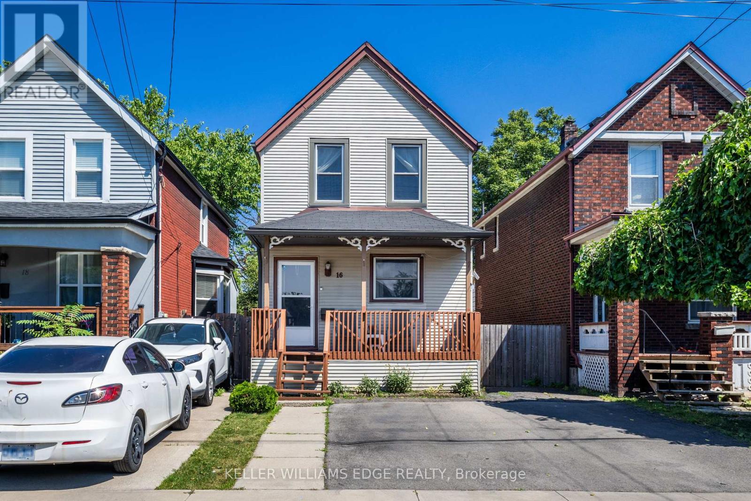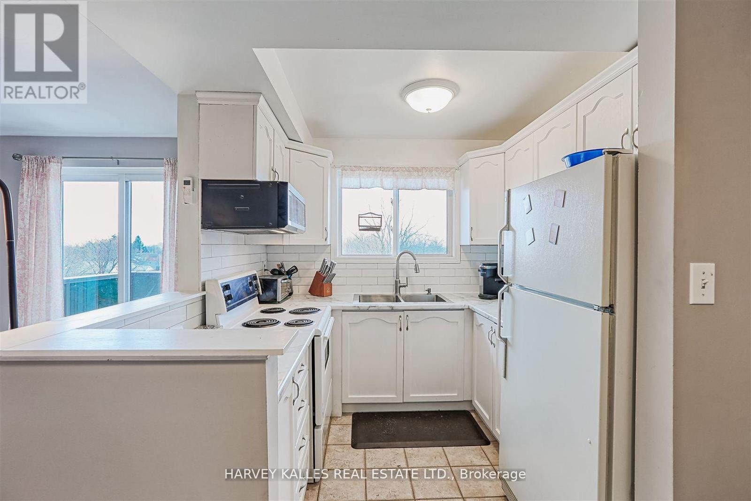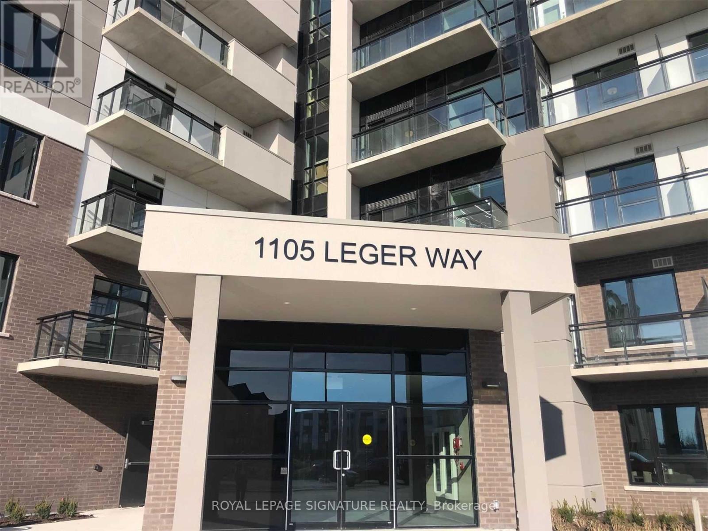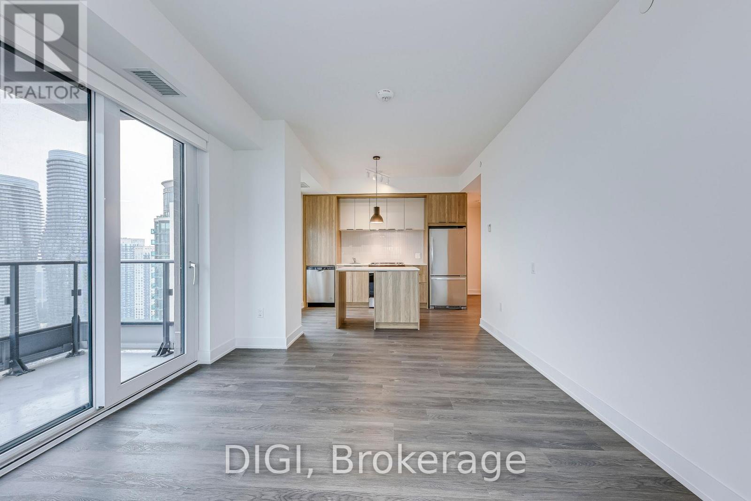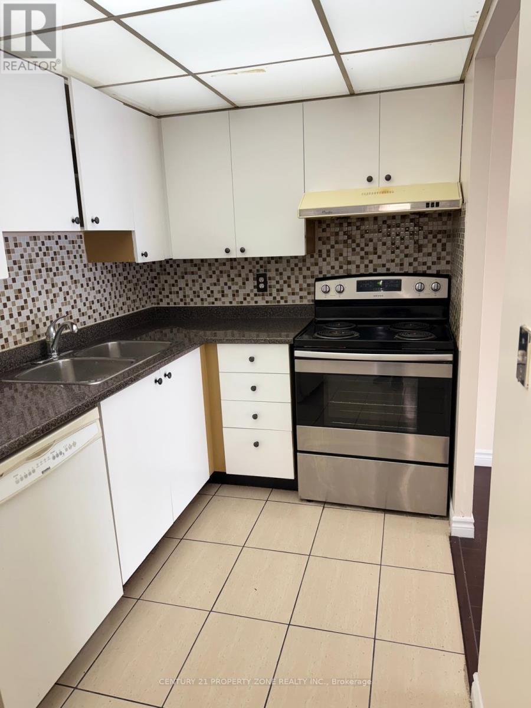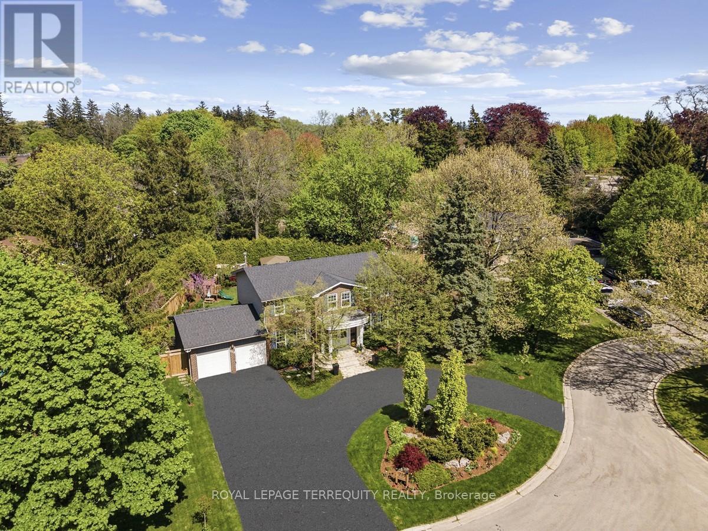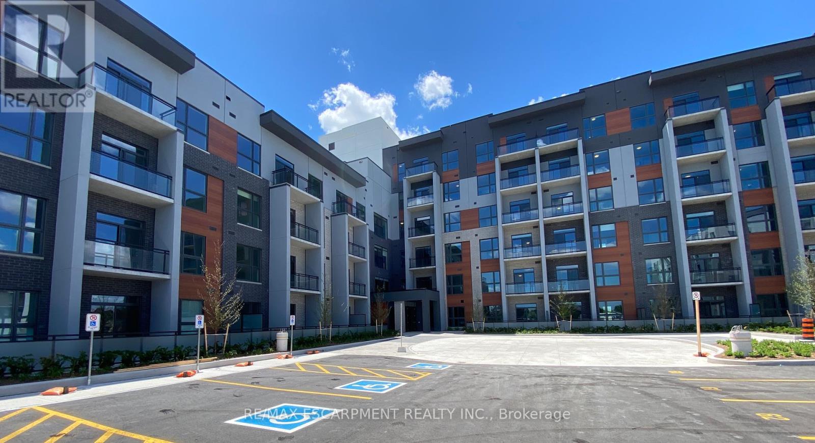132 Eastbridge Avenue
Welland, Ontario
Brand New 4-Bedroom Home with Double Car Garage in Dain City, Welland The Victoria Model Perfect for Modern Living. Welcome to this stunning, brand-new home in the sought-after community of Dain City, Welland. This spacious Victoria Model offers the ideal combination of modern design, functionality, and comfort. With 3 spacious bedrooms, 2.5 bathrooms, and a double car garage, this home is perfect for families or anyone looking for more space to grow. Why You'll Love It: Spacious layout designed for both family living and entertaining Perfectly located in the growing and vibrant community of Dain City, close to parks, schools, shopping, and dining Peaceful suburban setting, yet only minutes away from major transit routes for easy access to Welland and beyond. Ideal for first-time homebuyers or families looking to settle in a growing neighborhood with all the modern amenities. (id:24801)
Tfn Realty Inc.
56 Downriver Drive
Welland, Ontario
Stunning Brand-New 4-Bedroom Detached Home in Welland's Newest Subdivision Modern Luxury Meets Family-Friendly Living. Welcome to this exquisite, brand-new 2-storey brick detached home located in a vibrant new subdivision in Welland. Boasting 4 spacious bedrooms, 2.5 bathrooms, and thoughtful design elements throughout, this home is ideal for families seeking comfort, style, and functionality. Key Features:4 spacious bedrooms, including a luxurious master suite with an ensuite bathroom and walk-in closet. Open-concept design with a large kitchen, living, and dining area perfect for entertaining Gourmet kitchen featuring sleek modern finishes, and a generous island. Office nook on the main floor, ideal for working from home or a study area for the kids Upstairs laundry for added convenience. Double-car garage with ample driveway parking. New construction - move into a home that's never been lived in, with the latest in building standards and energy efficiency. (id:24801)
Tfn Realty Inc.
118 Gordon Street
Shelburne, Ontario
Welcome to 118 Gordon Street, Shelburne known as Shelburne Towns being "The Waters" design with 1529 sq. ft plus a full walk-out basement. On site location is Lot 4. The driveway has room for 3 cars and there is a 1 car built-in garage. Featuring family size living with an open concept layout and interiors designed to be stylish and convenient. The exterior design is appreciative of the Towns heritage and community offering amenities such as a nature trails, schools, library, coffee shops, restaurants and local shopping. Brand new and nearly complete, this bright and spacious townhouse offers modern living in the heart of Shelburne. You will admire the bright spacious rooms throughout the moment you walk in to a spacious foyer leading to a double entrance closet & 2pc bathroom. The open concept living room/dining area and kitchen have big bright windows a walkout and is ideal for lounging with family, conversation and entertaining. Overlooking the scenic Dufferin Rail Trail, this home is perfectly located for that morning or evening walk, biking and just enjoying the peaceful nature around. The 2nd floor of the home offers 3 spacious bedrooms, 2 bathrooms including a 3pc ensuite in the primary bedroom and a convenient laundry space. The lower level basement has fantastic finishing opportunity with a full walk-out, 8'6 ceiling height and Rough-in's for a bathroom & kitchen. If you are looking for new low maintenance living within walking distance to most amenities this is a sure consideration!! Assessed value is based on the land and is subject to reassessment. (id:24801)
Century 21 Millennium Inc.
Ph13 - 700 King Street W
Toronto, Ontario
Welcome To The Clocktower Lofts On King West. This Penthouse Unit Measures 903 SqFT With 2 Bedrooms, 2 Bathrooms & Soaring 11.5Ceilings. Spacious Living Room With Hardwood Flooring, Large Windows For An Abundance Of Natural Light & Excellent South Views. Open Kitchen With Breakfast Bar, Brand New Whirlpool Appliances & Dining Area Attached. Walk Down The Hall To The Master Bedroom Which Has Brand New Carpeting, A Large Walk-In Closet & 4PC Ensuite. Convenient 2nd Bedroom Across With Den Attached & Wooden Sliding Doors Throughout. 1 Underground Parking Space & Locker Included. Building Amenities Include 24/7 Concierge, Rooftop Deck With BBQ, Gym, Sauna, Party/Meeting Rooms, Visitor Parking & More. (id:24801)
Royal LePage Real Estate Services Ltd.
16 Albemarle Street
Hamilton, Ontario
Nestled on a quiet dead-end street in the walkable and ever-growing Crown Point North neighborhood, this charming 3-bedroom home is perfect for First-time Buyers and Downsizers alike. Known for its strong sense of community, Crown Point North offers easy access to Ottawa Streets thriving textile district, antique stores, cafes, and restaurants plus you're just minutes from schools, Gage Park, Tim Hortons Field, and transit. Lovingly cared for by the same owner for over 20 years, this home features an oversized kitchen with ample cabinetry ideal for cooking and gathering, and a huge private Fenced Backyard. Key updates include: Roof (7 years), Soffits & Fascia (5 years), upgraded windows, and a furnace & AC unit approximately 10 years old. Bonus inclusions: two white cabinets in the dining room, a shoe cabinet/chest, and a long chest in the bedroom. A solid opportunity in a character-filled location. Don't miss it! (id:24801)
Keller Williams Edge Realty
45 - 2373 King Street E
Hamilton, Ontario
Welcome To 2373 King St E Unit 45! Red Hill Valley Condominiums Is A Quiet And Well-Maintained Building Located In The Wonderful Bartonville-Glenview Neighbourhood, Right Next To The Red Hill Bowl Park, The Red Hill Trail And The Red Hill Valley Parkway With Easy Access To The QEW, The Linc, The 403 And Public Transit. This Well-Maintained Unit overlooking quiet Glen Hill Bowl greenspace, Has An Open Concept Design, Including An Updated Kitchen, Hardwood Floors, A Large Balcony Overlooking The Park And Is One Of A Handful Of Units In The Building With A Built-In Ac Unit. The Unit Comes With 1 Parking Spot And One Storage Locker. This Is A Great Opportunity For Someone Downsizing, A First Time Buyer, Or Anyone Who Likes To Spend Their Time Outside. **EXTRAS** Walk-out Balcony overlooking quiet greenspace and Glen Hill. (id:24801)
Harvey Kalles Real Estate Ltd.
37 Sunrise Crescent
Hamilton, Ontario
Welcome to this well-loved family home, offered for the first time by its original owner. Perfectly situated on a quiet, family-friendly street in Dundas, this property offers incredible potential for those looking to create their dream home. With a 150-foot-deep lot backing onto the scenic Dundas Rail Trail, you'll enjoy a serene setting surrounded by lush gardens, mature trees, and the privacy of a fully fenced yard. Spend summer days in the beautifully maintained in-ground pool, complete with a newer filter (2025), and evenings relaxing in your own backyard oasis. Inside, the functional layout is ideal for family living, featuring four bedrooms on the upper level and a bright main floor with a large bay window in the living room, a dining area open to the eat-in kitchen, and a cozy family room. The lower level is a true bonus - fully finished with a complete in-law suite offering its own kitchen, bedroom, bathroom, rec room, laundry, and walkout to the rear yard via two separate entrances, making it perfect for extended family or guests. This is a rare opportunity to transform a solid, well-cared-for home into a modern showpiece, all while enjoying an unbeatable location close to parks, trails, and nature. Whether you're envisioning stylish updates, personalized finishes, or expanded living spaces, this home is ready to be reimagined for its next chapter. (id:24801)
Royal LePage Burloak Real Estate Services
113 - 1105 Leger Way
Milton, Ontario
Bright and spacious 1-bedroom + den unit featuring a modern kitchen with stainless steel appliances and breakfast bar with quartz countertop that overlooks the open-concept living and dining room. The den works excellently as an office or guest bedroom. Enjoy the convenience of a walk-out patio and move-in ready condition. Ideally located close to schools, parks, trails, shopping, Milton District Hospital, and sports fields, with easy access to major highways. Walking distance to Sobeys. (id:24801)
Royal LePage Signature Realty
3010 - 185 Enfield Place
Mississauga, Ontario
**1 MONTH FREE RENT PROMO** This beautifully designed 2 bed 2 bath condo offers 869 sq. ft. of modern living space in the heart of Mississauga. With an open-concept layout, floor-to-ceiling windows, and premium finishes, this home is designed for both comfort and style. The contemporary kitchen features quartz countertops, stainless steel appliances, and soft-close cabinetry, while the spacious living area is enhanced by elegant hardwood flooring and smart living technology. One Eight Five is perfectly positioned within walking distance of Square One Shopping Centre, Mississauga City Hall, and Celebration Square, this suite offers the best of urban living. With excellent transit access including the Mississauga Transit Hub, Cooksville GO station, and the upcoming LRT station plus easy access to major highways, commuting is effortless. Residents enjoy a vibrant community with a full-sized basketball court, state-of-the-art fitness center, bookable party room, and a stylish lounge with a movie room. Step outside to beautifully curated outdoor spaces featuring BBQ areas and a dedicated dog run. (id:24801)
Digi
2113 - 145 Hillcrest Avenue
Mississauga, Ontario
This Bright And Open Unit Is Ideally Situated On The 21st Floor With 2Bedrooms + A Den (Solarium) Along With 2 Washrooms.Enjoy A Great FloorPlan, With Open Living And Dining While The Bedrooms Are PrivatelyTucked Away From The Entertaining Areas.The Sun-Filled Den Gives a View Of The City And All The AmenitiesNearby Including Cooksville Go Station, Square One Mall, MississaugaTransit, 403, Grocery Stores And Much More.Fresh coat of painting and Professional cleaning will be done beforehanding over the unit. (id:24801)
Century 21 Property Zone Realty Inc.
219 Valleyview Court
Oakville, Ontario
Welcome to prestigious Valleyview Court - an enclave of mature multi-million dollar homes with a parkette at your doorstep. 219 has an incredible 162 ft of frontage onto the court, with a circular driveway, double car garage with electric car charger, and over 140 ft of depth that offers green space for kids to play, a large pool to lounge beside and gardens to enjoy. This larger than average lot has it all. With 4+2 bedrooms, 4 bathrooms, and 2 kitchens this is a home you can grow into, or look forward to hosting in. The living space lets in lots of natural light with skylights and large windows giving clear sightlines from the kitchen through open concept dining room, towards the backyard and pool - great for keeping an eye on friends and family while they swim. The wood-burning fireplace in the living room offers a cozy retreat in the cooler months. With a large office off the main entry, this would be an excellent work-from-home property - imagine watching from your desk as clients pull up on your circular driveway. Upstairs all the bedrooms are all generously sized with large windows and closets. The primary has a walk-in closet + double closet and 5pc ensuite bathroom with jacuzzi. Downstairs the open concept rec room / games room / bar is a great place to relax with luxurious built-in cedar lined wine cellars - a gorgeous compliment to the space. The gym is separated with a glass wall to keep you focused during workouts and the new basement kitchen is fully equipped - great for in-laws or food prep on game nights. The walk-up also offers direct access into the back yard. The home has numerous recent upgrades and renovations including a brand new driveway, and your realtor can provide you with a feature sheet detailing the work. This is a wonderful opportunity to own a great home in a spectacular neighborhood, just a short walk from parks, the lake, schools, transit, and more. (id:24801)
Royal LePage Terrequity Realty
214 - 95 Dundas Street W
Oakville, Ontario
Beautifully furnished /or not/1-bedroom + den suite in a boutique-style Mattamy building. Features modern finishes, stylish upgrades, and a functional layout. Conveniently located near shopping, top-rated schools, scenic parks, Oakville Trafalgar Hospital, Sheridan College, and with easy highway access. Amenities include fitness centre, party room, games room, media room, and large patio terrace with BBQs. Move-in ready turnkey living in a vibrant Oakville community. Hydro and heating extra. Tenant liability insurance required. (id:24801)
RE/MAX Escarpment Realty Inc.


