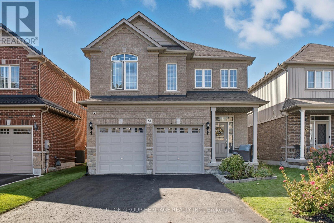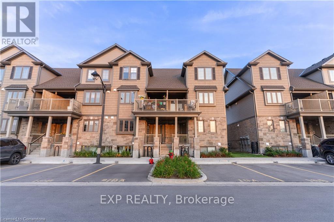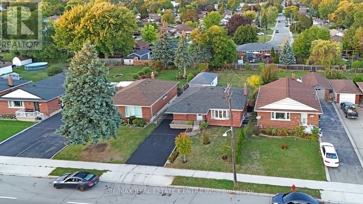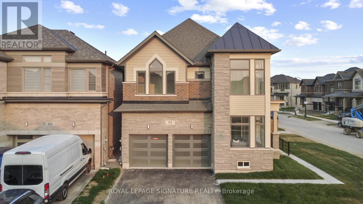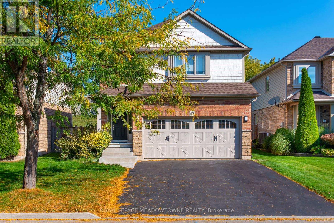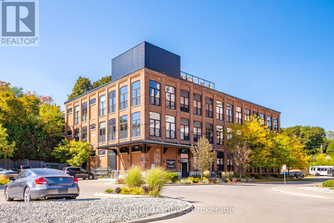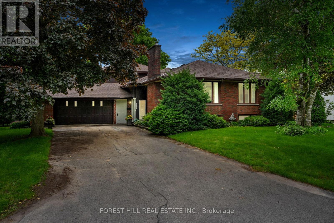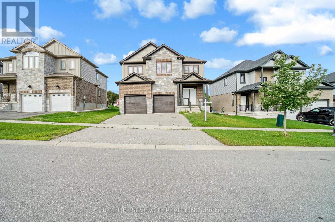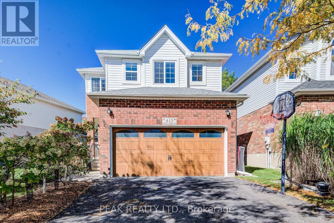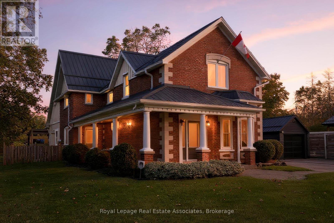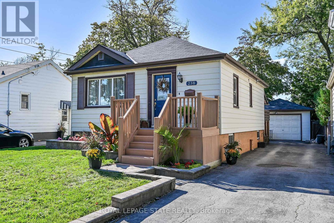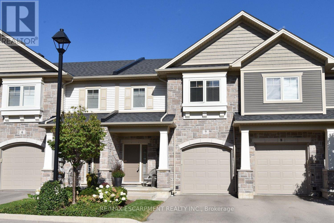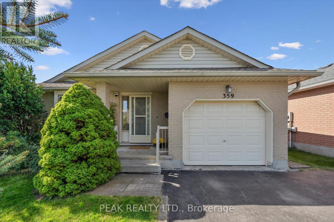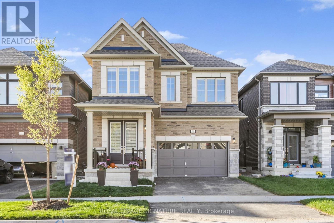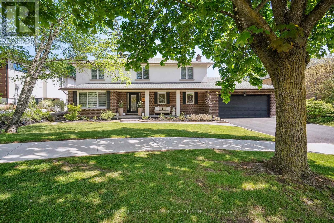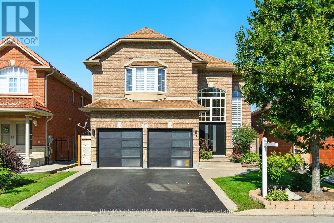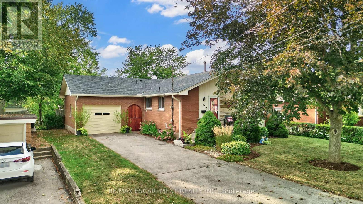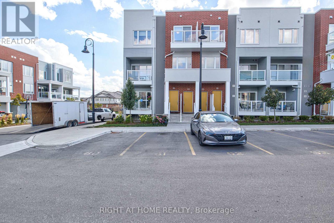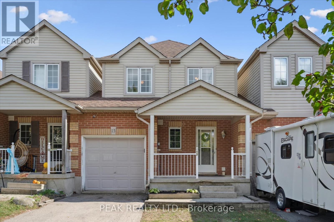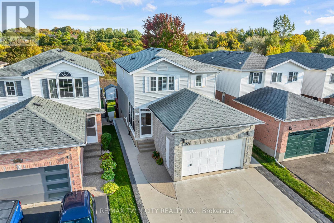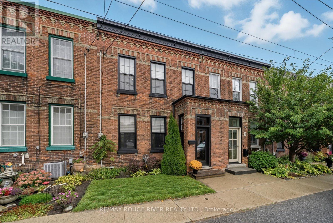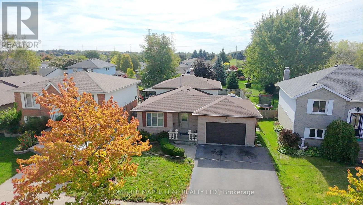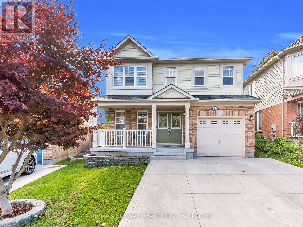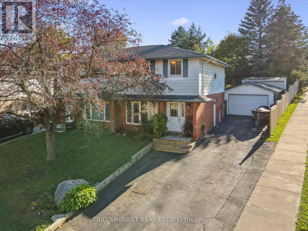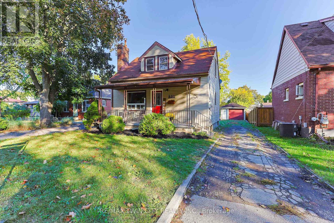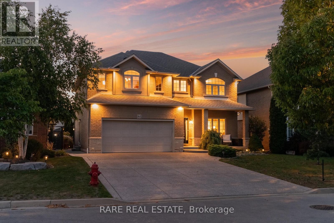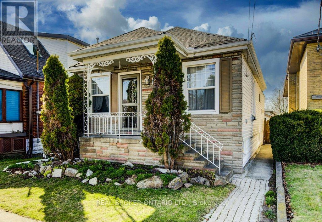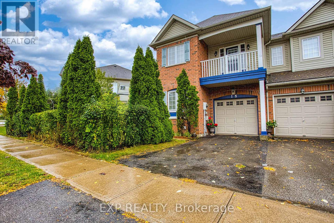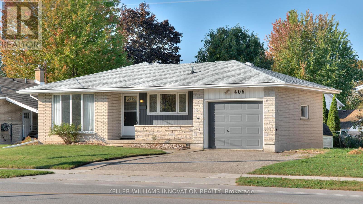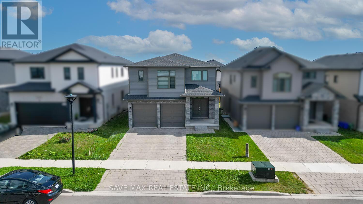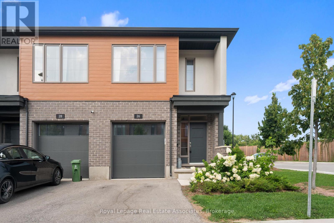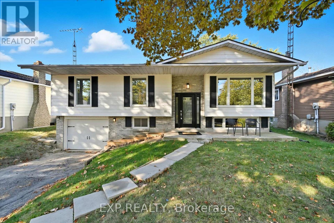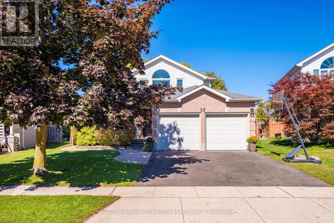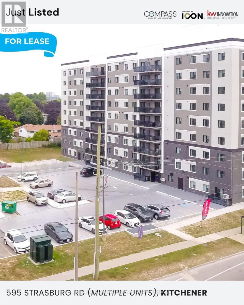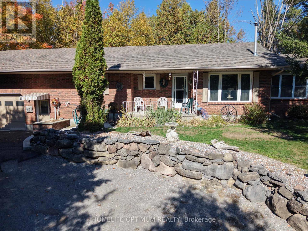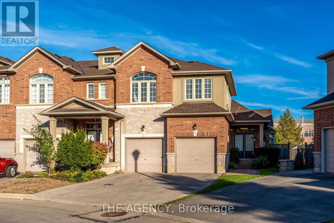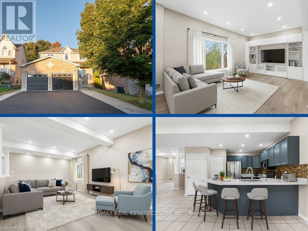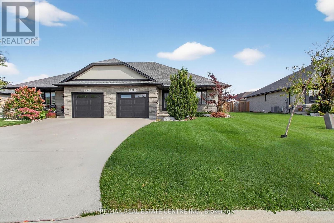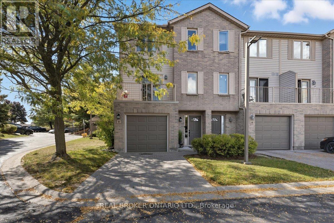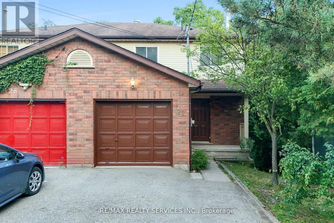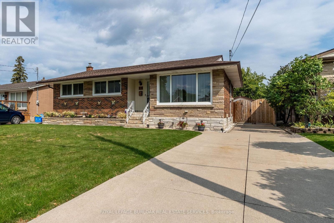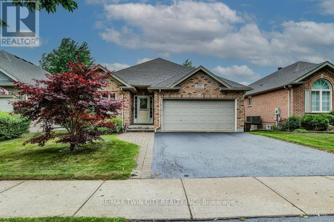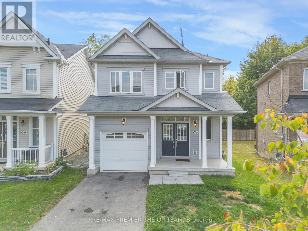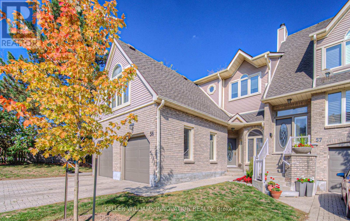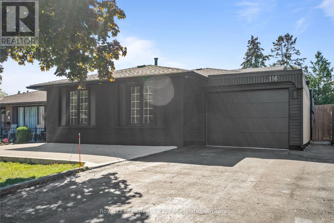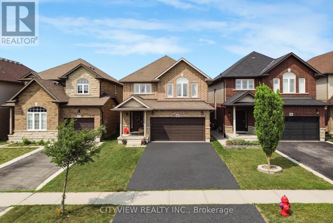88 Roy Nichols Drive
Clarington, Ontario
The One You Have Been Waiting For! Stunning All Brick Halminen-Built 2645Sqft 2-Story Home In Robinson Ridge - An Enclave of Executive Homes in South Courtice. Beautiful Open Concept Design With 9 Foot Ceilings, Formal Dining And Living Rooms With New Hardwood Flooring and Aria Flush Venting. Stunning Family Sized Kitchen With Quartz Counters Large Breakfast Bar, Pendant Lighting And Extended Cabinetry. Cozy Family Room With Gas Fireplace and Mounted TV. Second Floor Features a HUGE Master Bedroom complete with Walk-in Closet, Spa Like Bath with Framelss Glass Shower. Second Bedroom Boasts Cathedral Ceiling and Walk In Closet. Lastly the Second Floor Boasts a Large Media Loft Perfect for the Teenager TV/Gaming Space. Handy Main Floor Mud Room with Laundry and Garage Entrance - Ideal for Backpacks! Double Garage With Indoor Access, Huge Private Drive With 4 Car Parking and NO SIDEWALK. Premium Lot Facing the Park With Extensive Landscaping, Hot Tub And Custom Fence. Too Many Upgrades To List: California Shutters, Pot Lighting, Upgraded Hardwood Flooring, All Brick And Stone Construction, In Home Speaker System and a Gorgeous Curb Appeal - A Show Stopper! Built In 2015 by Award Winning Halminen Homes. Walk to Great Schools, Short Drive to Shopping/401/Free 407 via the 418 and More. (id:24801)
Sutton Group-Heritage Realty Inc.
20b - 85 Mullin Drive
Guelph, Ontario
Welcome to this beautifully designed stacked townhome at 85 Mullin Drive Unit #20B, Guelph, where style, functionality, and location come together seamlessly. The main level offers a spacious 2-piece bathroom and an open-concept living area with a walkout to a private deck perfect for summer BBQs or relaxing by a fire table. Downstairs, the rare walk-out basement adds brightness and convenience, featuring two generously sized bedrooms with large windows, a full 3-piece bathroom, in-unit laundry, cold storage, and hidden utility space for a sleek, uncluttered feel. Enjoy parking right at your front door, ample visitor parking, and a vibrant, family-friendly community filled with parks, splash pads, trails, and nearby conservation land. This move-in-ready gem truly checks all the boxes modern comfort in a peaceful, connected neighborhood. (id:24801)
Exp Realty
959 Mohawk Road E
Hamilton, Ontario
Welcome to 959 Mohawk Road, a newly renovated masterpiece located in one of Hamilton's most desirable communities. Updated from top to bottom, this home boasts modern finishes, premium upgrades and all of the comforts a family could ask for. Beautiful Detached House for Sale 3+2 Bedrooms with Rental Potential! This newly renovated detached house offers the perfect blend of comfort and investment opportunity. Featuring 3 spacious bedrooms on the main Floor and an additional 2 bedrooms in the fully finished basement, this home has space for a growing family or can be used to generate rental income. The basement has a separate entrance, making it ideal for tenants or extended family. With modern 3-piece bathroom. Enjoy the large backyard, perfect for entertaining, barbecues, or just relaxing outdoors. Located in a prime location, this home is within walking distance to public transit, parks, grocery stores, restaurants, and schools, everything you need is right at your fingertips. Don't miss out on this fantastic opportunity to own a home with both living and income potential! (id:24801)
RE/MAX Real Estate Centre Inc.
91 Player Drive
Erin, Ontario
Welcome to this exceptional newly built home by Cachet Homes, ideally situated on a premium corner lot in the picturesque town of Erin. Offering 4 spacious bedrooms, 3 bathrooms, and parking for up to 6 vehicles (including a double-car garage and extended driveway), this home is the perfect blend of luxury, comfort, and function. As you step through the elegant double-door entry, you're welcomed by a grand open-concept foyer filled with natural light. The main floor features 9-foot smooth ceilings and stylish 8-foot interior doors, creating a sense of openness and sophistication. Rich hardwood flooring flows throughout the main level and upper hallway, complemented by solid oak stairs with matching oak railings. The great room and den showcase custom waffle ceilings and a cozy gas fireplace, offering both charm and warmth. The upgraded kitchen is a chef's dream, complete with premium cabinetry, granite counter tops, and a large center island which is perfect for entertaining. A convenient mudroom with garage access enhances everyday functionality. Upstairs, the spacious primary suite features a large walk-in closet and a spa-like 5-pieceensuite with elegant finishes. The second floor also includes a full laundry room, adding convenience to daily living. Located in a highly desirable, family-friendly neighborhood, this home is just minutes from top-rated schools, scenic parks, trails and essential amenities. With exceptional curb appeal, high-end finishes, and a thoughtful layout, this is a rare opportunity to own a luxury home in one of Erin's most sought-after communities. (id:24801)
Royal LePage Signature Realty
47 Plum Tree Lane
Grimsby, Ontario
Welcome to 47 Plum Tree Lane a beautifully maintained, Losani-built detached home in a sought-after, family-friendly neighborhood! This spacious 2-storey property features 3bedrooms, 4 bathrooms, and 1,879sqft of well-designed living space above grade, plus a fully finished basement, offering the perfect blend of comfort, function, and style. From the moment you arrive, you'll notice the home's excellent curb appeal and oversized lot. Step inside to a bright and inviting main floor with large windows, a functional layout, and tasteful finishes throughout. The open-concept living and dining areas flow into a well-appointed kitchen ideal for everyday living and entertaining alike. Upstairs, the generously sized primary suite offers a peaceful retreat with a private ensuite bath and a large walk-in closet. Two additional bedrooms provide ample space for family, guests, or a home office, all serviced by a full main bath. The finished basement adds valuable additional living space, including a spacious rec room, a2-piece bathroom, and excellent storage perfect for a media room, home gym, or play area. Outside, the private, fully fenced backyard offers a safe and serene outdoor space with plenty of room for kids, pets, gardening, or summer entertaining. Located on a quiet, established street, this home is close to parks, walking trails, community centers, schools, and nearby retirement living options, making it ideal for families or multi-generational living. Built by the award-winning Losani Homes, this property combines quality construction with a highly desirable location. Don't miss your chance to own this exceptional home. 47 Plum Tree Lane is the one you've been waiting for book your private showing today! (id:24801)
Royal LePage Meadowtowne Realty
101 - 24 Cedar Street
Cambridge, Ontario
Rarely Available Ground Floor One Bedroom Authentic Loft with Red Brick and Exposed Beams and 13 Foot Ceilings. This Corner suite has Large Windows and quiet NE views. This one bedroom, one bathroom unit features Parking, Ensuite Laundry and plenty of storage, Granite counters in the Kitchen and Bathroom & Stainless Steel Appliances. The Blacksmith Lofts was built in the late 1800's and converted into a boutique condo with only 27 units. There is a shared rooftop patio for all to enjoy. Walking distance to The Gaslight District, Grand River, U of W School of Architecture, Hamilton Family Theatre, library, coffee shops, running/bike trails and quaint downtown shopping! (id:24801)
Agentonduty Inc.
285 Cottonwood Drive
Peterborough West, Ontario
Welcome to Cottonwood Drive! This Spacious Light Filled Brick Bungalow has 3+2 Beds, 3 Baths and a Spacious Open Concept Floor Plan. Featuring a beautiful Custom Designed Kitchen w/ an Oversized Island Island & Quartz Countertops that is open to the Living, Dining and Stunning Solarium. From the 2 Car Garage Walk into the Main Floor Pantry/Laundry & Mud Room, Down the Hall is the Generous Family Room w/ Brick Fireplace. 2 Bedrooms are on the Main Floor & Walk Upstairs to your Private Primary Bedroom that features a Double Walk-In Closet and Ensuite with an Oversized Glass Walk-In Shower w/ 24 Carrot Gold inlay. The Bathroom Fixtures are Imported from Italy. Downstairs you will walk into your Ample Rec. Room and 2 more Bedrooms, A Craft Room w/ a 3rd Fireplace and a Crawl Space for lots of additional Storage. This beautiful home sits on a Park Like Corner Lot With a Regulation Sized Inground Pool in one of Peterborough's most sought after neighbourhoods. An Absolute MUST SEE! (id:24801)
Forest Hill Real Estate Inc.
13 Hartfield Street
Ingersoll, Ontario
Modern masterpiece Luxurious, 5 bedrooms, 4 washroom detached Fully Upgraded House, (51.41 X147)"Deep Lot. 9 Ceiling On Main Double door entry, Fresh paint, Upgraded Kitchen With Tall Maple Cabinetry Built In High End Stainless Steel Appliances, Quartz Counter Tops. Elegant Backsplash, Centre Island With Breakfast Bar. 2nd Floor 5 Bed And 3 Full Bath. easy access to the 401 and short commutes to London and Woodstock. Must See!! (id:24801)
Homelife Silvercity Realty Inc.
413 Hidden Creek Drive
Kitchener, Ontario
Welcome to 413 Hidden Creek Drive, a 4-bedroom, 3.5-bathroom home tucked away in Kitchener's desirable Highland West neighbourhood. Thoughtfully designed and filled with natural light, this home blends modern finishes with everyday functionality for the perfect family lifestyle. The main floor offers an inviting open-concept layout with a vaulted ceiling, creating a bright and spacious atmosphere. The kitchen showcases granite countertops, stainless steel appliances, and a stylish backsplash. The adjoining dining area features custom cabinetry with quartz countertops, a built-in wine fridge, and an electric fireplace ideal for entertaining or relaxing with family. Step outside to the fenced backyard, complete with a spacious deck, cozy gazebo, and exterior Govee lighting that beautifully showcases the home. This carpet-free home features hardwood flooring, adding warmth and elegance to every level. Upstairs, you'll find three generous bedrooms and two full bathrooms. The primary suite includes a walk-in closet and ensuite, while the main bathroom offers double sinks and tub. The finished basement expands the living space with a fourth bedroom, full bathroom, laundry area, and a versatile rec room perfect for guests, a home office, or movie nights. Located just minutes from schools, parks, trails, shopping, and restaurants, this home offers the perfect balance of comfort, style, and convenience. Discover all that this home has to offer. (id:24801)
Peak Realty Ltd.
226 Main Street
Erin, Ontario
There is so much to say about this gorgeous renovated century home with an attached office for work from home possibilities! Amazing curb appeal with gracious covered front porch, and the office, beautifully integrated to the house to seem seamless. Totally gutted and renovated since 2009, this home has all the modern tasteful features with all the charm and warmth of the older century home. High ceilings, hardwood flooring, and made bright and sunny with tall windows. Elegant and spacious living and dining room with pot lighting. Cute powder room located under the stairs! In ceiling speaker system can pipe music throughout the main floor - a plus for entertaining! Great kitchen with plenty of counter space, open to the eating area, wet bar with additional fridge, and the games room addition with vaulted ceiling, gas fireplace, heated floors, and walk out to the covered patio overlooking the .625 acre lot. Upper floor offers four bedrooms accessed by two staircases, one from the front hallway, and one from the kitchen. The primary bedroom has built-in closets, an exposed brick wall, and a lovely modern 4 pc bathroom. The three other excellent sized bedrooms share the roomy main bath with double sinks and water closet. All bathrooms have heated floors. The 735 sq ft custom built office, attached to the premises, offers a small business owner the luxury of working from home in a well built, pleasing office with quality materials offering space on the main floor with 2 pc bathroom, and a loft office. Recently built drive shed in the backyard gives you tons of storage space to put lawncare equipment, or would make a great workshop. There is an insulated room on the lower level with stairs up to a loft for more storage, or a gym or studio space. The huge flat backyard, in the past, accommodated an ice rink that all the neighbourhood kids used and loved! There are lovely shade trees and perennial gardens completing this wonderful package. (id:24801)
Royal LePage Real Estate Associates
238 East 43rd Street
Hamilton, Ontario
Welcome to this lovely 2+1 bedroom bungalow offering over 1400 sq ft.(top to bottom) of thoughtfully designed living space. The main level features an updated 4pc Bath '25, hardwood floors, a primary Bedroom and another Bedroom, presently used as a home office, and there's a bright eat-in kitchen. Enjoy the cozy three-season sunroom at the rear of the home, leading to the rear deck, private yard with tranquil pond (Koi fish), waterfall and gardens. The Sunroom also accesses the separate rear entrance to the lower level (Potential In-law setup?), leading to a 12'10" x 10'9" third bedroom with lots of storage, a laundry/utility room and a 22'2" x 14'1" Family room; great for family fun nights. The 24' x 16' Detached, insulated Garage with Concrete floor, roof crawl space area for storage and the paved side drive accommodates up to six vehicles. This home is Perfect for first-time homebuyers or those looking to downsize. Blending comfort, warmth, and outdoor serenity in a peaceful setting. Don't miss this! RS+MA Close to the Linc/Redhill; Mountain accesses; shopping; transit; schools; Huntington Park rec Center; Mountain Brow; Trails; Hospitals; and so much more! (id:24801)
Royal LePage State Realty
7 - 40 Hamilton Street S
Hamilton, Ontario
Welcome to this stylish townhome situated in an exclusive complex built by Chelten Homes. Perfectly located in the heart of Waterdown's charming downtown core, this home offers both convenience and community. At the front entry, a beautifully landscaped garden and covered porch create an ideal spot to relax and unwind. Inside, the bright and spacious foyer opens to a stunning open-concept main floor featuring 9 ceilings, modern dark hardwood, and a designer kitchen complete with granite countertops, island seating, and high-end appliances. The dining area opens through sliding doors to an inviting patio with a gorgeous oak tree ideal for relaxing or entertaining. Upstairs, you'll find three generous bedrooms filled with natural light. The king-sized primary suite includes a large walk-in closet and a sleek 3-piece ensuite with a large glass shower. Two additional bedrooms share a large 4-piece bath, ideal for family or guests. Custom window coverings throughout add both style and functionality. The unfinished lower level provides laundry facilities, abundant storage, and a rough-in for an additional bathroom, offering extended living space possibilities. The garage, with main hall entry, has been thoughtfully customized to optimize storage space. With its modern design, quality construction, and unbeatable location, this home is move-in ready and not to be missed! (id:24801)
RE/MAX Escarpment Realty Inc.
359 Westvale Drive
Waterloo, Ontario
Great value in this 4-level backsplit in desirable Westvale featuring 3 Bedrooms, 2-Bathrooms. Freshly painted throughout in light, neutral tones, new flooring, new windows! This move-in-ready home offers both space and comfort. Step inside to find a bright living and dining room, perfect for gatherings. The kitchen features a dinette area with a walkout to the backyard patio, and offers an open-concept view overlooking the large 3rd-level family room. Upstairs are 2 bedrooms and a full bathroom. The 3rd level features a bedroom, full bathroom and family room with with gas fireplace. The 4th level boasts a spacious office, storage area, workshop and laundry. Exterior highlights include a deck of the kitchen and a maintenance-free garden shed, and a beautiful private backyardideal for kids, pets, or entertaining outdoors. The garage also has a door into the kitchen area. Included are five appliances: fridge, stove, dishwasher, washer, dryer plus all window coverings and a garage door opener. Don't miss this one! (id:24801)
Peak Realty Ltd.
23 Ferguson Street
Erin, Ontario
Welcome to this Exquisite, Brand-New Detached Home in the Charming Town of Erin! This beautifully designed home offers 4 spacious bedrooms, a versatile office/loft, and 3 full bathrooms on the upper level. The primary suite boasts elegant coffered ceilings and a luxurious private ensuite, while two additional bedrooms are connected by a convenient Jack-and-Jill bathroom. A fourth bedroom features its own private bath, perfect for guests or multigenerational living. A stylish main floor powder room adds convenience for everyday use. This home is loaded with modern, upscale finishes, including: Hardwood flooring throughout, An elegant gas fireplace, Soaring 9-foot ceilings, Upgraded 8-foot doors and arched openings fora grand feel, Beautifully upgraded bathrooms with designer tile and cabinetry, A chef-inspired kitchen with premium finishes, A 200-amp electrical panel with an electric car charger already installed, Step out from the main floor to your private backyard and enjoy the serenity of your surroundings. An enclosed front porch adds charm and functionality. Plus, a separate entrance to the basement, completed by the builder, provides excellent future income potential or room to expand. Whether you're a growing family or a savvy investor, this move-in-ready home offers the perfect combination of luxury, functionality, and future opportunity-all in a peaceful and sought-after community. Don't miss your chance to own this stunning new home in the heart of Erin! (id:24801)
Royal LePage Signature Realty
7 Carl Crescent
Hamilton, Ontario
Welcome to 7 Carl Crescent, your perfect blend of design, comfort, and function on one Waterdown's most desirable streets. This 4+2 bed 3+1 home offers over 3,000 sq ft of sun-filled living with a chef's kitchen, quartz island, and premium appliances. A separate-entrance lower level with full kitchen and bath suits in-laws or income. Enjoy a pool-sized yard and heated studio steps from parks, schools, and commuter routes. Everything is Newly Upgraded throughout: engineered hardwood, skylights, and custom millwork. Chefs' kitchen with oversized quartz island, premium appliances, and smart layout. Separate entrance lower level with full suite, ideal for in-laws or income. Extras: Beautifully reimagined from top to bottom, this home features thoughtful upgrades throughout. Modern lighting, remote blinds, elegant millwork and custom storage solutions. The primary suite boasts a spa-inspired ensuite and walk-in closet, while skylights flood the upper level with natural light. Step outside to an entertainers dream: a landscaped, pool-sized yard with a heated studio perfect for a gym, office, or creative space. With a full in-law suite, smart home features, and ample parking, this property blends everyday luxury with exceptional flexibility in one of Waterdowns most connected neighborhoods. (id:24801)
Century 21 People's Choice Realty Inc.
11 Silverspring Crescent
Hamilton, Ontario
Updated 3+1 bedroom, 3.5 bath home offering over 3,000 sq. ft. +/- of total living space. The main level features a grand entrance and great room with soaring ceilings, hardwood flooring, and a gas fireplace, open to the kitchen with granite countertops, stainless steel appliances, updated backsplash, under-cabinet lighting, breakfast bar, and slow-close cabinetry. The primary bedroom includes vaulted ceilings, walk-in closet, and ensuite bath. A fully finished basement (2019) provides additional living space with built-in entertainment wall, electric fireplace, bedroom, full bath, and rough-in plumbing for a potential in-law suite. Recent updates include front doors (2025), staircase with iron balusters and refinished treads (2025), solid core shaker doors (2024), carpet (2025), modern light fixtures, zebra blinds (2025), Brazilian Cherry hardwood, and most windows replaced (2024/2025). The roof was replaced in 2018 with 40-year cedar shake shingles and also features deck armor and ice and water treatment. Additional features include main floor laundry, updated garage doors, double car garage with inside entry, and fully fenced yard with patio, gazebo, and 8x10 shed. Conveniently located to schools and access to the Red Hill, the Linc, shopping, and more. (id:24801)
RE/MAX Escarpment Realty Inc.
12 Geddes Street
Grimsby, Ontario
Welcome to this bright and beautifully maintained home, perfectly situated in a quiet suburban area with stunning views of the escarpment. The main floor features a spacious living room filled with natural light, a functional kitchen, three comfortable bedrooms, and a 4pc bath, ideal for family living. Enjoy the convenience of inside access to the oversized single-car garage and the charm of a large lot surrounded by mature gardens. Step outside into your private backyard oasis, the perfect space for relaxing or entertaining. The separate entrance leads to a newly renovated lower level that's bright, modern, and inviting. With large windows, two oversized bedrooms, a brand-new 3-piece bathroom, and a generous laundry/utility room, this level offers incredible flexibility and excellent in-law suite potential. Located close to amenities, schools, parks, and highway access, this home combines peaceful suburban living with convenience and comfort. A wonderful opportunity for families, or multi-generational living. (id:24801)
RE/MAX Escarpment Realty Inc.
34 Vitality Drive
Kitchener, Ontario
Welcome to 34 Vitality Drive, a bright and stylish corner stacked townhouse in the heart of Kitchener's sought-after Huron Park community! This beautifully designed 2-bedroom + den, 3-bathroom home offers a perfect combination of comfort, functionality, and modern elegance ideal for young professionals, families, or investors seeking low-maintenance living in a thriving neighbourhood. Step into the main floor and be greeted by an expansive open-concept layout featuring a sun-filled living and dining area, private balcony, and a modern kitchen with stainless-steel appliances, quartz countertops, subway-tile backsplash, and a large island ideal for gatherings and casual dining. A spacious den on this level provides an ideal space for a home office or creative studio, while a convenient 2-piece powder room completes the floor. Upstairs, discover two well-appointed bedrooms, each offering ample natural light, generous closet space, and ensuite access. The primary suite features a walk-in closet and a 3-piece ensuite with a glass-enclosed shower, while the second bedroom enjoys a 4-piece bath with tub. Thoughtful details include in-suite laundry, energy-efficient systems, and 1 dedicated parking space for added convenience. Situated in one of Kitchener's fastest-growing areas, this home is steps to Jean Steckle PS, Schlegel Park, RBJ Schlegel Sports Complex and close to Seabrook Park, Sophia Park, and scenic walking trails. Just minutes to Highway 7/8 & 401, shopping, dining, and public transit. Low condo fees include Bell 1 GB high-speed internet, offering exceptional value. Experience modern living, abundant light, and unbeatable location 34 Vitality Drive welcomes you home! (id:24801)
Right At Home Realty
13 Harness Lane
Woolwich, Ontario
This is the small-town lifestyle you have been searching for! Located in beautiful Elmira, this freehold townhouse offers 3 bedrooms, 3 bathrooms. Large master bedroom with 4-piece ensuite bath. Sliding doors lead to as a deck and fantastic yard. Main floor laundry. Finished rec room and cozy front porch. Bristow Creek Park is across the street! Short walking distance to the Woolwich Memorial Centre, Elmira Golf Course, Downtown Elmira shops and restaurants. Public transit available to Conestoga Mall and back through St Jacobs in half-hour intervals. Located nearby is Splash Pad and Kate's Place, the Accessible Playground funded and built by Kate's Kause Foundation or one of the many neighbourhood play structures. Nearby shopping, places of worship and dog park make this the perfect home! (id:24801)
Peak Realty Ltd.
171 Resurrection Drive
Kitchener, Ontario
Welcome to 171 Resurrection Drive, Kitchener - a stunning move-in ready home backing onto greenspace with a fully finished walk-out basement and premium upgrades. Top Reasons Youll Love This Home: 1 - GREENSPACE LOT Rare find with private views and natural serenity. 2 - WALKOUT BASEMENT Featuring bedroom, Two offices, Rec room, gas fireplace & full bath perfect for extended family or potential for In-law Suite. 3 - EXTENSIVE UPGRADES Renovated ensuite (2024), 2nd upper-floor bath (2021), Kitchen Appliances (2022),New flooring, pot lights & paint. 4 - CURB APPEAL That Stands Out Extended concrete driveway, Concrete side walkway and stairs with lighting leads to your fenced yard. 5 - SMART HOME COMFORT New Furnace with heat pump (2023) and RO + softener system (2023). 6 - LOCATION Steps to parks, trails, shopping & schools, minutes from Boardwalk and amenities. Your next home blends modern design, everyday function, and natural beauty a perfect fit for families seeking quality and convenience.This home is a must see .Book your private showing today ! (id:24801)
RE/MAX Twin City Realty Inc.
11 Bramley Street N
Port Hope, Ontario
In the heart of Port Hope's beloved *Old Town*, built in the mid nineteenth century, this residence is a rare opportunity to own a piece of history-where timeless architecture meets thoughtful restoration. Set amongst a vibrant community, the streets are lined with some of the most well preserved architectural designs; known for its theatre, cafes, local boutiques and a sense of small town charm that thrives until this day. Front the moment you enter, the attention to detail is undeniable. A welcoming vestibule showcases a mosaic tile floor, pendant lighting, and a classic tin ceiling that sets the tone for the home's elegant blend of old and new. Soaring 10ft ceilings, original pine plank flooring and 12 inch baseboards preserve its historic elegance, while modern luxuries add effortless sophistication. The open-concept living and dining space flows seamlessly into a custom kitchen featuring quartz countertops, under-mount lighting, a farmhouse sink and a crisp backsplash that ties it all together. Exposed brick walls and heated flooring run throughout the home ensuring warmth and comfort, while the main floor laundry provides everyday convenience. Follow the original wooden staircase to 3 sun filled bedrooms and a spa like bathroom that comes complete with a large glass shower, heated ceramic tile and a freestanding tub...the perfect retreat after a long day! Outside, a spacious deck invites barbecues, morning coffee, or evenings of entertaining. Whether gathering with friends or enjoying a peaceful retreat, this home offers it all! Roof (2019), windows (2017), street parking (Honor system amongst neighbours) spot out front of the town home belongs to you! Allowed to park on street year round. (id:24801)
RE/MAX Rouge River Realty Ltd.
42 Newbury Drive
Kitchener, Ontario
Welcome to this updated 4 Level backsplit with LEGAL BASEMENT in the heart of Kitchener's most FAMILY FRIENDLY and convenient neighborhoods! This bright, spacious home features a modern open layout and is also a SAFE HAVEN for Investors as the property is cash flow positive. Enjoy a fully renovated basement with new tiles, an updated bedroom, and a refreshed washroom, perfect for extra living or guest space. RECENT UPGRADES include 200-amp electrical service, centralized air conditioning, new water softener piping, modern pot lights, and separation blinds adding both comfort and functionality. The home offers generous natural light, ample storage, and a warm, welcoming flow ideal for entertaining or family living. Located close to top-rated schools, parks, trails, shopping, and transit this move-in ready home for owners or prospective tenants combines quality updates with unbeatable location and charm. (id:24801)
Homelife Maple Leaf Realty Ltd.
19 Coulthard Boulevard
Cambridge, Ontario
Spacious Beautiful 2-story House on premium pie shape Big Back Wide lot with private backyard with no homes facing or looking into it directly. stunning curb appeal with latest Concrete Double wide Driveway. Main floor offers a spacious open concept layout starting with a double door entry welcoming into Living Room which can be used as a formal Dining Area as well if required. Huge Family Room with tons of windows bringing natural light overlooking the spacious kitchen which offers tons of storage cabinetry, S/S appliances, Breakfast Area, Dining Area and Big Oversized upgraded Patio Door leading to Backyard Deck with tons of privacy. Upper level features 3 bedrooms including the large master bedroom with Big walk-in closet, a gorgeous 4pc ensuite including a standing shower, and oversized tub. Other two bedrooms are also generously sized and share a spacious 3pc Jack And Jill bathroom. Huge convenient large laundry room on the Second floor. The Unfinished basement offers endless possibilities and features a dedicated workshop area ideal for hobbyists or extra storage. Door leading from the garage goes to the basement as well. Can't beat this location with very close access to Hwy 401, Plazas, place of worship, Parks, Trails and schools etc. Ac 2020, Roof 2017, Water softener 2023, Gas Stove 2023, Concrete Driveway 2025. (id:24801)
RE/MAX Skyway Realty Inc.
98 Shadeland Crescent
Kitchener, Ontario
Welcome to this charming and spacious 3 bedroom, 2 bathroom semi-detached home located in the desirable neighbourhood of Victoria Hills. As you enter, you are greeted by a bright and inviting living space that is perfect for entertaining or relaxing with your family. The house boasts a well-appointed kitchen with modern appliances and plenty of counter space for preparing delicious meals. One of the standout features of this home is the massive yard, offering plenty of outdoor space for gardening, hosting barbecues, or simply enjoying the fresh air. Additionally, the detached garage provides ample storage space for your vehicles and outdoor equipment. Parking will never be an issue with room for 4 cars in the driveway, making it convenient for guests or multiple vehicles. Located in a peaceful and family-friendly neighbourhood, this home is ideal for those seeking a comfortable and convenient living space in Kitchener. Don't miss out on the opportunity to make this house your new home! (id:24801)
Trilliumwest Real Estate
83 Baldwin Avenue
Brantford, Ontario
Welcome to this move-in ready 2 bedroom, 1 bath home in Eagle Place, Brantford an area that offers both character and convenience. This carpet-free home features clean hardwood flooring throughout, offering a fresh, modern feel. With an open-concept layout, its perfect for daily living or entertaining. One of the standout features is the deep lot (341 ft) thats rare in many city neighbourhoods. Youll have space for gardens, outdoor play, or future expansions. Location matters, and this one checks all the boxes: youre close to the Grand River and trails, making outdoor recreation effortless. Schools are nearby, and the home is serviced by bus routes, making commuting simple and practical. Living in Eagle Place comes with unique benefits. It sits near parks and green spaces, and has community amenities like the Doug Snooks Eagle Place Community Centre offering registered and drop-in programs. The neighbourhood offers a mix of 2- and 3-bedroom homes and a strong level of homeownership (about 70% owner-occupied) in a mature, established area. Eagle Place is beloved by many for its friendly streets, proximity to riverside walks, and growing local development. Those who live here often comment on the community feel, mature trees, and accessibility to both nature and urban necessities. If you're looking for a home in Brantford thats well situated and ready to move into and in a neighbourhood with character, community, and long-term appeal this might be the one for you. (Single garage includes 220 amp service) (id:24801)
RE/MAX Twin City Realty Inc.
86 Silverlace Circle
Hamilton, Ontario
Step inside this beautifully maintained 4+1 bedroom, 3.5 bathroom home nestled in one of Winona's most sought-after neighbourhoods. Lovingly cared for by its original owner, this property offers exceptional space, comfort, and timeless quality throughout. The main floor features a thoughtful layout with large principal rooms, perfect for family living and entertaining. The kitchen opens to a bright, inviting living area filled with natural light and warmth. Upstairs, you'll find generously sized bedrooms, including a spacious primary suite with ensuite bath. The fully finished lower level adds even more versatility, complete with an entertainment area, custom bar, and secondary kitchen, ideal for hosting or extended family living. Step outside to your private backyard retreat. Professionally landscaped with two pergolas, a built-in BBQ, lush gardens, and a custom shed, this space is designed for effortless outdoor living, whether you're hosting summer gatherings or relaxing in the evenings. Located just minutes from local shops, schools, and the QEW, this home captures the essence of Winona living. A community known for its charm, pride of ownership, and the beloved Peach Festival celebrated here since 1967. (id:24801)
Rare Real Estate
149 West 32nd Street
Hamilton, Ontario
Welcome to 149 West 32nd Street, a beautifully updated 4-bedroom, 1.5-bath family home in the heart of Hamiltons desirable Westcliffe neighbourhood. With rare parking for 4 cars in the driveway and a 50x100 ft lot, this home offers both space and convenience. A charming front porch with room for seating is perfect for enjoying morning coffee or watching the kids ride bikes. Inside, the renovated open-concept main floor features a spacious living and dining area (2023) with a striking tiled fireplace feature wall and inset TV nook. The space flows seamlessly into the updated kitchen (2015), complete with white shaker cabinets, Cambria quartz countertops, undermount sink, and an island with cooktop. Recent upgrades include a built-in wall oven (2024), Bosch stainless steel dishwasher (2024). Large windows and a side door flood the space with light and offer easy access to the backyard. Step outside to your massive backyard complete with paver stone patio, large pergola, above-ground pool (2019), perennial garden beds, and plenty of green space for kids or pets. Upstairs you'll find 2 bedrooms and a freshly renovated 4-piece bath (2024). The lower level offers two additional bedrooms with large above-grade windows, keeping the rooms bright and airy. The main, second and lower levels feature new luxury vinyl flooring (2024) including the stairs. The finished basement adds even more living space with a large rec room perfect for movie nights, a 2-piece bathroom, laundry, utility room, and access to a generous crawlspace for extra storage. The location is unmatched! Just steps to the brand new Scenic Parkette play structure, Cliffview Falls lookout, Chedoke Stairs, and trails along Scenic Drive with stunning escarpment views. Schools, shopping, public pools, Sir Allan MacNab Rec Centre, and highway access are all close by. This is a rare opportunity to own a stylish, move-in-ready family home in one of Hamiltons most sought-after mountain neighbourhoods. RSA. (id:24801)
Royal LePage Realty Plus Oakville
458 Upper Wentworth Street
Hamilton, Ontario
A charming and well-maintained home offering ample space, and a prime location. With 3 bedrooms and 2 bathrooms, this versatile home is ideal for families, first-time buyers, or investors looking for a fantastic opportunity. Step inside to discover a bright and inviting living space. The main floor layout creates a seamless flow between the living, dining, and kitchen areas, making it an excellent space for entertaining or relaxing with family. The kitchen boasts ample cabinetry, sizeable pantry, modern appliances, and plenty of counter space, perfect for home cooking. The main level also features spacious bedrooms, each offering comfort and functionality, along with an updated 3-piece bathroom. The basement has the potential to be converted into additional living space or recreation room, offering great flexibility for various needs. The property features a large finished storage-room with electrical attached to the garage that can be used as a man cave, workshop or even extra storage. As you step outside you are greeted with a beautiful backyard with access to a cemented crawl space for more storage, perfect for gatherings, gardening, or simply enjoying the outdoors. The driveway provides ample parking, , a rare find in this prime Hamilton location. Conveniently located just minutes from schools, parks, shopping,dining and limestone ridge mall, this home offers easy access to public transit, major highways, and downtown Hamilton. Whether you're looking for a move-in-ready home or an investment opportunity, this property has it all. (id:24801)
Real Broker Ontario Ltd.
15 Chloe Street
St. Catharines, Ontario
Welcome to 15 Chloe Street, a charming freehold end-unit townhome perfectly located in a quiet, family-friendly neighbourhood of St. Catharines. This home offers incredible value and is an ideal opportunity for first-time buyers or those looking to downsize without compromise. Step inside to find a spacious living room that flows seamlessly into the bright, functional kitchen, creating the perfect space for everyday living and entertaining. Upstairs, you'll find comfortable bedrooms, including a primary suite with a beautiful ensuite and a balcony off one of the bedrooms, perfect for enjoying your morning coffee or relaxing in the evening. The unfinished basement provides endless potential to customize and expand your living space to suit your needs. Located just minutes from highway access, shopping, parks, and schools, this home blends convenience with comfort all in a desirable, well-connected community. (id:24801)
Exp Realty
406 Franklin Street N
Kitchener, Ontario
Welcome to 406 Franklin Street North a charming, solid-brick bungalow in Kitcheners sought-after Stanley Park area! This meticulously maintained 3+1 bedroom home offers 1,812 sq. ft. of finished living space and a separate basement entrance with in-law suite potential. Enjoy bright, open living areas, a spacious kitchen, and a fully finished lower level perfect for family gatherings or guests. The private, tree-lined yard and covered front porch add to the homes inviting curb appeal. Ideally located close to schools, parks, shopping, transit, and highway access this property blends classic charm with unbeatable convenience. Dont miss your chance to make this beautiful home yours! (id:24801)
Keller Williams Innovation Realty
15 Lords Drive
Trent Hills, Ontario
This newly built Somerset Model is 1800 sq ft on the main floor and is approx. 1600 sq ft below grade. Batavia Homes are known for quality and where timeless design meets upscale comfort. This custom 3 bedroom + 2 and 2 + 1 baths is light filled and filled with over $160,000 worth of upgrades. This executive bungalow offers over 3,000 sq. ft. of beautifully finished living space, tailored for discerning buyers seeking both elegance and functionality. Step through a grand foyer into sunlit principal rooms with soaring 12 ft high ceilings. Rich hardwood flooring is throughout the main area and designer finishes throughout. The chefs kitchen is complete with built-in appliances and opens seamlessly to a sophisticated Eat-In dining area with walkout access to the back patio, which is perfect for indoor-outdoor entertaining. The primary suite is a serene sanctuary featuring a spa-like ensuite with glass shower, soaker tub and a generous walk-in closet. The mostly finished lower level showcases a spacious recreation room with a gas fireplace, two additional bedrooms, and extensive storage, ideal for guests, entertaining and extended family. Enjoy the convenience of main floor laundry, an oversized, heated & fully insulated double garage, and premium mechanicals including on-demand hot water ( rental ), central air, and newer furnace. This stunning home is on a fully fenced lot with loads of space for relaxing. This home offers refined living just a few minutes walk from the charm of Hastings eateries, Groceries, Marina and more. Campbellford is a short drive, Peterborough is 35 minutes away and the natural beauty of Northumberland County surrounds. (id:24801)
Forest Hill Real Estate Inc.
3624 Earlston Cross
London South, Ontario
Welcome to this stunning modern two-storey home located in the prestigious Fox SOUTH London! Bright and spacious, this beautifully designed residence features an open-concept kitchen adorned with sleek granite countertops, an oversized island, and premium stainless steel appliances perfect for both everyday living and entertaining. Offering four generously sized bedrooms and three full bathrooms, this home is tailored for growing families. The primary suite boasts a walk-in closet, while a convenient Jack-and-Jill bathroom connects two additional bedrooms. A dedicated laundry room with washer and dryer is thoughtfully placed on the second floor for added ease. Enjoy the convenience of a double garage plus two additional driveway parking spaces. All essential appliances including refrigerator, stove, and dishwasher are included. Nestled in a sought-after neighborhood within top-rated school zones and just minutes from parks, shopping, and a variety of amenities, this home offers exceptional lifestyle and location. the home is well-equipped for future upgrades or added features. A perfect blend of style, space, and functionality don't miss the opportunity to make it yours! (id:24801)
Save Max Real Estate Inc.
26 Steele Crescent
Guelph, Ontario
Welcome To 26 Steele Crescent, A Stunning Condo Townhome Where Contemporary Style Meets Everyday Comfort In One Of Guelphs Most Desirable Neighbourhoods. Offering 1,342 Sq. Ft. Of Bright, Open Living Space, This 3-Bedroom, 2.5-Bathroom Home Is Designed For Modern Living And Effortless Entertaining. The Main Level Showcases Premium Vinyl Flooring And A Thoughtfully Planned Open-Concept Layout. At Its Heart, The Gourmet Kitchen Features Quartz Countertops, Built-In Appliances, Sleek Cabinetry, And A Large Peninsula With SeatingPerfect For Morning Coffee Or Casual Conversations. Flowing Seamlessly Into The Combined Living And Dining Area, This Space Opens To The Backyard With A Walkout That Extends Your Living Outdoors For Summer Gatherings, While A Stylish 2-Piece Powder Room Completes The Level. Upstairs, The Primary Suite Offers A Private Retreat With A Spacious Walk-In Closet And A Beautiful 3-Piece Ensuite, While Two Additional Bedrooms, A Modern 4-Piece Bath, And Convenient Upper-Level Laundry Add To The Homes Practicality. Ideally Located Near Schools, Parks, Shopping, And All Of Guelphs Fantastic Amenities, With Quick Access To Major Highways For An Easy Commute, This Property Combines Contemporary Design With Everyday Convenience. To Top It Off, The Monthly Maintenance Fees Cover All Ground Maintenance, Including Grass Cutting, Seasonal Clean-Up, And Snow Removal Ensuring A Truly Low-Maintenance Lifestyle In A Vibrant Community. (id:24801)
Royal LePage Real Estate Associates
19 Aaron Drive
Norfolk, Ontario
Welcome to this beautifully updated raised bungalow located on a quiet, tree-lined street in charming Port Dover. Offering 3 bedrooms and 2 full bathrooms, this home is move-in ready and thoughtfully updated. The main floor features a bright open layout with brand new luxury vinyl plank flooring throughout, a stylish new kitchen with modern cabinetry, new countertops, sink, and faucetall professionally designed by an interior designer. Every wall, door, and trim has been freshly painted, complemented by new hardware and HVAC registers for a polished, cohesive look.The lower level offers excellent additional living space, including a spacious rec room, a versatile office or den, a 3-piece bathroom, and a utility room with laundry hookups.Set on a 52 x 100 lot, the backyard is fully fenced and pool-sized, with a large deckideal for entertaining or easily accommodating a future above-ground pool.Major updates include newer windows and doors, and a fully renovated main floor bathroom (approx. 2022). Whether youre a family looking for a comfortable home in a friendly community or downsizing to enjoy Port Dovers small-town charm, this home combines modern style, functional living, and a wonderful location close to Lakewood elementary school, Lakeview Park, and Lake Erie. Dont miss this opportunity to make it yours! (id:24801)
Exp Realty
28 Endeavour Drive
Cambridge, Ontario
Move right in and enjoy this beautifully renovated 4-bedroom, 3.5-bath home, situated on a pie shape lot that expands to 71 at the rear. Located in the heart of Hespeler and thoughtfully updated throughout, this home features a 2021 main floor renovation with luxury vinyl plank flooring, a vaulted ceiling, and custom built-in lockers in the foyer with shaker-style cabinetry and a natural wood bench. The kitchen is a dream for entertainers, showcasing extended shaker cabinets, quartz countertops, stainless steel appliances including a fridge, built-in GE Profile microwave/oven combo, induction cooktop (with gas hookup behind), and open wood shelving. A cozy sunken family room offers a gas fireplace and a shiplap feature wall. The powder room and laundry room were also updated, with quartz counters and backsplash. Upstairs, the primary bedroom includes a walk-in closet and updated 3-piece ensuite. Three additional bedrooms offer double closets and share a renovated main bath (2021) with a linen closet. The fully finished basement (2017) features wide plank laminate flooring, a built-in electric fireplace with stone surround and side storage, wet bar, and a modern 3-piece bath. Major upgrades include most windows (2018), front/bathroom windows (2021), new furnace and heat pump (2023), roof shingles (2018), and driveway resurfacing (2025). The home includes an owned hot water tank, water softener, hot tub (2013), and shed (2016). Located just minutes from sought after schools, Hespeler Village shops, dining, the library, W.G. Johnson Centre, Mill Pond Trail, parks, and Highway 401this home combines style, comfort, and unbeatable convenience.style, comfort, and unbeatable convenience. (id:24801)
Sutton Group Quantum Realty Inc.
601 - 595 Strasburg Road
Kitchener, Ontario
Welcome to Unit 601 at 595 Strasburg Road, a bright and modern 1-bedroom, 1-bath suite in Kitcheners desirable neighborhood. This well-appointed unit offers an open-concept layout with a spacious living area, stylish kitchen with stainless steel appliances and granite countertops, in-suite laundry, and central air. As part of the Bloomingdale Mews 2 community, residents enjoy secure entry, elevator access, on-site management, a playground, dog park, and convenient access to transit, shopping, parks, and trails. For a limited time, take advantage of 1 month free rent and free parking for 12 months rare incentive that makes this pet-friendly unit an unbeatable value. Don't miss out on this exceptional leasing opportunity! (id:24801)
Keller Williams Innovation Realty
228 Pirates Glen Drive
Trent Lakes, Ontario
Enjoy stunning lake views from this charming brick bungalow with lots of natural light featuring 2 spacious bedrooms and 2 full baths. The property includes a versatile office, perfect for remote work or additional guest space. Appreciate the convenience of a 2-car garage and the peaceful surroundings just a short walk to the lake, and scenic walking trails. Whether you're relaxing indoors or taking in the beautiful outdoor scenery, this home offers a perfect lakeside lifestyle. Don't miss the opportunity to make this beautiful property your new home! Roof 2017 (30 year fibre glass shingles) (id:24801)
Homelife Optimum Realty
37 - 99 Panabaker Drive
Hamilton, Ontario
Rarely offered in prime Ancaster neighbourhood this condo townhouse truly stands out. Enjoy a fully upgraded kitchen with breakfast bar, hardwood floors on both main and second levels, and stylish bathroom updates featuring modern vanities and sleek sliding doors. The primary bedroom offers a spacious walk-in closet and comfortably fits a king-sized bed. Step outside to your private backyard oasis complete with an added deck, perfect for entertaining. A rare 2-car garage plus 2 driveway spaces provides exceptional parking convenience. The home is secured with a full smart security system, including cameras you can access right from your phone. Low maintenance fees make this an incredible opportunity to own a turnkey home in a sought-after location, close to schools, shopping, parks, and highway access. (id:24801)
The Agency
155 Elmira Road N
Guelph, Ontario
Exceptional opportunity to own a fully updated, purpose-built legal duplex with over 3,100 sq. ft. of finished living space (2,254 sq. ft. above grade + 916 sq. ft. lower level). Each unit features its own entrance, garage, driveway, deck, furnace, hydro meter, hot water tank, and laundry. The freshly painted main unit spans two levels with 4 spacious bedrooms, 2.5 baths, an open-concept kitchen and family room with walkout to a private deck, plus a large primary suite with walk-in closet and ensuite. The upper level also includes a full bath and laundry. The bright lower-level unit comes with 2 large bedrooms, oversized windows, open living/kitchen area, its own laundry, a 4-piece bath with ensuite privilege, and a large cold cellar. Parking for 6 cars (2 garages + 4 driveway). Ideal for investors, multigenerational living, or live-in/rent-out flexibility in a high-demand area. Photos have been virtually staged (id:24801)
RE/MAX Real Estate Centre Inc.
520 Molinari Street
Sarnia, Ontario
Welcome to this stunning semi-detached bungalow in one of Sarnia's most desirable neighborhoods. The open-concept main floor showcases a soaring cathedral ceiling and a modern kitchen with island and stainless steel appliances, seamlessly flowing into the living and dining room areas. The spacious primary bedroom includes a walk-in closet and semi-ensuite with double sinks. The lower level extends the living space with a large rec room and third bedroom, while the unfinished section of the basement provides endless possibilities for storage, hobbies, or future customization. Great curb appeal & front yard has a sprinkler system This property combines style, comfort and low-maintenance living making it an excellent choice! Welcome to this beautifully designed semi-detached bungalow in one of Sarnia's most sought-after neighborhoods. The open-concept main floor features a soaring cathedral ceiling and a modern kitchen with island and stainless steel appliances that flows seamlessly into the living and dining areas. The spacious primary bedroom offers a walk-in closet and semi-ensuite with double sinks. The lower level expands the living space with a large rec room and third bedroom, while the unfinished section of the basement provides excellent potential for storage, hobbies, or future customization. The front-yard sprinkler system helps maintain a vibrant lawn, enhancing the home's curb appeal. Combining style, comfort, and low-maintenance living, this property is an exceptional choice! (id:24801)
RE/MAX Real Estate Centre Inc.
9 - 230 Blackhorne Drive
Kitchener, Ontario
Flooded with natural light all day long, this fully renovated end-unit townhome in Kitcheners sought-after Laurentian Hills neighbourhood is move-in ready and packed with upgrades! Renovated from top to bottom in 2023, it features luxury vinyl plank flooring and quartz countertops throughout, a brand-new kitchen with stainless steel appliances (2023), and a reverse osmosis system (2024). Bright and inviting, the main floor includes an open-concept living and dining area with a walkout to a sunlit balcony overlooking McLennan Park. The eat-in kitchen opens to a well-maintained deck, and a convenient 2-piece powder room completes this level. Upstairs, youll find three bright bedrooms, including a primary suite overlooking the backyard and two additional rooms with views of the park, all connected by a sleek Jack-and-Jill bathroom. On the entry level, a versatile bonus room with a 2-piece bath across the hall makes the perfect fourth bedroom, home office, or guest suite. With updates including windows (2019), roof (2013), new patio and balcony doors (2025), water softener (2023), washer (2024), and central vacuum, this eastwest facing home offers sunlit spaces, quality finishes, and comfort in every detail. Ideally located minutes from the Sunrise Center, Alpine Mall, Forest Glen Plaza, public transit, and major highways, it provides everyday convenience and ease of living. Beautifully renovated, thoughtfully designed, and offering lasting value, this home is a rare find, so dont miss this chance to make it yours! (id:24801)
Real Broker Ontario Ltd.
26 Woolwich Street
Kitchener, Ontario
Welcome to 26 Woolwich Street, Kitchener a versatile home in a prime location that's perfect for first-time buyers, families, or investors. Just steps from schools, parks, shopping, transit, and major amenities, this property combines convenience with lifestyle. Featuring 3 spacious bedrooms, 2 bathrooms, and a fully finished walkout basement with in-law suite potential, its an excellent option for multi-generational living or generating rental income. Recent updates include a brand-new kitchen, refreshed bathroom, modern pot lights throughout the main floor, new vinyl flooring, fresh paint, and no carpet making it completely move-in ready. The beautifully treed yard is perfect for gardeners, while outdoor enthusiasts will love the quick access to canoeing and trails along the river. Popular Kitchener eateries are just around the corner, Bridgeport Public School is within walking distance, and bus stops are only steps away this home truly has something for everyone. (id:24801)
RE/MAX Realty Services Inc.
7 Kenwood Crescent
Hamilton, Ontario
Charming and well-cared-for 3-bedroom, 2-bathroom bungalow on a quiet crescent on the east Hamilton Mountain! This generational home is situated on a spacious 53 x 100 lot and features a beautifully maintained, fully fenced backyard, a long concrete driveway, and a single-car garage. Inside, you're welcomed by a bright and inviting foyer that opens to the kitchen and living room, where large windows fill the space with natural light. The adjoining dining room is generously sized, perfect for family meals or entertaining. Down the hall, you'll find three comfortable bedrooms and an updated 4-piece bathroom. The finished basement offers an impressive 875 sq. ft. of additional living space, complete with two recreation areas, storage, a 3-piece bathroom, and a laundry room. Step outside to enjoy the private backyard retreat, featuring a sunroom, a dining patio, lush green lawn, and lovely manicured gardens. Nestled in a fantastic family-friendly neighbourhood, this home is close to great elementary and high schools, parks, shopping, with convenient access to the Lincoln Alexander Parkway for easy commuting. (id:24801)
Royal LePage Burloak Real Estate Services
670 Salzburg Drive
Waterloo, Ontario
Prestigious Rosewood Estates A Rare Retreat in Waterloo! Nestled in the sought-after Clair Hills community, this exceptional walkout bungalow backs onto the tranquil Rosewood Pond and offers a rare blend of elegance, comfort, and accessibility. Featuring 2+1 bedrooms, 3 bathrooms, and nearly 2,000 sq. ft. of beautifully finished living space, this residence is designed for both style and practicality. Freshly painted and updated with new carpeting, the home is truly move-in ready. The main floor features rich maple hardwood and ceramic tile flooring, with an open-concept living and dining area that flows seamlessly to a raised deck with glass railings perfect for enjoying serene pond views and lush natural surroundings. The spacious primary suite overlooks the water and includes a private 4-piece en-suite, while the second bedroom with built-in Murphy bed provides flexible use as a guest room or home office. The bright, fully finished walkout basement offers a cozy gas fireplace, oversized windows, and direct access to the backyard ideal for entertaining or quiet relaxation. A third bedroom with en-suite privileges and a generous utility/storage area complete the lower level. Accessibility features include widened interior doorways, lowered light switches, and a widened staircase to the lower level that can accommodate a future lift if desired. Set on a quiet, low-traffic street, the property also offers a double garage, ample parking, and a manageable backyard designed for easy upkeep. Homes combining this level of layout, accessibility, and location are seldom available. Don't miss your opportunity to own this extraordinary Rosewood Estates retreat! (id:24801)
RE/MAX Twin City Realty Inc.
220 Esther Crescent
Thorold, Ontario
New Detached Home In Thorold, Ontario. Immediate Access to Highway 406, Minutes from Niagara Falls, St. Catherines and USA Border. Close to all Amenities. Brock University, Niagara College, St. Catharines Hospital, Niagara Premium Outlets, Etc., 3 Large Bedrooms (Master with Ensuite and Walk-In Closet) - 3 Bathroom - Modern Upgraded Finishing - Plenty of Natural Light - Garage - 2nd Floor Laundry Access - Seller to Install Appliances Before Closing. (id:24801)
RE/MAX Premier The Op Team
56 - 225 Benjamin Road
Waterloo, Ontario
Nestled in one of Waterloos most desirable communities, this resort-style community offers the perfect blend of peace and convenience. Surrounded by mature trees and nature trails, it provides a quiet, private setting just minutes from St. Jacobs Farmers Market, Conestoga Mall, the LRT (light rail transit system), Laurel Creek Conservation Area, and quick expressway access. Residents enjoy exclusive amenities including an outdoor pool, sauna, clubhouse, party room, library, and tennis/pickleball courts - plus worry-free lawn care and snow removal. This beautifully maintained 2+1 bedroom, 2.5 bath unit offers bright, open living spaces and tasteful updates throughout. The main level features a spacious Great Room with soaring ceilings; the loft above provides an elegant dining area overlooking the living space and private deck. The eat-in kitchen is filled with natural light from windows on two sides, and offers direct deck access - perfect for morning coffee. A lower-level bedroom is ideal for guests or a home office, while the skylit upper level hosts two generous bedroom suites, each with its own 4-piece bath. Don't miss your opportunity to view this move-in-ready home today. (id:24801)
Keller Williams Innovation Realty
116 Boston Crescent
Hamilton, Ontario
Welcome to this beautifully renovated backsplit in the highly desirable Berrisfield community. This home impresses with modern architectural arches, a gourmet kitchen featuring a custom backsplash, sleek countertops, and stainless steel appliances. Enjoy pot lights throughout, large windows that fill the home with natural light, and a bright open layout perfect for family living. Offering 3 spacious bedrooms plus an additional bedroom and bath on the lower level with a cozy family room.The home also features a versatile gym space that can easily be converted into a second bedroom, home office, or workshop conveniently located off the garage ideal for hobbyists or those seeking extra functional space.Fully equipped with smart Wi-Fi controls, this house offers ultimate convenience including Wi-Fi-enabled switches, garage door, and entrance access all easily managed right from your cellphone. (id:24801)
Royal LePage Real Estate Associates
41 Bellagio Avenue
Hamilton, Ontario
Turnkey 3+1 Bed, 4 Bath Featuring A Professionally FINISHED BASEMENT! With Nearly 2700 Sq.ft Of Beautifully Finished Living Space, This Home Offers Room To Live, Work, And Play. On The Main Level, Enjoy A Show-Stopping Upgraded Kitchen With A Large Breakfast-Bar Island W/Built In Mini-Fridge, Ceiling-Height Cabinetry, Gas Range, & New Stainless Steel Appliances. Along With Vaulted Ceilings, Wood California Shutters, & Pot Lights Throughout. Upstairs Offers A Spacious Primary Bedroom W/Walk-In Closet & Jacuzzi Ensuite, Two Bright And Spacious Bedrooms, & Upper-Level Laundry Room. Outside, A Fenced Yard W/Gas Line, Stamped Concrete Patio, & A Four-Car Driveway. Steps To Parks, Schools, Shopping, Highways, Trails, & So Much More. Don't Miss Your Chance To Make This Home Yours! (id:24801)
Cityview Realty Inc.


