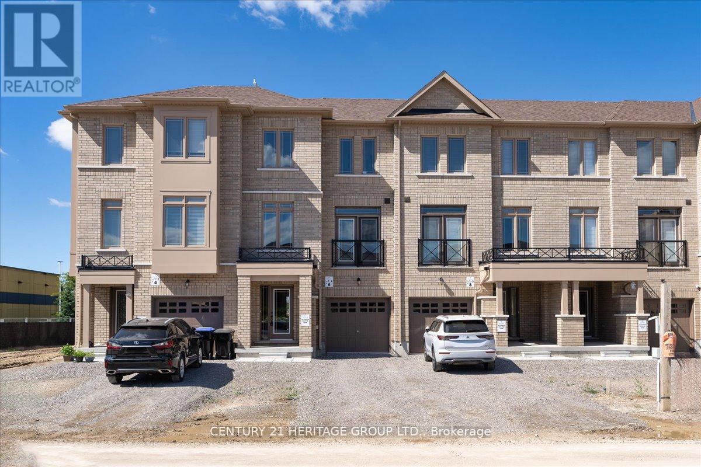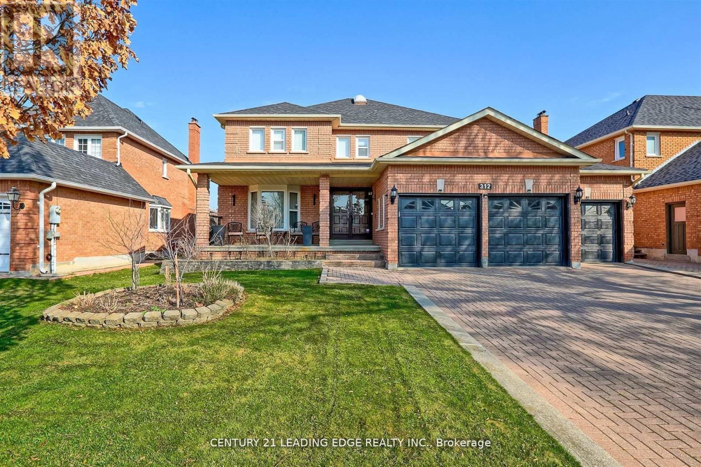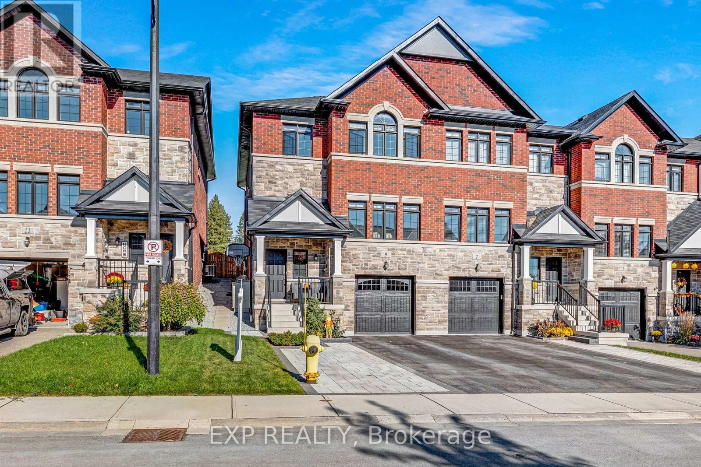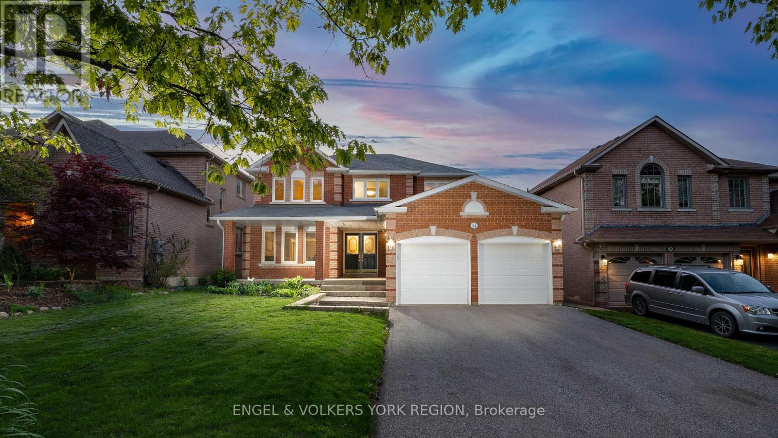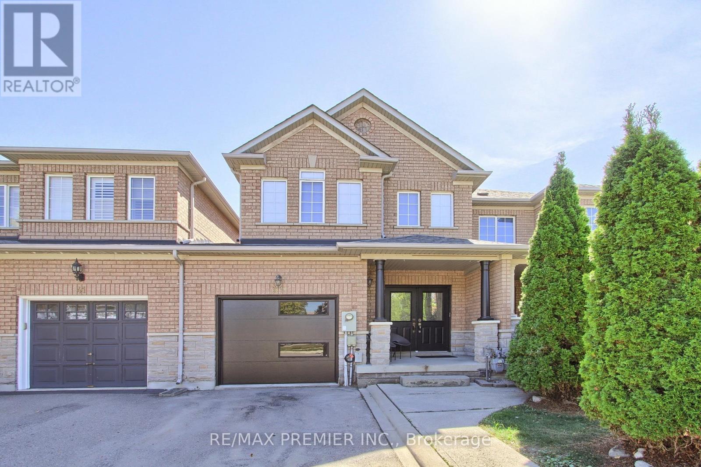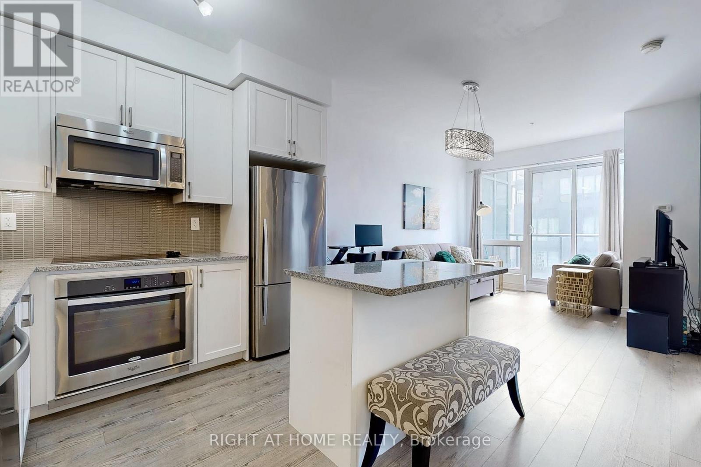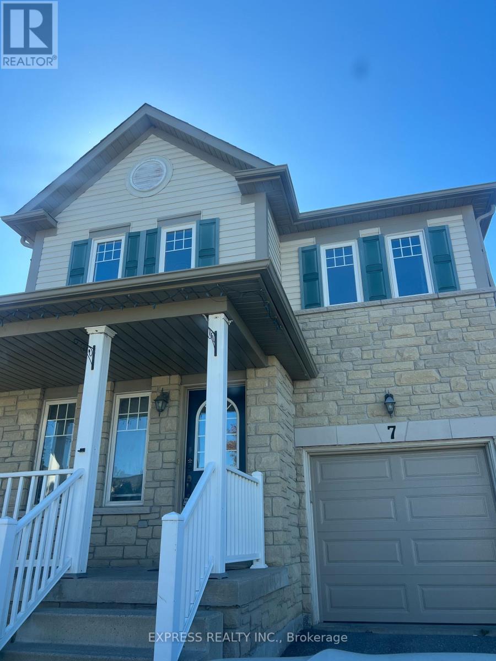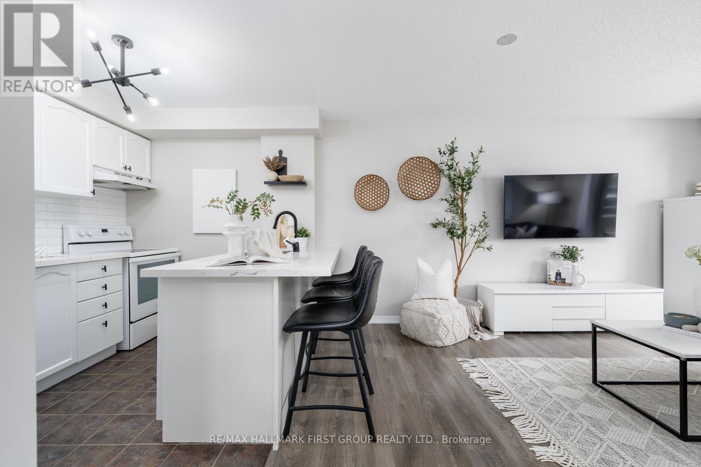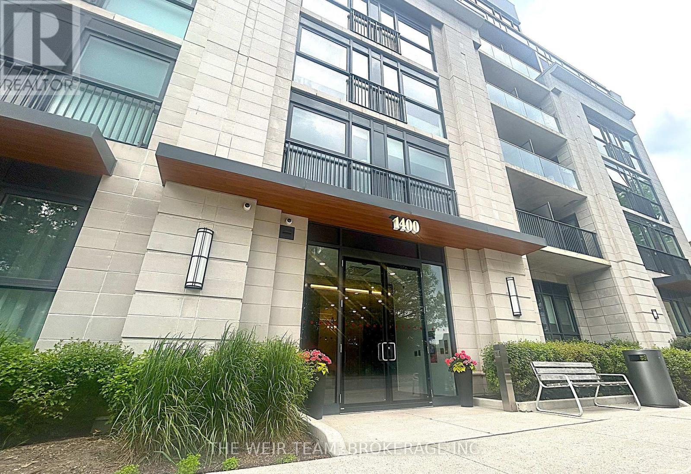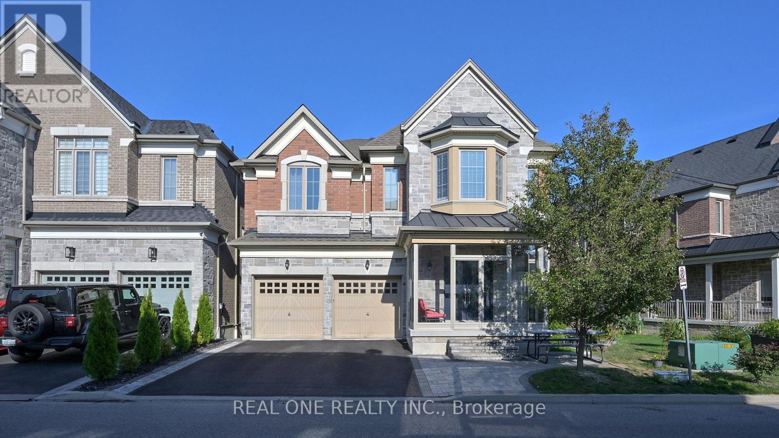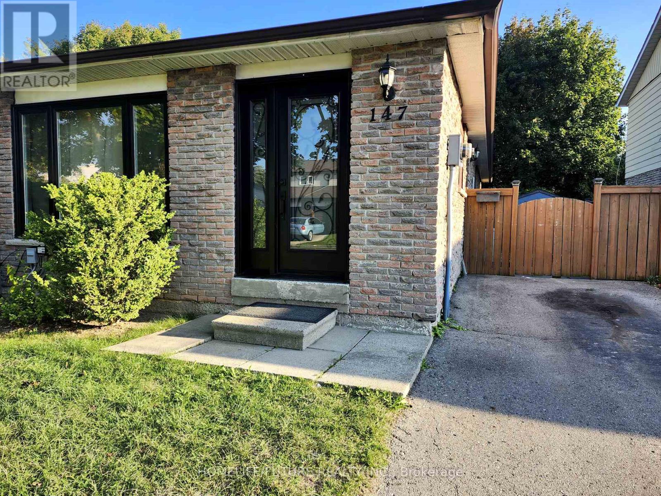6 Elgin Court
Bradford West Gwillimbury, Ontario
Brand New, Never Lived-In Townhome in Prime Bradford Location! Built by FirstView Homes, The Poppy model is a freehold brick 3-bedroom townhouse offering modern living with a bright open-concept layout, hardwood flooring, and soaring 9 ceilings. The great room features a Juliette balcony that fills the space with natural light, while the chef-inspired kitchen showcases quartz countertops, a walk-in pantry, tall upper cabinets, and an extended island with a breakfast bar with cabinetry options to personalize your style. Upstairs includes a convenient second-floor laundry and spacious bedrooms, while the oversized single garage provides ample parking and storage. Perfectly situated near schools, shopping, and everyday amenities, this stunning home is just 8 minutes to Hwy 400 and 6 minutes to the GO Train, making it ideal for families and commuters alike. Don't miss your chance to own this stylish home in the vibrant and growing community of Bradford! (id:24801)
Century 21 Heritage Group Ltd.
312 Valeria Boulevard
Vaughan, Ontario
Welcome To Your Dream Home At 312 Valeria Blvd! Nestled In The Highly Sought-After Weston Downs Neighbourhood, This Impressive 5-Bedroom, 4-Bath Residence Boasts An Enormous Interior Living Space On A Generous 59 X 136 Ft Lot. Enjoy Formal Living And Dining Rooms, A Main Floor Bedroom Or Office Space, Separate Family Room, And A Bright Eat-In Kitchen With A Walk-Out To A Sprawling Yard. Upstairs, Find Spacious Bright Bedrooms Including A Primary Suite With A 6-Piece Ensuite And Walk-In Closet. The Expansive Finished Basement Offers Endless Possibilities. With Easy Access To Highway 400, Top Schools, Shopping, And Dining, This Is Your Chance To Own A Prime Piece Of East Woodbridge! (id:24801)
Century 21 Leading Edge Realty Inc.
9 Gord Matthews Way
Uxbridge, Ontario
This stunning end-unit townhome truly has it all! Welcome to 9 Gord Matthews Way, perfectly located in the heart of Uxbridge in an exclusive enclave of luxury townhomes. From the moment you step inside, youll feel the sense of space and light. 9-ft ceilings, large windows on three sides, and pot lights fill the open-concept main floor with warmth and sunshine. The layout flows effortlessly, making it ideal for both everyday living and entertaining. The oversized island and eat-in kitchen are the heart of the home, a perfect place to gather, share meals, and create lasting memories. Hardwood floors and upgraded finishes run seamlessly through all three levels, bringing a polished sense of style and true luxury. Upstairs, the primary suite is a serene retreat complete with a spacious bedroom, 5-piece spa-like ensuite, and a generous walk-in closet. The 2nd bedroom boasts its own ensuite and walk-in, while the 3rd bedroom offers not only a walk-in closet but an additional double closet for even more storage. Convenient upper-level laundry keeps everything within easy reach. The fully finished lower level expands your living space with a large recreation room, 3-piece bathroom, and direct garage access from the walkout, perfect for multi-functional use. With over 3,000 sq ft of total living space, abundant natural light, and thoughtful design throughout, this home delivers exceptional comfort, style, and practicality all in a highly sought-after Uxbridge location. (id:24801)
Exp Realty
24 Timber Valley Avenue
Richmond Hill, Ontario
Discover timeless elegance and exceptional value in this beautifully maintained 4 bedroom, 4 bathroom home, ideally situated in the highly sought-after Oak Ridges community. With 2,629 sqft above grade and an additional 1,519 sq ft of finished living space in the basement with an additional bedroom and 3 piece bathroom, this impressive residence offers over 4,100 square feet of total comfort and functionality. Set on a 50 ft x 120 ft lot, the home boasts tremendous curb appeal, a 2-car garage with parking for 6, and a backyard retreat and spacious deck ready for entertaining. Bright, open-concept interior with large windows and generous natural light, gourmet white kitchen featuring stainless steel appliance, two natural gas fireplaces, 5 security cameras, central vacuum system with kitchen kick plate, garage withover head storage for smart organization. From its bright rooms to its functional layout and thoughtfully updated systems, this home delivers comfort and value in every detail. Set in a family-friendly neighborhood known for its nature trails, top-rated schools, and upscale surroundings, 24 Timber Valley is ready to welcome its next chapter. (id:24801)
Engel & Volkers York Region
39 Ronan Crescent
Vaughan, Ontario
FREEHOLD TOWNHOUSE! Welcome to this beautiful 3-Bedroom, 2.5-Bathroom Townhome situated in the highly sought after family-friendly community of Sonoma heights. Upon entering, you are greeted by an abundance of natural light that fills the living spaces, creating a warm and inviting atmosphere throughout. The kitchen is a focal point of this home, featuring stainless steel appliances, sleek countertops, and ample storage space. The dining area walks out to the outdoor space perfect for entertaining or simply unwinding in the fresh air. Imagine enjoying your morning coffee on the patio or hosting a barbecue with friends and family in the expansive backyard. Upstairs features three generously sized bedrooms, including a primary suite W/4-piece ensuite and jacuzzi soaker tub providing a retreat for relaxation after a long day. The finished basement with additional storage offers a versatile space that can serve as a home office or additional accommodation. Ideally located close to parks, trails, community centers, grocery stores, restaurants, Canadian Tire, and much more. Just minutes to Hwy 400, Maple GO Station, Vaughan Mills Mall, Canadas Wonderland, and Walking distance to top-rated schools. Perfect place to call home for families, investors, or downsizers! Don't miss the opportunity to call this Home Your Own! (id:24801)
RE/MAX Premier Inc.
1609b - 9090 Yonge Street
Richmond Hill, Ontario
Perfect for First time Homebuyers! Or for Investors looking to invest. Welcome to this Luxurious Unit at the Grand Genesis on Yonge St in the Prestigious "South Richvale" Neighborhood. A Must See Spacious With No Wasted Space 1 BR Unit Offers Tons Of Natural Light, Laminated Flooring Throughout. 9 Ft Ceilings, Full Size Stainless Steel Kitchen Appliances with Gourmet Kitchen And A Huge Granite Counter Centre Island. Glass Tile Backsplash, Extra Height Cabinetry Offering Extra Storage Space. Spacious Bedroom With Floor To Ceiling Windows. Open-Concept Living/Dining Room. Enjoy Bright Southern Exposure and Unobstructed View Walk Out To Large Balcony. State of the Art Building Amenities including Indoor Pool, Jacuzzi, Sauna, Gym, Rooftop Terrace, Party Room & Guest Suites. Walking Distance to Hillcrest Mall, Restaurants, Schools, Groceries, Walk in Clinic, Pharmacy & Public Transit. Perfect Location For Work From Home. Ideal Location With Easy Access To Hwy 7 & 407 For Commuters. One Parking included. (id:24801)
Right At Home Realty
6 Elizabeth Street
Markham, Ontario
Opportunities like this are rare - welcome to 6 Elizabeth Street, a prime Markham address with a generous 64 x 146 ft lot ready for your vision. This home offers 3 + 1 bedrooms and 3 bathrooms, providing an excellent foundation for renovation or the perfect site for a brand-new custom build - a true blank canvas. The partially finished basement features plenty of storage, a three piece bathroom and a walk-up to the oversized single car garage opening up rental income potential. Open up the floor plan, design a dream kitchen, flood the space with natural light and create a backyard oasis. The potential here is limited only by your imagination and the location is unmatched. Just steps from the historic charm of Main Street, you'll enjoy boutique shops, acclaimed restaurants, cafés, seasonal festivals, a farmers market, and year-round cultural events. Families will value proximity to top-rated schools, community centres, and parks, while commuters will appreciate easy access to the GO Train, bus routes, and major highways for quick connections to Toronto and the GTA. Whether you're an investor looking for your next project or a homeowner ready to craft something truly special, this property delivers the location, lot, and endless possibilities to make it happen. (id:24801)
RE/MAX All-Stars Realty Inc.
7 Settler's Court
Whitby, Ontario
Nestled in the safe prestigious Community of Brooklin, this corner lot stunning home features an open concept layout, eat-in kitchen w S/S Appliances, W/I pantry, W/O from kitchen to large fenced backyard, A cozy family room w/ large picture window. The 2nd floor has 4 generous sized bedrooms, master room w/walk-in closet & 4pc Ensuite w/sep shower & tub, laminate floor throughout, upgraded LED light fixtures, Close to schools, parks, shopping & restaurants, golf. Easy access to Hwy 407/412/401. A must see for every family! (id:24801)
Express Realty Inc.
309 - 136 Aspen Springs Drive
Clarington, Ontario
Welcome to our newest listing at 136 Aspen Springs #309! This beautifully updated and rarely offered 2-bedroom condo boasts 2 parking spaces and is tucked into one of Bowmanvilles most welcoming and vibrant communities, perfect for those seeking convenience, and a low-maintenance lifestyle. Surrounded by everyday essentials, youll find grocery stores, fitness centers, popular restaurants and a variety of local shops just minutes from your doorstep! The main living area offers a functional, open-concept layout with plenty of natural light, thanks to a large covered balcony that overlooks the parkette and mature trees. The kitchen has been recently updated with beautiful quartz countertops, a new backsplash, refreshed cupboards, and modern hardware. Both bedrooms are bright and generously sized, with the primary featuring a walk-in closet and a new bifold door to maximize space. The bathroom has been modernized with new flooring, a sleek vanity, updated mirror, and light fixtures. Additional highlights include convenient ensuite laundry, two parking spots, and a locker for additional storage space. The building offers a great selection of amenities, including a fitness centre, party room, recreation room, and ample visitor parking. It's ideally located near top-rated schools, scenic walking trails, and charming downtown Bowmanville. With its luxurious upgrades and prime location, this condo is definitely a must see! (id:24801)
RE/MAX Hallmark First Group Realty Ltd.
101 - 1400 Kingston Road
Toronto, Ontario
Welcome to Suite 101 at the Upper Beach Club a boutique luxury residence with only 42 suites, offering a unique blend of charm and exclusivity. Nestled directly across from the prestigious Toronto Hunt Club golf course, this bright and spacious one-bedroom unit is ideal for first-time buyers, downsizers, or those seeking a stylish city pied-a-terre. Thoughtfully designed, the suite features a generous foyer with ample storage for coats and essentials, leading into an airy, open-concept living space with soaring 11 foot ceilings. The chef-inspired kitchen is complete with stone countertops, full-sized stainless steel appliances, a breakfast bar, and abundant prep and storage space perfect for hosting friends or enjoying a quiet night in. The living and dining area boasts soaring ceilings and sleek, durable laminate flooring, opening onto a private, street level, south-facing terrace, the perfect spot to relax, catch the sunset, or connect with neighbours. The oversized bedroom features a large window, a double closet, and enough space to comfortably fit a home office setup. Enjoy premium building amenities including a stunning rooftop terrace with panoramic views of the lake and golf course, a modern party room, and a fitness centre. With transit at your doorstep, and the shops, restaurants, and conveniences of Kingston Road just moments away not to mention being a short stroll to the Beaches this location truly has it all. (id:24801)
The Weir Team
6 - 1815 Fairport Road
Pickering, Ontario
Welcome To This Exquisite Detached 5 Bdrms Home! Rarely Offer Back Onto Ravine Premium Lot! Approx.3700 sf, Spacious Open Concept with 9 Ft Ceilings On Both Main And 2nd Floors, 10 ft In Master Bedroom. Modern Upgrade Kitchen And Large Breakfast Area. Carpet Free, Excellent Layout & Finishes. A Huge Unfinished W/O Basement Area Allows You To Create Your Dream Entertainment Or Potential Income Apartment. Minutes To Hwy 401, Schools, Shopping, And More. Don't Miss This Incredible Opportunity! (id:24801)
Real One Realty Inc.
147 Quantrell Trail
Toronto, Ontario
2 Bedroom, 1 Bathroom Basement . Great Location, Quiet Neighborhood! 5 Mins To Hwy 401. Ideal For A Family Or Students. Tenants Are Responsible For Paying 40% Of Utilities. Basement Only. (id:24801)
Homelife/future Realty Inc.


