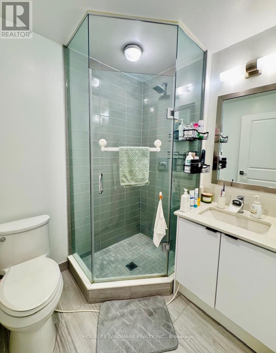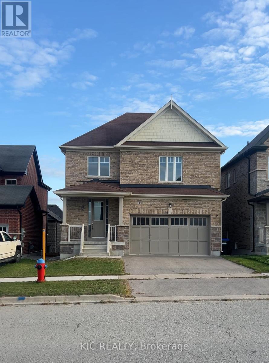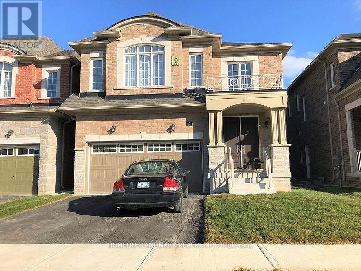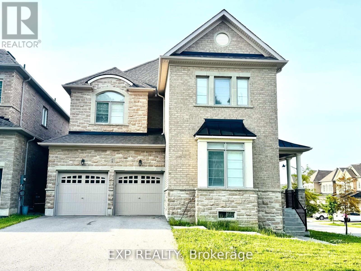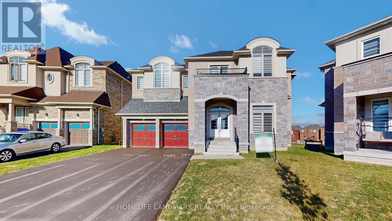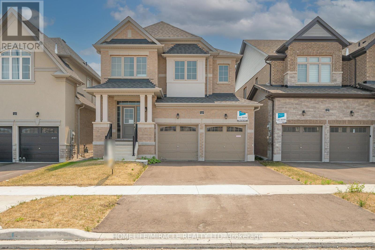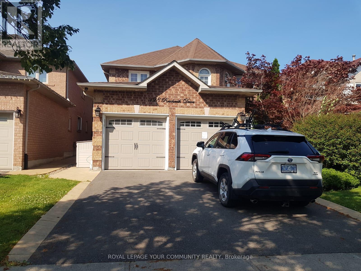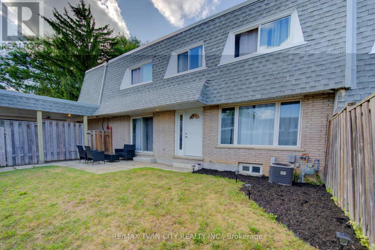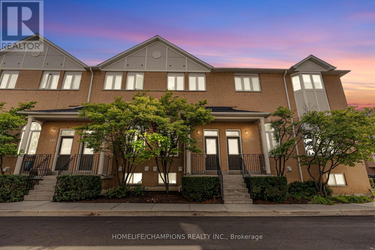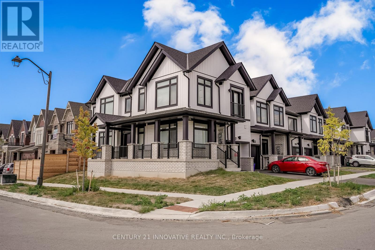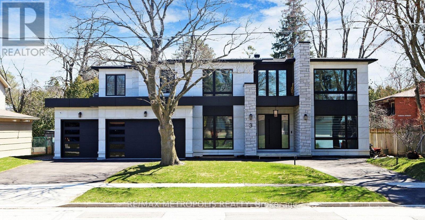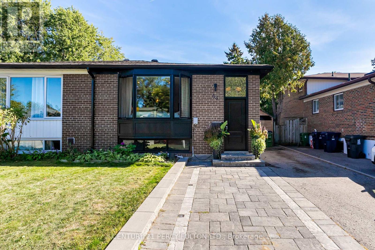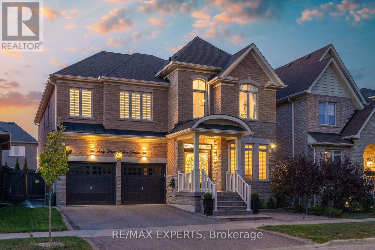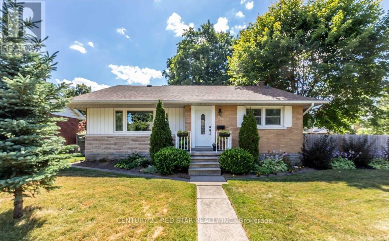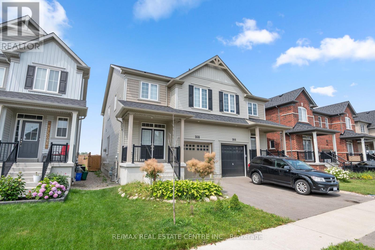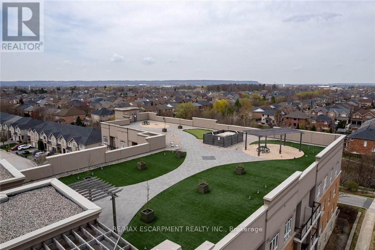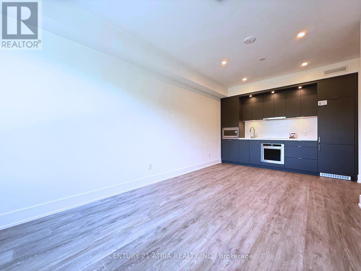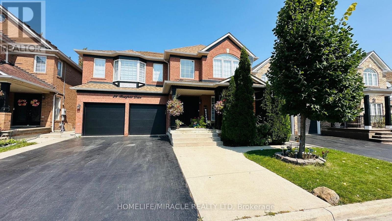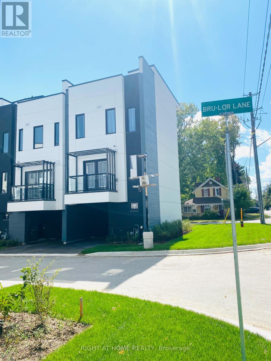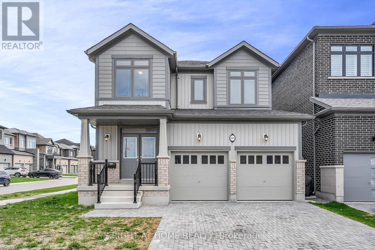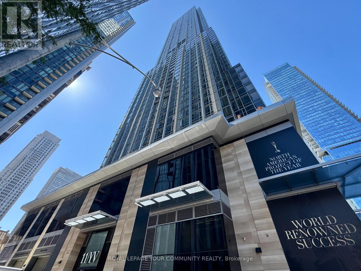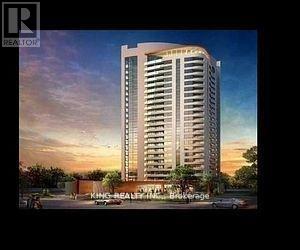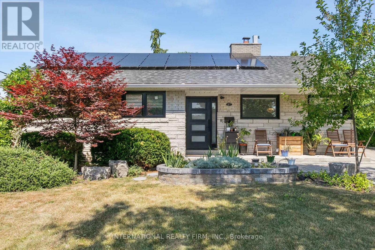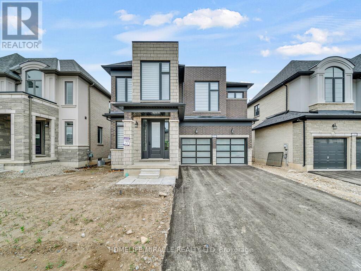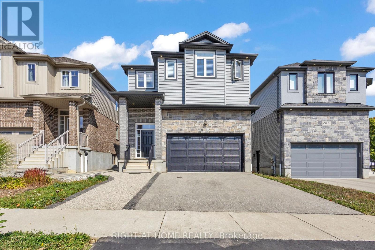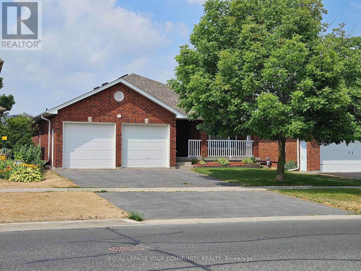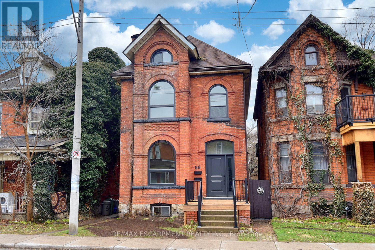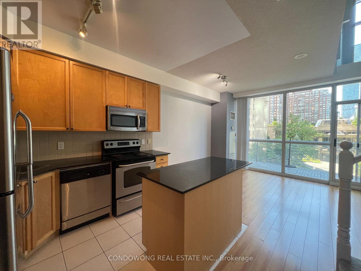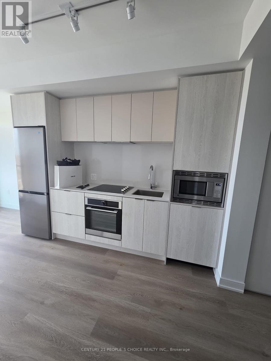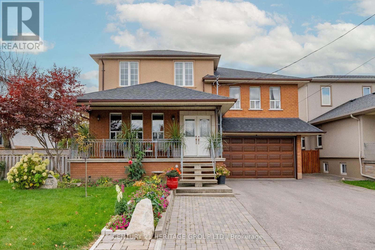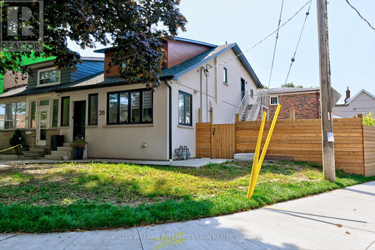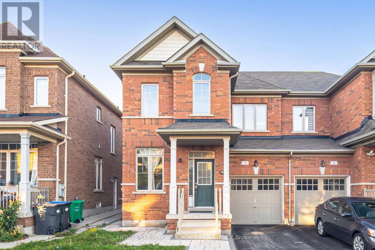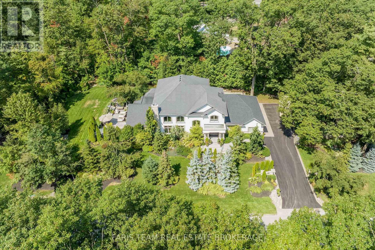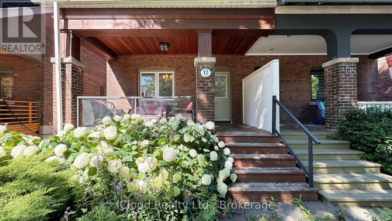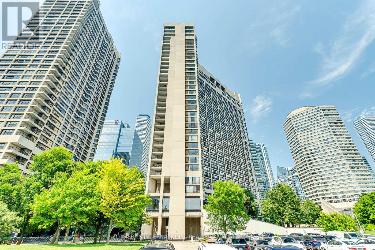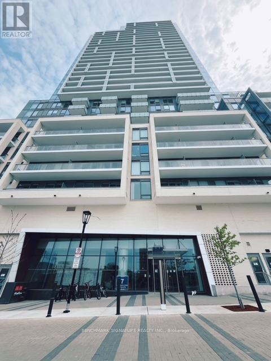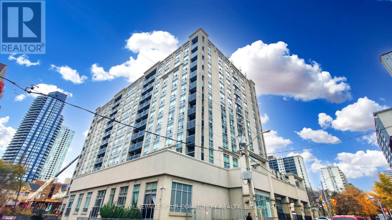525b - 11750 Ninth Line
Whitchurch-Stouffville, Ontario
Welcome to 9th and Main by the well-known builder Pemberton Group! This luxury condo has one bedroom, one full-size den, two full bathrooms & 9-foot ceilings. 1LOCKER & 1 PARKING included. Also, HEAT & WATER, & ROGERS INTERNET IS INCLUDED IN MAINTENANCE. Just 3 minutes away from the Stouffville GO train station & easy accessibility to Hwy 404 & 401. Amenities include concierge, guest suite, gym, pet wash, golf simulator, visitors parking + more! (id:24801)
Century 21 Kennect Realty
Basement - 1461 Lormel Gate Avenue
Innisfil, Ontario
Welcome to this bright and spacious 2-bedroom basement apartment with a separate entrance in the heart of Lefroy. This suite features a full bathroom, open-concept living and kitchen area, and the convenience of ensuite laundry. With ample space for comfortable living, its perfect for small families or professionals. Located close to parks, schools, community centre, library, restaurants, grocery stores, and more. Book your private showing today! (id:24801)
Kic Realty
15 Schurman Street
Aurora, Ontario
Bright and Spacious 4 Bd Detached House.9 Ceiling On Main Flr! 9' Ceiling On 2nd Flr! Hardwood Flr Throughout 1st Flr! Upgd Granite Counter Top In The Kitchen. Large Master Rm W/ 5Pc Ensuite & W/I Closet. Upgd Family Rm, Living Rm & Dining Rm W/ Coffered Ceiling. Double sink, Close to New primacy School and Highway, Much More (id:24801)
Homelife Landmark Realty Inc.
41 Walter Tunny Crescent
East Gwillimbury, Ontario
Location, Location, Location, Welcome to this charming detached home situated On a Quiet, Child-Safe Street,Corner Detached Property In Hometown Sharon. Open Concept With Lots Of Natural Sunlight, Smooth Ceiling On Main Fl, Hardwood Flooring, Kitchen Upgraded Quartz Countertop,Modern Family Size Kitchen W/Upgraded Cabinetry, Stainless Steel Appliances, California Shutters Thru-Out, Featuring numerous upgrades, this corner-lot home offers unobstructed park views from the front yard. With abundant natural light throughout, the house also boasts a lookout basement with enlarged windows for added brightness.Much More! Minutes To 404 And Go Station, Schools, Park, Restaurant, Community Centers And Entertainment. (id:24801)
Exp Realty
16 Slater Court
East Gwillimbury, Ontario
Magnificent Elegant Mansion Back To Ravine W 5 Bed Rooms, 3 Tendam Car Garages, And Walk-Out Basement, Nearly 6200 of living Space With 4,154 Sq Ft Above Ground. 10 Ft Ceilings On The Main Floor, 9 Ft On The Second, Over $150K in Upgrades. This Ravine House Combines Luxury, Space, and Functionality, Offering a Stunning Living Experience. Hardwood Flooring Throughout, Second Floor Laundry Room, Extra Large Backyard With 131 Ft Width and 171 Ft Length. Upgraded Hardwood Floors, Tiles, Trim, All Sinks in Kitchen & Ensuite, Counters Throughout! Increased Basement Windows! Frameless Glass Shower in Primary Bedroom Ensuite, Soft-Close System for Cabinet Doors & Drawers, Super Single Undermount Sink, Brushed Gold Handle Faucet, Double French Doors in Home Office. The List Goes On... Close To All Amenities: Schools, GO Transit, Costco, Upper Canada Mall, Walmart, T&T Supermarket, Movie Theatres, Banks, Restaurants, Highway 404, Surrounded by Parks, Rogers Conservation Area, Sharon Creeks, and Trails. (id:24801)
Homelife Landmark Realty Inc.
1155 Cole Street
Innisfil, Ontario
Introducing 1155 Cole St., a beautifully maintained residence in a desirable Innisfil community. This Detached Home with 2548 sq ft of functional living space home features four Simcoe, a walk to proposed Go Station, this property seamlessly combines comfort, abundant natural light and modern finishes, creating a welcoming yet refined environment ideal spacious bedrooms, including a tranquil primary suite, and a dedicated home office perfect for practicality, and sophistication. Awaits your private viewing. for both family life and entertaining. Located close to parks, schools, shopping, and Lake todays work-from-home needs. The open-concept living, dining, and kitchen area is enhanced by (id:24801)
Homelife/miracle Realty Ltd
Bsmt - 198 Roseheath Drive
Vaughan, Ontario
Welcome to your future home! This stunning and spacious semi-furnished basement apartment offers the perfect blend of comfort and convenience. With its own separate entrance, you can enjoy complete privacy and independence.Step inside and be amazed by the bright, open-concept living space. The huge layout and windows flood the unit with natural light, a rare find in a basement apartment. You will appreciate the sleek and easy-to-maintain laminate flooring throughout, and the modern pot lights add a touch of elegance while ensuring the space is always well-lit.Tired of clutter? You will love the lots of storage this unit provides, with ample His/Her closet space to keep everything organized.Located in a quiet and family neighbourhood, this home is more than just a place to live, its a lifestyle. Enjoy the convenience of being close to parks, schools, public transportation, and shopping centres, making daily errands and weekend fun a breeze.This isn't just a place to rent; it's a place to thrive. Come see for yourself what makes this a truly special find! (THE PROPERTY CAN BE UNFURNISHED) (id:24801)
Royal LePage Your Community Realty
47 - 14 Williamsburg Road
Kitchener, Ontario
Welcome to 47-14 Williamsburg Road. This bright and spacious carpet free 3 bedroom, 1.5 bathroom, townhouse condo would be a great place to call home. The main level has a great layout offering a separate living room and dining room that both overlook your fenced yard. The kitchen is spacious with granite countertops and lots of storage and is open to the living room. This floor also includes a main floor laundry & powder room combination. On the second floor you will find 3 spacious bedrooms and a 4 piece main bath with soaker tub. The basement is partially finished with a storage room, bedroom and is a great additional space that can serve many purposes. This well maintained condo complex is clean, quiet, provides covered parking and is close to all amenities, including highways, shopping, public transit, and schools. (id:24801)
RE/MAX Twin City Realty Inc.
Bsmt - 260 Beechgrove Drive
Toronto, Ontario
Elegant 2-bedroom legal basement in West Hill with 8-ft ceilings and smooth finishes. Features custom closets, eat-in kitchen with quartz counters and tiled backsplash, bright living/dining area with oversized windows, and parking. Steps to TTC, schools, and amenities. (id:24801)
RE/MAX Metropolis Realty
119 - 83 Mondeo Drive
Toronto, Ontario
Welcome to Mondeo Springs a gated community with 24 hour gated security in the heart of Scarborough. Tridel built this renovated home includes 2+1 bedrooms with hardwood flooring through out. Includes an oversized garage. Its central location is perfect for a young family, downsizes or 1st time buyers. Steps to public transit, shopping centres and major highways. (id:24801)
Homelife/champions Realty Inc.
1076 Thompson Drive
Oshawa, Ontario
Welcome to this stunning corner townhouse in Oshawa's newly developed Kedron community by Minto. Built just 1 year ago and offering 2,261 sq ft of thoughtfully designed living space, this home blends modern finishes with family functionality. The main floor features a guest suite with a full bathroom, perfect for in-laws or visitors. Smooth 9 ft ceilings and large windows create a bright, airy atmosphere, while the open-concept living, dining, and kitchen/breakfast area makes entertaining seamless. The kitchen boasts stainless steel appliances, ample cabinetry, and plenty of counter space. Rich hardwood flooring flows through the main level, with cozy carpeting in bedrooms and basement. Upstairs, you'll find three spacious bedrooms and two full bathrooms, including a huge primary retreat with a walk-in closet and spa-inspired ensuite. One of the bedrooms even features a charming Juliet balcony. For convenience, the laundry room is located on the second floor. The professionally finished basement by the builder offers an additional level of living space with 8 ft ceilings, ideal as a recreation room, office, or gym. As a corner unit, this townhouse enjoys an abundance of natural light and extra privacy, making it feel more like a detached home. With its generous layout, its perfectly suited for a young family or multi-generational living. Nestled in Kedron, one of Oshawa's most desirable new communities, you'll enjoy proximity to parks, schools, shops, and easy access to major highways. This is not just a home its a lifestyle opportunity in one of Durham's fastest-growing neighborhoods. (id:24801)
Century 21 Innovative Realty Inc.
Bsmt - 3 Bonacres Avenue
Toronto, Ontario
Stunning brand-new 2-bedroom legal basement in a custom home. Elegant design with soaring ceilings, sleek laminate floors, and a modern kitchen with stainless steel appliances. Bright, open layout with a spa-inspired bath. Prime location near schools, parks, shopping, and transit. (id:24801)
RE/MAX Metropolis Realty
26 Halfmoon Square
Toronto, Ontario
Welcome to 26 Half Moon Sq, Scarborough! Beautifully renovated detached home with a double car garage and no sidewalk, offering parking for up to 6 cars. The home features brand new floors on the main & second levels, a fully renovated second-floor washroom, fresh paint throughout, California shutters, and modern pot lights. The main floor includes direct garage access and a bright family room with a cozy fireplace. The finished basement has a separate entrance, full kitchen, spacious living area, one bedroom, its own fireplace, and rough-in for a private washer & dryer perfect for rental income or an in-law suite. Comes complete with 2 fridges, 2 stoves, 1 dishwasher, 2 washers, and 2 dryers. Enjoy a private backyard and an excellent location close to schools, Pan Am Centre, parks, and the university. (id:24801)
Royal LePage Ignite Realty
1017 - 8 Tippett Road
Toronto, Ontario
Video@MLS Allen Rd/Wilson AveNorth Clear View from Large BalconyFloor-to-ceiling Windows, Tasteful Modern Finishes1 Bike Storage Included<> (id:24801)
Aimhome Realty Inc.
83 Cairnside Crescent
Toronto, Ontario
Welcome to 83 Cairnside Crescent, nestled in the highly sought-after Pleasant View neighborhood. This bright and spacious 3+2 bedroom semi-detached bungalow offers a perfect blend of comfort and functionality, ideal for families, investors, or anyone seeking a versatile home in a prime location. The main floor features an inviting layout with large windows that flood the space with natural light. The upgraded bathrooms add a modern touch, while the above-grade basement windows create an airy, welcoming lower level with two additional bedrooms, offering excellent potential for extended family living or rental income. Curb appeal is enhanced by professional interlock stonework at the front and back, providing a stylish and low-maintenance exterior. The upgraded front door and select windows further elevate the homes fresh and updated feel. Step outside to the true highlight of this property a fantastic retreat-style backyard, designed for relaxation and entertaining. Whether your hosting summer barbecues, enjoying quiet evenings, or creating a play space for children, this private outdoor oasis offers endless possibilities. Located in a family-friendly community, this home is just minutes from top-rated schools, parks, Fairview Mall, Don Mills Subway, highways 401/404/DVP, and a wide range of amenities. Move in and enjoy, or customize further to your taste the potential here is unmatched. (id:24801)
Century 21 Percy Fulton Ltd.
1201 - 5 Concorde Place
Toronto, Ontario
Bright & Spacious Corner Suite with Resort-Style Amenities. Suite 1201 offers a thoughtfully designed 2+1 bedroom, 2 bathroom layout on the southeast corner of the 12th floor. Expansive windows flood the condo with natural light, highlighting the open-concept living and dining areas, perfect for both everyday living and entertaining. The primary bedroom features a walk-in closet and a full ensuite, while the second bedroom is ideal for guests, family, or a home office with an incredible east view. The sun-filled solarium adds even more versatility, creating the perfect breakfast nook, reading spot, or workspace with spectacular green space views. A bright kitchen with plenty of storage and counter space, ensuite laundry, and 2 parking spots plus a locker complete this move-in ready home. Residents at Concorde Park enjoy resort-style amenities including indoor pool, sauna, gym, squash and racquetball courts, tennis courts, pickleball courts, billiards, ping pong table, darts, party room, meeting room, guest suites and 24-hour concierge services. Outdoor walking paths and beautifully landscaped gardens surround the property, creating a sense of community and calm. This sought-after residence combines comfort, convenience, and exceptional value. The location offers effortless commuting with quick access to the DVP and downtown Toronto. Nearby, you'll find grocery stores, schools, parks, trails, and the upcoming Crosstown LRT, all adding to the convenience and desirability of this address. 5 Concorde Place is the perfect blend of urban living and community comfort, whether you're a first-time buyer, downsizer, or investor. (id:24801)
Sage Real Estate Limited
40 Heron Hollow Avenue
Richmond Hill, Ontario
Welcome To Your New Home Located At 40 Heron Hollow Avenue In The Heart Of Richmond Hill! This Beautiful Home Is Turnkey Ready For A Growing Family With Approximately 3,100 Square Feet Of Above-Grade Living Space + The Potential For Additional Living Space In The Basement. This Home Is Well-Maintained By The Current Owners. Filled With Upgrades Including Smooth Ceilings, Coffered Ceilings, Hardwood Floors, Kitchen Island, Oak Staircases With Iron Rail Pickets, Ceramic Kitchen Back-Splash, Granite Kitchen Counter-Tops, Well-Apportioned Bedrooms, A Stunning Open-To-Above Grand Living Room, Formal Dining Room, Custom Blinds/Drapery, Light Fixtures/Pot Lights, EV Charger, Interlocking And Much More! Perfectly, Situated In Oak Ridges, Close To Many Parks, Hiking Trails, Lake Wilcox, Schools, Community Centres, Public Transit And Much More! Don't Miss Your Chance To Call 40 Heron Hollow, Home! (id:24801)
RE/MAX Experts
107 Ellis Crescent S
Waterloo, Ontario
Welcome to this well-kept, move-in-ready detached corner bungalow near the University of Waterloo, University Avenue West, and Fischer-Hallman Road. The main level features a spacious living room with hardwood flooring, a modern functional kitchen, three comfortable bedrooms, and a full bathroom. A bright sunroom/family room offers the perfect space to enjoy year-round.A separate entrance leads to two independent finished basement spaces, each with bedrooms, living areas, and washrooms. These versatile spaces are ideal for extended family use, recreation, a home office, or future income-generating potential subject to permitted uses.This property is an excellent opportunity for those looking to invest in potential rental or student housing, first-time home buyers seeking a practical start, or those planning to retire in a peaceful yet highly convenient neighbourhood. With its close proximity to the University of Waterloo, shopping, and transit, it appeals to a wide range of buyers.Dont miss out on this unique opportunity in one of Waterloos most desirable areas! Located close to all amenities, this home is the perfect blend of comfort, style, and location a rare opportunity for homeowners and investors alike. (id:24801)
Century 21 Red Star Realty Inc.
168 Clark Street
Shelburne, Ontario
For lease: 168 Clark Street, Shelburne a beautifully maintained and modern 3-bedroom, 2.5-bath semi-detached home in a desirable neighbourhood just 3 minutes from downtown. This bright and spacious home features a large primary bedroom with a private 4-piece ensuite, two additional well-sized bedrooms, a full main bathroom, and the convenience of second-floor laundry. The main level boasts an open-concept layout with large windows that fill the space with natural light, a cozy fireplace, upgraded hardwood stairs with iron pickets, and a stylish kitchen with stainless steel appliances, double sinks, and a breakfast area. The unfinished basement includes a rough-in for a future bathroom, cold cellar, and a builder-installed automatic sump pump. A brand new backyard fence has been installed, and the home backs onto open space with no rear neighbours, offering additional privacy. Ideal for young families, couples, or professionals seeking a comfortable, clean, and well-located home. (id:24801)
RE/MAX Real Estate Centre Inc.
1393 Highway 54
Brantford, Ontario
For the first time in generations, this cherished family farm is being offered to the market. Set on 24.69 acres of fertile land with over 1,400 feet of pristine Grand River waterfront, this unique property offers an unparalleled blend of agricultural opportunity, natural beauty, and potential for the future. Perfectly located just minutes from Caledonia, this cash crop farm features four outbuildings, including two classic barns, offering ample space for equipment, livestock, or conversion to hobby or equestrian use. The gently rolling fields and mature trees create a picturesque setting ideal for farming, recreation, or simply soaking in the peaceful riverside lifestyle. With a rich heritage and tremendous potential, this one-of-a-kind property is a rare opportunity to own a piece of Ontario's rural history while staying close to amenities and major routes. Opportunities like this don't come around often. (id:24801)
RE/MAX Escarpment Realty Inc.
Basement - 5242 Micmac Crescent
Mississauga, Ontario
****((( 2 BEDROOMS BASEMENT FOR RENT. AVAILABLE IMMIDIATELY! )))*****LOCATION, LOCATION, LOCATION: Spacious, Sunny and Bright newly upgraded 2 Bedrooms Basement Apartment With Separate Entrance. Spacious living Room, Kitchen with new pot lights, Full Washroom, Independent Laundry, 1 Parking. (An additional parking may be considered for extra charge.) Close To Schools, Shopping, Public Transport and Highway. REMARKS FOR BROKERAGE: Only serious inquiries. AAA tenants required, Non smoking , No pets, No parties. Proof of income/Job letter, Recent 2pay slips, Full Recent Credit report, IDs, Rental application and references. EXTRAS: Fridge, Stove, Built in Dishwasher, Washer and Dryer. Basement tenant pays 30% off all utilities. (id:24801)
Ipro Realty Ltd.
316 - 5317 Upper Middle Road
Burlington, Ontario
Spectacular "Sanctuary "Model. Spacious sun-filled 1 bedroom condo with open concept floor plan and Juliette balcony in desirable Orchard area . Contemporary lobby with beautiful furnishings, a distinctive stone floor, decorative inlay and modern fireplace. Upgraded laminate and ceramic flooring. California knock down ceiling and large windows. Upgraded kitchen includes stainless steel appliances, backsplash, upgraded lighting and extended height cabinets. One underground parking spot and private 3 rd floor locker . Geo Thermal Powers NC, No Hydro Needed To Run Pump. Includes use of the rooftop lounge with putting green, BBQ area and entertainment seating. Large party room available for special occasions. Minutes to Go, highway, shopping restaurants and Bronte Provincial Park. RSA. (id:24801)
RE/MAX Escarpment Realty Inc.
210 - 259 The Kingsway
Toronto, Ontario
A brand-new residence offering timeless design and luxury amenities. Location location! Just 6 km from 401. Renovated Humbertown Shopping Centre across the street -featuring Loblaws, LCBO, Nail spa, Flower shop and more. Residents enjoy an unmatched lifestyle with indoor amenities including a swimming pool, a whirlpool, a sauna, a fully equipped fitness centre, yoga studio, guest suites, and elegant entertaining spaces such as a party room and dining room with terrace. Outdoor amenities feature a beautifully landscaped private terrace and English garden courtyard, rooftop dining and BBQ areas. Close to Top schools, parks, transit, and only minutes from downtown Toronto and Pearson Airport. (id:24801)
Century 21 Atria Realty Inc.
718 Eaglemount Crescent
Mississauga, Ontario
Fantastic opportunity to own a beautifully maintained semi-detached home in Mississauga 2 Storey Semi - Sitting On Huge 30' X 170' Private Lot. Freshly Painted. Separate entrance offering in-law suite or rental potential; Doors & Windows Replaced. Electrical Panel Replaced. Front And Side Patio/Concrete Curbs. Bsmt Bathroom. Walk To Schools, Library, Close To U.T.M.,Square One, Erindale 'Go'. Located in the sought-after Erindale area of Mississauga close to top-rated schools, beautiful parks, shopping, and public transit. (id:24801)
Royal LePage Peaceland Realty
28 Bowsfield Drive
Brampton, Ontario
Follow your dream home to this beautiful property. well maintained 4 Bedroom house, separate Living & Dining room for entertaining. Professionally finished concrete patio in backyard and surrounding of house. (id:24801)
Homelife/miracle Realty Ltd
1331 Granrock Crescent
Mississauga, Ontario
***MUST SEE*** Immaculate End Unit Townhouse In A Mississauga Prime Location. Feels Like A Semi With An Abundance Of Natural Light. About 1,850 Sq Ft Of Luxury Living. 3 Bedrooms + 3 Washrooms. Gleaming Hardwood In Main Floor. Hardwood staircase. Open concept floor plans. Large Eat-In Kitchen With Stainless Steel Appliances, Centre Island and Lots Of Storage. A bright breakfast are combined with the kitchen. On the second floor, the master bedroom with walk-in closet and 4-piece ensuite. Plus two other well-sized bedrooms and the main bathroom. Finished basement with walk-out to the backyard. Amazing location. Close Proximity To Shopping, Parks, Schools, minutes away from Heartland Centre. Close access to Highway 401. (id:24801)
RE/MAX Aboutowne Realty Corp.
2 Bru-Lor Lane
Orillia, Ontario
Enjoy every day Cottage Life in this cozy condo town home with 4 rooms & 4 washrooms. Exclusive use of great amenities like the outdoor pool in the summer, boardwalk waterfront views, firepit, playground, and private boat slip. Your family and friends will love being entertained on the private rooftop terrace equipped with a gas BBQ connection. Maintenance Fees & Use of the Boat Slip is included in the Lease Price. Tenant will be responsible for all utilities & services from Enercare (rental of HVAC & water heater), City of Orillia - Water & Sewer, Enbridge - Gas, & Hydro One - Electricity. 1st & last month rent, $200 key deposit & Tenant Insurance required, no pets please! (id:24801)
Right At Home Realty
18 Ilfracombe Crescent
Toronto, Ontario
Yellowocean2006@hotmail.com (id:24801)
Aimhome Realty Inc.
2091 Hallandale Street
Oshawa, Ontario
Great Opportunity To Own A Beautiful Detached 2 Storey Home In North Oshawa Area, Surrounded By New Built Homes. Stunning 4 Bedroom, 4 Washroom, Corner Lot, Offer More Than 2,300 Sqft Living Area Including Finished Bsmt (Around 411 sqft) By Builder For Entertainment. Double Car Garage And Walk Up Bsmt. Excellent Layout With 9 Feet Ceiling On Main Floor, Open Concept Kitchen, Quartz Counter Top And Large Island. Stainless Steel Appliances. Slide Door Walk Out Directly To the Back Yard. Big Windows With Ton Of Natural Light For Living Areas. Upgraded Hardwoof Floors And Oak Stair Case. Entrance To The Garae From Inside. Primary Room With 5 Pieces Ensuite And Walk-In Closet. 3 Other Bedrooms With Their Own Closets and Windows. Close To All Amenities, Cineplex, Restaurants, Costco, Ontario Tech University, Shopping Malls, And Minutes To Hwy 407. Nearby Conservation Parks, Schools And Green Spaces... A Must See! (id:24801)
Right At Home Realty
2114 - 11 Yorkville Avenue
Toronto, Ontario
Turnkey Executive Rental in Iconic Yorkville 11 Yorkville Ave. Step into the epitome of luxury, convenience, and sophistication with this fully upgraded executive suite in the heart of Toronto's most prestigious neighbourhood. Located on the 21st floor of the brand-new 11 Yorkville Residences, this one-bedroom, one-bathroom condo offers breathtaking south-facing views of the CN Tower, downtown skyline, and Lake Ontario making every day feel extraordinary. This is not just a home, its a lifestyle upgrade. Thoughtfully designed with a functional layout, premium Miele built-in appliances, natural stone countertops, a European-style kitchen island, and floor-to-ceiling windows, the suite balances elegance with everyday ease. A smartly designed pantry/laundry room adds an extra layer of convenience perfect for professionals who value efficiency. Living here means enjoying world-class, resort-inspired amenities: Infinity-edge indoor/outdoor pool with waterfall & hot tub State-of-the-art fitness studio & Hammam spa Piano bar, wine tasting lounge, and co-working spaces Expansive outdoor terrace with BBQs24-hour concierge & guest suites. Outside your door, Yorkville offers unmatched energy and exclusivity Toronto's best dining, luxury shopping, cultural institutions, and green spaces all just steps away. With the Yonge-Bloor subway station and PATH connection right around the corner, you're seamlessly connected to every corner of the city. This executive is ideal for professionals, executives, or anyone seeking a refined urban sanctuary in a vibrant and prestigious community. Don't miss this rare opportunity. Call today to secure your place at 11 Yorkville Ave where luxury, lifestyle, and location converge. (id:24801)
Royal LePage Your Community Realty
707 - 5740 Yonge Street
Toronto, Ontario
Experience state-of-the-art living at The Palm a luxurious building just steps from the GO Station. This bright and modern 2-bedroom, 2-bathroom suite offers contemporary living with stunning views and ample kitchen storage. Enjoy the convenience of one included parking space in this sought-after location. (id:24801)
King Realty Inc.
27 Treadgold Crescent
Toronto, Ontario
Turnkey and move-in ready, this beautifully updated bungalow features over $300K in renovations, including new windows (2021), new roof (2022), and solar panels (2023) that drastically reduce hydro costs. The main floor offers 3 spacious bedrooms and 2 full baths. The thoughtfully designed basement suite includes 2 bedrooms, 1 bath, heated floors (excluding bathroom), private laundry, and a separate entrance - ideal for in-laws or rental income. This home presents an excellent opportunity for additional income with its fully separate basement suite or as a comfortable multi-generational living solution. Custom cabinetry throughout the basement adds style, storage, and a high-end feel to the space. Two full laundry sets, modern finishes, and flexible tenants who can stay or vacate. Located on a quiet crescent, backing onto a tranquil greenbelt with no rear neighbours. Close to Hwy 401/404/DVP, TTC, top schools, Fairview Mall, and the Donalda Club. A rare turnkey opportunity in a highly desirable neighbourhood. (id:24801)
International Realty Firm
137 Harwood Avenue
Woodstock, Ontario
Welcome to Your Dream Home in Havelock Corners, Woodstock! ?Introducing a brand new, never-lived-in masterpiece by renowned Kingsmen Builders, perfectly nestled on a quiet street in the highly coveted Havelock Corners community. Backing onto a scenic ravine with a premium walkout basement, this exceptional home offers the perfect blend of luxury, privacy, and natural beauty. Step inside and experience over 2,900 sq. ft. of thoughtfully designed living space where modern elegance meets everyday comfort. The open-concept main floor features rich hardwood flooring, 9-foot ceilings, and a layout that flows effortlessly ideal for both family life and entertaining. At the heart of the home is a chef-inspired kitchen, complete with quartz countertops, upgraded stainless steel appliances, and ample custom cabinetry perfect for preparing everyday meals or hosting weekend get-togethers. Upstairs, discover spacious bedrooms, each with its own private ensuite, offering personalized comfort and convenience for every member of the family. Frameless glass showers and designer finishes bring a spa-like touch to each bathroom, enhancing your everyday routine. Enjoy peaceful mornings or entertain guests in your generous backyard, overlooking lush ravine greenery a serene escape right outside your door. The walkout basement offers endless potential: whether its a home theatre, gym, office, or in-law suite, the possibilities are yours to define. Don't miss this rare opportunity to own a luxuriously upgraded home in one of Woodstock's most desirable neighborhoods. Luxury. Space. Nature. (id:24801)
Homelife/miracle Realty Ltd
321 Carriage Way
Waterloo, Ontario
Welcome to your dream home near prestigious Kiwanis Park! Built in 2018 and located in one of Waterloo's most desirable neighbourhoods, this impeccably maintained residence by the original owner offers 4 bedrooms, 3 bathrooms, a double-car garage, and a LEGAL ONE-BEDROOM BASEMENT APARTMENT WITH PRIVATE ENTRANCE. The main floor features an inviting open-concept layout with a gourmet kitchen boasting quartz countertops, stainless steel appliances, and a walk-in pantry. The kitchen flows seamlessly into a bright and spacious dining and living room with a gas fireplaceperfect for family living and entertaining. Upstairs, discover four bright bedrooms and a convenient laundry room. The spacious primary suite includes a walk-in closet and a private ensuite with a walk-in shower, freestanding tub, and private toilet room. The three additional bedrooms are generously sized, each with ample closet space, and they share a stylish family bath. All windows on the main and second floors are finished with elegant California shutters, blending function with timeless design. The fully legal basement apartment is a highlight, offering its own entrance, full kitchen, large bedroom, full bathroom with walk-in shower, and a versatile den/home office. With over-ground windows, the space enjoys excellent natural light and full privacyideal for in-laws, extended family, or rental income. Beyond the home, the location provides unmatched convenience close to Great schools, parks, shopping, and quick access to Highway 85. A rare opportunity for multi-generational living or smart investing in one of Waterloo's most desirable communities. (id:24801)
Right At Home Realty
1615 Ravenwood Drive
Peterborough West, Ontario
Welcome to 1615 Ravenwood Dr, a spacious 2 bedroom, with a in-law 2 bedroom apartment and separate entrance. Located in the west end of Peterborough. 3 pc ensuite washroom has heated floor, heated towel rack, Body jets in shower, and heated bidet toilet seat. Main washroom has heated floors and heated bidet toilet seat. Laundry room has a heated floor, in-law washroom has a heated bidet toilet seat. Underground sprinkler system with wi-fi. Larger premium fenced in back yard, ideal for future inground Pool. Pot lights in the family room. Close to all amenities, school, shopping, and parks. Dining room walks out to a 12ft x 12.5ft covered wood deck. The lower 16ft x 12ft wood deck has a 10ft x 14ft sunshade with screens. Don't miss out on this opportunity. (id:24801)
Royal LePage Your Community Realty
66 Erie Avenue
Hamilton, Ontario
Beautiful Century Home recently restored and renovated. Step into a lucrative investment opportunity with this meticulously renovated duplex, boasting $200K in high-quality upgrades. Designed for long-term value, both above-ground units are bathed in natural light and equipped with modern amenities to attract reliable tenants. Additional unfinished basement with potential to add a third unit. The main floor features two spacious bedrooms, a bright living area, in-unit laundry, and sleek new appliances - offering a seamless living experience. Upstairs, a generously sized two-bedroom plus den layout provides dedicated living and dining spaces, complemented by a full suite of new appliances, including a washer, dryer, stove, and dishwasher. Major updates, including roof (2017), refurbished exterior stairs, and enhanced entryways, ensure peace of mind and durability. Positioned in a walkable neighborhood with prime access to transit and shops, this turnkey property is ready for immediate occupancy - ideal as a primary live/rent residence or a high-yield rental investment. Don't miss out on securing an asset that combines style, convenience, and strong returns. (id:24801)
RE/MAX Escarpment Realty Inc.
305 - 225 Webb Drive
Mississauga, Ontario
Vibrant Loft In Central Mississauga! New Concept In Condo Living Of Pure Luxury! 'Spa Inspired' Solstice Condominium! Spacious 1 Bdrm & Den Featuring 1 1/2 Baths, W/O Balcony, Stainless Steel Appliances, Granite Counters. 18Ft Glass wall in Dining (Floor To Ceiling)**Open To Above**.Master, Den Laundry Open Concept On Second Floor O/Looks Living/Dining.Valet Parking, Gym On 5th Floor, Media Room/Theatre. (id:24801)
Condowong Real Estate Inc.
1715 - 3009 Novar Road
Mississauga, Ontario
Welcome to Artform Condos by Emblem: Stylish Urban Living in the Heart of Cooksville. Experience modern elegance in this bright and functional suite located in the thriving Cooksville community of Mississauga. Nestled in a sleek, contemporary building, this thoughtfully designed unit features floor-to-ceiling windows, and premium finishes throughout. The open-concept kitchen is equipped built-in stainless steel appliances, and upgraded cabinetry perfect for both everyday living and entertaining. Exceptional Building Amenities Include: 24-hour concierge, State-of-the-art fitness Centre, Co-working lounge, Stylish party room, Ample visitor parking. Unbeatable Location: Steps to Cooksville GO Station, 5-minute walk to the upcoming Hurontario LRT, Easy access to Highways 403, QEW, and 401, Minutes to Square One, Sheridan College, Celebration Square, grocery stores, and dining options, Set in one of Mississauga's most accessible and rapidly developing neighborhoods. Fridge, Stove, Dishwasher, Washer and Dryer. Parking and Locker. (id:24801)
Century 21 People's Choice Realty Inc.
125 Anthony Road
Toronto, Ontario
Must be seen to be believed! A true multi-generational family home, upgraded by a master contractor for his own large family. Enhanced with only the finest materials, this home is immaculate, expansive and impressive. With multiple walk-outs, storage and closets galore, luxury awaits you on every level of this showstopper of a home. 6 bedrooms and 7 bathrooms accommodate everyone, with hardwood and ceramic tile throughout. The incredible chef's kitchen features gleaming stainless steel appliances, custom granite counters & solid oak cupboards. Bright skylights highlight the massive seating area large enough to feed a crowd, with an adjacent butler's pantry with roughed-in plumbing. Delight in grand details such as the open staircase, marble steps, brass chandeliers, formal columns, & crown moulding in the formal living areas. 2 massive cantinas hold freezers a double sink with stainless steel counter and racks to store your harvest. Step out onto the covered patio and relax in your backyard oasis. Poured concrete pathways lead to the greenhouse, or the detached 16X10 workshop. The attached double garage is extra deep to allow for storage, and a functional, tiled entry in to the home. The lower level features another complete kitchen, eating area, and laundry with direct access to the garden. (id:24801)
Century 21 Heritage Group Ltd.
2 - 28 Silverthorn Avenue
Toronto, Ontario
Welcome to your brand new home in the heart of the Corso Italia-Davenport neighbourhood near St. Clair and Silverthorn. This thoughtfully designed upper-level apartment offers the perfect blend of comfort, convenience, and modern finishes. Just steps from the St. Clair streetcar and minutes from both the Stockyards Shopping Centre and The Junction, you will enjoy excellent access to shopping, dining, and city amenities while still feeling part of a welcoming residential community.The apartment features an exclusive mudroom on the main level for added shoe storage before entering the second-floor unit. Inside, you'll find a spacious bedroom and living room filled with natural light, along with a modern kitchen equipped with brand new appliances. The beautiful three-piece bathroom includes a stylish walk-in shower, and every detail throughout the unit has been designed with care. Tenants will also appreciate the added peace of mind provided by a video doorbell and exterior camera security maintained by the landlord. This brand new apartment is move-in ready and ideal for those seeking a comfortable and stylish place to call home in one of Toronto's most connected neighbourhoods. (id:24801)
Keller Williams Referred Urban Realty
8 Fitzgibson Street
Brampton, Ontario
Beautiful Semi-Detached Home (Main & 2nd Floor) located at 8 Fitzgibson Rd, Brampton ON. Bright and spacious with a laminated main floor living area, gas fireplace, and ceramic floors in dining and kitchen. Modern kitchen with gas range, stainless steel appliances, granite countertops, and California shutters. Spacious master bedroom with high ceiling and 4-pc ensuite bath, plus two additional generous-sized bedrooms and a second bathroom. Home is almost 5 years old and has never been rented before. This property comes fully furnished, including living room furniture and all 3 bedroom furniture, along with kitchen utensils and equipment. Fully functional kitchen, plus lawn maintenance equipment and tools provided. Includes 3 parking spaces. Conveniently located close to schools, parks, shopping centres, restaurants, gyms, libraries, places of worship, and major transit routes. Ideal for families, newly moved families, or newlywed couples looking to start their life with a new beginning. (id:24801)
Century 21 People's Choice Realty Inc.
102 Newcastle Street
Toronto, Ontario
Charming Detached Bungalow with Parking, Nestled in a Highly Desirable Pocket of South Mimico. Inviting Interior with Spacious Kitchen Offers Great Flow and Function. Or Renovate to Create Your Dream Home! Primary bedroom with Gorgeous Double Door Walkout Leads to a Private and Deep Lot ]that is Perfect for Gatherings with Family & Friends. Mature Perennial Gardens and a Beautiful Koi Pond Complete this Serene Backyard Oasis. Basement with 2nd Bathroom Offers Storage & Potential for More! This is a Great Opportunity for Anyone Looking to Build a Dream Home and Enjoy One of the Best Neighbourhoods in Toronto. Walk to Shops, Restaurants, Cafes & Famous San Remo Bakery. Commuting Here is a Breeze with Mimico GO Station a 2min Walk & 15min Train ride to Toronto's Union Station. Quick Access to the Gardiner, 427 and QEW, & Shopping at Sherway Gardens. (id:24801)
Century 21 Regal Realty Inc.
6 Georgina Drive
Barrie, Ontario
Top 5 Reasons You Will Love This Home: 1) This exquisite home is designed for both refined living and year-round enjoyment, with outdoor spaces that rival a private retreat; enjoy the beautifully landscaped backyard, setting the stage with a tranquil waterfall pond, vibrant perennial gardens, a stamped concrete patio, a private fenced dog run with low-maintenance astro-turf, a Beachcomber hot tub, a gazebo, a barbeque area, and an inground sprinkler system to keep the grounds pristine 2) State-of-the-art systems ensuring comfort and peace of mind, including a new furnace and air conditioning, a tankless hot water, a reverse osmosis filtration, a whole-home air exchange, and a powerful 20 KW Generac generator 3) At the heart of the home, a gourmet kitchen showcases professional-grade appliances from Miele, Thermador, Bosch, and Viking, enhanced by thoughtful details such as a built-in coffee and espresso maker and dual garage freezers 4) The interior showcases sophistication with comfort, featuring soaring ceilings, hardwood and slate flooring, solid wood doors, intricate crown moulding, plaster ceiling accents, and multiple custom fireplaces, alongside electric blinds, recessed lights, and bespoke cabinetry integrating modern convenience with timeless design 5) Lifestyle and leisure abound with a fully equipped gym and sauna, premium sound systems with large-screen televisions, indoor and outdoor speakers, and a comprehensive security system with cameras, alongside a grand primary suite with spa-inspired ensuite and private patio, welcoming guest quarters, and a finished basement with tall ceilings and smart wiring to support modern living. 4,732 above grade sq.ft. plus an unfinished basement (id:24801)
Faris Team Real Estate Brokerage
32 - 39 Kay Crescent
Guelph, Ontario
Selling Sunsets! Welcome to this fully Renovated & Customized End Unit Townhome in a very family friendly neighbourhood of south Guelph. Super Spacious Modern living space spread across 4 Levels & ideal for entertaining. This fantastic layout is efficiently fit for almost any family. Bright Windows From Every Corner, New Wide Plank Luxury Vinyl floors (carpet free throughout), Oversized Kitchen Island, Quartz Countertops, Backsplash & 3 Baths for Functionality. Witness Some Of The Most Beautiful Sunsets from your Private Rooftop Terrace & 2 Separate Balconies. Prime Location close to the best that Guelph has to offer; Transit, Major Retail & Entertainment. (id:24801)
Homelife Frontier Realty Inc.
12 Lark Street
Toronto, Ontario
4-bed solid brick semi with a duplex layout in the sought-after Beaches Triangle! Well-maintained with upgrades, wide frontage, oversized detached garage, fenced yard, & 2-car parking. Potential for back addition or garden suite & possibilities of positive cash flow. Steps to Queen St E, transit, parks. VTB possible with 10% down. Great opportunity for investors or end users! Motivated Seller. (id:24801)
Ipro Realty Ltd.
3408 - 33 Harbour Square
Toronto, Ontario
Truly unique, 1452 SqFt sub-penthouse is offering unobstructed East, South & West lake views from everyroom. This is a one-of-a-kind, single-level residence features 2 large bedrooms + a spacious den that can easily serve as a third bedroom or home office. Soaring 10-foot ceilings and open kitchen enhance the airy feel and frame stunning lake vistas throughout. Steps to lakefront parks, ferry docks, and just one streetcar stop to Union Station with direct access to the PATH. Dedicated resident shuttle, easy access to QEW/DVP, and top-tier building amenities. Zoned for a highly-ranked Island Public/Natural Science School. This expansive unit provides the best of both worlds: The vibrant life of downtown Toronto and the peaceful, resort-like ambiance by the water. Experience the epitome of urban living with stunning lake views that make every moment at home feel like a getaway. (id:24801)
Sotheby's International Realty Canada
735 - 7 Golden Lion Heights N
Toronto, Ontario
Brand-New, 2 Bedrooms and 2 Washrooms with 1 parking and 1 locker Unit at Yonge and Finch, 100/100 walk score and a 100/100 transit score, extremely convenient with shops, restaurants, groceries, clubs and schools. Steps to TTC and Subway. This Move-In-Ready Gem Offers an Ideal Opportunity to Embrace the North York Lifestyle. (id:24801)
Benchmark Signature Realty Inc.
610 - 225 Wellesley Street
Toronto, Ontario
Stylish Boutique Living in Cabbage town! "Star of Downtown"!Welcome to this freshly painted Soho model in suite 1+1 Bedrooms, 2 bathrooms (675 sq. ft. plus Balcony) in a vibrant boutique building. Impeccably kept and professionally cleaned, this unit features new window coverings, granite counter top, stainless steel appliances, and an open-concept layout. The spacious primary bedroom offers double closets and a 5-piece Ensuite, plus a large den ideal for a home office. Enjoy your coffee in your private balcony with view of city Life. Building amenities include a rooftop patio with BBQs, gym, library, party/meeting room, and visitor parking. Parking & locker included.Just steps to the subway, shops, and restaurants perfect for those on the go! Book a viewing today! Minimum 12 month lease. No Pets & No smoking! Must submit all supporting documents: Full Credit Check, updated Employment Letter, Signed Rental Application. ID/s, 2 References,Proof Of Income. (id:24801)
Royal LePage Your Community Realty


