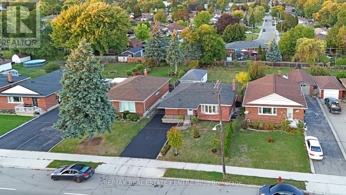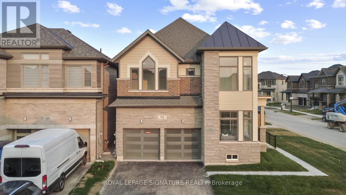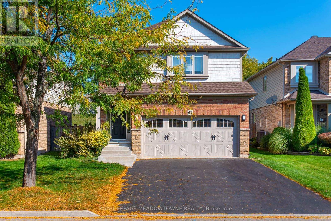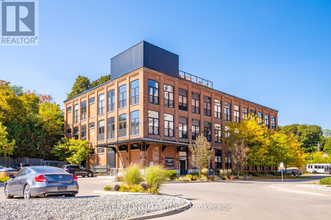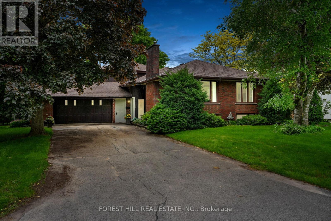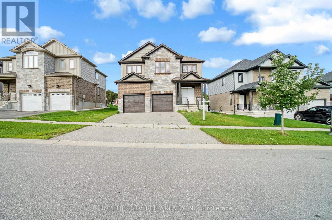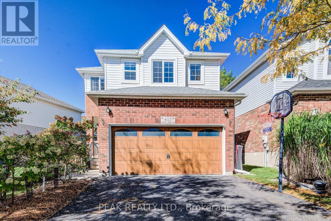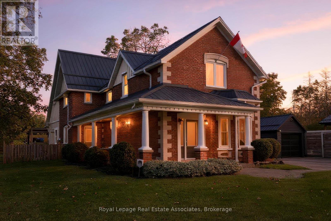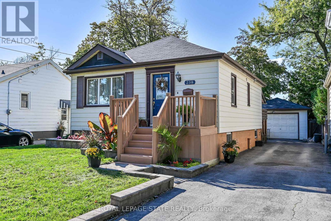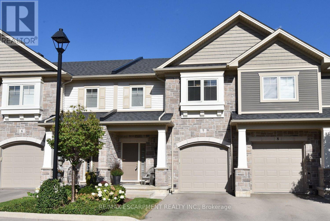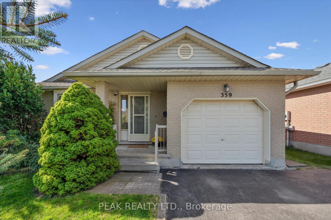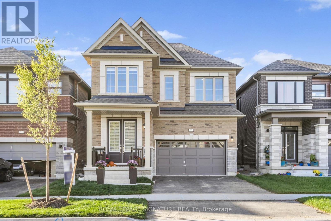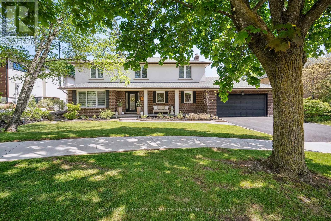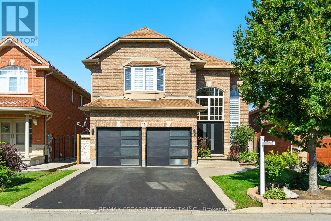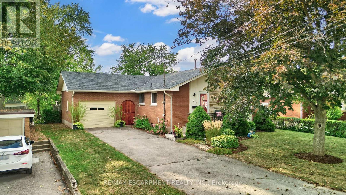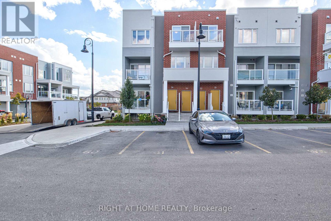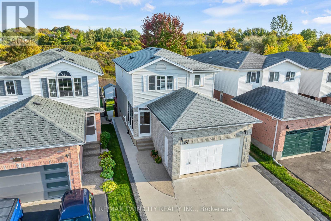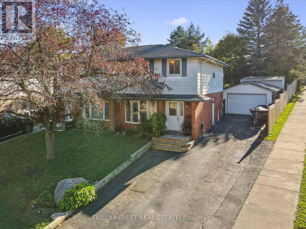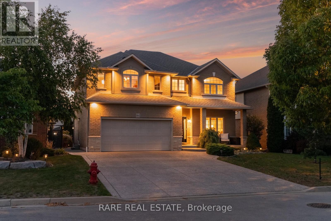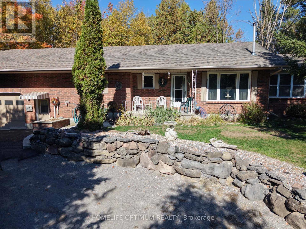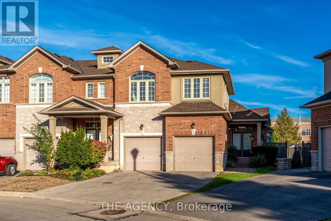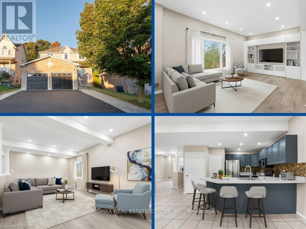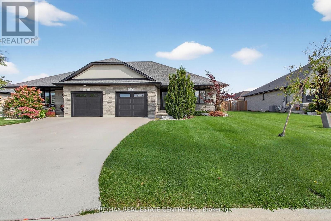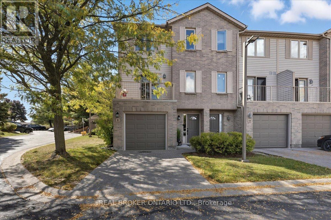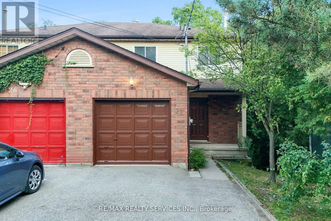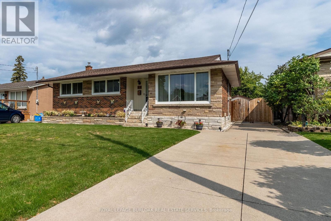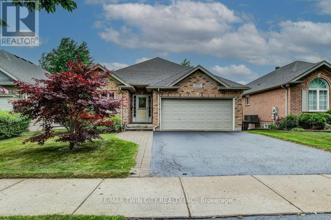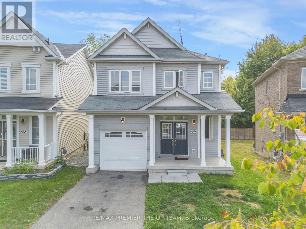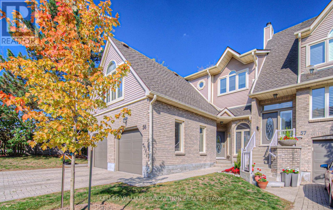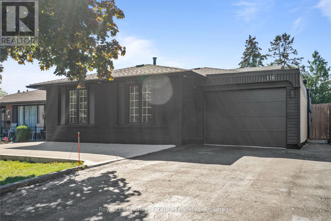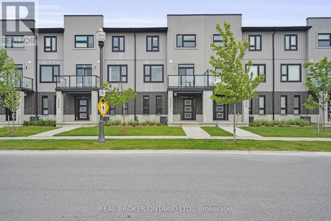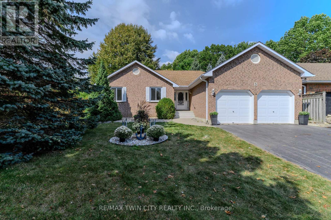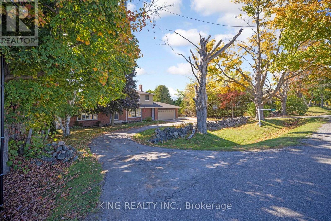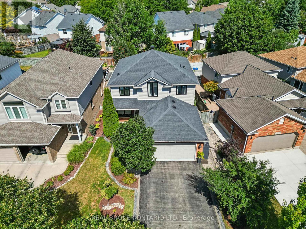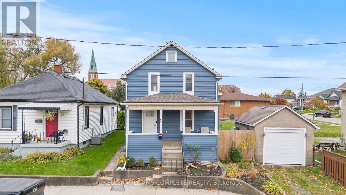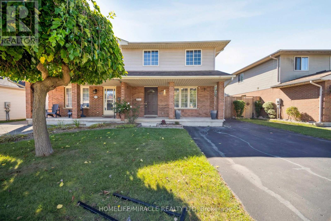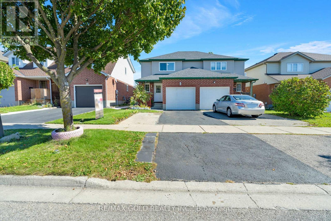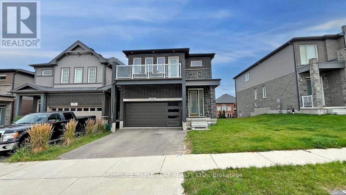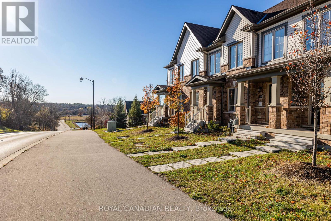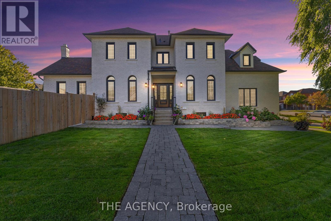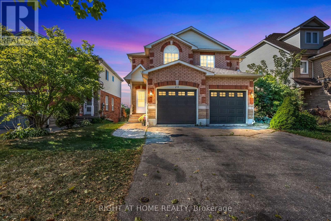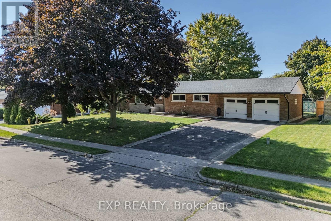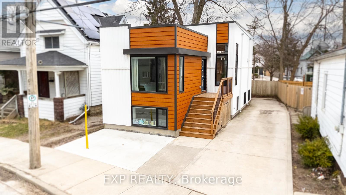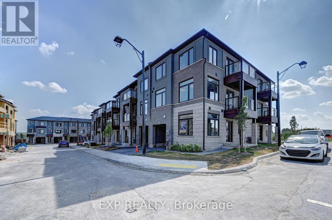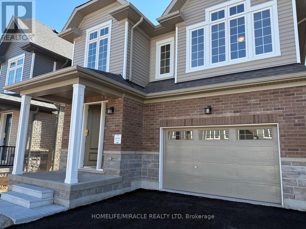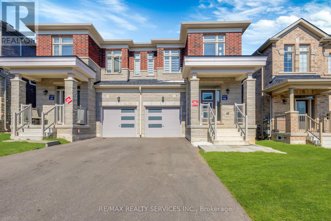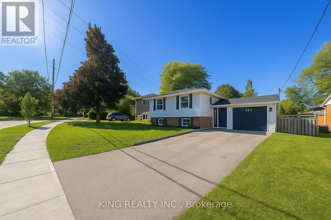959 Mohawk Road E
Hamilton, Ontario
Welcome to 959 Mohawk Road, a newly renovated masterpiece located in one of Hamilton's most desirable communities. Updated from top to bottom, this home boasts modern finishes, premium upgrades and all of the comforts a family could ask for. Beautiful Detached House for Sale 3+2 Bedrooms with Rental Potential! This newly renovated detached house offers the perfect blend of comfort and investment opportunity. Featuring 3 spacious bedrooms on the main Floor and an additional 2 bedrooms in the fully finished basement, this home has space for a growing family or can be used to generate rental income. The basement has a separate entrance, making it ideal for tenants or extended family. With modern 3-piece bathroom. Enjoy the large backyard, perfect for entertaining, barbecues, or just relaxing outdoors. Located in a prime location, this home is within walking distance to public transit, parks, grocery stores, restaurants, and schools, everything you need is right at your fingertips. Don't miss out on this fantastic opportunity to own a home with both living and income potential! (id:24801)
RE/MAX Real Estate Centre Inc.
91 Player Drive
Erin, Ontario
Welcome to this exceptional newly built home by Cachet Homes, ideally situated on a premium corner lot in the picturesque town of Erin. Offering 4 spacious bedrooms, 3 bathrooms, and parking for up to 6 vehicles (including a double-car garage and extended driveway), this home is the perfect blend of luxury, comfort, and function. As you step through the elegant double-door entry, you're welcomed by a grand open-concept foyer filled with natural light. The main floor features 9-foot smooth ceilings and stylish 8-foot interior doors, creating a sense of openness and sophistication. Rich hardwood flooring flows throughout the main level and upper hallway, complemented by solid oak stairs with matching oak railings. The great room and den showcase custom waffle ceilings and a cozy gas fireplace, offering both charm and warmth. The upgraded kitchen is a chef's dream, complete with premium cabinetry, granite counter tops, and a large center island which is perfect for entertaining. A convenient mudroom with garage access enhances everyday functionality. Upstairs, the spacious primary suite features a large walk-in closet and a spa-like 5-pieceensuite with elegant finishes. The second floor also includes a full laundry room, adding convenience to daily living. Located in a highly desirable, family-friendly neighborhood, this home is just minutes from top-rated schools, scenic parks, trails and essential amenities. With exceptional curb appeal, high-end finishes, and a thoughtful layout, this is a rare opportunity to own a luxury home in one of Erin's most sought-after communities. (id:24801)
Royal LePage Signature Realty
47 Plum Tree Lane
Grimsby, Ontario
Welcome to 47 Plum Tree Lane a beautifully maintained, Losani-built detached home in a sought-after, family-friendly neighborhood! This spacious 2-storey property features 3bedrooms, 4 bathrooms, and 1,879sqft of well-designed living space above grade, plus a fully finished basement, offering the perfect blend of comfort, function, and style. From the moment you arrive, you'll notice the home's excellent curb appeal and oversized lot. Step inside to a bright and inviting main floor with large windows, a functional layout, and tasteful finishes throughout. The open-concept living and dining areas flow into a well-appointed kitchen ideal for everyday living and entertaining alike. Upstairs, the generously sized primary suite offers a peaceful retreat with a private ensuite bath and a large walk-in closet. Two additional bedrooms provide ample space for family, guests, or a home office, all serviced by a full main bath. The finished basement adds valuable additional living space, including a spacious rec room, a2-piece bathroom, and excellent storage perfect for a media room, home gym, or play area. Outside, the private, fully fenced backyard offers a safe and serene outdoor space with plenty of room for kids, pets, gardening, or summer entertaining. Located on a quiet, established street, this home is close to parks, walking trails, community centers, schools, and nearby retirement living options, making it ideal for families or multi-generational living. Built by the award-winning Losani Homes, this property combines quality construction with a highly desirable location. Don't miss your chance to own this exceptional home. 47 Plum Tree Lane is the one you've been waiting for book your private showing today! (id:24801)
Royal LePage Meadowtowne Realty
101 - 24 Cedar Street
Cambridge, Ontario
Rarely Available Ground Floor One Bedroom Authentic Loft with Red Brick and Exposed Beams and 13 Foot Ceilings. This Corner suite has Large Windows and quiet NE views. This one bedroom, one bathroom unit features Parking, Ensuite Laundry and plenty of storage, Granite counters in the Kitchen and Bathroom & Stainless Steel Appliances. The Blacksmith Lofts was built in the late 1800's and converted into a boutique condo with only 27 units. There is a shared rooftop patio for all to enjoy. Walking distance to The Gaslight District, Grand River, U of W School of Architecture, Hamilton Family Theatre, library, coffee shops, running/bike trails and quaint downtown shopping! (id:24801)
Agentonduty Inc.
285 Cottonwood Drive
Peterborough West, Ontario
Welcome to Cottonwood Drive! This Spacious Light Filled Brick Bungalow has 3+2 Beds, 3 Baths and a Spacious Open Concept Floor Plan. Featuring a beautiful Custom Designed Kitchen w/ an Oversized Island Island & Quartz Countertops that is open to the Living, Dining and Stunning Solarium. From the 2 Car Garage Walk into the Main Floor Pantry/Laundry & Mud Room, Down the Hall is the Generous Family Room w/ Brick Fireplace. 2 Bedrooms are on the Main Floor & Walk Upstairs to your Private Primary Bedroom that features a Double Walk-In Closet and Ensuite with an Oversized Glass Walk-In Shower w/ 24 Carrot Gold inlay. The Bathroom Fixtures are Imported from Italy. Downstairs you will walk into your Ample Rec. Room and 2 more Bedrooms, A Craft Room w/ a 3rd Fireplace and a Crawl Space for lots of additional Storage. This beautiful home sits on a Park Like Corner Lot With a Regulation Sized Inground Pool in one of Peterborough's most sought after neighbourhoods. An Absolute MUST SEE! (id:24801)
Forest Hill Real Estate Inc.
13 Hartfield Street
Ingersoll, Ontario
Modern masterpiece Luxurious, 5 bedrooms, 4 washroom detached Fully Upgraded House, (51.41 X147)"Deep Lot. 9 Ceiling On Main Double door entry, Fresh paint, Upgraded Kitchen With Tall Maple Cabinetry Built In High End Stainless Steel Appliances, Quartz Counter Tops. Elegant Backsplash, Centre Island With Breakfast Bar. 2nd Floor 5 Bed And 3 Full Bath. easy access to the 401 and short commutes to London and Woodstock. Must See!! (id:24801)
Homelife Silvercity Realty Inc.
413 Hidden Creek Drive
Kitchener, Ontario
Welcome to 413 Hidden Creek Drive, a 4-bedroom, 3.5-bathroom home tucked away in Kitchener's desirable Highland West neighbourhood. Thoughtfully designed and filled with natural light, this home blends modern finishes with everyday functionality for the perfect family lifestyle. The main floor offers an inviting open-concept layout with a vaulted ceiling, creating a bright and spacious atmosphere. The kitchen showcases granite countertops, stainless steel appliances, and a stylish backsplash. The adjoining dining area features custom cabinetry with quartz countertops, a built-in wine fridge, and an electric fireplace ideal for entertaining or relaxing with family. Step outside to the fenced backyard, complete with a spacious deck, cozy gazebo, and exterior Govee lighting that beautifully showcases the home. This carpet-free home features hardwood flooring, adding warmth and elegance to every level. Upstairs, you'll find three generous bedrooms and two full bathrooms. The primary suite includes a walk-in closet and ensuite, while the main bathroom offers double sinks and tub. The finished basement expands the living space with a fourth bedroom, full bathroom, laundry area, and a versatile rec room perfect for guests, a home office, or movie nights. Located just minutes from schools, parks, trails, shopping, and restaurants, this home offers the perfect balance of comfort, style, and convenience. Discover all that this home has to offer. (id:24801)
Peak Realty Ltd.
226 Main Street
Erin, Ontario
There is so much to say about this gorgeous renovated century home with an attached office for work from home possibilities! Amazing curb appeal with gracious covered front porch, and the office, beautifully integrated to the house to seem seamless. Totally gutted and renovated since 2009, this home has all the modern tasteful features with all the charm and warmth of the older century home. High ceilings, hardwood flooring, and made bright and sunny with tall windows. Elegant and spacious living and dining room with pot lighting. Cute powder room located under the stairs! In ceiling speaker system can pipe music throughout the main floor - a plus for entertaining! Great kitchen with plenty of counter space, open to the eating area, wet bar with additional fridge, and the games room addition with vaulted ceiling, gas fireplace, heated floors, and walk out to the covered patio overlooking the .625 acre lot. Upper floor offers four bedrooms accessed by two staircases, one from the front hallway, and one from the kitchen. The primary bedroom has built-in closets, an exposed brick wall, and a lovely modern 4 pc bathroom. The three other excellent sized bedrooms share the roomy main bath with double sinks and water closet. All bathrooms have heated floors. The 735 sq ft custom built office, attached to the premises, offers a small business owner the luxury of working from home in a well built, pleasing office with quality materials offering space on the main floor with 2 pc bathroom, and a loft office. Recently built drive shed in the backyard gives you tons of storage space to put lawncare equipment, or would make a great workshop. There is an insulated room on the lower level with stairs up to a loft for more storage, or a gym or studio space. The huge flat backyard, in the past, accommodated an ice rink that all the neighbourhood kids used and loved! There are lovely shade trees and perennial gardens completing this wonderful package. (id:24801)
Royal LePage Real Estate Associates
238 East 43rd Street
Hamilton, Ontario
Welcome to this lovely 2+1 bedroom bungalow offering over 1400 sq ft.(top to bottom) of thoughtfully designed living space. The main level features an updated 4pc Bath '25, hardwood floors, a primary Bedroom and another Bedroom, presently used as a home office, and there's a bright eat-in kitchen. Enjoy the cozy three-season sunroom at the rear of the home, leading to the rear deck, private yard with tranquil pond (Koi fish), waterfall and gardens. The Sunroom also accesses the separate rear entrance to the lower level (Potential In-law setup?), leading to a 12'10" x 10'9" third bedroom with lots of storage, a laundry/utility room and a 22'2" x 14'1" Family room; great for family fun nights. The 24' x 16' Detached, insulated Garage with Concrete floor, roof crawl space area for storage and the paved side drive accommodates up to six vehicles. This home is Perfect for first-time homebuyers or those looking to downsize. Blending comfort, warmth, and outdoor serenity in a peaceful setting. Don't miss this! RS+MA Close to the Linc/Redhill; Mountain accesses; shopping; transit; schools; Huntington Park rec Center; Mountain Brow; Trails; Hospitals; and so much more! (id:24801)
Royal LePage State Realty
7 - 40 Hamilton Street S
Hamilton, Ontario
Welcome to this stylish townhome situated in an exclusive complex built by Chelten Homes. Perfectly located in the heart of Waterdown's charming downtown core, this home offers both convenience and community. At the front entry, a beautifully landscaped garden and covered porch create an ideal spot to relax and unwind. Inside, the bright and spacious foyer opens to a stunning open-concept main floor featuring 9 ceilings, modern dark hardwood, and a designer kitchen complete with granite countertops, island seating, and high-end appliances. The dining area opens through sliding doors to an inviting patio with a gorgeous oak tree ideal for relaxing or entertaining. Upstairs, you'll find three generous bedrooms filled with natural light. The king-sized primary suite includes a large walk-in closet and a sleek 3-piece ensuite with a large glass shower. Two additional bedrooms share a large 4-piece bath, ideal for family or guests. Custom window coverings throughout add both style and functionality. The unfinished lower level provides laundry facilities, abundant storage, and a rough-in for an additional bathroom, offering extended living space possibilities. The garage, with main hall entry, has been thoughtfully customized to optimize storage space. With its modern design, quality construction, and unbeatable location, this home is move-in ready and not to be missed! (id:24801)
RE/MAX Escarpment Realty Inc.
359 Westvale Drive
Waterloo, Ontario
Great value in this 4-level backsplit in desirable Westvale featuring 3 Bedrooms, 2-Bathrooms. Freshly painted throughout in light, neutral tones, new flooring, new windows! This move-in-ready home offers both space and comfort. Step inside to find a bright living and dining room, perfect for gatherings. The kitchen features a dinette area with a walkout to the backyard patio, and offers an open-concept view overlooking the large 3rd-level family room. Upstairs are 2 bedrooms and a full bathroom. The 3rd level features a bedroom, full bathroom and family room with with gas fireplace. The 4th level boasts a spacious office, storage area, workshop and laundry. Exterior highlights include a deck of the kitchen and a maintenance-free garden shed, and a beautiful private backyardideal for kids, pets, or entertaining outdoors. The garage also has a door into the kitchen area. Included are five appliances: fridge, stove, dishwasher, washer, dryer plus all window coverings and a garage door opener. Don't miss this one! (id:24801)
Peak Realty Ltd.
23 Ferguson Street
Erin, Ontario
Welcome to this Exquisite, Brand-New Detached Home in the Charming Town of Erin! This beautifully designed home offers 4 spacious bedrooms, a versatile office/loft, and 3 full bathrooms on the upper level. The primary suite boasts elegant coffered ceilings and a luxurious private ensuite, while two additional bedrooms are connected by a convenient Jack-and-Jill bathroom. A fourth bedroom features its own private bath, perfect for guests or multigenerational living. A stylish main floor powder room adds convenience for everyday use. This home is loaded with modern, upscale finishes, including: Hardwood flooring throughout, An elegant gas fireplace, Soaring 9-foot ceilings, Upgraded 8-foot doors and arched openings fora grand feel, Beautifully upgraded bathrooms with designer tile and cabinetry, A chef-inspired kitchen with premium finishes, A 200-amp electrical panel with an electric car charger already installed, Step out from the main floor to your private backyard and enjoy the serenity of your surroundings. An enclosed front porch adds charm and functionality. Plus, a separate entrance to the basement, completed by the builder, provides excellent future income potential or room to expand. Whether you're a growing family or a savvy investor, this move-in-ready home offers the perfect combination of luxury, functionality, and future opportunity-all in a peaceful and sought-after community. Don't miss your chance to own this stunning new home in the heart of Erin! (id:24801)
Royal LePage Signature Realty
7 Carl Crescent
Hamilton, Ontario
Welcome to 7 Carl Crescent, your perfect blend of design, comfort, and function on one Waterdown's most desirable streets. This 4+2 bed 3+1 home offers over 3,000 sq ft of sun-filled living with a chef's kitchen, quartz island, and premium appliances. A separate-entrance lower level with full kitchen and bath suits in-laws or income. Enjoy a pool-sized yard and heated studio steps from parks, schools, and commuter routes. Everything is Newly Upgraded throughout: engineered hardwood, skylights, and custom millwork. Chefs' kitchen with oversized quartz island, premium appliances, and smart layout. Separate entrance lower level with full suite, ideal for in-laws or income. Extras: Beautifully reimagined from top to bottom, this home features thoughtful upgrades throughout. Modern lighting, remote blinds, elegant millwork and custom storage solutions. The primary suite boasts a spa-inspired ensuite and walk-in closet, while skylights flood the upper level with natural light. Step outside to an entertainers dream: a landscaped, pool-sized yard with a heated studio perfect for a gym, office, or creative space. With a full in-law suite, smart home features, and ample parking, this property blends everyday luxury with exceptional flexibility in one of Waterdowns most connected neighborhoods. (id:24801)
Century 21 People's Choice Realty Inc.
11 Silverspring Crescent
Hamilton, Ontario
Updated 3+1 bedroom, 3.5 bath home offering over 3,000 sq. ft. +/- of total living space. The main level features a grand entrance and great room with soaring ceilings, hardwood flooring, and a gas fireplace, open to the kitchen with granite countertops, stainless steel appliances, updated backsplash, under-cabinet lighting, breakfast bar, and slow-close cabinetry. The primary bedroom includes vaulted ceilings, walk-in closet, and ensuite bath. A fully finished basement (2019) provides additional living space with built-in entertainment wall, electric fireplace, bedroom, full bath, and rough-in plumbing for a potential in-law suite. Recent updates include front doors (2025), staircase with iron balusters and refinished treads (2025), solid core shaker doors (2024), carpet (2025), modern light fixtures, zebra blinds (2025), Brazilian Cherry hardwood, and most windows replaced (2024/2025). The roof was replaced in 2018 with 40-year cedar shake shingles and also features deck armor and ice and water treatment. Additional features include main floor laundry, updated garage doors, double car garage with inside entry, and fully fenced yard with patio, gazebo, and 8x10 shed. Conveniently located to schools and access to the Red Hill, the Linc, shopping, and more. (id:24801)
RE/MAX Escarpment Realty Inc.
12 Geddes Street
Grimsby, Ontario
Welcome to this bright and beautifully maintained home, perfectly situated in a quiet suburban area with stunning views of the escarpment. The main floor features a spacious living room filled with natural light, a functional kitchen, three comfortable bedrooms, and a 4pc bath, ideal for family living. Enjoy the convenience of inside access to the oversized single-car garage and the charm of a large lot surrounded by mature gardens. Step outside into your private backyard oasis, the perfect space for relaxing or entertaining. The separate entrance leads to a newly renovated lower level that's bright, modern, and inviting. With large windows, two oversized bedrooms, a brand-new 3-piece bathroom, and a generous laundry/utility room, this level offers incredible flexibility and excellent in-law suite potential. Located close to amenities, schools, parks, and highway access, this home combines peaceful suburban living with convenience and comfort. A wonderful opportunity for families, or multi-generational living. (id:24801)
RE/MAX Escarpment Realty Inc.
34 Vitality Drive
Kitchener, Ontario
Welcome to 34 Vitality Drive, a bright and stylish corner stacked townhouse in the heart of Kitchener's sought-after Huron Park community! This beautifully designed 2-bedroom + den, 3-bathroom home offers a perfect combination of comfort, functionality, and modern elegance ideal for young professionals, families, or investors seeking low-maintenance living in a thriving neighbourhood. Step into the main floor and be greeted by an expansive open-concept layout featuring a sun-filled living and dining area, private balcony, and a modern kitchen with stainless-steel appliances, quartz countertops, subway-tile backsplash, and a large island ideal for gatherings and casual dining. A spacious den on this level provides an ideal space for a home office or creative studio, while a convenient 2-piece powder room completes the floor. Upstairs, discover two well-appointed bedrooms, each offering ample natural light, generous closet space, and ensuite access. The primary suite features a walk-in closet and a 3-piece ensuite with a glass-enclosed shower, while the second bedroom enjoys a 4-piece bath with tub. Thoughtful details include in-suite laundry, energy-efficient systems, and 1 dedicated parking space for added convenience. Situated in one of Kitchener's fastest-growing areas, this home is steps to Jean Steckle PS, Schlegel Park, RBJ Schlegel Sports Complex and close to Seabrook Park, Sophia Park, and scenic walking trails. Just minutes to Highway 7/8 & 401, shopping, dining, and public transit. Low condo fees include Bell 1 GB high-speed internet, offering exceptional value. Experience modern living, abundant light, and unbeatable location 34 Vitality Drive welcomes you home! (id:24801)
Right At Home Realty
171 Resurrection Drive
Kitchener, Ontario
Welcome to 171 Resurrection Drive, Kitchener - a stunning move-in ready home backing onto greenspace with a fully finished walk-out basement and premium upgrades. Top Reasons Youll Love This Home: 1 - GREENSPACE LOT Rare find with private views and natural serenity. 2 - WALKOUT BASEMENT Featuring bedroom, Two offices, Rec room, gas fireplace & full bath perfect for extended family or potential for In-law Suite. 3 - EXTENSIVE UPGRADES Renovated ensuite (2024), 2nd upper-floor bath (2021), Kitchen Appliances (2022),New flooring, pot lights & paint. 4 - CURB APPEAL That Stands Out Extended concrete driveway, Concrete side walkway and stairs with lighting leads to your fenced yard. 5 - SMART HOME COMFORT New Furnace with heat pump (2023) and RO + softener system (2023). 6 - LOCATION Steps to parks, trails, shopping & schools, minutes from Boardwalk and amenities. Your next home blends modern design, everyday function, and natural beauty a perfect fit for families seeking quality and convenience.This home is a must see .Book your private showing today ! (id:24801)
RE/MAX Twin City Realty Inc.
98 Shadeland Crescent
Kitchener, Ontario
Welcome to this charming and spacious 3 bedroom, 2 bathroom semi-detached home located in the desirable neighbourhood of Victoria Hills. As you enter, you are greeted by a bright and inviting living space that is perfect for entertaining or relaxing with your family. The house boasts a well-appointed kitchen with modern appliances and plenty of counter space for preparing delicious meals. One of the standout features of this home is the massive yard, offering plenty of outdoor space for gardening, hosting barbecues, or simply enjoying the fresh air. Additionally, the detached garage provides ample storage space for your vehicles and outdoor equipment. Parking will never be an issue with room for 4 cars in the driveway, making it convenient for guests or multiple vehicles. Located in a peaceful and family-friendly neighbourhood, this home is ideal for those seeking a comfortable and convenient living space in Kitchener. Don't miss out on the opportunity to make this house your new home! (id:24801)
Trilliumwest Real Estate
86 Silverlace Circle
Hamilton, Ontario
Step inside this beautifully maintained 4+1 bedroom, 3.5 bathroom home nestled in one of Winona's most sought-after neighbourhoods. Lovingly cared for by its original owner, this property offers exceptional space, comfort, and timeless quality throughout. The main floor features a thoughtful layout with large principal rooms, perfect for family living and entertaining. The kitchen opens to a bright, inviting living area filled with natural light and warmth. Upstairs, you'll find generously sized bedrooms, including a spacious primary suite with ensuite bath. The fully finished lower level adds even more versatility, complete with an entertainment area, custom bar, and secondary kitchen, ideal for hosting or extended family living. Step outside to your private backyard retreat. Professionally landscaped with two pergolas, a built-in BBQ, lush gardens, and a custom shed, this space is designed for effortless outdoor living, whether you're hosting summer gatherings or relaxing in the evenings. Located just minutes from local shops, schools, and the QEW, this home captures the essence of Winona living. A community known for its charm, pride of ownership, and the beloved Peach Festival celebrated here since 1967. (id:24801)
Rare Real Estate
228 Pirates Glen Drive
Trent Lakes, Ontario
Enjoy stunning lake views from this charming brick bungalow with lots of natural light featuring 2 spacious bedrooms and 2 full baths. The property includes a versatile office, perfect for remote work or additional guest space. Appreciate the convenience of a 2-car garage and the peaceful surroundings just a short walk to the lake, and scenic walking trails. Whether you're relaxing indoors or taking in the beautiful outdoor scenery, this home offers a perfect lakeside lifestyle. Don't miss the opportunity to make this beautiful property your new home! Roof 2017 (30 year fibre glass shingles) (id:24801)
Homelife Optimum Realty
37 - 99 Panabaker Drive
Hamilton, Ontario
Rarely offered in prime Ancaster neighbourhood this condo townhouse truly stands out. Enjoy a fully upgraded kitchen with breakfast bar, hardwood floors on both main and second levels, and stylish bathroom updates featuring modern vanities and sleek sliding doors. The primary bedroom offers a spacious walk-in closet and comfortably fits a king-sized bed. Step outside to your private backyard oasis complete with an added deck, perfect for entertaining. A rare 2-car garage plus 2 driveway spaces provides exceptional parking convenience. The home is secured with a full smart security system, including cameras you can access right from your phone. Low maintenance fees make this an incredible opportunity to own a turnkey home in a sought-after location, close to schools, shopping, parks, and highway access. (id:24801)
The Agency
155 Elmira Road N
Guelph, Ontario
Exceptional opportunity to own a fully updated, purpose-built legal duplex with over 3,100 sq. ft. of finished living space (2,254 sq. ft. above grade + 916 sq. ft. lower level). Each unit features its own entrance, garage, driveway, deck, furnace, hydro meter, hot water tank, and laundry. The freshly painted main unit spans two levels with 4 spacious bedrooms, 2.5 baths, an open-concept kitchen and family room with walkout to a private deck, plus a large primary suite with walk-in closet and ensuite. The upper level also includes a full bath and laundry. The bright lower-level unit comes with 2 large bedrooms, oversized windows, open living/kitchen area, its own laundry, a 4-piece bath with ensuite privilege, and a large cold cellar. Parking for 6 cars (2 garages + 4 driveway). Ideal for investors, multigenerational living, or live-in/rent-out flexibility in a high-demand area. Photos have been virtually staged (id:24801)
RE/MAX Real Estate Centre Inc.
520 Molinari Street
Sarnia, Ontario
Welcome to this stunning semi-detached bungalow in one of Sarnia's most desirable neighborhoods. The open-concept main floor showcases a soaring cathedral ceiling and a modern kitchen with island and stainless steel appliances, seamlessly flowing into the living and dining room areas. The spacious primary bedroom includes a walk-in closet and semi-ensuite with double sinks. The lower level extends the living space with a large rec room and third bedroom, while the unfinished section of the basement provides endless possibilities for storage, hobbies, or future customization. Great curb appeal & front yard has a sprinkler system This property combines style, comfort and low-maintenance living making it an excellent choice! Welcome to this beautifully designed semi-detached bungalow in one of Sarnia's most sought-after neighborhoods. The open-concept main floor features a soaring cathedral ceiling and a modern kitchen with island and stainless steel appliances that flows seamlessly into the living and dining areas. The spacious primary bedroom offers a walk-in closet and semi-ensuite with double sinks. The lower level expands the living space with a large rec room and third bedroom, while the unfinished section of the basement provides excellent potential for storage, hobbies, or future customization. The front-yard sprinkler system helps maintain a vibrant lawn, enhancing the home's curb appeal. Combining style, comfort, and low-maintenance living, this property is an exceptional choice! (id:24801)
RE/MAX Real Estate Centre Inc.
9 - 230 Blackhorne Drive
Kitchener, Ontario
Flooded with natural light all day long, this fully renovated end-unit townhome in Kitcheners sought-after Laurentian Hills neighbourhood is move-in ready and packed with upgrades! Renovated from top to bottom in 2023, it features luxury vinyl plank flooring and quartz countertops throughout, a brand-new kitchen with stainless steel appliances (2023), and a reverse osmosis system (2024). Bright and inviting, the main floor includes an open-concept living and dining area with a walkout to a sunlit balcony overlooking McLennan Park. The eat-in kitchen opens to a well-maintained deck, and a convenient 2-piece powder room completes this level. Upstairs, youll find three bright bedrooms, including a primary suite overlooking the backyard and two additional rooms with views of the park, all connected by a sleek Jack-and-Jill bathroom. On the entry level, a versatile bonus room with a 2-piece bath across the hall makes the perfect fourth bedroom, home office, or guest suite. With updates including windows (2019), roof (2013), new patio and balcony doors (2025), water softener (2023), washer (2024), and central vacuum, this eastwest facing home offers sunlit spaces, quality finishes, and comfort in every detail. Ideally located minutes from the Sunrise Center, Alpine Mall, Forest Glen Plaza, public transit, and major highways, it provides everyday convenience and ease of living. Beautifully renovated, thoughtfully designed, and offering lasting value, this home is a rare find, so dont miss this chance to make it yours! (id:24801)
Real Broker Ontario Ltd.
26 Woolwich Street
Kitchener, Ontario
Welcome to 26 Woolwich Street, Kitchener a versatile home in a prime location that's perfect for first-time buyers, families, or investors. Just steps from schools, parks, shopping, transit, and major amenities, this property combines convenience with lifestyle. Featuring 3 spacious bedrooms, 2 bathrooms, and a fully finished walkout basement with in-law suite potential, its an excellent option for multi-generational living or generating rental income. Recent updates include a brand-new kitchen, refreshed bathroom, modern pot lights throughout the main floor, new vinyl flooring, fresh paint, and no carpet making it completely move-in ready. The beautifully treed yard is perfect for gardeners, while outdoor enthusiasts will love the quick access to canoeing and trails along the river. Popular Kitchener eateries are just around the corner, Bridgeport Public School is within walking distance, and bus stops are only steps away this home truly has something for everyone. (id:24801)
RE/MAX Realty Services Inc.
7 Kenwood Crescent
Hamilton, Ontario
Charming and well-cared-for 3-bedroom, 2-bathroom bungalow on a quiet crescent on the east Hamilton Mountain! This generational home is situated on a spacious 53 x 100 lot and features a beautifully maintained, fully fenced backyard, a long concrete driveway, and a single-car garage. Inside, you're welcomed by a bright and inviting foyer that opens to the kitchen and living room, where large windows fill the space with natural light. The adjoining dining room is generously sized, perfect for family meals or entertaining. Down the hall, you'll find three comfortable bedrooms and an updated 4-piece bathroom. The finished basement offers an impressive 875 sq. ft. of additional living space, complete with two recreation areas, storage, a 3-piece bathroom, and a laundry room. Step outside to enjoy the private backyard retreat, featuring a sunroom, a dining patio, lush green lawn, and lovely manicured gardens. Nestled in a fantastic family-friendly neighbourhood, this home is close to great elementary and high schools, parks, shopping, with convenient access to the Lincoln Alexander Parkway for easy commuting. (id:24801)
Royal LePage Burloak Real Estate Services
670 Salzburg Drive
Waterloo, Ontario
Prestigious Rosewood Estates A Rare Retreat in Waterloo! Nestled in the sought-after Clair Hills community, this exceptional walkout bungalow backs onto the tranquil Rosewood Pond and offers a rare blend of elegance, comfort, and accessibility. Featuring 2+1 bedrooms, 3 bathrooms, and nearly 2,000 sq. ft. of beautifully finished living space, this residence is designed for both style and practicality. Freshly painted and updated with new carpeting, the home is truly move-in ready. The main floor features rich maple hardwood and ceramic tile flooring, with an open-concept living and dining area that flows seamlessly to a raised deck with glass railings perfect for enjoying serene pond views and lush natural surroundings. The spacious primary suite overlooks the water and includes a private 4-piece en-suite, while the second bedroom with built-in Murphy bed provides flexible use as a guest room or home office. The bright, fully finished walkout basement offers a cozy gas fireplace, oversized windows, and direct access to the backyard ideal for entertaining or quiet relaxation. A third bedroom with en-suite privileges and a generous utility/storage area complete the lower level. Accessibility features include widened interior doorways, lowered light switches, and a widened staircase to the lower level that can accommodate a future lift if desired. Set on a quiet, low-traffic street, the property also offers a double garage, ample parking, and a manageable backyard designed for easy upkeep. Homes combining this level of layout, accessibility, and location are seldom available. Don't miss your opportunity to own this extraordinary Rosewood Estates retreat! (id:24801)
RE/MAX Twin City Realty Inc.
220 Esther Crescent
Thorold, Ontario
New Detached Home In Thorold, Ontario. Immediate Access to Highway 406, Minutes from Niagara Falls, St. Catherines and USA Border. Close to all Amenities. Brock University, Niagara College, St. Catharines Hospital, Niagara Premium Outlets, Etc., 3 Large Bedrooms (Master with Ensuite and Walk-In Closet) - 3 Bathroom - Modern Upgraded Finishing - Plenty of Natural Light - Garage - 2nd Floor Laundry Access - Seller to Install Appliances Before Closing. (id:24801)
RE/MAX Premier The Op Team
56 - 225 Benjamin Road
Waterloo, Ontario
Nestled in one of Waterloos most desirable communities, this resort-style community offers the perfect blend of peace and convenience. Surrounded by mature trees and nature trails, it provides a quiet, private setting just minutes from St. Jacobs Farmers Market, Conestoga Mall, the LRT (light rail transit system), Laurel Creek Conservation Area, and quick expressway access. Residents enjoy exclusive amenities including an outdoor pool, sauna, clubhouse, party room, library, and tennis/pickleball courts - plus worry-free lawn care and snow removal. This beautifully maintained 2+1 bedroom, 2.5 bath unit offers bright, open living spaces and tasteful updates throughout. The main level features a spacious Great Room with soaring ceilings; the loft above provides an elegant dining area overlooking the living space and private deck. The eat-in kitchen is filled with natural light from windows on two sides, and offers direct deck access - perfect for morning coffee. A lower-level bedroom is ideal for guests or a home office, while the skylit upper level hosts two generous bedroom suites, each with its own 4-piece bath. Don't miss your opportunity to view this move-in-ready home today. (id:24801)
Keller Williams Innovation Realty
116 Boston Crescent
Hamilton, Ontario
Welcome to this beautifully renovated backsplit in the highly desirable Berrisfield community. This home impresses with modern architectural arches, a gourmet kitchen featuring a custom backsplash, sleek countertops, and stainless steel appliances. Enjoy pot lights throughout, large windows that fill the home with natural light, and a bright open layout perfect for family living. Offering 3 spacious bedrooms plus an additional bedroom and bath on the lower level with a cozy family room.The home also features a versatile gym space that can easily be converted into a second bedroom, home office, or workshop conveniently located off the garage ideal for hobbyists or those seeking extra functional space.Fully equipped with smart Wi-Fi controls, this house offers ultimate convenience including Wi-Fi-enabled switches, garage door, and entrance access all easily managed right from your cellphone. (id:24801)
Royal LePage Real Estate Associates
3394 Singleton Avenue
London South, Ontario
Tucked into the heart of South Londons sought-after Andover Trails community and located within a French Immersion school zone, this 4-bedroom, 3.5-bathroom luxury townhome seamlessly blends style, space, and functionality. The main floor features a private bedroom with a walk-in closet and a full bathroom, making it ideal for guests, a home office, or multigenerational living. Upstairs, the open concept kitchen stands out with quartz countertops, modern stainless steel appliances, a walk-in pantry, and a striking waterfall island that includes seating and built-in electrical. Natural light fills the home from every angle thanks to large windows that create a bright and airy atmosphere throughout the space, enhanced by a west-facing terrace off the kitchen that captures warm evening sunsets and an east-facing balcony off the living room that welcomes the morning sun. The upper level offers three additional spacious bedrooms, including a primary suite with a double closet and a private ensuite bathroom, along with a fourth full bathroom and a convenient top floor laundry. Thoughtful touches such as motion sensor lighting in every bedroom closet and a bathroom on every floor make daily living effortless, while a double car garage and an unfinished basement ready for storage or future finishing add even more value! (id:24801)
Real Broker Ontario Ltd.
5 Newport Lane
Norfolk, Ontario
Catch the breezelake town living awaits at 5 Newport Lane, Port Dover! Nestled in the highly sought-after Woodlands neighbourhood, this fully renovated all-brick bungalow combines modern design, multi-family living opportunity, and serene living by the lake. With 2025-quality finishes throughout, this home is completely move-in ready. The main level features three spacious bedrooms, including a primary with ensuite privileges and an additional full bathroom. Bright, open-concept living and dining areas flow seamlessly into a modern kitchen with contemporary cabinetry, high-end made in Canada countertops, and new stylish finishes. A rear family room with large windows overlooks a peaceful ravine, creating a natural, calming backdrop. The lower-level suite adds exceptional flexibility, featuring two bedrooms, a beautifully updated second kitchen, its own laundry room, and new appliances. The space is enhanced by a custom-built entertainment unit and a private separate entrance, offering comfort and independenceideal for multi-family living, in-law accommodation, or extended family stays. Set on a large ravine lot, the property showcases a brand-new 2025 deck and a private backyard, perfect for outdoor gatherings or quiet moments surrounded by nature. Additional upgrades include a new 200-amp electrical panel, ensuring modern convenience and peace of mind. 5 Newport Lane is more than a homeits a lifestyle. Thoughtfully updated, elegant, and functional, it offers space, flexibility, and a prime location near the sandy shores of Lake Erie. Experience the perfect blend of refined living and relaxed lake town charm in beautiful Port Dover. (id:24801)
RE/MAX Twin City Realty Inc.
5326 Ninth Line
Erin, Ontario
Welcome to this spacious and beautifully updated 4+1 bedroom home, located just minutes from the charming town of Erin. The recently renovated eat-in kitchen features a built-in dishwasher, built-in oven, and a sleek countertop stove. The oversized living room offers hardwood floors, a large bay window, and double doors that open to a deck and pool area ideal for relaxing or entertaining. A cozy main floor family room with a wood-burning stove and picture window provides a warm and inviting atmosphere. The bright formal dining room and convenient main floor laundry room add to the homes functionality. Upstairs, you'll find four generously sized bedrooms, including a spacious primary suite with a walk-in closet, laundry chute, and a beautifully upgraded 3-piece ensuite with heated floors. The finished basement includes an additional bedroom or office space. Recent upgrades include the kitchen, primary ensuite, and a brand-new furnace (2025). This home offers the perfect blend of comfort, space, and convenience in a peaceful rural setting. (id:24801)
King Realty Inc.
506 Eastbridge Boulevard
Waterloo, Ontario
Welcome to 506 Eastbridge Blvd, Waterloo. This beautifully updated 2-storey home offers the perfect balance of comfort, style, and thoughtful upgrades in one of Waterloos most sought-after neighbourhoods. Located in the quiet Eastbridge community, youre just minutes from schools, shopping, and walking trails along the Grand River. Step inside to a bright and airy main floor, where high ceilings and expansive windows fill the home with natural light. The custom kitchen features floor-to-ceiling cabinetry, granite and butcher block countertops, a sensor-activated faucet, and 4-step water purification system, paired with premium stainless steel appliances. The adjoining dining area and inviting living room with a cozy fireplace make it an ideal space for family gatherings. Premium maple hardwood floors carry throughout the main and second levels. Upstairs, the spacious primary suite includes a walk-in closet and a four-piece ensuite with a soaking tub. Two additional bedrooms and a 3 pc bathroom with ceramic finishes complete the second floor. Upstairs vanities installed in 2025. The finished basement expands your living space with two additional bedrooms, a family room, rustic ceramic shower, plenty of storage, and a cold cellar. Outside, enjoy your private garden oasis with lush greenery, with mature trees, fruit tree (plum), evergreens and perennials; a deck and patio perfect for entertaining or relaxing. The trees have been professionally treated by Pinnacle Tree.Premium Brookstone windows and patio door (2022) with lifetime warranty, Owens-Corning roof (lifetime guarantee, with passive extractor fan installed). State-of-the-art Kinetico water softener, Double garage with removable shelving and side-door access, Furnace (2013), installed and maintained by Air-One This move-in-ready property has been meticulously cared for and upgraded with top-quality finishes inside and out. Contact your realtor and book a showing today! (id:24801)
Real Broker Ontario Ltd.
55 Albert Street W
Thorold, Ontario
Stylish, Affordable & Move-In Ready! Discover the perfect blend of modern comfort and small-town charm in this beautifully renovated home located in the heart of Thorold. Ideal for first-time buyers or those looking to downsize without compromise, this home offers fresh updates, easy maintenance, and unbeatable value. Step inside to a bright, functional layout, featuring updated flooring, updated lighting, and a sleek modern kitchen with stainless steel appliances and plenty of storage. The home's thoughtful layout provides comfortable living space with three spacious bedrooms, three recently updated bathrooms, and convenient main-floor laundry. Enjoy a low-maintenance yard that is perfect for barbecues, playtime, or relaxing after a long day. This home has a 2-car driveway conveniently located at the back of the home, with private laneway access off West Avenue S. With recent renovations throughout, there's nothing left to do by move in and enjoy. Located just minutes from Brock University, Niagara College, downtown amenities, parks, and major highways, this home offers easy access to everything you need while keeping a cozy, community feel. Don't miss this incredible opportunity to own a turnkey home at an affordable price - book your private showing today and fall in love with 55 Albert Street W! (id:24801)
Keller Williams Complete Realty
1785 Marconi Boulevard
London East, Ontario
Renovated 2 storey, semidetached house in a beautiful neighbourhood. The house has a great layout with a large seperate living room and spacious 3 bedrooms. New floors and stairs, new furnace and heat pump, freshly painted, new pot lights, upgraded kitchen and bathrooms, resealed driveway, large backyard with a deck, patio, and shed. Basement has a rec room and workshop with potential to create a basement apartment. Close to places of worship, schools, shopping, and transit. This house is a must see. (id:24801)
Homelife/miracle Realty Ltd
46 Activa Avenue
Kitchener, Ontario
Welcome to your new home! This well-cared semi offers 3 bedrooms and 2 bathrooms, and plenty of space for the whole family. The spacious living room features a large window that fills the space with natural light, while the eat-in kitchen has a convenient walkout to the backyard. Fire up the BBQ and get ready to enjoy some burgers in this outdoor space. Outside, you'll love the partially fenced yard with a private deck. The top level has 3 Spacious Bedrooms and a full4-piece family bathroom. Additional features include an attached garage. The Home Owners has recently changed all windows, Roof 2019, Heating and Air Conditioner service 2024, Newly Painted. You can move in with peace of mind. This home is close to schools, transit, trails, shopping, and major highways (HWY 7/8 & 401) making this property the perfect starter home in a family-friendly location. Come see it today! (id:24801)
RE/MAX Gold Realty Inc.
59 Saddlebrook Court
Kitchener, Ontario
Beautiful, bright & spacious 4-bedroom Freure Homes Brookside Model features a unique layout and is situated on one of the largest walkout premium lots in the sought-after Huron South community. The grand, open foyer creates a warm and welcoming atmosphere for family and guests, with the main floor boasting 13ft ceilings. With significant investment in builder upgrades, the home includes a gourmet kitchen with granite countertops, a large center island, pantry cabinets & a gas stove. The primary bedroom offers a private balcony for relaxing evenings. Elegant touches such as the oak hardwood staircase, pot lights, Zebra blinds, hardwood & ceramic tile floors, & stainless-steel appliances complete this exceptional home. A spacious laundry room on the 2nd floor with a large window adds convenience and comfort. A large family room on the ground floor with a walkout to the backyard. The home is close to public parks & offers easy access to local businesses, highways & public transportation. Close to Shopping, Schools, Park, Place of Worship (id:24801)
Homelife Maple Leaf Realty Ltd.
764 Linden Drive
Cambridge, Ontario
This stunning property is a beautiful family home in a highly desirable location in Cambridge. The house boasts a spacious interior with a finished basement, a large great room and extensive windows letting in plenty of natural light, creating an open, airy atmosphere. Within Minutes From Hwy 401, Major Commercial/Retail (Shoppers, Food Basic), Services (Banks, Shoppers, Food Basic), Hiking/Biking Trails And Conservation Areas, Golf Courses, and Public Transit. (id:24801)
Royal Canadian Realty
28 Fenwick Place
Hamilton, Ontario
Welcome to 28 Fenwick Place, where elegance meets effortless living, a beautifully finished sanctuary designed for comfort and style. The updated kitchen features quartz countertops and a cozy coffee nook, complemented by warm accents throughout the home that make every moment feel inviting. The living room is a true centerpiece, anchored by a gas fireplace that adds both warmth and timeless charm Upstairs, four generous bedrooms provide space to grow, dream, and retreat, each filled with natural light and a sense of calm. The fully finished basement offers endless possibilities, complete with its own kitchen, separate entrance, and an electric fireplace with a projector and screen, perfect for movie nights, guests, or a private in-law suite. Outside, the home continues to impress. White-painted brick and black-framed windows give the exterior a crisp, modern look, while the front yard is landscaped with ease of care in mind, complete with a lawn sprinkler system. The backyard is a private retreat: lush turf, a sparkling in-ground saltwater pool, a relaxing hot tub, and a charming gazebo create the perfect setting for entertaining or unwinding. This is more than a home, its a lifestyle. Every feature has been designed with care to elevate the way you live. Here, your dream home becomes reality. (id:24801)
The Agency
20 Slater Court
Hamilton, Ontario
Welcome to this beautifully maintained 3-bedroom, 2.5-bathroom semi-detached home in sought-after Waterdown with a Finished Walkout Basement. Located on a quiet cul-de-sac with No Rear Neighbours, this home offers privacy, comfort, and modern upgrades throughout.The bright, open-concept main floor leads to an oversized deck perfect for entertaining. Upstairs features 3 spacious bedrooms with new laminate flooring (2025). The fully finished walk-out basement adds valuable living space with a cozy family room, office/4th bedroom, and access to a private patio retreat. Freshly painted, with brand-new appliances (2025) and a Tesla EV charger, this home is move-in ready. Steps to schools, parks, shopping, Hwy 403, and Aldershot GO....... Dont miss this Waterdown Gem! Come and see before it is Gone.... (id:24801)
Right At Home Realty
60 Alexander Avenue
Cambridge, Ontario
Welcome to 60 Alexander Avenue, Cambridge a beautifully updated home nestled in a quiet, family-oriented neighbourhood. Set on a large lot with mature trees and plenty of outdoor space, this property perfectly balances modern updates with comfort and functionality. Step inside to a bright and inviting main floor featuring all-new flooring and a spacious open-concept layout. The modern kitchen has been tastefully renovated with updated cabinetry, sleek countertops, and stainless steel appliances, creating a perfect hub for cooking and entertaining. Both bathrooms have been thoughtfully updated with fresh finishes, adding a touch of style and convenience for todays lifestyle. Recent upgrades ensure peace of mind for years to come, including new windows, roof, garage doors, rear deck, and patio door all contributing to the homes fresh, move-in-ready appeal. The double car garage and extended driveway provide ample parking and storage space, ideal for families or those with multiple vehicles. The separate basement entrance offers excellent potential for an in-law suite or income-generating rental unit, adding flexibility for investors or multi-generational living. Outside, the large backyard provides plenty of room for kids, pets, or outdoor entertaining on the new deck and patio area. Located in a peaceful, well-established community, 60 Alexander Avenue offers easy access to nearby schools, parks, shopping, and major commuter routes making it an ideal place to call home. (id:24801)
Exp Realty
847 Stedwell Street
London East, Ontario
This stunning, uniquely designed modern home sits in the heart of London, offering a prime location near shopping, downtown, and the vibrant Old East Village. Built around 2016, it blends contemporary style with an established neighbourhood feel. The open-concept layout maximizes space, featuring soaring 11-foot ceilings, large windows throughout including oversized basement windows and high-end finishes that create a bright, inviting atmosphere. The sleek kitchen boasts a beautiful, oversized island perfect for hosting guests and everyday living, complemented by quartz countertops, chic cabinetry, and stainless steel appliances. A spa-like main bath offers a dual vanity, soaker tub, and standalone shower, while the main-level bedroom provides flexibility as a home office. The fully finished basement includes a cozy living space, two additional bedrooms, and another full bath with a double vanity, offering potential for an in-law suite. Brand new AC installed a year ago. Close to transit and with quick access to the 401 via Highbury, this home is ideal for a small family or working professionals seeking luxurious finishes at an amazing price or as a lucrative income property. Move-in ready and truly impressive, this home is a rare find in the area! (id:24801)
Exp Realty
161 - 155 Equestrian Way
Cambridge, Ontario
Welcome to contemporary comfort in a fresh, vibrant neighbourhood. This less-than-one-year-old, meticulously maintained townhouse blends modern design with thoughtful upgrades. The open-concept main floor is filled with natural light and features an extended cabinet kitchen, breakfast bar extension, water line ready fridge, and stainless steel appliances perfect for cooking, entertaining, and everyday living. Enjoy two private balconies for morning coffee, evening relaxation, or outdoor dining. Upstairs, you'll find two generously sized bedrooms, a full bathroom with an extra storage drawer in the upper washroom, and a convenient powder room on the main floor. Comfort meets efficiency with individual climate control on every floor and energy-efficient systems to keep utility costs low year-round. Located in a desirable new community, this home is minutes from Highway 401, schools, parks, and trails making it ideal for commuters and families alike. Property taxes not assessed yet. Some images are virtually staged. Book a private showing today! (id:24801)
Exp Realty
141 Mcgill Avenue
Erin, Ontario
Brand New Luxury Detached Home, Never Lived in. Modern 2240Sq Model "Charleston" Home by Solomar. Don't miss this fantastic opportunity to rent a beautiful 4-bedroom, 3 Washroom detached home in the new Erin Glen Community! Modern design and Lots upgrades, The open-concept main floor boasts 9-feet ceilings, a spacious Family room area, and a modern open concept chef's kitchen with a large island, granite countertops, direct access to a Large car garage through the mudroom. Separate Side Entrance to Basement. Second Floor Features: Four Spacious bedrooms, Master bedroom with a luxurious 4 piece ensuite and walk in closet, additional shared 4PC bathroom, with lots of natural light, Located in a family-friendly neighborhood, this home is just minutes away from all Amenities, schools, natural trails and parks. Close to Caledon, Brampton, Guelph, Orangeville, Come see this beauty. (id:24801)
Homelife/miracle Realty Ltd
41 Trail Bank Gardens
Hamilton, Ontario
Beautifully Semi-detached home- in the highly sought-after community of Waterdown. 3-bedroom, 2.5-bath semi-detached Features with 9-ft ceilings on main level with huge windows and abundant natural light, this home offers an inviting and modern living experience. Step into the gourmet kitchen, and plenty of cabinets, island, and dining area, overlooking the backyard perfect for morning coffee or summer barbecues. The vibrant great room features a huge windows, creating a warm and welcoming atmosphere. The staircase leads to the upstairs with three spacious bedrooms and two baths, The main bedroom boasts a walk-in closet and a full private ensuite. basement with large full-size window provides an excellent opportunity to customize the space to fit your personal needs. Located just minutes from major hwy (403, 407, and 401 via Hwy 6), GO Train, parks, trails, shopping, and excellent schools. Easy and access to all amenities, shopping and highways. this cozy home offers 4 bedrooms 2.5 baths. Laundry Rm is conveniently located on the 2nd floor. (id:24801)
RE/MAX Realty Services Inc.
5207 River Road
Niagara Falls, Ontario
This five (5) Bedroom HOUSE is located in one of the most scenic locations in Ontario - City of NIAGARA Falls directly on RIVER ROAD, which runs along NIAGARA GORGE from the FALLS on towards Niagara-on-the-Lake,and while it can accommodate any family, it also has a BED and BREAKFAST License, which opens earning potential for capable entrepreneur. House is right on the RIVER Road in the FALLS's end of the Bed & Breakfast District. LOCATION ! LOCATION! ~ 1.0 km away from RAINBOW Bridge~1.5 km away from AMERICAN Falls )~ 2.5 km away from HORSESHOE Falls~ 1.4 km to Bus & Railway Station. Direct Exposure to Tourist Traffic along Rover Road. House was used in the 90's as Bed & Breakfast, Recently upgraded to new BB Bylaws, inspected & Licensed and Operational as Bed & Breakfast Business.The House was fitted & upgraded to meet City's Bylaws for operating a BED and BREAKFAST Business and has a City License to accommodate Tourists. Property is right on Niagara Gorge, so at times, depending on wind direction, you can hear the FALLS roaring in a distance. Please note this Offer is for House only, and not for BB business, which is not transferable. Buyer can apply for own license And while the B & B can generate income after Buyer obtains own license, note that Seller gives No Warranty to Buyer for any success of BB operations, which is solely dependent on Buyer's entrepreneurial performance. Buyer shall do own market research and assess own capacities to run BB business. Seller just added 4th room along with parking to BB license and increased rental capacity 25%. *For Additional Property Details Click The Brochure Icon Below* (id:24801)
Ici Source Real Asset Services Inc.
290 Lincoln Road
Waterloo, Ontario
Fantastic turn-key raised bungalow in the heart of Waterloo offering over 2,000 sq. ft. of finished living space, featuring 6 bedrooms (3 upstairs, 3 in the basement) and a fully renovated basement with separate entrance, kitchen, laundry, and a new sump pump (2025) ideal for an in-law suite or rental income. Recent updates include a new HVAC and A/C system (2024), renovated kitchen and bathroom (2023), and new flooring and paint (2023). Includes appliances and parking for 5 vehicles a rare find. Enjoy a spacious backyard perfect for families and pets. Prime location directly across from groceries, banks, and amenities, with schools nearby and just minutes to Conestoga College, the University of Waterloo, and Wilfrid Laurier University. Steps to public transit. Perfect for families, first-time buyers, or investors seeking strong cash flow and long-term growth. (id:24801)
King Realty Inc.


