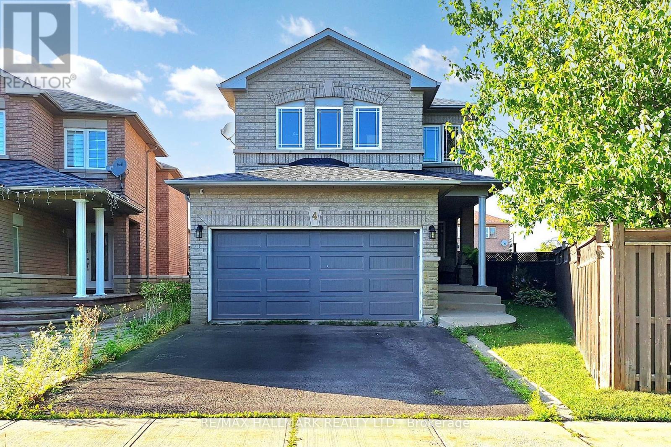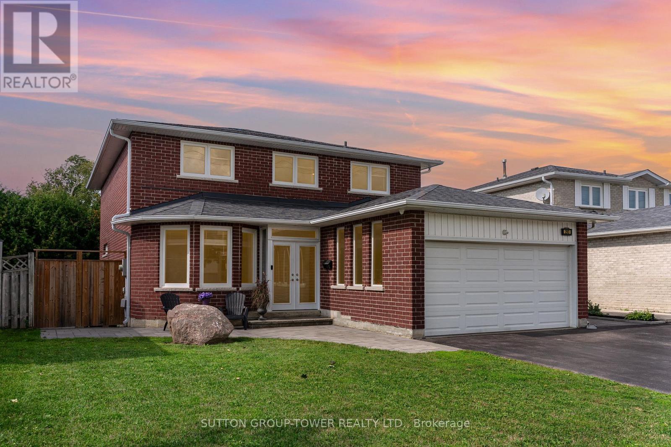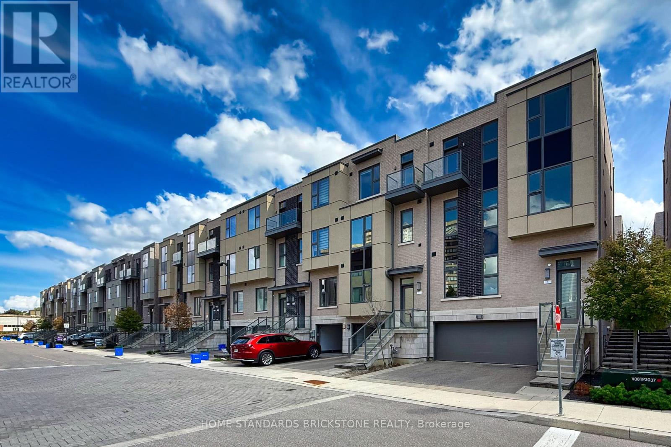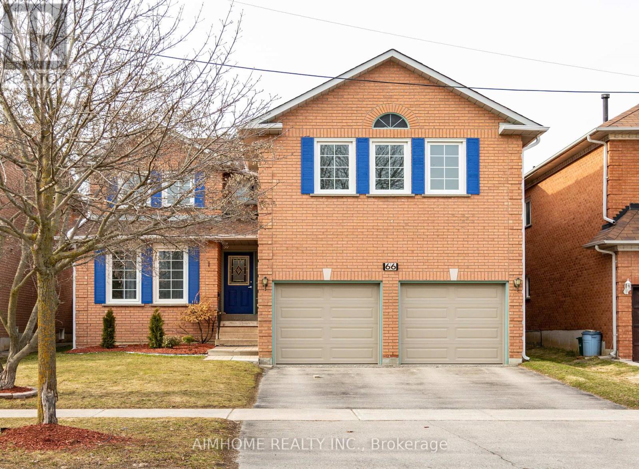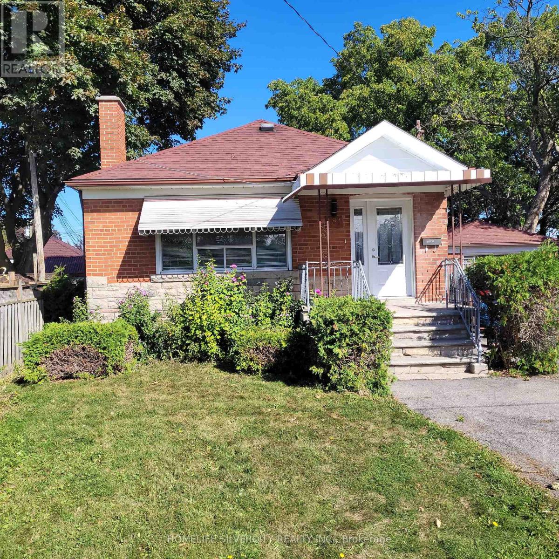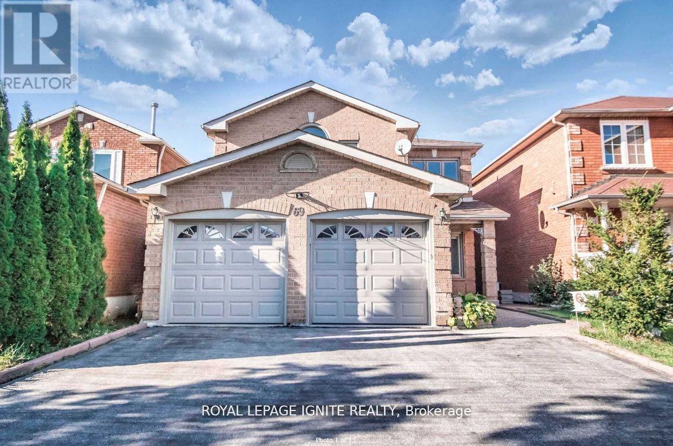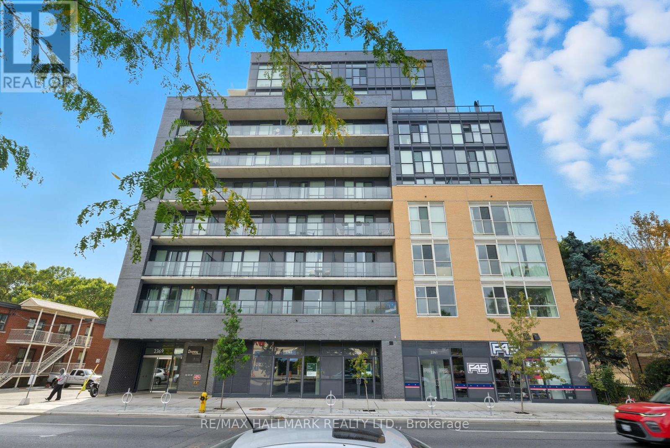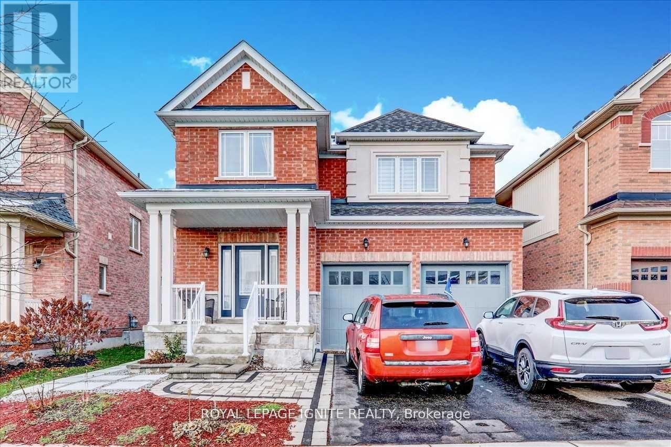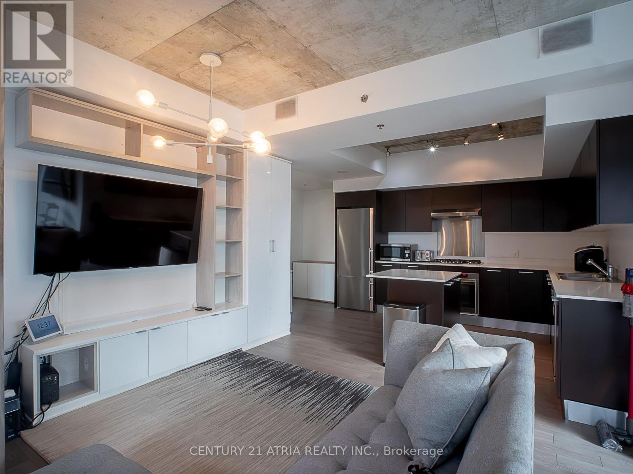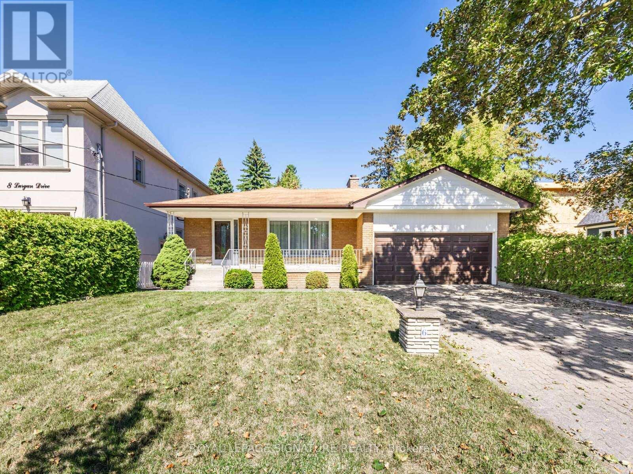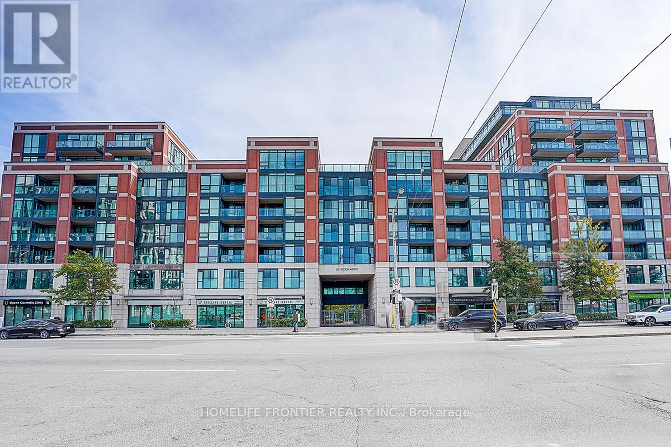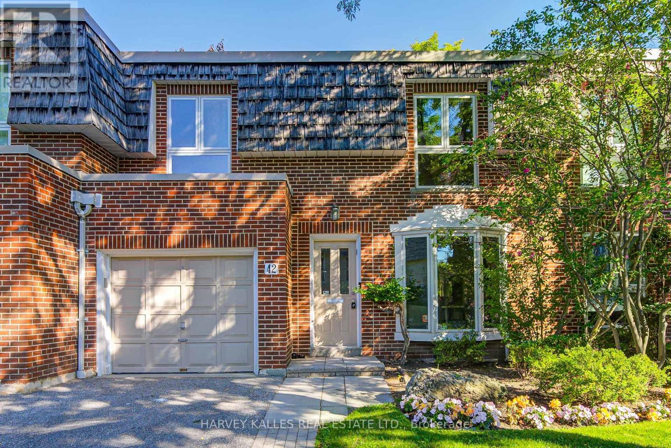4 Kalmar Crescent
Richmond Hill, Ontario
Beautiful all-brick family home on a rare pie-shaped lot, perfectly situated on a quiet, low-traffic crescent in one of Richmond Hills most sought-after neighbourhoods. Steps to top-rated public, Catholic, and French schools, this home combines space, comfort, and convenience for the modern family.The open-concept main floor features a bright living and dining area, hardwood flooring, and a spacious family room with a cozy gas fireplace. The upgraded kitchen offers stainless steel appliances, porcelain floors, a marble backsplash, and a breakfast bar overlooking the eat-in area ideal for everyday living and entertaining. A rare main floor laundry room adds to the functionality.Upstairs, four generously sized bedrooms provide plenty of space, including a primary retreat with a walk-in closet and a luxurious 5-piece ensuite. The additional full bath and updated flooring ensure comfort for the whole family.The partially finished basement offers endless possibilities, including a 5th bedroom, cold room/wine cellar, and ample storage. Walk out from the kitchen to a large deck and a fully fenced backyard that widens to 63 feetperfect for entertaining, gardening, or relaxing in privacy. (id:24801)
RE/MAX Hallmark Realty Ltd.
293 London Road
Newmarket, Ontario
A Must See 4-Bedroom, 4-Bathroom, 2-Kitchen Home Located In The Heart Of Newmarket. This Beautiful Fully Renovated Home Offers Over 3000 Sqft Of Finished Living Space. Main Floor Showcases Open Concept Family Room, Dining Room And Kitchen Area, French Door Walkout To Back Deck And Backyard Oasis, Large Office/Living Room With French Doors For Privacy, Main Floor Laundry With Side Door Entrance, 2 Pc Washroom, Large Marble Like Ceramic Flooring Throughout And Enclosed Entrance With Direct Access To/From The Garage. Central Vacuum With Kick Plates In The Kitchen And 2nd Floor Hallway. Upstairs You Will Find A Large 20'6"X11'11" Primary Suite Complete With A 3 Pc Ensuite And Walk-In Closet, 3 Additional Generously Sized Bedrooms, 4 Pc Bathroom And Hardwood Flooring Throughout. The Basement Is Ideal For Entertaining With A Full Kitchen, Large Open Concept Rec Room, 3 Pc Bathroom And Cozy Fireplace, Along With Ceramic Flooring Throughout And Plenty Of Storage. The Exterior Of The Home Features: Resort Like 14'x34' Saltwater In-Ground Pool (2020) With Waterfalls, Pool Lights, Pool Safety Cover For The Off-Season, Solar Cover And Rocky Pool Cover Reel; 11'x14' Gazebo With Skylight And Ceiling Fan Light Fixture; Outdoor Kitchen With Gas BBQ, Sink, And 2 Refrigerators; Recessed Soffit Lights And Security Cameras (Perimeter Of The House); Exterior Electrical Plugs; Interlocking And Extended 6 Car Driveway. Ideally Located Near All Amenities And Hospital. (id:24801)
Sutton Group-Tower Realty Ltd.
5 Smallwood Circle
Vaughan, Ontario
Welcome to this extraordinary luxury townhome offering nearly 3,000 sq. ft. of meticulously designed living space, crafted by the renowned Wycliffe Homes. This move-in ready residence showcases superior finishes, thoughtful upgrades, and a coveted location that blends convenience with elegance. Step inside to an impressive open-concept layout featuring a custom Scavolini kitchen with professional-grade stainless steel appliances, including a Wolf range, bar fridge, and premium fixtures. Sleek quartz countertops, designer cabinetry, and high-end plumbing details create a modern yet timeless cooking and entertaining experience. The spacious living room flows seamlessly into the dining area and eat-in kitchen, with direct walkout access to the backyard perfect for hosting family and friends. Soaring 10-ft ceilings on the main floor and 9-ft ceilings on the second and third levels add volume and light throughout. Hardwood flooring extends across the top levels with no carpet anywhere, ensuring a clean and sophisticated look. The luxurious primary suite offers a spa- inspired 5-piece ensuite and a generous walk-in closet, providing the ultimate retreat. A rare and valuable feature is the private residential elevator, offering effortless access from the third floor down to the finished basement. With an upgraded circuit board sourced from Chicago, this elevator offers unmatched convenience compared to others in the area. Additional highlights include a 2-car garage and a finished lower level, adding flexible living space for work, recreation. Ideally situated just steps from Promenade Mall, places of worship, parks, and the public library, with top-rated schools nearby, this exceptional home offers the perfect blend of lifestyle and location. (id:24801)
Home Standards Brickstone Realty
66 Devonsleigh Boulevard
Richmond Hill, Ontario
Bright 5 Bedrooms. 3323 Sf Unique & Modern Layout Home. Newer Paint, Newer Kitchen, Newer Bathroom, Newer Hardwood Floor Through Main And 2nd Floor. Steps To Top Rated High School & Elementary School *Mins. From Richmond Hill Go, Close To Hwy 404 & 407*Close To Parks, Walking Trails, Shopping Malls*Prime Location* Aaa Clients Needed, No Pets, Non Smoker. (id:24801)
Aimhome Realty Inc.
181 Flora Drive
Toronto, Ontario
Welcome to this beautiful fully renovated bunglow three bedroom bungalow, with a master bedroom ensuite and a second 3 piece bathroom, property located at Kennedy & Lawerence, close to all amenities, schools, shopping, TTC, subway transit. (id:24801)
Homelife Silvercity Realty Inc.
Bsmt - 69 Grayson Crescent
Toronto, Ontario
Beautiful 2-bedroom, 1-washroom walkout basement at 69 Crescent Crescent available for $1,900 plus utilities. This bright unit offers plenty of natural sunlight and comes with washer, dryer, fridge, and stove included. Conveniently located within walking distance to schools, with easy TTC access, and close to Highway 401 and 407. Dont miss out on this great opportunity! (id:24801)
Royal LePage Ignite Realty
513 - 2369 Danforth Avenue
Toronto, Ontario
Elegant Corner Unit Condo The Perfect Fusion of Space, Functionality, and Lifestyle. This beautifully appointed two-bedroom plus den condominium offers a thoughtfully designed open-concept layout, making it ideal for modern living, working from home, and entertaining. Natural light floods the interior through east and south-facing windows, creating a bright and airy space throughout the day. Boasting over 200 sq ft of expansive terrace, complete w/ water line and gas line for a BBQ. Perfect for outdoor dining, gardening, or relaxing in the comfort of your own private oasis. An additional 133 sq ft south-facing balcony offers tranquil privacy; free from overlooking neighbours, providing a peaceful escape.Primary bedroom w/ an ensuite bathroom and walk-in closet, is a private retreat within your home. The den serves as a perfect office space allowing you to work comfortably without sacrificing style or convenience. The inclusion of gigabit internet in the maintenance fee ensures you stay connected with fast, reliable service.Strategically positioned in a corner of the building, maximizing sunlight and privacy, offering a serene haven amidst a vibrant community. Well-managed building features modern amenities designed to enrich your lifestyle including keyless access via an app, removing the need for fobs, a contemporary gym, pet spa, and a stylish party room for entertaining friends and family. Convenient visitor parking adds to the ease of living here.Located in a highly desirable neighbourhood, this residence offers a perfect balance of cultural hotspots, lush green spaces, and family-oriented resources. It's a community that fosters growth, connection, and relaxation. This is more than just a home; it's an opportunity to lay down roots in a vibrant, welcoming community with all the amenities and natural beauty you desire. Whether you're starting a family, working from home, or seeking a dynamic lifestyle, this well-designed unit can grow with you. (id:24801)
RE/MAX Hallmark Realty Ltd.
Bsmt - 14 Rushlands Crescent
Whitby, Ontario
This legally permitted one-bedroom, two-washroom apartment features a private entrance, modern kitchen, separate laundry, and large windows with plenty of natural light. Ideally located near schools, public transit, shopping, parks, and major highways, it offers both comfort and convenience. Don't miss this great opportunity! Tenant responsible for 40% of utilities. (id:24801)
Royal LePage Ignite Realty
902 - 375 King Street W
Toronto, Ontario
Luxury 2-Bedroom + Den Condo with Custom Features at 375 King Street West. Experience upscale urban living in this fully furnished, all-inclusive condo in the heart of Toronto's vibrant Entertainment District. Located at 375 King Street West, Suite 902 offers exceptional convenience with utilities and high-speed internet included just bring your suitcase! Key Features: - Bedrooms: 2 spacious bedrooms, plus a versatile den converted into a full third bedroom complete with a custom closet. - Murphy Bed Systems: Includes two innovative Murphy bed systems, one doubling as a desk and bed perfect for optimizing space and functionality. - Custom Storage: Tons of built-in custom storage solutions, including three upgraded closets, ensuring everything has its place. - Bathrooms: 2 bathrooms, including a newly renovated second bath with modern finishes. - Updated Interiors: Brand-new flooring throughout, freshly painted walls, and sleek design upgrades. - Outdoor Living: Enjoy the custom flooring on your private balcony ideal for relaxing or entertaining. Located steps away from world-class dining, shopping, entertainment, and public transit, this condo combines modern luxury with the ultimate convenience. Perfect for professionals or families looking for a turnkey rental. Don't miss this opportunity for all-inclusive living in one of Toronto's most sought-after neighborhoods! (id:24801)
Century 21 Atria Realty Inc.
6 Lurgan Drive
Toronto, Ontario
Original Owner!! Don't miss this opportunity to renovate, build your dream home, move in, or invest in this highly desirable West Willowdale neighbourhood. The lot is 50x 120, surrounded by new luxury custom builds on a secluded street just minutes from Senlac and Finch.This well maintained bungalow features 3 bedrooms (current Office can easily be converted to third bedroom) Main floor family room, hardwood floors and a separate entrance leading to a finished basement which includes a large recreation room, fireplace, bedroom and 3pc bath. It has a double attached garage and an inground pool.Close to Edithvale Community Centre and park, schools, shopping and restaurants.Senlac TTC direct to Sheppard Subway and Finch Bus to Finch Subway/Go Station. (id:24801)
Royal LePage Signature Realty
209 - 525 Wilson Avenue
Toronto, Ontario
Absolutely Spectacular Bright & Spacious (634 Sqft + 70 Sqft Balcony) 1+1 Bedroom condo in Gramercy Park. Featuring Floor-To-Ceiling Windows, Open Concept Living & Dining, Functional Kitchen, Granite Countertops, Breakfast Bar & S/S Appliances. Well Managed Building W/ 5 Star Amenities! Amenities include 24/7 Concierge, Indoor Swimming Pool, Gym, & Party Room, games room, BBQ area. Perfectly Situated Across from Wilson Subway Station. Easy Access to Allen Road/Hwy401/400/404/DVP, Costco, LCBO, Home Depot, Yorkdale Shopping Mall, Restaurants And Much More.Ideal for first-time buyers and investors, discover luxury and convenience at one of the best-managed buildings in the area. Don't miss out on experiencing Gramercy Park Condos today! Includes 1 parking & locker. Fresh Paint! (id:24801)
Homelife Frontier Realty Inc.
42 Crimson Mill Way
Toronto, Ontario
A Truly exceptional townhome in the coveted Bayview Mills community. Offering nearly 3,100 sq. ft. of space, this residence combines refined upgrades with a layout perfectly suited for modern family living. The main floor sets the tone with wide-plank hardwood flooring, elegant finishes, and abundant natural light. The open living and dining spaces create a sophisticated setting for entertaining, while the brand new chefs kitchen complete with quartz countertops, premium stainless steel appliances, and custom cabinetry - invites both everyday meals and special occasions. A sunlit breakfast area overlooks the private yard, providing the perfect spot for morning coffee or relaxed family dinners. Upstairs, FOUR very generous bedrooms ensure comfort for the entire family. The primary suite is a private retreat with a spa-inspired ensuite and walk-in closet, while additional bedrooms offer flexibility for children, guests, or a home office. The full basement, newly renovated in 2025, expands the home with a versatile open-concept design - ideal for a media lounge, children's playroom, or home gym. Finished with the same attention to detail as the upper levels, it enhances both lifestyle and value. Outdoors, the private yard offers a peaceful escape, complemented by access to the community's beautifully maintained outdoor pool. Just a few minute walk from top-ranked public schools , scenic parks, TTC, Highways, upscale shopping, and dining, this home blends luxury and family convenience in one of Toronto's most sought-after neighborhoods. (id:24801)
Harvey Kalles Real Estate Ltd.


