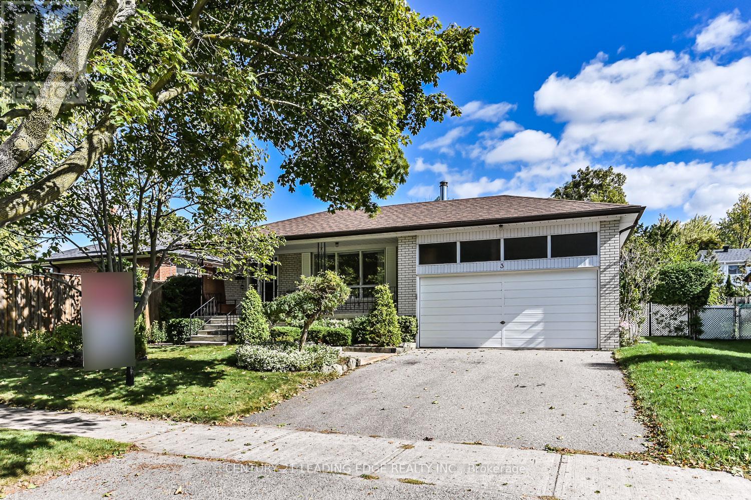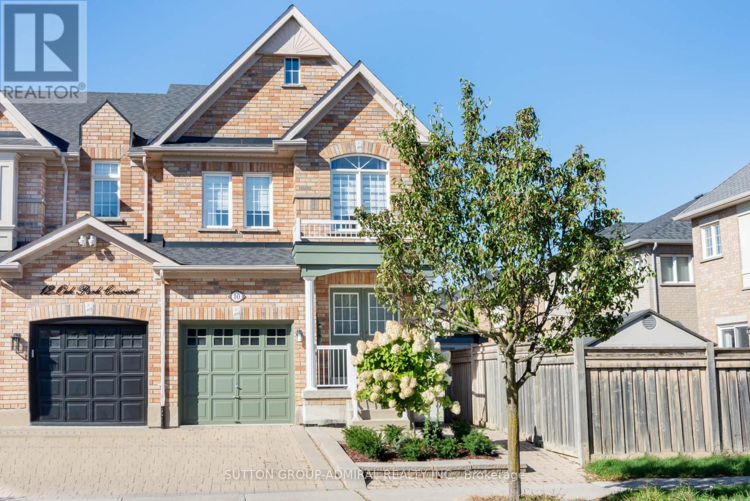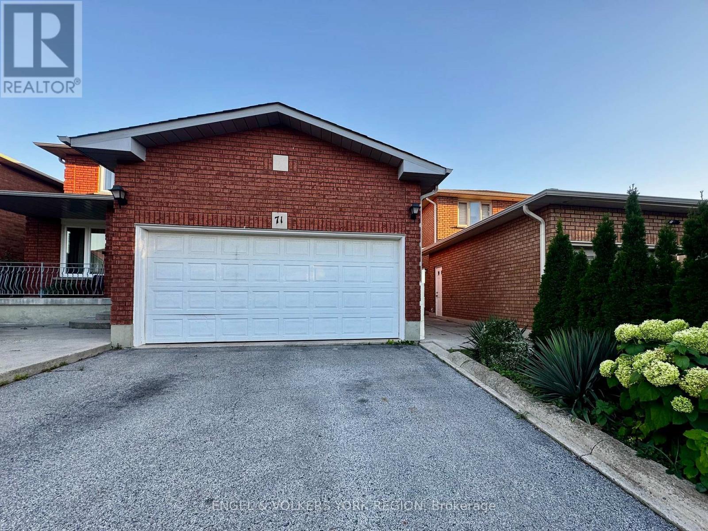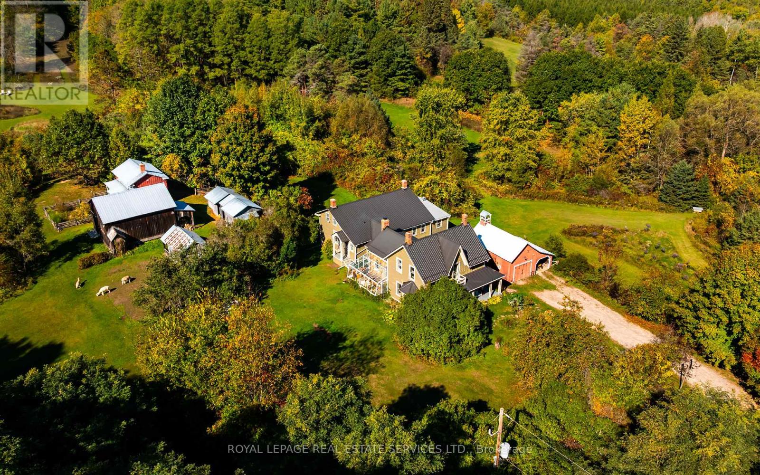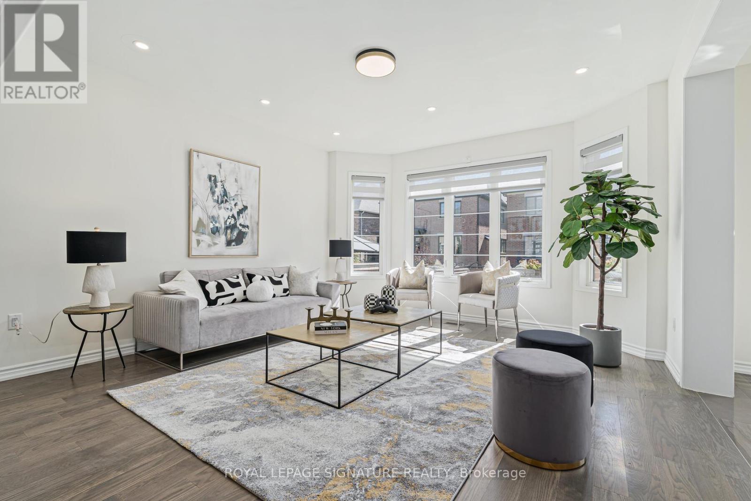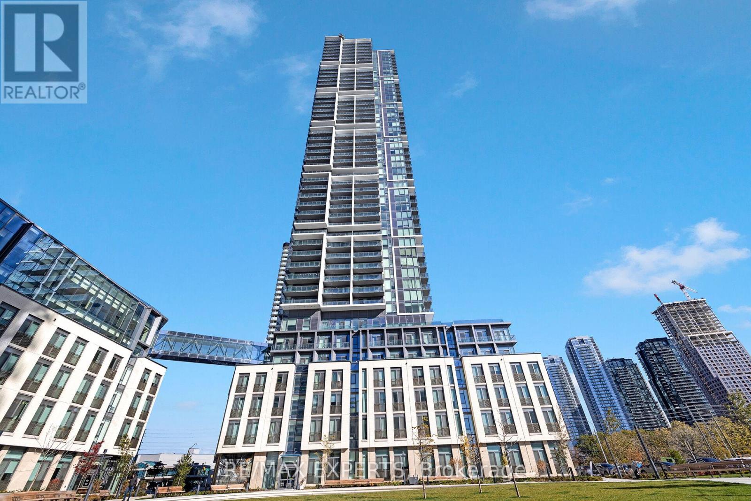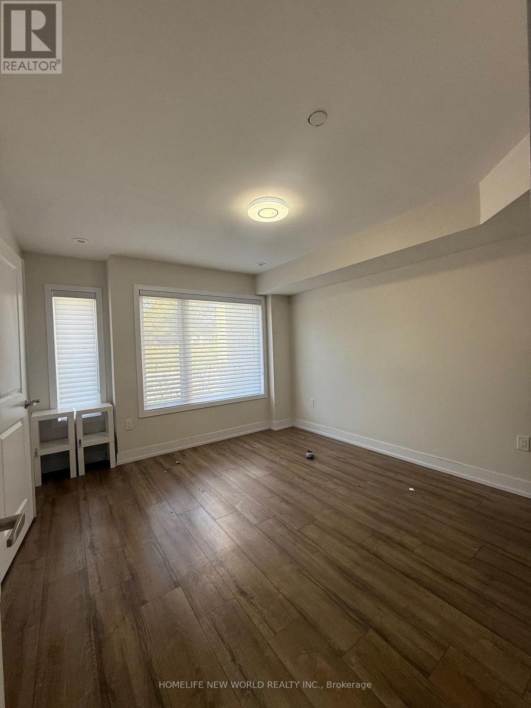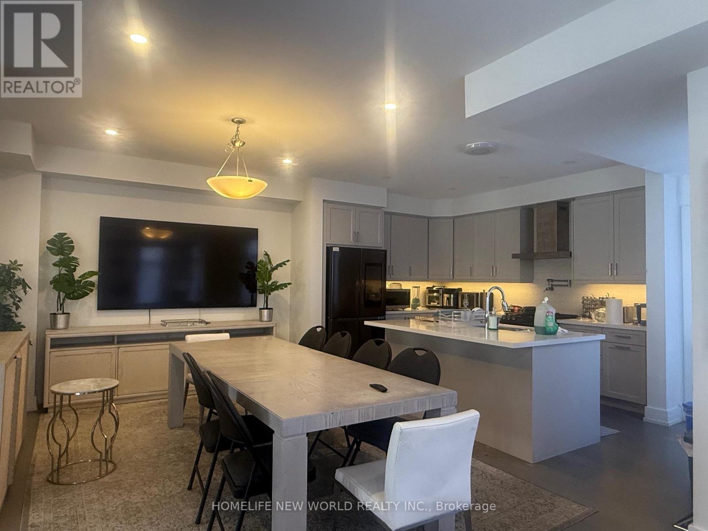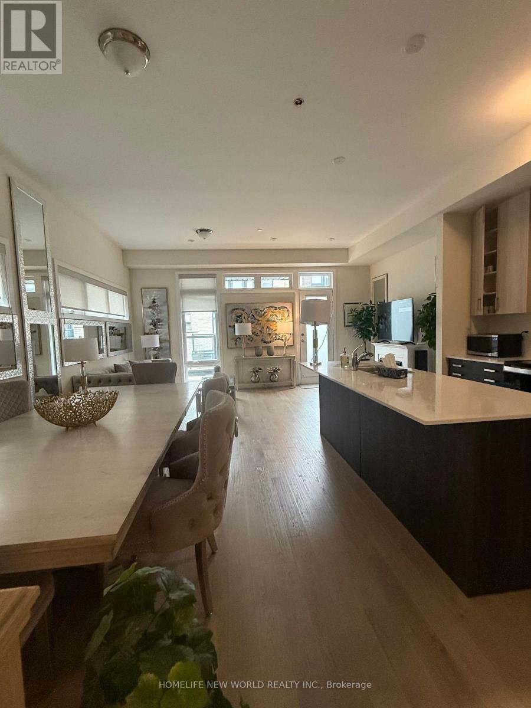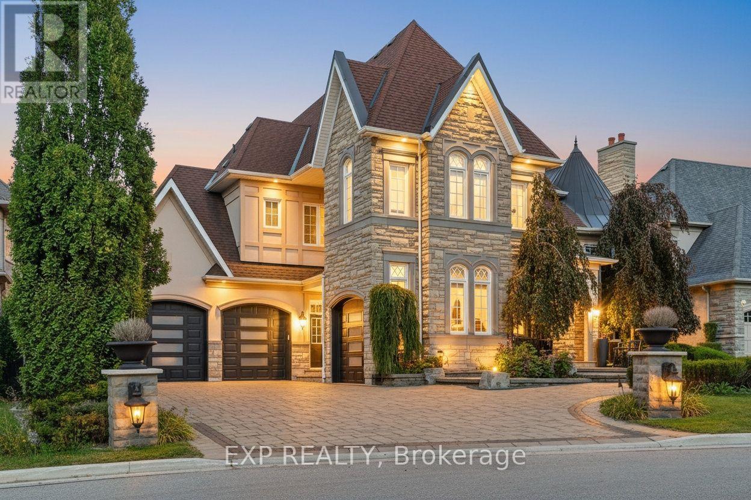3 James Speight Road
Markham, Ontario
Endless possibilities! Located in a commuter friendly neighbourhood close to the 407 and the hospital, this well-loved home is just waiting for your personal touch. The main floor offers a spacious living and dining room with charming crown moulding and plenty of windows to let in loads of natural light. The eat-in kitchen flows into a cozy breakfast nook, perfect for everyday family living. A large primary bedroom, two additional bedrooms, and a full 4-piece bath complete the main floor. The basement is just as roomy and offers great potential for multi-generational living, featuring a separate side entrance, a recreation room, an extra bedroom, and a large laundry room that could easily be converted into a second kitchen. Lots of storage and a cold cellar round out this space. Low-maintenance outdoor space includes a welcoming front porch and a private stone patio surrounded by lush perennial gardens. All this, just a short walk to schools, parks, and local amenities. Bring your vision and make this home your own! (id:24801)
Century 21 Leading Edge Realty Inc.
10 Oak Park Crescent
Vaughan, Ontario
Welcome to 10 Oak Park Crescent - a stunning end-unit townhouse located in a quiet, family-friendly Maple neighborhood. Built by Primont Homes and lovingly maintained by the original owners, this 3-bedroom, 3-bathroom home was tastefully renovated in 2019, featuring hardwood floors and pot lights throughout the main and upper level. The chef-inspired kitchen boasts quartz countertops, a large center island, and is perfect for entertaining. The spacious primary bedroom impresses with a 4 piece ensuite and two walk-in closets with custom closet organizers, offering ample storage and comfort. The second and third bedroom are very generous in size and perfect for the growing family. The professionally landscaped and interlocked exterior are a visual delight. Located in close proximity of Transit, Schools, Parks and Cortellucci Hospital. Don't miss this rare opportunity to own a turnkey home in a desirable community - just move in and enjoy! (id:24801)
Sutton Group-Admiral Realty Inc.
Bsmt - 71 Brougham Drive
Vaughan, Ontario
Enjoy peaceful living in this bright and spacious walk-out basement unit backing onto a beautiful ravine. Perfect for single professional. Located in quiet East Woodbridge, this clean and comfortable space is ideal for a single professional looking for a place to call home. With over 1,400 sq. ft. of living space and your own outdoor patio, this suite offers plenty of room to relax and unwind. Your lease includes private in-suite laundry, driveway parking, and a private entrance for added convenience. You will love the location; surrounded by nature yet just minutes from public transit, parks, and shopping. Move in and enjoy the best of both worlds: a peaceful setting with everything you need close by! (id:24801)
Engel & Volkers York Region
2414 Concession 3 Road
Caledon, Ontario
Two homes and one magical location, perfect for homesteading nestled on 25.5 acres of carefully maintained with organic practices under the protection of the Nottawasaga Conservation and (Oakridge Moraine protection easement). For over a decade, this land has been loved, nurtured, and left unharmed by chemicals ready for your next chapter of slow, meaningful living. The main residence is a love letter to simpler days, with original wide plank floors, a wood-burning fireplace in the kitchen, and a layout that invites warmth and connection. Share casual meals around the kitchen island or gather for unforgettable dinners in the grand dining room with hidden pantry. The living room radiates rustic elegance, while every bedroom holds its own kind of magic. The primary retreat includes a walk-in closet, studio space, and a fully wheelchair-accessible bathroom. A bright and airy sunroom offers the perfect place to sip morning coffee, read a book, or simply watch the seasons unfold in quiet beauty. A completely separate guest cottage provides space for visitors or 'Airbnb' potential, but with so much serenity, you may choose to keep it all to yourself. With so many areas to relax, indoors and out, there's no need for a cottage escape when you have it all right here. Geothermal and baseboard heating, plus wood fireplaces, keep the home efficient and cozy. A fresh spring-fed well provides excellent water potability, while a spring-fed pond adds a touch of wild beauty to the landscape. Surrounded by hundreds of acres of protected forest, you'll enjoy unmatched privacy, your own network of trails for hiking, snowshoeing or skiing, and the joy of watching animals roam freely or cared for in pens and a charming chicken coop. Just 25 minutes to Orangeville and a short drive to Hockley Valley. Imagine living the dream in this magical location that can be fully sustainable. (id:24801)
Royal LePage Real Estate Services Ltd.
31 Streamside Street
Vaughan, Ontario
Your dream home that perfectly blends style, city vibes and quiet of rural areas, all together! This 4-bedroom + office (an actual space with doors for privacy) house offers a touch of elegance and comfort in the heart of Kleinburg, with impressive ceiling heights throughout the main and 2nd floor, carpet free with special attention to details. With over 3000 sqft of open-concept space + abasement ready to customize to match your desire; it maximizes every inch for seamless living.The kitchen is equipped with built-in and stainless steel appliances, including a gas stove, dishwasher, french-door fridge with bottom freezer, a mud-room from the garage to make bringing groceries inside a breeze. The amazing height and number of windows throughout Natural light pours into every corner, even on the cloudiest of days, making the entire space feel warm and inviting. This house isn't just a home; its a lifestyle that blends the best of urban and rural living all in the same place, yet elegance and efficiency. **OFFERS ANYTIME** (id:24801)
Royal LePage Signature Realty
609 - 7890 Jane Street
Vaughan, Ontario
Bright & Stylish 1-Bedroom Condo at Transit City 5! Featuring Soaring 10 ft ceilings, floor-to-ceiling windows, and a Sleek open layout with a walk-out balcony - perfect for relaxing or entertaining. The modern kitchen comes with quartz counters and built-in appliances, while the Spacious bedroom includes a large closet and full-height windows for plenty of natural light. Enjoy resort-style amenities: Concierge security, multi-level gym with running track, rooftop terrace, theatre room, party & games room, outdoor pool, BBQ lounge, and a parkette at main entrance! Unbeatable location! Just Steps to the VMC TTC Subway Station, Bus Terminal, Hwy 7 Rapid Transit, and YMCA Community Centre. Minutes to Toronto Pearson Airport, Vaughan Mills Mall, Wonderland, York University, shops, cafes, and restaurants. Quick access to Hwy 400/401/407. (id:24801)
RE/MAX Experts
5 Ingersoll Lane
Richmond Hill, Ontario
Prime Location! Brand-new Urban Townhouse on Bayview with Double Car Garage and Rear Lane Access. Featuring multiple terraces, including a rooftop terraceperfect for entertainingin the desirable Jefferson community. This stunning home offers 4 spacious bedrooms with 3 ensuites, and 10-ft ceilings on the 2nd floor. Hardwood floors throughout, oak staircase, and floor-to-ceiling windows fill the home with natural light. Enjoy the best unit viewfacing the park! The open-concept layout includes a modern kitchen with pantry and abundant storage, breakfast area with walkout to terrace, and spacious living and dining areas. Equipped with counter-depth fridge, stainless steel appliances, gas stove, range hood, dishwasher, washer, and dryer. Plenty of pot lights throughout. Extras: laundry room combined with mudroom. (id:24801)
Homelife New World Realty Inc.
97 Guardhouse Crescent
Markham, Ontario
*Stunning french urban-style detached home in prestigious angus glen. this exquisite 3-storey minto-built residence, only 2 years new, offers 3,200 sq. ft. of elegant and functional living space, ideal for large or multi-generational families. featuring 5 generously sized bedrooms and 6 luxurious bathrooms, the home provides ample space and privacy for everyone. enjoy hardwood flooring throughout, soaring ceilings on the main and second floors, and elegant 8-foot interior doors that enhance the upscale appeal. the second and third floors feature private balconies, perfect for morning coffee or evening relaxation, while the primary suite includes a massive walk-in closet for organized living. with potential income from rental units, this home presents a rare opportunity in a prime angus glen location. (id:24801)
Homelife New World Realty Inc.
20 Credit Lane
Richmond Hill, Ontario
Executive urban townhome (2,618 sq. ft.) in Richmond Hills highly sought-after Jefferson community at Bayview & 19th Avenue, featuring multiple terraces including a private rooftop, a chef-inspired open-concept kitchen with quartz island, extended cabinetry, large pantry, and premium stainless steel appliances (gas stove, French door fridge, range hood, dishwasher, washer, dryer). This upgraded home offers 4 spacious bedrooms with 3 en-suites, soaring ceilings (10 on 2nd, 9 on 3rd), hardwood floors, oak stairs, floor-to-ceiling windows, frameless glass shower, smooth ceilings, and abundant pot lights throughout. Enjoy outdoor living with a sunny balcony off the kitchen, two walkout terraces, and a rooftop terrace ideal for entertaining. Complete with a double car garage, upper-level laundry with mudroom, and minutes to Hwy 404, GO, shopping, parks, trails, and top-rated schoolsthis home blends luxury, function, and convenience. (id:24801)
Homelife New World Realty Inc.
123 Fimco Crescent
Markham, Ontario
Stunning Well Maintained By Original Owner With 4-Bedroom Semi-Detached Home Nestled In The Highly Desirable Greensborough Community Of Markham. Premium Lot Facing To Park.South /North Facing With Lots Of Sunshine For The Whole House.Spacious 1,775 Sq Ft Of Above-Ground Living Space With 9' Ceilings On The Main Floor, Features a Functional Open-Concept Layout Designed For Modern Family Living. Direct Access To Garage.Gleaming Hardwood Floor Through Out.The Gourmet Kitchen Boasts Stainless Steel Appliances And a Bright Breakfast Area With Walk-Out To The Backyard. Upstairs, Four Sun-Filled And Spacious Bedrooms Provide Comfort For The Whole Family, Including a Primary Suite With a 4-Piece Ensuite. The Finished Basement Adds Valuable Living Space With An Additional Bedroom And Bathroom Perfect For Extended Family Or Guests Or Recreation. Located Near Top-Ranked Schools : Bur Oak S.S. And Greensborough P.S., Scenic Walking Trails By Swan Lake, Mount Joy Lake. Just Minutes To The Go Station, Hospital, Plazas, Community Centre, Shopping, Restaurants, And More. A Perfect Blend Of Comfort And Convenience In One Of Markham's Most Sought-After Neighbourhoods! (id:24801)
Homelife Landmark Realty Inc.
15 West Village Lane
Markham, Ontario
*Brand new townhouse by renowned builder Kylemore in the prestigious angus glen golf course community. south-facing and backing onto mature trees and the golf course, this home features a walk-out basement, over $200k in premium lot and builder upgrades, 10 and 9 ceilings. Ideally located minutes to angus glen community centre, schools, highway 404, canadian tire, shopper drug mart, restaurants, banks, coffee shops, and moreluxury and convenience perfectly combined. (id:24801)
Homelife New World Realty Inc.
22 Longthorpe Court
Aurora, Ontario
Elegance At Its Finest! Magnificent Home In Prestigious Belfontain Community On Child-Safe Court. Stunning 20Ft Foyer Opening To All Principal Rms, Showcasing Over 7000 Sq Ft Of Luxury Living! Breathtaking 15Ft Soaring Ceiling Living Rm W/Flr-To-Ceiling Windows & Custom Wood Library. Gourmet Kitchen W/Lrg Breakfast Area & W/O To Sun Deck O/L Private Backyard Oasis. Impressive Fam Rm W/20Ft Cathedral Ceiling & Dramatic Views. Primary Retreat W/Fireplace, Sitting Area, Lavish Ensuite & Private Deck. All Bdrms Generous Size W/Ensuites. Prof. Fin. Lower Lvl W/2nd Kitchen, Lrg Rec Rm, 2 Full Baths, Sep Entrance & Extra Laundry (Ideal For In-Law/Nanny Suite Or Income Potential). Entertainers Dream Backyard W/In-Ground Pool, Water Feature, Outdoor BBQ W/B-I Fireplace & Lrg Lounge Area Summer Paradise! (id:24801)
Exp Realty


