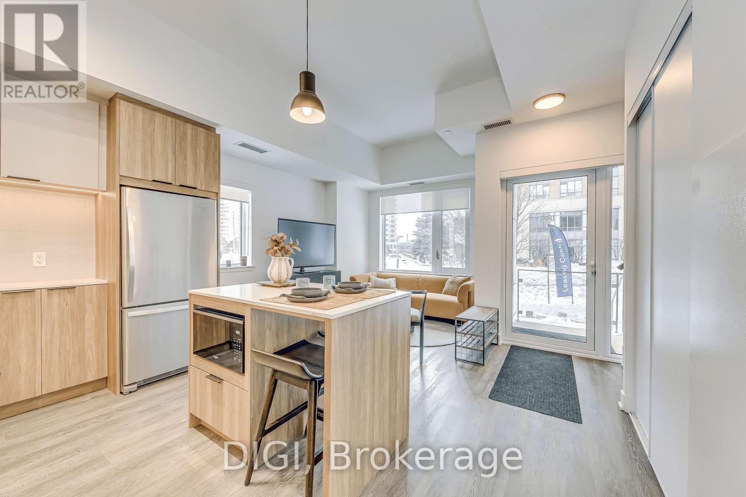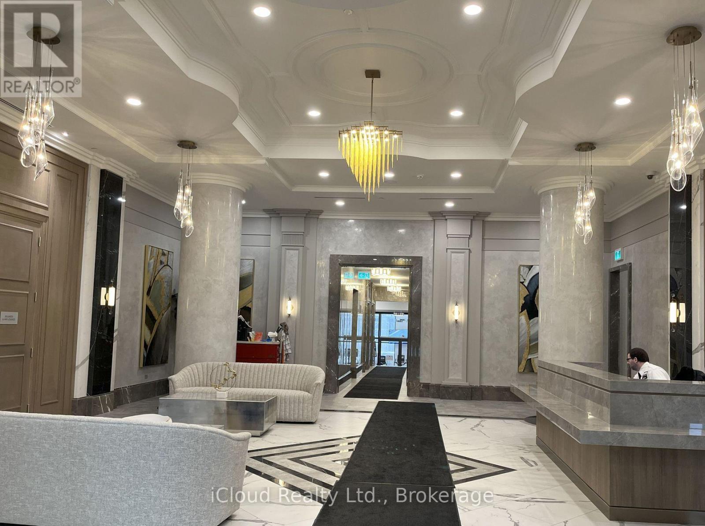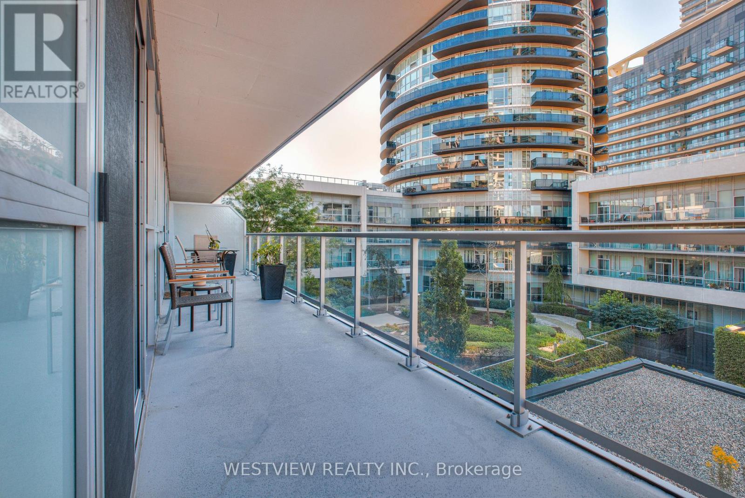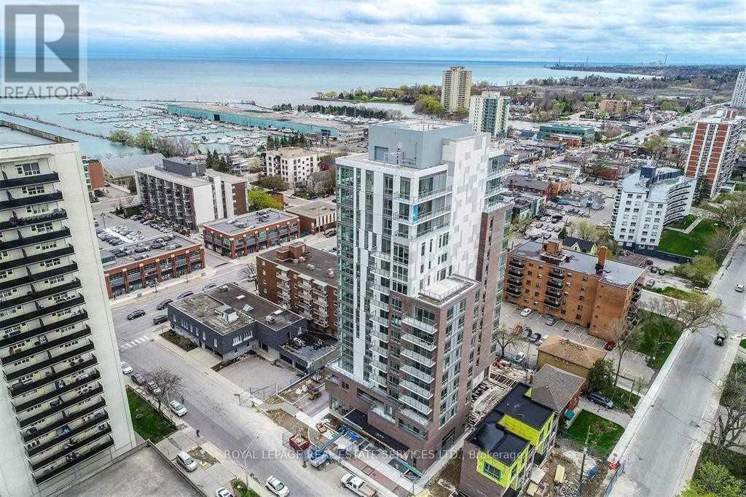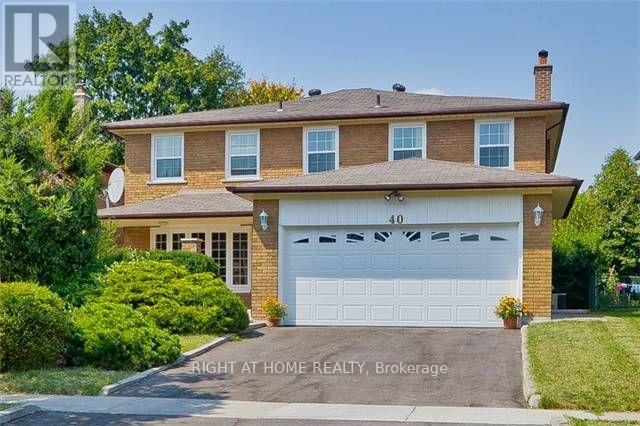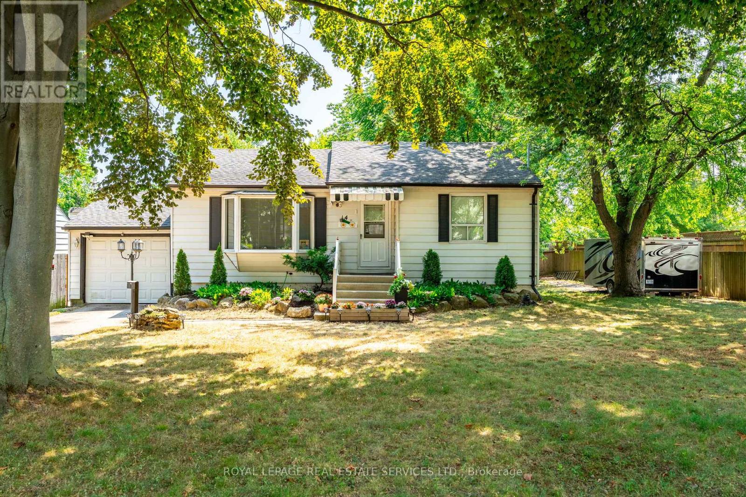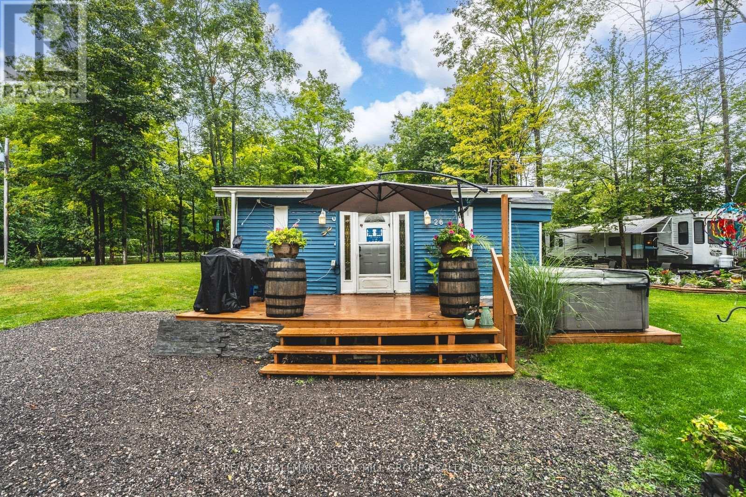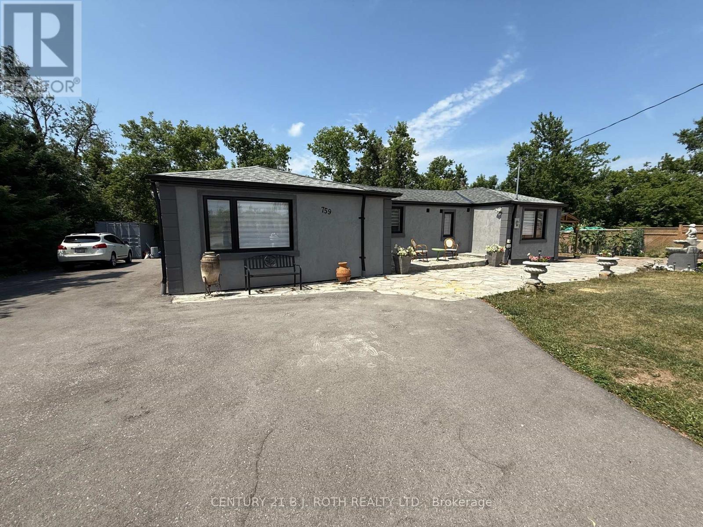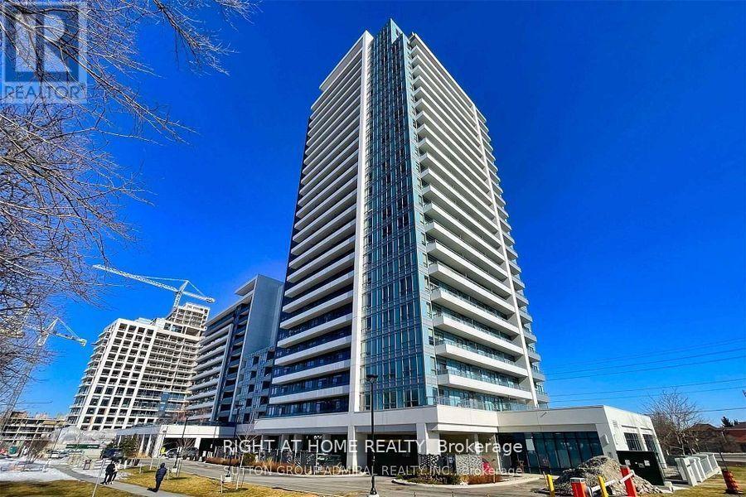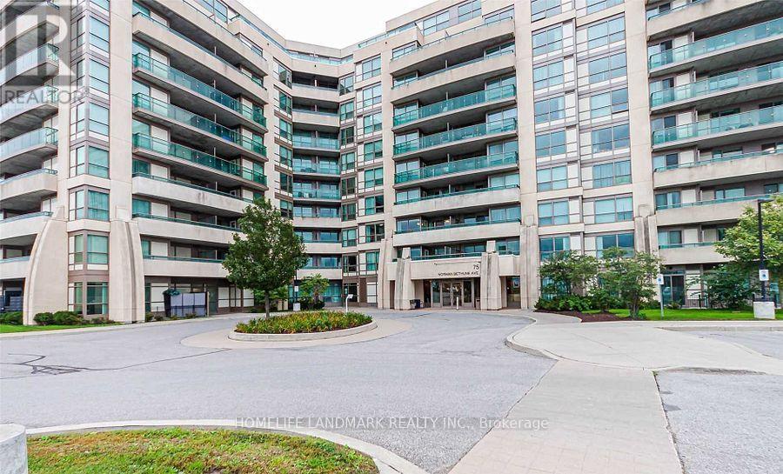Th1 - 185 Enfield Place
Mississauga, Ontario
** 1 MONTH FREE RENT PROMO** This beautifully designed 2-bedroom, 2.5-bathroom townhome offers 1,093 sq. ft. of modern living space in the heart of Mississauga. The open-concept layout is complemented by a contemporary kitchen featuring quartz countertops, stainless steel appliances, and soft-close cabinetry, seamlessly blending style with functionality. The spacious living area boasts elegant LVT flooring, while smart home features provide added convenience throughout. Step outside to enjoy outdoor living with two private patios - perfect for both relaxing and entertaining. One Eight Five is ideally located near Square One Shopping Centre, Mississauga City Hall, and Celebration Square, offering easy access to public transit options, including the Mississauga Transit Hub, Cooksville GO, and the upcoming LRT station. With major highways just moments away, commuting is a breeze. Residents also enjoy exclusive access to premium amenities, including a full-sized basketball court, fitness center, private bookable party room, movie lounge, pet spa, outdoor terrace with sitting areas and BBQs, and a dog run. (id:24801)
Digi
1104 - 30 Elm Drive
Mississauga, Ontario
Luxurious Edge Tower By Solmar, Perfect Location In the Heart Of Mississauga. This Corner Unit, 2 Bedroom 2 Bathroom Unit Offers a Bright and Spacious Layout With 1 Parking and 1 Locker. Premium Laminate Flooring Throughout, Modern Kitchen With High Quality Appliances! 9 Foot Ceilings and Beautiful Views. High End Amenities include Gym, Billards yoga Studio, Movie Theater, Game Rm, Party Rm, BBQ's and Guest Suites.Fantastic Location, Steps Away From Square One Plaza, Library YMCA, Cineplex, Shops. (id:24801)
Icloud Realty Ltd.
Ipro Realty Ltd
311 - 80 Marine Parade Drive
Toronto, Ontario
Beautifully appointed one bedroom corner unit with a large oversized Balcony (270 Sqft) with two walk-outs overlooking the colourful landscaped garden. This rare Podium level unit allows for convenient access to the five star 5th floor roof-top BBQ deck & lounge area that features cabana seating & gas fire pits overlooking the lake and city skyline. Unit Also provides for quick & convenient accessibility from the podium level elevators to the side of the building. Spacious living area allowing for you to furnish to your personal taste. Bright & clean white kitchen cabinets & granite counter-tops. The spacious bedroom features a walk-out to the balcony as well as a large window., plenty of natural light. Also includes a large double pantry space for additional storage needs. The storage locker conveniently located on the same 3rd floor, down the hall from the unit. Building offers best of amenities, steps to local coffee shops, restaurants & miles of walking and biking paths along the lake. (id:24801)
Westview Realty Inc.
1203 - 8 Ann Street
Mississauga, Ontario
Stunning South Facing 2 Bedroom, 2 Bath Unit At Nola With Fabulous Views Of Lake Ontario & Marina. 10 Foot Ceilings. Steps To Port Credit Village, Go Transit, Shopping, And Restaurants. This New Boutique Condo Building Rises 15 Storeys Over Lake Ontario In A Courtyard Garden Setting & Embodies A Modern Style That Is Both Unique & Iconic. Don't Miss This Amazing Opportunity To Live In Luxury! (id:24801)
Royal LePage Real Estate Services Ltd.
40 Rockland Drive
Toronto, Ontario
Prestigious Bayview/Steeles Greenbelt Neighborhoodgreat Schools: Steelesview Ps, Zion Heights Jhs, Ay Jackson Sseasy Access To 404updated KitchenOak Stairs To Bsmtpatio&Sidewalk <>move-In Condition (id:24801)
Right At Home Realty
14 Germorda Drive
Oakville, Ontario
INCREDIBLE OPPORTUNITY AWAITS!! HUGE LOT AVAILABLE in the CENTER OF OAKVILLE!! This Detached Bungalow sits on a large 107 x100ft LARGE LOT, nestled amidst a neighborhood brimming with newly-built multi-million dollar residences. Boasting mature trees and a newer back deck, this property offers an oversized plot with ample space for outdoor enjoyment. A signifcant 2012 addition includes a spacious wood garage/workshop measuring 24x22 ft, enriching the property's functionality. Possibility of converting it into a grannie suite. 2 legal access points via separate driveways & plentiful parking spots. Whether you're considering investment ventures or construction of a Custom-Built home, this property holds immense potential. Enjoy a prime location with 10min walk from Oakville Place, 2min drive to Oakville GO Train & QEW, facilitating an easy commute to Downtown Toronto. Embrace a lifestyle of convenience & opportunity with nearby amenities including Oakville Golf Club, Parks & Trails. Whether you opt to renovate or create your dream retreat, this property represents an unparalleled opportunity in one of Oakville's most sought-after neighborhoods. (id:24801)
Royal LePage Real Estate Services Ltd.
503 - 75 Emmett Avenue
Toronto, Ontario
Welcome to The Winston House! Ideally located with TTC at your doorstep and just minutes from highways, top schools, parks, and everyday amenities, this residence combines comfort with unbeatable convenience. Step into this bright and spacious 3+1 bedroom suite, filled with natural light from expansive windows. The primary bedroom features a walk-in closet and a 4-piece en-suite, while the additional bedrooms and flexible living areas offer plenty of room for a growing family or the perfect canvas to renovate to your style. Enjoy a wealth of amenities including a gym, sauna, library, tennis courts, and more. Then, unwind with spectacular south-facing views of the city skyline, CN Tower, Eglinton Flats, and surrounding green spaces all from the comfort of your own home. Don't miss this rare chance to make The Winston House yours! (id:24801)
International Realty Firm
28 Wozniak Road
Penetanguishene, Ontario
BEAUTIFUL BUNGALOW RETREAT ON A MASSIVE 150 x 100FT CORNER LOT WITH 3 DRIVEWAYS, GORGEOUS GARDENS & LANDSCAPING, A HOT TUB, ABOVE GROUND POOL & A 50 AMP BREAKER IN THE SIDE YARD JUST STEPS AWAY FROM GEORGIAN BAY! This super cute four season bungalow in Penetanguishene proves that great things come in small packages! With its mature trees, emerald cedars, luscious garden beds, and decorative landscape rocks, this outdoor sanctuary features a hardtop gazebo with a fire pit, an above-ground pool with wood stairs, a patio, a 10 x 6 ft deck, and a hot tub for the ultimate backyard experience. At the side, a 50 amp breaker is ready for RV use or future outbuilding power. This one-level home offers two bedrooms, a 3-piece bathroom with combined laundry, and an open-concept layout with a carpet-free interior, easy-care laminate flooring, and a calm, neutral colour palette. The functional kitchen offers grey cabinetry, a tile backsplash, and a large pantry for all your storage needs. Repainted blue vinyl siding, a newer front deck, and newer shingles add extra polish to this move-in-ready space. Close to downtown, schools, daily essentials, waterfront adventures, Discovery Harbour, and Kings Wharf Theatre, this little beauty with its backyard oasis is ready to steal your heart! (id:24801)
RE/MAX Hallmark Peggy Hill Group Realty
Upper 2 - 759 Essa Road
Barrie, Ontario
This bright and spacious above ground unit offers a comfortable blend of style and convenience. Featuring a large bedroom, an open concept living area, and a sleek modern design throughout, this apartment has been completely refinished with clean, contemporary finishes. Enjoy the added perks of private in unit laundry, direct access to the backyard, and one dedicated parking space. Ideally located close to schools, shopping, grocery stores, and quick access to Highway 400. Utilities are shared at 25% of total usage. A perfect place to call home. Book your showing today! (id:24801)
Century 21 B.j. Roth Realty Ltd.
58 Mccurdy Drive
New Tecumseth, Ontario
Known locally as you one of Tottenham's most desirable streets, McCurdy Dr provides safety, community, and small town friendliness. Where neighbours stop to chat and everyone looks out for each other. This 3-bed, 3 bath home offers the perfect blend of comfort, style, and everyday functionality. The main floor features a versatile 'choose your own layout' design - dining and living/family spaces can easily be arranged to suit your family's needs. A beautifully updated kitchen anchors the space, making it ideal for both everyday living and entertaining. Step out to a backyard that inspires you to enjoy the warm months to their fullest. Entertain in style with the custom built in BBQ and chef's area with projector screen. Whether it's summer evenings with friends, weekend movie nights under the stars, or simply enjoying quiet time outdoors, this space was made to bring people together. With numerous updates already taken care of from the kitchen renovation '17 , upstairs washrooms '19 to newer windows, doors, A/C, paint, appliances and more this is a truly turnkey home ready for its next chapter. Tottenham itself is a safe, welcoming, and family-focused community a place where kids can still ride their bikes on quiet streets, and schools, parks, and local shops are just minutes away. (id:24801)
RE/MAX Hallmark Chay Realty
2302 - 7890 Bathurst Street
Vaughan, Ontario
Luxury Legacy Park Condo ,Gorgeous Liberty Building ,New One Bedroom+ Den .Bright Unobstructed View And Spacious.9 Ft Ceilings. Granite Counter Tops ,Open Balcony. Stainless Steele Appliance. Walking Distance To Grocery Stores ,Restaurant, Shops, Offices, Schools., Places Of Worship, Park ,Bus Stop And Much More. (id:24801)
Right At Home Realty
# 622 - 75 Norman Bethune Avenue E
Richmond Hill, Ontario
Great Location Near Major Highways! Immaculate Newly Renovated! New Extended Kitchen With The Island! New Modern Flooring! Renovated Bathroom! Organized Closets. Tons Of Restaurants, Great Shopping, Fitness Club, Public Transportation, Schools, Seneca College. Indoor Swimming Pool, Gym, Party Room. All You Need Is Here! (id:24801)
Homelife Landmark Realty Inc.


