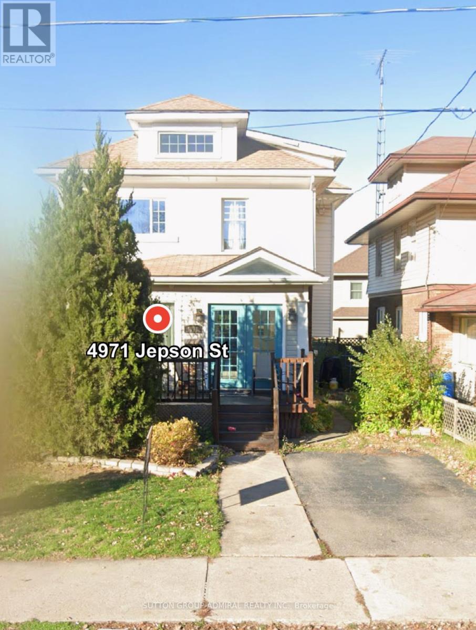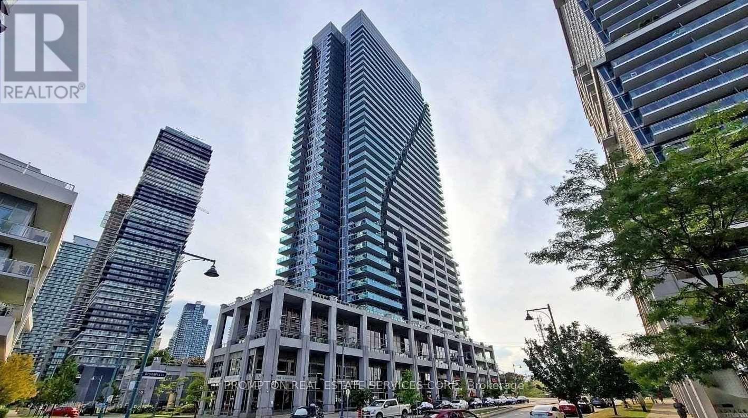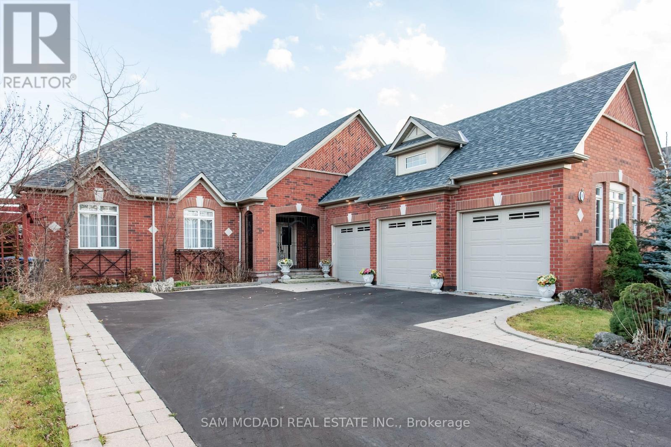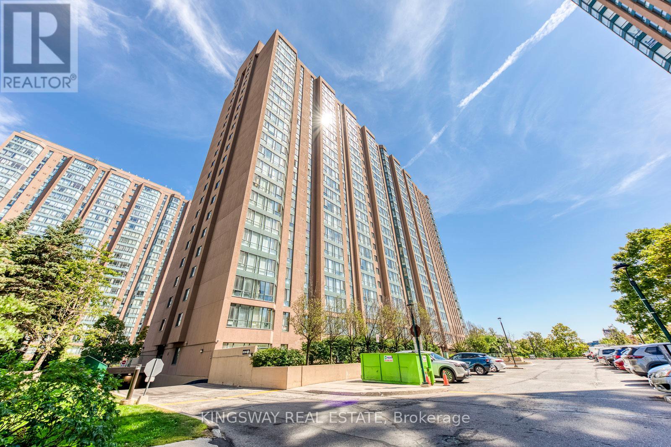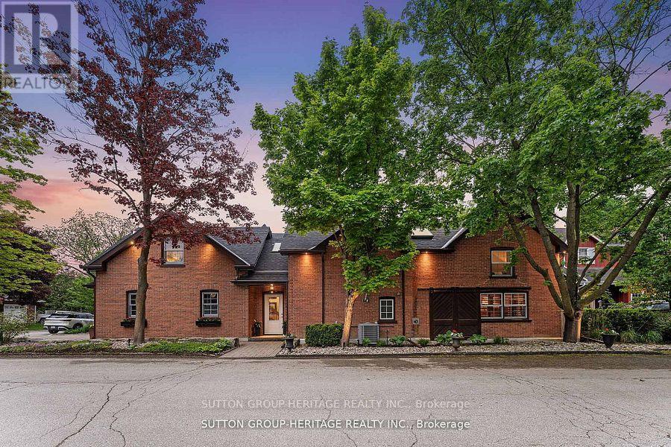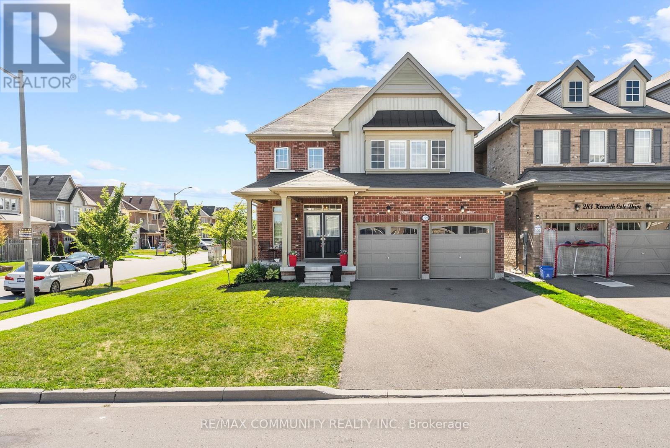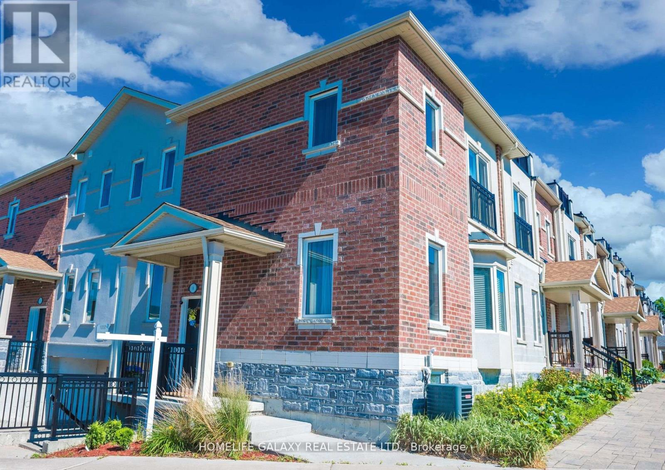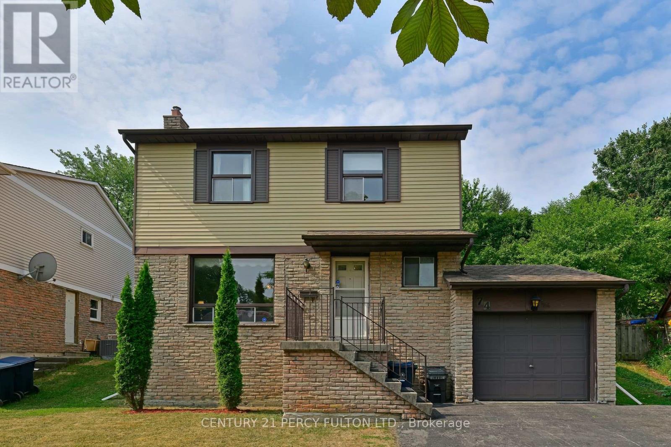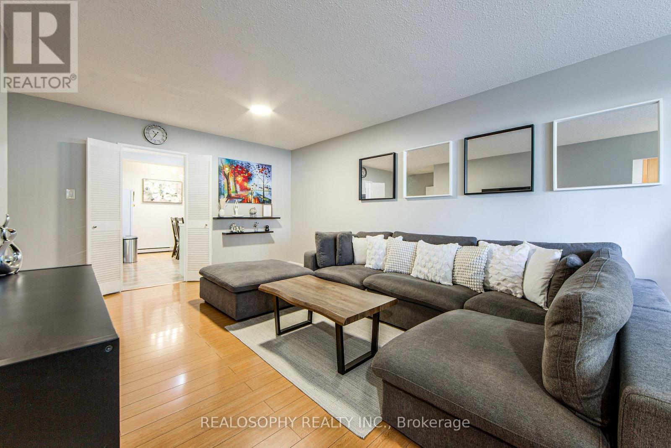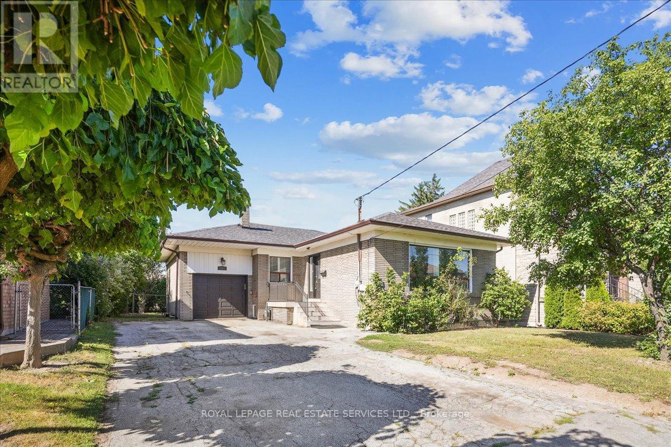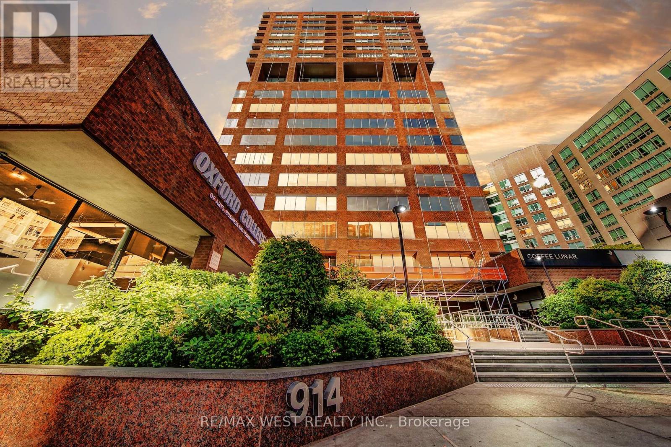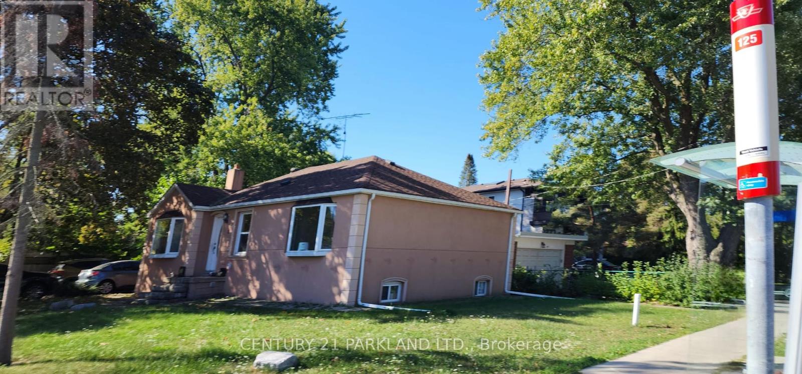4971 Jepson Street
Niagara Falls, Ontario
Investment opportunity with positive cash flow; ideal for those looking to invest and generate income. The full walk-up attic is not included in the listed square footage, providing a spacious and bright area thats ready for your finishing touches. Many updates have been made,allowing you to simply move in and enjoy this lovely home. The basement features its own separate side entrance and is fully finished, including a den, bedroom, and full bathroom. The exterior boasts a shared driveway leading to a private garage and parking space at the back, as well as an additional single parking spot. A must-see! (id:24801)
Sutton Group-Admiral Realty Inc.
1909 - 16 Brookers Lane
Toronto, Ontario
Nautilus Well Maintained 2 + 1 Unit With 3 W/Os To Balcony * A Unit With The Best Layout & A Million Dollar Lake View * Bright & Spacious * Den Can Be Used As Home Office * Fabulous Amenities Include Salt Water Pool, Jacuzzi, Sauna, Gym, Roof Top Garden & Bbqs * Supermarket Right Next Door * Public Transit At Door * Easy Access To Highways & More ***Extras: Stainless Steel Stove, Fridge, Dishwasher, Microwave. Stacked, Front Loading Washer And Dryer. (id:24801)
Prompton Real Estate Services Corp.
Upper - 50 Links Lane
Brampton, Ontario
Move-in ready and fully furnished!! Welcome to this executive 3 bedroom, 4 bathroom home in the prestigious Lionhead Estates in Brampton. Sitting on an impressive 69 x 145 ft lot, this custom Kaneff-built property boasts over $340,000 in renovations. From the moment you enter, you'll notice the attention to detail. The main level features an open-concept layout with hardwood floors, a bright living and dining area, and a spacious family room with a gas fireplace and coffered ceiling. The upgraded kitchen is built for everyday life and entertaining alike, with granite countertops, a centre island, and a breakfast area that opens to the patio. The main floor primary bedroom is a true haven. It offers a walk-in closet, a five-piece ensuite, and a walkout to the backyard. Two more generously sized bedrooms, both with large windows and hardwood floors, complete the main level. Additional practical perks include: a three-car garage, plus parking for six more on the driveway, an updated roof (2015). The location is just as impressive! You're minutes to Lionhead Golf Club, parks, schools, and everyday conveniences. Quick access to highways 407, 401, and 410 makes commuting easy and keeps you connected to the entire GTA. (id:24801)
Sam Mcdadi Real Estate Inc.
Coldwell Banker Real Estate Professionals
110 - 145 Hillcrest Avenue
Mississauga, Ontario
two car parking side by side**Rarely available ground-level residence offering a spacious 2-bedroom plus den layout with an oversized private terrace, ideal for outdoor entertaining or simply enjoying extra living space**Situated in the heart of the city, this home is just steps from Cooksville GO Station and the future LRT hub, with easy access to Square One Shopping Centre, restaurants, and major highways**The bright and open interior has been updated with a brand-new kitchen, a renovated washroom, and recently replaced appliances including fridge, stove, microwave, dishwasher, washer, and dryer**Combining the convenience of condo living with the rare benefit of a massive outdoor terrace, this property provides the best of both worlds**Please note this is a no-pet building. (id:24801)
Kingsway Real Estate
16 William Street
Whitchurch-Stouffville, Ontario
The Coach House: Historic Elegance Meets Modern Luxury. Poised at the corner of William & Second Streets in Stouffville, this early-1900s landmark blends timeless architecture with elevated modern living. Designed for discerning homeowners, the 4 bedroom, 3 bath residence features a heated double garage with interior access, custom Craftsman-style built-ins, and a whole-home backup generator for uninterrupted comfort. The dramatic two-storey foyer welcomes with heated tile floors and natural light from solar tubes and skylights with powered shades. A versatile ground-floor den easily converts to a guest suite or fourth bedroom, complete with a spa-inspired ensuite featuring a steam shower, sauna, and heated floors. Recent upgrades include a 2025 Lennox furnace, Carrier AC, smart thermostats, water softener, reverse osmosis system, and Hydrawise irrigation. The 2024 kitchen refresh introduces a custom range hood, new lighting, built-in microwave and bar fridge, plus a sleek coffee and cocktail servery. A new laundry center complements the 2022 washer/dryer, while second-floor bathrooms offer refined updated fixtures and a rain shower. A 2018 addition expanded the home with a family room, den, office, and craft room/gym ideal for remote work or creative pursuits. Outdoors, enjoy a private courtyard with pergola, serenity pond, and natural gas fireplace. Additional highlights include three gas fireplaces (two interior, one exterior), two BBQ hookups, generous closets, a custom office desk with bar sink, and a bespoke wall unit in the craft room. The primary suite features a stained-glass window and built-in cabinetry, completing this rare opportunity to own a piece of Stouffvilles history reimagined for the executive lifestyle. 4th Bedroom currently used as Den. This is a Must See Home. (id:24801)
Sutton Group-Heritage Realty Inc.
279 Kenneth Cole Drive
Clarington, Ontario
Spacious, Modern, And Upgraded Detached Home On A Premium Corner Lot In A Quiet, Family-Friendly Bowmanville Neighbourhood. Offering 4 Bedrooms Including An Oversized Primary With Spa-Like Ensuite And Walk-In Closet. Double Door Entry Opens To A Bright Main Level With Hardwood Floors, Pot Lights, And An Upgraded Kitchen With Real Wood Cabinets, Granite Counters, Chic Backsplash, Pot Filler, And Coffee/Wine Bar With Wine Cooler And Extra Storage. Outdoor Features Include A Gazebo And Added Water Lines. Recent 2021 Upgrades Include Hardwood Floors, Pot Lights, Pot Filler, Backsplash, Main Floor Vanity, Lighting, Fixtures, And A Fusion 4K 16-Channel Wired Security System. A Beautiful Blend Of Modern Luxury And Everyday Comfort. See You Soon! (id:24801)
RE/MAX Community Realty Inc.
8 - 1050 Elton Way
Whitby, Ontario
Nestled in the vibrant, family-friendly community of Trafalgar Green in the Pringle Creek area of Whitby, this lovely and sun-filled three-bedroom townhouse offers the perfect blend of comfort and style. Ideally situated on a premium corner lot one of the largest in the neighborhood this spacious home is perfect for growing families, offering exceptional functionality and design. Step inside to soaring 9-foot ceilings and freshly painted, sun-drenched rooms. Gleaming engineered hardwood floors throughout the main level create a warm and elegant ambiance. The kitchen boasts upgraded cabinetry, quartz countertops, a ceramic backsplash, and stainless steel appliances, flowing seamlessly into a bright dining area. Flooded with natural light from large windows, the open-concept layout is ideal for both everyday living and entertaining. The inviting family room features a bay window, oak staircase, and ample space the perfect place to unwind. Upstairs, you'll find three generously sized bedrooms, including a spacious primary bedroom with a walk-in closet and a spa-like 4-piece ensuite. Two additional bedrooms provide plenty of space for family or guests. Enjoy the convenience of being just minutes from top-rated schools, parks, highways, shopping centers, and more. This is your moment own this move-in-ready property and start living your dream! (id:24801)
Homelife Galaxy Real Estate Ltd.
74 John Stoner Drive
Toronto, Ontario
This beautifully cared-for property offers generous space ideal for a growing family or multigenerational living. With 3 bedroooms and 3 bathrooms, everyone can enjoy comfort and privacy. The fully finished basement features high ceilings and an open layout perfect for hosting gatherings and creating lasting memories. Step outside to a large backyard complete with a spacious deck, a handy shed, and plenty of room to relax or entertain. The property also includes a garage and great driveway that easily accommodate multiple vehicles. Conveniently located close to schools, hospital, transit, shopping centers, community amenities, major highways, and more--everything you need is just minutes away. Flexible closing date available come see this wonderful home today! (id:24801)
Century 21 Percy Fulton Ltd.
85 - 91 Muir Drive
Toronto, Ontario
Welcome to 91 Muir Dr #85, a spacious and inviting 3-bedroom, 2-bathroom home nestled in Scarborough Village. Offering over 1300 square feet of comfortable living space, this well-maintained home provides the ideal blend of practicality, value, and lifestyle. The thoughtful layout includes a bright and spacious eat-in kitchen, a large living and dining area perfect for entertaining, and a private laundry space with extra storage space for added convenience. Step outside to your own private patio where BBQs are allowed, offering a great space to relax, entertain, or enjoy your morning coffee in peace. This home also includes an exclusive parking spot and locker for your storage and convenience needs.The community amenities feature an indoor pool, fitness centre, recreation room, party room, and playground, making it perfect for families or anyone looking for a well-rounded lifestyle. Located in a friendly, family-oriented complex, you'll find yourself surrounded by mature trees, green spaces, and walkable streets. Visitors parking helps make it convenient for guests to visit or even stay over with permitted overnight parking for a few days. Public transit access is just steps away, with a subway stop and bike share station right outside your door, making commuting and city access easy and efficient. (id:24801)
Realosophy Realty Inc.
160 Codsell Avenue
Toronto, Ontario
This spacious, bright and upgraded 1+1 Kitchen 3+2 Bungalow includes finished basement apartment and is ideal for extended/large family/in law suite or potential income. Parking for 6 cars, attached single car garage. Custome gourmet kitchen with granite counters, california shutters, hardwood flooring, separate enterence to basement apartment, full sized laundry, large deck, large yard, swing set, lots of parking and much more. Located in great family prime area convenient to all amenities. *Note* $300 surcharge will be added to monthly rent if Landlord is to be responsible for lawn maintenance and snow removal for the property. (id:24801)
Royal LePage Real Estate Services Ltd.
1202 - 914 Yonge Street
Toronto, Ontario
Experience sophisticated city living in this fully renovated bachelor suite, designed with modern elegance and comfort in mind. The sleek open-concept layout showcases premium finishes, including brand-new stainless-steel appliances, polished quartz countertops, designer vinyl flooring, and custom millwork. A spa-inspired washroom features a beautifully tiled shower/tub surround and bespoke vanity, while recessed pot lighting adds a touch of ambiance throughout. Wake up to serene, east-facing views overlooking the lush Rosedale Valley an urban oasis just outside your window. For added convenience, enjoy the luxury of an in-suite 2-in-1 washer/dryer and a private storage closet. Perfectly positioned, this residence is just steps away from Rosedale and Bloor subway stations, the world-class boutiques of Yorkville, the University of Toronto, and some of the city's finest dining and cultural destinations. With all-inclusive maintenance fees covering heat, hydro, water and cable TV this suite is the ultimate turnkey opportunity. An ideal first home, investment, or the perfect pied-à-terre in one of Toronto's most coveted neighbourhoods. (id:24801)
RE/MAX West Realty Inc.
Upper - 2 Lister Drive
Toronto, Ontario
Sun Filled 3 Bedroom Main Floor Bungalow. Huge Fenced Yard & 2 Private Parking Spot & Private Deck For Entertaining. Convenient North York Location, TTC at Door. Amazing Opportunity To Live In A Great House, Great Neighbourhood & Close To Everything. Ready To Move In. (id:24801)
Century 21 Parkland Ltd.


