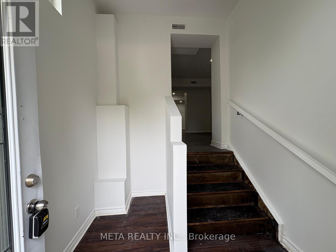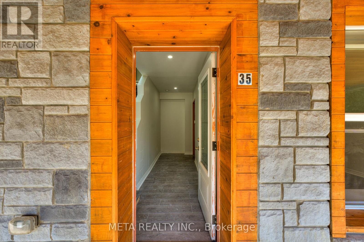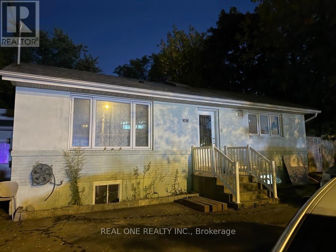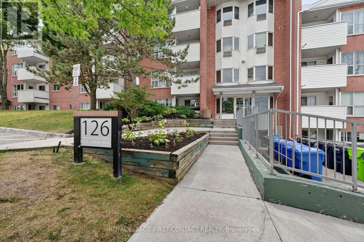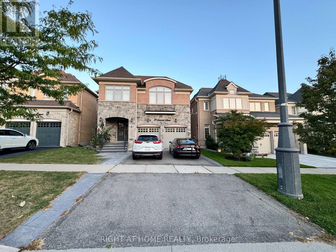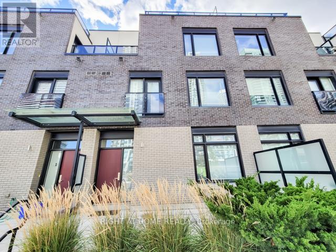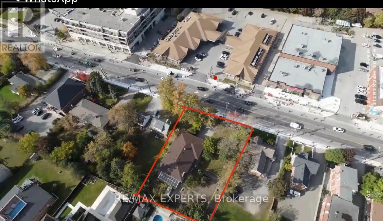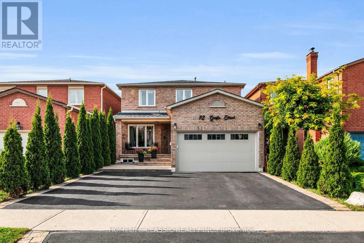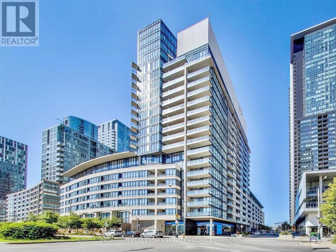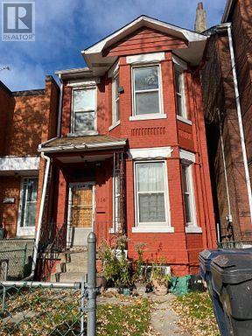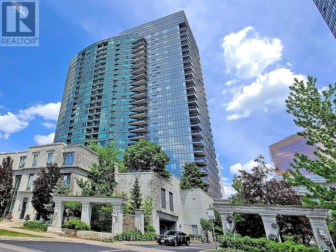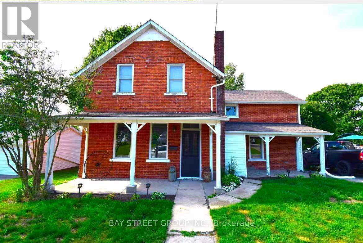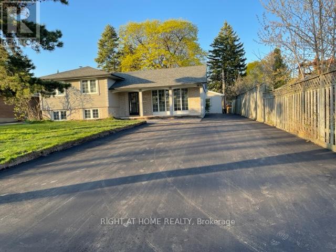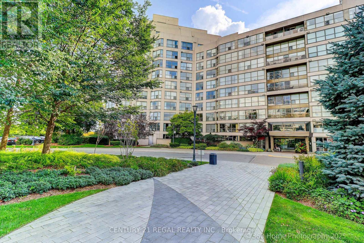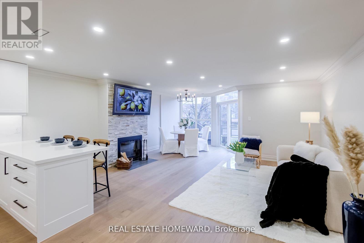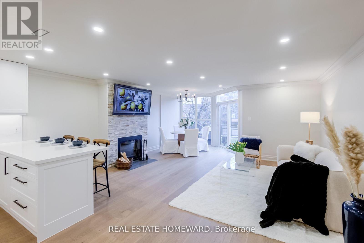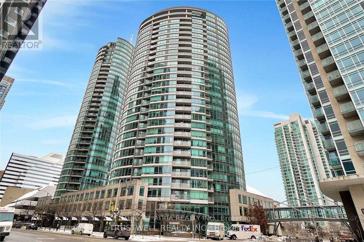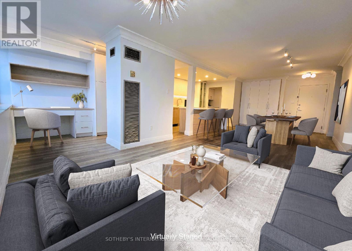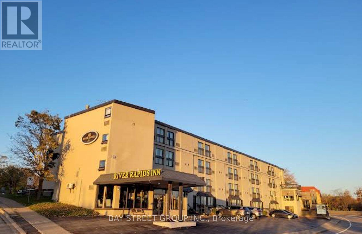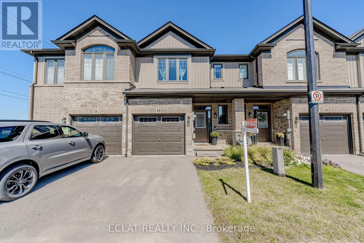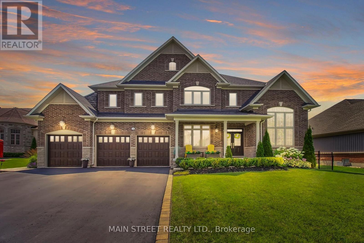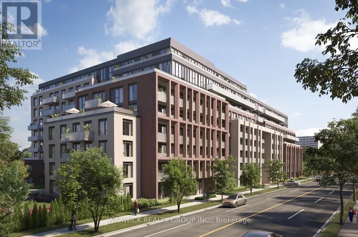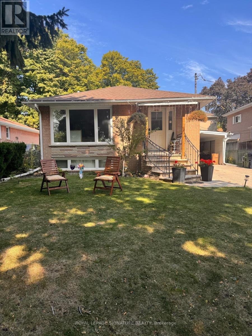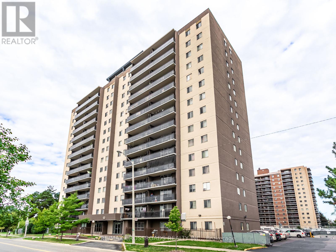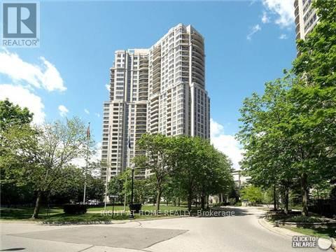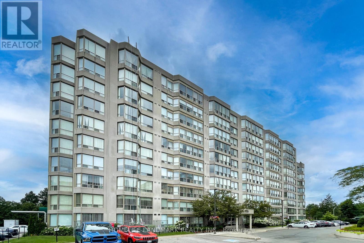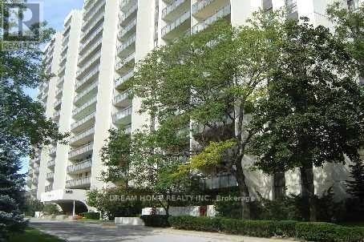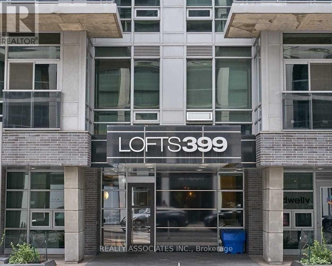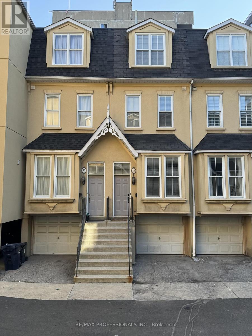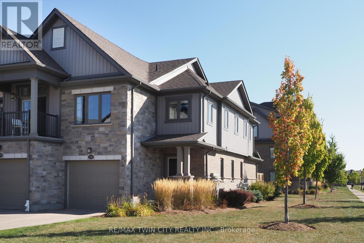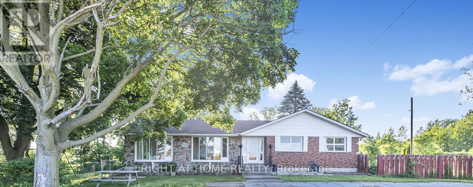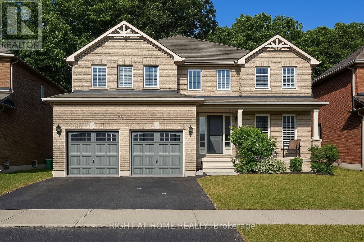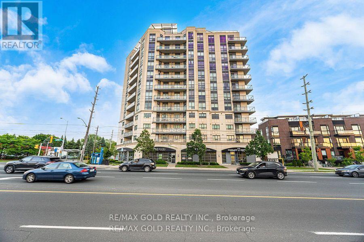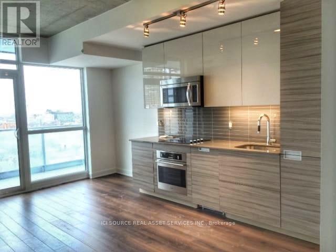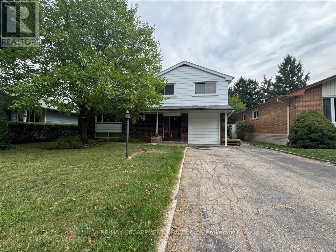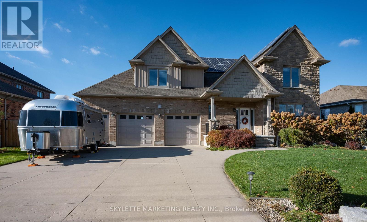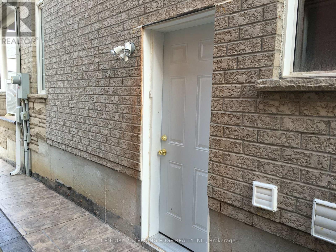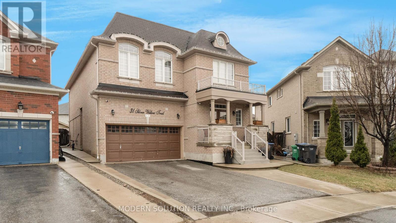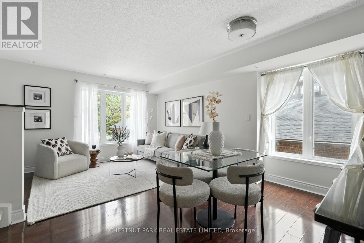Unit 2 - 35 Duncombe Boulevard
Toronto, Ontario
A diverse and family-friendly neighbourhood with a strong sense of community. The beautiful views from the Scarborough Bluffs escarpment. There are 38 transit stops in this neighbourhood. Rail stations include GuilGuildwood Scarborough Village, there are a mix of vehicle and transit commuters and most commute within the city. Scarborough Village has great elementary schools and secondary special programs. There are 11 public schools, 4 Catholic schools, and 1 alternative/special school serving this neighbourhood. The special programs offered at local schools include International Baccalaureate, Special Education School, and Advanced Placement. Fun is easy to find at the many parks & rec facilities here. Parks in this neighbourhood feature playgrounds for kids and skating. There are 8 parks in Scarborough Village, with 18 recreational facilities in total. The average number of facilities per park is 2. (id:24801)
Meta Realty Inc.
Unit 3 - 35 Duncombe Boulevard
Toronto, Ontario
A diverse and family-friendly neighbourhood with a strong sense of community. The beautiful views from the Scarborough Bluffs escarpment. There are 38 transit stops in this neighbourhood. Rail stations include Guildwood Scarborough Village, there are a mix of vehicle and transit commuters and most commute within the city. Scarborough Village has great elementary schools and secondary special programs. There are 11 public schools, 4 Catholic schools, and 1 alternative/special school serving this neighbourhood. The special programs offered at local schools include International Baccalaureate, Special Education School, and Advanced Placement. Fun is easy to find at the many parks & rec facilities here. Parks in this neighbourhood feature playgrounds for kids and skating. There are 8 parks in Scarborough Village, with 18 recreational facilities in total. The average number of facilities per park is 2. (id:24801)
Meta Realty Inc.
Upper - 3831 Finch Avenue E
Toronto, Ontario
Prime Locations!! Welcome To The Exquisite Bungalow Located on the Desirable L'Amoreaux Community! This Main Floor Renting Area Includes 3 Spacious Bedrroms And 2 Full Bathrooms, Ensuite Laundry. Shared 50% Utilities With Basement Tenants. Internet Included. Basement Already Tenanted W/ Separate Entrance. Large Backyard Which You Can Have Extra Space For Barbecuing With Friends and Family! 2 Parking Space Availabe On Frontyard. Great Living Space For A Family. Absolute Moving Conditions. Close To All Amenities. Don't Miss It! (id:24801)
Real One Realty Inc.
3212 - 50 Charles Street E
Toronto, Ontario
Enjoy 5-Star Condo Living In The Heart Of Yorkville !! Furnished By Hermes With 20' Lobby ** Sun-Filled High Floor Unit W/Open East Exposure ** Large Balcony ** 9ft Smooth Ceilings + Floor To Ceiling Windows ** Easy Access To T T C Public Transit, Toronto Metropolitan University, U Of T, Hospitals, Shopping ** World Class Amenities Include: Gym/Exercise Room, Outdoor Pool, Hot Tub/Jacuzzi/Sauna, Concierge, Party Room, Business Centre, Media Room/Cinema, Meeting Room, Games/Rec Room (id:24801)
Century 21 King's Quay Real Estate Inc.
182 Valridge Drive
Hamilton, Ontario
Welcome to something truly extraordinary! 182 Valridge is a one-of-a-kind custom-built Bungaloft, and the original owners of this home welcome you to be its new stewards. Buyers with exceptional taste will appreciate the build quality and how well the property has been maintained. True standout is the two-storey picture window framing the serene, private ravine like a piece of art: this isn't just a view, its your daily escape to tranquility, and is visible from multiple vantage points throughout the home. Main floor primary bedroom suite makes perfect sense: no more climbing stairs at the end of a long day, promising the ultimate in privacy and accessibility while still capturing those ravine views. A soaring double height great room creates a sense of grandeur as impressive for entertaining as it is liveable. A combination like this simply doesn't exist anywhere else in the neighbourhood! The open-concept eat-in kitchen hosts solid maple cabinets, granite countertops, built in gas stove-top, and care in every corner. Upstairs, two generous bedrooms, an additional 4-piece bath with soaker tub, and a versatile den / office loft with two closets adapts to your lifestyle, overlooking that show-stopping great room (could be used as a 4th bedroom). Built with uncompromising quality featuring TJI floor joists, vinyl casement windows, and materials chosen to last. The elegant living & dining room adds classic sophistication, while the finished 8-foot tall rec room, and huge unfinished portion with bathroom rough-in downstairs offers even more possibilities. A double car garage with interior access to ground floor laundry and 2-piece guest washroom round out this fantastic offering. The location truly delivers: Walk to Dundas Conservation Trails and community amenities, minutes to Highway 403, airport, and schools. This is the ultra rare find you've been waiting for. (id:24801)
Real Broker Ontario Ltd.
Ph02 - 3650 Kaneff Crescent
Mississauga, Ontario
Luxury Penthouse for Rent Mississauga City CentreLive in style in this bright and spacious penthouse with unobstructed views of Toronto, CN Tower & Lake Ontario! PARKING, UTILTIES, INTERNET AND CABLE INCLUDED. Brand new paint, lights, NEW Dishwasher! Open-concept living & dining with upgraded kitchen. Two bedrooms plus oversized den that can be used for extra dining or bedroom. Large windows throughout. Primary bedroom with walk-in closet & ensuite bath. 2nd bedroom also has access to a walk-in closet and large windows. Plenty of storage + in-suite laundry. No upstairs neighbours for extra peace & quiet, the penthouse premium! Building Amenities include: Indoor pool, tennis & squash courts, Billiards/card room & lounge areas, Landscaped lawns & walking trails, 24/7 concierge & secure underground parkingLocation Highlights:Walk to Square One, Metro, shops & restaurantsSteps to Cooksville GO, MiWay transit & future LRTEasy access to 403, 410 & QEWDont miss this rare penthouse opportunity in the heart of Mississauga! (id:24801)
International Realty Firm
B08 - 126 Bell Farm Road E
Barrie, Ontario
This thoughtfully UPGRADED 930 sq ft condo is MOVE-IN READY and ideal for first-time buyers and seniors. Take advantage of this highly ACCESSIBLE ground-level unit, offering modern-living, a great feature for downsizers, travelers, and anyone with mobility considerations. 1-5 minutes to Georgian College, HOSPITAL, Hwy 400, shopping, and transit make this suitable for students, healthcare professionals, and commuters alike. Strong tenant demand and proximity to key amenities make this a valuable INVESTMENT property, with potential to earn $1,900 to $2,100/month. Ideal layout for roommate tenants, boosting ROI. With LOW-MAINTENANCE living, coin laundry, and no stress of outdoor upkeep, this is a perfect alternative to a freehold. Barrie's continued growth and infrastructure investment offer strong potential for long-term appreciation! Inside, enjoy a bright open-concept layout with large windows, newly trimmed hardwood floors & carpeting, fresh paint, brand-new interior doors, and updated lighting. The beautiful modern kitchen features new S/S appliances, granite countertops, a stylish backsplash, and a newly installed island for added dining and prep space. (id:24801)
Coldwell Banker The Real Estate Centre
13 Harbour Crescent
Wasaga Beach, Ontario
**BACKING ONTO EP LAND** Fully Renovated Raised Bungalow, Linked by Garage Only. This Home Provides a Private, Peaceful Setting only Minutes From the Beach and All the Amenities Wasaga Beach Has to Offer! Kitchen Cabinets (2021), New Kitchen Appliances (2022), Quartz Counter Tops (2023), Gorgeous Modern Flooring Throughout (2021), Renovated Bathrooms - Basement Bathroom (2023), Fully Finished Basement with Rec. Room and a Gas FP, Two Additional Bedrooms on the Lower Level, Large Deck (2021) Perfect for Entertaining or Enjoying Serene Views of Nature! AC (2024), Windows (2019), Furnace (2022), Water Heater (2022) and *Softener* (2022), Garage Extended by 6 ft., With Back Entrance (2022), *Sprinkler System* , Minutes from Shopping, Dining and Walking Trails. !!PRICED TO SELL!! ** This is a linked property.** (id:24801)
RE/MAX Crosstown Realty Inc.
Basement - 13 Seapines Street
Brampton, Ontario
Bright And Well-Kept 2 Bedroom, 1 Bath Basement Unit In A Detached Home, Nestled In A Prestigious And Quiet Enclave Off Financial Drive. This Inviting Suite Features New Paint, Updated Light Fixtures, An On Demand Water Heater, A Private Laundry Room With Sink, And 1 Parking Space. Enjoy The Benefit Of A Separate Entrance Along With The Convenience Of In-Unit Laundry. A Microwave Is Included For Tenant Use, And The Unit Can Be Offered Partially Furnished With Existing Furniture If Desired.Excellent Transit Options With Bus Routes 11, 51, 58, 60 And 511 Just Steps Away. Conveniently Located With Quick Access To Highways 407 And 401, Making Commuting Simple. Nearby Amenities Include Streetsville Glen Golf Club, Tim Hortons, No Frills, Chalo! FreshCo, Local Schools, Conservation Areas, Shopping And Dining, All Just Minutes Away.Perfect For A Small Family Seeking Comfort, Convenience And A Welcoming Neighbourhood To Call Home. (id:24801)
Right At Home Realty
2 - 4020 Parkside Village Drive
Mississauga, Ontario
Welcome to The Towns at Parkside Village City Centre's most vibrant and luxurious enclave in the heart of downtown Mississauga. This modern 3-storey back-to-back townhouse offers an exceptional layout with 3 spacious bedrooms, 3 bathrooms, and a massive private rooftop terrace ideal for entertaining, relaxing, or taking in skyline views. Step into a bright, open-concept living and dining area featuring soaring 9-ft ceilings, gleaming hardwood floors throughout (no carpet!), and a chef-inspired kitchen equipped with built-in KitchenAid stainless steel appliances, spacious centre island with quartz waterfall countertop, a sleek matching quartz backsplash, and plenty of cabinet space. The primary suite spans the entire third floor and is a true retreat, complete with a private balcony, large walk-in closet, and a stylish 4-piece ensuite bathroom. Two additional bedrooms and another full bath are found on the second level, ideal for family, guests, or a home office setup. Bonus features include two side-by-side underground parking spots, a large locker, custom roller blinds, central air, and in-unit laundry. Live steps from Square One, Celebration Square, Sheridan College, Living Arts Centre, Cineplex, and top-rated restaurants. Easy access to MiWay, GO Transit, and major highways. A rare offering in one of Mississauga's most sought-after neighbourhoods. move in and enjoy the ultimate in modern urban living. The property is being offered FURNISHED as an option at no additional cost. (id:24801)
Right At Home Realty
601 - 7895 Jane Street
Vaughan, Ontario
"The Met Condos ", located In The Heart Of Vaughan, Close To Subway Station! Enjoy Easy Access To Downtown Toronto, York University, And Major Highways (400 & 407). One Bedroom Plus Locker, Newly Painted. 9 Feet Ceiling, With Floor To Ceiling Windows. Boasts A Functional And Spacious Open Layout. High End Stainless Steel Whirlpool Appliances , Full Size Washer and Dryer! . Unobstructed Panoramic Views! 24/7 Concierge, Theatre,Gym,Party Room,Whirlpool, Sauna,Steam Room,Yoga Room,Tech Lounge,Lounge & Outdoor Bar & Bbq, Media & Games Room. (id:24801)
Aimhome Realty Inc.
2355 Major Mackenzie Drive
Vaughan, Ontario
Incredible opportunity to own over 100' frontage on Major Mackenzie Drive in Maple with amazing MMS zoning (Main Street Mixed-Use) which may allow for close to 40 different uses in areas ranging from commercial, residential and community applications. The home itself is a beautifully maintained, original owner, raised bungalow with walkout featuring a fully finished basement with second kitchen and bedroom.Incredible opportunity to own over 100' frontage on Major Mackenzie Drive in Maple with amazing MMS zoning (Main Street Mixed-Use) which may allow for close to 40 different uses in areas ranging from commercial, residential and community applications. The home itself is a beautifully maintained, original owner, raised bungalow with walkout featuring a fully finished basement with second kitchen and bedroom. (id:24801)
RE/MAX Experts
72 Gayla Street
Vaughan, Ontario
The "Why Settle for Less?" Home! Tired of living in a house that only works for you? Presenting the ultimate multi-generational, income-generating, "never-have-to-see-your-in-laws-unless-you-want-to" kind of home! This isn't just a house; it's a financial strategy with a side of personal space. Upstairs (3 glorious bedrooms): Perfect for the primary humans. Enjoy ample space, sun-drenched rooms, and the blissful knowledge that you're just footsteps away from...Downstairs (2 more bedrooms, separate entrance, kitchen & laundry): The "we've got options" suite! Ideal for: *The In-Laws: Give them their independence (and keep yours!). *Your (Adult) Kids: Finally, a place they can contribute to rent... maybe. *Rental Income: Turn your basement into a money-making machine because who doesn't love extra cash? *The Ultimate Man Cave/She Shed: With a full kitchen, you'll never have to leave for snacks! This home offers the rare opportunity to live comfortably while having a built-in plan for whatever life throws your way. Think of it as a house, but smarter. Don't miss out on this property that practically pays for itself (or at least helps a lot)! Come see why this 3+2 stunner is the ultimate life hack. A/C 14 SEER (2023), Roof (2021), TRANE Furnace (2016), Eavestroughs/Downspouts (2016), Garage Door (2016), Brand New Fridge (2025), Water Heater is Owned, Professionally Landscaped property with very little maintenance needed! (id:24801)
Homelife Classic Realty Inc.
608 - 8 Telegram Mews
Toronto, Ontario
Live in the heart of downtown and walk to work! Smart and Functional 2-Bedroom, 2-Bathroom condo with Parking + Locker in Luna - a well-managed building located in the vibrant Cityplace neighbourhood and just steps to the waterfront! Featuring a split bedroom floor plan with a spacious L-shaped kitchen and a proper living room where you can fit a sectional sofa and a media unit. Ideal for working professionals, both bedrooms have windows, closets, enough space to fit a desk, and access to their own balcony. Enjoy resort-style amenities: Fitness centre, yoga/dance studio, sauna, rooftop pool, outdoor lounge with BBQ area, party room, kids play room, guests suites, car wash, visitor parking and more. An incredibly convenient location - steps to Spadina streetcar that goes direct to Union+Spadina station, THE WELL Shops+Restaurants, Canoe Landing Park+Community Centre, Rogers Centre, and the Waterfront. Minutes to coffee shops, restaurants, supermarkets (Sobeys, Farmboy, Loblaws), fitness studios, King West, Queen West, and Tech Hub. Short walk to Union Station (GO Transit, VIA, UP Express), Metro Toronto Convention Centre, Financial District, Theatre District, and Scotiabank Arena. Easy access to DVP/Gardner and YTZ airport. All utilities included except hydro. Live with ease in a professionally-managed unit and move in October 15th! (id:24801)
Prompton Real Estate Services Corp.
Bsmt - 114 Baldwin Street
Toronto, Ontario
Unbeatable location in Kensington Market, just steps to the TTC at Spadina, St. Patrick and Queens Park subway stations, and close to the University of Toronto, AGO, OCAD, Chinatown, and Hospital Row. This private studio apartment has its own separate entrance, an eat-in kitchen, a good-sized bedroom, and an updated 4-piece bathroom. Laundry is located in the basement, shared among tenants, and free to use. (id:24801)
Royal LePage Estate Realty
2118 - 25 Greenview Avenue
Toronto, Ontario
Welcome To Beautiful Meridian Condos By Tridel !Excellent Location In Heart Of North York. Luxury 2 bedrooms 2 washrooms With Perfect Layout. Bright And Spacious Unobstructed West View. Open Concept Living Rm Combined With Dining Rm And W/O To Open Balcony. Oversized Primary Bedroom Boasts 4Pc Ensuite & Walk-In Closet.New floor and Painting! Gourmet Kitchen Features Granite Countertops, 24 Concierge. 2 Storey Luxurious Grand Lobby Loaded With Indoor Pool, Library,Gym Room, Party Room, Guest Suites. Steps To Finch Subway !Easy Access To 401, shop, restaurants, and much more!!! (id:24801)
Regal Realty Point
Keller Williams Referred Urban Realty
64 Sherbourne Street
Port Hope, Ontario
Spacious and versatile, this 2 + 1 bedroom home offers the flexibility to be configured as up to 4 bedrooms if needed. Ideally located in a highly sought-after family-friendly neighbourhood of historic Port Hope. The home features a 4-piece bath on the upper level and a 3-piece bath on the main floor, making it convenient for a variety of living arrangements. Enjoy a bright and inviting layout with plenty of room to make it your own.Step outside to a large back deck overlooking an oversized private yardideal for entertaining, gardening, or simply relaxing in your own green space.This is a rare opportunity to lease a well-located home with excellent space, comfort, and flexibility. (id:24801)
Bay Street Group Inc.
Basement - 1173 Sixth Line
Oakville, Ontario
Fully Upgraded Basement, separate Entrance two bedrooms, one Bath For Lease In College Park Community Awaits You. Plenty Of Natural Light In The Basement. Laundry Room. two (2) Parking Spots Available. Over Look into Golf Field , 35 % of all services. (id:24801)
Right At Home Realty
308 - 2267 Lake Shore Boulevard W
Toronto, Ontario
Life at Marina Del Rey isn't just about a home, its about living the lifestyle you've been dreaming of. A warm community atmosphere with stunning, unobstructed waterfront views right at the Waters Edge. Originally designed as a two-bedroom, this suite has been thoughtfully transformed with a versatile den that doubles as a home office, cozy lounge, or private guest room thanks to a custom Murphy bed. Inside, you'll find a sleek renovated kitchen and bathroom, a walk-in closet with custom built-ins, and rich hardwood floors flowing throughout. Steps from the elevator, convenience meets comfort at every turn. Wake up to morning walks along the waterfront, join the local Sailing Club, or spend your days indulging in the resort-style amenities of the Malibu Club. World-class fitness and recreation facilities include an indoor pool, tennis courts, gym, squash, billiards, BBQs, and so much more. Residents also have access to on-site programs and classes, all included. Enjoy the ease of a 24-hour concierge, ample visitor parking, and the unbeatable charm of Toronto's lakeside living. (id:24801)
Century 21 Regal Realty Inc.
Upper - 923 Isaac Phillips Way Road
Newmarket, Ontario
Welcome to this stunning modern home offering approx. 2,500 sq. ft. of living space across the 2nd and 3rd floors. Bright and spacious with high smooth ceilings and hardwood flooring throughout, this 3-bedroom residence is designed for both comfort and style.The open concept kitchen features a large island, sleek finishes, and is filled with natural light from the homes huge windows, making it the perfect space for family living and entertaining. Upstairs, enjoy the convenience of an upper-floor laundry room, adding ease and functionality to daily living. This lease includes one garage parking and one driveway parking. Please note, the basement is occupied by another tenant.Located in a central and sought-after Newmarket neighbourhood, this home offers easy access to top schools, shopping, dining, parks, GO Transit, and major highwaysmaking it a perfect blend of modern living and prime location. (id:24801)
Exp Realty
Th10 - 100 Arbors Lane
Vaughan, Ontario
Stylish & Spacious 3-Story Renovated Condo Townhouse with Premium Amenities! **Modern Elegance Meets Urban Convenience in This Stunning 3-Story Townhouse offering the perfect balance of modern design and functional living in a prime, family-friendly community. Featuring 3 levels of bright, open living space, this home leaves little to be needed.The main floor boasts a sun-filled, open-concept layout with new hardwood flooring, pot lights, and large windows. The chef-inspired kitchen includes quartz countertops, stainless steel appliances, custom cabinetry with a walk in hidden pantry, and a cozy breakfast bar with smart plugs for a multifunctional space.The second floor primary retreat is a showstopper featuring a walk-in closet, a luxurious ensuite, and a window side lounge to kick up your feet with book or to gaze outside after a long day. On the third floor you'll find spacious bedrooms with ample closet space and their dedicated bathroom. In-suite laundry, smart home upgrades, and two dedicated parking spots add to the comfort and convenience. Enjoy resort-style living with access to exceptional condo amenities: indoor pool, fully equipped gym, sauna, party/meeting room, children's play area, and beautifully maintained common grounds. Close to top-rated schools, transit, shopping, parks, and major highways this location checks every box! Nothing is left to be desired. Book your private showing today! (id:24801)
Real Estate Homeward
72 Cassandra Crescent
Richmond Hill, Ontario
Welcome to 72 Cassandra Crescent, 3925 sqf above ground -- a landmark residence in the heart of Bayview Hill, the most prestigious enclave. 9' ceiling ground floor, 10' ceiling living room and the breathtaking 17' high grand foyer. From the moment you step into, the natural light pours through skylights and California shutters, setting the stage for timeless elegance. Rich hardwood floors, detailed crown moulding, wainscoting walls, and pot lights throughout create an atmosphere of refined living. The chef-inspired kitchen is both grand and functional perfect for hosting in style. Sunlight fills every thoughtfully designed space, casting a warm, inviting glow. Professionally landscaped grounds and elegant interlocking stonework complete the picture. In a neighborhood celebrated for its elite schools, stately homes, and lasting prestige, this is where luxury lives and compromise never enters. ** Enjoy the convenience of additional garage space with a 2.5 tandem parkings, nearby parks, large malls, restaurants, bars, tennis courts, Bayview Hill Community Centre, and easy access to Highway 404. Whether you're raising a family or entertaining guests, 72 Cassandra Crescent delivers the space, style, and setting to live beautifully every day. (id:24801)
Real One Realty Inc.
Th10 - 100 Arbors Lane
Vaughan, Ontario
Stylish & Spacious 3-Story Renovated Condo Townhouse with Premium Amenities! **Modern Elegance Meets Urban Convenience in This Stunning 3-Story Townhouse offering the perfect balance of modern design and functional living in a prime, family-friendly community. Featuring 3 levels of bright, open living space, this home is ideal for professionals, families, or investors seeking turn-key comfort.The main floor boasts a sun-filled, open-concept layout with new hardwood flooring, pot lights, and large windows. The chef-inspired kitchen includes quartz countertops, stainless steel appliances, custom cabinetry with a walk in hidden pantry, and a cozy breakfast bar with smart plugs for a multifunctional space.The second floor primary retreat is a showstopper featuring a walk-in closet, a luxurious ensuite, and a window side lounge to kick up your feet with book or to gaze outside after a long day. On the third floor you'll find spacious bedrooms with ample closet space and their dedicated bathroom. In-suite laundry, smart home upgrades, and two dedicated parking spots add to the comfort and convenience. Enjoy resort-style living with access to exceptional condo amenities: indoor pool, fully equipped gym, sauna, party/meeting room, children's play area, and beautifully maintained common grounds. Condo fees include building insurance, maintenance, water, and access to all shared facilities, visitors parking. Close to top-rated schools, transit, shopping, parks, and major highways this location checks every box! Nothing is left to be desired **Dont miss your chance to own this stunning, move-in-ready home. Book your private showing today! (id:24801)
Real Estate Homeward
1902 - 373 Front Street W
Toronto, Ontario
Corner Unit In The Matrix Condo, Close To All Amenities. This 1+1 Condo Has A Good Sized Bedroom & Floor Plan. Floor To Ceiling Windows W/ Views Of The City & Lake. Incl. Water & Hydro. This Bright & Spacious Unit, a great sized bedroom W/ Large Closets. Unit Is recently Painted and new vinyl flooring. * Airbnb Is Not Allowed * (id:24801)
Century 21 Atria Realty Inc.
706 - 3000 Bathurst Street
Toronto, Ontario
Professionally and Newly Renovated 2 Bedroom and Den, 2 Bath Condo with Premium Finishes. Welcome to suite 706, this beautifully renovated condo offers 2 large bedrooms and 2 bathrooms, featuring a thoughtfully designed open-concept layout ideal for both everyday living and entertaining. The custom-built kitchen boasts high-end stainless steel appliances, two built-in panelled Bosch dishwashers, a double sink, quartz countertops, and a striking waterfall island with breakfast bar seating. Modern upgrades are found throughout, including smooth ceilings, crown moulding, recessed lighting, and a new electrical panel. Expansive wall-to-wall windows bathe the space in natural light and offer serene treetop views facing east. A dedicated office nook just off the kitchen creates a perfect work-from-home or study space. Both bedrooms easily fit a king-size bed the primary bedroom features a spacious walk-in closet and a renovated 3-piece ensuite. Perfect to suit downsizers or professionals, this unit combines luxurious comfort with everyday practicality. Additional highlights include a separate laundry room with built-in storage, one parking space. Building amenities include a 24-hour concierge, gym, sauna, and ample visitor parking. Building enhancements include new windows (2024), a refreshed exterior, and updated lobby and corridors (currently occurring) Unbeatable location with a Walk Score of 92. Steps away from TTC, Lawrence Plaza, shopping, Metro and groceries, Yorkdale Mall, and easy access to major highways. (id:24801)
Sotheby's International Realty Canada
304 - 4029 River Road
Niagara Falls, Ontario
Experience comfortable and affordable living in One Bedroom Suite with a private bath and kitchen, recently upgraded, located at River Rapids Inn, Ideal to be Student Residence. Located just 1.3 km from the University of Niagara Falls, it offers a vibrant community, newly renovated kitchens and bathrooms, and amenities like free Wi-Fi, water, and hydro. Free breakfast, conditions apply. Enjoy convenient access to a grocery store, parking. Coin-operated washer and dryer on site. Looking for students or professionals only. (id:24801)
Bay Street Group Inc.
19 - 1 Tom Brown Drive
Brant, Ontario
Welcome to this thoughtfully designed executive freehold townhouse, built by award-winning Losani Homes. Offering 1,318 sqft of functional living space, this elegant 3-bedroom, 2.5-bathroom home includes a single-car garage and backs onto a quiet neighborhood park,providing privacy and a peaceful setting with no rear neighbors. Perfectly located just minutes from historic downtown Paris, you will enjoy boutique shops, cafés, and restaurants, all while having quick access to Highway 403 (Rest Acres Road exit viaTom Brown Road).The bright open-concept main floor features engineered hardwood in the living room, a stylish upgraded kitchen with full-height cabinetry, Caesarstone quartz countertops, and stainless steel appliances, plus a welcoming 9 ft. entrance ceiling. An oak staircase leads to the upper level, creating a seamless flow throughout the home.Upstairs, the spacious primary bedroom includes a walk-in closet and 3-piece ensuite. The second floor also offers a walk-in laundry room upgraded with custom cabinetry, providing both convenience and extra storage. A patio door opens to the backyard, where you can relax while overlooking the ravine andwalking trail. Nearby amenities include the towns Fairgrounds, Two Rivers Stadium, the Community Centre, local library, hospital, and the Brant Sports Complex, all just a short drive or walk away. Blending modern finishes, a private natural setting, and small-town charm, this move-in ready home is a perfect fit for families, professionals, or downsizers seeking a low-maintenance lifestyle in one of Ontarios most desirable communities. Plus, the owned water filtration system adds extra comfort and peace of mind. (id:24801)
Eclat Realty Inc.
18 Country Club Crescent
Uxbridge, Ontario
Welcome to this Spectacular Executive Residence nestled within the Exclusive Gated Golf Community of Wyndance Estates. At just under 5000 sf, this Luxurious Home epitomizes Upscale Living, showcasing extensive Features and Upgrades that truly set it apart. You will be captivated by the Grandeur of the Soaring 10 ft Ceilings that flow throughout the Main Fl & 2nd Fl Hall and 9 ft Ceilings in the Bedrooms and Basement. The Dining and Family Rms are adorned with Beautiful Waffle Ceilings, while the Living Rm boasts a breathtaking 15 ft Vaulted Ceiling, enhancing the bright and open atmosphere of the Main Floor. The heart of this home is the Fabulous Kitchen, designed for Culinary Enthusiasts and Entertainers alike. It features Luxurious Leathered Granite Counters, high-end Restaurant-Grade Appliances, a massive Island with a Breakfast Bar, and a Convenient Servery offering ample additional Storage, including a secondary Walk-in Refrigerator. The secluded Primary Retreat offers a Private Sanctuary and features a separate Sitting Area with a 2-sided Gas F/P, a large Dressing Rm/Closet with Custom Built-ins, and an Elegant Ensuite that delivers a Spa-like Experience. All other Bedrooms provide Comfort and Privacy, each with its own Ensuite Bath and W/I Closet. Stepping Outside, youll find a Sun-drenched Backyard with a massive 40 x 20 Saltwater Pool, feat an Illuminated Triple Waterfall and Tanning Deck. The outdoor Stone Kitchen, complete with a B/I Gas BBQ and Charcoal Smoker, offers the Perfect Setting for al fresco Dining. To top it off, a large Pergola equipped with Speakers and Lighting utilizes a B/I Gas Heater to extend the Outdoor Season. This Home doesn't just offer Exceptional Living Spaces, it also includes Exclusive Lifestyle Perks. As an Owner, you will enjoy the Privilege of a Deeded Platinum ClubLink Membership, granting you access to Exclusive Golf Opportunities. This isn't just an Amazing Home; it's an Extraordinary Lifestyle waiting to be Embraced! (id:24801)
Main Street Realty Ltd.
307 - 4365 Bloor Street W
Toronto, Ontario
Perfectly located just off Bloor Street West, The Markwood offers quick access to top-rated schools, parks, golf courses, Sherway Gardens, and major highways and transit routes, making it an ideal hub for connection and community. With every detail considered to enhance the experience of contemporary living, you are sure to find the perfect suite to match your lifestyle. Enjoy an elevated lifestyle with an impressive suite of amenities: Fully equipped fitness centre and yoga/wellness studios, Co-working lounge and a movie room, Children's play areas (indoor & outdoor)BBQ courtyard, social lounge, party room, dog run + pet washing station. (id:24801)
Warwick Realty Group Inc.
30 Gentian Drive
Toronto, Ontario
Welcome to 30 Gentian Drive, a bright and well-maintained 3-bedroom, 1-bath bungalow in a prime Etobicoke neighborhood. Featuring a recently renovated kitchen (2020) with new appliances, granite counters, spacious living/dining with hardwood floors, and large windows for natural light, this home offers both comfort and style. Carpet free. New flooring and bathroom done in2021. Enjoy the expansive backyard on a large lot perfect for entertaining or family time and a private driveway with parking for up to 5 cars. Located near Eglinton & Renforth, you're steps from parks, schools, and community amenities, with easy access to Centennial Park, highways 427/401/QEW, Pearson Airport, and TTC transit. Set in a family-friendly neighborhood, this rental combines modern updates with rare outdoor space. (id:24801)
Royal LePage Signature Realty
206 - 60 Stevenson Road
Toronto, Ontario
Charming 1-Bedroom + Den Condo at 60 Stevenson RdDiscover the perfect blend of comfort and style in this bright and spacious 1-bedroom + den condo located in a desirable Toronto neighborhood. Featuring a functional layout, this unit is designed to meet your needs and offer modern living at its best.With premium laminate floors throughout, the space feels warm and inviting, while the tasteful, neutral paint tones make it easy to move in and feel at home. The modern kitchen is both stylish and practical, with plenty of storage space and a sleek design.Relax and unwind on the large balcony, ideal for enjoying your morning coffee or watching the sunset. The den adds versatility to the unit, perfect as a home office, study, or guest space.Included with the unit is 1 locker for extra storage and 1 parking spot for added convenience. The building offers reasonable maintenance fees, making it a great option for buyers who want value and ease of living.This condo is ideal for first-time buyers, downsizers, or anyone looking for an affordable and stylish place to call home in the city. Don't miss out on this fantastic opportunity! (id:24801)
RE/MAX Crossroads Realty Inc.
521 - 25 Kingsbridge Garden Circle
Mississauga, Ontario
Welcome to Tridel's Skymark West 2. Conveniently Located in the Heart of Mississauga with Public Transit at Door Step. Within Walking Distance to Shoppings, Groceries and Restaurants. Minutes to Hwy 403. Quick access to Hwy 401 / QEW & Square One Stopping Mall. Functionally Split-Bedrooms, 2 Bathrooms Layout with Open Private Balcony (not adjacent to others), QuietCourtyard View. See Plan Plan Attached. One Parking and One Locker Included. 24 HoursConcierge. Over 30,000 Sq Ft Recreation Center: Bowling Alley, Virtual Gulf, Billiard, Fitness Center, Indoor Pool, Whirlpool, Sauna, Squash Court, Tennis Court, BBQ Terrace, Party Room, Library, Games Room, Guest Suites, Car Wash Bay and Ample Visitor Parkings. Hotel Like Grand Lobby. Smoke and Pet Free Building. Best of Location and Amenities. (id:24801)
Right At Home Realty
#302 - 175 Cedar Avenue
Richmond Hill, Ontario
Bright & Spacious 2 Large Bedrooms + Solarium! Two Full 4Pc Washrooms, 9 Ft Ceiling, Laminate Throughout. Large Primary Bedroom With 4 Pc Ensuite Bath. Laundry And Utility Room. Spacious Solarium Could Be 3rd Bedroom Or Office! Gym / Outdoor Swimming Pool / Tennis Court Etc.Internet and Cable of TV included . (id:24801)
Homelife Landmark Realty Inc.
102 - 80 Aspen Springs Drive
Clarington, Ontario
Fantastic Location. This Lovely Unique 1Bedroom, 1Bathroom Condo Comes With Two (2) Owned Parking Spots, Convneniently Located Right Out From The Main Entrance. Enjoy a Functional & Efficient Layout. No Needs For Elevator Or Stairs For This Beautiful Well Maintained & Spacious Ground Floor Unit. 9' Ceiling. Living/Dining Room With High Quality Laminate Throughout, Walk-out to a Large Owned Terrace Overlooking a Stunning Courtyard to Enjoy Entertaining Family & Freinds, Space to BBQ, and Appreciate Your Coffee Times. A Generous Master Bedroom Size, With Lots of Natural Sunlight. The Kitchen Overlooks The Living Space With Stainless Steel Appliances, Double Sink, Ceramic Backsplash, Pantry & Breakfast Bar. Full Size Front Load Washer/Dryer (Rarely Find in Other Comarable Units). This Pet Friendly Building Nestled in a Spectacular Location, Just Steps From Public Transit, Parks & Schools. 5min Drive to Walmart, Loblaws, TimHortons, Canadian Tire, Home Depot and Many More. Absolutly Great Opportunity For Those Looking to Downsize, First Time Buyers, & Investors. DO NOT MISS IT!!! (id:24801)
Royal LePage Your Community Realty
705 - 350 Seneca Hill Drive
Toronto, Ontario
Fabulous West View Overlooking Parks And Forester Area In North York. All Utilities Included, Including Cable And Internet. Incredible Amenities - Indoor Pool, Gym, Tennis Courts, Plenty Of Visitor Parking, Private Daycare And More. Located On Major Bus Route, Walking Distance To Seneca College ,Fairview Mall, And Close To Hwys 404/401/407.Laminate Floor Through Out. Ensuite Storage. (id:24801)
Dream Home Realty Inc.
513 - 399 Adelaide Street W
Toronto, Ontario
Most Desirable Address In King West Entertainment District. Amazing Unobstructed South Facing View Of The Quiet Courtyard. Wonderful Layout With 10 Ft Ceiling, Separate Den Is Ideal For A Home Office Or Second Bedroom, Enjoy Summer On Your Very Large South Facing Balcony, Complete With A Natural Gas Hookup For Your BBQ, Premium Amenities, Including A Gym, Resistance pool, Party Room With Games Area, and 24-Hour Concierge Service, Steps Away From Queen West, The AGO, The Well, Stackt Market, The Rogers Centre, CN Tower, and Harbourfront, First Rate, Well Managed Building With Great Neighbours and Security. (id:24801)
Realty Associates Inc.
13 Joseph Salsberg Lane
Toronto, Ontario
Welcome to 13 Joseph Salsberg Lane, the ULTIMATE in King West townhouse living! Completely RENOVATED with high end finishes GALORE! LIve in the heart of Downtown Toronto close to the fine dining and entertainment of King West and Queen West but yet located in a very quiet enclave of exclusive high end townhomes. Steps away from the King/Queen TTC and one block away from the future Ontario Line.This is a HOUSE. Not a Condo or STACKED TOWNHOUSE. As such, it has REAL house size bedrooms. Over 1600 sqft of luxurious living on 4 different floors. Retreat into the upper floor loft like Master Bedroom complete with private 4 piece ensuite and a massive walk in closet. Indulge in the private OASIS of your SPA LIKE Master Bath. Entertain your guests on your huge private deck. High End Finishes including: 10ft Ceilings on the Main Floor and 9 ft Ceilings on all other levels including bedrooms, Smooth Ceilings throughout, Extended Kitchen Cabinetry, Undermount Cabinet Lighting, Glass Backsplash, Quartz Kitchen Countertops with extended breakfast bar, Hardwood Flooring throughout, Porcelain Tiles, Stainless Appliances, Two 4 Pc Bathrooms, Double Undermount Wash Basins, Deep Soaker Tub, Frameless Glass Shower, Shaker Wood Vanities, Quartz bathroom countertops, Chic Black Hardware, all new modern light fixtures, pot lights galore, a gas fireplace for those cold winter nights, and much much more! Live in a luxury home! YOU DESERVE IT! (id:24801)
RE/MAX Professionals Inc.
181 South Creek Drive
Kitchener, Ontario
Spacious, move-in ready 3-bedroom, 2.5-bathroom corner townhouse in the desirable Doon area, offering 1,411 sq ft of bright, open-concept living space. Upgrades completed in Sept 2025 include a full repaint throughout and laminate flooring on the main level, giving the home a fresh, modern feel. The kitchen features granite countertops with a stylish backsplash and opens to the living/dining area with a walkout to your private deck. Includes 5 appliances, central air, and a water softener for year-round comfort. Upstairs offers 3 spacious bedrooms with 2 full baths, including a primary ensuite with a glass shower door, while the main floor includes a convenient half bath. Built in 2018 and thoughtfully updated, this home is located directly across from Groh Public School and enjoys the benefits of a corner unit design with extra natural light and privacy. Flexible possession available. (id:24801)
RE/MAX Twin City Realty Inc.
13 Old Onondaga Road W
Brant, Ontario
Brantford Opportunity Knocks! This charming 2-bedroom, 2-bath Bungalow combine with 7.43 acres land plus 4000 sqft office and warehouse plus 40000 sqft four season greenhouse, full of potential and ideal for families or investors. Two independent water/gas/hydro system make it easy to rent out each part. Built in 1970 and located in a mature, family-friendly neighbourhood, this property offers a unique blend of character and possibility. Step onto spacious foyer that sets the tone for the rest of the home. The main floor features a versatile bedroom perfect as a guest room, home office,. The bright and inviting family room offers the space with natural light ideal for relaxing or gathering after a long day. The oversized eat-in kitchen is the heart of the home, with plenty of room for memory-making. easy access to the backyard and is a great drop zone for shoes, bags, or pet gear. The deep lot offers a generous backyard perfect for kids, pets, entertaining, or gardening. the primary bedroom features a large closet, while the two additional bedrooms are spacious, bright, and offer great storage options. The unfinished basement/crawl space provides ample storage and has potential for future development. Located close to the new Costco, schools, parks, and shopping, this home combines convenience with classic charm. Don't miss your chance to make your next home! (id:24801)
Right At Home Realty
79 Jewel House Lane
Barrie, Ontario
Spectacular Location & Size 3250 Sq. Ft. Ravine Lot Overlooking the Forest! This stunning home in Barries highly sought-after Innis-Shore community truly has it all. Situated on a premium ravine lot with no neighbours behind, it offers the perfect blend of space, privacy, and convenience just minutes to Lake Simcoe, Hwy 400, top schools, and shopping.The spacious main floor features an open-concept layout with a private office, formal dining and living rooms, and a large family room with a cozy gas fireplace, all under soaring 9 ft ceilings. The upgraded kitchen is a chefs dream with quartz countertops, a large island, and a stylish mosaic backsplash, opening to a bright breakfast area with a walkout to the backyard. Step outside to a wood deck with serene forest viewsi deal for entertaining or relaxing.Upstairs, you'll find generously sized bedrooms, including a luxurious primary suite with a 5-piece ensuite and three closets.Immaculate and move-in ready, this home shows like new and is sure to impress! (id:24801)
Right At Home Realty
311 - 7730 Kipling Avenue
Vaughan, Ontario
Absolutely stunning and spacious corner unit with a desirable open-concept layout in a prime location in the Heart of Vaughan. 2-bedroom, 2-bathroom suite featuring 2 Parking Spot & Locker Corner Unit With Wrap Around Balcony, Bright interior with large windows offering an abundance of natural light. Upgraded Kitchen Cabinetry, Tiles, And Granite Countertops. Stunning Wide Plank Grey Hardwood, Upgraded Shower Stall, Sinks, Faucets & Shower Fixtures. Pot Lights & Beautiful Custom Wallpaper In Master Excellent first-time buyers or investors Dream Home. Quiet Building with Public Transit at Your Doorstep! Close to Vaughan Metropolitan Centre Subway Station! Minutes from Highways 427, 407, & 400, Shopping, Restaurants, Market Lane, and more! Building Amenities: Gym, Sauna, Party Room, Rooftop Terrace, Guest Suites, & Visitor Parking! (id:24801)
RE/MAX Gold Realty Inc.
16 Glenngarry Crescent
Vaughan, Ontario
Fully F-R-E-E-H-O-L-D 3+1 Bedroom Modern Townhome In Maple! Buy It & Live Comfortably! Welcome To 16 Glenngarry Cres, An Executive Townhome Beautifully Upgraded & Ready To Move In! 3 Spacious Levels! Located In One Of Vaughans Most Connected Communities! Walk To Maple GO Train Station, Shops, Schools And Parks! Short Drive To Vaughans Hospital! Step Inside And Fall In Love With The Carpet-Free Layout, Featuring Modern Finishes, Stylish Flooring, And An Abundance Of Natural Light. Offers Open-Concept Living And Dining Areas On Main Floor Ideal For Entertaining Or Relaxing In Comfort; Sleek Kitchen With Stone Countertops, Centre Island And Stainless Steel Appliances; Main Floor Office Ideal For Working From Home Or Using As A Play Area For Kids; 3 Spacious Bedrooms On Upper Floor With 2 Full Bathrooms; Hardwood Floors Throughout Ground Floor, Main And Upper Floors And Laminate Floors In The Basement; Ground Floor Family Room With 2-Pc Bath, Garage Access & Walk-Out To Deck & Fenced Patio; 4 Bathrooms! Ground Floor Family Room Could Be Used As 4th Bedroom Or Home Office. And Finished Basement Is Perfect As A Guest Bedroom Or Gym. The 3-Storey Design Provides Separation And Privacy, While The Finished Basement Adds Extra Living Flexibility (There Is Rough In For Plumbing In Basement). 3 Balconies: Comes With Fully Fenced Yard Featuring Luxurious Stone Patio & Deck Accessible From Ground Floor, A Balcony From Main Floor Living Room & A Large Terrace With Natural Gas Line For BBQ Accessible From Main Floor Kitchen. This Move-In-Ready Gem Blends Urban Access With Suburban Peace. Rough In For Electric Charger In Garage! This Home Truly Checks All The Boxes - No Maintenance Fees, Spacious, Stylish, And Superbly Located Near Transit! Move-In Ready! See 3-D! (id:24801)
Royal LePage Your Community Realty
2204 - 210 Simcoe Street
Toronto, Ontario
Luxury, Modern, High Floor, Large Balcony, Excellent Location Amazing southwest view on 22nd floor of CN Tower, outstanding view of lake and Sunset Granite counter top and 9 ceiling Steps to St Andrews subway station, financial district and downtown core 5 Star Amenities include the following: -24 hour Concierge -Beautifully landscaped rooftop terrace with patio &lawn -State-of-the-art fully equipped exercise facility -Party room Ensuite Laundry Six month or One year lease required. References required. No smoking. Hydro Extra. Available September 1st, 2025. *For Additional Property Details Click The Brochure Icon Below* (id:24801)
Ici Source Real Asset Services Inc.
176 Laurier Avenue
Hamilton, Ontario
Located in one of Hamilton Mountains most sought-after pockets with steps to Buchanan Park, this property offers incredible potential. Surrounded by some of the city's top educational institutions including Mohawk College, Hillfield Strathallan College, Westmount Secondary, Buchanan Park Elementary and Monseigneur-De-Laval Elementary (French Immersion) its perfectly positioned for long-term value. With just minutes to the Linc, Hwy 403, public transit, shopping centres, and the newly built St. Josephs Healthcare campus, this home is brimming with opportunity and ready for your vision. Whether you're investing, renovating, or planning for the future, the location truly checks all the boxes. (id:24801)
RE/MAX Escarpment Realty Inc.
536 Juliana Drive
Strathroy-Caradoc, Ontario
Nestled on a generous 0.5 acre lot being surrounded by stunning perennial gardens, this spacious custom built home is a perfect fit for your growing family with over 2800 sq ft living space. This beautiful home boasts 4 spacious bedrooms, 2.5 baths plus a main-floor versatile room that can serve as a fifth bedroom or office. Enjoy the convenience of a 2.5 garage with 240-volt outlet, providing ample space for storage and electrical car charging. Plus, with owned solar panels on the roof, you will benefit from sustainable energy that sells hydro back to the city every month, giving you added savings and eco-friendly peace of mind. Open concept main floor has spacious living room with fireplace, seamlessly flowing into the dinning room and designed Kitchen with custom cabinetry. Upstairs, the spacious master suite is a true retreat with the most amazing en-suite/walk-in closet combos that we have ever seen. Three additional generously sized bedrooms, a 5-piece main bath, and a convenience second-level laundry complete the upper floor for growing family. Lower level has excellent natural light, rough-in for future bath & walk-up steps to the garage. Step outside onto the finished stone patio(over 1000 sq ft), easily accessible from the dinning room, where you can enjoy the outdoor space. Beautiful exterior landscaping from front to back with flower beds, fruit tress, fenced vegetable garden, raised cut flower beds, shed, and more for garden lovers to explore. Bonus features include WiFi controlled in-ground sprinkler system, air treatment system(APCOX), central vacuum system, whole home steam humidifier system, Fotile exhaust hood, EV charging outlet. You would need to see in-person to appreciate what this amazing property has to offer, book your showing today and you will not be disappointed. (id:24801)
Skylette Marketing Realty Inc.
Bsmt - 3175 Mcdowell Drive
Mississauga, Ontario
Spacious 3 Bedrooms & 2 Full Bath Basement Apartment In High Demand Neighbourhood. Separate Side Entrance, Located Close To Transit, Schools, And Shopping. Includes 1 Parking Outside, Central A/C, Laundry. Recently renovated bathrooms and Freshly painted. Tenant Will Pay 1/3 of Utilities. Seeking Working Professionals, Clean, Quiet And Non-Smoking. Must Provide Credit Report, Copy Of Photo Id, Rental App & Employment Letter With Offer. Tenants To Obtain Own Tenant's Liability Insurance. (id:24801)
Century 21 Leading Edge Realty Inc.
31 Silver Willow Trail
Brampton, Ontario
Welcome to this beautiful 4-bedroom home in the heart of Brampton, offering incredible versatility and value. This spacious property features a separate entrance leading to a fully finished basement apartment, perfect for multi-generational living or additional rental income. The basement boasts 2 generous-sized bedrooms and a full bathroom, making it ideal for extended family, guests, or potential tenants. The main floor of the home is bright and airy, with large windows that fill the space with natural light. The open-concept kitchen is perfect for entertaining, complete with modern appliances and plenty of counter space. The living and dining areas are well-appointed, offering ample room for relaxation and gatherings. Upstairs, you'll find 4 cozy bedrooms, each with plenty of closet space, and a full family bathroom. The backyard offers a private retreat, ideal for outdoor relaxation and family activities. Located in a family-friendly neighborhood, this home is close to schools, parks, shopping, and public transit, offering the perfect balance of comfort and convenience. Don't miss out on this exceptional property schedule a viewing today and experience all that this home has to offer! (id:24801)
Modern Solution Realty Inc.
62 - 55 Foundry Avenue
Toronto, Ontario
To the One Who Will Call Me Home, I am a three-level corner townhouse, filled with sunlight and space to grow into every stage of life. Four bedrooms. Three bathrooms. Two parking spaces. Within my walls, there is room to spread out, gather close, and make something lasting. On my main floor, I open with a kitchen that gleams, stainless steel appliances and freshly painted cupboards ready to host the rhythm of your daily rituals. My dining and living areas are designed for easy flow: quiet mornings, lively evenings, and everything in-between. A convenient main-floor bedroom and powder room wait nearby, perfect for welcoming guests or offering comfort to those who need their own retreat. Climb upward and you'll find a quieter rhythm. My primary bedroom is a sanctuary with a Juliette balcony and a private three-piece ensuite. Around it, the other rooms anticipate their purpose. One for growing children, or a studio, and another bathed in natural light from my unique corner windows. A full four-piece bath anchors this floor, making everyday life seamless. At the top, I reveal what sets me apart: a versatile den, flexible enough to become a home office, a reading nook, or a creative hideaway. Step outside, and my rooftop terrace greets you with open sky. With a gas hookup, Weber BBQ, cantilever umbrella, and a rarely offered storage shed, I'm ready to host both lively gatherings and quiet moments. Beyond me, Davenport Village waits with parks, playgrounds, and a splash pad. Schools sit nearby, while shops, cafés, and transit connect everything within reach. I'm more than square footage. I'm a place designed to hold your moments, to adapt to your life, to become yours. With love, 55 Foundry Ave, TH 62 (id:24801)
Chestnut Park Real Estate Limited


