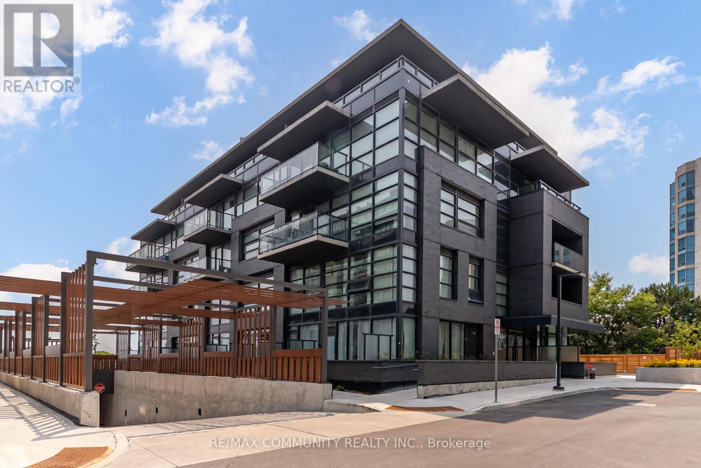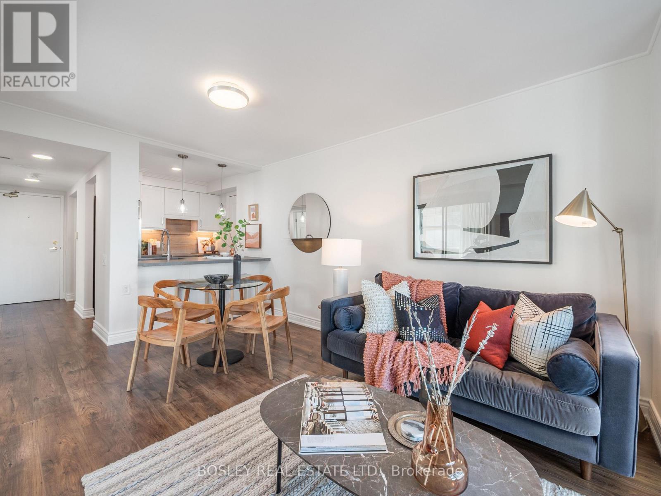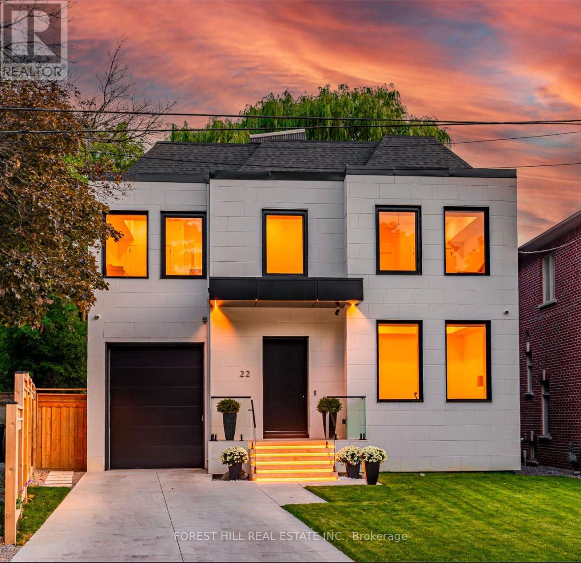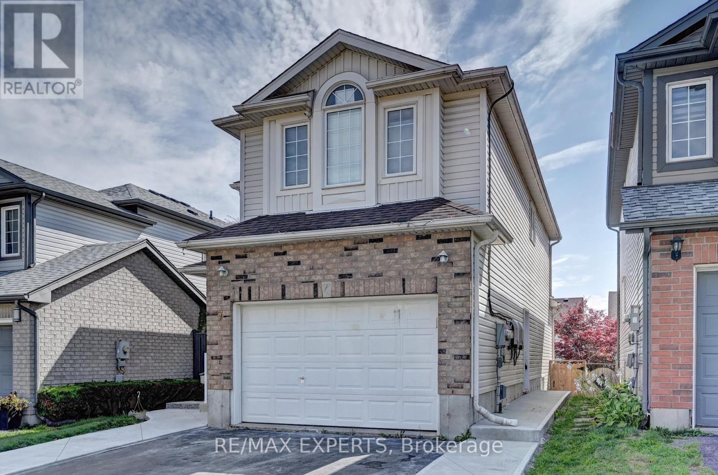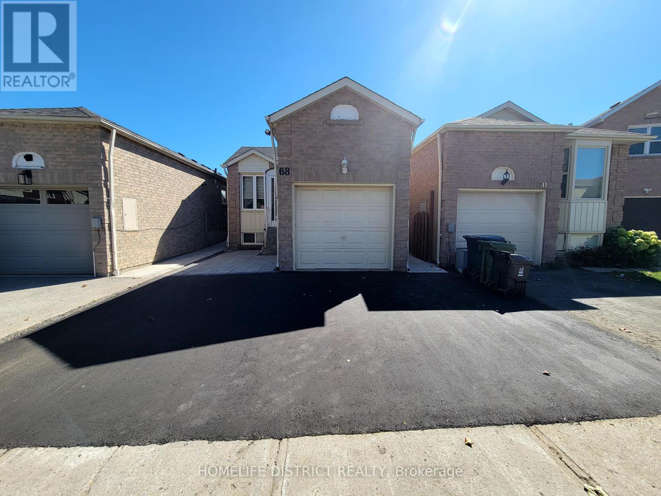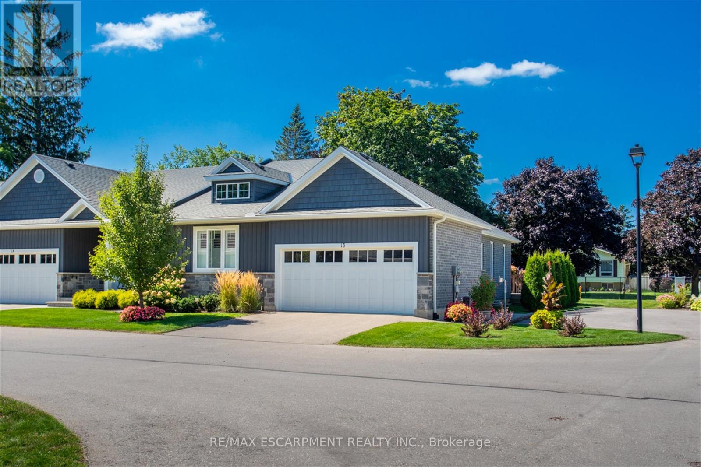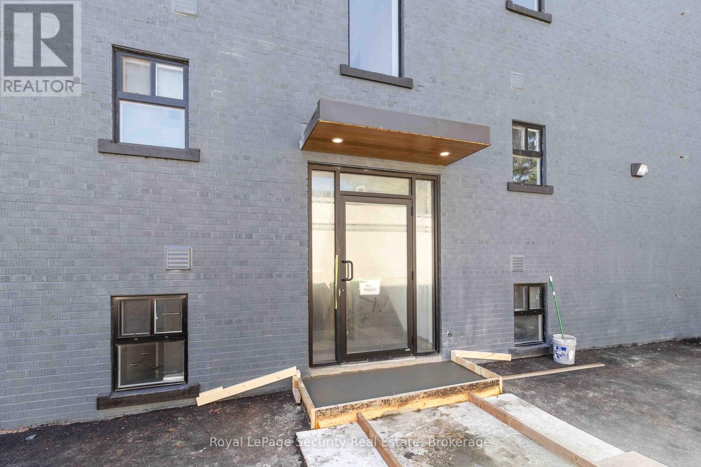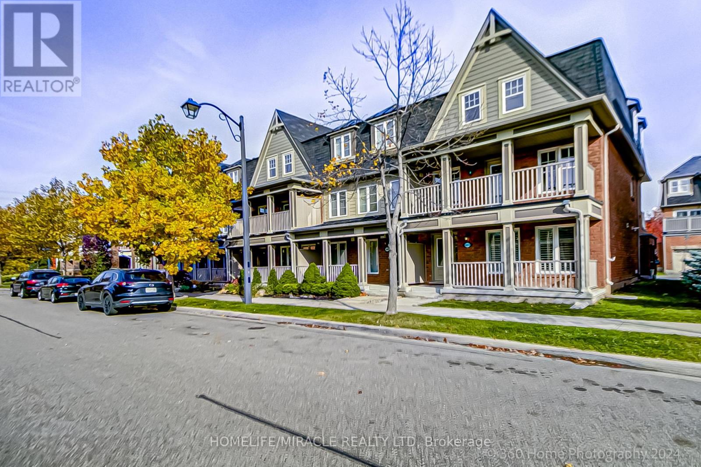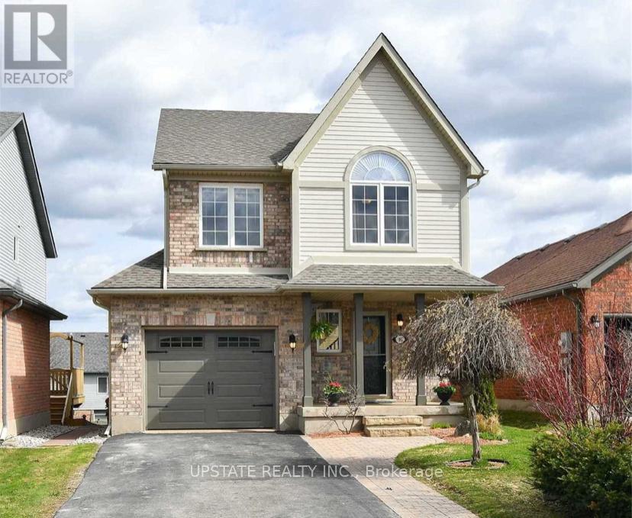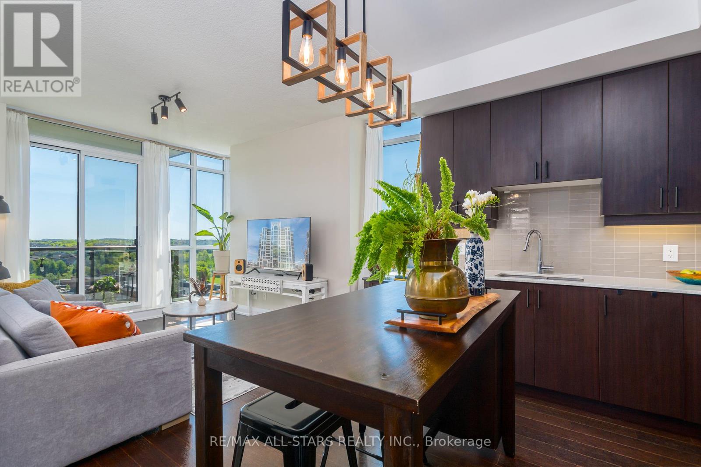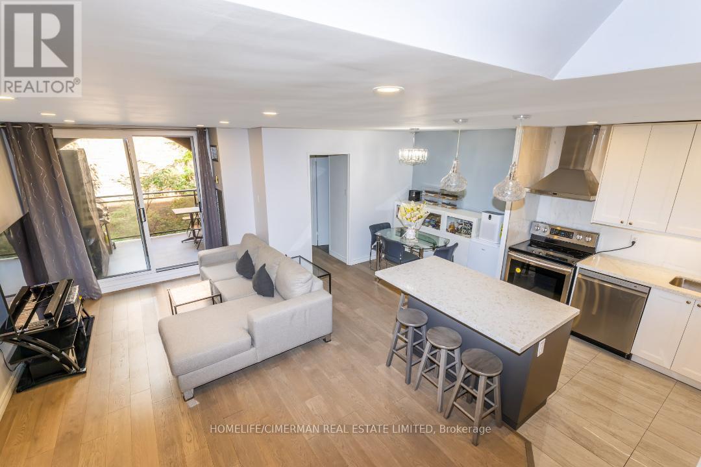190 - 1608 Charles Street
Whitby, Ontario
Welcome to Landing Condos by Carttera at Whitby Harbour! This spacious and sun-filled 2 Bedroom+ Den, 2 Bath unit offers modern living with large balconies perfect for relaxing orentertaining. Ideally situated just minutes from Hwy 401, Whitby GO Station, and close toshopping, dining, entertainment, top-rated schools, parks, and scenic waterfront trails. Enjoyluxury amenities including a state-of-the-art fitness centre, yoga studio, private workspaces,dog wash area, resident lounge, outdoor terrace with BBQs, and more. Comes complete with 2 premium parking spots & a storage locker. The perfect blend of comfort, convenience, andlifestyle dont miss it! (id:24801)
RE/MAX Community Realty Inc.
903 - 409 Bloor Street E
Toronto, Ontario
Welcome to The Rosedale! Nestled in a boutique condo of just 23 suites, this bright corner unit offers a 1 bedroom + large den layout, with the den easily working as a second bedroom or home office. The suite has been beautifully maintained and thoughtfully upgraded, featuring a renovated kitchen with wood detail backsplash and concrete-style countertops, wide plank laminate flooring, custom window coverings, and an oversized bedroom with double closets and custom inserts. East-facing windows flood the space with natural light throughout the day. And the location can't be beat! Just steps to TTC, Yonge and Bloor, Yorkville, shops, restaurants, and easy access to the DVP. (id:24801)
Bosley Real Estate Ltd.
22 Khedive Avenue
Toronto, Ontario
Prestige, Privacy & Perfection on Khedive Avenue. This brand-new, custom-built SMART estate is a true architectural triumph where opulence, innovation, and elegance converge. Set on one of the areas largest pie-shaped ravine lots, this 5000sq ft. Living space residence is unlike anything else on the market. No expense has been spared in its creation, with every finish and feature curated for those who demand the absolute finest. The main level impresses with soaring 11-ft ceilings, luminous skylights, wide-plank European white oak eng. floors, and a seamless indoor-outdoor flow through a massive motorized sliding glass door. A chefs kitchen showcases Calacatta Super White marble, Wolf & Sub-Zero appliances, and bespoke millwork. The family room exudes warmth with a stone fireplace, custom wall paneling, designer bar, and wine storage.The primary suite redefines indulgence with a skylit walk-in closet, motorized drapery, and a spa-inspired ensuite featuring smart privacy glass, heated bathroom floor, a soaking tub, and a rain head shower. Secondary bedrooms offer expansive windows, ensuite bath, and custom closets. A floating oak staircase with LED under-lighting anchors the homes striking design.The lower level extends luxury with radiant heated floors, recreation space, and laminated security glass. Full home automation includes Lutron lighting, Sonos audio, Ecobee climate control, surveillance, and Bocci designer outlets. Outdoors, experience resort-like living with a saltwater infinity pool, NBA regulation lines semi-court, heated driveway, garage & stairs, and a breathtaking ravine backdrop crowned by a one-of-a-kind majestic willow tree. 22 Khedive Avenue is more than a home it is an irreplaceable statement of artistry, innovation, and lifestyle. (id:24801)
Forest Hill Real Estate Inc.
23 Mitchell Avenue
Toronto, Ontario
Welcome to 23 Mitchell Ave, a renovated detached home that offers a blend of modern design and functional living space. This two-story house, built in 2000 and renovated in 2025, sits on a 25x91 foot lot. It has 4 bedrooms and 3 full bathrooms, plus a main floor powder room. The kitchen is equipped with quartz countertops, a waterfall centre island, and high-end integrated and stainless steel appliances. The sunken living room is spacious, open, and overlooks the backyard. Throughout the main and upper floors, you'll find white oak engineered hardwood floors and LED pot lights. The home has 2,018 square feet of above-grade living space, with an additional 460 square foot lower level and 280 square foot garage. The lower level features a recreation room with heated floors and a walk-out to the backyard. A 3-piece bathroom was added to the lower level during the 2025 renovation, offering the potential for an in-law suite or fifth bedroom. Other features include a separate laundry room, built-in garage with interior access and private brick front pad, providing parking for two cars. Located in the vibrant Queen West neighbourhood, this property is close to many amenities, with an enviable Walk/Transit/Bike Score of 97/97/93. Commuting is a breeze, with the Queen streetcar providing a quick and direct route to the financial district, ScotiaBank Arena and Rogers Centre. The King street car offers quick access to the Distillery District and Leslieville. Once the Ontario Line is complete, the King-Bathurst Station will be in close proximity. Coffee shops and restaurants like Jimmy's Coffee and Terroni abound nearby. The home is also near parks, including Stanley Park and Trinity Bellwoods Park, which offer a range of recreational facilities. Venture south to find easy access to the lakefront. Offers anytime. (id:24801)
One Percent Realty Ltd.
7 Henhoeffer Crescent
Kitchener, Ontario
This spacious and beautifully maintained legal basement apartment features two bright bedrooms, a large eat-in kitchen with full-sized appliances, a private laundry room, and a dedicated parking spot . It is located in a quiet, family-friendly neighbourhood close to transit, schools, and amenities. Utilities are included as well! (id:24801)
RE/MAX Experts
68 Pioneer Pathway
Toronto, Ontario
3-bedroom bungalow available for lease in a quiet family-friendly neighbourhood near Morningside & Sheppard. This home features a bright layout with a full 4-piece washroom. Excellent location close to schools, parks, shopping, TTC, Centennial College, UofT Scarborough, and quick access to Hwy 401. Ideal for families or professionals looking for a comfortable place to call home. (id:24801)
Homelife District Realty
13 - 418 Nelson Street
Norfolk, Ontario
Look no further!! Gorgeous Bungalow End unit Town in small enclave of upscale towns. This unit is sure to please as it offers 2+1 bedroom, 2 bathrooms whilst drenched in natural light, it has all the finishes & features anyone wants or needs. Main floor living with vaulted ceilings open concept living dining area w/gas fireplace & walkout to beautiful rear deck and yard from the custom kitchen, stunning island w/stainless steel appliances. Master w/ensuite & laundry all on main. Finished lower level includes 3rd bedroom and finished basement for extra living space. Loads of storage in the 2 car garage w/inside entry. Short walk to town, beach, shops restaurants, parks and all that Port Dover has to offer. (id:24801)
RE/MAX Escarpment Realty Inc.
4 - 328 Lakeshore Road E
Mississauga, Ontario
Welcome to 328 Lakeshore Renovated 1-Bedroom + Den with Parking Step into modern living in this beautifully updated main floor unit in a charming 6-plex. This bright and spacious 1-bedroom plus den suite features contemporary finishes and a flexible layout, with the den ideal for a home office or guest room. Water, hydro and gas are separately metered for your convenience. One parking space is included, and please note that pets are not allowed. Enjoy the unbeatable location just steps from local shops, restaurants, and cafés in one of the most vibrant and walkable communities in the area. Don't miss your chance to call 328 Lakeshore home. (id:24801)
Royal LePage Security Real Estate
651 Cargill Path
Milton, Ontario
Very Beautiful and Spacious 3 bed, 2.5 bath end-unit townhouse, like Semi-Detached, W/Double Car Garage, Well Maintained and Recently Renovated, Renovations include Fresh "High Grade" Paint to the entire house, New Washroom Vanities/Countertops and Kitchen countertops/Upgrades, New Fridge. Two Separate Family Rooms, Formal Living Dining Room, Dark Maple Hardwood Floors, Dark Maple Hardwood Stairs W/ Square Pickets & California Shutters, Large Windows, Huge Open Concept Kitchen W/ Stainless Steel Appliances & An Island For Entertaining. Enjoy The Deck Which Is Large Enough To Share W/ 20 Of Your Closest Friends. You Will Truly and Proud To Call Your Home!!! Very Convenient and Walk-In-Distance to Shopping Mall, Schools, Parks, Go-Trains Station, Public Transits, Restaurants (id:24801)
Homelife/miracle Realty Ltd
16 Settlers Road
Orangeville, Ontario
Welcome to 16 Settlers Rd - a pristinely maintained home nestled on one of the most sought after, family friendly streets in Orangeville. Living space 1625 sq ft. This charming property is set on a mature, fully fenced lot and features a beautiful above ground pool and a large raised deck with privacy blinds, perfect for entertaining or relaxing in your own private oasis. Inside, you'll find a warm and inviting layout with large windows that fill the space with natural light. The spacious kitchen boasts elegant quartz counter tops, ideal for both everyday living and entertaining. With walkouts to the deck from both the main level and finished basement. Additional highlights include a finished basement, perfect for extra living space, a home office or a playroom. This cozy yet functional home is ready for your family to move in an enjoy great location. Close to schools, parks and downtown with all amenities. (id:24801)
Upstate Realty Inc.
911 - 9582 Markham Road
Markham, Ontario
Welcome to Flato's ArtHouse Condos in Markham, Suite #911 - a beautifully appointed 2 Bedroom + Den, 2 Bathroom piece of luxury in the sky. This sun-drenched southeast-facing suite boasts an open-concept layout with floor-to-ceiling windows, flooding the space with natural light all day long. Enjoy the modern, functional design, featuring two generously sized bedrooms including a Primary suite with his & hers closets, large 2nd Bedroom, and a versatile Den perfect for a home office space. Step out to a charming open balcony with serene eastern views, ideal for your morning coffee. Includes underground parking for convenience and peace of mind. Located in the heart of Markham, just steps from Mount Joy GO Station, top-rated Wismer Public School and Bur Oak Secondary School, parks, historic Main Street Markham, trendy restaurants, shopping, and all amenities. Incredible value in Markham! (id:24801)
RE/MAX All-Stars Realty Inc.
260 - 16 Elgin Street
Markham, Ontario
Welcome To Renovated Two-Storey Condo Unit At 16 Elgin Residence Offering Comfort And Space. This Three-Bedroom With Two-Bathrooms Unit Features An Open-Concept Layout With Abundant Natural Light And Seamless Flow Throughout. Two-Storey Layout Comfortably Separated Sleeping And Living Areas. Highlights: *Open-Concept Spacious Kitchen* *Marble Backsplash* *Quartz Countertops* *Stainless Steel Kitchen Appliances* *Electrified Island With Microwave Oven* *Engineered Hardwood Flooring Throughout The Main And Second Floor* *Pot-Lights In The Kitchen And Living Room* *Hardwood Staircase And Railing* *Spacious Laundry Room With Sink* Dedicated In-Suite Storage Room* *Large Master Bedroom With Walk-In Closet* *Ample Closet Space Throughout The Unit* *Spacious Exclusive Use Terrace With BBQ* *Maintenance Fee Includes: Heat, Electricity, Water, Cable TV, High Speed Internet, Building Insurance, Etc.* *Amenities: Gym, Sauna, Indoor Swimming Pool, Ping Pong, Billiards Room, Party Room, Playground* *Underground Garage Parking Space* Steps To York Farmers Market, Galleria Supermarket Thornhill, Restaurants, Centerpoint Shopping Mall At Yonge And Steeles, Public Transportation, Future Yonge North Subway Extension. (id:24801)
Homelife/cimerman Real Estate Limited


