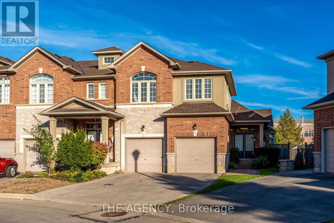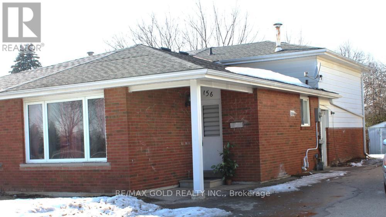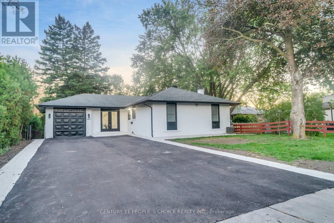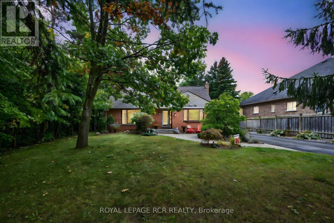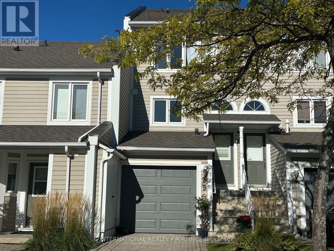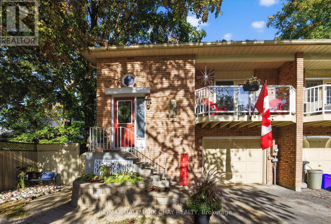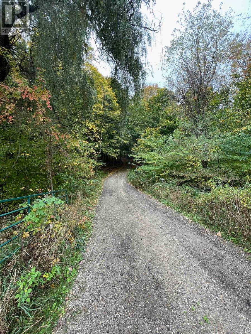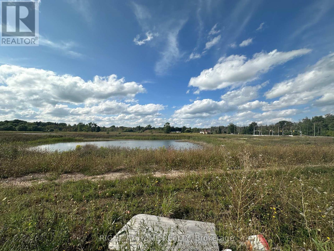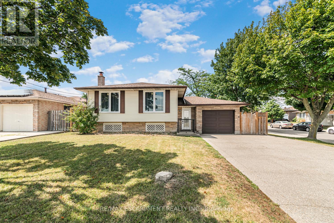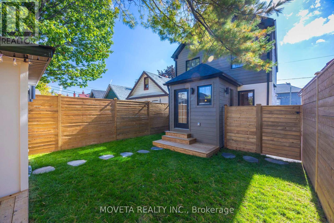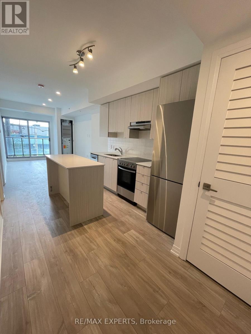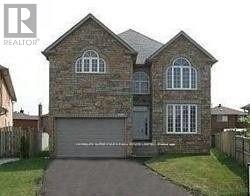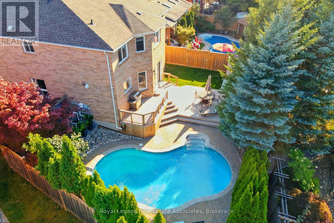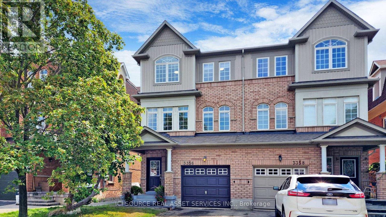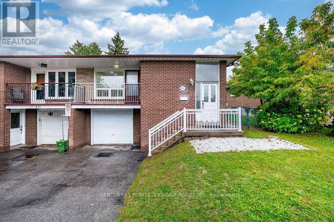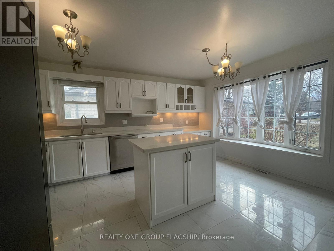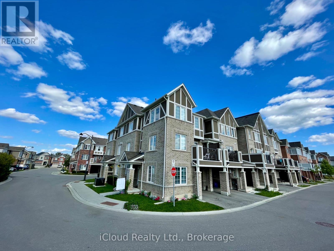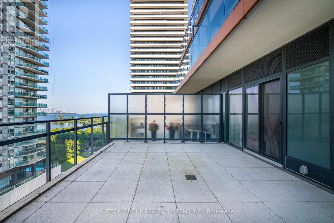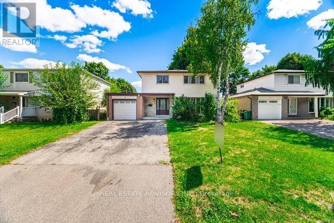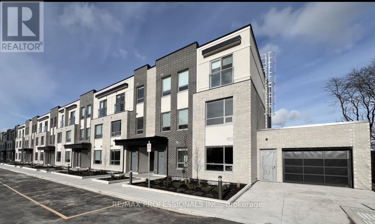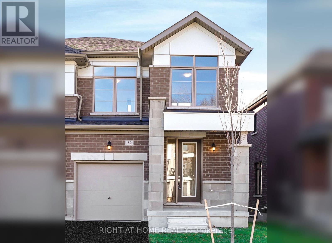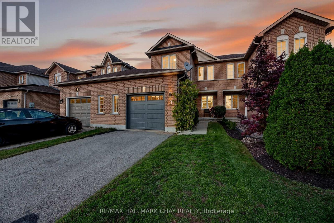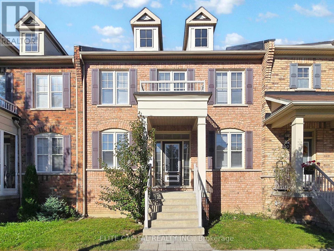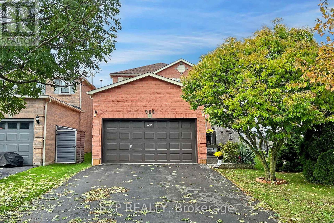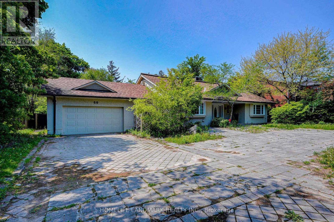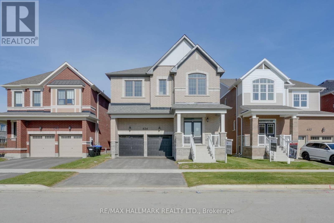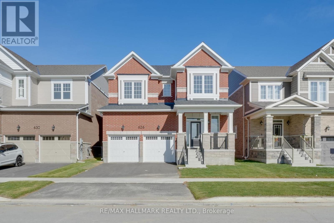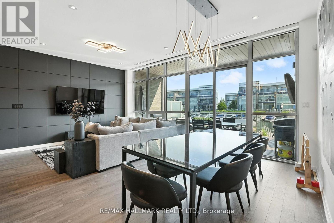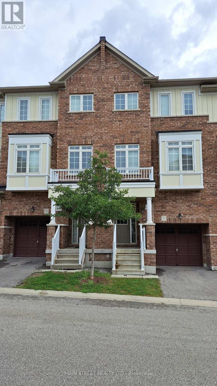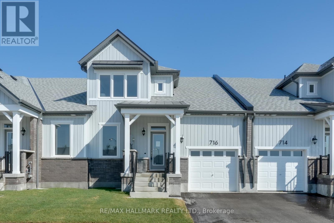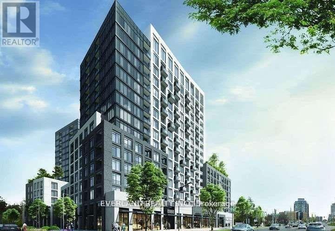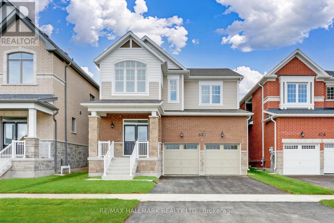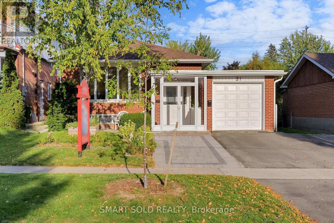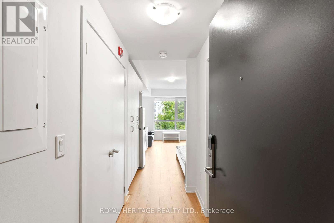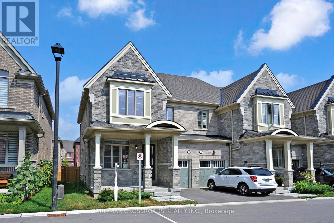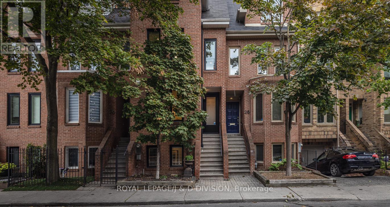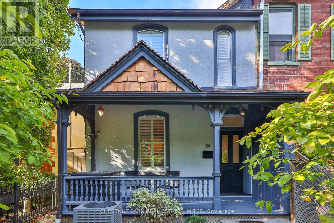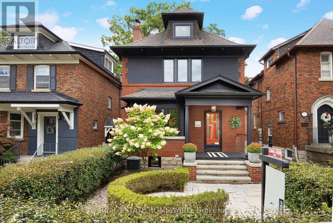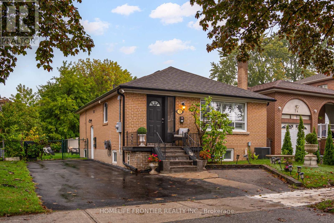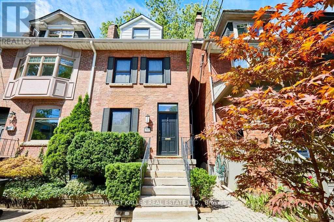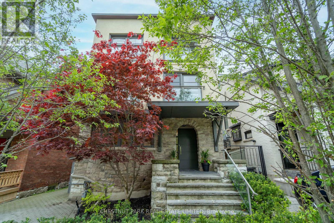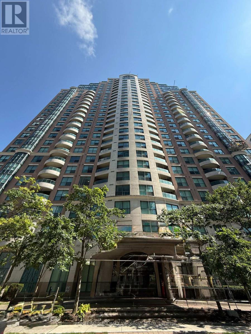235 Lambton Avenue
Toronto, Ontario
Modern Stunning Property! Perfect For a Couple Or extended Family! 4 Spacious Bedrooms, Primary Bedroom Extra Large Walk In Closet & A Luxurious Ensuite! Small Outdoor Space & Private Garage For Storage Or Parking! Includes Ensuite Laundry !! Great Location! Only A Walk Away From Public Transportation, Highways, UP, Schools And Beautiful Conservation Area/Parks. (id:24801)
Harvey Kalles Real Estate Ltd.
37 - 99 Panabaker Drive
Hamilton, Ontario
Rarely offered in prime Ancaster neighbourhood this condo townhouse truly stands out. Enjoy a fully upgraded kitchen with breakfast bar, hardwood floors on both main and second levels, and stylish bathroom updates featuring modern vanities and sleek sliding doors. The primary bedroom offers a spacious walk-in closet and comfortably fits a king-sized bed. Step outside to your private backyard oasis complete with an added deck, perfect for entertaining. A rare 2-car garage plus 2 driveway spaces provides exceptional parking convenience. The home is secured with a full smart security system, including cameras you can access right from your phone. Low maintenance fees make this an incredible opportunity to own a turnkey home in a sought-after location, close to schools, shopping, parks, and highway access. (id:24801)
The Agency
Lower - 156 Mooregate Crescent
Kitchener, Ontario
Welcome to this beautifully updated ground and lower-floor unit in a semi-detached backsplit home at 156 Mooregate Crescent, Kitchener. This bright and spacious unit offers three good-sized bedrooms and one modern bathroom. The kitchen features stainless steel appliances, a large window, and stylish finishes, giving the space afresh and open feel. Each bedroom is roomy and comfortable, with enough space for rest, study, or work-from-home needs. The bathroom has been nicely updated with clean and modern fixtures. Enjoy the convenience of having your own separate laundry area, making daily living easy and private. Located in a quiet and family-friendly neighbourhood, this home is close to schools, parks, shopping, public transit, and Highway 7/8. It offers the perfect mix of comfort and accessibility. One parking spot is included, and tenants are responsible for 30% of utilities. This move-in-ready home is ideal for anyone looking for a bright, clean, and well-located place to live. (id:24801)
RE/MAX Gold Realty Inc.
265 Avondale Boulevard
Brampton, Ontario
Welcome To This Stunning, Fully Renovated, Detached Brick Bungalow In A Family-Friendly Prime Neighbourhood, On A Huge Lot 55X155, Backing Onto Green Space. Thoughtfully Renovated With High-end Finishes, Custom Lighting, Premium Shaker Style Doors and Cabinetry. Family-Size Kitchen With Brand New, Latest Style Samsung Appliances. Open Concept Functional Layout With Spacious Bedrooms. Equipped With Zebra Blinds For A Sleek And Contemporary Touch. Legal Separate Entrance To Basement. Enjoy Your Own Private Backyard Oasis With Complete Privacy. Large Brand New Driveway Can Fit 8 Cars. Brand New Concrete Wrap Around And Patio. A Rare Turnkey Opportunity, Just Move In And Enjoy Or Rent Out For Immediate Income! High Demand Area With A Short Walk To Schools, Churches, Shopping Centres, Parks and Trails. Minutes Away From Bramalea City Centre and Bramalea Go Station. (id:24801)
Century 21 People's Choice Realty Inc.
88 Walker Road W
Caledon, Ontario
Escape to a private 1 acre paradise in the heart of Caledon East. It isn't just a home; it's a lifestyle, offering a magical rural retreat with the convenience of being steps away from everything the village has to offer. Imagine your children running, swimming & exploring the wooded trails, discovering the enchanting fire pit glade & splashing in the inground pool without leaving the comfort of your backyard. The tiered deck is the perfect spot for summer bbqs & peaceful mornings surrounded by nature. Step inside this charming 5-bedroom, 3-bathroom bungaloft and feel the timeless warmth of the hardwood maple flooring that flows throughout the house. The layout is perfect for large or growing families, or those seeking main-floor living. The kitchen is both functional & inviting, with newer appliances and timeless hardwood cabinetry. With a walkout to the back deck, it's easy to move between indoor & outdoor dining. The adjoining dining room creates a seamless flow for entertaining.The spacious living room is the heart of the home, centered around a gorgeous electric fireplace that creates a relaxing atmosphere. A separate main floor library offers a quiet escape for reading or work. The main floor primary bedroom provides a private sanctuary, complete with a beautifully updated 3-piece semi-ensuite with heated floors, making this a home you can comfortably grow old in. Upstairs, you'll find two more large bedrooms with hardwood flooring & a 5-piece bathroom with heated floors. The finished basement expands your living space even further, featuring two additional bedrooms ideal for a large family, overnight guests, or a home office. The large recreation room ensures there's plenty of space for everyone to relax & play.This property is truly one of a kind. It's a rare opportunity to find a lot of this size and caliber, blending the serene escape of the country with the unbeatable convenience of town life. Discover this irreplaceable haven where memories are made. (id:24801)
Royal LePage Rcr Realty
35 Cranberry Surf
Collingwood, Ontario
Affordable Furnished Seasonal Ski Rental! Updated 3-bedroom, 2 full bath waterfront condo in Collingwood's Sought After Cranberry Surf Community. Features an open-concept kitchen, dining, and living area with walkout to a large west-facing deck offering stunning Georgian Bay water & sunset views. Includes two fireplaces (1 gas, 1 electric), two flat screen TVs, stainless steel kitchen appliances, breakfast bar, and dining table seating six. Newly renovated upper-level bathroom with in-suite washer and dryer. Lower-level bedroom (or den if preferred), features electric fireplace and walkout to patio with green space, gardens, walking trails, and water views. Conveniently located just minutes to Blue Mountain Resort and Village, and downtown Collingwood's shops and restaurants. Comfortably sleeps six - perfect for families or couples. Rental price is for a 4-month term. A $3000 deposit is required, in addition to the rent. No Smoking. Pets Restricted. A fantastic short-term rental opportunity for the 2025/2026 ski season! (id:24801)
International Realty Firm
155 Maple Avenue
Barrie, Ontario
Welcome to this semi-detached raised bungalow in Barrie! A LEGAL DUPLEX offering comfort, convenience, and incredible income potential! The upper level features 3 bedrooms and 1 spacious 4 pc bathroom, with a bright open-concept dining and living room that opens to a front deck. Two bedrooms walk out to a large back deck overlooking the fully fenced yard. The modern kitchen boasts granite countertops, stainless steel appliances, hardwood floors, and a cozy gas fireplace, making it a warm and inviting space for family and friends. The lower level is a bright and spacious registered suite with its own ground-level entrance and walkout to the backyard making this space fully accessible! This unit includes a large bedroom, full bathroom, eat-in kitchen, and a comfortable living room with fireplace. Perfect for extended family or a strong source of rental income to help offset your mortgage. Additional features include an attached garage with parking for one vehicle, plus a driveway with space for four more cars. Set in a great mature neighbourhood, this home is ideally located close to Shopping, Centennial Beach, downtown Barrie, public transit, schools, and quick highway access. With the flexibility to live in one unit and rent the other, or rent both as a solid investment, this property truly checks all the boxes. Book your private showing today! (id:24801)
RE/MAX Hallmark Chay Realty
875122 5th Line E
Mono, Ontario
Your search for simple peace just might be over when you visit this 19.3 acre property. First time offered for sale since 1986, this Ottawa Valley log home was reconstructed here in 1979 and has been a much-loved homestead for the Hill family since '86. A warm and inviting home with lots of room for a growing family offering a unique (and perhaps quirky) original upstairs floor plan. The land is a beautiful mix of hardwood forest, open meadow, ravines and walking trails bordered on the north by the 93 acre Dufferin County Forest Aiken Tract providing even more quiet privacy. You couldn't ask for a better location, close to a paved road with easy access to Airport Road for commuting and only 22 minutes to Orangeville. Property under NVCA jurisdiction with a Managed Forest Plan. (id:24801)
Royal LePage Rcr Realty
7 Hiscott Drive
Hamilton, Ontario
Charming very bright 2-bedroom 3-bathroom spacious townhouse in the lovely Waterdown community, in Hamilton. A rare 3-story w 3 parking spots! has an open concept & features a functional layout, 9-foot ceilings & oak stairs. The main floor has a coat closet at the foyer and provides internal access to the garage and laundry away from the bedrooms for perfect quiet living. The 2nd floor offers an open concept living and dining with a modern white spacious kitchen that has a breakfast bar and SS appliances. Walk out from the living room to your private, lovely balcony where you can have your morning coffee or relax after a long working day and enjoy the green open view nearby. The third floor offers a large linen closet, 2 spacious bedrooms with large closets overlooking the front yard and an additional 4 pcs bathroom. The master bedroom has a 4 pcs ensuite. The house has a single-car garage and two additional parking spots on the driveway for your convenience. Close to schools, bus route, shopping and transit. The neighborhood is very family-friendly, green and quiet tucked away from main street noise, yet conveniently located near the HWYs for commuting. The house will be freshly painted and carpets will be steamed before new tenant move in. Make this house your home sweet home and enjoy all what it has to offer! (id:24801)
Right At Home Realty
102 Quaker Crescent
Hamilton, Ontario
Welcome to 102 Quaker Crescent a beautifully renovated home with a fully equipped in-law suite. From the charming façade to the cozy front porch, this home sets a welcoming feeling immediately. Inside, you'll find a bright living space that flows seamlessly into the dining area and recently updated kitchen ready for your perfect family dinner. The main level offers three comfortable bedrooms, providing plenty of space for the whole family. The lower level showcases a newly finished in-law suite with a private entrance, spacious living room with fireplace, full kitchen, laundry and a bedroom with an impressive walk-in closet. Outside, the backyard is a blank canvas awaiting your personal touch, complemented by a new aggregate patio and shed. Notable updates within the last five years include: furnace, A/C, roof, windows, fence, aggregate driveway and patio, both kitchens, both bathrooms, in-law suite, separate laundry and walk-in closets in both the garage and basement. RSA. (id:24801)
RE/MAX Escarpment Realty Inc.
4 Mahoney Avenue
Toronto, Ontario
Your search ends here! This property offers 1800 SF of truly usable living space. Three above-grade bedrooms, including a primary bedroom with a private ensuite and a full-size walk-in closet. Highlights include a 2nd floor laundry closet a full-size walk-in and skylights that fill the home with natural light. Custom millwork and ample storage are thoughtfully integrated throughout. The main floor is an entertainer's dream, featuring a 36" gas range, a river rock backsplash, elegant arches, and built-in bench seating. The basement boasts 8-foot ceilings, a full-size bedroom, and a 3-piece bathroom with ensuite privilege. For outdoor enthusiasts, the rear yard is perfect for al fresco dining on the newly built deck, complemented by a new tall fence for privacy and a natural gas hook-up for your BBQ. Additionally, there's a large, insulated, heated, and cooled studio, ideal for a home gym, office, art studio, or guest retreat. The home features all-new mechanical system, including a tankless water heater, furnace, central A/C, ductwork, and plumbing. For peace of mind, the basement has been waterproofed, and a sump pump and backwater valve have been installed. The electrical service is new with 200 Amp service, and an EV charger rough-in is installed at the front of the home. The underground utilities, including new water supply and waste pipes, have also been replaced. The property also benefits from new windows throughout, new roof, and new insulation, including blown-in insulation in the attic. Too many upgrades and highlights to list! All permits, drawings, and a home inspection report available upon request. Short walk to LRT, Community Centre and Shopping. Parking. A must see property. (id:24801)
Moveta Realty Inc.
209 - 408 Browns Line
Toronto, Ontario
Exceptional Condition 1 Bed, 1 Bath Condo In A Boutique Building BLINE Condos On Browns Line, In The Highly Desirable ETOBICOKE!! Loaded W Upgrades - S/S Appliances, White Oak Flooring, Premium Cabinetry, Counters, Tiles & Pot Lights Throughout! 1 Parking Spot! Balcony W Gas Line For BBQ! Exceptional Location Minutes From the 427, Gardiner, GO Station, TTC, Sherway Gardens Mall, Lake Front & More! (id:24801)
RE/MAX Experts
1379 Norenko Court
Mississauga, Ontario
Stunning Custom Built 4 Bedroom House, Constructed On A Spacious Yet Quiet Lot. All Hardwood Flooring, Black Granite Countertop, Kitchen And An Elegant Fireplace In The Family Room. Four Washrooms, Including a Master With a Jacuzzi. Stainless Steel Appliances. Close to ToPark, School, Go Station And Highway (id:24801)
Homelife Superstars Real Estate Limited
34 Curry Crescent
Halton Hills, Ontario
Stunning, fully updated executive detached home in a highly sought-after neighbourhood, offering the perfect balance of elegance, comfort and family living. Bright and open living spaces make it easy to spend time together, while still offering room to spread out. The heart of the home is the fabulous renovated kitchen, complete with a large centre island and plenty of space for gathering, ideal for both everyday family meals and entertaining. The open-concept design flows seamlessly into the bright family room with a gas fireplace. Upstairs, the large primary bedroom offers two walk-in closets and a spa-like bathroom. Three other generously sized bedrooms provide ample space for the whole family. The finished basement with additional bathroom adds even more space for recreation, a home office, or movie nights. Complete with built-in sauna! Step outside to a private backyard designed for fun and relaxation, with an inground pool, cabana bar and peaceful ravine views, perfect for summer days and weekend get-togethers. Located in a high-demand community close to top-rated schools, parks, trails, and all amenities, this home is a rare opportunity to own a move-in ready property with premium finishes and a one-of-a-kind setting. Kitchen and main floor renovation - 2019. New staircase from main floor to second floor - 2013. Hardwood floor upstairs - 2013. Primary bathroom renovation - 2019. Second upstairs bathroom - 2020. Basement and basement bathroom - 2023. Mechanics: Furnace and A/C - 2018. New water softener - 2024. Exterior: Pool - 2011Composite decking with cedar trim - 2011. Roof - 2015. New Pool Heater - 2025. (id:24801)
Royal LePage Real Estate Associates
49 Albert Avenue
Toronto, Ontario
Welcome to this stunning character home in the highly sought-after neighbourhood of Mimico. This charming property boasts an array of elegant features that will make you fall in love at first sight. Located just steps away from the serene waterfront of Lake Ontario, this home offers the perfect blend of tranquility and convenience. Enjoy leisurely strolls along the shoreline or explore the vibrant shops and cafes that line the bustling streets nearby. With easy access to public transit, commuting to work or exploring the city has never been easier. The main and second floors of this home have been meticulously designed to provide a spacious and luxurious living experience. The modern kitchen is perfect for whipping up gourmet meals, while the primary bedroom offers ample storage space for all your belongings. The oversized second floor bathroom is a true standout feature, providing a spa-like retreat for relaxation and rejuvenation. Step outside into the deep backyard, where you can unwind and entertain guests with ease. The convenient access from the kitchen makes outdoor dining a breeze, while the lush greenery creates a peaceful oasis in the heart of the city. For peace of mind, a home inspection is available for interested buyers, ensuring that this home is as perfect on the inside as it is on the outside. Don't miss out on the opportunity to make this charming character home yours. Schedule a viewing today and let yourself be captivated by all that this property has to offer. (id:24801)
RE/MAX Professionals Inc.
3356 Southwick Street
Mississauga, Ontario
This stunning, fully renovated 3+1 bedroom, 4-bathroom semi-detached is nestled in one of Mississauga's most desirable, family-friendly neighborhoods. Step inside and fall in love with the bright open-concept layout, featuring a spacious kitchen with a center island, eat-in breakfast bar, and brand-new appliances. The versatile walkout basement comes complete with a sleek new 3-pc bathroom perfect for a 4th bedroom, in-law suite, or home office. Upstairs, enjoy three spacious bedrooms, including a primary suite with ensuite bath and walk-in closet. Elegant hardwood flooring, modern pot lights, and stylish finishes flow throughout the home. Outside, your fenced backyard offers a private retreat for relaxation and entertainment. Prime Location Just minutes from Hwy 403 & 407, top-rated schools, parks, plazas, public transit, community centers, and trails. Everything your family needs is right at your doorstep! All new appliances & blinds. Meticulously maintained, move-in ready. Exceptional neighborhood with endless amenities. *For Additional Property Details Click The Brochure Icon Below* ***Landlord is a registered Salesperson/Broker with RECO. (id:24801)
Ici Source Real Asset Services Inc.
453 Ginger Downs
Mississauga, Ontario
RENOVATED 3 BEDROOM RAISED BUNGALOW WITH LEGAL 1 BEDROOM BASEMENT APARTMENT FEATURES 3 BEDROOM WITH MASTER ENSUITE , NEW KITCHEN, NEW APPLIANCES, SEPARATE LAUNDRY FOR EACH UNIT. (id:24801)
Century 21 People's Choice Realty Inc.
2358 Thorn Lodge Dr Drive
Mississauga, Ontario
This 4 Bedroom, 2 Full Bathrooms Home Offers missive Square footage Of Living Space! You Will Find An Eat-In Kitchen With Quartz Counters, Stainless Steel Appliances, Rolling Island And Marble Tile. The Main Floor Living And Dining Rooms Have Engineered Hardwood And Walk Out To A Upper Patio. The Lower Level Area is omitted ( No one lives there, the owner reserves it for his use). The family room has floor-to-ceiling windows and a walkout on a lower patio. The Backyard Is A Private Oasis that Backs On To A Creek is Perfect For Entertaining. (id:24801)
Realty One Group Flagship
73 - 1222 Rose Way
Milton, Ontario
Stunning End-Unit Townhome in Milton, uniquely located next to a permanent historic conservation area showcasing a beautiful sunset view. Loaded with Upgrades! This ideally located townhome offers approximately 1650 sqft, 4 Bedrooms, 3 full washrooms and an oversized garage with mandoor entry. Featuring an upgraded laundry, custom lighting which features chandeliers and LED paneling, laminate flooring and Oak staircase on all three levels. Enjoy a bright, open-concept layout with a modern kitchen, stainless steel appliances, highlighted by a custom backsplash throughout the home. A private balcony with a breathtaking sunset view unmatched in the development. Includes a finished under stair pantry, optimal natural lighting located in a family-friendly community close to parks, schools, shopping centres, hospitals, GO Station, transit, 401,407 and QEW highways. A must-see home offering comfort, style and utmost privacy. Freshly painted and stained! (id:24801)
Ipro Realty Ltd.
914 - 30 Shore Breeze Drive
Toronto, Ontario
Are You Looking For A Spacious & A Clean Unit ? Presenting This Outstanding 2 Bedroom 2 Bathroom Unit Offering A Practical & Spacious Layout Boasting A Desired Split 2 Bedroom Floor Plan With Each Full Bathroom Servicing Their Independent Bedroom. Nestled In One Of Most Sought After Toronto Locations, This condo Comes With An Underground Parking Spot & A Locker. Unlike Many Other Condo Towers, This Condo Community Offers An Exclusive Level Of Luxury For Those Who Desire A More Distinguished & Upscale Lifestyle. Walk In To This Unit & Elevate your lifestyle in One Of Toronto's Most Premier Luxury Towers - Breath The Openness - Be Inspired, Unwind Your Creative Side & Get Carried Away By The Naturally Bright Spacious Layout With Gorgeous Finishes, Neutral colours & Tons Of Upgrades Including Gleaming Floors, High Ceilings, Sparkling Clean Modern Kitchen, Boasting Stainless Steel Appliances, Quartz Countertops, Undermount-Sink, TrackLights, Backsplash & Lots Of Cabinet/Counter Space. Setting This Home Apart Is Its Uniquely Large Balcony, A True Rarity In Condo Living That Provides A Perfect Extension Of The Indoor Space For Outdoor Enthusiasts. One Large & Comfortable Primary Bedroom Flooded With Tons Of Natural Light Offering A Large Mirrored Closet & An Ensuite Bathroom With A Stand Up Shower. With Top Notch Amenities Including An Indoor Pool, A 24-hour concierge, A Fitness Centre, Hot Tub, Saunas, Yoga & Pilates Studio, Spin Room, Party Room, Lounge Areas, A Games Room, Theatre Room, Outdoor Terrace With BBQs & Dining & More. Experience a Truly Elevated Way Of Living Here Which Delivers A Sense Of Luxury & Exclusivity Rarely Found In Larger Buildings. This is A Home For Those Who Appreciate Fine Living. Schedule A Private Tour To Experience Its Unique Charm & See Why It's The Perfect Place To Call Home. [ The amenities listed are subject to the rules, regulations, and availability as determined by the building's management and/or condominium corporation ] (id:24801)
Sutton Group Realty Systems Inc.
4 Parkend Avenue
Brampton, Ontario
Welcome to this charming two storey home nestled in the heart of South Brampton. Featuring 4 spacious bedrooms upstairs plus an additional 2-bedroom basement with a separate entrance perfect for extended family. The main level offers a generous kitchen and living area, ideal for everyday comfort and entertaining. Located on a peaceful residential street with a bike path just steps away, this home is surrounded by green spaces including the scenic Etobicoke Creek and nearby parks. Enjoy the convenience of being minutes from Shoppers World, Costco, and a variety of shopping options. Commuters will appreciate easy access to GO Transit, Highway 407, and 410.The property sits on a large lot with parking for up to 5 vehicles. Property is being sold as is and where is. Brampton city may show 2nd dwelling registered, buyer and buyer's agent responsible to verify this information with the city. (id:24801)
Real Estate Advisors Inc.
133 - 62 Dixfield Drive
Toronto, Ontario
Welcome to 62 Dixfield Drive, Unit 133 a clean, modern 2-bedroom, 2-bath purpose-built rental spanning 884 sq. ft. over two levels. This townhouse-style home features 9 ft. ceilings, quartz countertops, stainless steel appliances, full-size washer & dryer, and blinds throughout, offering a bright and comfortable living space.Enjoy stress-free, move-in-ready living with no repair worries, and access building amenities including a gym and outdoor pool. Perfectly located for convenience, this home is just minutes from Pearson Airport and the 400-series highways, with transit, parks, schools, Centennial Park, Sherway Gardens, and Etobicoke Olympium nearby.Across from Wellesworth Park. Minutes from elementary, middle and secondary schools. Great location to use the future transit and the subway line running from the hub at Renforth and Eglinton.Ideal for renters seeking modern, brand-new style and comfort in a prime location. Utilities and parking are extra. Refundable $50 key deposit. (id:24801)
RE/MAX Professionals Inc.
208 - 1270 Maple Crossing Boulevard
Burlington, Ontario
Welcome to this stunning and rarely available 3-bedroom + solarium, 2-bathroom condo offering 1,184 sq. ft. of thoughtfully designed, modern elegance. Fully renovated in 2022 by White Elm Design & Build, every detail has been meticulously curated to blend comfort with sophistication. Bathed in natural light, the bright open-concept layout features expansive windows adorned with California shutters (covered by a 25-year warranty). The chef-inspired kitchen is a showstopper, complete with quartz countertops, matching backsplash, a large island, and sleek GE stainless steel appliances. The spacious living area includes a custom built-in entertainment unit, while the sunlit solarium offers the perfect space for a home office or a serene reading nook. The primary bedroom is a luxurious retreat, boasting a statement feature wall, a generous bay window, and a spa-like 6-piece ensuite. Additional conveniences include in-suite laundry with a stacked Samsung washer & dryer. Unmatched building amenities elevate your lifestyle: enjoy an outdoor heated pool, tennis courts, BBQ patio, indoor squash & racquetball courts, full gym with cardio room and tanning studio, guest suites, party lounge, visitor parking, 24-hour gated access, security, and concierge service. Just a 5-minute walk to Lake Ontario and Spencer Smith Park, and offering easy access to the QEW, 407, and 403, this condo delivers the ideal balance of walkable waterfront living and commuter convenience. Dont miss the opportunity to own in one of Burlingtons most sought-after communities. (id:24801)
Keller Williams Advantage Realty
52 Bearberry Road
Springwater, Ontario
Discover 52 Bearberry Rd, a breathtaking 1,982 sq ft Geranium-built semi-detached home, boasting 3 bedrooms, 2.5 baths, and a versatile second-floor den perfect for a media space. This open- concept haven shines with premium upgrades: a walkout basement, enlarged basement windows, 3- pc basement rough-in, taller main floor doors, luxurious kitchen countertops, upgraded floor tiles, and electrical upgrades. Nestled in a vibrant community, close to top-rated schools, serene parks, scenic trails, and essential amenities, offering an exquisite blend of modern elegance and family-friendly living. (id:24801)
Right At Home Realty
3 Coleman Drive
Barrie, Ontario
MODERN UPGRADES & TURNKEY LIVING! Welcome to 3 Coleman Drive, a beautifully renovated home in a convenient Barrie location close to parks, school bus routes, and quick Highway 400 access. Thoughtfully updated in 2024, this move-in ready property is perfect for families seeking comfort and functionality, or downsizers looking for a low-maintenance lifestyle.Step inside to a bright, inviting layout enhanced with new flooring (2024) and modern pot lights that create a fresh, open feel. The fully redesigned kitchen (2024) boasts quartz countertops, soft-close cabinetry, a stylish backsplash, R/C under counter lighting, and new appliances (2024). The bathrooms (2024) have also been beautifully refreshed with tasteful upgrades designed for comfort and style. Adding to the homes practicality, direct inside entry from the garage makes daily life effortless whether unloading groceries, coming and going on busy mornings, or keeping warm and dry through the seasons. Upstairs, three generously sized bedrooms provide plenty of natural light and storage, offering a relaxing retreat for the whole family. The lower level expands the living space with a versatile rec room and an additional full bathroom ideal for movie nights, a home office, or hosting overnight guests.Major updates bring lasting peace of mind, including a new furnace (2025), hot water tank (2024), sump pump (2024), garage door opener with remote (2024), plus new garage, front, and patio doors (2024). The roof (approx.2018) and A/C (2018) are also in excellent condition. Outside, the fenced backyard with a walkout from the kitchen is perfect for summer barbecues, children at play, or simply unwinding in your own private outdoor retreat. There's plenty of room for gardening and convenient access to the garage directly from the backyard. With its modern finishes, functional upgrades, and welcoming neighbourhood setting, 3 Coleman Drive delivers the turnkey lifestyle you've been waiting for. (id:24801)
RE/MAX Hallmark Chay Realty
28 Ivory Silk Drive
Markham, Ontario
Welcome to a beautifully kept home in one of Markham's most sought neighbourhood - 3 Bedroom, 3 Bathroom and Double Car Garage Executive Townhouse. 9' Ceiling on Main Floor. Large Family Room. Gourmet Kitchen. Master Bedroom with Walkin Closet and 5 Pc Ensuite. Main Floor Laundry with Direct Access to Garage. Tucked on a quiet, friendly street, this residence offers bright, airy living spaces, a functional, family-friendly layout, and a private backyard for easy indoor-outdoor living. Enjoy everyday convenience with parks, groceries, restaurants, and transit just minutes away, plus quick access to Hwy 404/407 for effortless commuting. A rare opportunity to own in a well-established neighbourhood close to great schools and community amenities --- move-in ready! A MUST SEE! (id:24801)
Elite Capital Realty Inc.
905 Rambleberry Avenue
Pickering, Ontario
Welcome to your new home! Step inside this beautifully maintained family residence and instantly feel a sense of belonging. Offering the perfect balance of comfort, convenience, and community, this spacious 4 bedroom, 3 bathroom detached home is designed to grow with you through every stage of life. From the moment you arrive, the pride of ownership is unmistakable, meticulously cared for and with an inviting warmth and flow throughout. This ideal layout is designed to support the rhythm of family life and will grow with you, from young families needing space to play, to professionals looking for the perfect home office space, to downsizers seeking comfort and still having room to host visiting family, this property accommodates it all. The family room, accented with a wood burning fireplace promises cozy evenings gathered around the fire. The kitchen, the true heart of the home, is functional, warm and waiting for your gourmet touch. The adjoining breakfast area is the perfect backdrop for enjoying your morning coffee while the sunlight pours in through the sliding glass doors that open up to the spacious deck and fully fenced yard, the perfect spot for summer bbqs and entertaining friends and family. On the second floor you'll find 4 spacious bedrooms offering peaceful retreats for every family member. The primary bedroom boasts double closets and ensuite with soaker tub. The 2nd bathroom has a renovated walk-in shower. The basement offers additional potential, whether you envision a recreation room, gym, hobby area or simply additional storage. Situated in the sought after family friendly neighbourhood of Liverpool, this property is more than just a house, its a place to put down roots and build memories. The location is conveniently located near well respected schools, great shopping, grocery stores, recreational facility, transit and easy highway access. Everything you need is conveniently located right at your doorstep. (id:24801)
Exp Realty
60 Fifeshire Road
Toronto, Ontario
Motivated landlord!Newly Renovated Executive 1 1/2 Storey Home On A Huge Lot In The Prestigious Area Of St. Andrew - Fresh Paint.Surrounded By Multi Million Dollar Homes. Steps To Ttc, Top Ranked Schools. 2 Mins To Hwy 401 And 404. (id:24801)
Homelife Landmark Realty Inc.
634 Newlove Street
Innisfil, Ontario
Brand new and never lived in, this impressive 3,097 sq ft above-grade home, The Sawyer model, sits on a large 39.3 ft x 105 ft lot in Innisfils highly anticipated Lakehaven community, just steps from the beach. Designed for modern living, the main floor boasts 9 ft ceilings, a gourmet eat-in kitchen with quartz countertops, a walk-in pantry, and a generous island overlooking the open-concept great room with a cozy gas fireplace. A separate dining area is perfect for entertaining, while a versatile main floor room can serve as a home office, playroom, or whatever suits your lifestyle. Upstairs, 9 ft ceilings continue with four spacious bedrooms and three full bathrooms. The primary suite is a true retreat featuring double walk-in closets and a private spa-like ensuite with quartz finishes. One additional bedroom enjoys a semi-ensuite bathroom, while two others are connected by a convenient Jack and Jill. All bedrooms are enhanced with walk-in closets, offering incredible storage throughout. An upper-level laundry room adds everyday convenience. The deep backyard is full of potential for outdoor living, and you're just moments from Lake Simcoe's beaches, parks, and trails. This is a rare opportunity to own a brand new, never lived in home in one of Innisfils most exciting new communities. (id:24801)
RE/MAX Hallmark Realty Ltd.
626 Newlove Street
Innisfil, Ontario
Brand new and never lived in, this impressive 2,601 sq ft above-grade home, The Mabel model, is located on a large 39.3 ft x 105 ft lot in Innisfil's highly anticipated Lakehaven community, just steps from the beach. Thoughtfully upgraded with an additional washroom upstairs, this home offers an ideal layout for families, featuring 9 ft ceilings on both levels and a spacious open-concept main floor. The gourmet eat-in kitchen showcases quartz countertops, a walk-in pantry, and a generous island overlooking the great room with a cozy gas fireplace, plus a separate dining area for formal gatherings.Upstairs, you'll find four generous bedrooms, with three of them enjoying private or semi-private ensuites: two bedrooms each have their own ensuite, while another features a semi-ensuite shared with the hallway. The luxurious primary suite includes a large walk-incloset and a spa-like ensuite with quartz finishes. For convenience, the upper level alsofeatures a full laundry room.The deep backyard offers endless possibilities for outdoor living, and you'll love beingmoments away from Lake Simcoe's beaches, parks, and trails. Don't miss this opportunity to owna brand-new, never lived in home in one of Innisfil's most exciting new communities. (Taxes arecurrently based on land value only and will be reassessed at a later date.) (id:24801)
RE/MAX Hallmark Realty Ltd.
700 Sargeant Place N
Innisfil, Ontario
Brand-new bungalow townhome with luxury finishes and no direct rear neighbours! Welcome to this stunning, brand-new, never-lived-in bungalow townhome, offering a rare combination of modern design, energy efficiency, and move-in-ready convenience! Nestled in a vibrant all-ages community, this land lease home is an incredible opportunity for first-time buyers and downsizers alike. Step inside to find a bright, open-concept layout designed for effortless one-level living. The kitchen is a true showstopper, featuring a large quartz island, stainless steel appliances, a tile back splash, a kitchen pantry, and full-height cabinetry that extends to the bulkhead for maximum storage. The inviting living room boasts a cozy electric fireplace and a walkout to a private covered back patio, perfect for relaxing or entertaining. This home offers privacy,backing onto a maintained quiet walkway with no direct neighbour behind.The spacious primary bedroom offers a 3-piece ensuite with a luxurious walk-in shower, a quartz-topped vanity, and a walk-in closet. The second main floor bedroom is spacious and bright, making this home ideal for guests, family, or a home office. A 4-piece bathroom with quartz counter tops completes the main level. This home also features no carpet throughout!Additional highlights include in-floor heating, a spacious main-floor laundry room, and a garage with inside entry to a mudroom complete with a built-in coat closet. Smart home features include an Ecobee thermostat, and comfort is guaranteed with central air conditioning and Energy Star certification. This home is move-in ready and waiting for you don't miss this exceptional opportunity! (id:24801)
RE/MAX Hallmark Realty Ltd.
701 Sargeant Place S
Innisfil, Ontario
Brand-new bungalow townhome with luxury finishes. Welcome to this stunning, brand-new,never-lived-in bungalow townhome,offering a rare combination of modern design, energy efficiency, and move-in-ready convenience! Nestled in a vibrant all-ages community, this land lease home is an incredible opportunity for first-time buyers and downsizers alike.Step inside to find a bright,open-concept layout designed for effortless one-level living. The kitchen is a true showstopper, featuring quartz counter tops, stainless steel appliances, an oversized breakfast bar, a tile back splash, a kitchen pantry, a built-in microwave cubby, andfull-height cabinetry that extends to the bulkhead for maximum storage. The inviting living room boasts a cozy electric fireplace and a walkout to a covered back patio, perfect for relaxing or entertaining.The spacious primary bedroom offers a 4-piece ensuite with a quartz-topped vanity plus a walk-in closet. A second main floor bedroom is conveniently across from a 4-piece bathroom,making this home ideal for guests, family, or a home office.Additional highlights include in-floor heating throughout, main-floor spacious laundry room,and a garage with inside entry to a mudroom complete with a built-in coat closet. Smart home features include an Ecobee thermostat, and comfort is guaranteed with central air conditioning and Energy Star certification.This home is move-in ready and waiting for you don't miss this exceptional opportunity! (id:24801)
RE/MAX Hallmark Realty Ltd.
3658 Ferretti Court E
Innisfil, Ontario
Step into luxury living with this stunning three story, 2,540 sqft LakeHome, exquisitely upgraded on every floor to offer unparalleled style and comfort. The first, second, and third levels have been meticulously enhanced, featuring elegant wrought iron railings and modern pot lights that brighten every corner. The spacious third floor boasts a large entertainment area and an expansive deck perfect for hosting gatherings or unwinding in peace. The garage floors have been upgraded with durable and stylish epoxy coating, combining functionality with aesthetic appeal. This exceptional home offers a well designed layout with four bedrooms and five bathrooms, all just steps from the picturesque shores of Lake Simcoe. At the heart of the home is a gourmet kitchen with an oversized island, top tier Sub Zero and Wolf appliances, built in conveniences, and sleek quartz countertops. Enjoy impressive water views and easy access to a spacious deck with glass railings and a BBQ gas hook up, ideal for seamless indoor outdoor entertaining. High end upgrades chosen on all three floors, including custom paneling, electric blinds with blackout features in bedrooms, and a built in bar on the third floor reflecting a significant investment in quality and style. Located within the prestigious Friday Harbour community, residents benefit from exclusive access to the Beach Club, The Nest Golf Course with prefered rates as homeowner, acres of walking trails, Lake Club pool, Beach Club pool, a spa, marina, and a vibrant promenade filled with shops and restaurants making everyday feel like a vacation. Additional costs include an annual fee of $5,523.98, monthly POTLT fee of $345.00, Lake Club monthly fee $219.00 and approximately $198.00 per month for HVAC and alarm services. (id:24801)
RE/MAX Hallmark Realty Ltd.
7 Roy Grove Way
Markham, Ontario
Markham Meadows 7 Years Old 3 Bedroom 3 Bathroom, 1823 Sq. Ft Townhouse By Greenpark Homes In High Demand Community! Move-In Condition. Main Floor Features 9' Ceilings, Oak Stairs. New Paint, New Stone Counter Top And Backsplash, New Kitchen Appliances Open Concept Kitchen W/ Breakfast Area & Walk Out To Balcony. Oversize Separate Living/Dining Room. Grand Master Bedroom With 4Pc Ensuite & Walk-In Closet. Close To Mount Joy GO Station, Top Ranking Schools, Community Centre. Convenient Location W/ All The Amenities You Need Nearby! Pictures Are Priot To Tenant Move In! (id:24801)
Main Street Realty Ltd.
716 Keast Place
Innisfil, Ontario
BRAND-NEW BUNGALOFT WITH LUXURY FINISHES. Welcome to this stunning, brand-new, never-lived-in bungaloft townhome, offering a rare combination of modern design, energy efficiency, and move-in-ready convenience! Nestled in a vibrant all-ages community, this land lease home is an incredible opportunity for first-time buyers and downsizers alike. Step inside to find soaring vaulted ceilings and an open-concept main floor designed for effortless living. The kitchen is a true showstopper, featuring quartz countertops, stainless steel appliances, an oversized breakfast bar, a tile backsplash, a built-in microwave cubby, and full-height cabinetry that extends to the bulkhead for maximum storage. The inviting living room boasts a cozy electric fireplace and a walkout to a private covered back patio, perfect for relaxing or entertaining. The main floor primary bedroom offers a 4-piece ensuite with a quartz-topped vanity plus a walk-in closet. A second main floor bedroom is conveniently served by its own 4-piece bathroom. Enjoy the convenience of in-floor heating throughout, main-floor in-suite laundry, and a garage with inside entry to a mudroom complete with a built-in coat closet. Upstairs, a spacious bonus family room/loft offers endless possibilities as a second living space, home office, or guest room, along with an added second-floor powder room for extra convenience. Smart home features include an Ecobee thermostat, and comfort is guaranteed with central air conditioning and Energy Star certification. This home is move-in ready and waiting for you, don't miss this exceptional opportunity! (id:24801)
RE/MAX Hallmark Realty Ltd.
709e - 8868 Yonge Street
Richmond Hill, Ontario
Well Known Westwood Gardens Condo, Prime Location At Yonge St & Hwy 7/ 407. 1 Bed + Den unit with large balcony, $$$ Upgrades, Open Concept, Laminate Through out, Floor to Ceiling windows, Full Size Appliances, Minutes to Go Station, Shops, Restaurants, Walmart, Lcbo, And Much More. (id:24801)
Everland Realty Inc.
19 Sir Giancarlo Court
Vaughan, Ontario
Entertainer's Paradise*Top rated St. Theresa of Lisieux CHS*Quiet Cul-De-Sac*Ravine View*3 Car Garage*Top rated Schools* Scenic trails* Sunny South Exposure 9600sft Pie Shape Lot*Sun-drenched brkfst rm, family rm, office and bedrms *$300k+ Backyard Oasis *Custom Ozone Pool W/Waterfall & Jets *Cabana wth fireplace+Wet Bar+3pcs bath *3867 Sq.Ft+1300 custom finished walkout bsmt W. Nannyroom, Wet Bar*Wine Cellar, Theatre, Gym*Dream Chef's Kitchen With 8' Center Island, Top Of The Line Commercial Grade Appliances, Italian Travertine Floors. 10' Ceilings On Main*Custom Drapery & Shutters throughout* Entrance and family room with 2-story soaring ceilings, 2 stairs to bsmt* 108 Ft Wide Across The Back*Newer Custom Overhang Front Porch Canopy, Newer Awings over deck* Pot lits*Insulated Garage with Italian Terrazzo Floor*Custom Cabinets, working table and shelves, $700,000 In Upgrades during and after built in 2007 (id:24801)
Century 21 Percy Fulton Ltd.
630 Newlove Street
Innisfil, Ontario
Brand new and never lived in, this stunning 2,465 sq ft above-grade home, The Ashton model, is located on a large 39.3 ft x 105 ft lot in Innisfil's highly anticipated Lakehaven community, just steps from the beach. Designed with families in mind, the main floor features 9 ft ceilings, a spacious eat-in kitchen with quartz countertops, a walk-in pantry, and a separate dining area, all flowing into the open-concept great room with a cozy gas fireplace. Upstairs also features 9 ft ceilings and offers four generous bedrooms including a luxurious primary suite with a walk-in closet and a spa-like ensuite with quartz countertops, plus the convenience of upper-level laundry. All four bedrooms feature walk-in closets! The deep backyard is full of potential for outdoor living, and you're just moments from parks, trails, and the beach. This is a rare opportunity to own a brand new, never lived in home in one of Innisfil's most exciting new communities. (Taxes are currently based on land value only assessment-taxes will be reassessed at a later date) (id:24801)
RE/MAX Hallmark Realty Ltd.
21 Sunmount Road
Toronto, Ontario
Bright, well-maintained bungalow with a separate entrance basement apartment currently tenanted with strong and stable cash flow. Deep 150-ft lot backyard with space to add a rear gate or potential laneway/garden suite (buyer to verify). Functional layout with 3 + 3 bedrooms, ideal for multi-generational living or investment. Built-in garage plus 2-car driveway parking, easy to rent and manage. Conveniently located close to TTC, schools, parks, shopping, and daily amenities. Excellent opportunity for both end users and investors! (id:24801)
Smart Sold Realty
307 - 1800 Simcoe Street N
Oshawa, Ontario
**Fully furnished studio apartment PLUS Reserved parking spot PLUS Large storage locker-RARELY OFFERED VALUE!** Calling All Professionals, Students and couples! Check out this rarely offered turn-key fully furnished studio apartment with a reserved parking spot and a large storage locker that offers the perfect combination for comfortable, modern living in Durham Region! This bright, open concept unit offers free high-speed Internet, full sized in-suite laundry and a calm, clean and quiet low rise building. No need to wait ages for elevators or your favourite machine in the gym! Professionally managed building with highly responsive on-site building management team and overnight on-site security service for comfortable and secure living experience. Comes with great furniture & appliance package, internet, in-suite laundry, kitchen, & bathroom. Condo fee, heat, AC, mailbox, snow & garbage removal (from main bldg.) are included. Water, gas (used mainly for water heater), hydro, and tenant insurance are not included.Perfectly located within North Oshawa approx. 4km to 407, 8km to 401, & 10km to Oshawa GO. < 5 min to UOIT and Durham College, all major shopping, grocery stores, cafes and restaurants! Nothing to do but move in! (id:24801)
Royal Heritage Realty Ltd.
11 Cornelius Lane
Ajax, Ontario
Welcome to Your Perfect Home!This beautiful end-unit townhouse has just been freshly painted and features a brand-new fence (May 2025). With 3 bedrooms, 3 bathrooms, and 1,984 sq. ft. of living space, there's plenty of room for the whole family. Located in the popular Northwest Ajax neighbourhood, youll be close to top-rated schools like Eagle Ridge P.S. and Pickering High School (with a gifted program), as well as parks, shops, and more.The bright open-concept layout features 9-ft ceilings, hardwood floors, and a spacious kitchen with a stylish backsplash, quartz countertops, a center island, and a walkout to your private yard.The primary bedroom is your personal retreat, with a walk-in dressing room and a beautiful ensuite with double sinks. A convenient laundry room makes life even easier. This home offers style, comfort, and an unbeatable location. Don't miss the chance to make it yours! (id:24801)
RE/MAX Crossroads Realty Inc.
28 Alcorn Avenue
Toronto, Ontario
*Open Weekend 2-4pm!* Turn-key in prime Summerhill! Extensively and stylishly renovated, featuring new Pella windows and doors throughout, a new primary ensuite washroom, refinished hardwood floors, new staircase bannister, gorgeous Scavollini kitchen, extensive rewiring and recessed lighting, and new mechanics; furnace and air conditioner. The main floor offers a combined living and dining room with a wood burning stone fireplace, and a walk out to a new back deck with a gas line for a barbeque. The beautiful modern chef's kitchen features stainless steel Thermador appliances, a concealed appliance garage and breakfast bar/workstation, and quartz countertops. The primary bedroom and washroom are on the second floor along with a family room/office, and the third floor offers two additional spacious bedrooms. The finished lower level with a bright recreation room completes this offering. The built-in garage has ample storage, parking for two; one in the garage and one behind, with a heated driveway. Quiet street, yet steps away from the vibrancy of Yonge Street shops and restaurants, plus Summerhill subway station. Walk to Cottingham Public School. (id:24801)
Royal LePage/j & D Division
56 Spruce Street
Toronto, Ontario
Behind the doors of this quaint heritage home is a thoughtfully renovated Cabbagetown residence that blends historic charm with modern functionality. It's rare to find a renovated Cabbagetown property with a front hall closet, main floor powder room, breakfast room, family room, parking and generous storage throughout. The main floor offers gracious principal rooms designed for everyday living and entertaining. The living room features a gas fireplace, while the dining room includes a built-in buffet with custom storage and a pullout bar. The open-concept kitchen and family room are filled with natural light from three skylights, a bay window, and a glass walkout to the private deck. The kitchen is equipped with a Miele slide-in range (six burners, griddle, and double oven/microwave), a waterfall quartzite centre island, walk-in pantry, built-in banquette with storage, heated floors, and a dedicated organization 'drop zone' for busy family life. Upstairs, the second level includes three spacious bedrooms and two bathrooms, including a king-sized primary suite with built-ins, three double closets, and a large ensuite with a steam shower. The third floor offers a bright, king-sized bedroom retreat.The finished lower level features a gym, a bathroom with walk-in shower and built-in bench, a laundry room with sink and custom storage, and a media room with built-in projector, motorized screen, and exhaust fan. Additional highlights include wall-to-wall basement storage with retractable valet rods, Insteon smart lighting, a new cedar shake roof (2024), and a parking space with storage shed. A veritable Cabbagetown unicorn! (id:24801)
Chestnut Park Real Estate Limited
315 Rose Park Drive
Toronto, Ontario
Welcome to 315 Rose Park Drive, a truly exceptional home in one of the most sought-after neighbourhoods in the city. Whitney, Deer park & North Toronto. Along with incredible private schools. Move into one of the best school zones in the city. This spacious 5-bedroom, 3-bathroom residence offers the perfect blend of comfort, style, and outdoor living. Step inside to find a warm yet elegant ambiance highlighted by a real wood-burning fireplace and beautiful French doors that open seamlessly into an incredible landscaped backyard that is a perfect space for entertaining and relaxing. Brand new windows in May 2025 and Backyard Landscaping completed in June 2025. Located on a prestigious street, renowned for its vibrant community spirit, Rose Park is famous for its annual street party, celebrating its 53rd year next year. The neighbourhood boasts a homeowners association, ensuring a well-maintained and welcoming environment that residents love to call home. Once you move here, you'll find it hard to leave.This home is ideal for a growing family, offering ample space for everyone to thrive. Its design beautifully integrates indoor living with outdoor entertaining, making it perfect for family gatherings, outdoor dining, and year-round enjoyment. Dont miss the opportunity to make this extraordinary property your new home. *****New Electrical feed for future Electric Vehicle Charging Station. *****New Automated Irrigation System *****New Exterior Landscape Lighting *****New covered Pavilion/Carport with electrical feed for future hot-tub, and ceiling pendant fixture ****New Shed with electrical feed for Lighting and Irrigation system controls.****New air conditioning system 2022.****Exterior Painting 2020. ****New Oil Tank 2022, Inspection Aug 2025. *****Underground Electrical Feed to house( from street ) in 2015. ****Rebuilt chimneys 2012. ****Underground Electrical Feed to house( from street ) in 2015. (id:24801)
Real Estate Homeward
72 Newton Drive
Toronto, Ontario
Fully Renovated 3-Bedroom Home with Income Potential! Renovated top to bottom, this stunning family home offers a modern lifestyle with a functional layout. The main floor features a modern kitchen with quartz counters & backsplash, built-in stainless steel appliances, pot lights, crown moulding and laminate flooring throughout. The kitchen and bathrooms feel brand new.The finished basement includes 2 self-contained units, each with a full kitchen & bathroom perfect for generating rental income or extended family living. Enjoy a huge backyard with beautiful front and rear landscaping. Located within walking distance to Yonge Street, TTC, shopping, mall, restaurants, parks, and top-rated schools. A rare opportunity to live comfortably while earning rental income! (id:24801)
Homelife Frontier Realty Inc.
96 Balmoral Avenue
Toronto, Ontario
Introducing 96 Balmoral, a truly special home that is walking distance from the coveted shops, restaurants and pubic transit on Yonge Street in the Yonge/St Clair/Summerhill area. This 3 bed, 3 full bath sun drenched, semi-detached residence underwent an extensive renovation in 2019, that will last the test of time. Designed with entertaining & family gathering in mind, the main level offers an open concept floor plan with a chef-inspired kitchen, breakfast bar, separate dining area and inviting family room flanked by a built-in with plenty of storage. Upstairs hosts two bedrooms separated by a spectacular 5 piece bathroom with a bonus storage closet and laundry facilities in the hallway. Enter the third floor primary sanctuary with vaulted ceilings, large closet, stunning ensuite and a private terrace. The lower level is designed for versatility, with one room currently serving as storage while the spacious recreation room can easily functions as a 4th bedroom, family room, or both complemented by the convenience of a full bathroom on this level. Thought was given during the design stage to allow for laundry in this bathroom or use as extra storage. *Legal Parking Pad*. (id:24801)
Harvey Kalles Real Estate Ltd.
16 Inglewood Drive
Toronto, Ontario
Nestled in one of Moore Park's most coveted family friendly pockets, 16 Inglewood Drive is a distinguished, fully renovated four plus one bedroom, detached residence offering the perfect harmony of refined design and everyday comfort. Thoughtfully appointed, this home is ideally suited to family living, with generous proportions, elegant finishes, and a tranquil, mature treed setting. The main floor features well-defined principal rooms, anchored by a timeless kitchen that flows seamlessly into the dining and living areas, perfect for both casual evenings and elegant entertaining. The second-foor family room/office is a rare and highly sought-after feature-bathed in natural light and offering serene views of the lush, tree-lined street. This elevated space creates an ideal retreat for relaxation or gathering, while maintaining a sense of privacy from the principal living areas below. Four spacious bedrooms provide ample accommodations for a growing family. The lower level offers exceptional flexibility with a separate entrance, a kitchenette, and a generous recreation space-ideal for extended family, a nanny suite, or private guest quarters. This level enhances the home's functionality while offering potential income or multi-generational living options. Set on a mature lot with beautifully landscaped grounds, the home enjoys a peaceful connection to mature lot with beautifully landscaped grounds, the home enjoys a peaceful connection to nature, enhancing the sense of retreat within the city. Moore Park is renowned for its strong sense of community, excellent schools (OLPH, Deer Park, UCC, York, and Branksome), and proximity to green space, including the Beltline Trail and nearby ravines. A rare opportunity to own in a neighbourhood where families plant roots for generations. (id:24801)
Chestnut Park Real Estate Limited
1103 - 7 Lorraine Drive
Toronto, Ontario
Newly renovated 3-bedroom luxury corner unit condo at Yonge & Finch. Features brand new appliances, new blinds, laminate flooring in living/dining, and an open-concept kitchen. Spacious layout with a large balcony and unobstructed southeast views. Prime location steps to subway, Shoppers Drug Mart, shops, restaurants, parks, and more. Building amenities include 24-hr concierge, swimming pool, gym, sauna, and Jacuzzi. A must see! (id:24801)
RE/MAX Hallmark Maxx & Afi Group Realty


