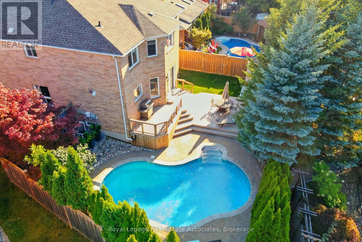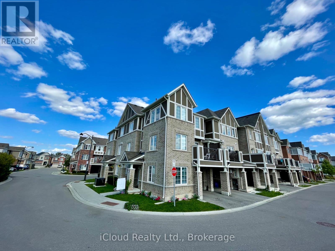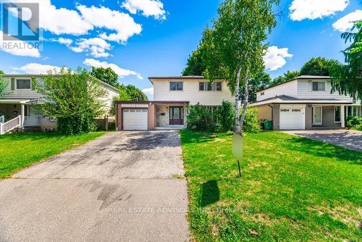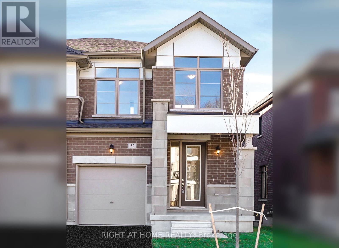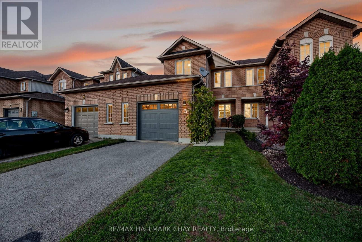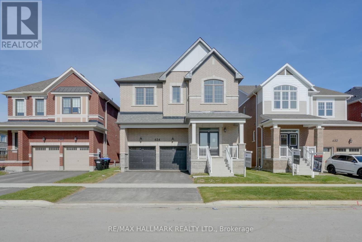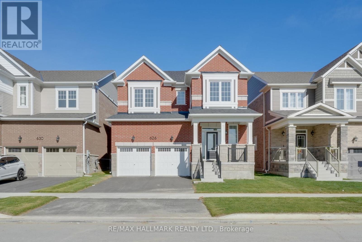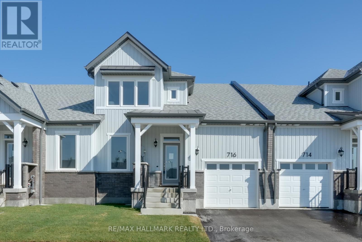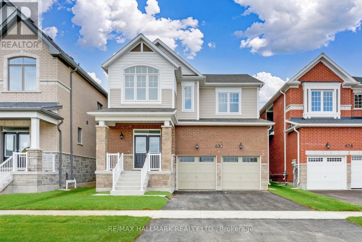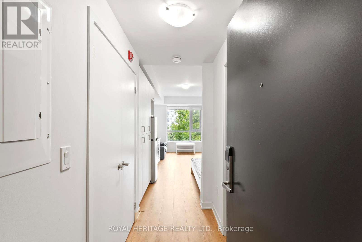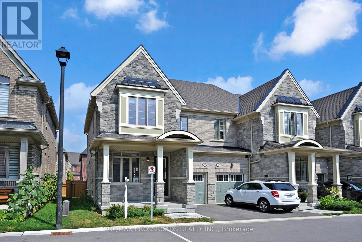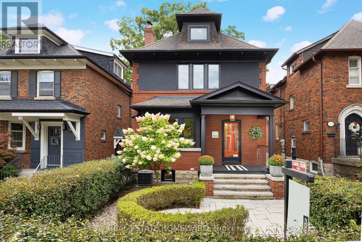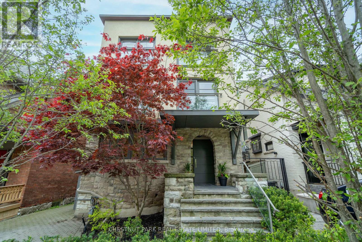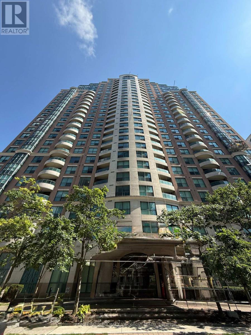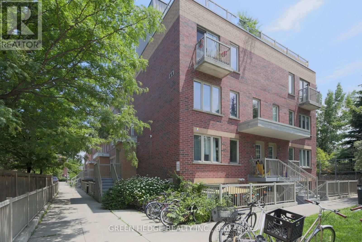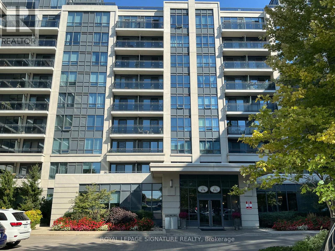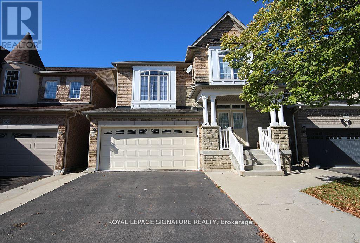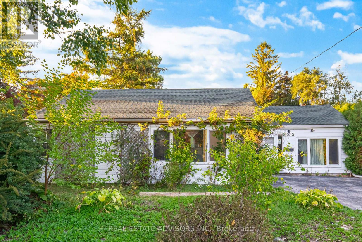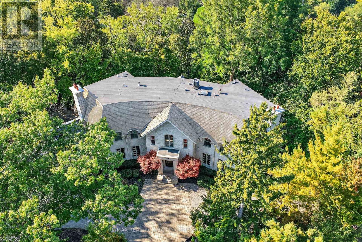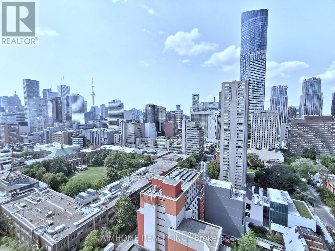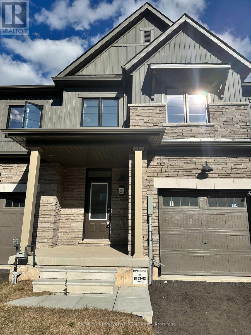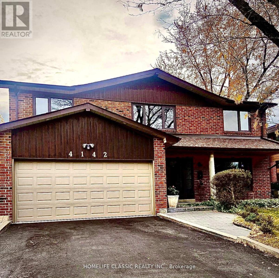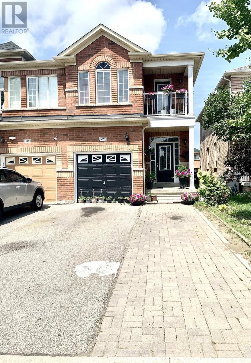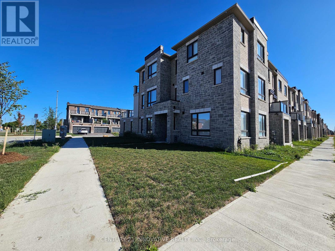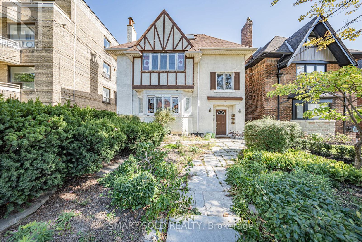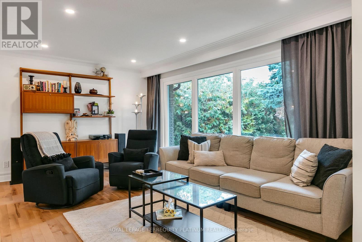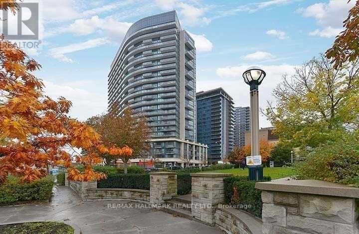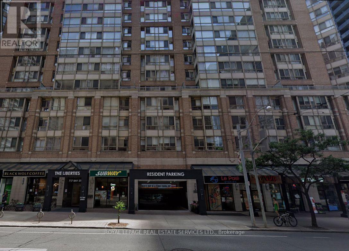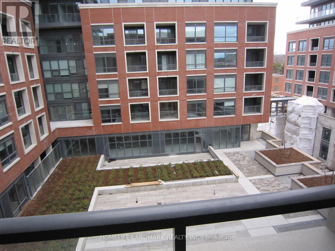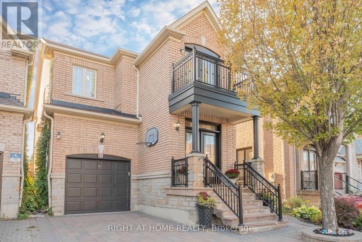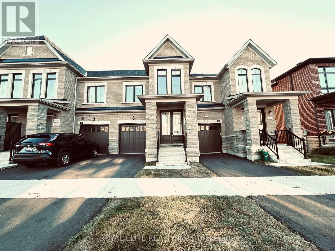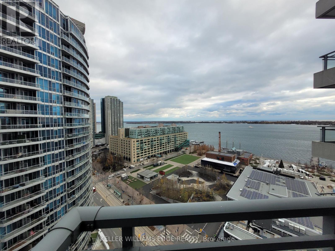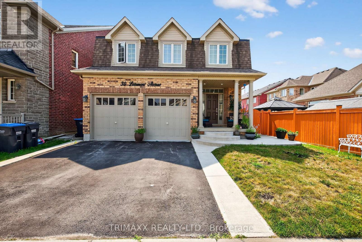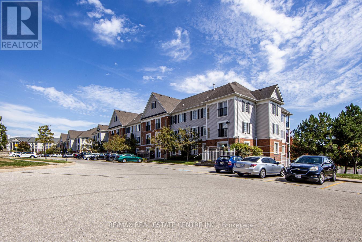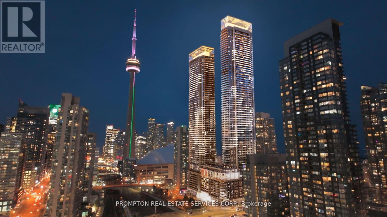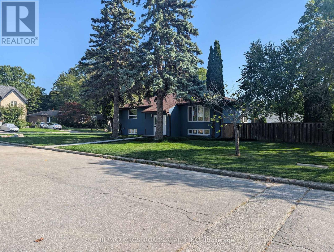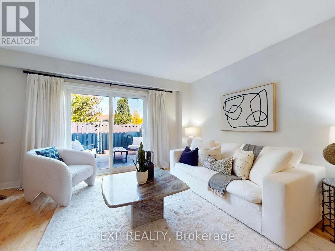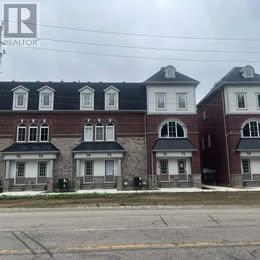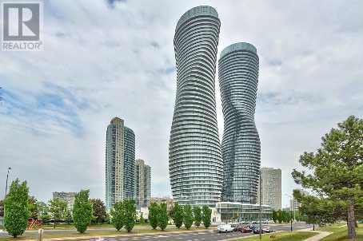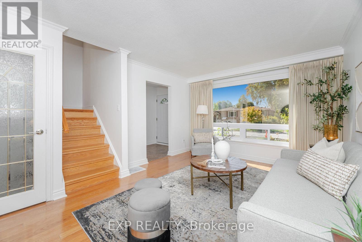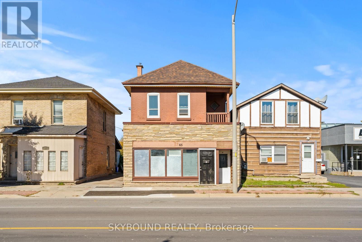34 Curry Crescent
Halton Hills, Ontario
Stunning, fully updated executive detached home in a highly sought-after neighbourhood, offering the perfect balance of elegance, comfort and family living. Bright and open living spaces make it easy to spend time together, while still offering room to spread out. The heart of the home is the fabulous renovated kitchen, complete with a large centre island and plenty of space for gathering, ideal for both everyday family meals and entertaining. The open-concept design flows seamlessly into the bright family room with a gas fireplace. Upstairs, the large primary bedroom offers two walk-in closets and a spa-like bathroom. Three other generously sized bedrooms provide ample space for the whole family. The finished basement with additional bathroom adds even more space for recreation, a home office, or movie nights. Complete with built-in sauna! Step outside to a private backyard designed for fun and relaxation, with an inground pool, cabana bar and peaceful ravine views, perfect for summer days and weekend get-togethers. Located in a high-demand community close to top-rated schools, parks, trails, and all amenities, this home is a rare opportunity to own a move-in ready property with premium finishes and a one-of-a-kind setting. Kitchen and main floor renovation - 2019. New staircase from main floor to second floor - 2013. Hardwood floor upstairs - 2013. Primary bathroom renovation - 2019. Second upstairs bathroom - 2020. Basement and basement bathroom - 2023. Mechanics: Furnace and A/C - 2018. New water softener - 2024. Exterior: Pool - 2011Composite decking with cedar trim - 2011. Roof - 2015. New Pool Heater - 2025. (id:24801)
Royal LePage Real Estate Associates
49 Albert Avenue
Toronto, Ontario
Welcome to this stunning character home in the highly sought-after neighbourhood of Mimico. This charming property boasts an array of elegant features that will make you fall in love at first sight. Located just steps away from the serene waterfront of Lake Ontario, this home offers the perfect blend of tranquility and convenience. Enjoy leisurely strolls along the shoreline or explore the vibrant shops and cafes that line the bustling streets nearby. With easy access to public transit, commuting to work or exploring the city has never been easier. The main and second floors of this home have been meticulously designed to provide a spacious and luxurious living experience. The modern kitchen is perfect for whipping up gourmet meals, while the primary bedroom offers ample storage space for all your belongings. The oversized second floor bathroom is a true standout feature, providing a spa-like retreat for relaxation and rejuvenation. Step outside into the deep backyard, where you can unwind and entertain guests with ease. The convenient access from the kitchen makes outdoor dining a breeze, while the lush greenery creates a peaceful oasis in the heart of the city. For peace of mind, a home inspection is available for interested buyers, ensuring that this home is as perfect on the inside as it is on the outside. Don't miss out on the opportunity to make this charming character home yours. Schedule a viewing today and let yourself be captivated by all that this property has to offer. (id:24801)
RE/MAX Professionals Inc.
73 - 1222 Rose Way
Milton, Ontario
Stunning End-Unit Townhome in Milton, uniquely located next to a permanent historic conservation area showcasing a beautiful sunset view. Loaded with Upgrades! This ideally located townhome offers approximately 1650 sqft, 4 Bedrooms, 3 full washrooms and an oversized garage with mandoor entry. Featuring an upgraded laundry, custom lighting which features chandeliers and LED paneling, laminate flooring and Oak staircase on all three levels. Enjoy a bright, open-concept layout with a modern kitchen, stainless steel appliances, highlighted by a custom backsplash throughout the home. A private balcony with a breathtaking sunset view unmatched in the development. Includes a finished under stair pantry, optimal natural lighting located in a family-friendly community close to parks, schools, shopping centres, hospitals, GO Station, transit, 401,407 and QEW highways. A must-see home offering comfort, style and utmost privacy. Freshly painted and stained! (id:24801)
Ipro Realty Ltd.
4 Parkend Avenue
Brampton, Ontario
Welcome to this charming two storey home nestled in the heart of South Brampton. Featuring 4 spacious bedrooms upstairs plus an additional 2-bedroom basement with a separate entrance perfect for extended family. The main level offers a generous kitchen and living area, ideal for everyday comfort and entertaining. Located on a peaceful residential street with a bike path just steps away, this home is surrounded by green spaces including the scenic Etobicoke Creek and nearby parks. Enjoy the convenience of being minutes from Shoppers World, Costco, and a variety of shopping options. Commuters will appreciate easy access to GO Transit, Highway 407, and 410.The property sits on a large lot with parking for up to 5 vehicles. Property is being sold as is and where is. Brampton city may show 2nd dwelling registered, buyer and buyer's agent responsible to verify this information with the city. (id:24801)
Real Estate Advisors Inc.
52 Bearberry Road
Springwater, Ontario
Discover 52 Bearberry Rd, a breathtaking 1,982 sq ft Geranium-built semi-detached home, boasting 3 bedrooms, 2.5 baths, and a versatile second-floor den perfect for a media space. This open- concept haven shines with premium upgrades: a walkout basement, enlarged basement windows, 3- pc basement rough-in, taller main floor doors, luxurious kitchen countertops, upgraded floor tiles, and electrical upgrades. Nestled in a vibrant community, close to top-rated schools, serene parks, scenic trails, and essential amenities, offering an exquisite blend of modern elegance and family-friendly living. (id:24801)
Right At Home Realty
3 Coleman Drive
Barrie, Ontario
MODERN UPGRADES & TURNKEY LIVING! Welcome to 3 Coleman Drive, a beautifully renovated home in a convenient Barrie location close to parks, school bus routes, and quick Highway 400 access. Thoughtfully updated in 2024, this move-in ready property is perfect for families seeking comfort and functionality, or downsizers looking for a low-maintenance lifestyle.Step inside to a bright, inviting layout enhanced with new flooring (2024) and modern pot lights that create a fresh, open feel. The fully redesigned kitchen (2024) boasts quartz countertops, soft-close cabinetry, a stylish backsplash, R/C under counter lighting, and new appliances (2024). The bathrooms (2024) have also been beautifully refreshed with tasteful upgrades designed for comfort and style. Adding to the homes practicality, direct inside entry from the garage makes daily life effortless whether unloading groceries, coming and going on busy mornings, or keeping warm and dry through the seasons. Upstairs, three generously sized bedrooms provide plenty of natural light and storage, offering a relaxing retreat for the whole family. The lower level expands the living space with a versatile rec room and an additional full bathroom ideal for movie nights, a home office, or hosting overnight guests.Major updates bring lasting peace of mind, including a new furnace (2025), hot water tank (2024), sump pump (2024), garage door opener with remote (2024), plus new garage, front, and patio doors (2024). The roof (approx.2018) and A/C (2018) are also in excellent condition. Outside, the fenced backyard with a walkout from the kitchen is perfect for summer barbecues, children at play, or simply unwinding in your own private outdoor retreat. There's plenty of room for gardening and convenient access to the garage directly from the backyard. With its modern finishes, functional upgrades, and welcoming neighbourhood setting, 3 Coleman Drive delivers the turnkey lifestyle you've been waiting for. (id:24801)
RE/MAX Hallmark Chay Realty
634 Newlove Street
Innisfil, Ontario
Brand new and never lived in, this impressive 3,097 sq ft above-grade home, The Sawyer model, sits on a large 39.3 ft x 105 ft lot in Innisfils highly anticipated Lakehaven community, just steps from the beach. Designed for modern living, the main floor boasts 9 ft ceilings, a gourmet eat-in kitchen with quartz countertops, a walk-in pantry, and a generous island overlooking the open-concept great room with a cozy gas fireplace. A separate dining area is perfect for entertaining, while a versatile main floor room can serve as a home office, playroom, or whatever suits your lifestyle. Upstairs, 9 ft ceilings continue with four spacious bedrooms and three full bathrooms. The primary suite is a true retreat featuring double walk-in closets and a private spa-like ensuite with quartz finishes. One additional bedroom enjoys a semi-ensuite bathroom, while two others are connected by a convenient Jack and Jill. All bedrooms are enhanced with walk-in closets, offering incredible storage throughout. An upper-level laundry room adds everyday convenience. The deep backyard is full of potential for outdoor living, and you're just moments from Lake Simcoe's beaches, parks, and trails. This is a rare opportunity to own a brand new, never lived in home in one of Innisfils most exciting new communities. (id:24801)
RE/MAX Hallmark Realty Ltd.
626 Newlove Street
Innisfil, Ontario
Brand new and never lived in, this impressive 2,601 sq ft above-grade home, The Mabel model, is located on a large 39.3 ft x 105 ft lot in Innisfil's highly anticipated Lakehaven community, just steps from the beach. Thoughtfully upgraded with an additional washroom upstairs, this home offers an ideal layout for families, featuring 9 ft ceilings on both levels and a spacious open-concept main floor. The gourmet eat-in kitchen showcases quartz countertops, a walk-in pantry, and a generous island overlooking the great room with a cozy gas fireplace, plus a separate dining area for formal gatherings.Upstairs, you'll find four generous bedrooms, with three of them enjoying private or semi-private ensuites: two bedrooms each have their own ensuite, while another features a semi-ensuite shared with the hallway. The luxurious primary suite includes a large walk-incloset and a spa-like ensuite with quartz finishes. For convenience, the upper level alsofeatures a full laundry room.The deep backyard offers endless possibilities for outdoor living, and you'll love beingmoments away from Lake Simcoe's beaches, parks, and trails. Don't miss this opportunity to owna brand-new, never lived in home in one of Innisfil's most exciting new communities. (Taxes arecurrently based on land value only and will be reassessed at a later date.) (id:24801)
RE/MAX Hallmark Realty Ltd.
700 Sargeant Place N
Innisfil, Ontario
Brand-new bungalow townhome with luxury finishes and no direct rear neighbours! Welcome to this stunning, brand-new, never-lived-in bungalow townhome, offering a rare combination of modern design, energy efficiency, and move-in-ready convenience! Nestled in a vibrant all-ages community, this land lease home is an incredible opportunity for first-time buyers and downsizers alike. Step inside to find a bright, open-concept layout designed for effortless one-level living. The kitchen is a true showstopper, featuring a large quartz island, stainless steel appliances, a tile back splash, a kitchen pantry, and full-height cabinetry that extends to the bulkhead for maximum storage. The inviting living room boasts a cozy electric fireplace and a walkout to a private covered back patio, perfect for relaxing or entertaining. This home offers privacy,backing onto a maintained quiet walkway with no direct neighbour behind.The spacious primary bedroom offers a 3-piece ensuite with a luxurious walk-in shower, a quartz-topped vanity, and a walk-in closet. The second main floor bedroom is spacious and bright, making this home ideal for guests, family, or a home office. A 4-piece bathroom with quartz counter tops completes the main level. This home also features no carpet throughout!Additional highlights include in-floor heating, a spacious main-floor laundry room, and a garage with inside entry to a mudroom complete with a built-in coat closet. Smart home features include an Ecobee thermostat, and comfort is guaranteed with central air conditioning and Energy Star certification. This home is move-in ready and waiting for you don't miss this exceptional opportunity! (id:24801)
RE/MAX Hallmark Realty Ltd.
701 Sargeant Place S
Innisfil, Ontario
Brand-new bungalow townhome with luxury finishes. Welcome to this stunning, brand-new,never-lived-in bungalow townhome,offering a rare combination of modern design, energy efficiency, and move-in-ready convenience! Nestled in a vibrant all-ages community, this land lease home is an incredible opportunity for first-time buyers and downsizers alike.Step inside to find a bright,open-concept layout designed for effortless one-level living. The kitchen is a true showstopper, featuring quartz counter tops, stainless steel appliances, an oversized breakfast bar, a tile back splash, a kitchen pantry, a built-in microwave cubby, andfull-height cabinetry that extends to the bulkhead for maximum storage. The inviting living room boasts a cozy electric fireplace and a walkout to a covered back patio, perfect for relaxing or entertaining.The spacious primary bedroom offers a 4-piece ensuite with a quartz-topped vanity plus a walk-in closet. A second main floor bedroom is conveniently across from a 4-piece bathroom,making this home ideal for guests, family, or a home office.Additional highlights include in-floor heating throughout, main-floor spacious laundry room,and a garage with inside entry to a mudroom complete with a built-in coat closet. Smart home features include an Ecobee thermostat, and comfort is guaranteed with central air conditioning and Energy Star certification.This home is move-in ready and waiting for you don't miss this exceptional opportunity! (id:24801)
RE/MAX Hallmark Realty Ltd.
716 Keast Place
Innisfil, Ontario
BRAND-NEW BUNGALOFT WITH LUXURY FINISHES. Welcome to this stunning, brand-new, never-lived-in bungaloft townhome, offering a rare combination of modern design, energy efficiency, and move-in-ready convenience! Nestled in a vibrant all-ages community, this land lease home is an incredible opportunity for first-time buyers and downsizers alike. Step inside to find soaring vaulted ceilings and an open-concept main floor designed for effortless living. The kitchen is a true showstopper, featuring quartz countertops, stainless steel appliances, an oversized breakfast bar, a tile backsplash, a built-in microwave cubby, and full-height cabinetry that extends to the bulkhead for maximum storage. The inviting living room boasts a cozy electric fireplace and a walkout to a private covered back patio, perfect for relaxing or entertaining. The main floor primary bedroom offers a 4-piece ensuite with a quartz-topped vanity plus a walk-in closet. A second main floor bedroom is conveniently served by its own 4-piece bathroom. Enjoy the convenience of in-floor heating throughout, main-floor in-suite laundry, and a garage with inside entry to a mudroom complete with a built-in coat closet. Upstairs, a spacious bonus family room/loft offers endless possibilities as a second living space, home office, or guest room, along with an added second-floor powder room for extra convenience. Smart home features include an Ecobee thermostat, and comfort is guaranteed with central air conditioning and Energy Star certification. This home is move-in ready and waiting for you, don't miss this exceptional opportunity! (id:24801)
RE/MAX Hallmark Realty Ltd.
630 Newlove Street
Innisfil, Ontario
Brand new and never lived in, this stunning 2,465 sq ft above-grade home, The Ashton model, is located on a large 39.3 ft x 105 ft lot in Innisfil's highly anticipated Lakehaven community, just steps from the beach. Designed with families in mind, the main floor features 9 ft ceilings, a spacious eat-in kitchen with quartz countertops, a walk-in pantry, and a separate dining area, all flowing into the open-concept great room with a cozy gas fireplace. Upstairs also features 9 ft ceilings and offers four generous bedrooms including a luxurious primary suite with a walk-in closet and a spa-like ensuite with quartz countertops, plus the convenience of upper-level laundry. All four bedrooms feature walk-in closets! The deep backyard is full of potential for outdoor living, and you're just moments from parks, trails, and the beach. This is a rare opportunity to own a brand new, never lived in home in one of Innisfil's most exciting new communities. (Taxes are currently based on land value only assessment-taxes will be reassessed at a later date) (id:24801)
RE/MAX Hallmark Realty Ltd.
307 - 1800 Simcoe Street N
Oshawa, Ontario
**Fully furnished studio apartment PLUS Reserved parking spot PLUS Large storage locker-RARELY OFFERED VALUE!** Calling All Professionals, Students and couples! Check out this rarely offered turn-key fully furnished studio apartment with a reserved parking spot and a large storage locker that offers the perfect combination for comfortable, modern living in Durham Region! This bright, open concept unit offers free high-speed Internet, full sized in-suite laundry and a calm, clean and quiet low rise building. No need to wait ages for elevators or your favourite machine in the gym! Professionally managed building with highly responsive on-site building management team and overnight on-site security service for comfortable and secure living experience. Comes with great furniture & appliance package, internet, in-suite laundry, kitchen, & bathroom. Condo fee, heat, AC, mailbox, snow & garbage removal (from main bldg.) are included. Water, gas (used mainly for water heater), hydro, and tenant insurance are not included.Perfectly located within North Oshawa approx. 4km to 407, 8km to 401, & 10km to Oshawa GO. < 5 min to UOIT and Durham College, all major shopping, grocery stores, cafes and restaurants! Nothing to do but move in! (id:24801)
Royal Heritage Realty Ltd.
11 Cornelius Lane
Ajax, Ontario
Welcome to Your Perfect Home!This beautiful end-unit townhouse has just been freshly painted and features a brand-new fence (May 2025). With 3 bedrooms, 3 bathrooms, and 1,984 sq. ft. of living space, there's plenty of room for the whole family. Located in the popular Northwest Ajax neighbourhood, youll be close to top-rated schools like Eagle Ridge P.S. and Pickering High School (with a gifted program), as well as parks, shops, and more.The bright open-concept layout features 9-ft ceilings, hardwood floors, and a spacious kitchen with a stylish backsplash, quartz countertops, a center island, and a walkout to your private yard.The primary bedroom is your personal retreat, with a walk-in dressing room and a beautiful ensuite with double sinks. A convenient laundry room makes life even easier. This home offers style, comfort, and an unbeatable location. Don't miss the chance to make it yours! (id:24801)
RE/MAX Crossroads Realty Inc.
315 Rose Park Drive
Toronto, Ontario
Welcome to 315 Rose Park Drive, a truly exceptional home in one of the most sought-after neighbourhoods in the city. Whitney, Deer park & North Toronto. Along with incredible private schools. Move into one of the best school zones in the city. This spacious 5-bedroom, 3-bathroom residence offers the perfect blend of comfort, style, and outdoor living. Step inside to find a warm yet elegant ambiance highlighted by a real wood-burning fireplace and beautiful French doors that open seamlessly into an incredible landscaped backyard that is a perfect space for entertaining and relaxing. Brand new windows in May 2025 and Backyard Landscaping completed in June 2025. Located on a prestigious street, renowned for its vibrant community spirit, Rose Park is famous for its annual street party, celebrating its 53rd year next year. The neighbourhood boasts a homeowners association, ensuring a well-maintained and welcoming environment that residents love to call home. Once you move here, you'll find it hard to leave.This home is ideal for a growing family, offering ample space for everyone to thrive. Its design beautifully integrates indoor living with outdoor entertaining, making it perfect for family gatherings, outdoor dining, and year-round enjoyment. Dont miss the opportunity to make this extraordinary property your new home. *****New Electrical feed for future Electric Vehicle Charging Station. *****New Automated Irrigation System *****New Exterior Landscape Lighting *****New covered Pavilion/Carport with electrical feed for future hot-tub, and ceiling pendant fixture ****New Shed with electrical feed for Lighting and Irrigation system controls.****New air conditioning system 2022.****Exterior Painting 2020. ****New Oil Tank 2022, Inspection Aug 2025. *****Underground Electrical Feed to house( from street ) in 2015. ****Rebuilt chimneys 2012. ****Underground Electrical Feed to house( from street ) in 2015. (id:24801)
Real Estate Homeward
16 Inglewood Drive
Toronto, Ontario
Nestled in one of Moore Park's most coveted family friendly pockets, 16 Inglewood Drive is a distinguished, fully renovated four plus one bedroom, detached residence offering the perfect harmony of refined design and everyday comfort. Thoughtfully appointed, this home is ideally suited to family living, with generous proportions, elegant finishes, and a tranquil, mature treed setting. The main floor features well-defined principal rooms, anchored by a timeless kitchen that flows seamlessly into the dining and living areas, perfect for both casual evenings and elegant entertaining. The second-foor family room/office is a rare and highly sought-after feature-bathed in natural light and offering serene views of the lush, tree-lined street. This elevated space creates an ideal retreat for relaxation or gathering, while maintaining a sense of privacy from the principal living areas below. Four spacious bedrooms provide ample accommodations for a growing family. The lower level offers exceptional flexibility with a separate entrance, a kitchenette, and a generous recreation space-ideal for extended family, a nanny suite, or private guest quarters. This level enhances the home's functionality while offering potential income or multi-generational living options. Set on a mature lot with beautifully landscaped grounds, the home enjoys a peaceful connection to mature lot with beautifully landscaped grounds, the home enjoys a peaceful connection to nature, enhancing the sense of retreat within the city. Moore Park is renowned for its strong sense of community, excellent schools (OLPH, Deer Park, UCC, York, and Branksome), and proximity to green space, including the Beltline Trail and nearby ravines. A rare opportunity to own in a neighbourhood where families plant roots for generations. (id:24801)
Chestnut Park Real Estate Limited
1103 - 7 Lorraine Drive
Toronto, Ontario
Newly renovated 3-bedroom luxury corner unit condo at Yonge & Finch. Features brand new appliances, new blinds, laminate flooring in living/dining, and an open-concept kitchen. Spacious layout with a large balcony and unobstructed southeast views. Prime location steps to subway, Shoppers Drug Mart, shops, restaurants, parks, and more. Building amenities include 24-hr concierge, swimming pool, gym, sauna, and Jacuzzi. A must see! (id:24801)
RE/MAX Hallmark Maxx & Afi Group Realty
3807 - 89 Church Street
Toronto, Ontario
Luxurious Designer Unit In The Core Of Downtown! Brand New 3 Bedroom Corner Unit Suite With Unobstructed Lake View At The Saint. Over 850 Sq ft of Functional Living Space & Thoughtfully Designed With Contemporary Finishes, The Unit Is Surrounded With Floor-to-Ceiling Windows Overlooking The Toronto Skyline & Southeast Open Lake View. Sleek Upgraded Kitchen With Stainless Steel Appliances And Ample Counter Space. Three Spacious & Sun-Filled Bedrooms With Closets and Two Full Washrooms. Large Walk-In Laundry Room For Additional In-Suite Storage. Ideal For Families & Professionals. Hotel Grade Premium Amenities Including A Two-Story Wellness Centre Devoted To Rejuvenation And Relaxation, Featuring Communal Rain Room, Infrared Sauna And Treatment Rooms With Health Care Professionals. Full Gym With Weights, Cardio, and Cross-Fit Equipment. Private Work Space & Zen-Inspired Multifunctional Rooms Perfect For Seeking Work/Life Balance. Unit Comes with 1.5GB Rogers Internet, 1 Spacious Above Ground Locker. Move-In Ready! (id:24801)
Bay Street Group Inc.
218 - 20 Elsie Lane
Toronto, Ontario
Brownstones on Wallace offers a rare blend of modern design and urban convenience in Toronto's vibrant Junction Triangle. This three-level stacked townhouse is more than just a home - it's a canvas for a life well-lived. With High Park, Roncesvalles Village, and seamless transit options at its doorstep, this property invites a lifestyle of balance, connection, and inspiration. The open-concept lower level welcomes with hardwood floors and a kitchen equipped with stainless steel appliances, granite countertops, and complete with an open concept dining area and a living space that invites connection and conversation. The second floor balances private and shared moments, featuring a primary bedroom with a walk-in closet and a serene balcony, alongside a second bedroom and a full bathroom. The third level surprises with a versatile den or office space, opening to a rooftop terrace that's ready for summer barbecues or quiet evenings under the stars. Set in the final column of its building, the home enjoys a semi-private location, adjacent to a walking and biking path that offers quick escapes for a morning jog or ride. A dedicated parking space and indoor areas suitable for seasonal storage add practicality to the charm. For young professionals envisioning a stylish retreat close to the pulse of downtown, or couples imagining their next chapter in a space that grows with them, this property is a reflection of ambition and potential. Access to the GO Train and UP Express makes reaching Union Station in 13 minutes or Pearson Airport in 22 effortless - perfect for balancing a dynamic career with a thriving personal life. This is not just a home; its an invitation to dream, to grow, and to enjoy every moment of life's journey in one of Toronto's most sought-after neighbourhoods. Updated with fresh paint, new flooring, and ready for you today. (id:24801)
Green Hedge Realty Inc.
306 - 372 Hwy 7 E
Richmond Hill, Ontario
Welcome Home! Great opportunity to live in the luxurious Royal Gardens Condo @ 372 Hwy E in the heart of Richmond Hill. This home is facing South and offers a generous layout, refined finishes and flexible spaces making it a perfect blend of style, comfort & functionality.Spacious 1 Bedroom with a 4PC Ensuite plus a Den with a closet. The open concept kitchen is complete with stainless steel appliances and granite countertops, and the living room features superior laminate floors and a cozy balcony where you can sit back & enjoy the view! And, when you're ready to relax at home, you'll be able to take advantage of the building's luxurious amenities, which includes a Rooftop Deck/Garden, Exercise Room, stylish Ballroom, Virtual Golf Room, Whirlpool, Sauna and a Party/Meeting Room! Conveniently located and steps to Public Transit, Park, Shops, Restaurants, Cineplex & a future T&T Supermarket. Minutes to 404 & 407.Includes 1 parking spot and an ensuite laundry. Ideal for students, professionals or a couple.Move-in ready! Book your private tour today! (id:24801)
Royal LePage Signature Realty
Legal Bsmt Apartment - 70 Penbridge Circle
Brampton, Ontario
Welcome to your immaculate and newly renovated legal apartment. Bring your pickiest clients. Laminate flooring (2024), Upgraded washroom tiles (2024), Bathroom Counters (2024), Upgraded Lighting (2024), New Dishwasher (2024), Kitchen Backsplash (2024), New Kitchen Faucet (2024),Freshly Painted (2024), Plumbing and Electrical upgraded (2024). One parking space available on drive. Private entrance on side of house with poured concrete walkway and ample lighting. Shared access to laundry. Close to all amenities, schools and Go Station. Trail system located right behind the home. (id:24801)
Royal LePage Signature Realty
1035 Gorham Street
Newmarket, Ontario
A rare opportunity in a sought-after neighborhood! This well-kept bungalow sits on a massive lot 75.08 x 211.5 feet , ideal for developers or investors looking to capitalize on its size and location. Whether you choose to move in, rent out, or redevelop, the possibilities are endless. The home features a functional layout and a separate entrance to the basement, making it perfect for multi-generational living or income potential. it offers easy access to Hwy 404 and is within walking distance to top-rated schools, restaurants, and everyday amenities. The spacious private driveway provides ample parking, and newer windows add to the appeal. Whether you're an investor, builder, or searching for your forever home, this property checks all the boxes. It is being sold "as is", "where is." (id:24801)
Real Estate Advisors Inc.
26 Baycroft Boulevard
Essa, Ontario
Brand New Home from the Builder Spanning 3100SQFT Above Grade (not including 1500sqft Walk-Out Basement) Backing onto Environmentally Protected Greenspace & Creek. No Neighbours Behind! Deep 140' Pool-Size Backyard. All New Stainless Steel Appliances - Fridge, Wine Fridge, Stove, Dishwasher, Washer & Dryer. Full & Functional Main Floor Plan includes Home Office w/ Glass Door Entrance, Open Living Room & L-Shaped Dining Room leading to a lovely Servery, Kitchen & Breakfast Area w/ Walk-Out to Deck. Family Room includes Natural Finish Hardwood Floors, Natural Gas Fireplace & Huge Windows Providing a Beautiful View of the Lush Protected Greenspace behind. 4 Beds 4 Baths (incl. 2 Ensuites & 1 Semi-Ensuite). Large Primary Bedroom Features a Double-Door Entrance, His & Her's Walk-In Closets & a Huge 5-pc Ensuite w/ beautiful Tempered Glass Shower, Free Standing Tub, His & Her's Vanities overlooking the EP Greenspace View, plus a Separate Toilet Room w/ it's own Fan for added Privacy & Convenience! Wall USB Charging Plugs in Master Bedroom & Kitchen.**Brand New Luxury White Zebra Blinds Installed T/O (White Blackout in All Bedrooms)** Upgraded Designer Architectural Shingles. Premium Roll Up 8' Garage Doors w/ Plexiglass Inserts. Unspoiled Walk-Out Basement w/ Huge Cold Room, Large Windows O/L Yard & 2-Panel Glass Sliding Door W/O to Deep Pool-Size Backyard. Brand New Freshly Paved Driveway, Fresh Grass Sod in Front & Backyard. Brand New Deck Installed to Walk-Out from Breakfast Area to Deck O/L Backyard & EP Land. Complete Privacy & Peace w/ no neighbours behind, backing South-West directly onto the Creek w/ ample Sunlight all day long! Truly the Best Value for the Price. For reference of recents see next door neighbour sale price: 22 Baycroft Blvd w/ no appliances nor blinds ; 93 Baycroft w/ no Walkout basement, not backing onto EP, no appliances & no blinds. Tarion New Home Warranty. Showings Anytime! All Offers Welcome Anytime! Recent Appraisal at $1,050,000M Available (id:24801)
Royal LePage Your Community Realty
36 Old Yonge Street
Toronto, Ontario
Backs Onto Ravine! Perched gracefully at the highest point of Hoggs Hollow, this French Château inspired masterpiece sits on a spectacular 239.08 x 207.81 ft ravine lot (approx. 1.14 acres). Designed by Dee Dee Taylor Hannah and built by award-winning builder Michael Rossini, this timeless stone estate offers over 10,000 sq.ft. of luxurious living space, blending European elegance with modern comfort. The homes distinctive curved and symmetrical design showcases architectural artistry rarely seen today. Featuring 4 bedrooms with ensuites, 9 washrooms, and a 3-car garage with a circular driveway accommodating up to 15 cars, all principal rooms face west, overlooking the serene ravine. A grand marble foyer, curved hallways, and custom millwork opens to elegant living and dining rooms that walk out to the ravine and garden. Two libraries on main floor, five fireplaces, built-in speakers, 10-ft ceilings, and hardwood floors throughout. The gourmet kitchen with double granite islands and an open-concept family room with motorized curtains creates a warm and inviting space for entertaining.Step out to a 700 sq.ft. patio with outdoor fireplace and panoramic ravine views. The primary suite features a lavish 7-piece ensuite, his & her walk-in closets, and heated bathroom floors. The walk-out lower level wth heated floors includes a home theatre, wine cellar, sauna, wet bar, nanny/guest ensuite, and a recreation room with fireplace opening directly to the backyard oasis.The heated concrete pool with cascading waterfall, framed by mature trees, creates a private, resort-like retreat. A rare offering combining elegance, privacy, and tranquility, just moments from the Granite Club, top private schools (Crescent, TFS, Havergal, UCC, BSS), fine dining, and Rosedale & Don Valley Golf Clubs.A true statement of taste, craftsmanship, and enduring luxury in one of Torontos most prestigious enclaves. (id:24801)
RE/MAX Realtron Barry Cohen Homes Inc.
2111 - 89 Mcgill Street
Toronto, Ontario
Bright And Sunny Real 3 Bedroom/2 Bathroom Corner Unit With View Of Downtown. Built-In Appliances, In-Suite Laundry And Underground Parking Spot. Master Bedroom Features A Walk-In Closet And 3 Piece En-Suite. Open Concept Kitchen-Living-Dinning Room. Near Perfect Walk Score To Ryerson, Uoft, Subway, Loblaws (Maple Leaf Gardens) Close At Hand. (id:24801)
Aimhome Realty Inc.
202 Port Crescent
Welland, Ontario
Available Immediately. Welcome to this beautiful 3-bedroom, 3-bathroom detached home for lease in the growing city of Welland, Ontario. This modern house features a bright open-concept main floor, with stylish finishes and well-designed spaces. There is an attached garage with space for one car, and a second parking in the driveway. Nestled in a quiet, family-friendly neighbourhood, the home is close to excellent amenities. You're just minutes from Seaway Mall, Walmart Supercentre, and a variety of shops, restaurants, and services along Niagara Street. Families will appreciate nearby schools such as Fitch Street Public School, Notre Dame College School, and Niagara Colleges Welland Campus. For outdoor lovers, the property is close to scenic spots like the Welland Canal Parkway Trail, Chippawa Park, and Merritt Island Park, offering walking paths, cycling, and green space for recreation. The location also provides easy access to Highway 406, connecting you to the QEW, St. Catharines, and Niagara Falls. Public transit routes through Niagara Region Transit make commuting convenient within Welland and beyond. (id:24801)
Century 21 Innovative Realty Inc.
4142 Fieldgate Dr W Drive E
Mississauga, Ontario
Great house in a Great area, close to all amenities. Steps away from beginning of extensive trail system including Etobicoke Creek and Centennial Park. Very Large Living room, Dining room, & Family room. Recent updates include: attic insulation, finished basement, pot lights on 1st floor and in basement, new hot tub on patio, new kitchen & new kitchen floor. Plenty of roof vents with turbine ventilators. ** This is a linked property.** (id:24801)
Homelife Classic Realty Inc.
Bsmt - 40 Palm Tree Road
Brampton, Ontario
PREMIUM UPGRADED LEGAL BASEMENT APARTMENT. Modern, Upgraded Spacious 02 Bedroom + 04 Pc Full Washroom Basement Apartment With Legal Separate Entrance at The Excellent Location Of Lakeland Area Of Brampton(Bovaird/Hwy410). Open Concept Kitchen With Cabinets And Storage, Combined Living And Dining Room. Laminate Floor Throughout, NO CARPET. Laundry Facility ( Full Size Washer & Dryer). Newly Painted, Very Clean. 01 Parking Spot (Driveway) is Available. Tenant pays Monthly rent + portions of total Utilities. PREMIUM LOCATION --- Few Steps to Bus Stoppage, Bus route, Brampton Transit, Go Transit. Very Adjacent To Hwy 410, Trinity Mall, Bramalea City Centre Mall, Schools, Banks, Canadian Tire, Rona, Home Depot, Freshco, Nofrills, Food Basics, Ocean, Walmart , Hospital Etc...Student's , Small Family or Working Professional's are preferred. (id:24801)
Century 21 People's Choice Realty Inc.
114 Robert Eaton Avenue
Markham, Ontario
Available: October 15th. Welcome to 114 Robert Eaton Street, a bright and welcoming 4-bedroom corner home in one of Markhams most family-friendly neighborhoods. With over 2,600 sq. ft. of living space, this home is designed for comfort and convenience. ***The ground-floor bedroom with a full 3-piece bathroom*** is perfect for grandparents, in-laws, or guests, making it a great fit for multi-generational living.Everything you need is just a short walk awaytop-rated elementary and high schools, grocery stores, restaurants, parks, and the Aaniin Community Centre right across the street. The open and airy layout features high ceilings, large windows, and a wraparound balcony with over 400 sq. ft. of outdoor space, giving kids plenty of room to play safely or a cozy spot to relax as a family.With 4-car parking, a beautifully landscaped corner lot, and a warm, inviting atmosphere, this home offers the perfect mix of space, comfort, and communityready for your family to move in and make it their own. (id:24801)
Century 21 Innovative Realty Inc.
889 Avenue Road
Toronto, Ontario
Location,Location,Location,Very Good And Rare Location for this beautiful 4412 sqft House. Magnificent Tudor Style Triplex Home In A Very Desireable Toronto District; W/ 2 Fireplaces, Leaded Glass Windows And Wainscoting. Hardwood & Granite Floor On Main Floor; Designer Kitchen On 2nd; Plus Stunning Basement Apartment.The Bathrooms Are Newly Renovated.Explore an Exceptional Detached Legal Three-plex With Finished Basement Apartment Strategically Positioned At One Of Toronto's Most Prestigious Intersections: Avenue Rd and Eglinton. This Rare Find Sits On An Expansive Lot Measuring 40.33x 121.46 Feet, Good Potential For Redevelopment or Continued Rental Income.The First Floor Is A 3 Bedrooms With 2 Bathrooms And 2 Living Rooms Apartment With Separate Entrance Door. The Second Floor Is A 2 Bedrooms With 2 Bathrooms And 2 Living Rooms with Separate Entrance Door, Same Large With First Floor Which Are More Then 1000 Sqft. The 3rd Floor is A Bne Bedroom Apartment With One Bathroom, One Kitchen And One Living room. The Basement Includes 3 bedrooms with 3 Seperate Bathrooms . The Property Is In A Good Condition With Inspection Report. Located Mere Steps From The New Eglinton Crosstown LRT And The Yonge-Eglinton TTC subway, This Prime Investment Property Offers Unparalleled Convenience. Enjoy Easy Access To A Vibrant Array Of Restaurants, Banks, Groceries, And Community Centers, Making It An Ideal Choice for Tenants And Future Residents A Like.Discover The Vibrant Local Scene With Shops And Dining Options Just Footsteps Away, Coupled With Proximity To Top-rated Public And Private Schools. Don't Miss This Opportunity To Capitalize On Both The Location And Potential Of This Property! **EXTRAS** 4 Washers And 4 Dryers. 3 Kitchen Appliances With More Appliances In The Basement. Please Come And See This Beautiful House Which Is Good for Big Family And Rental Potential. (id:24801)
Smart Sold Realty
5 Versend Drive
Toronto, Ontario
Owner occupied North York gem, being offered for lease for the first time! Hardwood floors throughout the main level, it's hard not to imagine yourself cozying up in the living room, staring out the large picture window. Ideal entertaining space with a dining room that walks out into a beautiful fenced and landscaped backyard. Modern kitchen with stainless steel appliances, granite counters, and plenty of cabinets. Premium Magic Windows bring in so much light, yet offer so many options for shade, air flow and easy maintenance. 3 bedrooms with windows and closets, share a 4pc bathroom on the main level. Large rec room in the basement is ideal for movie nights, with a ton of storage areas, and work-from-home space, a home gym, guest bedrooms - can be setup in many different ways to suit your needs! Garage has a newer floor and upgraded electrical. Convenient access to the DVP, steps to school, parks, grocery store, TTC, and more! (id:24801)
Royal LePage Terrequity Platinum Realty
1215 - 51 East Liberty Street
Toronto, Ontario
Liberty Village Living at Its Finest ~ Experience elevated urban living in this impeccably designed 1-bedroom suite offering 507 sq ft of interior space plus an 85 sq ft open southwest-facing balcony with breathtaking lake and skyline views.Warm walnut-toned wide-plank laminate flooring flows throughout, setting a rich and elegant tone. The open-concept living and dining area is anchored by a striking slate grey accent wall, creating an intimate, upscale setting perfect for stylish entertaining, quiet dinners in or the best brunch in the city and no waiting in line.The sleek European kitchen is both beautiful and functional, featuring stone countertops, modern cabinetry, and a full appliance package. Soaring floor-to-ceiling windows bathe the suite in natural light outfitted with custom window blinds, enhancing its airy sophistication.Retreat to the spa-inspired bathroom with a glass walk-in shower, and enjoy the convenience of a large ensuite laundry room that doubles as a storage and closet space a rare urban luxury. The private bedroom features dual sliding doors and a double closet, maximizing both style and utility.Unparalleled 5-star amenities await: rooftop pool & hot tub, lap pool, fitness centre, sauna, party room, resident lounge, and 24/7 concierge & security.All this in the heart of vibrant Liberty Village, just steps to the lake, 24-hour TTC, shops, cafés, and dining.Effortless luxury, stunning views, and a location that has it all. This is the one! (id:24801)
RE/MAX Hallmark Realty Ltd.
Ph05 - 717 Bay Street
Toronto, Ontario
Welcome to Liberty Village Living! This freshly renovated and beautifully painted luxury condo is tucked right in the heart of Bay Street. Bright and spacious, with a west-facing open-concept layout, it offers plenty of natural light throughout the day. Steps from the TTC, University of Toronto, Toronto Metropolitan University (Ryerson), all major hospitals, and the Dental School, this location also brings you close to College Park, Eaton Centre, City Hall, and the Financial District. Shopping, dining, and everyday conveniences are all at your doorstep. The building itself offers 5-star amenities, including 24-hour security, a pool, gym, and even an indoor running track. Surrounded by parks and green spaces, with an impressive Walk Score of 99, this condo truly combines convenience, comfort, and city living at its best. (id:24801)
Royal LePage Real Estate Services Ltd.
503 - 33 Frederick Todd Way
Toronto, Ontario
Near New Luxury Condo Around Leaside Area. Gorgeous 2 Bedroom + 2 Washroom, 9Ft High Ceiling. Functional Layout With No Wasted Space. Steps To LRT Laird Station, All Top-Schools In The Area, Easy Access To Sunnybrook Park And Sunnybrook Hospitals, DVP, Numerous Restaurants, & Shopping Stores. Bright & Spacious Unobstructed West Court View. Laminate Floor Through Out. Indoor Pool. Outdoor Lounge With Fire Pit & BBQ. Private Dining Room...ETC. (id:24801)
Homelife Landmark Realty Inc.
86 Dewpoint Road
Vaughan, Ontario
Welcome to this sun filled, open concept showpiece in prestigious Thornhill Woods. Built by Aspen Ridge, this elegant home wows from the curb with modern glass double entry doors and continues inside with custom crown moldings, pot lights, and an impressive oak circular staircase. Freshly painted throughout, the gourmet kitchen features granite countertops, matching granite backsplash, extended cabinetry, and new stainless steel fridge and stove, all overlooking a bright eat in area with walkout to the backyard and tranquil park views. Laundry is conveniently located on the upper level. The fully finished basement with separate entrance adds terrific flexibility: 2 bedrooms, full kitchen, full bathroom, and storage, plus its own washer/dryer ideal for in laws, teens, or rental income $$$ from day one. Step outside to enjoy your maintenance free backyard that backs onto a Park with a Gazebo, BBQ gas line, no neighbours behind! Minutes to highly rated schools, GO station, Hwy 407, shopping, groceries, parks, and every amenity. ** This is a linked property.** (id:24801)
Right At Home Realty
32 Hercules Club Drive
Richmond Hill, Ontario
Homes of Swan Lake, Brand new luxury modern townhouse in Richmond Hill,Pond View,WALK OUT FINSHED BASEMENT with lots of upgrades. Over 2000sf Living Space.Part of new Master planned community In Oakridges. 2 mins away from Hwy 404, Mins To Go stn , Lake Wilcox And community centre. Bright home with big windows. 9ft ceiling, Hardwood flooring Through-Out .Solid oak stairs. Spacious Great room. Modern open concept kitchen w/stainless steel appliance & centre island. Granite counter. 5 pc En-suite & walk-in closet. Richmond Green S.S. No POTL Fee. (id:24801)
Royal Elite Realty Inc.
2203 - 228 Queens Quay W
Toronto, Ontario
Live by the lake in this stunning luxury condo! Bright and spacious 1+1 suite (approx. 890 sq. ft.) featuring soaring 9-ft ceilings, hardwood floors, and two private balconies with breathtaking lake and city views. The open-concept living and dining area offers an elegant space for entertaining, complemented by two full baths. The large den with a custom closet is perfect as a second bedroom, ideal for professionals or students seeking extra flexibility. The primary suite boasts a 4-piece ensuite and walkout to the balcony. Includes parking. Steps to waterfront trails, transit, dining, and all downtown conveniences. (id:24801)
Keller Williams Edge Realty
30 Learmont Avenue
Caledon, Ontario
OFFER ANY TIME !!!!! Welcome to Gorgeous Detach home, 30 Learmont Ave, Caledon, a beautifully maintained 4-bedroom/ 4-washroom home with a finished basement, Upgraded Kitchen, recently installed quartz countertop, Pot lights, and comes a backsplash A separate entrance to the basement, large windows in the basement, bathroom rough-ins for kitchen/laundry make it ideal for an in-law suite or rental in the basement. Bright main floor with modern kitchen & one of the finest layouts, s separate spacious living/dining areas. Upstairs offers 4 bedrooms, laundry facilities, and a primary ensuite. Located near schools, parks & amenities, perfect for families or investors! (id:24801)
Trimaxx Realty Ltd.
207 - 106 Aspen Springs Drive
Clarington, Ontario
Your Search Ends Here !! Bright, Sunfilled Corner Unit With Southwestern Views. This Unit Features 2 Decent Size Bedrooms, A 3-Piece Bathroom, Kitchen Pantry, Ensuite Laundry & A Large Enclosed Balcony. Upgrades Include Laminate Flooring, Pot Lights, Quartz Counters. Parking Spot Conveniently Located Across From Main Entrance.Owned Locker. Gym, Locket & Party Room Are In The Building. Postal Code Is Home To Best French School In The Town.Steps To Public School. Walking Distance To Proposed Bowmanville Go Station. Durham Transit At Door Step (id:24801)
RE/MAX Real Estate Centre Inc.
7206 - 3 Concord City Place Way
Toronto, Ontario
Brand New Luxury 3-Bedroom Condo at Concord Canada House Torontos Newest Landmark Beside CN Tower & Rogers CentreExperience unobstructed east-facing panoramic views of the CN Tower, Rogers Centre, and Lake Ontario from this stunning luxury residence at Concord Canada House the newest icon of downtown living.This spacious suite features 1,128 sq.ft. of thoughtfully designed interior living space plus an additional 277 sq.ft. heated outdoor balcony for year-round enjoyment. With 3 bedrooms and 2 full bathrooms, the residence is perfectly suited for modern city living, offering both comfort and style.Premium features include:Sleek Miele appliancesModern balcony doors designed for four-season useExpansive floor-to-ceiling windows that flood the space with natural light and capture spectacular city and lake vistasResidents enjoy access to world-class amenities, including the breathtaking 82nd-floor Sky Lounge and Sky Gym, indoor swimming pool, ice-skating rink, touchless car wash, and more. (Some amenities will become available at a later date.)Located in the heart of downtown Toronto, this prime location is just steps from:CN Tower, Rogers Centre, and Scotiabank ArenaUnion Station and the Financial DistrictThe vibrant waterfront, top-rated restaurants, world-class shopping, and endless entertainment optionsMove-in ready and meticulously designed, this residence comes with one parking space the perfect combination of luxury, lifestyle, and convenience. (id:24801)
Prompton Real Estate Services Corp.
10 Tangmere Road
Toronto, Ontario
** High demand alert: lease opportunity like this don't last.**Stunning **$$$ Spent in RENOVATION***, Clean 6-Bedroom Home in Prime North York Location!**Welcome to this beautifully updated 3+3 bedroom residence nestled in a quiet, all bedrooms with double closet, family-friendly neighbourhood near Leslie & Lawrence. Enjoy bright and inviting interior with a spacious foyer and a highly functional layout designed for comfort and versatility. **Highlights Include: Fully renovated throughout with new stucco, driveway, landscaping, bathrooms, kitchen, insulation, and upgraded 200-amp wiring- Generous storage and thoughtfully designed floor plan- Lower level offers 3 additional rooms ideal for home office, hobby space, or guest suite.** Steps to Edwards Gardens, Shops at Don Mills, top-rated schools, TTC, library, scenic walking trails, and parks**This home combines modern upgrades with warm, welcoming charm in one of North York's most desirable school districts. A rare find!! (id:24801)
RE/MAX Crossroads Realty Inc.
28 - 6699 Falconer Drive
Mississauga, Ontario
Welcome to this beautifully renovated 3-bedroom, 2-bath end-unit townhouse in the heart of Streetsville, Mississauga. Blending style and functionality, the open-concept layout features a modern kitchen with quartz counters, stainless steel appliances, renovated bathrooms, hardwood floors, and oversized windows that flood the home with natural light. The finished basement is an ideal retreat for family movie nights, while the landscaped patio off of the living room sets the stage for effortless entertaining. With thoughtful upgrades, generous storage, and low maintenance fees that include internet and cable, this home truly has it all. One exclusive parking spot with options for a second vehicle to park. Set in one of Mississauga's most desirable neighbourhoods, Streetsville, the Village in the City offers a rare mix of charm and convenience. Stroll historic streets lined with shops, cafés, and restaurants, enjoy lively community festivals, and take advantage of top-rated schools, parks and trails. With the GO Station and major highways just minutes away, commuting could not be easier. (id:24801)
Exp Realty
16 - 677 Park Road N
Brantford, Ontario
Modern Living in Brier Park. Welcome to Brantwood Village, where style, comfort, and location come together. This 1-year-old, 3-bedroom, 2.5-bathroom townhouse offers over 1,700 sq. ft. of open-concept living space with soaring 9-foot ceilings, oversized windows, and a showpiece 8-foot kitchen island that was made for gatherings. Step upstairs to find a spacious primary suite with walk-in closet and private ensuite, along with two additional bedrooms that provide flexibility for family, guests, or a home office. The crown jewel- Your very own private rooftop terrace perfect for coffee at sunrise, cocktails at sunset, or summer evenings under the stars. Located in Brantfords highly sought-after Brier Park neighborhood, this home puts you minutes from Costco, shopping, restaurants, and Highway 403. Even better, a brand-new high school is under construction nearby, making this community an even smarter investment for the future. Move-in ready, modern, and in one of the best locations Brantford has to offer this is the lifestyle upgrade you've been waiting for. Don't just buy a home. Love where you live. (id:24801)
RE/MAX Twin City Realty Inc.
2208 - 50 Absolute Avenue
Mississauga, Ontario
This 2-bedroom + den, 2-bathroom suite offers approximately 900 sq. ft. of interior living space plus a wraparound balcony of approx. 225 sq. ft. with 4 walkouts and breathtaking, unobstructed views of the city and lake. Featuring high-end finishes throughout, including hardwood flooring, marble floors in bathrooms, quartz countertops The sleek kitchen is equipped with 4 stainless steel appliances for a modern touch. (id:24801)
Homelife Landmark Realty Inc.
1544 Kirkrow Crescent
Mississauga, Ontario
Exceptional opportunity to own a beautifully upgraded home with over $100,000 in premium renovations, ideally situated in the heart of Mississauga! This sun-filled, meticulously maintained property offers a perfect blend of luxury, functionality, and location. Enjoy a modern layout featuring an upgraded kitchen with quality finishes, elegant flooring, stylish staircase, and a fully renovated third washroom and powder room. The spacious family room is perfect for both everyday living and entertaining.Additional highlights include upgraded garage door, energy-efficient tankless water heater (owned), extra attic insulation, and income-generating solar panels a smart investment for long-term savings. The finished basement with a separate entrance and private bedroom for multigenerational living. Located in a high-demand neighborhood near major highways, top-rated schools, parks, shopping, and transit everything you need is just minutes away. This is your chance to own a move-in ready home that truly checks all the boxes! (id:24801)
Homelife Landmark Realty Inc.
414 - 23 Glebe Road W
Toronto, Ontario
Perfect 1 bedroom plus den in mid-rise building located in Midtown ! Gleaming hardwood floors, abundance of sunlight throughout. carefree living (id:24801)
Royal LePage Your Community Realty
125 Hollyberry Trail
Toronto, Ontario
Wow! Welcome to Your Lovely and Charming Three Bedroom Two-Storey Home Nestled in the Desirable Hillcrest Village. This Inviting Home has Been Freshly Painted for You Top to Bottom Along with All New Light Fixtures & Wall Plates, New Door Handles, New Window Coverings & Rods, an Updated Electrical Panel and Windows! This Warm, Family-Friendly Atmosphere with Spacious and Functional Layout Filled with Natural Light is Perfect for Growing Families or Those Seeking a Comfortable Living Space. The Spacious Eat-In Kitchen is Equipped with a Stove, Stainless Steel Fridge and Dishwasher & Walk-Outs to a Large Backyard with Beautiful Greenery Excellent for Entertaining Family & Friends. Located on a Quiet, Tree-lined Street, this Home Sits in a Mature Community Known for its Peaceful Surroundings and Close-Knit Feel. Conveniently Just Mins to Top-Rated Schools, the DVP & 401, Easy Access to Transit, Fairview Mall, Shops of Don Mills for Shopping & Dining, Plenty of Parks, Walking Trails, Playgrounds for Kids, Sports Fields, Community Centres and So Much More! Whether You are Relaxing in the Serene & Large Backyard or Taking Advantage of Everything the Neighborhood has to Offer, this is the Perfect Place to Call Home. Hurry! This Won't Last! Click Link to View Virtual Tour. (id:24801)
Exp Realty
65 Colborne Street W
Brant, Ontario
Exceptional turn-key duplex in the heart of Brantford! Fully renovated from top to bottom with brand new kitchens, baths, flooring, modern finishes, and a new roof completed this month. Main floor offers a spacious 2-bedroom, 1-bath unit with private laundry, while the upper level features a bright 1-bedroom, 1-bath unit with its own in-suite laundry. Large lot with parking for up to 4 vehicles. Both units have private entrances, updated interiors, and are ready to rent with minimal maintenance. Perfect opportunity for investors to generate reliable rental income, or for an owner to live in one unit while renting the other. Prime location close to downtown, schools, transit, and amenities. With borrowing rates trending lower, now is the ideal time to secure this cash-flowing property and grow your portfolio! (id:24801)
Skybound Realty


