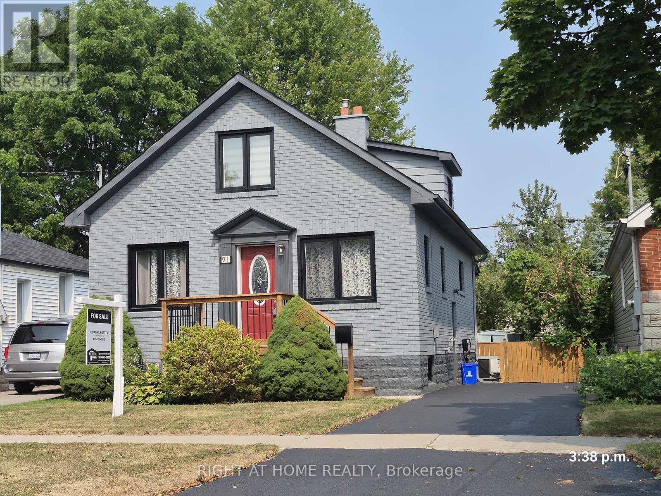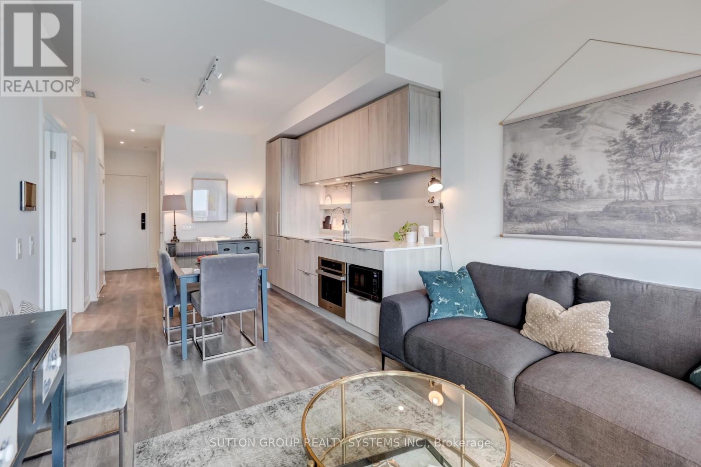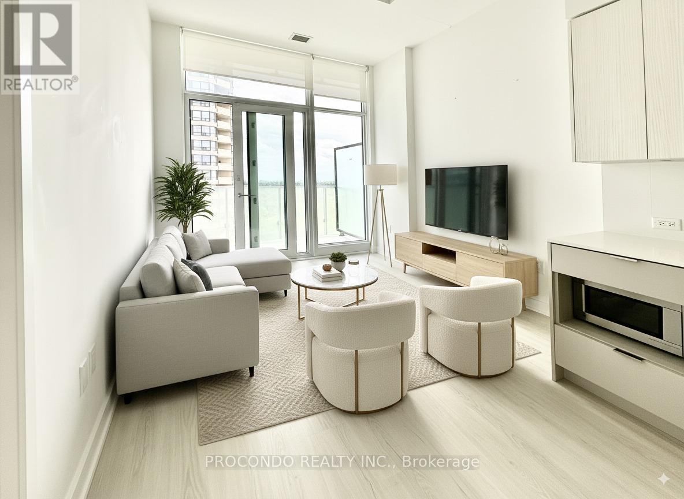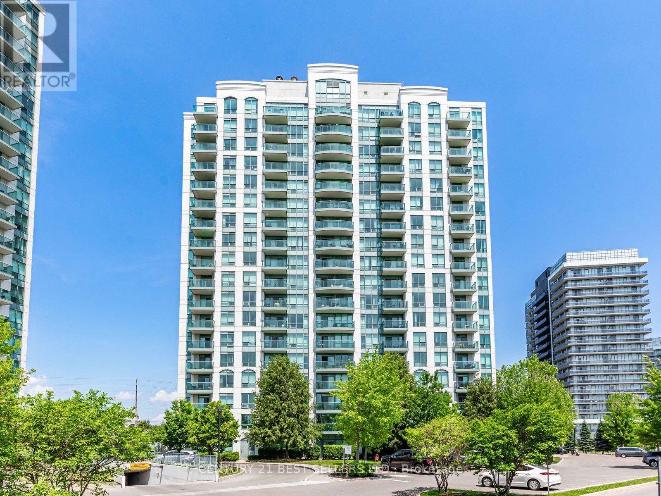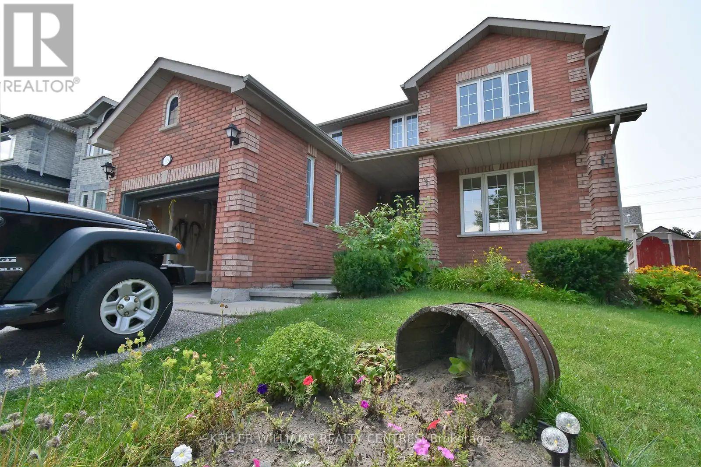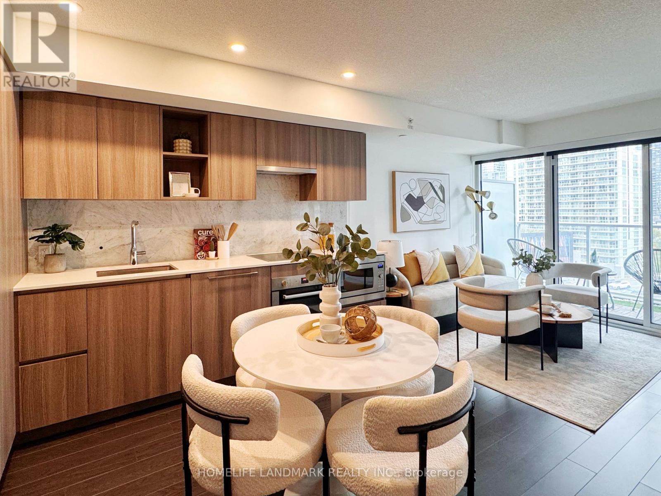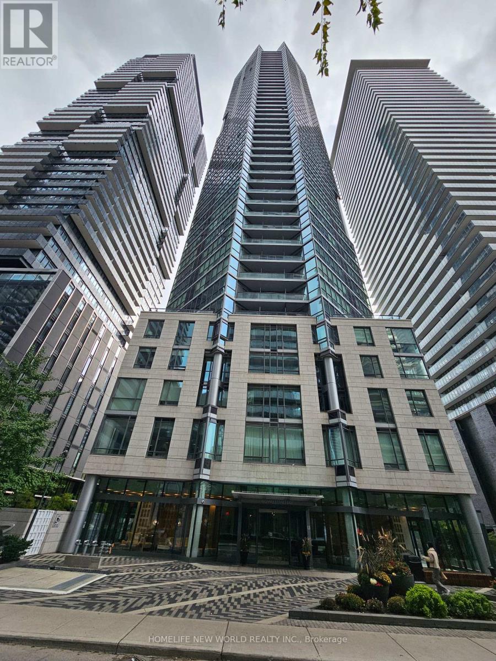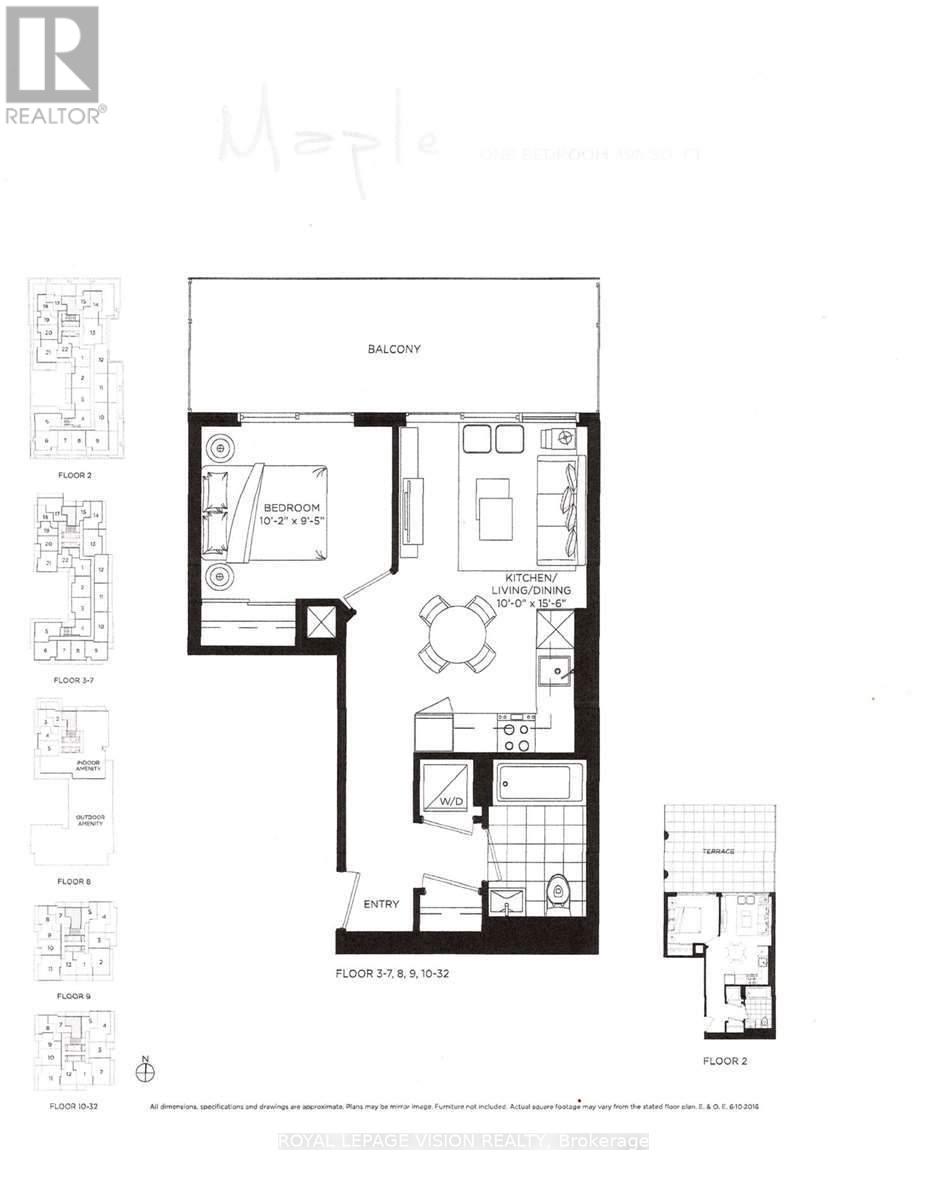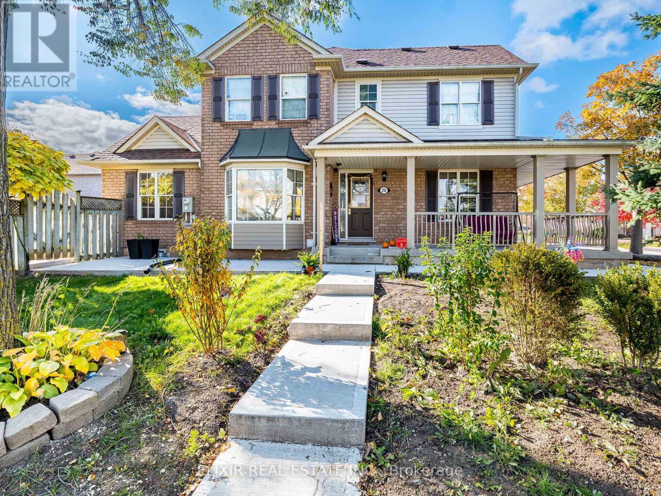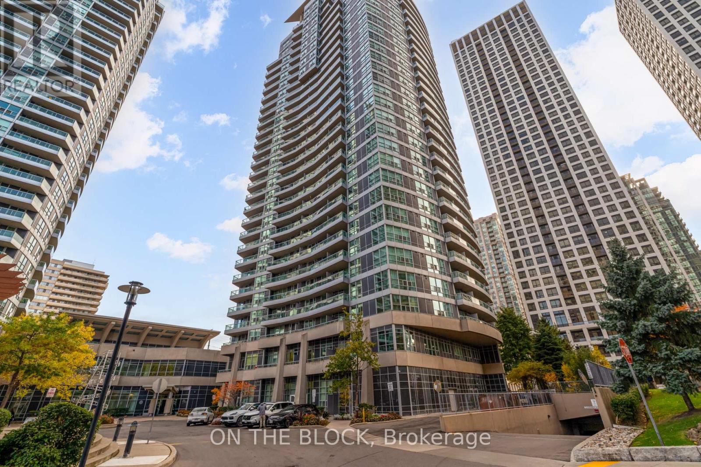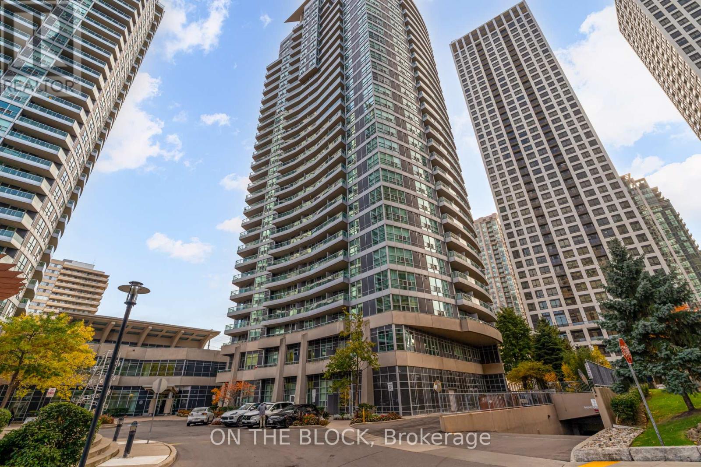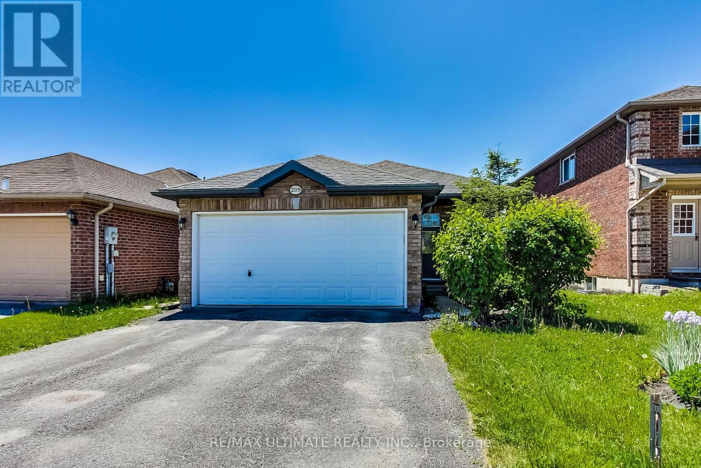91 Patricia Avenue
Oshawa, Ontario
Step into this meticulously maintained and move-in ready detached home. Freshly painted house comes with lots of upgrades such as Custom Kitchen with Quartz Countertops and Brand-new Stainless-steel Appliances - 2025, Roof - 2024, Zebra Blinds - 2025, New Furnace - 2025, Hot Water Tank - 2024, Driveway sealing - 2025, Newer Windows - 2024, Pot Lights and Renovated Washrooms. The main floor features a thoughtfully designed layout that includes bedrooms, a full washroom and laundry area. Private fenced backyard with a large deck.The unfinished and unspoiled basement with a separate entrance offers excellent potential for extended family. Situated on a quiet, family-friendly street just minutes from transit, schools, Costco, parks, and shopping, this detached house is an ideal choice for families, first-time buyers, or investors. Do not miss this opportunity to own a well-maintained home in a mature and convenient neighbourhood! (id:24801)
Right At Home Realty
807 - 28 Ann Street
Mississauga, Ontario
Enjoy the Comfort and Style in this Brand New One Bedroom + Den Downtown Port Credit Condo. 564 SqFtof indoor space plus a spacious balcony of 82 SqFt. Experience elevated living in a communitydesigned by a leading Port Credit developer, featuring the grand lobby, world-class amenities andsuperior construction. Trive in the heart of Port Credit best location, right next to GO station andsteps to the waterfront, charming shops, restaurants, and all the amenities you could ask for. Quickaccess to QEW and steps to the new Hurontrario LRT. Modern Open Concept kitchen with stonecountertops, generous cabinetrytop-of-the-line B/I appliances, and floor-to-ceiling windows withtons of natural light. Comes With Locker. The unit is furnished and can be rented out as is, but if the tenant prefers, it could be partially furnished or completely without furniture.Parking may be available for rent at the building. (id:24801)
Sutton Group Realty Systems Inc.
619 - 3883 Quartz Road
Mississauga, Ontario
Stunning 1+Den Condo at M City 2 in the Heart of Mississauga! Enjoy floor-to-ceiling windows, a spacious balcony, and luxury amenities. Live steps away from Square One, top schools, dining, and entertainment. Perfect for young professionals and small families! This Is A Beautiful Unit With 10FT Ceiling, Large L-Shaped Balcony, 2 Full Baths, Functional Den Can Be Used As Office or 2nd Bedroom. Building Amenities: Salt Water Outdoor Pool, 24 hours concierge, Exercise Room, Outdoor BBQ's, etc. Minutes to Public Transit, Square One, YMCA, Restaurants, Parks & Trails, HWY 403 & other Major Highways. 1 Parking & 1 Locker. (id:24801)
Procondo Realty Inc.
801 - 4900 Glen Erin Drive
Mississauga, Ontario
Modern One-Bedroom Condo in PRIME Erin Mills Location! Welcome to this bright and spacious open-concept one-Bedroom condo featuring a sleek kitchen seamlessly combined with the living area, perfect for entertaining or relaxing. Enjoy your morning coffee or unwind after a long day on the balcony. Ideally located in the hear of Erin Mills, You'll love being just steps away from Erin Mills Town Centre, Credit Valley Hospital, Top-rated schools, the library, and convenient Public transit. Whether you're a first-time, downsizer, or investor, this is a fantastic opportunity to own in one of Mississauga's most desirable neighborhoods! (id:24801)
Century 21 Best Sellers Ltd.
Lower - 46 Birchwood Drive
Barrie, Ontario
This bright and cozy 1 bedroom + small den, 1 bathroom basement apartment is perfect for a single occupant or a couple. Recently painted and refinished, the unit features laminate flooring throughout and a spacious 4-piece bathroom with bathtub. This unit offers a full kitchen with all appliance, on-site shared laundry, side yard and 2 parking spaces. Located within walking distance to East Bayfield Rec Centre, Georgian Mall, schools, parks, and public transit, this unit offers a comfortable lifestyle in a highly convenient area. (id:24801)
Keller Williams Realty Centres
1110 - 19 Bathurst Street
Toronto, Ontario
Enjoy A Seamless Transition And Live With Ease In This Luxurious Suite. Beautiful 1+1 Bd Suite With Large Open Balcony. Bright & Spacious In The Vibrant Cityplace Community. Interior 545Sf + 45Sf Balcony East Facing With CN Tower. Directly Next To The Iconic 50,000sf Loblaws Supermarket And 87,000sf of Retail At Your Doorstep! Over 23,000 Sf Of Hotel-Style Amenities. Steps To Lake, Transit, Schools, 8 Acre Parks, Community Centre, Shopping, King West Village, And More! (id:24801)
Homelife Landmark Realty Inc.
4702 - 45 Charles Street E
Toronto, Ontario
Living In The Sky Residences At The Chaz! . Yonge/Bloor Area, Amazing South/West Views, Unobstructed Fantastic Lake View, 9' Ceiling, 718sq ft Inside Plus 45Sq Ft Balcony. Lots Of Cabinet Space For Storage, Modern Kitchen And Appliances. Popular Choice For UoT, Ryerson(TMU) Students, and working professionals; Steps To Ttc, Subway Line 1 and Line 2, restaurants, Shopping, Amenities Include "Chaz Club",Computer Games Room, Fitness, Pet, Spa, Guest Suite & More! ****Only one bedroom for lease.!!!! Landlord live in the master bedroom.*** (id:24801)
Homelife New World Realty Inc.
616 - 50 O'neill Road
Toronto, Ontario
Vacant, One Bedroom Maple model 495 sq ft per builders floorplan + huge full size balcony with 2 walkouts, one parking spot, one locker. North facing overlooking the retail Shops at Don Mills, all wood/ceramic floors no carpet, steps to all that the Shops on Don Mills outdoor retail mall has to offer - bars, restaurants, VIP cinemas, TD Bank, Metro grocery, retail shops. (id:24801)
Royal LePage Vision Realty
Bsmt - 20 Penn Drive
Brampton, Ontario
This beautifully finished legal basement apartment in a detached home is now available for lease in the prestigious Fletcher's Meadows neighborhood of Brampton. Offering a seamless blend of comfort and convenience, the unit features one spacious bedroom, a large den perfect for a home office or guest space, and two full bathrooms. The modern kitchen is equipped with stainless steel appliances, and the unit includes private laundry facilities and additional storage. Situated just minutes from shopping centers, schools, restaurants, banks, the GO Station, and a community center, this home also includes one dedicated driveway parking spot. As a brand-new legal basement in a registered two-unit dwelling with the City of Brampton, this is a rare leasing opportunity in one of the city's most desirable communities. (id:24801)
Elixir Real Estate Inc.
1604 - 33 Elm Drive W
Mississauga, Ontario
Welcome To The Award Winning Daniels Building At City One Condos - A Well Managed, Modern Building In The Heart Of Mississauga's City Centre. This Open Concept Suite Offers Many Impressive Features Including Hardwood Floors Throughout, Upgraded Kitchen W/Granite Counters, Spacious Primary Bedroom W/ 4-Pc Ensuite, Large Balcony W/ South West Views & A Separate Den W/ French Doors. Prime Location - Transit @ Front Door, Minutes To 403/QEW/Go Station, Steps To Square One (id:24801)
On The Block
1604 - 33 Elm Drive W
Mississauga, Ontario
Welcome To The Award Winning Daniels Building At City One Condos - A Well Managed, Modern Building In The Heart Of Mississauga's City Centre. This Open Concept Suite Offers Many Impressive Features Including Hardwood Floors Throughout, Upgraded Kitchen W/Granite Counters, Spacious Primary Bedroom W/ 4-Pc Ensuite, Large Balcony W/ South West Views & A Separate Den W/ French Doors. Prime Location - Transit @ Front Door, Minutes To 403/QEW/Go Station, Steps To Square One (id:24801)
On The Block
Lower - 209 Dunsmore Lane
Barrie, Ontario
Bright and Spacious 2-Bedroom Basement Apt in A Detached Bungalow W/Tons Of Natural Light! Enjoy The Modern Open Concept Living Space With Gas Fireplace & Raised Ceilings, Eat-in Family Size Kitchen W/Lots Of Cabinet Space, Separate Entrance, Lots of Storage, 1 Parking Space, Shared Yard - Ideal For Entertaining. Great Location Walking Distance To Georgian College, Royal Victoria Regional Health Centre, Tim Hortons, Near Shopping + Easy Access To Hwy 400 (id:24801)
RE/MAX Ultimate Realty Inc.


