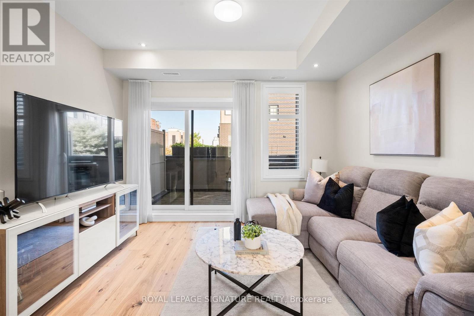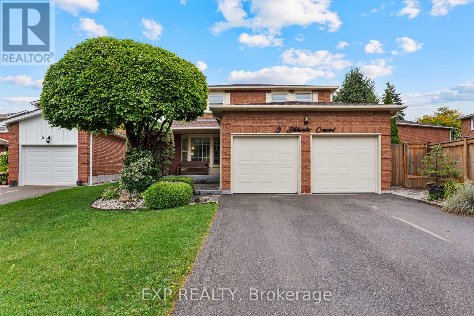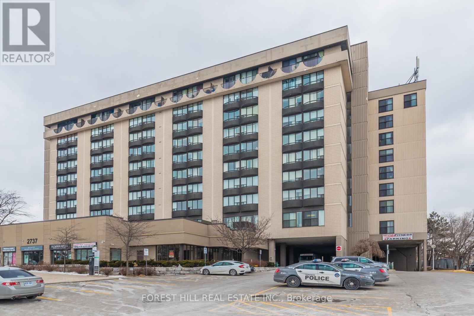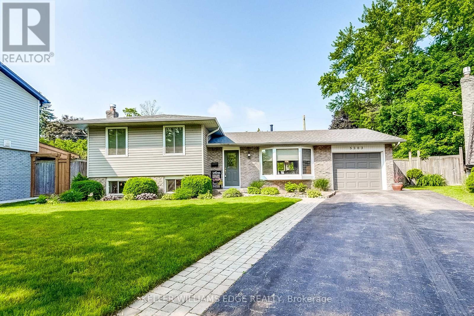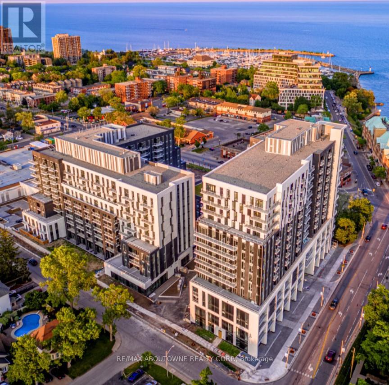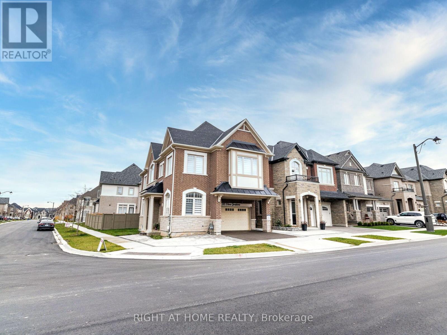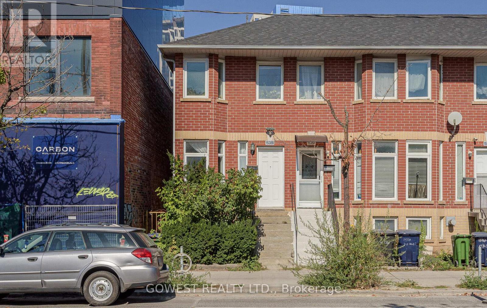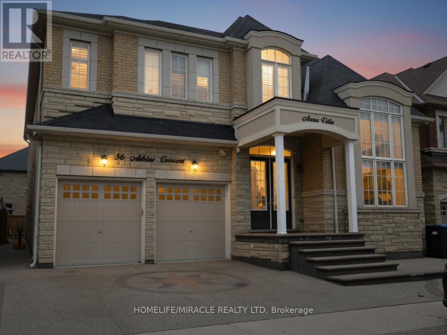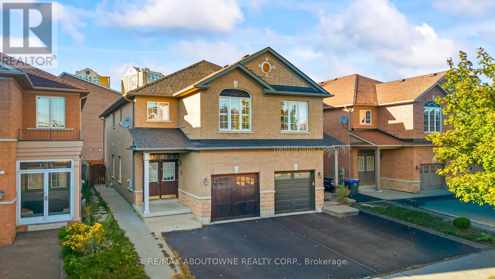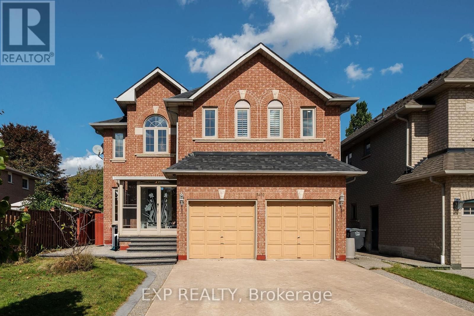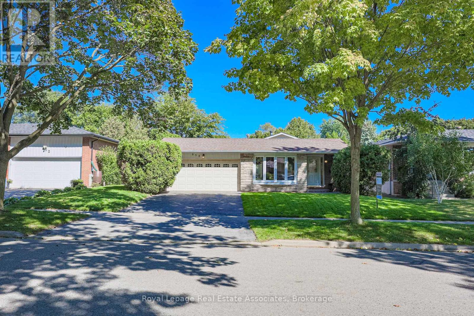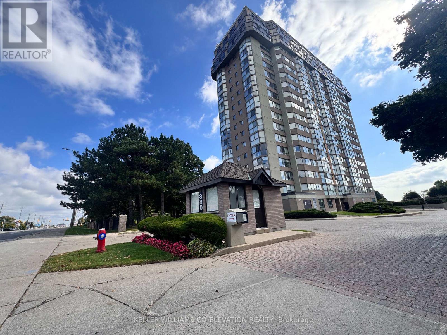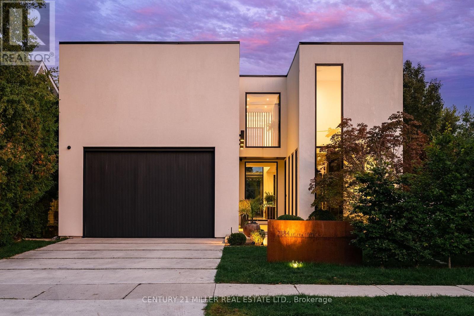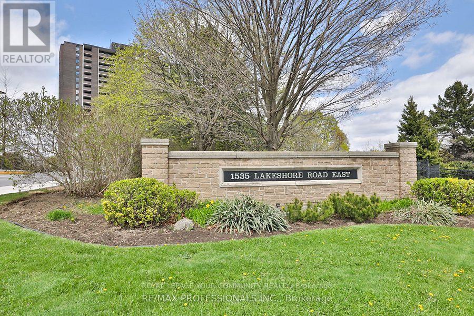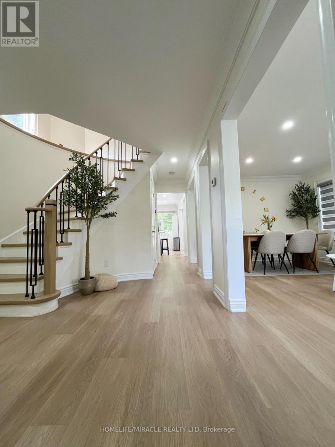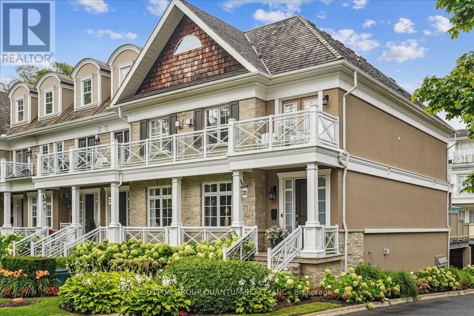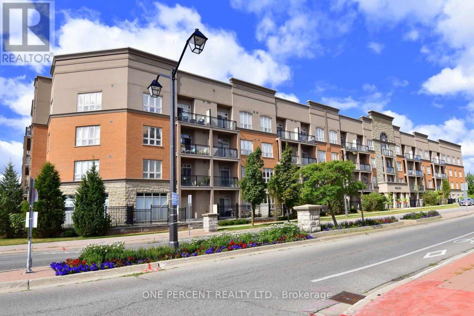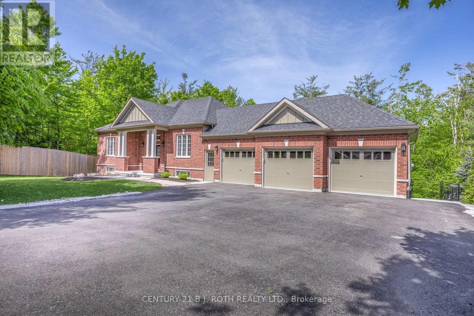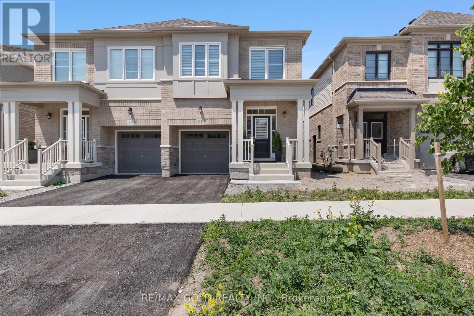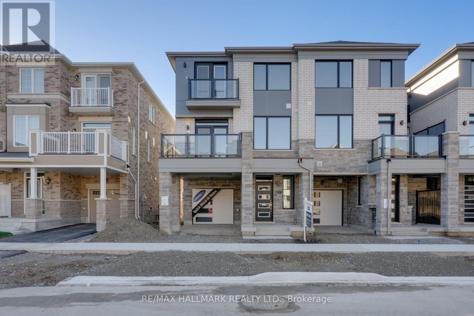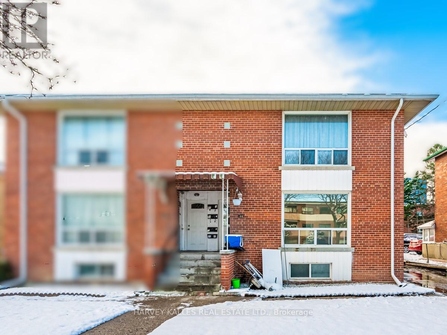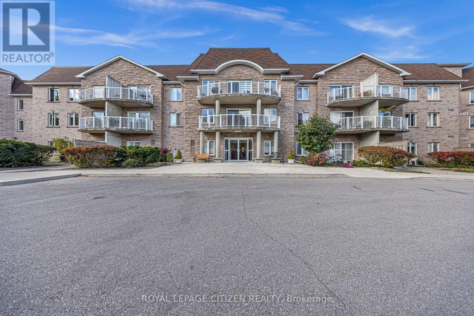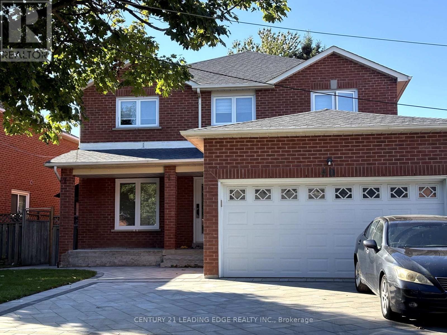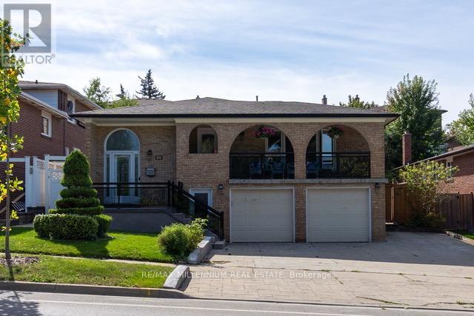2 - 120 Frederick Tisdale Drive
Toronto, Ontario
Welcome home! This modern townhome is in the heart of Downsview Park and sits right in front of Stanley Green Park which has tennis & basketball courts, a playground, skate park and more! The bright and functional layout is enhanced by upgraded plank wood floors, quartz counters, custom island, heated flooring in the bsmt bathroom, and three large terraces. The property is also steps to the 240-acre Downsview Park, The Hangar sports complex, additional playgrounds, and trails. Just minutes to Hwy 401/400, Humber River Hospital, York University, and everyday shopping at Metro, Costco, & Yorkdale Mall. With transit, schools, and all amenities nearby, this stylish home delivers both luxury and unbeatable location. Act Fast! (id:24801)
Royal LePage Signature Realty
3 Stillwater Crescent
Brampton, Ontario
Beautiful 3-bedroom, 4-bathroom detached home in the desirable Brampton West community, featuring hardwood flooring on the main floor, large windows throughout, and a bright living room with charming bay windows. The spacious kitchen offers a breakfast area and a walkout to the backyard, complete with a gazebo for outdoor enjoyment. The primary bedroom boasts a walk-in closet and a private 3-piece ensuite, while the finished basement adds valuable living space with its own fireplace. With plenty of natural light, a cozy family room with a wood-burning fireplace, and a convenient location close to schools, shopping, public transit, and major highways, this home is the perfect blend of comfort and convenience. UPGRADES: Kitchen (2022) Roof (2021) Basement (2020) Hardwood Floors (2018) Furnace (2018) Air Conditioner (2018) Hot Water Heater (2018) Windows (2011) (id:24801)
Exp Realty
215 - 2737 Keele Street
Toronto, Ontario
Available for January 1 occupancy. Spacious One Bedroom Condo With Granite Countertops And Hardwood Floors. Bathroom Has Soaker Tub. Ensuite Laundry And One Parking Space Included. Tenant Pays Utilities. Concierge On Site. Convenient To Shopping And Easy Highway Access. Professionally Managed. Parking Is Located At James Finlay Way, Parking Space #i-5. (id:24801)
Forest Hill Real Estate Inc.
5203 Broughton Crescent
Burlington, Ontario
Lovely home in South Burlington for short term lease furnished. 3 plus 1 bedrooms, 2 full washrooms. Pool with safety cover is closed for duration of the lease. Situated on a generous lot with a private backyard, this home is close to schools, parks, shopping, and major highways for easy commuting. No pets or smoking. (id:24801)
Keller Williams Edge Realty
B0902 - 133 Bronte Road
Oakville, Ontario
*BONUS 1 Month Free* Gorgeous Unobstructed View! Spacious Floor Plan, One Of Our Popular Models "The Topsail" Is 1 Bedroom With Den (Or Dining room), Principal Bedroom With Walk-In Closet And A Spacious 745 Sqft Floor Plan. Gorgeous Suite In A Wonderful Location - Steps To Lake & Marina! A Unique Luxury Rental With 5-Star Hotel Inspired Amenities Nestled In Oakville's Most Vibrant And Sought After Neighbourhood, Bronte Harbour! This Unit Is Beautifully Designed -Offers A Large Dining Room (Could Be Used As A Den) , A Walk-In Closet, And A Private Balcony! It Is Bright, Modern & Sleek In Design. It Features A Large Modern Open-Concept Kitchen With Island, Contemporary Cabinets & Gorgeous Counters, Plus Stainless Steel Appliances. Gorgeous Wide-Plank Flooring Throughout & Convenient Full Size -In-Suite Laundry, Enjoy The Beauty Of The Lakefront, Walking Trails, Parks, The Marina, Sup And Kayak Launch At Doorstep! All Without Compromising The Conveniences Of City Living. Pet Friendly! Dogs Welcome! (id:24801)
RE/MAX Aboutowne Realty Corp.
95 Viva Gardens
Oakville, Ontario
Beautiful Valery home with 4 + 1 bedrooms, 5 bathrooms, offering approx. 3400 sq ft including professionally finished basement by the builder. Extensive upgrades including, engineered hardwood flooring, plaster Crown Moulding throughout main Fl and upper hallway, 10 & 9 ceilings, great room with fireplace, upgraded tiles on main fl. surround system on main Fl, beautiful kitchen with quartz counters, quartz backsplash, breakfast counter and top of the line Jenn-Air SS appliances, gas stove and gas oven.. Enlarged basement windows & rough-in for wet bar. 2nd floor laundry room. All upstairs bedrooms have ensuite bathrooms & the primary bedroom with luxe 5-piece ensuite soaker tub & glass shower. Close to schools, hospital Hwy, parks and lots more. Incredible value here! 10+! **EXTRAS** Some Furniture can be included please ask LA. (id:24801)
Right At Home Realty
B - 1538 Dupont Street
Toronto, Ontario
Immaculate and spacious 2-bedroom with High Finished Basement. This Solid Brick 2-storey end-unit townhome is in the heart of the Junction Triangle. This newer residence features high ceilings, abundant natural light, and a bright, open-concept layout. Highlights include ensuite laundry, outdoor space, and lane access with parking. The modern kitchen is equipped with essential appliances, and the home is in pristine condition throughout. Perfectly situated near Dundas West Subway Station, UP Express, and TTC, with restaurants, cafés, parks, and shops just steps away. A rare lease opportunity offering comfort, convenience, and style in one of Toronto's most vibrant neighbourhoods. This is a great affordable home for First Time Buyers! (id:24801)
Gowest Realty Ltd.
56 Adrian Crescent
Brampton, Ontario
PRICED TO MOVE! Rare chance to own a sprawling 4270 SQFT. 2-storey detached in sought-after Credit Valley, Brampton. This 5+4 bed, 7-bath estate (per builder plan) on a 50' x 103' lot delivers true turn-key luxury: 10' ceilings on main, open-to-above foyer, Sep living & dining with hardwood, stone family rm , chef's kitchen featuring granite island, full backsplash, breakfast area w/o to fenced concrete yard, main floor office & 2-pc bath. Upper level offers 9' ceilings, primary suite with HIS/HERS walk-ins; 7-pc ensuite, four more generous beds each w/ private Jack & Jill upgraded bath & walk-in closet, plus 2nd-flr laundry. Basement holds TWO separate finished units w/ private entries-perfect for multi-gen living or rental income. Exterior boasts stone brick elevation, interlock drive, double garage. SEE ADDITIONAL REMARKS TO DATA FORM. (id:24801)
Homelife/miracle Realty Ltd
Lower - 128 Breton Avenue
Mississauga, Ontario
Beautiful 1 Bedroom Legal Basement Apartment Available For Immediate Occupancy. Very Bright Unit. Large Entrance With Closet. Combined Living/Dining Area Features Laminate Flooring. Large Kitchen With Lots Of Storage And Stainless Steel Appliances. Ensuite Laundry! Bedroom With Laminate Flooring, Mirrored Closet Doors And A Window! Additional small room available as an office or guest room. Great Unit Located In A Great Neighborhood With All Amenities Nearby! Tenant to pay 30% of all utilities. (id:24801)
RE/MAX Aboutowne Realty Corp.
5400 Middleport Crescent
Mississauga, Ontario
A Rare Offering in Grand Highland! Situated on one of the neighbourhoods most prestigious streets, this distinguished residence offers approx. 2750 sq ft (as per builder) of timeless design and quality craftsmanship. One of the largest models in the community, this home is designed for families who value space, elegance, and comfort.A soaring 20-ft two-storey foyer creates a striking first impression. The main floor features spacious living and dining rooms, an inviting eat-in kitchen, and a versatile office/den that can also serve as a bedroom. Beautiful hardwood and ceramic floors, combined with smooth ceilings, provide a refined and modern atmosphere throughout.The second floor offers 4 generously sized bedrooms and 3 full bathrooms, including a luxurious primary suite with its own retreat-like design.The lower level with a separate entrance is ideal for extended family or income potential, featuring 2 custom-built bedrooms, a fully equipped kitchen, and abundant storage.Outdoor space includes a private patio and a custom side-yard shed, perfect for everyday convenience. Additional features include a central vacuum system and direct garage access, blending practicality with style.This prime location is truly unbeatable steps to schools and the community centre, with grocery stores, pharmacies, and clinics just around the corner. Only 10 minutes to Square One and 5 minutes to Highways 401 & 403. A remarkable home that perfectly combines elegance, function, and location a rare gem not to be missed! (id:24801)
Exp Realty
958 Fletcher Valley Crescent
Mississauga, Ontario
Welcome To This Detached 3-Level Backsplit In The Heart Of Clarkson Village, One Of Mississauga's Most Desirable Communities. Situated On A Tree-Lined, Family-Friendly Street, This Home Offers Three Bedrooms Plus A Fourth On The Lower Level, Along With Two Bathrooms. The Main Level Features An Updated Eat-In Kitchen With A Walkout To The Yard, As Well As An Open-Concept Living And Dining Area. Generous-Sized Bedrooms With Hardwood Flooring On The Upper Level, With Additional Hardwood Preserved Under Broadloom On The Main And Upper Hallway. All Bedrooms Have Been Freshly Painted And Updated With New Light Fixtures. The Renovated Basement (2016) Includes A Spacious Recreation Room With A Surround Sound Speaker System, A Wood-Burning Fireplace, An Additional Bedroom, And A Large Crawl Space For Storage. Step Outside From The Dining Room To A Private Backyard Retreat With A Landscaped Garden Patio And An Inground Pool, Professionally Maintained Weekly With A Brand-New Pump (Sept 2025) And Heater Installed In 2015. Air Conditioning Unit Tune-Up (May 2025), Chimney And Fireplace Inspection (Sept 2025). Additional Highlights Include A Two-Car Garage, Parking For Four Vehicles, And Freshly Laid Sod In The Front Yard For Great Curb Appeal. Ideally Located, This Home Is Within Walking Distance To Clarkson GO Station, Clarkson Crossing Shops, Restaurants In The Village, And Schools, With Major Highways Just Minutes Away. (id:24801)
Royal LePage Real Estate Associates
1604 - 880 Dundas Street W
Mississauga, Ontario
Imagine waking up each morning on the 16th floor of Kingsmere on the Park in Mississaugas sought-after Erindale neighbourhood, where panoramic skyline views frame your day and nearly 1,100 square feet of open-concept living provide the perfect backdrop for comfort, creativity, and opportunity. This 2-bedroom, 2-bath suite with a private ensuite and in-suite storage/utility room is a true renovators dream, priced and positioned so you can bring your own vision to life rather than pay for someone elses finishes. Rarely offered, it also includes two side-by-side underground parking spots and a secure locker, adding unmatched convenience and value. Natural light fills the spacious living and dining areas, while residents enjoy resort-style amenities including an indoor pool, sauna, fitness centre, party room, landscaped grounds, and a car wash bay. Just outside, youll find the Huron Park Recreation Centre, trails along the Credit River, community parks, shopping at Westdale Mall and Square One, top-rated schools including Erindale Secondary, the University of Toronto Mississauga, and quick connections to Erindale GO Station and highways 403, QEW, and 401. Perfectly positioned between city convenience and natural beauty, this home offers not just a place to live, but the chance to create your own story in one of Mississaugas most established communities. (id:24801)
Keller Williams Co-Elevation Realty
2384 Belyea Street
Oakville, Ontario
Welcome to 2384 Belyea Street. 3,045 sqft above grade, designed by Keeren Design and built by ScottRyan Design Build this home blends striking contemporary architecture with the warmth and functionality todays families desire. Inside, every space reflects thoughtful design, from soaring ceilings and expansive windows to the seamless flow between principal rooms.At the heart of the home, the kitchen showcases the artistry of Misani Custom Design cabinetry. Built with precision and elegance, the custom millwork throughout the entire home is both beautiful and highly functional, offering abundant storage and timeless style. On the main floor, you find an oversized foyer which flows into the open concept office. The kitchen opens to a light-filled great room, where clean lines, carefully chosen finishes, and meticulous execution elevate the everyday into the extraordinary. A functional mudroom is also found off this space. Bedrooms are generously scaled and designed with comfort in mind, each featuring private ensuites and custom details. The primary suite is a true retreat, complete with a walk-thru closet with bespoke cabinetry and a spa-like bath, creating a private serene space.The lower level extends the living space with a large recreation room, private guest suite, and walk-up access to the outdoors. This entire space features a polished concrete floor with radiant in floor heating. The rear yard, with its patio and inground pool, offers a private oasis ideal for entertaining or unwinding at the end of the day.What sets this property apart is not just its impeccable execution, but its location. Nestled on a premiere street in the heart of Bronte Village, the home offers unmatched walkability. From lakeside strolls, cafés, and some of Oakvilles best dining, the lifestyle here is as dynamic as it is convenient.Rarely do you find modern design executed with this level of precision, combined with an unbeatable location. Don't miss out! (id:24801)
Century 21 Miller Real Estate Ltd.
205 - 1535 Lakeshore Road E
Mississauga, Ontario
Welcome to this newly renovated, bright and beautifully designed 3 bedroom/2 bath condo located in the highly sought after Lakeview Community and adjacent to Lake Ontario! Freshly painted and featuring new wide-plank, sound-proofed laminate flooring, new trim and new electric light fixtures throughout, this inviting "like new" home also boasts a stylishly updated kitchen with new cabinetry, new stainless steel fridge, new stainless steel stove, pantry and new contemporary backsplash. Our primary bedroom features a private 4 Pc ensuite bath and double walk-in closet! Walk-out from a spacious, open-concept living and formal dining area to a huge (largest in the building) 28'+ balcony perfect for summer outdoor dining or enjoying your morning coffee. This beauty is ready to be enjoyed and called home. Surrounded by green space and golf courses, this inviting suite boasts meticulously kept condominium grounds with extensive gardens, BBQ areas and tennis courts! Simply walk across the street directly into the City of Toronto's stunning Marie Curtis Park which is directly connected to The Waterfront Trail and affords lake access. Enjoy the park's playground, wading pool, public swimming beach, a fenced off leash dog area and picnic spots virtually right outside your front door. Location PLUS! Steps to TTC and GO transit, easy highway access, a quick commute to downtown and just minutes to Pearson Airport! All-Inclusive living with maintenance fees that cover heat, hydro, water, central air, cable, internet, parking, common elements insurance and a variety of amazing amenities! Enjoy the very best of Mississauga Lakeside Living! (id:24801)
Royal LePage Your Community Realty
18 Killarney Court
Brampton, Ontario
Beautiful sun-filled detached house at Richvale Dr & Sandalwood Parkway intersection (Brampton). Excellent location, walking distance to amenities including parks, schools, shopping, public transit. This 3 bedroom home features a spacious kitchen with stainless steep appliances, large centre island and bright breakfast area. The main floor features a spacious family room, dining room and living room The carpet free living room and dining room boasts large windows looking out to a scenic view. Primary bedroom has a full ensuite bathroom. Two additional spacious sun-drenched bedrooms and a main bathroom on the 2nd floor. Enjoy this newly renovated, maintenance-free home which includes outdoor landscaping of common areas. Basement is tenanted & will occupy 1 parking spot. Main floor & second floor available only. Salesperson is the owner as well. (id:24801)
Homelife/miracle Realty Ltd
2378 Marine Drive
Oakville, Ontario
Nestled in the heart of Bronte Village, this stunning end-unit executive townhome offers the perfect blend of luxury, convenience, and coastal charm. Featuring classic Cape Cod architecture, this home boasts an open concept main floor with gleaming hardwood floors, crown moulding, and a cozy gas fireplace. The modern kitchen is a chefs dream, complete with high end appliances, granite countertops, a centre island, and ample space for entertaining.Step outside to a quaint front porch overlooking a beautifully maintained lawn and garden, complete with landscape lighting and sprinkler system. Upstairs, two expansive bedrooms each offer private balconies and soaring vaulted ceilings, creating serene retreats. A conveniently located upper floor laundry room adds to the homes practicality.The expansive backdeck, offers plenty of room for lounging, dining, and BBQing with family and friends. Whether you envision a cozy outdoor living space with plush seating or a large dining table for al fresco meals (there is room for both!), this deck offers endless possibilities to create a low (no)maintenance oasis.. The fully finished basement provides a flexible living space, ideal for a media room, family room, or even a third bedroom,and includes a three-piece bathroom and direct access to the garage. With parking for four vehicles (two in the garage and two in the driveway),this home ensures ample space for guests and residents alike.Enjoy maintenance free living with private garbage collection, snow removal,garden maintenance and repairs, all while being in the heart of Brontes vibrant dining, shopping, grocery stores, and the picturesque shores ofLake Ontario. This is more than just a home, its a lifestyle. (id:24801)
Sutton Group Quantum Realty Inc.
231 - 5317 Upper Middle Road
Burlington, Ontario
Updated One Bedroom PLUS DEN unit in desirable Orchard area. Within Walking Distance to Bronte Creek Prov Park! Gorgeous Quartz counters/breakfast bar & stylish backsplash. Carpet free with Luxury Vinyl Flooring & Open/Concept Floorplan. Convenient In Suite Laundry and a Lrg 5' x 8' owned Storage Locker just down your hallway. Owned Secure Underground Parking Spot #69 not far from the door to the elevator. Enjoy the Escarpment & Lake Views from the Rooftop Terrace while you BBQ or practice your golf putts. Other amenities Includes a Party Room with kitchenette & an Exercise Room. Ample Visitor Parking! Geothermal powers the A/C. Condo fees incl everything except hydro/electricity & TV/Internet. Please Note. Balcony railings being replaced do Not go out on Balcony- Currently unsafe. Dogs permitted in bldg. if under 25 lbs. (id:24801)
One Percent Realty Ltd.
50 Diamond Valley Drive
Oro-Medonte, Ontario
Elegant 3-Bedroom Bungalow in Tranquil Sugar Bush! Nestled in a serene, wooded enclave near Horseshoe Valley, this stunning bungalow combines modern design with natural beauty. The open-concept layout features 9 ceilings, abundant light, and a cozy living room with gas fireplace and stone accent wall. The gourmet kitchen offers custom cabinetry, modern lighting, ample storage, and a walkout to the deck for outdoor dining. The primary suite includes a spa-inspired ensuite with soaker tub, heated floors, walk-in closet, and direct deck access. Two additional bedrooms provide comfort for family or guests. Set on a mature treed lot backing onto a trail, enjoy a fenced yard, expansive deck, covered hot tub, outdoor fireplace, and stamped-concrete patio. A 3-car garage and large driveway provide ample parking. Minutes to Horseshoe Valley skiing, golf, and hiking. Experience the perfect blend of luxury and nature! (id:24801)
Century 21 B.j. Roth Realty Ltd.
91 Phoenix Boulevard
Barrie, Ontario
Stunning 2-year-old Great Gulf built, semi-detached home in South Barrie featuring a bright open-concept layout with 9 ceilings, combined living/dining room, and an upgraded kitchen with quartz counters, large island, ample cabinetry, and stainless steel appliances. The second floor offers 4 spacious bedrooms including a primary suite with ensuite bath and glass shower, plus a second full bath. Conveniently located near transit, schools, shopping, banks, medical facilities, RVH, Georgian College, Park Place, and Sadlon Arena, with quick access to Hwy 400, Barries waterfront, Friday Harbour, golf courses, and Lake Simcoe. Move-in ready and ideally located for family living. (id:24801)
RE/MAX Gold Realty Inc.
66 Ennerdale Street N
Barrie, Ontario
Located in a family-friendly neighbourhood near Hwy 400, this 1,640 sq. ft. end unit townhome (Springfield End) by Mattamy Homes is brand new and has never been lived in, nestled within the highly anticipated Vicinity West community of South Barrie. The Springfield End model offers a bright and functional layout designed for modern living, featuring 3 bedrooms, 2.5 bathrooms, and stylish contemporary finishes throughout. The main level showcases 9 ceilings, an open-concept floor plan filled with natural light, and a beautifully designed kitchen complete with a large island, ample cabinetry, and seamless flow into the spacious great room and dining area, perfect for entertaining or everyday living. Convenient main floor laundry adds to the homes practicality. Upstairs, youll find three well-sized bedrooms, including a comfortable primary suite with a walk-in closet and private ensuite. Built with energy efficiency in mind, this Energy Star-certified home includes a tankless water heater and Cat6 wiring for modern connectivity. Conveniently located close to shopping, dining, parks, and top-rated schools, this home delivers exceptional value for a brand new property in one of Barrie's fastest-growing areas. With a March 2026 closing, this is an excellent opportunity to own a beautifully designed freehold-style townhome in South Barrie. A deal like this wont last. (id:24801)
RE/MAX Hallmark Realty Ltd.
44 Leduc Drive
Toronto, Ontario
Amazing opportunity to own this Legal Triplex situated in Prime Location in a quite street. 3 large self contained 2 bedroom apartment on each floor with great layout. Turnkey Investment With Various Options To Rent Out And/Or Live In. Newly paved driveway(2024) Vacant possession. Easy access to Hwy 401 and 409, Walmart, Costco and Smart centres for shopping. (id:24801)
Harvey Kalles Real Estate Ltd.
307 - 32 Church Street
King, Ontario
Welcome 32 Church St Unit 307!! This bright and spacious freshly painted top-floor unit offers 2 generous bedrooms and 2 full bathrooms, perfect for comfortable living. Step out onto your private balcony and enjoy peaceful views of the beautifully landscaped garden below. This unit features ensuite laundry for added convenience, plus 2 parking spaces - 1 in the underground garage and 1 on the surface. A private storage locker is also included conveniently located in front of parking. Enjoy the ease of a well-maintained building and grounds, just a short stroll from shops, restaurants, parks, schools, and the library and recreation centre. Whether you're looking to unwind or stay active, you'll love the on-site amenities, including a fitness room, guest suites, party/meeting room, and visitor parking. Experience the perfect blend of comfort, convenience, and carefree living at Chestnut manor - your peaceful retreat in a prime location! (id:24801)
Royal LePage Citizen Realty
Bsmt - 40 Norman Ross Drive
Markham, Ontario
Welcome to the Basement Unit at 40 Norman Ross Dr!This spacious and private 2-bedroom apartment offers its own separate entrance, full kitchen, private laundry, and generous living area! Located in the vibrant Middlefield neighbourhood, you're just minutes from top-ranked schools, Middlefield Community Centre, Milliken Park, Markham Green Golf Club, and everyday conveniences like Costco, Walmart, No Frills, and Markville Mall. Commuting is easy with quick access to Highways 407 & 401, public transit, and nearby places of worship, restaurants, and community amenities. (id:24801)
Century 21 Leading Edge Realty Inc.
Lower - 99 Willis Road
Vaughan, Ontario
Clean & Spacious One-Bedroom Walkout in Prime Woodbridge Location!Welcome to this large ground-floor apartment in a beautifully maintained raised bungalow. Located in one of Woodbridge's most sought-after neighbourhoods, this unit offers both comfort and convenience. Just 5 minutes to Hwy 407 and under 10 minutes to Hwy 400 & 427 perfect for commuters!This bright and inviting suite features a large eat-in kitchen, a cozy living room, and a modern 3-piece bathroom. Enjoy upgraded features including pot lights, panelled walls, and a separate spacious laundry room for your exclusive use.Step directly out to a walkout patio ideal for relaxing or entertaining. Includes parking space on the driveway. Students are welcome. Tenant to pay 35% of utilities. (id:24801)
RE/MAX Millennium Real Estate


