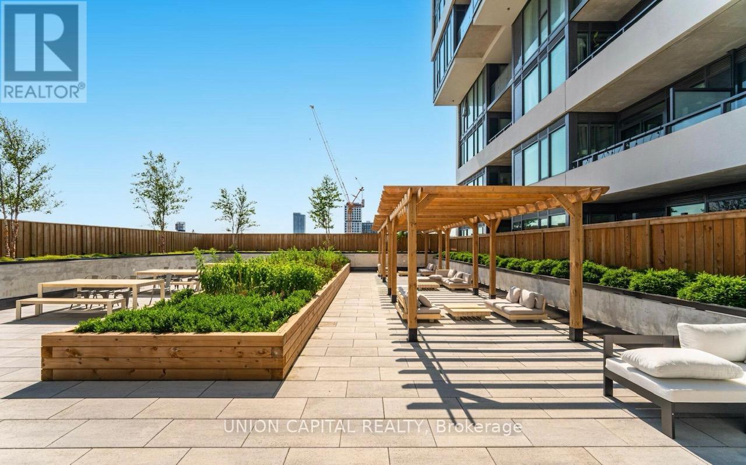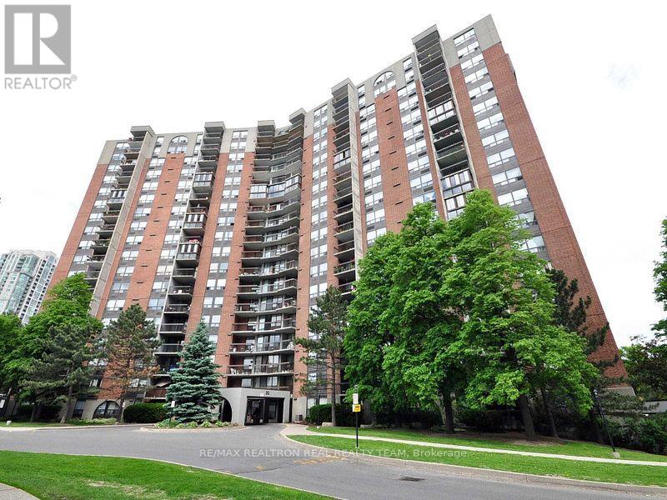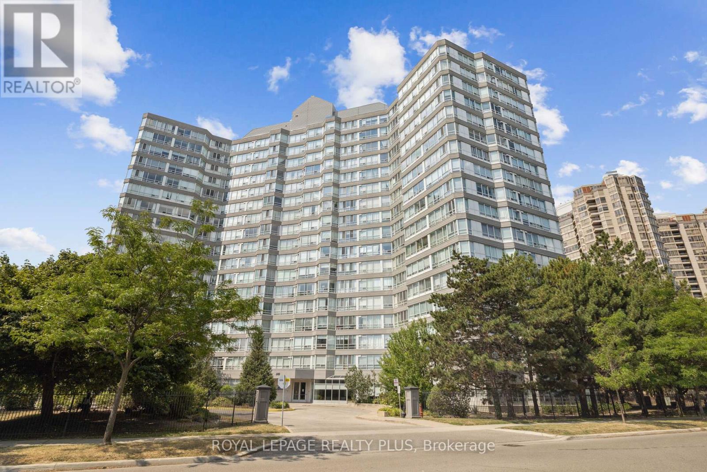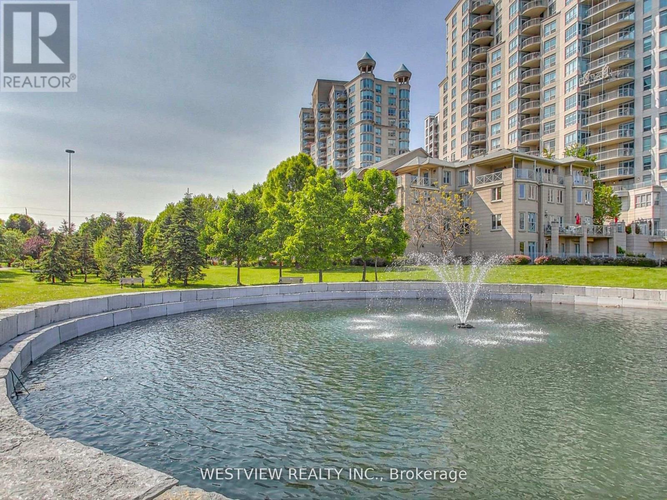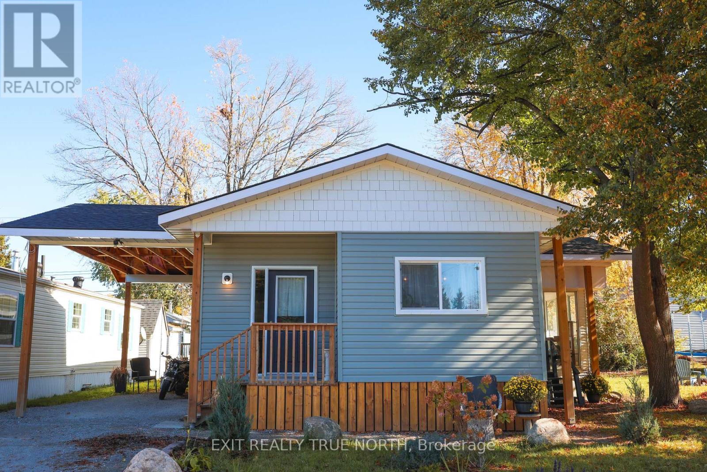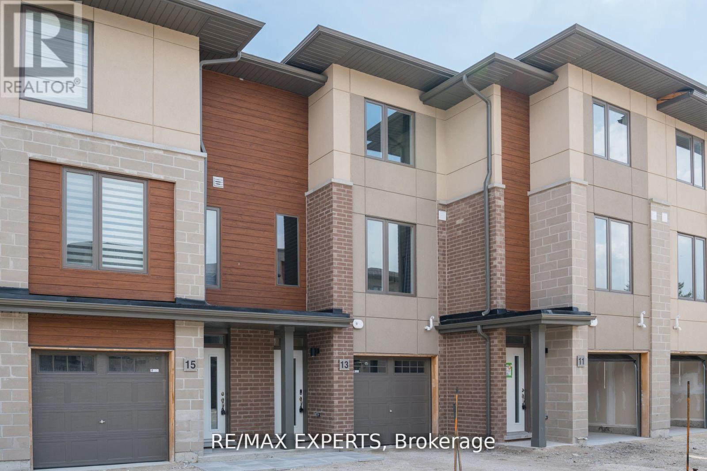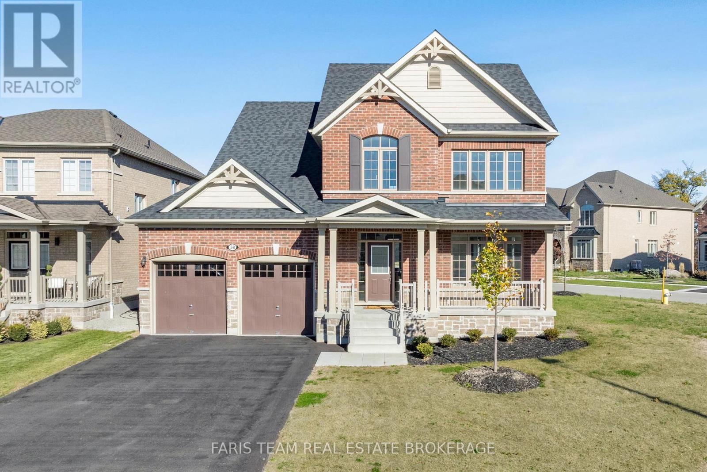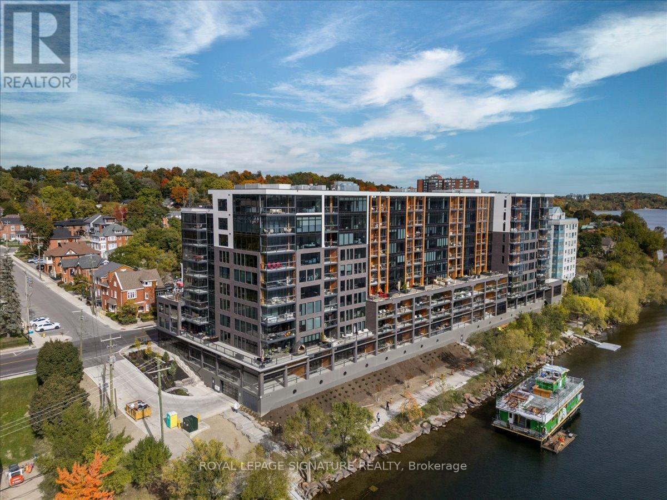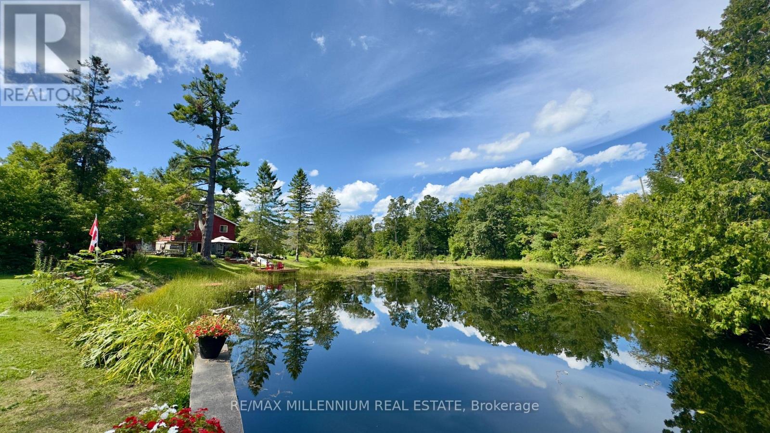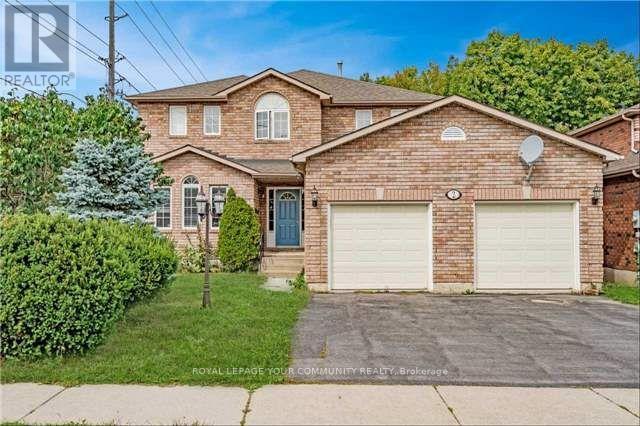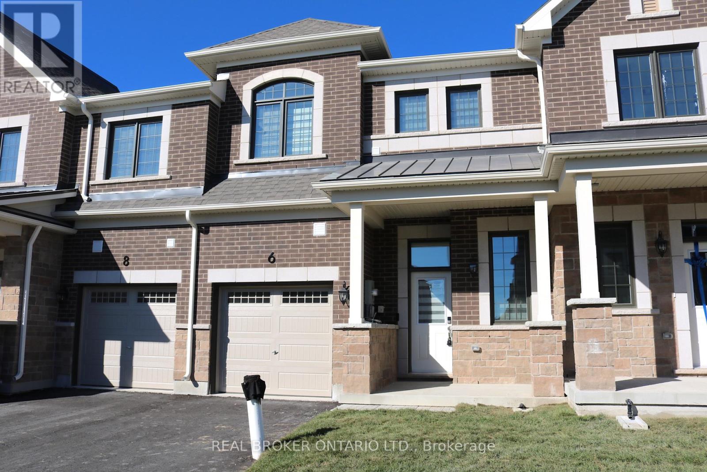425 - 859 The Queensway
Toronto, Ontario
THIS IS A SHARED FURNISHED APARTMENT. 1 BEDROOM AND PRIVATE BATHROOM AVAILABLE IN A 2 BEDROOM CONDO WITH 1 OTHER INDIVIDUAL. COME AND ENJOY THIS NEWLY BUILT RESIDENCE. FINISHED JUST OVER A YEAR AGO, THIS BUILDING OFFERS A GYM, CHILDREN'S PLAYROOM, CONCIERGE, PRIVATE DINING ROOM, ROOFTOP PATIO AND MORE.THE UNIT IS SPACIOUS AND OFFERS A VIEW OF THE TORONTO SKYLINE AND CN TOWER! ONLY STEPS TO COSTCO, PUBLIC TRANSPORTATION, MOVIE THEATRE AND MANY SHOPS. ALSO CLOSE TO QEW & 427. INDIVIDUAL IS EXPECTED TO BE CLEAN, PRIVATE, QUIET & RESPECTFUL INDIVIDUAL. HYDRO AND PARKING EXTRA. OCCASIONAL CLEANER INCLUDED TO KEEP UP THE STANDARD OF THE PLACE. (id:24801)
Union Capital Realty
#1405 - 20 Mississauga Valley Boulevard
Mississauga, Ontario
Sun-filled condo featuring a split 2-bedroom layout and breathtaking, unobstructed views. Enjoy laminate flooring throughout, The unit offers a large ensuite storage/coat closet for added convenience-just move in and enjoy! Set in a well-manicured peaceful complex, this condo is ideally located just minutes from Square One, major highways, the GO Train, public transit, shopping malls, and everyday amenities. (id:24801)
RE/MAX Realtron Real Realty Team
712 - 50 Kingsbridge Garden Circle
Mississauga, Ontario
Spacious 969 Square Feet corner unit, at The Californian Condos with a view. Updated kitchen, washrooms, engineered hardwood floors. Clean and Bright Sun-filled living/dining/solarium open concept, and two Bedrooms Southwest View, Split Bedroom Floorplan Featuring the primary bedroom with Ensuite. 2 side-by-side parking spaces and 1 locker. Great amenities, including indoor pool, jacuzzi, gym, tennis and squash courts, sauna and 24-hour concierge services, visitor parking spaces. Maint. fees include heat, hydro, A/C and water. Great location, just minutes to Square One, plazas, public transit, coming soon LRT line, 403, community centers and schools. Easy access to hospital, GoStation, 407, 401. Only Steps Away from Everything you want in a city. (id:24801)
Royal LePage Realty Plus
1340 Contour Drive
Mississauga, Ontario
A Rare Gem in Prestigious Rattray Marsh Unlock the potential of this extraordinary property in one of Mississauga's most coveted neighbourhoods. Nestled on over half an acre with an impressive 182 feet of frontage, this scenic, tree-lined lot in the heart of Rattray Marsh offers endless possibilities for your dream home or a lucrative investment. Steps from tranquil nature trails and Lake Ontario's serene shoreline, this prime location blends natural beauty with urban convenience, with easy access to Clarkson GO and the QEW. Families will appreciate the proximity to the highly ranked Lorne Park Secondary School. The existing 4,100+ sqft home features vaulted ceilings, a full-floor primary retreat, and a walk-out lower level perfect for a games room, gym, or in-law suite, offering ample opportunity for renovation to suit your vision. For those thinking bigger, this expansive lot allows for a custom estate up to 6,500 sqft or the potential to sever into two luxury homes (subject to zoning approval), in a prestigious community surrounded by multi-million-dollar custom residences. Whether you're envisioning a luxurious forever home or a smart investment in Mississauga's thriving real estate market, this rare offering delivers unmatched location, lifestyle, and potential.Rendering is only a concept and not approved. (id:24801)
Royal LePage Real Estate Services Phinney Real Estate
116 - 2111 Lake Shore Boulevard
Toronto, Ontario
Prepare to be wowed! Incredible one of a kind-type luxury residence along the shores of Humber Bay. This stunning, beautifully appointed 3 storey condo (TH Hybrid) spans over 3,345 Sqft. Offering unobstructed panoramic views of the park, lake & city skyline from all levels & principal rooms. Enjoy the convenience of direct access to your private two car garage, as well as to the park & lakefront trails from your ground floor patio. Large ultra modern kitchen that features B/I Miele appliances, including wine fridge & two walkouts to the wrap-around terrace. Entertainers delight! Exquisite flooring thru-out, Roberto Cavalli flooring on the main floor & lower level. Stunning living/dining areas featuring a wet bar overlooking the lake. Massive primary bedroom retreat that overlooks the lake & city skyline that features a 6pc ensuite washroom, gas fireplace, juliet balcony, large walk-in closet and additional custom B/I closets for additional storage space. The 2nd large bedroom on upper level features it's own 3pc ensuite washroom, custom B/I closets and direct views of the lake. Wait there's more, in the lower level (floor to ceiling windows) you will be greeted with a bright & welcoming (flexible use) Family room & library that provides direct access to your private patio overlooking the lake & park as well as to your private 2 car garage. The Gorgeous spiral staircase (partially lights up) connects all levels of this show piece property. Includes all utilities. * See Virtual Tour with floorplan * (id:24801)
Westview Realty Inc.
19 Vic's Road
Midland, Ontario
Welcome to your peaceful year- round retreat in the heart of Midland. Nestled on one of the largest lots in Smith's Camp, this beautifully renovated double-wide home offers the perfect blend of modern comfort, privacy, and vibrant community living. This home is designed to be your oasis. With soaring 9.5-foot ceilings, an abundance of new windows (2023) bathing the space in natural light, and 2 oversized bedrooms each featuring custom oversized closets for ample storage - every corner has been thoughtfully curated for serenity and style. The 4-piece bathroom is a true spa experience, complete with a waterfall tub spout, rainfall showerhead, and heated tile floors--perfect for cozy mornings during the cooler seasons. The heart of the home is a bright, open living space complemented by new stainless steel appliances and warm, inviting finishes throughout. Enjoy the outdoors in your 3-season sunroom, ready for your personal touch--ideal for morning coffee, quiet reading, or entertaining guests. The expanded 14 ft long carport features a secondary side door and deck, providing a space to drive in, load up or empty your vehicle while sheltered from the elements. The Salt water community pool, sports courts, playground, and direct access to little lake are just a few of the community features to enjoy. Included in the 2023 updates are new drywall, HVAC & Roof - Full list of upgrades available. Whether you're downsizing, starting out, or simply seeking a lifestyle upgrade, this home is your gateway to comfortable, community-oriented living with room to breathe. (id:24801)
Exit Realty True North
13 Winters Crescent
Collingwood, Ontario
Welcome to the #1 Booked AirBNB executive townhome in Collingwood - where luxury meets convenience just minutes from the waterfront and the village. This meticulously upgraded residence boasts a modern layout, ensuring a seamless blend of style and comfort. Step into the bright, open-concept living space with large windows that flood the area with natural light. The kitchen is a chef's delight, featuring high-end whirlpool appliances, quartz countertops, and custom cabinetry. Close By Walk To Downtown Collingwood, Sunset Point Beach, Sunset Point Park, Stores, Restaurants, Cranberry golf course, Theatres, And Much More. +++Waiting For The Perfect FAMILY To Welcome for ALL SEASONS! ! ! ! ! (id:24801)
RE/MAX Experts
58 Sanford Circle
Springwater, Ontario
Top 5 Reasons You Will Love This Home: 1) Enjoy extra space and privacy on a large corner lot located on a peaceful circle with minimal traffic, perfect for families or anyone who values a quiet setting 2) The open layout seamlessly connects the kitchen, great room, dinette, and dining area, creating an ideal space for entertaining and everyday living, while the walkout leads directly to the backyard, extending your living space outdoors 3) Step into a grand entrance featuring with a stunning oak spiral staircase with iron pickets, setting the tone for the rest of the home, the main level boasts 9'ceilings and 8' doors, alongside a great room offering a coffered ceiling and a beautiful fireplace with an upgraded stone surround and a dining room showcasing a tray ceiling and a convenient server 4) Discover the convenient main level office that provides the ideal setup for working from home, while the upstairs delivers the spacious primary suite including dual closets and a luxurious ensuite with a walk-in glass shower, freestanding soaker tub, and polished 2'x2' tiles 5) Just minutes from all the amenities of Barrie's north end, while delivering a quiet, country feel, enjoy proximity to Vespra Hills Golf Club and Snow Valley Ski Resort, perfect for both summer and winter recreation. 2,572 above grade sq.ft. plus an unfinished basement. *Please note some images have been virtually staged to show the potential of the home. (id:24801)
Faris Team Real Estate Brokerage
517 - 185 Dunlop Street E
Barrie, Ontario
Welcome to the gorgeous Lakhouse Condo. You will find upscale decor and high end finishes in this 1 bedroom plus den. Overlooking Lake Simcoe with plenty of functional space and an enclosed balcony to enjoy year round with sliding glass panels to let in nice summer breeze. Great location for enjoying lake activities (building features storage for your kayak, paddleboard or bicycle) commuting to the GTA or to cottage country, trails for hiking, or enjoying a nice dinner in one of the many waterfront community restaurants. (id:24801)
Royal LePage Signature Realty
3741 Cedar Rapids Drive Sw
Severn, Ontario
Superb Living At Its Finest! Picture This; You're Enjoying Your Morning Coffee, Surrounded By Nature, On Your Gorgeous 2.15 Acre Lot! Step Right Into Your Backyard And Discover Direct Water Access, Beautiful Trees, And Your Very Own Waterfall And Dam; Yes, A Waterfall!!! This Stunning 4-Bedroom Home Has A Walkout To The Backyard And A Garage That's Not Just For Parking, It's Your Workshop Too! With Ample Parking, Lots Of Privacy, And A Quiet Dead-End Street In Orillia; You'll Love Every Moment Here! Country Living Meets City Convenience With Highway 11, Grocery Stores, Hospital, Schools, And Casino Rama Just Minutes Away. There Is So Much To Love, You Don't Want To Miss This One! Selling As Is; This Home Can Be Renovated, Or Start Fresh And Rebuild To Your Liking. (id:24801)
RE/MAX Millennium Real Estate
Bsmnt - 2 Osprey Ridge Road
Barrie, Ontario
Fantastic opportunity to lease a beautifully updated walkout basement apartment in North Barrie's desirable Little Lake community! Just minutes from Georgian College, RVH, Highway 400, shopping, and transit, this bright and spacious l-bedroom suite offers comfort and convenience in a quiet residential setting. Features include new updated flooring, an open-concept layout filled with natural light, a cozy gas fireplace, and a walkout to a private backyard patio-perfect for relaxing outdoors. The modern eat-in kitchen provides ample storage and functionality, while the bedroom and 3-piece bath complete this charming suite. Ideal for a single professional or couple, this well-maintained unit includes in-suite laundry and 1 parking space. Enjoy peaceful living close to all amenities in one of Barrie's most accessible neighbourhoods. Tenant to pay 1/3 of utilities. (id:24801)
Royal LePage Your Community Realty
6 Vinewood Crescent
Barrie, Ontario
Welcome to your brand new home in South Barrie! Step into this never-lived-in Mattamy-built beauty. Thoughtfully designed with modern finishes throughout, this home is move-in ready, just unpack and enjoy. The builder upgraded kitchen has extended cabinetry, a pots-and-pans drawer, and plenty of counter space for entertaining or your inner chef. The bright, open-concept main floor flows seamlessly with garage access inside (remote garage opener being installed) and have peace of mind with security cameras set up, no subscription required. Upstairs, you'll find the convenience of a dedicated laundry room, a relaxing soaker tub in the main bath, and a glass-enclosed shower in the primary ensuite. The primary bedroom also features a spacious walk-in closet, while the second and third bedrooms offer cozy carpeting and ample storage. Located in a new pocket of South Barrie, you're minutes from Costco, Metro, Barrie South GO Station, local golf courses, parks, trails, and scenic Kempenfelt Bay. Experience the best of modern living in one of Barrie's fastest-growing communities! (id:24801)
Real Broker Ontario Ltd.


