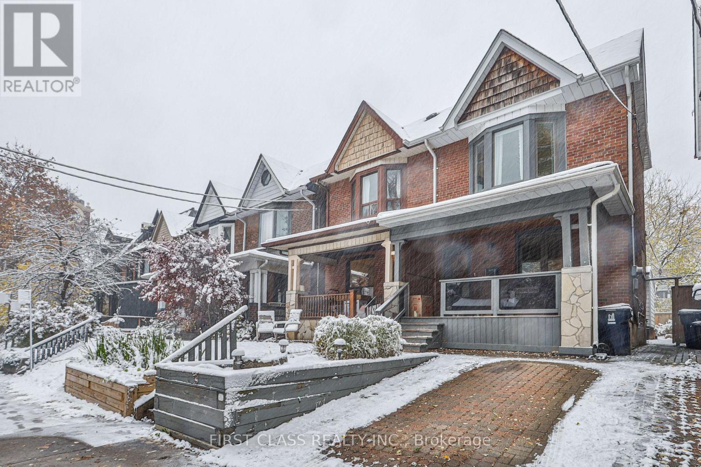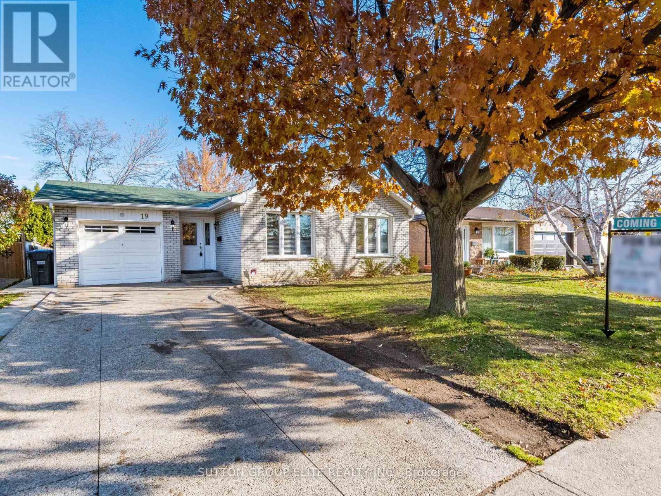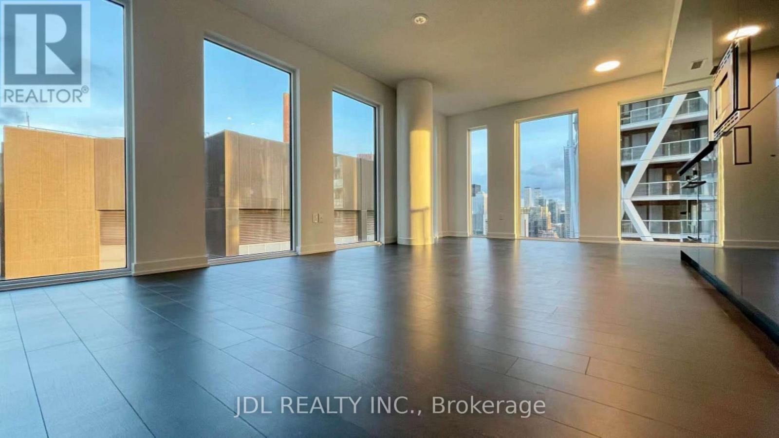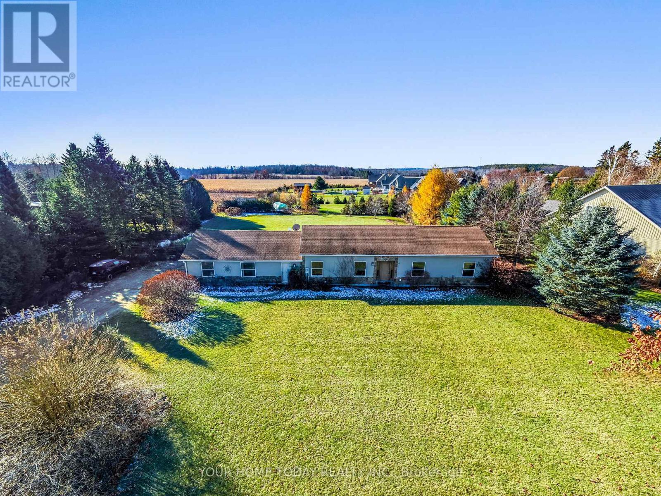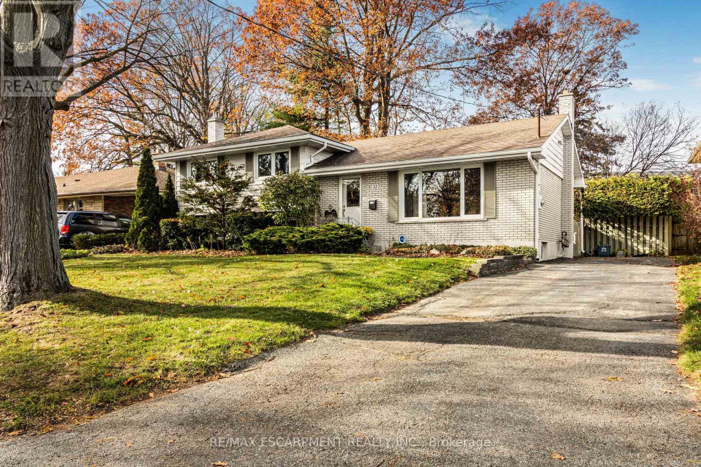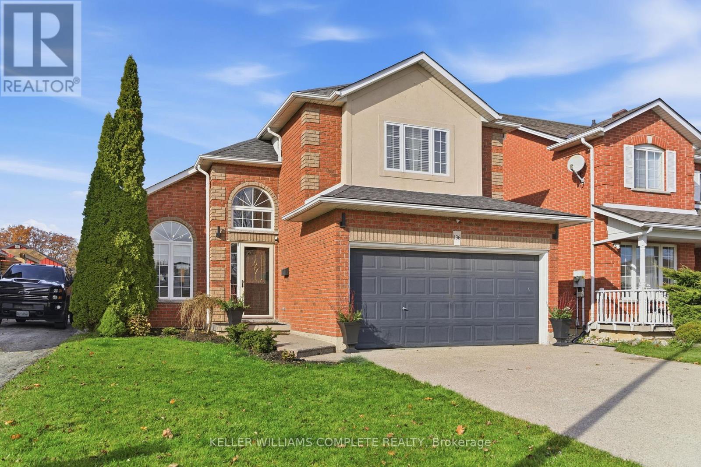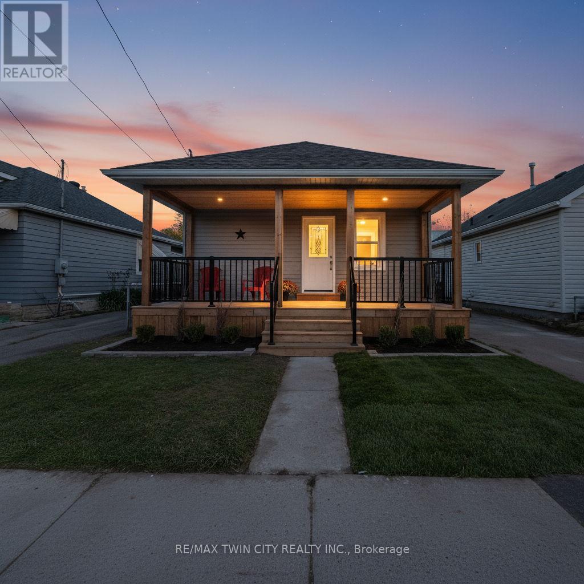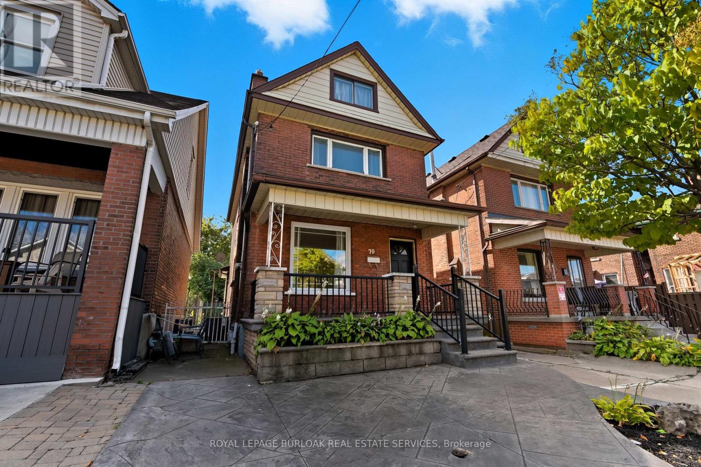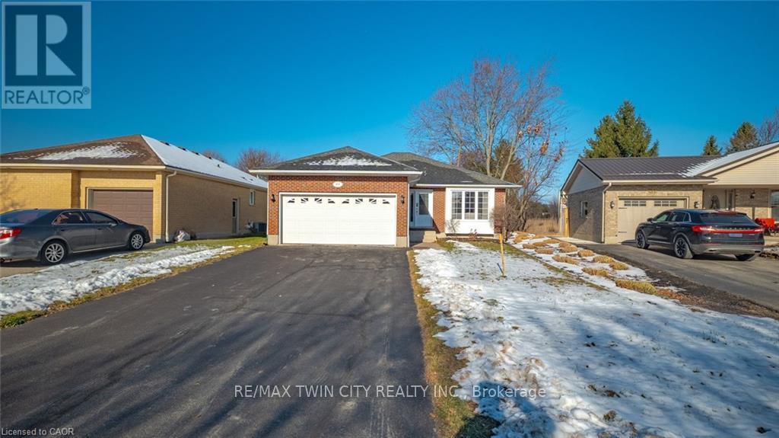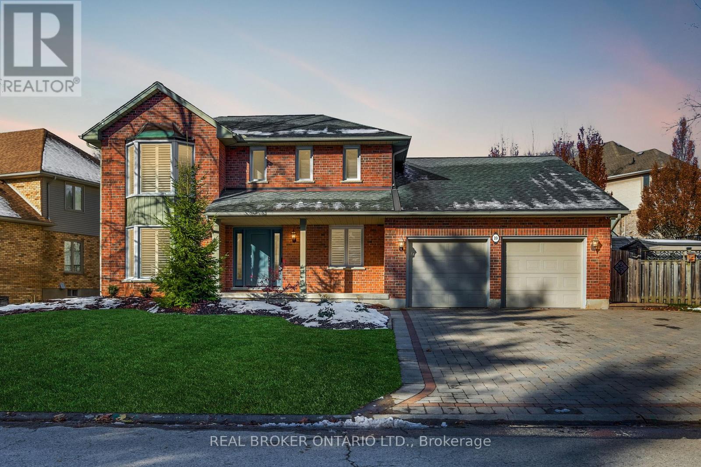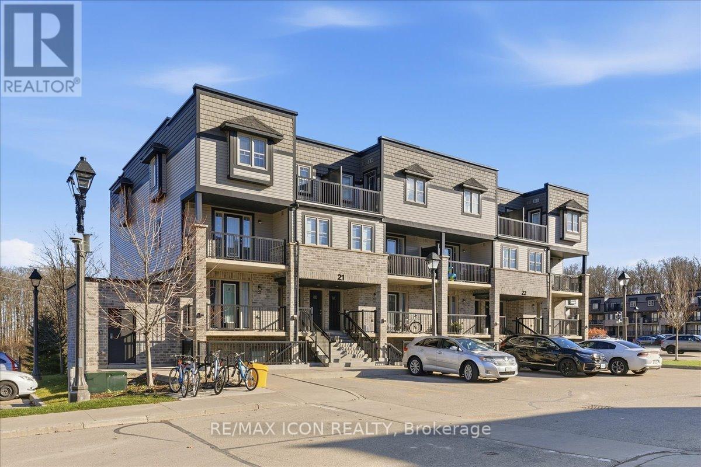14 Herbert Avenue
Toronto, Ontario
****Welcome Home to this 3 bedroom, 3 bathroom beach gem with a finished basement and separate entrance, and parking! This extra wide lot offers plenty of outdoor living space to enjoy beach days and BBQs in the summer and fireside hot chocolate and s'mores, fitted with a gas line in the backyard. Soaring ceilings on both the main and second floor showcase the exposed brick finish and natural light that warm the home. The main floor features a renovated open concept layout with a family room, dining room, kitchen and den/office! Gleaming hardwood floors create a seamless designer flow throughout the home. The second level features three bedrooms and a spa bath with a double sink. The primary suite overlooks the mature tree-lined street through a large bay window and offers ample storage with built-in closets. The basement is another versatile finished space that can be used as a nanny suite with a separate entrance and three-piece bath, a rec room, office or gym!! Every day is a beach day here with the sand just steps away, shops, restaurants, live music and festivals at your doorstep. OPEN HOUSE SAT/SUN 2-4PM. (id:24801)
First Class Realty Inc.
19 Glenforest Road
Brampton, Ontario
Beautifully Maintained 3-Bedroom Home in Prime Brampton Location!Welcome to 19 Glenforest Rd - a bright and spacious family home offering 3 generous bedrooms, 2 bathrooms, and a fully finished basement with a separate entrance, perfect for extended family or rental potential. The main level features a warm, open-concept layout with a sun-filled living/dining area and a well-kept kitchen with ample cabinetry. Upstairs includes 3 comfortable bedrooms with great closet space. The finished basement adds versatility with a large rec room, additional living space, and private entry. Situated in a highly desirable neighborhood close to schools, parks, transit, shopping, and all major amenities. A fantastic opportunity for first-time buyers, investors, or growing families! (id:24801)
Sutton Group Elite Realty Inc.
3104 - 238 Simcoe St Street
Toronto, Ontario
Enjoy a Modern Lifestyle at Artist Alley Condo in Downtown Premium Location. 2 Bedroom Unit with Laminated Flooring throughout the Unit. Modern, Bright Floor to Ceiling Windows with Natural Lights and Clear City View. Excellent Walk Score. Minutes to St. Patrick Subway Station, Steps to Shops, Fine Dining, Universities, Financial District, AGO, Toronto City Hall, Parks, Hospitals and Many More. (id:24801)
Jdl Realty Inc.
5860 Fifth Line
Erin, Ontario
Quaint Cedar Valley location! Set on a peaceful .726 acre lot and well back from the road, this 1,620 sq. ft. bungalow offers country living with endless potential! The spacious main level needs some TLC, while the beautiful, move-in ready, 2-bedroom + office basement apartment is finished to perfection offering a great option for comfortable living while you renovate. The main floor welcomes you with a bright open foyer that leads into a sun-filled living area and a family-sized kitchen. There are three generous bedrooms, a semi-ensuite bath, laundry room, powder room and a huge breezeway connecting the oversized double garage. The main level with its functional layout provides the perfect foundation for your vision whether you're planning simple updates or a full renovation. The lower-level apartment has separate private access from the breezeway (in-law/income potential) as well as access from the upper foyer/hall. It features a stunning kitchen with large island, quartz countertops, backsplash, pot lights, and stainless-steel appliances, plus a spacious living area, two bedrooms, office/bedroom, 3-piece bath, laundry closet and lots of storage/utility space. Outside, you'll find all the space you need for true country living - a park-sized backyard with room to garden, play or simply unwind. The oversized garage and long driveway provide plenty of parking as well as ample space for toys, tools, hobbies or whatever your heart desires. Located in sought-after Cedar Valley, just minutes from the Elora-Cataract Trail, Erin, Hillsburgh, and Guelph, this property combines the peace of country life with the convenience of nearby amenities. A wonderful opportunity to create your dream home while enjoying a beautiful, move-in-ready apartment. So many possibilities for country living at its best! (id:24801)
Your Home Today Realty Inc.
32 Pusey Boulevard
Brantford, Ontario
Welcome to 32 Pusey Blvd, in one of Brantford's most family-friendly neighbourhoods in the sought-after Grand Woodlands. This more -than- meets- the- eye 4 level side split has been well maintained over the years and in the same family for five decades! Move-in ready, offering 3 bedrooms upstairs and 2 additional bedrooms in the lower levels, 2 full bathrooms, large windows, and a sliding door on the main floor, which allows much natural light in during the day. The lower level has a separate walkout to the back with the potential of a granny/inlaw suite/ teen retreat. Outside, enjoy a large well cared for yard and mature trees, perfect for kids pets, gardeners and for hosting those summer gatherings. Deck right off of the kitchen with the potential of extending it to the sliding door in the dining room. The neighbourhood is picturesque, near some of Brantford's best schools and parks and close proximity to all the amenities... everything a family could ask for. Whether you're upsizing, downsizing or purchasing your first home, this is an amazing opportunity to step into a home that is truly ready for you! Move-in ready, excellent location! (id:24801)
RE/MAX Escarpment Realty Inc.
136 Braemar Avenue
Haldimand, Ontario
This is an outstanding home on an oversized lot in a beautiful community. This gorgeous 3+1 Bedroom family home and entertainer's dream is a must see. Upon entry you are greeted with soaring ceilings, a statement staircase and a bright & spacious living room. The eat-in kitchen is absolutely stunning, truly "the heart of the home". Rounding out this level is a laundry room with exit to the 2 car attached garage. Upstairs you'll find a large primary bedroom with en suite and walk in closet, plus two more generously sized bedrooms and a nicely updated bathroom. The fully finished basement offers an extra 700+sqft of living space with in-law potential. The huge backyard is already beautiful and well maintained, with limitless ways to customize to suit your family's recreational needs. Close to schools, parks, grocery stores and located in a very family friendly area. This house has everything and pride of ownership shines throughout. (id:24801)
Keller Williams Complete Realty
101 Sladden Court
Blue Mountains, Ontario
Welcome Home! An extraordinary residence perfectly positioned on one of Lora Bay's most prestigious and private lots. Overlooking the 13th hole, with sweeping views of Georgian Bay and the Niagara Escarpment, this architectural masterpiece offers an unparalleled lifestyle of elegance and serenity. Showcasing 5,337 sq. ft. of refined living space, this home impresses from the moment you step inside. The grand great room features 25 ft. cathedral ceilings, floor-to-ceiling windows, and seamless access to an expansive InvisiRail deck-a truly spectacular vantage point for sunrise, sunset, and year-round fairway vistas.The chef's kitchen is designed for both culinary excellence and entertaining, complete with a commercial-grade gas range, built-in convection microwave, stainless steel triple refrigerator/freezer, oversized island, and automated main-floor blinds for effortless comfort and privacy.The luxurious primary suite offers a private retreat with a gas fireplace, walkout to the deck, walk-in closet, and spa-inspired ensuite with a deep soaker tub and glass shower. The main level also includes an additional bedroom, a four-piece bath, and a convenient laundry room.The second-floor mezzanine overlooks the great room and leads to a bright office with bay views, two generous bedrooms, a four-piece bath, and a stylish wet bar with dishwasher-ideal for relaxation or hosting.The walkout lower level features a 1,700 sq. ft. approved apartment, perfect for extended family or guests, offering a roughed-in kitchen, two bedrooms, a four-piece bath, and direct access to the luxury hot tub and fire-pit lounge. An elegant paved driveway, curtain-style windows, and a double-car garage enhance the already striking curb appeal of this exceptional property. This is more than a home-it's a lifestyle of distinction in one of Georgian Bay's most desirable communities. (id:24801)
Right At Home Realty
25 Dundee Street
Brantford, Ontario
Welcome to 25 Dundee Street, Brantford. This beautifully renovated 3-bedroom, 2-bathroom bungalow with over 1300 square feet of living space is fully updated and move-in ready for you and your family. Located in a family-friendly neighbourhood, the home is close to all major amenities - including grocery stores, top-rated schools, parks, the public library, restaurants, easy Highway 403 access, and the world-class Wayne Gretzky Sports Centre. Step inside to a bright, open-concept layout featuring a brand-new kitchen with a breakfast peninsula, stainless steel appliances, a separate dining area, and a spacious living room. Recent upgrades include a 100-amp breaker panel, new windows (2025), roof (2025), and doors (2025), high-efficiency furnace (2025), luxury vinyl plank flooring, LED pot light and much more. The fully finished basement offers exceptional versatility, complete with a large bedroom and walk-in closet, a recreation room, a modern bathroom with a glass shower, and a generous laundry area. A separate side entrance provides excellent potential for an in-law suite or rental opportunity. Outside, enjoy a 15' x 25' solid block workshop with new windows and an insulated garage door - perfect for a workshop, business, hobbies, or extra storage. The spacious backyard features a lovely patio, ideal for relaxing or entertaining on warm summer evenings. Don't miss your chance to make this stunning home yours - schedule your private viewing today! (id:24801)
RE/MAX Twin City Realty Inc.
70 Rosemont Avenue
Hamilton, Ontario
Charming 2.5-storey home featuring 3+1 bedrooms, 2 bathrooms, and a full in-law suite with a separate basement entrance! The main floor offers spacious living and dining areas, a large kitchen, and a bright bonus room at the back with vaulted ceilings and a walkout to the backyard (currently used for laundry). Upstairs, you'll find three generously sized bedrooms and an updated 4-piece bathroom, while the third floor includes a versatile bonus space ready to be finished for additional living area. The fully finished basement serves as a complete in-law suite, with private laundry, a kitchen, and a 3-piece bathroom. Outside, a modern stamped concrete driveway accommodates one vehicle, with additional parking via the mutual drive leading to the backyard and a detached single-car garage featuring a new roof. Ideally situated in Hamilton's Stipley neighbourhood, this home is within walking distance to Tim Hortons Field, schools, transit, shopping, and more! (id:24801)
Royal LePage Burloak Real Estate Services
49 Alexander Drive
Aylmer, Ontario
Welcome to this beautifully maintained 3-bedroom, 2-bath bungalow offering comfort, convenience, and style in every corner. The main floor boasts an open-concept layout, featuring a newly renovated kitchen with sleek granite countertops, updated cabinetry, and modern finishes, perfect for cooking, entertaining, and everyday living. New laminate flooring flows throughout both the main level and the fully finished basement, creating a warm and cohesive feel. The basement offers excellent versatility, with the potential to easily add an additional bedroom, ideal for growing families, guests, or added living space. This home has been thoughtfully updated with new windows and doors (2017) and a energy efficient furnace in 2019. The backyard is hot-tub ready with an existing hook-up and includes a lovely patio area-perfect for relaxing or hosting-along with a practical storage shed. Nestled in a mature, well-established neighborhood, this property is conveniently located near the Aylmer Fire Hall, local parks, and great amenities, providing a peaceful yet connected lifestyle. With its modern upgrades, open-concept design, and flexible finished basement, this charming bungalow is perfect for families, downsizers, or anyone seeking single-floor living with bonus potential below. A must-see! (id:24801)
RE/MAX Twin City Realty Inc.
23 Chestnut Hill
London South, Ontario
Homes like 23 Chestnut Hill don't come up often in this part of Byron. From the moment you step inside, you feel that comfortable, neighbourly feel paired with the kind of upgrades and living spaces families dream of.The main living space is the showstopper, with tall ceilings, rich beams, a brick fireplace, and large windows overlooking the backyard retreat. The flow into the custom Duo-built kitchen makes everyday life simple, with a quartz huge island, Thermador appliances, double sinks, wine fridge, and endless prep space.Major upgrades give peace of mind: new windows and front door (2025), new furnace and AC (2022), updated pool and hot tub pumps, 200 amp panel, heated floors in three bathrooms, custom closets, and irrigation system.Outside is your own private resort. Enjoy the heated saltwater sport pool, hot tub, astroturf pad, terraced gardens, and multiple patios perfect for relaxing or hosting.The finished lower level adds even more flexibility with a bright family room, bonus rooms, full bath, and wall-to-wall storage. With trails, Boler Mountain, parks, and great schools nearby, this is a rare chance to own a move-in-ready home in a sought-after pocket of Byron. (id:24801)
Real Broker Ontario Ltd.
21d - 1989 Ottawa Street S
Kitchener, Ontario
Welcome to to your next home located in the desirable Woodhaven South community! This beautifully upgraded Barrington model offers 1,005 sq. ft. of stylish, low-maintenance living with 2 bedrooms, 1.5 baths, and TWO balconies overlooking a peaceful pond and treeline. Enjoy the premium builder upgrades, including enhanced kitchen cabinetry, upgraded counter-tops, a modern island, pantry, upgraded fixtures, and six quality appliances. The bright, open-concept main floor is ideal for everyday living and entertaining, with direct access to the first balcony. Upstairs features two comfortable bedrooms; your primary with its own balcony; a 4-piece bathroom, and convenient upper-level laundry. Perfectly located near Highway 7/8 and the 401, Sunrise Shopping Centre, grocery stores, restaurants, transit, parks, and scenic trails like the Iron Horse Trail, this move-in-ready home offers exceptional value and one of the best views in the community! (id:24801)
RE/MAX Icon Realty


