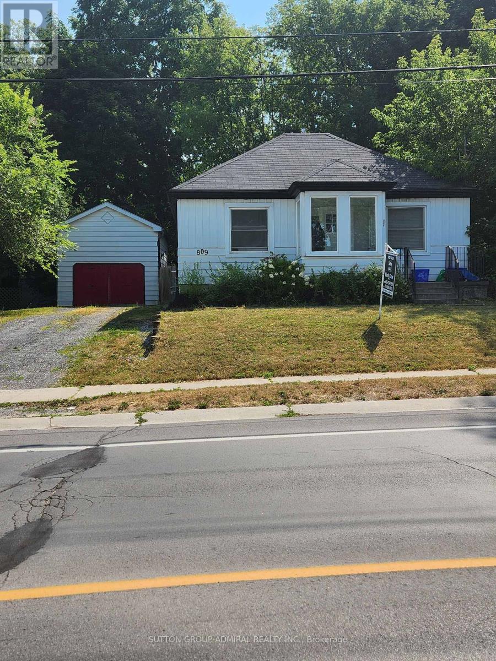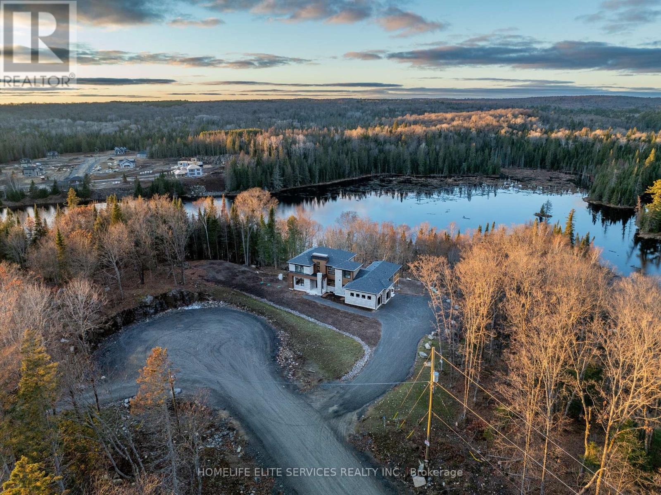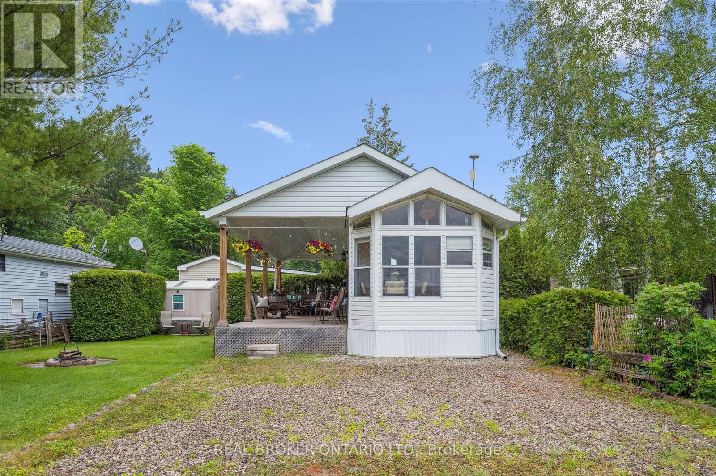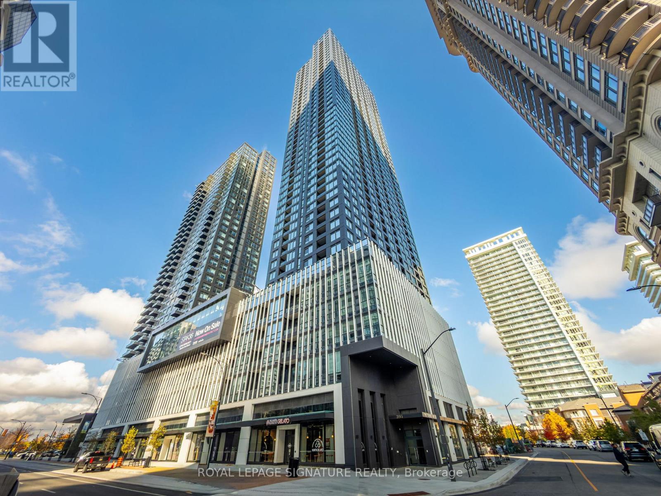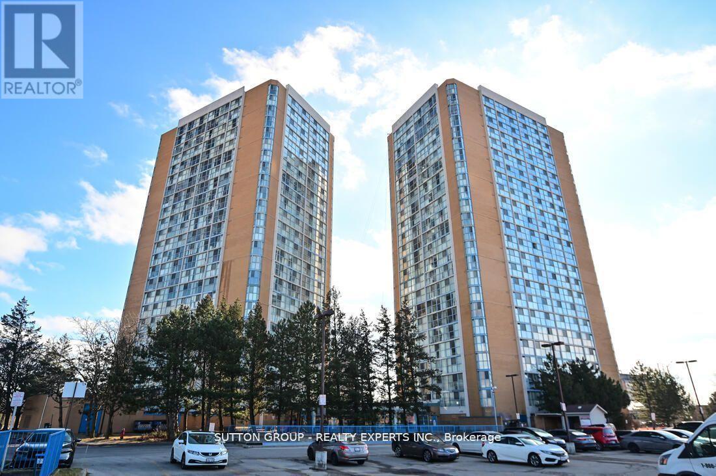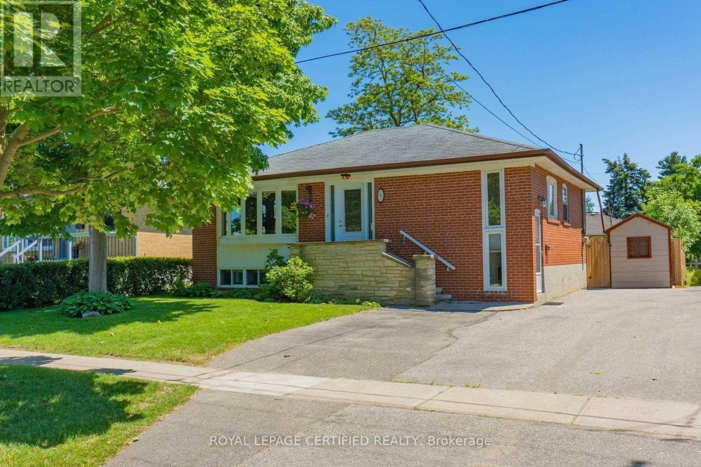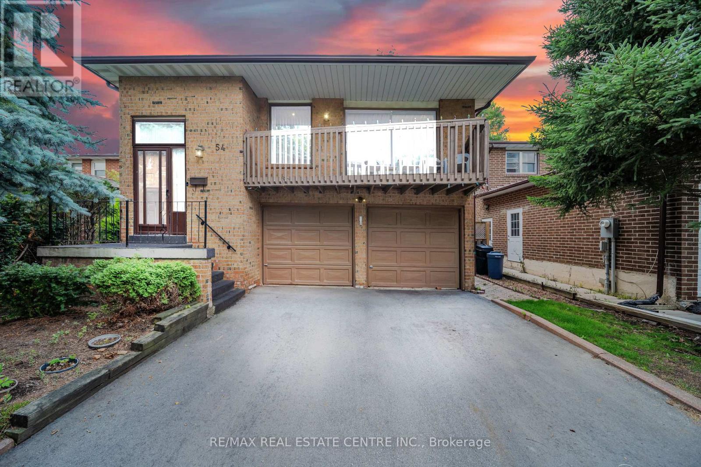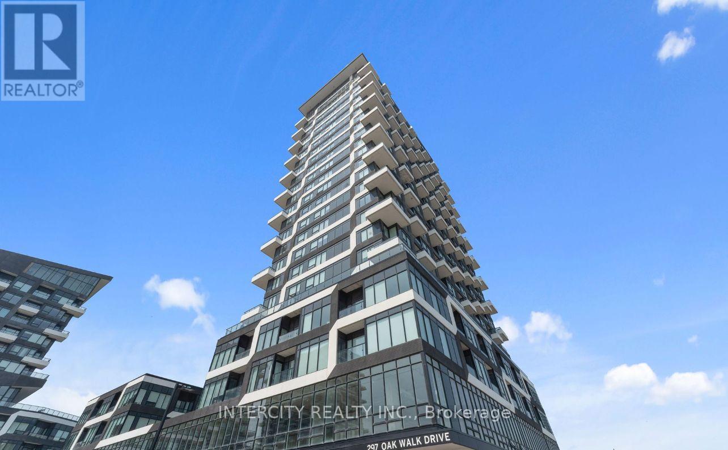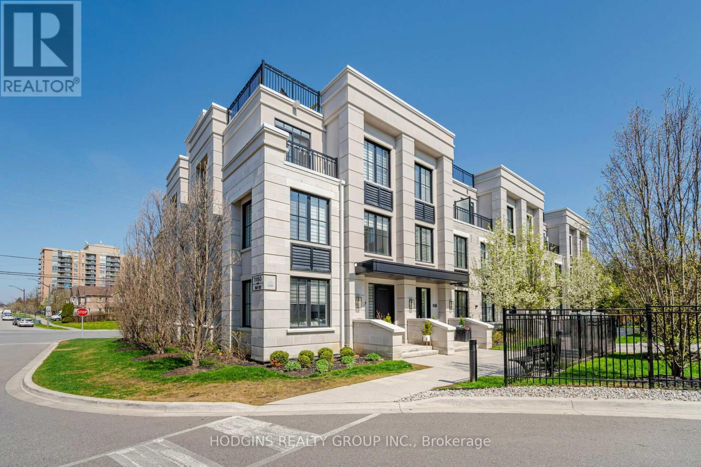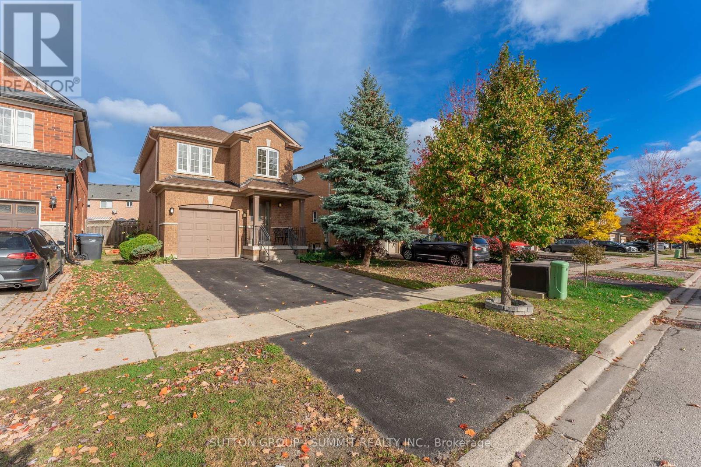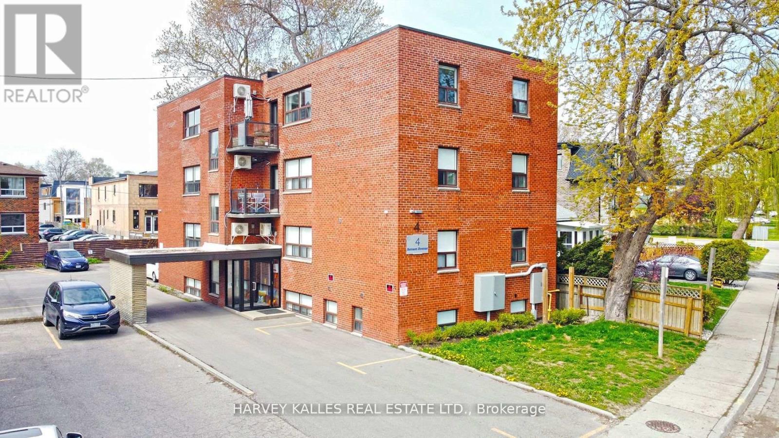809 Portsmouth Avenue
Kingston, Ontario
Great income Property, Student rental or first time buyer and supplement Mortgage with potential income. 2 Bedroom bungalow on Portsmouth Ave. Large yard with detached garage and separate entrance to potential rental unit. Income at present is $3,200.00 monthly, with potential for higher. Separate entrance to basement with income potential. Large driveway. bus close to house taking you downtown or to Queens University. Tenants are leaving end of November for vacant occupancy. (id:24801)
Sutton Group-Admiral Realty Inc.
1008 Napier Court
Lake Of Bays, Ontario
Truly amazing, luxurious, YEAR-ROUND, Short-Term Rental TURNKEY operation, business opportunity and investment property that is already set-up and compliant with the Lake of Bays STR Licencing Authority. No need to start this business from scratch, this STR business is already fully booked for the summer months. All you need to do is take the keys and start earning revenue from day 1. So the choice is yours, either continue the STR business as we have it, or use the home as your second residence in Muskoka! We have furnished the property in lavish & elegant furnishings giving you a taste of of luxury in the midst of beautiful, rugged forests, a rare exceptional get-away that most people never expect to find in this part of Muskoka's landscape. Newly built in 2024, this stunning 2,860 sq. ft. Muskoka retreat on 2.3 acres is a nature lover's paradise, nestled beside a serene nature preserve and backing onto breathtaking panoramic lake views. Views that can be seen from every room in this home! Thoughtfully designed for all-season living, the home features soaring 18 ft ceilings, a dramatic wall of windows, four spacious bedrooms including a main-floor primary suite with ensuite and a versatile office or fifth bedroom. A fully screened Muskoka room, upgraded walk-out basement, and lakeside view fire pit create perfect spaces for entertaining or relaxing year-round. Surrounded by a vast network of trails and just a short drive from Algonquin Park, Deerhurst Resort, Limberlost Forest, Arrowhead Park, and the vibrant town of Huntsville, this property offers endless opportunities for outdoor adventure and a peaceful retreat. With easy access to Highways 11 & 60, plus a Tarion New Home Warranty and future access to a clubhouse with an infinity pool and gym(completion Spring 2026), this is your chance to embrace luxury living in the heart of Muskoka's wilderness. Seller is willing to sell the furnishings for an additional cost. (id:24801)
Homelife Elite Services Realty Inc.
2 Elm Place
Centre Wellington, Ontario
Welcome to 2 Elm Place in Phase 2 of Maple Leaf Acres. An exceptional lot location in the park, it sits peacefully in the northeast corner with no through traffic and no neighbours across. Watch beautiful sunrises through the large kitchen window or from the expansive deck, which features built in seating and a covered roof offering shade and shelter, and can easily be closed in to expand your living space. The primary bedroom has a queen size bed and large closets and the second bedroom features bunk beds, perfect for your children or guests. The lot is well manicured, and includes a large shed in excellent condition. Maple Leaf Acres is a well sought after park with a private boat launch and dock, an indoor pool and hot tub, an outdoor pool, recreation hall, playground, restaurant and other amenities. The park is extremely well managed with lots of organized activities. The season runs from May 1st to October 31st with winter use permitted on weekends and holidays. Belwood Lake is great for swimming, fishing, boating and water sports. Elora Cataract Trail adjacent to park. Easy drive from GTA. (id:24801)
Real Broker Ontario Ltd.
1805 - 158 King Street
Waterloo, Ontario
Situated in the heart of the city, Close To Uptown Waterloo, just beside Wilfrid Laurier University And Park, Few Minutes Driving To University Of Waterloo. 2 Br With 2 Washrooms. Bright And Spacious 867 Sq Ft of living space. Modern Finishes With 9-Feet Ceiling, Custom Kitchen Cabinetry, Stainless Steel Appliances And High Quality Laminate Wood Floors. Large Den With Window Can Be Used As 3rd Bedroom. The bed room features extra-large windows, flooding the space with natural light and enhancing the airy ambiance of the unit. Take advantage of the prime rental income potential, surging population growth, excellent transit options. Discover urban living at its finest in this contemporary suite at K2 Condominium. Ideal for students, professionals, and families, this location offers endless opportunities for both residents and investors alike. (id:24801)
Eastide Realty
311 - 395 Square One Drive
Mississauga, Ontario
Welcome to Stak36 at Condominiums at Square One District. This One Bedroom Unit Features No Wasted Space. West Facing And Tons Of Natural Light. Window Coverings Installed. The Kitchen Has Custom-Designed Cabinetry, With Integrated Under-Cabinet Valance Lighting And Soft-Close Hardware. Quartz Countertop And Built In Appliances. Amenities Are Extensive Includes a Fitness Centre With Half-Court Basketball, Dry Sauna, Co-Working Space With Bookable Private Areas, Community Gardening Plots with Garden Prep Studio, Lounge with Connecting Outdoor Terrace, Dining Room with Catering Kitchen, Indoor and Outdoor Kids Zones Complete With Craft Studio, Homework Space, Activity Zones and Toddler Area. Two-minute walk to Sheridan College -Hazel McCallion Campus. Eleven-minute drive to the University of Toronto Mississauga. Walking Distance to Square One and Celebration Square. Walking distance to Square One GO Bus Terminal. (id:24801)
Royal LePage Signature Realty
713 - 35 Trailwood Drive
Mississauga, Ontario
Incredible Opportunity to own this fully upgraded and Beautifully Renovated, Spacious 1000+ sq. 2 Bdrm 2 Bath condo. This property has an amazing layout which perfectly provides ample light for the spacious open concept living & dining rooms, and bedrooms which feature floor to ceiling windows. The large galley kitchen has plenty of storage space & features built-in appliances. The unit has ensuite laundry & ensuite locker for additional & convenient storage. With 24-hour concierge, indoor pool, gym, hot tub, sauna, games and party rooms, you will feel like you live at a resort. Heat, hydro, water, A/C, parking are all included in maintenance fee. Situated in the heart of Mississauga with many amenities in walking distance including shopping, community center, library, school, parks, sports center, cafes, movie theatre etc. Mins from Square One, heartland centre, 403, 401,407, GO station. This Unit Has Everything You're Looking For. Must See! (id:24801)
Sutton Group - Realty Experts Inc.
Lower - 6 Prince Charles Drive
Halton Hills, Ontario
Perfectly Situated On A Beautiful Tree-Lined Street Just Walking Distance To Schools,Shopping and downtown. This Spic and Spam 2-Bdrm Suite Offers A private Side entry That Leads Down Past The Shared Laundry Room into the Spacious 2 bedroom Unit with Pot Light infused hallway, cozy Eat-In Kitchen& spotless 4pc bath.There are two terrific size bedrooms and a sun-filled Living room with Corner Stove just perfect for entertaining.Looking for "AAA" tenant. Tenants to pay 40% Utilities.Non Smokers and No Pets preferred. (id:24801)
Royal LePage Certified Realty
54 Braidwood Lake Road
Brampton, Ontario
Welcome To This Beautifully Maintained Detached Double-Garage Home Sitting On An Impressive 45+ Ft Wide And Approx. 121 Ft Deep Lot In The Highly Desirable Heart Lake West Community, Just Steps From The Famous Loafers Lake Recreation Centre. This Home Is Well Kept By The Original Home Owner. The Huge Driveway Easily Fits Up To 4 Cars With 2 Car Can Be Parked In The Garage. The Main Level Offers A Bright Living Room Attach With A Beautiful Balcony , Formal Dining Area, A Cozy Breakfast Space, And A Functional Kitchen. Upstairs, You'll Find 3 Generous Bedrooms, Master Bedroom Includes His And Her Closet , A Primary Suite With Ensuite Bath. The Lower Level Boasts A Comfortable Family Room Along With Wood Fireplace And A Den Which Can Be Used As An Office Or Extra Bedroom , And A Full Bathroom With Sep Laundry. Major Renovations Done In The Previous Years Includes Pot Lights In Living Area ,Roof Replaced ( 8-9 Years Ago), All High Efficiency Windows (10 -15 Years ), Patio Door (2024), Main Bathroom Tub, Toilet Seat, Leaf Guards(2023), Driveway Paved (2023), Tank Less Water Heater ( 2 Years ), Furnace (5 Years), Refrigerator (2024) Stove (2022). The Fully Finished Basement Includes 2 Bedrooms, A Storage Room, And Plenty Of Space For An Individual Setup. This Spacious Home Features A Separate Basement Entrance From The Garage, Ideal For Extended Family Or For Privacy. Step Outside To Your Extra-Deep Backyard, Complete With Shady Mature Tree, Gazebo, Vegetable Garden, Tool Room And Your Own Personal Flower Garden Perfect For Summer Gatherings. House Has Central Vacuum For Convenience. A Rare Opportunity To Own A Property With This Much Space, Parking's, And Potential In One Of Brampton's Most Sought-After Neighborhoods! Over All It's A Perfect Home For A Family To Enjoy At A Very Affordable Price. Visit With Confidence And Explore. Thanks. (id:24801)
RE/MAX Real Estate Centre Inc.
409 - 297 Oak Walk Drive
Oakville, Ontario
Live a desirable lifestyle In The Heart Of Oakville's Uptown Core, in the Trendy Condo Oak & Co. Located Next To New Hospital, Shopping, Public Transit, Walking Trails, Cafe's Restaurants. Parking Spot Included. Locker Next to Unit on the same floor. 9 Ceilings with Pot Lights Throughout. Upgraded Countertops, Brand New Upgraded Flooring, Newly Painted, Upgraded panel on fridge, dishwasher & cabinets, Vessel Sinks & hardware. Frameless Shower. (id:24801)
Intercity Realty Inc.
108 - 1180 Cawthra Road
Mississauga, Ontario
Executive Townhouse for Lease in Mineola East Discover the elegance and convenience with this executive townhouse, nestled in a tranquil complex in Mineola East. This exceptional residence features three stories of modern living space with designer upgrades and finishes. The main floor offers an open concept perfect for entertaining or relaxing, and the second floor is dedicated to a private primary suite, offering a peaceful retreat. The third floor features two additional bedrooms with a shared full bathroom, perfect for family or guests.Enjoy the private rooftop terrace on the top level, an ideal space for entertaining and relaxing while enjoying the views. Located just moments from the lake, scenic parks, top-rated schools, public transit, and all the amenities of Port Credit, this home also includes one heated underground parking spot and a storage locker, conveniently located just steps away. This lease is ideal for AAA tenants seeking a one-year term, with the possibility of a shorter-term arrangement for those needing a more flexible option during home renovations. (id:24801)
Hodgins Realty Group Inc.
29 Cedargrove Road
Caledon, Ontario
Welcome to this charming family home located in one of Bolton's most quiet and desirable neighbourhoods in beautiful Caledon. Perfectly situated for families, this well-maintained property is just minutes away from parks, grocery stores, and several top-rated schools, offering convenience and accessibility for all your daily needs. Inside, you'll find a modern updated kitchen completed this year, with new appliances and range hood. The home features recently renovated bathrooms and a refreshed basement, providing additional flexible living space for entertainment or extended family. Important updates include a roof replacement just 4 years ago and a fully owned water tank that's only 3 years old. A cold room adds extra storage convenience. With its peaceful surroundings and family-friendly community, this home presents a fantastic opportunity to enjoy comfort, modern upgrades, and a great location allin one. Book your viewing today! (id:24801)
Sutton Group - Summit Realty Inc.
8 - 4 Benson Avenue
Mississauga, Ontario
Bright and spacious 2-bedroom apartment in the heart of Port Credit, just steps from the lake, shops, and GO Station. Fully renovated about five years ago with new flooring, modern finishes, and a newer A/C unit. The kitchen features stainless-steel appliances - stove, fridge, dishwasher - plus an in-suite washer and dryer for added convenience. Enjoy open-concept living ,abundant natural light, and the relaxed coastal feel of Port Credit's most desirable neighbourhood. A perfect home for professionals or couples seeking style, comfort, and walkable convenience. Parking $100/month extra. One small, harmless pet allowed. NOTE: Photos have been virtually staged. (id:24801)
Harvey Kalles Real Estate Ltd.


