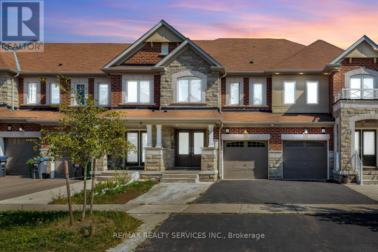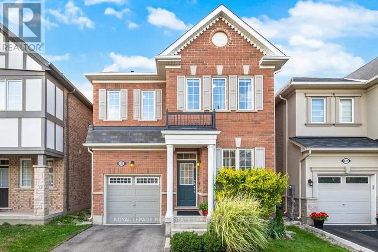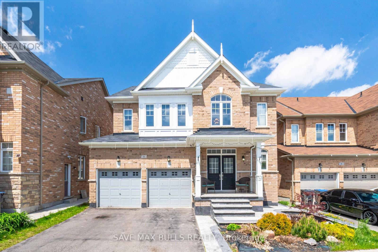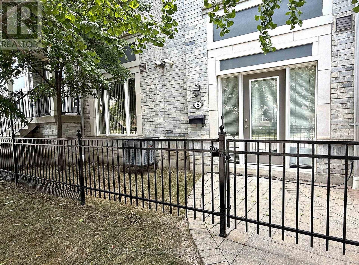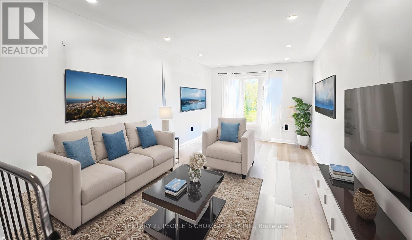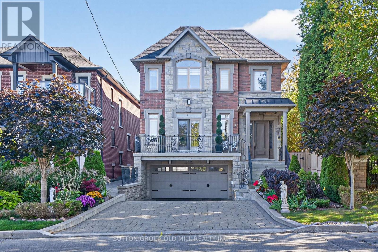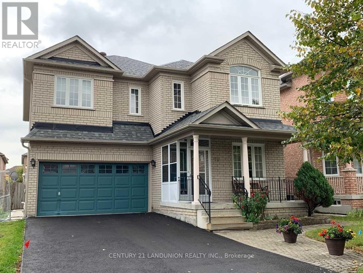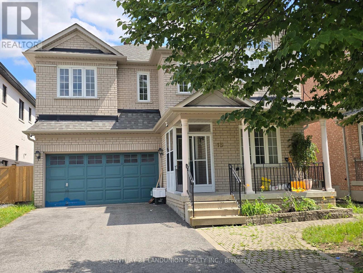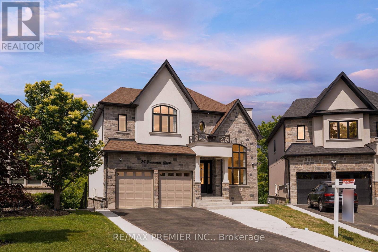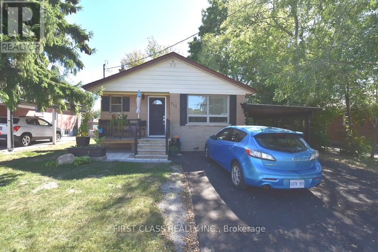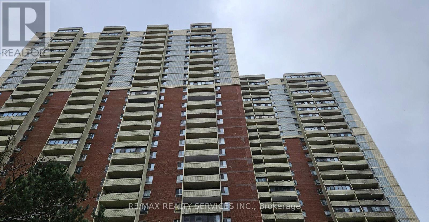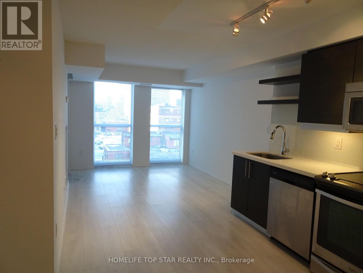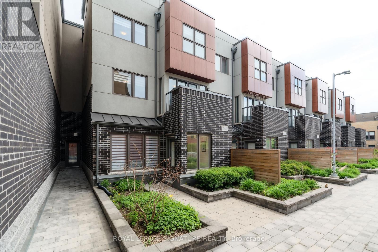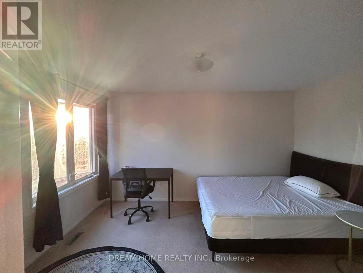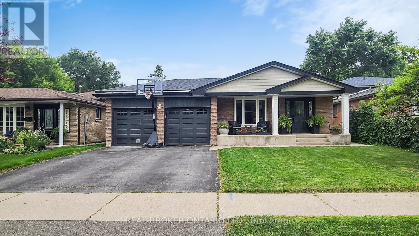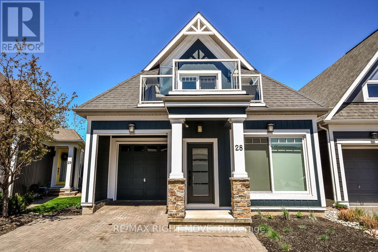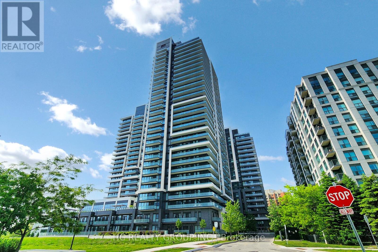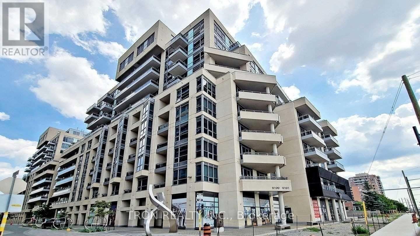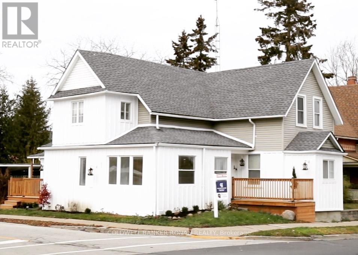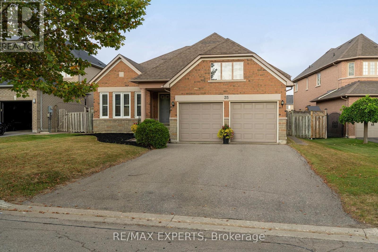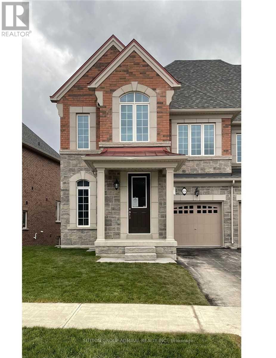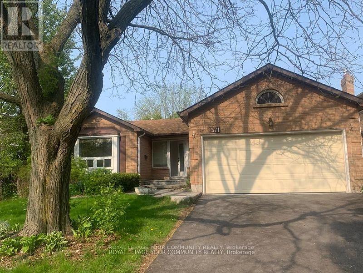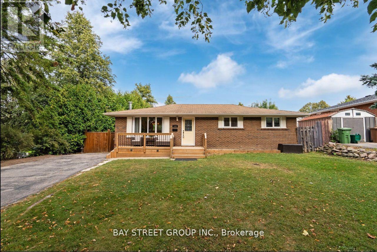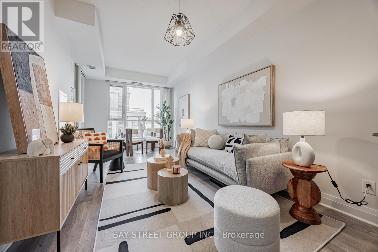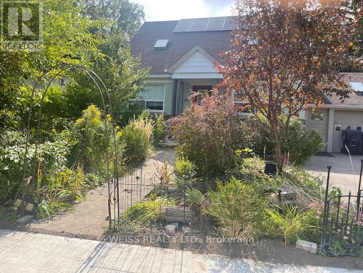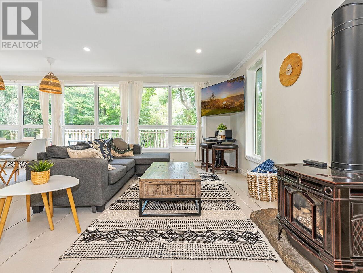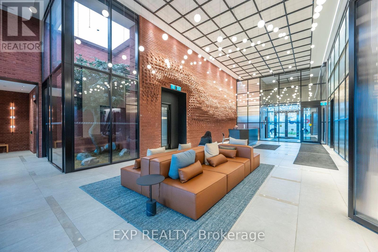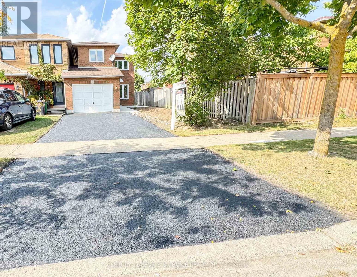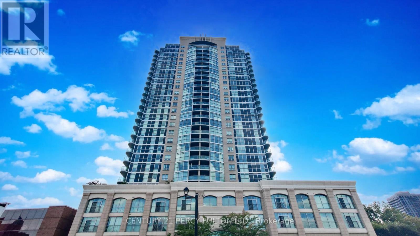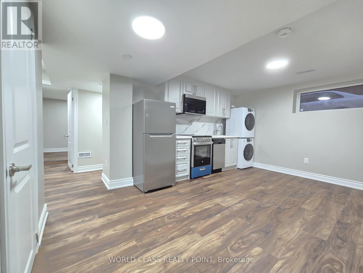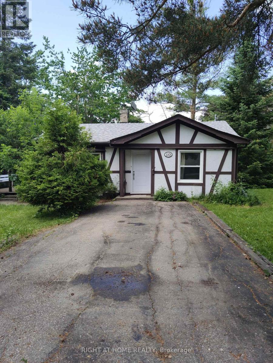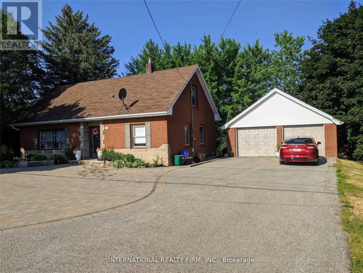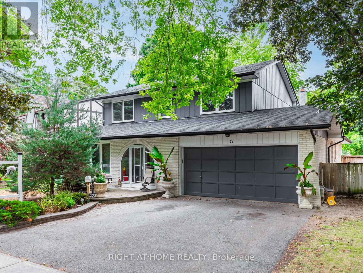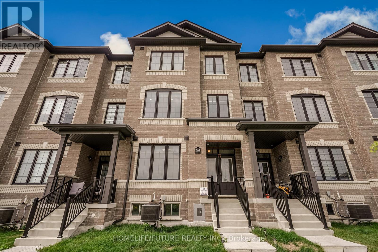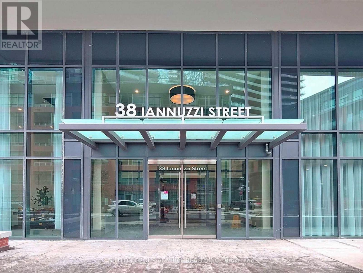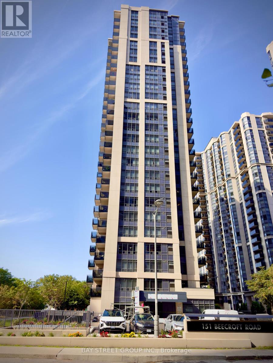100 Golden Springs Drive
Brampton, Ontario
Stunning 3-Bedroom Freehold Townhome with Finished Walkout Basement & In-Law Suite! Welcome to this beautifully maintained freehold townhome located in a prime, family-friendly neighborhood close to top-rated schools, shopping, transit, and major amenities. This spacious home features 3 bedrooms, 4 bathrooms, and a finished walkout basement complete with a second kitchen and in-law suite ideal for multi-generational living or potential rental income. Enjoy the convenience of covered front and back porches, offering easy access and outdoor comfort. The main level boasts hardwood stairs and gleaming hardwood flooring throughout, with a modern open-concept layout perfect for entertaining. The kitchen is a chefs delight with stainless steel appliances, subway tile backsplash, and ample cabinetry. Upstairs, the primary bedroom features a luxurious 5-piece ensuite bath and a walk-in closet. Two additional spacious bedrooms, second-floor laundry, and large windows throughout the home bring in abundant natural light.This move-in-ready gem is a perfect blend of comfort, style, and functionality. Don't miss out on this exceptional opportunity! (id:24801)
RE/MAX Realty Services Inc.
133 Hatt Court
Milton, Ontario
Welcome to 133 Hatt Court in MiltonThis stunning 4-bedroom, 3-washroom detached home offers the perfect blend of style, comfort,and functionality for modern family living.Step inside to find a freshly painted interior, enhanced with pot lights in the living room,dining room, and basement, creating a bright and inviting atmosphere. The spacious main levelfeatures an open-concept layout, ideal for entertaining and everyday living, complemented bystainless steel kitchen appliances.The highlight of this home is the recently finished basement, designed with sound insulationand ceiling speakers with multiple zones, perfect for movie nights, music lovers, or familygatherings.With 4 generous bedrooms, including a comfortable primary suite, and 3 well-appointedwashrooms, this home is built for both relaxation and convenience.Located in the family-friendly Ford neighborhood, youll enjoy close proximity to top-ratedschools, parks, shopping, and transit.Dont miss this move-in ready home with premium upgrades book your showing today!*Buyer to check and confirm all dimensions and property tax* (id:24801)
Royal LePage Real Estate Services Ltd.
84 Haverstock Crescent
Brampton, Ontario
Gorgeous Double Car Detached Home with Legal Basement in Prime NW Brampton! Welcome to this stunning 6-bedroom, 5-bathroom detached home located in the highly desirable Mayfield & Creditview area of Northwest Brampton. Situated on a premium lot, this home boasts a bright and open-concept floor plan with modern finishes throughout. Highly upgraded top to bottom with $180,000 spent in the last 2-years on upgrades! Main floor features include a Separate living/dining/family area, fully upgraded kitchen with new Stainless Steel Appliances, Quartz Countertops and large windows for natural light. Upstairs offers 4 generous bedrooms, including a primary suite with a walk-in closet and ensuite bath. Laundry is conveniently located on 2nd floor. The huge backyard is interlocked & perfect for family gatherings, weekend barbecues, or simply relaxing in the sunshine with your loved ones. Another highlight of this property is the 2 Bedroom LEGAL finished basement with separate entrance, perfect for rental income or multi-generational living. It's conveniently located in a family-friendly neighborhood, close to mount pleasant go station, schools, parks, shopping, and transit, this is a home that offers both comfort and opportunity. Don't miss this exceptional opportunity to own in one of Brampton's most sought-after communities. Book your showing today! (id:24801)
Save Max Bulls Realty
5 - 3015 Destination Drive
Mississauga, Ontario
TWO PARKING INCLUDED - Skip the Condo, this is Better! Two PARKING INCLUDED! Eglinton & Winston Churchill. Why squeeze into a high-rise when you can have this highly sought after model of 1 Bedroom + 1Bath condo alternative, with TWO parking! You will have your own garage (with direct access to unit) AND a full driveway. Electric Garage Door Opener as well. You also can enjoy your own private front door entrance Newly Painted throughout w/ designer neutral shade - clean & bright, ready for you! Southeast Facing; Offering Modern , Ground Floor, Open Concept Layout with 9 ceilings, promoting a natural connection between the kitchen ,dining & living area. Walk out to your own fenced, patio and grassy treed outdoor space and enjoy your morning coffee and/ or perhaps hosting a barb-b-que with friends. Upgraded Kit Cabinets, Mirrored Backslash; 5 Appliances; Laminate thru out & newer Berber in Bdrm. NEW CAC last year ; Auto Garage Door Opener With Remote providing direct access to the suite, all above ground. Lots of Storage; Smart simple living; Stylish and totally private - Low maintenance fees (yes, really!).Perfect for first time home buyer or anyone tired of the high-rise shuffle. Private front door entrance, no lobby or elevator lines and did we mention the attached garage? Unbeatable Convenience - Prime Churchill Meadows; Upscale, Vibrant Area - Walk To Coffee, Groceries, Restaurants, Transit, Shopping, Parks, top rated schools & Rec Centre. Close to Hwys & Hospital. Sooo convenient. Ideal choice for Professionals, family, or Investors. (id:24801)
Royal LePage Realty Plus
52 Tulip Drive
Brampton, Ontario
A Home That Feels Just Right For Lease in Brampton! Available Oct 1, 2025 | Near Steeles & McLaughlin Crossing. A beautiful, well-maintained, carpet-free (allergy-friendly) home in a high-demand, family-friendly neighbourhood.Why You'll Love This Home. Spacious & Stylish 3 Bright Bedrooms, 2 Full Bathrooms + 1 Powder Room, 8-ft ceilings on the main floor for an open, airy feel. Inviting Living/Dining Area PLUS a Separate Family Room.Upgraded Kitchen with extended cabinets & premium stainless steel appliances(Fridge, Gas Stove, Dishwasher, Washer, Dryer)Comfort All Year RoundCentral Heating & Air Conditioning. Sleek Laminate Flooring on All Levels. Fully Finished Basement with a Recreational Room. A versatile space ideal for *A home office for focused productivity*A personal gym to stay active at home* 3 Driveway parking Spaces. Private front yard & backyard, great for kids, BBQs, and morning tea. Location Perks :Minutes to Hwy 410 & Hwy 407 your commute just got easier and also close to Brampton Gateway Terminal . Close to shopping plazas, grocery stores & daily essentials. Walking distance to Sheridan College, Bus stops, temples, Gurudwaras, and Brampton Library. Looking for Respectful Tenants. seeking tenants who will treat this home with the same care and pride as their own. (id:24801)
Homelife 247 Realty
18 Ward Drive
Barrie, Ontario
Client Remarks :Welcome to this lovely Fully Renovated Bungalow detached home, nestled in a quiet, family-friendly neighborhood with easy access to all amenities.Basement is finished with a potential for rental income.Separate entrance through the garage. Additional Kitchen, Liv Rm, 4 Pc Bthrm & Laundry On Finished Lwr Lvl and m,Fenced Backyard.HOUSE SOLD AS IS. (id:24801)
Century 21 People's Choice Realty Inc.
7 Cousins Drive
Aurora, Ontario
'They don't build them like this any more!' Welcome to 7 Cousins Drive in the Heart of Aurora Village. This is a rock-solid / high-quality / custom-built home on a Pie-shaped Lot. Luxurious finishes include Custom Kitchen with built-in KitchenAid Appliances, 6 Bathrooms, gorgeous Crown Moulding/Trim/Baseboards, upgraded Quartz Countertops, Pot lights throughout, upgraded Fireplace, Closet Organizers, Upper level Laundry room, and more! The Finished Basement features an In-law suite with High Ceilings, 2 Bedrooms with Huge Windows, and separate Rear and Front Entrances. Enjoy the private Entertainer's Backyard with Patio, Natural gas BBQ, Jacuzzi Hot tub, and Outdoor Sauna for all seasons! The Location and Neighborhood are fantastic, close to all the Amenities you need: Just steps to Yonge Street, Aurora Town Square & Cultural Centre, Town Park, Cafes, Dining, Groceries, Schools, Public transit & GO station. Just Move in and Enjoy! This Home is a Must-See! - Check out the Virtual Tour with 3D Walk-through & Floor plans. (id:24801)
Sutton Group Old Mill Realty Inc.
2 Rms - 15 Annina Crescent
Markham, Ontario
Great Location-Greenpark Built Detached Home Located At Prestigious South Unionville * Markville Hs School Zone * Two bedrooms on second floor are available for rent.Open & Demanded Layout* Spacious Driveway * Short Cut To Foodymart (Ding Tai)* Close To Markville Mall & Langham Square * Mins To 407,Go Stations .One Parking space , for Single Family Only.Sharing the kitchen and laundry with landlords and another tenants. (id:24801)
Century 21 Landunion Realty Inc.
3 Rms - 15 Annina Crescent
Markham, Ontario
Great Location-Greenpark Built Detached Home Located At Prestigious South Unionville * Markville Hs School Zone * Three bedrooms on second floor are available for rent.Open & Demanded Layout* Spacious Driveway * Short Cut To Foodymart (Ding Tai)* Close To Markville Mall & Langham Square * Mins To 407,Go Stations .One Parking space , for Single Family Only.*Sharing the kitchen and laundry with landlords and another tenants. (id:24801)
Century 21 Landunion Realty Inc.
24 Francesca Court
Vaughan, Ontario
Modern Luxury in Prestigious Weston Downs! Welcome to this stunning custom-built home, completed in 2024, located on a rare ravine lot in the sought-after Weston Downs community. A striking modern stone facade, bold architectual windows, sleek exterior potlights and a grand oversized door set the tone for what lies within. Offering over 3,900 sq ft of modern elegance, this 4+1 bedroom, 5-bathroom home was designed with comfort, function, and upscale living in mind. Step into a grand main floor with 10-foot ceilings, hardwood floors and pot lights throughout, solid core doors, custom floor to ceiling drapes, zebra blinds throughout and an airy open-concept layout. The living room features a dramatic 20' vaulted ceiling and a beautiful gas fireplace, while the formal dining area is ideal for hosting. The expansive family room includes built-in speakers, lots of natural light and beautiful views of the ravine.The chefs kitchen boasts a large island with breakfast bar, quartz countertops, built-in appliances, and custom cabinetry. The breakfast area walks out to a private deck overlooking the lush ravine where you might even spot a deer or two .Upstairs offers 4 generous bedrooms with vaulted ceilings. The primary suite features a walk-in closet and spa-like 5 piece ensuite with 2 sinks, large shower, soaker tub and a water closet. The second bedroom has a private 3-pc ensuite, while the third and fourth share a Jack-and-Jill bath.The finished walk-out basement includes 9-ft ceilings, an extra bedroom, a 3-pc bath, and a large rec room with access to the backyard and peaceful ravine. Don't miss out on this rare opportunity to own a brand new condition home in prestigious Weston Downs. Tarion warranty until 2031. (id:24801)
RE/MAX Premier Inc.
Basement - 711 Dunlop Street W
Whitby, Ontario
Perfect home in the heart of downtown Whitby! This bright, spacious, and impeccably maintained basement apartment offers an unbeatable blend of comfort, convenience, and value.Live the Downtown Lifestyle: You will be steps away from everything! Enjoy local cafes, restaurants, grocery stores, banks, parks, the library, and more. Tim Hortons, McDonalds, and Canadian Tire are just around the corner for ultimate daily convenience.Effortless Commuting:With quick access to Hwys 401, 412, and 407, your commute across Durham and the GTA is a breeze. Excellent public transit options are also close by. Your Move-In Ready Sanctuary:This functional layout features clean finishes and includes all the essentials: Full Kitchen Appliances (Fridge & Stove) In-Unit Washer & Dryer (No Laundry Trips!) All Electrical Light FixturesSimply bring your personal items and settle in with ease.Exceptional Outdoor Perks: TWO DEDICATED PARKING SPOTS A rare find for multiple vehicles. HUGE SHARED BACKYARD Your private oasis for relaxing, hosting BBQs, or enjoying sunny days.The Perfect Community:Nestled in a safe, well-established, and friendly neighborhood, this is ideal for professionals, small families, students, and retirees seeking a peaceful yet connected lifestyle.Only one person living on the main floor. Available now for immediate move-in! Tenant is responsible for 40% of utilities (hot water rental, electricity, water, gas). (id:24801)
First Class Realty Inc.
207 - 1 Massey Square
Toronto, Ontario
This spacious, newly renovated two-bedroom family unit is located in the highly sought-after Crescent Town neighborhood, offering an exceptional opportunity for both savvy investors and first-time home buyers. Attractively priced for immediate sale, this condo provides unbeatable value. This spectacular family unit features brand-new quality laminate flooring throughout rendering a modern sleek look. The upgraded kitchen showcases luxurious Quartz countertops and matching backsplash with elegant porcelain flooring, combining style , convenience and functionality. The newly renovated bathroom is a standout, featuring a modern vanity and full bath, creating a relaxing space for rejuvenation. Upgraded light fixtures compliments the decor with a touch of elegance to every room. Move -in ready in an unbeatable location. Be sure not to miss out on this fantastic opportunity. (id:24801)
RE/MAX Realty Services Inc.
715 - 400 Adelaide Street E
Toronto, Ontario
Gorgeous Luxury Ivory Condo On Adelaide, Bright & Excellent Layout. Modern, Stylish Kitchen With Granite Counter-Top, Black Splash, Valance Light & Stainless Steel Appl. Den W/ Door Can Be Used As 2nd Bedroom .Laminate Fl Thru-Out (Except Washroom). Great Location, Close To George Brown College, St. Lawrence Market, Fine Restaurants, Boutiques, DVP, Gardiner Expressway ,Entertainment & Distillery District And Public Transportation. (id:24801)
Homelife Top Star Realty Inc.
27 - 1972 Victoria Park Avenue
Toronto, Ontario
Discover this Stunning North York Townhome Boasting a Beautiful Courtyard Entry and Filled with Bright Western Light. The Main Level Features Extra High Ceilings and a Gorgeous Kitchen with Plenty of Storage. On the Second Floor you will find the Laundry & The Primary Bedroom which Offers a Versatile Den/Office/Nursery Space Complete with Both a Wall-to-Wall and a Walk-In Closet. On the Third Floor, You'll Find Two Generously Sized Bedrooms & a 4-Piece Bathroom. The Fourth Floor Opens onto the Spacious 235 sq ft TERRACE, Perfect for Entertaining. Minutes Walk to Broadlands Community Centre and Park. Outdoor Tennis and Skating, Beautiful Community Walking Paths. Donwoods Shops houses a Gem of a Grocery Store, Plus Shoppers, Dining and Fast Food Options and MORE. Convenience at its Best! Enjoy All the Area Has to Offer. (id:24801)
Royal LePage Signature Realty
45 Glengrove Avenue
Hamilton, Ontario
Get ready to call this magazine worthy renovation "Home" and enjoy 3 bedrooms + den, 2 full bathrooms, parking for up to 3 cars and a fully finished basement. The main floor features a show stopping kitchen with built in banquette dining leading into an open concept main living area complete with trendy electric fireplace and built in media unit. A large main floor bedroom just down the hall from a modern 3-piece bathroom is the perfect combo as an accessible primary suite or dedicated work space. The second story has two very bright bedrooms, each spacious enough for a king sized bed and with lots of storage including a walk-in closet, linen closet and a built in wardrobe/desk combo (ideal as a vanity or homework desk). The fully finished basement boasts high ceilings, a family sized 4-piece bathroom, a den/flex space (perfect as a playroom, office, home gym or guest space), an open concept recreation room with wet bar and a separate laundry room. There is plenty of storage throughout, including an outdoor shed. The home is located on a family friendly tree lined street with generous front and back yards that each get a perfect mix of sun and shade all day. Whether you're a work from home professional, an out of town commuter or a busy family, this home is not to be missed! Don't forget to check out the virtual tour linked to this listing. (id:24801)
RE/MAX Escarpment Realty Inc.
210 Philip Court
Centre Wellington, Ontario
Quiet, low-traffic court and family-friendly, its a rare find that adds so much value to everyday living. The court gives kids a safe place to play road hockey or learn to ride bikes. This charming 3-bedroom, 2.5-bath home truly delivers on comfort, space, and lifestyle. At this price you get separate F/R + Ensute + PBR walk-in closet. Whether you're raising a family or simply looking for a place that blends relaxation and practicality, this property has something for everyone. Step inside and youre greeted by a thoughtful layout designed with today's busy household in mind. The L/R and D/R combination creates a warm and inviting space for adults to entertain guests, host family dinners, or simply unwind at the end of the day. Just off the kitchen, the separate family room provides the perfect retreat for kids -ideal for movie nights, gaming, or simply hanging out in their own space. The sunny kitchen is the heart of the home, with plenty of windows that flood the space with natural light. Here, youll find ample cupboard space for all your essentials plus a convenient dinetteperfect for casual breakfasts, weeknight dinners, and everything in between. Upstairs, the primary bedroom with a walk-in closet and a 4-piece ensuite, giving you both privacy and comfort. The two additional bedrooms are generously sized, making them versatile enough for kids rooms, guest space, or a home office. The finished basement extends the living space even further, featuring a flexible storage room/hobby room w/ French glass door. Whether you envision a craft space, music room, or office, the options are endless. Additional storage is tucked neatly into the furnace room, keeping your home organised and clutter-free. 2 Parks walkg distance away. UPDATES INCLUDE: D/W 2017; Furnace + A/C 2018; Gas F/P fixed 2018; Roof 2018; Windows -Kitch +1 BR +PBR 2019; Patio DR 2020 + Front DR 2023; Micrwv + Fridge + Gas Stove 2024; Garage Dr Opener 2-3yrs ago. 360 Views for each room. A must see! (id:24801)
RE/MAX Icon Realty
15 Reeds Road
Haldimand, Ontario
RemarksPublic: Welcome to country living at its finest! Nestled on 16 private acres, this stunning custom bungalow offers over 4,000 sq. ft. of thoughtfully designed living space. Featuring 5 spacious bedrooms and 4 beautifully appointed bathrooms, this home is perfect for families and entertainers alike. Enjoy a seamless blend of luxury and comfort with a gourmet kitchen, a fully equipped wet bar, and expansive living areas. Unwind in the hot tub, stay active in the dedicated exercise room, and host effortlessly in this inviting rural retreat. A rare opportunity to own a true countryside oasis with room to roam and space to grow. Property also features separate barn and garage that have a potential income opportunity (id:24801)
RE/MAX Escarpment Realty Inc.
2743 Hammond Road
Mississauga, Ontario
Two Bedrooms on the second floor for rent. $980 for EACH bedroom, fully furnished move-in condition, shared Kitchen, living room, dining room and 2 washrooms. Walking distance or 4 Minutes drive to University of Toronto (Mississauga Campus). Easy Access To Clarkson Go Train Station, Hwy 403 & QEW. Close To Restaurants, Shopping & Public Transits. Friendly Neighborhood. (id:24801)
Dream Home Realty Inc.
729 Willow Avenue
Milton, Ontario
A great opportunity in Milton's much desired Dorset Park! Close to schools, parks, public transit, groceries & major highways. This detached backsplit offers an open concept layout with 3 bedrooms, 2 full bathrooms, hardwood floors, large windows, shutters & spacious fully finished lower level with spare bedroom and 3pc bathroom. This stunning home offers an oversized 2 car gas heated garage with upgraded electrical, 4-car driveway, large pool-sized backyard with large deck and oversized interlock patio and gazebo. This spacious backyard has no rear neighbors, is fully fenced with 2 sheds and offers lots of open space to enjoy many nights sitting around a fire roasting marshmallows! (id:24801)
Real Broker Ontario Ltd.
517 - 285 Dufferin Street
Toronto, Ontario
Experience the best of downtown living in this brand-new, never-occupied 2-bedroom, 2-bath suite at X02 Condos. Designed with a thoughtful split-bedroom layout, the home features floor-to-ceiling windows, a modern kitchen with quartz counters, built-in appliances, and sleek cabinetry. The primary bedroom includes a private 3-piece ensuite, while the second bedroom is perfect for guests or a home office. A massive balcony with a beautiful open view provides the ideal space for relaxing, entertaining, or dining outdoors. This suite also comes with one parking space and one locker.Step outside to unbeatable access to the 504 Streetcar, Exhibition GO, Liberty Village, parks, shopping, and the waterfront. Residents enjoy premium amenities such as a 24-hour concierge, state-of-the-art fitness centre, golf simulator, boxing studio, co-working areas, party and dining rooms, and a kids play space. With a Walk Score of 95 and a Transit Score of 100, this home is stylish, connected, and move-in ready. (id:24801)
Royal LePage Your Community Realty
269 Moffat Street
Orillia, Ontario
Opportunity knocks! MASSIVE 50 x 200 ft LOT offering enormous potential for expansion, development, or investment. A completely renovated 3-bedroom home with R4 zoning and massive upside awaits you. Perfect for first-time buyers and investors. With room for a garden suite or detached garage in the back, the possibilities are endless. The main floor features an open-concept kitchen and dining area with a sliding door to a spacious deck overlooking a private yard with mature trees, a large living room, a main-floor bedroom, and a 4-piece bath, all finished with modern laminate flooring and no carpeting. Upstairs offers two additional bedrooms. Brand new electrical panel, 200 amps. Shingles were replaced in 2019, making this home move-in ready. Ideally located close to Highways 11 and 12, the hospital, amenities, Tudhope Park, lakes, bus routes, and downtown, this property combines convenience with unparalleled potential. Book your showing today and start building equity. (id:24801)
Century 21 B.j. Roth Realty Ltd.
28 - 10 Invermara Court
Orillia, Ontario
Nestled in a private, gated community on the shores of Lake Simcoe in the heart of Orillia, this beautifully updated executive home offers over 2,250 sq. ft. of fully finished, light-filled living space designed for comfort, style, and effortless entertaining. Step into a thoughtfully renovated 4-bedroom, 3-bathroom home that impresses from the moment you enter. Soaring cathedral ceilings, rich hardwood flooring, and expansive windows set the stage for bright and inviting open-concept living. The gourmet kitchen is a showstopper featuring a large centre island, Miele stainless steel appliances, quartz countertops, and stunning backsplash. Whether you're hosting family or friends, the kitchen flows seamlessly into the dining and living areas, with a cozy gas fireplace and sliding glass doors that open to your private outdoor retreat.Unwind in the maintenance-free backyard oasis complete with a spacious deck, hot tub, fencing, and a side-yard storage shed for convenience. Designed for flexibility, this home offers a large bedroom on the main floor with a semi ensuite. The second floor loft is the perfect home office or guest area, overlooking the main living space and providing an additional two bedrooms and full bathroom. Main floor and second floor all feature motorized window coverings. The finished lower level expands your living options with a large rec room, dedicated laundry space, home office, fourth bedroom, and a full third bathroom plus ample storage. Enjoy freehold ownership with common element fees of $349/month, which includes access to the Lakeside Clubhouse with a saltwater pool, gym, games room, full kitchen, and private lake access perfect for morning swims or sunset paddles. Located just steps from walking trails, parks, and more, this welcoming community offers the perfect balance of peaceful living and active lifestyle. (id:24801)
RE/MAX Right Move
1111 - 105 Oneida Crescent
Richmond Hill, Ontario
Located in the sought-after ERA at Yonge Condos by Pemberton Group,This bright and spacious unit offers 1 bedroom + den, 2 bathrooms, and a thoughtfully designed open-concept layout with 9-foot smooth ceilings and floor-to-ceiling windows that fill the space with natural light. The gourmet kitchen is enhanced with custom cabinetry, an upgraded island with built-in garbage bin and drawers, extra storage solutions, granite countertops, a chic backsplash, under-cabinet lighting, full-size stainless steel appliances, and a fridge with an ice maker.The primary suite features large windows with unobstructed views, a 3-piece ensuite with a customized bathroom design, upgraded shower, and quartz vanity, plus a customized walk-in closet for maximum functionality. A wire-mounted wall system for TV installation adds a sleek, modern touch to the living area. The spacious balcony offers panoramic west-facing views.Residents enjoy access to outstanding amenities and a prime locationjust minutes from Langstaff GO Station, Yonge Street, Viva Transit, and the upcoming Yonge North Subway Extension. Highways 404 and 407 are nearby, with Hillcrest Mall, Walmart, BestBuy, restaurants, and entertainment venues all within easy reach. (id:24801)
Hc Realty Group Inc.
703 - 9199 Yonge Street
Richmond Hill, Ontario
Luxury Beverly Hills Condo! Spacious Open Concept Unit, Great Layout W/ Stunning Balcony Unobstructed Sunrise Views, Beautiful & Modern Kitchen With Breakfast Bar, Huge Den (Could Be Used As A Second Bedroom), Gorgeous Bathroom W/Deco Shelving, Prime & Convenient Location-Walking Distance To Go Train, Ttc Transit, Shopping Mall, Grocery, Restaurant, Entertainment & More. Move-In Ready! All Luxurious Condo Amenities Included. (id:24801)
Tron Realty Inc.
54 Queen Street N
New Tecumseth, Ontario
Attention Home buyers and Investors. Looking to move into the charming downtown core of Tottenham, then this is the house for you Large corner lot!! Walking distance to all the amenities in a great neighbourhood. This house is a must see and will not disappoint. Currently rented bringing in $5000/month to A++ tenants. Tenants are also willing to stay. Is a great location to run your home business out of as well. (id:24801)
Coldwell Banker Ronan Realty
35 Falkirk Crescent
Vaughan, Ontario
RARE Opportunity in the Heart of Maple! This expansive 1,947 sq ft (above grade) bungalow sits on a massive, rarely offered lot in one of Maple's most sought-after neighborhoods. Perfectly situated within walking distance to top-rated schools, grocery stores, pharmacies, restaurants, banks, a community center, library, church, the newly built hospital, and even Canada's Wonderland! Transit access is steps away, and the GO Train is just a 7-minute drive. This well-maintained 3-bedroom, 2-bathroom home features a thoughtfully designed layout with all bedrooms tucked away for privacy. Enjoy a spacious living room with a cozy gas fireplace, a bright family room combined with the dining area, and an abundance of natural light throughout. The kitchen boasts a walk-out to the expansive backyard - perfect for entertaining or relaxing. A large front foyer welcomes guests, and the convenient main floor laundry room provides access to the basement and double car garage. The banquet hall-sized basement includes a cellar and offers endless potential for customization. With parking for 6 vehicles and no sidewalk to interfere with the driveway, this home is ideal for families and entertainers alike. A true gem in a central, family-friendly community. (id:24801)
RE/MAX Experts
254 Silk Twist Drive
East Gwillimbury, Ontario
***Immaculate and Spacious End Unit Town In Desirable Holland's Landing Community. Backing Onto Ravine. Finished Walk-Out Basement With a 3-Pc Washroom, Expansive Recreation Room & Office Area. Upgraded Kitchen Cabinets & Countertops, S/S Appliances, Patio Door To Deck W/Gas Bbq Hook-Up. Large Centre Island In Kitchen W/ Breakfast Area, Open To Family Room W/ Gas Fireplace. Principle Bedroom W/Soaker Tub & Shower, Double Sink. Hardwood & Laundry Room On Main, Garage Access. Fully Fenced Backyard. (id:24801)
Sutton Group-Admiral Realty Inc.
371 Selby Crescent
Newmarket, Ontario
Full renovated basement, two large bedrooms, one walk-in closet, Brand New kitchen, Two New 3 piece bathrooms, large living room. Separate Washer and Dryer,1 Garage Parking and 1 Parking space on driveway. Tenant is responsible for 1/3 of utility costs and snow maintenance. No Smoking & No Pets. (id:24801)
Royal LePage Your Community Realty
2 - 119 Claymore Crescent
Oshawa, Ontario
Welcome to this fully renovated, legalized one-bedroom apartment! Bright and spacious with a private separate entrance and your own ensuite laundry no sharing required, also comes with private driveway! Features brand-new appliances including stove, hood fan with microwave, dishwasher, fridge, and washer/dryer. Conveniently located just steps from shopping, dining, parks, schools, and public transit. Tenant responsible for 30% of utilities. Photos were taken prior to tenant occupancy. (id:24801)
Bay Street Group Inc.
1123 - 238 Bonis Avenue
Toronto, Ontario
Beautiful & Well Maintained 1 Bedroom Unit W/ Parking & Locker Built By Tridel! New Kitchen Cabinet Doors and 1 Set of Brand New Drawers in Kitchen. Spacious & Professionally Cleaned Unit With Unobstructed North Facing View From 3 Juliette Balconies! Steps To Transit, Walmart, Parks, Golf Course, Schools & Restaurants! Building Amenities Incl: Gated Security Guards, Indoor Heated Pool, Exercise Room & Party Room. This Is A Great Home To Own, If You Want To Purchase, This Is Currently Available On The Market For Sale. *Extras* Stainless Steel Refrigerator, Electric Coil Stove With Oven, Built-In Rangehood, Built-In Dishwasher, Stacked White Front Load Clothes Washer & Dryer, All Window Coverings & Existing Light Fixtures. (id:24801)
RE/MAX Hallmark Realty Ltd.
936 Langford Street
Oshawa, Ontario
Stunning detached corner lot in a family oriented area offers 4 large bedrooms. Featuring gleaming hardwood floors, California shutters and soaring 9 foot ceilings. Enjoy convenience with a large entry foyer, a sun-filled breakfast area with a walk-out to the backyard. The elegant living/dining room boasts large windows while the cozy family room offers a gas fireplace. The kitchen features granite counters, a stone backsplash, stainless steel appliances and a breakfast area leading out to the backyard. The finished basement is perfect for entertaining with a spacious rec room, large windows, storage room and a full 4-piece bath. This exquisite home also features exterior pot lights along with an inground sprinkler system. Interior pot lights throughout the 9 foot ceilings on the main floor, a formal living & dining room, hardwood staircase and an abundance of natural light from numerous windows. 5-piece ensuite bathroom in the primary bedroom. Ample parking with a 4-car driveway (no sidewalk). Ideally located near schools, parks, shopping and all amenities. This is a home you won't want to miss. (id:24801)
Royal LePage Connect Realty
413 - 17 Kenaston Gardens
Toronto, Ontario
Stylish & Trendy Mid Rise 1 Bdr+ Den Condo By Daniels In The Ny Towers Community At Bayview AndSheppard Area. Perfect Location Adjacent To Bayview Village Mall. Ymca, Bayview Subway.677 Sqft +68Sqft Balcony 9 Foot Ceiling, Stainless Steel Kitchen Appliances, Granite Kitchen Countertops,Wood Floor And Etc. Amenities Include Cafe,Fitness Centre, Home Theatre, Party Room, VisitorParking, Bike Racks In The Underground Parking, Bbq On The Main Level. One Parking and One Locker Include. 24 Hour onsite Security! (id:24801)
Bay Street Group Inc.
Upper Level - 82 King High Avenue
Toronto, Ontario
1 Bedroom plus Den furnished apartment with parking for one car. Perfect suite for a single retired individual. Fully furnished with appliances, use of backyard and utilities included. Close to subways, buses, HWY 401, Yorkdale and steps to schools. Square footage is estimated (id:24801)
Weiss Realty Ltd.
#8 - 1006 Youngs Road
Muskoka Lakes, Ontario
Welcome to Adorable Ada Lake! This charming & completely renovated 3 bedroom/ 2 Bath year-round cottage or home also includes a fabulous self-contained Bunkie with bathroom & kitchen. The bright, spacious open concept interior features an open concept living room with dining and kitchen area perfect for staying connected with family and friends even while preparing a meal or washing dishes! Featuring painted hardwood flooring and a gas fireplace to complete the cozy "cabin" ambiance of the main floor. Outside, the expansive deck is the perfect place to savour a good book, enjoy Al Fresco dining or lounge in the all-day sunshine. The Bunkie is almost 400 square feet and is ideal for guest overflow or a private place for older children. Fabulous privacy is afforded by the orientation of the neighbouring cottages, the natural tree coverage and the topography. The gentle land is perfect for everything from croquet to camping and the shallow sandy entry at the waterfront is perfect for multigenerational families. The popular central location between Port Carling and Bala is ideal and gives you easy access to world class golf, spas, restaurants, shopping which all help to make this a truly special offering (id:24801)
Sutton Group Quantum Realty Inc.
60 - 620 Colborne Street W
Brantford, Ontario
This stunning two-storey 3 bed, 2.5 bathroom end unit townhome is ready for its first occupant to call it home! Located just minutes to highway access, shopping, parks, trails and schools, this convenient West Brant location provides the comfort and sense of community you've been waiting for. Ground floor has a beautiful kitchen and a separate living and dining area along with a powder room. The upper level presents a generous size primary suite with walk-in closet and ensuite bathroom. Two additional bedrooms, a full bathroom and bedroom level laundry complete the upper level. This home also features an unfinished big walkout basement where you can store your things and also can setup an office or a play area!! Make your next move and secure this great home. (id:24801)
Right At Home Realty
327 - 3200 William Coltson Avenue
Oakville, Ontario
Bright, Modern, Stylish, Luxury Condo In The Prime Location Of North Oakville! Absolutely Gorgeous (wider than a typical layout) 1+1 Unit boasts Spacious Balcony, 9 Ft Ceiling, Open-Concept Layout, and Wide Plank Laminate Flooring Throughout. The Stylish Kitchen Features Modern Finishings, SS Appliances, Quartz Kitchen Counters & Tile Backsplash. The Versatile Den Can Be Used as a Home Office, Additional Bedroom Or Entertainment Space. Unit Has Smart Connect System, Keyless Entry. Includes One Parking and One Locker!!Enjoy an Array of Exceptional High-Tech Amenities, Including Luxury Designed Lobby, 24hrs Concierge Service, Guest Parking, Party Room, Rooftop Terrace, Gym and Yoga Studio, and much more! Located Just Steps From Parks, Oakville Trafalgar High School - One of The Top Schools in Oakville and Ontario, Other Nearby schools Include Oodenawi Public School, Forest Trail French Immersion Public School, and Holy Trinity Catholic Secondary School. Sixteen Mile Sports Complex, Parks, Walking Distance To Major Retailers Like Walmart, Costco, Superstore, and Canadian Tire. 7 Mins Drive To Sheridan College. 15 Mins To UTM Campus. (id:24801)
Exp Realty
11 - 3415 Ridgeway Drive
Mississauga, Ontario
Modern 2-bedroom, 3-bath stacked townhouse, 1025 sq feet, located in the highly desirable Erin Mills community .This bright and open-concept unit boasts upgraded flooring, stainless steel appliances, in-suite laundry, and a large GROUND FLOOR PATIO for entertaining or unwinding. Includes one underground parking spot and water. Features two full bathrooms on the upper level plus a main floor powder room. Conveniently close to public transit, major highways, shopping, and dining. Available September 1st. (id:24801)
Century 21 Legacy Ltd.
3292 Bobwhite Mews
Mississauga, Ontario
FULLY RENOVATED LINK HOME CORNER LOT((3 +1 BDRM WITH HARD TO FIND 3.5 WASHROOMS )) ((NEW FLOORS WITH NO CARPET IN THE HOUSE AND POT LIGHTS IN FAMILY/LIV/DIN/KITCHEN,LONG DRVWAY EASILY FITS 5 CARS OR MORE)) // (MASTER BEDROOM WITH ENSUITE AND A SECOND MAIN FULL WASHROOM ON THE UPPER LEVEL)) ((NEWER KITCHEN /BACKSPLASH TILES,STAINLESS STEEL FRIDGE/ STOVE / B/DISHWASHER IN THE KIT))) ((QUARTZ))//((NEW PAINT THROUGHOUT THE HOUSE))) (((ROOF (2025)))) CONCRETE WORK WAS DONE AROUND THE HOUSE.BASEMENT IS FINISHED WITH A FULL WASHROOM. (id:24801)
Century 21 People's Choice Realty Inc.
1612 - 9 George Street N
Brampton, Ontario
Welcome to The Renaissance in the heart of Downtown Brampton! This warm and inviting Northwest-facing 2+1 bedroom, 2-bath condo offers floor-to-ceiling windows that fill the home with natural light and showcase stunning sunset views from your private balcony. The open living and dining areas are perfect for family time, while the renovated flooring and upgraded lighting create a bright, modern feel. The stylish kitchen features marble counters, stainless steel appliances, plenty of cabinetry, and a breakfast bar that makes meals and entertaining easy. Both washrooms have been beautifully updated with fresh finishes, giving the whole home a polished look. Added conveniences include ensuite laundry, underground parking, and a storage locker. Families will love being steps from schools, parks, the Rose Theatre, and Garden Square events, plus nearby shops, markets, and transit options. With 24/7 concierge and security, this condo is the perfect place to enjoy comfort, community, and family living. (id:24801)
Century 21 Percy Fulton Ltd.
2357 Kenbarb Road
Mississauga, Ontario
Welcome to 2357 Kenbarb Road in Gorgeous Gordon Woods Neighbourhood on Tree-Lined Street! This Property Features A Stunning Salt Water Inground Pool Great for Entertaining & Your Enjoyment! This Elegant 2 Storey Home Is Situated On A Pristine Premium Fully Fenced 60' x 125' Lot Backing Onto Serene Green Space With Over 4,000 Sq. Ft of Luxury Living Space. 4+1 Principle Size Bedrooms, 4 Renovated Bathrooms, Open Concept Solarium, Living Rm, Dining Rm & Kitchen. Bright White Sun-Filled Kitchen With Breakfast Bar, Stainless Steel Appliances, Granite Countertops, Stone Backsplash, Walkout to Inground Pool & Inviting Outdoor Living Space. Cozy Main Floor Family Room with Fireplace & Renovated Main Floor Laundry. Finished Basement With 5th Bedroom, Semi-Ensuite Bathroom, Rec.Rm./Games Room & Gym ideal For A Teenager, Guests, In-laws Or For A Nanny Suite. Additional Highlights Include Pool Equipment, Freshly Painted & Thermostat In 2025, Pool & Landscaping & Primary Ensuite Bath in 2019, Jatoba Hardwood Floors, CVAC, Pool Shed, Gas BBQ Hookup, Interlock Driveway & Thoughtful Updates Throughout The Home. Conveniently Located Close to Beautiful Parks, Excellent Schools, Trillium Hospital, Cooksville Go and QEW. This Beautifully Updated Home Offers The Perfect Blend of Style, Comfort & Luxury Ready For You To Move In & Start Making Memories - Dont Miss Your Chance To Call It Yours! (id:24801)
RE/MAX Professionals Inc.
Basement - 89 Cayuga Avenue
Toronto, Ontario
New, Elegant and legal, architect-designed 1 Bedroom + Den apartment has an open-concept design. A short flight of stairs leads to the private entrance and there are no shared spaces. All electrical, plumbing and interiors walls and finishes are brand new. Pastel colours throughout make it appear cool and pleasing to the eye. It also has an amazing washroom and powder room. An efficiently planned kitchen offers all required appliances for a fast-paced life in the City. Wide windows light up the space during the day and numerous LED lights keep it softly lit at night. Brand new central air-conditioner to cool the space and sound insulation between the Units help keep the air-bourne sounds out. The street is it is lined with trees, has widely spaced houses, a low density and within a 5-minute walk to 24-hour TTC buses that reach Keele subway station in minutes. Two large parks, good schools, walking trails are within steps. Weston Road shops, bakeries, small shops, several gourmet restaurants and other amenities are around the corner. Stockyards shopping Mall is a 12-minute walk away and Walmart is an 8-minute bike ride away. (id:24801)
World Class Realty Point
110 Ethel Park Drive
Brock, Ontario
two Bedroom Bungalow On A Large Lot In , Beaverton. Well Maintained Home With Updated Windows, Corner Lot With Second Driveway. Inexpensive Living With Gas Heat, 200 Amp Service, Beach Access, Clean And Cozy Home, No Pets, No Smoke, Easy To Show. two large sheds in Backyard for extra storage. new roof 2024, fridge 2021, hot water tank 2019 (id:24801)
Right At Home Realty
6550 Baldwin Street N
Whitby, Ontario
Here is an opportunity for someone with a home-based business that can benefit from main street visibility or one who enjoys a stroll along main street. This charming brick bungaloft on almost an acre of land consists of 4 bedrooms with 2 beds on mail level. Central location and plenty of space to park additional vehicles. Need employment and credit verification through singlekey.com (id:24801)
International Realty Firm
249 College Avenue
Oshawa, Ontario
This fully renovated bungalow has been updated from top to bottom with quality craftsmanship. The open-concept living and dining room features an accent wall and wainscoting, creating a seamless flow to the breakfast area, which includes a center island with quartz countertops, a coffee area, and a wine fridge. The modern galley kitchen boasts quartz counters, a ceramic backsplash, ceiling-height cabinets, and stainless steel appliances, with a walkout to the deck. The attic has been finished as a family room, providing additional living space. The professionally finished basement includes a large recreation room with pot lights, a living area, and a wet bar that can be transformed into a kitchen, with all plumbing in place for a potential large one-bedroom apartment. The basement also features a generous bedroom, as well as a separate laundry and utility room. The property has a long driveway for extra parking and a single garage. The private, fully fenced backyard sits on a deep lot, offering added privacy. Additionally, the property is fully waterproofed for peace of mind. (id:24801)
RE/MAX Ultimate Realty Inc.
71 Satchell Boulevard
Toronto, Ontario
Don't miss out on this well maintained upgraded home located in a friendly neighborhood your search is end at 71 Satchell Blvd, Exceptional Opportunity in a Prime Scarborough Port Union Community. Don't Lose this beautifully organized, Bright, Spacious, sizable 4 + 1 Bedroom: (4 Bedroom on Second Level and 1 Office Room on Main Level) with Finished Basement Which can be use 2 Bedroom This Home Features Expansive Principal Room with Fire Place, that walks out into the backyard that's for a BBQ are and entertaining with an unobstructed view. a huge gourmet eat-in upgraded Kitchen with granite Countertop, a chef's delight with breakfast area. massive living room area combined with comfortable dining area to host family dinners SS Appliances, Efficient Mud Room, Upgraded Bathrooms, CENTRAL VAC, CENRAL AC, total of 4 parking, and much much more It is an Ideal Family Home In an UNBEATABLE PORT UNION LOCATION *****MUST SEE***** (id:24801)
Right At Home Realty
2626 Delphinium Trail
Pickering, Ontario
Prime Locations!! Welcome To This Stunning 2626 Delphinium Trail Town House In The Highly New Seaton Community. This One Year Old Built Home By Fieldgates,In The Best Potential Area In Pickering! Modern Finishes, Livingstone Model Elev B 2061 Sq. Ft. Hardwood Flooring In All Main Areas, Pot Lights & Double Car GarageThe Open Concept Second Floor Includes A Great Room With A Walkout To An Oversized DeckThe Primary Bedroom With A 5 Piece Ensuite, Walk-In Closet & Walk-Out To A Private Balcony.This Home Was Newly Built & Is Still Under Tarion Warranty,Close To All Major Amenities IncludingHighway 407/401, Go Transit, Schools, Pickering Town Centre, Durham Live Resort,Seaton Trail & Much More Walk From A New School Opening Septemeber 2025 And An Upcoming Retail Plaza Delivering Unmatched Future Value And Convenience. (id:24801)
Homelife/future Realty Inc.
Uph05 - 38 Iannuzzi Street
Toronto, Ontario
3 Year Old Penthouse Condo Apt, 2 Bdrm. 10' Ceiling, Unobstructed View, Luxury Finishes, Fortune Condo In The Heart Of Entertainment District, Close To Financial District, And A New Loblaws And Lcbo Store Within Walking Distance .Fashion District, Gardiner Expressway, Lakeshore, Rogers Centre, Cn Tower, Supermarket, China Town, Restaurants And Lots Of Other Amenities (id:24801)
Sutton Group-Admiral Realty Inc.
2006 - 151 Beecroft Road
Toronto, Ontario
This is assignment lease of 9 Month Fixed Term, After that become month by month lease. 2 Bdrm 1 Wrm With Open Balcony, 705 Sqft. A+ Location With Direct Access To Subway, Shops, Theatre & Restaurants. Amenities of Building Include Fully Equipped Exercise, Games Party & Media Rooms, Library, Business Centre, BBQ patio. Experienced Lease Staff Run Rental Community. (id:24801)
Bay Street Group Inc.


