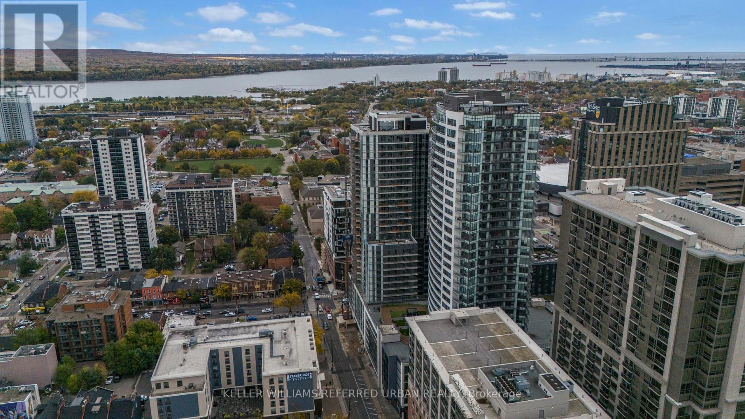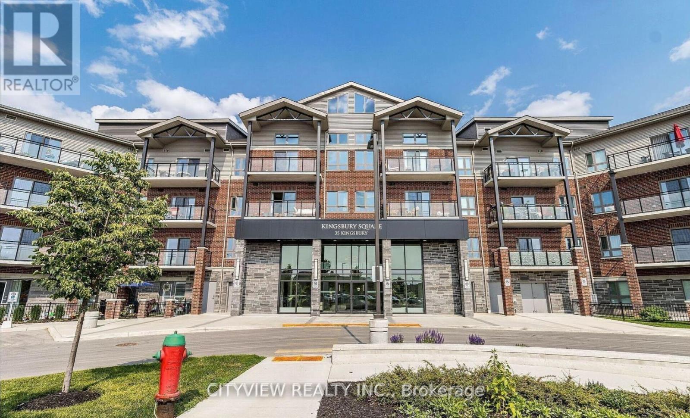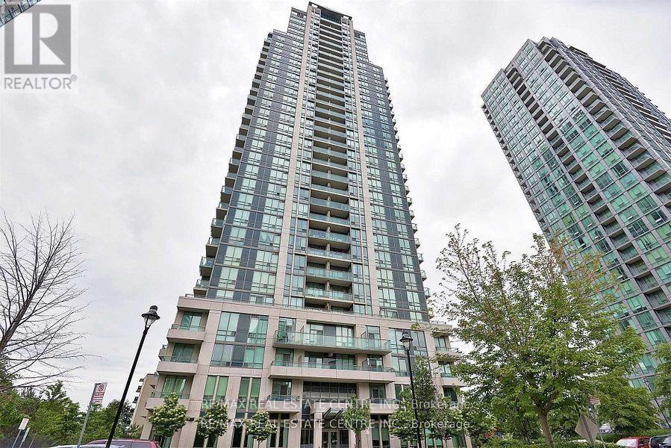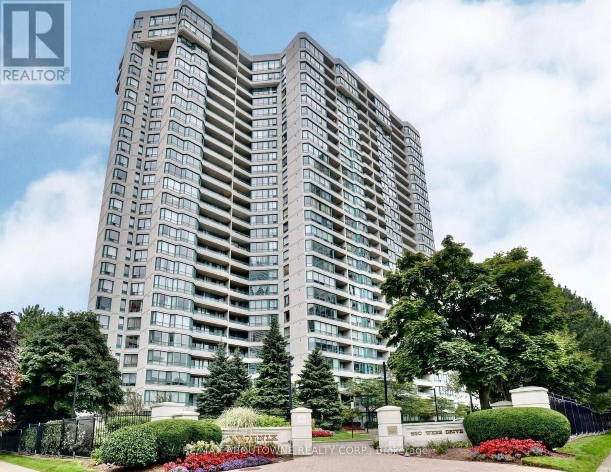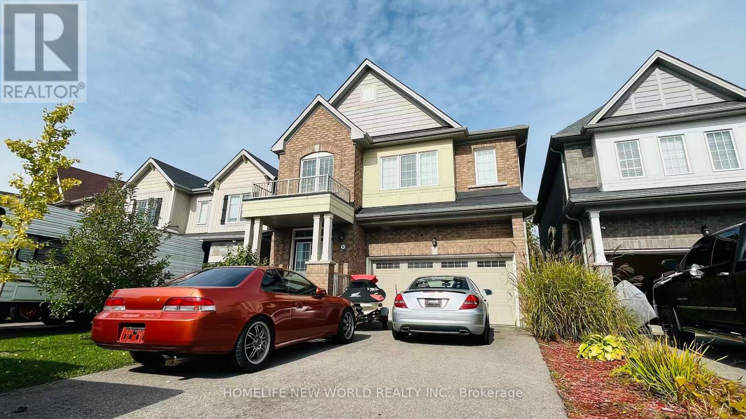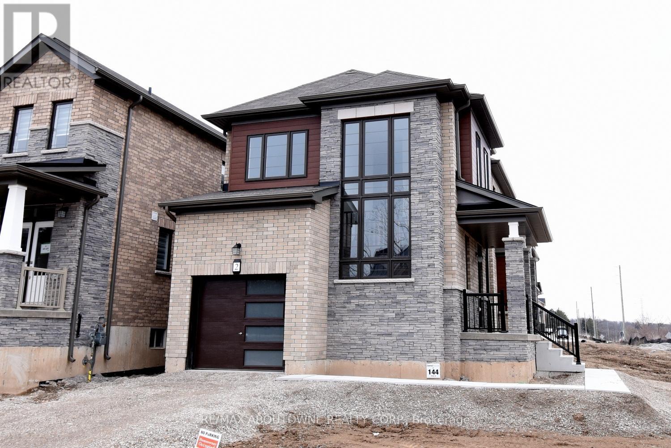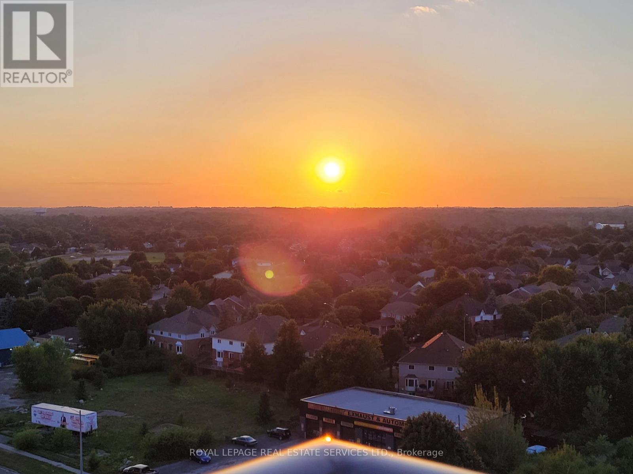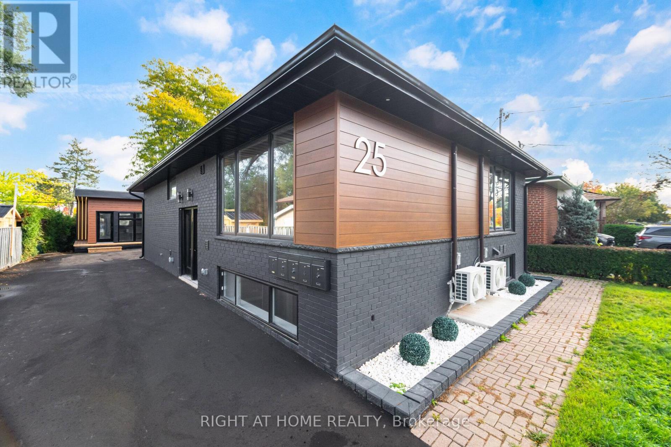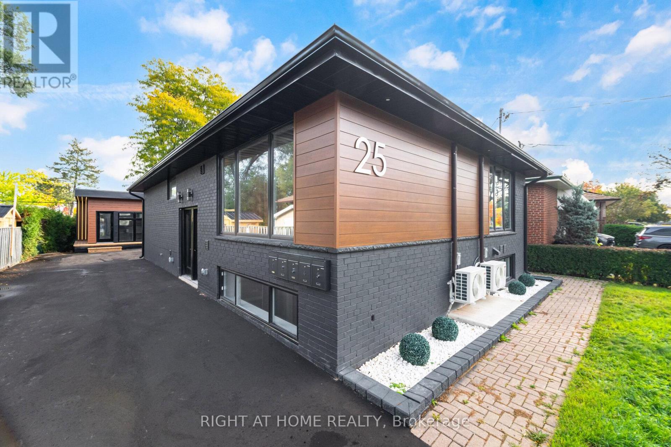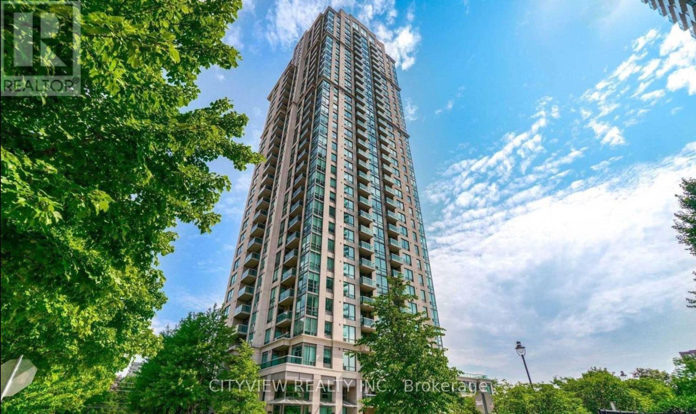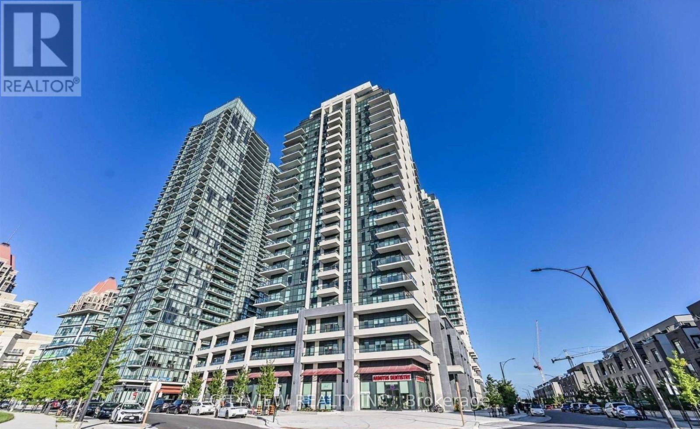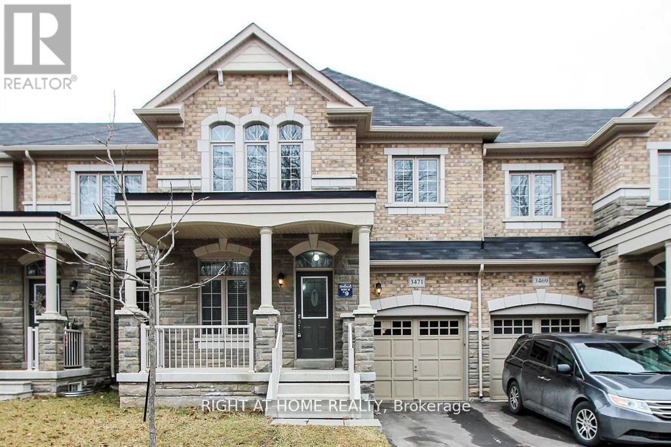2609 - 20 George Street
Hamilton, Ontario
Experience upscale urban living in this beautifully designed, spacious, luxury apartment at20 George Street, one of Hamilton's most desirable addresses. This contemporary high-rise offers a perfect blend of sophistication, convenience, and comfort - ideal for professionals seeking a stylish home base in the city's vibrant core. Step inside this spacious 1003 squarefoot, 2 bedroom, 2 bathroom open-concept suite featuring floor-to-ceiling windows that flood the space with natural light and showcase breathtaking city and escarpment views. The sleek modern kitchen is equipped with stainless steel appliances, quartz countertops, plenty of cupboard space and elegant finishes throughout. You'll feel like a king looking out at the stunning southwest views over the city and beautiful escarpment from two spacious balconies.Lots of storage space, in-suite laundry, and custom blinds. Unwind at the end of the day inthe premium building amenities including a state-of-the-art fitness centre with yoga room,rooftop terrace with BBQs, party lounge with pool table, meeting room/boardroom, bike storage and more. Parking available for additional $150 per month or $200 per month plus hydro for EV. Live in the heart of it all! Steps to Hamilton's vibrant restaurant and arts scene!You're minutes to James St S. shops and restaurants, Go station, St Joseph's Hospital,McMaster University Downtown Centre, Jackson Square, FirstOntario Centre, the Art Gallery of Hamilton, 403/QEW highway access, and HSR Public transportation. Easy access to Bruce trail, Hamilton's waterfalls and Harbourfront parks. Whether you're a busy professional, medical resident, or executive seeking convenience and class, 20 George Street offers a truly elevated lifestyle in the Heart of Hamilton's ambitious downtown core! (id:24801)
Keller Williams Referred Urban Realty
303 - 35 Kingsbury Square
Guelph, Ontario
Welcome To 35 Kingsbury Square! This 2 Bedroom, 1 Bathroom Condo Is Located In One Of The Most Desirable Guelph Neighbourhoods, Westminster Woods. Just 45 Mins To Gta. Easy Access To 401 (10 Mins). Bright And Sunny With Lots Of Large Windows, Including A Balcony Of Approx. 72 Sqft. Rent Is All Inclusive Of All Utilities Except Hydro, Approx. $40 A Month.Singlekey will be used to verify credit (id:24801)
Cityview Realty Inc.
1002 - 3515 Kariya Drive
Mississauga, Ontario
Experience modern living in this stunning corner suite featuring two spacious bedrooms, a versatile den that can easily serve as a third bedroom, and two full washrooms. Freshly painted with brand-new flooring, this bright and elegant unit offers a stylish open-concept layout with floor-to-ceiling windows that flood the space with natural light. The kitchen boasts granite countertops and upgraded appliances, complemented by 9-foot ceilings, hardwood and ceramic flooring, and a private balcony perfect for relaxing. Located in the heart of Mississauga, just steps from Square One, the Living Arts Centre, and the library, and only minutes from Toronto Pearson Airport, this residence offers both luxury and convenience. Enjoy exceptional building amenities, including 24-hour security, a fitness centre, indoor pool, hot tub, sauna, theatre, party room, outdoor patio with BBQ area, and ample visitor parking. (id:24801)
RE/MAX Real Estate Centre Inc.
2603 - 550 Webb Drive
Mississauga, Ontario
Set majestically high on the 26th floor of the Phoenix Condos, this rarely offered corner suite offers 1,280 sq. ft. of elegant living space with panoramic, unobstructed city and lake views. Featuring southeast facing exposure with a private balcony, this fully renovated residence combines style and functionality in a prime location just minutes from Square One, GO Transit, major highways, shopping, schools, and parks. Beautifully appointed interior upgrades include walnut-stained engineered hardwood floors, extra-deep baseboards, smooth ceilings and pot lights (2024). The modern kitchen is equipped with high-end Fisher & Paykel, Bosch, Sharp and Asko appliances, custom cabinetry, quartz counters, and a hidden stackable washer/dryer. The inviting open-concept layout separates two spacious bedrooms for maximum privacy, each offering walk-in or built-in California Closets. Two fully renovated bathrooms (2021) feature premium fixtures and spa-inspired finishes. Additional highlights include a full mirrored entry wall (2021), custom window coverings (2024), gallery-style hallway, two furnaces (with new fan coil insulation 2024), and two owned parking spaces. Residents enjoy resort-style amenities including a 24-hour concierge, indoor whirlpool, sauna, fitness centre, tennis court, squash court, party room, library, and landscaped outdoor spaces. (id:24801)
RE/MAX Aboutowne Realty Corp.
7881 Hackberry Trail
Niagara Falls, Ontario
Stunning 4-Bedroom Home for Rent in Niagara Falls!Located in a desirable new subdivision near Costco, Walmart, YMCA, QEW, and top-rated schools. This spacious 4-bed, 3-bath detached home features a ravine lot, newly installed fence, and an upstairs laundry room for added convenience. Perfect for families seeking comfort and location! (id:24801)
Homelife New World Realty Inc.
2 Sundin Drive
Haldimand, Ontario
Lovely Three-Bedroom Family Home, Corner Lot, Bright And Sunny With Views Of The Grand River! Carpet-Free Home, Hardwoods And Ceramic. The Home Comes With All Appliances And Air Conditioning. (id:24801)
RE/MAX Aboutowne Realty Corp.
1211 - 470 Dundas Street E
Hamilton, Ontario
PREMIUM corner 2 Bedroom PENTHOUSE unit, 1 full bath and incredible 10ft ceilings with Floor to Ceiling windows with views of the LAKE!!! Open Floor Plan Kitchen and Great Room. Kitchen offers White shaker style cabinetry, Elegant White Quartz Counter tops, new Stainless Steel Appliances and Island with double sink and seating for 4. Great room with outdoor access to SOUTH WEST Balcony with SUN all day! Watch SPECTACULAR SUNSETS from your Balcony and Great Room. Primary Bedroom and second Bedroom with walk-in closets. LUXURIOUS 4 piece bathroom complete with soaker tub. Amazing Floor to Ceiling Windows tastefully upgraded with modern Zebra blinds provide plenty of Natural Light in every room and other upgrades! Convenient in suite laundry, laminate floors. Includes 1 Parking space #A565 and storage unit #114. Enjoy All of the Fabulous Amenities that this Building has to Offer Including Environmentally Friendly Geothermal Heating and AC, Party Rooms, Modern Fitness Facilities, Bike Room, 5th Floor access to Terrace with BBQs. Property Is Conveniently Located Minutes Away From Hwy 403 & Hwy 407, Aldershot GO Station. Enjoy a Hike along the Amazing trails and view the Smokey Hollow Waterfall close by. Enjoy living in this bright, sleek and stylish PENTHOUSE and experience Trend 3 living at its finest! Available December 1st, 2025 (id:24801)
Royal LePage Real Estate Services Ltd.
25 Templar Drive
Toronto, Ontario
Premium Purpose-Built Investment Opportunity, Not Subject To Rent Control. Exceptional Recently Completed 5-Unit Rental Property In Etobicoke, Featuring A Legal Fourplex Plus A Brand-New Garden Suite-Ideal For Investors Seeking Strong Cash Flow And Minimal Maintenance.Each Of The Five Self-Contained Units Has A Private Entrance And Was Built To Qualify For The CMHC MLI Select Program (Buyer To Verify Eligibility). Units Are Energy-Efficient (See Energy Report Attached ) The Fourplex Was Fully Rebuilt Inside And Completed In December 2024, With New HVAC, Electrical, Plumbing, And Drain Systems Throughout. The Garden Suite Was Completed In October 2025 And Showcases 10' Ceilings And Premium Finishes. Fourplex Layout: Four 1-Bedroom / 1-Bathroom Suites (Two Upper, Two Lower). Garden Suite: One 1-Bedroom / 1.5-Bathroom Unit With High Ceilings.Currently, Three Units Are Leased To A++ Tenants. Tenants Pay Their Own Utilities, No Common Expenses In Buildings, Ensuring Strong Net Operating Income.Estimated Annual Potential Gross Rent Of $140,400. Buyer To Assume Development Charge Deferral Agreement With The City Of Toronto. Estimated Financials Available Upon Request. Seller Prefers To Sell 100% Shares of Holding Corporation. (id:24801)
Right At Home Realty
25 Templar Drive
Toronto, Ontario
Premium Purpose-Built Investment Opportunity, Not Subject To Rent Control. Exceptional Recently Completed 5-Unit Rental Property In Etobicoke, Featuring A Legal Fourplex Plus A Brand-New Garden Suite-Ideal For Investors Seeking Strong Cash Flow And Minimal Maintenance.Each Of The Five Self-Contained Units Has A Private Entrance And Was Built To Qualify For The CMHC MLI Select Program (Buyer To Verify Eligibility). Units Are Energy-Efficient (See Energy Report Attached ) The Fourplex Was Fully Rebuilt Inside And Completed In December 2024, With New HVAC, Electrical, Plumbing, And Drain Systems Throughout. The Garden Suite Was Completed In October 2025 And Showcases 10' Ceilings And Premium Finishes. Fourplex Layout: Four 1-Bedroom / 1-Bathroom Suites (Two Upper, Two Lower). Garden Suite: One 1-Bedroom / 1.5-Bathroom Unit With High Ceilings.Currently, Three Units Are Leased To A++ Tenants. Tenants Pay Their Own Utilities, No Common Expenses In Buildings, Ensuring Strong Net Operating Income.Estimated Annual Potential Gross Rent Of $140,400. Buyer To Assume Development Charge Deferral Agreement With The City Of Toronto. Estimated Financials Available Upon Request. Seller Prefers To Sell 100% Shares of Holding Corporation. (id:24801)
Right At Home Realty
2711 - 3504 Hurontario Street
Mississauga, Ontario
All inclusive!! Spacious 1 Bedroom And Den Suite. Shows Very Clean And Well Kept. Close To Square One, School And Transit. Ready To Move In Anytime.New Comers & Students Welcomed W/ Co-Signer!Minimum 1 Year Lease, 1 Parking Space And 1 Locker Also Included. (id:24801)
Cityview Realty Inc.
807 - 4085 Parkside Village Drive
Mississauga, Ontario
New comers and Students Welcome! Location! Welcome To A 2 Bdrm & 2 Washroom Corner End Unit In The Heart Of Mississauga! Bright Spacious Unit W Large Floor To Ceiling Windows & Hardwood Flooring Throughout. Upgraded Kitchen W Stainless Steel Appliances. Spacious Primary Bedroom W Modern Ensuite Bath. Second Bedroom Equipped W Two Separate Closets. Large Wrap Around Balcony W Stunning Views!. Steps To Square One Shopping Centre, Living Arts, Library, Bar/Restaurants/Lounges & Much More! New comers and Students Welcome (id:24801)
Cityview Realty Inc.
3471 Fourth Line
Oakville, Ontario
Executive Town House 4 Bedrooms, 3.5 Baths, 2345 Sq Ft. Freshly Painted. 9 Ft Flat Ceiling In The Main Floor, Two Masters In The Second Floor, Open Concept Design, Separate Family Room From Living Room, Gas Fireplace, Access To The Yard From The Garage. Upgraded Kitchen And Washrooms, Cabinets And Ceramics, Stainless Steel Appliances & All Light Fixtures. (id:24801)
Right At Home Realty


