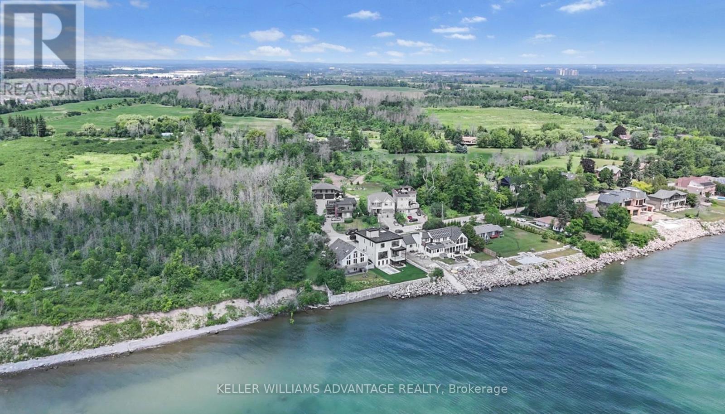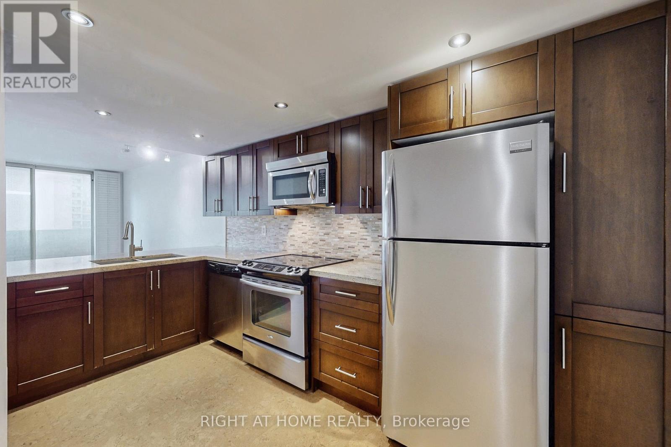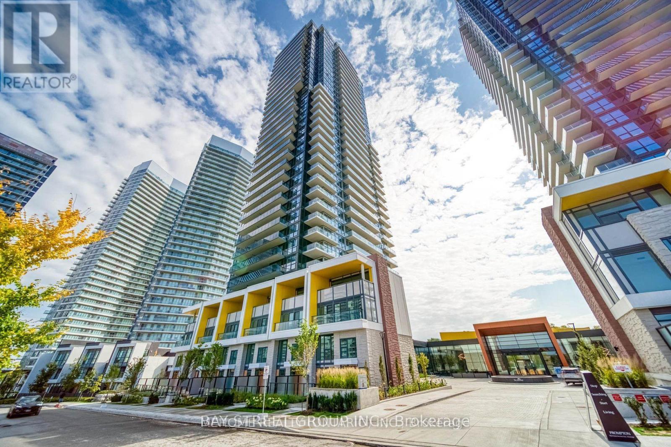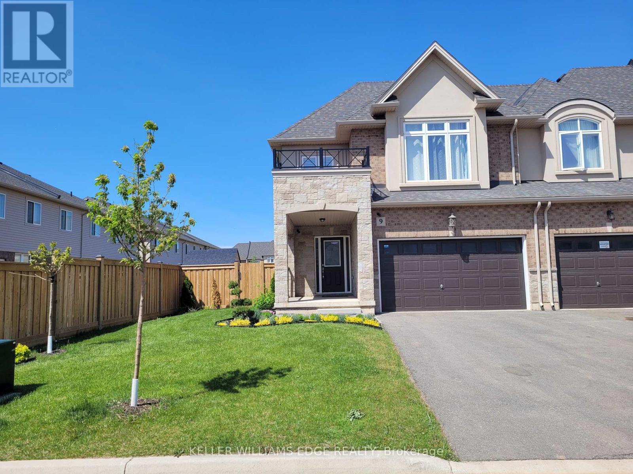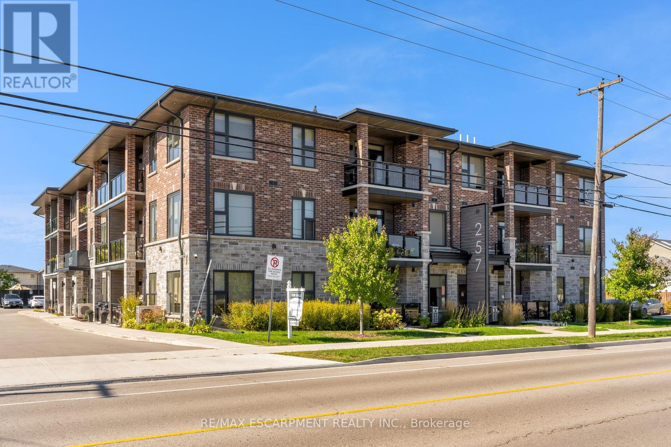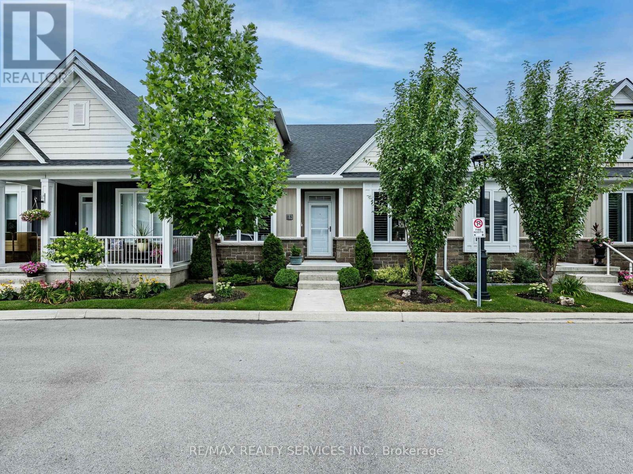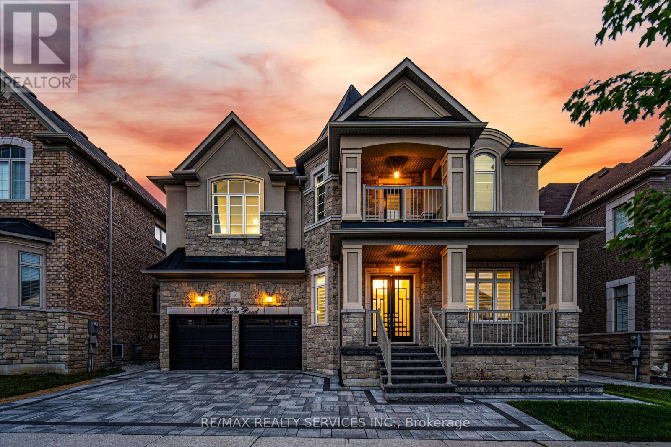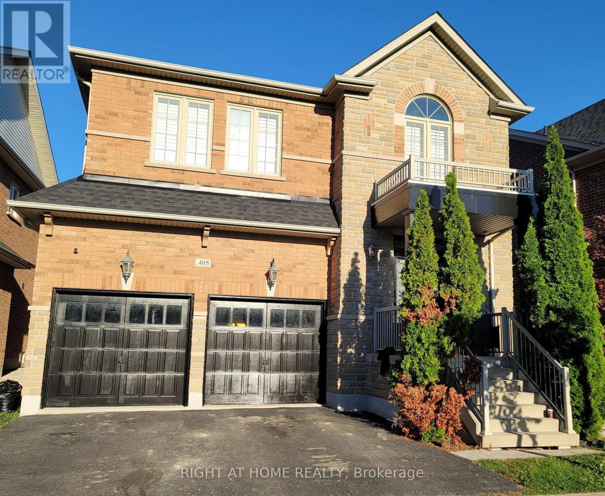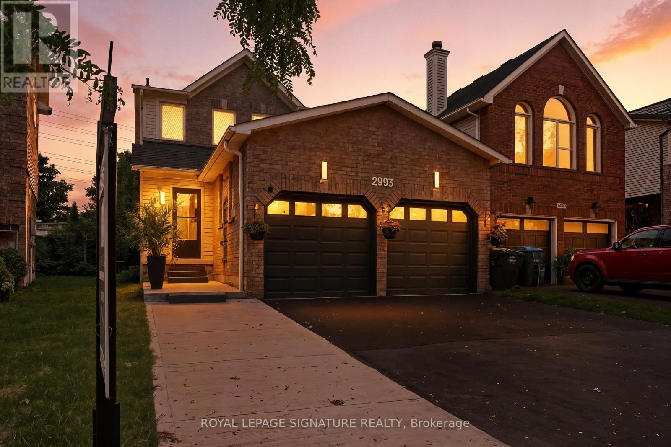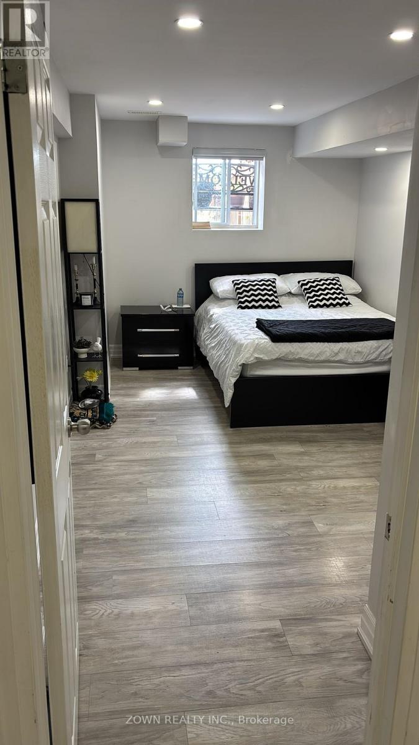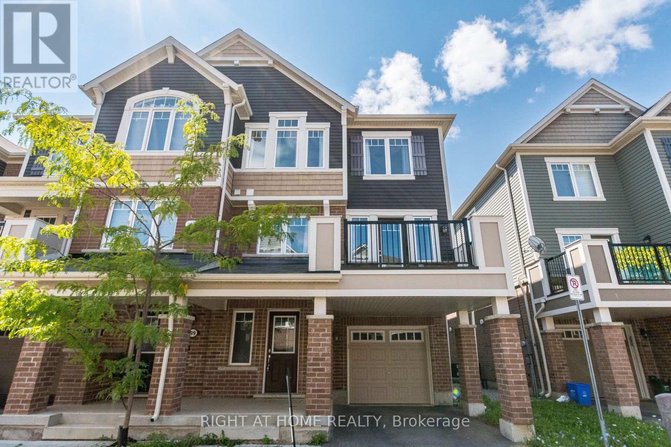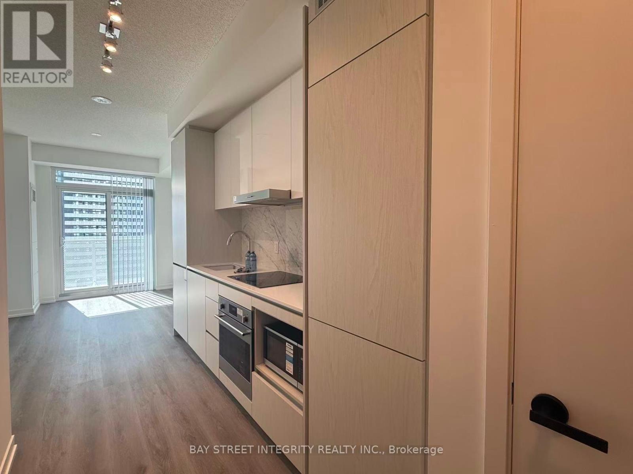58 Ontoro Boulevard
Ajax, Ontario
A Rare Waterfront Gem Offering Space, Style & Limitless Possibilities. Located in the heart of prestigious Southeast Ajax, this stunning 3-bedroom, 3-bathroom home with a fully finished walkout basement sits on over 92 feet of prime waterfront corner lot. Offering breathtaking water views and direct access to the Ajax Waterfront Trail. This is more than just a home it's a lifestyle on the lake. Explore future development potential. Step inside and be instantly wowed by soaring ceilings and beautiful skylights that bathe the living spaces in natural light. The open-concept layout is both spacious and elegant, perfect for entertaining or everyday living. Whether youre curling up with a book or hosting friends and family, the panoramic views of the water will always steal the show.Upstairs, the primary suite offers a peaceful retreat, while two additional bedrooms provide flexibility for growing families, guests, or office space. The walkout basement is fully finished and offers incredible potential for multi-generational living, an in-law suite, or income-generating investment with a separate entrance.Outside, enjoy your morning coffee or evening glass of wine overlooking the calming waters and lush green space. Minutes from Highway 401, Whitby Marina, Pickering Beach, and endless trails, and surrounded by parks, schools, and all amenities.This home is a true standout in location and lifestyle. Don't miss your chance to own a waterfront property with, stunning views, and incredible versatility. Call LA (id:24801)
Keller Williams Advantage Realty
331 - 60 Homewood Avenue
Toronto, Ontario
Bright and spacious south-facing 1 bedroom + den with utilities and a locker included! This well-designed suite features a large kitchen with ample storage and counter space, a private balcony, and a sun-filled den that works perfectly as a second bedroom or home office. Residents enjoy outstanding amenities: a private courtyard, indoor pool, sauna, running track, squash, tennis, basketball courts, and more. Conveniently located downtown, you're steps from charming Cabbagetown cafés and shops, close to TMU and the UofT, and minutes to the Financial District. With excellent transit at your doorstep, getting around the city is effortless! (id:24801)
Right At Home Realty
3909 - 95 Mcmahon Drive
Toronto, Ontario
Experience refined living at Seasons Condos by Concord in North York. This east-facing unit offers 850 sq. ft. of modern interiors plus a 138 sq. ft. balcony, highlighted by 9-ft ceilings and floor-to-ceiling windows that fill the space with natural light. The kitchen is equipped with Miele appliances and quartz countertops, while the bathroom features elegant designer finishes. The bedroom includes custom closets and roller blinds, combining style and function.Located just steps from Bessarion Subway, youll enjoy quick access to an 8-acre park, shopping, and dining in one of North Yorks most desirable communities.Residents enjoy a full range of amenities, including an indoor pool, party room, meeting room, tennis court, recreation room, media room, guest suites, bike storage, and a car wash. Unfurnished option is also will be available. (id:24801)
Bay Street Group Inc.
9 Zinfandel Drive
Hamilton, Ontario
Elegant 2-storey end-unit townhome on a premium lot in the prestigious Foothills of Winona! Ideally located just 3 minutes to QEW and steps to the new Stoney Creek shopping centre, fine restaurants, Costco, Metro, parks, schools, and the future GO Station. This exceptional home showcases 9 ceilings, rich hardwood floors, and an open-concept living/dining area with views of the beautifully landscaped backyard. The designer kitchen features upgraded cabinetry, a large island, high-end stainless steel appliances, and a gas stove. Upstairs offers 3 spacious bedrooms, including a luxurious primary suite with a 4-piece ensuite and walk-in closet, plus a convenient 2nd-floor laundry. Additional highlights include a double driveway, oversized garage with inside entry, and elegant curb appeal. Perfect for those seeking upscale living in a prime location! (id:24801)
Keller Williams Edge Realty
209 - 257 Millen Road
Hamilton, Ontario
Step into luxury living with this stunning 1bdrm + den boutique-style condo, perfectly situated in the heart of Stoney Creek. Enjoy near-direct Hwy access to the QEW and just a short drive to the upcoming GO Station! Better than new, this elegantly appointed suite features a spacious open-concept layout with a designer kitchen showcasing custom cabinetry, soft-close cupboards, under-cabinet accent lighting, elegant quartz countertops, quality stainless steel appliances, and rich-toned flooring throughout. The kitchen peninsula flows seamlessly into the inviting living room, which opens to an oversized balcony - ideal for enjoying a BBQ, morning coffee, or evening breeze. Large windows fill the space with natural light, enhancing the modern finishes and warm, sophisticated tones throughout. The generous primary bedroom features a walk-in closet, while the luxuriously appointed 3-piece bath offers both comfort and style. As an added bonus, the versatile den offers flexible space - perfect for a home office, guest room, or dining area - while in-suite laundry adds everyday convenience to this stunning condo. Enjoy year-round comfort with in-floor radiant heating and ductless split systems, offering efficient and customizable temperature control to suit your needs. Take advantage of exceptional building amenities, including a rooftop terrace with panoramic views of the Escarpment and Lake Ontario, a well equipped fitness room (no gym membership needed!), a stylish party room for hosting larger gatherings and a spacious locker for additional storage! Offering a rare blend of elegance, functionality, and lifestyle convenience, this condo is truly a rare gem in a prime location - close to all major amenities including shopping (& Costco), parks, trails, schools, rec centre & more! This is the one you've been waiting for - Don't miss your chance to call it home! (id:24801)
RE/MAX Escarpment Realty Inc.
18 Princeton Common Street
St. Catharines, Ontario
Welcome to Princeton Common Condominiums, where luxury meets convenience. This meticulously designed bungalow townhome with a professionally finished basement offers carefree lifestyle in a prime location. 2+1 bedrooms, 3 bath w/ detached garage, featuring modern decor & high-quality finishes. Open concept living space 9 ft ceilings, California shutters & great room. Kitchen is a chef's dream w/ SS appliances, custom cabinetry, & pantry. Garden door leads to rear deck w/ gazebo, sunshade & fully fenced yard. Primary suite w/ 3-pc ensuite & walk-in closet. Good sized 2nd bdrm, shared 4-pc bath & main floor laundry. Upgraded staircase w/ railing leads to finished lower level, where a recreation room awaits w/ large window. Additional bdrm w/ double closets & 3-pc bath. Detached single garage across from unit, as well as outdoor parking space beside garage. Amenties are at your doorstep & easy access to QEW. Great for growing family & work from home ! Lot's of space /storage. Year Built: 2020! Check out out virtual tour! Condo Fees Remarks: Condo fee of $352.59 includes water bill. * OPEN HOUSE : SUNDAY OCTOBER 19th from 11am - 1 pm (id:24801)
RE/MAX Realty Services Inc.
16 Venue Road
Brampton, Ontario
Welcome to this beautiful Castlemore home in Brampton! With over 5,000sqft of living space, it offers 10 ft main floor, 9 ft upper level & 9 ft LEGAL BASEMENT. TANDEM 3-car garage, 5 bedrooms, and 6 bathrooms. You'll love the grand great room with its high decorative ceilings, pot lights, stone fireplace, and chandelier perfect for both family time and entertaining. The home features a stunning main kitchen plus a handy spice kitchen. The bright breakfast area opens directly onto an interlock patio, ideal for outdoor meals. The spacious primary suite is a true retreat, complete with a custom walk-in closet with island, a cozy two-sided fireplace and a luxurious 5-piece en-suite. Bedroom 2 includes its own walk-in closet and private bathroom, while bedrooms 3 and 4 share a Jack-and-Jill 5-piece bath. 5th room could become a fifth bedroom. 2-bedroom LEGAL BASEMENT suite and another separate unit perfect for extra income or extended family. Outside, a freshly finished stone driveway adds to the curb appeal. With thoughtful upgrades throughout, this home offers space, style, and opportunity in one of Brampton's top neighborhoods. Schedule your visit today! (id:24801)
RE/MAX Realty Services Inc.
405 Scott Boulevard
Milton, Ontario
A rare find turn key bright, open concept 4 bedroom detached house in the most desirable area of Milton. A large 2 bedroom legal basement apartment with separate entrance. Over 3200 sqft living space. It is a show stoper! 4 Bedroom Home With Upgrades By Arista! Bright And Modern! Cathedral Ceiling Entrance With Rich Hardwood Floors And Oak Staircase. Modern Kitchen With Extended Cupboards, Granite Counter, Stainless Steel Appliances! Large Eat-In With Walk Out To A Fenced Backyard! Great Room With Gas Fireplace. Master With Full Ensuite. 2nd Floor Computer Niche/den/office. Main Floor Laundry! 9' Ceilings, Upgraded California Shutters Through Out. New roof May 2025, and much much more.. Seeing is believing. Basement is currently rented for $2000. Vacant possession will be provided. (id:24801)
Right At Home Realty
2993 Gulfstream Way
Mississauga, Ontario
Unbeatable Location in the Heart of Winston Churchill & Lisgar. Step inside this charming and beautifully renovated home, fully upgraded from top to bottom with a brand-new kitchen and appliances, over $70K in upgrades, hardwood floors throughout & the whole house freshly painted. This home features 4 bedrooms (3+1) and 4 bathrooms. Just minutes to Lisgar GO Station, Hwy 401, Toronto Premium Outlets, Pearson Airport, Smart Centres Mississauga, and 50+ shops including Walmart, Longos, Superstore & Home Depot. Walking distance from Tim Hortons, Starbucks, TD, and RBC. Surrounded by top-rated schools Edenwood Middle School, Meadowvale Secondary, and Meadowvale Community Centre plus nearby lakes, trails, and parks. The chefs kitchen is a true showstopper, complete with marble countertops, built-in appliances including a wine fridge, and plenty of cabinetry for storage. The open-concept layout flows seamlessly into the dining and living areas, perfect for gatherings and everyday living. Enjoy your spacious private backyard oasis on a deep 30,132 sq. ft. lot, featuring a beautiful private deck and a fully fenced backyard, surrounded by greenery with complete privacy from neighbours. Perfect for morning coffee, summer BBQs, or relaxing evenings outdoors. Income-Potential Property! The finished basement features a separate entrance, full kitchen, private laundry, and bathroom, offering rental income of $2,000+ per month or an ideal in-law/guest suite. Upstairs also includes its own laundry for added convenience. Key Features: parking for up to 5 cars, heated insulated garage, new asphalt & concrete driveway (2025), fresh interior paint, updated kitchen counters & hardware, new sod, and roof (2019).This charming and beautiful home combines prime location, privacy, and income potential a rare find in Mississauga! (id:24801)
Royal LePage Signature Realty
Bsmt - 41 Edinburgh Drive
Brampton, Ontario
Welcome to a beautifully upgraded 2-bedroom, 1 bathroom basement suite with a huge living room.. Enjoy a full kitchen, a separate entrance for privacy, and one dedicated parking space. This suite includes its own ensuite laundry with no sharing required. Located in a prime area near of Mississauga Rd and Steeles. You'll have public transit , Chalo Freshco and restaurants at a walking distance. 407 and 401 are just minutes away with easy highway access. Internet is included in the rent. 30% utilities extra( Heat, Hydro and Water ) (id:24801)
Zown Realty Inc.
98 - 1000 Asleton Boulevard
Milton, Ontario
THIS END UNIT 3 STORY TOWN HOUSE IS FULL OF LIGHT HAVING 3 BEDROOMS GOOD SIZE AND 2 FULL BATHROOMS +1/2 BATHROOM 1541 SQ FT (BUILDER DOCUMENTS)LOCATED ON A Quite street in Milton CLOSE TO PUBLIC AND CATHOLIC SCHOOLS ,BANKS , LCBO, SOBEYS, Banks ,HOSPITAL ,public transit and school bus route ETC.,POTL fees is $90 will be covered by Landlord which is include road maintenance and Building exterior Insurance (id:24801)
Right At Home Realty
2915 - 28 Interchange Way
Vaughan, Ontario
Welcome To Unit 2915 At 28 Interchange Way A Stunning Brand New 1-Bedroom, 1-Bathroom Suite In The Highly Sought-After Festival Condos, Located In The Vibrant Heart Of Vaughan. This Modern Unit Features An Open-Concept Layout With A Sleek Kitchen Seamlessly Combined With The Dining Area, Perfect For Entertaining Or Enjoying A Cozy Night In. The Bright And Spacious Living Room Offers Direct Access To A Private Balcony, Providing A Great Space To Unwind. The Bedroom Includes A Generous Closet And Also Walks Out To The Balcony, Filling The Room With Natural Light. Unbeatable Location: Just Steps (Less Than 500m) To The VMC Subway Station, And Minutes To Highways 400 & 407, Making Commuting A Breeze. Enjoy Proximity To Top Amenities Including IKEA, Costco, Walmart, Vaughan Mills, Mackenzie Health, Canadas Wonderland, And More. (id:24801)
Bay Street Integrity Realty Inc.


