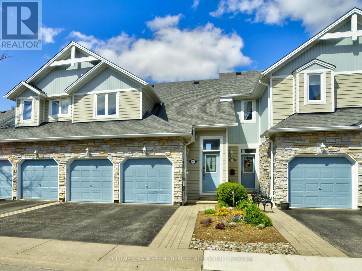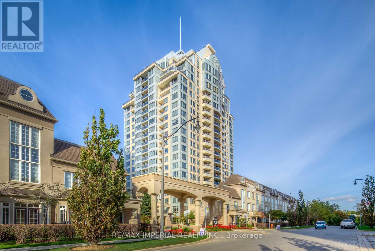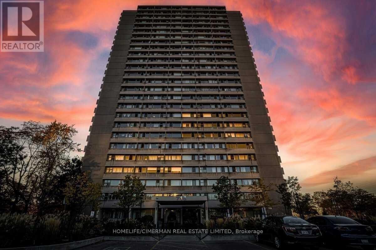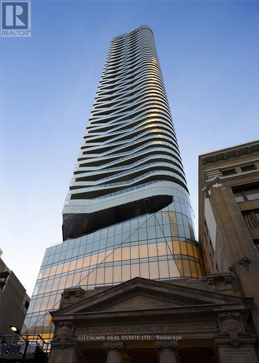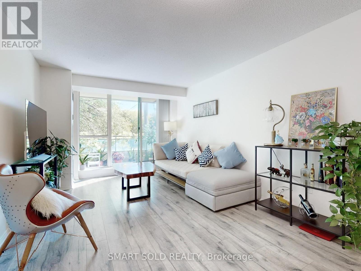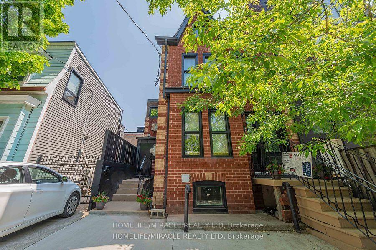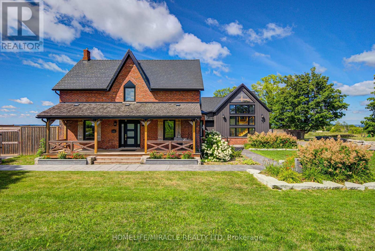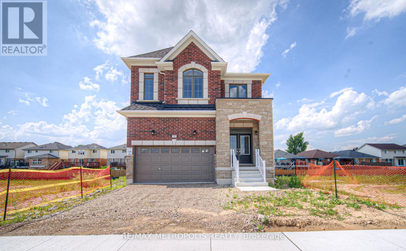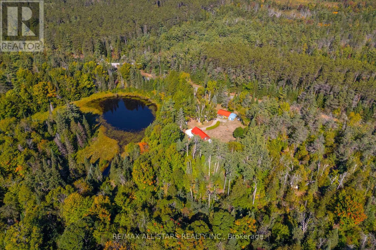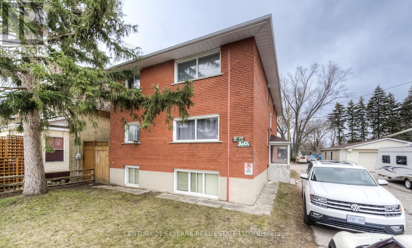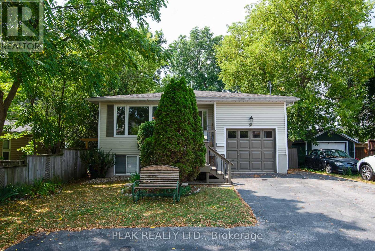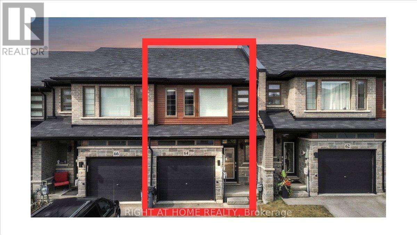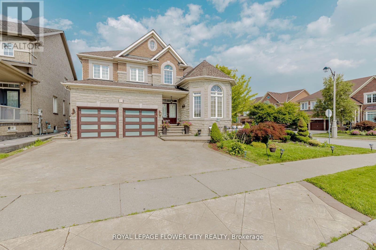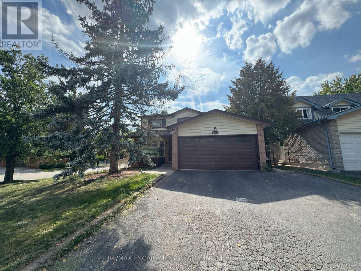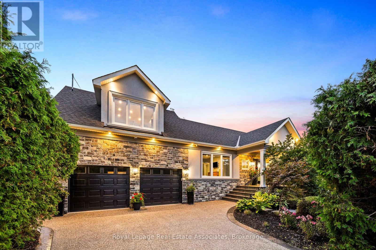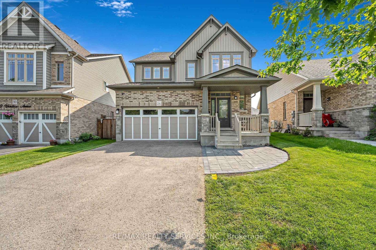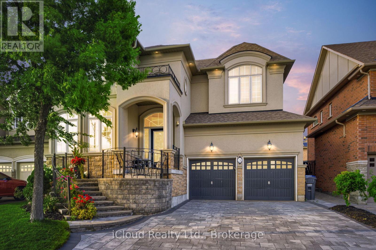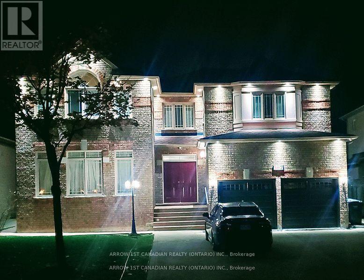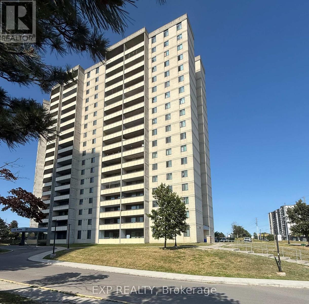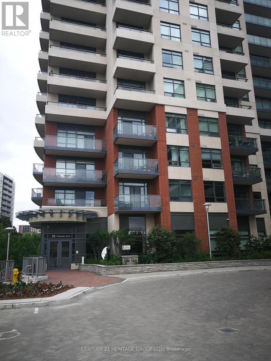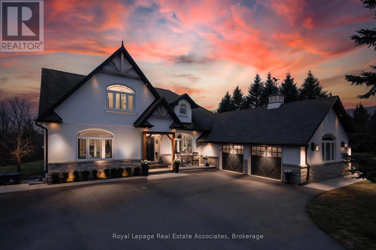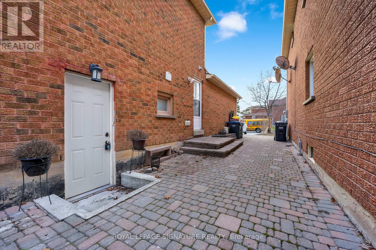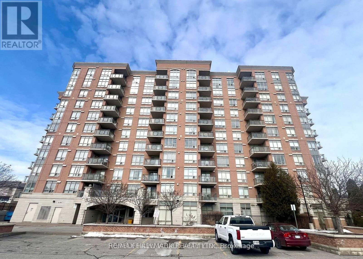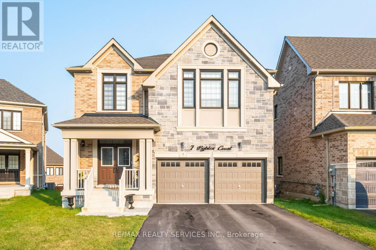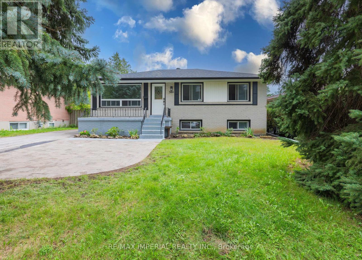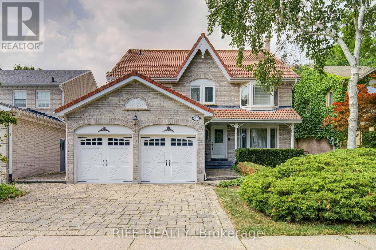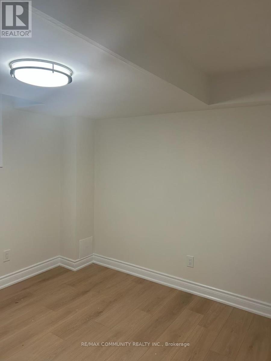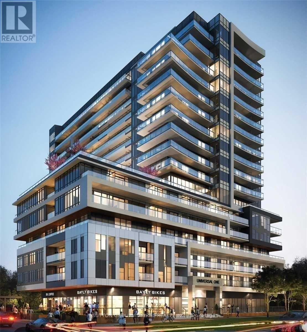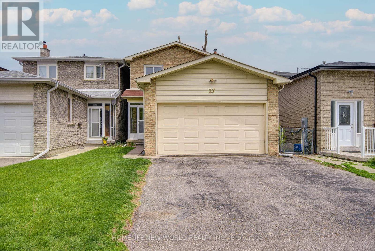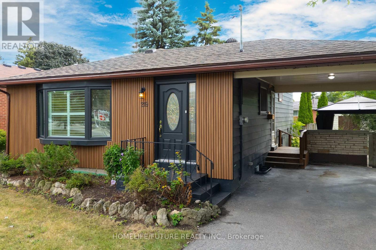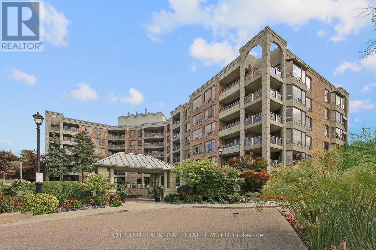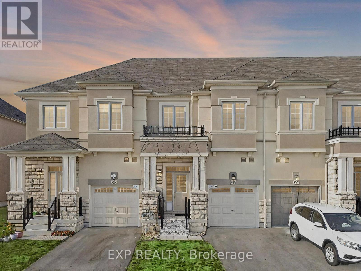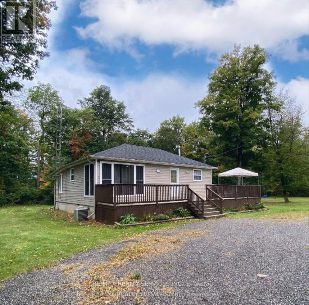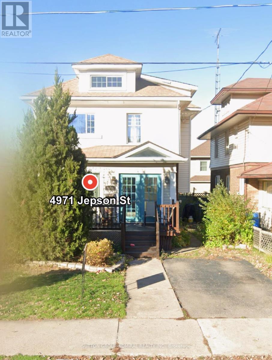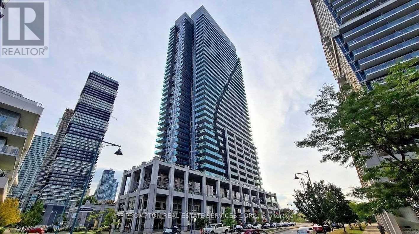8 - 991 On Bogart Circle
Newmarket, Ontario
Stunning Townhome in Prestigious Newmarket Enclave Backing onto Ravine & Pond! Enjoy vacation-style living in one of Newmarket's most sought-after and scenic communities. Nestled in a quiet, upscale enclave, this unique condominium townhome backs onto a lush forested ravine with winding trails and a peaceful pond, creating a private sanctuary unlike any other in the area. This beautifully designed home offers a spacious open-concept layout with soaring ceilings and large two-storey windows that flood the space with natural light. The well-appointed kitchen features a ceramic backsplash, a built-in dishwasher, and existing appliances. The expansive dining area easily accommodates both casual and formal dining, featuring an eye-catching fireplace. The main-level great room boasts 18-ft vaulted ceilings, fresh paint throughout, new luxury vinyl plank flooring, and a walkout to a large balcony overlooking the ravine and pond, perfect for relaxing or entertaining. A convenient 2-piece powder room complete this level. Upstairs, you'll find a large bedroom with a 4-piece bath, while the lower level features a spacious family room with ravine views, a walkout to green space, and a generous primary bedroom with its own 4-piece ensuite. A standout feature is the rare double garage with epoxy flooring, ideal for extra storage or a second vehicle plus a double driveway for additional parking. This home is awaiting your personal touch to make it your own! Located just minutes from Hwy 404, this prime location offers easy access to top schools, shopping centers, parks, the Magna Centre, and public transit. This is a rare opportunity to enjoy peaceful, nature-inspired living with every urban convenience close by. Don't miss your chance to own this exceptional ravine-view townhome in Newmarket! Premium Wide Lot - Backs onto Ravine/Pond!. New Improvements to the Balcony flooring are to be professionally installed shortly. Lots of room to expand the rear patio area and privacy fenci (id:24801)
Coldwell Banker The Real Estate Centre
Bsmt - 4055 Ellesmere Road
Toronto, Ontario
Bright and cozy newly renovated 2-bedroom basement unit with a modern kitchen and 3 pcbathroom, located in one of Scarborough's most convenient neighbourhoods Highland Creek. Thisunit features luxury vinyl plank flooring, & pot lights throughout. Enjoy prime convenience:walking distance to the University of Toronto Scarborough campus, with easy access to TTC andHwy 401. Close to Centennial College, hospitals, plazas, parks, and more. (id:24801)
RE/MAX Community Realty Inc.
37 Marcella Street
Toronto, Ontario
Welcome to this spacious 4-bedroom, 5-washroom family home! Conveniently located close to shopping, schools, and public transit. The south-facing dining and kitchen areas provide bright, sunny rooms. This property offers an excellent opportunity for rental income with multiple units. Many upgrades throughout, including new flooring on the main level, a renovated upstairs washroom, pot lights, and a 200 AMP electrical upgrade. Enjoy an open concept living and dining area, plus a walkout finished legal basement with easement. (id:24801)
Ipro Realty Ltd.
1906 - 8 Rean Drive
Toronto, Ontario
Live in Luxury at the Prestigious Chrysler Building at New York Towers in the Highly Sought after Bayview Village Community! This Sun-Filled, Modern Corner Suite offers a Thoughtfully Designed Split 2 Bedroom, 2 Bathroom Layout with Unobstructed South, East, and North Views. A Rare Highlight is the Combination Terrace Accessible from Both the Living Room and Second Bedroom Perfect for a Patio Set and Entertaining. The Home Features a Functional Living Space, and comes with an Rare Find Tandem 2 Parking Spots plus 1 Locker for all your Parking and Storage Needs. Beautifully Maintained and Managed. Residents Enjoy Access to the Activity-Packed Liberty Club with First-Class Amenities including an Indoor Pool, Sauna, Hot Tub, Gym, Billiards, Ping Pong, Virtual Golf, Guest Suites, and more. All Utilities are Included, NO More Utility Bills! Conveniently located just steps from Bayview Subway, Bayview Village Mall, YMCA, IKEA, North York General Hospital, and Fairview Mall, with quick access to Hwy 401. A perfect Blend of Comfort, Convenience, and Elegance. Your Ideal Home Awaits. Must See! (id:24801)
RE/MAX Imperial Realty Inc.
2607 - 715 Don Mills Road
Toronto, Ontario
Welcome To 715 Don Mills Rd, Suite 2607 - A Must-See Unit! This Stunning Condo Showcases Breathtaking, Unobstructed Westerly Views Of The City Skyline And Gorgeous Sunsets. Recently Renovated In 2024, The Home Features A Modern Open-Concept Kitchen, Expansive Dining Area, And Bright, Spacious Living Room Designed For Both Comfort And Entertaining. The Sleek Stand-Up Shower Brings A Contemporary Touch. Perfectly Situated In A Prime Location, Residents Will Appreciate Easy Access To The DVP, TTC, Shopping, Schools, Parks, And Trails All Just Minutes To Downtown Toronto. A Must-See Property That Seamlessly Combines Luxury, Space, And Lifestyle! (id:24801)
Homelife/cimerman Real Estate Limited
709 - 150 Fairview Mall Drive
Toronto, Ontario
"Soul Condo" At Prime Location. Walk To Fairview Mall And Subway Station. Very Bright And Spacious, Junior One Bedroom Unit. Open Concept Kitchen And Laminate Wood Floor Throughout. Steps To Library, Restaurants, Schools, Parks And Supermarkets. Few Minutes To Hwy 404/401/Dvp. (id:24801)
Hc Realty Group Inc.
197 Yonge Street W
Toronto, Ontario
PRIME DOWNTOWN LIVING! Experience luxury in this spacious 1 Bedroom + Den suite at the iconicMassey Tower, offering 645 sq. ft. of thoughtfully designed space and a large balcony withbreathtaking city views. Featuring engineered hardwood flooring, smooth ceilings, stylishtiles, and custom cabinetry, the suite also includes a versatile den perfect as a home officeor second bedroom, plus 1 locker for added convenience. Residents enjoy world-class amenitiessuch as a gym, steam room, sauna, 24/7 concierge, lounge, and outdoor terrace. Located stepsfrom Eaton Centre, Dundas Square, TMU, Subway, and more move in and make it yours today! (id:24801)
Cityscape Real Estate Ltd.
210 - 39 Pemberton Avenue
Toronto, Ontario
Bright And Spacious 2-Bedroom, 2-Bath Condo In The Heart Of Yonge/Finch! Offering Nearly 920 Sq.Ft. Of Functional Living Space With A Split Bedroom Layout For Added Privacy. Renovated In 2021, The Large Primary Bedroom Features A 4-Pc Ensuite And Walk-In Closet. Enjoy Abundant Natural Light With East Exposure And A Walk-Out To The Balcony. Maintenance Fee Covers All Utilities (Gas, Hydro, And Water). This Unit Includes 1 Underground Parking And 1 Locker. The Building Offers Excellent Amenities, Including 24-Hr Concierge, Gym, Party Room, Library, And Visitor Parking, With Direct Access To Finch Subway & Go Station. Steps To Shops, Restaurants, Cafes, Parks, And Top-Ranked Schools Including Earl Haig. A Rare Move-In Ready Opportunity In A Highly Sought-After Location! (id:24801)
Smart Sold Realty
1 Givins Street
Toronto, Ontario
Spacious, Great Central Location In Toronto, Great Investment Opportunity. Legal Triplex With Amazing Layout, 3 Separate Units With Own Hydro Meters & Separate Entrances, Lower Unit Is Completely Newly Built. All 3 Apartments Upper 3-bedroom Apartment, 2-Bedroom Apartment On Main Floor And 2 Bedroom Room On Lower Floor Are Rented. 3 Bedroom Tenant Is Vacating End Of August. Walking Distance To Banks, Shops, Elementary School, TTC And Most Amenities. Well known, Safe And Quiet Trinity- Bellwood's Neighborhood. More than $400,000 Renovation Has Been Done Throughout The Property. Nice Size Terrace. Lots Of Natural Light. Large Windows There Is Hardwood Floor Under Vinyl Floor On The Main Apartment. 3 Bedroom Apartment Is Presentably Rented For $3700/- And Other Two Apartments Are Rented For $2500/- Monthly Each. Leases Are On Monthly Basis. For Renovation See The Attachments: Financials, Renovation List1 & Renovation List 2 and Summary of Total Renovation, Seeing is believing. (id:24801)
Homelife/miracle Realty Ltd
9214 Oak Ridges Drive
Hamilton Township, Ontario
Welcome to 9214 Oak Ridges Dr, a private 5-acre estate offering the perfect blend of luxury, comfort, and convenience just 15 minutes from Cobourg and Highway 40 as well as close proximity to Rice Lake. Built in 2021, the 5,436 sq. ft. main home features 4+1 bedrooms, 5.5 bathrooms, a custom chef's kitchen, heated walkways, three cozy gas fireplaces, and a spa-inspired gym with steam room and rain shower. Designed for multigenerational living, the property also boasts a self-contained loft suite, an oversized 3-car garage with custom finishes, and a fully insulated 3,000 sq. ft. detached shop with fireplace, billiards room that has the potential to be used as an office for home-based businesses. Outdoors, enjoy a heated saltwater pool with waterfall and fire bowls, a stylish pool house with bar, expansive decks, manicured gardens, 1000ft of privacy fences and breathtaking countryside views. With modern essentials including propane, a Generac backup generator, strong well system, advanced water purification, and a six-camera security system, this one-of-a-kind retreat is move-in ready for discerning buyers. This property also boast a 3000 square feet Built in 2022-Heated and insulated workshop with Epoxy floors, Billiards room, Gas fireplace, 6 garage doors and Metal siding/roof. (id:24801)
Homelife/miracle Realty Ltd
100 Moss Drive
Cambridge, Ontario
Welcome to this beautiful, over 2,300 sq. ft. detached home in the heart of Cambridge ! Never lived in, this stunning brick and stone property offers the perfect blend of style, space, and modern comfort. Ideally located just minutes from Highway 401, with easy access to Brampton in 40 minutes and Mississauga in 30 minutes, its a fantastic spot for commuters. Inside, you'll find a bright and airy open-concept layout with large windows and gleaming hardwood floors, creating a warm and inviting space for family and friends. The modern kitchen is a chefs delight with quartz countertops, a spacious breakfast area, and a walkout to a charming patio perfect for your morning coffee or weekend entertaining. Upstairs, a beautiful stained oak staircase leads to a luxurious primary suite featuring a walk-in closet and spa-like 4-piece ensuite, along with three additional spacious bedrooms and the convenience of upper-floor laundry. Built for todays lifestyle, the home includes a separate basement entrance by the builder, a 200 AMP electrical panel, and large lookout basement windows that fill the lower level with natural light. With its modern features, spacious design, and unbeatable location, this home is ready for you to move in and make it your own ! (id:24801)
RE/MAX Metropolis Realty
315 Somerville 11 Concession
Kawartha Lakes, Ontario
Step into this inviting 3 bedroom, 1 bathroom, open concept home, where vaulted ceilings and sun filled windows frame a cozy wood stove at the heart of the living space. Situated on over 2 acres with direct river access and no immediate neighbours, it offers the perfect blend of privacy and natural beauty. This well maintained property features a detached two car garage and a spacious circular driveway, providing plenty of room for vehicles and recreational toys. Energy efficient triple pane windows and a durable metal roof add peace of mind, while a convenient indoor storage area, currently used for firewood makes winter refills effortless. Adventure is right outside your door with the 85 km Victoria Rail Trail just steps away, perfect for snowmobiling, ATVing, dirt biking or scenic year round walks. Everyday conveniences are within easy reach, with mail and garbage/recycling pickup at the end of the driveway, quick access to Highway 121 and Monck Road and only 6 km to the town of Kinmount. Located on a school bus route, this home combines privacy with practicality. Here, peace, comfort and adventure meet, your private piece of paradise awaits! (id:24801)
RE/MAX All-Stars Realty Inc.
3 - 75 Highland Road
Kitchener, Ontario
Short term. Spacious 1 bedroom unit for rent in Kitchener Ontario 1 bed and balcony with kitchen .. located close to mark hospital .. close to downtown Kitchener .. bus stops on doorsteps Not very far away from highway 7,8 and 401 .Grocery , park , store etc close by . Large window , sunlight all Day long in the room. Parking included .. This is not a shared unit and not in the basement.. Students , new comer welcome .. (id:24801)
Century 21 Skylark Real Estate Ltd.
9 Macville Avenue
Kitchener, Ontario
Amazing hidden gem!! Purpose built with accessory apartment with built in mortgage helper located in quiet cottage like area minutes to Kiwanis Park, University Ave Freshco, schools, shopping, restaurants, nature trails, the Grand River and minutes to the Expressway. Main floor unit is 1236 sq ft and consists of 3 bedrooms, 1.5 bathrooms, in suite laundry, eat-in kitchen, nice sized living/dining room, walkout to generous deck, attached single garage and parking space for 2 more vehicles. The bright lower unit contains large windows, 2 bedrooms, large open living/dining /kitchen area, 4 pce bath, in suite laundry, walk up to it's own private deck and tandem double parking spaces. Current lower unit tenant is "AAA" and willing to stay. Upper unit is vacant and ready for immediate occupancy. Wonderful treed fenced lot with decks for each unit. Ample parking with an attached roomy single garage with mezzanine and enough space to park 4 more vehicles in driveway. Appliances include 2 fridges, 2 stoves, 2 washers, 2 dryers, hot water heater, water softener and reverse osmosis in upper unit. Separate meters and each unit has its own electrical panel, newer leaf gutter guards, shed and awning included. This property is in excellent condition, produces great income, ideal for owner occupied with additional rental income. Absolutely move in ready for quick possession. Do not delay book a showing today. (id:24801)
Peak Realty Ltd.
64 Soho Street
Hamilton, Ontario
Rare Find at 64 Soho Street, Stoney Creek! This beautifully maintained 3-bedroom, 4-washroom townhouse is tucked away in the highly desirable Central Park community. With less than 2,000 sq. ft., it offers a perfect blend of functionality and modern upgrades. Enjoy a rare walk-out basement with a finished rec area and a full 3-piece bath ideal for guests, in-laws, or extra living space. The main floor features 9ft ceilings, a spacious open-concept layout, hardwood flooring, and a walk-out to a private balcony. The upgraded kitchen includes stainless steel appliances, custom cabinetry, and a central island perfect for entertaining. The primary bedroom features a 4-piece ensuite with double vanity, providing both comfort and style. Located close to major highways, shopping, schools, parks, and nature trails this home offers everything a growing family or savvy investor could ask for. Don't miss this rare opportunity to own a move-in-ready home in one of Stoney Creeks most sought-after neighbourhoods. (id:24801)
Right At Home Realty
11 Vintonridge Drive
Brampton, Ontario
Welcome to this executive 4+2 bedroom home proudly situated on a 52 ft wide premium corner lot in the highly desirable McVean and Queen community of Brampton. With over 3800 sqft of luxurious living space, this property offers a perfect blend of elegance and functionality. The main floor features a separate living and dining room, a private office/den, and a spacious kitchen with a large dine-in area, ideal for family gatherings. Upstairs, youll find 4 generously sized bedrooms, each with its own ensuite washroom, providing ultimate comfort and privacy. The finished basement includes a 2-bedroom suite with a separate entrance, perfect for extended family or rental income, while the remaining basement area is thoughtfully designed for entertainment and leisure. Step outside to a beautifully landscaped backyard, offering the perfect space for relaxation and outdoor enjoyment. Situated in one of Brampton's most prestigious neighborhoods, this home provides upscale living with close proximity to top-rated schools, parks, shopping, and major highways an opportunity not to be missed! (id:24801)
Royal LePage Flower City Realty
Lower - 1482 Lancaster Drive
Oakville, Ontario
Be the first to rent this fully upgraded 2-bed, 2-bath basement apartment located in the heart of Oakvilles highly sought-after Iroquois Ridge South community. Bright and stylish, this newly renovated basement offers full privacy with 2 bedrooms, each featuring it's own 3 piece ensuite and lockable door! Perfect for roommates or professionals. Enjoy an open kitchen and a sun-filled living area with large windows, modern finishes, and all-new appliances, completely carpet-free for a sleek look. Step outside to your own private fenced yard. Close to Parks, amazing community centres & skating arenas. Enjoy two convenient walking trails - one leading to the nearby elementary school and the other to Iroquios Shore Rd. Prime location: just steps away from two bus stops which are 5 minutes to Trafalgar GO station. 7 min drive to Downtown Oakville & Uptown Core. Conveniently close to QEW & 403, Sheridan College, major shopping plazas, and belonging to the catchment area of the top-ranked Iroquios Ridge High School, Holy Family Catholic School & Munn's French Immersion School. Extras include: in-suite washer & dryer. Tenant pays $200 flat all inclusive utilities (water, hydro, gas, WiFi, hot water tank). Optional furniture package available upon request (queen bed, kitchen table & chairs, etc). Move-in Ready for comfort andconvenience! (id:24801)
RE/MAX Escarpment Realty Inc.
96 Delrex Boulevard
Halton Hills, Ontario
Welcome To 96 Delrex Boulevard, Georgetown. A Truly Exceptional Residence Offering 3+1 Bedrooms, 3 Bathrooms And Over 3,300 Sq. Ft. Of Luxuriously Finished Living Space, Renovated Top To Bottom With Every Detail Meticulously Designed. The Stone And Stucco Exterior Sits On A Private Tree-Lined Lot With Mature Gardens And An Inground Sprinkler System, Complemented By A Concrete Driveway Leading To A Four-Car Garage, Polished Concrete With In Floor Heating. The Main Level Boasts A Bright Living Room With Gas Fireplace Seamlessly Combined With The Dining Room, Alongside A Stunning Open-Concept Kitchen Featuring Custom Designer Cabinetry, A Large Centre Island, Wolf Cooktop & Top-End Appliances, And A Sunlit Eat-In Breakfast Area With Walkout To The Backyard Oasis. Also On This Level Are A Spa-Inspired 5-Piece Bathroom, A Generous Primary Suite With Vaulted Ceilings And Custom Built-Ins, And A Second Well-Appointed Bedroom. The Fully Finished Basement Offers A Spacious Great Room With Electric Fireplace, A Custom Glass-Enclosed Wine Cellar, An Additional Bedroom, And A Convenient Laundry Room, While The Above-Garage Addition Impresses With 10-Ft Ceilings, Heated Floors, A Large Family Room, And A Private Office Easily Converted To An Extra Bedroom With A 4pc Bathroom. Outdoors, The Backyard Is Designed For Entertaining With A Large Composite Deck Leading To Over 2,000 Sq. Ft. Of High End Flagstone Surrounding The Inground Pool, A Custom Cabana With Electric Fireplace & Retractable Screens, Additional Pool Bar Cabana, And Direct Access To The Garage And Lower Level. This Rare Offering Embodies True Pride Of Ownership, And Upgrades That Ensure No Detail Has Been Left Undone. (id:24801)
Royal LePage Real Estate Associates
26 Wardlaw Avenue
Orangeville, Ontario
**OPEN HOUSE SUNDAY 12-2PM** Stylish, spacious, and move-in ready, this beautifully upgraded Middleton II model offers approx. 2,476 sq ft above grade plus a fully finished basement with large lookout windows. The main level features a stunning white kitchen (2022) with quartz waterfall double island, open to a cozy living room with custom built-ins, feature wall, and gas fireplace, plus sliding doors to a large deck, 12x12 patio, and backyard with garden shed. Enjoy a formal dining area that can double as a den, 9' ceilings, maple staircase, updated powder room (2021), and vaulted entry with new light fixture. The interlock in the front is brand new, adding to the homes great curb appeal. Upstairs boasts 4 spacious bedrooms, a recently renovated laundry room, and a serene primary suite with custom walk-in closet and ensuite bath with soaker tub and full-size linen closet. The basement offers a large rec room with wet bar, laminate flooring, and above-grade windows. Recent updates include kitchen (2022), furnace (2022), basement (2017), and more. Extras: 200 AMP service, water softener (owned), rough-in central vac, and all appliances included. Located near great schools, parks, shopping, and trails this one checks all the boxes! Fully Fenced Yard, Front Foyer With High Ceilings & Statement Light Fixture, California Shutters, No Sidewalk. This Home Is Truly A Gem In A Sought-After Location (id:24801)
RE/MAX Realty Services Inc.
61 Drew Brown Boulevard
Orangeville, Ontario
Stunning and fully upgraded family home on quiet end of the street, no through traffic! Over 4,000 sqft of finished living space! 4 +1 bedrooms! Each bedroom upstairs has access to ensuite bathroom! Stunning curb appeal with upgraded 48 inch custom front door and matching double garage door! Main floor offers formal office, large open concept floor plan with high end maple hardwood floors, 9ft ceilings, 8 ft doors, custom picture frame wall trim and crown moulding throughout! Beautiful dining room with gas fireplace and sitting area! Upgraded light fixtures! Dream kitchen with eat-in island, quartz countertops, under cabinet lighting, high end stainless steel appliances. Walk out to oasis style back yard with high end composite decking, built-in gas Fischer Paykel barbecue, cozy gazebo and lounge area with string lighting and gas fire place table! Don't forget the luxury arctic-spa hot tub, the perfect backyard to relax and host family and friends. Finished basement only a couple years old with bonus room being used as 5th bedroom, custom wine cellar with Frontenac stonework and custom millwork with built-in lighting. Custom wet bar with stone backsplash, custom built-ins around high end linear gas fireplace! The perfect spot to relax and cozy up for a family movie night! Recreation area with separate Tv area, built ins for kids toy storage! Upstairs has open concept landing with huge primary bedroom, monster walk in closet with built-in organizers, and 5-piece ensuite with soaker tub and large glass enclosed shower! Other upgrades include brand new furnace (2025), commercial air filtration system to provide your family with the cleanest air quality, California shutters, Tesla charger in the garage, gorgeous black epoxy floors in the garage and built-in organizers for tools and owned water softener. (id:24801)
RE/MAX Real Estate Centre Inc.
3 Vissini Way
Brampton, Ontario
Spectacular Builder's Model Home In Prime Riverstone Community. Newly upgraded Prof. Landscaped Driveway & Front Entrance, All Interlock. Open To Above, Gleaming Hardwood Flrs.Rod Iron Railing, Loaded Kitchen W/Granite Counter, Backsplash, brand new Gas Stove, Extended Pantry Cabinets, Servery, W/O To Deck, Coffered Ceiling In Dining & In Master Br. Exterior Potlights, Upgraded Front Door, Sprinkler system installed, Prof.Finished Bsmt With 9'Ceiling, Door To Garage. (id:24801)
Icloud Realty Ltd.
1304 - 3079 Trafalgar Road
Oakville, Ontario
Experience modern living in this stunning 13th-floor suite overlooking the serene Athabasca Pond in Mintos sought-after Oakvillage community. Bright and airy with floor-to-ceiling windows, this home offers beautiful pond views and abundant natural light. The open-concept layout features designer kitchen cabinetry, quartz countertops, sleek hardware, and engineered laminate flooring throughout. Enjoy a rare vantage point that blends privacy, tranquility, and connection to nature, while being just steps from Dundas St. E. and Trafalgar Rd. for easy access to transit, shopping, and dining. Perfect for professionals or anyone seeking a stylish retreat in a wellness-focused, newly built development. (id:24801)
Dream Home Realty Inc.
2 Bedroom - Basement - 562 Feathergrass Crescent
Mississauga, Ontario
Spacious 2 BR , separate entrance, bright legal basement apartment . Quiet, prestige area, close to bus, parks, community centre, library,shopping, schools... (id:24801)
Arrow 1st Canadian Realty (Ontario) Inc.
1009 - 5 San Romano Way
Toronto, Ontario
Bright and functional layout featuring a sunken living room and an open-concept kitchen/dining area. The upgraded kitchen includes granite countertops and a modern backsplash. East-facing unit offers clear views and plenty of natural light. Prime location close to all amenities schools, community centre, library, shopping plazas, hospitals, and major highways. Less than 5 minutes to York University and just a minute walk to the new Finch West LRT perfect for commuters. Maintenance fees include heat, water, cable TV, and high-speed internet, plus an ensuite laundry. Ideal for first-time buyers, investors, or those looking to downsize. (id:24801)
Exp Realty
50 Lyonsview Lane
Caledon, Ontario
Welcome To The Village Of Cheltenham! This Stunning Executive Estate Sits At The End Of The Coveted Lyonsview Lane Cul-De-Sac. Luxuriously Renovated, This Bungaloft Is Set On A Private Pie-Shaped Lot Backing Onto Conservation Land. Enjoy Easy Commutes With The Charm Of Small-Town Living! Stroll To The Cheltenham General Store For Ice Cream, Access The Caledon Trailway Just Steps Away, And Enjoy Proximity To Pulpit Club Golf, Caledon Ski Club, Local Breweries, And Cafes. Under 30 Minutes To Pearson Airport And Less Than An Hour To Downtown Toronto! No Expense Spared On Renovations! The High-End Chefs Kitchen Boasts Dacor & Sub-Zero Stainless Steel Appliances, Oversized Windows With Breathtaking 4-Season Views, Vaulted Ceilings With Skylights, And Multiple Walkouts To An Outdoor Oasis. Impeccable Landscaping Includes A Custom In-Ground Pool, Composite Decks With Glass Railings, Douglas Fir Timbers, New Walkways And Porch, And A Freshly Paved Driveway With Ample Parking. The Loft-Level Primary Retreat Features A Library Overlooking The Living Room, A Private Balcony, And An Oversized Bedroom With A Fully Renovated 6-Piece Ensuite. Ideal For Multi-Generational Living With Multiple Primary Suites, Separate Laundry Rooms, And Walkouts. The 9' Walk-Out Basement Offers A Gas Fireplace, Custom Wet Bar, Wine Cellar, Hot Tub Patio, Full Bathroom With Sauna And Heated Floors, Plus A Custom Home Gym With Glass Doors And Rubber Flooring. This Estate Is An Entertainers Dream A Must-See! (id:24801)
Royal LePage Real Estate Associates
1607 - 25 Fontenay Court
Toronto, Ontario
Spacious one bedroom plus den condo located in great location with easy access to downtown Toronto in 20 minutes. Close to subway and future Eglinton/LRT. Loads of area amenities, restaurants, grocery shopping, nearby parks, trails and golf club. Nine foot ceilings throughout.24 Hour Concierge. (id:24801)
Century 21 Heritage Group Ltd.
50 Lyonsview Lane
Caledon, Ontario
Welcome To The Village Of Cheltenham! This Stunning Executive Estate Sits At The End Of The Coveted Lyonsview Lane Cul-De-Sac. Luxuriously Renovated, This Bungaloft Is Set On A Private Pie-Shaped Lot Backing Onto Conservation Land. Enjoy Easy Commutes With The Charm Of Small-Town Living! Stroll To The Cheltenham General Store For Ice Cream, Access The Caledon Trailway Just Steps Away, And Enjoy Proximity To Pulpit Club Golf, Caledon Ski Club, Local Breweries, And Cafes. Under 30 Minutes To Pearson Airport And Less Than An Hour To Downtown Toronto! No Expense Spared On Renovations! The High-End Chefs Kitchen Boasts Dacor & Sub-Zero Stainless Steel Appliances, Oversized Windows With Breathtaking 4-Season Views, Vaulted Ceilings With Skylights, And Multiple Walkouts To An Outdoor Oasis. Impeccable Landscaping Includes A Custom In-Ground Pool, Composite Decks With Glass Railings, Douglas Fir Timbers, New Walkways And Porch, And A Freshly Paved Driveway With Ample Parking. The Loft-Level Primary Retreat Features A Library Overlooking The Living Room, A Private Balcony, And An Oversized Bedroom With A Fully Renovated 6-Piece Ensuite. Ideal For Multi-Generational Living With Multiple Primary Suites, Separate Laundry Rooms, And Walkouts. The 9' Walk-Out Basement Offers A Gas Fireplace, Custom Wet Bar, Wine Cellar, Hot Tub Patio, Full Bathroom With Sauna And Heated Floors, Plus A Custom Home Gym With Glass Doors And Rubber Flooring. This Estate Is An Entertainers Dream A Must-See! (id:24801)
Royal LePage Real Estate Associates
4502 Violet Road
Mississauga, Ontario
Well situated Basement apartment in proximity to schools, parks, public transits, highways, shopping and more. This unit features 1 Bedroom, 1bath, 1 kitchen, 1 office space, and 1 parking spot on the driveway. This central location is all about convenience. Perfect for a single or 2 people. (id:24801)
Royal LePage Signature Realty
301 - 130 Pond Drive
Markham, Ontario
Location ! Location & Location ! Luxurious 'Derby Tower' Condo In Prime Commerce Valley, Spacious Unit With Unobstructed View. Move-In Condition, 24 Hour Security, Close To Highway Exits, And Steps To Viva Transit Stations, Restaurants, Shopping Plaza, And All Amenities. Bright And Spacious 1+1. Good Value! (Included Utilities) Over 700 Sq Ft. Open Concept, Laminate Floor , Den Can Be Second Bedroom $$$ popular restaurants & cafes, parks, banks, and minutes to Hwy 7, 404 & 407. (id:24801)
Homelife New World Realty Inc.
7 Byblos Court
East Gwillimbury, Ontario
Look No Further!! don't miss this stunning newly built Home, with almost 3600 sq. ft. of living space. The home features, hardwood floors throughout, separate family, living, dining and office + a loft on the second floor! a breathtaking modern chefs kitchen with s/s appliances, 4 spacious bedrooms all with their own ensuite. Basement is ready to be rented with it featuring 2 bedrooms, 4 pc. washroom, kitchen, living room, dining, that walks out to your oversized backyard. 6 cars parking this home is a must see!!! (id:24801)
RE/MAX Realty Services Inc.
Main - 388 Becker Road
Richmond Hill, Ontario
Beautiful 3 Bedrooms. Main Floor Only. Pot lights and Laminate Floor Throughout. Spacious And Bright Living/Family Area, Modern Kitchen w/ Large Central Island. 55 Feet Of Frontage w/ Sunny South-Facing Backyard. Situated On One Of The Most Desirable Streets In The Heart Of Richmond Hill. Minute Walk to Crosby Heights PS & Bayview SS, plus Shops, Restaurants, Public Transit on Bayview. Photos for reference (id:24801)
RE/MAX Imperial Realty Inc.
22 Chambery Crescent
Markham, Ontario
Spectacular 4Bdrm Henry Summerfeldt Model Is Just Steps To Historic Main St. Unionville. Over 3500 sqft above ground. Gleaming Hardwood, Crown Moulding & Potlights Throught Out The Main Flr. Gourmet Kitchen W/Central Island And Open To Breakfast Area W/Large Picture Bay Windows Overlooking Backyard. Sunken Family Rm With Custom Flr To Ceiling F/P And W/O To Private Yard W/Interlock, I/G Pool, & Perennial Gardens. Renovated Gourmet Style Kitchen With Granite Ctr, Island And B/I Appliances. Master W/ Spa Like Ensuite & W/I Closet. The library, bathed in natural light from its expansive skylight, is filled with warmth and sunshine throughout the day. Bright And Spacious 3rd Floor Loft With 4th Bdrm with ensuite. All Newer energy saving windows, Newer Rang hood, Dishwash, Washer. newer Owned furnace and HWT, Newer pool equipment included: Sand Filter, Gas Heater, Pool Pump and pool cover, newer Finished basement, lifetime Roof, Raking High school. Furnitures are negotiable. (id:24801)
Rife Realty
Basement - 731 Coldstream Drive
Oshawa, Ontario
Legal Basement Apartment Situated In The Highly Coveted North Oshawa Area. Features 1 Bright Bedroom, Open Concept Living Area / Kitchen Area With Beautiful Centre Island, Quartz Counters, Stunning Backsplash, Dishwasher And Lots Of Natural Light. This Well-Designed Space boasts Ensuite Laundry. Walking Distance To Many Schools, Parks, Big Box Stores, Recreation Centre And Public Library. Rent Includes High Speed Internet and 1 Parking spot. (id:24801)
Right At Home Realty
31 Keith-Wright Crescent
Ajax, Ontario
Bright & Spacious 2 Bed Rooms, 2 Washrooms Basement FOR LEASE. 1 PARKING SPOT, Separate Washer / Dryer. Separate Entrance. 30%Utilities paid by Tenant. (id:24801)
RE/MAX Community Realty Inc.
906 - 1480 Bayly Street
Pickering, Ontario
Welcome to this stunning & spacious 1+ Den condo located in one of Pickering most desirable and rapidly growing communities. Situated in a contemporary condominium, this unit offers the perfect blend of modern design, functionality & convenience. Step inside and immediately appreciate the thoughtfully designed open-concept layout. The unit features a well-proportioned bedroom with ample closet space, a bright living & dining area perfect for relaxing or entertaining, & a separate den that can serve as home office, reading nook, or even guest sleeping area. The modern kitchen boasts sleek cabinetry, quartz counter-tops, & built-in appliances including a stove, microwave, & dishwasher-offering both style and practicality. The spacious 4-piece bathroom is finished with contemporary fixtures & plenty of room to unwind after a long day. Enjoy the convenience of in-suite laundry, as well as private balcony where you can sip your morning coffee or unwind in the evenings with a view. This unit also includes underground parking space, adding to its overall value & appeal. This condo offers access to an impressive selection of amenities designed to enhance your lifestyle, including: A fully equipped fitness center, A stunning outdoor pool on the 7th floor with lounging areas & panoramic views; A modern, spacious party room is ideal for hosting friends and family. Unbeatable Location: Located just steps from Pickering GO Station, commuting into Toronto or across the GTA is quick & easy; ideal for daily commuters. You're also just minutes from Highways 401 & 407, making travel by car a breeze. This vibrant neighborhood offers an array of shopping, dining, & entertainment options all within walking distance, including Pickering Town Center, local cafes, restaurants, parks, & waterfront trails. Whether you're heading downtown for work or staying close to enjoy all that Pickering has to offer, this location provides the best of both worlds. Don't miss this opportunity! (id:24801)
Sutton Group-Admiral Realty Inc.
1010 - 2245 Eglinton Avenue E
Toronto, Ontario
Prepare to Be Impressed! This all-inclusive, move-in ready condo offers a spacious layout with two bedrooms and 959 square feet of comfortable living space. Complete with underground parking, this home ensures both convenience and value. Wake up each morning to stunning, unobstructed sunrise views overlooking the serene ravine, adding a touch of tranquility to your day. Perfectly located, youre just a 12-minute walk to Kennedy Subway Station and only 4 minutes from Eglinton Ravine Park. Schools, shopping, and public transit are all close at hand, making daily life simple and convenient. Please note: the unit is unfurnished, and photos were taken at the time when it was previously tenanted. Dont waitvisit with confidence and experience everything this exceptional home has to offer. (id:24801)
RE/MAX Real Estate Centre Inc.
27 Massie Street
Toronto, Ontario
Location, Location! Welcome To Renovated 2 Car Garage Family Home In The Heart of Scarborough. Close To Future McCowan Subway Station. Bright & Spacious 3+2 Bedrooms, 4 Washrooms. Updated Kitchen W/New Cabinets, Quartz Countertop & Backsplash. Hardwood Flr Throughout. Pot Lights & Smooth Ceiling On Main Level. Family Rm W/French Door Could Use As 4th Bedrm. From Dining Rm Walkout To Big Deck At Backyard. Large Primary Bedroom Has 4PC Bath & Walk-In Closet, Sitting Area. Freshly Painted Entire House. New Staircase To Finished Basement W/2 Bedrms, Kitchen, 3Pc Bath, Above Grade Windows And New Vinyl Floor. Updated Thermo Windows. Direct Access To Garage From Enclosed Porch. Mins To Ttc, Hwy 401/Scarborough Town Centre, Steps To Park, Shopping, Schools & Amenities.. (id:24801)
Homelife New World Realty Inc.
219 Guelph Street
Oshawa, Ontario
Located In A Safe, Family-Friendly Neighborhood, This Home Offers Exceptional Convenience With Schools, Parks, Knights Of Columbus Fields, Shopping, And Public Transit All Nearby.The Property Is Just Minutes From Major Transportation Routes, The 401 Highway, And The GO Station, Making Commuting A Breeze.Inside, Enjoy Spacious Bedrooms And Bathrooms, Brand-New Engineered Hardwood Floors On The Main Level, And Durable Vinyl Floors On The Lower Level.Everyday Amenities Are Within Easy Reach, Including Costco (2.5 Km), FreshCo (1.5 Km), Dollarama (1 Km), And Multiple Shopping Centers.Donevan Recreation Complex And Bus Routes Are Within Walking Distance, Making This A Perfect Home For Families Seeking Comfort And Accessibility. (id:24801)
Homelife/future Realty Inc.
101 - 387 Glenholme Avenue
Toronto, Ontario
Luxury 2-Bedroom + 2-Bath Main Floor Suite with Balcony in Oakwood Village - Brand New Boutique Residence in the Heart of Oakwood Village. Featuring high ceilings, oversized windows, and abundant natural light. Open Concept Layout with modern engineered white oak Hardwood Floors Throughout. The stunning Custom Kitchen combines style and functionality with sleek white cabinetry, stainless steel appliances, an upgraded quartz backsplash, and an ample amount of cabinet space - perfect for everyday living and entertaining. Storage is a standout feature of this apartment, with multiple well-placed closets throughout the suite, and custom closet organizers in both bedrooms maximizing storage and day-to-day convenience. Step out to your private Balcony equipped with a natural gas BBQ hookup perfect for summer evenings. The spacious Primary Bedroom includes a 3-Piece Ensuite + Walk-in Closet. Enjoy effortless city living with 24-hr TTC blue line bus service just steps away, offering easy access to St. Clair W, Eglinton W, or Ossington Stations. The nearby Allen Expressway ensures smooth travel across the city. Walk or Bike to Fairbank and Cedarvale Park & Ravine. Walk to Shops & Restaurants - Oakwood Espresso, Primrose Bagel, Dam Sandwiches, Doce Minho Bakery, No Frills, LCBO, Ferro, Marcello's, Blue Canoe Yoga, F45 are all within walking distance. (id:24801)
RE/MAX Ultimate Realty Inc.
1706 - 95 Mcmahon Drive
Toronto, Ontario
Location! Location! Location! The Most Luxurious Condominium By Concord In North York! Bright and Sunshine Corner Unit 865 Sq Ft included 110Sq Ft Balcony with Beautiful South East View! Electric Vehicle Parking! Premium Built In Appliances, Roller Blinds, Designer Cabinetry And More. Building Features Touchless Car Wash. 80,000 Sq. Ft. Mega Club! Close To Subway, Ttc, Ikea, Canadiantyre, Go Station, 401, Hospital, Park & Shopping Mall. (id:24801)
Prompton Real Estate Services Corp.
3607 - 85 Wood Street
Toronto, Ontario
A bright and modern high-floor unit at Axis Condos offering 1 bedroom plus a fully enclosed den with sliding door, perfect as a second bedroom or private office. This well-designed suite features approx. 575 sq.ft. of interior space and a generous balcony with stunning unobstructed views of the city skyline. Located in the heart of downtown Toronto, just steps to TMU, University of Toronto, Eaton Centre, subway stations, hospitals, shops, and more. Enjoy access to premium building amenities including 24/7 concierge, a 6,500 sq.ft. fitness centre, rooftop terrace with BBQs, collaborative study/work spaces, media lounge, guest suites, and café-style lounge. An ideal option for end-users or investors seeking location, lifestyle, and value. The bed in the bedroom photo is virtually staged, and the photo of the bed in the den shows the furniture currently in use. (id:24801)
Home Standards Brickstone Realty
511 - 215 The Donway W
Toronto, Ontario
Timeless Elegance at The Tapestry. Discover refined living in this beautifully maintained 2-bedroom, 2-bathroom suite offering 1,491 sq. ft. of thoughtfully designed space in one of the most sought-after residences. A gracious double-door entry opens to a marble foyer, setting the tone for the spacious living and dining rooms. Floor-to-ceiling windows frame tranquil views of the landscaped yard, while sliding doors lead to an expansive, terrace-style balcony perfect for morning coffee or evening unwinding. The king-sized primary suite features a walk-in closet, mirrored double closet, and a luxurious 4-piece ensuite with Roman tub and separate shower. The second bedroom also offers a double closet and direct access to the oversized balcony. Every window invites in natural light and garden views, creating a peaceful ambiance throughout. Building Amenities includes: Indoor pool, hot tub, sauna, fitness centre, billiards room, and party lounge24/7 gatehouse security Smoke-free, pet-free environment. Steps to shops, restaurants, library, LCBO, Shoppers Drug Mart, and more Quick access to the DVP for easy commuting (id:24801)
Chestnut Park Real Estate Limited
1716 - 230 King Street E
Toronto, Ontario
Corner Unit sub-penthouse, including in water, hydro, heating and CAC, One Parking and One Locker. Two Bedrooms, Plus One Den with Large Window, One Parking with bicycle wall rack and One Locker, step to St Lawramce Market and Nofrills. Enjoy the abundance of natural light streaming through large floor-to-ceiling windows, unobstructed views of both northern and western exposures. easy access to DVP and Gardiner. Indulge in the urban lifestyle without sacrificing tranquillity, as this residence provides a peaceful oasis away from the hustle and bustle of downtown congestion. Bars, coffee shops, and restaurants nearby. Experience the epitome of downtown living in this elegant retreat. (id:24801)
Real One Realty Inc.
36 Port Crescent
Welland, Ontario
Less than 2 years old beautiful Detached house in one of the best Area in city of Welland .very close from the college & Plaza and school with very reasonable Lease price .students and small family are preferred. The lease will be short term (NO Renewal) Must be post dated cheque for the monthly rent . (id:24801)
Homelife/miracle Realty Ltd
67 Bilanski Farm Road
Brant, Ontario
Welcome to this Stunning 5-bedroom, 4-bathroom Home in Brantford's Desirable East End! A Rare Gem Offering a 1-Bedroom In-Law Suite, This Property is Perfect for Extended Family Living or Generating Additional Rental Income. Inside, you'll Love the Bright, Spacious Rooms and Functional Layout Designed for Both Everyday Living and Entertaining. Located in a Family-Friendly Neighbourhood near Garden Avenue and Johnston Road (Johnson Tract), this Home is Surrounded by Convenience and Future Growth, has 24 Hour Transit with the Proposed Bella Gardens Development. Commuters will Appreciate Quick Access to Highway 403 and Highway 24, Connecting you Seamlessly to Hamilton, Cambridge, Woodstock, and beyond. Everyday Essentials are just Minutes away with Lynden Park Mall, Costco, Home Depot, Walmart, Zehrs, and No Frills all close by. Families will Enjoy Proximity to Schools, Parks, Trails, and Recreational Spaces, Making this an Ideal Location to Plant Roots. Don't Miss this Incredible Opportunity to Own a One-of-a-Kind Home that combines Comfort, Flexibility, and a Prime Location (id:24801)
Exp Realty
4870 Mapleview Crescent
Port Colborne, Ontario
Discover this charming, move-in-ready 3-bedroom bungalow, available for short-term or long-term lease in the private, family-friendly community of Sherkston Shores. Situated on an expansive 200-foot-wide lot, this property offers ample outdoor space, ideal for storing vehicles, boats, or work equipment.Perfect for those seeking convenience and comfort, this home is just minutes from the future Niagara South Hospital site, the serene shores of Lake Erie, Crystal Beach, and Nickel Beach. Enjoy a quick 15-minute drive to the vibrant attractions of Niagara Falls.Fully furnished and ready for immediate occupancy, this bungalow is perfect for families, professionals, or seasonal residents. Tenant is responsible for hydro and natural gas expenses, with water included in the lease. A credit report and proof of employment are required. Don't miss this opportunity to lease a spacious, well-located home in a peaceful community! (id:24801)
RE/MAX Realty Services Inc.
4971 Jepson Street
Niagara Falls, Ontario
Investment opportunity with positive cash flow; ideal for those looking to invest and generate income. The full walk-up attic is not included in the listed square footage, providing a spacious and bright area thats ready for your finishing touches. Many updates have been made,allowing you to simply move in and enjoy this lovely home. The basement features its own separate side entrance and is fully finished, including a den, bedroom, and full bathroom. The exterior boasts a shared driveway leading to a private garage and parking space at the back, as well as an additional single parking spot. A must-see! (id:24801)
Sutton Group-Admiral Realty Inc.
1909 - 16 Brookers Lane
Toronto, Ontario
Nautilus Well Maintained 2 + 1 Unit With 3 W/Os To Balcony * A Unit With The Best Layout & A Million Dollar Lake View * Bright & Spacious * Den Can Be Used As Home Office * Fabulous Amenities Include Salt Water Pool, Jacuzzi, Sauna, Gym, Roof Top Garden & Bbqs * Supermarket Right Next Door * Public Transit At Door * Easy Access To Highways & More ***Extras: Stainless Steel Stove, Fridge, Dishwasher, Microwave. Stacked, Front Loading Washer And Dryer. (id:24801)
Prompton Real Estate Services Corp.


