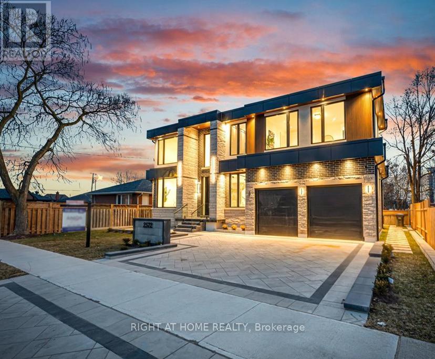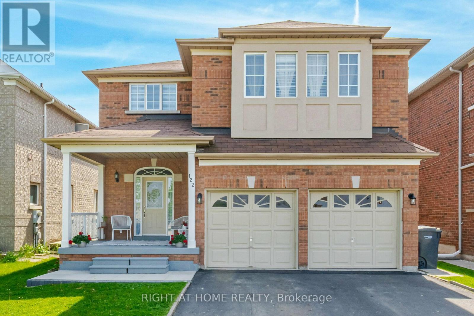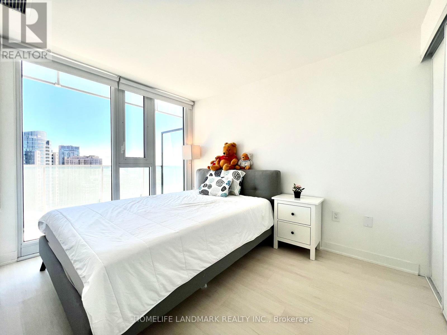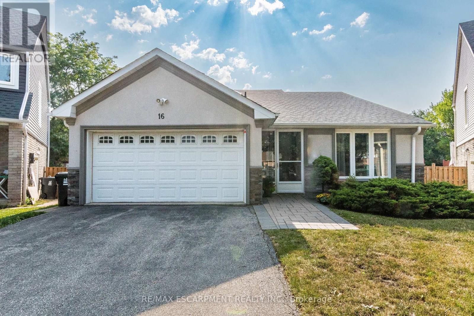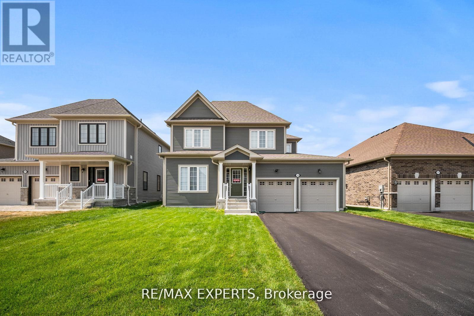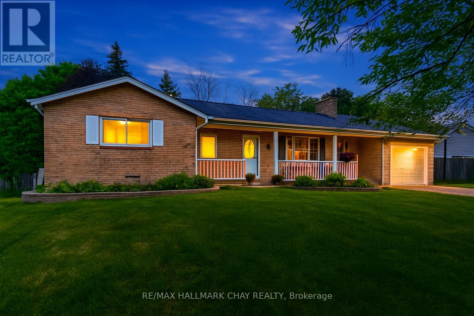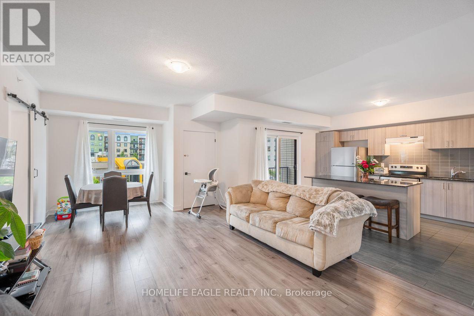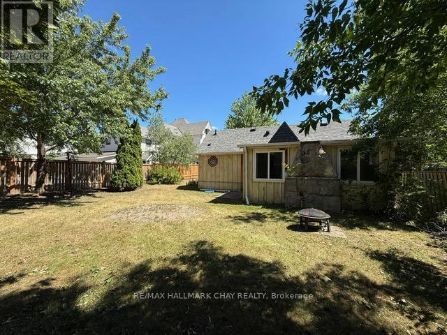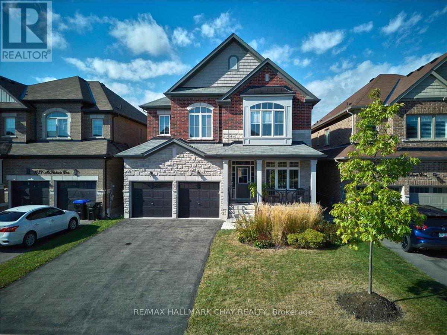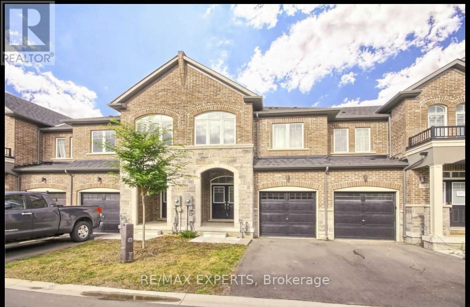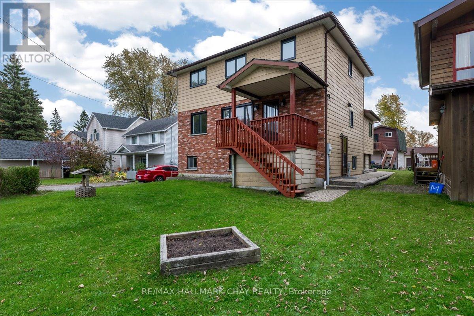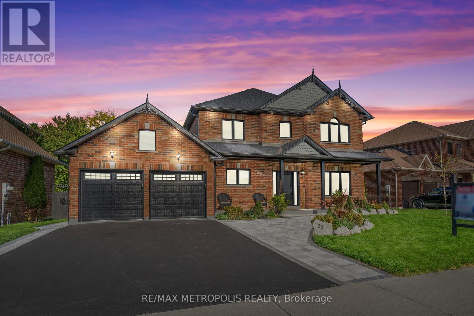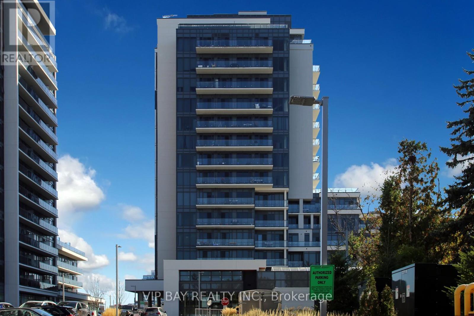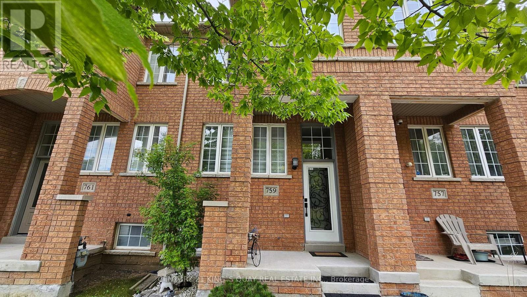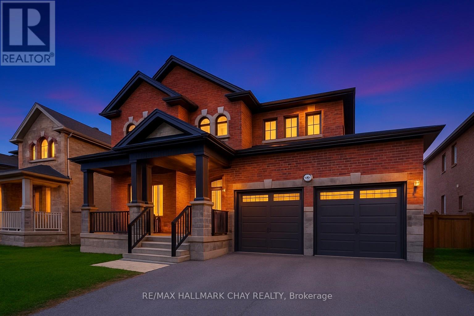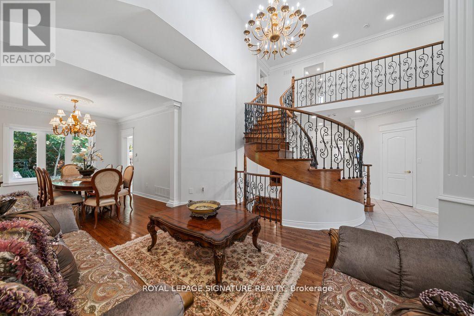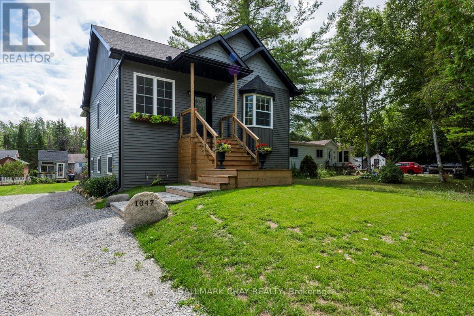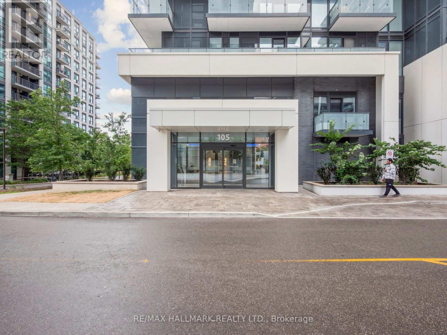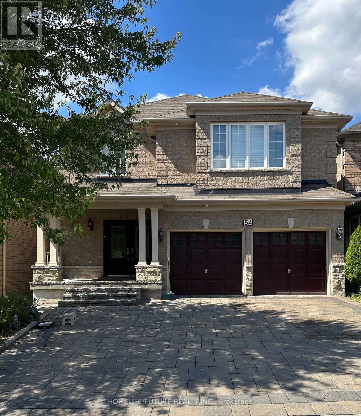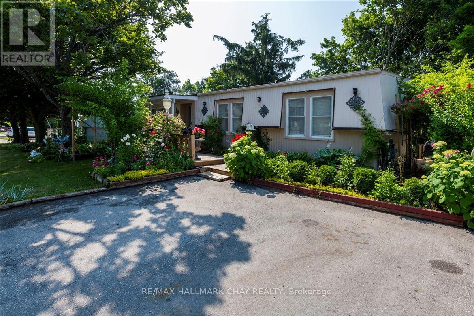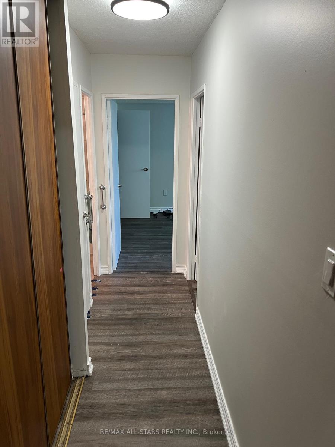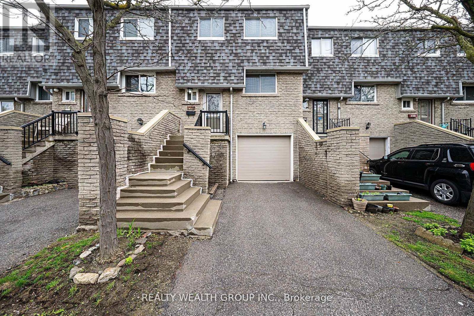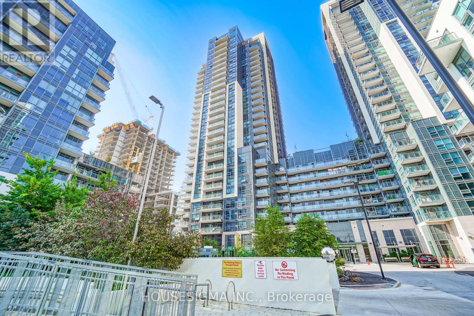2572 Edenhurst Drive
Mississauga, Ontario
Welcome To This Exquisite Luxury Home In The Heart Of Mississauga, Offering 6,480 Sq. Ft. Of Elegant Living Space. Step Into Grandeur As The Soaring Foyer Welcomes You With A Breathtaking Statement Chandelier. The Living Room Features Expansive Window That Flood The Space With Natural Light, High Ceilings And An Open-Concept Layout. The Spacious Family Room Showcases A Stunning Fireplace And A Walkout To The Backyard That Seamlessly Blend Indoor And Outdoor Living. The Chefs Kitchen Is A Culinary Masterpiece, Boasting High-End Appliances, Custom Cabinetry, And A Large Center Island, Perfect For Hosting. A Walk-In Pantry Offers Ample Storage, While The Wine Cellar Adds A Touch Of Luxury For Wine Enthusiasts. The Home Offers A Sleek, Sun-Filled Office, Designed For Both Style And Productivity With Custom Built-In Shelving And A Spacious Layout, It Provides The Perfect Space For Work. This Stunning Residence Features Four Spacious Bedrooms, Each With Its Own Ensuite And A Total Of Six Beautifully Appointed Bathrooms. Indulge In The Elegance Of The Expansive Primary Bedroom, A True Retreat Featuring A Luxurious 5-Piece Ensuite With A Soaker Tub, Glass-Enclosed Shower, Double Vanity, And Premium Finishes. The Spacious Walk-In Closet Is Thoughtfully Designed With Custom Shelving And A Center Island For Added Convenience. Step Out Onto The Private Walk-Out Balcony And Enjoy Serene Views. The Finished Basement Offers Heated Flooring, A Stylish Wet Bar And A Spacious Rec Room, A 4Pc Ensuite And Ample Space For Entertainment. The Basement Seamlessly Walks Up To A Beautifully Landscaped Backyard, Creating An Ideal Indoor-Outdoor Flow For Gatherings And Relaxation. Located In The Vibrant Cooksville Neighbourhood, This Home Offers Both Convenience And Growth Potential. With Ongoing Development And Urban Growth, Cooksville Is Set To Become An Even More Desirable Area Making This A Prime Investment. Make This Home Yours Today And Experience The Epitome Of Fine Living! (id:24801)
Right At Home Realty
122 Fletchers Creek Boulevard
Brampton, Ontario
Situated in Fletchers Creek Village, this freshly painted beautifully maintained 4-bedroom home is conveniently close to schools, parks, highways, and various amenities, making it an ideal location for families. The spacious front porch invites you into a home with warm and inviting living areas, perfect for comfortable and enjoyable family moments.The ground floor features impressive 9-foot ceilings, neutral decor and a formal dining room with ample space for family gatherings. Additionally, it includes a cozy living room with a fireplace, a large kitchen with stainless steel appliances, a breakfast area, and a walkout to the deck and backyard. This comfortable family home has a generous second floor with brand new broadloom and 4 bright bedrooms. The extra-large primary bedroom suite boasts a walk-in closet and a 5pc ensuite with a soaker tub and a separate shower. The secondary bathroom has a tub/shower combo.The finished lower level contains two large bedrooms, a living room, kitchen, bathroom and its own laundry with washer and dryer.It is ideal for guests and extended family to visit and stay while maintaining privacy using the ground level separate entrance. Enjoy the large backyard with a deck and garden shed for storage. (id:24801)
Right At Home Realty
2312 - 3900 Confederation Parkway
Mississauga, Ontario
Welcome to this luxurious smart home-enabled condo in the prestigious M City development, perfectly situated in the heart of Mississauga's Square One district. This beautifully designed suite features advanced app-controlled door access and thermostat, offering both convenience and modern living. The flexible den is configured as a separate room with a sliding door, functioning as a second bedroom, and is complemented by 9-foot ceilings and an open-concept layout filled with natural light, offering beautiful city and lake views. The modern kitchen is equipped with high-end built-in appliances, adding to the upscale living experience. Residents will enjoy access to a wide range of luxurious amenities including a fitness centre, swimming pool, children's playground, BBQ areas, a skating rink, and steam rooms. Ideally located just steps from Square One Shopping Centre, public transit, universities, colleges, the library, and restaurants, with quick access to major highways including the 401, 403, 407, and 410, and a short drive to the University of Toronto Mississauga. (id:24801)
Homelife Landmark Realty Inc.
16 Ackrow Court
Toronto, Ontario
Your dream home is in this beautifully upgraded detached split-level residence,located in central Etobicoke, nestled on a desirable pie-shaped lot in a peaceful court setting.Aprox. 2300 sq.f. living space, 3+1 bedroom, 2+1 bathroom.The interior has been meticulously upgraded, featuring modern finishes,hardwood floor through and an inviting floor plan.Living room with high cathedral ceiling, overlooking large dining room leads you to stone patio. Updated kitchen, that blend functionality with contemporary design,with a lot of storage and large built-in pantry, huge island for entertainment and family gathering, built in appliances,recently updated. Large family room with gas fireplace also access to stone patio. Main floor laundry/mud room with side entrance. Large 3 bedrooms, primary bedroom with walk in closet/organizer and extra storage.Updated 4 pc. ensuite. Skylights in both bathrooms to bring natural light.Extra room in lower level, could be used as extra bedroom,office or media room. Unspoiled basement aprox. 600 sq.f. waiting for your imagination. Double car garage, with side door, plus double driveway can fit 6 carsAmple Outdoor Space, the pie-shaped, swimming pool size lot offers expansive outdoor space, ideal for gardening, childrens play areas, or entertaining guests. Imagine summer barbecues and gatherings in your own backyard oasis.Located close to major highways 427 &401, Pearson airport, good rated schools,Centenial park and shopping. Commuting is convenient with public transit hub within a few minutes walk. (id:24801)
RE/MAX Escarpment Realty Inc.
216 Cubitt Street
Clearview, Ontario
Welcome to your dream home in Stayner! Well PRICED !!! This 4 bedroom home offers 2202 sqft of beautifully finished and sits on a premium lot 50 , just 10 minutes from Wasaga Beach and 30 minutes from Blue Mountain, Barrie, and Collingwood. With a perfect blend of modern design and luxury, this home is ideal for year-round adventures and relaxation. inside, the spacious, open-concept layout creates a bright and welcoming atmosphere. Natural light floods the home through large windows, illuminating the hardwood floors throughout the main and second levels. Elegant stairs connect the floors, while tiles grace the foyer and bathrooms. The gourmet kitchen features , ample cabinetry with a Custom canopy ), , and premium stainless steel appliances. For outdoor living, the home includes a deck with a gas line for BBQs and gatherings, offering a perfect space for leisure and entertaining. The spacious bedrooms are designed for comfort, with a master bedroom featuring a closet organizer. The property is located in Stayner, a picturesque township offering a balance of tranquility and convenience. Enjoy the abundance of nearby parks, scenic trails, and recreational facilities, perfect for weekend adventures. The home is also connected to major roadways, like Highway 26 and County Road 42, making commuting easy to Wasaga Beach, Collingwood, Barrie, and beyond. Nearby attractions include: Blue Mountain Ski Resort & Village Wasaga Beach (the world's longest freshwater beach)Scenic trails, golf courses, and farmers markets in Collingwood & Clearview Township This home is more than just a place to live it's a gateway to a vibrant community and an active lifestyle. Don't miss the opportunity to own this exceptional property that perfectly blends luxury, location, and lifestyle. (id:24801)
RE/MAX Experts
4049 Bayview Avenue
Ramara, Ontario
Spacious Ranch Bungalow in Ramara! Welcome to this lovely 3+1 bedroom, 3 bathroom home offering approx. 2,208 finished sq-ft of living space, perfectly situated in the highly desirable Joyland Beach community. Just steps from McPhee Bay with deeded beach access, this home delivers the best of year-round lakeside living. The main level boasts a large living room with cozy fireplace and walkout to an enclosed breezeway, a formal dining room, and a fully equipped kitchen with stainless steel appliances and walkout to the backyard. The primary suite features a private ensuite bath, while the updated main bathroom offers heated floors for added comfort. The lower level is designed for entertaining and relaxation with a spacious family room complete with a bar area and fireplace, a flex space, 4th bedroom, and a full ensuite bathroom. Step outside to your own private, park-like backyard featuring mature trees, a patio, deck, pergola, shed, and a built-in BBQperfect for gatherings with family and friends. KEY FEATURES & UPDATES: Some windows, metal roof & furnace. Heated floors in main & ensuite baths. Back up generator. Huge 89x175 lot. 6-car driveway & covered front porch. Multiple walkouts & fenced yard. Enjoy the sought-after location close to Marina Del Rey and McRae Point Provincial Park. Your year-round lakeside lifestyle awaits! (id:24801)
RE/MAX Hallmark Chay Realty
201 - 1 Chef Lane
Barrie, Ontario
The Perfect 2+1 Bedroom Corner Unit Condo! *2 Years New *Premium Corner Unit! *Largest Model in Building! *Sun Filled Layout With 1379 Square Feet! *9 Ft Ceilings *Chef's Kitchen With Granite Countertops, S/S Appliances and Large Centre Island *Bedroom Sized Den *Primary Bedroom W/ Spa Like Ensuite & Walk-in Closet *Oversized Expansive Windows *Large Balcony W/ Gas BBQ Hookup *Spacious In-Suite Laundry *Ample Storage And Space For All Families *Steps From Barrie South Go Station, Transit, Shopping, Community Centre And Top Rated Schools! Must See!!! (id:24801)
Homelife Eagle Realty Inc.
70 High Street
Barrie, Ontario
Excellent Opportunity In Barries Booming Downtown Core! Sought-After Location Near The Waterfront, Public Transit, Parks, Schools, Shops, Restaurants & The Future Lakehead University STEM Hub! This Updated 2 Bedroom Bungalow Is Situated On A Generous 56 by 196 Lot With Plenty Of Parking & Re-Development Potential. Key Updates To The Home Include Singles, Furnace, Bathroom, Fridge, Front Door & Kitchen Window. This Property Is Perfectly Situated In Barries Flourishing Downtown With Great Visibility, Offering Developers & Investors Endless Possibilities! (id:24801)
RE/MAX Hallmark Chay Realty
1433 Mcroberts Crescent
Innisfil, Ontario
NEXT-LEVEL LIVING IN INNISFIL! This impressive 3,097 sq. ft. family home offers 5 bedrooms, 4 bathrooms, and is loaded with quality upgrades and high-end finishes throughout. Enjoy cooking family meals in the gorgeous eat-in kitchen, featuring granite countertops, tiled backsplash, a centre island/breakfast bar, and stainless steel appliances including a gas stoveall open to the spacious living room for easy entertaining. Spend quality time with family and friends in the luxurious living room, highlighted by soaring 17-foot ceilings and a cozy gas fireplace. Host holiday dinners in the large formal dining room, and take advantage of the main-floor bedroomperfect for in-laws or overnight guests. A sizable den, powder room, and laundry room complete the main level. Upstairs, retreat to the magnificent primary suite, complete with a spa-like ensuite and two walk-in closets. A second primary suite offers its own full ensuite, while the two additional bedrooms share a convenient Jack & Jill bathroom. KEY FEATURES & UPGRADES: In-law-friendly main-floor bedroom. Wide-plank hardwood flooring throughout. Upgraded tile & lighting. 9 ceilings on main & upper levels. Oversized lookout windows for natural light. Abundant storage & closet space. Wood staircase with metal spindles. Unspoiled basement with rough-in bath & cold cellar. Brick & stone exterior with covered front porch. Double garage with openers & inside entry. 4-car paved driveway (no sidewalk). Newly fenced backyard with gates. Family-friendly neighbourhood, close to schools, parks, shops, marinas, golf, beaches, Hwy 400 & Friday Harbour Resort. A modern masterpiece with exceptional curb appeal the perfect blend of luxury, comfort, and convenience! (id:24801)
RE/MAX Hallmark Chay Realty
Lower - 106 Knott End Crescent
Newmarket, Ontario
Welcome to this beautiful clean ,open-concept basement apartment located in the heart of Newmarket! This modern unit features a private separate entrance, in-suite laundry, and one parking spot. Conveniently situated just steps away from Upper Canada Mall, parks, schools, shopping plazas, trails, and with easy access to Highway 400 and 404 (id:24801)
RE/MAX Experts
1063 Wood Street
Innisfil, Ontario
BEAUTIFULLY UPDATED LAKESIDE HOME W/ SEPARATE ENTRANCE & PRIVATE BEACH ACCESS! Welcome to this towering 3 bedroom, 3 bathroom home, perfectly situated on a double-access lot with entry from two streets and a detached garage featuring a guest bunkie above ideal for extended family or visitors! The spacious kitchen boasts stone countertops, a gas stove, and a walk-in pantry, while the sunroom offers panoramic windows with seasonal lake views the perfect spot to relax year-round. Enjoy entertaining in the large living and dining rooms, filled with natural light and charm. The primary suite impresses with a dazzling ensuite bathroom, and the lower level offers a separate side entrance, a cozy family room with a gas fireplace, and ample storage space perfect for guests or in-law potential. AMAZING spot for ALL year round fishing. KEY UPDATES: Kitchen & bathrooms. Furnace. Some windows. Vinyl plank flooring & tile. Modern lighting & hardware. New garden door. Berber carpet & glass stair paneling. Enjoy exclusive private beach access (approx. $300/year) with a clean sandy beach, park/picnic area, and boat docking privileges just steps away! This meticulously maintained and loved home offers endless possibilities ideal for families, investors, or those seeking a serene lakeside lifestyle. (id:24801)
RE/MAX Hallmark Chay Realty
35 Nelkydd Lane
Uxbridge, Ontario
Welcome to this thoughtfully renovated 4-bedroom, 4-bathroom family home, situated on a wide lot with a double-car garage in one of Uxbridges most desirable neighbourhoods. With a spacious layout, high-end finishes, and a location just minutes from top-ranked schools, this home is the perfect fit for growing families.The main floor offers an airy open-concept layout with living spaces on both sides of the entryway, creating a welcoming and functional flow. Soaring 9-foot smooth ceilings and large windows flood the space with natural light from every direction, making the entire home feel bright and open.At the heart of the home is the beautifully renovated kitchen, featuring custom soft-close cabinetry that extends to the ceiling with crown molding accents. Enjoy cooking with premium Dacor stainless steel appliances, including a 6-burner gas cooktop and built-in oven. The large island with breakfast bar seating and additional floor-to-ceiling pantry space makes this kitchen as practical as it is stylish.The adjoining family room is warm and inviting, complete with a cozy gas fireplace and a walkout to the side yard perfect for everyday living and entertaining. Step outside to your private, pool-sized backyard, featuring a recently built deck with modern glass railings ideal for summer barbecues, playtime, and relaxing with family and friends.The fully finished basement offers even more living space, including a large recreation area, a wet bar, an additional bedroom, and a beautifully designed bathroom with heated slate floors ideal for teens, guests, or a home office setup.Families will appreciate being just minutes from highly regarded Joseph Gould Public School and Uxbridge Secondary School, both known for their strong academic programs and vibrant student communities.This is a move-in-ready home designed for everyday comfort and long-term enjoyment. Dont miss your opportunity to own a truly exceptional family property in a prime Uxbridge location. (id:24801)
RE/MAX Metropolis Realty
1608 - 9618 Yonge Street
Richmond Hill, Ontario
Experience luxury living at the prestigious Grand Palace Condominium in the heart of Richmond Hill. This bright and spacious 2+1 bedroom, 2 bathroom suite offers 1,164 sq. ft. of interior space plus a 150 sq. ft. balcony with unobstructed west-facing views and soaring 10 ft. ceilings. Floor-to-ceiling windows flood the home with natural light, while the smart layout includes a versatile den that can easily serve as an office, a beautiful kitchen with spacious cabinetry, granite countertops, stainless steel appliances, and a breakfast area, along with an elegant living/dining space perfect for entertaining. The large primary bedroom features his & hers closets, a sleek ensuite with glass shower, and direct balcony access. Additional highlights include gorgeous hardwood floors, thoughtful upgrades, and two underground parking spaces side by side with a locker. Residents enjoy exclusive amenities such as an indoor pool, fitness centre, concierge, and party room. Perfectly located just steps to Hillcrest Mall, shopping, dining, and transit, this rare oversized suite is ideal for first-time buyers, investors, or families seeking luxury and comfort in a prime Richmond Hill location. A must-see! (id:24801)
Vip Bay Realty Inc.
759 Cornell Rouge Boulevard
Markham, Ontario
Welcome to this beautifully renovated 2-bedroom townhouse in the heart of Markham, ideal for first-time home buyers looking for comfort, convenience, and peace of mind. Nestled in a quiet, family-friendly neighborhood, the home features front-facing visitor parking, a private garage, and tree-lined surroundings that create a warm and inviting atmosphere. Inside, the property has been fully renovated, including a modern bathroom upgraded in 2024. The same year, the entire townhouse complex received new roofing and topped-up attic insulation, offering buyers long-term reliability and reduced maintenance worries. The finished basement adds valuable living space and can easily be transformed into a private gym, home office, guest suite, or media room - offering flexibility for every lifestyle. With its thoughtful upgrades, move-in ready condition, and strong community setting, this townhouse is a rare opportunity in Markham. Whether you're starting a family or searching for a quiet retreat, this home combines modern updates with everyday practicality. (id:24801)
Century 21 King's Quay Real Estate Inc.
1171 Quarry Drive
Innisfil, Ontario
Impressive SanDiego Quality Built Home! Immaculate 3 Bed + Loft, 3 Bath, 2435 Sqft Executive Home In One Of Innisfils Most Desirable Neighbourhoods. Stunning Brick & Stone Exterior. Covered Front Porch. Formal Living & Dining Rm. Family Rm w/Gas Fireplace. Beautiful Eat-In Kitchen w/Granite Counters, Breakfast Bar & High-End Stainless Steel Appliances (Gas Stove). Main Floor Laundry Rm w/Custom Cabinetry, Sink & Garage Access. Primary Suite w/Dazzling Ensuite Bath, Walk-In Closet & Sitting Area. 2 Large Spare Bedrooms + An Amazing Upper-Level Media Loft/Den. Unspoiled Lower Level w/High Ceilings & Lookout Windows. KEY UPGRADES & UPDATES: Elegant Double Door Entry. Wood Staircase w/Iron Spindles. Granite Counters In Kitchen, Bathrooms & Laundry Rm. Oversized Tiles. Hardwood On Main Floor, Upper Hall & Media Rm. 9 M/F Ceilings. Upgraded Hardware, Trim & Lighting. Freshly Painted. Oversized Garage Doors. Fenced Yard w/Huge Stone Patio. Close To All Amenities & Lake Simcoe. Watch Your Kids Walk To School Or Play At The Park From This Magnificent Family Home! (id:24801)
RE/MAX Hallmark Chay Realty
95 Shaftsbury Avenue
Richmond Hill, Ontario
This stunning and spacious home is one of the largest in the Westbrook neighbourhood, located in the heart of Richmond Hill. The elegant entrance features a remarkable round staircase that is a rare find. The ground floor boasts ultra-high ceilings, enhancing the main entrance area.The large combined living and dining room overlooks the backyard, while the beautiful family room features wooden built-in shelves and a fireplace. The family-sized gourmet kitchen offers granite countertops and is complemented by a sizable breakfast area that provides a view of the lovely backyard, which includes an in-ground swimming pool and cabanas perfect for family gatherings and summer entertainment. Dont miss the opportunity to see this beautiful and remarkable house!! (The basement is not included.) (id:24801)
Royal LePage Signature Realty
1047 Larch Street
Innisfil, Ontario
Quality Custom-Built Home with In-Law Suite & Residents-Only Beach Access! Welcome to this beautiful and freshly painted 2+1 bedroom, 2 full bathroom home, perfectly situated on a 50 x 145 lot in Innisfils desirable Belle Ewart community. Residents here enjoy exclusive access to the Belle Aire Community Beach, offering the ultimate lakeside lifestyle. Step inside to an open-concept living room with beautiful hardwood flooring that seamlessly flows into the stunning eat-in kitchen, featuring stone countertops, a breakfast bar, and a walkout to the covered back deckideal for entertaining or relaxing outdoors. The main level offers two spacious bedrooms and a stylish full bathroom with stone/slate tile. The mostly above grade lower level is designed for multi-generational living. Down the wood staircase youll find a second kitchen, a family room, a generous bedroom, a full bathroom, and a convenient walkout to the backyard. The large above-grade windows and perfectly placed pot lights make all the difference. Enjoy the convenience of upper and lower level laundry hook-ups, plus a large accessible attic space. Located in the peaceful hamlet of Belle Ewart and newly-built in 2021 with an ICF foundation, this home is surrounded by marinas, golf courses, parks, and all essential amenities, while being just minutes from the sparkling shores of Lake Simcoe. Whether youre seeking a tranquil retreat or a multi-generational living solution, this property delivers the perfect blend of comfort, convenience, and natural beauty. (id:24801)
RE/MAX Hallmark Chay Realty
2708 - 105 Oneida Crescent
Richmond Hill, Ontario
Calling all first-time buyers and investors! Bright corner suite at Era Condos featuring 2 bedrooms, 2 bathrooms, functional layout, upgraded kitchen with island and glass tile backsplash, spacious sun-filled living area, floor-to-ceiling windows, and modern finishes in a one-year-old building. Amenities include indoor pool, gym, yoga room, media/games/party rooms, outdoor patios with BBQs & fireplace, and visitor parking. Steps to shops, restaurants, parks, YRT/Viva/GO, Langstaff GO & Yonge St, with easy access to Hwy 7/407/404. (id:24801)
RE/MAX Hallmark Realty Ltd.
Bsmt - 54 Kentview Crescent
Markham, Ontario
Beautiful Spacious 2-Bedroom Basement Apartment With Separate Entrance And Private Ensuite Laundry, A Nice Kitchen, And A Large Living Space, With Laminate Flooring Throughout.Located In The Desirable Box Grove Community Of Markham, Directly Across From The Park And Close To TTC, Hospital, Schools, And Shopping. Very Clean, Quiet, And Peaceful Environment. Separate Entrance With 1 Parking Space. Ideal Of A Couple Or Small Family. Option To Rent Only 1 Bedroom At A Reduce Rate. Utitlites: 30% Share. (id:24801)
Homelife/future Realty Inc.
43 Linden Lane
Innisfil, Ontario
Fantastic Opportunity in Innisfils Sought-After Sandycove Acres! Beautifully updated 2-bedroom, 2-bathroom home offering approximately 1,120 sq. ft. of stylish, comfortable living spacebacking onto private green space for added tranquility. Enjoy a bright sunroom with walkout to your own secluded backyard oasis, complete with mature trees, extensive decking, pergola, shed, and multiple seating areas perfect for relaxing or entertaining! Step inside to a fully equipped kitchen featuring granite countertops, backsplash, and stainless steel appliances. A grand formal dining room and a spacious living room with fireplace provide elegant and cozy gathering spaces. The generous primary bedroom includes a walk-in closet and private ensuite bath. A second full bathroom offers double sinks and convenient in-suite laundry. KEY UPDATES: Kitchen, Bathrooms, Flooring, Lighting, Sunroom, Front & Back Decking & Landscaping. Private 2-car driveway. Cozy front porch with covered entry. Ample storage throughout. Located just minutes from shops, restaurants, beaches, marinas, golf courses, and the incredible Friday Harbour Resort. Enjoy year-round amenities and events in this welcoming, mature community. Don't miss your chance to call this peaceful retreat home! Property taxes & Monthly Lease fee $1051.43 total. (id:24801)
RE/MAX Hallmark Chay Realty
807a Montsell Avenue
Georgina, Ontario
This gorgeous home has it all. From the welcoming entrance way to the main level, second level and lower level, oversize double garage with lots of storage and a high ceiling, the home represents true pride of ownership. On top of the beautiful home and surrounding gardens, there is an amazing 1250 sq ft workshop, with windows, oversized garage door, drive thru from front of home to back of home for easy unloading and loading, , heated flooring, 2 piece, central air, 200 amp, and offers an amazing opportunity to have your own art studio, family gym, a true workshop, a real "man's cave" or simply as a get away for the entire family. Welcome to 807A Montsell Ave, walking distance to Willow Beach on the shores of Lake Simcoe. Belonging to your very own Beach Association is an amazing bonus. The Association maintains the fully fenced grounds, locked, exclusively for the residents. Free parking passes are available to the members. From the moment you step through the double door entrance to this lovely home you can feel the warmth and care that has gone into creating it. From the exterior pot lights, the interior lighting, the layout, the floors, the blend of colours and quality of materials that have gone into creating this open concept home, you know this could be the home for you. Lots of natural light flows through the large windows. An amazing Chef's kitchen awaits you, walk-out to an entertainment deck, large family room with a fireplace and accent walls, and a large family size dining room for all your entertainment needs. 4 generous size bedrooms are upstairs along with a large laundry room, sink, and cupboards up and down for your convenience. Downstairs offers an open concept finished basement for the entire family with an office, 3 piece washroom, furnace room and storage. In additional to all that is being offered, this is an amazing home. Come take a look. You will not be disappointed. This lovely home is waiting for a new family. (id:24801)
Century 21 Heritage Group Ltd.
310 - 100 Prudential Drive
Toronto, Ontario
Spacious 2 bedroom condo in central Scarborough location. Recent improvement include: New Vinyl Laminate floor, Renovated washroom, Paint, Quartz countertop, ETC. Property boasts a private balcony and is located near RT, Transit, Shopping, Hospitals and Schools. Underground Parking And Locker Included. (id:24801)
RE/MAX All-Stars Realty Inc.
113 - 1280 Bridletowne Circle
Toronto, Ontario
Welcome to a rarely offered townhouse in the heart of L'Amoreaux. Owned and cared for by thesame family for over 40 years, this home stands as a testament to pride of ownership. Inside, hardwood floors run through a refined, efficient layout. Crown moulding adds quiet polish. The finished basement extends the living space and opens directly to the backyard - perfect for unwinding or hosting guests.Positioned for convenience, the home sits moments from shopping, schools, and medical facilities. Every necessity is within reach.A solid, well-kept residence in a trusted neighborhood. This is where comfort meets longevity a home built to last. (id:24801)
Realty Wealth Group Inc.
226 - 20 Meadowglen Place
Toronto, Ontario
Spacious 1+1 bedroom, 2 full bath unit in a newer, well-maintained building with low maintenance fees. Excellent amenities include a gym, party room, and visitor parking. Thoughtfully designed layout with modern finishes and abundant natural light. Conveniently located in the heart of Scarborough, close to shopping, schools, parks, transit, and major highwaysoffering exceptional comfort, convenience, and value. (id:24801)
Housesigma Inc.


