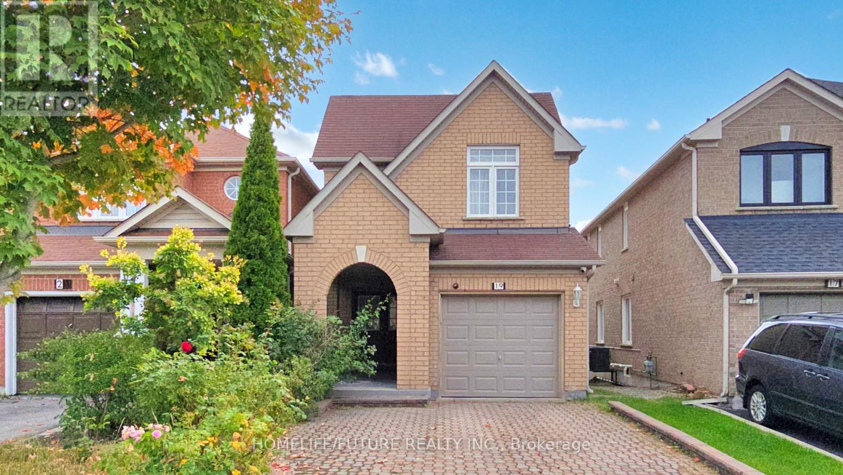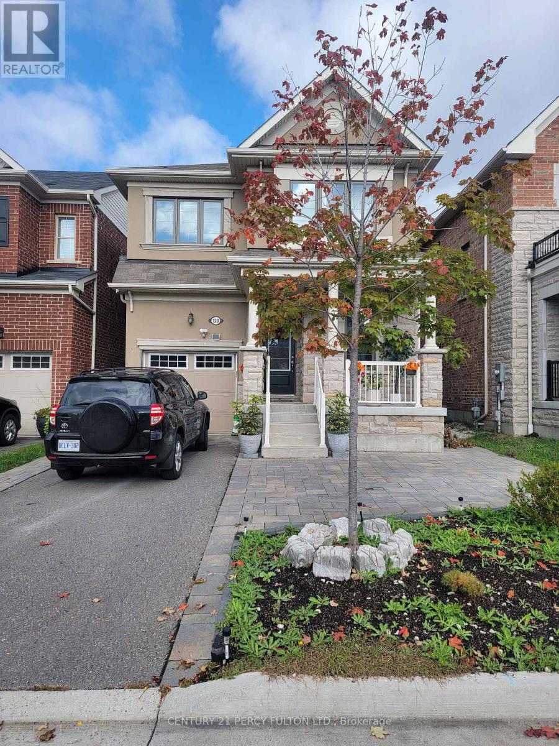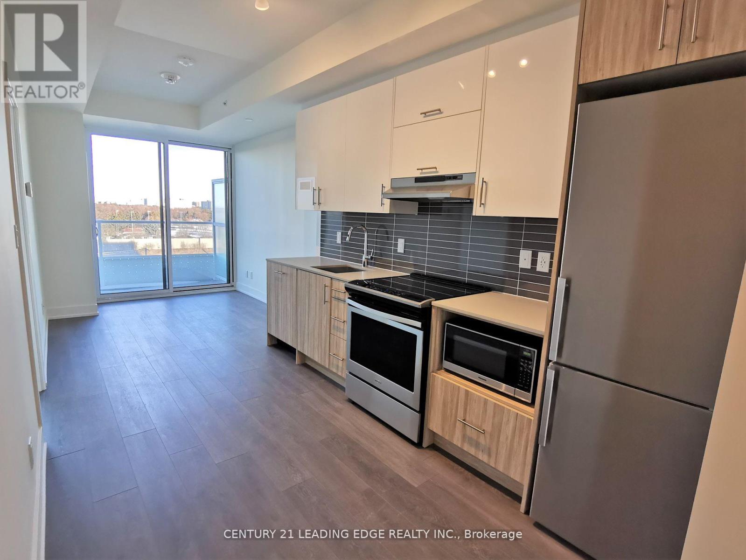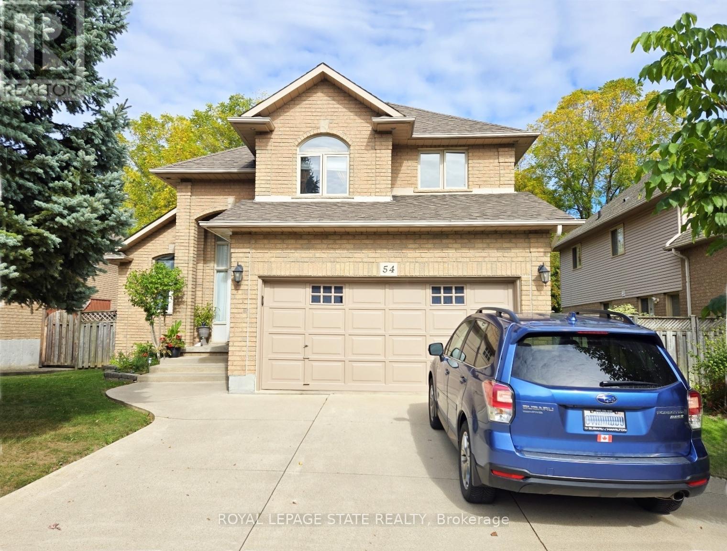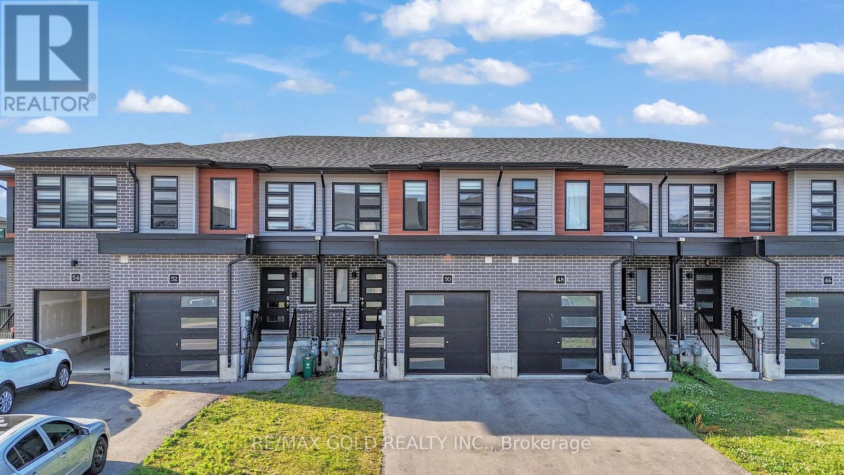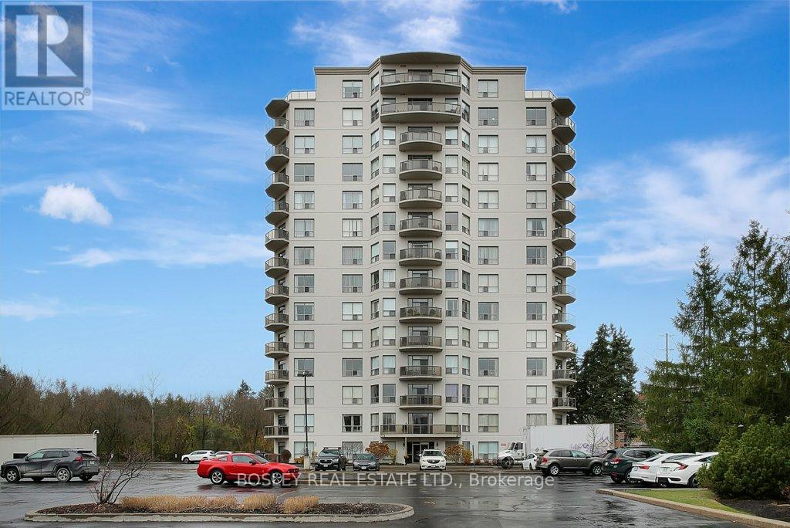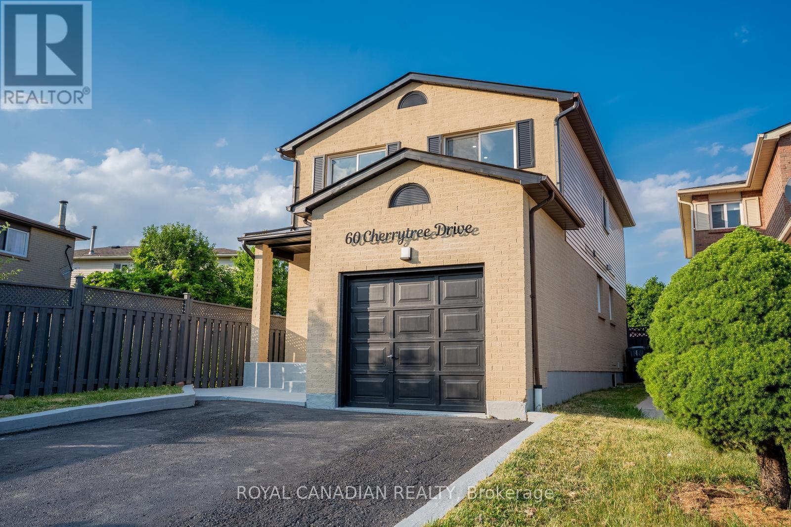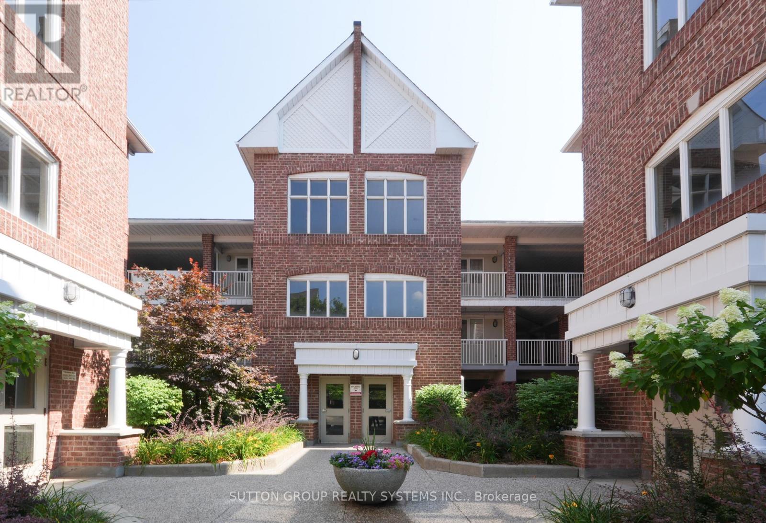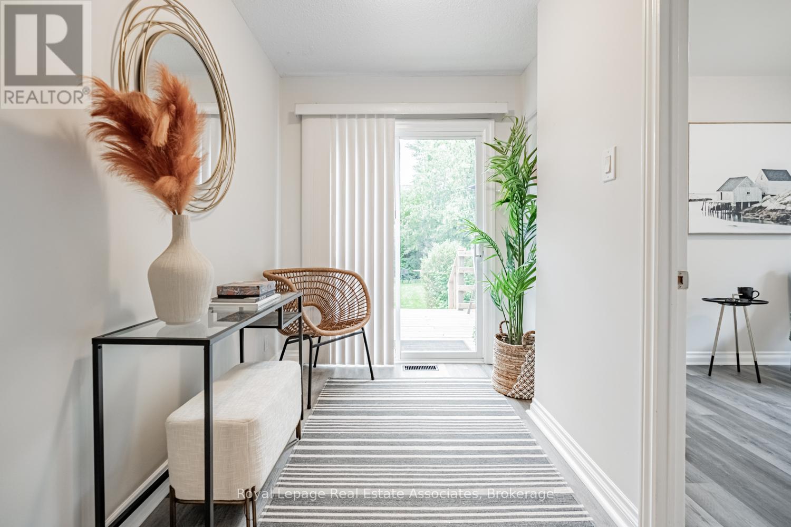229 Mountain Avenue
Tay, Ontario
Welcome to 229 Mountain Ave, perfectly situated in quiet and convenient Waubashene, close to Barrie, Orillia and Midland, this 3 bed, 2 bath home offers both convenience and charm. Situated on a quiet, family friendly street and backing onto the beautiful Tay Trail, this home is a great spot to live rurally while maintaining the convenience of city essentials with a 20 minute drive to Orillia and Midland, 30 minutes to Barrie and a 2 minute drive to the 400 highway. The property includes a new roof as of 2024, new furnace and some new windows. There is also the opportunity for in-law or rental potential with a partially-finished walk-out basement to the beautiful large and private backyard. Come call this home! (id:24801)
Right At Home Realty
19 Charles Brown Road
Markham, Ontario
Welcome To This Beautifully Maintained, Sun-Filled Home In The Highly Sought-After Cedarwood Community At Markham & Steeles! This Move-In-Ready Gem Features Elegant Hardwood Flooring Throughout The Main Living And Dining Areas, Creating A Warm And Inviting Atmosphere. The Modern Kitchen Boasts Stainless Steel Appliances, A Quartz Countertop, Stylish Backsplash, And Ample Cabinetry For All Your Storage Needs - Perfect For Any Home Chef. The Spacious Primary Bedroom Offers A Luxurious 5-Piece Ensuite, Walk-In Closet, Second Closet, And Rich Hardwood Floors, Providing A Serene Retreat After A Long Day. Enjoy The Convenience Of A Finished Basement With A Separate Kitchen, One Bedroom, And A Full Washroom - Ideal For Extended Family Or Rental Potential. The Interlocking Driveway Adds Great Curb Appeal And Functionality. Walking Distance To Major Banks, Costco, No-Frills, Supermarket And Restaurants. (id:24801)
Homelife/future Realty Inc.
Bsmt - 120 Westfield Drive
Whitby, Ontario
Beautifully Renovated 2-Bedroom Apartment in Whitby's Highly Desired Lynde Creek Community. This Modern Unit Features a Stylish 3-Piece Bathroom, Private Laundry, Separate Entrance, And No Carpets Throughout. Located In A Less Than 5-Year-Old Home In A Newer Subdivision, It Offers A Bright And Comfortable Living Space In A Family-Friendly Neighbourhood. Minutes To Shopping, Restaurants, Parks, And Everyday Amenities. Conveniently Situated Near Highway 401,412, 407 And Go Transit, This Upgraded Suite Is Perfect For Small Families Or Professionals Seeking Comfort And Convenience In One Of Whitby's Most Desirable Areas. (id:24801)
Century 21 Percy Fulton Ltd.
711 - 180 Fairview Mall Drive
Toronto, Ontario
Vivo Condo - 1 Bedroom + Large Den (Can Be Used as 2nd Bedroom) with Parking & Locker. Welcome to Vivo Condos, where modern design meets unbeatable convenience! This bright and spacious suite features 9-ft ceilings, a large den with sliding door (ideal as a second bedroom or office), and 2 full bathrooms. Enjoy a full-length east-facing balcony offering plenty of natural light and open views. The suite showcases modern laminate flooring throughout and a sleek kitchen with stainless steel appliances. Comes with 1 parking space and 1 locker for added convenience. Located in the highly desirable Fairview Mall community, just steps to Fairview Mall, Sheppard Subway Station, TTC bus stops, schools, community centre, and library. Easy access to Hwy 404 & 401 makes commuting effortless. Students welcome! (id:24801)
Century 21 Leading Edge Realty Inc.
15 Tucker Street
Thorold, Ontario
Detached Bungalow **** 3 Bedrooms, and 2 full Bathrooms **** Just Painted, including all Doors and Trims.**** 2 car Garage and 2 Car Driveway. SIDE ENTRANCE TO GARAGE FOR A POTENTIAL BASEMENT APARTMENT.**** 1150 sf of Unfinished Basement awaits your Creative mind for a Beautiful Recreation Room. House also listed for Lease. (id:24801)
Homelife/miracle Realty Ltd
54 Falconridge Drive
Hamilton, Ontario
This spacious west mountain 2 stry home has all the room your family needs to grow. Located in a warm & welcoming neighbourhood brimming with curb appeal - it's the perfect place to call home. Step into the uplifting 2-stry entry with its wonderfully high cathedral ceilings and tall sunlit windows. The elegant central winding staircase forms a dramatic architectural feature and helps to showcase the tall ceilings and gleaming hardwood floors on both levels. The heart of this home is the spacious well-designed kitchen with loads of counter space and cupboards that will make creating everything from fabulous meals to simple school snacks a breeze. You can either dine in the large kitchen bay window area overlooking the lovely yard or enjoy the chic elegance of the formal dining room. Afterwards just relax in the formal living room with its grand cathedral ceiling or enjoy the sunny main floor family room with its warm gas fireplace and formal mantle that will be perfect for all your seasonal decorating inspirations. With 3 spacious bedrooms, a bath on every level and a fully finished basement this house is sure to become your treasured family home. Notable features include a double concrete driveway with room for up to 4 cars plus a two-car garage with interior entry to the main floor laundry/mud room. All appliances in "as is" condition. (id:24801)
Royal LePage State Realty
50 Wilkinson Avenue
Cambridge, Ontario
Welcome to your dream Freehold townhouse nestled in a Westwood Village Preserve! Quiet Friendly Neighborhood Area where modern elegance meets functionality. This stunning 3-bedroom,3-washroom townhouse boasts a contemporary exterior that sets the tone for the luxurious living. Step inside to discover a spacious layout bathed in natural light, The main floor features high-quality laminate flooring, providing both durability and style, with oak handrail on the stairs. Unleash your creativity in the unfinished basement featuring large windows, offering endless possibilities. Experience luxury comfort and convenience all in one place. Located within the highly sought-after boundaries of Blair Road PS (JK-6),St. Andrew's PS(7-8), and Southwood SS(9-12). Ideally situated in close proximity to Cambridge Memorial Hospital, Downtown Cambridge, Grand River & Scenic Trails (id:24801)
RE/MAX Gold Realty Inc.
805 - 255 Keats Way S
Waterloo, Ontario
Looking for a large condo in the Beechwood University area of Waterloo with underground parking? Then set your sights on this 1800 square ft 2 bed + Den, 2 Full bath condo on the 8th floor with northwesterly views. The condo is open concept allowing one to establish how they would like to set up and use the space. There is a dinette just off the kitchen and a separate dining area if you feel that you'd like two eating areas. The bedrooms are across the living room from each other providing an added level of privacy. The primary bedroom has a W/I closet and 3 pc ensuite. The condo also has another full bathroom, separate laundry area and some in suite storage. The condo is carpet free, has a balcony plus a gas fireplace in the living room area. The condo includes one controlled entry underground parking spot, 25 and has a storage locker, 139 in the lower level. The front entrance is inviting with a lounge area, library, mail room and exercise area. The condo has one furnished Guest Suite with full bathroom also available for rent. Situated close to both Universities, Waterloo Park, trails and Laurel Creek Conservation Authority. Flexible Possession. Please take a moment to review the marketing video, 360 degree photography and other marketing content. Some photos are virtually staged. (id:24801)
Bosley Real Estate Ltd.
60 Cherrytree Drive W
Brampton, Ontario
Absolutely stunning 4+1 bedroom, 3.5 washroom home featuring top-to-bottom modern upgrades! This move-in ready gem boasts 2 brand new kitchens, stylish new floors, modern interior doors, gorgeous new tiles, and completely renovated washrooms. Enjoy peace of mind with a Brand-new furnace and a 1-year-old hot water heater. The Legal Basement apartment with a separate side entrance offers excellent rental potential or ideal space for extended family. The main level features brand new Samsung appliances, including a stove, fridge, dishwasher, laundry set, and range hood all combining performance with sleek, modern design. Located in a quiet, family-friendly neighborhood on a tranquil street, just minutes from schools, colleges, plazas, Sabji Mandi, and more! Relax in the beautifully landscaped backyard with a huge deck, gorgeous gazebo, and freshly painted fence. Plus, enjoy the convenience of a finished garage (id:24801)
Royal Canadian Realty
183 - 103 Bristol Road E
Mississauga, Ontario
Location Location Location! Welcome To This Stunning Well Maintained Condo Unit Nestled In The Prime Of Mississauga Located Along The Hurontario Corridor. Move In Ready Condition And Perfect For First Time Home Buyers. Offers 765 Sq Ft Of Living Space Along With A Walkout Balcony To Enjoy Some Privacy & Scenic View And Den Can Be Used As A Second Bedroom Or Office. Laminate Flooring & Neutral Colour Paint Throughout With Granite Countertops In The Kitchen & Modern Flooring & Vanity In The Bathroom. Unit Comes With Two Side By Side Parking Spots That Is Rarely Offered. Steps To Public Transit, Parks, Places Of Worship, Community Centres, Sandalwood Square And Nearby Schools Walking Distance Through At Small Trail Behind Complex For Extra Convenience. Mere Minutes To Square One Shopping Centre, Hwys 401, 403 & QEW, Heartland Town Centre And Future LRT System. (id:24801)
Sutton Group Realty Systems Inc.
1094 Eastmount Avenue
Mississauga, Ontario
The Little Bungalow With Big Dreams. Don't let the square footage fool you, this Lakeview cutie knows how to punch above its weight class. With 2+2 bedrooms and 2 baths, it's the kind of house that learned early on how to maximize space, charm, and functionality. Inside, the open-concept living and dining area keeps things bright and breezy, while the oversized eat-in kitchen insists on being the life of the party (and doubles as your daily coffee HQ). Downstairs, the finished basement with two additional bedrooms and a separate entrance quietly hints at in-law suite potential or the perfect setup for guests, hobbies, or Netflix marathons you'll never admit to. Out back, a large private yard is practically begging for summer BBQs, garden experiments, or a hammock nap situation. The extra-long driveway handles three cars in a row, which means no more street-parking gymnastics. And being tucked at the quiet end of a dead-end street means less traffic and more neighbourly waves. Location-wise, it's hard to beat: walk to the lake, wander the nature trails, or explore the ever-growing buzz of Port Credit and Lakeview Village. Think of it as the bungalow that could - small in stature, big in possibilities, and perfectly positioned for your next chapter. (id:24801)
Royal LePage Real Estate Associates
7896 6th Line
Essa, Ontario
Uniquely Designed Dream Family Home: Luxury Meets Nature. Private estate on quiet dead-end street backing onto forest. This 3500* sqft home sits on 2.5 secluded acres with open concept design, soaring cathedral ceilings, floor-to-ceiling windows with ample natural light, and premium hardwood. Chef's kitchen features black quartz island and double ovens. The open-concept family room is great for entertaining guests and features a new HearthStone wood-burning stove. Master suite includes skylight views to watch the stars, walk-in closet, and heated floor ensuite. *3500 sqft of total finished space includes fully finished basement with separate entrance and full bathroom. It offers an entertainment area with marble bar, pool table, a large media room with barn door (doubles as extra BR) and projector, and 4th bedroom with walk-in closet. 2-car garage comes lots of tool cabinets, shelves, and epoxy floor. Outdoor paradise includes 3 decks, tranquil pond with artificial waterfall and fountain, year-round swim spa, a large wood-burning sauna, and 3 storage sheds. Complete privacy with forest backing. Minutes to Wasaga Beach, Snow Valley skiing, and Barrie amenities. Perfect luxury retreat combining privacy, nature, and convenience. Carson Dunlop home inspection report available upon request. Click on "More Information" link below to see 360 view of the house! (id:24801)
Homelife Frontier Realty Inc.



