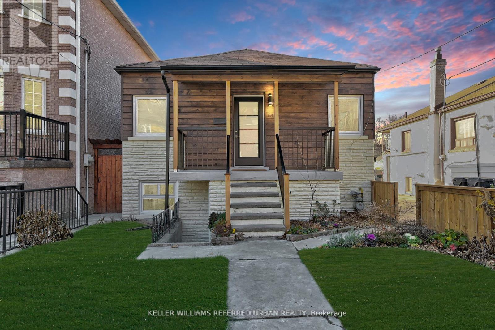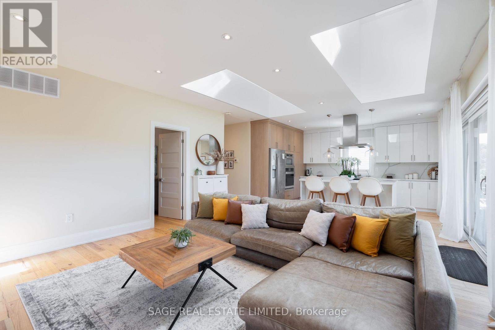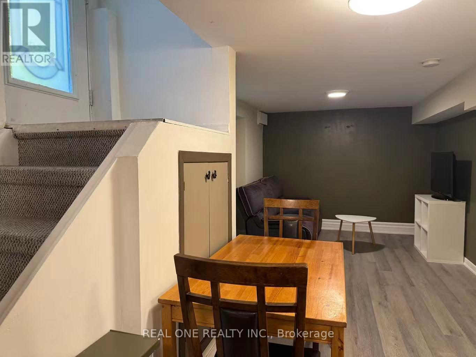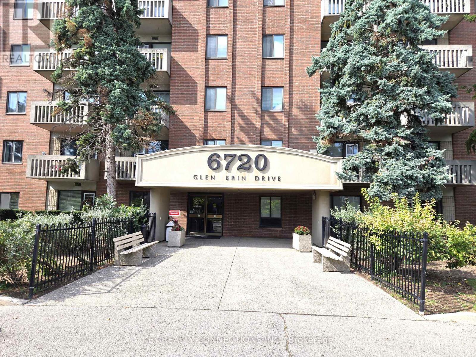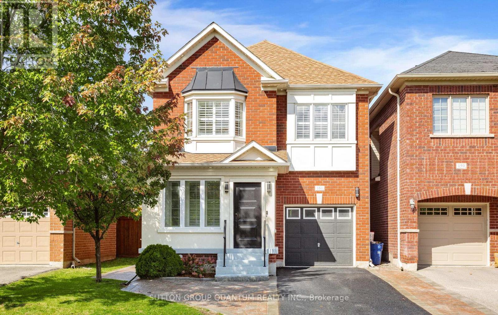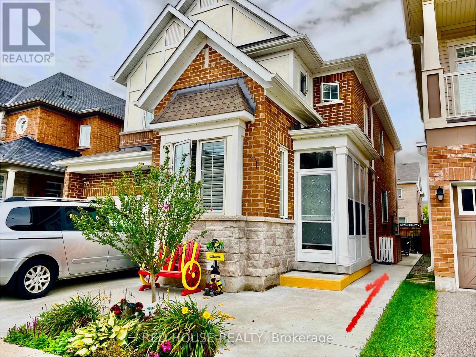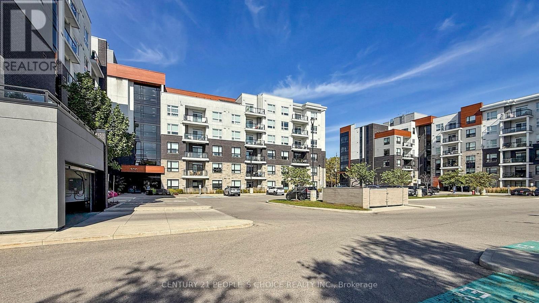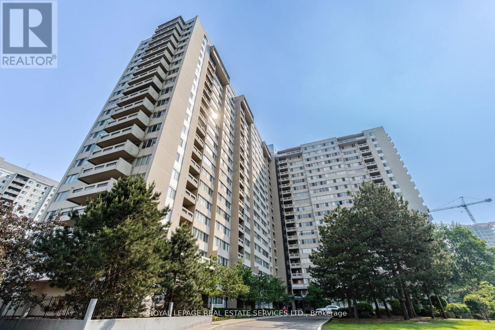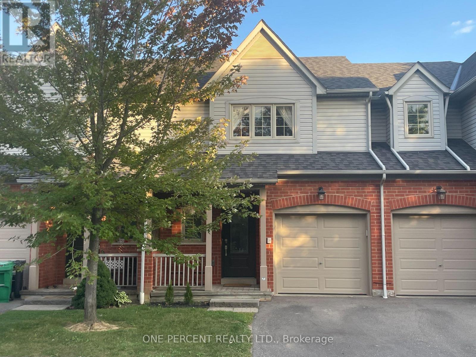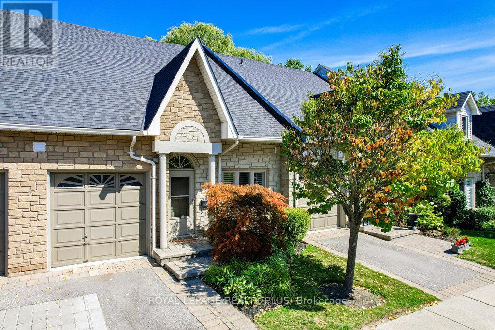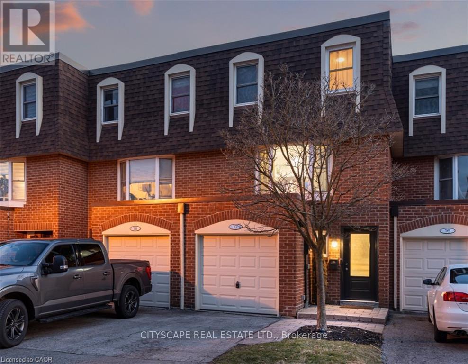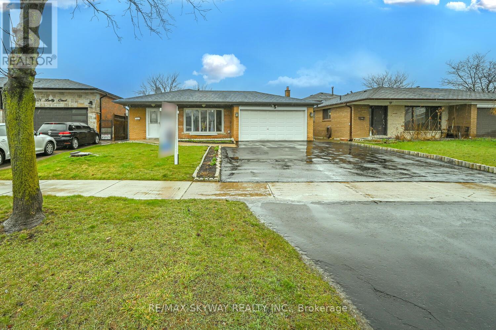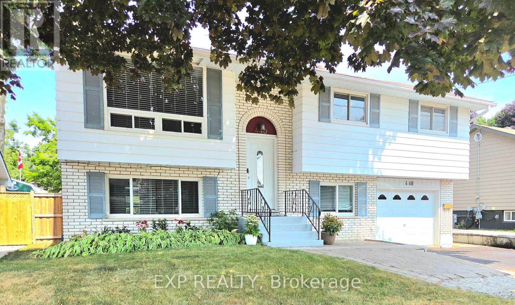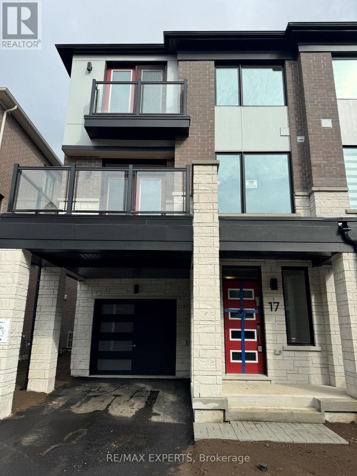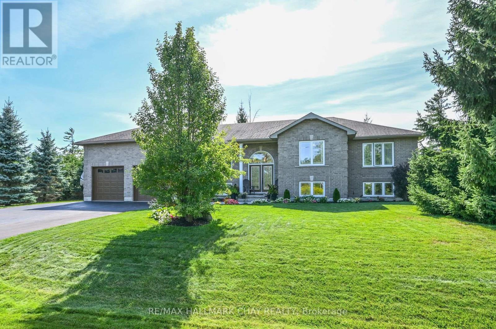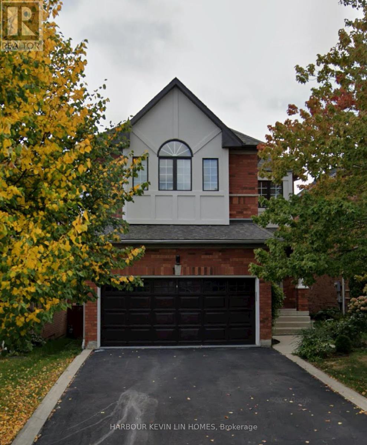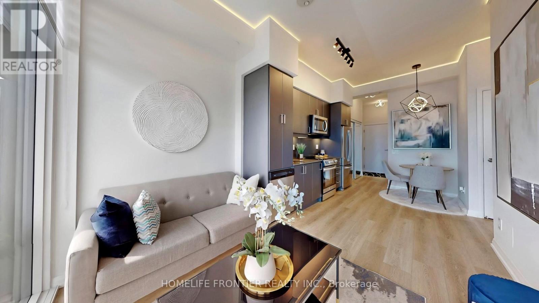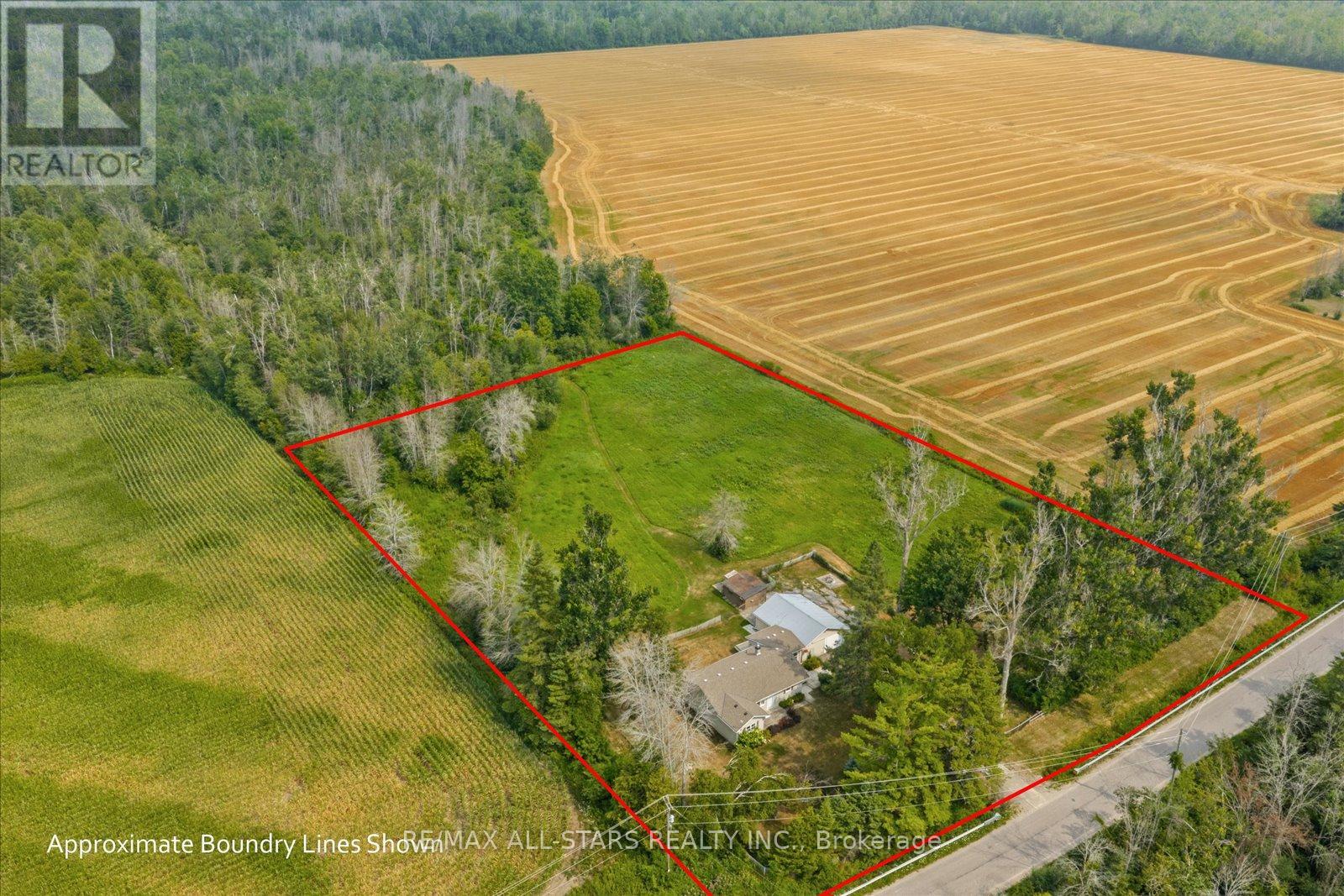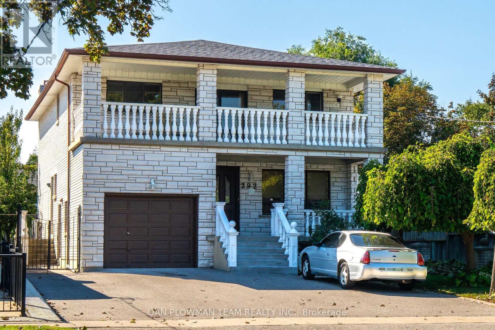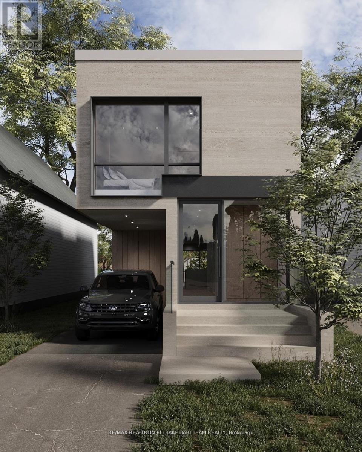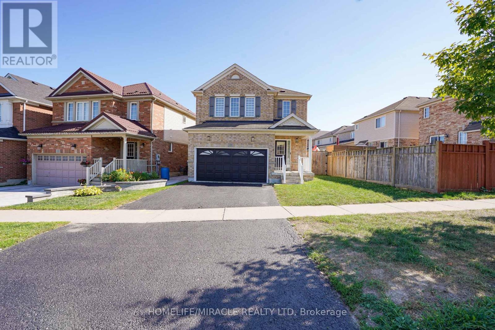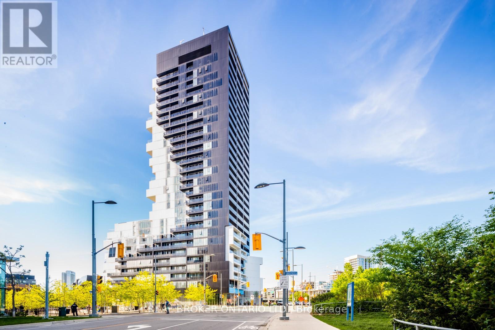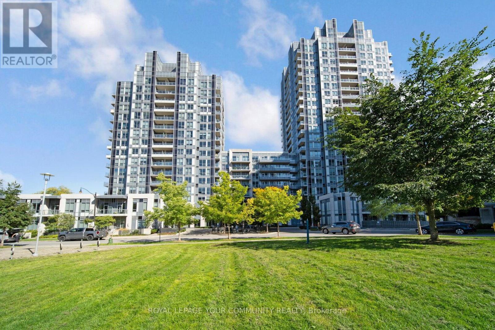64 Hilldale Road
Toronto, Ontario
Welcome to this versatile and light-filled home in Toronto's west end, offering both space and flexibility in a prime location. With two self-contained two-bedroom units, each with its own private entrance, this property is ideal for those seeking a multi-generational home, an income-producing investment, or the option to live in one unit while renting the other to help offset your mortgage. Generous layouts across both levels are enhanced by abundant natural light, thoughtfully updated kitchens, and comfortable living areas that provide the perfect balance of character and modern convenience. Recent improvements include upgraded windows, radiators, and modern fixtures throughout, ensuring peace of mind for years to come.The property's exterior features add even more value, with a private drive and double garage offering rare convenience in the city. Direct access to the park and trail system makes it easy to enjoy the outdoors right from your doorstep. Located just steps from Stockyards Village and minutes from The Junction, you'll enjoy access to shopping, dining, transit, and all the amenities that make this neighborhood one of Toronto's most desirable. Whether you're looking for a home to grow into, an investment opportunity, or both, this property delivers everyday comfort, financial flexibility, and a welcoming community feel. (id:24801)
Keller Williams Referred Urban Realty
Farmhouse Suite - 15724 Hurontario Street
Caledon, Ontario
This isn't just a house, its a setting. Fully renovated and furnished, this modern farmhouse offers open, light-filled spaces with over 12 acres of land to enjoy. Floor-to-ceiling windows frame views of mature trees and open onto a sprawling multi-level deck, more than 3,000 sq. ft. combined, perfect for family gatherings, morning coffee, or quiet evenings. Skylights add even more natural light to the main living area. The kitchen is designed for function with stainless steel appliances, quartz counters, and a centre island that doubles as a dining area. The primary bedroom includes a 6-piece ensuite and a walk-in closet with custom organizers. Two additional bedrooms share a Jack & Jill 4-piece washroom, plus theres a powder room and ensuite laundry for everyday ease. Outdoors, the property delivers room to play, entertain, and explore, with expansive decks, a playground, open fields, forested areas and a private river walk. All just minutes from Caledon Village, local schools, and conservation areas, with easy access to Hwy 10. (id:24801)
Sage Real Estate Limited
Basement - 391 Parkside Drive
Toronto, Ontario
One-Bedroom Basement Apartment Prime High Park Location! Bright and spacious one-bedroom basement apartment with a private separate entrance. Features include: Full bathroom, kitchen, and comfortable living area. Steps from beautiful High Park, enjoy nature right at your doorstep! Bus stop right outside for easy commuting. Direct 506 Streetcar access to College Street, U of T, and University Avenue hospitals. Short walk to Keele Subway Station and nearby shops, cafes, and amenities. Perfect for students, young professionals, or anyone seeking a quiet home in one of Torontos most desirable neighborhoods. Furnished and Ready to Move In. (id:24801)
Real One Realty Inc.
313 - 6720 Glen Erin Drive
Mississauga, Ontario
Welcome to 6720 Glen Erin Drive, Mississauga*3rd floor*End unit*Stunning 2 bedroom condo for sale*887sf*Freshly painted*As you enter you are greeted by a welcoming foyer with a double closet*To your left you will find an open concept dining room overlooking the kitchen & living room*The kitchen has been updated and has almost new stainless steel fridge, stove, hood vent, built-in dishwasher [Feb 2025], a window and a pass through to the living room*The bright living room offers a built-in television entertainment unit, pot lights, computer niche, and a walkout to the balcony offering stunning views*To the right of the foyer you will find 2 spacious bedrooms with double closets*There is a 4 piece bathroom combined with an all in one washer/dryer combo unit*and an in-unit storage room*This unit comes with 1 underground parking and 1 bicycle storage spot*Extras include a newer PTAC system for heating & air conditioning [Nov 2024 with a 4 year warranty]*Maintenance fees include heating, hydro and water*Building amenities include a heated outdoor pool, gym, party room, laundry room for residence use, bicycle storage room and lots of visitor parking*Steps to Meadowvale Town Centre, library, GO station, hospital and 400 series highways*Status certificate has been ordered* (id:24801)
Key Realty Connections Inc.
161 Mccready Drive
Milton, Ontario
Custom-Style Luxury in Miltons Sought-After Scott Neighbourhood!Elegant, spacious, and versatile a true gem with income potential. Welcome to over 3000+ sq.ft. of beautifully finished living space in this fully remodelled, move-in-ready home featuring 4+1 bedrooms and 4 bathrooms, including a separate entrance basement apartment complete withits own kitchen, laundry, and living area perfect for extended family or rental income. Thoughtfully upgraded from top to bottom, this home showcases a new roof, engineered hardwoodfloors, crown moulding, and a modern kitchen with custom cabinetry, a large island, and top of the range stainless-steel appliances. Stylish pot lights illuminate both the interior andexterior, while the interlock/asphalt driveway offers parking for up to 4 cars. The home alsofeatures a beautiful backyard patio, spacious shed, built-in closet organizers, two full laundry sets and much more. Dont miss this chance! ** This is a linked property.** (id:24801)
Sutton Group Quantum Realty Inc.
Basement - 566 Bartleman Terrace
Milton, Ontario
Welcome to your new home! This spacious, fully finished basement apartment comes with its own private side entrance and one driveway parking space. Thoughtfully updated not long ago, the unit is bright, modern, and designed for comfort. Inside, youll enjoy an open-concept layout with sleek laminate floors, pot lights, and large windows that bring in plenty of natural light. The oversized bedroom includes a big closet and room for a desk, while the generous living area also offers space for a cozy office or den setupperfect for working from home or creating your own retreat. A stylish 3-piece bathroom with a standing glass shower completes the space.With private laundry, clean and well-kept interiors, and tasteful furnishings, this apartment is truly move-in ready. Apartment comes fully furnished and the Tenant to pay 30% of utilities. Tenant to clear snow from side entrance and their part of the driveway. (id:24801)
Red House Realty
314 - 320 Plains Road E
Burlington, Ontario
Rosehaven Affinity Condo. Aldershot Neighborhood; Modern One Bedroom + Den Unit W/1 Parking Spots & Locker. State Of the Art Finishes. High Smooth Ceilings, High-End Laminate, Contemporary Kitchen W/Quartz Counter & Backsplash, Floating Vanity & Glass Tub Frameless Enclosure. Balcony W/Street Views. Entertain In Grand Party Room W/ Games & Billiards Table or Visit Rooftop Patio W/Fire-Pit & BBQ, Gym & Separate Yoga Studio. Short Term Rental Welcome! (id:24801)
Century 21 People's Choice Realty Inc.
102 - 3590 Kaneff Crescent
Mississauga, Ontario
Enjoy space and convenience in this 995 sq. ft. condo featuring 2 bedrooms plus a full den that can double as a 3rd bedroom with its own 2-piece powder room. Situated on the ground floor, you'll appreciate easy access without relying on elevators, along with a dedicated parking space for added comfort. The large interior provides plenty of room for both relaxation and entertaining, while the unbeatable location puts Square One Mall, dining, and entertainment just steps away. With quick access to Highway 403, this home makes everyday living both easy and connected. With solid bones and a generous footprint, this condo offers exceptional value and is ready for your updates or makes an attractive option for investors seeking reliable rental potential. This home combines comfort with an unbeatable location. (id:24801)
Royal LePage Real Estate Services Ltd.
55 - 5223 Fairford Crescent
Mississauga, Ontario
Welcome to this stylish and upgraded 3-bedroom, 2-bathroom condo townhouse, perfectly blending comfort and convenience in a quiet East Credit neighbourhood. The open-concept living and dining area features upgraded laminate flooring and a newly renovated powder room. The modern kitchen boasts a breakfast bar, quartz countertops with a double sink, a subway tile backsplash, and stainless steel appliances, with a walkout to a private, fully fenced backyard perfect for outdoor enjoyment. Upstairs, the spacious primary bedroom includes a custom closet organizer, while the updated main bathroom adds to the homes appeal. Enjoy the convenience of interior garage access and plug in for EV charger, along with numerous recent upgrades, including a new A/C (2024), furnace (2018), front door and driveway (2023), garage and back door (2020), windows (2019), and carpet (2021). Located just minutes from top-rated schools, public transit, Heartland Town Centre, Square One, golf courses, and more, with easy access to Highways 403 and 401. Don't miss this fantastic opportunity! (id:24801)
One Percent Realty Ltd.
6 - 1010 Cristina Court
Mississauga, Ontario
MAIN FLOOR PRIMARY BEDROOM & ENSUITE - Renovated, Executive Townhome, rarely available Bungaloft with Main Floor Primary Bedroom & Ensuite. Nestled on a cull de sac in the private enclave of Turtle Creek, backing onto ravine. Just steps to Lake Ontario, nature trails & Jack Darling Park. This home backs onto mature combination of coniferous and evergreen trees, making for a most private & serene retreat. Inside the open concept layout features an impressive great room with soaring 23 foot vaulted ceilings, rich hardwood floors & a walk-out to a spacious deck overlooking the yard & mature trees. A beautiful renovated Kitchen boasts Carrara style quartz countertops with waterfall feature on the peninsula. Generous counter provides space for a breakfast bar or an awesome area for entertaining. Soft Close cabinets provide a choice of Pantry with slide out drawers, Pot Drawers, Tray Cupboards-Lazy Susan's, Room for everything! The PRIMARY BEDROOM, ON THE GROUND LEVEL, overlooks the natural greenery from the picture window, complete with renovated washroom with oversized shower, and sooo much closet space with built in cabinetry. The spacious 2nd bedroom also on the main floor, and with a vaulted ceiling, overlooks the garden & enjoys an oversize closet. The Loft boasts a relaxing sitting area overlooking the great room & includes a 3rd bedroom, complete with full washroom and walk-in closet. The lower level has a finished family room area with above grade window & corner fireplace. There is also a large unfinished area awaiting your imagination. There are laundry facilities on both lower level & the main floor. New windows throughout, New patio door-everything is ready Just move in. Conveniently located in the vibrant community of Clarkson and Port Credit. Enjoy the festivals, many restaurants & shopping. Easy access to Public Transit & Go train. The perfect combination of nature and urban living. (id:24801)
Royal LePage Realty Plus
17 - 30 Heslop Road
Milton, Ontario
Gorgeous Renovated 3 bedroom Townhome situated on a quiet family friendly street minutes to all amenities! This recently upgraded, immaculate home has it all! The Chef's Kitchen was renovated in 2024 with quartz counters, soft closing cabinets, gas range stove/oven, premium stainless appliances and backsplash. Loads of Storage! The quartz kitchen island boasts a massive sink with pull down faucet. You will also note Pot Lights and smooth ceilings in this carpet free home boasting true pride of ownership. Large Living Room with Bay Window great for the holidays. Spacious Primary bedroom boasts a wall to wall closet with built in organizer and overlooks the Backyard and Mature Trees. The basement Den is perfect for unwinding with your family after a long day, or you could add a pullout to host guests! The Entertainer's Backyard space was professionally landscaped in 2024. Washer, Dryer and laundry sink 2024. Don't miss out! Must see in person, too much to list! Unbeatable location! Minutes to Great Schools, Parks, Fairgrounds, The Hospital, Sports Centre, The Mall, Luxury Brands at Toronto Premium Outlets, 2 min walk to transit, 6 min drive to the 401, 7 min drive to Go Train, Milton Sports park! (id:24801)
Cityscape Real Estate Ltd.
7517 Lully Court
Mississauga, Ontario
WOW!!! Large Lot Features Detached Home on Quiet Court Location In the Heart of Malton Fully Upgraded Home With 3 Bed and 2 Bath on Main Beautiful Kitchen with Quartz C/Top ,S/S Appliances and Large Porcelain Tiles , New Engineered Hardwood Floors Throughout, All Bath Newly Renovated, Large Living room With Bay Window to See The Calm View Of the Quiet Street, Walk out to Large Open Patio, Large Backyard with Garden To Enjoy Summer With Family, 1 Bed Fully Renovated LEGAL Basement Apartment ,with Large Living room and Spacious Bedroom, Large Driveway and Double Car Garage ,Property Close to all Amenities like School/Park/ Shopping Centre etc. Roof 2022, Furnace 2023, Insulation 2022, A MUST SEE PROPERTY , Shows10+++++ (id:24801)
RE/MAX Skyway Realty Inc.
440 Barrie Road
Orillia, Ontario
Motivated Sellers! A Commuters Dream! This beautifully updated raised bungalow is the perfect fit for anyone looking for comfort, convenience, and move-in-ready living. Offering 1,048 sq ft above grade plus a fully finished walkout basement, this home is ideal for commuters seeking easy highway access without sacrificing peace and privacy. Inside, you'll find a bright, modern layout featuring an upgraded kitchen with stainless steel appliances, crisp white cabinetry, stylish laminate flooring, and fresh paint throughout. Step outside to enjoy a private backyard oasis with serene views and a saltwater inground pool fully serviced with a new sand filter and pool pump (2024). Ready for your summer relaxation.The fully finished walkout basement includes a separate entrance, kitchen, bedroom, and 4-piece ensuite perfect for extended family or an in-law suite setup. Nestled in a quiet, family-friendly neighbourhood, this home is just 2 minutes to Hwy 11 for an easy commute, 5 minutes to the hospital, and close to Costco, local schools, parks, the arena ,and other amenities. Pride of ownership shines throughout this immaculate property your perfect balance of accessibility and tranquility. (id:24801)
Exp Realty
17 Pearen Lane
Barrie, Ontario
Welcome to this absolutely brand new, never-lived-in 3-Storey townhouse in one of Barrie's fastest-growing communities. From the moment you step inside, the fresh paint, tall ceilings, and large windows throughout create a bright and modern atmosphere. The open-concept main floor is anchored by a sleek kitchen with Stainless steel appliances, flowing seamlessly into spacious living and dining areas - perfect for everyday living and entertaining. Upstairs you'll find 3 large bedrooms, each designed with comfort and function in mind. Additional features include a garage plus private driveway, offering parking for multiple vehicles. Conveniently located just minutes from Highway 400, commuting is simple while still enjoying the feel of a brand new community. Be the very| first to call this stunning townhouse your home. (id:24801)
RE/MAX Experts
12 Symond Avenue
Oro-Medonte, Ontario
Welcome to this stunning executive bungalow nestled in a sought-after neighbourhood just a short walk from the shores of Lake Simcoe! Set on a private, mature lot, this beautifully appointed home combines luxury, comfort, and convenience, perfect for discerning buyers seeking upscale living in a prime location. Step inside to discover a spacious and elegantly designed interior, featuring high end finishes and upscale decor throughout. The heart of the home is a gorgeous, chef inspired kitchen complete with a large island- ideal for entertaining and everyday family living. With a total of 5 bedrooms, including a versatile nanny suite or in law accommodation, this home offers exceptional flexibility for multi-generational living or guests. The lower level also provides ample space for recreation and relaxation. Step outside to your backyard oasis, where you will find a manicured yard complete with a large private deck, hot tub, and mature trees offering both beauty and privacy-perfect for hosting or unwinding after a long day. Centrally located with easy access to both Barrie and Orillia, this home offers the perfect blend of peaceful lakeside living and urban convenience. This immaculate one owner home shows pride of ownership throughout, and is in one of the area's most desirable communities. Truly a must see! (id:24801)
RE/MAX Hallmark Chay Realty
25 Desert View Crescent
Richmond Hill, Ontario
Location! Location! Location! Spacious One Bedroom Basement Apartment With Separate Entrance, Full Kitchen, Private Laundry, 3Pc Bathroom, And Driveway Parking. Conveniently Situated Close To Schools, Parks, Public Transit, Shopping, And All Amenities.Location! Location! Location! Spacious One Bedroom Basement Apartment With Separate Entrance, Full Kitchen, Private Laundry, 3Pc Bathroom, And Driveway Parking. Conveniently Situated Close To Schools, Parks, Public Transit, Shopping, And All Amenities. (id:24801)
Harbour Kevin Lin Homes
1001 - 7895 Jane Street
Vaughan, Ontario
Beautiful 1 bedroom REONVATED Condo with a gorgeous view. This one bedroom is move-in ready with 10ft high-ceilings and plenty of natural light, New wide vinyl floors and freshly painted, full size appliances. The bedroom holds a queen size bed and double closet. Spacious open-concept floor plan features a large bedroom and 1 bathroom. Fully equipped kitchen with stainless steel appliances with new induction oven. SS Fridge, SS Stove, Built-in Microwave, Dishwasher, Stacked Washer/Dryer. 1 Locker Included. Conveniently located close to VMC Subway & Bus Terminal, Hwy 400/407, York University & a variety of shops & restaurants. 24Hr Concierge, Amenities: Fitness Room, Spa, Party Room, Dining Room, Game Room, Theatre Room. (id:24801)
Homelife Frontier Realty Inc.
91 Fitzgerald Avenue
Markham, Ontario
Sensational Opportunity!! Magnificent Custom Built Home In The Top Ranked Unionville Hs District!! This 6000+Sq Ft Home Has Elegant & Timeless Finishes Throughout. 10' Ceilings, Coffered Ceiling, Wainscotting, Pot Lights, Crown Moulding, Hardwood Floors, Custom Built-Ins Top Of The Line Stainless Appliances. Heated Kitchen Floors. All Bedrooms With Ensuites. W/O Basement. Main Floor Patio Deck. Fully Landscaped. Backyard Facing South Lots Of Natural Sunlight. Tandem 3 Car Garage. Walking Distance To Main Street Unionville, Unionville H/S, Whole Food Supermarket. ..Motivated Seller...Really Don't Miss It! (id:24801)
Real One Realty Inc.
32805 Thorah Side Road
Brock, Ontario
Incredible Country Retreat Set On 3+ Picturesque Acres Featuring A Charming 3 Bedroom Bungalow. A Rare And Unique Find Offering Small Acreage That Lends Itself To Keeping A Few Horses, Goats, Chickens Or Other Animals. This Property Is Well Suited With Open Space And Includes A Large, Fenced Area For Pets Or Livestock, Complete with a Box Stall And Plenty Of Room To Expand With Gardens, Outbuildings Or Paddocks. An Inviting Opportunity To Enjoy Rural Living With Room To Grow And Explore Self-Sufficiency In A Private And Tranquil Surrounding. Inside, The Home Features A Spacious Bright Open-Concept Kitchen/Dining And Living Area With Large Windows Throughout That Fill The Space With Natural Light. The Family Room Includes A Walkout To Newer Deck Overlooking The Sprawling Backyard. Recent Updates Include Shingles And Flooring. Complete With Built-In Direct Access From Oversized 2 Car Garage. Carpet-Free Home. Conveniently Located Just Minutes From Beaverton And Lake Simcoe, 30 Mins To Orillia And Lindsay, And 45 Mins To The 404. This Property Provides The Perfect Blend Of Peaceful Country Living With Quick Access To Amenities Via Highways 12 And 48 And So Much More. Thoughtfully Maintained With Pride Of Ownership. An Extraordinary Rare Find In This Price Range. *Located On A Paved Road. (id:24801)
RE/MAX All-Stars Realty Inc.
292 Gibbons Street
Oshawa, Ontario
Never Before Sold, This Custom-Built Masterpiece In The Heart Of Oshawa Is Being Offered By The Original Owners Who Designed It With Uncompromising Attention To Detail And Pride Of Ownership Throughout. Showcasing An Impressive All-Stone Exterior, This Home Is Built To Stand The Test Of Time. Inside, You'll Find High-End Oak Wood Finishes, No Carpet Anywhere, And A Bright Open Layout Perfect For Modern Living. The Main Floor Is Anchored By A Welcoming Living Room Combined With A Formal Dining Area, While The Kitchen Opens To A Sunlit Breakfast Space And Flows Seamlessly Into The Family Room With A Cozy Gas Fireplace. Upstairs, Four Spacious Bedrooms Provide Comfort For The Whole Family, And A One-Of-A-Kind Large Stone Balcony At The Front Of The Home Adds A Dramatic Architectural Touch. The Finished Basement With Its Own Separate Entrance Expands Your Living Options, Complete With An Indoor Sauna And Jacuzzi For True At-Home Luxury. Additional Highlights Include A Built-In One-Car Garage, Parking For Seven Vehicles, A Convenient Side Entrance, Greenhouse, And A Backyard Vegetable Garden. Set In A Prime Oshawa Location, This Property Offers Unmatched Convenience With Quick Access To Hospitals, Highways, Malls, And Shopping - Everything You Need Is Just Minutes Away. This Is More Than Just A Home - It's A Lifestyle Of Comfort, Elegance, And Functionality, And It Has Never Before Changed Hands. (id:24801)
Dan Plowman Team Realty Inc.
43 King Edward Avenue
Toronto, Ontario
***ATTENTION ALL BUILDERS AND INVESTORS*** Welcome to your dream home in one of East Yorks most desirable and family-friendly neighbourhoods! **This well-maintained detached home sits on a generous **25 x 126.54 ft **lot and offers outstanding potential. Inside, you'll find two spacious bedrooms and a bright, open-concept living and dining area ideal for both everyday living and entertaining. The home includes a generously sized, classic kitchen with plenty of room to cook and gather. A large overlooks the backyard, bringing in natural light and offering a pleasant view of the outdoor space. Step outside to a large, private backyard perfect for summer BBQs, evening gatherings, or creating your own outdoor oasis.Located just steps from parks, top-rated schools, the subway, and the vibrant shops and restaurants of the Danforth. With quick access to downtown and only minutes to Woodbine Beach, this home offers both convenience and lifestyle. A fantastic opportunity for BUILDERS, FIRST TIME BUYERS ,INVESTORS , or anyone looking to customize a solid home in a thriving Toronto community!** Potential **are ready for builders or anyone looking to build a luxury home with the potential for a garden suite, providing an excellent opportunity for extra income. (id:24801)
RE/MAX Realtron Eli Bakhtiari Team Realty
15 Atherton Avenue
Ajax, Ontario
Stunning Family Home in Prestigious Nottingham Community! Welcome to this beautifully maintained 3-bedroom, 3-bath detached Great Gulf home nestled in the highly sought-after North West Ajax neighborhood. Step inside to discover a bright, open-concept main floor adorned with elegant pot lights and a seamless flow that's perfect for family living and entertaining. The modern kitchen boasts brand new quartz countertops, while the updated powder room adds a touch of contemporary charm. Upstairs, you'll find spacious bedrooms and beautifully bathrooms featuring luxurious marble countertops. The elegant oak staircase enhances the homes sophisticated appeal. A finished basement offers versatile space for a recreation room, home office, or gym. Enjoy the convenience of being just steps from grocery stores, Shoppers Drug Mart, schools, parks, and public transit everything your family needs right at your doorstep. This home perfectly combines comfort, style, and location a true gem in the heart of Nottingham! (id:24801)
Homelife/miracle Realty Ltd
817 - 170 Bayview Avenue
Toronto, Ontario
This stunning 2-bedroom, 2-bathroom suite offers 893 sqft of bright, open-concept living, plus a generous 112 sqft southeast-facing balcony, perfect for enjoying your morning coffee or evening views. Flooded with natural light through floor-to-ceiling windows, this suite features exposed 9' concrete ceilings, stylish light fixtures, and contemporary finishes throughout. The primary bedroom includes a spa like ensuite bath, while the second bedroom is perfect for guests or a home office. The modern kitchen boasts all built-in appliances, including dishwasher and washer/dryer. You'll find premium roller blinds located on every window, with blackout curtains in the bedrooms. River City 3 is a LEED Gold certified building with exceptional amenities including an outdoor pool, fitness center, kids playroom, meeting rooms, workshop, dog wash station, concierge service, and more. Nestled in the heart of Corktown Commons, you're steps from the park, Don River Trails, Distillery District, King and Queen Street shops, cafés, and restaurants with quick access to the DVP, & transit. Experience the perfect balance of modern urban living and green space at River City 3 - this beautiful suite truly has it all! 1 parking space and 1 locker Included. Unit to be freshly painted prior to occupancy. (id:24801)
Real Broker Ontario Ltd.
1129 - 120 Harrison Garden Boulevard
Toronto, Ontario
Bright and spacious 1+1 bedroom suite featuring a large balcony. The versatile den can easily be used as a second bedroom or home office. Enjoy an open-concept layout with 9-ft ceilings and upgraded laminate flooring throughout. Experience resort-style living with exceptional amenities, including 24-hour concierge and security, a fully equipped fitness centre, yoga studio, sauna, steam room, beautiful terrace lounge with BBQs, and ample visitor parking. (id:24801)
Homelife Galaxy Real Estate Ltd.


