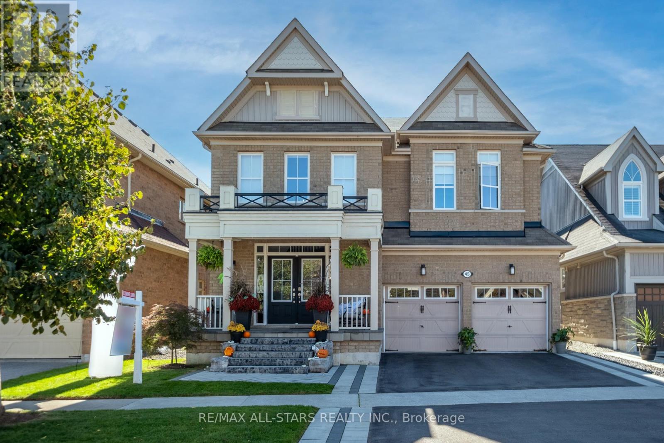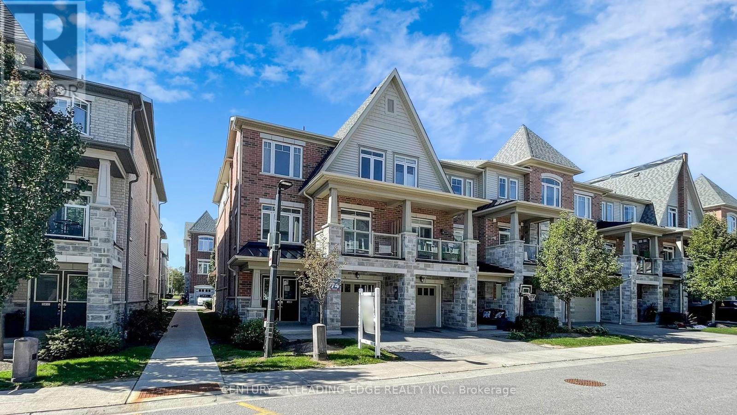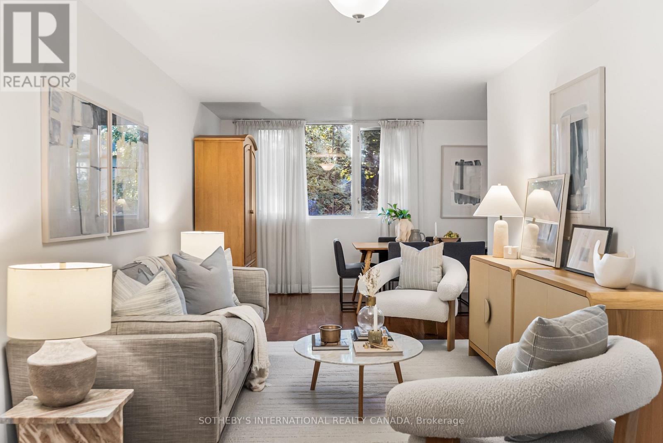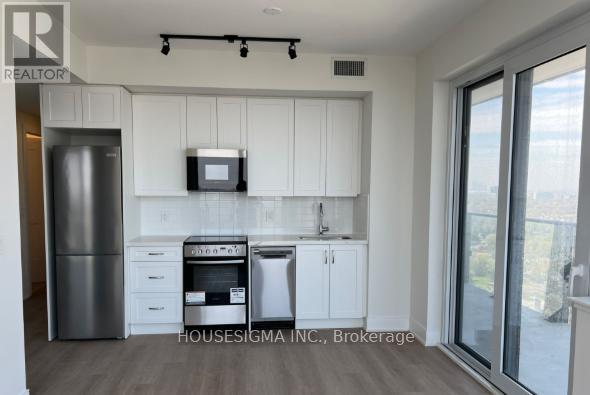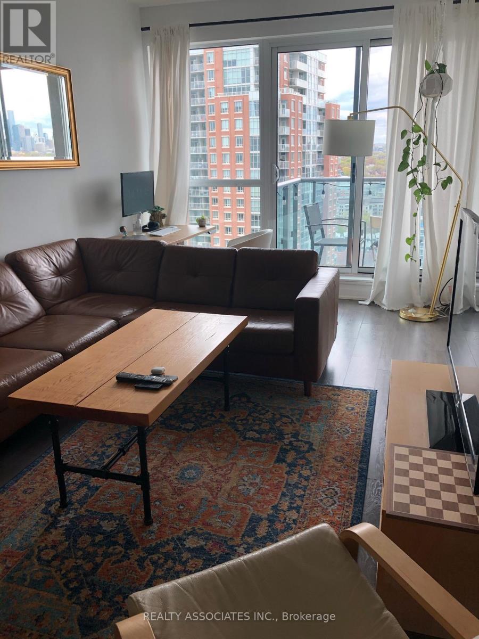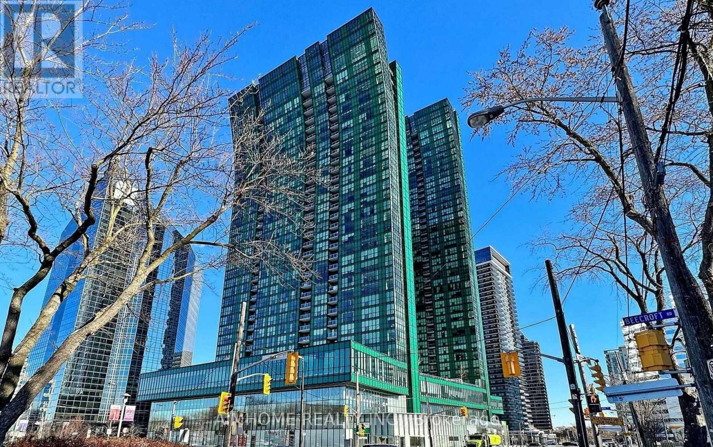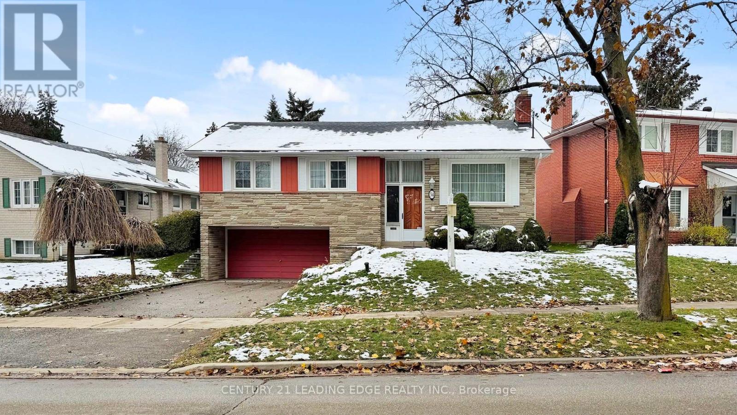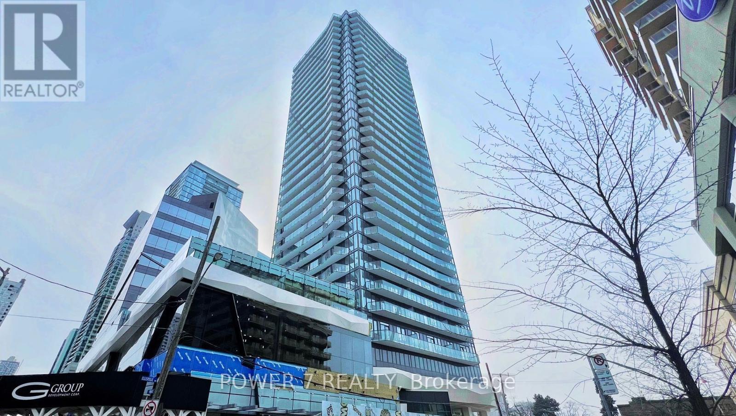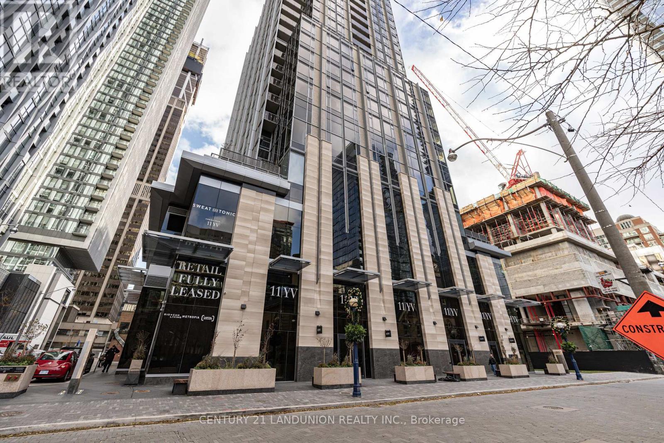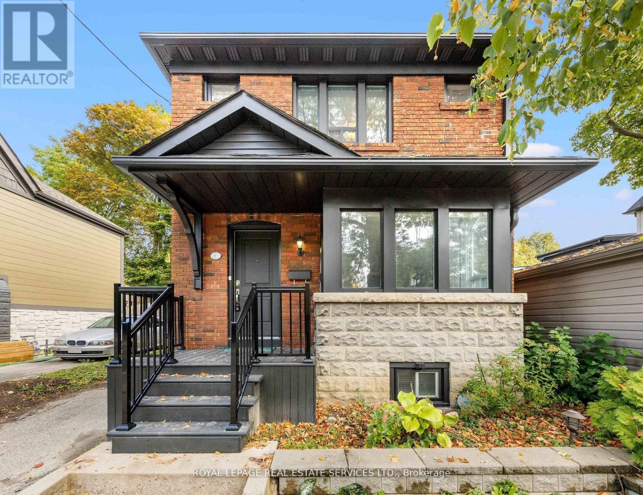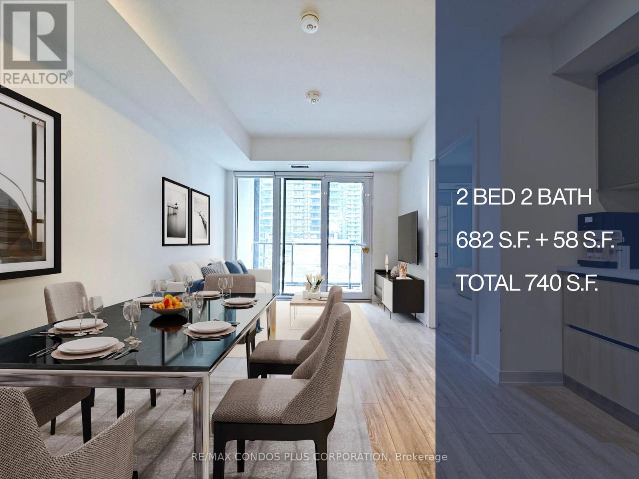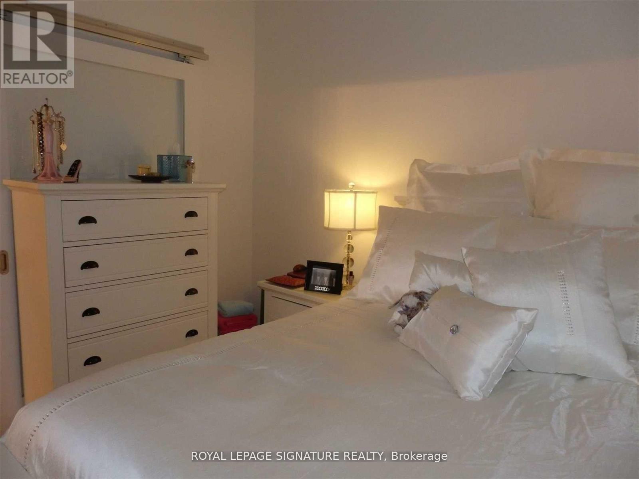45 Jarrow Crescent
Whitby, Ontario
Welcome to your Dream Home! This Beautiful All Brick 3000+ Sq Ft Home Located on a Highly Sought after Quiet Crescent in the heart of High Demand Brooklin! Many Luxurious finishings throughout including: Incredible grand entrance foyer with vaulted ceiling and 2 closets, Main Flr Office With Waffle Ceiling, Formal Living/Dining, Family Sized Kitchen With Beautiful Island, Ss Appliances, Granite Counter Tops, & Large Eat-In Area With W/O To Yard. Large Family Room Over Looks The Kitchen & Features Cozy Gas Fireplace, Waffle Ceilings & Many Large Windows bringing in tons of Natural Light. 2nd Flr Offers Large Primary With Tray Ceiling, Massive double W/I Closet With B/I Organizers & 5 Piece Ensuite With Large Glass Shower & Separate Soaker Tub. All Bdrms Are Great Sizes With Jack & Jill Bath between 2nd & 3rd Bedrooms & 4 Piece Ensuite Off Of 4th Bdrm. Huge Double Linen closet & Upstairs Laundry w/ Sink! Huge Finished Basement that includes Three separate double closets great for storage. 2 Piece Bath. BI Wet Bar with BI Wine Fridge combined with Insanely Large Rec Room that is a great versatile space that is sure to meet all your family's needs! Large Above Grade Windows & Pot Lights throughout. Wonderful brand new interlocking on Driveway that makes for gorgeous curb appeal. Backyard oasis is great for entertaining on the two tier deck with WO from Kitchen while not losing that extra grass space for pets or children to enjoy! Also includes good sized garden shed for extra storage. Close to Fantastic Schools & Parks. This Is The Perfect Home For Your Growing Family! Upgraded Hardwood Throughout, 9 Ft Ceilings, Double Gar Access, Custom Window Coverings, Grand Double Entry With Oak Staircase & So Much More! This is the one you definitely don't want to miss. Welcome Home! (id:24801)
RE/MAX All-Stars Realty Inc.
2420 Nantucket Chase
Pickering, Ontario
** POWER OF SALE ** End Unit, Just Like A Semi, Modern And Beautiful, Located In A Highly Sought After Desirable Duffin Heights, Soaring 9Ft Ceilings On Main Floor. Large Windows With Beautiful Finishes Through-Out. Attached Single Car Garage With Driveway. Amazing Balcony (BBQ Allowed). Approx. 1,327 Sq. Ft., Primary Bedroom With 3 Pc Bathroom & Walk-In Closet. Steps To Bus Stop, Parks and Pickering Golf Club. Mins To Major Highway 401, 407, 412 And Pickering GO station, Malls, Hospital And Great Schools. Don't Miss This One! (id:24801)
Century 21 Leading Edge Realty Inc.
209 - 356 Mcrae Drive
Toronto, Ontario
Welcome to Suite 209 at The Randolph in Leaside Nestled among the treetops, this beautifully updated and exceptionally spacious one-bedroom and den offers over 850 square feet of well-planned living. Perfect for first time buyers or those looking to downsize without compromise, this suite features expansive living and dining areas, a bright sunroom-style den, and thoughtful storage throughout. The updated kitchen is both functional and inviting, complete with stainless steel appliances, and a convenient breakfast bar-ideal for casual dining or morning coffee. The large living and dining rooms easily accommodate full-sized furnishings, while the sunlit den offers the perfect spot for reading, working, or relaxing. The generous primary bedroom includes customized his-and-hers California Closet built-ins and semi-ensuite access to a well-appointed four-piece bath. A full-sized laundry room with additional storage adds to the suite's exceptional practicality. The Randolph is a quiet, boutique-style low-rise with a strong sense of community and long-term residents. Amenities include a party room, exercise room, residents' lounge and a beautiful private terrace with barbecue and lounge area. Located just steps from Leaside village and minutes from Trace Manes Park, Leaside Library, and the Eglinton Crosstown, this location can't be beat. (id:24801)
Sotheby's International Realty Canada
2710 - 15 Ellerslie Avenue
Toronto, Ontario
Modern 2 Bed, 2 Bath Corner Unit Condo Offering Unobstructed North East Views, 9 Ft Ceilings, And Two Large Balconies. This 726 Sq. Ft. Corner Unit Includes 1 Parking Space And 1 Locker For Your Convenience. Located In The Heart Of Toronto, Enjoy Easy Access To The Subway, TTC, Highway 401, Shopping, Restaurants, Parks, And Top-Ranking Schools. (id:24801)
Housesigma Inc.
2102 - 150 East Liberty Street
Toronto, Ontario
1+Den condo in Liberty Village Includes Storage Locker on the same floor And Bicycle Locker! Spacious Living/Dining/Den Areas Close to 640 Sq Ft Plus Balcony. 9 Ft Ceilings . Floor To Ceiling Windows. This Vibrant Neighbourhood Has All The Hottest Restaurants, Shops, 24Hr Metro, 24Hr Fitness And So Much More!! Short Distance To Streetcar, Go Train, Highways And Minutes To The Downtown Core (id:24801)
Realty Associates Inc.
3205 - 11 Bogert Avenue W
Toronto, Ontario
This unit features upgraded smart-home functions, including remote-controlled lighting, automatic curtains, and a Nest thermostat, and is kept in immaculate, well-maintained condition. Landmark luxury condo in the heart of North York with direct indoor access to Yonge & Sheppard Subway. Welcome to luxury urban living at its best! Presenting a bright and stylish suite at 11Bogert Ave #3205, high on the 32nd floor of the iconic Emerald Park Towers. Spacious open-concept kitchen with a large center island, stainless steel appliances, and a private walk-out balcony. Amenities include a pool, sauna, gym, rooftop garden, games/rec room, guest suites, and 24/7 concierge. Steps to Food Basics, LCBO, cafés, restaurants, top schools, major banks, and medical facilities. Offering outstanding convenience and upgraded living in one of the most desirable buildings in the area. The condo has direct indoor access to the subway, the food court, and Food Basics. It is surrounded by excellent schools, major banks, and medical facilities, offering outstanding convenience for daily living. (id:24801)
Aimhome Realty Inc.
34 Tollerton Avenue
Toronto, Ontario
A Charming 3-Bedroom Raised Bungalow Offering Approx. 2,135 Sq. Ft. Of Living Space On A Generous Pie-Shaped Lot In The Heart Of The Bayview Woods Community. With A Wide 72.31 Ft Frontage And A Depth Of 117.31 Ft, This Property Provides Extra Outdoor Space, Privacy, And Plenty Of Room To Enjoy. Inside, The Home Features A Bright White Kitchen With Stained Glass Accents, Adding A Touch Of Character You Won't Find In Every Home. The Main Floor Includes A Living Room With A Wood-Burning Fireplace And A Fabulous Family Room With A Walk-Out To The Large Deck, Creating An Inviting Space For Everyday Living And Entertaining In The Backyard. Under The Broadloom, Hardwood Floors Are Just Waiting To Be Revealed. The Finished Lower Level Offers Even More Versatility, Complete With Its Own Separate Entrance And A Second Fireplace With A Screen Insert-A Cozy Addition For Gatherings Or Extended Living. Additional Conveniences Include A Built-In Double Car Garage And Direct Mail Delivery To The House (No Community Mailbox). The Location Is Excellent-Just A Short Walk To The TTC, And Close To 3 Parks And 6 Recreation Facilities, Giving You Plenty Of Ways To Stay Active And Connected. Families Will Appreciate The Great Nearby Schools, Including A.Y. Jackson Secondary, Lester B. Pearson Elementary, Claude Watson School For The Arts, Steelesview Public School, ÉÉ Paul-Demers, And Zion Heights Middle School. Perfect As A Starter Home Or A Smart Investment, This Home Offers Warmth, Flexibility, And A Neighbourhood That Continues To Be In High Demand. (id:24801)
Century 21 Leading Edge Realty Inc.
Lph02 - 15 Ellerslie Avenue
Toronto, Ontario
Experience the epitome of modern living with this one-bedroom 542 sq units featuring open-concept layouts, south-east corner exposure, and open balconies to soak in the views. Enjoy spacious interiors with 9-foot high smooth ceilings and large windows that flood your space with natural light.Convenience is at your doorstep with easy access to the North York Center Subway Station, making commuting a breeze. Explore the vibrant neighborhood filled with a plethora of dining options, fashion boutiques, grocery stores, schools, and public transportation within walking distance. (id:24801)
Power 7 Realty
1312 - 11 Yorkville Avenue E
Toronto, Ontario
A 65-Story Landmark. This Sophisticated Residence Stands Out For Its Prime Location, Luxurious Establishments, And World-Class Amenities For The Well-Cultured And Well-Heeled Residents. Suite 1312 Showcases Striking Modern Design And One Of The Most Spacious Floor Plans Overlooking The City's Skyline. An Ideal Split Layout Boasts Three Bedrooms, Two Bathrooms, A Tuck-in Office Space. Walk Out To A Large Terrace With Southeast City Views. A Comprehensive Set of Top-Tier Miele Appliances. Two-Level Marble Island With Built-in Wine Cellar. Spa-Like Main Bath Featuring Elegant Marble Sink And Lavish Glass Shower. Premium Engineered Wood Floorings, Stone Countertops, And Lighted Cabinetry. Enjoy State-Of-The-Art Amenities: 24-hour Concierge, Visitor Parking, Indoor/Outdoor Pool, Rooftop Zen Garden With BBQ, Magnificent Fitness With M/W Spas, Intimate Piano Lounge, Dramatic Party Room, And Instagram-Worthy Signature Bordeaux Luxuriate. Just Across From Four Seasons Hotel And All The High-End Brands Such As Hermes, Chanel, Louis Vuitton, Van Cleef, And Tiffany, Along with Michelin Fine Dining. Steps to ROM and Galleries, TTC Subway, University of Toronto, Medical Campuses, and Financial District. A Place Where the World's Most Discerning Individuals Gather To Enjoy Refined Conveniences and Luxury Lifestyles. (id:24801)
Century 21 Landunion Realty Inc.
1565 Mount Pleasant Road
Toronto, Ontario
Tastefully Renovated With Income Potential In Prime Bedford Park / Lawrence Park. Beautifully Updated And Full Of Charm, This Detached 3+1 Bedroom, 3-Bath Brick Home Offers The Perfect Blend Of Style, Space, And Location. Set On A Private Driveway With Parking For 3 Vehicles, Plus A Detached GarageIdeal For Extra Storage Or Future Garden Suite PotentialThis Is A Rare Opportunity. On A 28.5 Wide Lot (Wider Than Most 25' Properties), The Home Feels Noticeably More Spacious Inside, From The Open-Concept Living Areas To The Airy Bedrooms And Wider Hallways. The Bright Interior Features A Stylish Eat-In Chefs Kitchen With Quartz Counters, Double Ovens, Breakfast Bar, And Ample Cabinetry. Hardwood Floors, Pot Lights, Skylight, And A Main Floor Powder Room Add Warmth And Function. A Sunroom Walkout Leads To A Private Backyard DeckPerfect For Relaxing Or Entertaining. A Separate Side Entrance Opens To A Versatile Lower-Level Suite With An Oversized Bedroom, Newer Flooring, Open Kitchen/Dining, Shared Laundry, And A Brand New 4-Piece Bath With Shower And Deep Soaker TubIdeal For Extended Family Or Rental Income. Located On The East Side Of Yonge, Separated By The Ravine From The Busier West Side, The Home Offers A Quiet, Residential Feel In M4NOne Of The Most Desirable And Safest Postal Codes In Toronto, If Not Canada. Steps To Metro, Loblaws City Market, Lawrence Subway, Coffee Shops, And A Wide Variety Of Restaurants. Walk To Wanless Park And Enjoy The Convenience Of Nearby Yonge Street Amenities. Top-Rated Schools: Bedford Park (Grades 18), Blessed Sacrament, Lawrence Park CI, TFS, Crescent, Havergal, And York University Glendon Campus Just Minutes Away. Move-In Ready With Income And Expansion Potential In A Truly Unbeatable Location (id:24801)
Royal LePage Real Estate Services Ltd.
1305 - 108 Peter Street
Toronto, Ontario
Experience luxury living at Peter & Adelaide Condo! This well-designed 2 beds, 2 Baths suite offers modern living space, featuring a stylish designer kitchen with premium Integrated appliances, sleek laminate flooring, and impressive 9-ft ceilings. The second bedroom enclosed by a sleek glass sliding door with blinds, offers the perfect setting for a stylish and functional office or bedroom. 682 sq.ft + 58 sq.ft. Total 740 sq.ft. Step onto the balcony and take in city views of Toronto's dynamic cityscape. Residents enjoy an array of top-tier amenities, including a rooftop outdoor pool with an elegant lounge area, a state-of-the-art gym, a yoga studio, a business centre with WiFi, an indoor child play area, a dining room with a catering kitchen, and more. Prime downtown location! Just steps from Toronto's top universities, charming cafes, vibrant nightlife, lush parks, high-end shopping, and seamless TTC transit access. (id:24801)
RE/MAX Condos Plus Corporation
2301 - 832 Bay St
Toronto, Ontario
Large 613 Sqft Luxury 'Burano' Condo In Prestigious Bay Street Corridor In Downtown. Unbelievable Sunset, Well Kept Clean Unit, Floor To Ceiling Windows, Open Balcony To Enjoy &Relax. Steps To UFT & Ryerson, Subway, Hospitals, Restaurants, Dundas Square, Eaton Center, Hospitals & Underground Path.Shopping & Close To Financial District, Entertainment District Extensive Facilities -INDOOR Pool, Rooftop Patio, Gym Rm, 24 Hrs Concierge, Theatre Rm, Steam Room, Internet Lounge &Visitor Parking..! Ceiling to floor Windows, Spacious Huge Balcony. No Pets And Non-smokers Pls (id:24801)
Royal LePage Signature Realty


