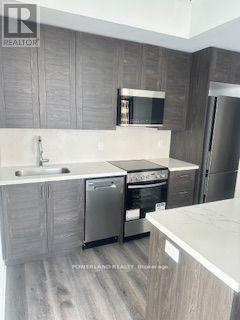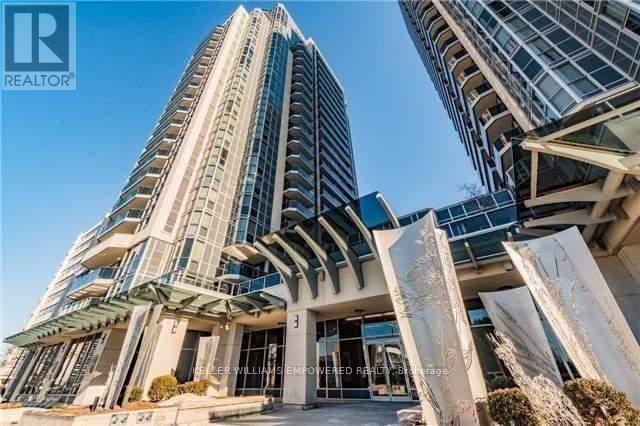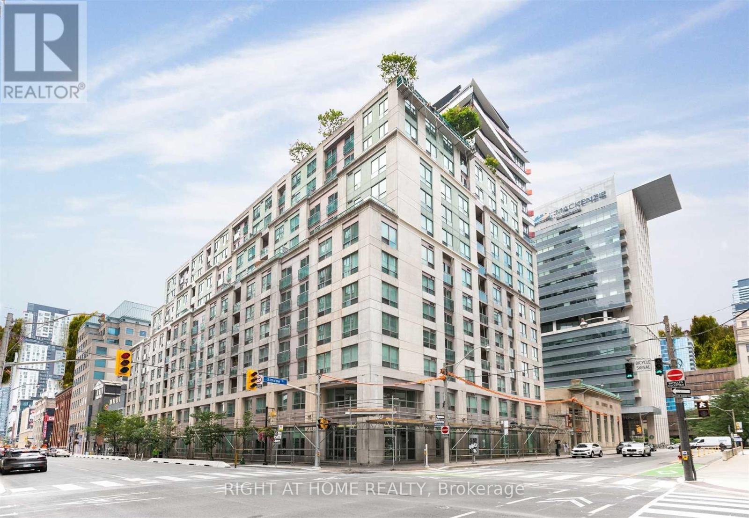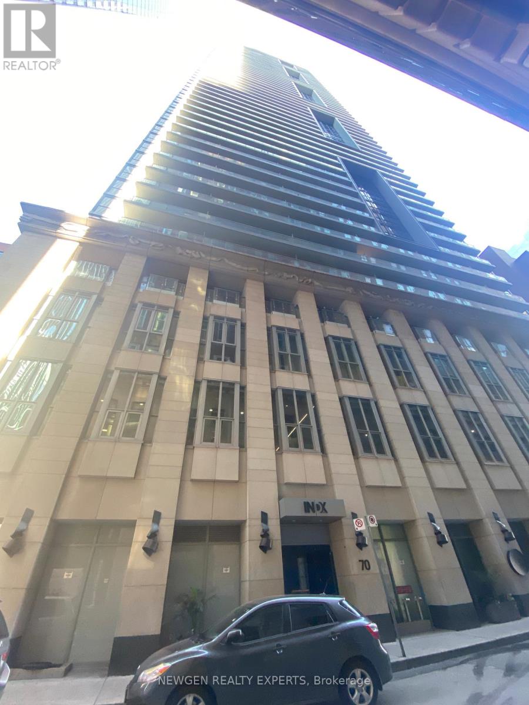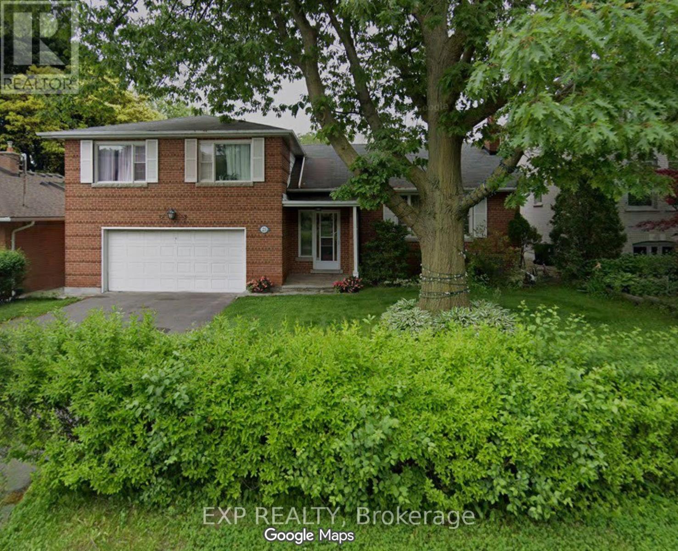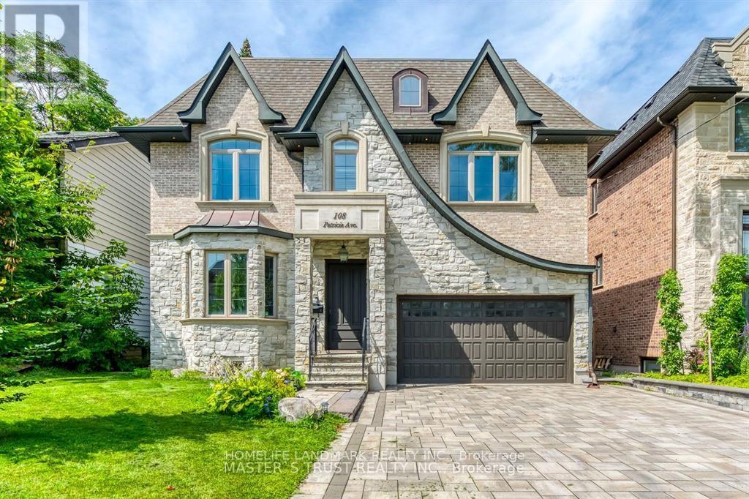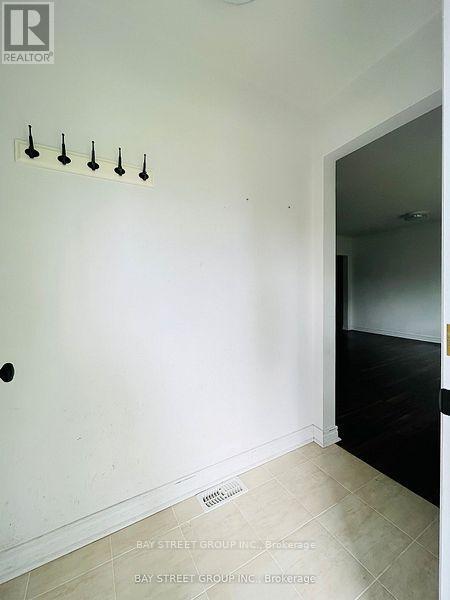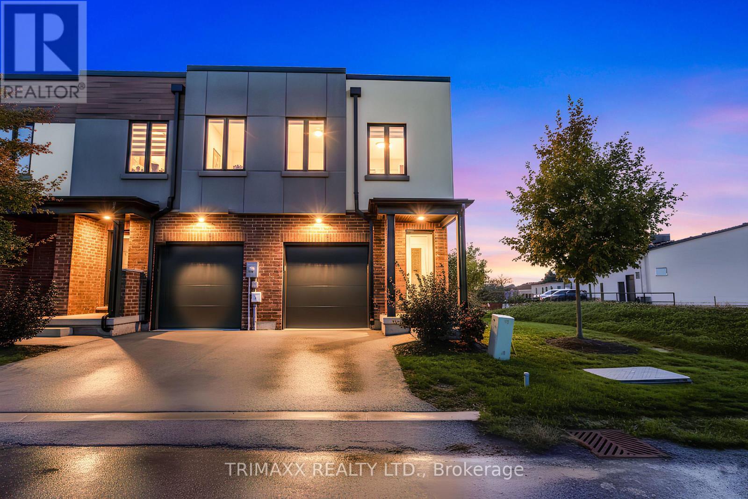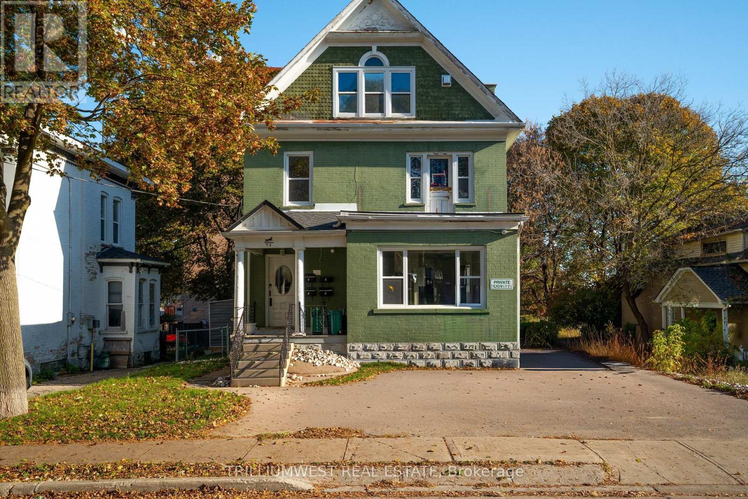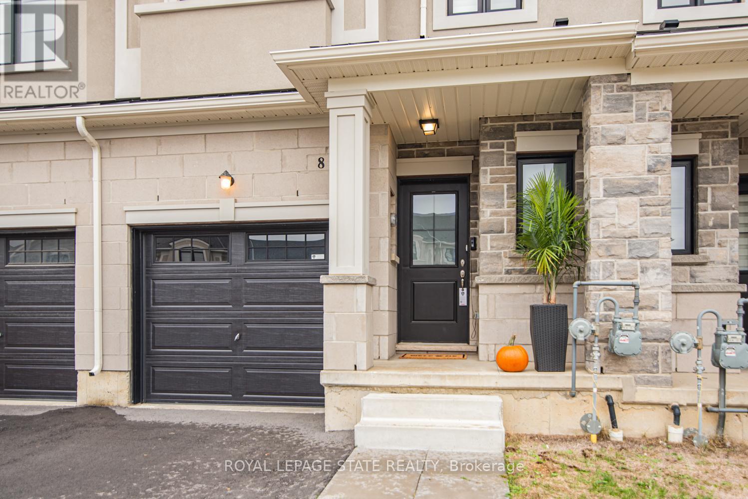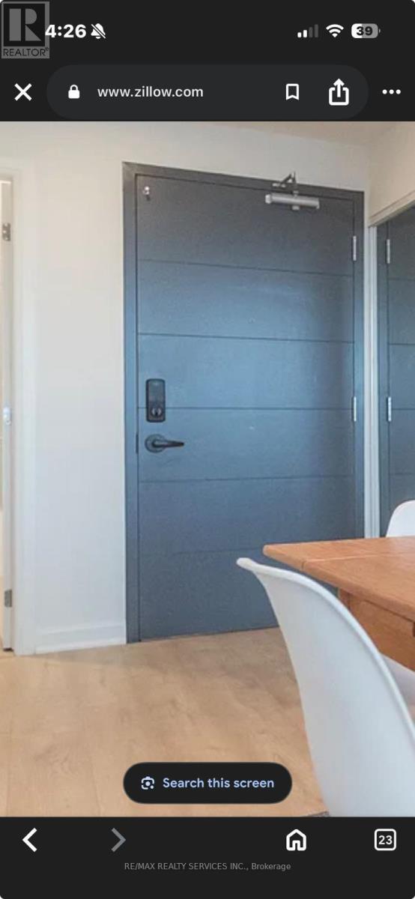502 - 15 Ellerslie Avenue
Toronto, Ontario
The Elite Condo in the heart of North York Center, brand new luxury Building, 9ft ceiling through out, Corner unit S&E view with two open balcony. Upgraded kitchen cabinet features granite countertop, central island, stainless appliances. steps to subway stations, various restaurants, shops and supermarkets. (id:24801)
Powerland Realty
803 - 5793 Yonge Street
Toronto, Ontario
Welcome to the Prestigious Luxe II Residence! 3 min walk to Finch TTC Subway! Exquisite amenities and restaurants. Modern granite kitchen with breakfast bar. Master bedroom with large floor-to-ceiling window & double door closet. 24/7 concierge, gym, library, indoor pool, party/meeting room, sauna, and more! You don't want to miss it! (id:24801)
Keller Williams Empowered Realty
1019 - 168 Simcoe Street
Toronto, Ontario
Perfect Layout! 1 Bed + Den, Office Or 2nd Br with French door In Quiet, Luxurious Qwest Condos. Neutral Decor. Immaculate Throughout. Bright, Open Concept Living/Dining With Hardwood Floor. Kitchen W/ S/S Appliances, Plenty Of Cabinets, Granite Counters & Breakfast Bar O'looking Lr/Dr. Generous Mbr W/ Large Closet & Hardwood. Laundry Rm W & Extra Storage. Welcoming Entry W/ CoatCloset. Steps To Downtown, Subway, King West, Theatres, Restaurants & Shops. Extras: S/S Whirlpool Fridge, Stove & B/I Dw, S/S Range Hood, Stacked Washer/Dryer, California Shutter Light Fixtures. Parking & Locker On Level C. Utilities Included. Concierge Lifestyle +Loads Of Amenities. (id:24801)
Right At Home Realty
3812 - 70 Temperance Street
Toronto, Ontario
Luxurious Indx Condo in the Heart of Toronto's Financial District, 1 Bedroom Suite. Modern European-Style Kitchen With Built-In Appliances. Floor-to-Ceiling Windows. 98 Walk Score, steps to subway, PATH, City Hall, Eaton Centre, streetcar, grocery, and fine dining. Amazing Amenities (Lounge, Gym, Virtual Golf, Lounge, Billiards, Library, Terrace & More). No Pets And No Smoking. (id:24801)
Newgen Realty Experts
23 Birchwood Avenue
Toronto, Ontario
Executive Family Home In The Prestigious Neighbourhood of The Bridle Path Nestled Among Luxurious Custom Homes. Quiet Enclave South of York Mills, West of Bayview. Open Design Kitchen & Dining And Living Room For Entertaining Family & Friends. Huge Private Backyard With Plenty of Room to Host Garden Parties. Walkout from Family Room with 2 Pc Bath. Spacious 3+1 Bedrooms. Separate Area For Your Work At Home Office Without Taking Space Away From Main Living Areas, Potential Guest Suite Or Games Room In Above Grade Lower Level. Conveniently Located On A Quiet Street Steps To St. Andrew's J.H, Owen P.S & York Mills C.I. Close To Parks, Ttc, subway, Supermarkets And Shopping. Property Will Be Vacant and Move-In Ready For December1st. Long Term Preferred. All Utilities extra (id:24801)
Exp Realty
108 Patricia Avenue
Toronto, Ontario
Spacious, newly renovated 2-bedroom basement suite with 1 bathroom, kitchen, and a large combined living area. Features in-suite laundry and one driveway parking spot. Located in a quiet family neighborhood, close to Yonge Street, schools, shopping centers, and parks. Move-in ready! (id:24801)
Homelife Landmark Realty Inc.
72 Caines Avenue
Toronto, Ontario
Prime Location. Situated On A Quiet Street, Walk To Schools, Park, Ttc, Centerpoint Mall, Community Centre, Restaurants, Newtonbrook Shopping Centre, Food Basics & Yonge Street, Private Back Yard. (id:24801)
Bay Street Group Inc.
31 - 1465 Station Street
Pelham, Ontario
Welcome to your new home located in Fonthill Yards! A premier community nestled in the heart of Fonthill! This stunning end-unit luxury townhome showcases 2 spacious bedrooms, 2.5 bathrooms, and a collection of high-end finishes throughout. The main floor features an inviting open-concept layout with soaring ceilings, abundant natural light, elegant neutral flooring and wood staircase. Enjoy an upgraded modern kitchen with sleek countertops, a large island, and easy access to the garage and powder room. Upstairs, you'll find two generously sized bedrooms ,each offering its own private ensuite and ample closet space. The primary suite impresses with an ensuite, double sinks, and dual closets, while the second bedroom features its own upgraded ensuite. Convenient second-floor laundry completes the upper level. The bright, airy basement with large windows provides the perfect canvas for an additional family room, bedroom, or home office-ideal for expanding your living space. Located in a prime location in one of the fastest-growing areas of Niagara, this property is a smart choice for homeowners and investors alike. (id:24801)
Trimaxx Realty Ltd.
Unit B (Main) - 98 Church Street
Kitchener, Ontario
Charming and spacious two-bedroom, one-bathroom main-floor unit in a well-maintained home featuring 9-ft ceilings and plenty of natural light. One parking space included. Located in Kitchener's historic Cedar Hill neighbourhood, this home offers the perfect blend of heritage charm and urban convenience. Just minutes from downtown Kitchener, the Kitchener Farmers Market, restaurants, and LRT transit, residents enjoy walkable access to shopping, parks, and community amenities. Steps from Victoria Park, shops, and cafes, this location truly has it all. Ideal for professionals, couples, or small families seeking a clean, comfortable, and well-located rental. Don't miss the opportunity to view this charming home in one of Kitchener's most convenient neighbourhoods - schedule your showing today! (id:24801)
Trilliumwest Real Estate
8 Mia Drive
Hamilton, Ontario
Fantastic Freehold Townhome. Features 19 x 117 Ft premium Lot. Built in 2023.Open Concept Main Level With 9 Foot Ceilings. Includes appliances. Hard wood stair case. Spacious Primary Bedroom With Large Ensuite Bath. Laundry located on Bedroom level for convenience. Close to schools, shopping, Linc access. Convenient Location. RSA. (id:24801)
Royal LePage State Realty
423 - 223 Princess Street
Kingston, Ontario
Welcome to The Crown Condominiums in the heart of Downtown Kingston! This bright unit features 1 bedroom, 1 bathroom, an open-concept living/dining area, in-suite laundry, and a 3-piece washroom, private walk out balcony. The unite offers approx. 510 sq ft of efficient living space. Enjoy premium amenities including a rooftop terrace with BBQs, lounge areas, greenery, yoga space, concierge service, a fitness centre, yoga studio, and a part room with full kitchen. Underground parking, bike storage, and storage. Convenient access to the St. Lawrence Waterfront Trail, events, scenic walks, and cycling. (id:24801)
RE/MAX Realty Services Inc.
18 - 1850 Beaverbrook Avenue
London North, Ontario
Welcome Home! This sun-drenched end-unit townhome offers over 2,000 sq.ft. of finished living space, where luxury design meets the tranquility of nature in one of North London's most sought-after communities. The superior design is evident from the moment you arrive A proper ground-level entrance welcomes you directly into the spacious main floor creating an immediate sense of openness and flow rarely found in townhome living This exceptional property combines modern luxury with timeless elegance, offering an unparalleled living experience in one of Hyde Park's most prestigious locations Every detail has been thoughtfully designed to create a home that exceeds expectations The main floor showcases an open-concept design that maximizes natural light & creates seamless flow between living dining & kitchen areas The chef's kitchen features a large island perfect for entertaining while the south-facing balcony extends your living space outdoors The upper level is your private retreat featuring three generously-sized bedrooms including a luxurious primary suite with crown mouldings and with 3-piece ensuite A full bathroom with tub serves the additional bedrooms while a spacious laundry room adds everyday convenience to this thoughtfully designed level. The lower level transforms this townhome into a true entertainer's dream. A spacious recreation room opens to a stone patio with walk-out access, creating the perfect indoor-outdoor entertainment space. Additional storage and mechanical rooms ensure practical functionality without compromising living space. This sun-drenched end-unit townhome offers over 2,000 sq. ft. of finished living space, where luxury design meets the tranquility of nature in one of North London's most sought-after communities. The superior design is evident from the moment you arrive. A proper ground-level entrance welcomes you directly into the spacious main floor, creating an immediate sense of openness and flow rarely found in townhome living. (id:24801)
RE/MAX Realtron Rashida Dhalla Realty


