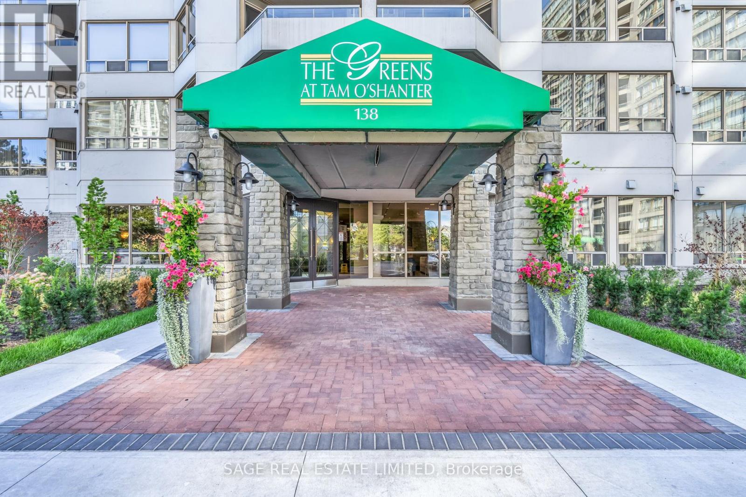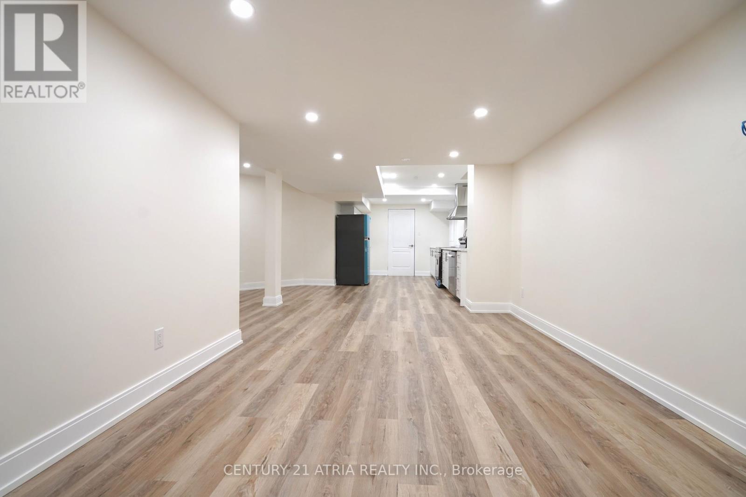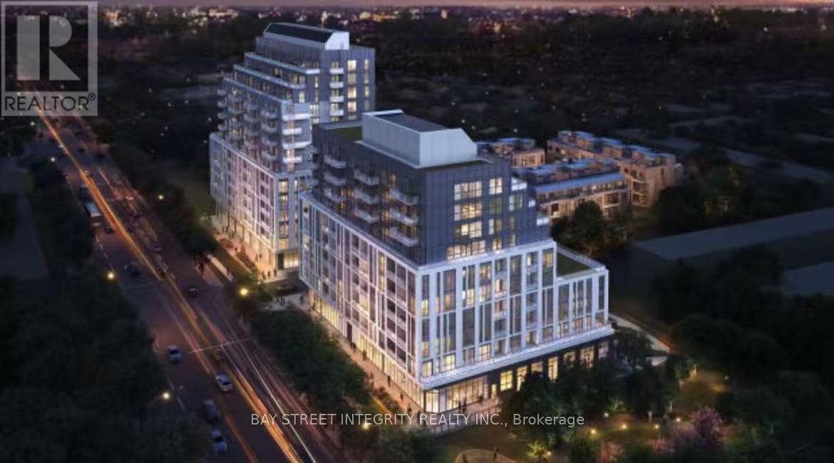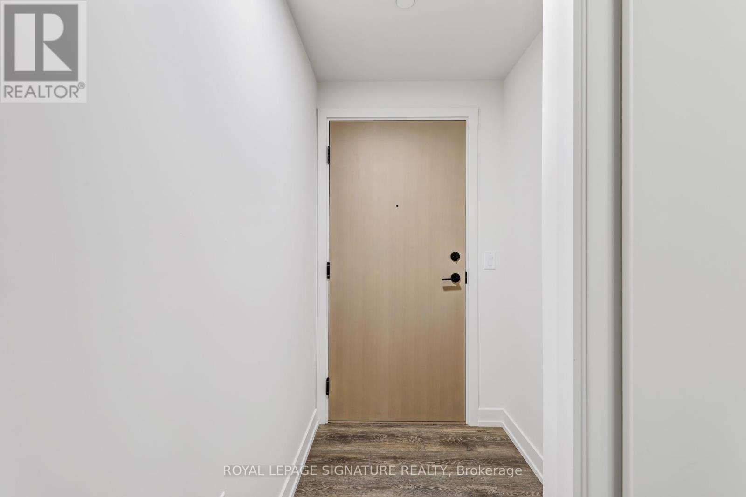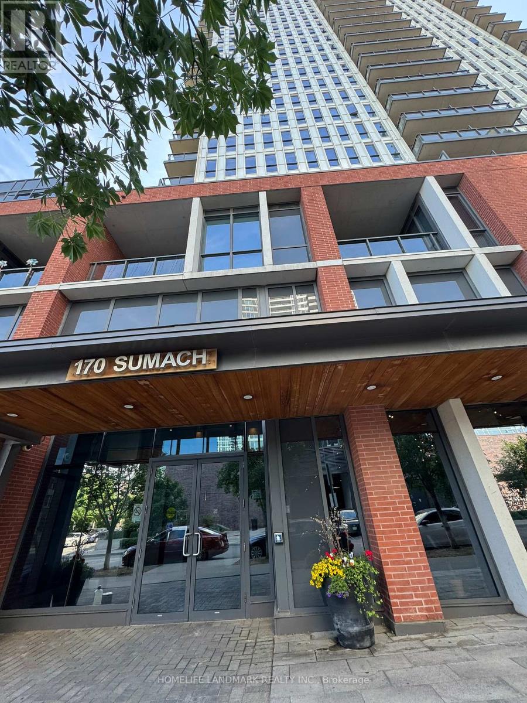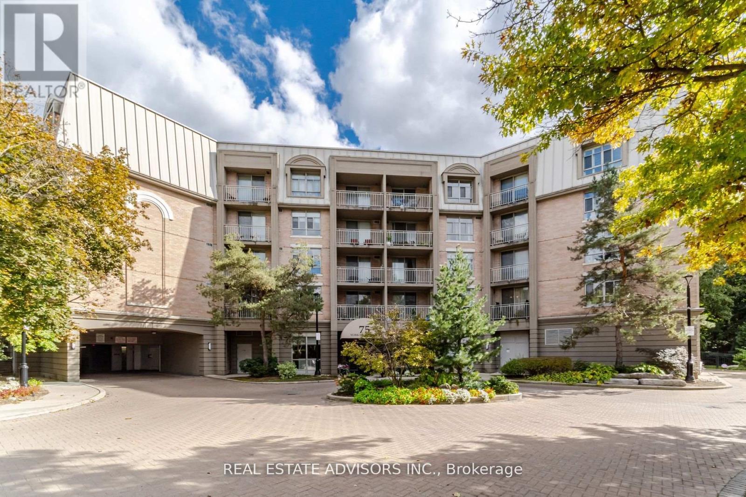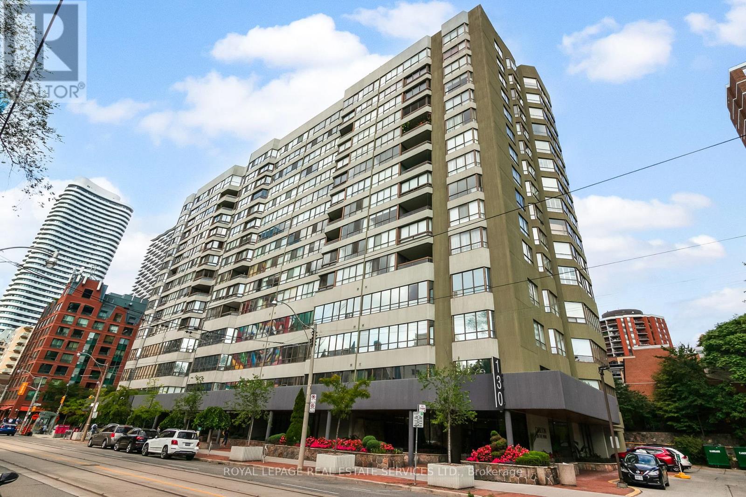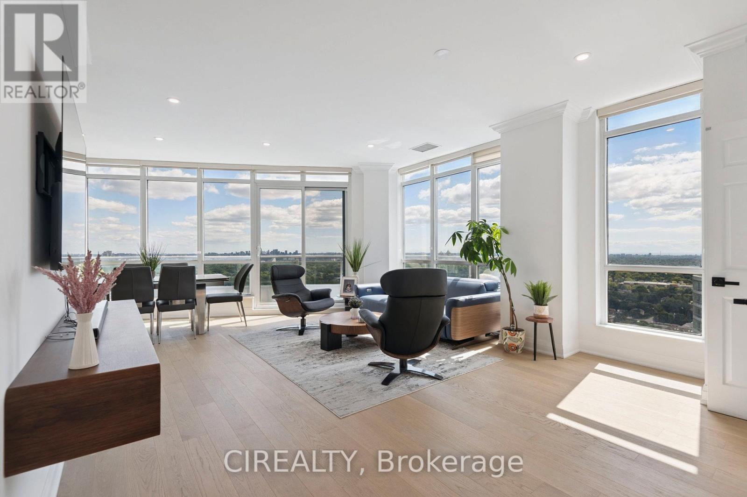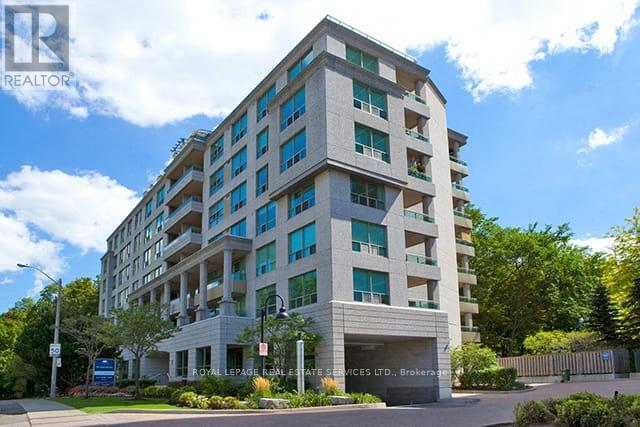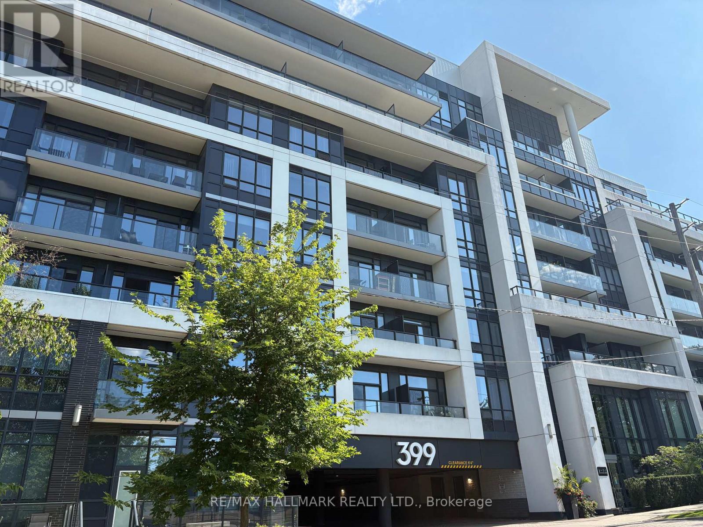1026 - 138 Bonis Avenue
Toronto, Ontario
Beauty on Bonis! This three bedroom, two bath spacious corner unit is ready to be enjoyed! Clean & bright, featuring many windows & a welcoming layout. Large eat-in kitchen with loads of counter & cupboard space & sunny East view. Generously-sized primary bedroom features TWO walk-in closets + linen closet & six piece ensuite bathroom. Greet guests comfortably in your large entryway with front closet & entertain in your open concept living room with dedicated dining room & cozy gas fireplace. Functional separate laundry room with full size machines & storage, too! Tridel signature luxury condo featuring gorgeous, well-maintained grounds & wonderful amenities! Enjoy the wonderful sense of community in this friendly complex. Maintenance fees include heat, hydro, water, Bell Fibe Internet & cable! Amenities include gated entrance, indoor & outdoor pools, hot tub, change rooms with sauna, well-equipped gym, exercise room, billiards, ping pong, hobby rooms, guest suites, party room, meeting rooms, parcel lockers & clean, well maintained parking garage! This building truly shines! Close to everything you need including public transit, Tam O'Shanter golf course, Agincourt Mall, Kennedy Commons, Agincourt Go Stn & Hwy 401. (id:24801)
Sage Real Estate Limited
30 Marjoram Drive
Ajax, Ontario
Fall in love with this sensational freehold townhome featuring 9 ceilings, hardwood floors, pot lights, and a fully renovated kitchen with quartz counters, new cabinetry, backsplash & a stunning breakfast island. Enjoy open-concept living, a bright family room, and a walk-out to your private yard perfect for entertaining! Upstairs, the spacious primary retreat offers a 4-pc ensuite + his & hers walk-in closets, with 2 more generous bedrooms for family or guests. The finished basement adds extra living space & storage. Bonus: brand-new roof (2025)! Steps to parks, trails, Lake Ontario, top schools, shopping, transit & Hwy 401, everything your family needs, right at your doorstep. South Ajax | Lifestyle, comfort & convenience in one beautiful home. (id:24801)
Century 21 Percy Fulton Ltd.
1991 Riverton Street
Oshawa, Ontario
Renovated in 2025 never lived in + Stunning modern finishes! + Bright and spacious + 2 Bedrooms+ 1 Washroom + 1 parking + Ensuite washer and dryer + Pot lights and laminate floors all throughout + 5 piece washrooms with double sink + Brand new stainless steel appliances + Ample storage and closet space + Located in a desirable family friendly neighbourhood, walking distance to many schools, parks, recreation centre & library + 3 km to Hwy 407 and UOIT University + Minutes to gym, grocery stores, entertainment, parks, restaurants, and so much more! Extras: Stainless Steel Appliances, Stove, Dishwasher, Fridge, Hood Fan, Washer And Dryer(private) (id:24801)
Century 21 Atria Realty Inc.
B617 - 3429 Sheppard Avenue E
Toronto, Ontario
Brand new, Experience luxury living in this stunning 2 bedroom , 2 bathrooms,1 parking condo. The gourmet kitchen has sleek cabinetry, countertops, and stainless steel appliances . The building provides a range of luxurious amenities, including 24/7 concierge service and a state-of-the-art fitness center. Close to an Asian supermarket, with convenient transportation and access to Highway 401 within 5 minutes. (id:24801)
Bay Street Integrity Realty Inc.
921 - 181 Sterling Road
Toronto, Ontario
Spacious and stylish 2-bedroom, 2-bathroom suite in the heart of Sterling Junction! This bright,open-concept unit offers modern finishes, floor-to-ceiling windows, and a well-designed split-bedroom layout ideal for roommates, professionals, or small families. Enjoy a sleek kitchen with built-in appliances, quartz countertops, and contemporary cabinetry. Primary bedroom features an ensuite and large closet. Includes a locker for extra storage. Steps to TTC,GO Transit, UP Express, cafes, galleries, and more. A perfect blend of comfort, convenience,and vibrant city living! Building Amenities:Wellness Centre: A fully equipped fitness facility catering to various workout preferences.Yoga Studio: A dedicated space for yoga and meditation practices.Rooftop Terrace: An outdoor area providing panoramic views of the city skyline.In-Suite Laundry: Each unit includes its own laundry facilities for added convenience.Balconies: Private outdoor spaces attached to units, allowing residents to enjoy fresh air and views.Separate Heating Controls & Electricity Meters: Individualized systems for personal comfort andutilitymanagement.Storage Lockers: Additional storage options available for residents. (id:24801)
Royal LePage Signature Realty
504 - 170 Sumach Street
Toronto, Ontario
Modern Downtown Living | Steps from Everything. Discover this bright and stylish condo unit 1+Den, south-east facing, with plenty of sunlight in the heart of downtown, blending comfort, convenience, and community seamlessly. This unit features a 9-foot ceiling throughout an open balcony, in-suite laundry, and access to a range of building amenities that promote an active urban lifestyle. The den in the unit can be used as a second bedroom or home office, making this space both functional and adaptable to your needs.. Reside only moments from the Regent Park Athletic Grounds, offering a rink, basketball court, sports field, track, and other recreational facilities, all just 0.17 KM away. The area is surrounded by hospitals, parks, public transit, grocery stores, places of worship, and pet-friendly spaces (with restrictions), placing all your essentials right at your fingertips. Ideal for young professionals, couples, or investors seeking urban flair with everyday convenience. (id:24801)
Ipro Realty Ltd.
309 - 75 York Mills Road
Toronto, Ontario
Spacious 2,268 sq. ft. double unit in a low-rise boutique building crafted by Shane Baghi offers a serene and rare south-east view of a peaceful tree-filled ravine. Located in the prime Hoggs Hollow area, this move-in gem features 3 bedrooms, 3 bathrooms, a large dining room/living room, an inviting family room with built-in cabinetry and fireplace, two balconies, three parking spaces, three lockers, elegant crown moldings, and the convenience of being within walking distance of the subway, walking park, Yonge Street shops, close to Highway 401 and much more. Dont miss the chance to be in your new home before Christmas! (id:24801)
Real Estate Advisors Inc.
176 Balmoral Avenue
Toronto, Ontario
Extraordinary South Hill Landmark Residence. A rare offering of architectural brilliance and historic significance, this storybook red-brick estate was originally built in 1908 and is attributed as the early residence of Lawrence Harris, celebrated founder of Canadas famed Group of Seven. Painstakingly rebuilt w/a full-scale reconstruction and rear addition in 2018, followed by an elevated design renovation in 2020 by Sherwood Homes and Connie Braemer Design, this property masterfully blends heritage charm w/modern luxury. Behind its romantic façade lies a sophisticated contemporary interior, curated with exceptional attention to detail. The dramatic foyer showcases a Nero Marquina and Oriental White marble checkered floor beneath a mirrored bronze ceiling, with Macassar ebony archways and custom aged-metal French doors. The living room offers a bespoke black metal fireplace with nero assoluto stone and custom window seating, while the jewel-like powder room is wrapped in Phillip Jeffries cork wallpaper. The chefs kitchen by Cando Woodworking features rift-cut ebony-stained oak cabinetry w/brass detailing, a custom metal hood, Belvedere quartzite counters, 10 sliding glass doors that connect seamlessly to the outdoors. Ebony-stained mahogany millwork and a sleek black metal mantel enrich the adjoining family room. The primary suite is a private retreat w/custom Sapele mahogany furnishings, a Noir St. Laurent marble fireplace, and a boutique-style walk-in closet. The ensuite is clad in Noir St. Laurent marble with a dramatic backlit feature wall, custom vanity, and integrated sinks. Outdoors, a spectacular acrylic and stainless-steel pool by Elite Pools anchors the private garden oasis, complemented by extensive cedar decking, multiple terraces, and retractable awnings. A heated driveway with custom pavers and illuminated walkway complete this world-class residence. This is more than a home, it is a South Hill landmark, where history, design, and luxury converge. (id:24801)
Forest Hill Real Estate Inc.
609 - 130 Carlton Street
Toronto, Ontario
The Exceptional use of 1936 Square Feet is found in this Three Bedroom Split plan (and 3rd bedroom can be an expansive family room), Two FullBathrooms with an Expansive Family Room . A large family sized Chiefs Windowed Gourmet Kitchen features a Generous eating area and anAbundance of customized Kitchen cabinetry. The expansive Combined Open Concept Living and Dining room space creates a most innovativeand striking design in the living space of the floorplan and its flow of space. The Primary Bedroom Suite features Two Walk-in Closets, a LargePrimary Bathroom and Hardwood Flooring. Two car parking is also included with this property. 130 Carlton features 24/7 Concierge Services, anIndoor Pool, Gym, Squash Court, Meeting Rooms, Library, a Party Room, a Rooftop Garden, Bike Storage and Visitor Parking. Discover DowntownLiving at its Best. 130 Carlton is at the Centre of the City, steps to TTC, Metropolitan Toronto University, University of Toronto, Iconic FlagshipLoblaws Store, a short walk to Cabbagetown, Shopping and a short walk to the Financial District. (id:24801)
Royal LePage Real Estate Services Ltd.
Uph02 - 18 Holmes Avenue
Toronto, Ontario
Upper Penthouse with Panoramic Views! Rarely available, fully renovated upper penthouse in the prestigious Mona Lisa, showcasing breathtaking south, east, and west views. This luxury suite has up to $120,000 in renovations and upgrades! Features hardwood flooring, soaring 9' ceilings, and expansive floor-to-ceiling windows. Generous layout offers 2 bedrooms + den with a 421 sq. ft. wrap-around balcony. The den can easily function as a 3rd bedroom with direct walk-out. Gourmet kitchen with custom countertops, brand new built-in appliances, and under-cabinet lighting. Spa-like, newly renovated bathrooms. Includes 2 premium parking spaces + 1 locker. Building amenities: Indoor pool, fully equipped gym, meeting room, guest suites, and a rooftop garden. Conveniently located steps to subway, schools, and supermarkets. (id:24801)
Cirealty
703 - 17 Brookbanks Drive
Toronto, Ontario
Spacious 2-bedroom suite in a quiet, well-established community. This suite features wood flooring throughout, a private north-facing balcony, and a rare in-suite storage room. The modern kitchen offers stone countertops, sleek white cabinetry, stainless steel appliances, and pot lighting. The primary bedroom boasts a wall-to-wall closet and a private 4-piece ensuite, while the second bedroom includes balcony access. Ideally located near DVP, Hwy 401, and major transit. Enjoy upscale shopping and dining at Shops at Don Mills. Close to scenic trails at Brookbanks and Don River Park. Tenant to pay hydro. (id:24801)
Royal LePage Real Estate Services Ltd.
Ph704 - 399 Spring Garden Avenue
Toronto, Ontario
Welcome to Jade Condominiums! Bright and Spacious corner unit in this exclusive 7-storey building. Featuring a split-bedroom layout, this spacious unit boasts high ceilings and a modern kitchen with upgraded cabinetry and sleek countertops. Enjoy panoramic north-facing views from two private balconies, great for relaxing or entertaining. Located just steps from Bayview Village Shopping Centre and Bayview Subway Station, this residence offers unmatched convenience and upscale amenities. 3 parking spots as per status. (id:24801)
RE/MAX Hallmark Realty Ltd.


