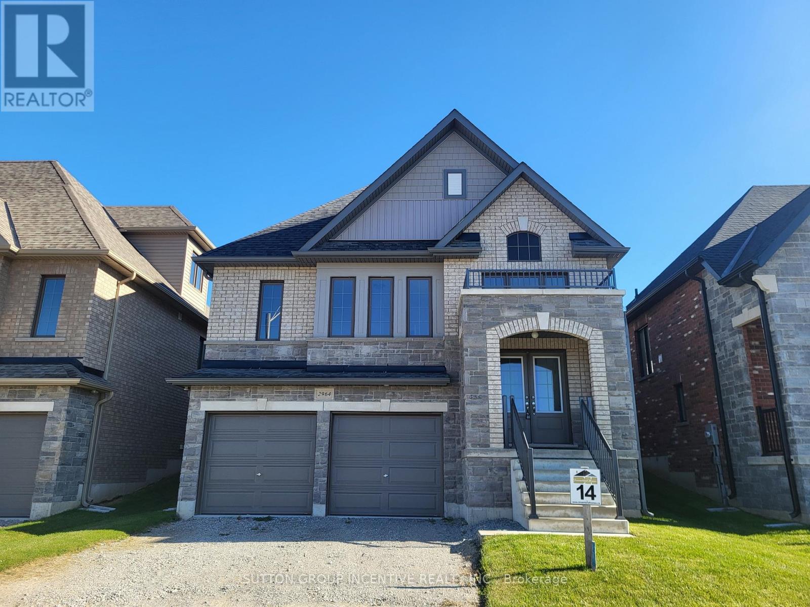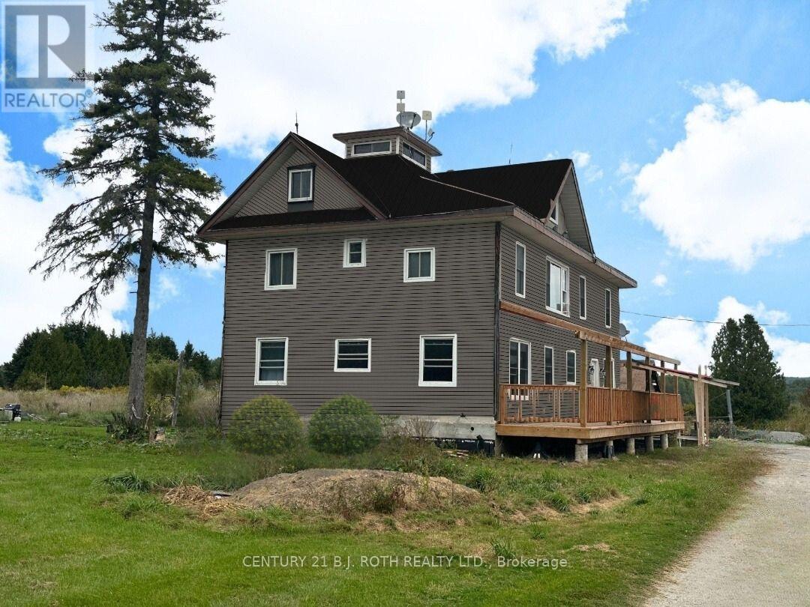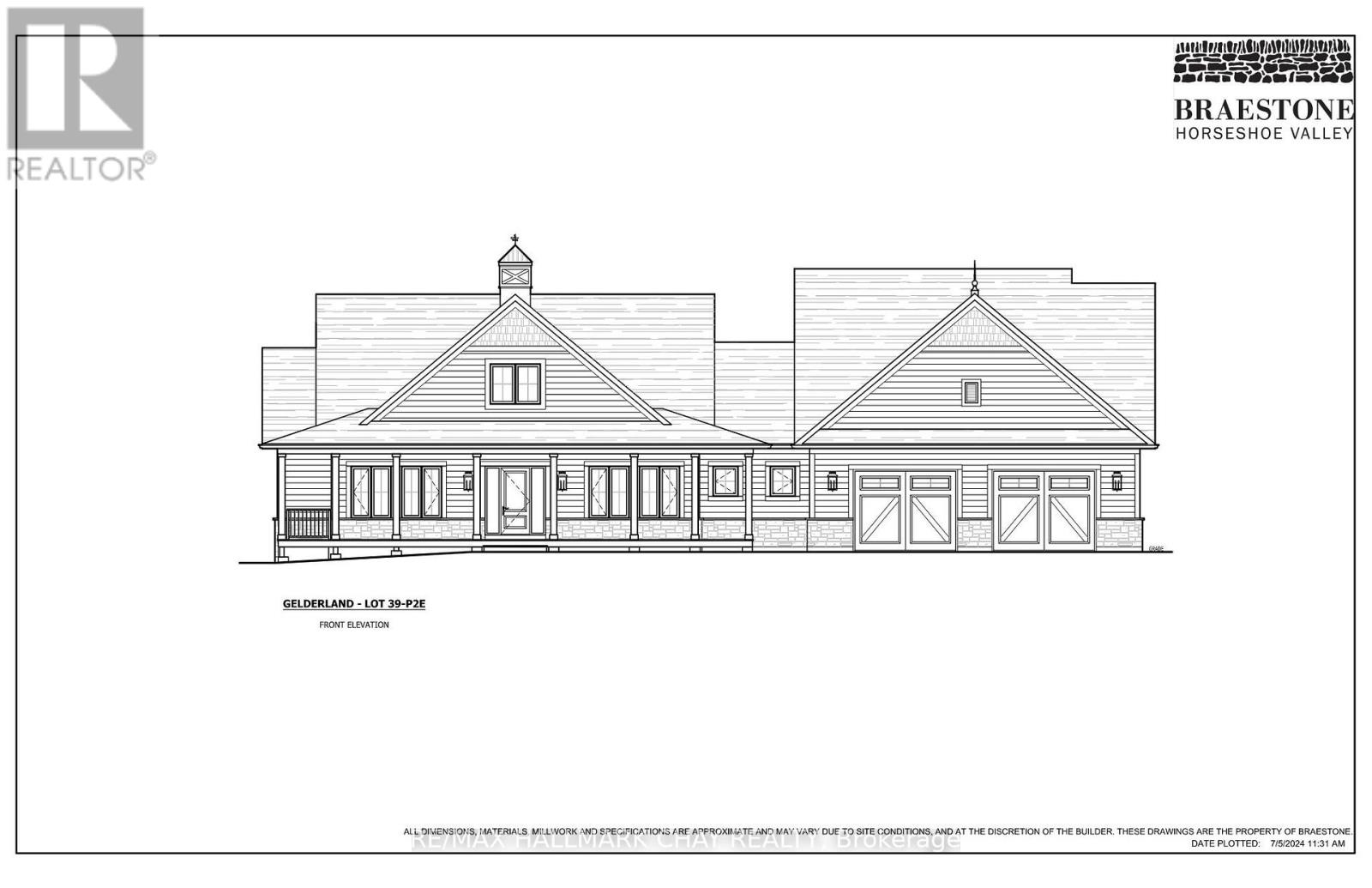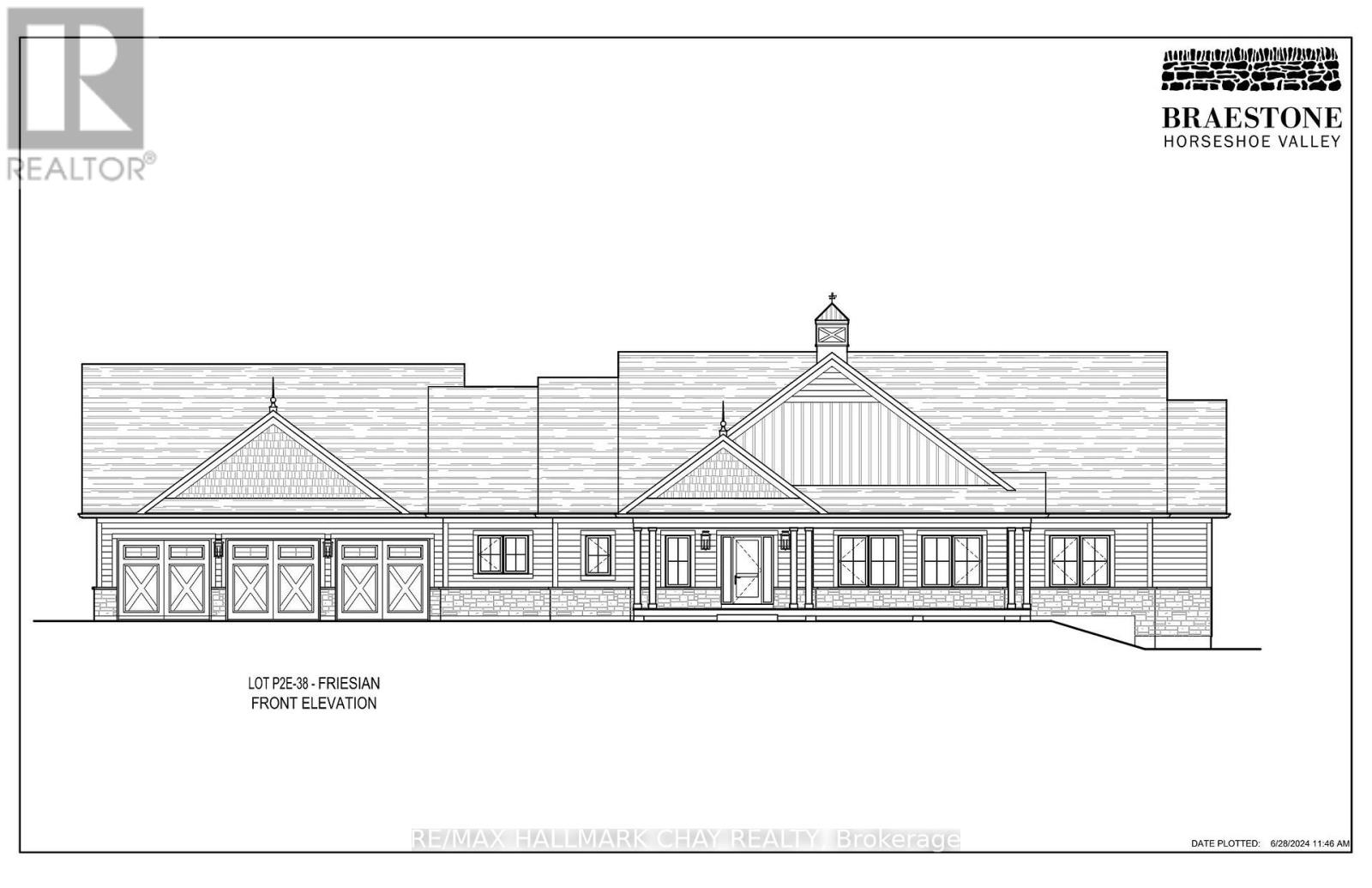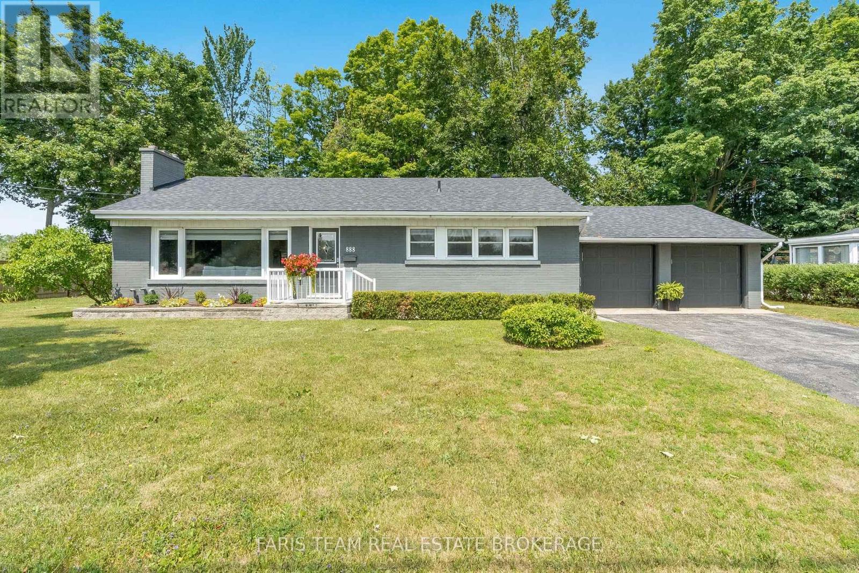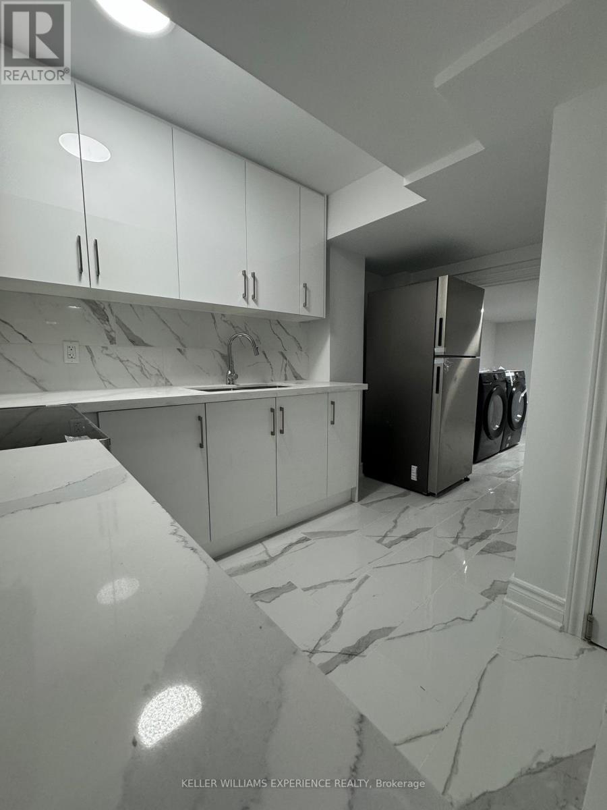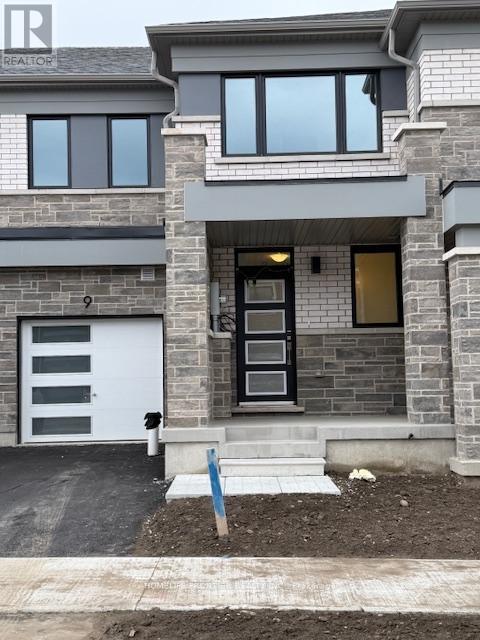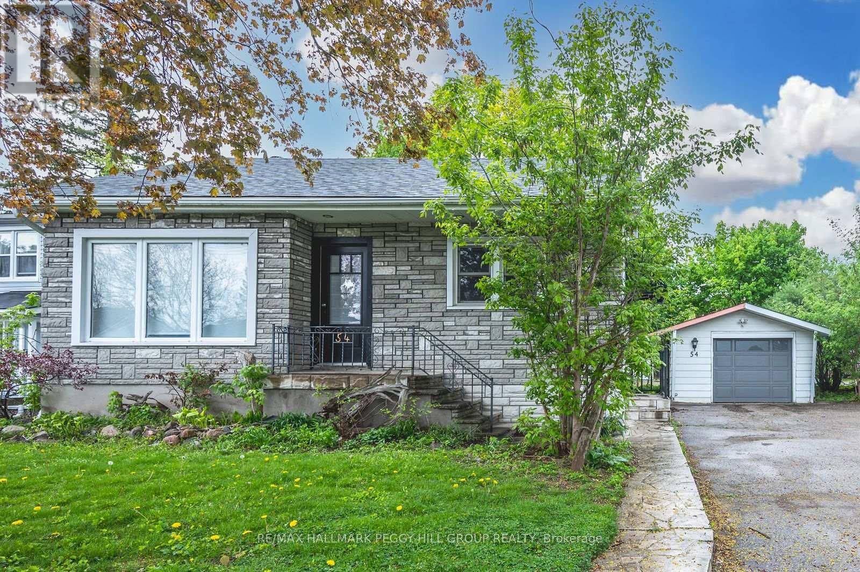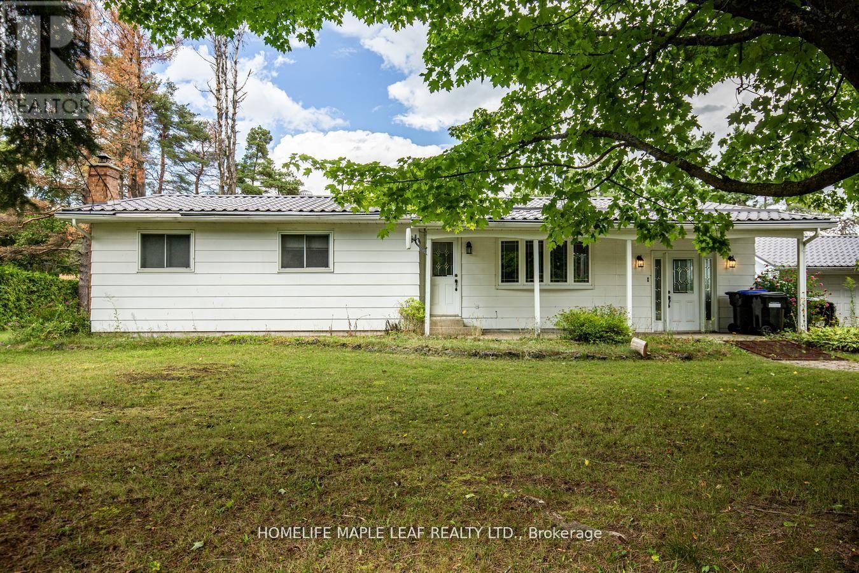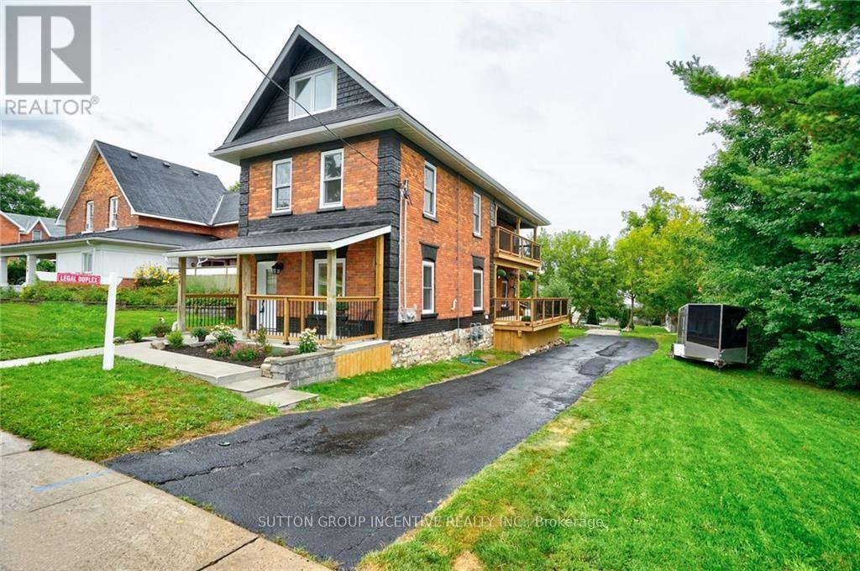2964 Monarch Drive
Orillia, Ontario
Quality built home by the award winning Dreamland Homes, Sought after bungalow 1863 sq ft. Features Brick and Stone on a 40ft x 147ft EXTRA deep lot with a beautiful view across the street, walking trails, with a future parkette on a quiet cul de sac. Stunning 3 bedroom home features approx $24,000 in upgrades with HIGH 9 ft ceilings. Hardwood floors , Ceramics upgraded kitchen cabinets and counters with deep Fridge cabinet and chimney hood over range. Spacious primary suite includes private ensuite and walk in closet and much much more. Walking distance to Walter Henry Park. Close to Costco, Lakehead University, retail stores and easy highway access. A Must See! (id:24801)
Sutton Group Incentive Realty Inc.
253 Craig Side Road
Oro-Medonte, Ontario
This property offers so much, so quit clicking just a moment and see if this opportunity on 2.6 acres only 10 minutes to beautiful Mount St. Louis Moonstone works for you. So much space in the country to get away from it all. This is a newly severed property so final details in address are pending. (id:24801)
Century 21 B.j. Roth Realty Ltd.
Lot 39 Friesian Court
Oro-Medonte, Ontario
Customized builder home under construction. ACT NOW! You still have time to choose all of your interior colours and materials. This home incorporates many of the changes and structural upgrades discerning purchasers at Braestone have selected, and you can benefit. Move-in Fall 2025 or discuss flexible closing date options to suit your needs. This is a fantastic opportunity to move into a brand new home at Braestone and take advantage of significant savings. With interest rates forecasted to continue to lower, now is the time to act. This Gelderland model is situated on a walk-out lot and offers 4,300 s.f. of finished living space with 3+1 bedrooms and 3 baths. Dramatic open concept design. Large windows across back including expansive 16 ft bi-part sliding doors. Walk-out from great room to large covered composite deck with glass framed railing. Vault ceiling in great room with floor-to-ceiling stone fireplace surround. Hardwood plank flooring in main principal rooms. Separate dining room with 10 coffered ceiling. Stone counters in kitchen with separate walk-in pantry with sink. Bathrooms feature frameless glass showers. Fully finished basement with 9 ft ceilings and large windows. Garage space is equivalent to 3 car with two 10 wide doors and with stairs up to storage loft above. Central Air Conditioning. Low maintenance James Hardie siding. Full list of standards available. Located between Barrie and Orillia and approx one hour from Toronto. Oro-Medonte is an outdoor enthusiast's playground. Skiing, Hiking, Biking, Golf & Dining at the Braestone Club, Horseshoe Resort and the new Vetta Spa are minutes away. Braestone offers a true sense of community and is an excellent place to raise a family or to retire. **EXTRAS** Community amenities include: Kms of Trails, Pond Skating, Snowshoeing, Baseball, Seasonal Fruits and Vegetables, Maple Sugar Shack, Small Farm Animals, Christmas Tree Farm and Many Community & Farm Organized Events. (id:24801)
RE/MAX Hallmark Chay Realty
Lot 38 Friesian Court
Oro-Medonte, Ontario
Be the first to call this brand-new, customized builder home yours! With construction underway, you can still put your personal touch on the interior design, selecting the perfect colours and materials to make it truly yours. Benefit from the experience of knowledgeable previous homeowners, with many structural improvements and upgrades already integrated into this upcoming home. With a planned completion date of fall 2025 or flexible closing date options to suit your needs, this is an incredible chance to secure a home at Braestone and take advantage of significant savings. Now is the ideal time to act and turn your dream into reality, especially with interest rates expected to keep falling. This Friesian model offers 4,000 sq ft of finished living space with 2+2 bedrooms and 3 1/2 baths. Dramatic open concept design. Large windows across back of home. Walk-out from dining room to large roof cover area for future patio. 16 ft vault in living room with floor-to-ceiling stone fireplace surround. 9 ft smooth ceilings in balance of home including the basement. Hardwood plank flooring in main principal rooms. Stone counters in kitchen with separate walk-in pantry. Bathrooms feature frameless glass showers. Fully finished basement. Oversize triple garage with stairs up to storage loft above. Low maintenance James Hardie siding. Full list of standards available. Braestone offers a true sense of community and is an excellent place to raise a family or retire. Located between Barrie and Orillia and approx one hour from Toronto. Oro-Medonte is an outdoor enthusiast's playground. Skiing, Hiking, Biking, Golf & Dining at the Braestone Club, Horseshoe Resort and the new Vetta Spa are minutes away. **EXTRAS** Community amenities include: Kms of Trails, Pond Skating, Snowshoeing, Baseball, Seasonal Fruits and Vegetables, Maple Sugar Shack, Small Farm Animals, Christmas Tree Farm and Many Community & Farm Organized Events. (id:24801)
RE/MAX Hallmark Chay Realty
Lt 222 Friesian Court
Oro-Medonte, Ontario
LAST FEW LOTS AVAILABLE IN FINAL PHASE OF BRAESTONE ESTATES IN ORO-MEDONTE. Visit us today! This home can be built and ready for possession Summer 2025. Multiple Award Winning Builder, Georgian Communities, has just 10 lots remaining in this unique and beautiful community. Enjoy 566 stunning acres with 275-acre nature preserve and kms of trails meandering through. Minimum 1/2 acre country estate lots. List price reflects standard finishes and lot premium ($75,000). Featured here is the Carolina model, 2,346 sq ft bungalow with 2 car garage. A sampling of Standard Finishes includes: Gas-burning copper coach lanterns, James Hardie Siding, Fiberglass shingles, Stone accent (model specific), Front porch w/composite decking, Dramatic open concept floorplans, 9' smooth ceilings on main, 35" Napoleon Gas fireplace in great room, 5" Engineered wood plank flooring in main hall/great room/dining room/office and kitchen, Stone countertops in kitchen, Tile enclosed showers with frameless glass, H/E gas furnace/HRV/Humidifier. Full list of Standards available. Many optional items available, example: 3rd Garage Bay, Finished basement, Coach house, Covered rear porch/decks, etc. Builder will allow floorplan modifications. Residents enjoy kms of walking trails and access to amenities on the Braestone Farm including, Pond Skating, Baseball, Seasonal fruits and vegetables, Maple sugar tapping, Small farm animals and many Community & Farm organized events. Located between Barrie and Orillia and approx. one hour from Toronto. Oro-Medonte is an outdoor enthusiast's playground. Skiing, Hiking, Biking, Golf & Dining at the Braestone Club, Horseshoe Resort and the new Vetta Spa are minutes away. (id:24801)
RE/MAX Hallmark Chay Realty
Lt 225 Friesian Court
Oro-Medonte, Ontario
LAST FEW LOTS AVAILABLE IN FINAL PHASE OF BRAESTONE ESTATES IN ORO-MEDONTE. Visit us today! This home can be built and ready for possession Summer 2025. Multiple Award Winning Builder, Georgian Communities, has just 10 lots remaining in this unique and beautiful community. Enjoy 566 stunning acres with 275-acre nature preserve and kms of trails meandering through. Minimum 1/2 acre country estate lots. List price reflects standard finishes and lot premium ($70,000). Featured here is the Oldenburg B 4 bedroom model, 3,263 sq ft 2 storey with 2 car garage. A sampling of Standard Finishes includes: Gas-burning copper coach lanterns, James Hardie Siding, Fiberglass shingles, Stone accent (model specific), Front porch w/composite decking, Dramatic open concept floorplans, 9' smooth ceilings on main, 35" Napoleon Gas fireplace in great room, 5" Engineered wood plank flooring in main hall/great room/dining room/office and kitchen, Stone countertops in kitchen, Tile enclosed showers with frameless glass, H/E gas furnace/HRV/Humidifier. Full list of Standards available. Many optional items available, example: 3rd Garage Bay, Finished basement, Coach house, Covered rear porch/decks, etc. Builder will allow floorplan modifications. Residents enjoy kms of walking trails and access to amenities on the Braestone Farm including, Pond Skating, Baseball, Seasonal fruits and vegetables, Maple sugar tapping, Small farm animals and many Community & Farm organized events. Located between Barrie and Orillia and approx. one hour from Toronto. Oro-Medonte is an outdoor enthusiast's playground. Skiing, Hiking, Biking, Golf & Dining at the Braestone Club, Horseshoe Resort and the new Vetta Spa are minutes away. (id:24801)
RE/MAX Hallmark Chay Realty
888 Hugel Avenue
Midland, Ontario
Top 5 Reasons You Will Love This Home: 1) Mindfully designed for modern living, this home features three spacious bedrooms plus a den and three full bathrooms, including a generous primary suite with a walk-through closet and spa-like ensuite complete with a walk-in shower, soaker tub, and double vanity 2) The upgraded kitchen shines with stainless-steel appliances, while the fully finished basement boasts a wet bar and commercial-grade laundry, along with updated electrical and plumbing throughout, this is a truly turn-key home where all the hard work has already been done 3) Bask in the natural light of the oversized sunroom, ideal for lounging or entertaining year-round, along with a fully landscaped and generously sized in-town lot delivering exceptional curb appeal and ample parking for six vehicles, including a double-car garage 4) The professionally finished basement adds incredible versatility, perfect for a cozy media room, guest quarters, multi-generational living, or a private home office 5) Located in Midlands desirable west end, you're just a short stroll from downtown shops, restaurants, schools, Georgian Bay General Hospital, and the waterfront. 1,662 above grade sq.ft plus a finished basement. (id:24801)
Faris Team Real Estate Brokerage
Lower - 29 Paddington Grove
Barrie, Ontario
Utilities included in this 2 Bedroom basement apartment available in the Holly neighbourhood. Bright and beautiful basement apartment featuring separate entrance, large windows for plenty of natural light and parking available for 2, full bathroom, stainless steel appliances and ample storage space. Tenant Is Responsible For Cable And Content Insurance. Prospective tenants are required to supply rental application, credit check, employment letter and 2 reference letters. (id:24801)
Keller Williams Experience Realty
9 Vinewood Crescent
Barrie, Ontario
Beautiful brand-new never Lived-in Home! This spacious place features an open concept design with large windows that let in tons of natural light. With a cozy 9-foot ceiling on the mainfloor, the modern kitchen is a delight, complete with a center island and shiny stainless steel appliances. You'll love the breakfast area that opens up to a lovely deck-perfect for enjoying morning coffee or evening barbecues! There are four generous bedrooms, making it a fantastic fit for families or anyone needing extra space. Nestled in the friendly South Maple view neighborhood, you're just minutes away from Highway 400 and the Barrie South GO Station. Plus, you'll have easy access to all the amenities you could need. Also Free Internet for the 1st 12 months. (id:24801)
Homelife Frontier Realty Inc.
Main - 54 Sophia Street E
Barrie, Ontario
MODERN & FULLY FURNISHED MAIN FLOOR FOR LEASE! Located in a prime area just minutes from the waterfront, Highway 400, and various amenities, this stunning main-floor for lease offers unmatched style, comfort, and convenience! Enjoy being within walking distance of the Barrie Public Library, MacLaren Art Centre, Heritage Park, downtown Barrie, parks, and public transit. The clean, bright, and welcoming interior features an open-concept layout with modern decor. A custom kitchen with quality finishes, ample cabinet space, and butcher block countertops makes cooking effortless. The sunlit living room boasts built-in shelving, a gas fireplace, pot lights, and large windows that fill the space with natural light. Two cozy bedrooms and a renovated bathroom provide a relaxing retreat, while the fully furnished interior ensures a seamless move-in experience. With no carpet for easy maintenance, ensuite laundry for added convenience, and two parking spaces, this home offers everything needed for comfortable and stress-free living in a conveniently located area! (id:24801)
RE/MAX Hallmark Peggy Hill Group Realty
6168 County Road 9
Clearview, Ontario
Welcome to 6168 County Rd 9, New Lowell Private Lot..!! This Charming Bungalow Offers 3+1 Bedroom, 2 Washrooms Situated on 3.38 Acres Land. This Home Is Surrounded By Mature Trees, Tranquil Views Of The Endless Green Space & Wildlife. It Has Cozy Sunroom With A Stunning Bay Window. Main Floor Has Laundry Room, Eating Kitchen, Dining Room, Living Room then Walk Down Into The Partially Finished Basement With Additional Bedroom, Spacious Family Room And Additional Space For Your Future Game Room. It Has Spacious Backyard . There Are Lots Of Room For Family Gathering And Entertainment. This Property Is Minutes Away From Creemore SkiHills, Hiking On The Bruce Trail, Blue Mountain, Wasaga Beach, Noisy River Provincial Park. This Property Is Good For Investors or First Time Buyer too. Must Look This Property..!! Show & Sell..!! (id:24801)
Homelife Maple Leaf Realty Ltd.
1 - 234 Laclie Street
Orillia, Ontario
Absolutely gorgeous & available immediately!! Upper unit - 3 Bedrooms, kitchen with stone counter top, stainless steel appliances & backsplash, 1 x 4-piece bathroom, 1 x 2-piece powder room & laundry. Renovated from the brick walls in. New electrical, plumbing, HVAC, insulation, walls, windows, shingles, flooring, carpet, doors, decks, balconies, porches, light fixtures, kitchens, bathrooms. Separate hydro and gas metres, separate laundry, separate heating & cooling. References, letters of employment, credit check, non-smoker. Monthly rental amount PLUS Utilities. (id:24801)
Sutton Group Incentive Realty Inc.


