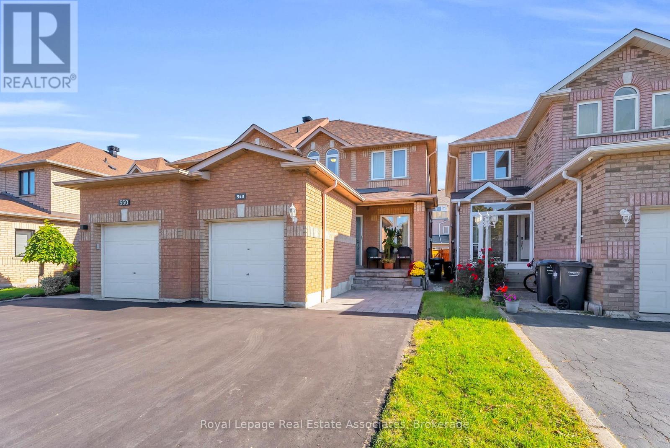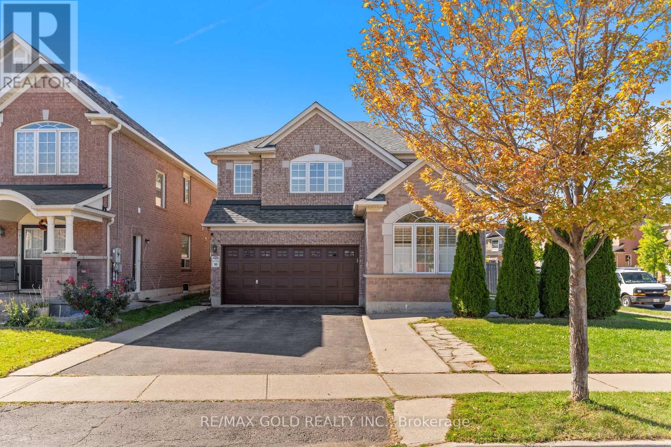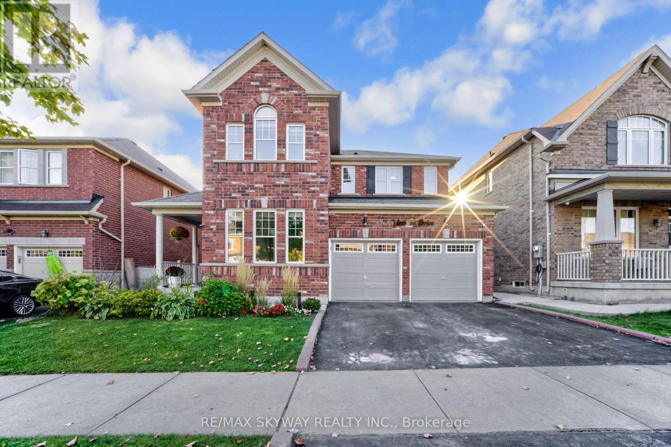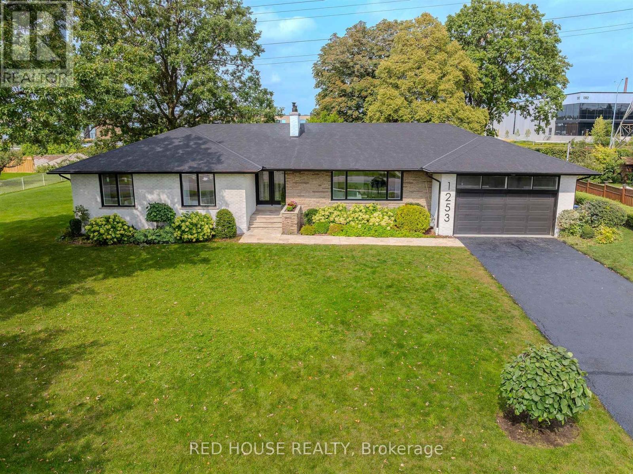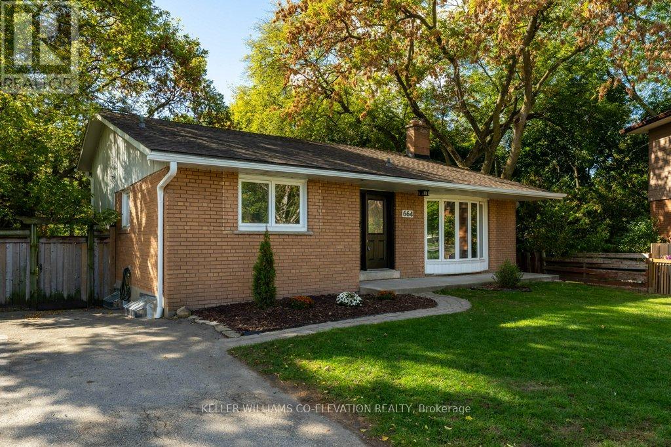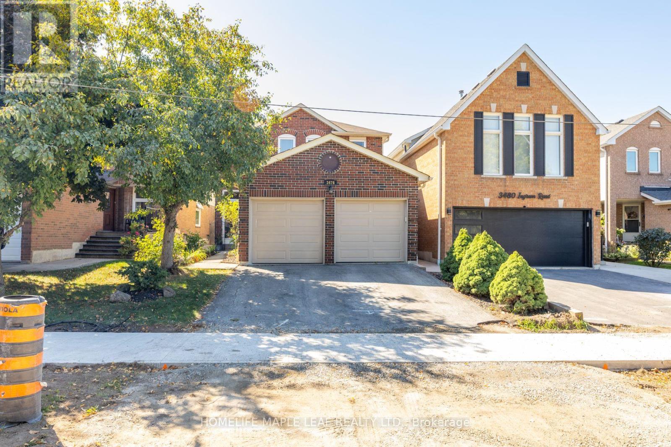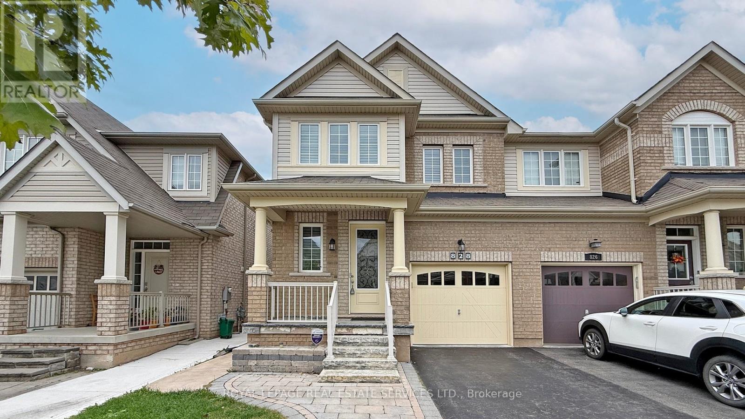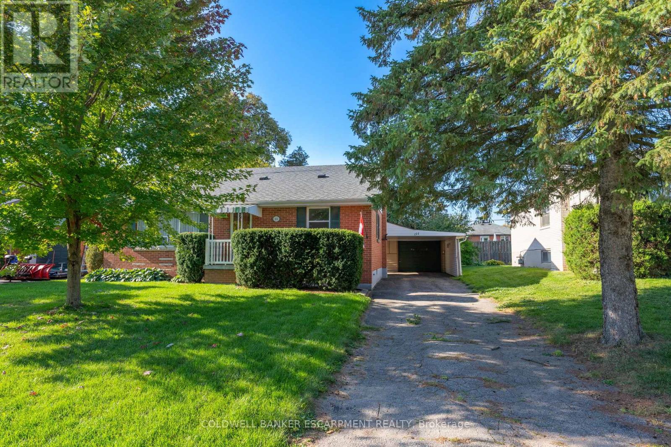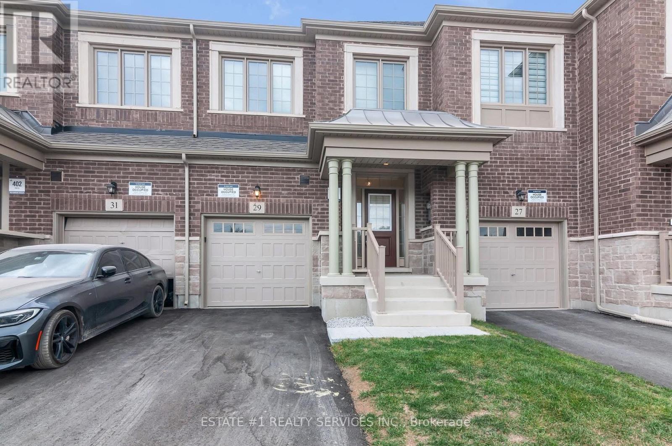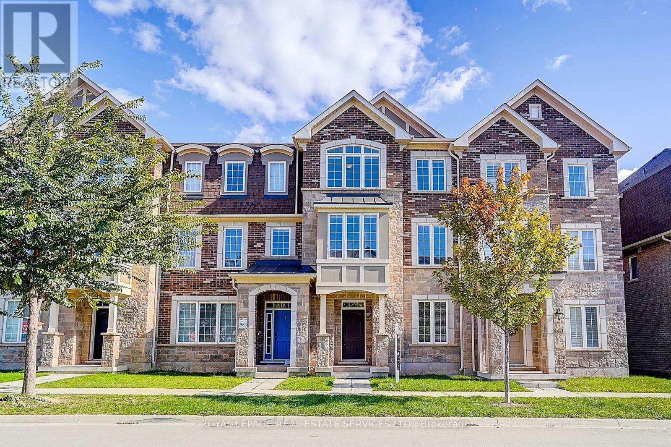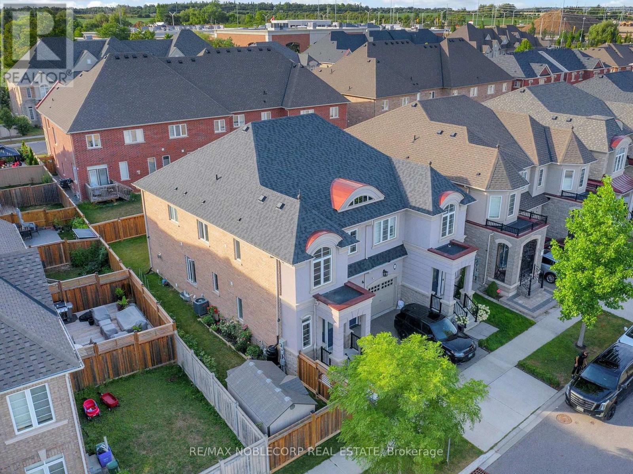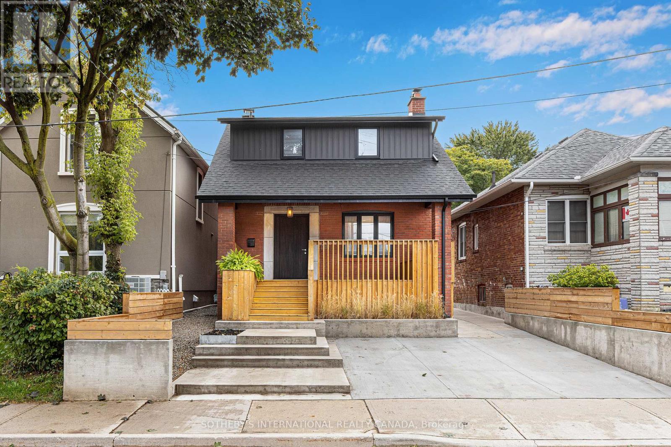548 Leatherleaf Drive
Mississauga, Ontario
Welcome Home!! Absolutely stunning and nestled in a sought-after Mississauga neighbourhood, this impeccably updated 3 bedroom 4 bath semi-detached home is where comfort and sophistication meet. From the freshly paved driveway and inviting front patio to the private backyard retreat, every detail has been designed for modern living and effortless style. Step inside to discover a bright, open-concept main floor with gleaming hardwood floors, elegant lighting, and a spacious living and dining area ideal for entertaining. The custom built-in with wine fridge and storage adds a touch of refinement, while large windows fill the space with natural light. The chef-inspired kitchen is a true showpiece, featuring quartz countertops, premium stainless steel appliances, custom cabinetry, and a walkout to your private outdoor oasis. Extend your living space to the backyard deck and patio, complete with an awning, gazebo, firepit, and hot tub perfect for relaxing evenings or hosting memorable get-togethers. Upstairs, the hardwood staircase leads to a serene primary retreat offering a walk-in closet and beautifully updated 4-piece ensuite. Two additional spacious bedrooms share a modern main bath, ideal for family or guests. The fully finished basement provides even more living space, complete with a modern 3-piece bath perfect for a media room, home gym, or family hangout. Meticulously maintained with luxury updates throughout: Furnace & A/C (2022) Freshly paved driveway & new patio (2025) Freshly painted throughout (2025) Basement (2021). Located close to all major highways; 403, 401 & 410 as well as GO stations, public transportation - the convenience just keeps going! Simply move in and enjoy! (id:24801)
Royal LePage Real Estate Associates
23 Lyric Road
Brampton, Ontario
Welcome to this beautiful detached 4+1 bedroom home nestled on a premium lot in the highly desirable Vales of Castlemore community! This sun-filled home features a double car garage, 4-car driveway, and double door entrance leading to a bright, open layout with separate living, dining, and family rooms. Enjoy hardwood floors throughout, California shutters, and pot lights enhancing the elegant ambiance. The modern kitchen is upgraded with brand new stainless steel appliances, Quartz counters, and a walk-out to the Extra Large backyard. Upstairs offers four spacious bedrooms, all with hardwood floors (no carpet!), closet organizers, and a second-floor laundry. The primary bedroom includes a 4-piece ensuite and walk-in closet.The professionally finished basement features an additional bedroom, large recreation area, and a rough-in for a kitchen, New Washroom, Separate Entrance though Garage. perfect for future potential, New roof (2024) .Close to top-rated schools, parks, shopping, and highways. Don't miss this exceptional opportunity to own a beautiful home in one of Bramptons most sought-after neighbourhoods! (id:24801)
RE/MAX Gold Realty Inc.
90 Aylesbury Drive
Brampton, Ontario
WELCOME TO YOUR DREAM HOME 90 Aylesbury Drive. Stunning 4-Bedroom, 4-Bathroom Home | Fully Upgraded | Walkout Basement | Premium Ravine Lot Nestled in a tranquil, family-friendly neighborhood, this beautifully upgraded residence shines bright. Thoughtfully designed for both entertaining and everyday living, This beautiful gem showcases a spacious open-concept layout with all the room you need for comfortable family living. The main floor features a versatile den/office, perfect for working from home or creating a quiet study space. The walkout basement offers exceptional versatility and endless possibilities perfect for a home gym, media room, or additional living space. The expansive ravine lot, one of the largest in the area, provides breathtaking views of mature trees and unmatched privacy. Step outside to your own backyard oasis, ideal for outdoor dining, entertaining guests, or simply relaxing in nature. This exceptional home perfectly blends modern luxury with natural tranquility offering the ultimate balance of comfort, style, and space. THIS IS YOURS! (id:24801)
RE/MAX Skyway Realty Inc.
1253 Melton Drive
Mississauga, Ontario
Lakeview Gem - Move In Or Build Your Dream: Freshly Renovated From Top To Bottom, This 4+1 Bed, 3 Bath Bungalow Offers Over 4,000 Sq/Ft Of Living Space On One Of Lakeview's Largest Lots. Inside Features Bright Open Spaces With Engineered Hardwood And Tile Flooring, Fully Updated Bedrooms And Baths, And A Modern Open-Concept Kitchen That Flows Into Dining And Living Areas With A Cozy Fireplace. A Walkout Deck Lets You Relax And Entertain While Enjoying The Extra Large Private Treed Backyard With Over 12 Foot Back Walls, While The Spacious Lower Level With Above-Grade Windows Adds Versatile Living Or Income Potential. Additional Highlights Include A Two-Car Garage With Six-Car Driveway, Sprinkler System, New Main Floor Windows, Furnace (2024), And Owned Hot Water Tank, Making This A Move-In-Ready Home With Peace Of Mind. For Those Thinking Bigger, The 100 Ft Double Lot Comes Severance Approved Into Two 50 X 145 Ft Parcels, Each With Reserved Municipal Addresses. Build Two Dream Homes, Add A Second Storey, Or Enjoy This Spacious Bungalow As-Is - The Possibilities Are Endless. Nestled In A Quiet, Family-Friendly Neighbourhood Surrounded By $3M+ Custom Homes, Just Minutes To Lake Ontario, Port Credit, Sherway Gardens, Trillium Hospital, QEW/427, And Only 20 Minutes To Downtown Toronto. With Billions In Investment Flowing Into Lakeview Village, Dixie Mall Condos, And The New QEW/Dixie Interchange, This Property Offers The Best Of Today And Tomorrow. (id:24801)
Red House Realty
664 Chestnut Place
Burlington, Ontario
The Ultimate Burlington Oasis - Creekside Court Living! Fully Renovated Backsplit on a Massive Pie-Shaped Lot. Discover unparalleled tranquility and space at this exceptional, fully renovated backsplit tucked away on a highly coveted, private court. This is not just a homeits a private sanctuary. The property boasts an extra-large, pie-shaped lot, offering unmatched privacy and an incredible expansive backyard that backs onto the serene Tuck Creek. Imagine summer nights and quiet mornings with nature as your backdrop. This expansive lot is perfect for entertaining, play, and peaceful relaxation. Inside, you'll find a home bathed in natural light, meticulously updated with high-end, modern designer finishes throughout. The renovation is complete just move in and enjoy the bright, airy spaces. Location can't be beat! You're steps from the Centennial Bike Path, minutes from Burlington Centre and many other plazas, good school catchments, and you have quick access to the QEW and Appleby or Burlington Go Stations are close by. The lake and vibrant downtown Burlington are just a short drive away. This is your chance to own a private, creekside oasis with a dream yard in one of Burlingtons most sought-after pockets. (id:24801)
Keller Williams Co-Elevation Realty
3476 Ingram Road
Mississauga, Ontario
Here's the one your clients have been waiting for! were waiting for!, Absolutely stunning 4 Bedroom Detached 2 Storey on a 31.99 X 137.80 ft lot, plus professionally upgraded home throughout with hardwood flooring on both main and 2nd floor, Muskoka like backyard with a gorgeous Gazebo with automatic sprinkler system all on one of the most sought after streets in Erin Mills. Inviting floor plan, main floor has smooth ceilings and pot lights with a sunken living room, dining room with custom built in cabinetry, inviting family room with a wood burning fireplace overlooking your backyard oasis, breathtaking gourmet kitchen, granite counters, stainless steel appliances, spacious breakfast area with walkout to patio, fully fenced private yard, perfect for spending quality time with family and friends. Second floor has 4 bedrooms one of which has been converted to a 2 person office with built in custom cabinetry, primary has a 4pcs ensuite (jacuzzi tub as is) & walk in closet. Basement is an entertainers dream with built in bar & B/I speakers, open concept rec room with laminate floors, smooth ceiling and pot lights combined. Spacious laundry room with custom cabinetry. (id:24801)
Homelife Maple Leaf Realty Ltd.
828 Miltonbrook Crescent
Milton, Ontario
A showcase of care and comfort, this meticulously and lovingly maintained semi-detached home in Milton's coveted Willmott community blends thoughtful design with everyday functionality. Soaring 10-foot ceilings set the stage for bright, open-concept living and dining spaces, complemented by hardwood on the main floor and new laminate upstairs, completely carpet-free throughout. Upgraded California shutters on the main and second floors. The gourmet-inspired kitchen with eat-in breakfast area flows seamlessly into the family room, perfect for both gatherings and quiet evenings complete with a gas fireplace. Upstairs, three spacious bedrooms include a generous primary retreat with a 4-piece ensuite, while the secondary bedrooms offer more space than expected. Freshly painted interiors create a crisp, inviting atmosphere. Outside, a large backyard awaits with a 2-tiered composite deck, motorized awning, and discreet storage below, providing the ultimate in outdoor living. The expansive unfinished basement presents endless potential, including the opportunity for a second dwelling unit. Ideally located just south of Milton Hospital and minutes to the Milton Sports Centre, top schools, parks, daycare, groceries, and public transit with Toronto Premium Outlets only 15 minutes away, this home is a rare opportunity to own in one of Milton's most sought-after communities. (id:24801)
Royal LePage Real Estate Services Ltd.
RE/MAX Realtron Realty Inc.
111 Elizabeth Drive
Halton Hills, Ontario
Welcome to 111 Elizabeth Drive, Acton - This Three Bedroom, Two Bathroom Backsplit is located in the Desirable Lakeview Neighbourhood!! Enjoy walks by the lake and around Prospect Park - Mere steps from the Front Yard. This Home has a Car Port that leads into a Detached Garage and a Private & Peaceful Backyard. Kitchen is Conveniently at the Rear of the Home - with Easy Access to the Backyard to BBQ. Lots of Space for the Family with a Family & Living Room Area that is Open Concept. Living Space Walks out to the Backyard. Spacious Bedrooms on the Upper Level. You've Gotta Check out this Home - Great Neighbourhood, Great Neighbours in a Great Town!! (id:24801)
Coldwell Banker Escarpment Realty
29 Bermondsey Way
Brampton, Ontario
ST U N N I NG **New **Freehold ATT /Row/Twnhouse 2-StoreyBrand New **Great Gulf Townhome **in Prestigious Brampton West loaded with upgrades.!Welcome to this stunning brand-new Great Gulf townhome, located in the heart of Brampton West at one of the citys most coveted intersections: Mississauga Rd. & Steeles Ave. This home is packed with premium upgrades and modern finishes that make it truly stand out.Key Features:9-ft Ceilings on the Main Floor & Basement for a spacious feelHardwood Flooring throughout Main & Second Floors Carpet-Free LivingOak Stairs with Modern Metal PicketsUpgraded Baseboards throughoutQuartz Countertops in Kitchen & BathroomsModern Kitchen with Stainless Steel Appliances, Central Island & Professionally Installed BacksplashExtra-Large Basement Window for natural lightGarage Door Opener, EV Charger, Central Vacuum, Central HumidifierSeparate & Easy Access to BackyardSecond Floor Laundry Room for convenience3-Piece Bath & Washroom Rough-In in BasementLocation Highlights:Minutes to Hwy 401 & 407Walking distance to schools, parks, golf club, and shopping/commercial centersThis home combines luxury, location, and lifestyle perfect for families or investors! I unspoiled basment to give your own touch and taste and another additional feature is extra sep entrance from garage to backyard . (id:24801)
Estate #1 Realty Services Inc.
3353 Carding Mill Trail
Oakville, Ontario
Beautiful & Bright Mattamy-Built Freehold Townhome in Family-Friendly Community! Well-maintained and spacious 4-bedroom, 3.5-bathroom freehold townhome with numerous upgrades, perfect for families seeking comfort and convenience. The main level features 9-ft smooth ceilings, an open-concept living space, and a bonus bedroom with its own 4-piece en-suite, ideal for teenagers, in-laws, or guests with mobility needs. The modern kitchen is equipped with granite/quartz counters, stainless steel appliances, an under-mount sink, and plenty of storage. Large principal rooms and a functional terrace provide excellent space for family gatherings and entertaining. Elegant oak staircase and upgraded glass showers add a stylish touch. Enjoy the convenience of a 2-car garage and ample living space designed for a growing family. Located within top-ranking public school zones, close to parks, trails, shopping plazas, and just 12 minutes to Oakville GO Station and Oakville Place Mall. Multiple big box stores (including Walmart) are within a 10-minute drive, along with easy access to major highways. This move-in-ready home offers an exceptional blend of space, upgrades, and location. Don't miss the chance to make it yours! (id:24801)
Royal LePage Real Estate Services Ltd.
593 Settlers Road W
Oakville, Ontario
Upgraded Rosehaven Semi built in 2017 on an extended, wide lot, tucked away in a quiet pocket of Oakville. This stunning home leaves nothing to spare, 9' ceilings on the main floor, 7" hand-scraped oak hardwood floors, custom crown moulding, a modern kitchen with porcelain tiles, stainless steel appliances, LED pot lights, granite countertops, and a stylish backsplash. The entire home is carpet-free! All washrooms are upgraded, including a spa-like master ensuite. The fully finished basement offers an additional bathroom and versatile space perfect for recreation, a play area, or a home office. The open-to-above foyer with arched ceilings adds a dramatic touch. Spacious laundry room on the 2nd floor. Even the garage has been modernized with epoxy floors and a built-in slat wall storage system. Upgraded custom zebra and room darkening blinds. Truly, nothing is left to do but move in! Close to top schools, amenities, parks, trails, and highways, this home is gorgeous, hard to find a comparison in the area at this price. ** See virtual tour for 3D tour and all photos/floorplans *Open House Sat Oct 11 1-3pm* (id:24801)
RE/MAX Noblecorp Real Estate
55 Mimico Avenue
Toronto, Ontario
A rare and exquisite offering. This architect's own modern residence and additional stunning coach house have been artfully reimagined to accommodate multi-generational living or a seamless live-work lifestyle. Every detail reflects an extraordinary commitment to design. Soaring ceilings and walls of custom Bauhaus windows bathe the interiors in natural light, while a balanced palette of wood, concrete, and tile creates warmth and modern elegance. The main level's open layout flows effortlessly to an outdoor deck overlooking a lush private backyard. At its heart, a sophisticated kitchen with a 10 foot Laminam island, Miele gas cooktop, and integrated appliances invites both intimate family moments and elegant entertaining. A separate lounge anchored by a decorative brick fireplace offers a serene retreat ideal for reading, reflection, or quiet conversation. Up the custom oak staircase, three bright bedrooms and a spa-inspired wet room with antique clawfoot tub and double vanity form a tranquil upper level, designed for rest and renewal. The bright lower level provides a self-contained studio suite perfect for extended family or guests. But wait, the piece de resistance is the 600 sq. ft. fully insulated Coach House, a true architectural statement. With 15-foot ceilings, a loft, and fully retractable glass doors, this inspiring space offers endless possibilities as a creative studio, guest quarters, or private sanctuary. Polished concrete floors have been fitted for radiant-heat should you decide and the kitchen area and wet room bath ensure comfort in every season. Almost 2500 sq feet of total liveable space! Set within Mimico's most idyllic lakeside enclave, moments from waterfront parks, cafés, library, schools, Montessori, tennis courts, neighbourhood heated outdoor pool, arena, markets, shops, grocers, TTC and the GO station. This is truly an exceptional property! (id:24801)
Sotheby's International Realty Canada


